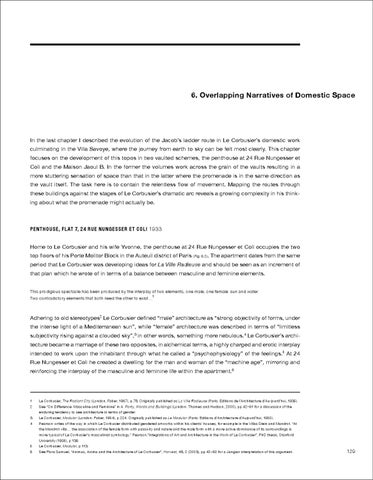6. Overlapping Narratives of Domestic Space
In the last chapter I described the evolution of the Jacob’s ladder route in Le Corbusier’s domestic work culminating in the Villa Savoye, where the journey from earth to sky can be felt most clearly. This chapter focuses on the development of this topos in two vaulted schemes, the penthouse at 24 Rue Nungesser et Coli and the Maison Jaoul B. In the former the volumes work across the grain of the vaults resulting in a more stuttering sensation of space than that in the latter where the promenade is in the same direction as the vault itself. The task here is to contain the relentless flow of movement. Mapping the routes through these buildings against the stages of Le Corbusier’s dramatic arc reveals a growing complexity in his thinking about what the promenade might actually be.
Penthouse, Flat 7, 24 Rue Nungesser et Coli 1933 Home to Le Corbusier and his wife Yvonne, the penthouse at 24 Rue Nungesser et Coli occupies the two top floors of his Porte Molitor Block in the Auteuil district of Paris ( Fig. 6.2). The apartment dates from the same period that Le Corbusier was developing ideas for La Ville Radieuse and should be seen as an increment of that plan which he wrote of in terms of a balance between masculine and feminine elements. This prodigious spectacle has been produced by the interplay of two elements, one male, one female: sun and water. Two contradictory elements that both need the other to exist…1
Adhering to old stereotypes2 Le Corbusier defined “male” architecture as “strong objectivity of forms, under the intense light of a Mediterranean sun”, while “female” architecture was described in terms of “limitless subjectivity rising against a clouded sky”,3 in other words, something more nebulous.4 Le Corbusier’s architecture became a marriage of these two opposites, in alchemical terms, a highly charged and erotic interplay intended to work upon the inhabitant through what he called a “psychophysiology” of the feelings.5 At 24 Rue Nungesser et Coli he created a dwelling for the man and woman of the “machine age”, mirroring and reinforcing the interplay of the masculine and feminine life within the apartment.6
1 Le Corbusier, The Radiant City (London, Faber, 1967), p.78. Originally published as La Ville Radieuse (Paris: Editions de l’Architecture d’Au-jourd’hui, 1935). 2 See “On Difference: Masculine and Feminine” in A. Forty, Words and Buildings (London: Thames and Hudson, 2000), pp.42–61 for a discussion of the enduring tendency to see architecture in terms of gender. 3 Le Corbusier, Modulor (London: Faber, 1954), p.224. Originally published as Le Modulor (Paris: Editions d’Architecture d’Aujourd’hui, 1950). 4 Pearson writes of the way in which Le Corbusier distributed gendered artworks within his clients’ houses, for example in the Villas Stein and Mandrot. “At the Mandrot villa… the association of the female form with passivity and nature and the male form with a more active dominance of its surroundings is more typical of Le Corbusier’s masculinist symbology.” Pearson,“Integrations of Art and Architecture in the Work of Le Corbusier”, PhD thesis, Stanford University (1995), p.139. 5 Le Corbusier, Modulor, p.113. 6 See Flora Samuel, “Animus, Anima and the Architecture of Le Corbusier”, Harvest, 48, 2 (2003), pp.42–60 for a Jungian interpretation of this argument.
129
