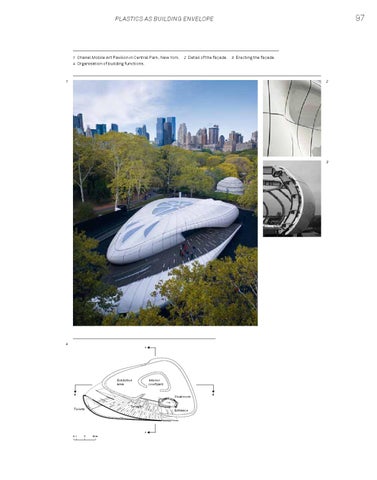96
Chanel Mobile Art Pavilion
1 Chanel Mobile Art Pavilion in Central Park, New York. 2 Detail of the façade. 3 Erecting the façade. 4 Organisation of building functions.
1
Location Hong Kong, China; Tokyo, Japan; New York, USA Material GRP (façade), ETFE (skylights) Completion 2008
97
PLASTICS AS BUILDING ENVELOPE
CASE STUDIES
2
Architecture Zaha Hadid Architects Structural engineering ARUP GRP elements manufacturer Stage One Creative Services Ltd
The mobile pavilion for the fashion company Chanel serves as an exhibition space for artworks inspired by Chanel that have been specially created for the pavilion. It was conceived as a temporary building for use in different metropolitan cities throughout the world.
3
The spatial concept is based on the shape of a torus whose plan has been distorted into a triangular shape. The entrance to the pavilion is via a terrace that lies between the exhibition space and a ticket office. The exhibition area of the 700 m2 pavilion is arranged around a 65 m2 central courtyard that serves as a rest area and can be used for special events. Skylights made of ETFE cushions in the outer ring and over the inner courtyard provide natural illumination during the day. The main construction of the 6 m high pavilion consists of a steel skeleton framework. The curved steel ribs made of I-sections, whose radial arrangement follows almost exactly the complex geometry of the building, serve simultaneously as the supporting construction for the sections of the plastic façade. The GRP elements have a lip around their edges and are bolted to the supporting construction through factory-glued and screwed steel anchor plates at the seams. The seams between the plastic panels rhythmically delineate the surface of the building’s shell. The building geometry was developed with the help of digital design and modelling tools. This made it possible to effect a continuous digital process from the design to the production of the individual elements. Because of the changing curvature of the building volume, an individual mould had to be built for each of the 400 GRP elements. The GRP elements were then manufactured in a hand lay-up process and lacquered. The 12 mm thick elements are a sandwich construction with different core layers and two polyester resin facing layers. The required fire behaviour properties of the GRP elements were ascertained using test procedures. The s urface of the interior is formed by an elastic textile membrane.
4
A
The dimensions of each of the individual building segments are no wider than 2.25 m for transport reasons. The project is a spectacular demonstration of the uncompromising conversion of a complex design into built reality and showcases impressively the shaping possibilities of plastics.
Exhibition area
Interior courtyard
B
Cloakroom Terrace
Tickets
Entrance
A 01
5
10 m
B
