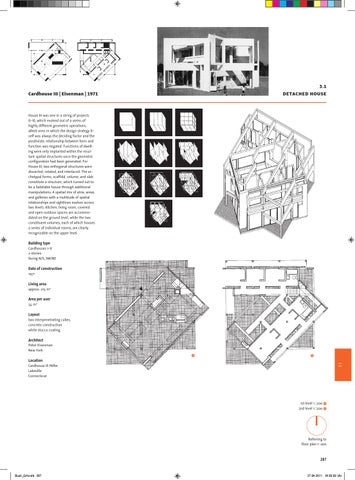3.1 DETACHED HOUSE
Cardhouse III | Eisenman | 1971
House III was one in a string of projects (I–X), which evolved out of a series of highly different geometric operations, albeit ones in which the design strategy itself was always the deciding factor and the positivistic relationship between form and function was negated. Functions of dwelling were only implanted within the resultant spatial structures once the geometric configuration had been generated. For House III, two orthogonal structures were dissected, rotated, and interlaced. The archetypal forms, scaffold, volume, and slab constitute a structure, which turned out to be a habitable house through additional manipulations. A spatial mix of atria, areas, and galleries with a multitude of spatial relationships and sightlines evolves across two levels. Kitchen, living room, covered and open outdoor spaces are accommodated on the ground level, while the two constituent volumes, each of which houses a series of individual rooms, are clearly recognizable on the upper level. Building type Cardhouses I–X 2 stories facing N/S, SW/NE Date of construction 1971 Living area approx. 215 m² Area per user 54 m² Layout two interpenetrating cubes, concrete construction white stucco coating Architect Peter Eisenman New York 1
2
3.1
Location Cardhouse III Miller Lakeville Connecticut
1st level 1 : 200 2nd level 1 : 200
1 2
Referring to floor plan 1 : 200
287
Buch_GA.indb 287
27.04.2011 16:33:33 Uhr
