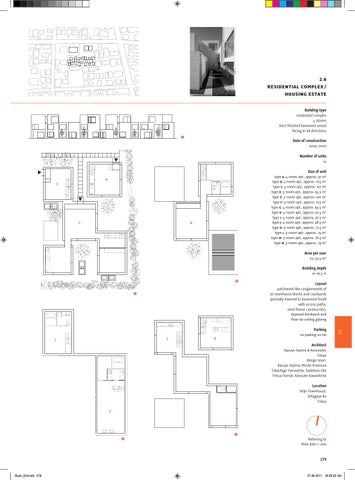2.6 RESIDENTIAL COMPLEX / HOUSING ESTATE Building type residential complex 4 stories (incl. finished basement areas) facing in all directions 7
Date of construction 2005–2007 Number of units 14
s s
Size of unit type a: 4-room apt., approx. 91 m² type b: 4-room apt., approx. 105 m² type c: 4-room apt., approx. 101 m² type d: 3-room apt., approx. 95.5 m² type e: 3-room apt., approx. 100 m² type f: 3-room apt., approx. 103 m² type g: 4-room apt., approx. 95.5 m² type h: 4-room apt., approx. 91.5 m² type i: 4-room apt., approx. 97.5 m² type j: 4-room apt., approx. 98.5 m² type k: 3-room apt., approx. 77.5 m² type l: 3-room apt., approx. 74 m² type m: 3-room apt., approx. 76.5 m² type n: 3-room apt., approx. 79 m²
n
j
s f
n
Area per user 23–33.5 m² Building depth 6–16.5 m
4
j
j
Layout patchwork-like conglomerate of 20 townhouse blocks and courtyards (partially lowered to basement level) with access paths, steel-frame construction, exposed brickwork and floor-to-ceiling glazing Parking no parking on lot
n
2.6
6
Architect Kazuyo Sejima & Associates Tokyo design team: Kazuyo Sejima, Mizuki Imamura Takashige Yamashita, Sadaharu Ota Tetsuo Kondo, Kansuke Kawashima Location Seijo Townhouse, Setagaya-ku Tokyo f
5 3
Referring to floor plan 1 : 200
279
Buch_GA.indb 279
27.04.2011 16:29:23 Uhr
