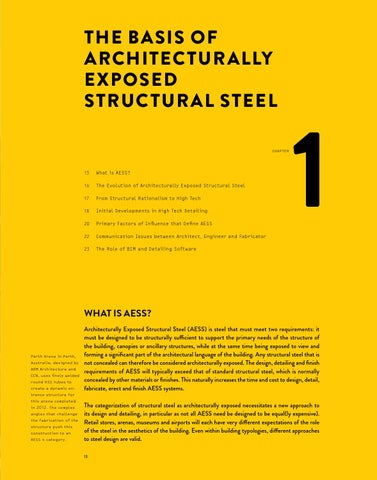THE BASIS OF ARCHITECTURALLY EXPOSED STRUCTURAL STEEL CHAPTER
13
What is AESS?
16
The Evolution of Architecturally Exposed Structural Steel
17
From Structural Rationalism to High Tech
18
Initial Developments in High Tech Detailing
20
Primary Factors of Influence that Define AESS
22
Communication Issues between Architect, Engineer and Fabricator
23
The Role of BIM and Detailing Software
1
WHAT IS AESS?
Perth Arena in Perth, Australia, designed by ARM Architecture and CCN, uses finely welded round HSS tubes to create a dynamic entrance structure for this arena completed in 2012. The complex angles that challenge the fabrication of the structure push this construction to an AESS 4 category.
Architecturally Exposed Structural Steel (AESS) is steel that must meet two requirements: it must be designed to be structurally sufficient to support the primary needs of the structure of the building, canopies or ancillary structures, while at the same time being exposed to view and forming a significant part of the architectural language of the building. Any structural steel that is not concealed can therefore be considered architecturally exposed. The design, detailing and finish requirements of AESS will typically exceed that of standard structural steel, which is normally concealed by other materials or finishes. This naturally increases the time and cost to design, detail, fabricate, erect and finish AESS systems. The categorization of structural steel as architecturally exposed necessitates a new approach to its design and detailing, in particular as not all AESS need be designed to be equal(ly expensive). Retail stores, arenas, museums and airports will each have very different expectations of the role of the steel in the aesthetics of the building. Even within building typologies, different approaches to steel design are valid. 13
