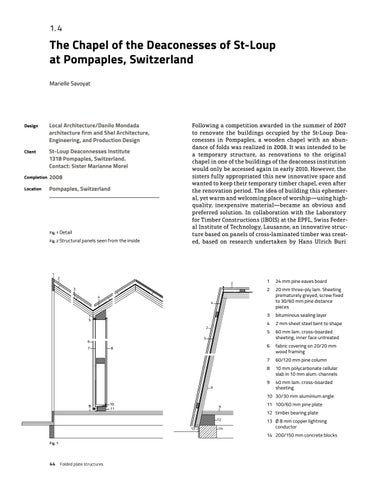1. 4
The Chapel of the Deaconesses of St-Loup at Pompaples, Switzerland Marielle Savoyat
Design
Local Architecture/Danilo Mondada architecture firm and Shel Architecture, Engineering, and Production Design
Client
St-Loup Deaconnesses Institute 1318 Pompaples, Switzerland. Contact: Sister Marianne Morel
Completion
2008
Location
Pompaples, Switzerland
Fig. 1
Detail
Fig. 2
Structural panels seen from the inside
1
Following a competition awarded in the summer of 2007 to renovate the buildings occupied by the St-Loup Deaconesses in Pompaples, a wooden chapel with an abundance of folds was realized in 2008. It was intended to be a temporary structure, as renovations to the original chapel in one of the buildings of the deaconess institution would only be accessed again in early 2010. However, the sisters fully appropriated this new innovative space and wanted to keep their temporary timber chapel, even after the renovation period. The idea of building this ephemeral, yet warm and welcoming place of worship—using highquality, inexpensive material—became an obvious and preferred solution. In collaboration with the Laboratory for Timber Constructions (IBOIS) at the EPFL, Swiss Federal Institute of Technology, Lausanne, an innovative structure based on panels of cross-laminated timber was created, based on research undertaken by Hans Ulrich Buri
2 2 4 4
3 bituminous sealing layer
5
4 2 mm sheet steel bent to shape
2
5 60 mm lam. cross-boarded sheeting, inner face untreated
3
6 7
1 24 mm pine eaves board 2 20 mm three-ply lam. Sheeting prematurely greyed, screw fixed to 30/60 mm pine distance pieces
3
6 fabric covering on 20/20 mm wood framing
8
7 60/120 mm pine column 8 10 mm polycarbonate cellular slab in 10 mm alum. channels 9 40 mm lam. cross-boarded sheeting
9
10 30/30 mm aluminium angle 9
10 11
9
11 100/60 mm pine plate 12 timber bearing plate
12 13
14
13 Ø 8 mm copper lightning conductor 14 200/150 mm concrete blocks
Fig. 1
44 Folded plate structures
