




BUILDING HOMES IS A CRAFT.
BUILDING RELATIONSHIPS IS AN ART.
Building both is Birchwood.







Building both is Birchwood.

As we close another year, our thoughts turn to gratitude for the exceptional relationships that bring our work to life. Each of you—our valued homeowners, trusted partners, and talented subcontractors—has played a unique role in shaping this journey, and for that, we are grateful.
This holiday season, we’re celebrating more than just homes. We’re celebrating the laughter shared at summer gatherings, the stillness of a snowy morning on the lake, and the friendships forged across late-night calls and early-morning site visits. Every home we build is a collaboration, and it’s a privilege to create spaces that are as warm and distinctive as the people who inhabit them.
To our homeowners: Thank you for entrusting us with your dreams. It’s a responsibility we hold with utmost care and joy, and we cherish the memories we’ve made together, from first blueprints to final walkthroughs.
To our subcontractors and trusted partners: We couldn’t do what we do without your expertise and unwavering commitment to excellence. The skill and craftsmanship you bring to every detail elevate our work to new heights, and it’s an honor to collaborate with professionals who share our vision.
From our family to yours, we wish you a season filled with warmth, joy, and unforgettable moments. May the coming year bring new dreams, endless possibilities, and a deeper appreciation for the spaces that bring us together. As you turn the pages ahead, we invite you to explore some of the custom projects we had the privilege of bringing to life this year a celebration of craftsmanship, creativity, and the stories that make every home unique.
Merry Christmas, Tom & Kenny
Tom Adams & Kenny Provost

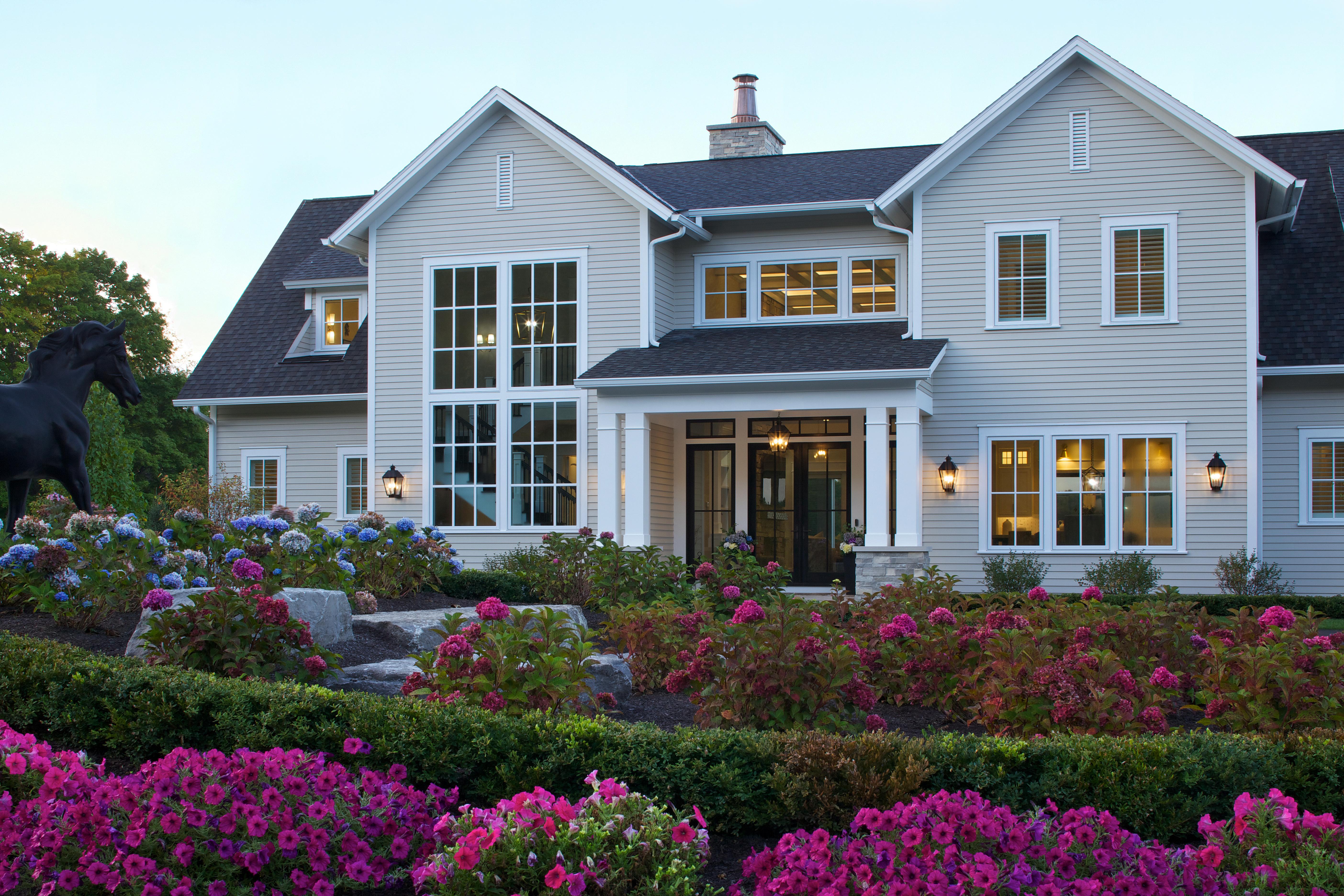

As builders, our work doesn’t end when the last nail is hammered or the final brick is laid.
This home, once a vision on paper, now stands as a testament to what happens when craftsmanship, design, and vision align. Completed in September of 2024, the finished residence embodies everything we set out to create: a sanctuary of luxury, elegance, and modern living.
This home really shows what’s possible when vision and craftsmanship come together.
- Kenny Provost, Birchwood Construction
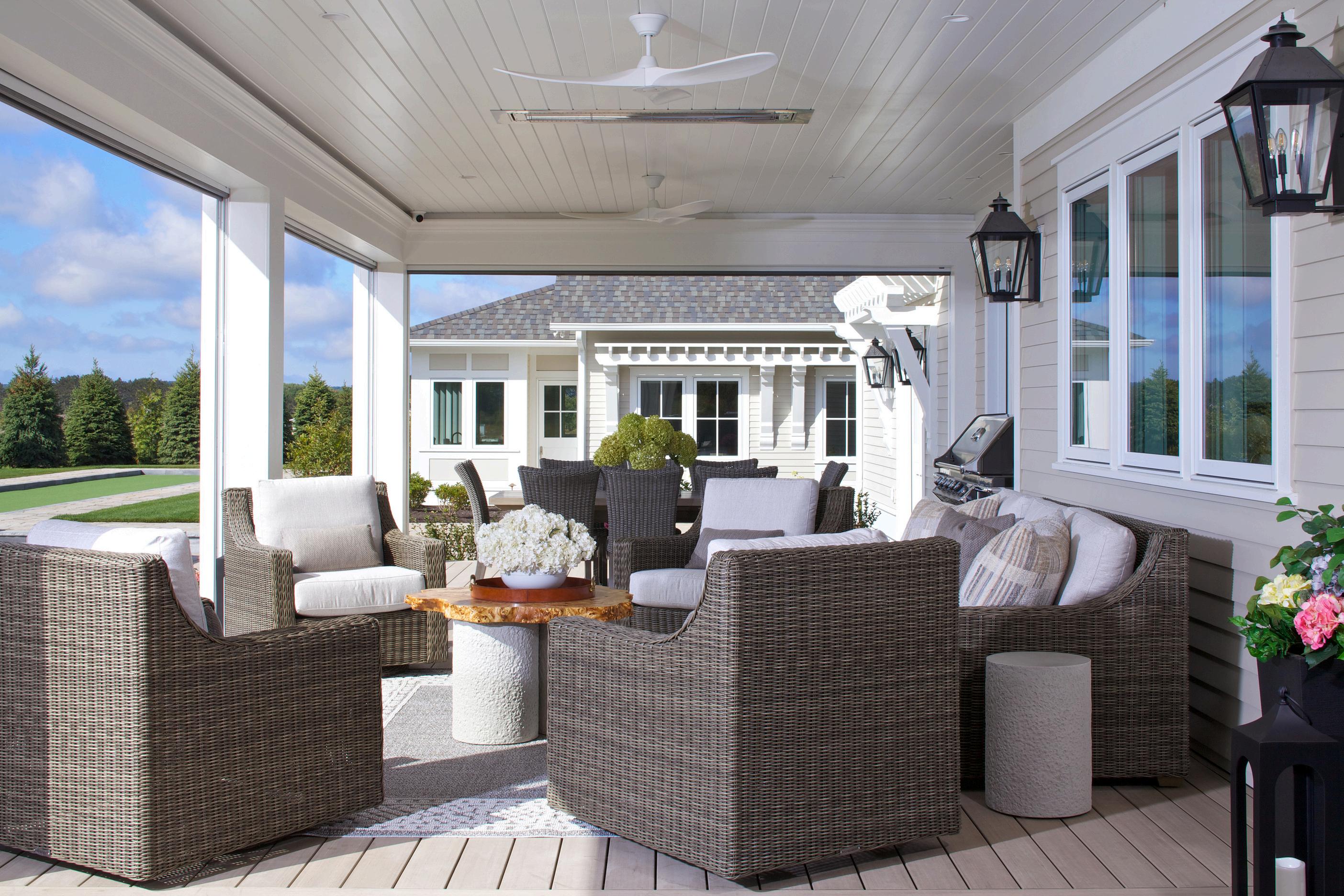

The exterior of this home remains one of its most striking features. Its fresh, light-grey facade is both understated and captivating, with black-framed windows and doors adding a sleek, modern contrast. These elements marry tradition with a contemporary edge, creating a timeless appearance that will stand beautifully for years to come.
The generous back porch, now fully landscaped with a Bocce ball court, invites you to pause and take in the serene natural surroundings—a reminder of why this plot of land was chosen so carefully.

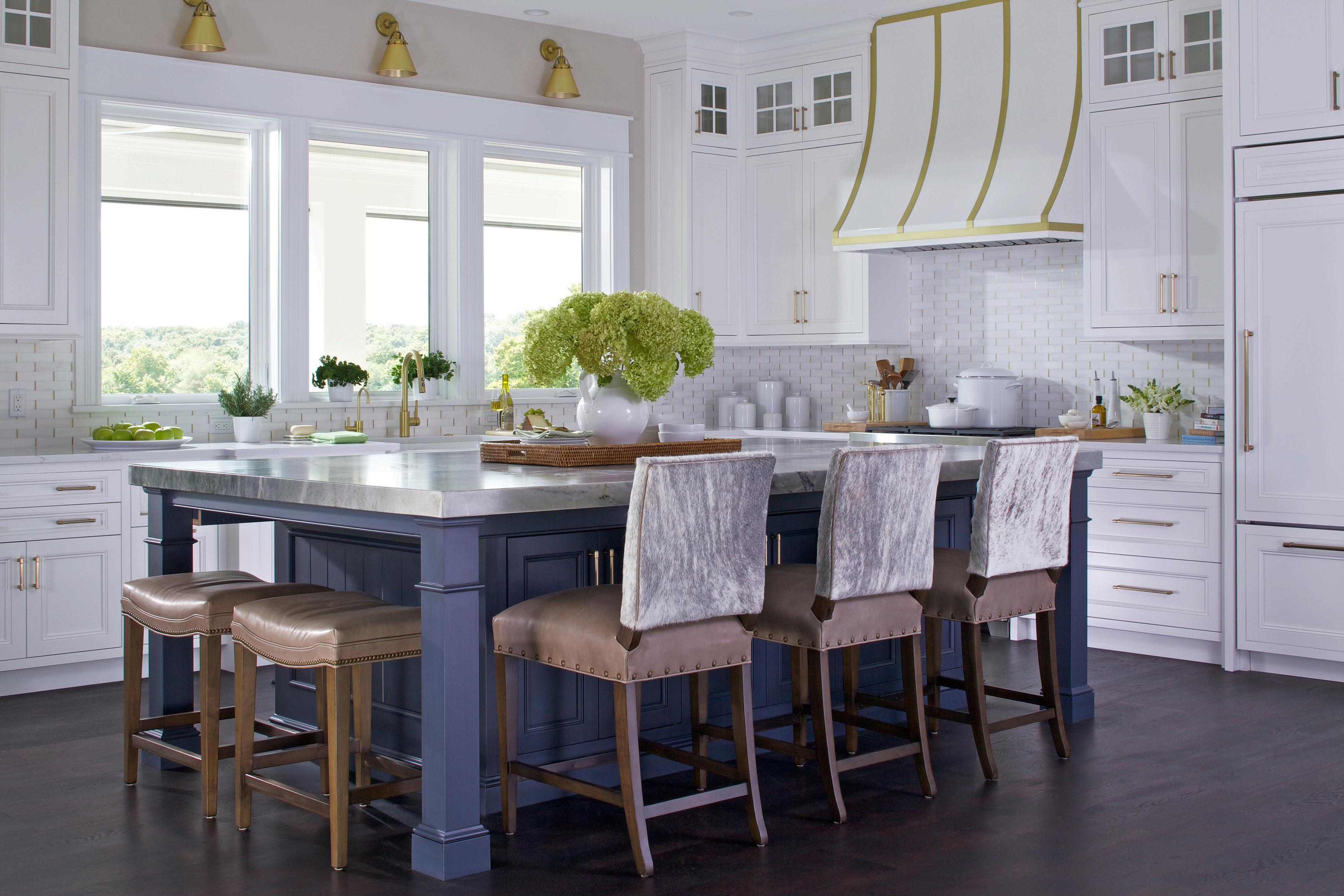
Stepping inside, the heart of the home the kitchen makes an immediate impact. Here, luxury meets practicality.
The custom cabinetry, meticulously crafted and adorned with gold accents, strikes a perfect balance between modern functionality and timeless beauty. Every drawer and cabinet opens with seamless precision, embodying the art of thoughtful design.
The centerpiece of the space, an island crowned with a stunning quartzite countertop, serves as a natural gathering point. Its generous size and carefully chosen materials create an elegant stage for everything from morning coffees to evening wine tastings. Each finish and fixture has been selected to not only complement the home’s aesthetic but to elevate daily rituals into cherished routines.
The appliances each one top-of-the-line and seamlessly integrated ensure that this kitchen functions as beautifully as it looks.

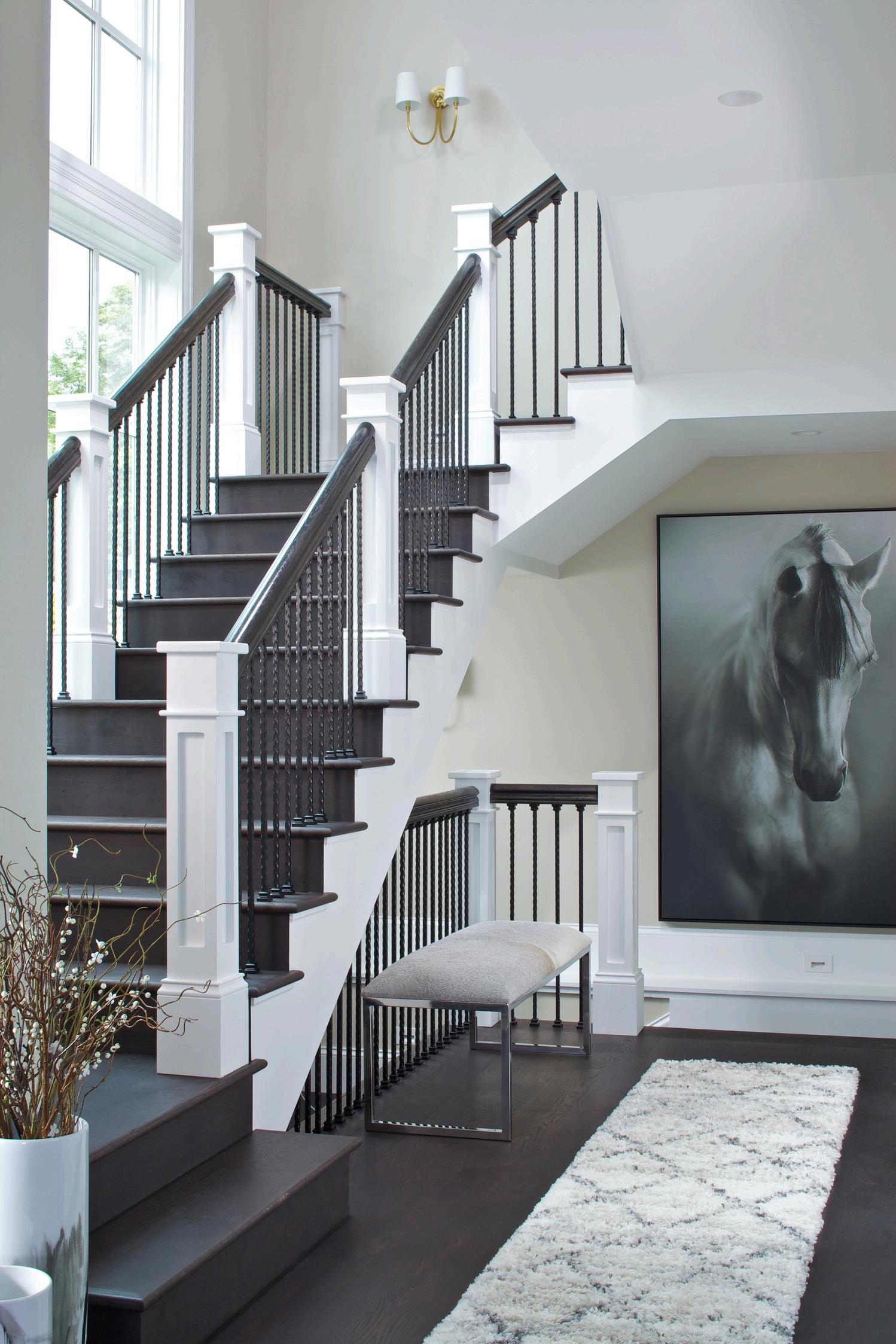
Through the main front doors, you’re greeted by a grand staircase that sets the tone for the home’s sophisticated yet inviting aesthetic. Each detail is meticulously crafted, from the deep espresso steps that ground the space, to the sleek, black balusters and crisp white posts, which offer a striking contrast. The bannister itself is both elegant and sturdy, an anchor that guides you gracefully from one level to the next.
Natural light streams in from the generously sized windows, flooding the area with a soft glow that highlights every nuanced finish and architectural detail. A striking piece of equestrian artwork stands proudly by the stairwell, adding a touch of drama that reflects the home’s bold personality.
In the living room, the stone fireplace stands as an inviting focal point, a warm presence that beckons on Michigan’s chilly evenings. The abundance of natural light continues to flood the space, accentuating the neutral palette and textural elements that make this home feel effortlessly stylish and welcoming.
The coffered ceilings in this home are nothing short of a masterpiece. Each panel is a testament to meticulous craftsmanship, with clean lines and subtle depth that add architectural drama and sophistication to the space. They draw the eye upward, expanding the room and giving it an airy, open feel while maintaining an undeniable elegance.
Finished in a soft white that contrasts beautifully with the richer tones below, the ceilings enhance the home’s light, drawing it across every corner with a refined glow.
The subtle interplay of light and shadow within each recessed panel transforms throughout the day, bringing a dynamic quality to the space. By night, soft lighting gently illuminates the coffered details, casting a warm, ambient glow that makes the room feel both expansive and intimate.
Architect: Nick Liebler
Kitchen Designer: Kitchens by Design



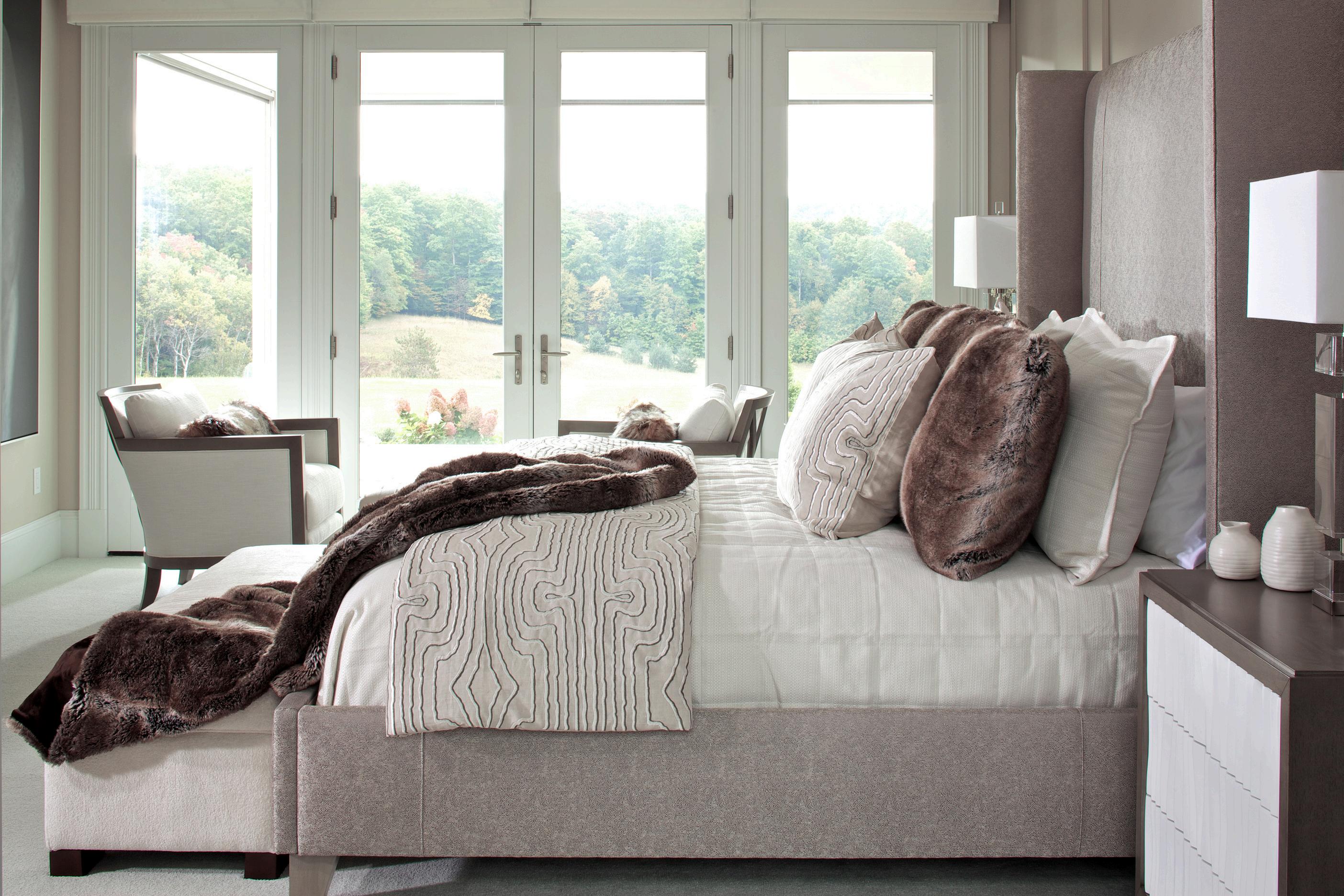
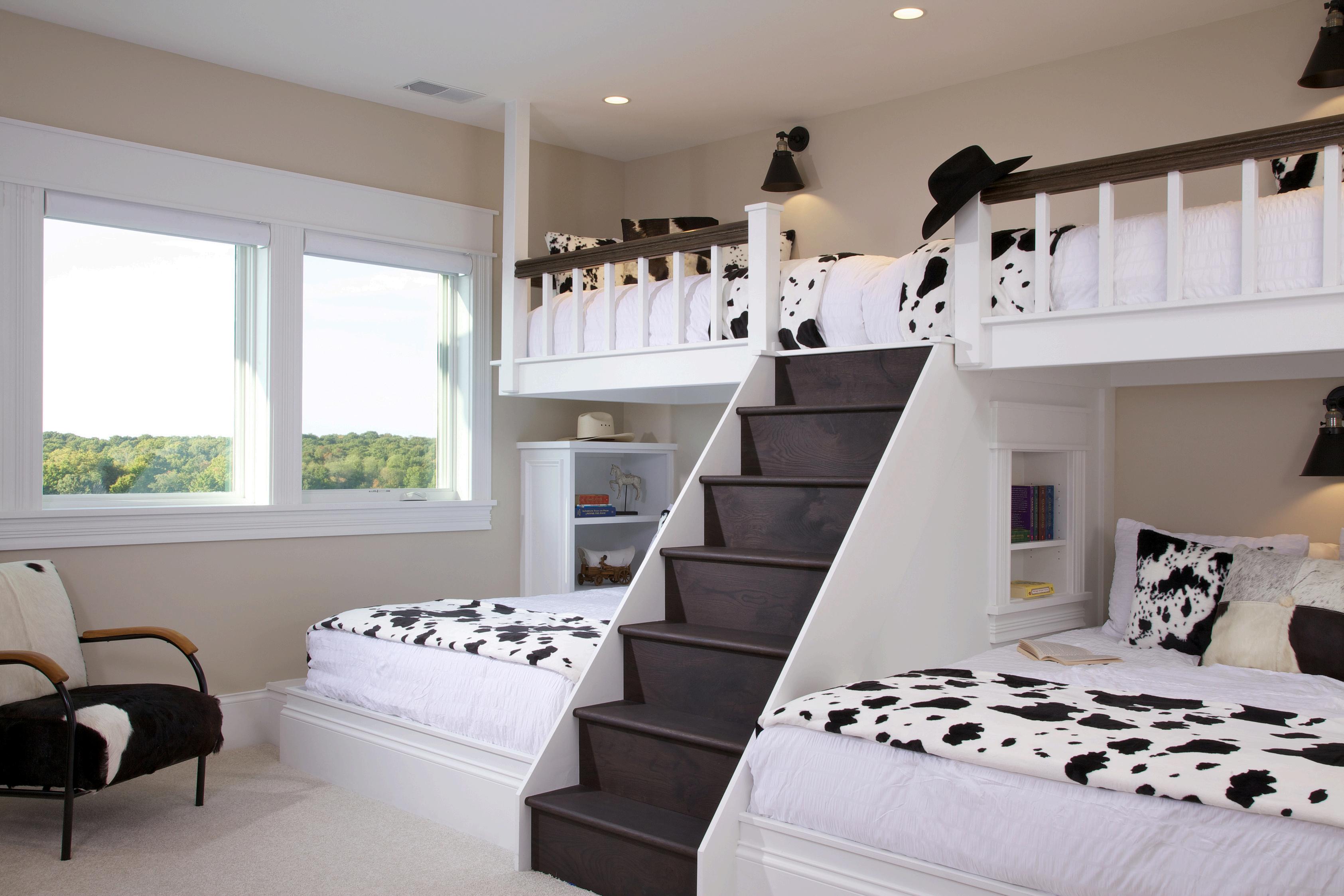


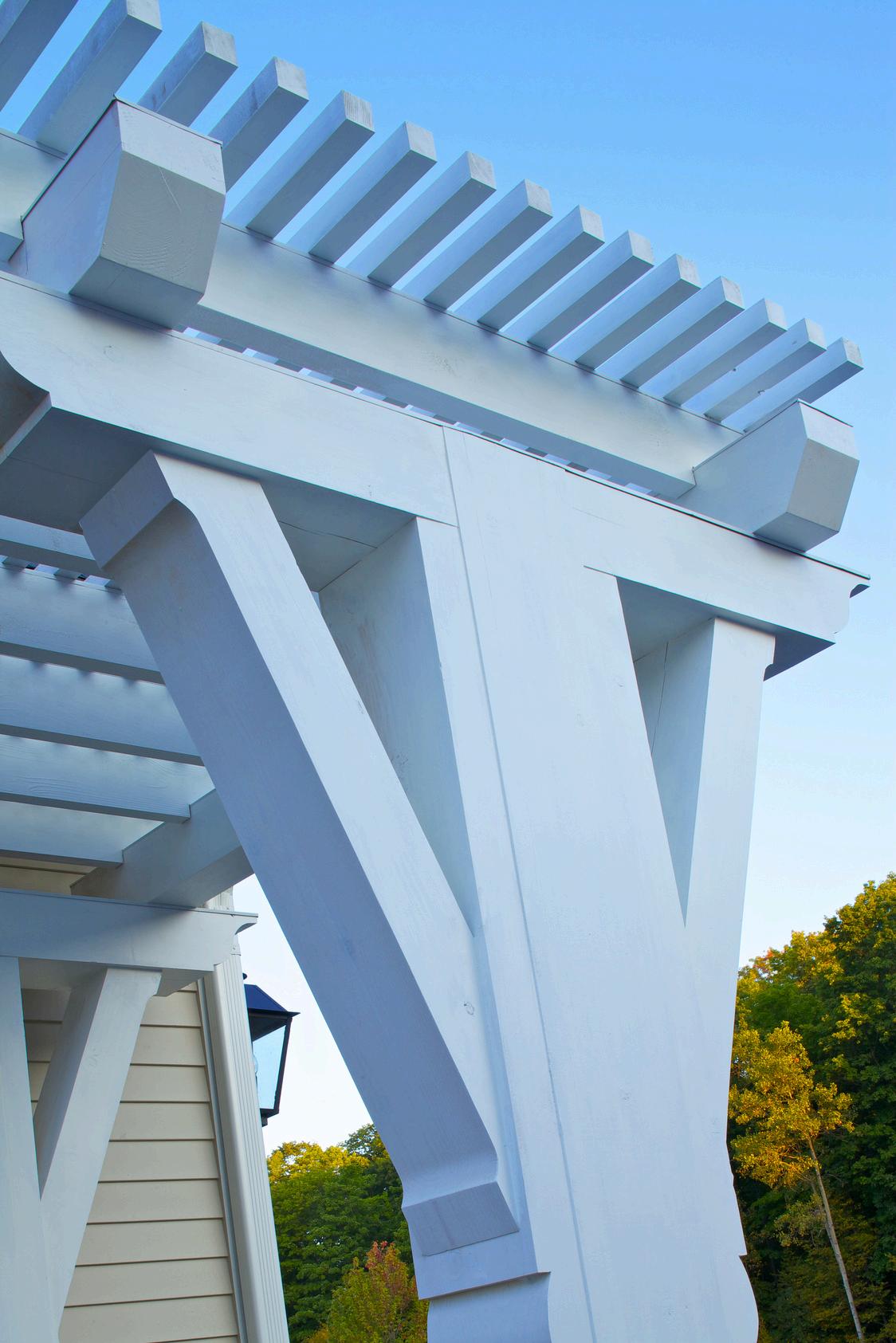


Restoring a home to its original essence, especially one built in the 1970s, requires a delicate balance of preserving the past while elevating it with a modern touch.
This project was an inspiring journey into the heart of a classic design era reflecting the homeowner’s desire to honor the architecture's original character while breathing new life into the space. One of the most striking aspects of this remodel was the integration of natural materials, particularly the warm cedar boards that now stretch across the home’s expansive walls.
The earthy, unpolished texture of the cedar contrasts beautifully with the sleek finishes we introduced throughout, creating a perfect balance between nostalgia and modernity. The process of installing these cedar boards was an intricate and thoughtful endeavor that required precision, patience, and a deep appreciation for craftsmanship.
These were hand-selected and meticulously installed to capture the woodsy charm that complements the home’s lakefront setting. Our team began by preparing the walls, ensuring proper insulation and support, which is vital for both the longevity of the materials and the energy efficiency of the home.
The angle of the walls added a layer of complexity, requiring expert craftsmanship to maintain the symmetry and alignment of the panels. Cedar’s natural flexibility made it an ideal material for this type of work, allowing it to fit the angled architecture without compromising its structural integrity.
Once the planks were in place, the wood’s natural grain patterns and color variations came to life, adding warmth and texture to the interior spaces. The cedar boards not only create a visual connection to the outdoors but also evoke a sense of timelessness, making the home feel grounded in its environment.


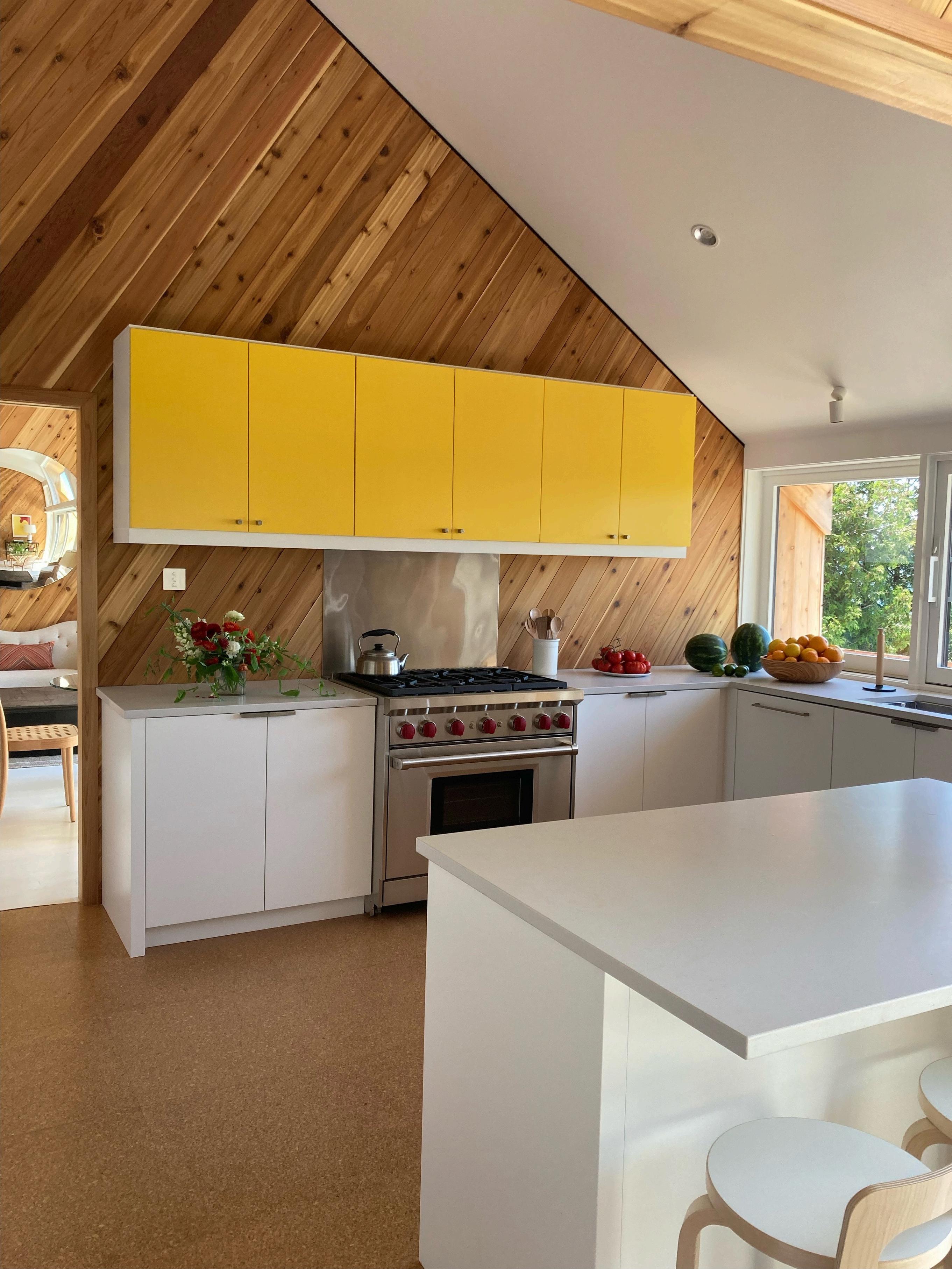
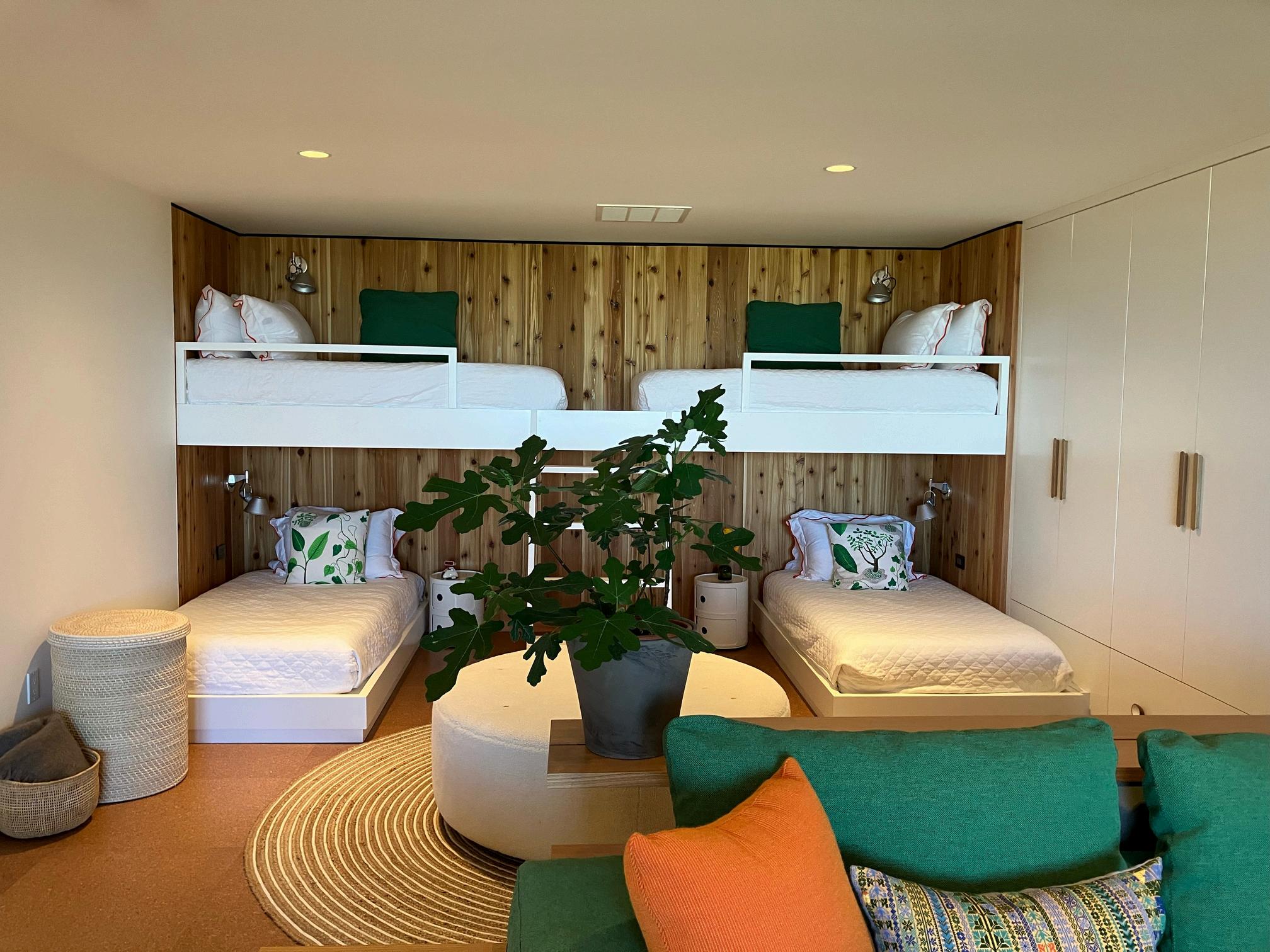

The interior's transformation extends into the finer details of the design, where designer Lily Dierkes’ curated decor in the living spaces. Clean lines and geometric forms echo mid-century design principles, while plush seating in rich, greens and mustard tones bring warmth and coziness into the room, fostering a luxurious yet laid-back vibe.
Working closely with the incredible homeowners made this project truly special. Their passion for honoring the home’s original personality while embracing modern updates inspired us every step of the way. We created a space that not only pays homage to its past, but ensures it will thrive for generations to come.
See the full story and feature in the November 2024 issue of Architectural Digest.
Architect: Mark Johnson
Interior Designer: Lily Dierkes




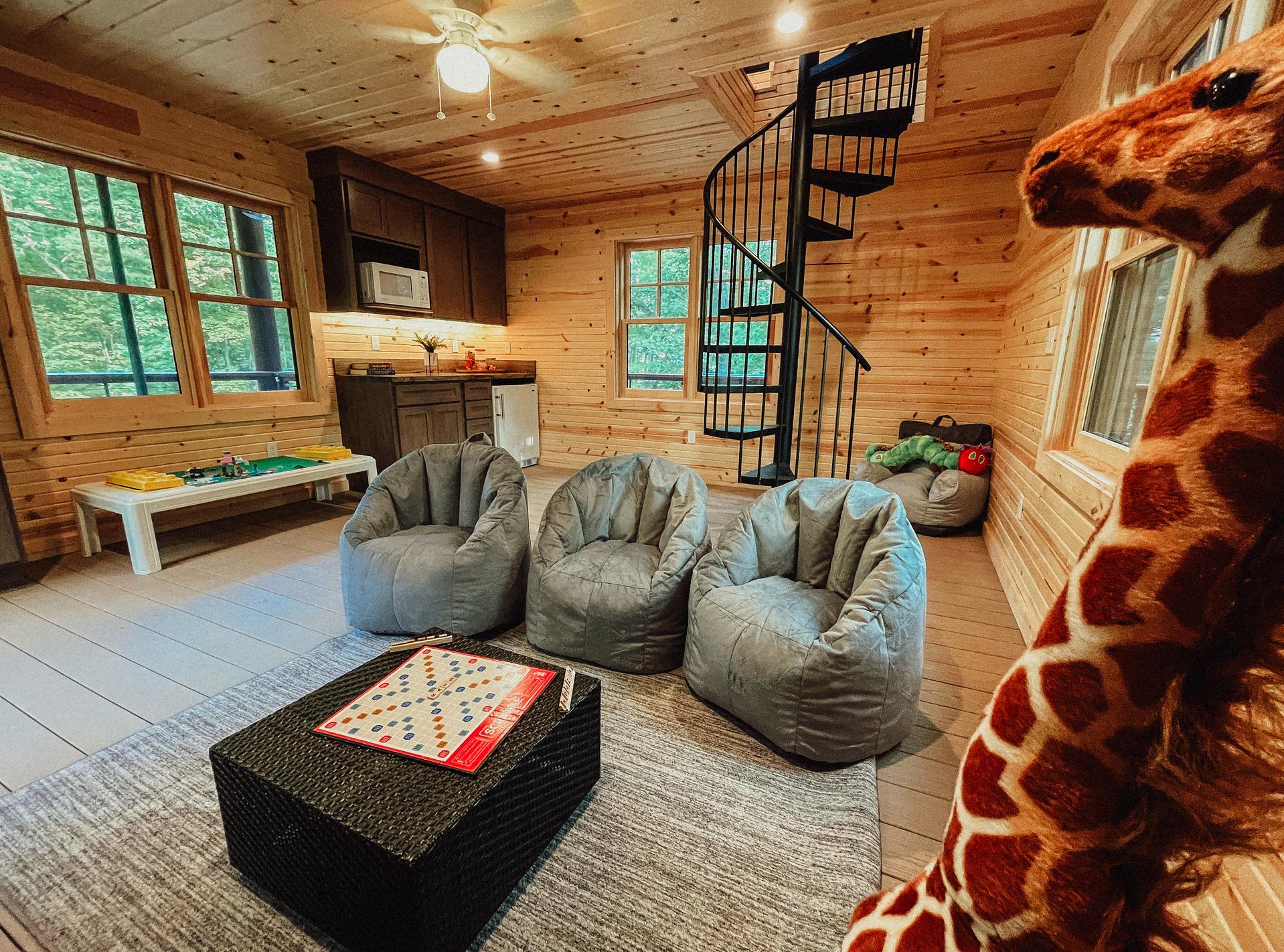
Treehouses have a magical allure that captivates both the young and old. A secret hideaway nestled among nature’s embrace is undeniably appealing and offers a creative perspective of the world from above.
Every project begins with a vision. This homeowner’s dream was to craft a treehouse with his grandchildren. Each grandchild had a part in designing the elements of this one-of-a-kind masterpiece.
Birchwood’s skilled craftsmen brought this vision to life alongside Edgewater Design Group in Petoskey, MI, who laid out the design. High-quality materials were used to ensure the treehouse’s longevity and structural integrity, which were crucial for this build.
When you step inside this treehouse, it is fully equipped with electricity, a TV, gaming console, lots of space for board games and imaginative play, and an upstairs loft for those late-night sleepovers.
Luxury and play extend beyond the walls to an outdoor oasis that has a wraparound deck and upper balcony, offering spectacular views and an opportunity to connect with nature. To get to the ground, treehouse goers can use the fireman’s pole or twisty slide that is attached. If you can dream it, we can do it.

Architect: Edgewater Design Group
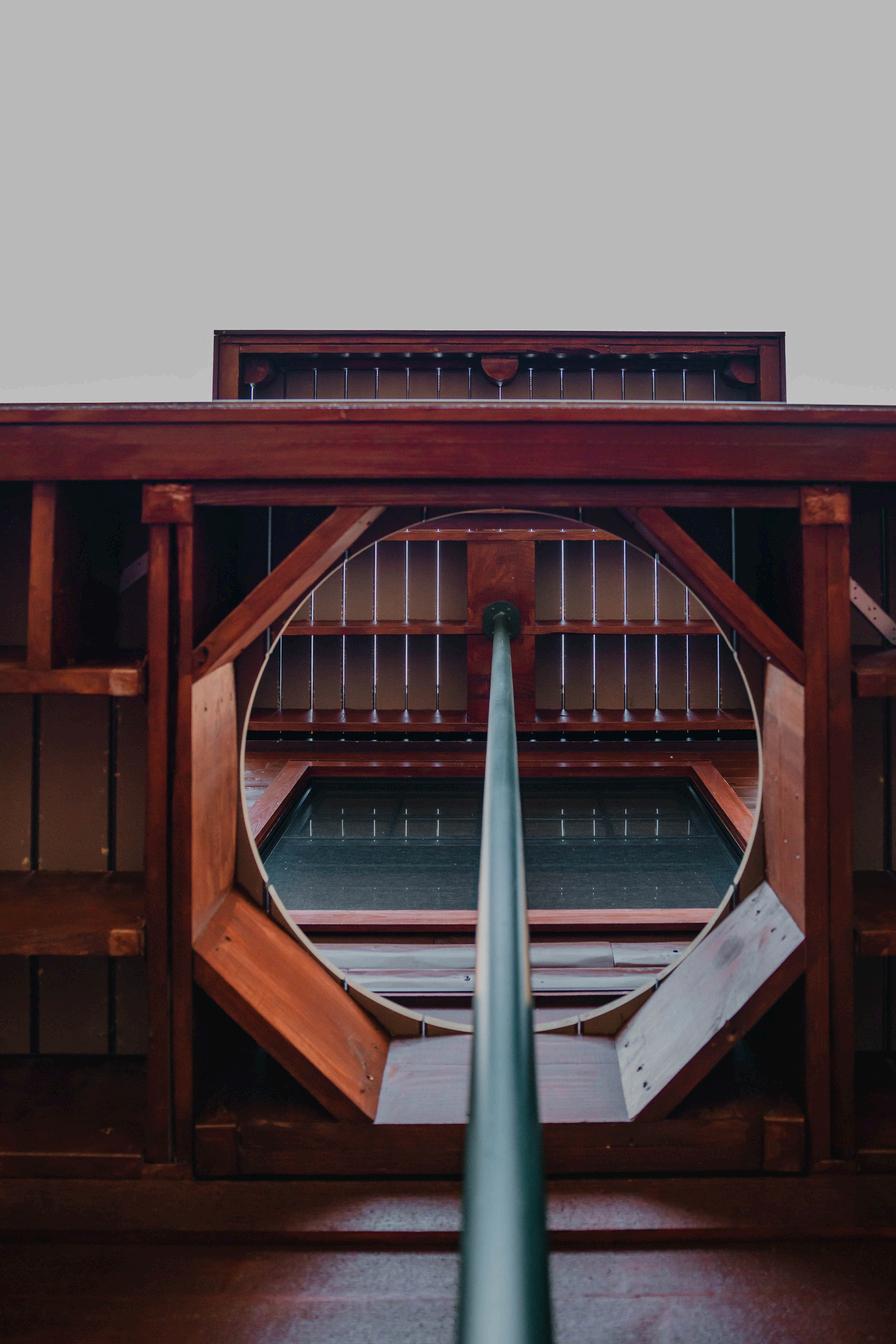




Tucked into the heart of Les Cheneaux Islands, this historic home has been meticulously restored to preserve its timeless beauty while enhancing its comfort and durability.
Every detail, from the original shingle siding to the artisan-crafted fixtures, speaks to a bygone era while embracing modern-day standards.
Brass accents and nautical influences in the cozy bunk room nod to the home’s lakeside charm, making it perfect for a serene retreat. Each bun has tailored storage and polished brass railing evoking the spirit of classic ship cabins - a thoughtful touch that pays homage to the homes waterfront setting.
Throughout the home, custom millwork, from the archways to the wainscoting, enhances its timeless appeal. In the sitting room, the wall paneling in a deep blue adds both structure an warmth, creating a cozy yet refined atmosphe
Antique-inspired light fixtures and handpicked furnishings are placed with intent complementing the home’s historic bones while meeting modern comfort standards.



The bar area, with its rich wood tones and vintageinspired lighting, evokes a sense of refined luxury. Custom cabinetry with brass accents houses curated glassware and fine spirits, turning the space into a sophisticated sanctuary for entertaining.
The herringbone wood floor adds a layer of texture and craftsmanship, complementing the room’s warmth and character.


The kitchen is a stunning blend of classic elegance and modern function. This space feels rooted in tradition while offering a warm, textural foundation that complements the sleekness of the design.
The walls are lined with pristine white tile, an all-encompassing choice that creates an airy, luminous atmosphere, while custom cabinetry and high-end appliances allow for seamless entertaining. Polished brass fixtures add a touch of sophistication, giving the room a sense of refinement without overpowering its simplicity.
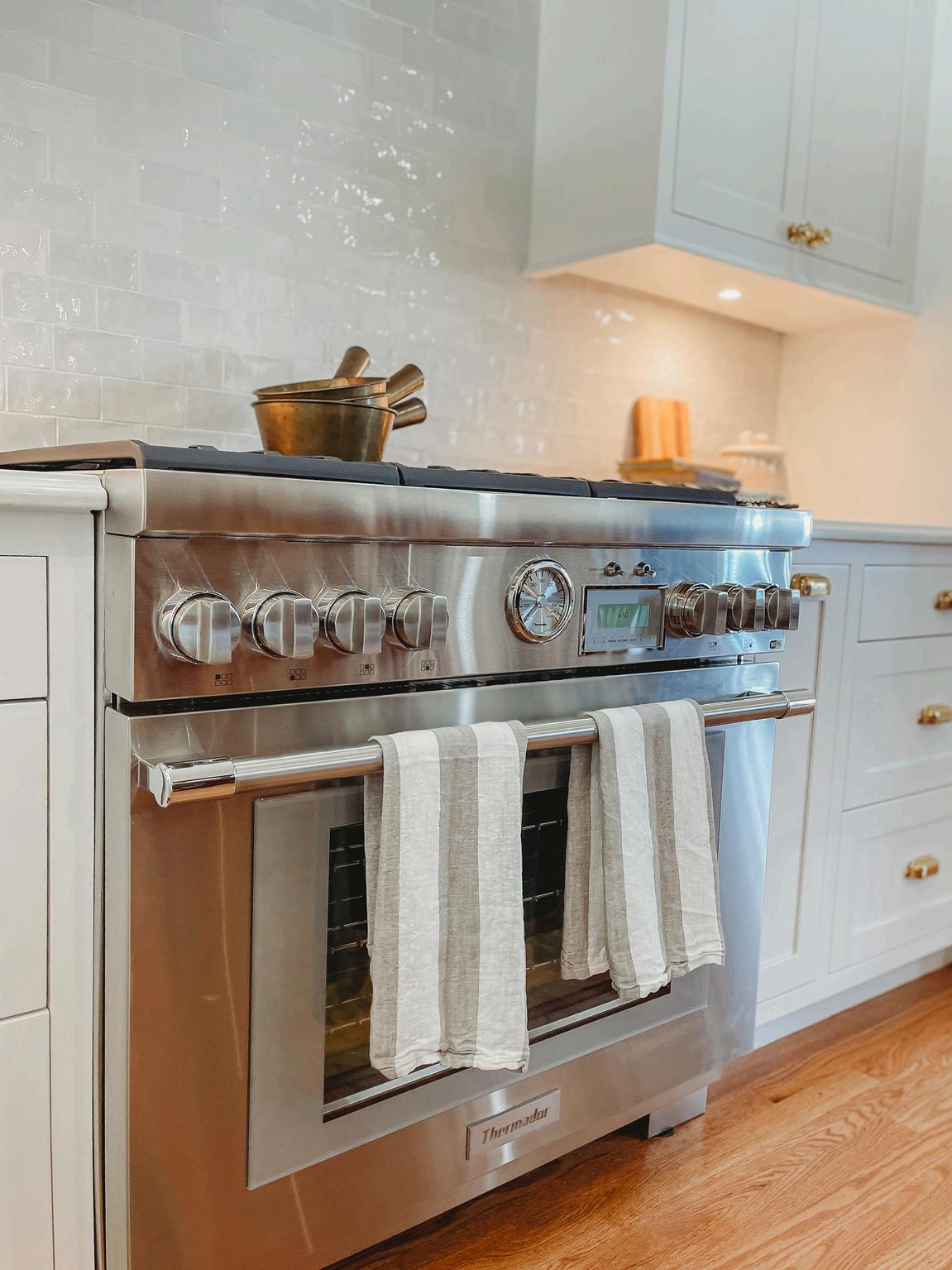

The transformation of this historic residence has been masterfully reimagined, merging its timeless charm with modern elegance. Our BCC family of carpenters and painters undertook a full renovation, both inside and out, revitalizing the façade while thoughtfully updating each living space. From meticulously restored architectural details to modern touches that elevate comfort and style, every inch of this home now tells a story of refined craftsmanship and visionary design.
Interior Designer: Studio M Interiors
Kitchen Designer: Kitchens by Design

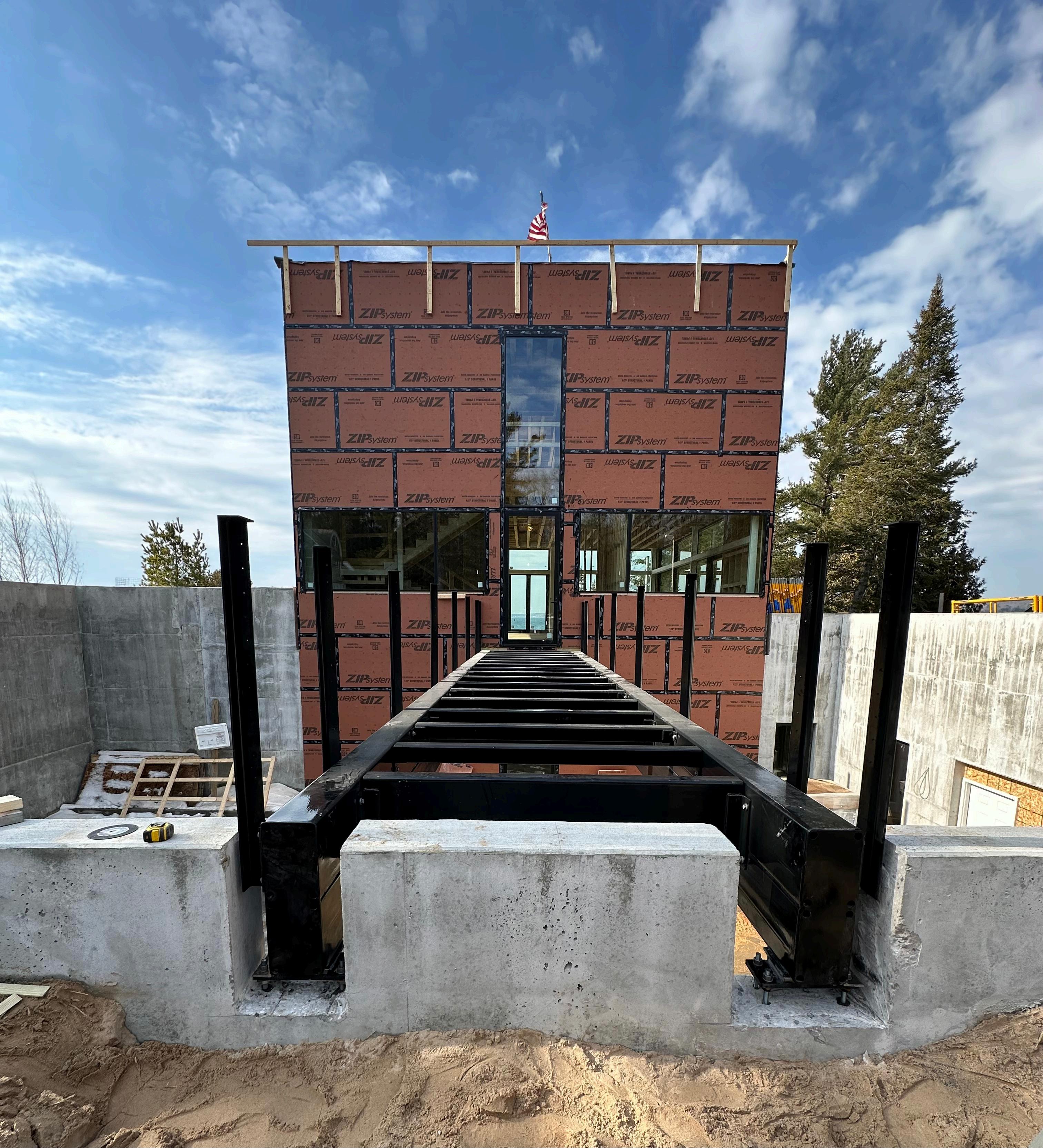

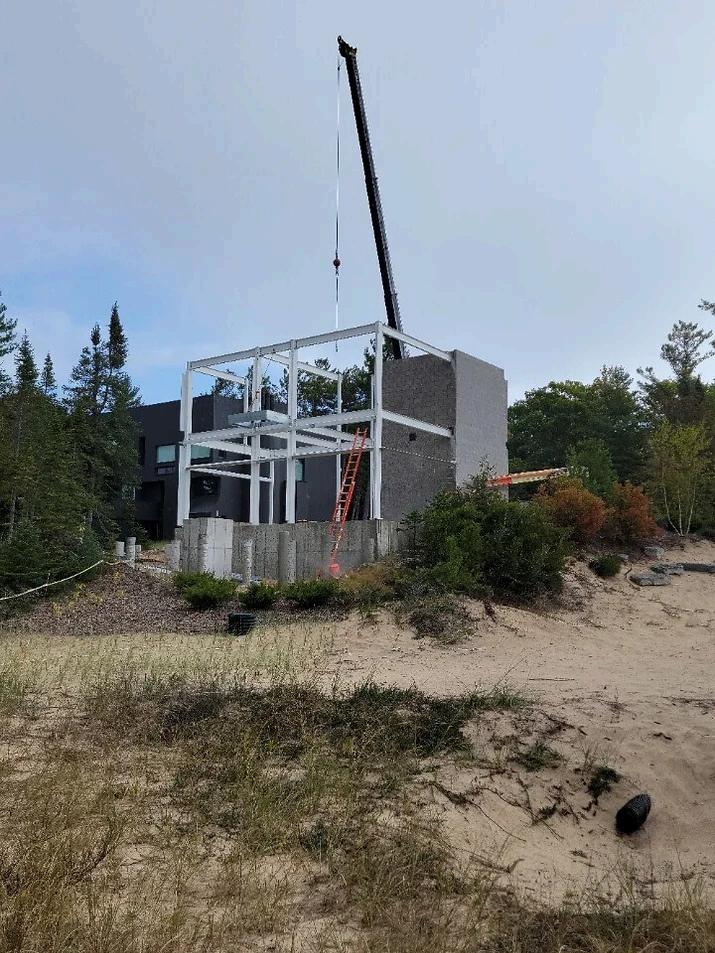

Nestled amidst the picturesque dunes of Little Traverse Bay, this stunning project began with a significant enhancement: the addition of a garage beneath the home.
To provide seamless access a robust masonry elevator shaft was constructed, which allows convenient entry to the second and third levels of the residence. One of the standout features of this home is its floor-to-ceiling windows, which offer breathtaking panoramic views of Lake Michigan.
Complementing this are several modern and distinctive elements, such as an all-glass elevator, exposed structural steel columns, a massive concrete foundation, and an impressive 40-foot-long structural steel walk bridge.
In May, the installation of the 40-foot structural steel walk bridge was completed. This meticulous process, spanning several days, resulted in a striking architectural feature that now connects the home to the surrounding dune landscape. The bridge not only enhances the home's aesthetic appeal, but also provides a unique vantage point to appreciate the beauty of the area.
This project is slated to be complete in 2025.
Architect: Saroki Architecture
Interior Designer: Jones & Keena/Saroki Architecture

COOL SH!T IN PROGRESS

This aerial view captures the meticulous layout and thoughtful footprint that define this build. Notice how the house appears to grow organically within its forested surroundings, almost as if it was always meant to be here. This harmonious integration with the natural landscape is no accident it’s the result of detailed planning, careful consideration, and a commitment to both beauty and resilience.
Each angle, curve, and room placement is intentional, designed to work in tandem with the land’s natural contours and the lakeside breezes that sweep through the property. This level of customization requires more than just technical expertise; it demands a passion for bringing dream homes to life. Our family of experts have worked tirelessly to ensure that this home will be as durable as it is beautiful, capable of withstanding the elements while offering unparalleled views and direct access to the water.
As framing continues, our next steps will focus on enclosing the structure, shaping the interior flow, and capturing the essence of Northern Michigan living. Every window, door, and space will be positioned to enhance both functionality and the immersive experience of lakeside living. With each new phase, this home will continue to reveal itself as a place where modern luxury and natural beauty collide.
Stay with us as we bring you closer to the final vision where incredible architecture meets unparalleled craftsmanship, and where every detail is designed to create a legacy on the shores of Lake Charlevoix.
Architects: Gary Nance & Sark Architecture
Interior Designer: Amanda Lantz




The most rewarding aspect is transforming dreams and aspirations into actionable plans and achievements.
Tina Felton, Dream Manager
At Birchwood Construction, we believe that true success isn’t measured solely by the homes we build, but by the lives we uplift along the way. We know that our team members are the heartbeat of our company, and their personal growth, well-being, and dreams matter to us.
This commitment to our people has led to the creation of a role that embodies these values the role of Dream Manager. It’s a role designed to support our Birchwood family beyond the workday, nurturing their hopes, their goals, and their lives outside of work. And there’s no one better suited to lead this effort than Tina Felton.
Tina, who has served as our Controller for the past three years, brings a wealth of experience and heart to this new role. As Birchwood’s Dream Manager, she has the rare and meaningful opportunity to walk beside our team members through life’s complexities, helping them navigate challenges and supporting them in achieving both personal and professional aspirations. Her approach is rooted in compassion and connection. As she puts it, “Birchwood is more than an employer, it’s a family, and every member is important to our success.”


In her role as Dream Manager, Tina oversees our BCC Family Wellness Program, a resource designed to enhance the physical, mental, and emotional well-being of each team member. From health and wellness initiatives to personal development resources, the program offers our employees a foundation for growth and balance in all areas of life.
She also manages the BCC Family Fund, a unique resource for Birchwood Family members facing unexpected financial challenges or personal hardships. This fund is a tangible expression of our values, a testament to the idea that when one of us is in need, we all come together to lift them up.
Tina’s own life reflects the values she brings to her work. Together with her husband, Mark, she has raised four children and knows well the importance of family, resilience, and support. Outside of work, Tina and Mark love to travel, spend time on the water, and enjoy the company of family and friends in the great outdoors.
Her personal journey, coupled with her dedication to service, makes her a natural fit for this role a role where she can “love on others,” as she puts it, with genuine empathy and wisdom.


We were honored to support Jaxon’s Superheroes Foundation at their annual Golf Outing with several BCC teams, dedicated to raising funds for Duchenne Muscular Dystrophy research and summer camps for children through MDA.
Superhero Jaxon, diagnosed in 2017, inspires us all to rally together and fight this disease, with every dollar raised bringing us one step closer to a brighter, more hopeful future for children and families.
To learn more about this foundation, visit here.

We live with a spirit of generosity. Our goal is to use our gifts to touch the lives of others and build a thriving community through volunteerism, altruism, and community involvement.
Our passion for building transcends the confines of luxury homes and high-end remodels. It extends into the heart of our community, where we embrace opportunities to give back and make a meaningful impact. This past year, several of our family members volunteered their time coaching, serving on boards, donating food to local food pantries and more. Highlighted below are two more projects near and dear to our hearts that we had the honor to make an impact.


Camp Paradise is a beautiful faith based summer camp located on a 1,000 acres in the Upper Peninsula on the banks of the Tahquamenon River. The camp offers a peaceful and remote opportunity to truly "unplug" while strengthening the vital role God and Dads play in the lives of their sons and daughters. Partners Tom Adams and Ken Provost have both experienced Camp Paradise with their own kids. Over the years, members of the Birchwood Family have volunteered to help build cabins, finish the interior of a beautiful new chapel, and have attended camp with their own kids.
The camp, was in need of some improvements. Recognizing the importance of such a sanctuary for our future generations, we eagerly stepped in to lend our skills and resources. Our team of craftsmen approached this project with the same level of precision and care that we bring to our high-end residential builds, while making a huge impact for future generations. Learn more about Camp Paradise.

