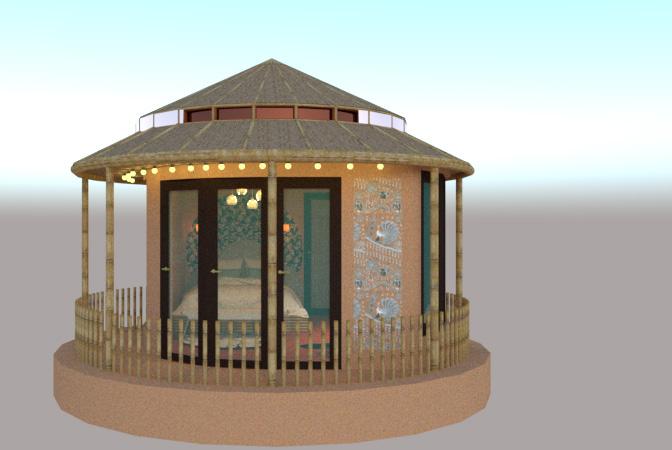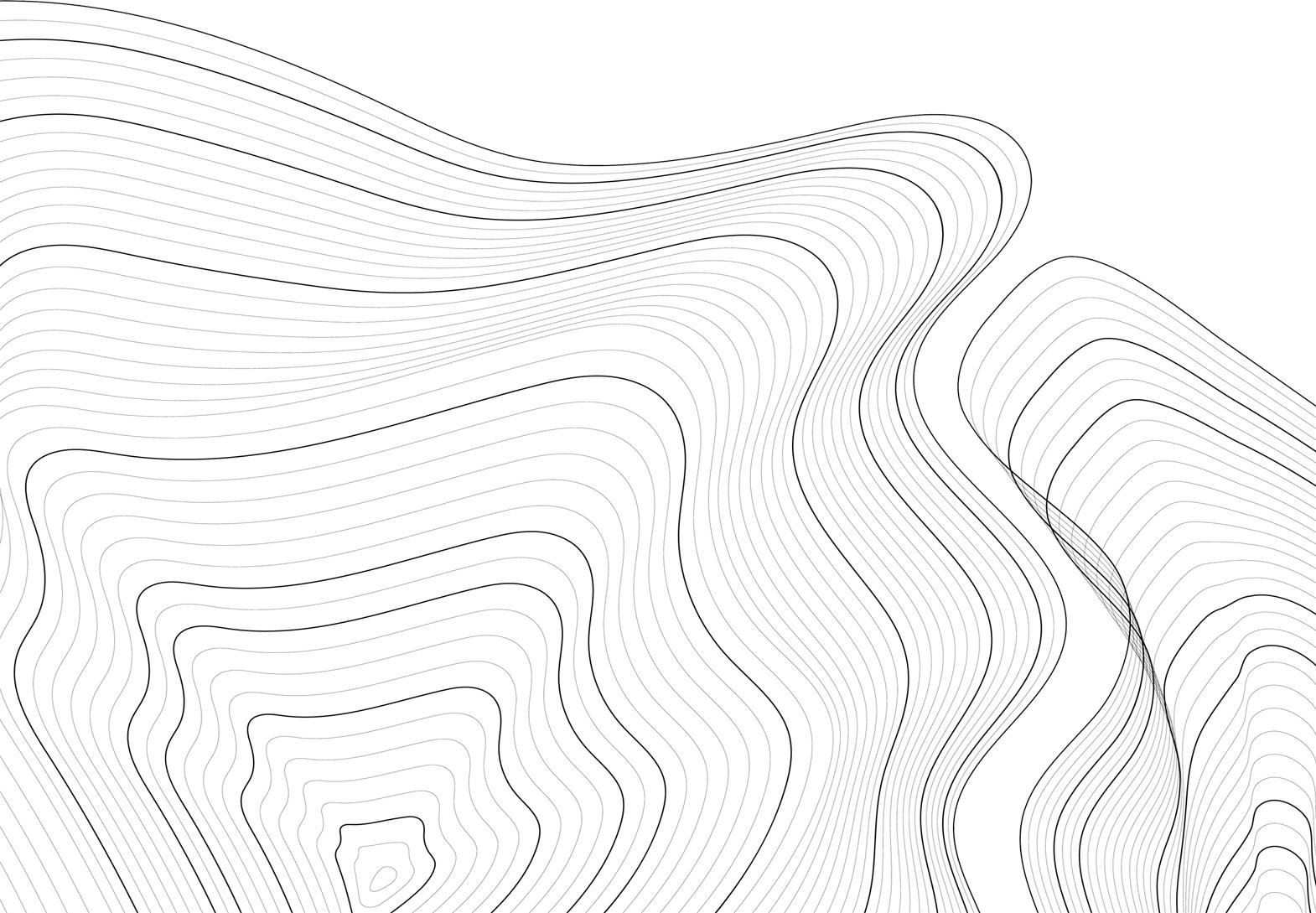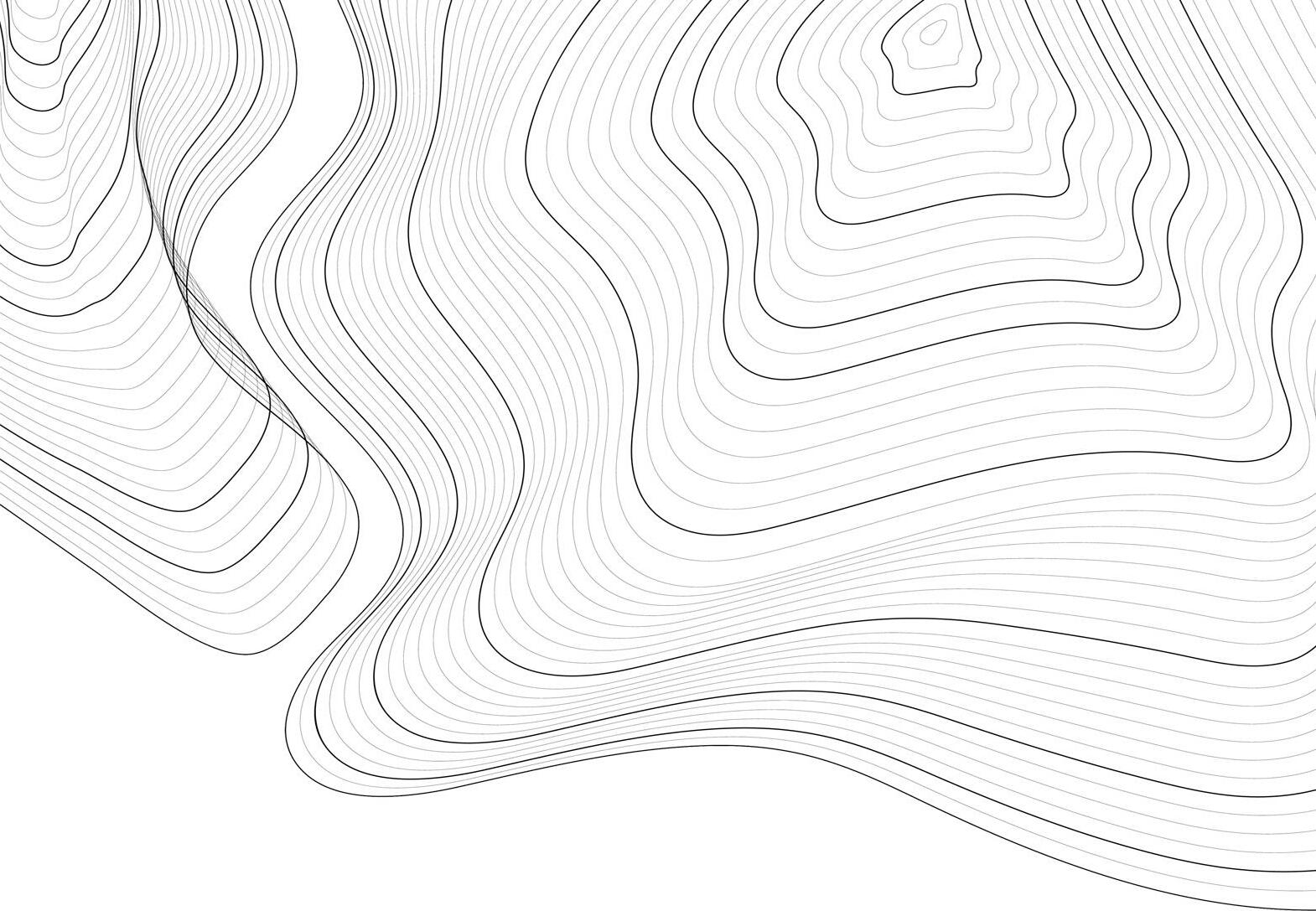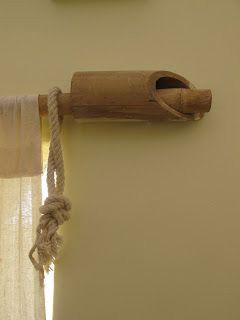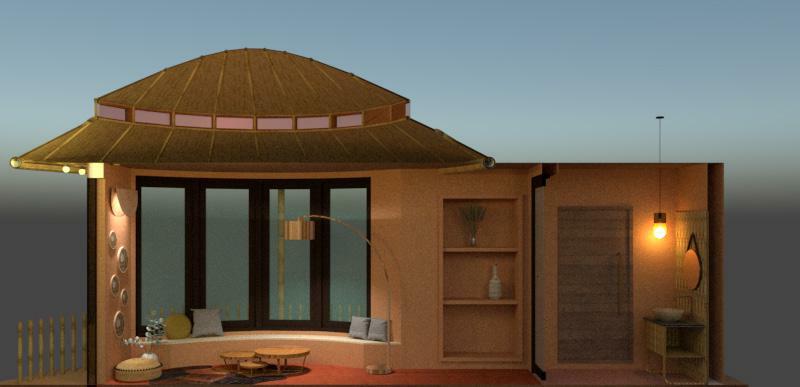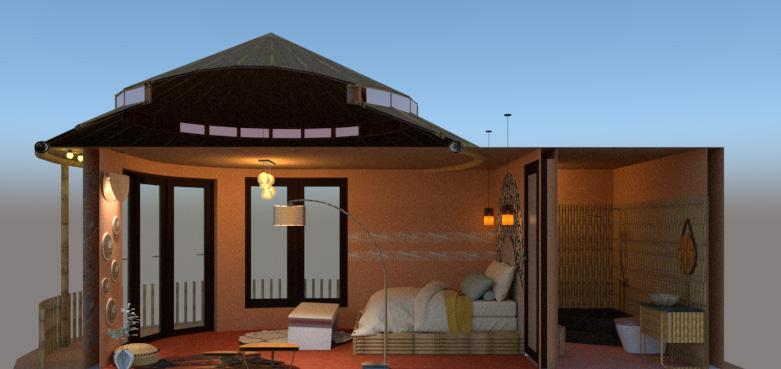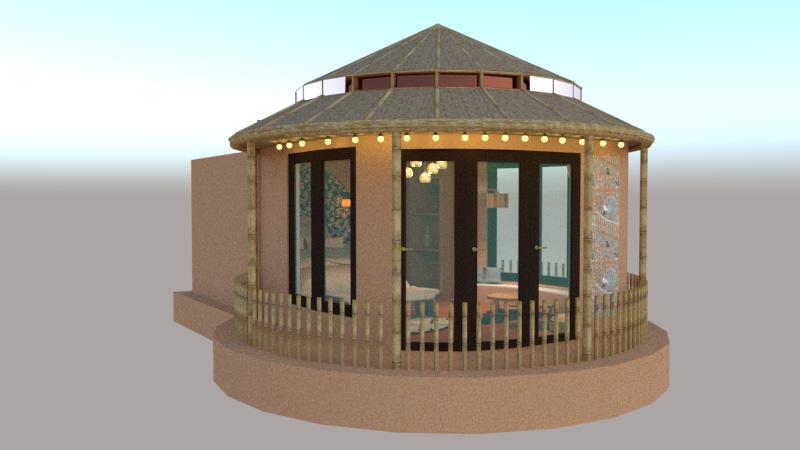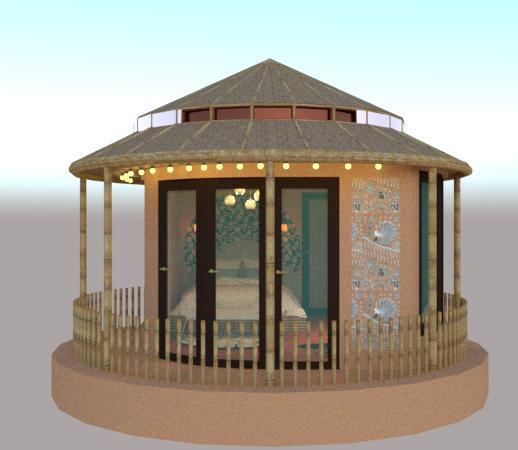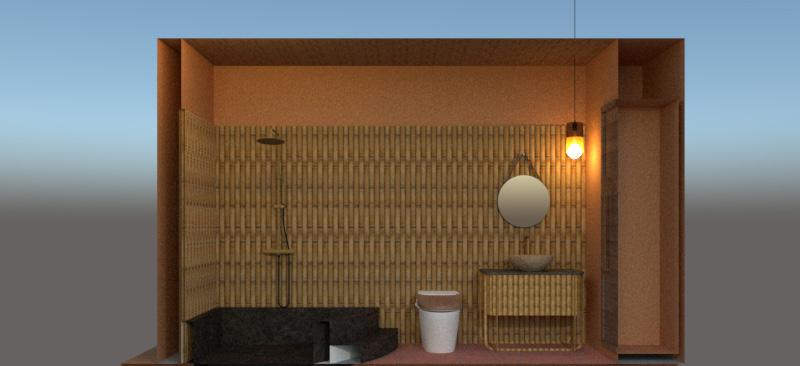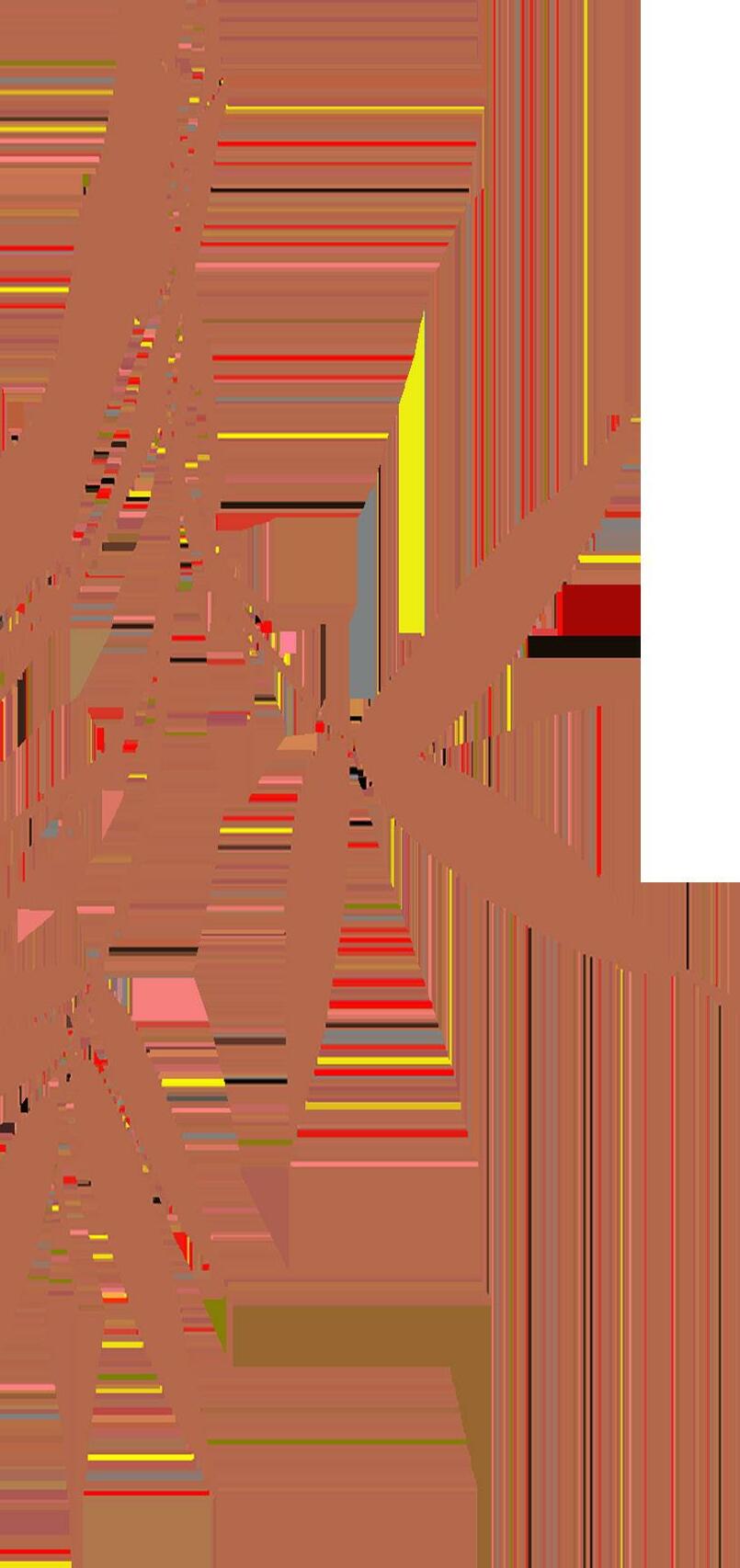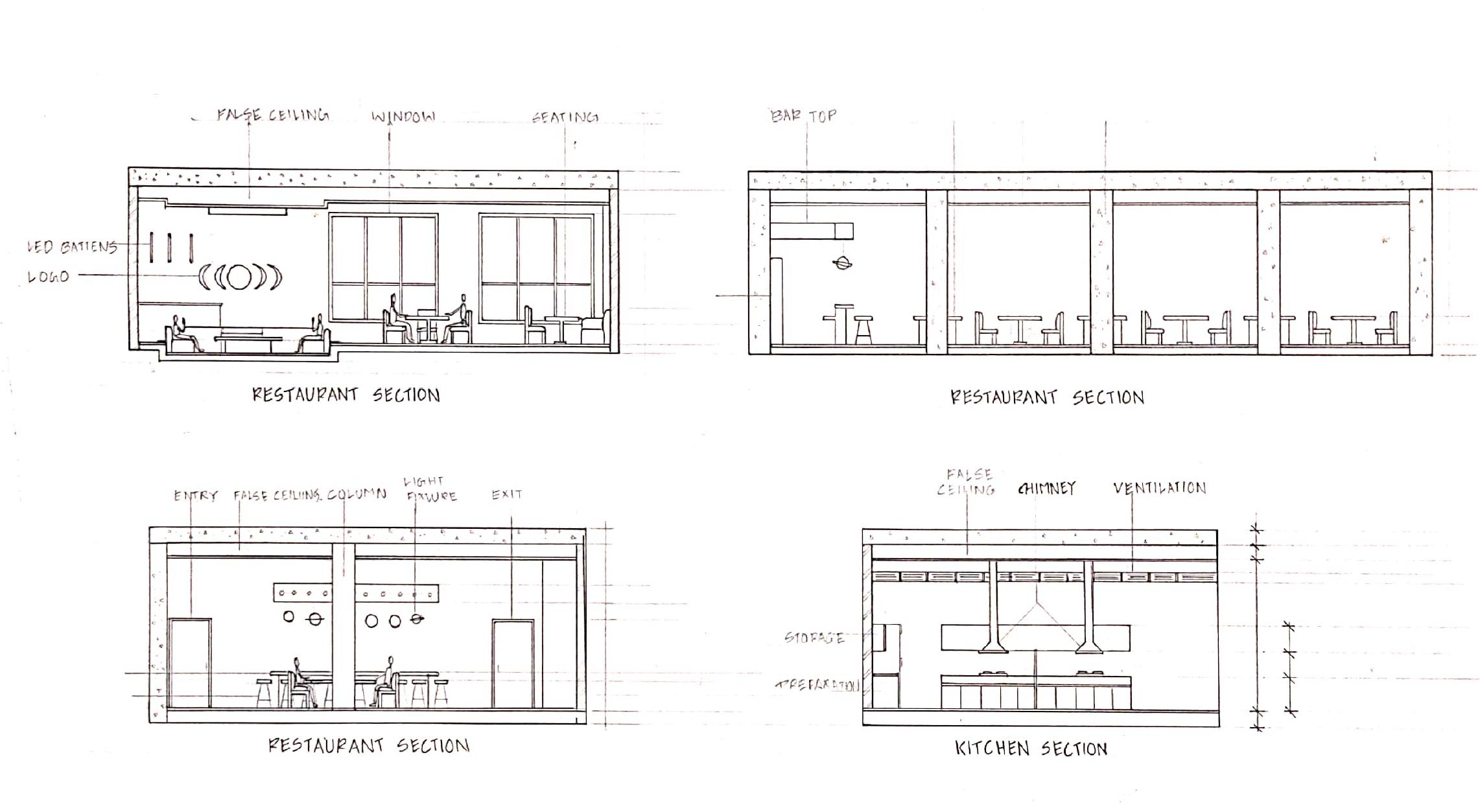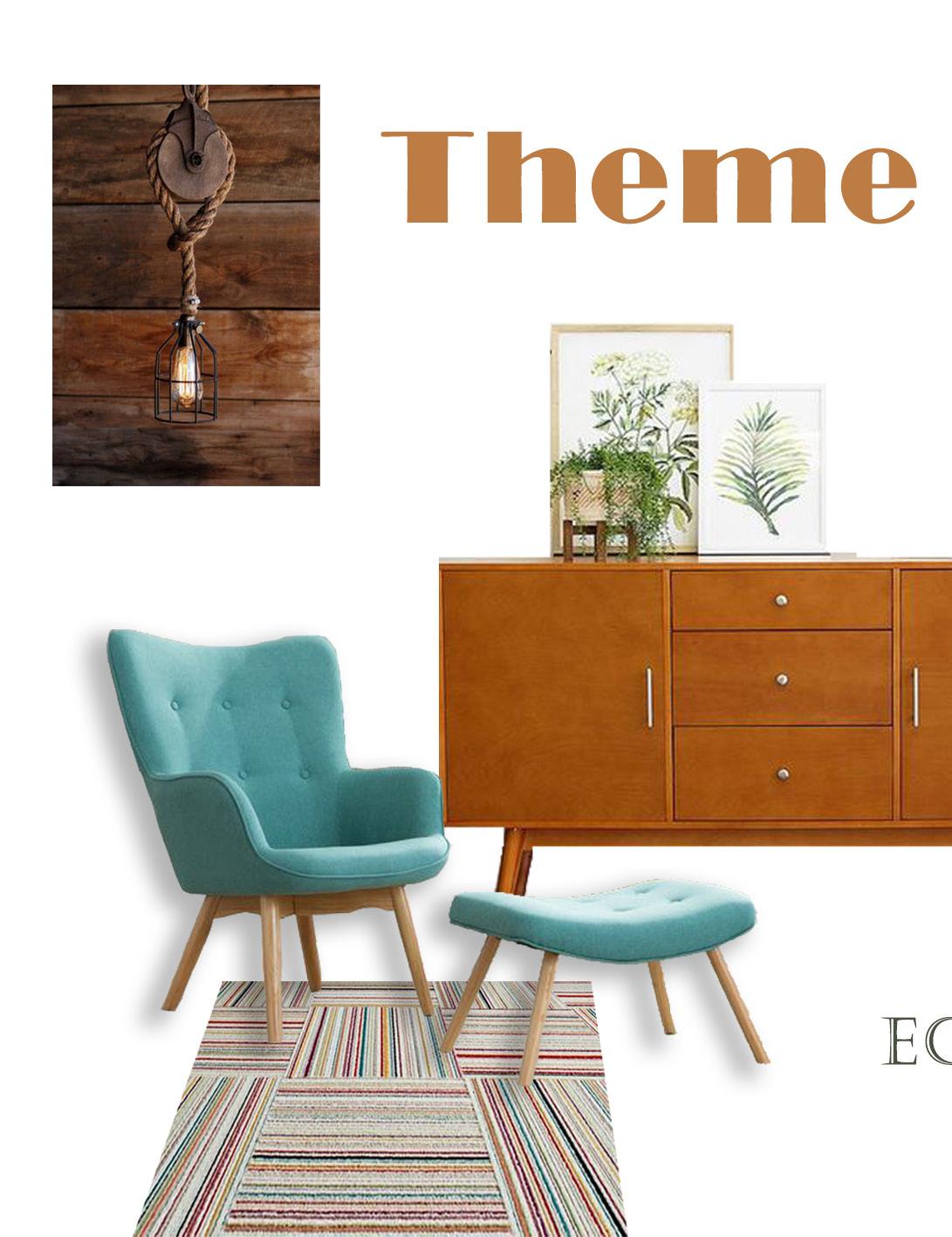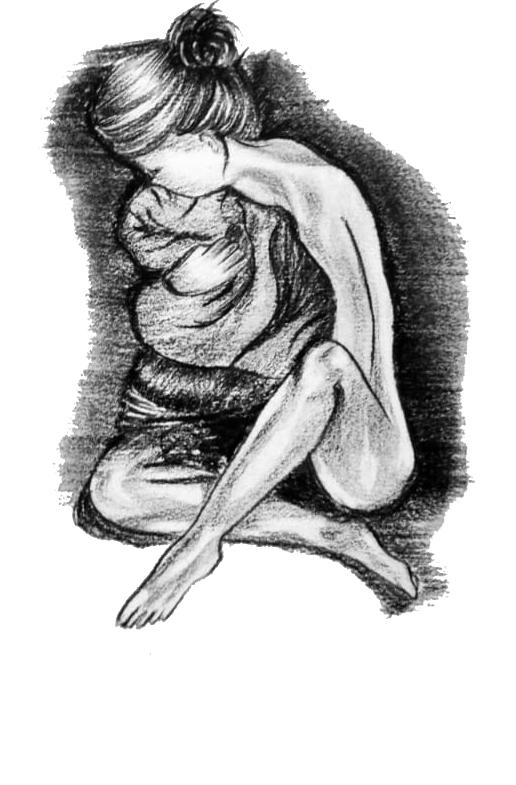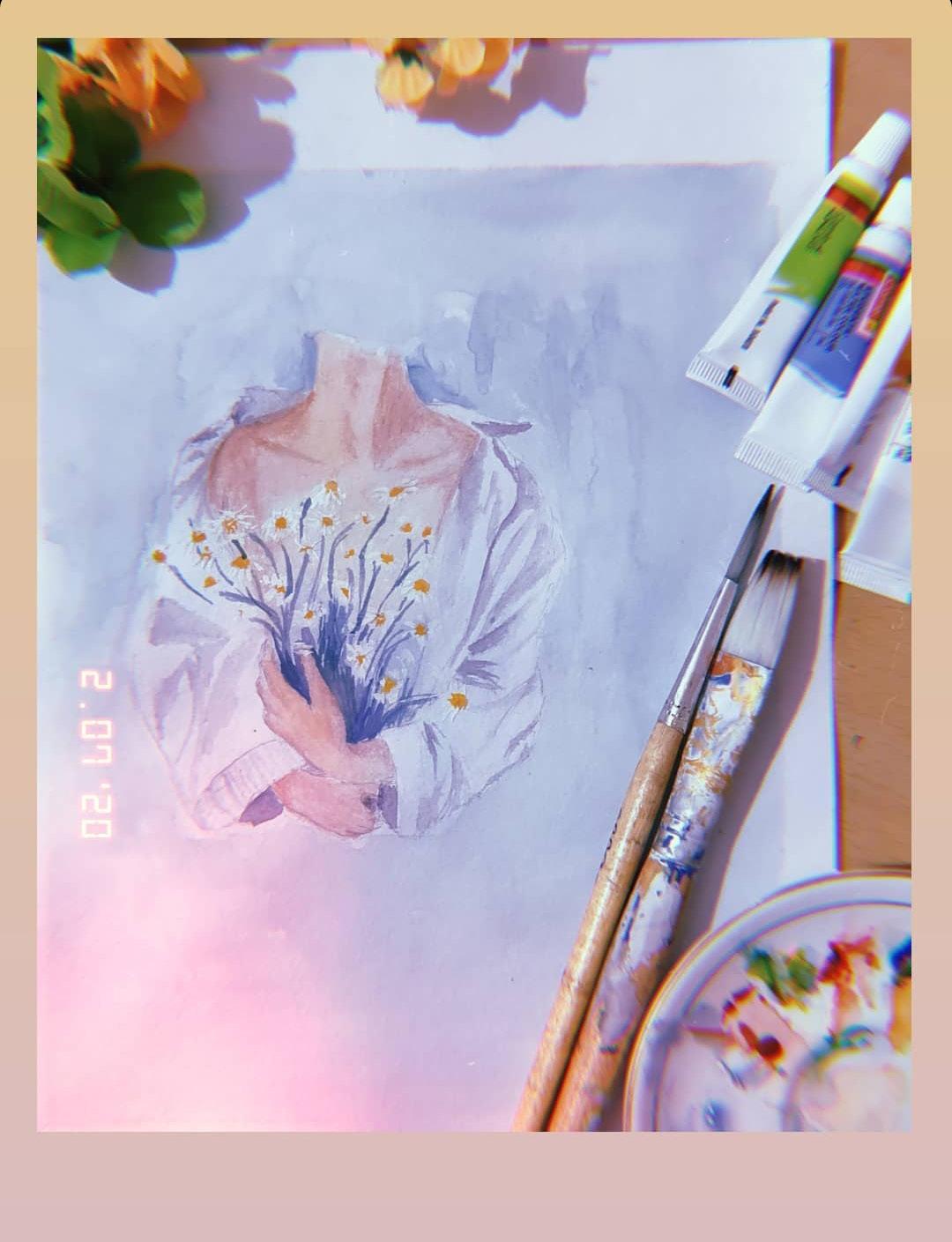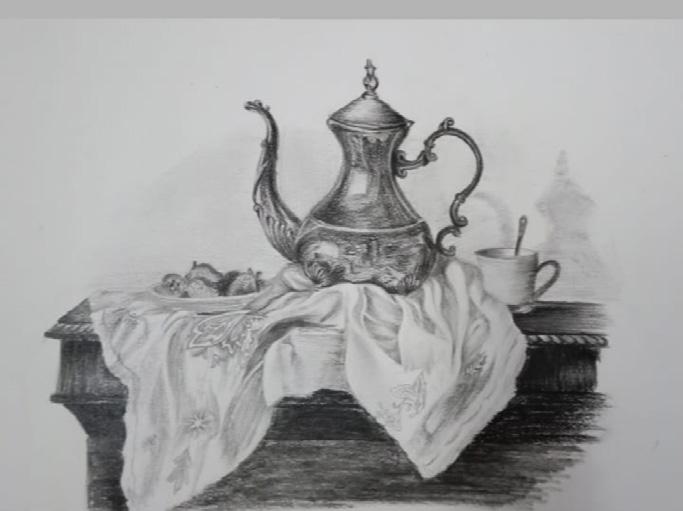Sarkar


PORTFOLIO
Bipasha
I N T E R I O R D E S I G N


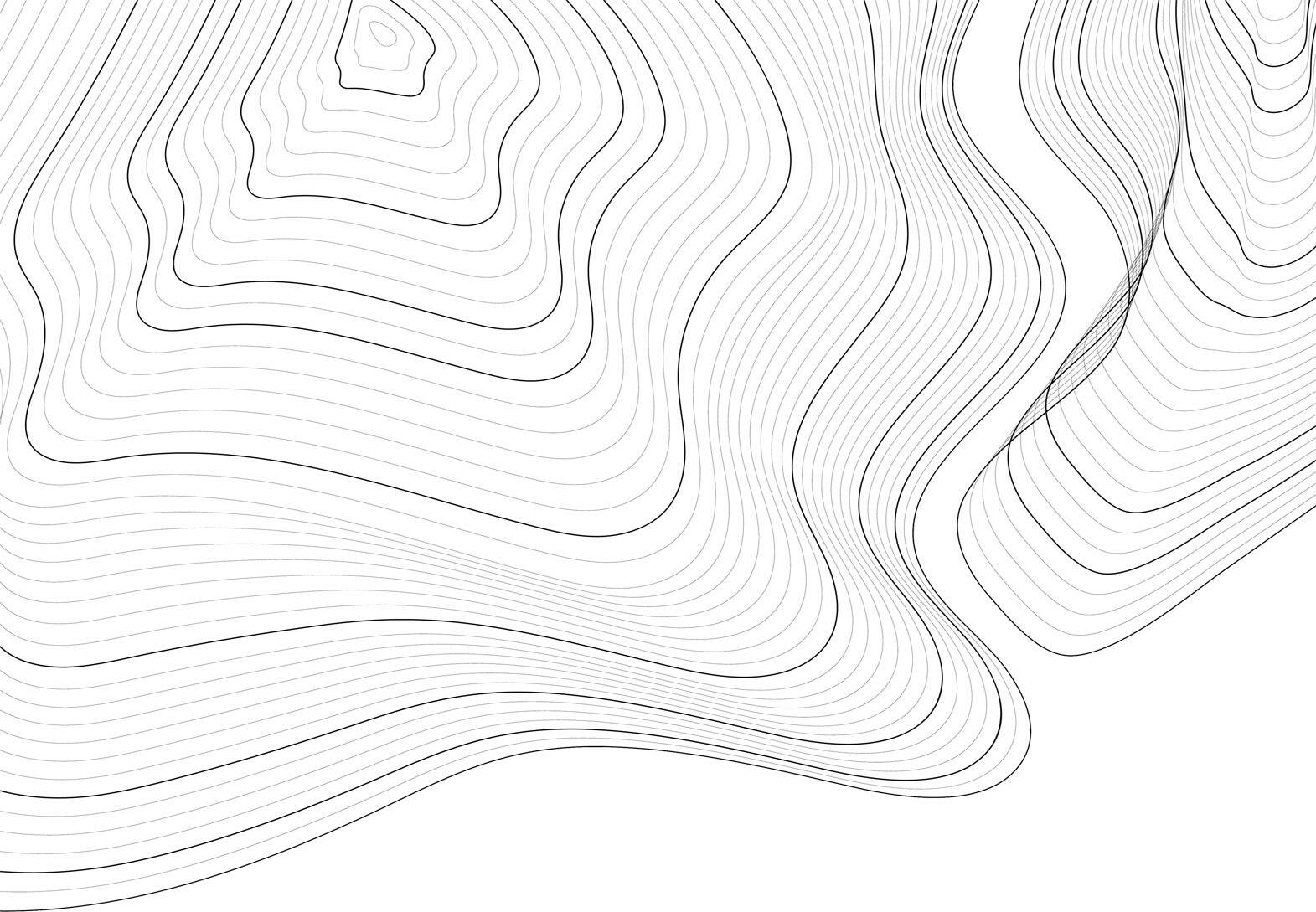
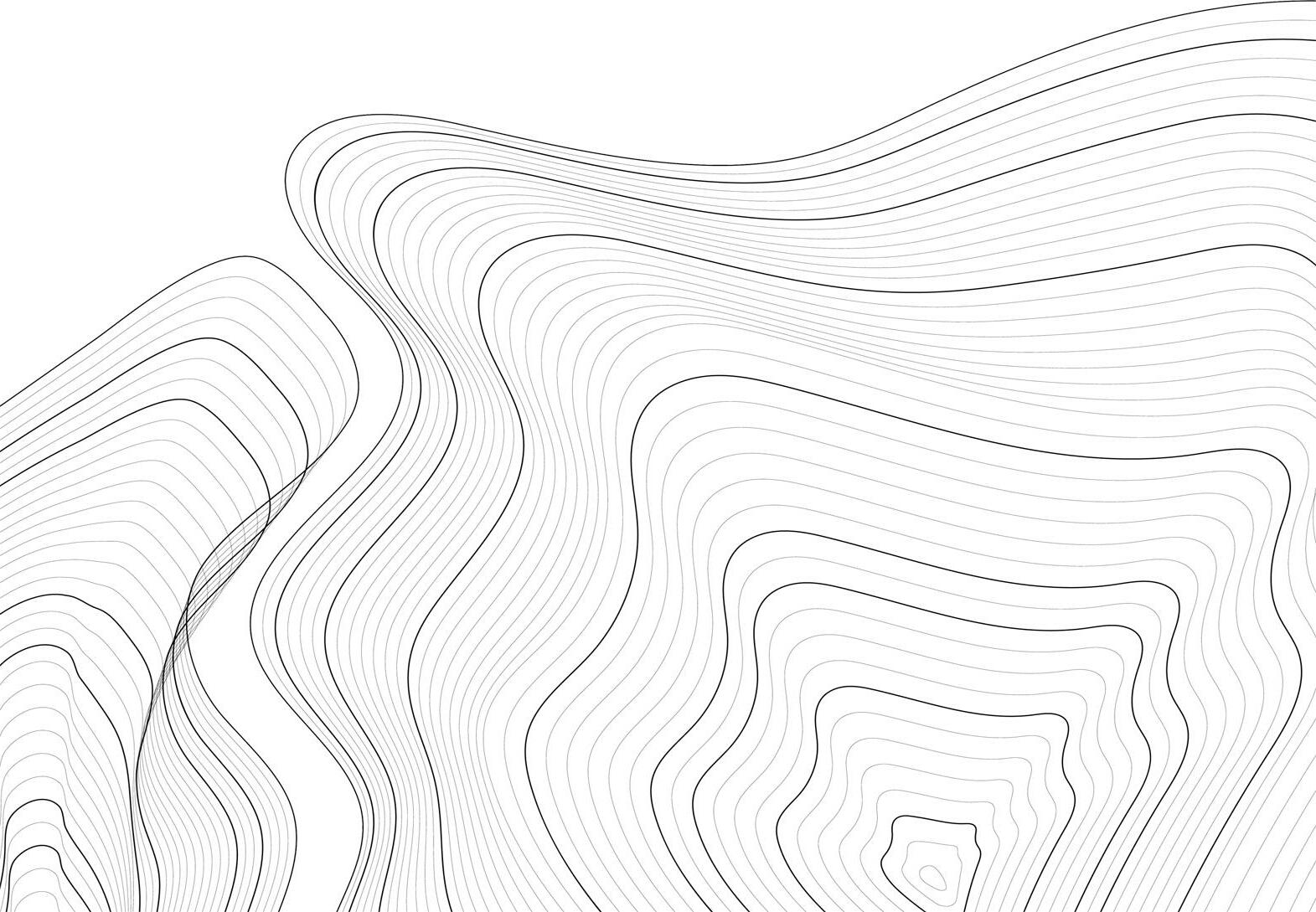



BIPASHA SARKAR resume EDUCATION •Bachelor of Science in interior design, 2019-2023, Amity University Noida, accredited by UCG & NAAC CGPA- 7.48 •Class 12th- (2017-2018) New Era Progressive School, Korba (C.G) QUALIFICATIONS COMPUTER SKILLS AutoCAD SketchUP (Vray) 3ds Max MS powerpoint Ms Excel Ms Word Photoshop InDesign Illustrator DIALux DESIGN SKILLS Hand rendering Space planning Manual Drafting Problem Solving Presentation Organisation Communication WORK EXPERIENCE Internship in Pune based design firm under Priyanka Deshmukh VOLUNTEER EXPERIENCE Wade-Asia Exhibition, 2022 Leher (small organisation founded in Amity University contact 7987823239 bipashasarkar70@gmail.com www.linkedin.com/in/bipasha-sarkar-07b32820a


CONTENTS 01 RESIDENTIAL RESTAURANT
03 RESORT 02
NEOUS


RESTAURANT TECHNICAL DRAWINGS 04
WORKSPACE 05 06 MISCELLA-
The requirements of this residential house was to create a 2Bhk Open family home with separate drawing room and living room along with a study. It includes two bedrooms with attached bathrooms and a sepertate one.

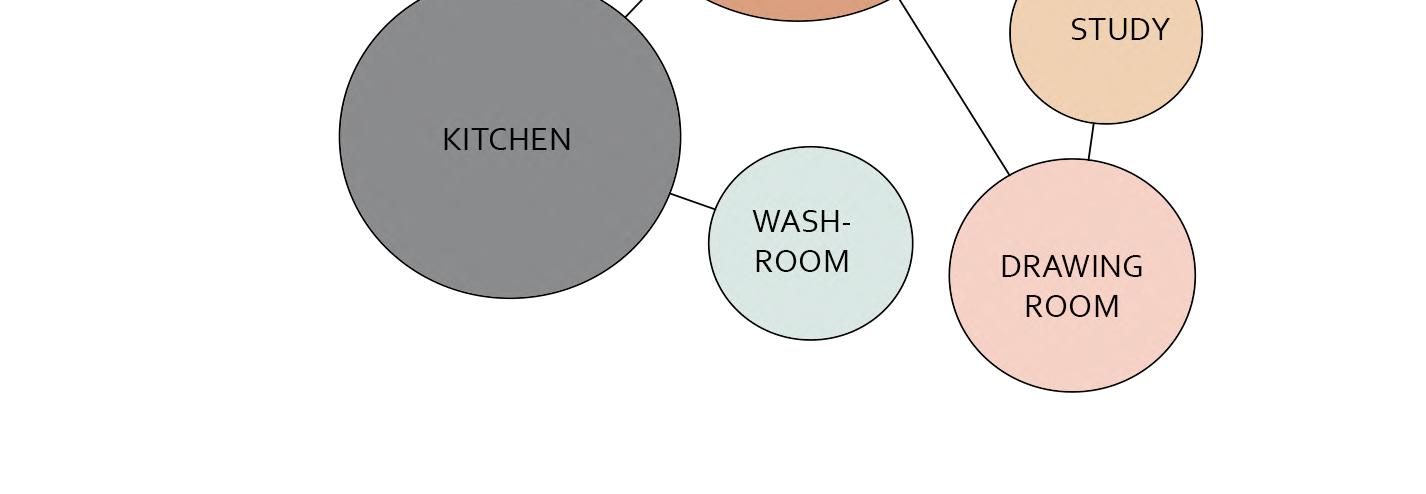
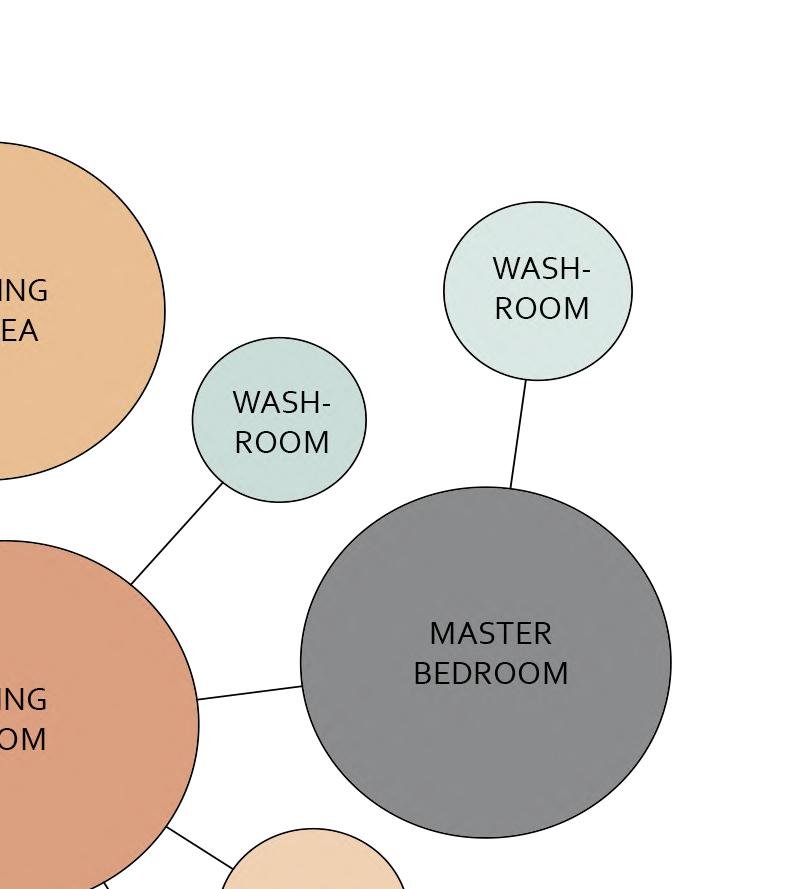
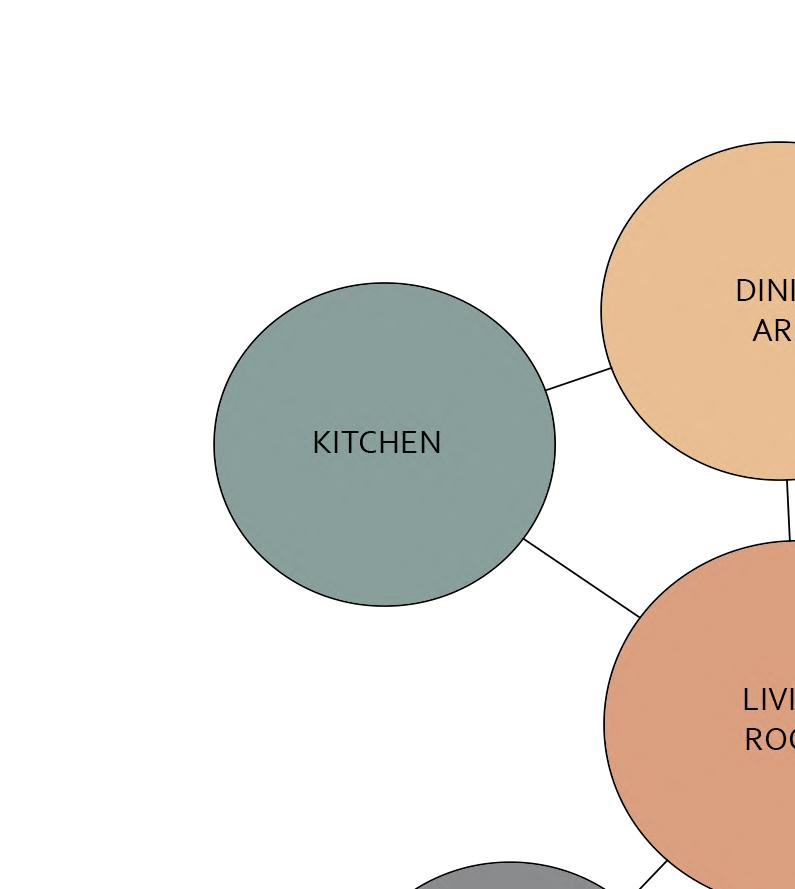


RESIDENTIAL
sketchup modelling with vray render
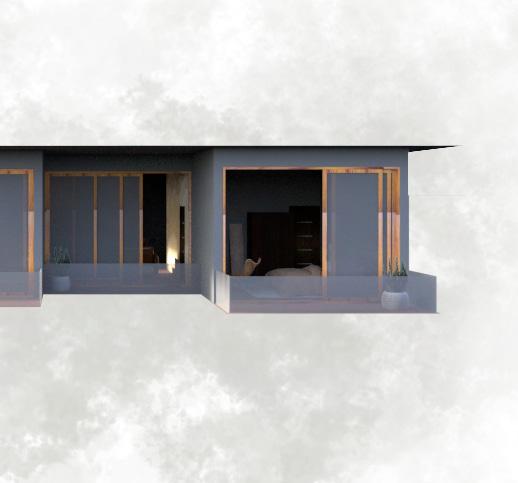



2270 3760 7170 6140 4720 3810 4360 7020 3860 4360 1330 RESIDENTIAL FLOOR PLAN 1330 600 3210 3690 2430 1050 3750 2870 1270 3250 3230
OFFICE
“The brief was to create a fun and modern office space that is creative and funtaional. it was required to have a cafeteria and a recreational space with indoor games. Along with that they required a a conference, three manager rooms and as much work tables as possible .”
26
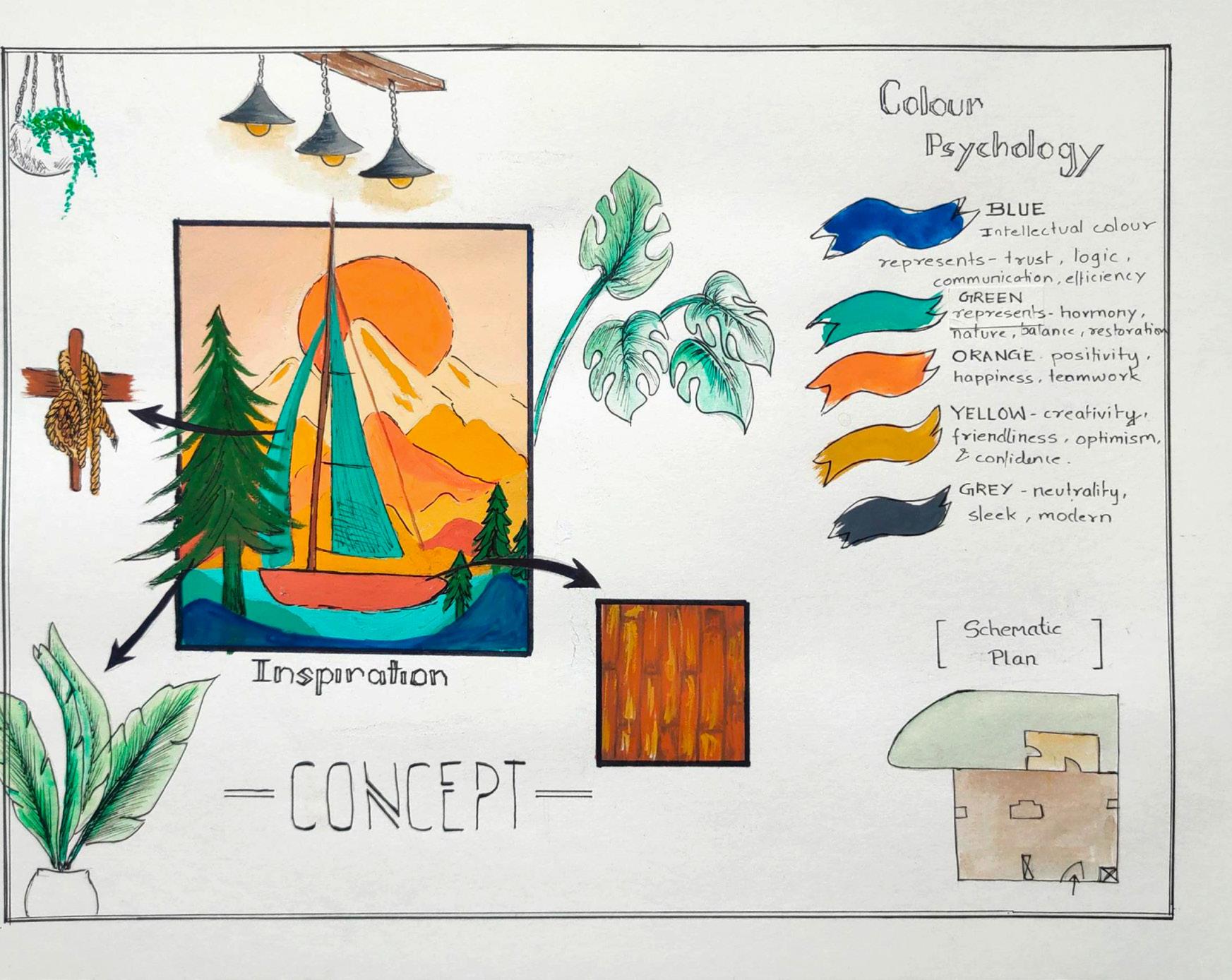
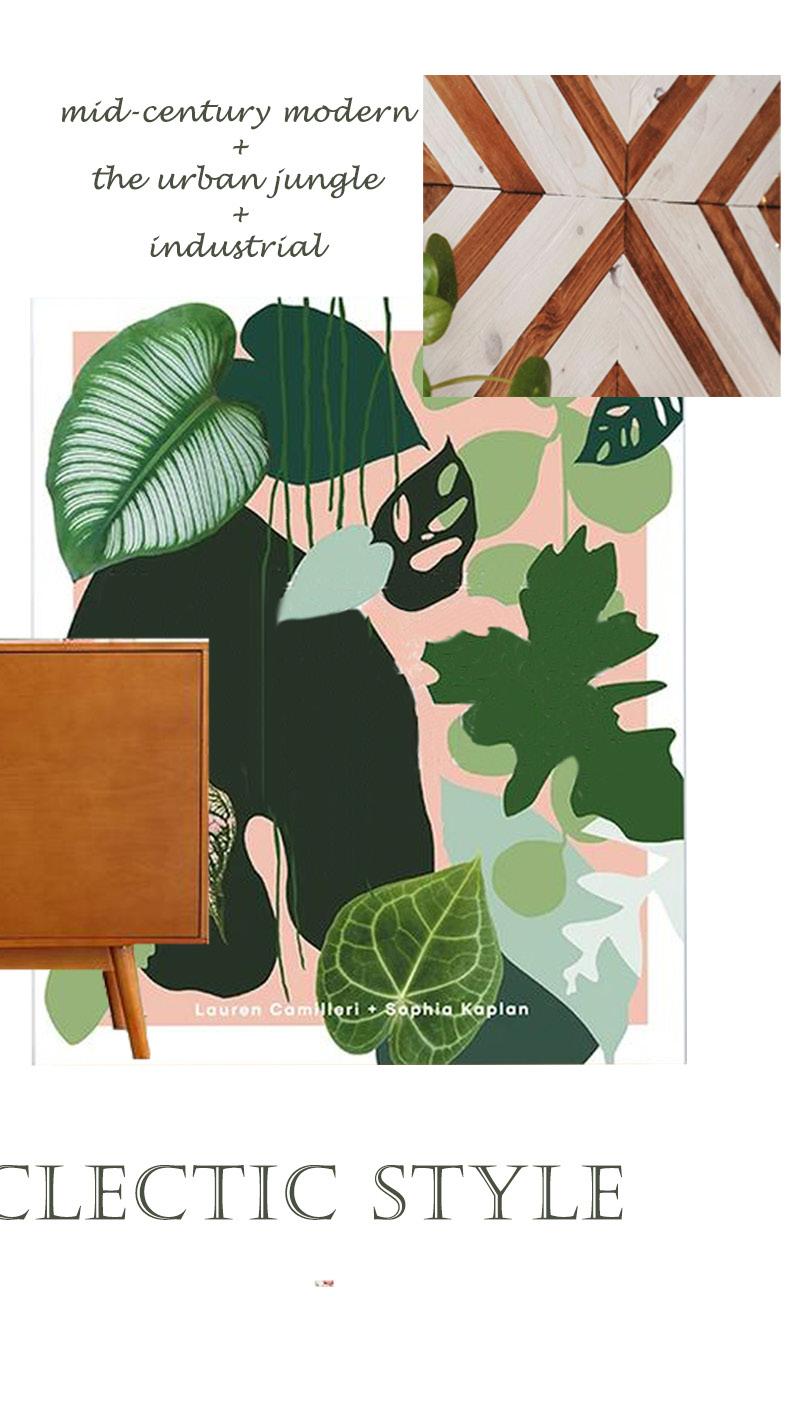
27
28 1060 1000 500 1030 480 600 340 890 650 950 800 800 800 1000 1000 1060 1015 945 945 1000 1000 1000 1450 821 500 500 500 1000 1000 331 881 331 881 900 600 700 700 1000 700 350 550 1848 3000 1500 700 2000 1500 2200 2975 500 1835 500 1000 1996 1457 ENTRANCE NORTH NAME - BIPASHA SARKAR ENROLL. NO.- A2180319095 AMITY SCHOOL OF DESIGN REMARKS DATE S.NO. FLOORING LAYOUT 3535 3005 3030 3750 4645 4645 10800 3040 2300 2785 425 1690 2600 2300 1250 350 3500 2095 900 900 3850 4550 6600 7112 FLOORING LEGEND ARTIFICIAL GRASS TILE COMPOSITE DECKING VINYL PLANK TILE CARPET TILE
29 ENTRANCE NORTH NAME - BIPASHA SARKAR ENROLL. NO.- A2180319095 AMITY SCHOOL OF DESIGN REMARKS DATE S.NO. REFLECTED CEILING PLAN LIGHTING LEGEND COVE LIGHT WALL-MOUNTED LIGHT CEILING MOUNTED LIGHT SUSPENDED LUMINAIRES OUTDOOR LIGHTING FIXTURE CHANDELIER SKYSCALE WIPRO PENDANT LIGHT TRACK LIGHT SUPPLY FLOOR REGISTER ENTRANCE TERRACE NORTH 6830 5065 1500 2500 1600 1600 1100 2300 2300 2360 2640 910 3500 4550 IT ROOM PANTRY CIRCULATION SPACE CONFERENCE ROOM MANAGER'S ROOM 3 MANAGER'S ROOM 2 MANAGER'S ROOM 1 WAITING AREA RECEPTION NAME - BIPASHA SARKAR ENROLL. NO.- A2180319095 AMITY SCHOOL OF DESIGN REMARKS DATE S.NO. PARTITION LAYOUT PARTITION DETAIL OF WOOL WOOD PARTITION PARTITION DETAIL OF BISON PANEL WOOL WOOD SLAB TOP FINISH BISON PANEL TOP FINISH ALUMINIUM CHANNELS PARTITION MATERIAL BISON BOARD PARTITION WOOL WOOD PARTITION DOUBLE GLAZED PARTITION CURTAIN GLAZING 2500 2300 2300 2360 2741 1050 3500
30 800 4385 2580 1909,38 600 2630 1909,38
2178,66 7615
8200 1700
10486 4744 3514 2615 3399 1515 2000 1715 2530 3500 2400 900 1270 1070 885 1380 800 800 800 2385 4200 3694,47 7000 5000 4000 4200 4000
4215 10000 3314,54 11559,46 1649,95 315
3700 4500
3887,5
2245 14968 18705,05 7690 3959,05
10000
1199,24 Ø2600 3976,9 3390,68
5000
1700
7000
Mrs. TULIKA ROHTAGI & AR. KHULBHUSHAN SHARMA DESIGN STUDIO - V (COSMOPOLITAN CLUB) millimeters FURNITURE LAYOUT (GROUND FLOOR) AMITY UNIVERSITY NOIDA SCALE- 1:100 SCALE-
SCALE- 1:75 lets
LEGENDS 565,33 1074,67 300,33 2400 2400 2400 2400 2400 2400 2400 2400 2400 2400 2400 2400 2400 2400 1340,33 2400 565,33 2400 2400 2400 2400 2400 2400 2400 300,33 2400 2400 2400 2400 2400 2400 2400 A2180319095 SEMESTER 4 2019-23 BID BIPASHA
A1 mm NAME
REMARKSMrs. TULIKA ROHTAGI & AR. KHULBHUSHAN SHARMA DESIGN STUDIO - V (COSMOPOLITAN CLUB) millimeters HVAC LAYOUT AMITY UNIVERSITY NOIDA 1:75 1:75 1:100
6251,34 6251,34
4842,98 1000 2460 2260
4115 3799,24 1760 1280 1360 2760 1760 3699,5 2400 600 2195 3069,63 4199,5 3500 8200 4450 2635 3545 2800 3700 800 3908,35
9115
2559,95
1200 1070,72 2247,5 1000 1342,69 1800
6067,5
4715 2500 2785 13398,19 950 6041,65
12640
2880,03 3888 9647,98
3000
10486 4744 3514 2615 1270 1070 885 1380 800 800 800 2385 4200 3694,47
5000 4000 14968 18705,05 7690 A2180319095 SEMESTER 4 2019-23 BID BIPASHA SARKAR A1 mm NAMEENROLLMENT NO.REMARKS-
1:75
get technical...
SARKAR
ENROLLMENT NO.-
STAIRCASE
STAIRCASE
31
STAIRCASE CARDS ROOM TABLE TENNIS ROOM BILLIARDS ROOM COMMON LOUNGE LIFT CLOAK ROOM GENTS TOILET LADIES TOILET COMMON LOUNGE LIFT
CARDS ROOM TABLE TENNIS ROOM BILLIARDS ROOM
565,33
300,33 2400 2400 2400 2400 2400 2400 2400 2400 2400 2400 2400 2400 2400 2400 2400 1340,33
565,33 2400 2400 2400 2400 2400 2400 2400 300,33 2400 2400 2400 2400 2400 2400 2400 2400 2400 2400 1340,33
A2180319095 SEMESTER 4 2019-23 BID BIPASHA SARKAR A1 mm NAMEENROLLMENT NO.REMARKSMrs. TULIKA ROHTAGI & AR. KHULBHUSHAN SHARMA DESIGN STUDIO - V (COSMOPOLITAN CLUB) millimeters FURNITURE LAYOUT (FIRST FLOOR) AMITY UNIVERSITY NOIDA SCALE- 1:100 SCALE- 1:75 SCALE- 1:75
1074,67
LEGENDS
A2180319095 SEMESTER 4 2019-23 BID
BIPASHA SARKAR A1 mm NAMEENROLLMENT NO.REMARKSMrs. TULIKA ROHTAGI & AR. KHULBHUSHAN SHARMA DESIGN STUDIO - V (COSMOPOLITAN CLUB) millimeters RCP (REFLECTED CEILING PLAN) AMITY UNIVERSITY NOIDA 1:75 1:75 1:100 BANQUET HALL GYMNASIUM
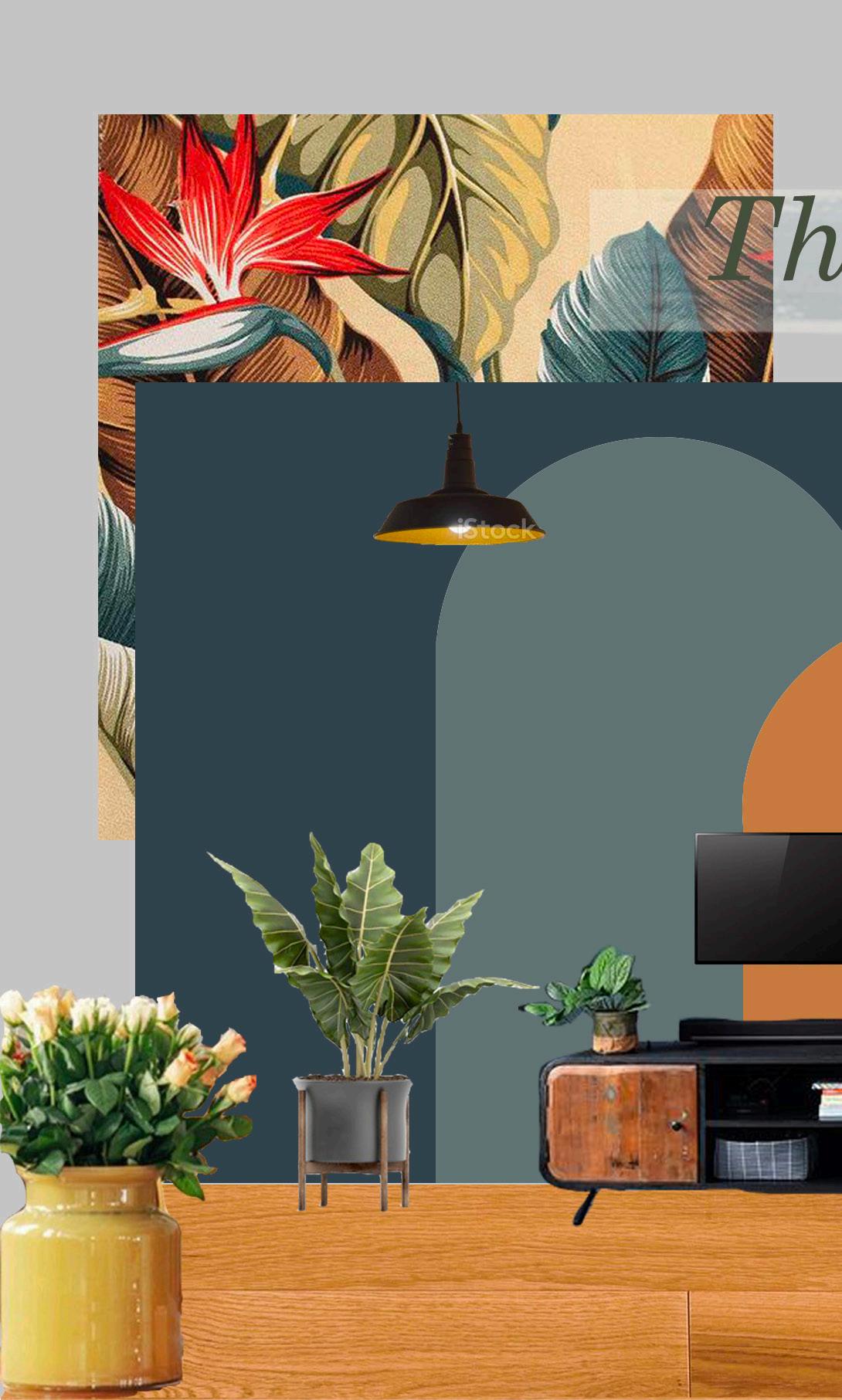
32
MISCELLANEOUS

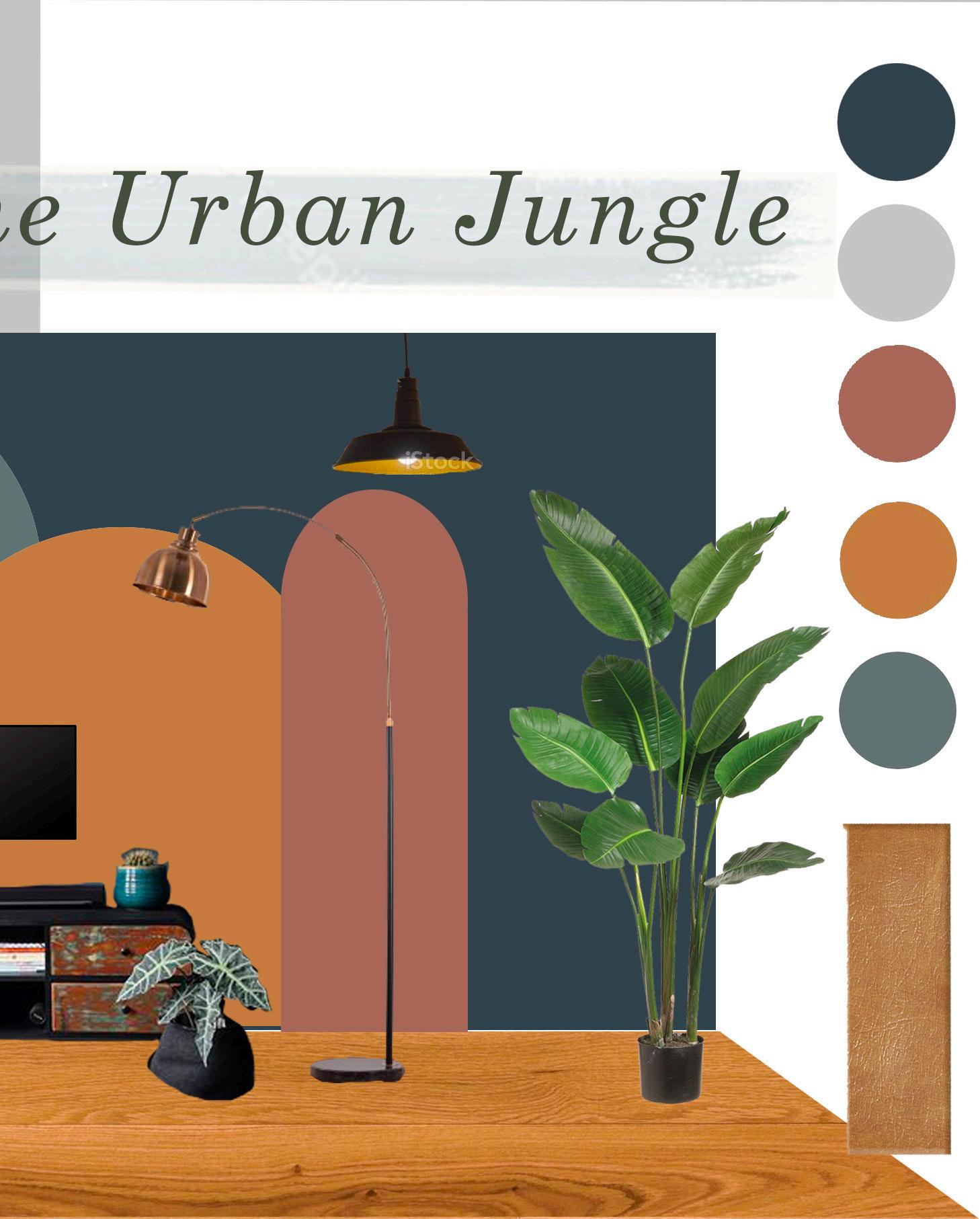





















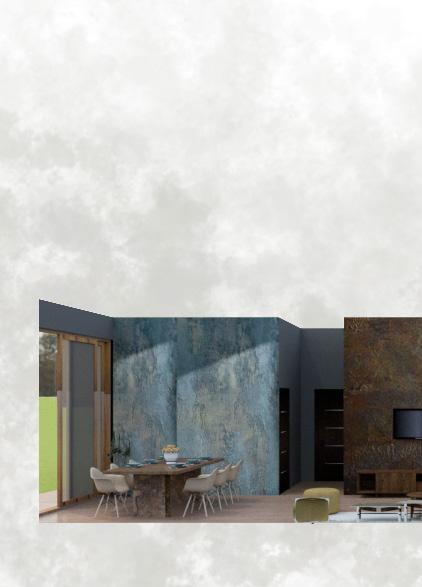



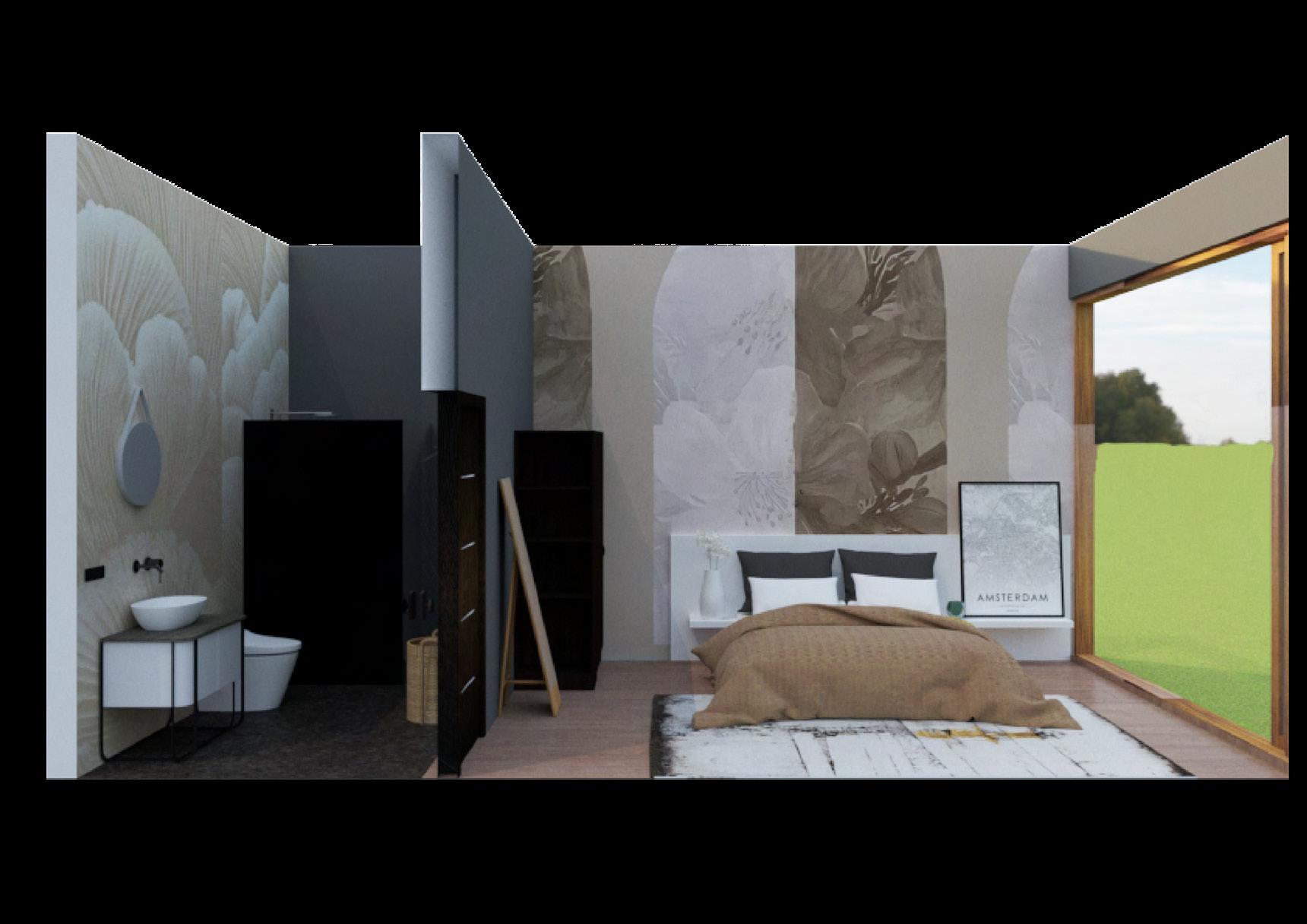

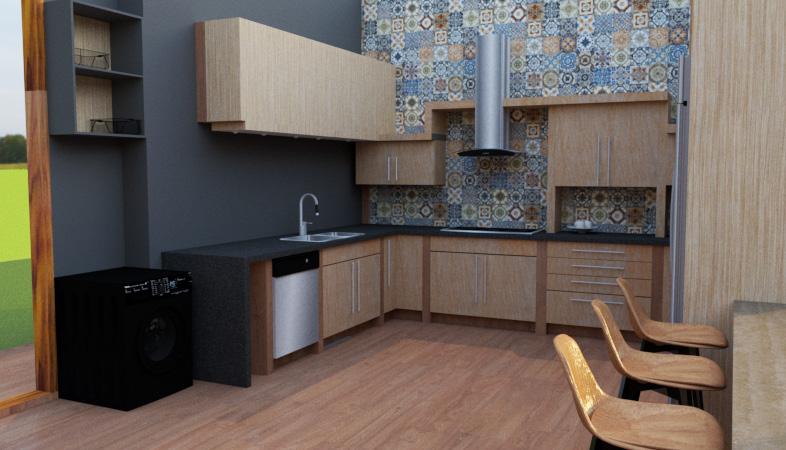 kitchen dining
bedroom & bathroom
kitchen dining
bedroom & bathroom

