INTERIOR DESIGN PORTFOLIO
Bing 'Sunny’ Wang
Rochester Institute of Technology
Bachelor of Fine Art - Interior Design

‘SUNNY’ WANG

Planning, organizing, and managing the design and construction of capital projects.
Brainstorming, researching, and creating mood boards for various projects.
Coordinating the project labor and purchasing of all materials for the project.
Dear Designer,
My name is Bing Wang, I am currently a Senior student majoring in interior design and minor in construction management at the Rochester Institute of Technology. I’m writing to convey my interest in the full-time interior design position in the summer of 2024 after my graduation.
As a Senior at RIT in the interior design program and with experience working as an interior design intern at Design Next Agency. I have been placed on the Dean’s List for all three years. I have a wealth of experience in conducting project research and using many different types of design techniques and skills. My project experiences at RIT allowed me to create a strong foundation of interior design, including both residential and commercial. Furthermore, as a project leader in this spring semester’s charrette events held by our program associate with Kaleida Health, our team won third place. I accomplished a successful project while developing strong and solidarity relationships between my team members as team leader encouraged everyone to participate and maintained a friendly, professional, and helpful attitude. My minor in the construction management program strengthened my abilities in project management and time management. I estimated the project time and budget and built a work breakdown structure and project schedule. I learned the building structure, schedule deliveries, and the foundation of construction documents and relationships of contractors. This experience built a strong sense of leadership, cooperation, public speaking, and project management, along with deadline preparedness, cooperation, and work management abilities.
I aim to secure a suitable position with a reputable company like yours, where I can be part of a highly creative team that works with well-respected clients or brands. In this regard, I trust that my attached resume and portfolio will entice you enough to invite me for an interview. I look forward to meeting with you and discussing my qualifications in detail.
Sincerely,
Bing Wang

EDUCATION
Team Project Fall 2023

EXHIBITION
Team Project Spring 2023

CLASSROOM

Team Project Fall 2022

4
WORKPLACE


VISUAL

FIRST ROOT CHARTER SCHOOL
4 Person Team Project
3 - 5 Elementary Charter School
2023 Fall Semester
Rochester, NY
Concept Statement
In this 4 person team project, we worked together to develop an Environmental Charter School. In this Charter School, students learn and grow within an educational institution that inspires deep connections with nature and fosters sustainable practices in our youngest learners. This concept is rooted in the belief that our environment and hands-on learning play pivotal roles in shaping the minds and values of future generations.

DESIGN GOAL
At First Root Environmental Charter School, we are committed to providing a comprehensive and sustainable education that empowers children to become responsible stewards of the environment. Our approach is based on Education for Sustainable Development (ESD), which recognizes the interdependence of ecological, economic, and social well-being. Our design is a vision for an educational haven that equips students with the space, resources, and wellness-focused environment necessary to address pressing global challenges while fostering a deep sense of responsibility for a sustainable and equitable future. At our school, we believe that immersing students in a sustainable, eco-conscious environment not only nurtures their intellectual growth but also fosters their deep respect for and commitment to the Earth. We aim to mold future leaders who will champion sustainable practices, advocate for environmental conservation, and contribute to a harmonious coexistence between humanity and the planet.
USER PROFILE






MATERIAL BOARD

ACTIVITY DIAGRAM



EXPLODED AXONOMETRIC
FACILITIES
CLASSROOMS
GYM/CAFETORIUM
FACULTY
GREEN ROOF
GREEN HOUSE
LIBRARY




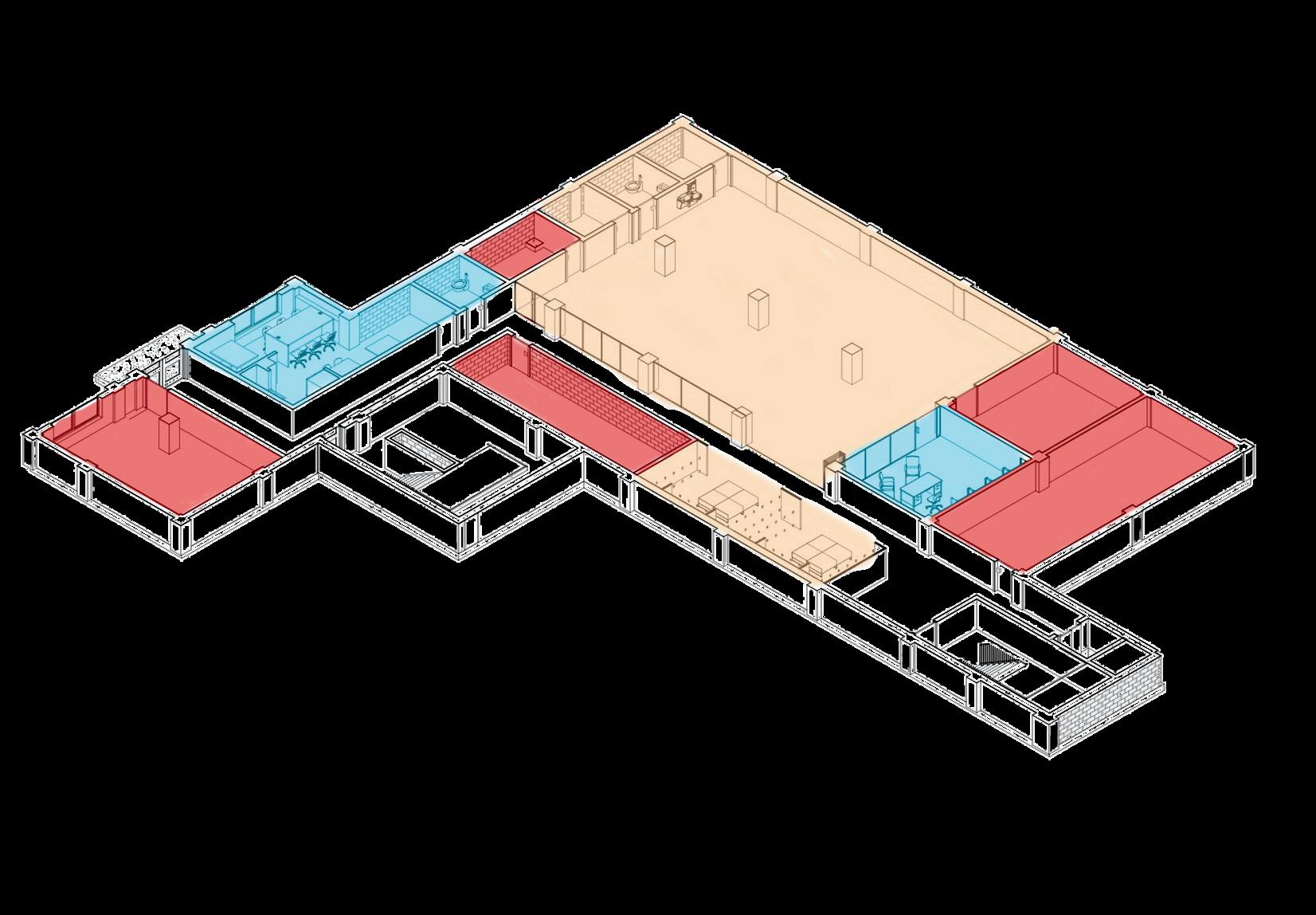
BREAKOUT SPACES ELEVATIONS
THIRD GRADE BREAKOUT SPACE | CHIMNEY BLUFFS STATE PARK

FOURTH GRADE BREAKOUT SPACE HIGHLAND PARK

FIFTH GRADE BREAKOUT SPACE LETCHWORTH STATE PARK

TYPICAL CLASSROOM

GREEN HOUSE













ADA
Parent
Crosswalk
Employee
Visitor


Animal
SITE PROCESS SKETCH




REENVISION EXHIBITION
4 Person Team Project
EnChroma Glasses - Immersive Art Experience
2023 Spring Semester
Rochester, NY
Concept Statement
The ReEnvision Exhibit located in downtown Rochester offers a unique retail experience designed to cater to colorblind individuals. Here, visitors can try out Enchroma's colorblind glasses, providing them with the opportunity to see the world in vibrant hues. Meanwhile, those with normal color vision can also explore the exhibit to gain insight into how life appears to individuals with color vision deficiency.

NARRATIVE
Everett Bradley, an aspiring pilot challenged by red-green colorblindness, discovers an extraordinary chance to encounter the world in full color. Situated in downtown Rochester, the ReEnvision Exhibit offers colorblind individuals the opportunity to try Enchroma’s specialized glasses, while allowing those with normal color vision to temporarily experience a world without color. Everett's transformative experience at the exhibit leads him to acquire a pair of Enchroma glasses, enabling him to successfully pass the airman exam and fulfill his dream of becoming a pilot. His inspiring journey is commemorated in the exhibit's career walk, where his portrait continues to motivate countless visitors.


ACTIVITY DIAGRAM MERCHANDISE




FIRST FLOOR PLAN

RETAIL
RETAIL SKETCH



BUBBLE DIAGRAM


SECOND FLOOR PLAN
EXHIBITION 1
COLOR BRIDGE
EXHIBITION 2

RETAIL ENTRANCE MODEL

COLOR BRIDGE

SECTION CUT


OUTDOOR ACTIVITIES
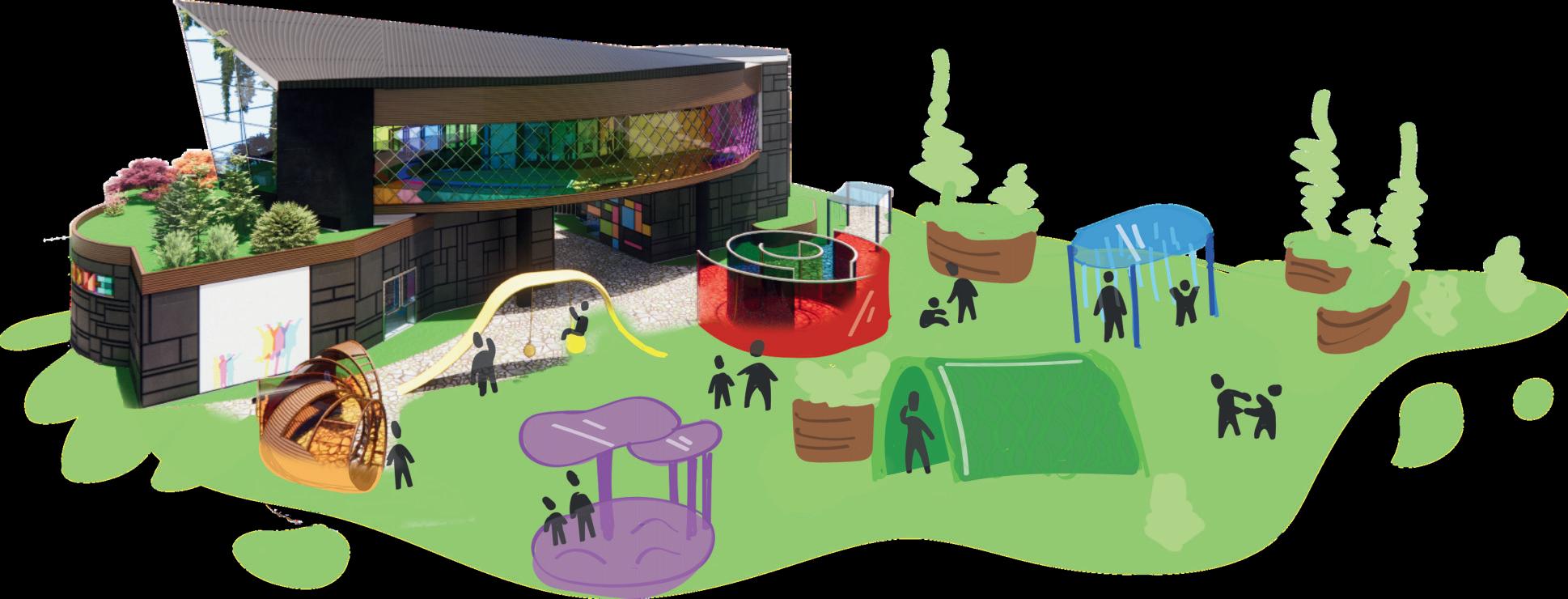

PROTOTYPICAL HIGHER-ED CLASSROOM
4 Person Team Project
Material Specification & Budgeting
2022 Fall Semester
Rochester, NY
Concept Statement
In this 4 person team project we conducted a case study on Booth Hall's 1560 multi-purpose classroom, analyzing user feedback and space dynamics. Our proposed classroom design aiming for ergonomic comfort, ADA Compliance, enriched learning experiences and emergency preparedness, was meticulously developed alongside a comprehensive set of specification documents ensuring adherence to a $50,000 spending limit.

EXISTING CONDITIONS











STANDARD FLOOR PLAN











NORTH ELEVATION
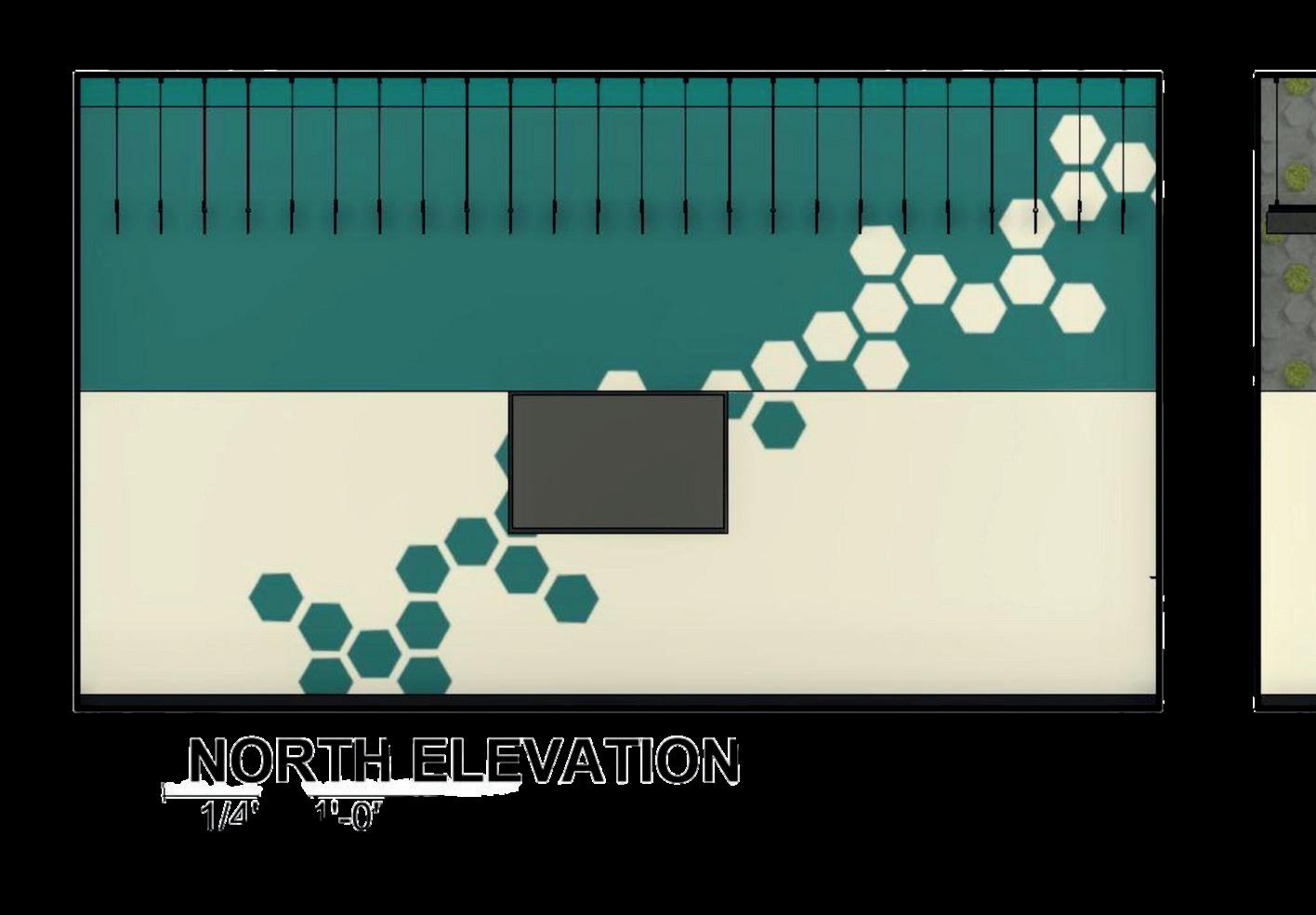
EAST ELEVATION

SOUTH ELEVATION

LAYOUT OPTIONS



ESTIMATED BUDGET
WEST ELEVATION



THE FUTURE WORKPLACE
Individual Project
Speculative Office Design at The Hungerford 2022 Fall Semester Rochester, NY
Project Scope
The Hungerford Building located at 1115 East Main Street in downtown Rochester, is an old factory building with approximately 225,000 square feet divided over multiple stories and areas.
This project’s responsibility is to design a speculative hybrid workspace on the second-floor north wing and a portion of the 3rd floor north wing, totaling 18,254 gross square feet.

CONCEPT
The project prioritizes the incorporation of natural elements, warm tones, and organic shapes to optimize both comfort and functionality. It features green spaces, wellness rooms and ample natural light, all contributing to the enhancement of employee well-being. With a focus on resilience and inclusivity, the design aims to cultivate a strong sense of community by providing diverse seating options, room sizes, and acoustically controlled spaces. This approach underscores the versatility and adaptability of the design. Divided into two distinct areas, the workspace strategically allocates the collaborative second floor, and individual-focused third floor, each offering a spectrum of seating choices tailored to individual preferences.
MOOD BOARD
DESIGN PROCESS

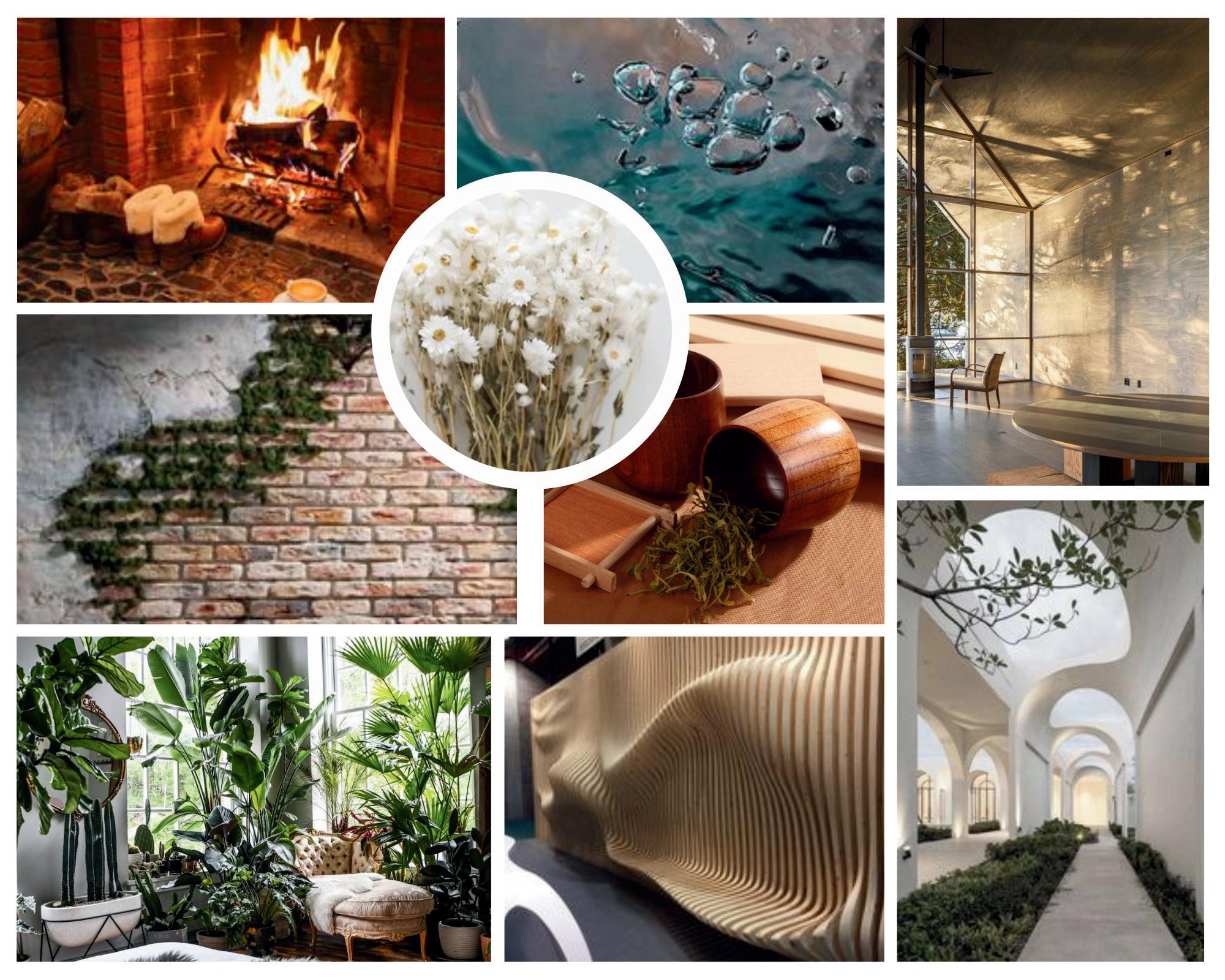

BUBBLE DIAGRAMSSCHEMATIC DIAGRAMS




LAYOUT SKETCHESADJACENCY DIAGRAM CONCEPTUAL SKETCHES
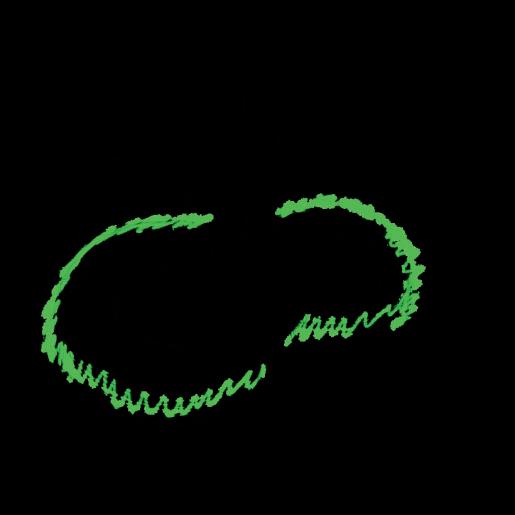







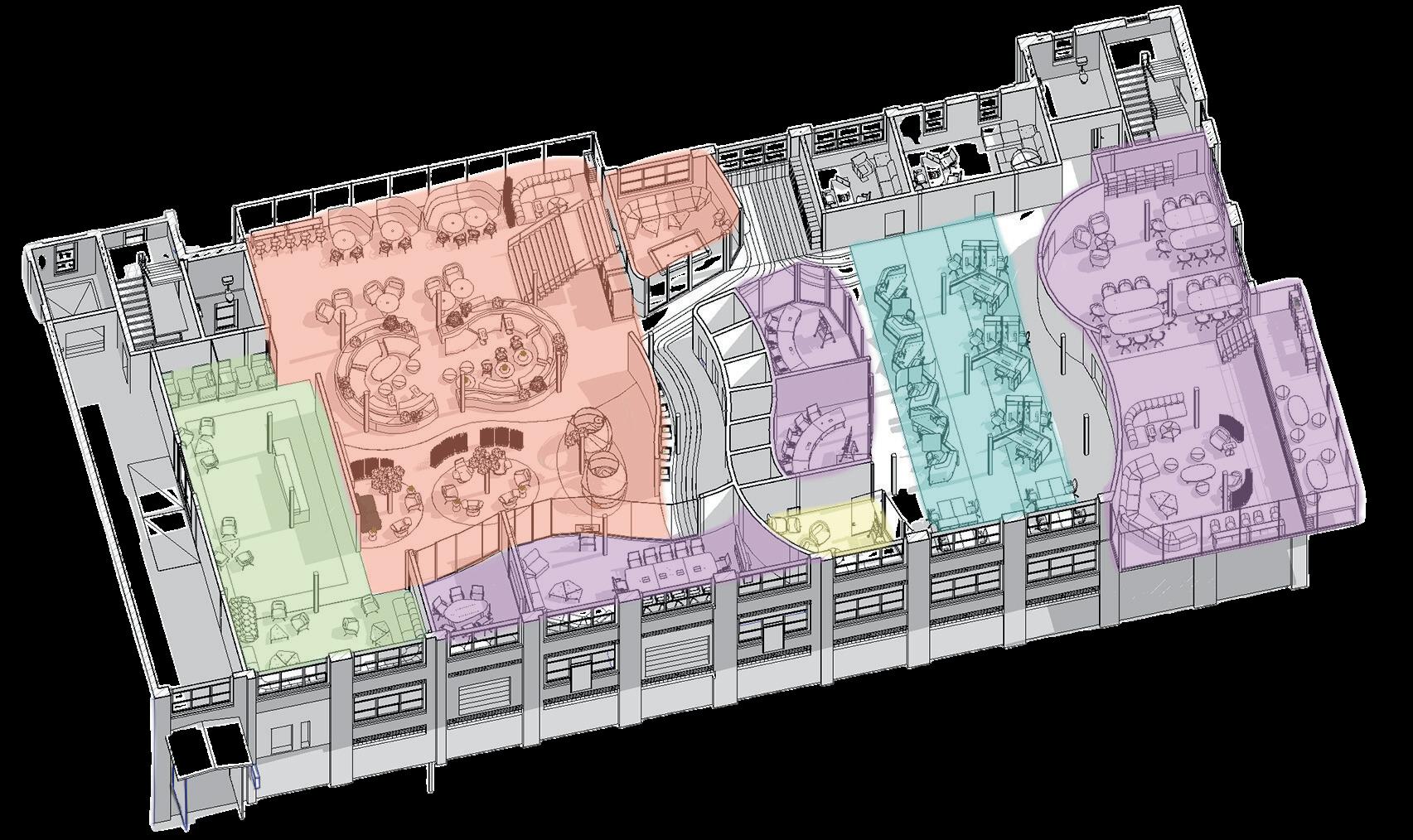


OPEN WORKPLACE

FURNITURE SELECTION







LIGHTING SELECTION







CONFERENCE ROOM

PUBLIC SPACE


PUBLIC SPACE







SECOND FLOOR LIFE SAFETY PLAN






ENLARGED TOILET ROOMS AND SCHEDULES


SECOND FLOOR FURNITURE PLAN AND FURNITURE SCHEDULES


THE OASIS
Design Competition - Hyperspace
2023 Spring Semester
One Week Project
Rochester, NY
Concept
HighPointe Skilled Nursing Facility offers long-term care tailored to medically fragile, technologically dependent, and developmentally disabled children. The design inspiration comes from Marcus Pfister's beloved children's book, "The Rainbow Fish." Our design imbues a sense of tranquility and security, soft, soothing colors create a calming environment, ensuring a serene haven for our pediatric patients.











SENSORY AREA DIAGRAM



SENSORY AREA





EYE - GRAPHIC PENCIL







