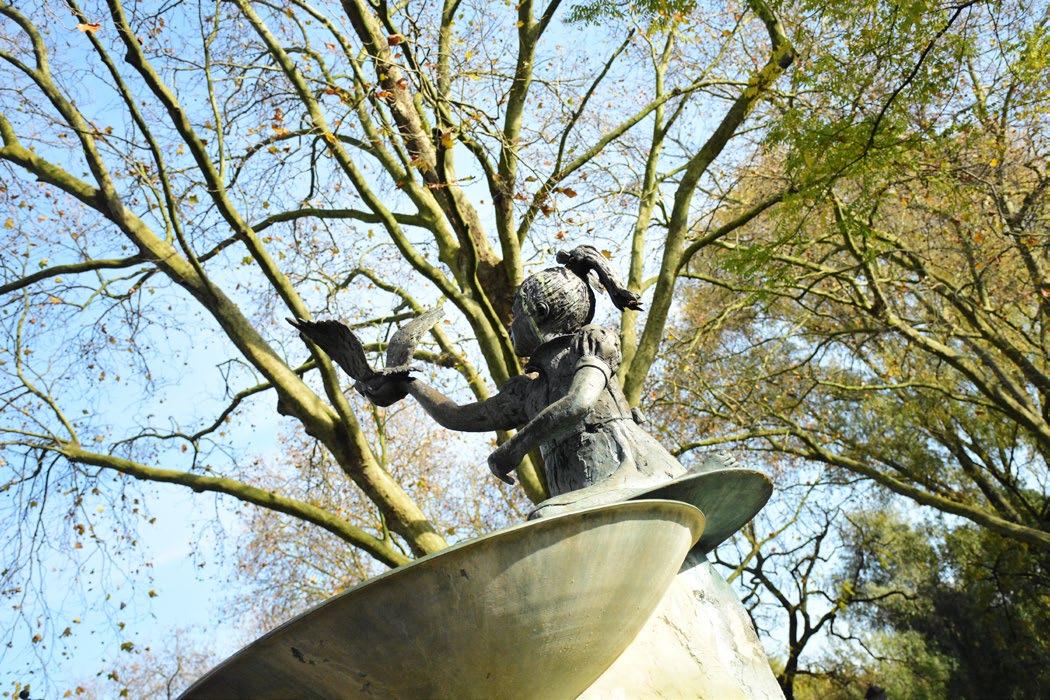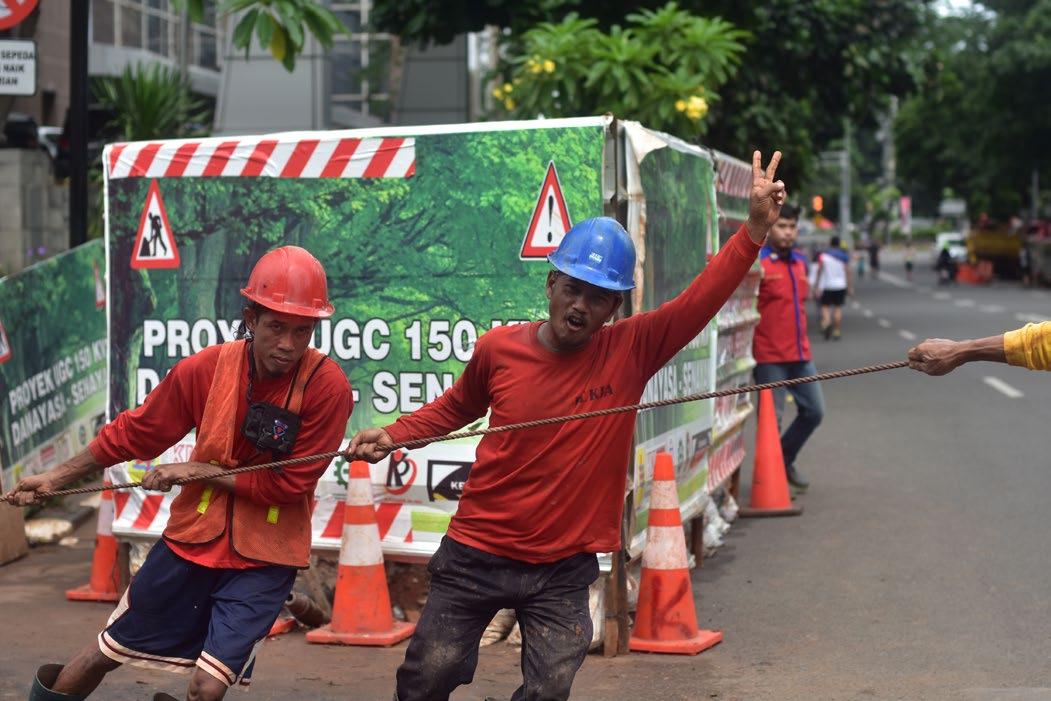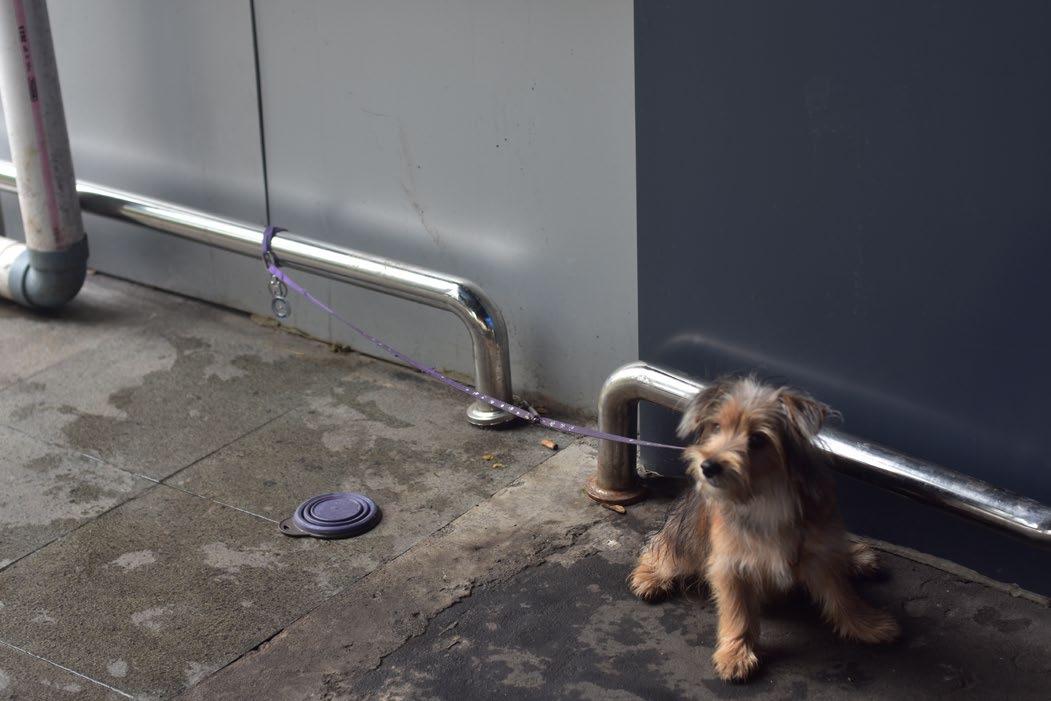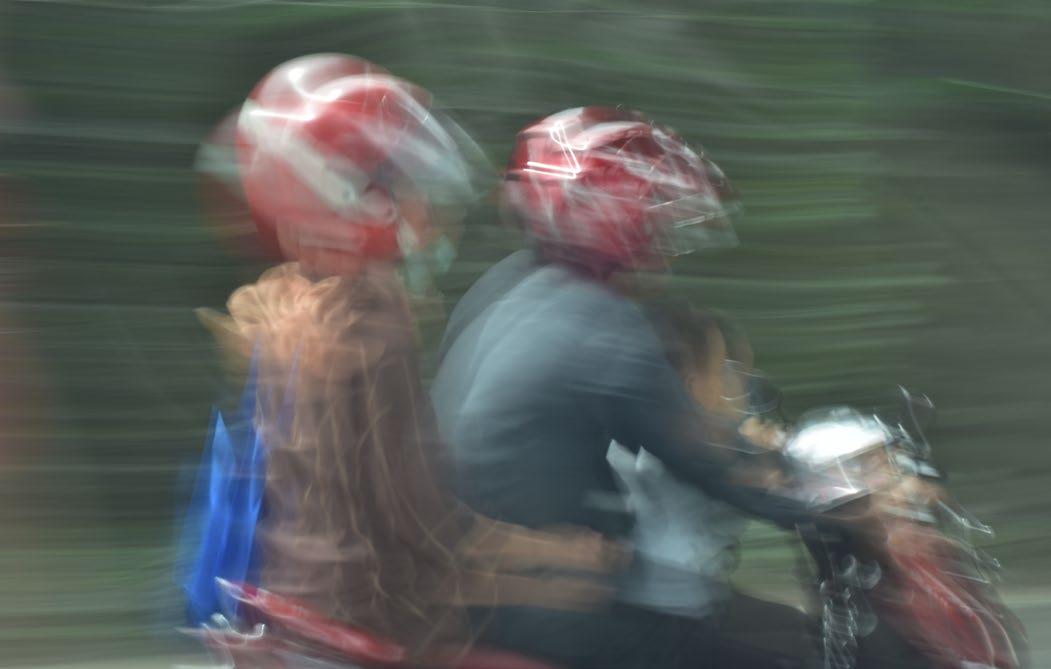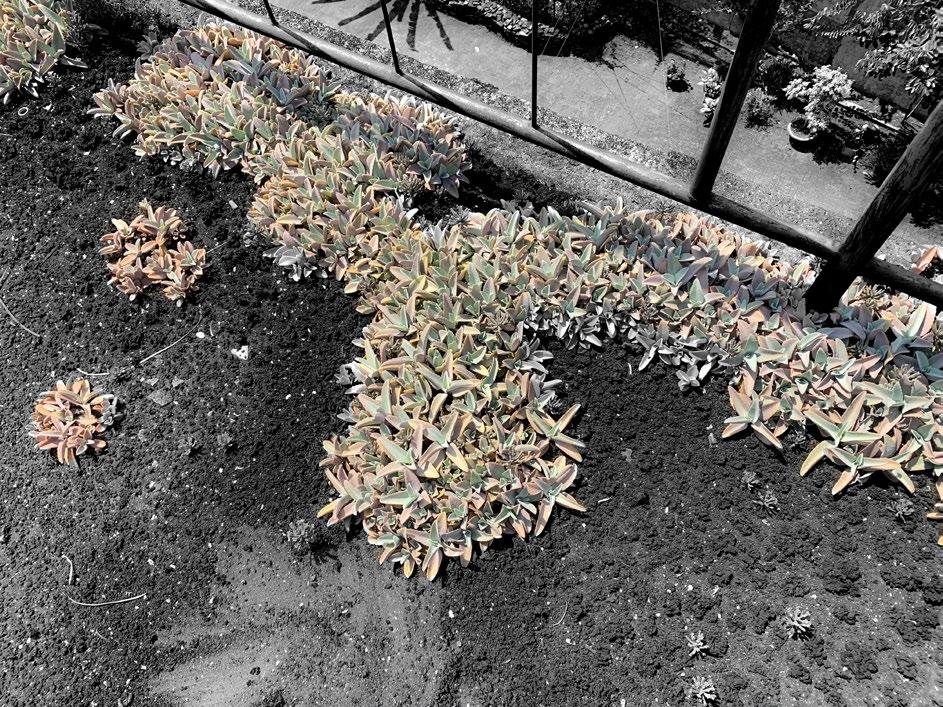
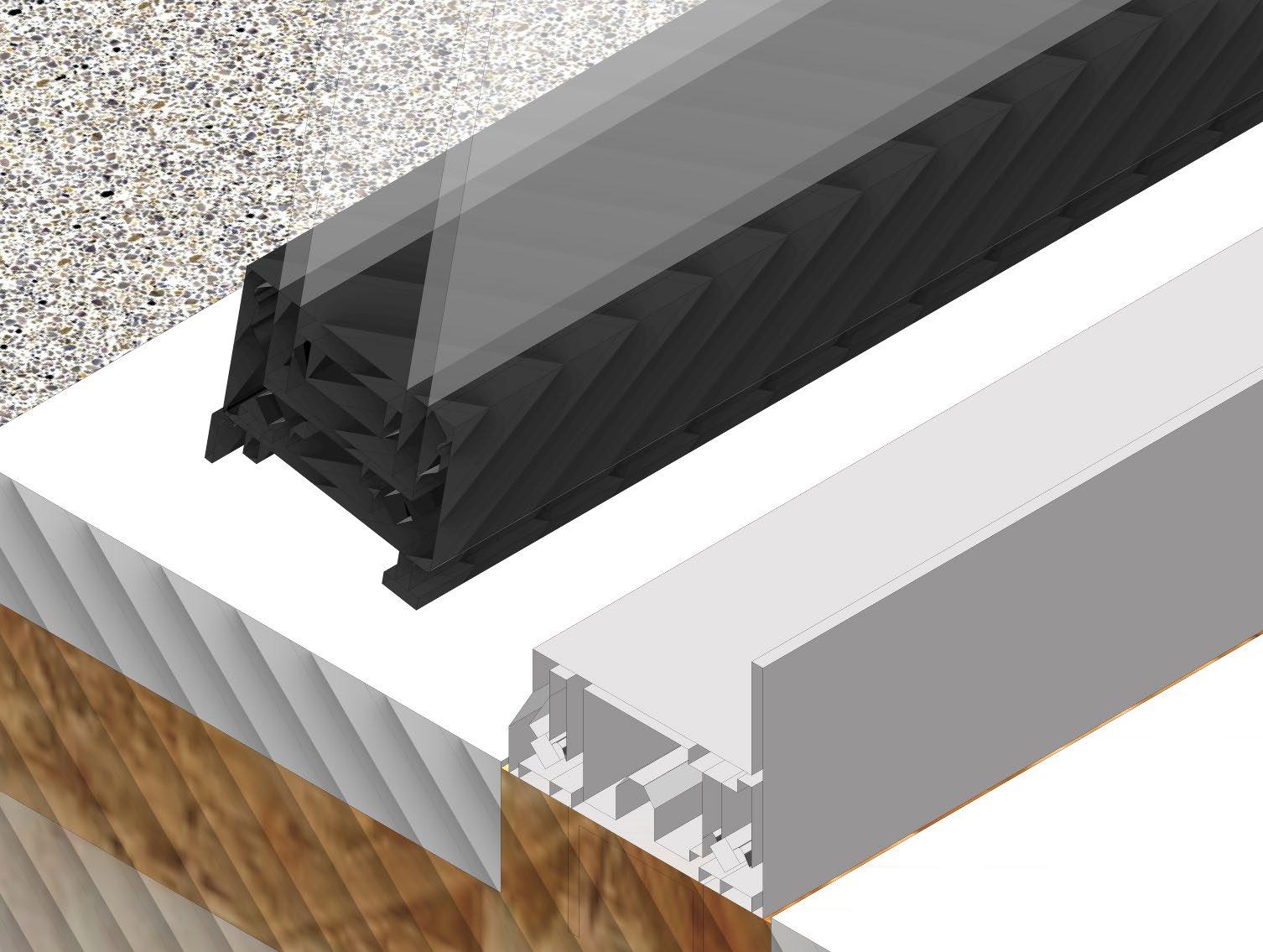



This portfolio showcases two things
1. The author’s experience and and tendency to write, edit and publish.
2. Tha author’s training in architecture and his ability for illustration, photo collage and visual curation.
Curating built project images by the firm, creating diagrams and writing for each competition, and designing the layout of each competition and Publication.
A competition submission for a built residential projects using specific products from Daikin’s Air Conditioning series.
1st Place in the competition category Built Projects, with a prize win of Rp. 50,000,000 for project “A House with Two Dialogues“.
Willis Kusuma Architects, United-in-Diversity Campus.
A website article submission for a higher-education campus project submitted on an an architecture specific website.
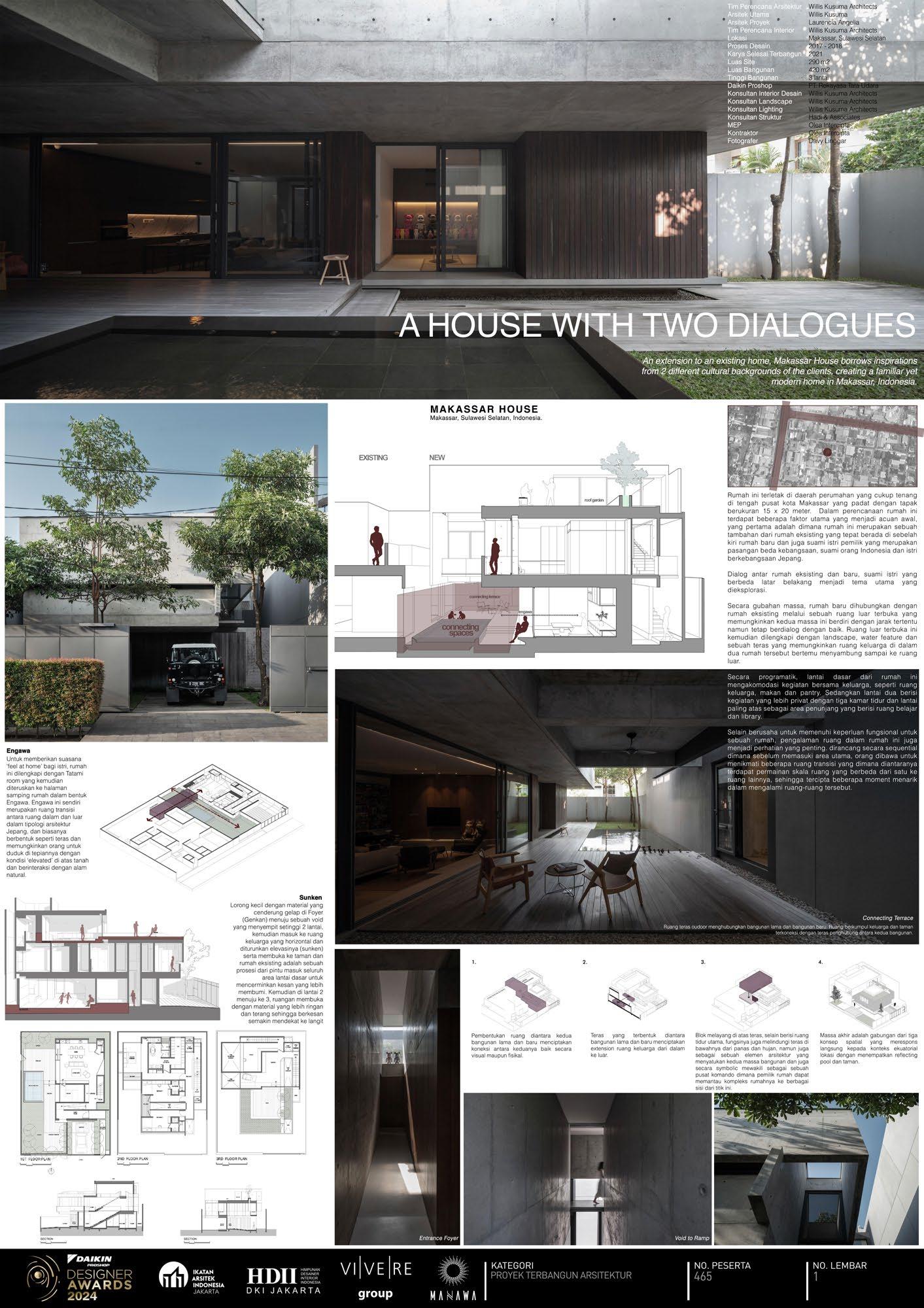
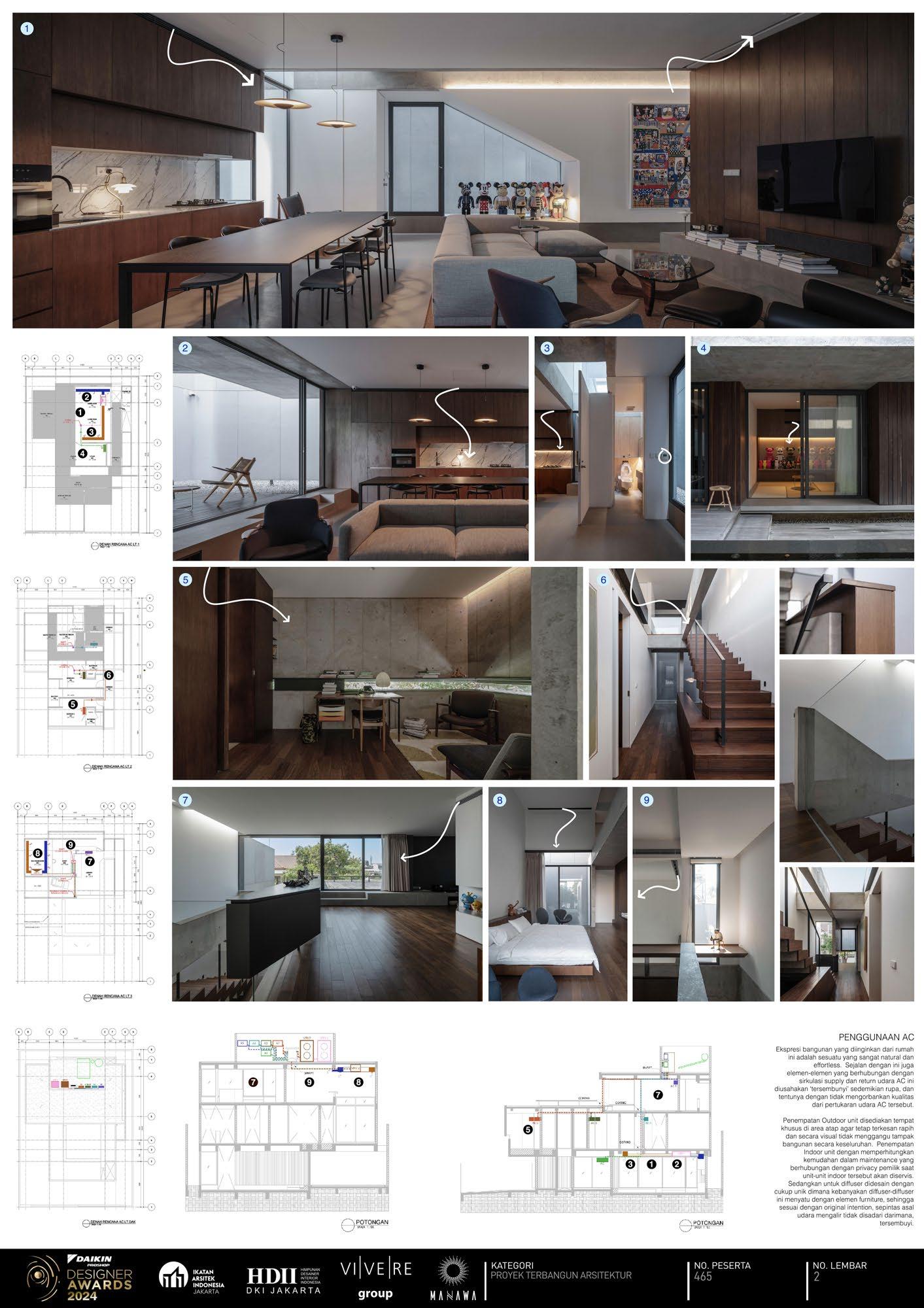
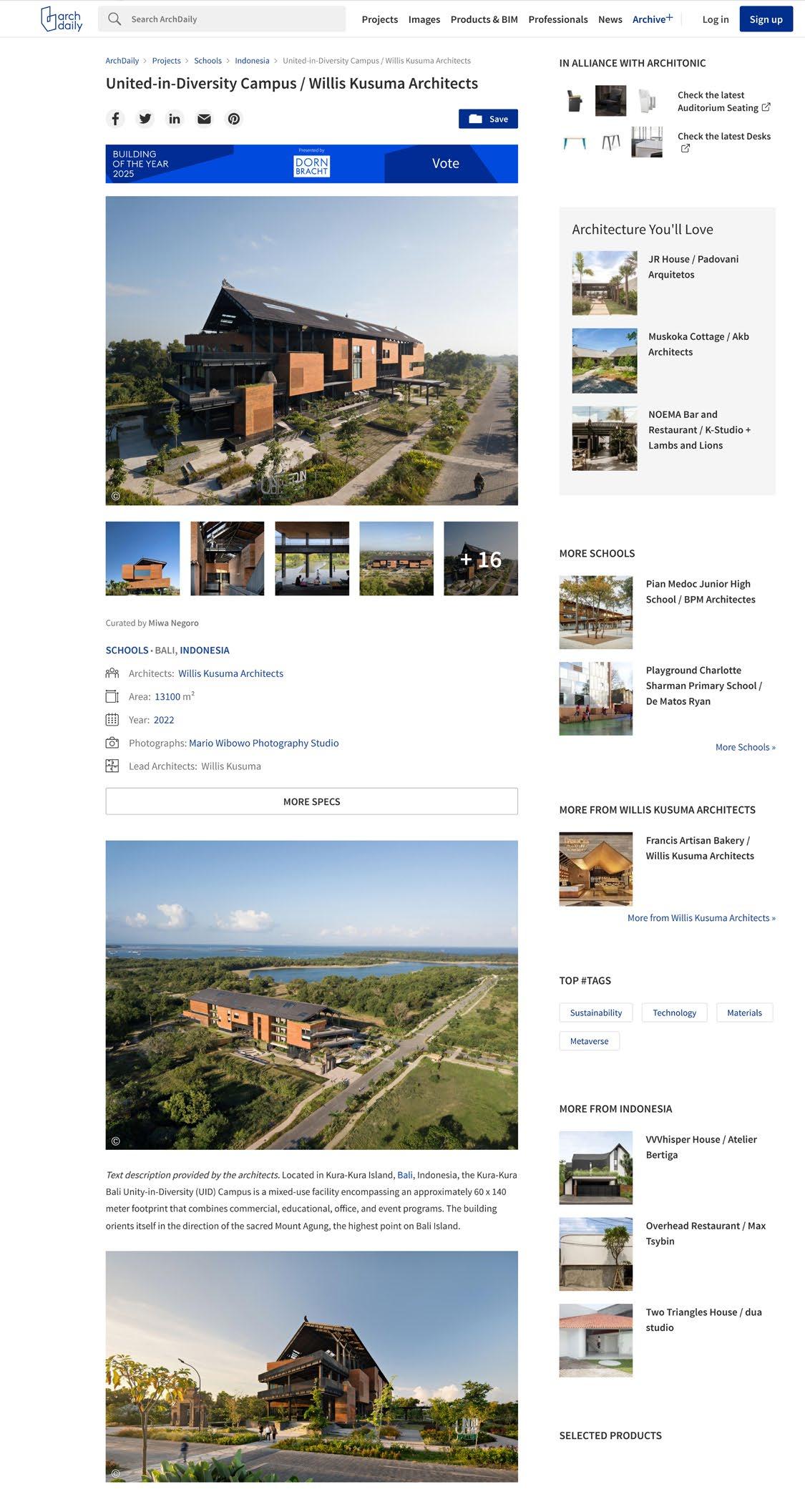
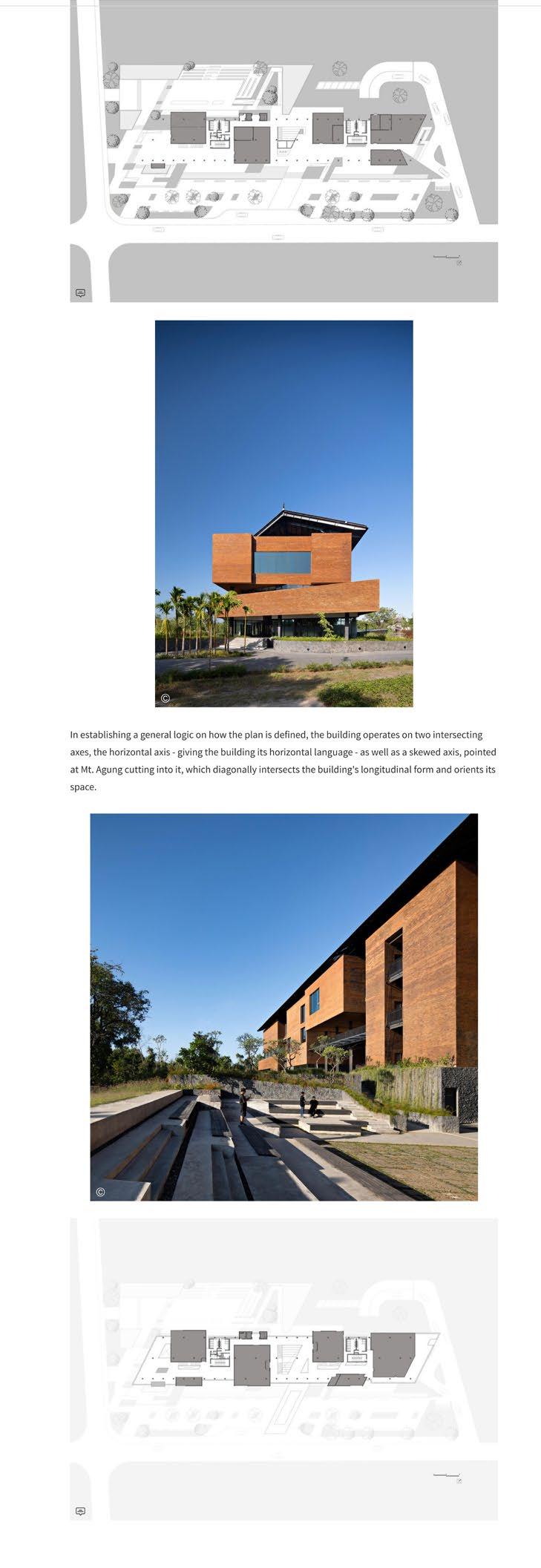
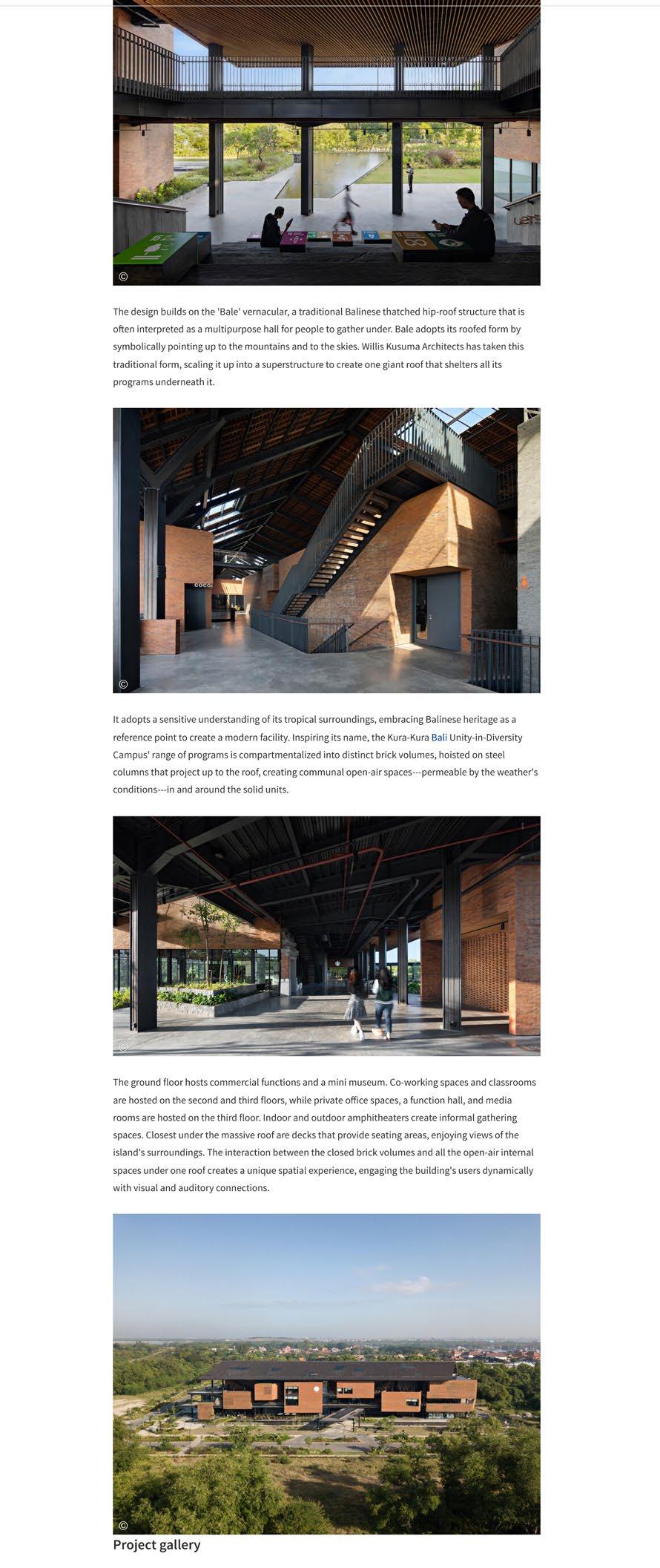
Aid in researching, framing, and curating a presentation for DKI Jakarta’s Conservation Council for Heritage Buildings through architectural visuals. The purpose of the presentation is to narrate the company’s architectural intervention — repairing an undisclosed historical site — to the council and have them approve building reparations.



1 Site context showing the significance of the historical building with other nearby heritage buildings.
2 Site plan showing changes in the massing of the building (buildup to the next slide.
3 Historical timeline showcasing changes in development of the historical building’s site.
Producing a blogsite and poster/booklet to promote women within university. Role became a research assistant (2 weeks) and collaborator with website design. Supervised by M. Arch students, collaboration.
Design charts and graphs related to statistics of women in the university.
Create graphical look of website borders with a team. Collaboration with others and learning to integrate communication visuals together.
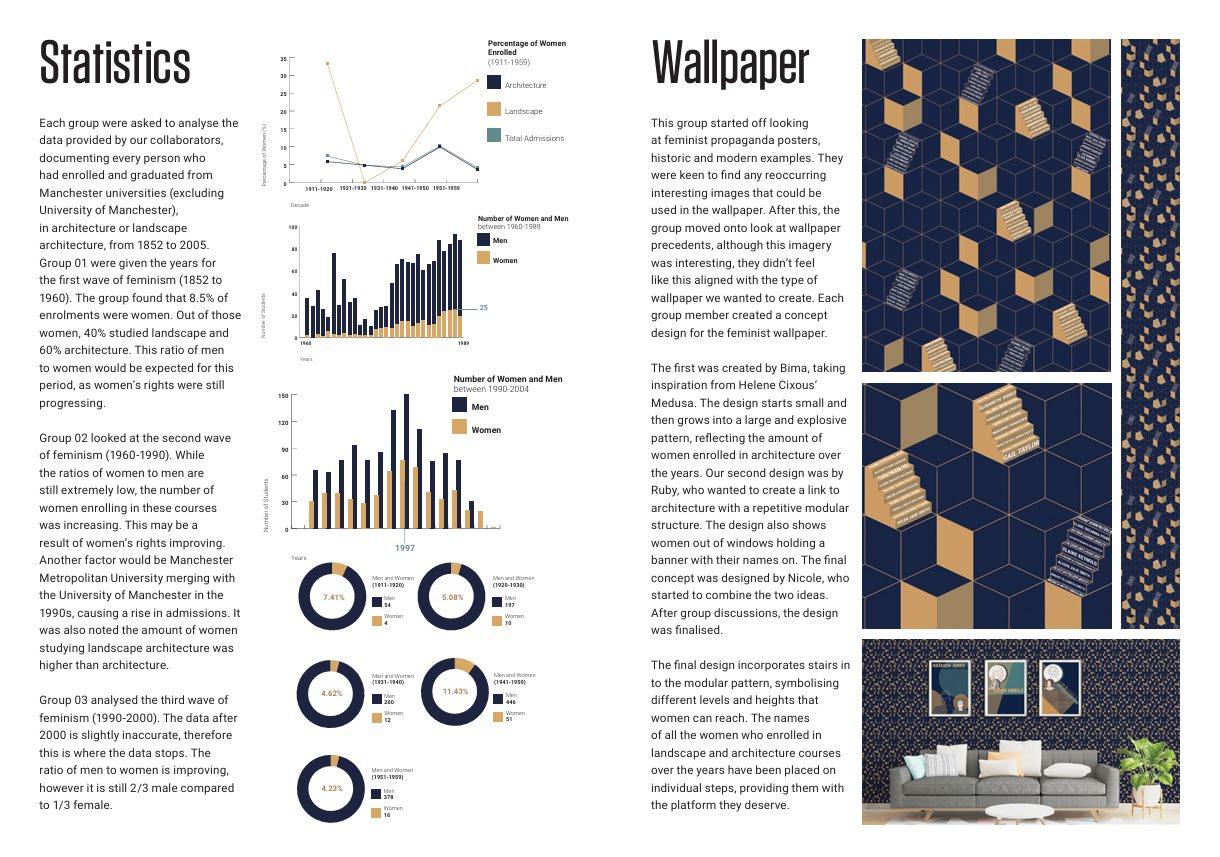
A 15-week training course as an editorial writer. Writing skills were put to the test by coming up with different angles of a story based on 10 given prompts and 5 personal topics ranging from architecture, history down to fashion.
Final output is a publication of online articles: https://www.re-thinkingthefuture.com/author/bimam-poetiray/
https://www.re-thinkingthefuture.com/architectural-community/ a11493-unpacking-the-history-of-sanitation-through-housing/
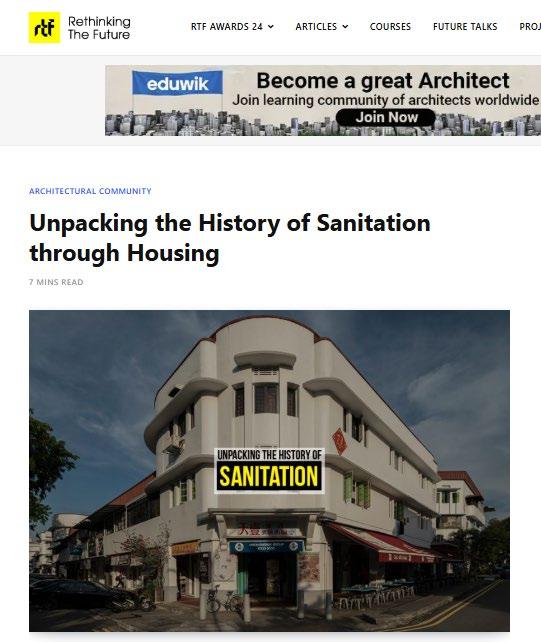
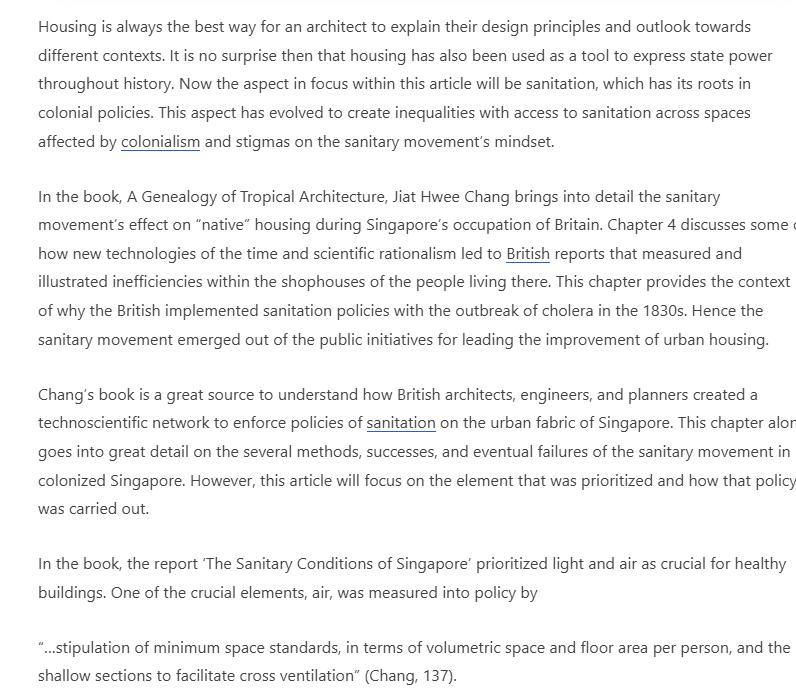
https://www.re-thinkingthefuture.com/architectural-community/ a11468-socialist-architecture-in-indonesia/


https://www.re-thinkingthefuture.com/architectural-community/ a11212-art-in-the-21st-century-collaborative-art-practices/


An office in a Tropical Savannah region in Bengaluru, India with a specific set of programs and the integration of services necessary for the climate. Highlighting features through different visual representations is crucial in this project.
Arrows show circulation of movement, air, and heat across the building. Key visuals, such as raised under floors, are illustrated to show how they could fit in digital services.
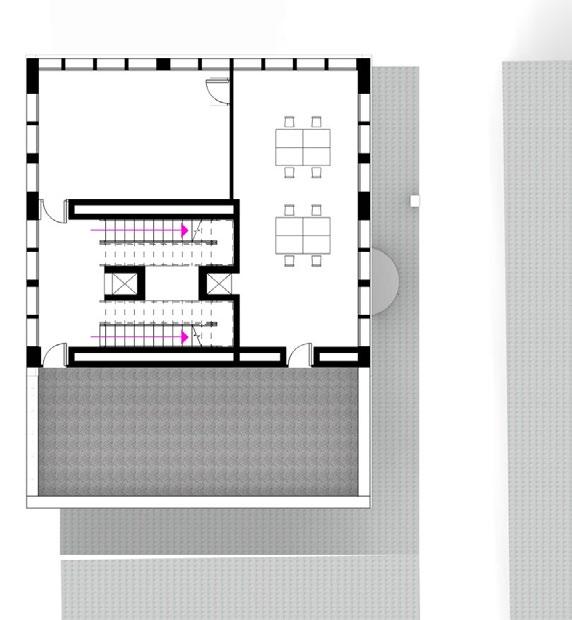
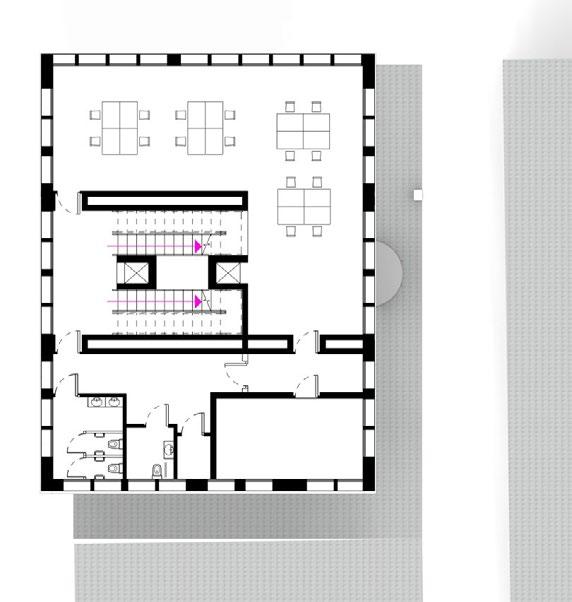
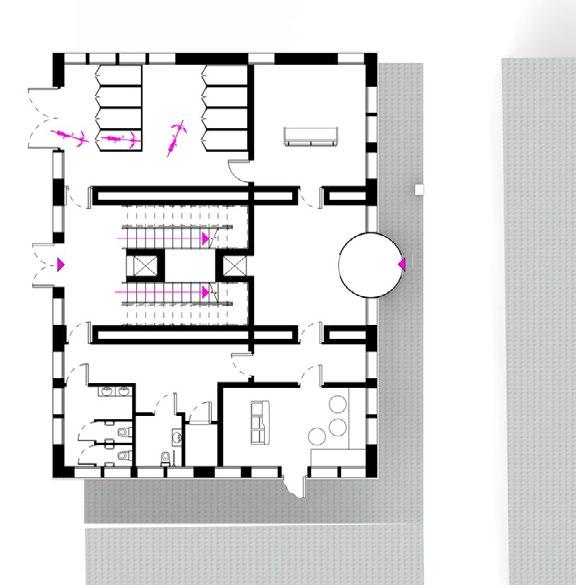
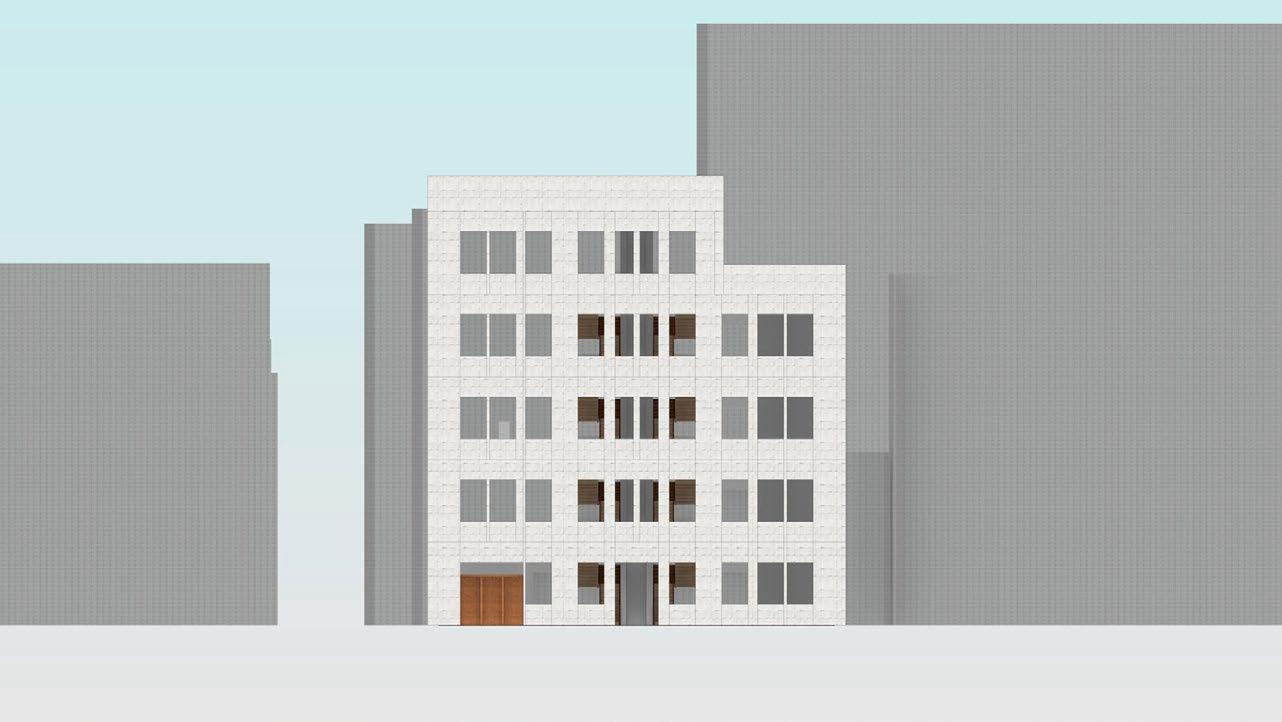





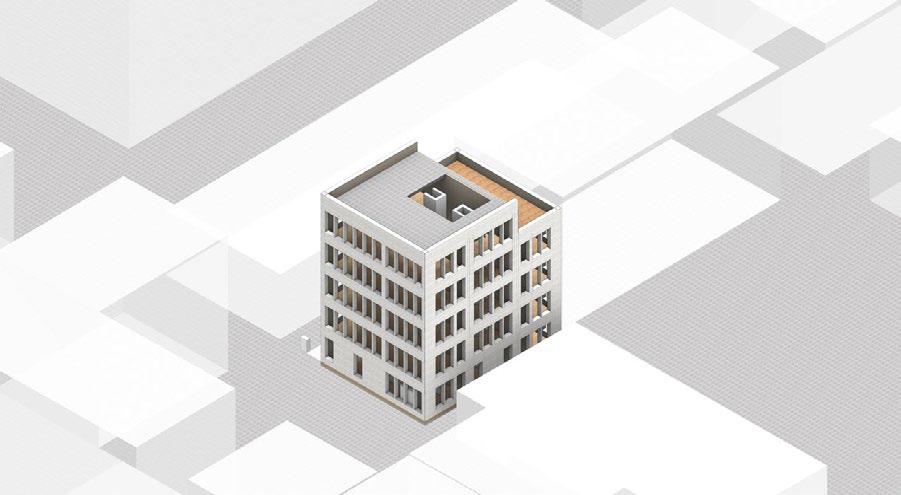

An office in a Tropical Savannah region in Bengaluru, India with a specific set of programs and the integration of services necessary for the climate. Using raised under floors as a place for placing digital services and cooling ventilation becomes the highlight of the design. Considerations of sustainability from the use of blast furnace slag from a nearby metal factory, inclusion of bike storage facilities, and attempts of Passivhaus layer standards are some of things done with this office.
Building ventilation
Air extraction fan situated on rooftop and Western + Easter elevations (where strong winds are prevalent).
Air extraction system is protected from rainfall through grilled louvred system.
Fan powered mixing box directing system situated in between the elevators.
Double walled gap used as circulation space for hot and cold air.
Gutter pipe system situated behind zinc roof cap to capture water and direct it to a recycling water pipe inside the building.
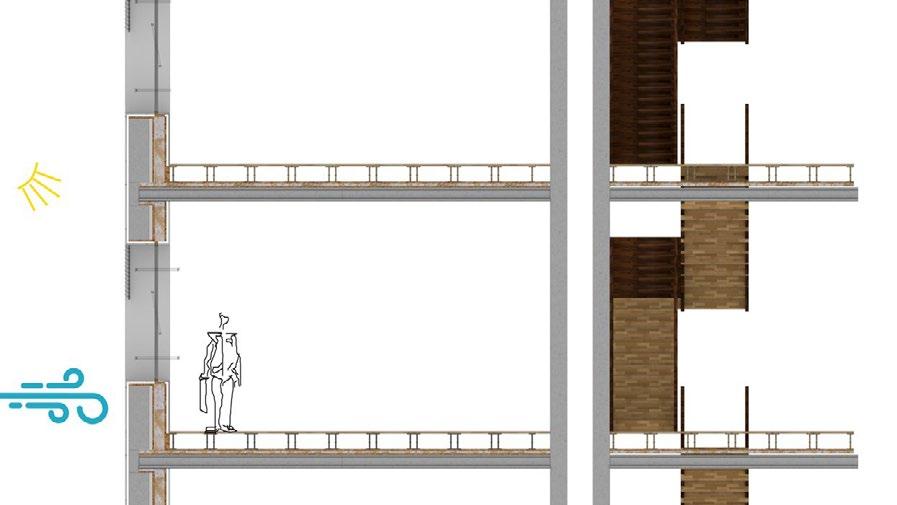

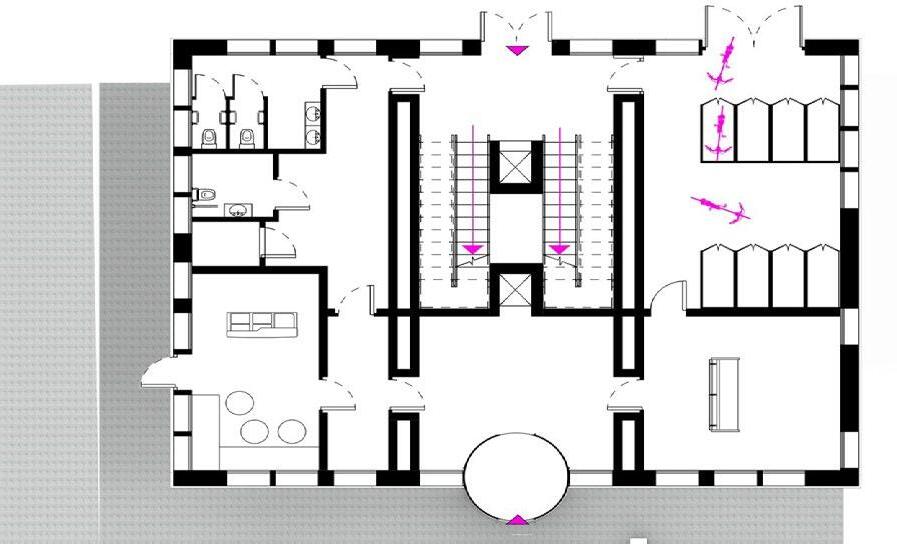


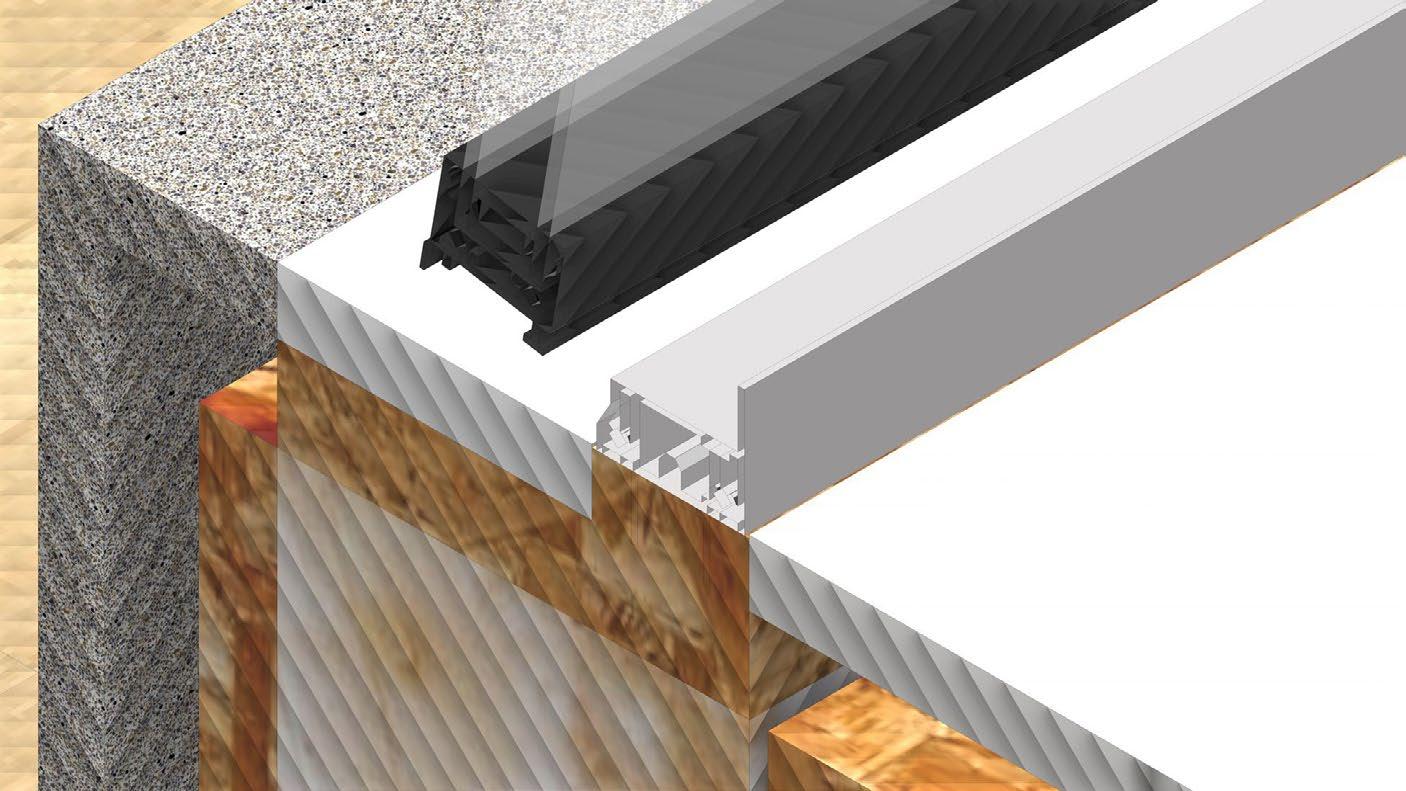

Hand drawn sections (originally in A1) of buildings that exist, all within different climate zones, reimagined to a temperate oceanic climate such as Manchester. Solutions such as zinc roof capping, replacement of glass window systems to double glazing and increasing insulation layers to meet Passivhaus standards of 300 mm are just some of the things illustrated above.

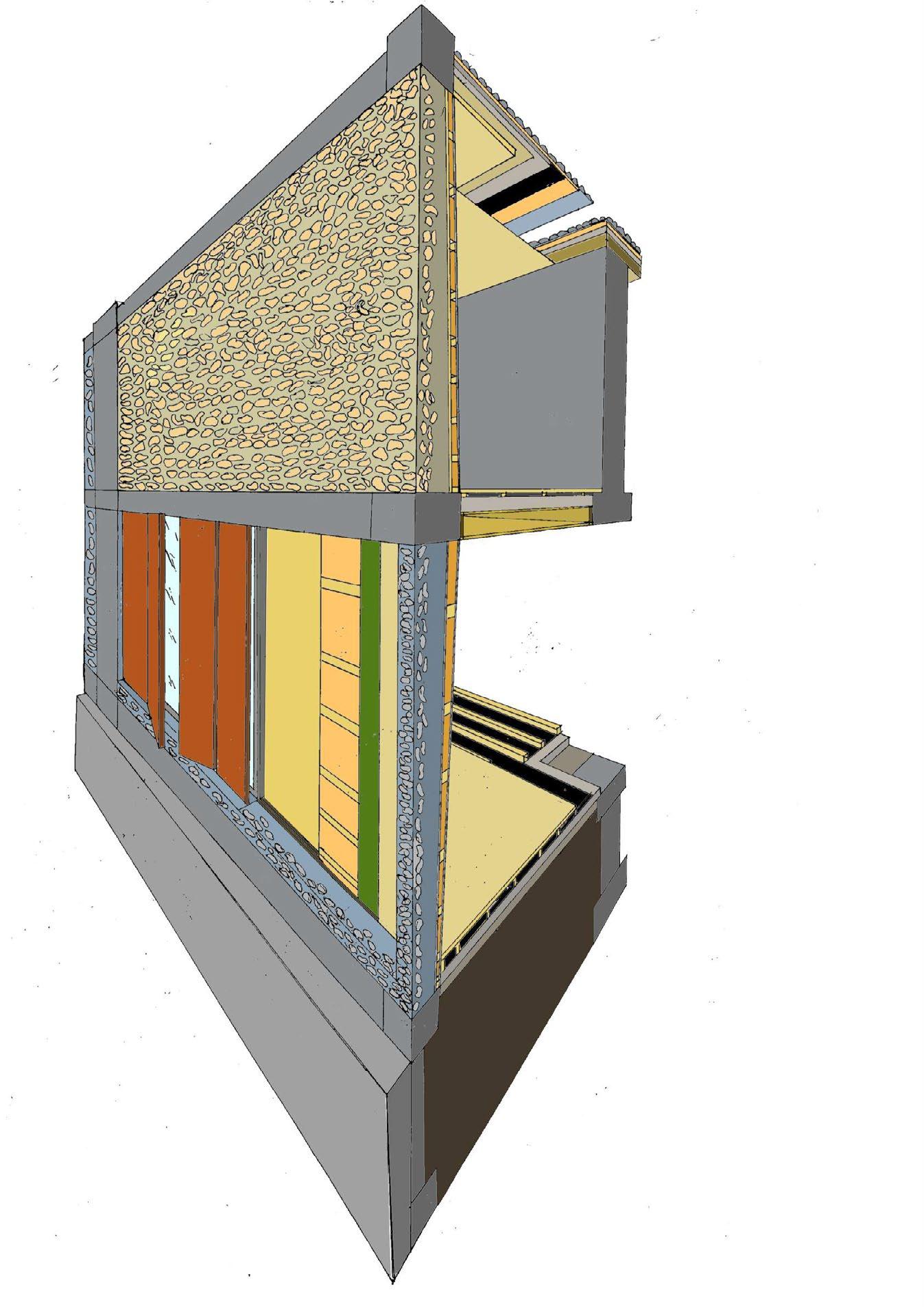


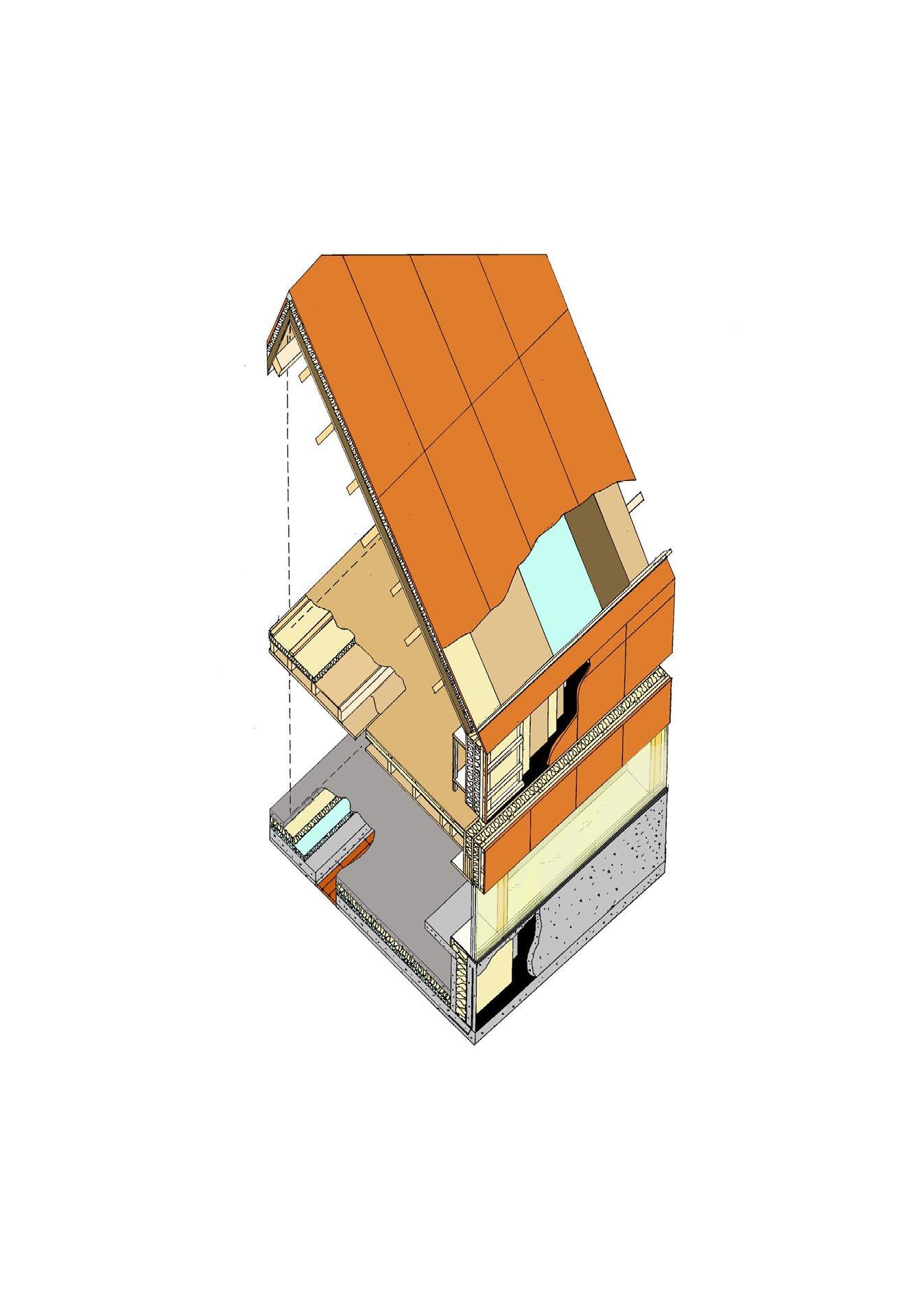

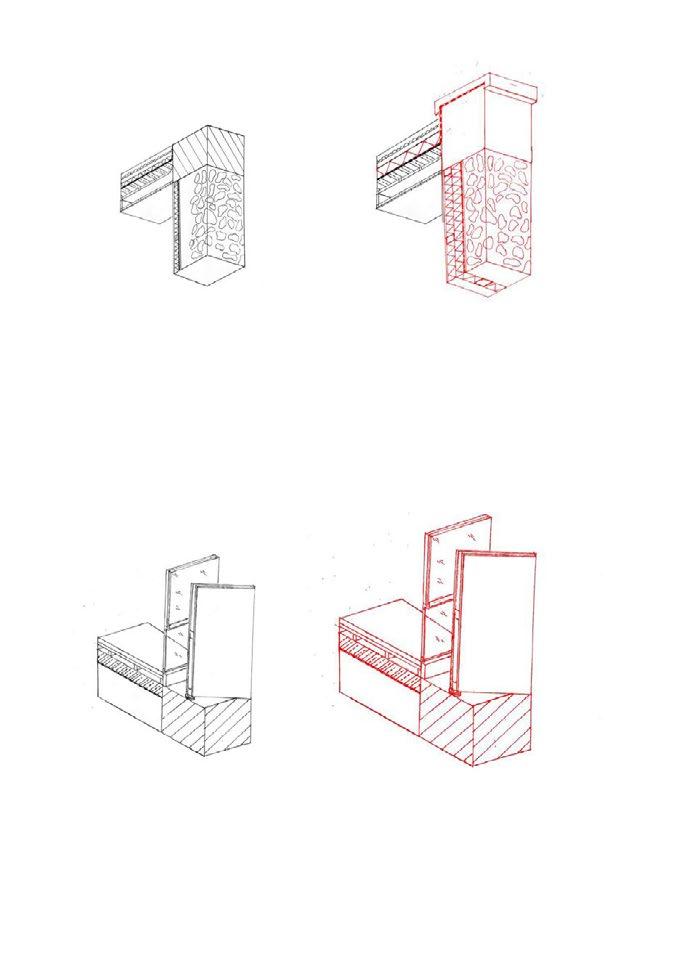
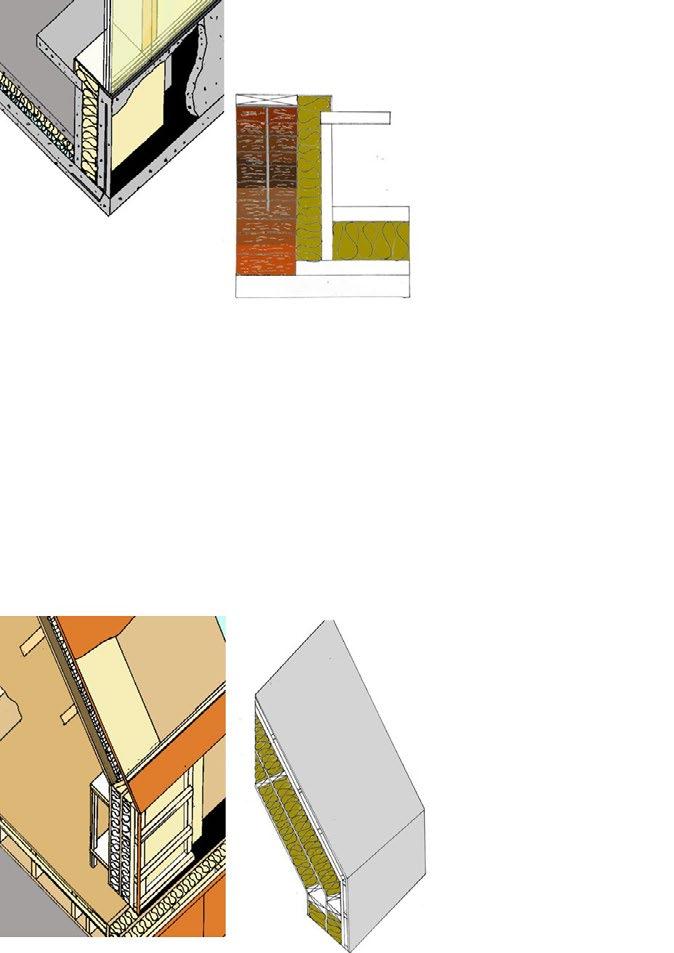

Two existing projects, all within different climate zones, are modified to a temperate oceanic climate such as Manchester. Solutions such as zinc roof capping, replacement of glass window systems to double glazing and increasing insulation layers to meet Passivhaus standards of 300 mm are just some of the things illustrated above.
Building a large community centre on an empty grass field in between three small towns in a cold climate.
Challenging myself to use a structural concrete portal frame with the use of zinc cladding.
The final solution: by layering the building with proper insulation techniques with the added technology of a black attic roof system.


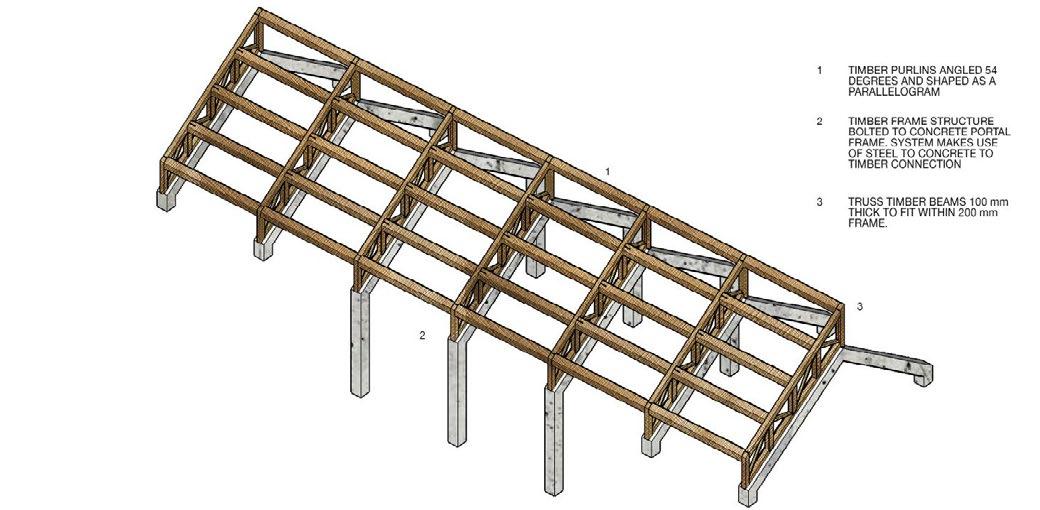
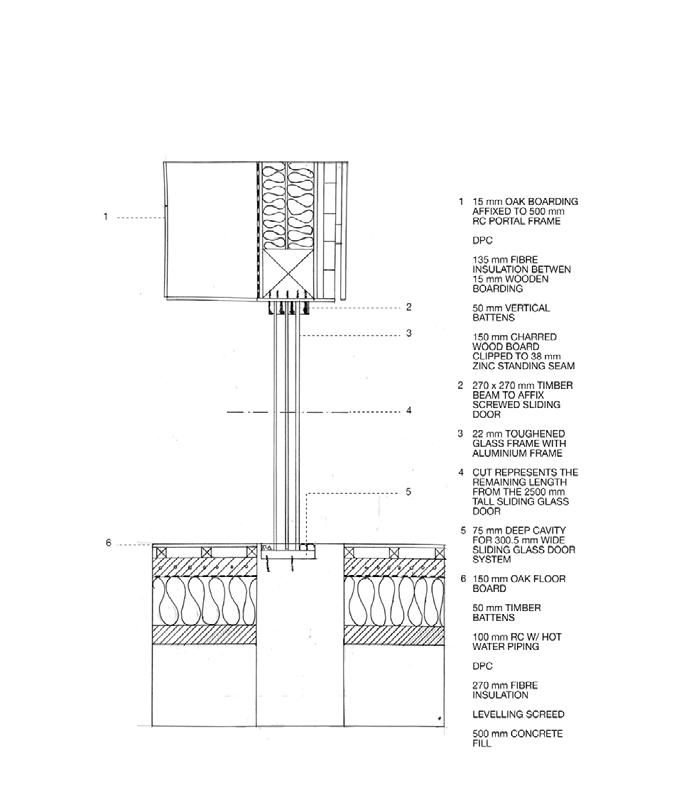
Year 2 Technologies Project Part C
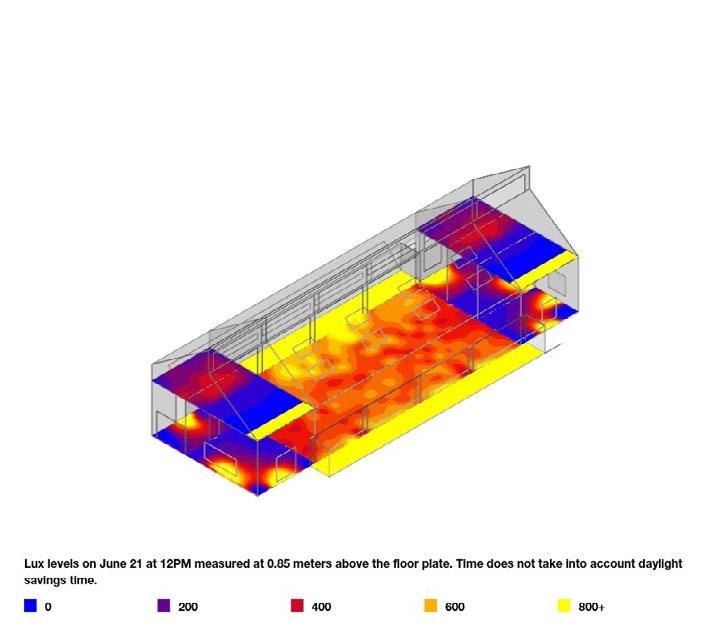
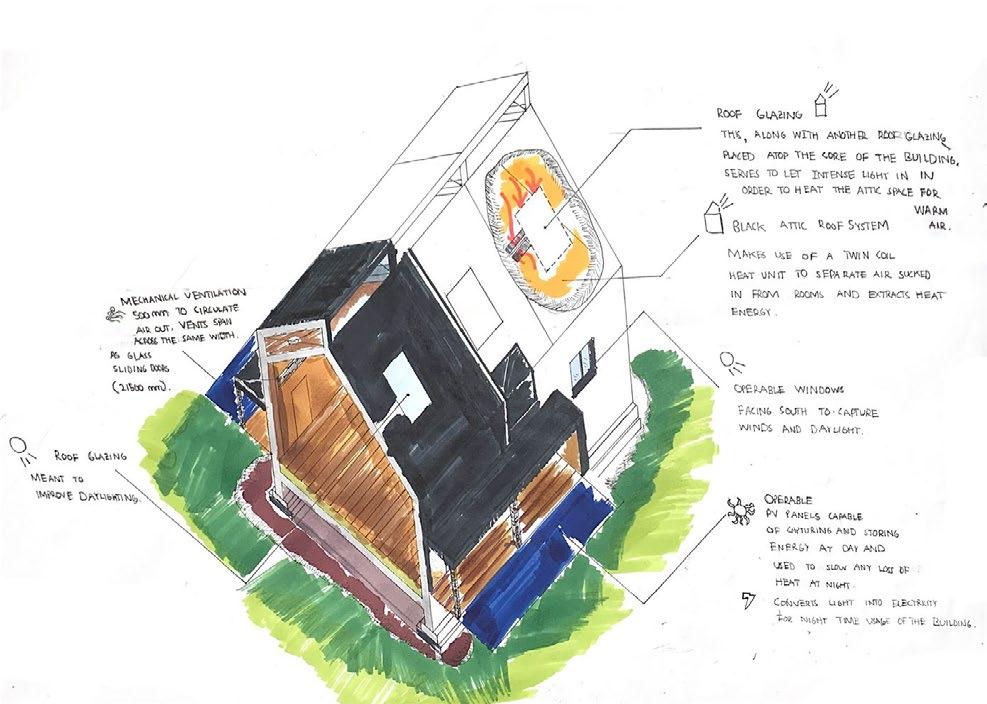
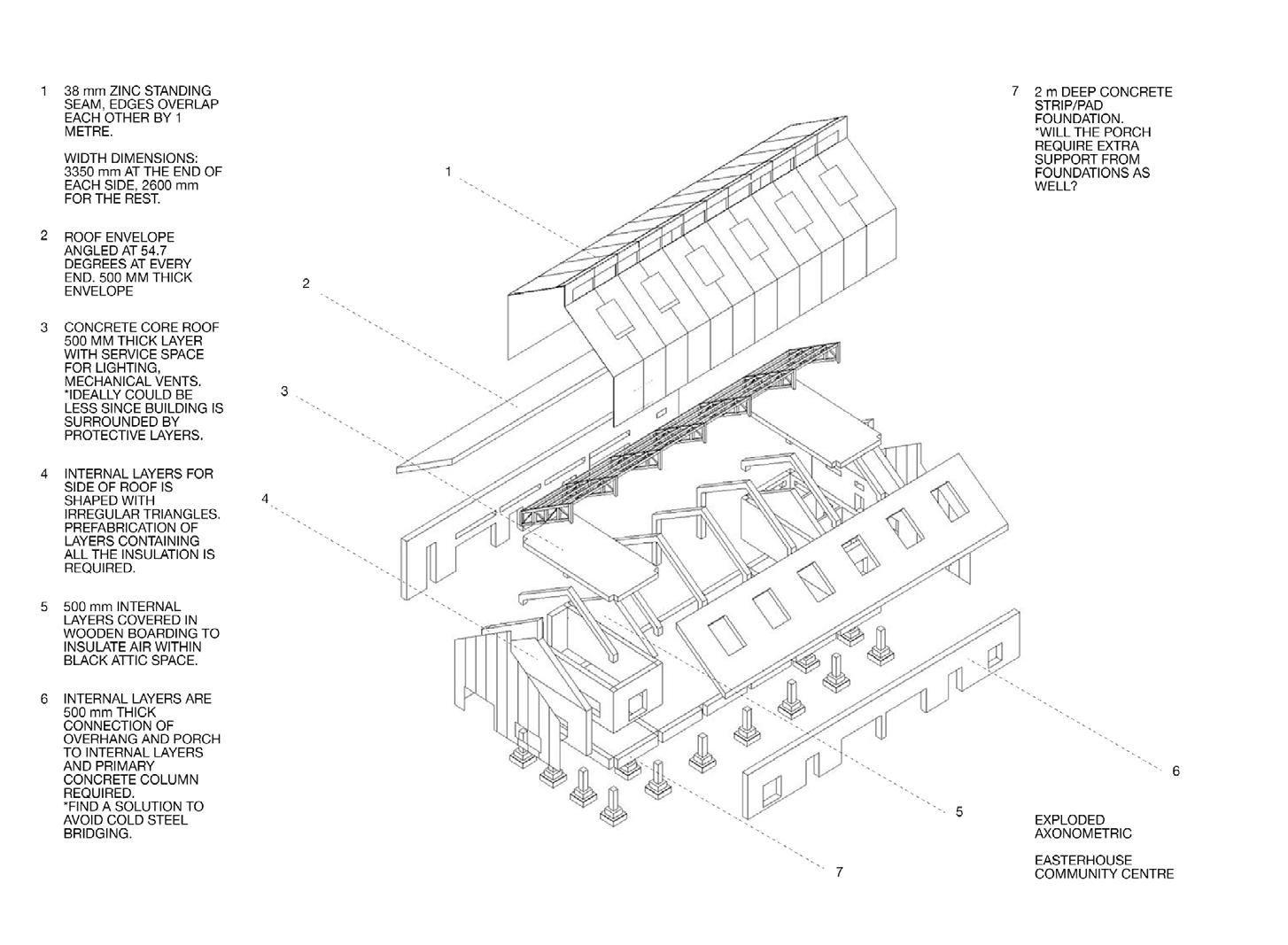

Building a large community centre on an empty grass field in between three small towns in a cold climate. Challenging myself to use a structural concrete portal frame with the use of zinc cladding. The final solution: by layering the building with proper insulation techniques with the added technology of a black attic roof system.
Dance becomes the intended use of the building in question whilst the clients are for Saman dancers that hail from the Gayo tribe in Aceh, Indonesia.
The first impression as a first-year student was to create an eye-catching ramp design within a bamboo building, which happens to be a material commonly used in Indonesian architecture.
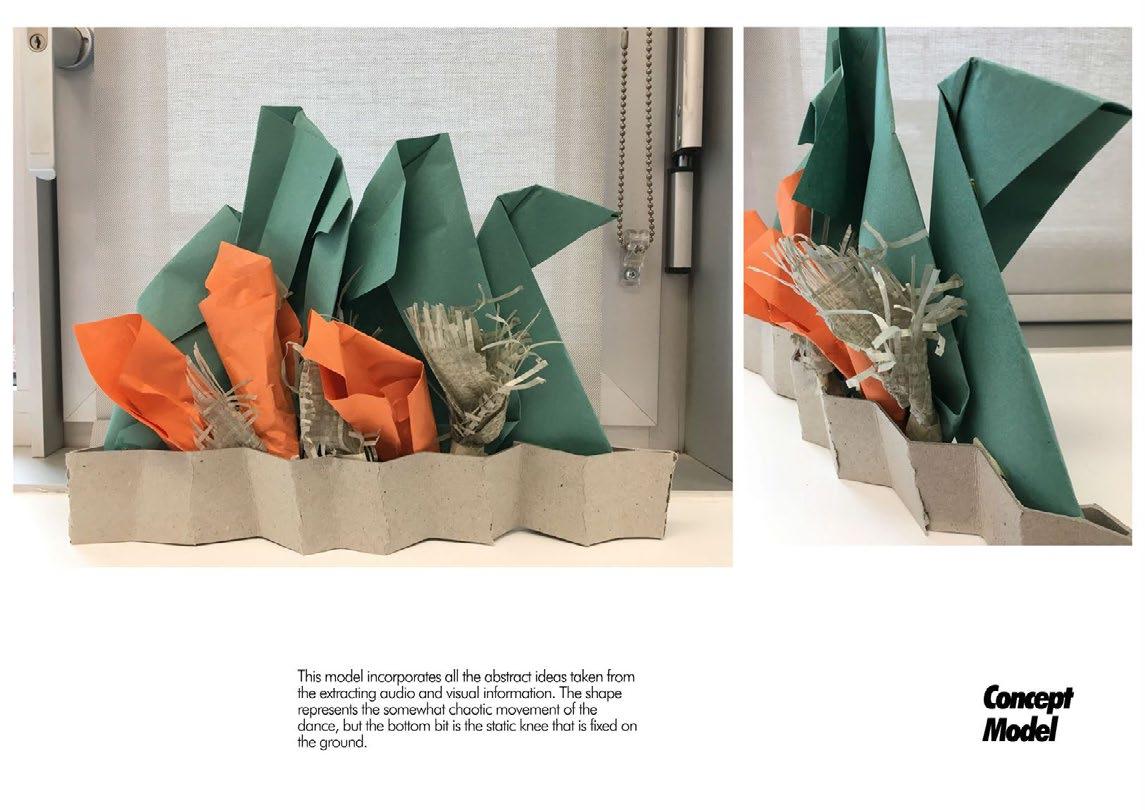


Year 1 Move Space 1.1

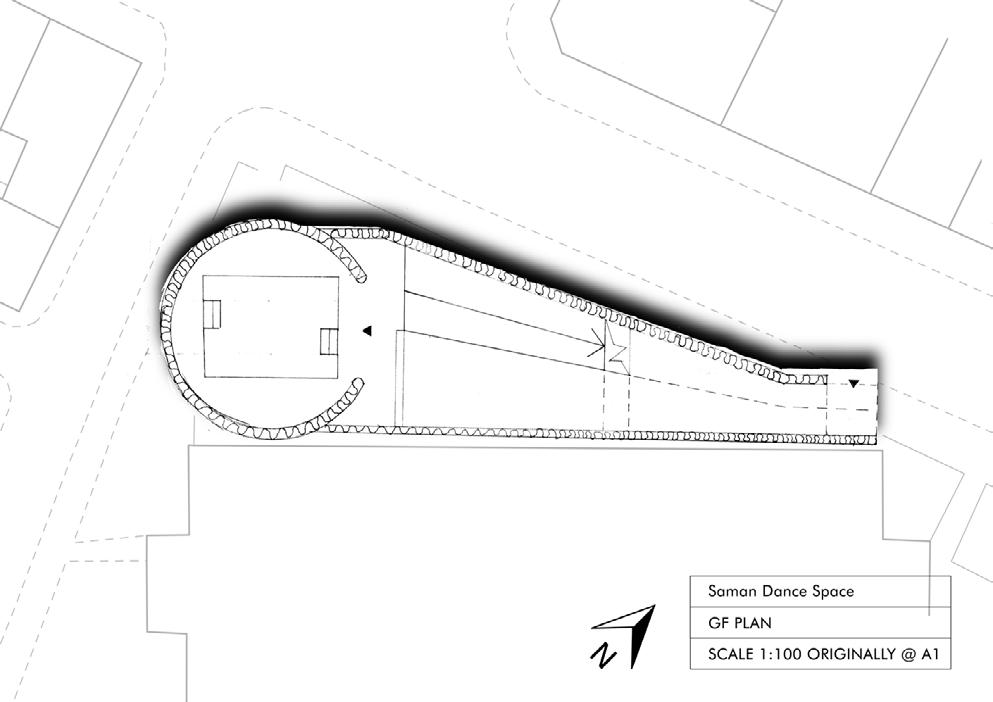
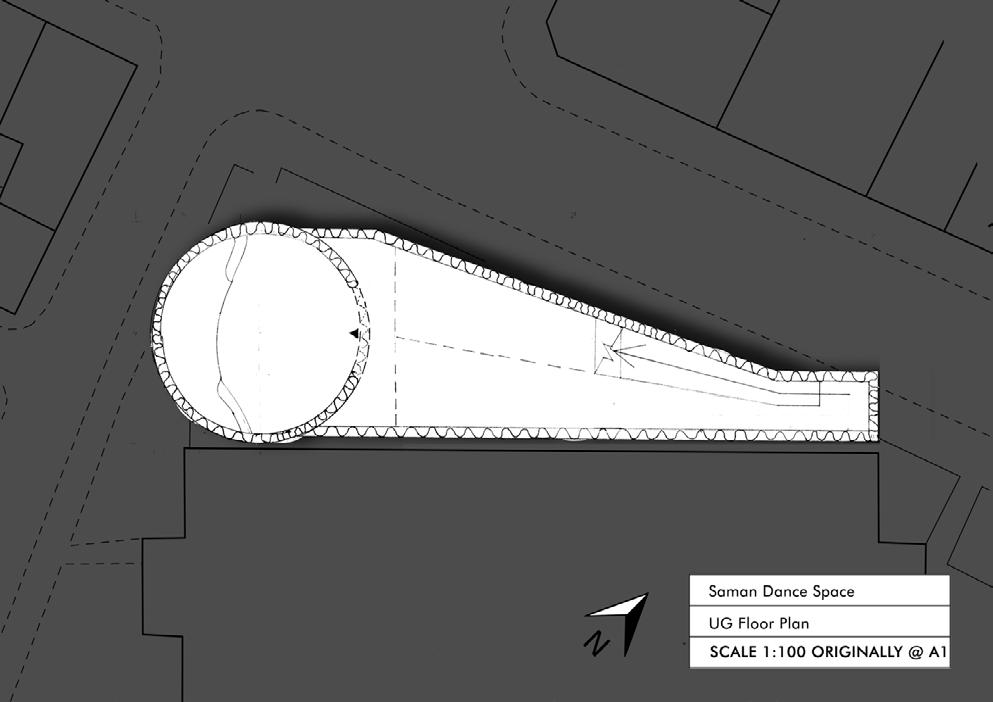
Dance becomes the intended use of the building in question whilst the clients are for Saman dancers that hail from the Gayo tribe in Aceh, Indonesia. The first impression as a first-year student was to create an eye-catching ramp design within a bamboo building, which happens to be a material commonly used in Indonesian architecture.
Hand-drawn sketches, photo collaged maps, daylighting and 3D model making with paper are just some of the tools used to describe the characteristics of a historical architecture site in Manchester.

BACK



Year 2 Site Analysis Back Turner Street

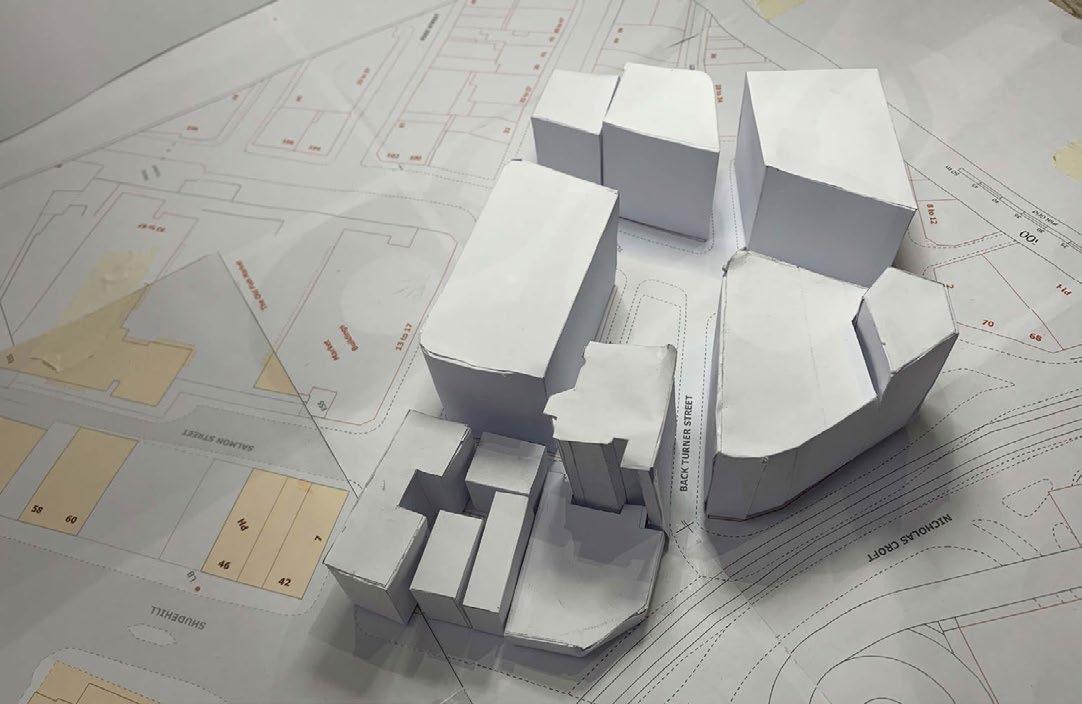
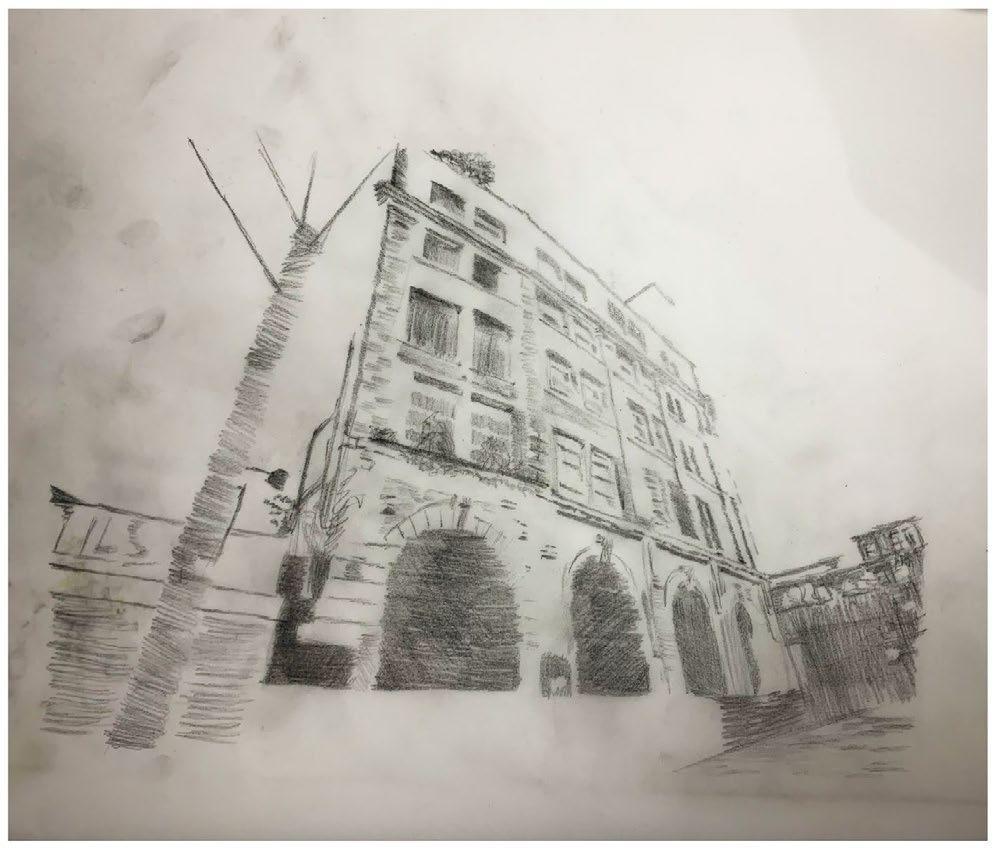
Mapping, daylighting and 3D representation are just some of the tools used to analyse the characteristics of this site.

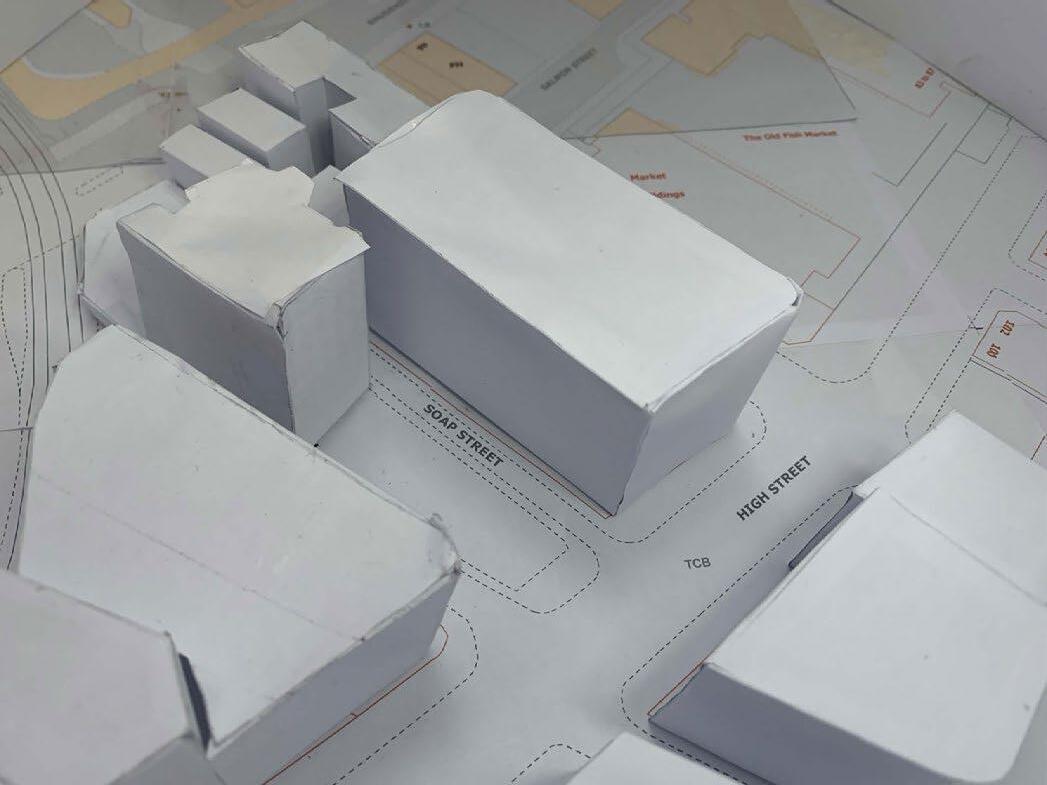

A series of photographs made with a Nikon DSLR D7200. A lot of the captured moments are spontaneous discoveries throughout my travel through all sorts from Sragen, Central Java to London, UK.
