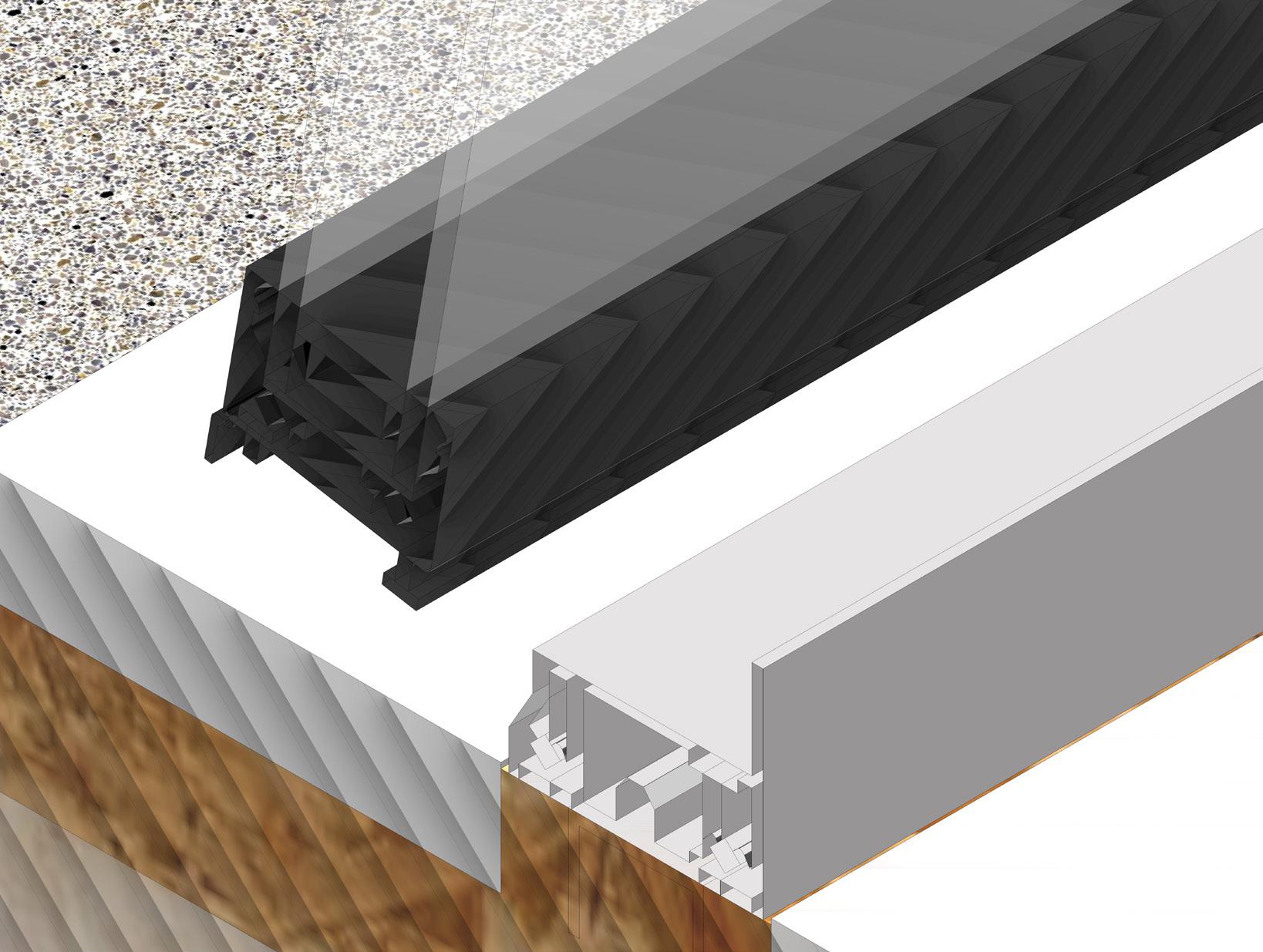
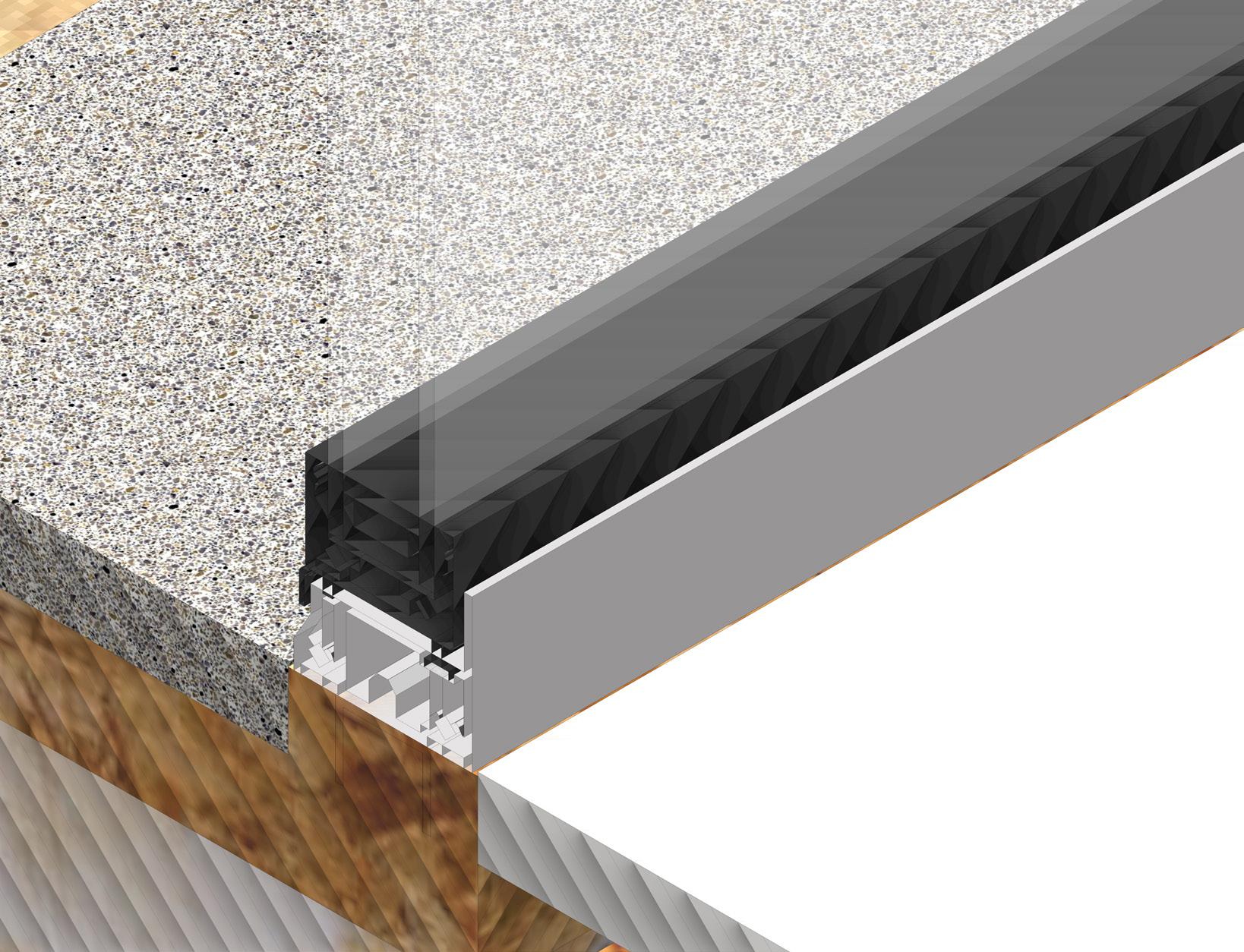
P hone +44 7551 718 502 Email bimapoetiray@gmail.com B ima Matthew Poetiray https://issuu.com/bimapoetiray/ docs/cv_bima_matthew_poetiray_publishing PORTFOLIO
Bima M. (Matthew) Poetiray
Greater Manchester, UK
Phone +44 7551 718 502
E-mail
bimapoetiray@gmail.com
LinkedIn
https://www.linkedin.com/in/ bima-poetiray-068279211/
I am a recent graduate from the Manchester School of Architecture.
I have learned several important skills from my time in a creative studio:
Being meticulous with details, and research focused. Managing the transfer between physical and digital mediums of making.
And learning an introspective, and empathetic approach to creativity. And my career end goal, while yet to be defined, is to work in a creative studio where I can express myself through the desired medium that I end up with.
2019-2022
A module with a series of lectures and essay-writing. I chose to deconstruct the history of space from a local history, feminist, and ecologically sensitive perspective of architecture.
2017-2019
Four relevant courses that I thoroughly enjoyed.
Physics Standard Level
High school level physics that covered Newtonian physics down to quantum. Experiment with effects of solar lighting and writing a concise lab report.
Humanities Higher Level
Learning to frame history through specific perspectives and evaluating the effectiveness of evidence.
A module with a project involved with creating a 5-story office space. Carefully considering building strategies, through research and speculation, based on a specific climate and figuring out form, material, and space to accommodate all the necessary requirements.
Theory of Knowledge
Epistemology in a simplified version of the education program. Knowing how knowledge derives became crucial to what I think of the world.
Language and Literature English HL
A module that used up all the knowledge of the other two to create a space that considered the perspectives of the ecology. In this case being critical of your own creative methods, reiterating and having the patience to bring a final project through. Time management and cutting down on ambitious ideas.
A personal subject that taught me to analyse literary works. Carol Ann Buffy, Kate Chopin and Marjane Satrapi were some of the authors that taught me to write emotions through different forms of structures.
2
45 52 75 Humanities (Level 6: 30 Credits) Technologies Spat Effect (Level 6: 30 Credits) Studio (Level 6: 30 Credits) BA ARCHITECTURE Manchester School of Architecture EDUCATION
International Baccalaureate Diploma Program
TECHNICAL/DESIGN SKILLS
DIGITAL DESIGN SKILLS
Autocad


2D drafting skills and 3D diagrams.
InDesign



Portfolio layout. Learning to use margins and columns to space effectively.
Photoshop
Skilled photographic manipulation (learned this since 2015).
Illustator

Pen drawing and tracing skill, lineweight editing
HAND DESIGN SKILLS
Drawing
Skilled with measured 3D projections and quick 2D illustrated diagrams.
Modelmaking
Quick volumetric models for analysis and laser cutting facade details.


WORK/LEARNING EXPERIENCE
how WOMEN build?
May 18-31, 2021
Producing a blogsite and poster/booklet to promote women within MSA. Role became a research assistant (2 weeks) and collaborator with website design. Supervised by M. Arch students, collaboration.
Researching content to highlight the roles of key women in the industry who went to the Manchester School Architecture. Use of referencing skills, paraphrasing and concise wording to appraise said architects.
Design graphical look of website borders with a team. Use of imaginative knowledge to think of a design, collaboration with others and learning to integrate ideas together.
Presentation of research to head of the project and supervising professor. Communication skills of presenting methodology of research and learning to be brief and concise with my words.
RIBA Mentorship 20/21
Completed a program learning the architecture from an actual architect and studying PhD Student.
Professional language and learning to write concisely formatted and worded emails
Communication with another architect and learning to ask precise questions as well as find opportunities to ask for advice on projects.
Learn insight into the process of becoming an architect and key roles of work.
Rhino
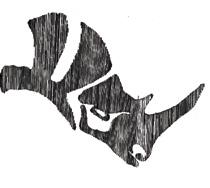
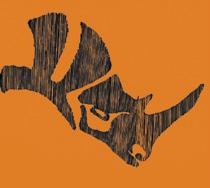
3D modelling of planar and rigid structures. Currently learning Grasshopper to understand parametric design.
LANGUAGE SKILLS
Indonesian
Native Language
English
Fluent (enforced for 12 years in an international school).
continuation
Woodworking
January 3 – March 25, 2017
Introduced to the workings of a woodworking workshop that culminated in assisting the creation of a rocking chair for a design project.
Observe ergonomic design rules and principles of drafting a rocking chair from proper length to the curvature.






Applying methdology towards shaping wood and picking up on different technical jargons. Listening skills of taking advice given from the head of the woodworking advisor and head. Put into perspective time management and working under a 4 month deadline
MUN Head of Internal Affairs
Designing the social media and promotional team of school’s Model United Nations club and handling of internal communications between the club and students within the school.
HOBBIES AND INTERESTS
Cooking
Notation of recipes and translating hard to understand concepts into sketches.
Creative Writing
Learning to translate emotional stresses, dreams, or ideas into written form as a means of self-expression.
Swimming
Relevance of physical fitness for a balanced work-lifestyle.
3
PORTFOLIO
6
TABLE
2 - 3 Curriculum Vitae 4 Bima M. Poetiray UK Certificate 5 Bima’s Portfolio 6 Table of Contents 7 - 9 Year 3 Technologies Part 3 10 - 12 Year 3 Studio 3.2 13 - 14 Year 2 Technologies Case Study Evaluation 15 - 16 Year 2 Technologies Project Part C 17 - 18 Year 1 Move Space 1.1 19 - 20 Year 1 Artist House 1.2 21 - 22 Year 2 Site Analysis Back Turner Street 7
OF CONTENTS
YEAR 3 TECHNOLOGIES PART 3
An office in a Tropical Savannah region in Bengaluru, India with a specific set of programs and the integration of services necessary for the climate.
Using raised under floors as a place for placing digital services and cooling ventilation becomes the highlight of the design.
Considerations of sustainability from the use of blast furnace slag from a nearby metal factory, inclusion of bike storage facilities, and attempts of Passivhaus layer standards are some of things done with this office.
8
Year 3 Technologies Part C
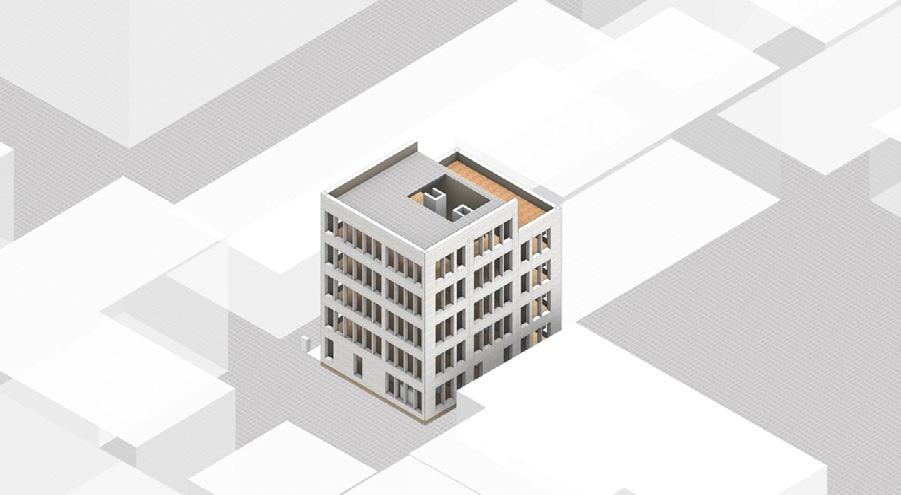
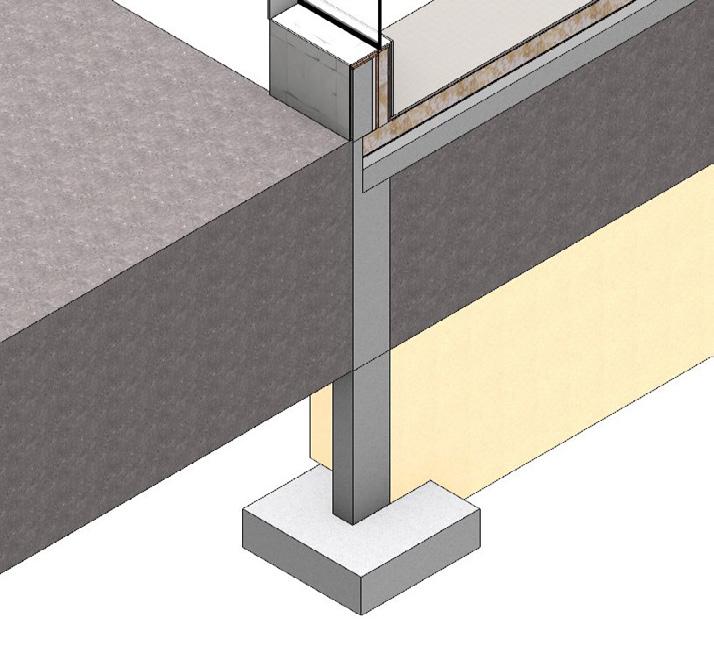
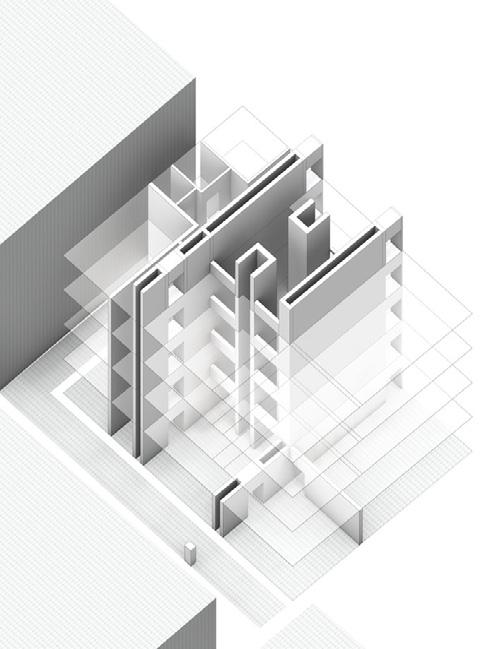
An office in a Tropical Savannah region in Bengaluru, India with a specific set of programs and the integration of services necessary for the climate. Using raised under floors as a place for placing digital services and cooling ventilation becomes the highlight of the design. Considerations of sustainability from the use of blast furnace slag from a nearby metal factory, inclusion of bike storage facilities, and attempts of Passivhaus layer standards are some of things done with this office.
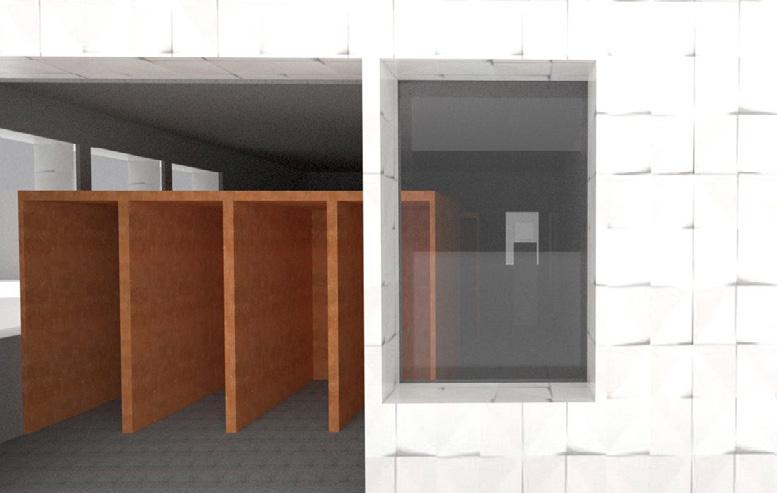
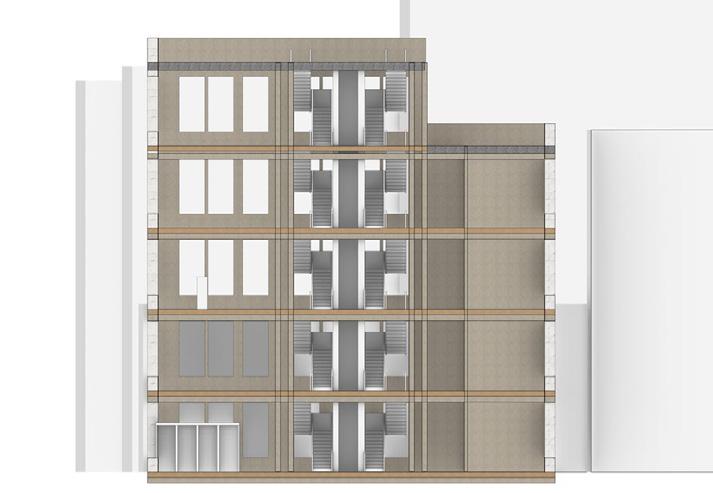
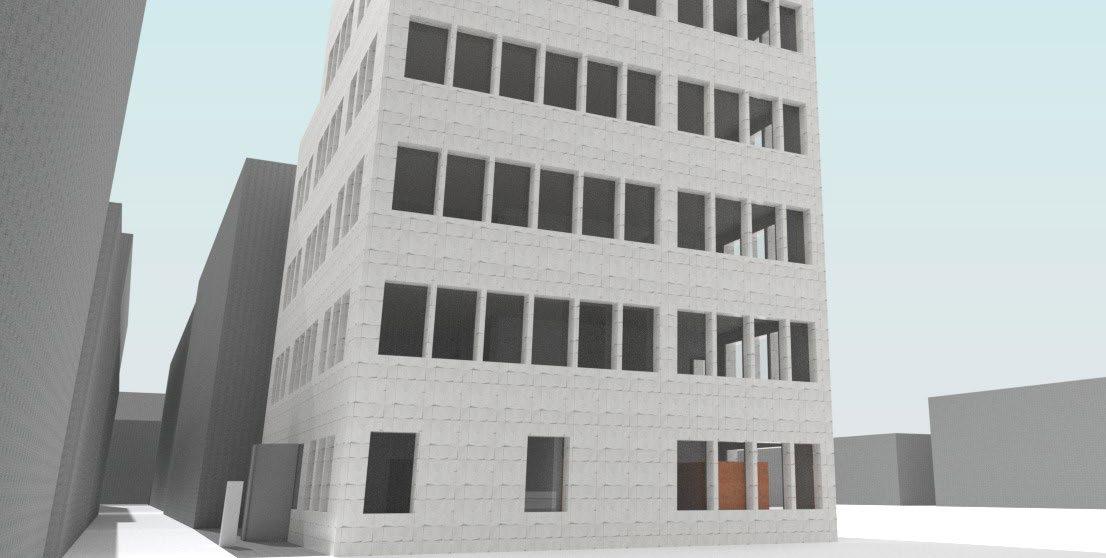

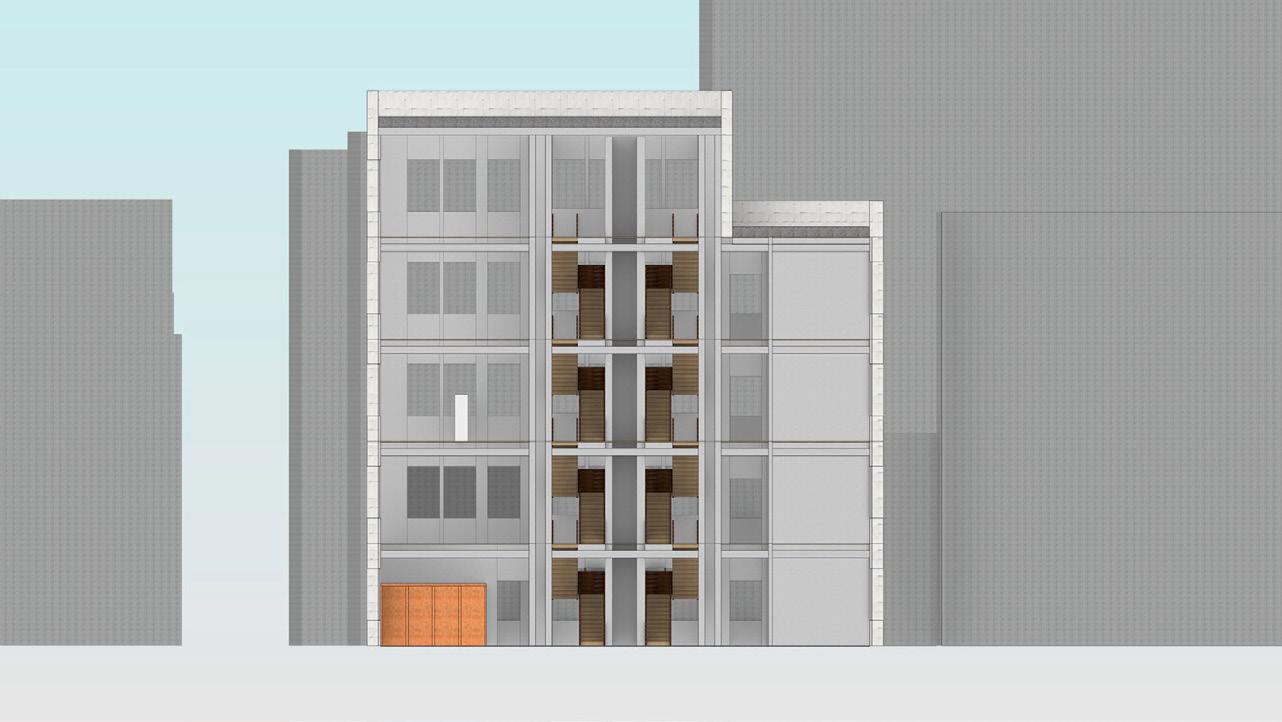
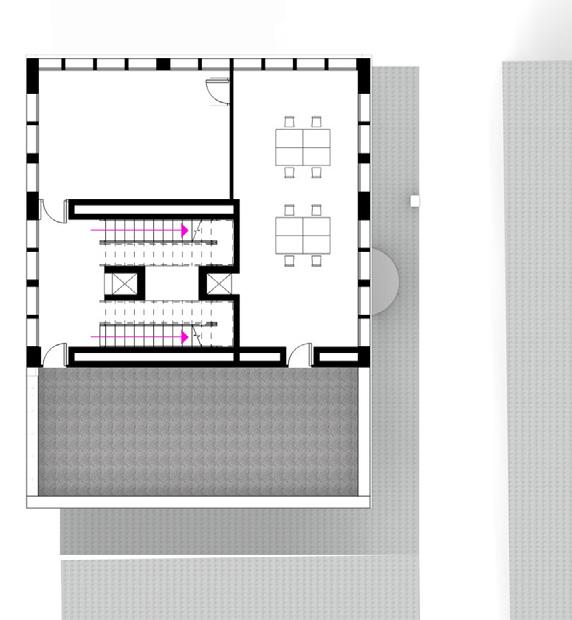
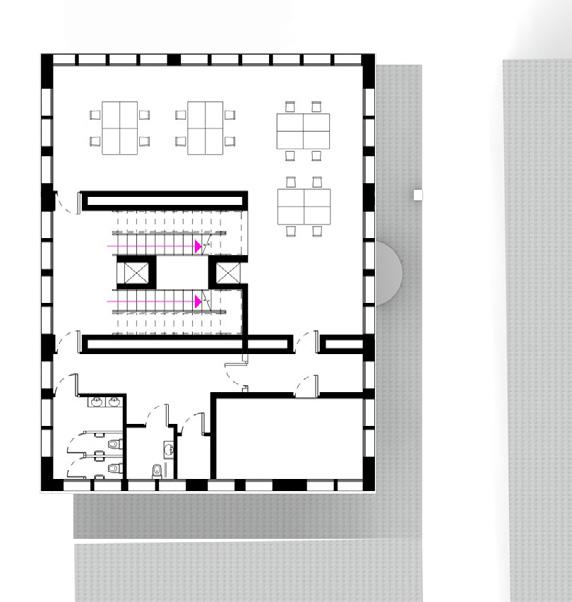
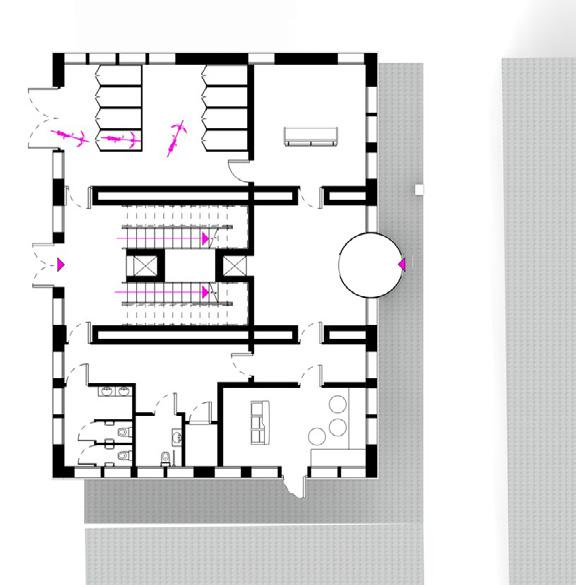
9
Building ventilation
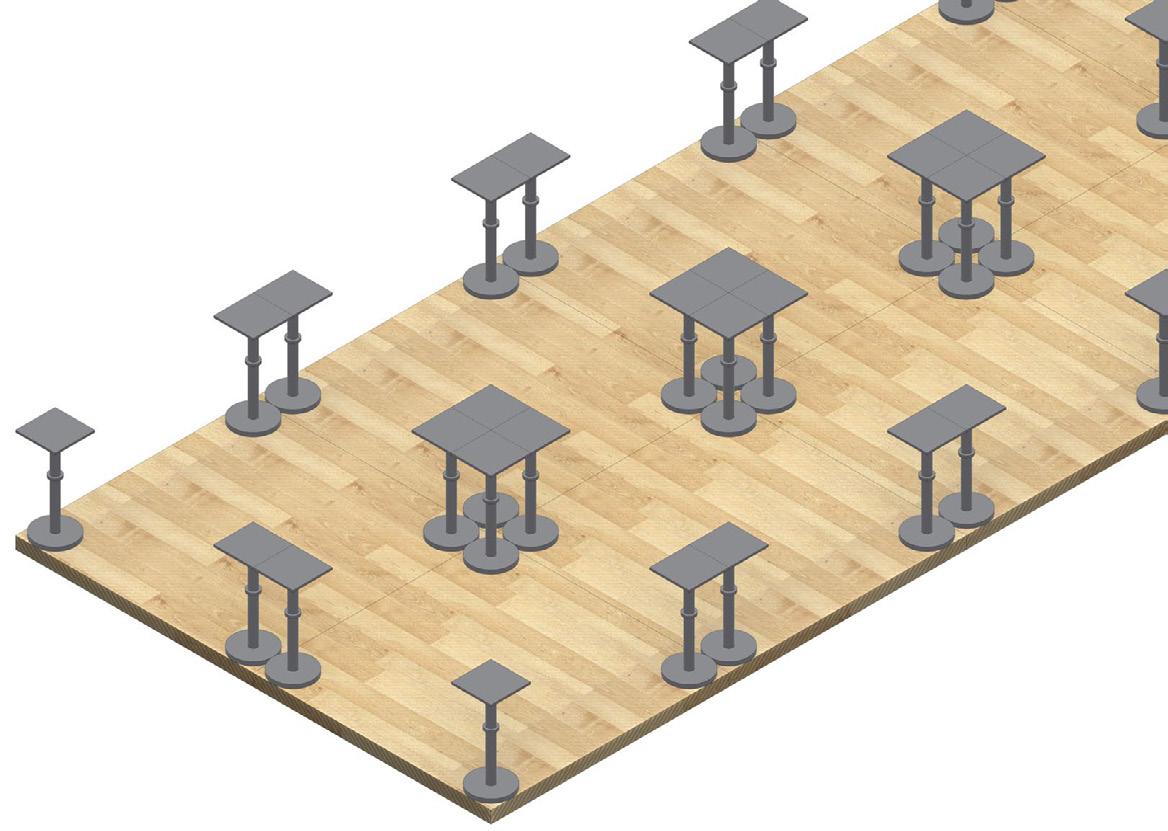
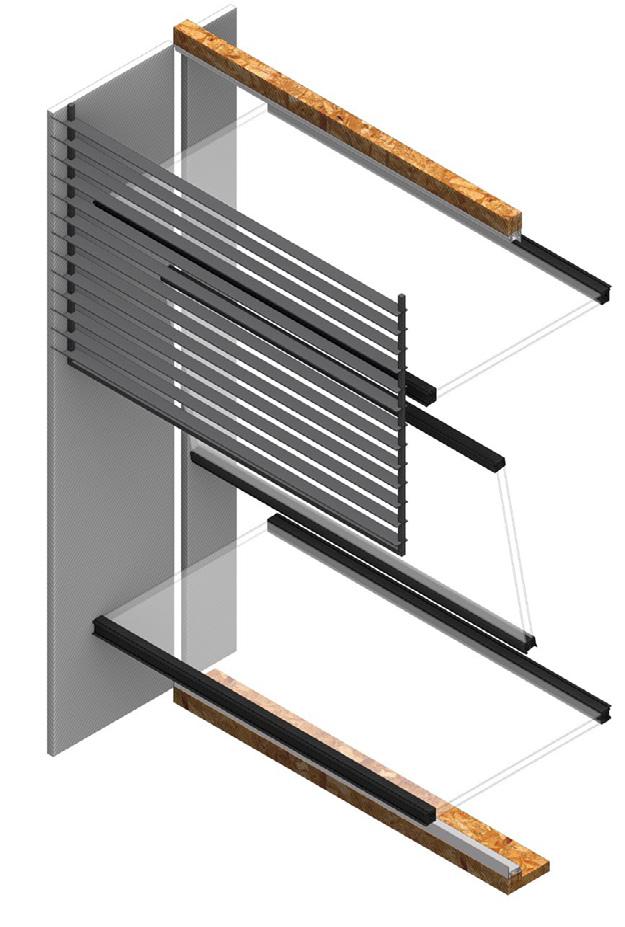
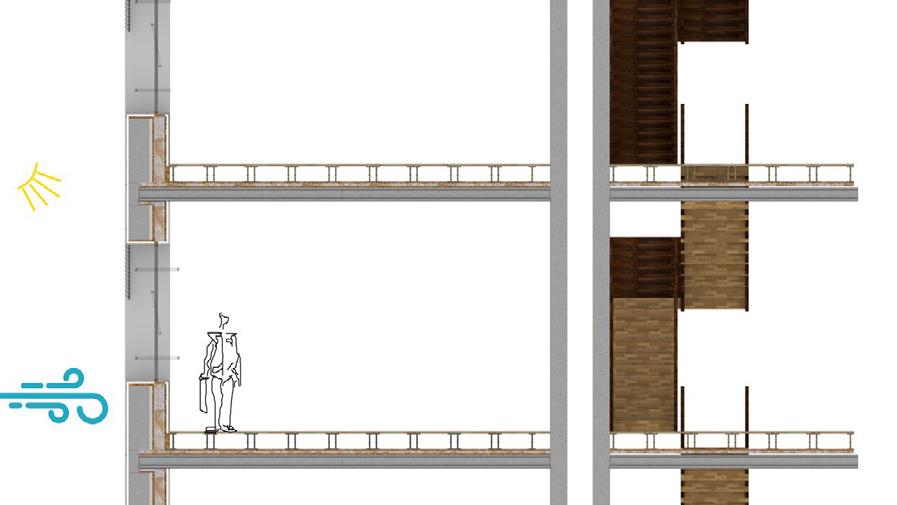
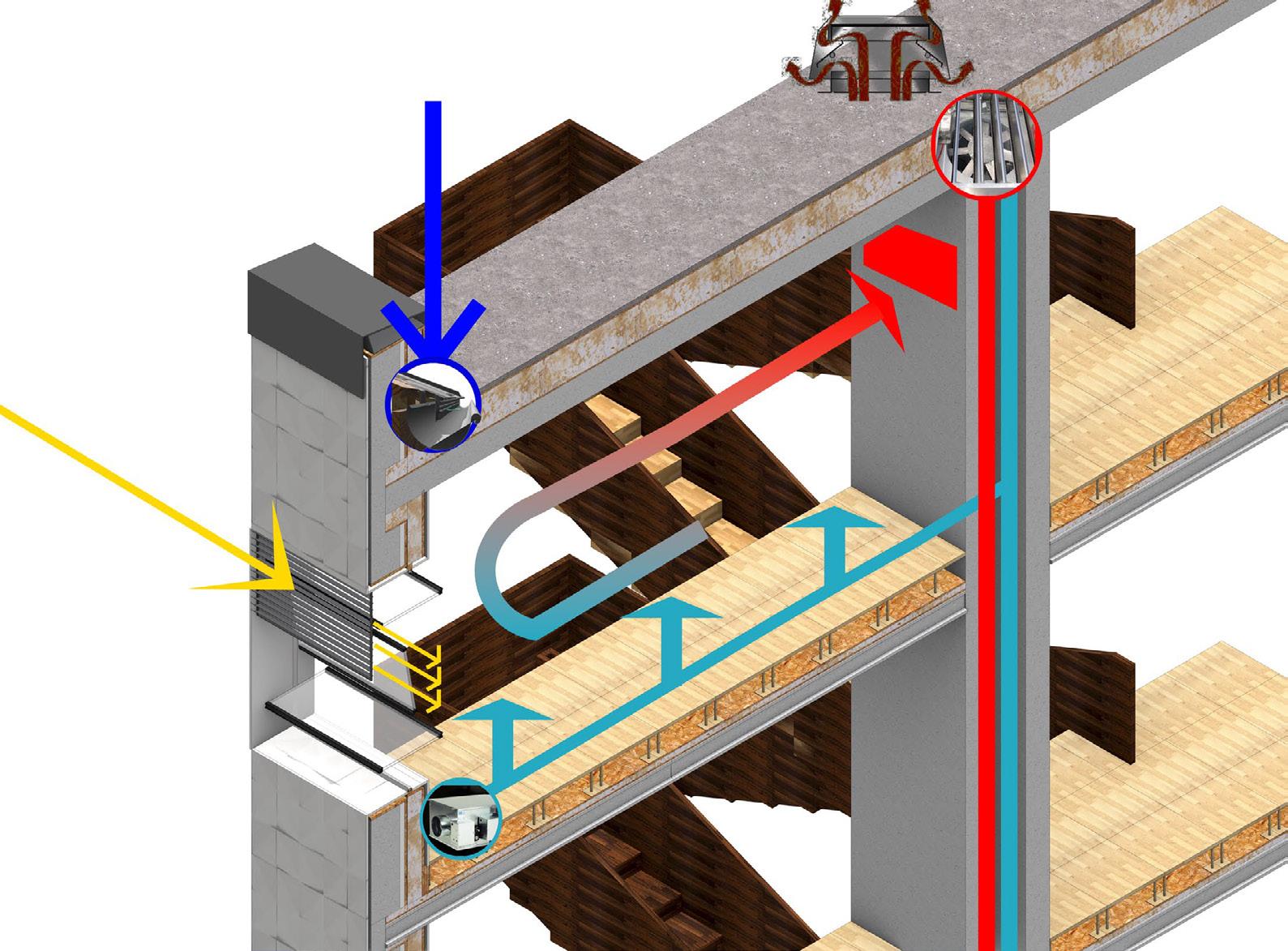
Air extraction fan situated on rooftop and Western + Easter elevations (where strong winds are prevalent).

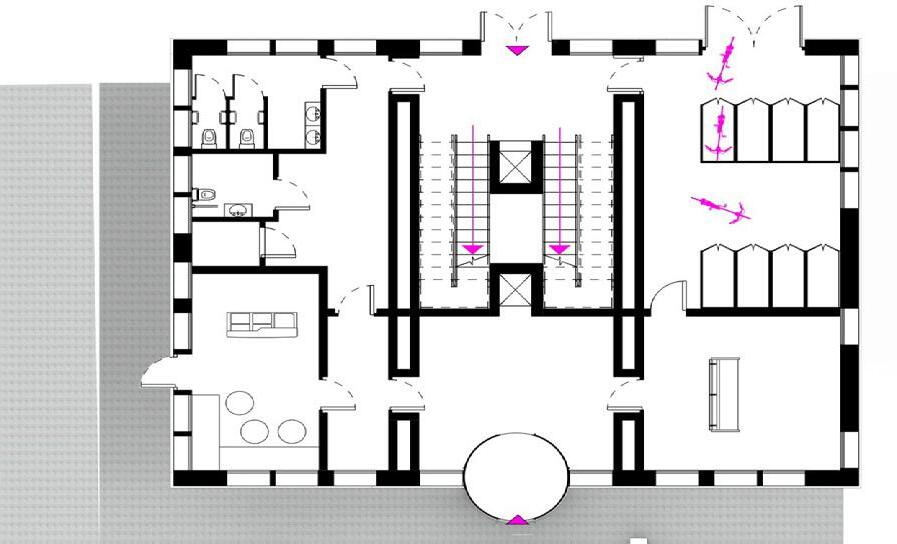
Air

10
Double walled gap used as circulation space for hot and cold air.
Gutter pipe system situated behind zinc roof cap to capture water and direct it to a recycling water pipe inside the building.
extraction system is protected from rainfall through grilled louvred system.
Fan powered mixing box directing system situated in between the elevators.
YEAR 3 STUDIO 3.2
A centre for river studies accommodating a theatre where collaboration between academics and field experts is encouraged with these spaces. Tying a theatre space, library, and laboratory together. The final solution: a large glulam beam structure spanning 55 metres wide tackling the solution of carbon offsetting on large structures.
11
A centre for river studies accommodating a theatre where collaboration between academics and field experts is encouraged with these spaces. Tying a theatre space, library, and laboratory together. The final solution: a large glulam beam structure spanning 55 metres wide tackling the solution of carbon offsetting on large structures.
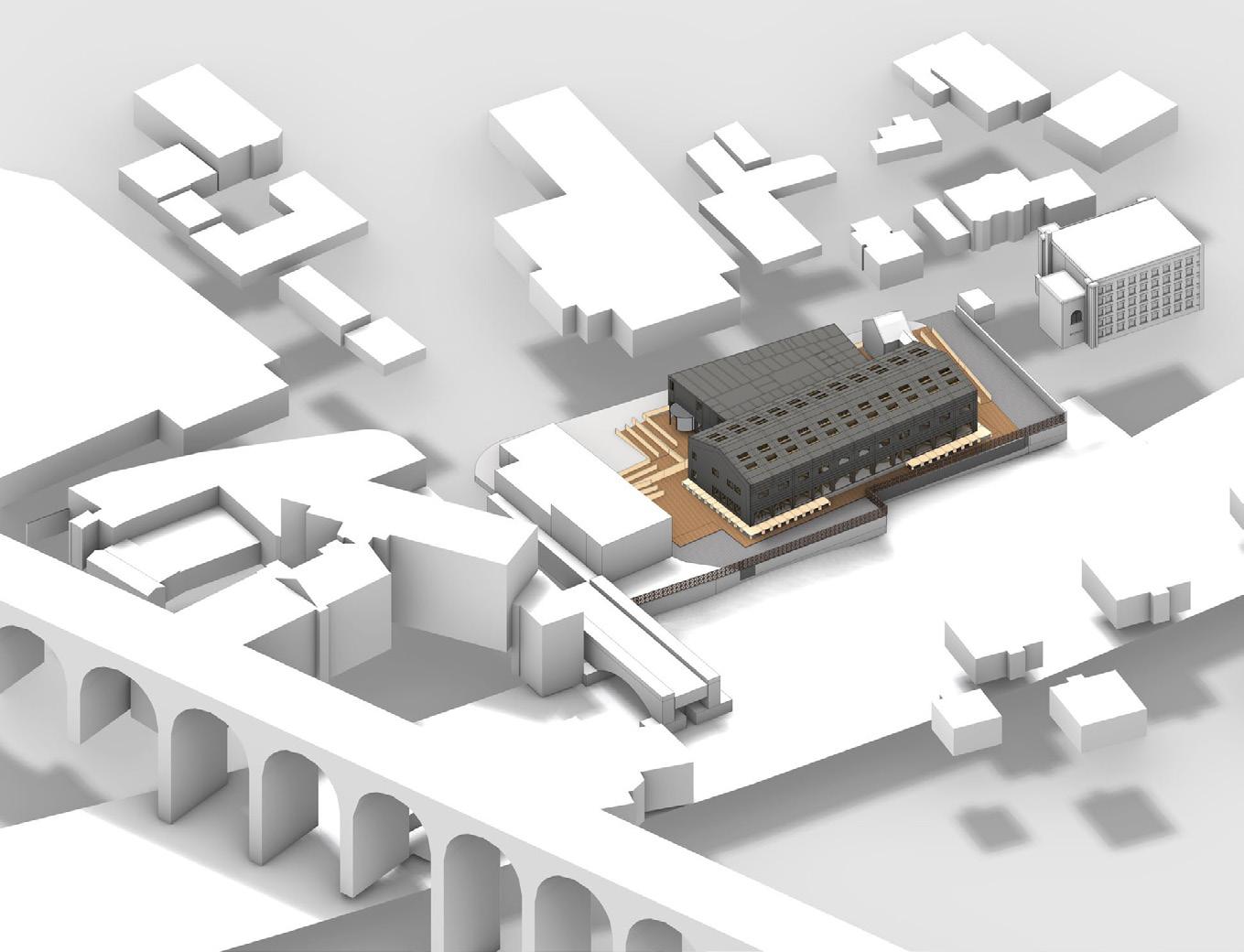




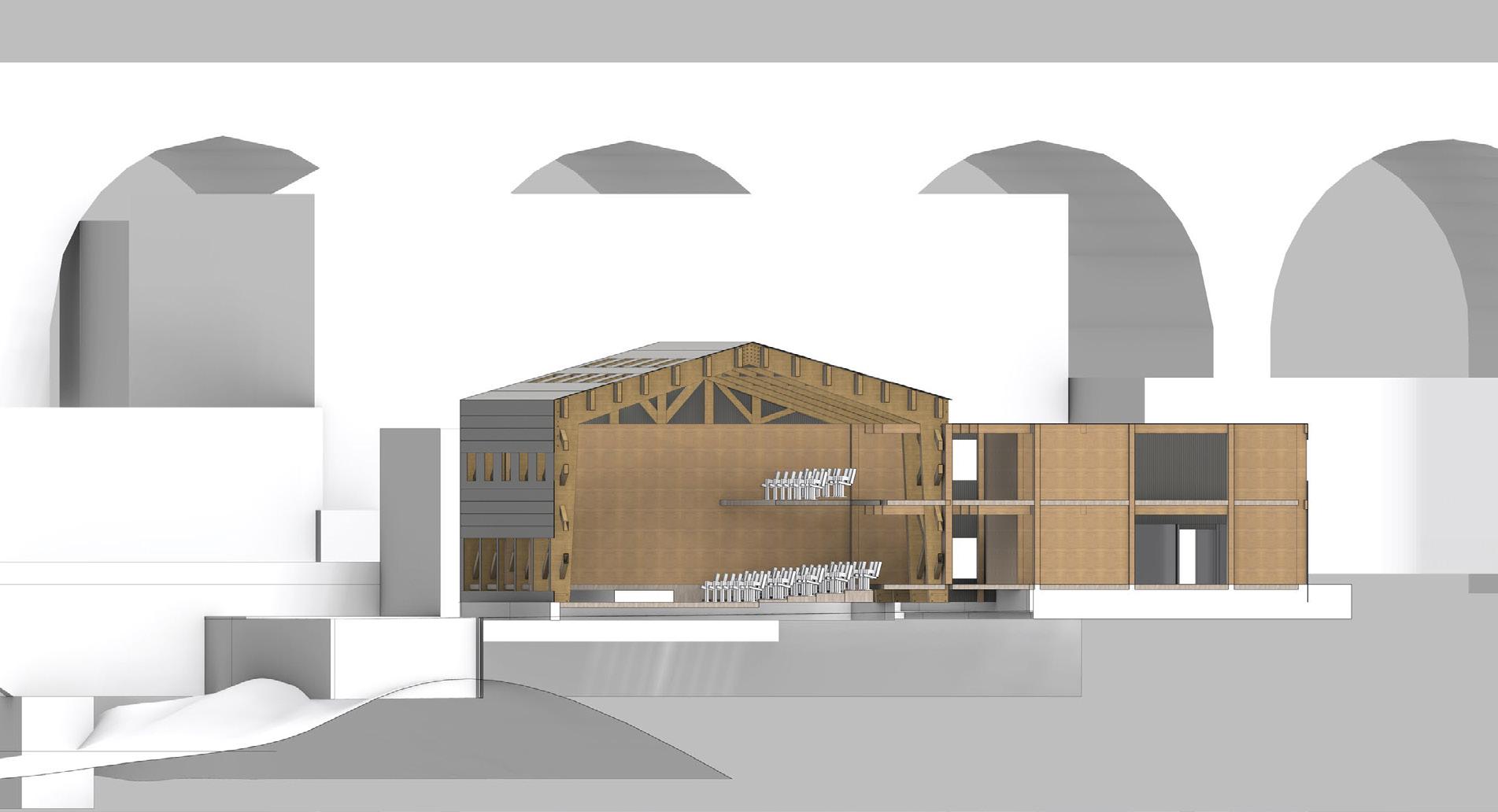
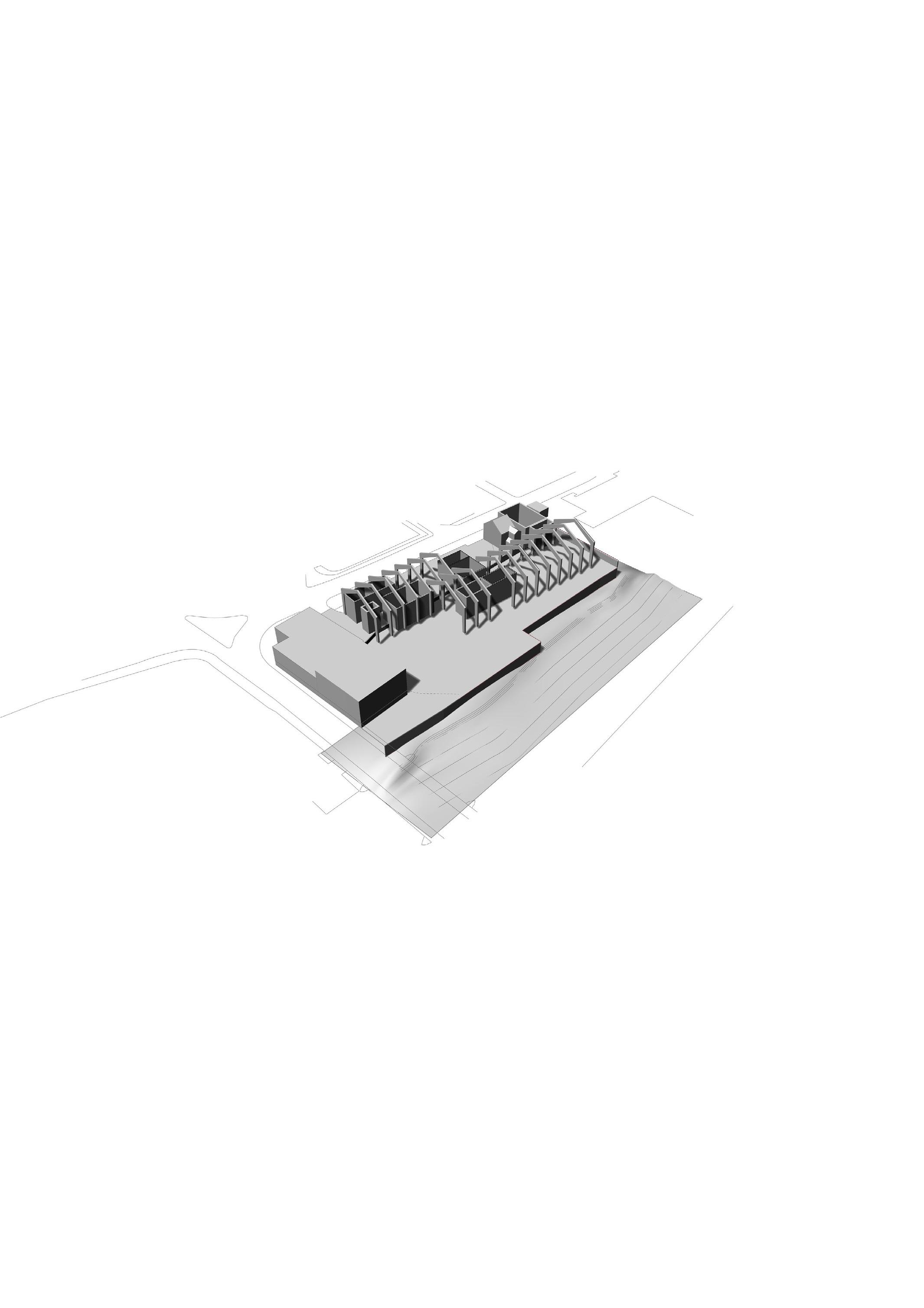
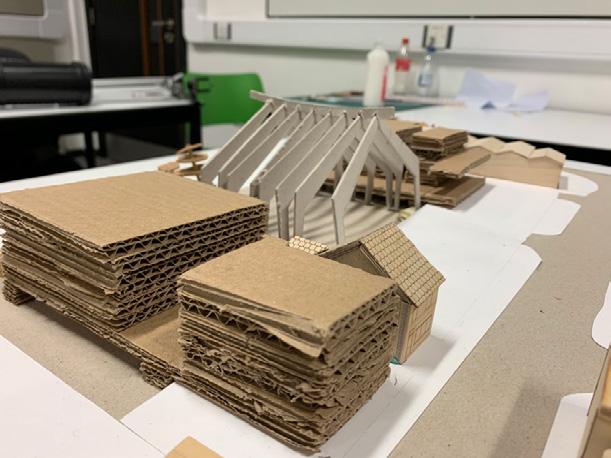
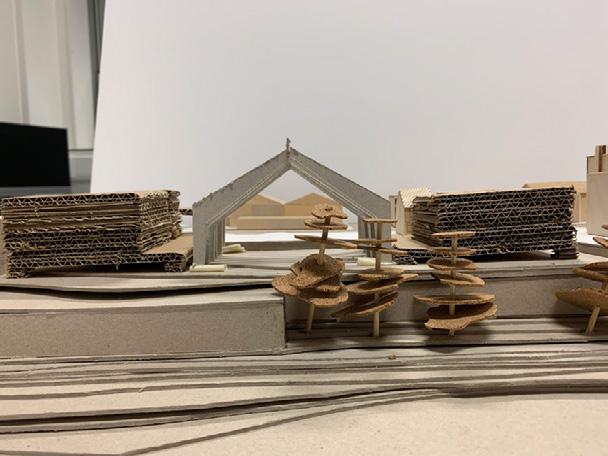
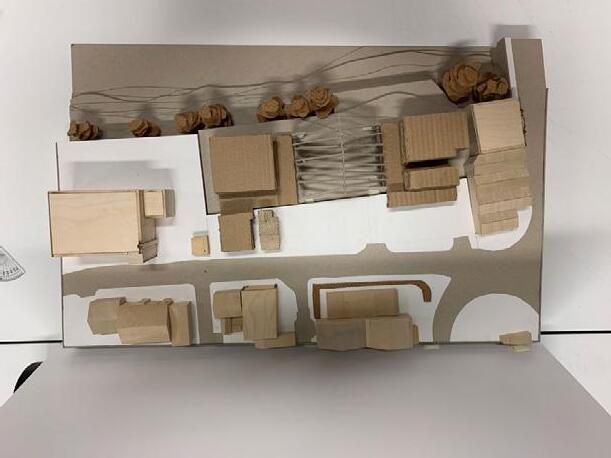
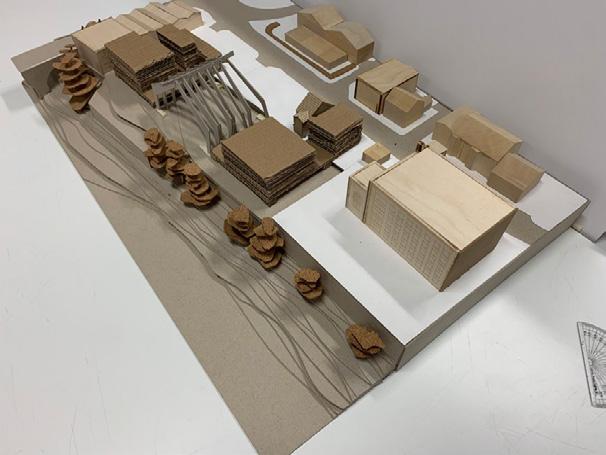
Potential flood risk area Wall height 4-5 meters In 20-30 years Elevation difference 1.4 meters Currently Low Risk
Year 3 Studio 3.2





















































































































































































































































































































































































































































































































































































































































































































































































































































































































































































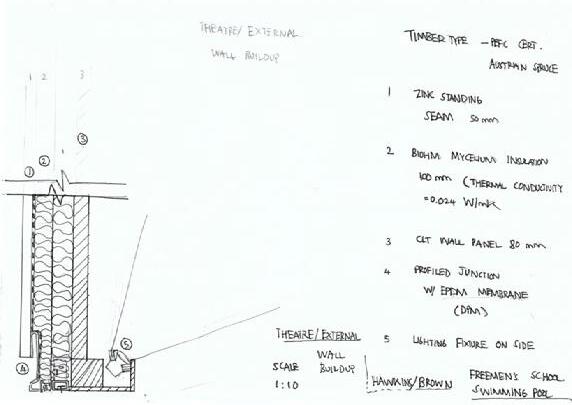
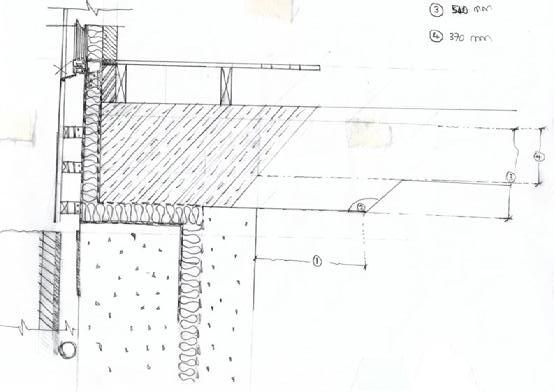
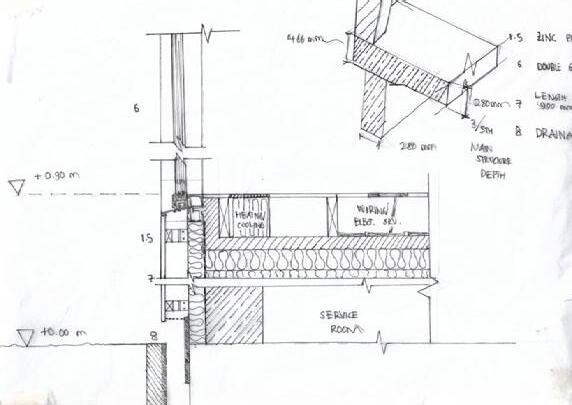















































































































































































































































































































































































































































































































































































































































































13
YEAR 2 TECHNOLOGIES CASE STUDY VISUALIZATION
Two existing projects, all within different climate zones, are modified to a temperate oceanic climate such as Manchester. Solutions such as zinc roof capping, replacement of glass window systems to double glazing and increasing insulation layers to meet Passivhaus standards of 300 mm are just some of the things illustrated above.
14
Year 2 Technologies Case Study Visualization





Two existing projects, all within different climate zones, are modified to a temperate oceanic climate such as Manchester. Solutions such as zinc roof capping, replacement of glass window systems to double glazing and increasing insulation layers to meet Passivhaus standards of 300 mm are just some of the things illustrated above.
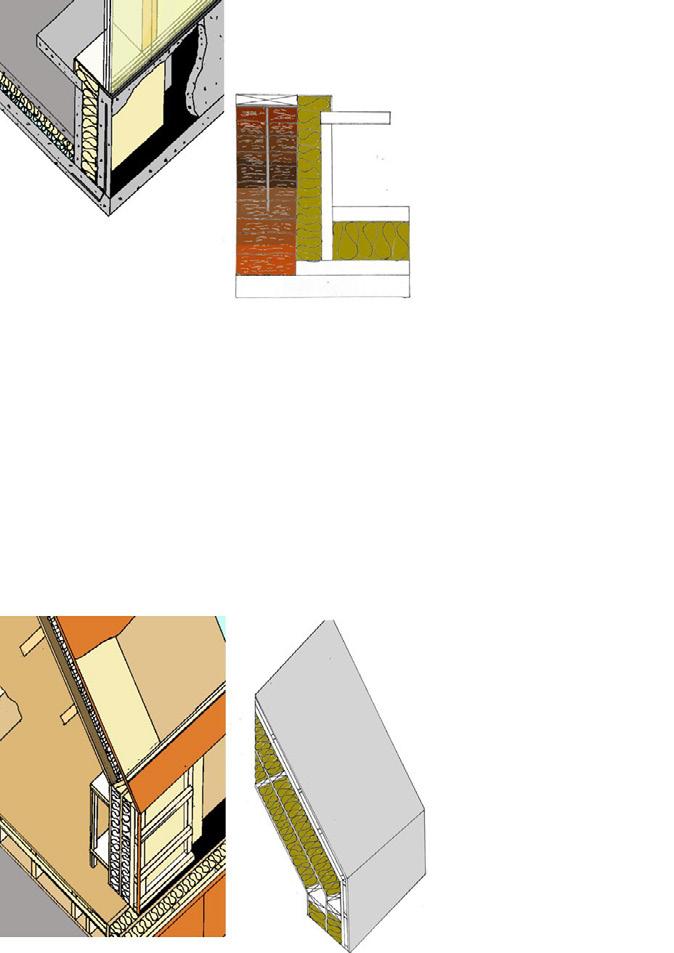



15
YEAR 2 TECHNOLOGIES PROJECT PART C
Building a large community centre on an empty grass field in between three small towns in a cold climate. Challenging myself to use a structural concrete portal frame with the use of zinc cladding. The final solution: by layering the building with proper insulation techniques with the added technology of a black attic roof system.
16
Year 2 Technologies Project Part C
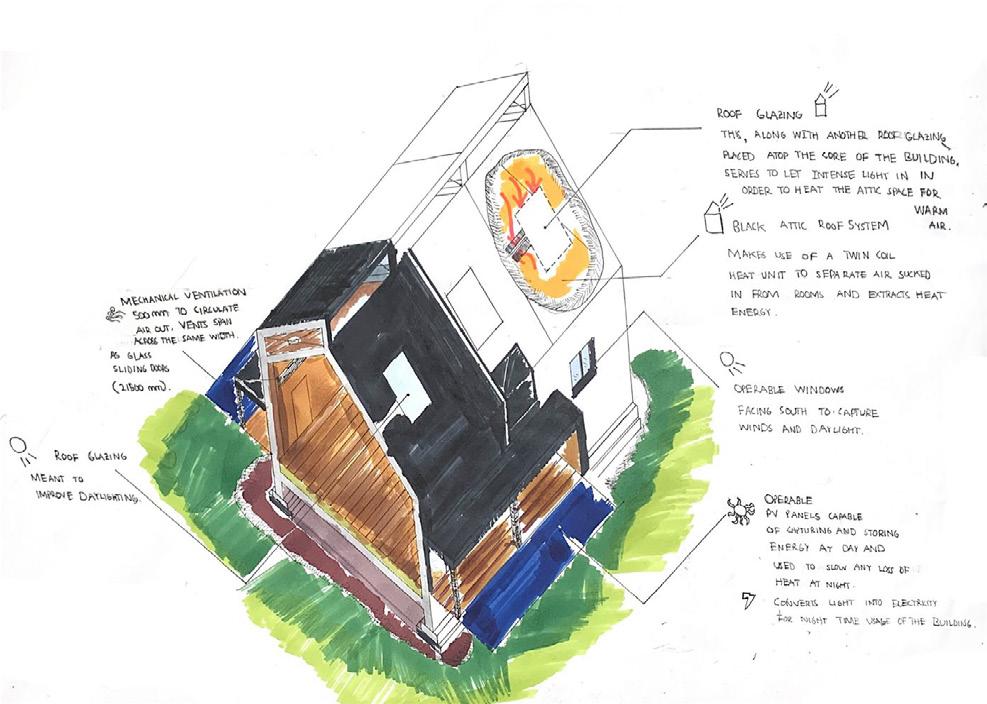

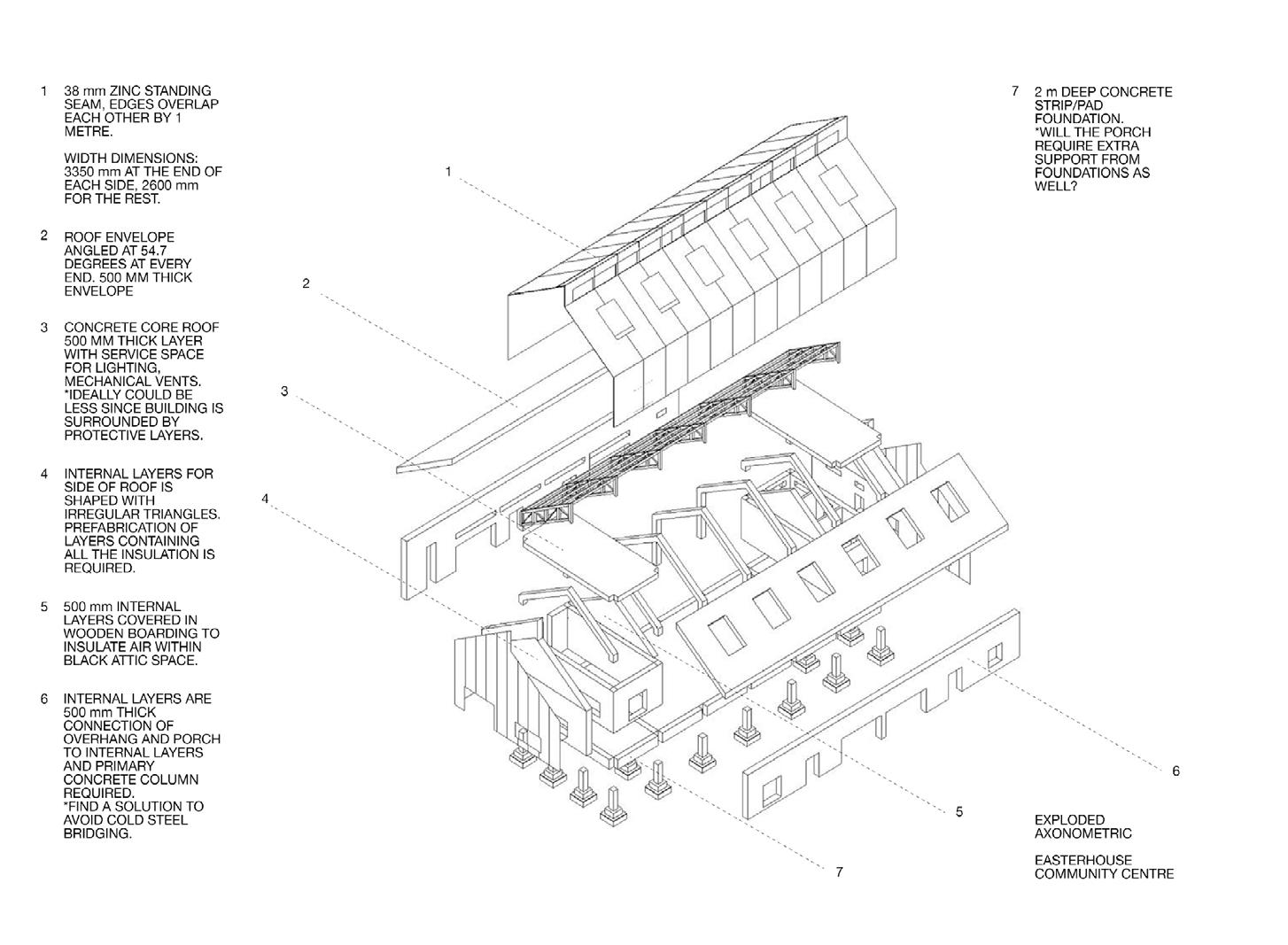
Building a large community centre on an empty grass field in between three small towns in a cold climate. Challenging myself to use a structural concrete portal frame with the use of zinc cladding. The final solution: by layering the building with proper insulation techniques with the added technology of a black attic roof system.
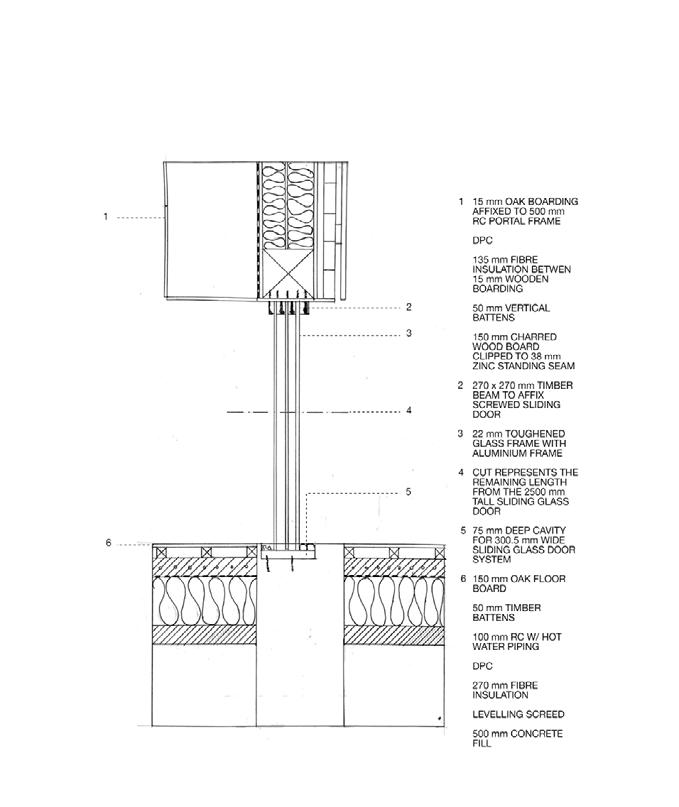
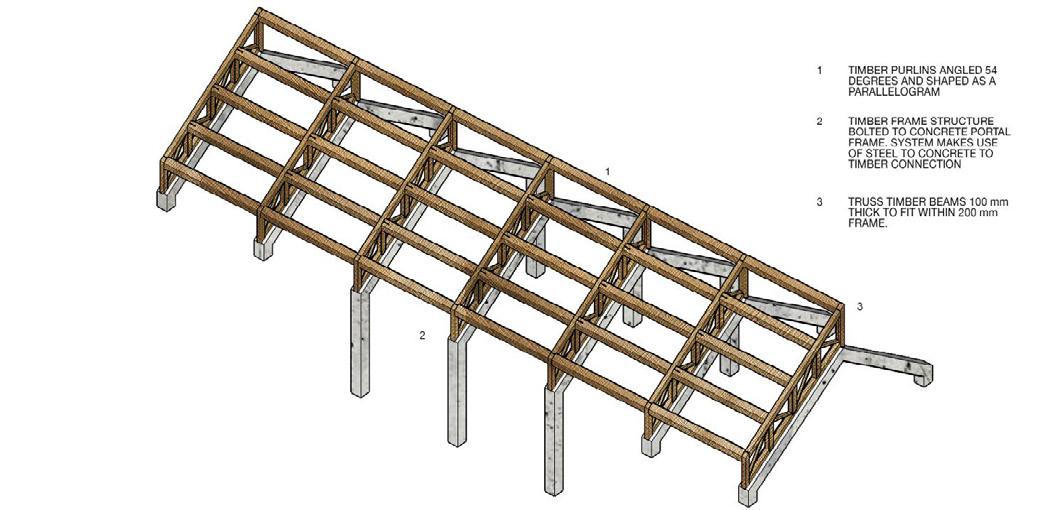
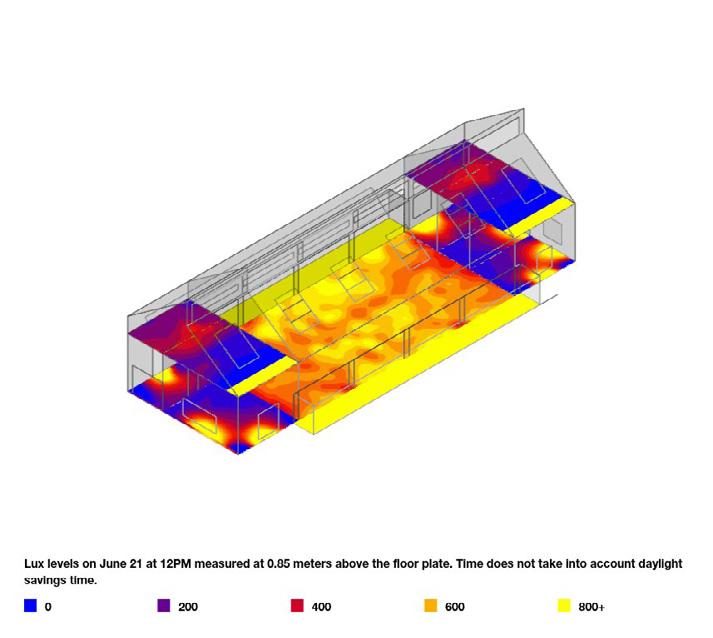

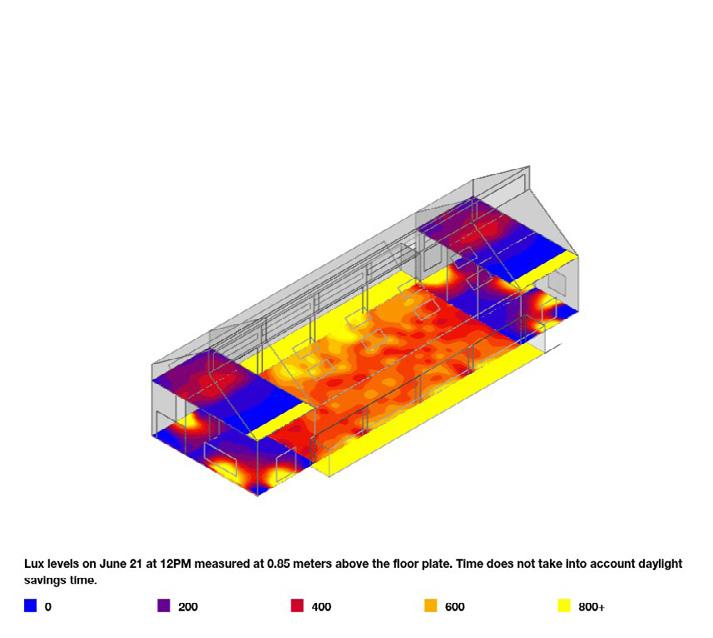
17
YEAR 1 MOVE SPACE 1.1
Dance becomes the intended use of the building in question whilst the clients are for Saman dancers that hail from the Gayo tribe in Aceh, Indonesia. The first impression as a first-year student was to create an eye-catching ramp design within a bamboo building, which happens to be a material commonly used in Indonesian architecture.
18
Year 1 Move Space 1.1

Dance becomes the intended use of the building in question whilst the clients are for Saman dancers that hail from the Gayo tribe in Aceh, Indonesia. The first impression as a first-year student was to create an eye-catching ramp design within a bamboo building, which happens to be a material commonly used in Indonesian architecture.
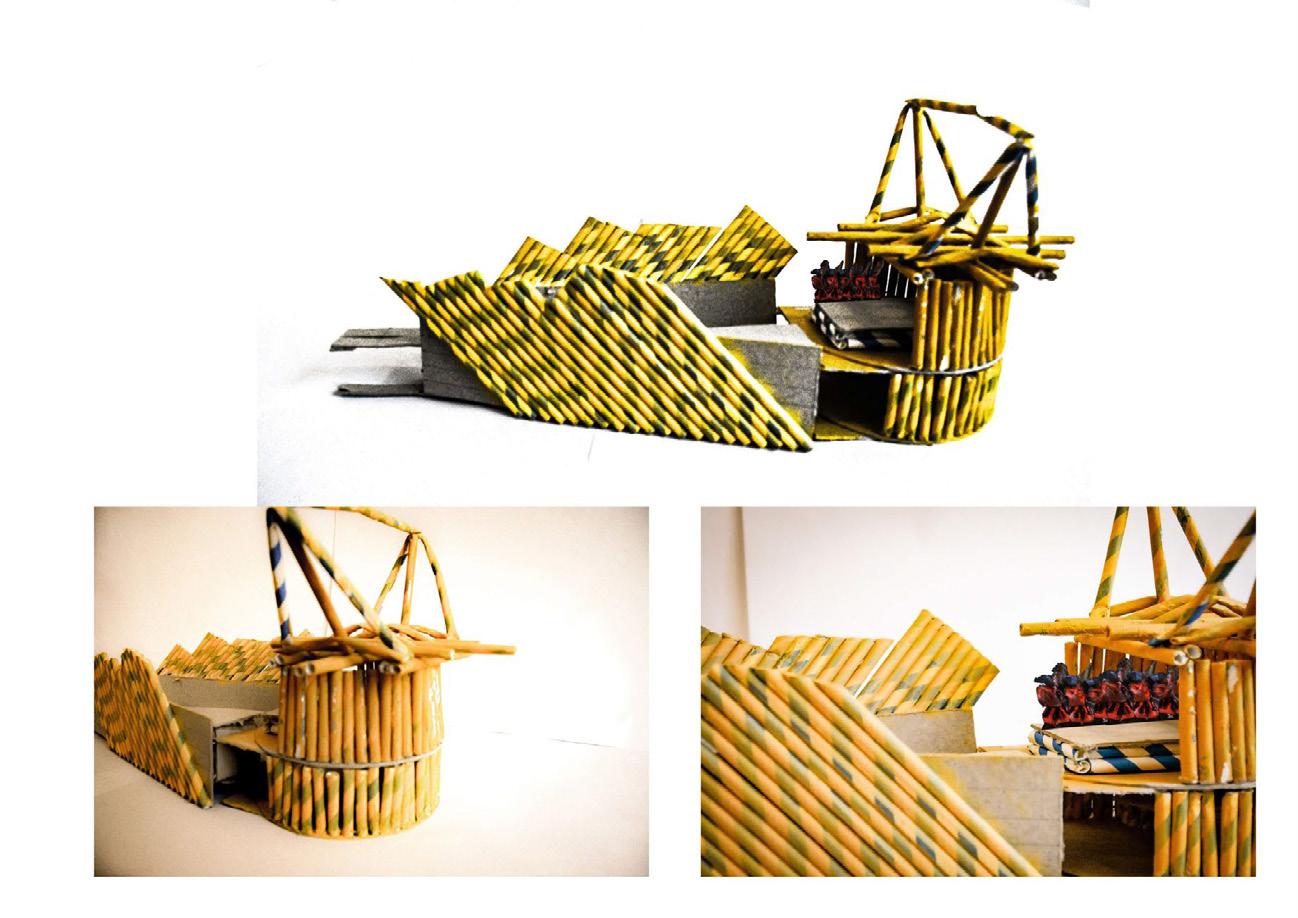

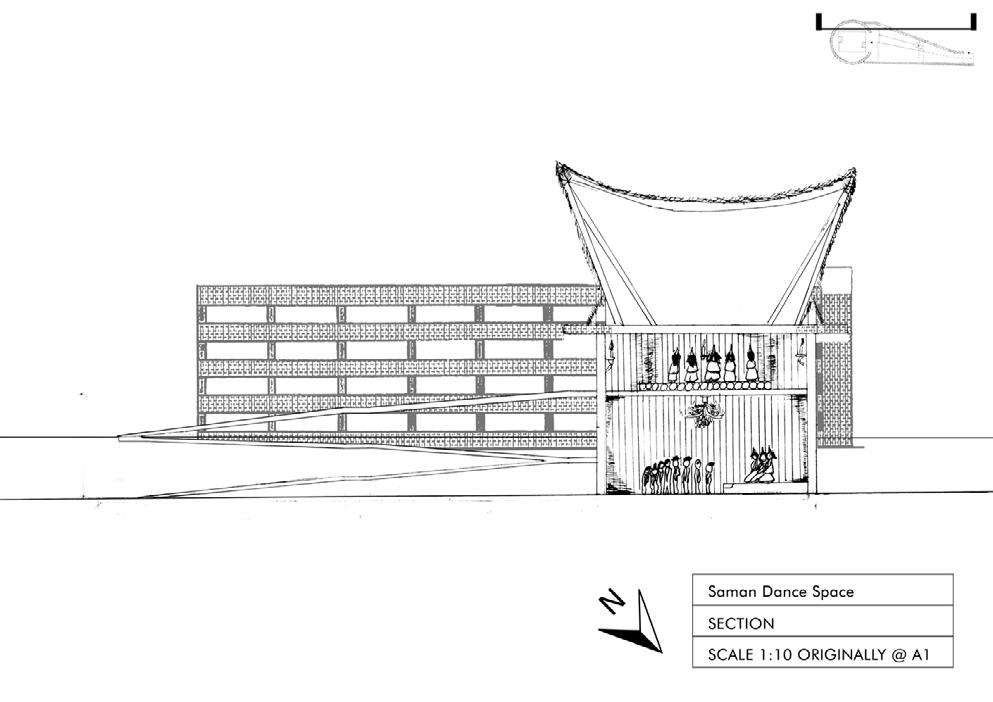
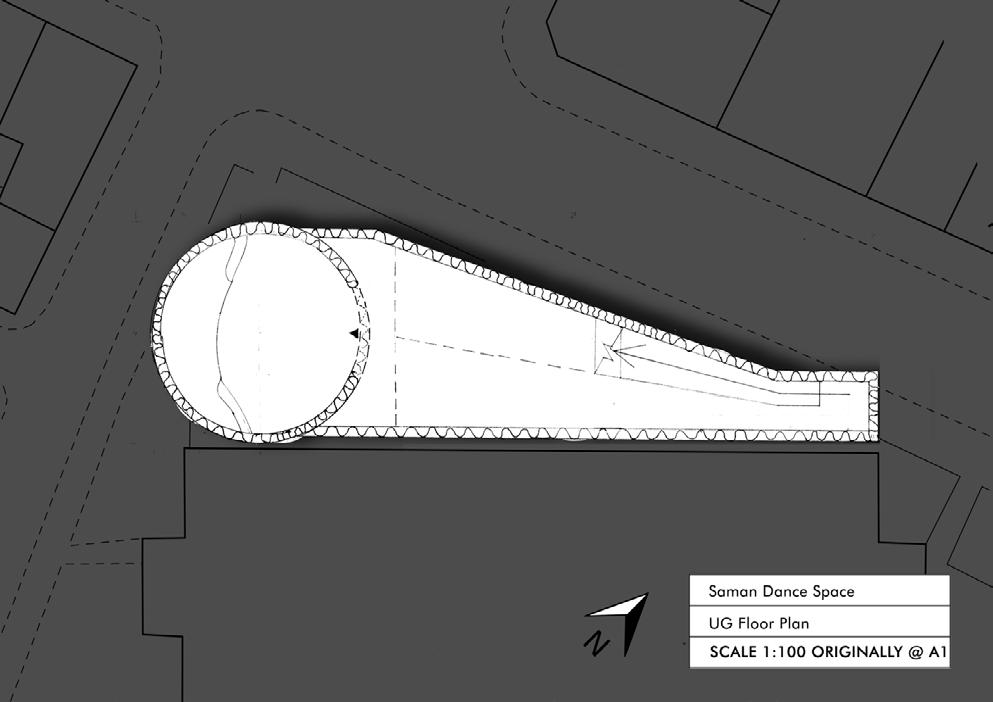
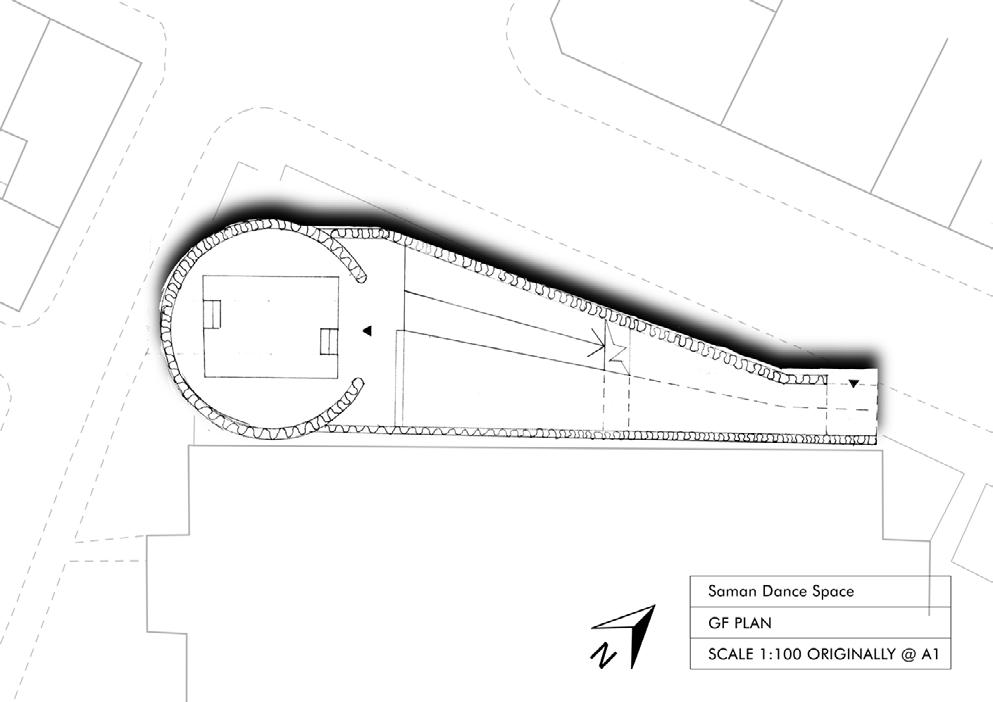
19
YEAR 1 ARTIST HOUSE 1.2
The imaginary client, an American folk singer from the 60s, is the client of a conceptual exercise in parasitic architecture. A structure leeching off an existing structure becomes the design. As a strange solution, a helicopter evoking anti-war imageries becomes the concept of his house.
Space is frugal with this design, but the idea of retrofitting a helicopter crashed and thinking vertically becomes the point of this architecture.
20
Year 1 Artist House 1.2
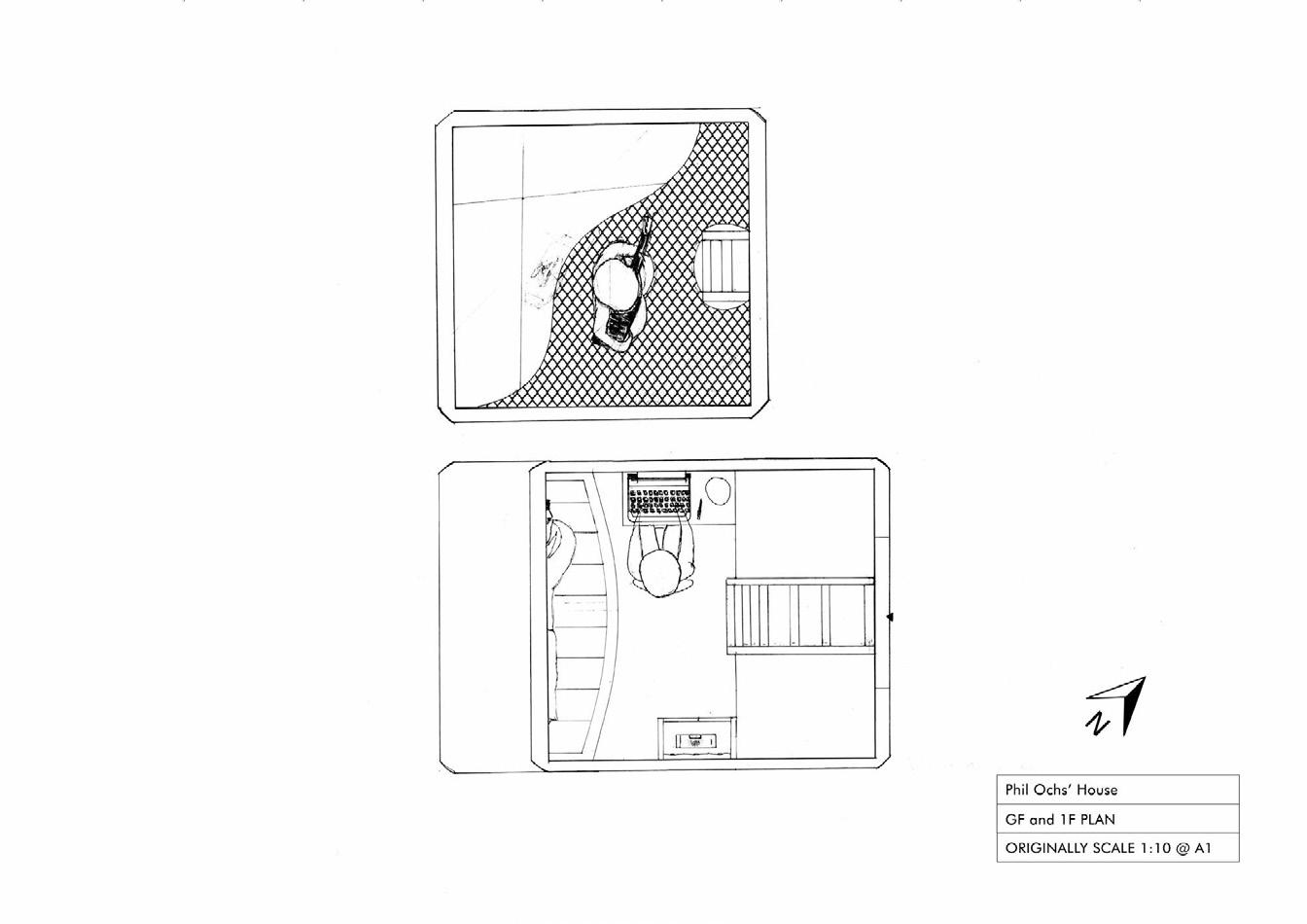
The imaginary client, an American folk singer from the 60s, is the client of a conceptual exercise in parasitic architecture. A structure leeching off an existing structure becomes the design. As a strange solution, a helicopter evoking anti-war imageries becomes the concept of his house. Space is frugal with this design, but the idea of retrofitting a helicopter crashed and thinking vertically becomes the point of this architecture.



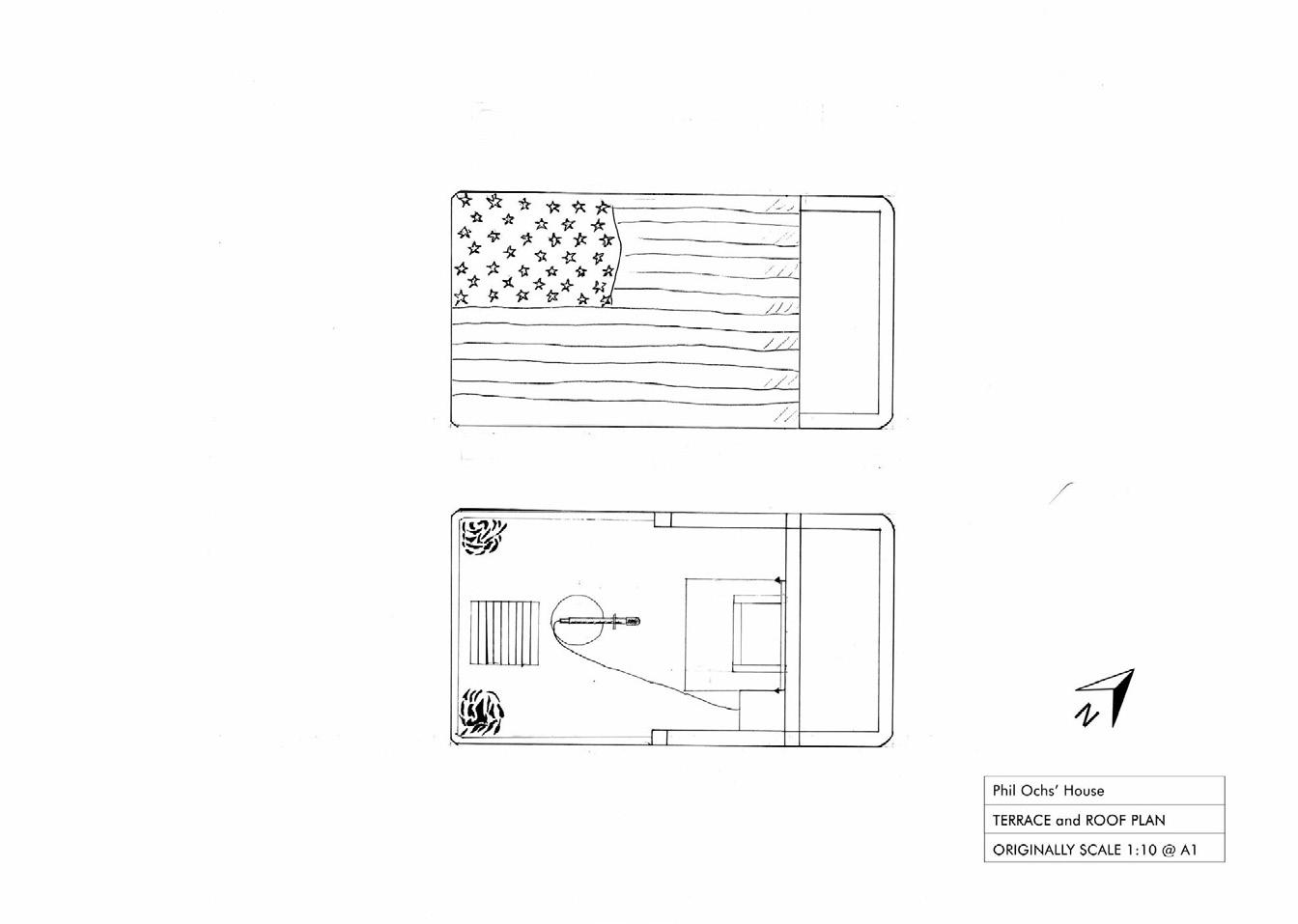
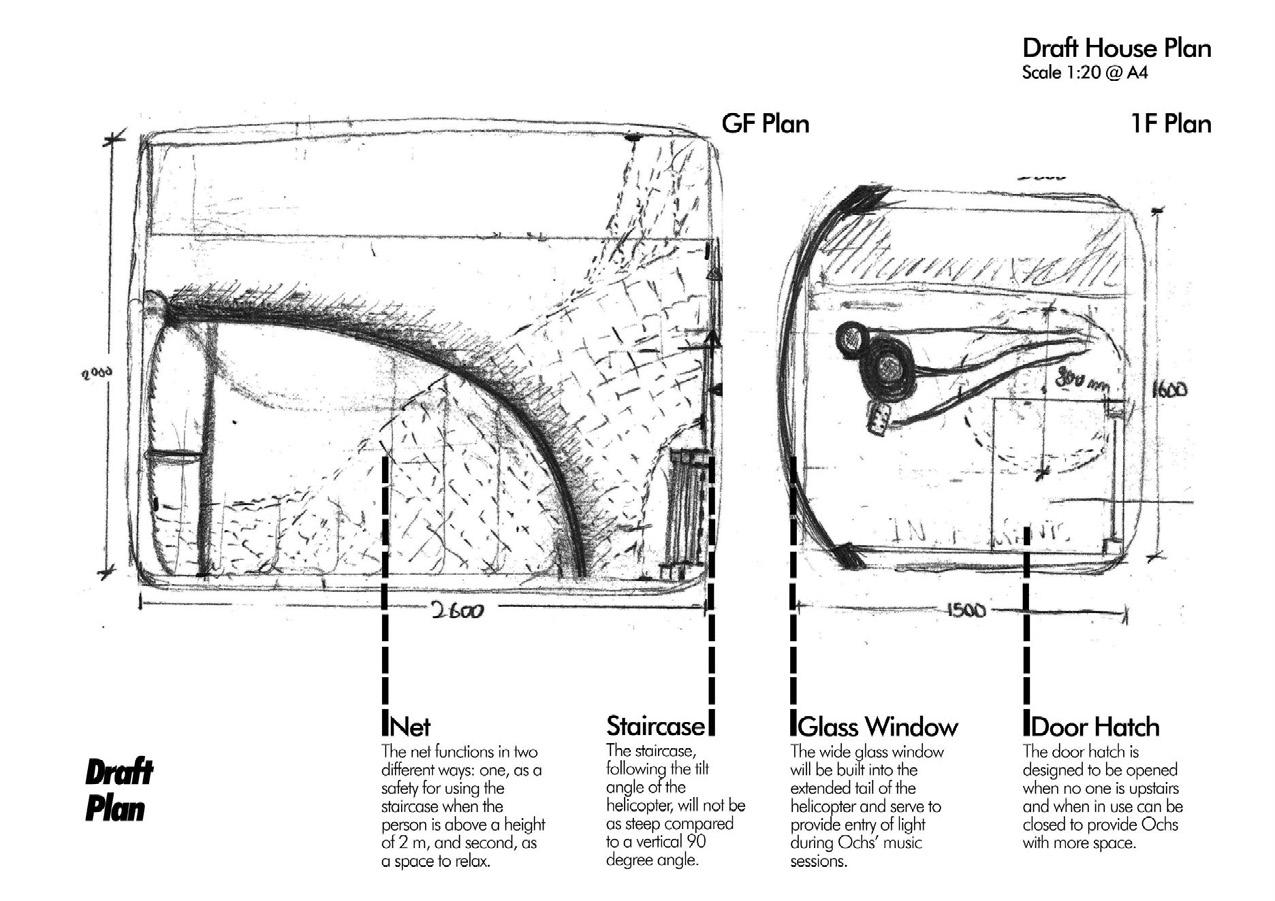
21
YEAR 2 SITE ANALYSIS BACK TURNER STREET
Mapping, daylighting and 3D representation are just some of the tools used to analyse the characteristics of this site.
22
Year 2 Site Analysis Back Turner Street
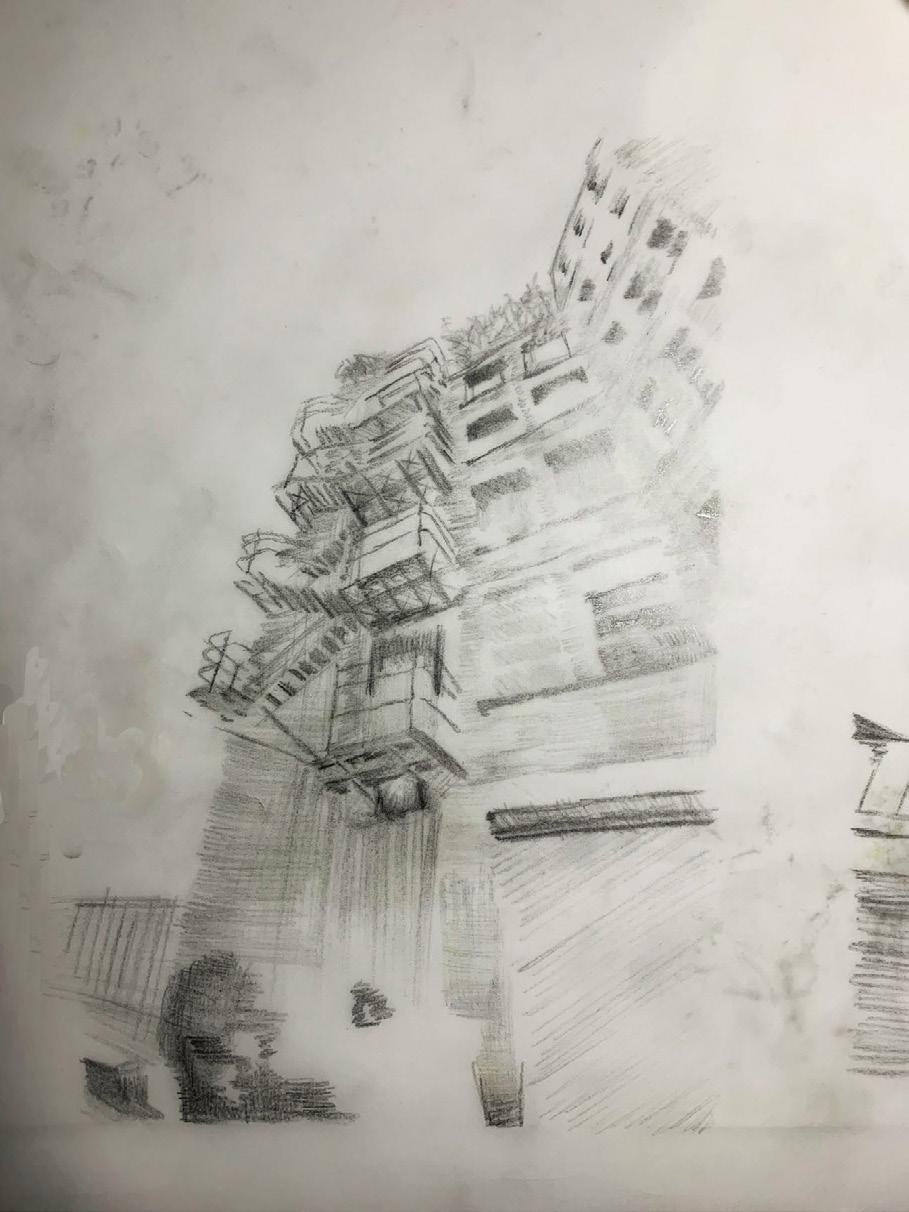

Mapping, daylighting and 3D representation are just some of the tools used to analyse the characteristics of this site.

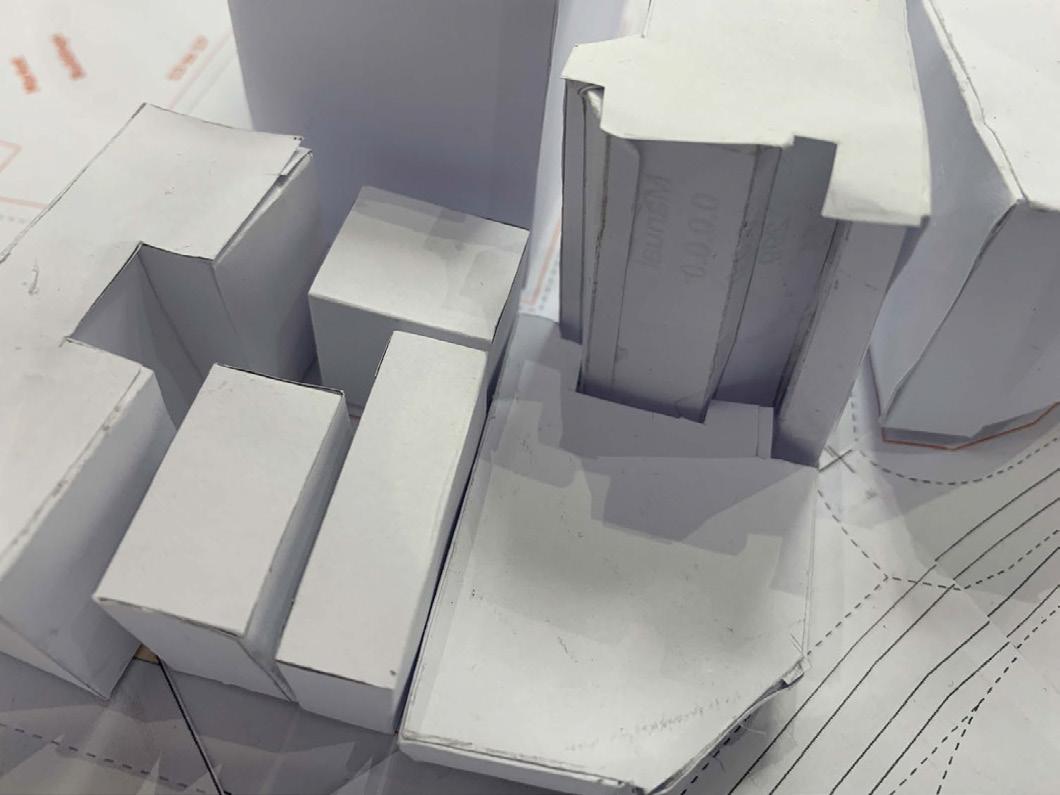
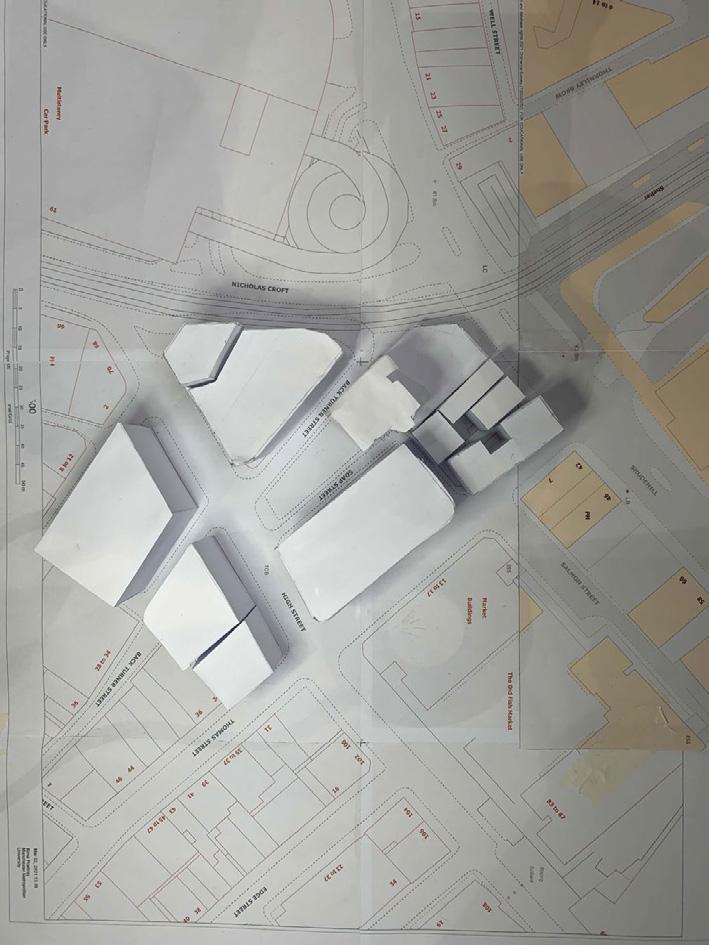


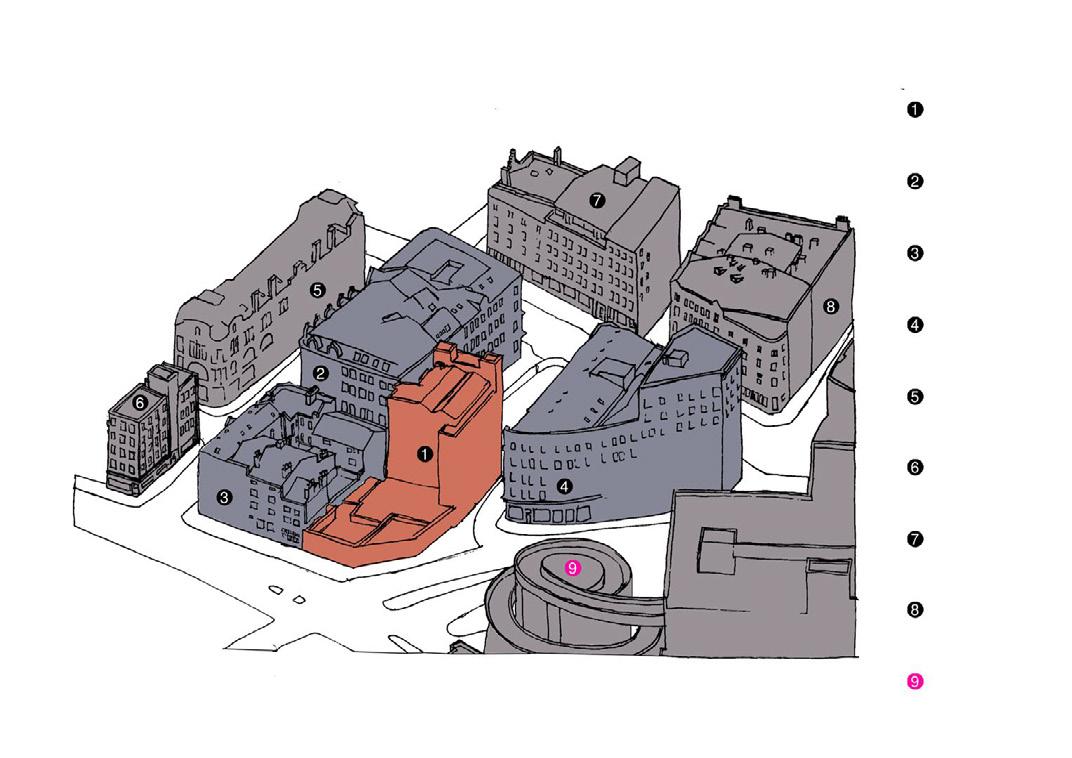

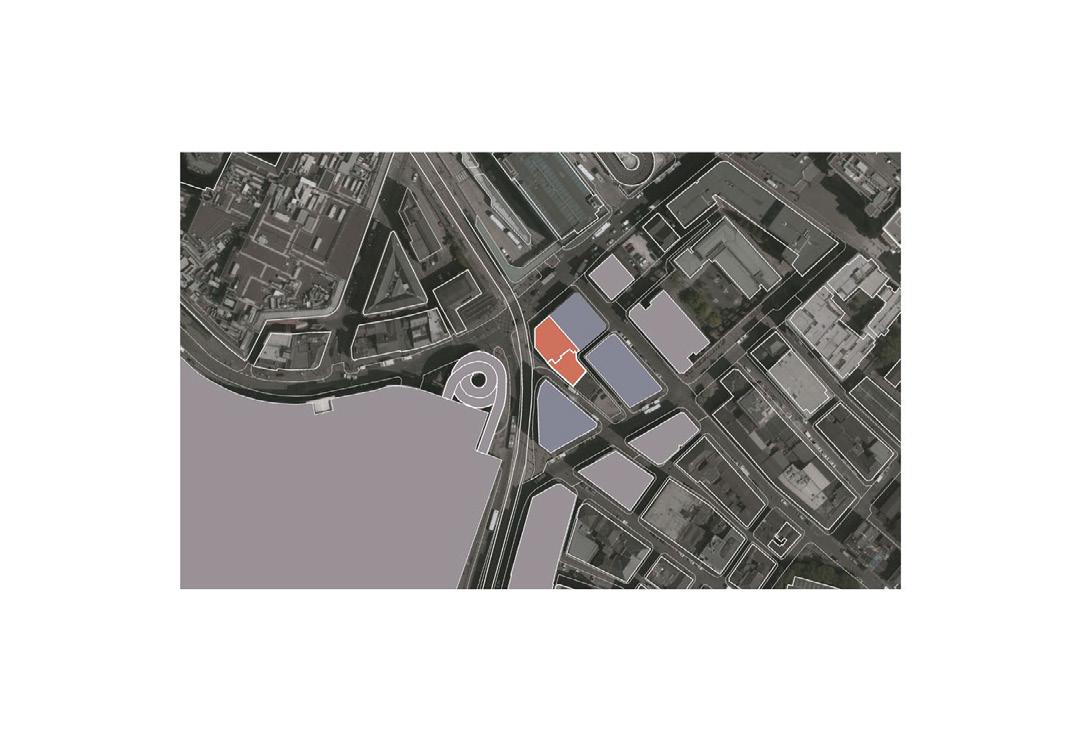
23 BACK TURNER STREET 34-38 SHUDEHILL 12 THOMAS STREET BASIL CHAMBER MARKET BUILDING 17 THOMAS STREET 42 SHUDEHILL THE LANDMARK 11-21 TURNER STREET REFERENCE MAP FACING NORTH MANCHESTER ARNDALE AND CAR PARK REFERENCE MAP FACING SOUTH ILLUSTRATION









































































































































































































































































































