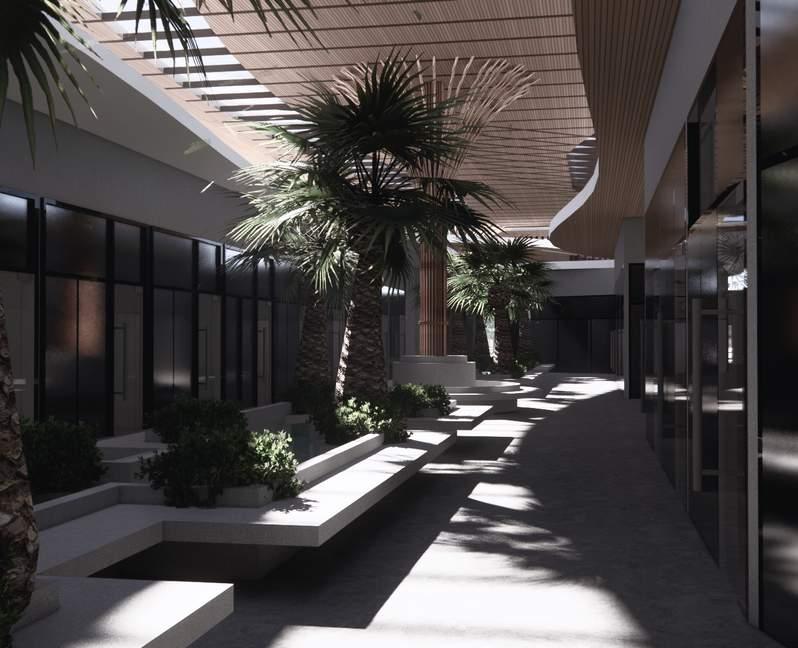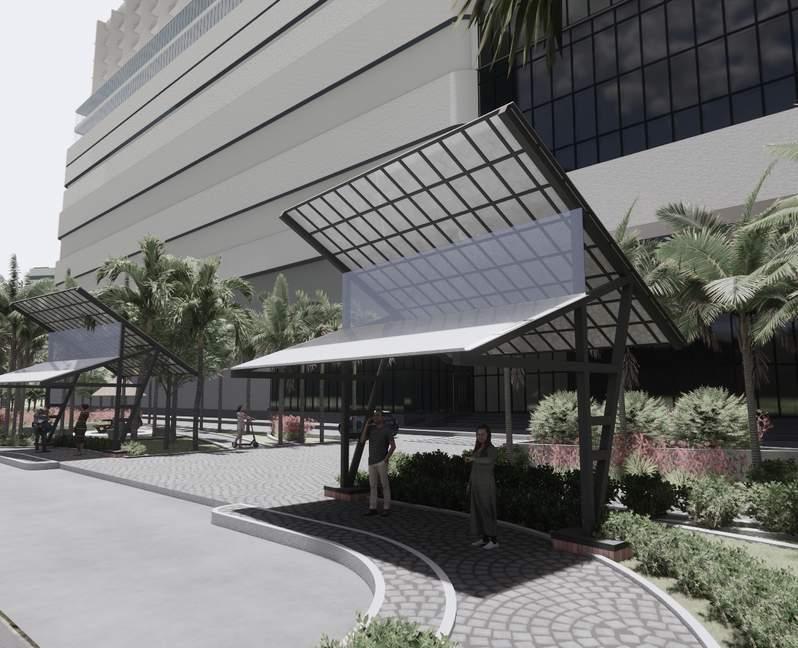





My name is Billy Jay T. Luib and I am an incoming 5th year Architecture Student at Cavite State University-Main Campus.

Herein is a thorough collection of work that was done over the course of my formative four years as an architecture student.
I am constantly looking for a new experiences that allow me to grow more and gain essential real-world experience considering I have a sincere passion for architecture and have an effective scholastic foundation.

Cavite State University - Main Campus | July, 2023 - now
Bachelor of Science in Architecture
Technical Skills
Teamwork
Multi-tasking
AutoCAD & Drafting
National College of Science and Technology | 2017 - 2019
Academic Strand | Science and Technology Engineering
Mathematics (STEM)
Tubajon National High School, Dinagat Islands | 2013 - 2017
Adobe Photoshop
Tubajon Central Elementary School | 2008 - 2013
United Architects of the Philippines Student Auxiliary (UAPSA)
CvSU CHAPTER VP for Operations | 2022 - 2023
CvSU CHAPTER Commissioner on Membership | 2020 - 2022
Demonstrated active engagement and participation in all events and activities organized by both UAPSA Nationals and UASA Cvsu Chapter.
College of Engineering and Information Technology (CEIT)
Commission on Election - Design and Layout Committee | 2022 -2023
Actively participated to any event and activities held and organized by the College department .
Department of Public Works and Highways_ Imus (DPWH)
On The Job Trainee - Man Made Basin Project @ Imus to Bacoor River | 2019
Bisaya | Proficient
Microsoft Office Products
SketchUp
Digital Rendering (V-ray & Enscape)
Manual Rendering


Tagalog | Proficient
English | Intermidiate
3D Rendering and Visualization
Architectural case Studies
Architectural Research
Documentaries









An architectural wonder that captures the spirit of the Philippines, "Origin: A proposed Philippine Pavilion" is a wonder to behold. It functions as a gateway to culture, presenting the nation's rich past, advancing sustainability, and offering a stage for creative expression. Visitors are urged to take advantage of the pavilion's invitation to travel through the rich and varied fabric of Philippine culture.


GROUND FLOOR PLAN
SECOND FLOOR PLAN
PAVILION
SUN SHADE
THIRD FLOOR PLAN ROOF PLAN
BRI SOLEIL ROOFTOP
INTERACTIVE SPACE
CINEMA & ADMIN





THIRD FLOOR
EXHIBIT
SECOND FLOOR
RETAIL & RESTAURANTS
BASE







A proposed innovative learning center for architects, designers, and artists, Scoula De Arte is a new architectural project. Its distinctive design, specialized studios, collaborative spaces, and extensive resources foster an environment that is motivating for artistic exploration. A dynamic refuge for emerging artists, sustainability is integrated throughout.


ADMINISTRATION FLOOR PLAN



ACADEMY BUILDING 1
SOLAR PANEL
ROOF TOP
PERFORMING ARTS
SIXTH FLOOR
FASION ARTS
FIFTH FLOOR
LIBERAL ARTS
FOURTH FLOOR
VOCATIONAL ARTS
THIRD FLOOR
2ND - 5TH TYPICAL FLOOR PLAN
CULINARYARTS
SECOND FLOOR
ADMINISTRATION
GROUND FLOOR
LANDSCAPE
BASE

6TH FLOOR PLAN

LIBRARY AND CAFETERIA FLOOR PLAN



ACADEMY BUILDING 2
MULTIMEDIA ARTS

FOURTH FLOOR
FINE ARTS
THIRD FLOOR
ARCHITECTURE
SECOND FLOOR
LIBRARY AND CAFETERIA
GROUND FLOOR
LANDSCAPE
BASE
2ND - 4TH TYPICAL FLOOR PLAN









SalaTial is a proposed boutique mall with spectacular architecture where clean lines, contemporary materials, and smart design come together. It provides a sophisticated and opulent shopping experience that enthralls guests from the moment they enter thanks to strategically placed stores, individualized service spaces, and a calming atmosphere.


RETAIL STORES


 INTEGRATED GROUND FLOOR PLAN WITH SDP
INTEGRATED GROUND FLOOR PLAN WITH SDP






The Palasigmuan Floating City is an adaptable, and resilient city which serves as a refuge for its users whilst contributing to the environment and economy of the region. This project adapted innovative technologies which stems from various built structures and mechanism.



Affected by global climate change, many countries and regions-including the Philippines are suffering from sealevel rise problems where people are losing their lands, plants, and animals are losing their homes. new sustainable ways are needed to adapt to these global challenges which can impose danger to vulnerable communities. Consequently, building resilient and sustainable floating communities that can withstand and adapt to natural disasters is seen as a response that can aid with this issue.
The site is located at the heart of Pamalican island, Palawan in the cuyo archipelago region of MIMAROPA. It is rich in biodiversity, corals, and other exotic animals and have a great tropical weather. rich in cultural heritage attractions and a strong domestic market that is suitable for the proposed project.


























A SYNERGISTIC INTEGRATION OF MULTI-LEVEL COMMERCIAL AND RESIDENTIAL DEVELOPMENT
BY: AMBION, BALUGO, DELA PENA, DERILO, GADIA, GANAL, GASANG, GOLLOSO, LOTA, LUIB, MORIDO, PEREZThe STACK Tower is a vertical mixed-use development combining residential, commercial, office, and leisure spaces and facilities within one development making urban spaces more accessible to everyone, and contribute to a better standard of living for the communities they serve and grow within.
















This vertical mixed use development reserves the ground floor for street-front retail and commercial services, attracting local pedestrians and businesses while making room for residents on the upper floors.
This helps foster a vibrant and dynamic commercial and residential environment that’s as aesthetically appealing as it is practical. By boosting the curb appeal for these centers, you can create a welcoming and walkable community for locals and visitors alike.
Additionally, by creating active and connected communities where people can
live, work and play
Demand for those properties will only continue to grow in popularity


The entire methodology of generating the comprehensive form is based on chiseling out vertical and horizontal volumes, enabling light penetration, vistas, insertion of structure/services and hanging gardens within.



The mall has a var ety of amenities such as restaurants, convenience stores, and cafes, which contribute to the 503 profitable stalls ocating retail or hospitality uses on street frontages (especially at street corners) in order to activate the public realm
Upper-story residential unit dwellers benefit from increased privacy, less street noise, and scenic views in a vertical mixed use building However, they are still within close proximity to a wide range of local amenities and employment opportunities. There are numerous amenities available to users on the condominium's reception floor.
The office building has four rentable offices, each with its own training room, inbound and outbound production, a conference room, and other areas located one or more floors of above the mall to act as a buffer between commerical uses at ground level and residential use on upper floors

1520
1520
1440 1440
504 504 1131 1131


UNITS of UNITS of Bachelor's Pad Bachelor's Pad UNITS of 1 UNITS 1 Bedroom Unit Bedroom Unit UNITS of 2 UNITS of 2 Bedroom Unit Bedroom Unit UNITS of 2 UNITS 2 Bedroom Unit Bedroom Unit (Loft Type) (Loft Type)

2000 2000 345 345 04 04 02 02

sqm sqm



approximate approximate AREA AREA
USER CAPACITY USER CAPACITY
TYPES OF UNITS TYPES OF UNITS
FLOOR FLOOR



















