PORTFOLIO
BILLA GUNAWAN
SELECTED WORKS
2021 - 2022
NABILA KHAIRINISA GUNAWAN
11|10|2000 JAKARTA, INDONESIA
EDUCATION
Universitas Gadjah Mada Bachelor of Architecture, GPA 3.78/4.00
21 Senior High School Jakarta High School Science Major
EXPERIENCE
Architect Assistant Freelance Project
3D Visualizer Freelance Project
Graphic Designer Freelance
PT. Sumagung Inti Boga
HONOR & AWARDS
2018 - 2022
Kutawara Budayagama
Sayembara Perluasan Kawasan
Perkotaan Demak
Nov 2021
2015 - 2018
3rd Winner National Competition held by Bappeda Litbang Kabupaten Demak
SOFTWARE PROFICIENCY
Nov 2022 – Jul 2023
Autodesk Revit
AutoCAD
Jul 2021 – Jul 2023


Jan 2014 – Present
SketchUp
Lumion
Enscape
Vray (beginner)
Adobe Photoshop
Hi,I’m Billa.A simple-minded architecture graduate who has an interest inBuilding InformationModeling (BIM). Tend to maximize the potential for continuouslearning in termsof technology and creative thinking skills
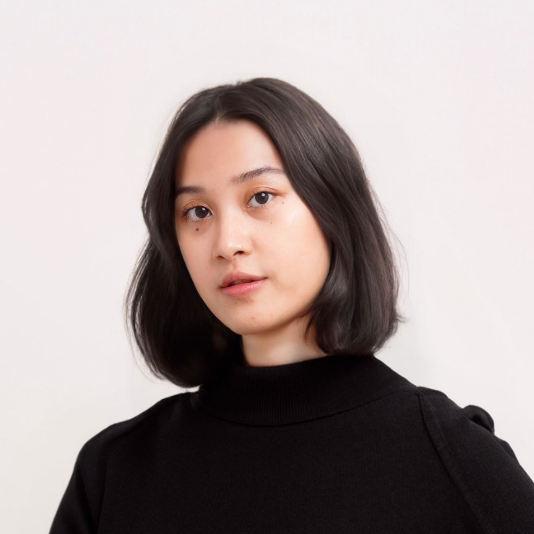
I believe that as longasyou decide to open the box,you will end up being partof the ideas.
CAD Drafter Taman Safari Indonesia
Student Internship SHL Asia, Bali
Assistant Lecturer
Universitas Gadjah Mada
Research Assistant Lecturer Universitas Gadjah Mada
ORGANIZATION
Jan 2022 - Sep 2022
Jan 2021 – Mar 2021

Sep 2020 – Jul 2021
Dec 2020 – May 2021
Microsoft Office
SOFTSKILLS
Creative Thinking
Problem Solving
Team Work
INTEREST
nabilakhairinisag@gmail.com
instagram.com/gunawanbilla
linkedin.com/in/billagunawan


+62 878 8425 1110
Staff of Entepreneurial Division
KMTA | Universitas Gadjah Mada
Staff of Interset & Talent Division
KMTA | Universitas Gadjah Mada
Staff of Event Division
Wiswakharman Expo 2019 held at Prambanan, Yogyakarta
Dec 2019 – Dec 2020
Dec 2018 – Dec 2019
Jan 2019 – Jun 2019
Building Information Modeling
Architecture Visualization
Graphic Design
Photography
Travelling
Music
2021 | BEKASI
APARTMENT AT GRAND KALAMA LAGOON
2021 | PONOROGO
ANANTA PRAYANAM: MUSEUM & ART GALLERY PONOROGO
2022 | JAKARTA
COVID-19 SELF ISOLATION CENTER
2022 | SURAKARTA
SOLO SAFARI REVITALIZATION
01
CONTENTS
APARTMENT
AT GRAND KAMALA LAGOON
Nominated as Best Academic Project 2021 | Individual Project
Middle-Class Apartment | 3rd Year Academic Project
Year: 2021
Area: Location: Bekasi, West Java
A mid-class apartmentlocated in the Grand Kamala Lagoon
Bekasi CBD area. Under the auspices of PP Properti, this apartment has become a new icon to increase property selling prices in the area
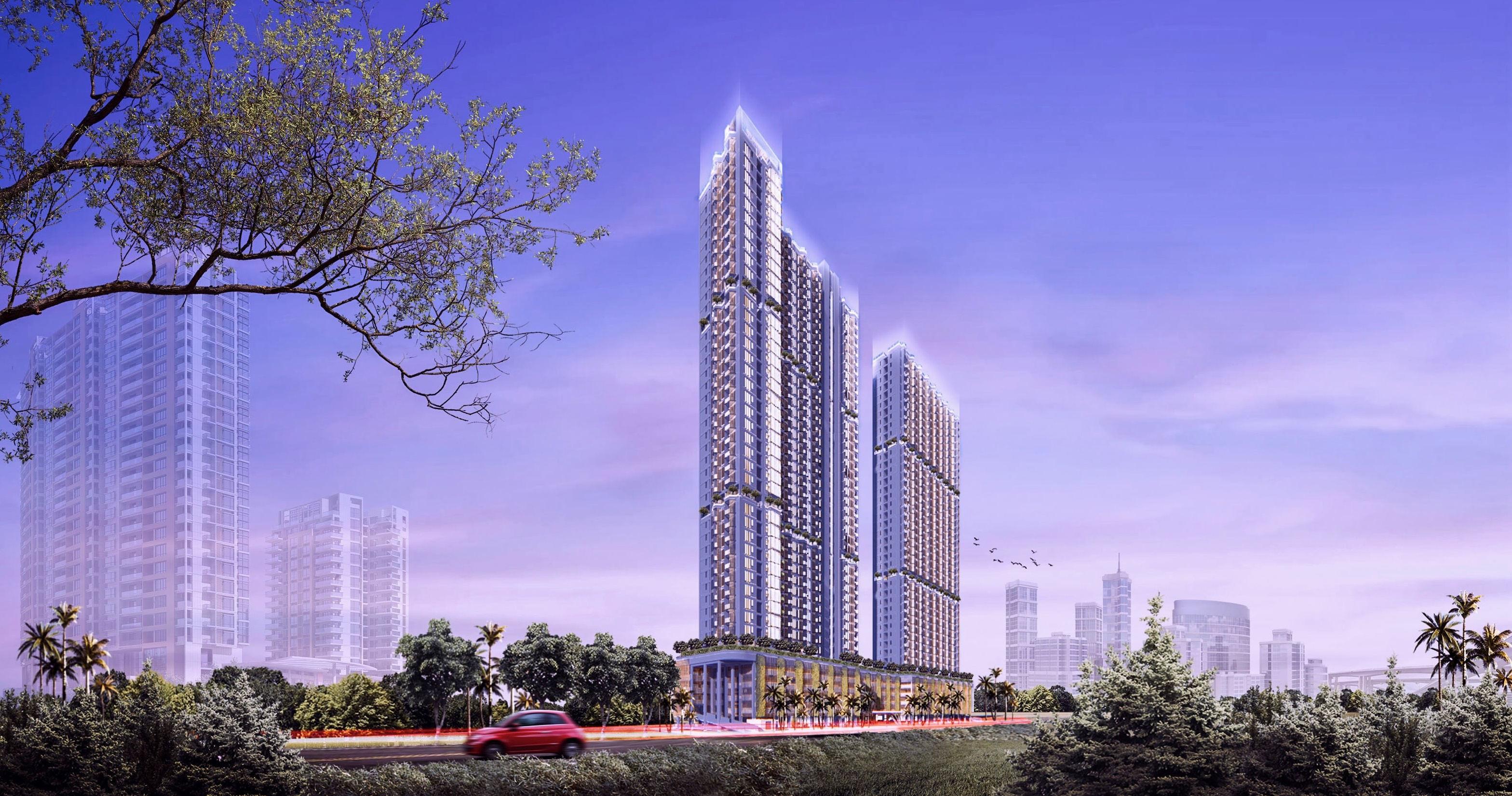
“wondrous seamless harmony”
Anapartment that provides a balance of lifestyle amidst the rapidly growing businessactivities with the presence of a green landscape in the building to create a freshatmosphere after a day of activities.
01 | APARTMENT AT GRAND KAMALA LAGOON 02 01

APARTMENT AT GRAND KAMALA LAGOON | 2021
The building responds to its site with a thin building mass and a north-south orientation to avoid excessiveheat from the sun
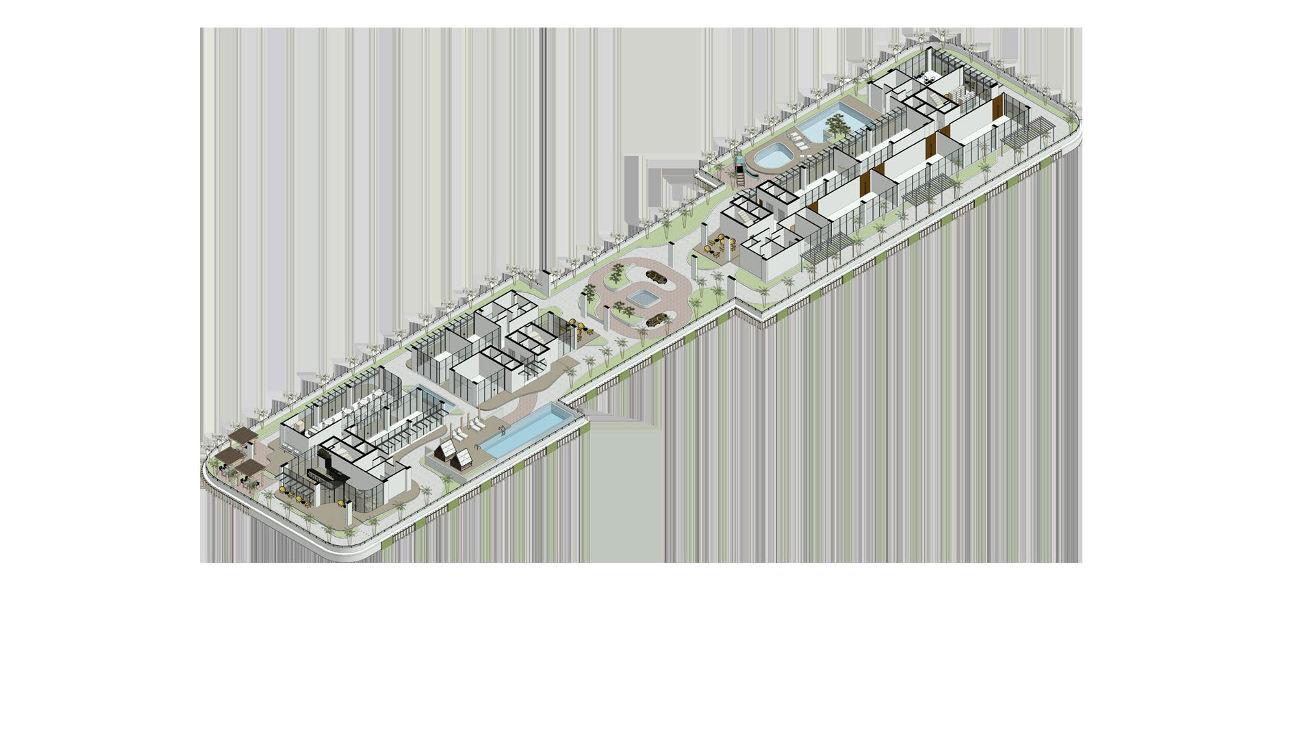


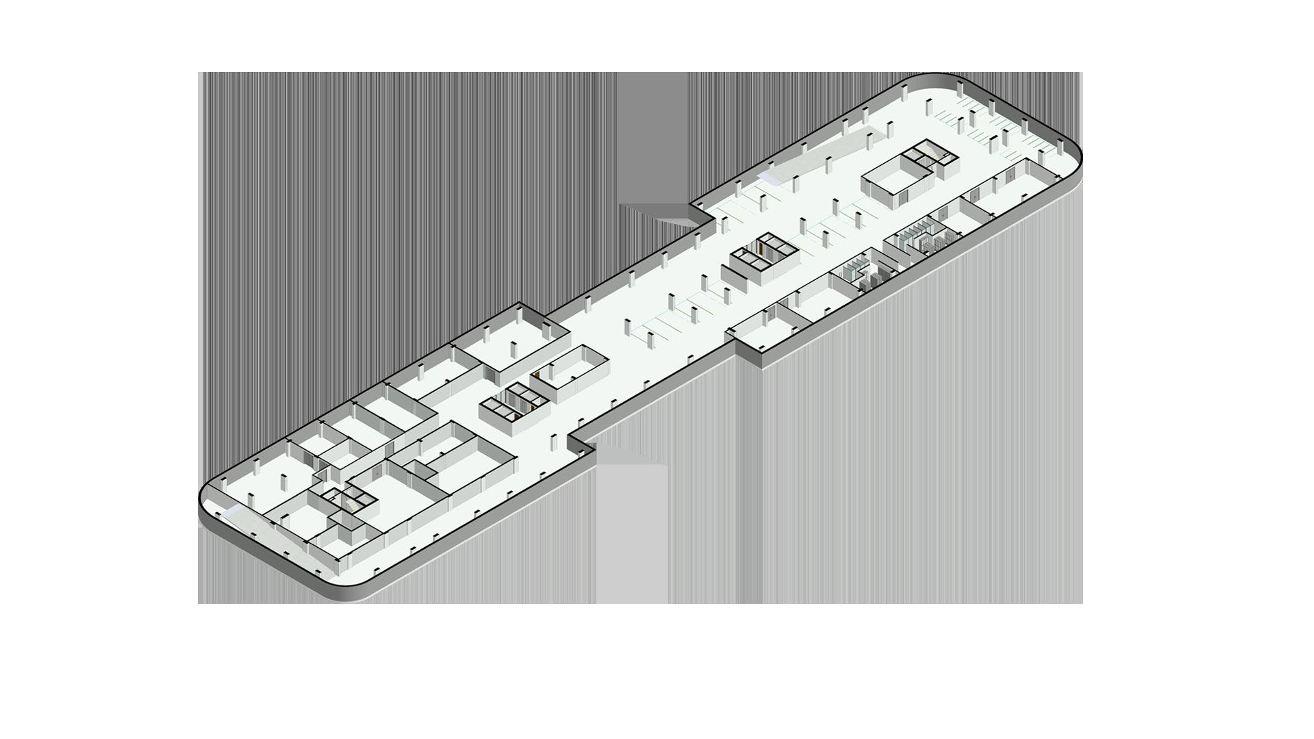
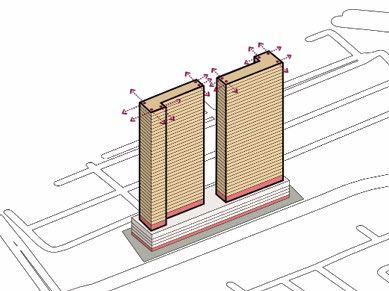
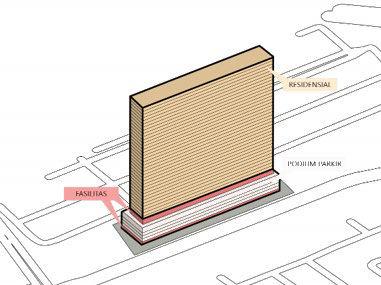
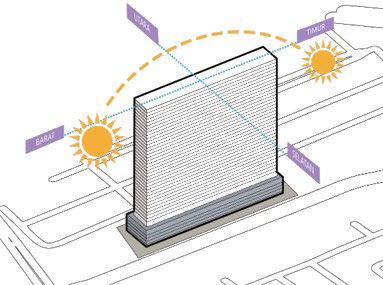
The zoningof apartment units in the tower, commercial areas, and parking in the podium acts as a buffer from the public areas to the semi-public areas above



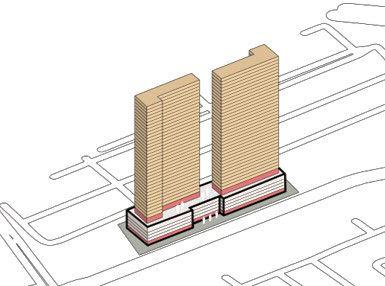
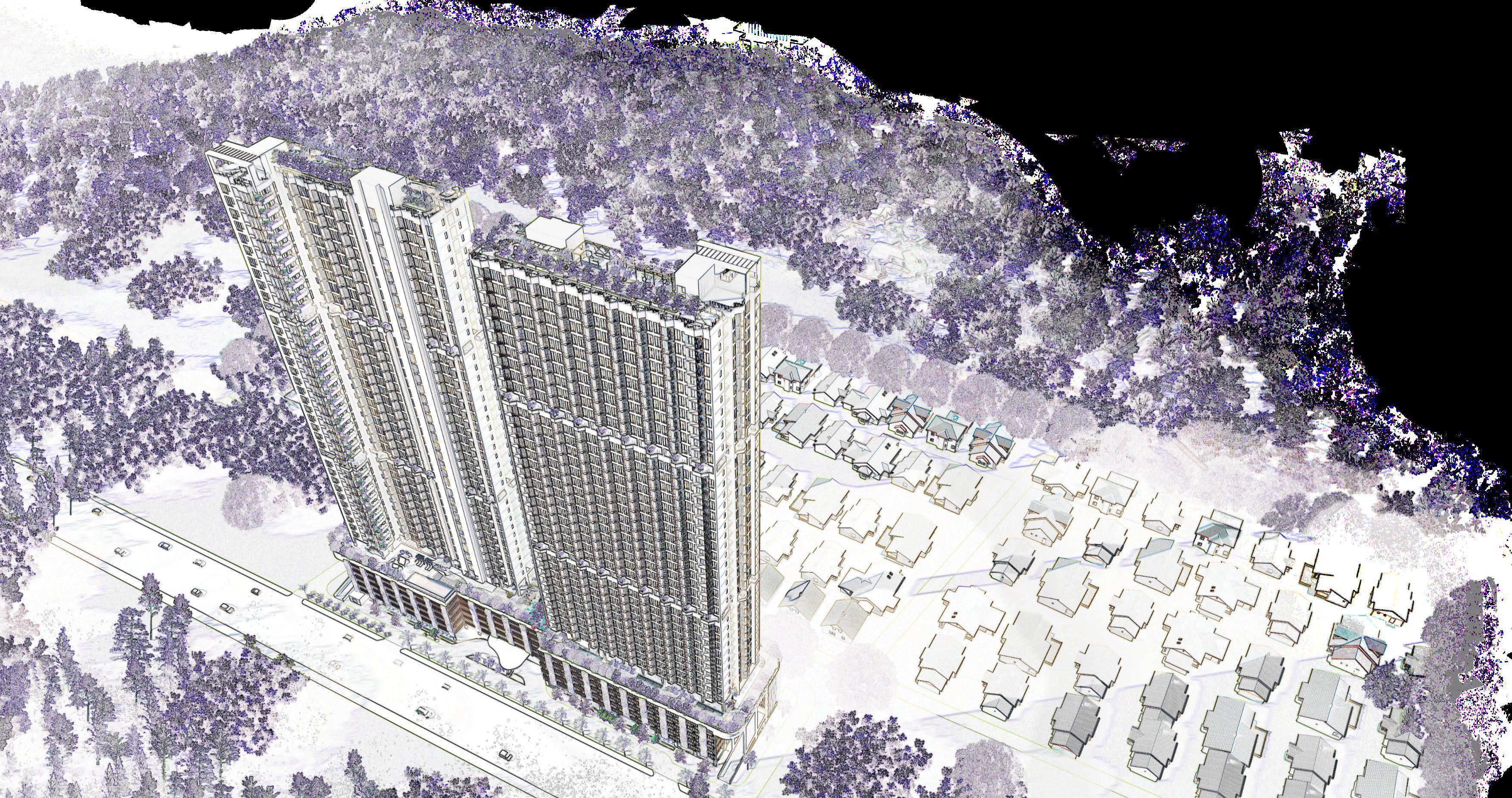
The tower mass is fragmented and shifted in opposite directions to maximize views, reduce windloads, and enhance the privacy of apartment residents
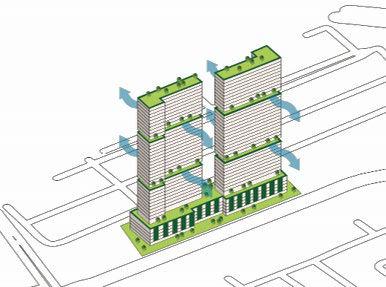
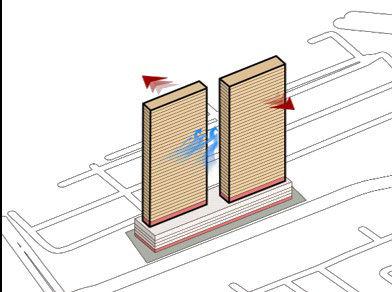
The addition of mass to the tower creates a dynamic character and increases the number of premium corner units
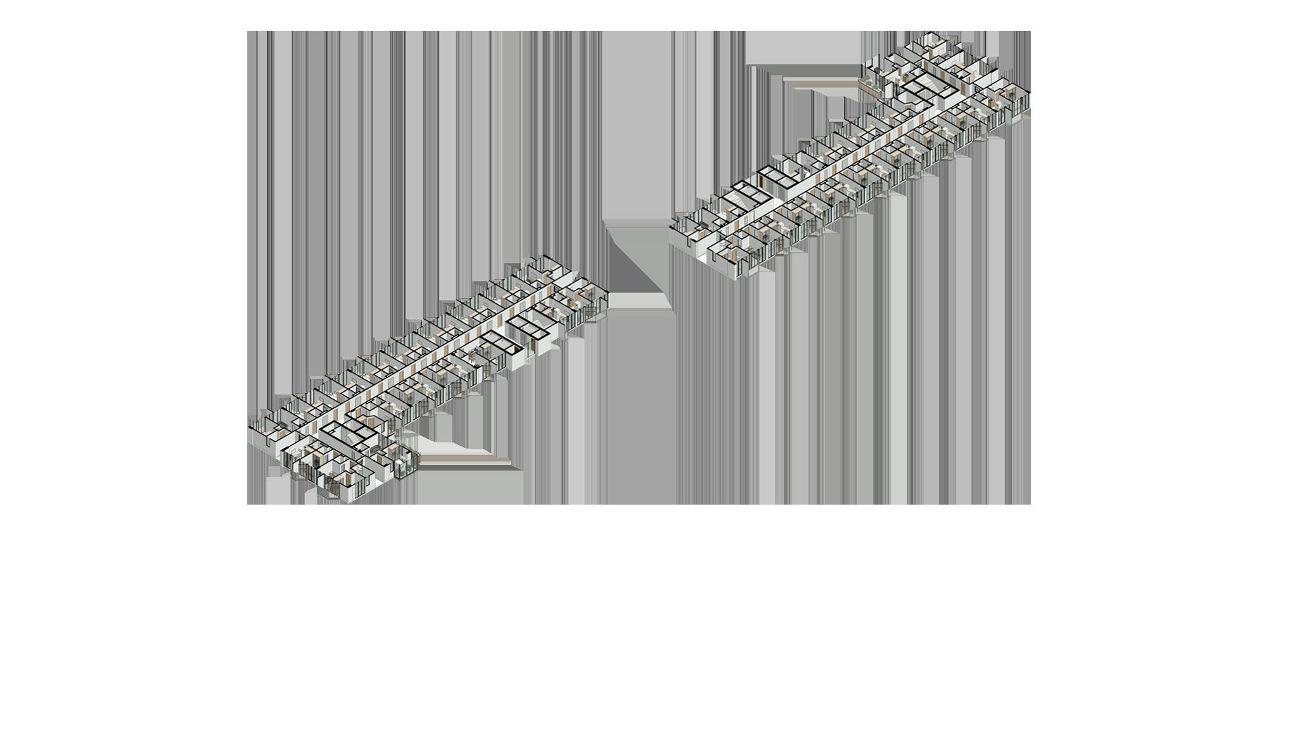
Indoor/semi-outdoor spaces in the podium are interconnected, creating commercial spaces with attractive landscapes.
Greenspaces are vertically stacked to form gardens with flowing air circulation, while also creating spaces for user interaction
Raya
Bekasi, West Java
Total Area 7083 m2
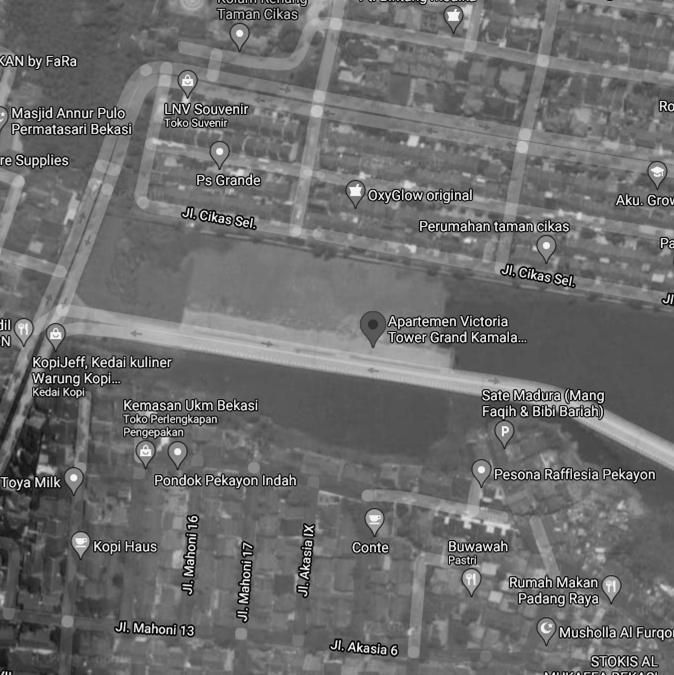
04 01 | APARTMENT AT GRAND KAMALA LAGOON
Chandrabraga Street, Pekayon Jaya, South









05 Tinggi 3-4 m Basement 1 Storey Refugee Area 2 Storey Podium Rooftop Garden Sky Bar Parking 4 Storey 10 STOREY 14 STOREY 10 STOREY Commercials ROOFTOP REFUGEE FLOOR REFUGEE 1 REFUGEE 2 TYPICAL FLOOR 1-10, 12-25, 27-36 PODIUM FLOOR TYPICAL PARKING FLOOR P2 – P4 PARKING FLOOR 1 P1 GROUND FLOOR BASEMENT KDB =<45% KLB =< 15 2209 7083 31% 73866 7083 10,4 KDH =>20% KTB =<60% 4536 7083 64% 3917 7083 55% 34 STOREY
The east-west walls of the tower aremore solid with limited window openings The curtain wallin the premium units uses Low-E glass to reduce the entry ofsolar heat intothe rooms
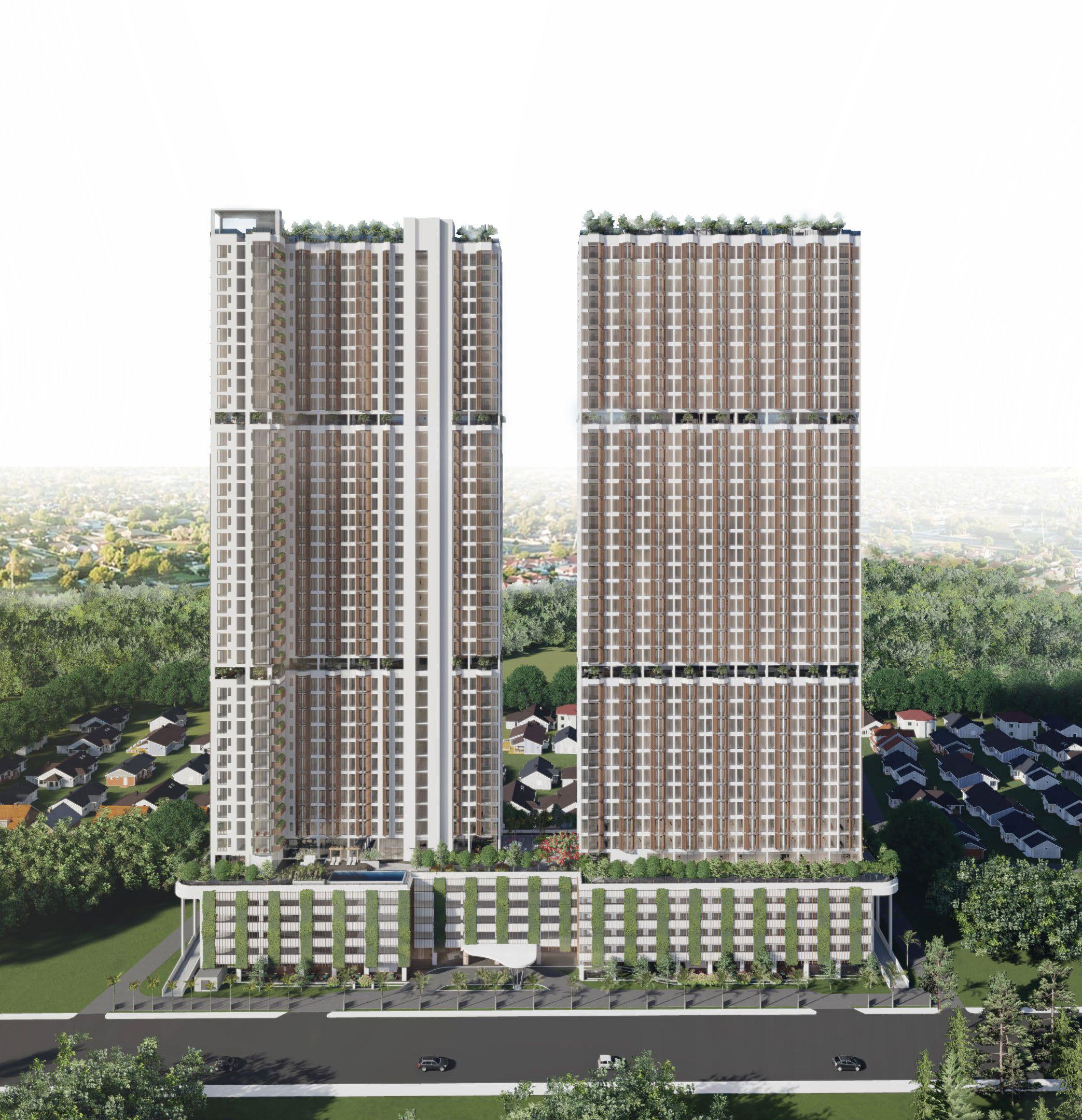
The aluminum wood-finished grilles and green walls in the parking podium allow for natural ventilation and filterairpollution.

The aluminum wood-finished grilles on theunit balconies provide privacy, reduce excessive sunlight,and introduce a natural impression to the building.
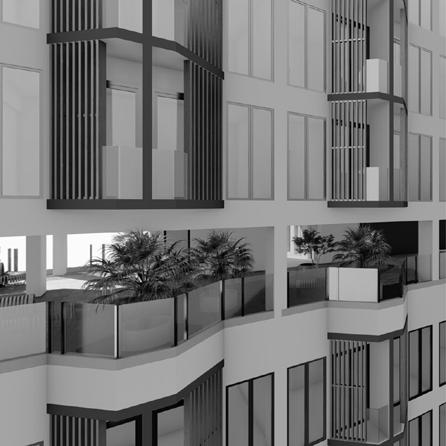
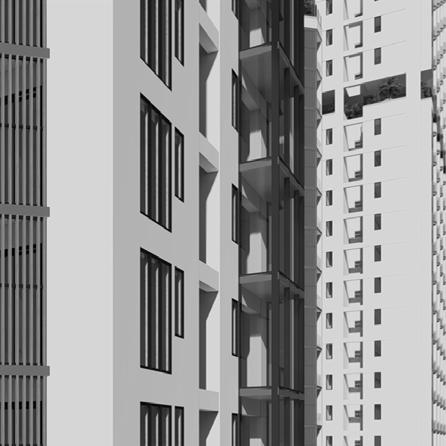
The drop-off lobby is dominated by wooden materials,givinga warm welcoming impression, and full-width glass in the commercial area to make it appealing to visitors.
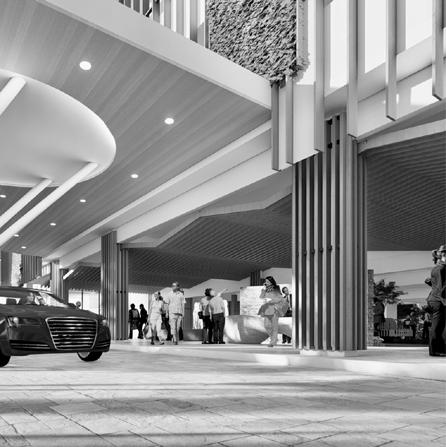
06
01 | APARTMENT AT GRAND KAMALA LAGOON
INFINITY POOL
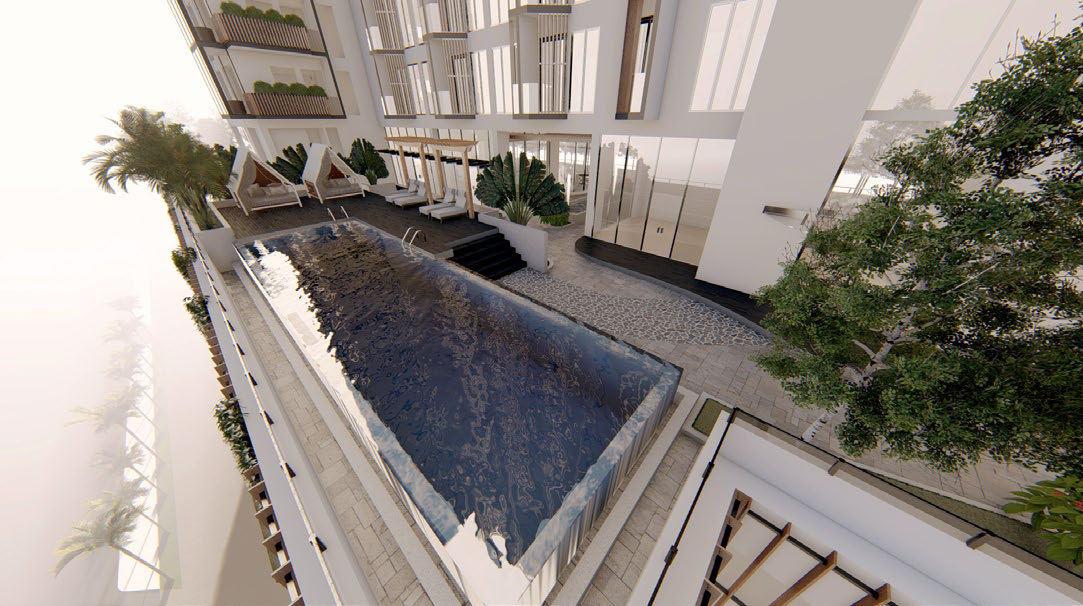

KIDS POOL & PLAYGROUND

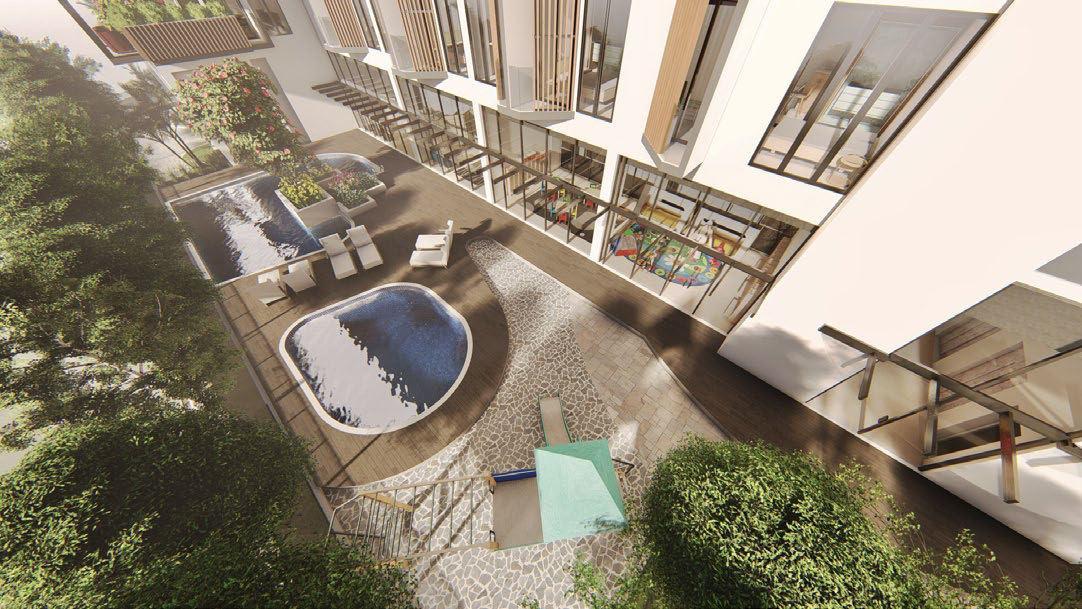
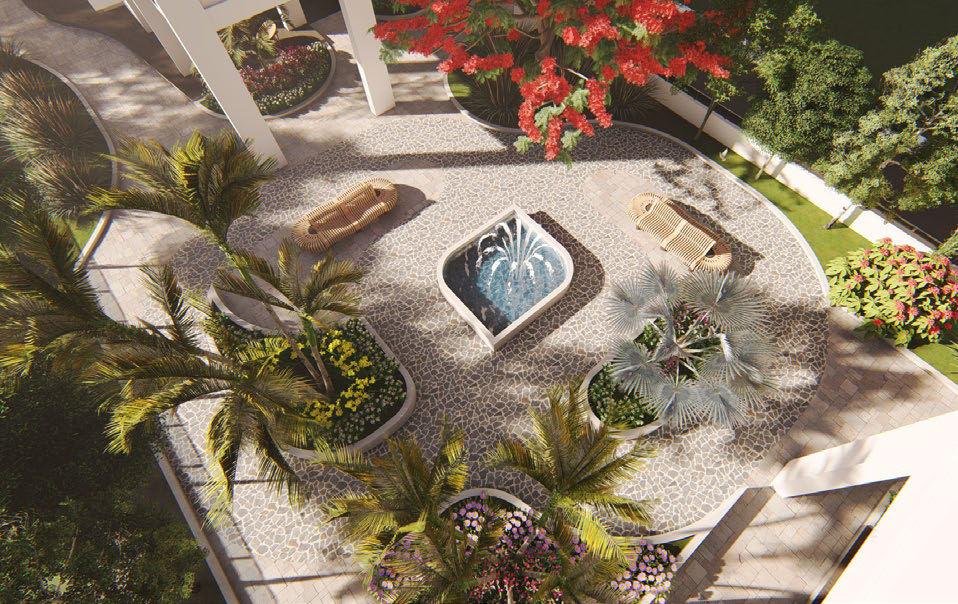
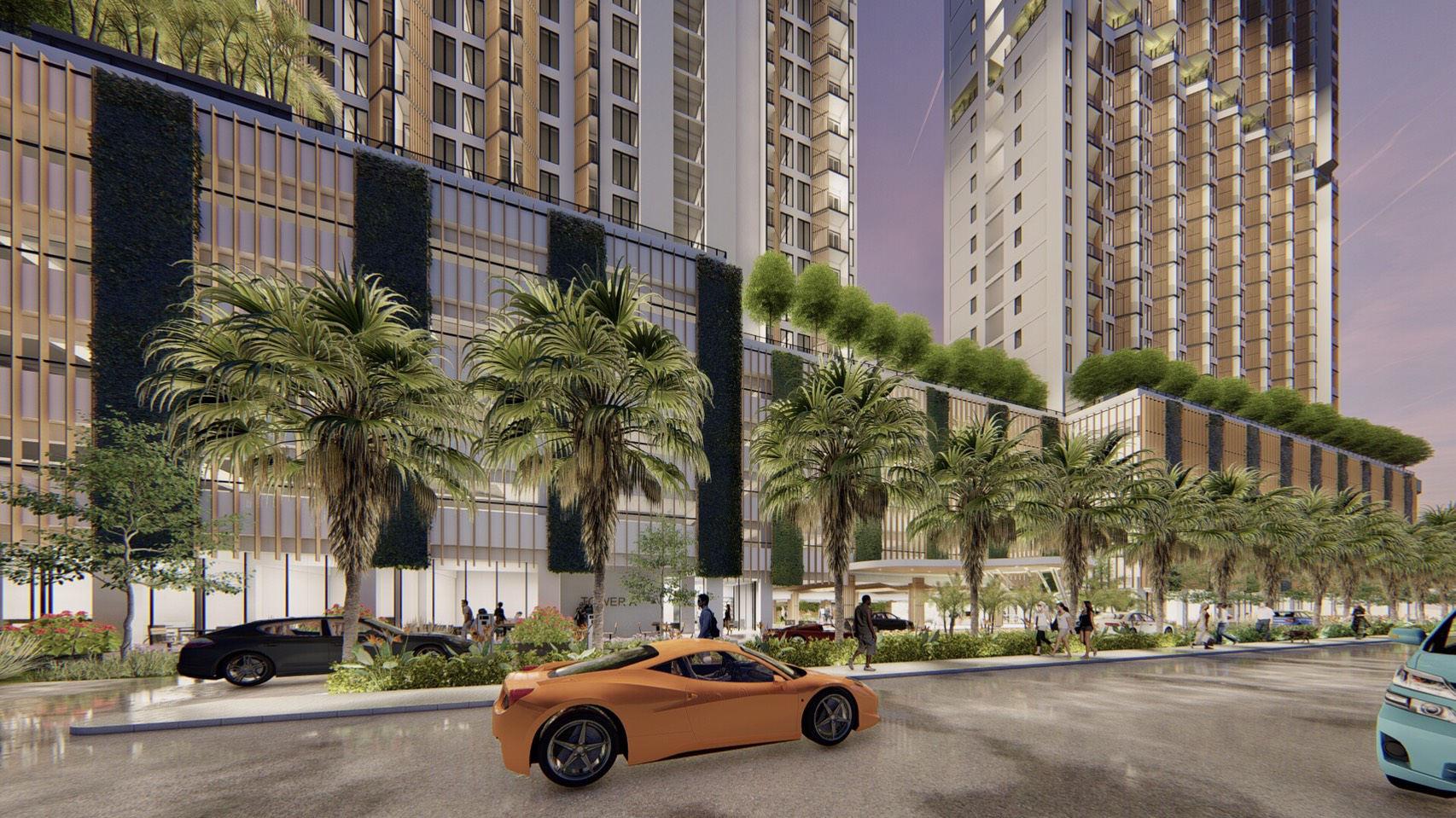
07
FENCELESS FRONTAGE
DROP OFF LOBBY
PODIUM GARDEN
SKY BAR

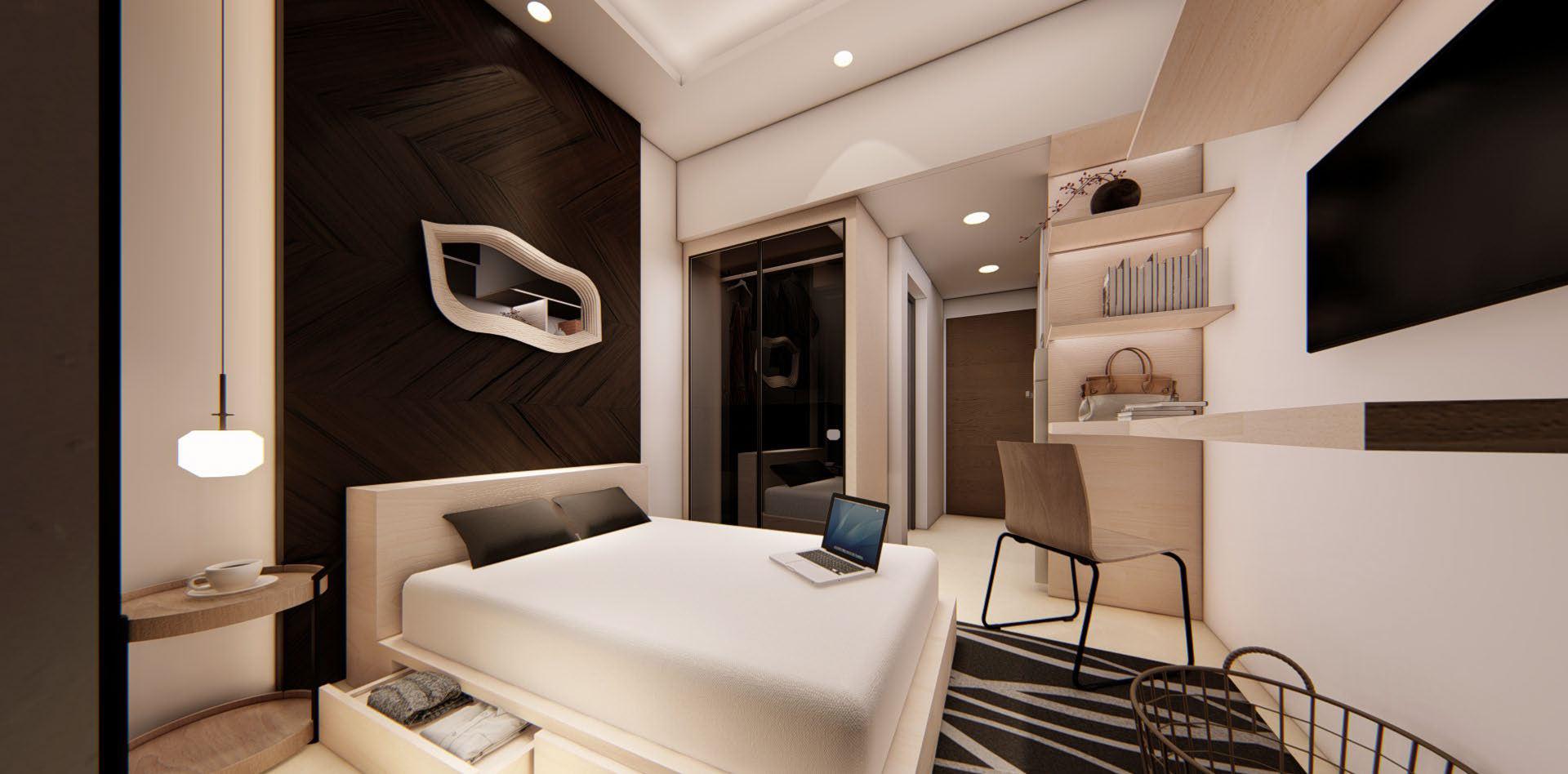
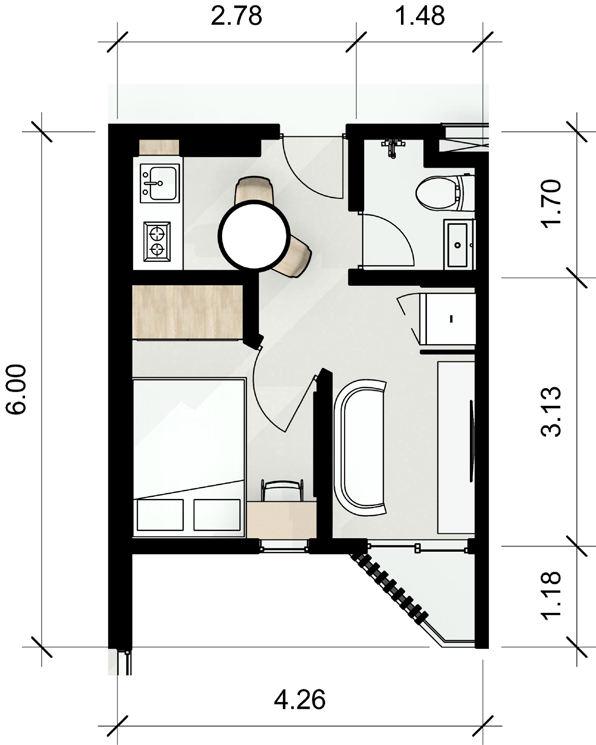
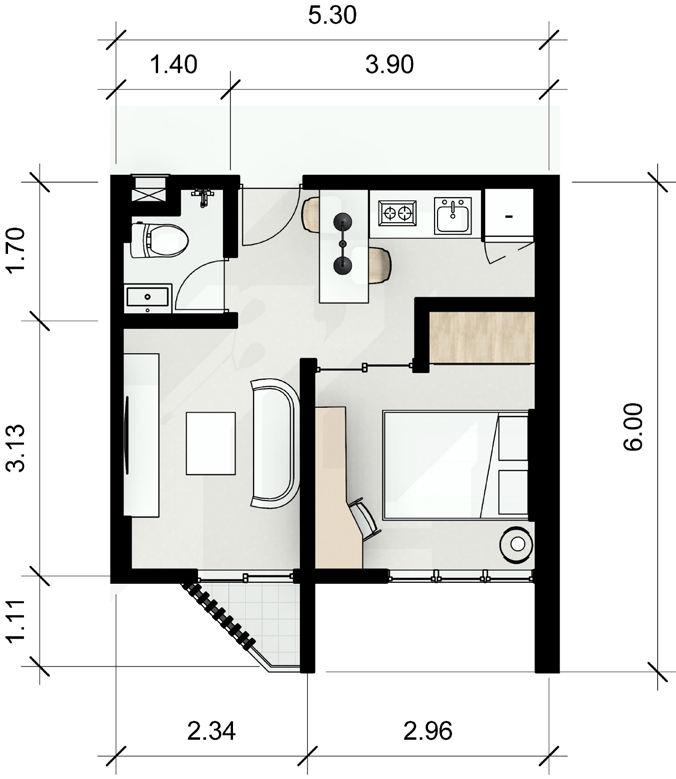

08 STUDIO 18 m2 nett SGA 21 m2 1BR 25,56 m2 nett SGA 29,82 m2 1BR+ 31,8 m2 nett SGA 37,1 m2 01 | APARTMENT AT GRAND KAMALA LAGOON STUDIO UNIT 2BR UNIT

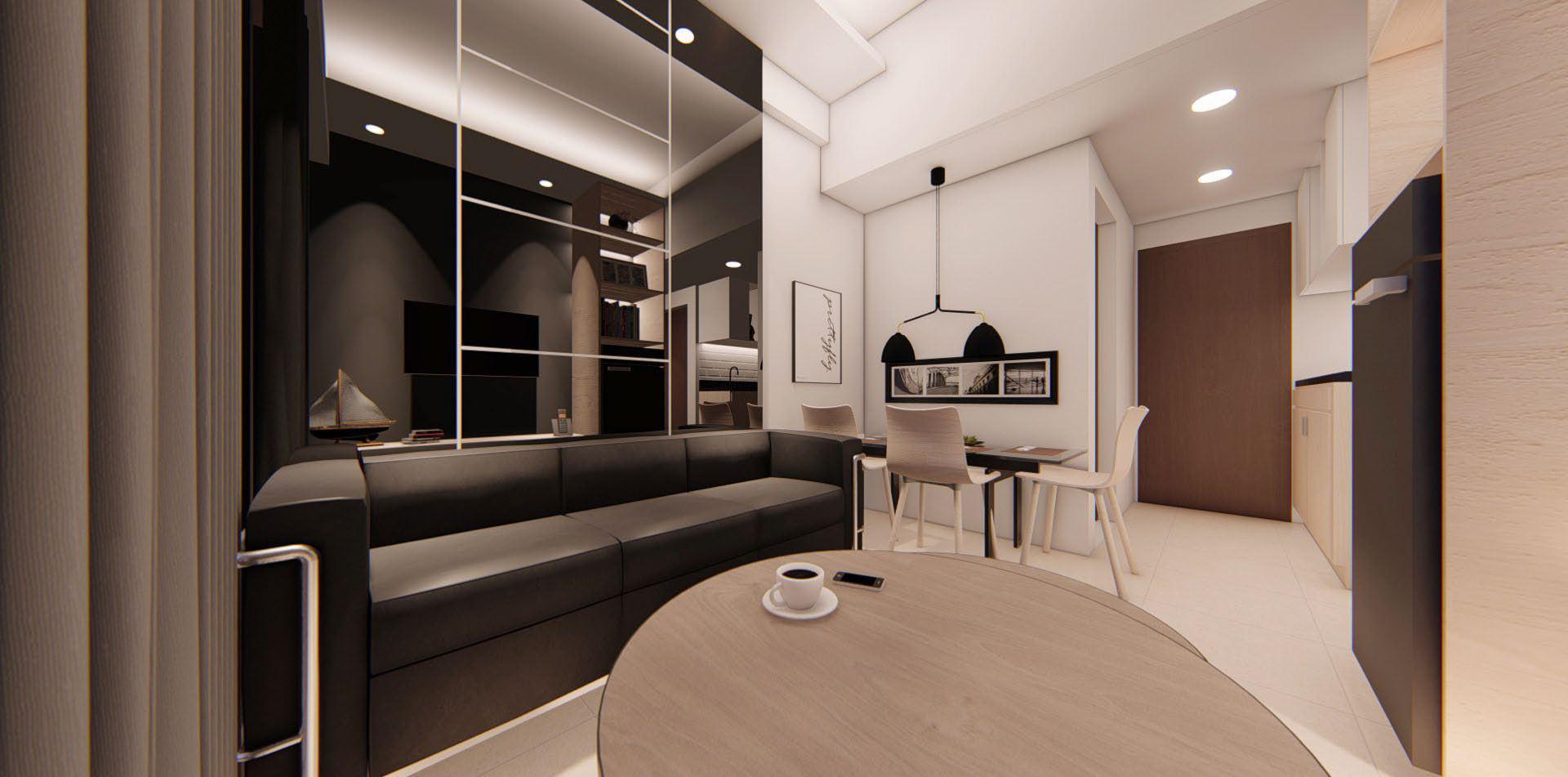
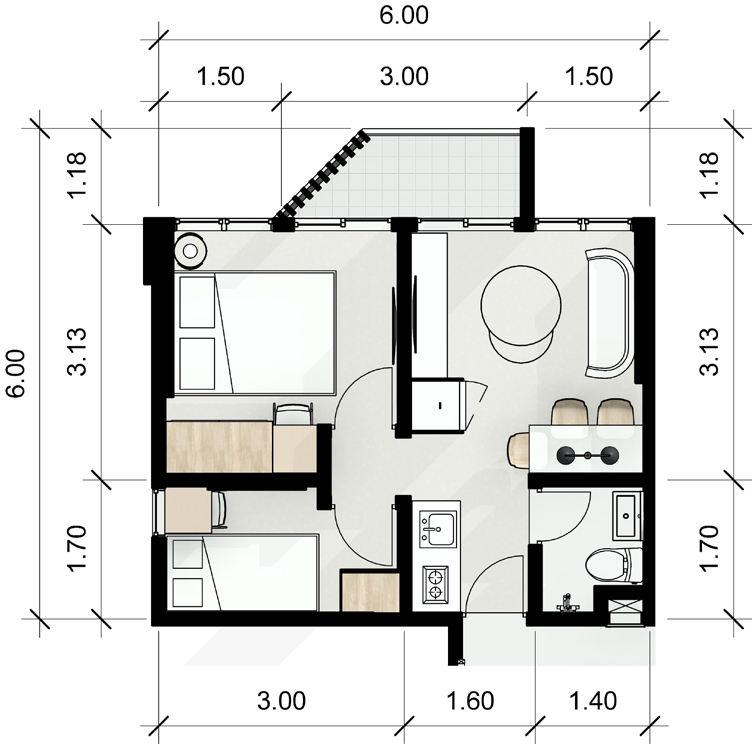
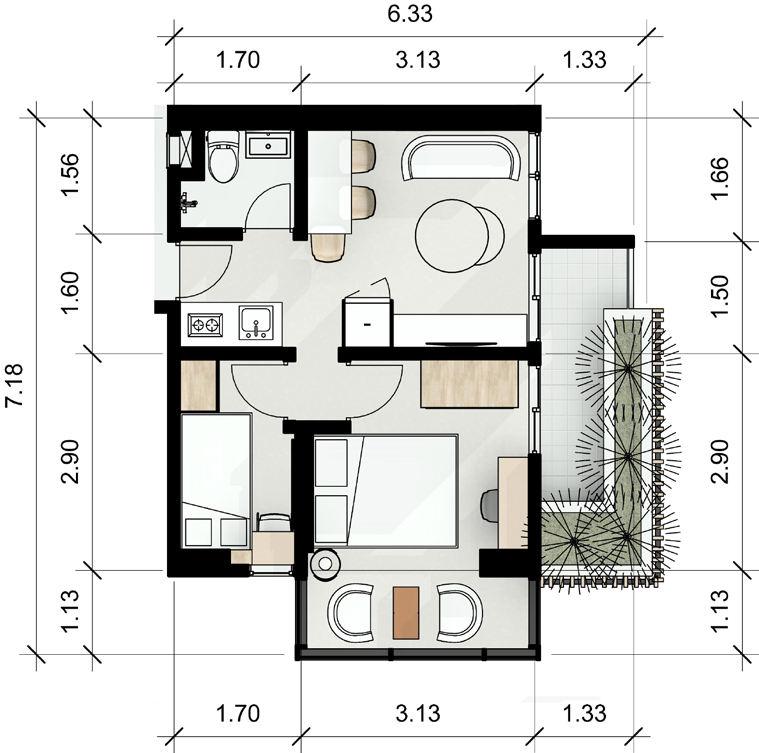
09 2BR 36 m2 nett SGA 38,375 m2 UNIT 2BR+ 45,45 m2 nett SGA 47,98 m2

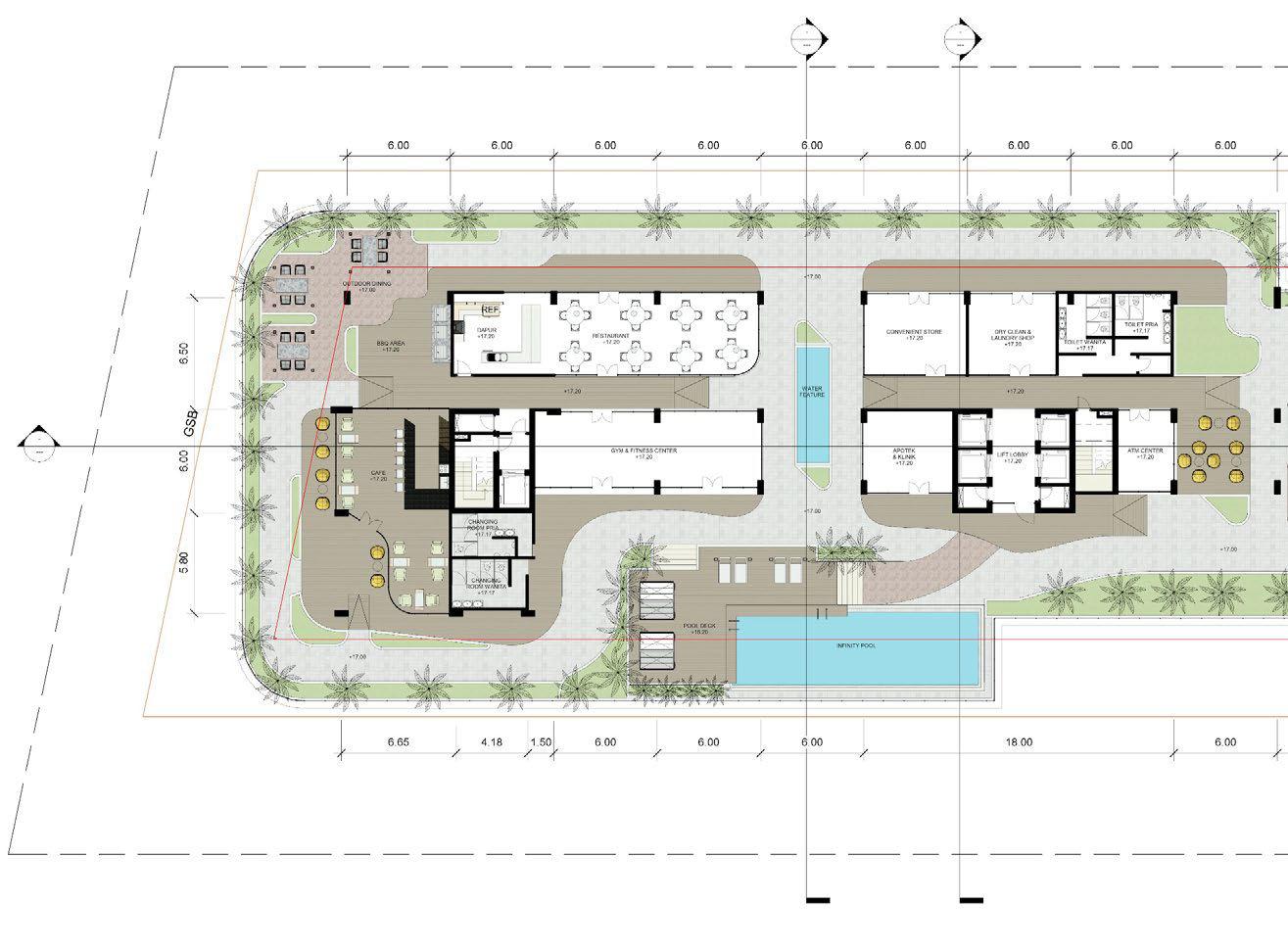

10 01 | APARTMENT AT GRAND KAMALA LAGOON
PODIUM
FLOOR TYPICAL FLOOR
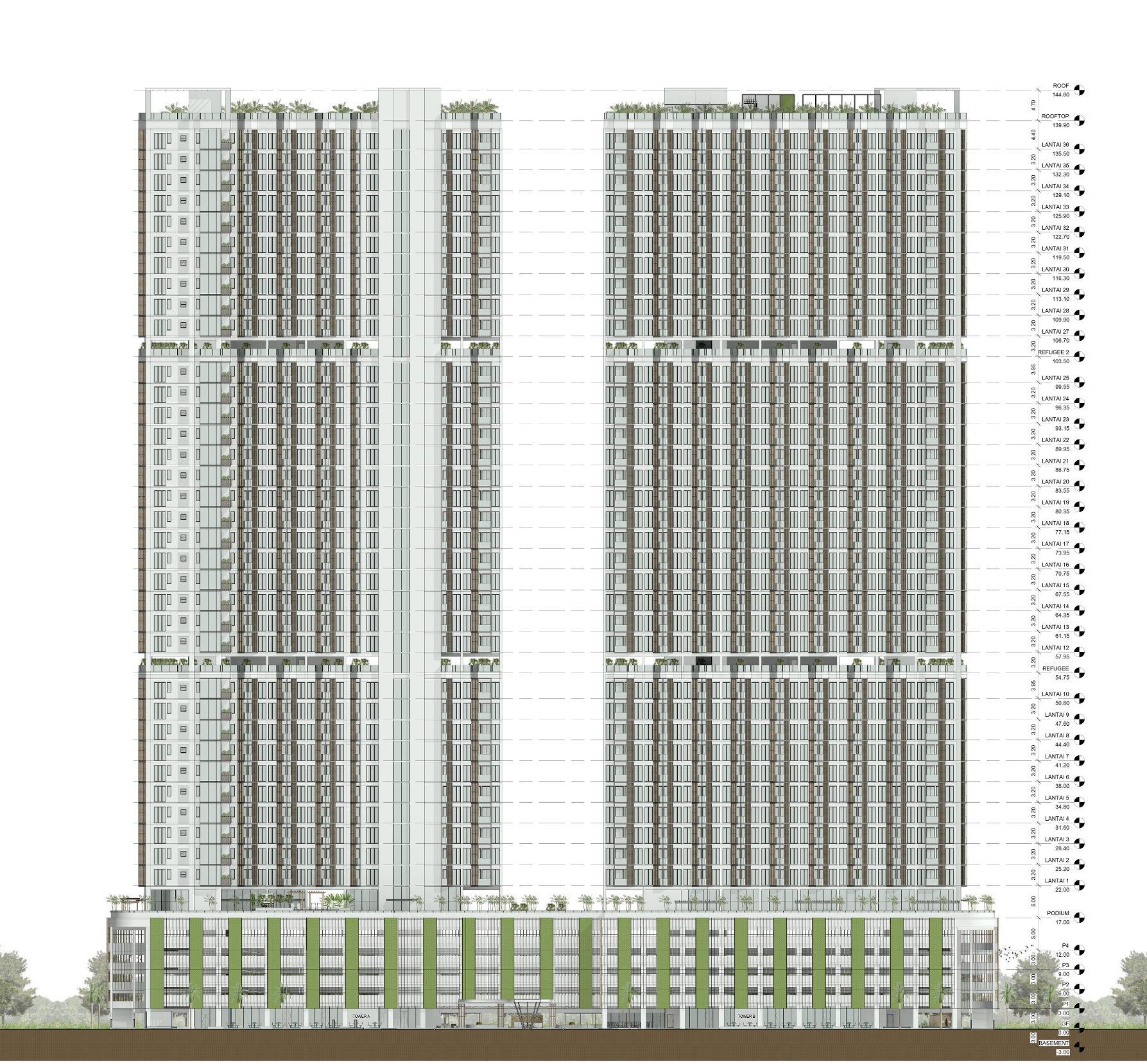
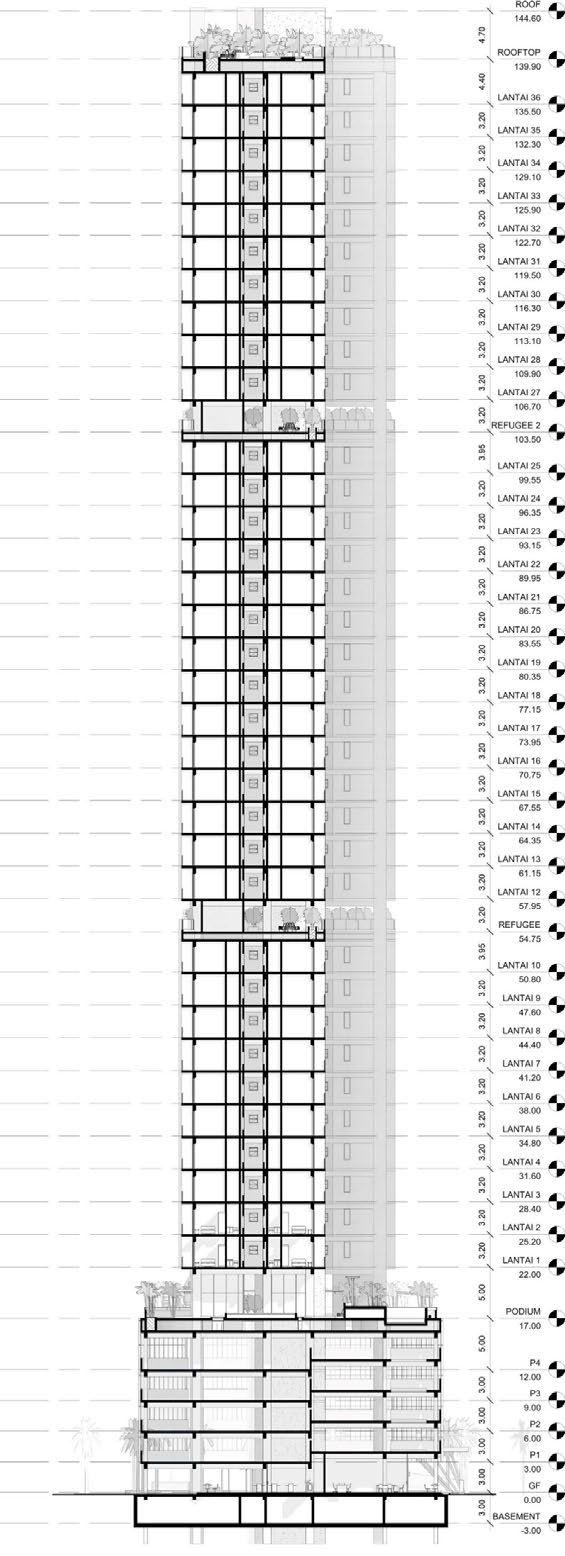
11
SOUTH ELEVATION
SECTION A-A
ANANTA PRAYANAM
MUSEUM & ART GALLERY PONOROGO
Nominated as Best Academic Project 2021 | Individual Project
Museum & Art Gallery | 4th Year Academic Project
Year: 2021
Area:
Location: Ponorogo, East Java
The design of the Reog Ponorogo Museum and Gallery buildingis based on the concepts andcharacteristics of sustainability, contextuality,futurism, attractiveness, and recreation, which are developed in accordance with the Regional Tourism Development Master Plan (RIPPDA) of Ponorogo Regency. The design incorporates existing literature derived from cultural values and physical culturalartifacts in the area The creative ideas developed must be able to represent the local uniqueness (identity) and authenticity related to the natural and cultural aspects of the Sampung Area,Sampung District, Ponorogo Regency, EastJava.

02 | ANANTA PRAYANAM
12 02

ANANTA PRAYANAM | 2021
Eternal: change is constantand ongoing, sohumans need to immortalize every moment sothatnothing is missed.
NATURECULTURE
Throughout their lives, humansconstantly adapt and are connected to nature, thustheyhave an obligation to preserve the environment and their surroundings.
Reyog, as the pinnacle of culture, serves as a meansof spreading Islam in Ponorogo by BatharaKatong.
ENDLESS JOURNEY OF REYOG
ANANTA PRAYANAM
endless limitless infinity
journey progress to initiate movement
"The dynamic journey of human life, growing and developing alongside a rich cultural environment. Humans have a role in realizing sustainability by preserving nature and the cultural heritage, ensuring they are not eroded by time."

14
TIME
02 | ANANTA PRAYANAM
GARIS
as the axis of arrangement for the gallery zone,

SITE
Sampung Village, Sampung
Ponorogo,
a. Area size:31,028m2
b. Surrounded by mining access roads
c. The site has agentlysloping terrain (13%,including mild slopesof 8-15%)
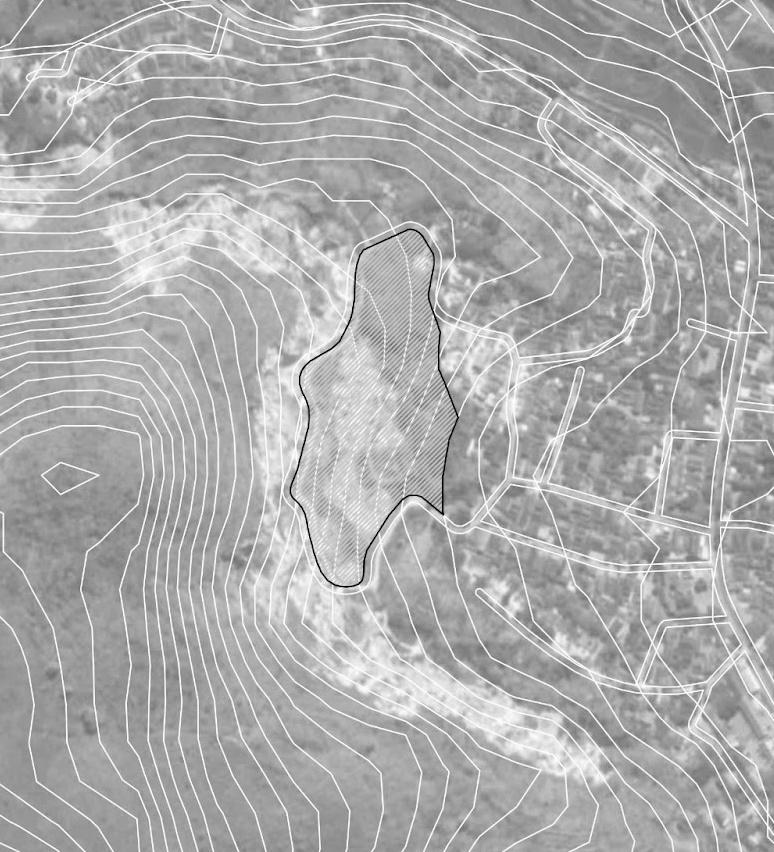
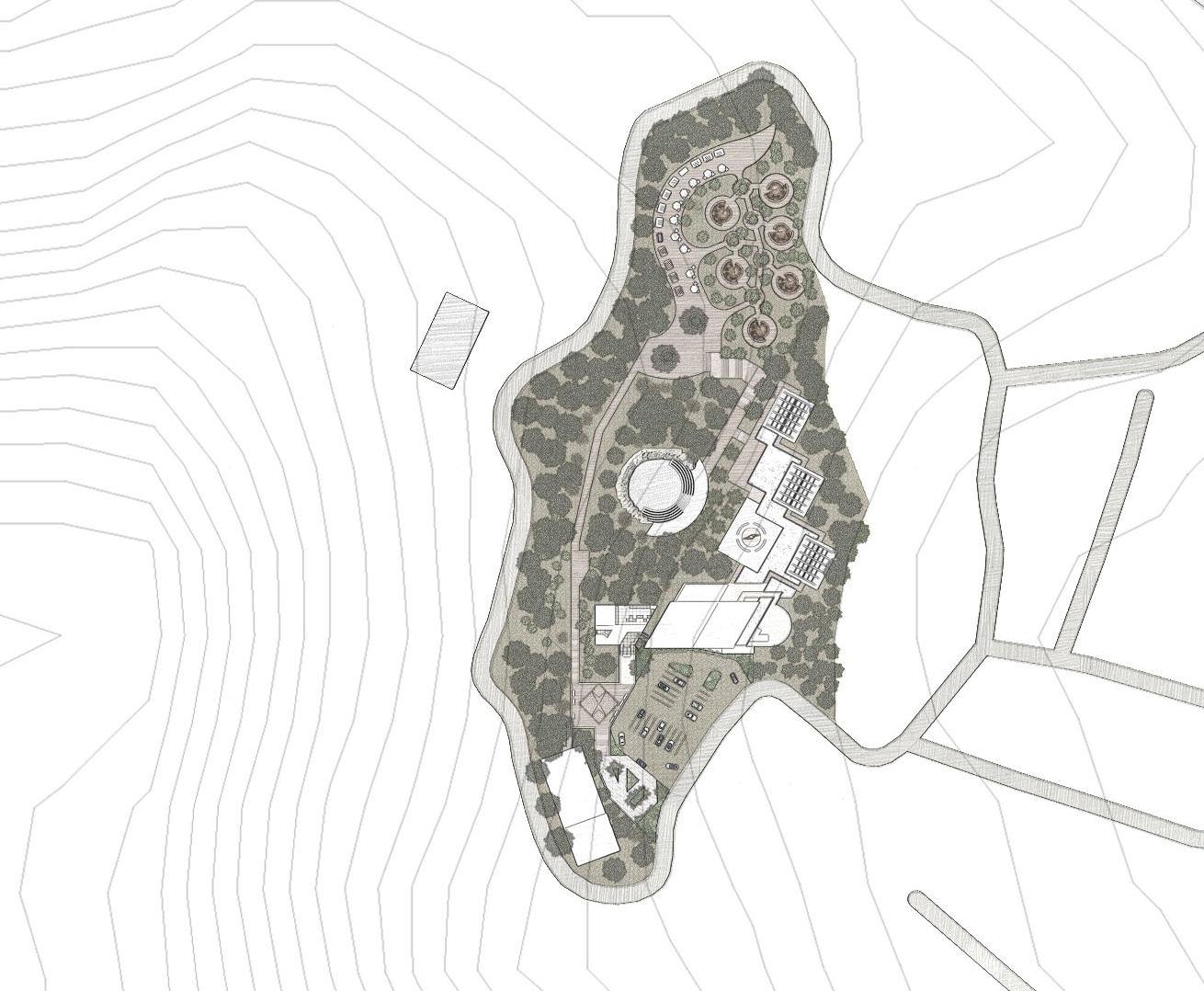
d. The site isdirectlyvisible from the main road (Jalan RayaSampung)
e. Connected tothe mainroadaccess(Jalan Raya Sampung)
The Gregorian concept from Hindu culture in the 8th century as the axis of the museum zoning
15 1 3 4 5 6 9 7 8 2
CARDINAL POINT THE RISE AND DROWN OF THE SUN
1. MAIN GATE & DROP OFF
2. WAITING BAY
3. MUSEUM ZONE
4. GALLERY ZONE
5. AMPHITEATER
6. SME ZONE
7. OFFICE ZONE
8. ZEN BRIDGE
9. REYOG MONUMENT
LINEAR CONTOUR ON THE SITE
SME zone, and office zone
East Java
The museum embodies the figure of Warok in Reyog, characterized by firmness, wisdom, and broadmindedness.This is implemented in the museum's architecturaldesign withsharp angles and the inclusion of a roof deck as a contemplative area to observe the horizon
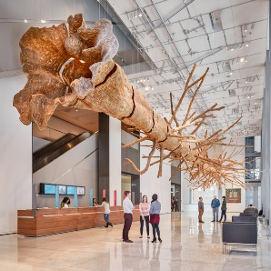

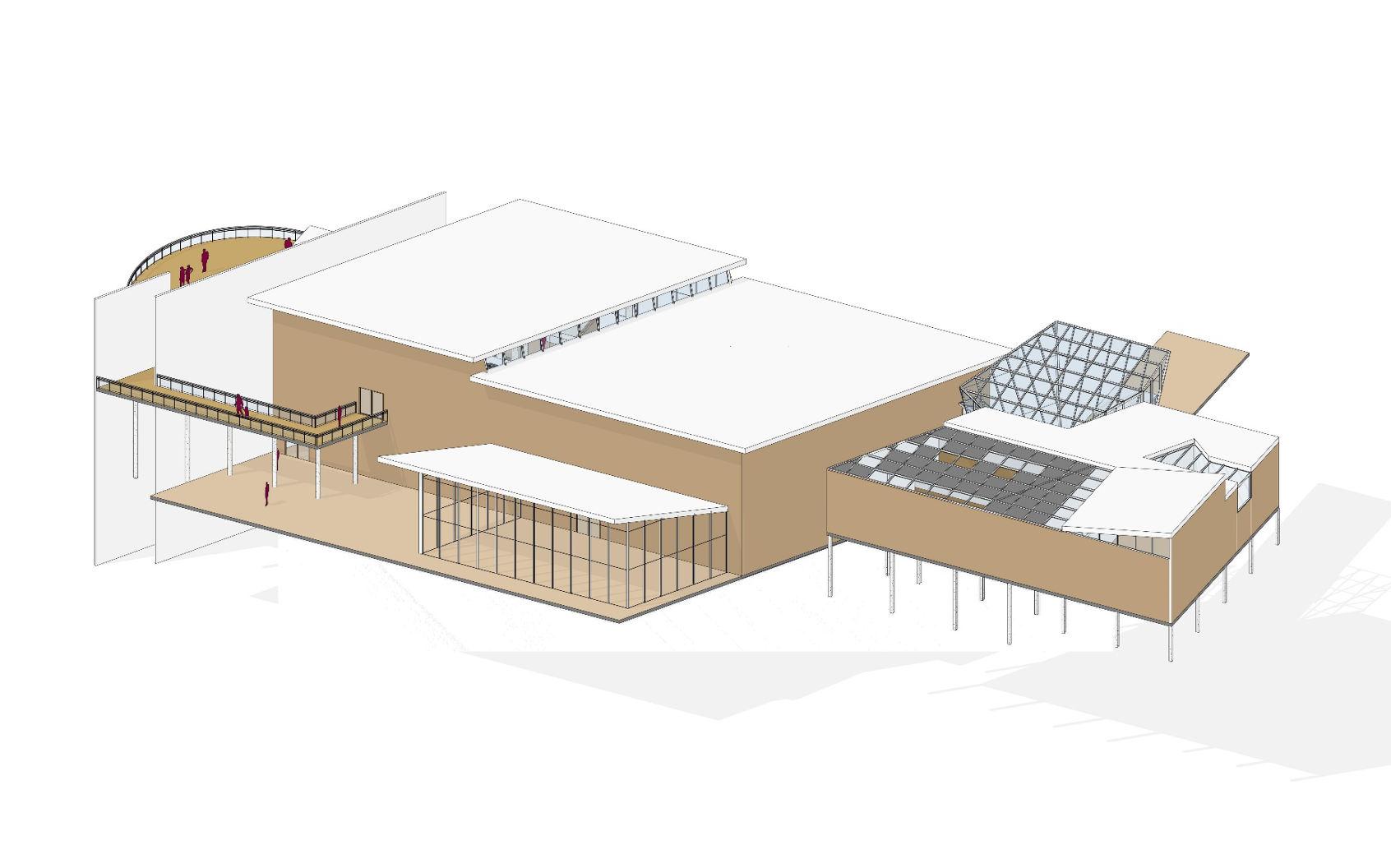

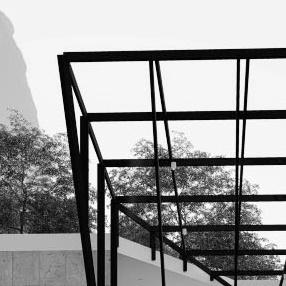

2 3

The two tall walls that flank the bridge depict a phase where humans feel smalland are reminded not to be arrogant and to always be wise.
The roof deck serves as a contemplative areawhere humans are shownthe vast worldthat is always waitingto be explored 1

Humanswalkacross the bridge to observe the surroundingnature.
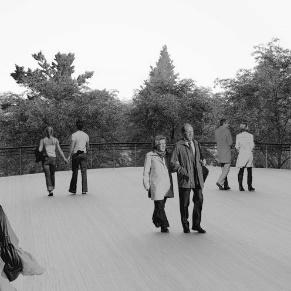
16 02 | ANANTA PRAYANAM
MUSEUM


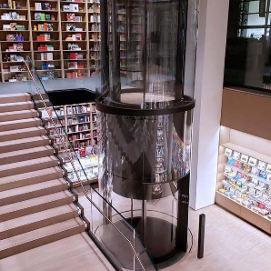
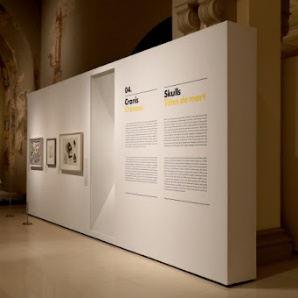

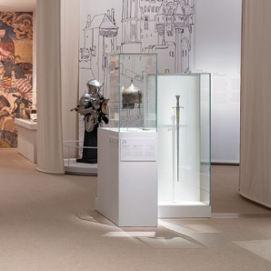


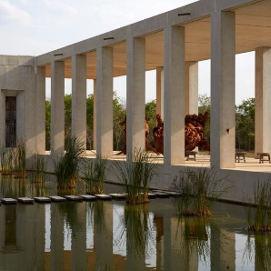
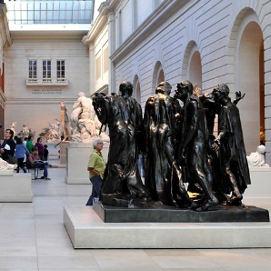


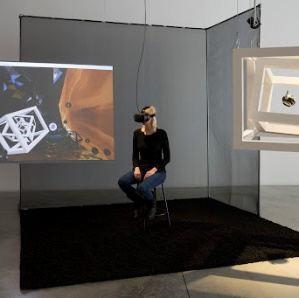
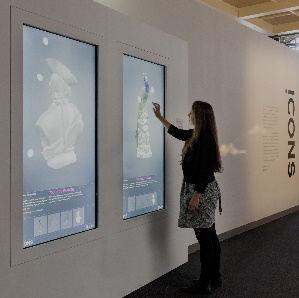
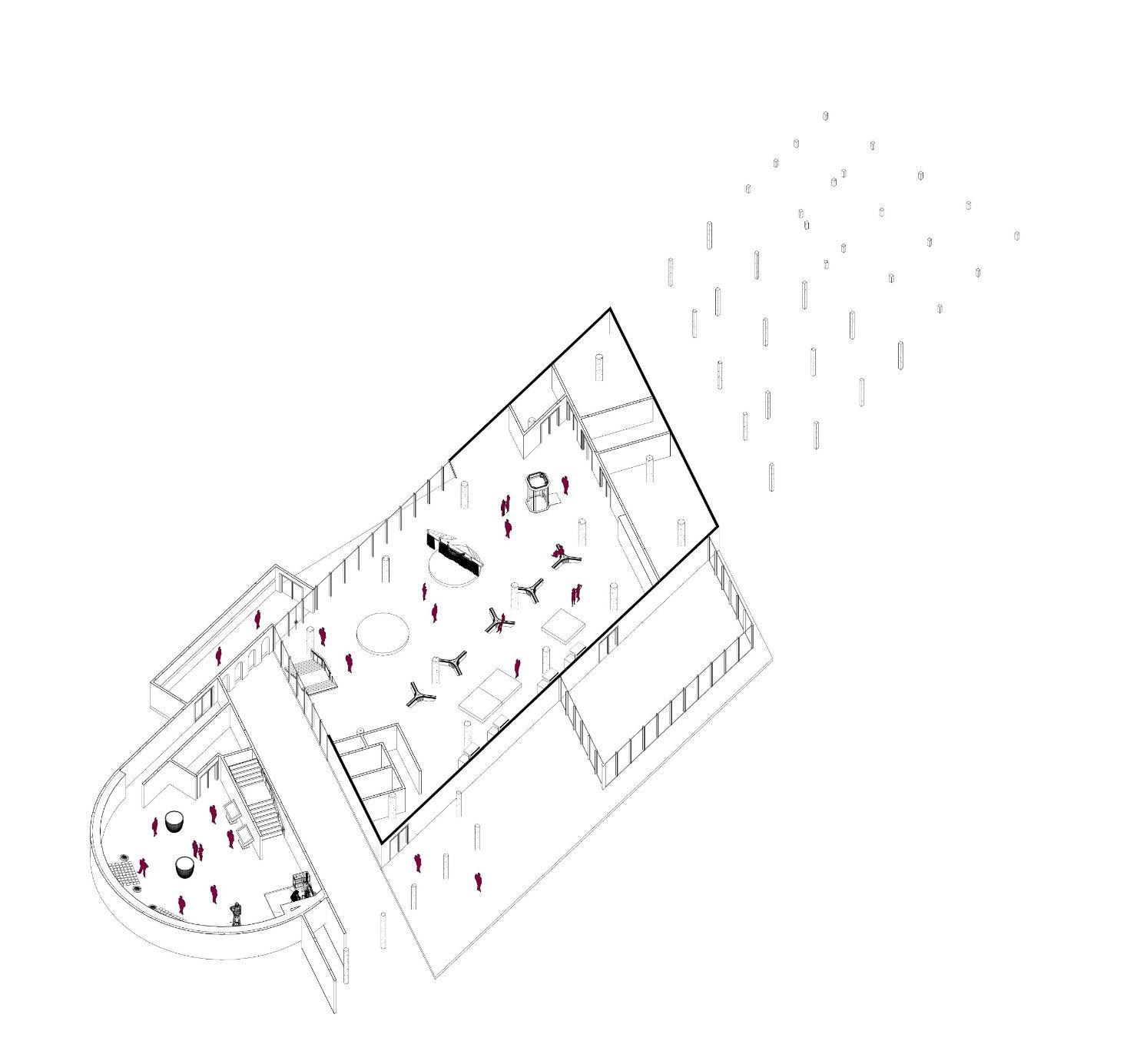
17
EXHIBITION CONCEPTOF THE MUSEUM
The exhibition space in the museum showcases the richcultural heritage of Batu Sampung Stepping into the exhibition room, visitors are greeted with a captivating display of stone artifacts, each carrying a story of ancient traditions and customs The carefully curated exhibits provide a glimpse into the profound significance of stone in the local culture, showcasing intricate carvings, tools, and sculptures that reflect the craftsmanship and artisticprowess ofthe community
The exhibition hall in the museum showcases the vibrant culture of Reyog Ponorogo Spanning acrosstwo floors within the main museum building, the space offers a captivating journey into the traditions and artistry of Reyog Theupper floor focuses on the historical background and origins of Reyog, while the ground floor explores the various characters, stories, and symbolismassociated withthis traditional art form Through interactive displays,multimedia presentations, and informativepanels,visitors are fully immersed in the enchanting world of Reyog, gaining a deeper appreciation for the cultural significance of this Ponorogo heritage
Interactive Room
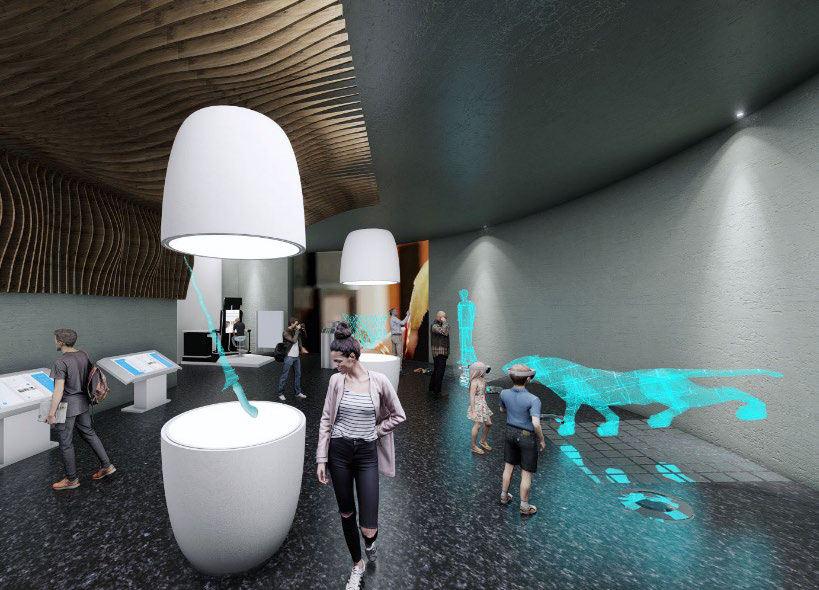



The interactiveexhibition room offers a unique and immersive experience of Reyog Ponorogo's culture using virtual reality and hologram technology Visitors are transported into a captivating world where they can witness performances, interact with digital masks and costumes, and participateinsimulated dance routines Holographic displays bring the characters and stories of Reyog to life, creatingan engaging atmosphere This innovative exhibition format educates visitors about Reyog's cultural significancewhileenabling active engagement, fostering a deeper understanding andappreciation forthisdistinctive artformfrom Ponorogo
TheBridge
The bridge offersvisitors a unique experience as they traverse between two towering walls This immersive journey allows themto reflect and find solaceamidst the grandeur ofthe surroundings

18
Exhibition Room 1
02 | ANANTA PRAYANAM
Exhibition Room 2&3
MUSEUM SECTION 1


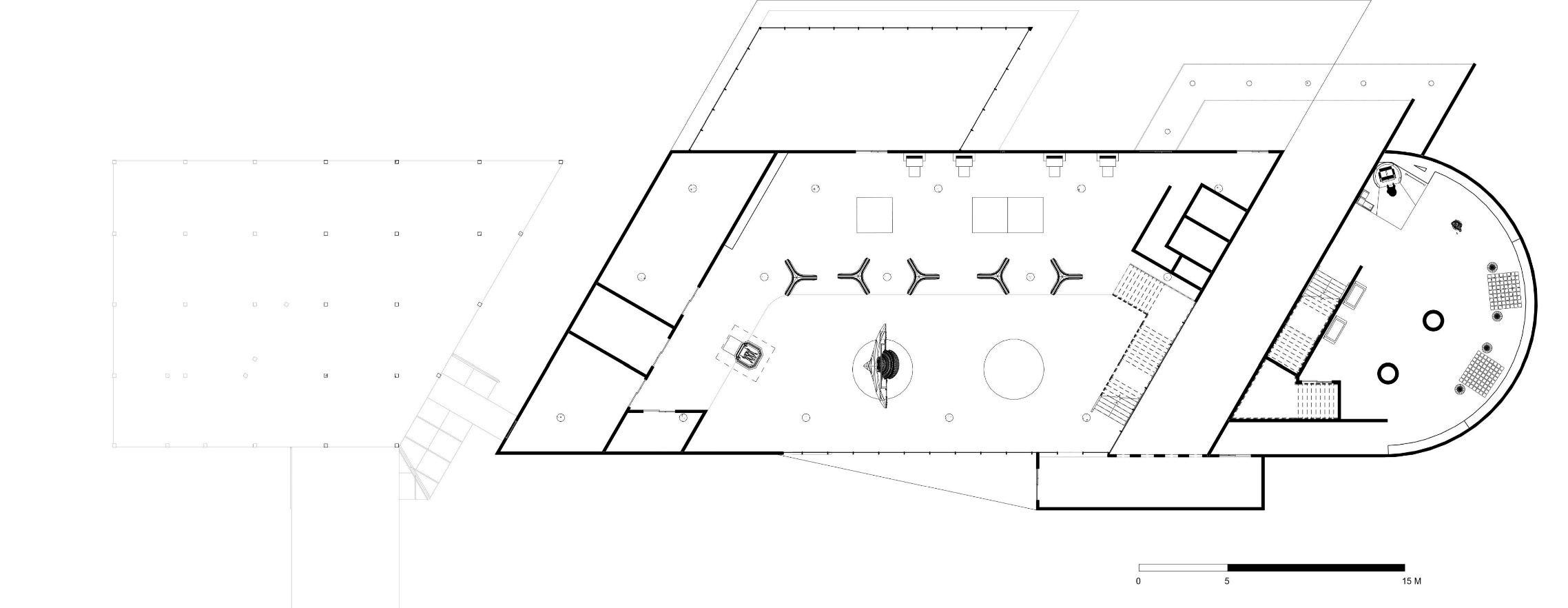
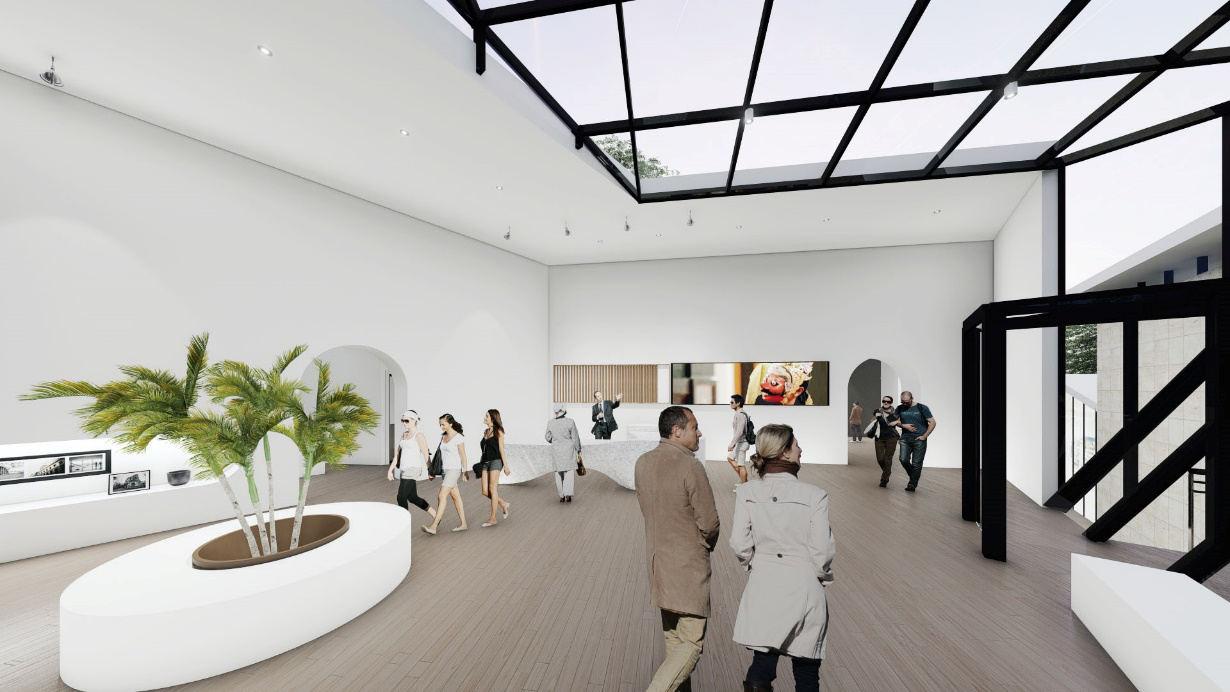
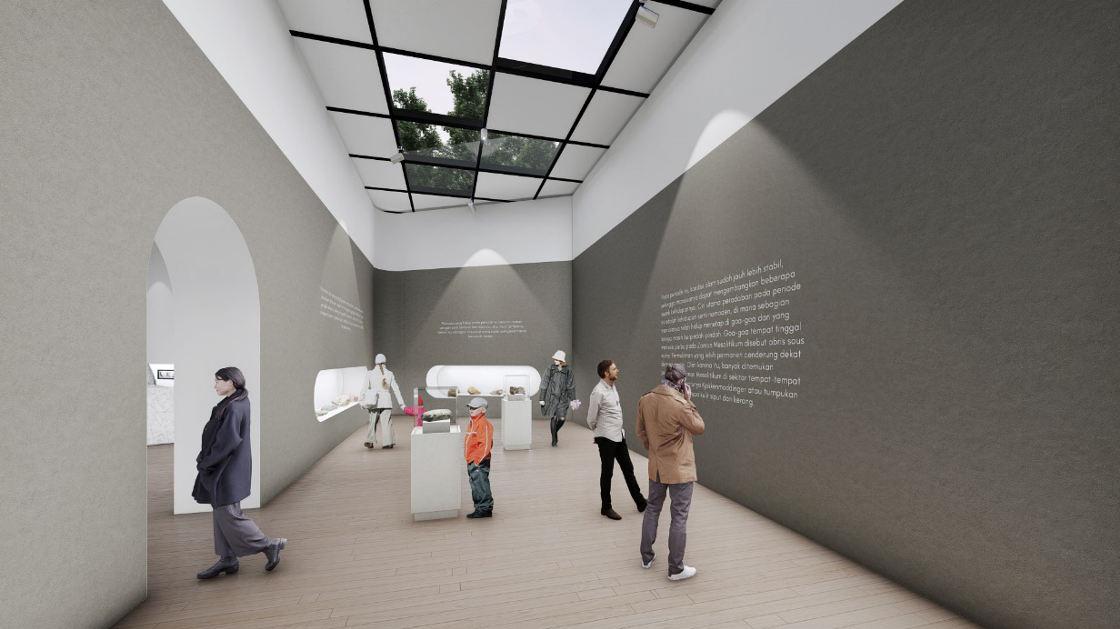
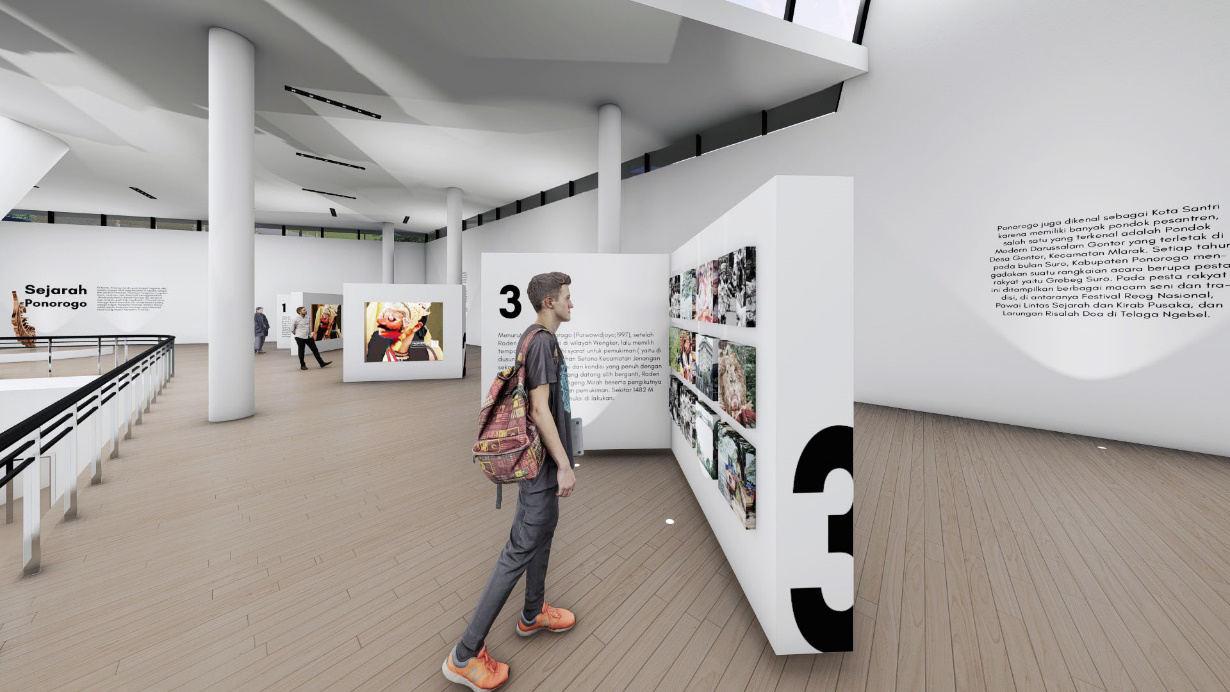
19 1 2 3 4 6 5 7 6 8 9 10 12 13 14 15 16 17 11 4 UPPER FLOOR
1. ENTRANCE
2. MUSEUM LOBBY
3. AUDIO VISUAL
4. TOILET
5. EXHIBITION ROOM 1
11. ALLEY
12. STAFF ROOM
13. CONSERVATORY
14. PRESERVATION ROOM
15.STORAGE
GROUND FLOOR
MUSEUM LOBBY
EXHIBITION ROOM 1
EXHIBITION ROOM 2
6. THE BRIDGE
7. EXHIBITION ROOM 2
8. ROOFDECK
9. EXHIBITION ROOM 3
10. INTERACTIVE ROOM
16. LIBRARY
17. PATIO
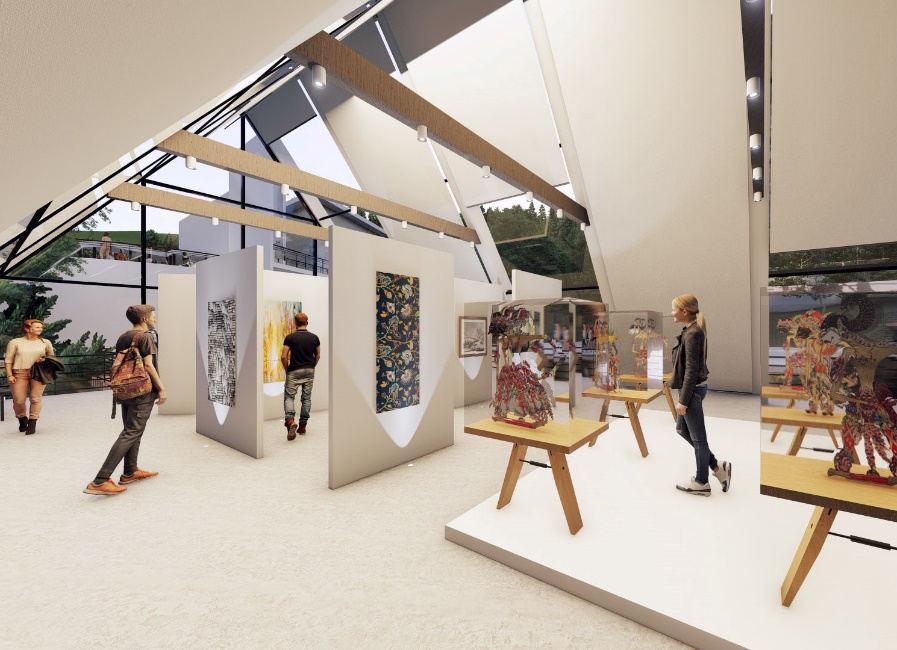
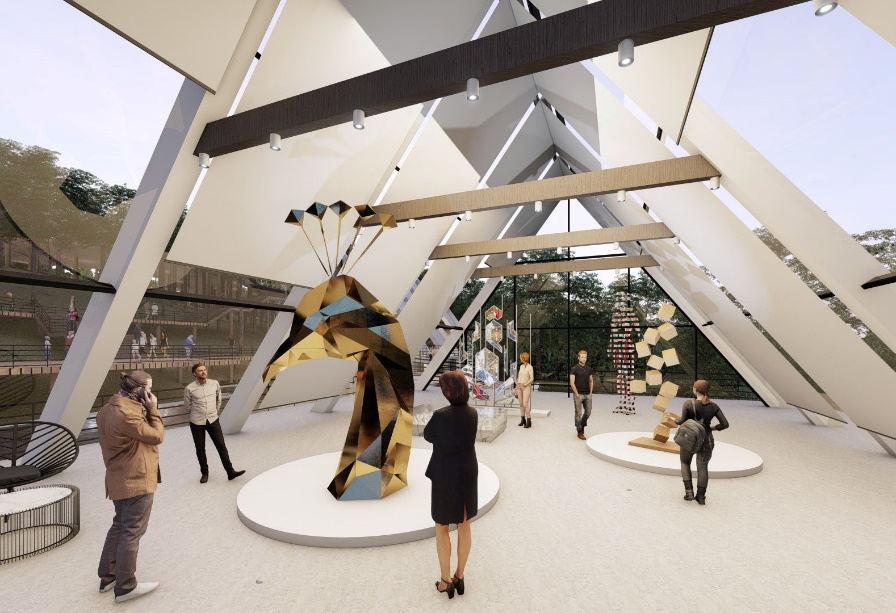
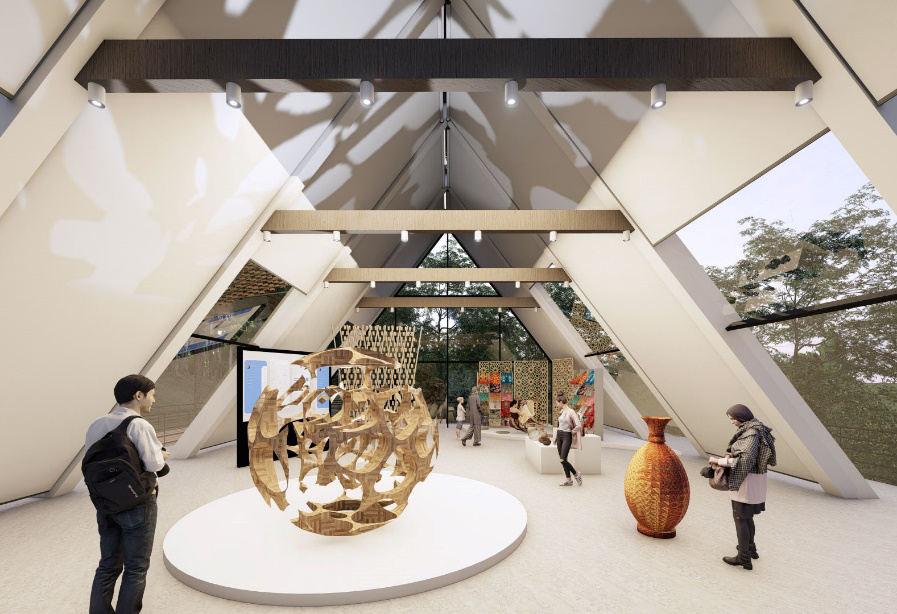
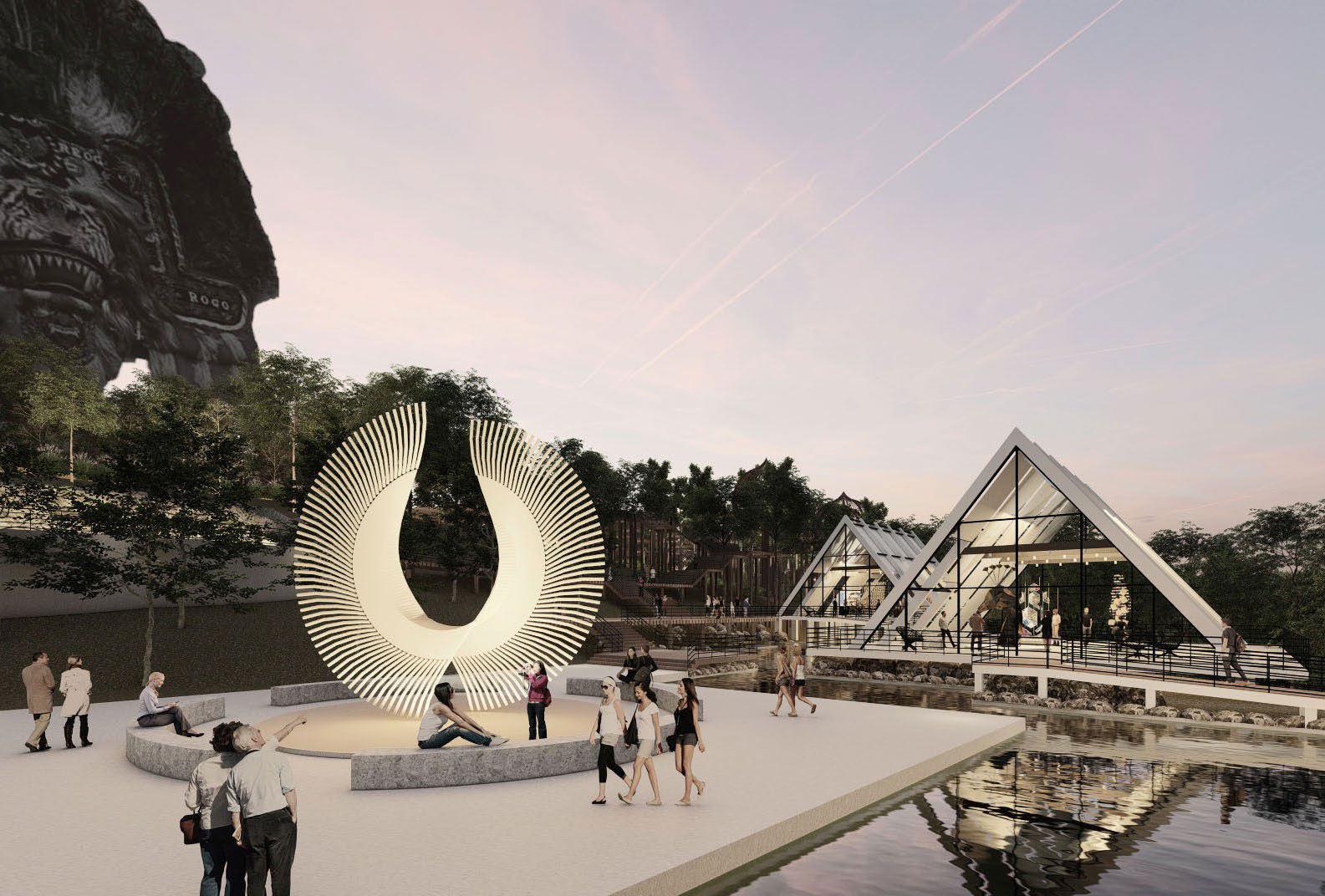
20 02 | ANANTA PRAYANAM
GALLERY 1
GALLERY 2
GALLERY 3
GALLERY PLAZA
Dhadak Merak is manifested in the form of an installation in the plaza area
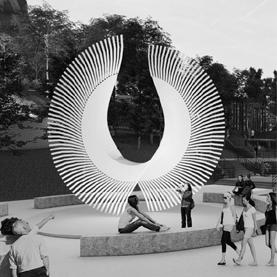
The three gallery masses represent the embodiment of Barongan,which has sharp teeth, hence the building masses are tapered upwards
The water element serves as a connection between the museum zoneand the gallery, forming a cohesiveunitythat does not stand alone.
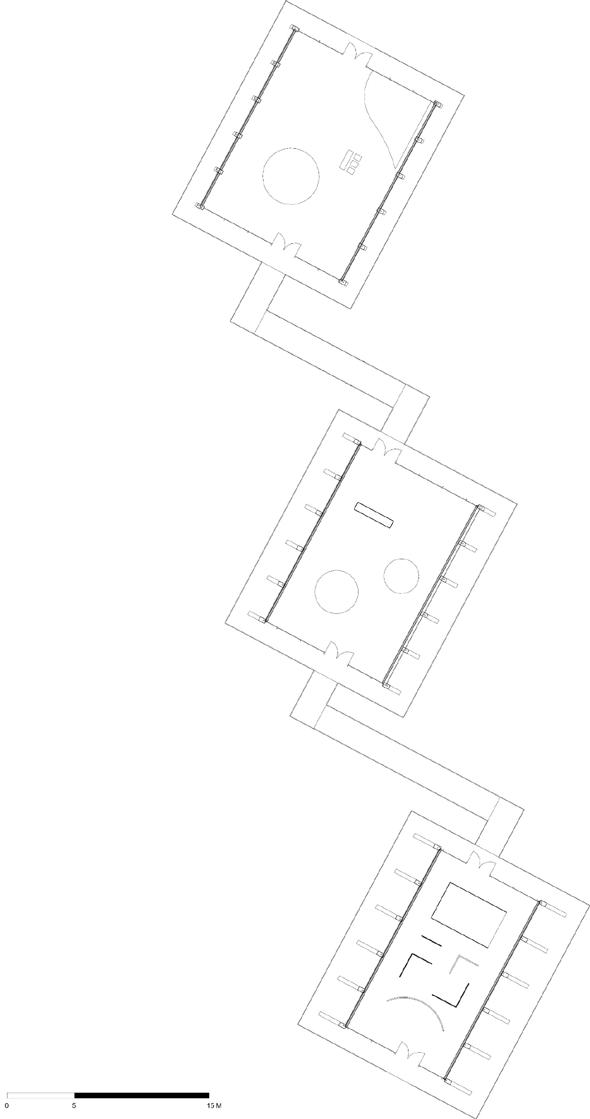


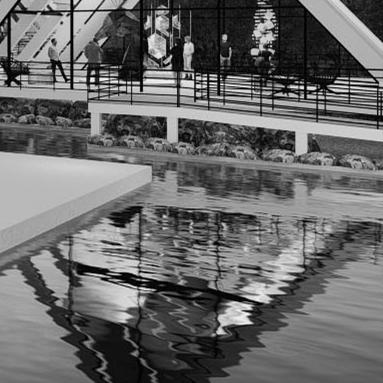
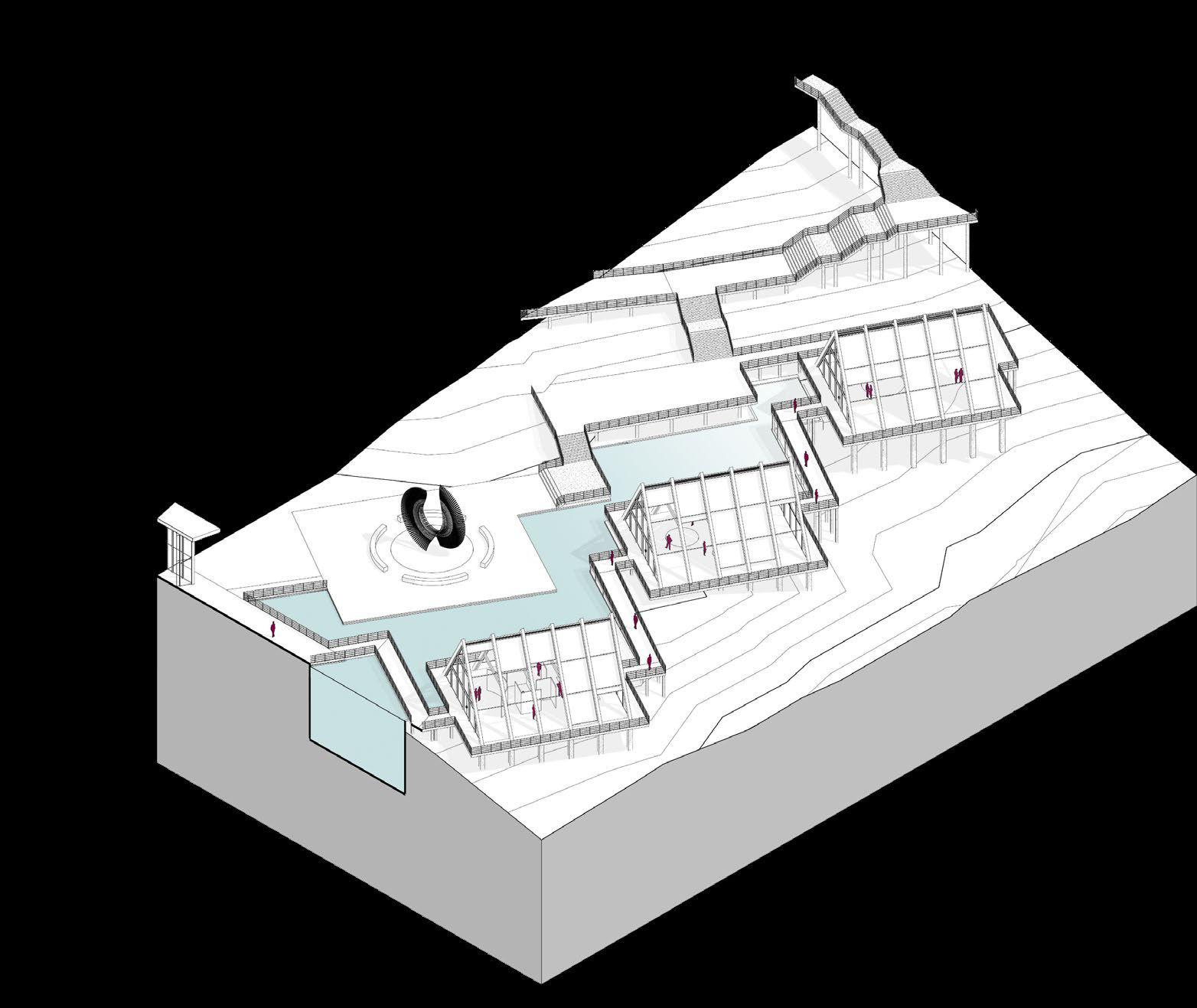



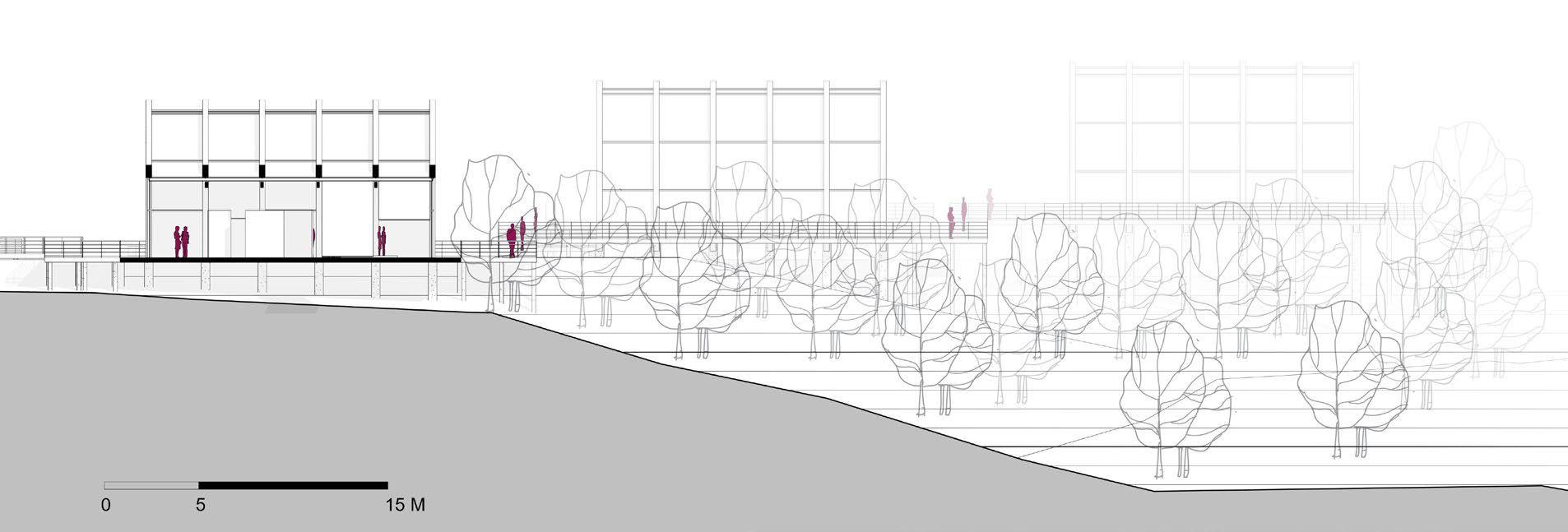

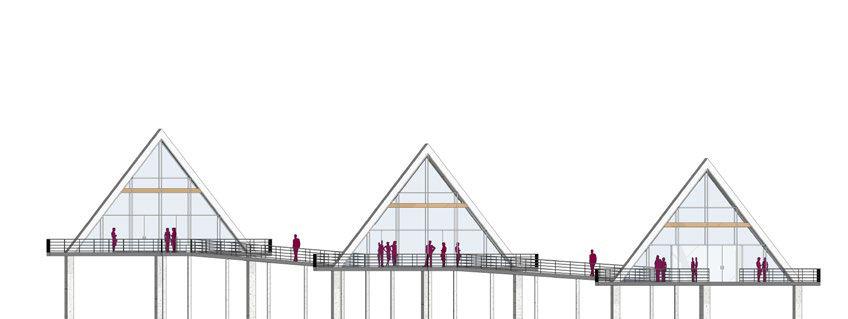
21
GALLERY SECTION 1 FRONT ELEVATION SIDE ELEVATION GALLERY PLAN
COVID-19 SELF ISOLATION CENTER
Academic Final Project
Speciality Hospital
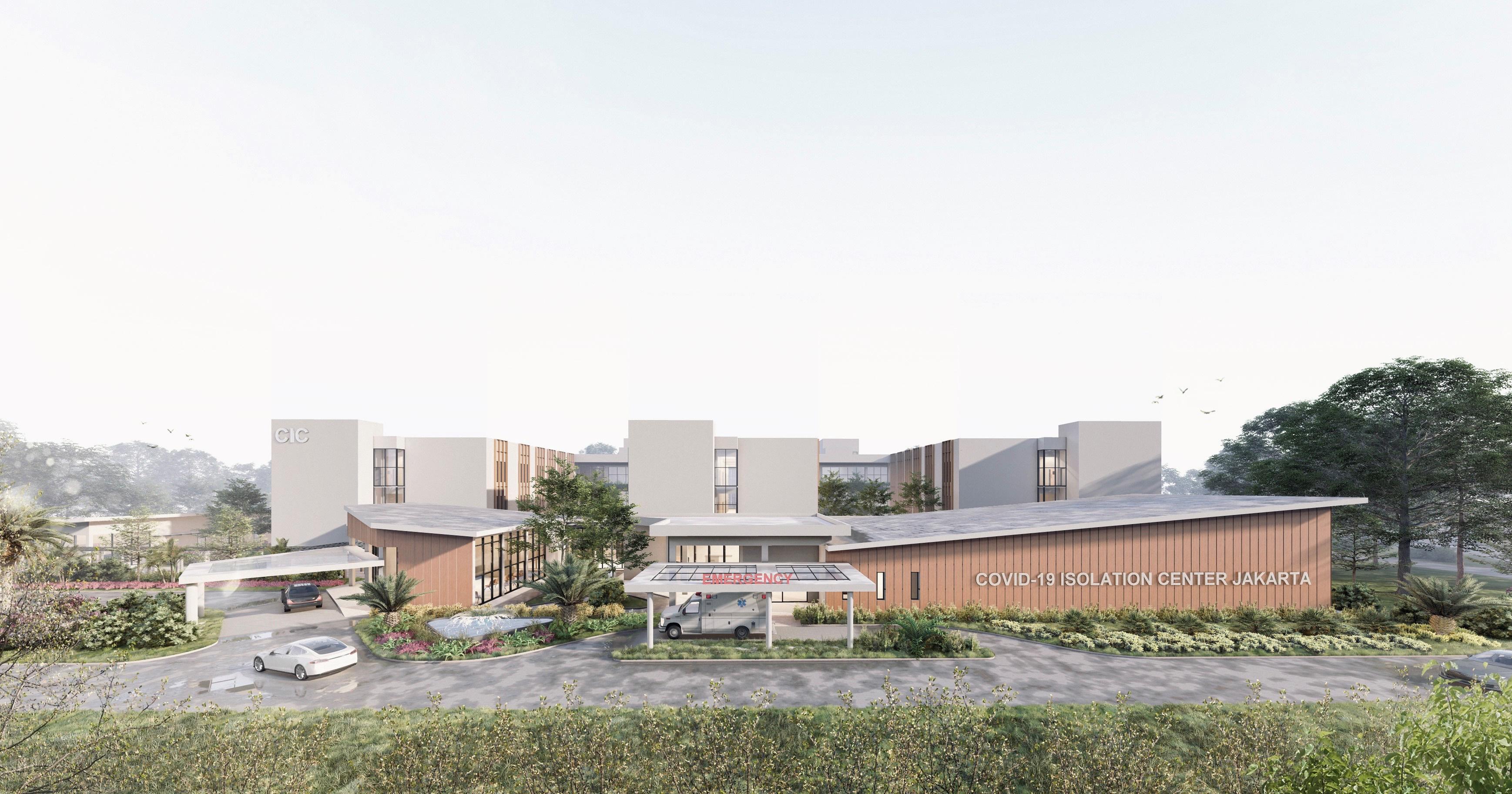
Year: 2022
Area:
Location: West Jakarta
The design of a COVID-19 self-isolation center in Jakarta aims to address the escalating cases of COVID-19 inIndonesia,particularlyin Jakarta, the rising death tollresulting from self-isolation outside healthcare facilities, and the mental healthchallenges associated with self-isolation The center focuseson two key issues: first, designing a self-isolation facility to alleviate the burden on referral hospitals while ensuring technical requirementsare met, and second,creating a supportive environment thatminimizes infection transmission and fosters patient well-being By implementing thesemeasures, the center aims to effectively manage the surgein COVID-19 cases while prioritizing the physical and mental health of individualsinself-isolation.
03 | COVID19 SELF ISOLATION CENTER 03 22

COVID19 SELF ISOLATION CENTER | 2022
APPROACH
THERAPEUTIC ARCHITECTURE
BUILT ENVIRONMENT
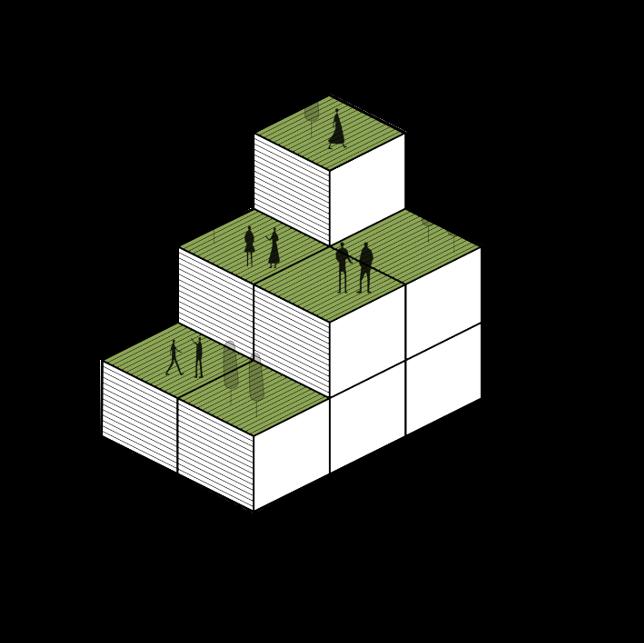
HUMAN SENSE HUMAN PSYCHOLOGY RECOVERY
THERAPEUTIC DESIGN CRITERIA
CARE IN COMMUNITY DESIGN FOR DOMESTICITY SOCIAL VALORISATION
How design can accommodate the social interaction process of its users.
How design can create an atmosphere like at home (homey).
How design is able to maintain user privacy and security.
INTEGRATED WITH NATURE
How design can maximize the relationship between buildings and nature.
Therapeutic or healing therapeutic architecture is an architectural concept that involves design asa medium to accelerate the healingand recovery processes of residents (Fadillah et al, 2021)

The built environment provides easy access for fast care.
connection between installations
circulation of people and goods
use of space
The built environment supports interactions between human-human and human-nature to achieve balance.
safe and comfortable
THERAPEUTIC ARCHITECTURE ELEMENTS
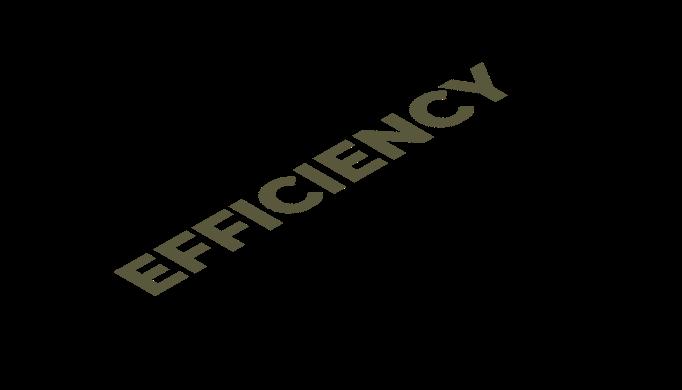

access to green space
dialog space
CONCEPT EMBRACE THROUGH SPACES
24
COLOUR SOUND LIGHTING THERMAL POSITIVE DISTRACTION NATURE
+
03 | COVID19 SELF ISOLATION CENTER
LOCATION
Based on Peraturan Daerah DKI Jakarta

No.1 Tahun 2014concerning Detailed Spatial Planning and Zoning Regulations,the location of thesite is includedin the mixed zone.
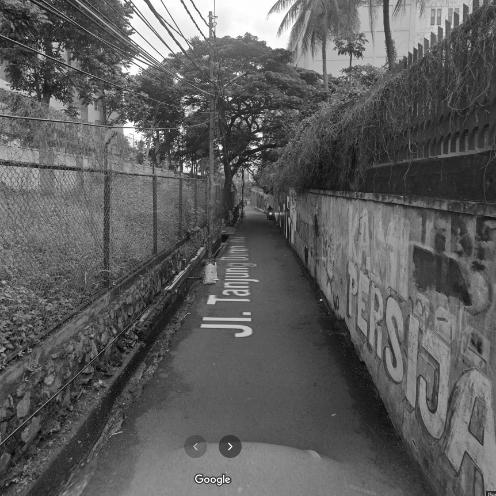

1 Condition
The main road is on the east Response
Create the main entrance and public zone on the east side of the site
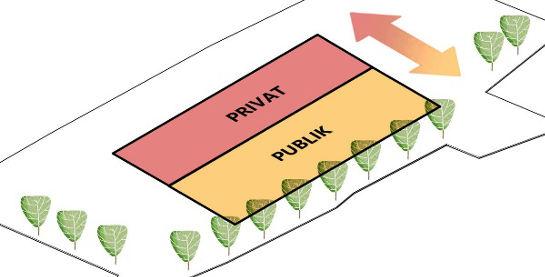
2 Condition
The site is surrounded by buildings so that the view to the outside is not attractive Response
Create a new view inward
3 Condition
The site extends in a North-South direction Response
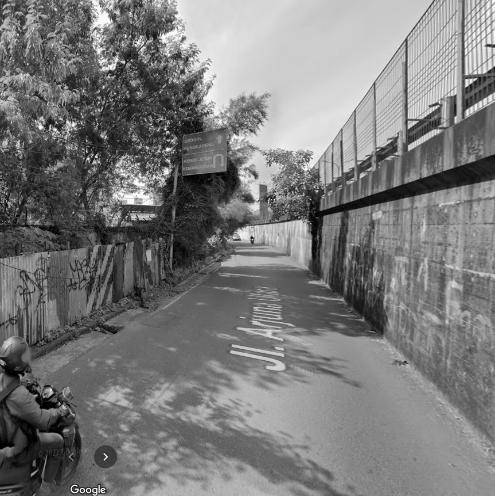
Making the order of the mass of the building extend in an East-West direction to avoid the sun's heat from the West
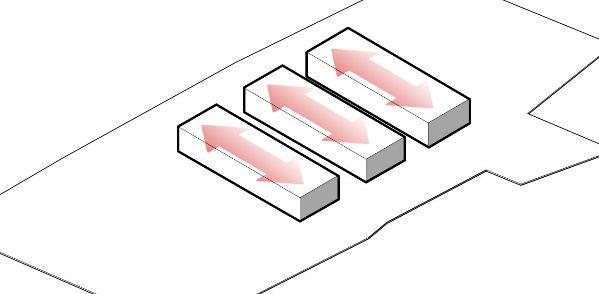

4 Condition
The highest noise comes from the main road and the wind comes from the east Response
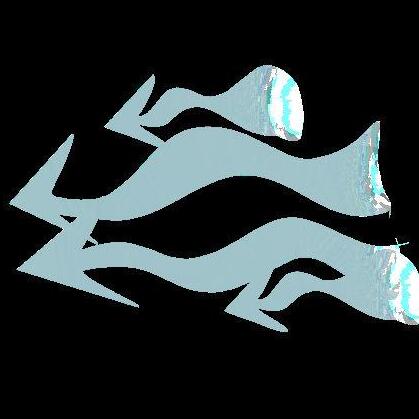
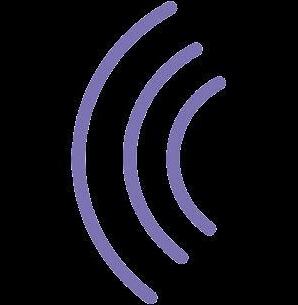

Create a private zone on the West side and add trees as a buffer on the East side
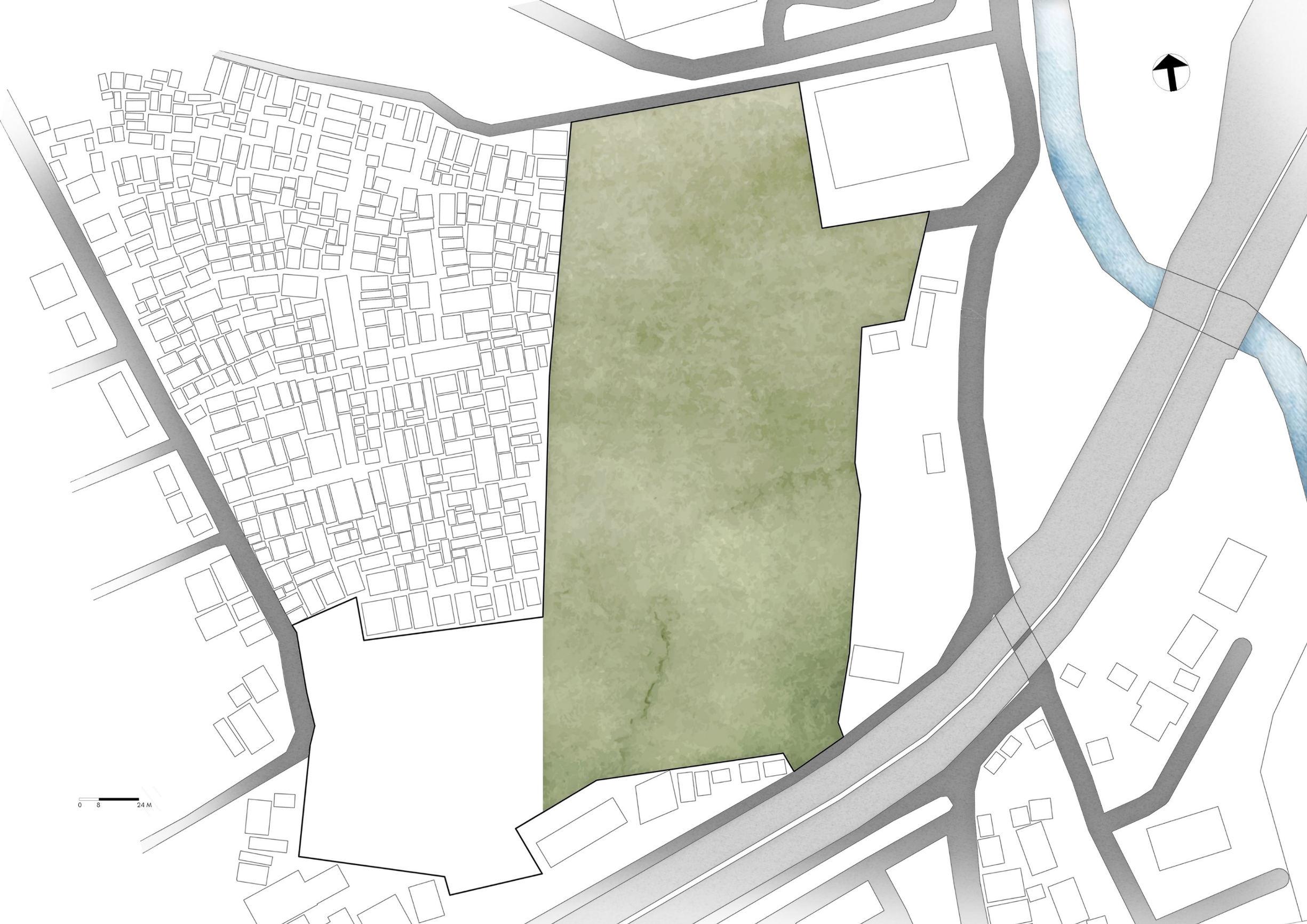
25 2 3 4
REGULATION
KDB KLB KDH HEIGHT max. 60% max. 2,4 min. 30% max. 4 storey BOUNDARIES AREA SIZE PHASE I (COVID ISOLATION CENTER) 42.208 m2 32.734 m2 PHASE II (STAFF BOARDING HOUSE) 9.474 m2 A B C D A B C D
South Tanjung Duren
Grogol Petamburan, West Jakarta
EAST Arjuna Utara Street (main road) and commercials.
SOUTH Arjuna Utara Street and commercials.
WEST Way Bessay Street and residential area.
NORTH Tanjung Duren Timur I Street.
The mass is made elongated to follow the shape of the site, but the mass looks massive and tends to be intimidating
The mass is then broken pieces so that the mass east-west and produces
ZONATION
BASED
Addition of building masses to meet space requirements
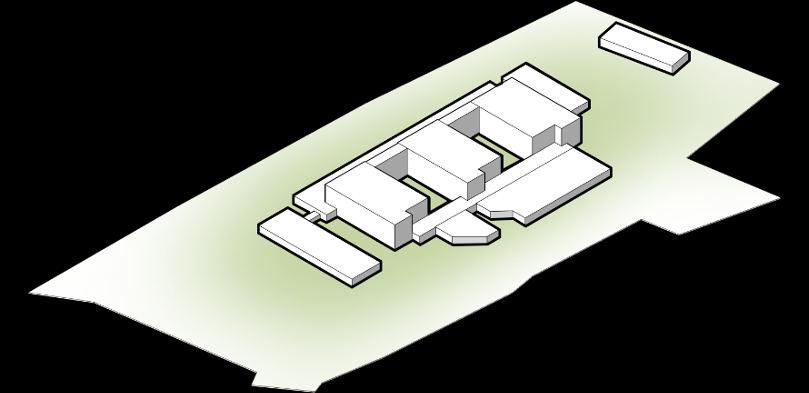
Adjustment of the masses to adjust towards the building
1. EMERGENCY
2. LAB & RADIOLOGY
3. CSSD
4. OK
6. ICU
MID 5. 03 | COVID19 SELF ISOLATION CENTER
7. INPATIENT
8. PATIENT LOUNGE
13. LAUNDRY
14. MORTUARY
16. INCENERATOR
Addition of connecting mass for circulation inbuildings
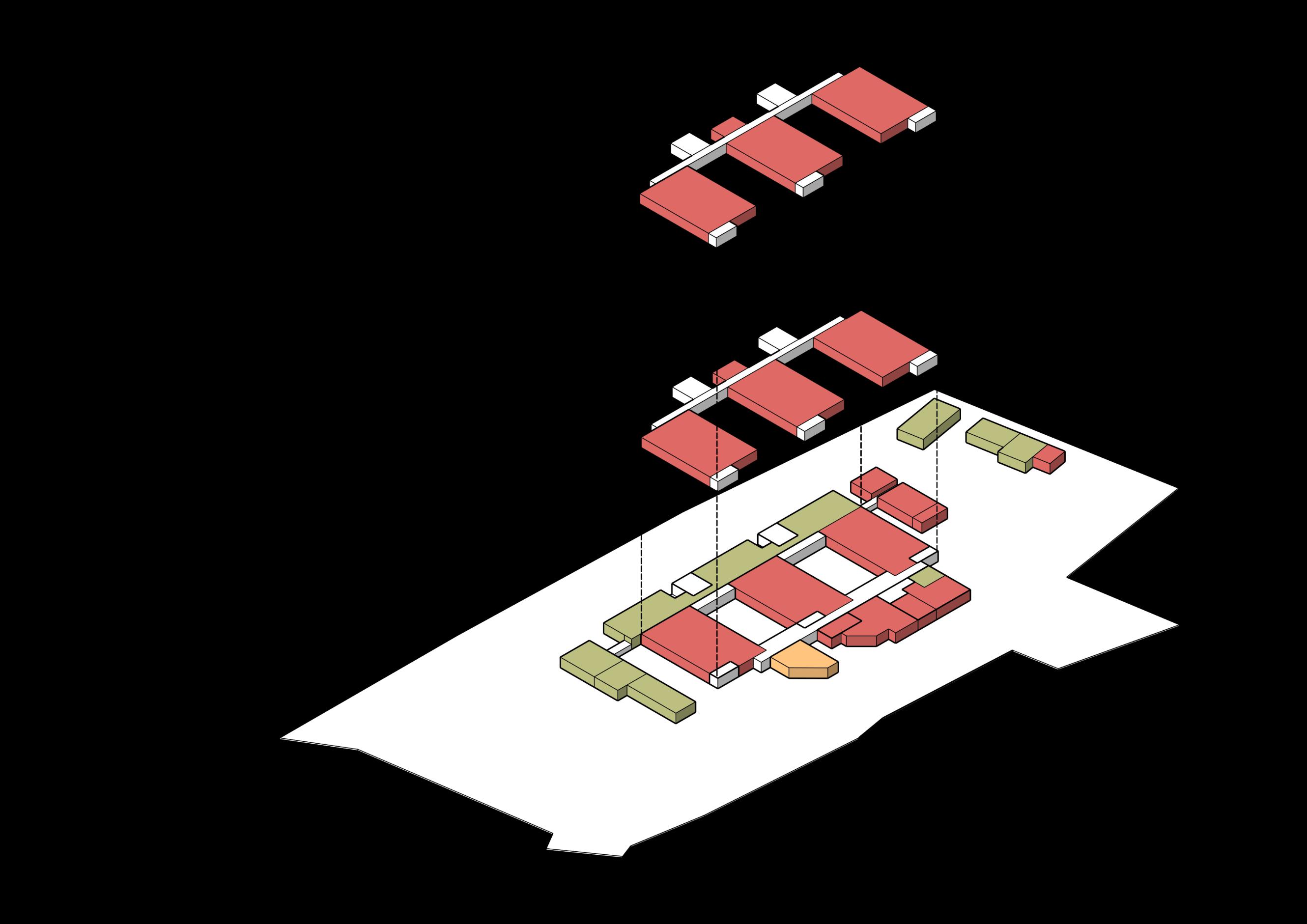
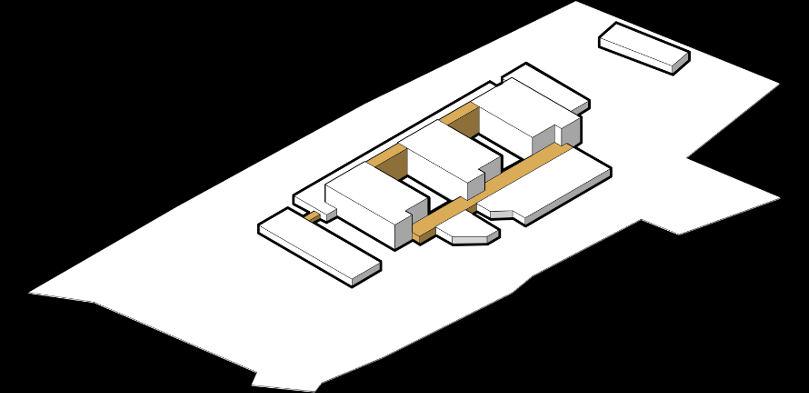
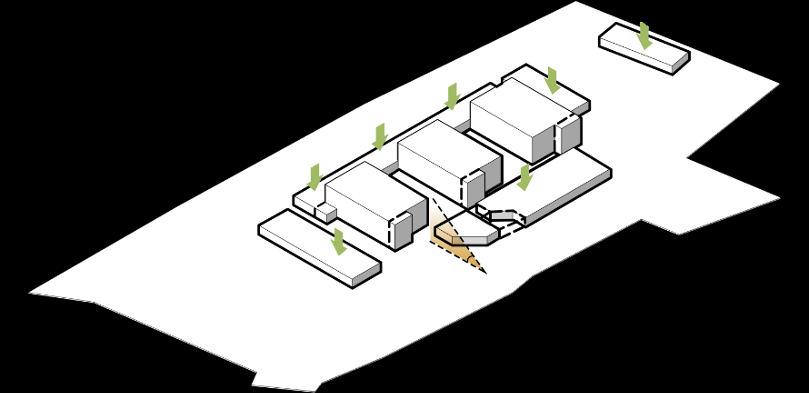


The addition of a green view of the site and various sides ofthe building
9. STAFF AREA
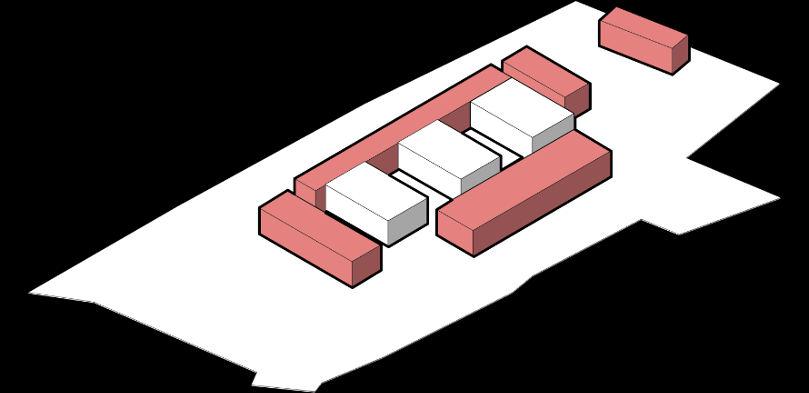
10. NUTRITIONIST UNIT
11. PHARMACY
12. COMMAND CENTER
15. WORKSHOP
26
TRANSFORMATION
12
5 1 2 3 4 11 6 7 7 12 11 10 9 13 14 17 17 15 6 7 7 8 7 7 7 8 7
3 4 5 6
HIGH
ON TRANSMISSION RISK LEVEL HIGH MID LOW
17. GWT & ME LOBBY LOW
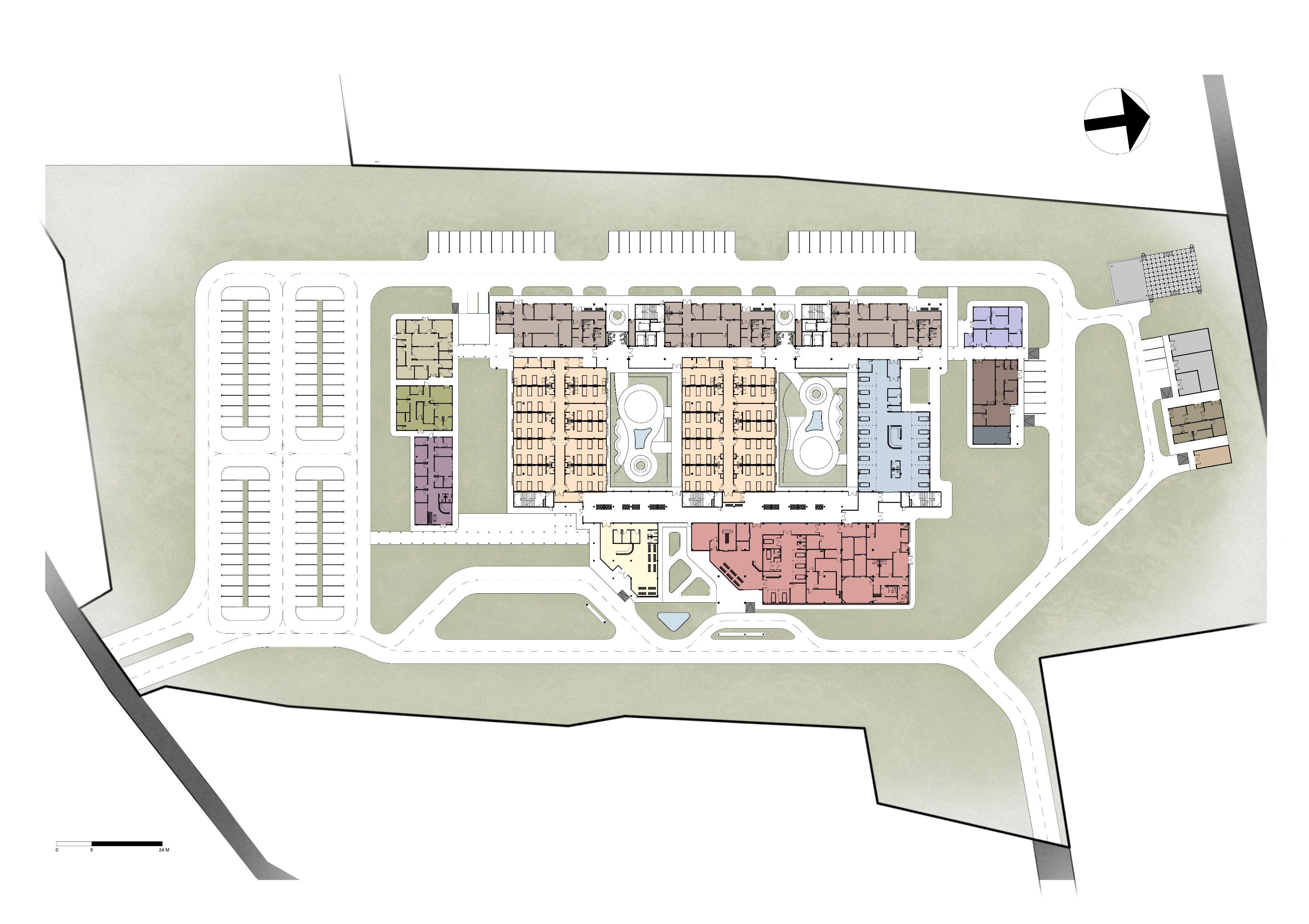

EMERGENCY LOBBY ICU INPATIENT STAFF AREA NUTRITIONS UNIT PHARMACY COMMAND CENTER LAUNDRY MORTUARY MEDICAL GAS WORKSHOP INCENERATOR GWT & ME SITEPLAN 27
BOLT CONNECTIONS FITTING CLIP
MOUNTING TRACK
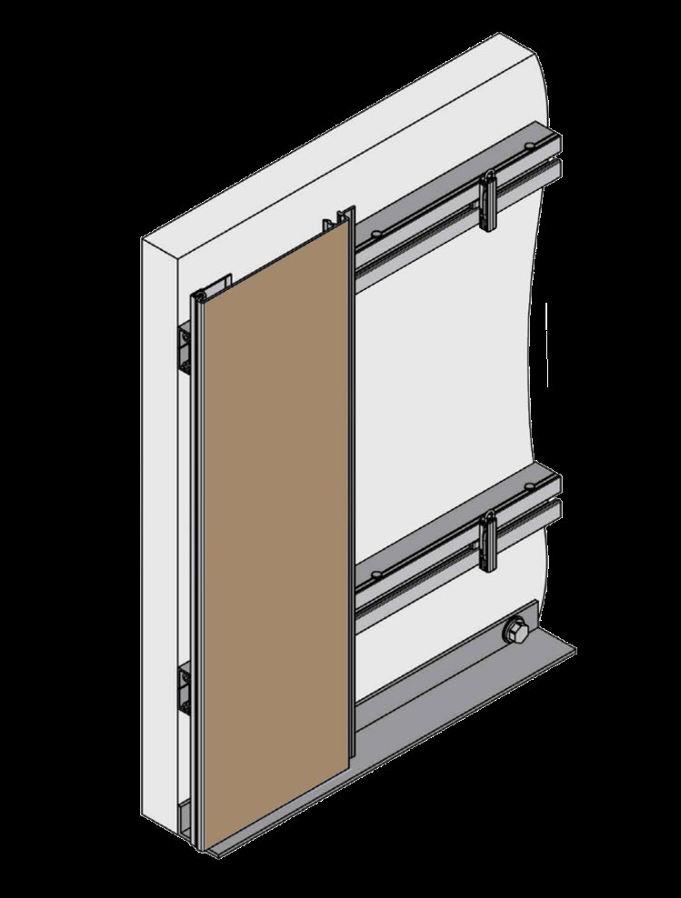
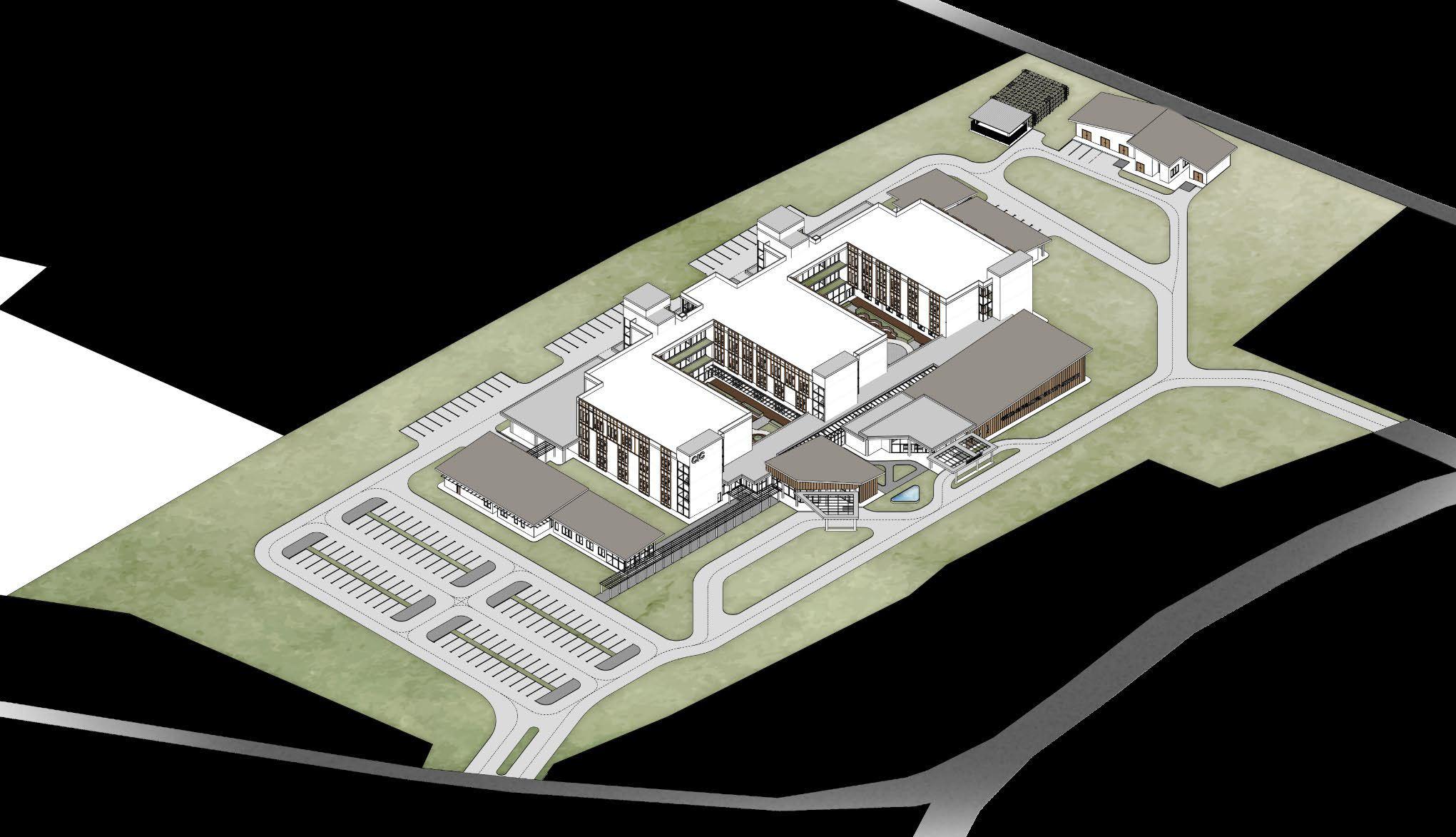
CLIP-ON ALUMUNIUM PANEL NATURAL VENEER COATED
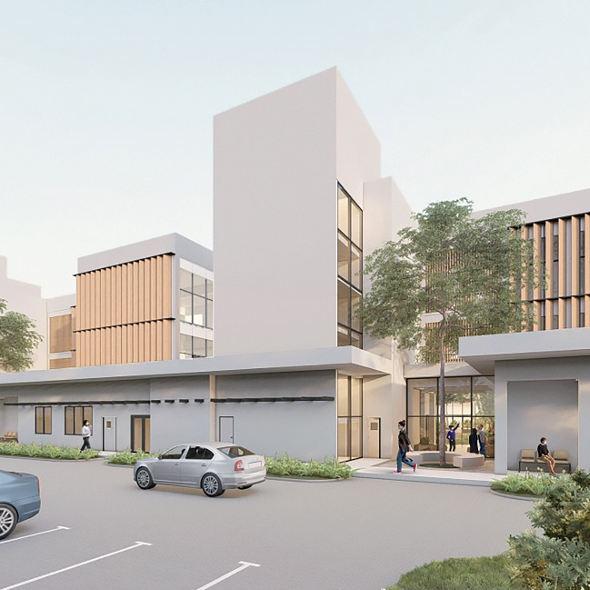

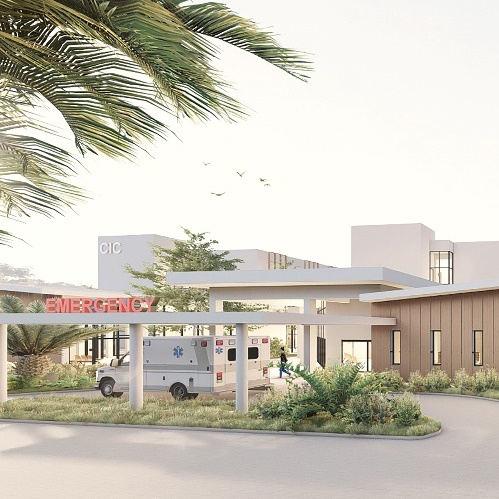
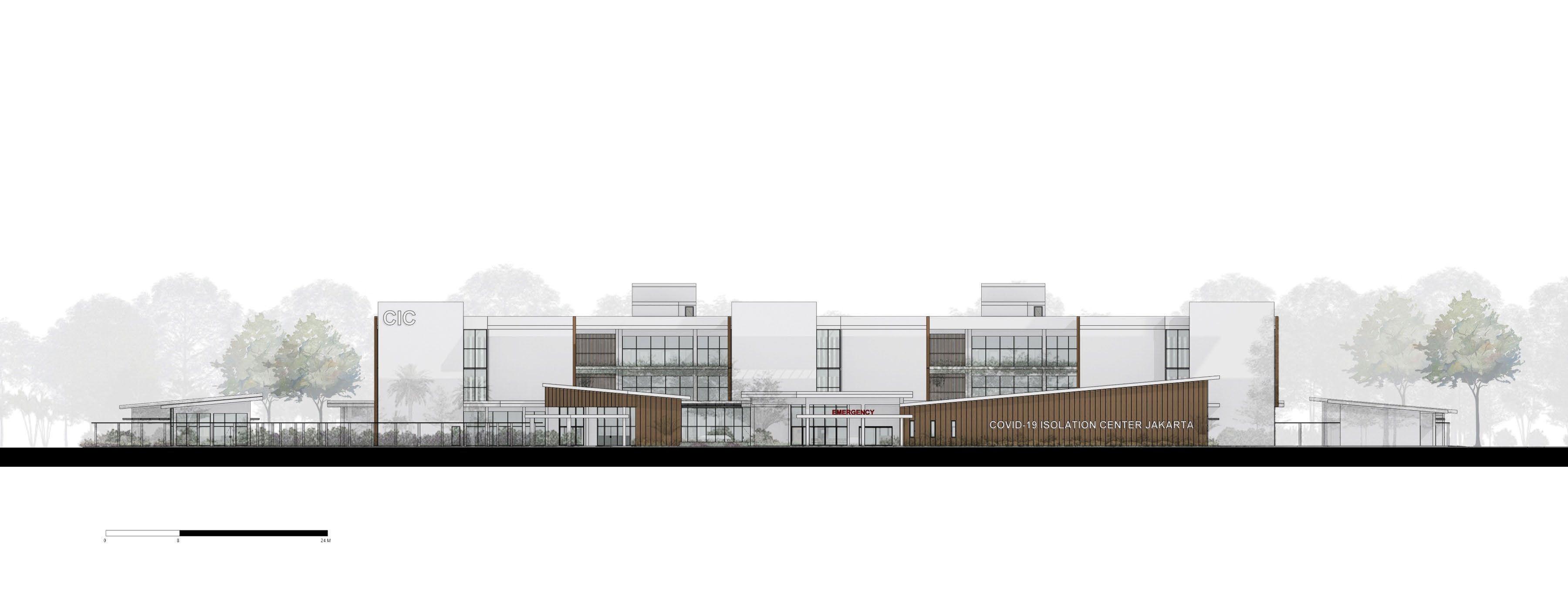
EAST ELEVATION WALL C PROFILE
L PROFILE
12 500 28 03 | COVID19 SELF ISOLATION CENTER


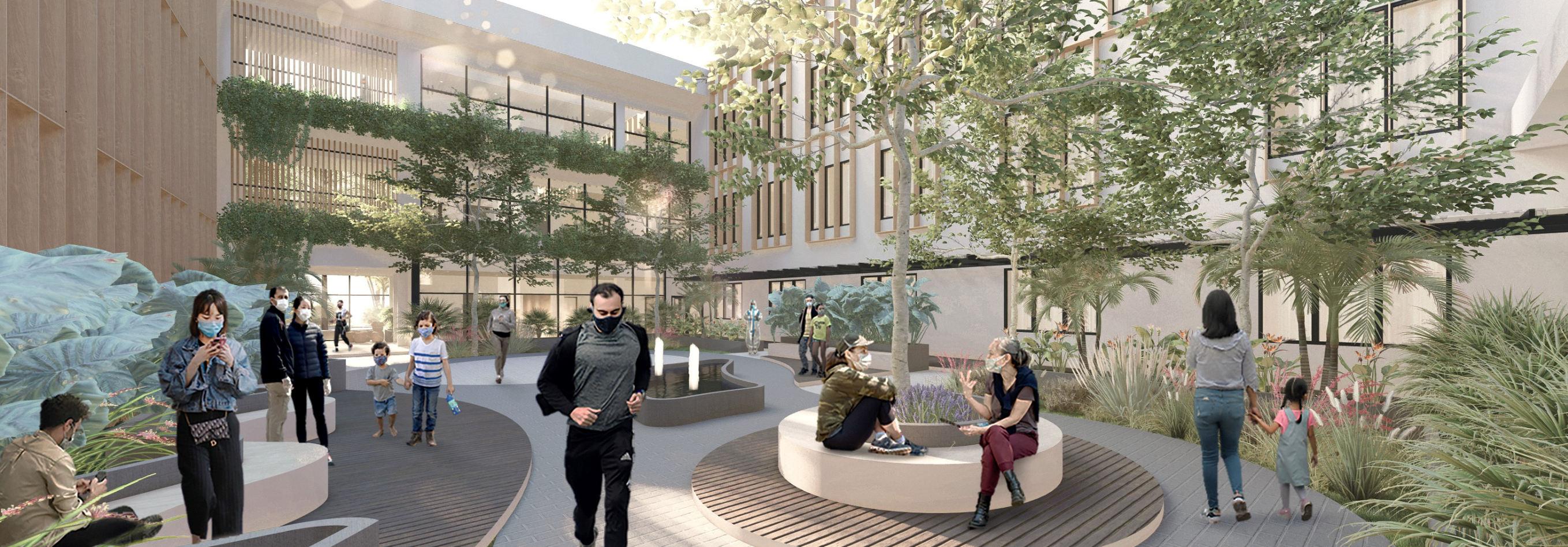
29 COURTYARD
PATIENT WAITING AREA
FromWindow toEmotion
The glass wall as a barrier as well as connecting the inside-outside area allows the patient to interact "directly"with the familyso that it canreduce anxiety from both the patient and familyside
GroupGatheringSpace


Provision of a variety of seats in the courtyard area to support the socialinteraction process of residents

Movement & Exercise
Paved areas allow patients to do light joggingor gymnasticsto reduce stress, improve mood, and reduce depression
Natural Sound
The soundof splashing water from the water feature canreduce a person's tension
Signage
Simplify wayfinding and mobilitywithin buildings

Access to Greenery
The use of glass wallsin the waiting area facing directly towards the courtyard The panels on the glass walls can be opened atany time for natural ventilation
Skylight forNatural Lighting
Colour Scheme
The use of earth tone colors such as pale green and wood elements to suppress anxiety whileincreasing relaxation
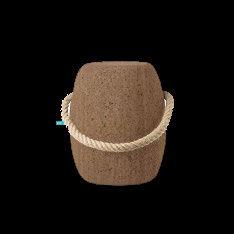




Good Lighting
Stools as Positive Distraction
The seats are movable allowing for variety so that the user can choose theirpreferred location and seat
Various Vegetations
Variety of vegetation as a coolant as well as a positive distraction for relaxation.
Incorporate natural lighting through skylights to reduce the burden of lights in the waiting corridor area during the day.
Art as Positive Distraction
Painting provides a positive distraction for the observer.
Good lighting is obtained from glass walls (natural light) and lights (artificiallight), as well asa view of the green space asa positive distraction The panels on the glass walls can be opened atany time for natural ventilation
30 CORRIDOR CONSULTING/ VISITING WAITING AREA LOBBY 03 | COVID19 SELF ISOLATION CENTER SECTION 1
Access to Natural Light
Glass windows at the end of the corridor to include natural light.
Signage
Simplify wayfinding and mobility within buildings.

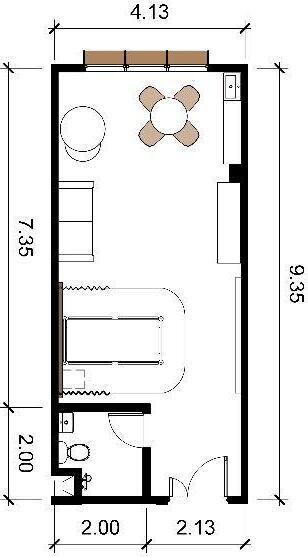
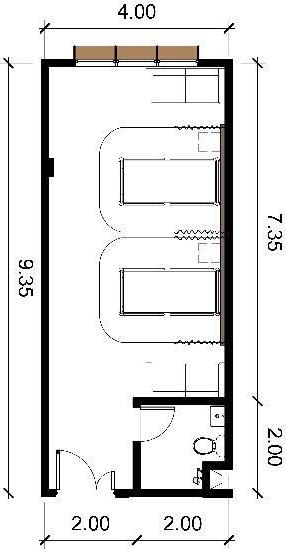

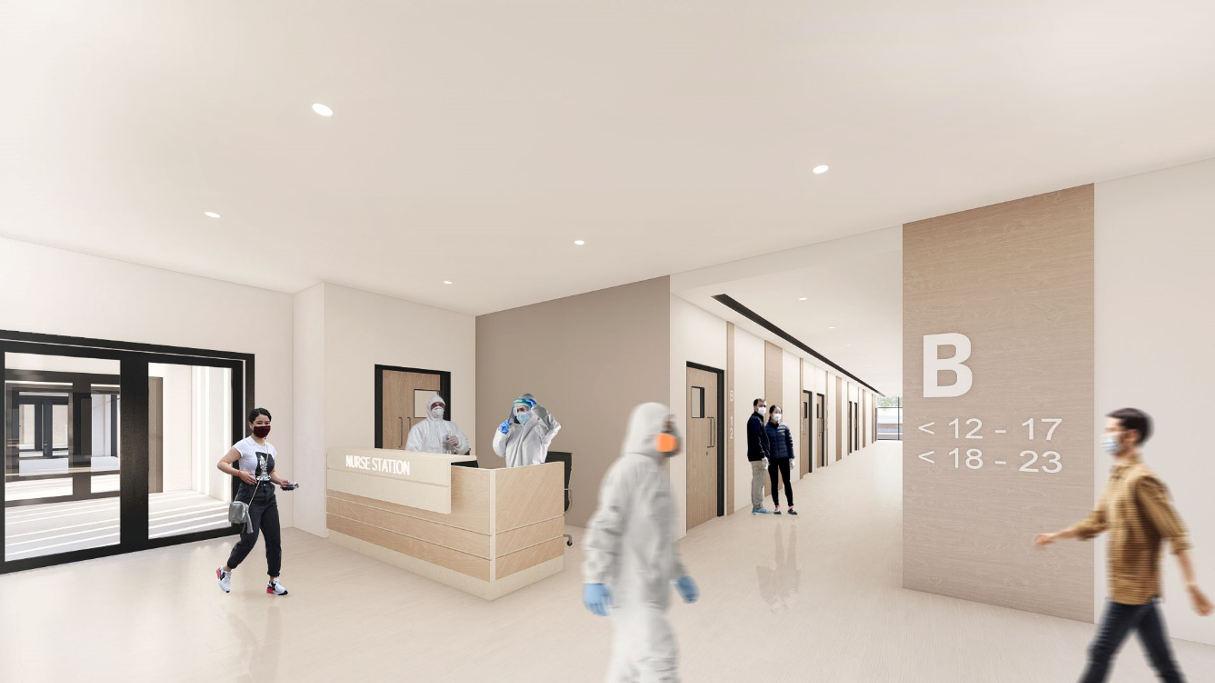

Good Lighting & Access to Greenery
The use of lights and window glass to achieve good lighting intensity standards. Glass windows also provide a view towards the courtyard and can be opened by 15o to include natural ventilation (air exchange) but are also concerned with aspects of occupant safety.
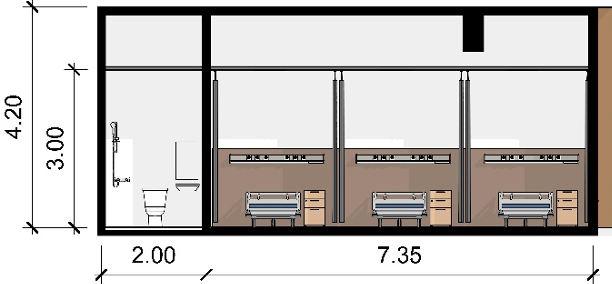
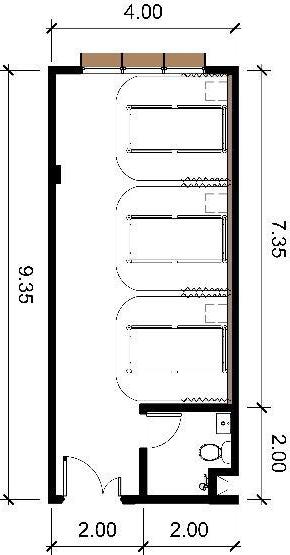
Colour Scheme
The use of earth tone colors and wood elements.
Sense of Control
The use of curtains on each bed where patients can exercise control over their privacy.

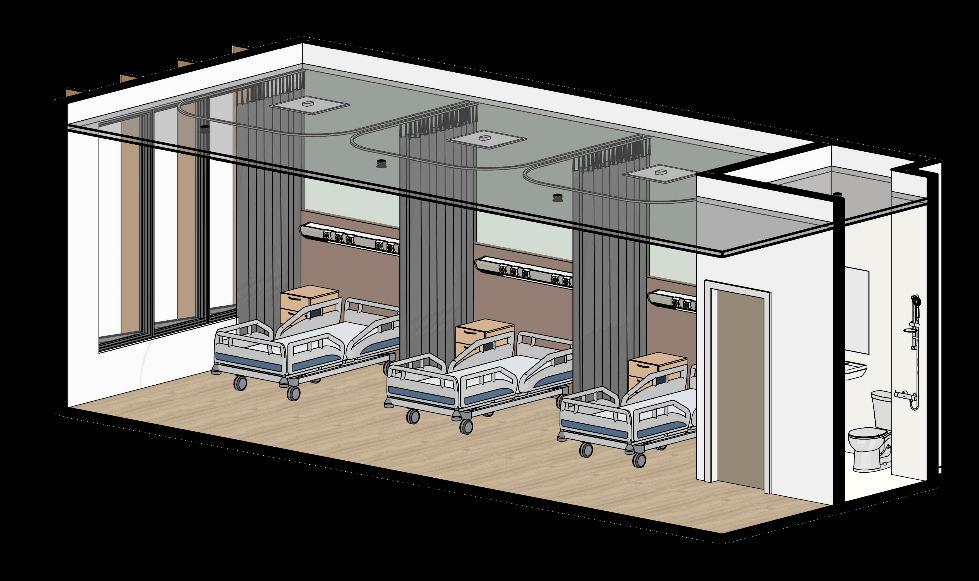
INPATIENT CORRIDOR
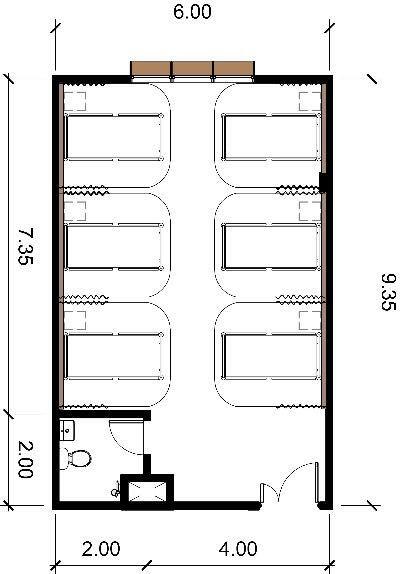
Group Gathering Space
Good Lighting & Access to Greenery
INPATIENT ROOM CLASS 2
Aluminium Composite Panel Wood Veneer Coated 4,5mm


PATIENT LOUNGE
Gypsum Board 9mm fin. Paint Pale Sage Green


Antibacteria Paint
Vinyl
Homogenous Tile Anti Slip 30x30

31 CLASS 3CLASS 2CLASS 1 VIP 180 BED 30 ROOMS 60 BED 20 ROOMS 54 BED 27 ROOMS 6 BED 6 ROOMS TOTAL BED ICU INPATIENT 15 300 315 BED
SOLO SAFARI REVITALIZATION AT SURAKARTA, CENTRAL JAVA
Design Development | Taman Safari Indonesia
Public Zoo | Internship
Year: 2022
Location: Surakarta, Central Java
The revitalization of Solo Safari, formerly known as Taman Satwa Taru Jurug, is a project aimed at renewing andenhancing the wildlife park located inSolo, Central Java, Indonesia. Solo Safari has undergone significant transformation inits efforts to become one of thepremier tourist destinations in the region
The revitalization of Solo Safari aims to create a more engaging, informative, and educational wildlife experience for visitors. The park now offers a variety of modern attractions and facilities thatcombinethe concept ofa safari park with a focus on wildlife conservation and education.

04 | SOLO SAFARI REVITALIZATION 32 04

SOLO SAFARI REVITALIZATION | 2022
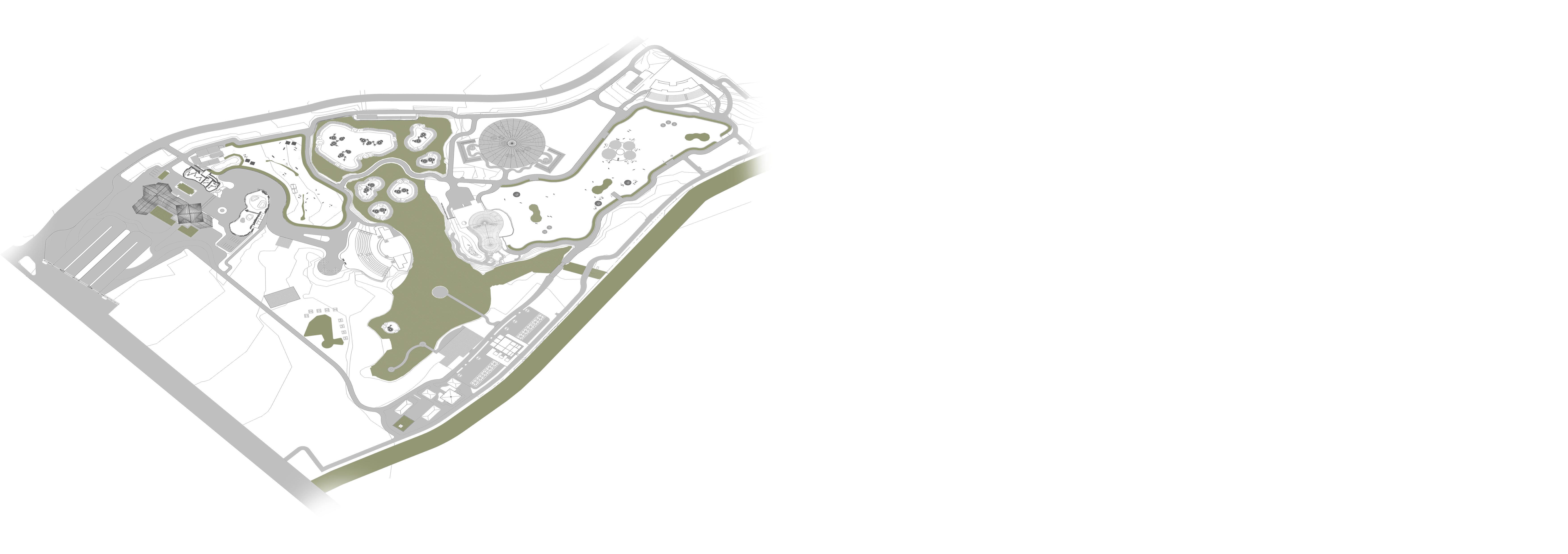
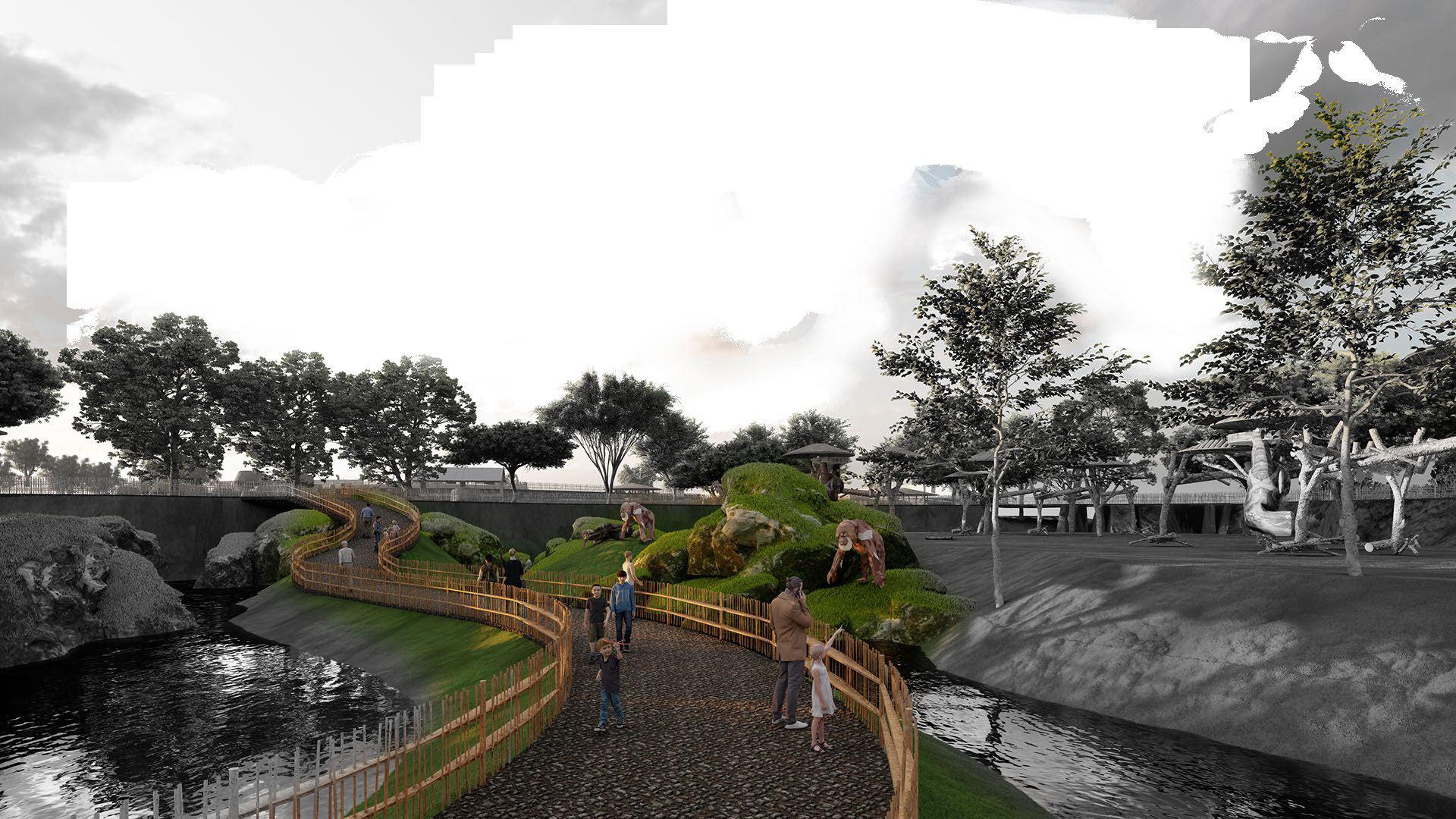
34
1. Entrance
2. Main Ticketing
3. Binturong, Jelarang, Musang Pandan
4.Komodo &Wallabys
5. Asian Panoramic
6. Open Stage
7. Primate Island
8. LionCafe
9. Meerkat
10.Aviary
11. African Savannah
12. Elephant Show
13. Hippo (Phase II)
14. Otter (Phase II)
1 2 5 4 3 6 7 8 9 10 11 12 13 14 15 16 17 18
15. BOH & Clinic
16. Petting Zoo (Phase II)
17. Birds of Prey (Phase II)
18. Leopard (Phase II)
19.HarimauSumatera (Phase II)
20. Crocodile (Phase II)
21. Foodcourt
22. Tourist Information Center
23. Main Restaurant (Phase II)
24. Floating Restaurant (Phase II)
25. Pelican
26.Musholla
27. Gesang Monument & Gallery
19 20 21 22 25 23 24 26 27 28 04 | SOLO SAFARI REVITALIZATION
28. Kids Pool & Playground (Phase II)
One of the major changes in this revitalizationis the provision of more naturalandspacious habitats for the animals residing inSolo Safari. These areas have beendesigned with consideration for the needs and characteristics of theexisting species, allowing the animals to livein environments more similar totheir natural habitats. Furthermore, Solo Safarihasalso enhanced interactive facilities that provide visitors with opportunities to learnand directly interact with theanimals. Visitors can observe the animals up close through safari tours
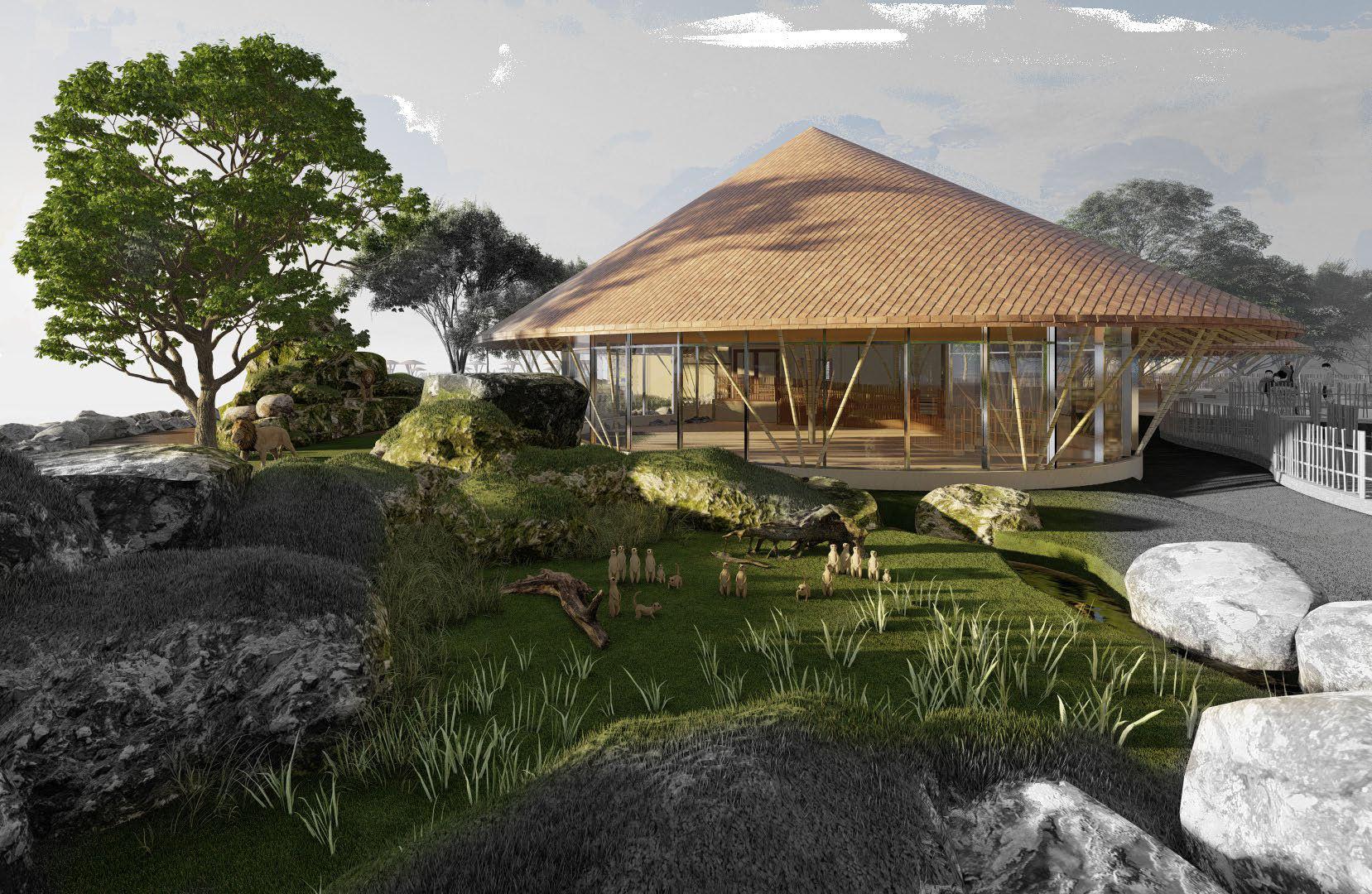

The revitalization of Solo Safari has transformed it into an attractivetouristdestination for bothlocal andinternational travelers. By providing interactive, educational,and highquality experiences, the parkstrives to raise public awareness about the importance of preserving wildlife and theirecosystems.



35





36 04 | SOLO SAFARI REVITALIZATION





37
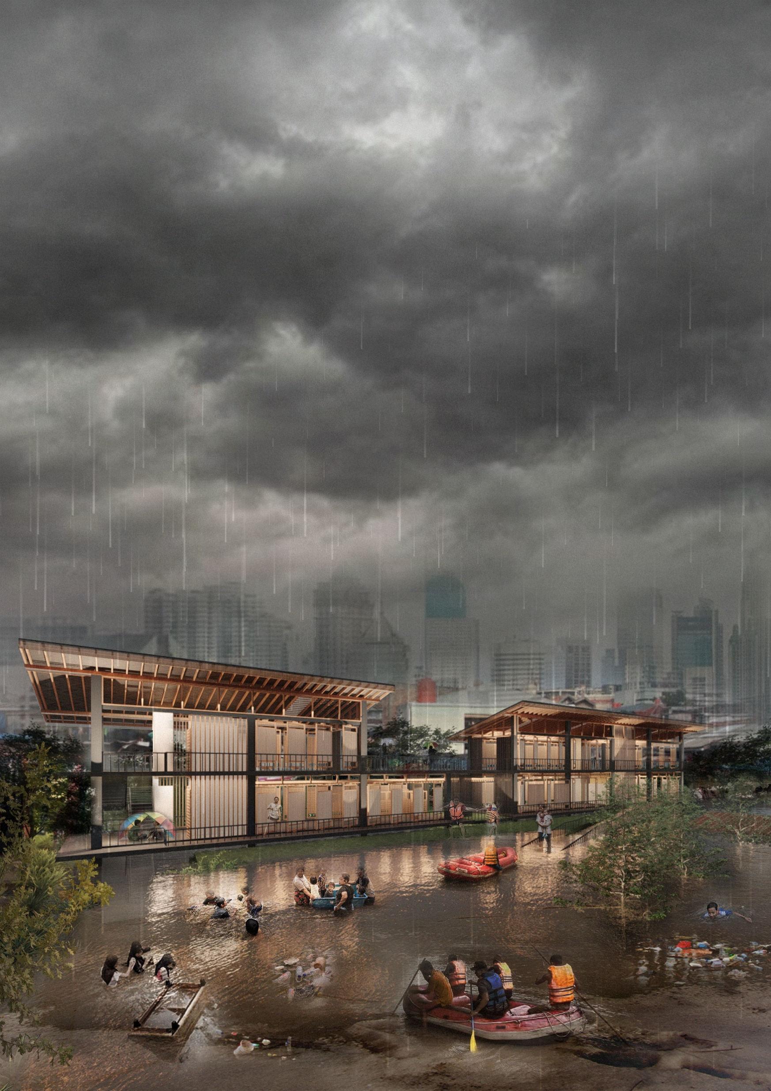
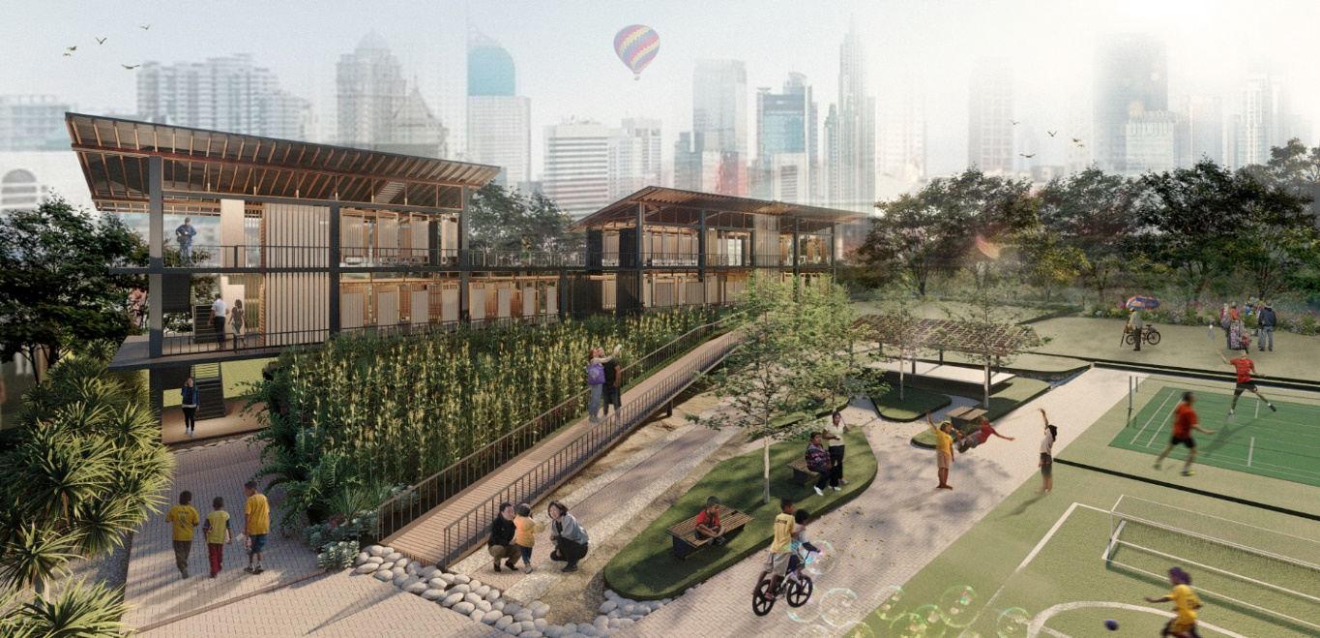
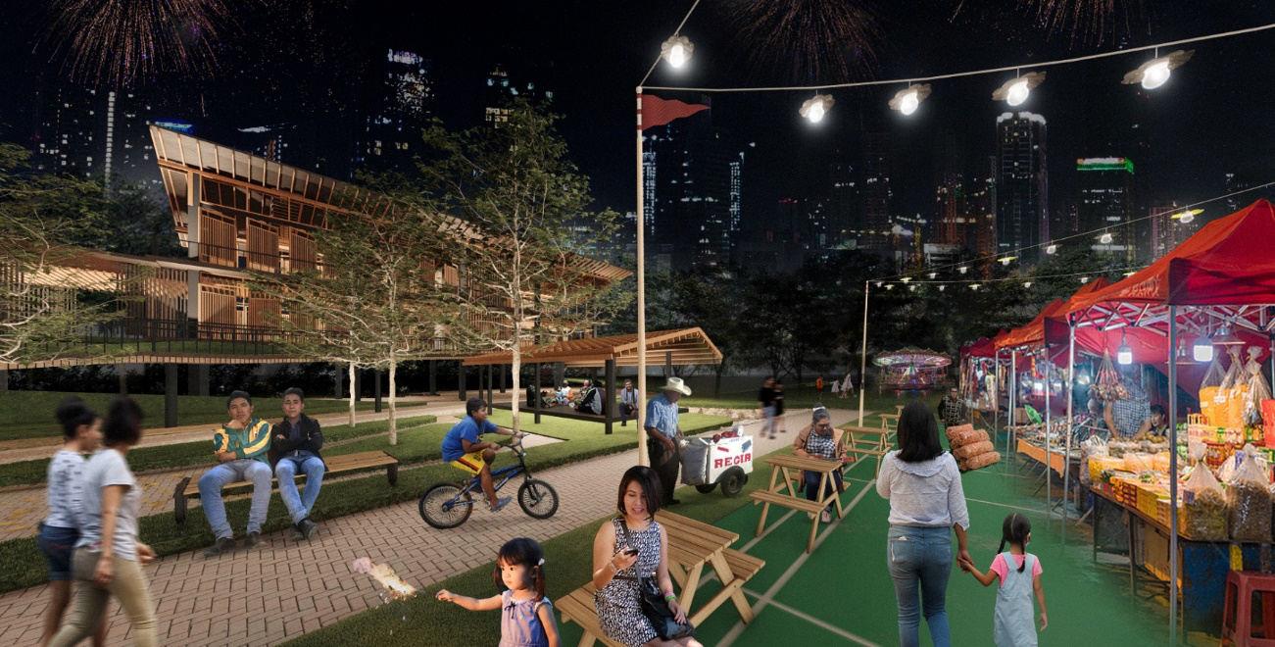
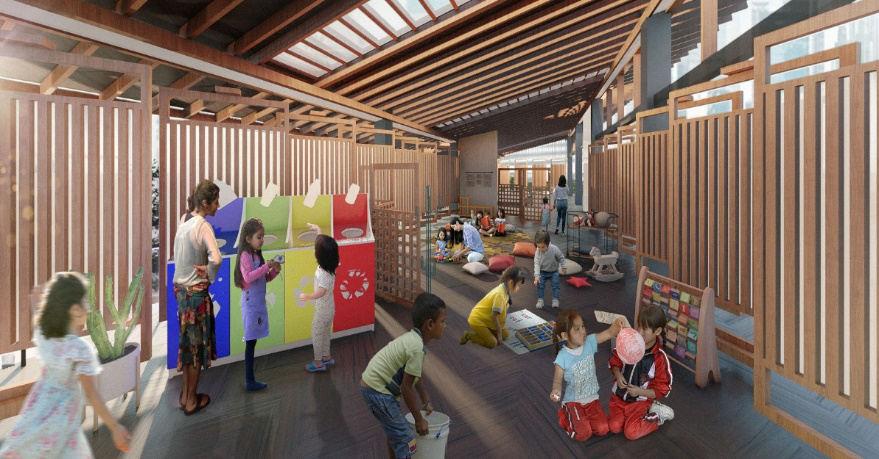
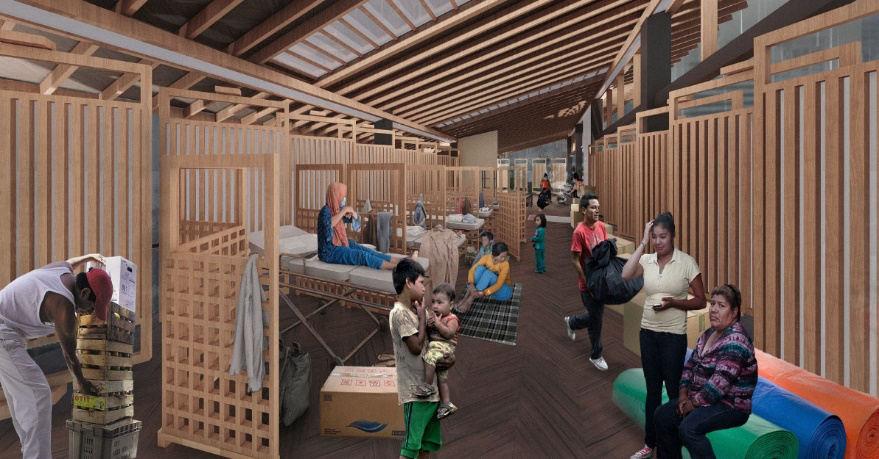
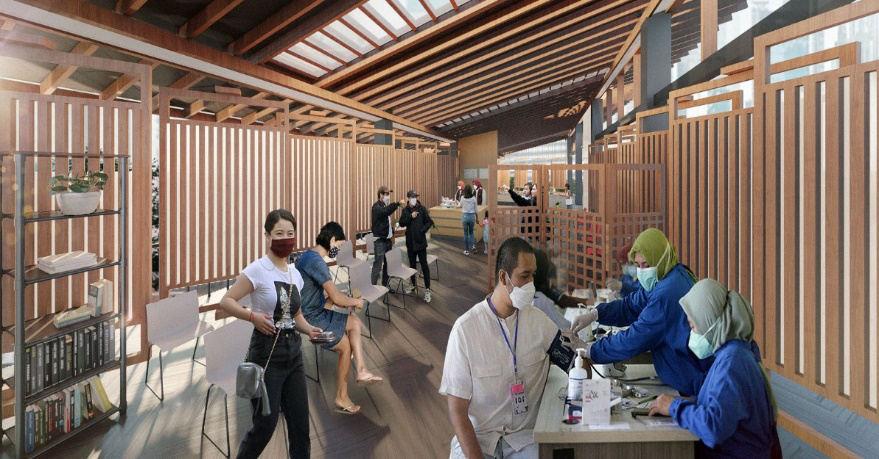


Bronze Winner Board CompetitionAYDA 2022 | Designer In Charge: Sally Audina 05 | OTHER WORKS 38
VISUALIZATION


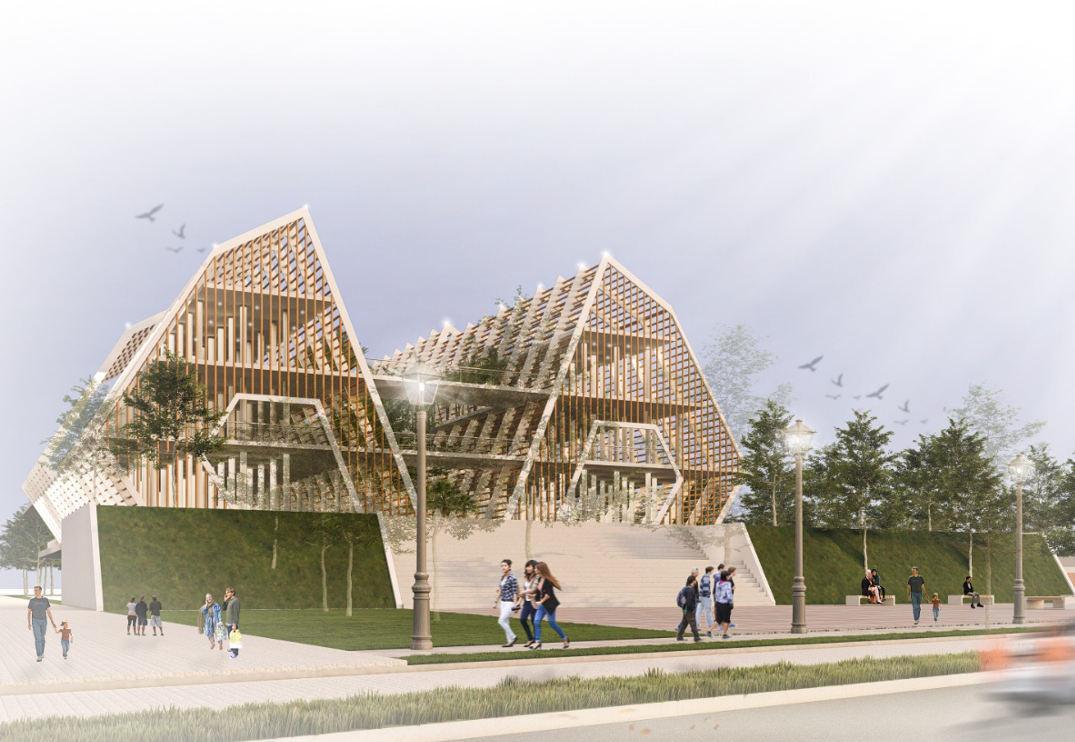


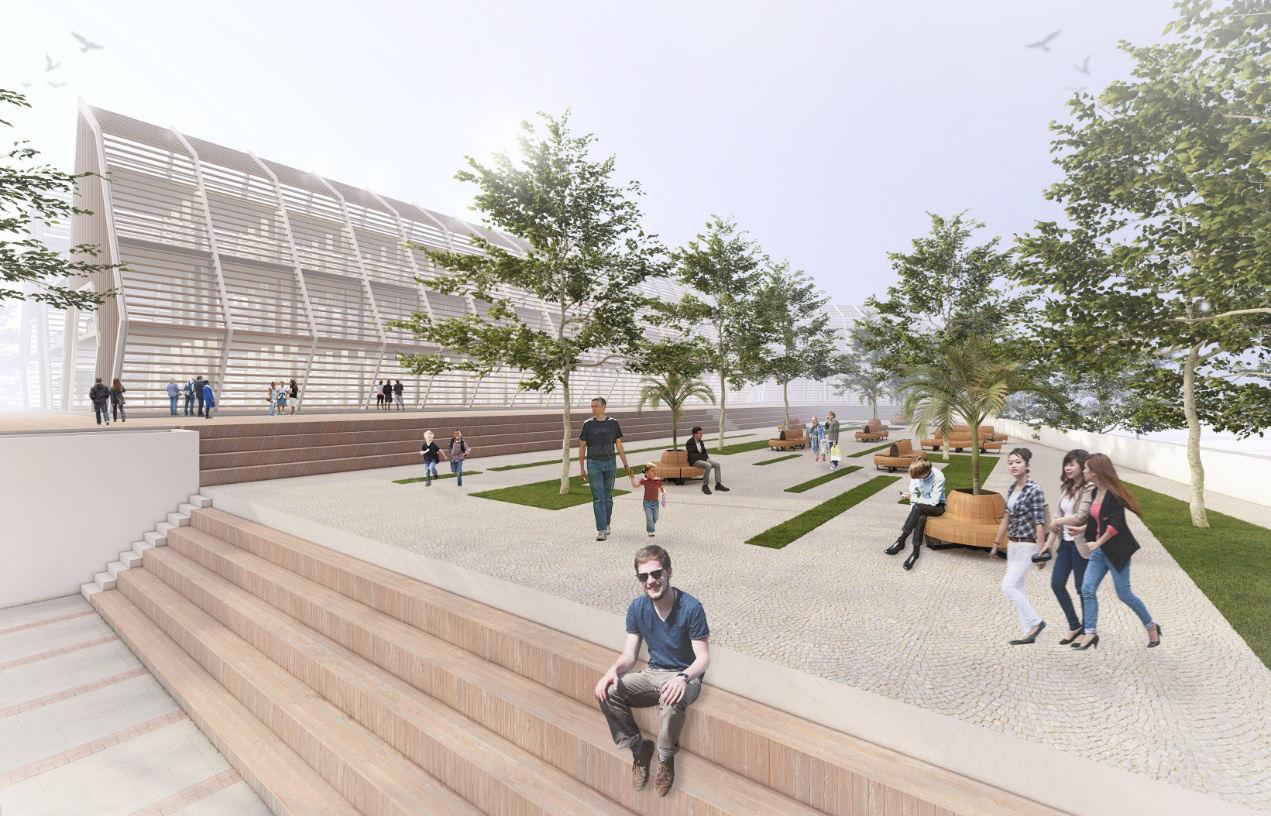
39
3rd Winner Competition Held byBAPPEDA LITBANG Demak Regency 2021 | Team Entree
VISUALIZATION




THANK YOU nabilakhairinisag@gmail.com instagram.com/gunawanbilla linkedin.com/in/billagunawan +62 878 8425 1110















































































































































































