portfolio.



Hi, I’m Billa. A simple-minded architecture graduate who has an interest in Building Information Modeling (BIM). Tend to maximize the potential for continuous learning in terms of technology and creative thinking skills.
I believe that as long as you decide to open the box, you will end up being part of the ideas.





linkedin.com/in/billagunawan
+62 878 8425 1110
Architect Professional Program (PPAr) at Universitas Indonesia GPA 3.73/4.00
Universitas Gadjah Mada
Bachelor of Architecture, GPA 3.78/4.00
21 Senior High School Jakarta High School Science Major
Aug 2023 –Aug 2024
Freelance Designer Freelance Project
3D Visualizer Freelance Project
Assistant Architect Taman Safari Indonesia
Student Internship SHL Asia, Bali
Assistant Lecturer Universitas Gadjah Mada
Research Assistant Lecturer
Universitas Gadjah Mada
Nov 2022 – May 2024
Jul 2021 – May 2024
Jan 2022 – Sep 2022
Kutawara Budayagama
Sayembara Perluasan Kawasan
Perkotaan Demak
3rd Winner National Competition held by Bappeda Litbang Kabupaten Demak (Team Entree)
Autodesk Revit
AutoCAD
SketchUp
Lumion
Enscape
Vray (Basic)
Adobe Photoshop
Microsoft Office
Jan 2021 – Mar 2021
Sep 2020 – Jul 2021
Dec 2020 – May 2021
Creative Thinking
Problem Solving
Team Work
Travelling nabilakhairinisag@gmail.com instagram.com/gunawanbilla
Staff of Entepreneurial Division
KMTA | Universitas Gadjah Mada
Staff of Interset & Talent Division
KMTA | Universitas Gadjah Mada
Staff of Event Division
Wiswakharman Expo 2019 held at Prambanan, Yogyakarta
Dec 2019 – Dec 2020
Dec 2018 – Dec 2019
Jan 2019 – Jun 2019
Building Information Modeling
Architecture Visualization
Graphic Design
Photography
Nov 2021
DROP STOP STAY MICRO HOTEL
2024 | JAKARTA
UPCYCLED FASHION MUSEUM
2023 | JAKARTA
APARTMENT AT GRAND KALAMA LAGOON
2021 | BEKASI
2022 | SURAKARTA
SOLO SAFARI REVITALIZATION
BOARDING HOUSE AT WEST JAKARTA
2022 | JAKARTA FRENCH BRASSERIE AT SENOPATI
2024 | JAKARTA
WORKS academic projects real projects
2022 | JAKARTA
COVID-19 SELF ISOLATION CENTER
PPAr Academic Project | Individual Project
BudgetHotel
Year: 2024
Location: Manggarai,South Jakarta
Manggarai Station, proposed to be the central station in Jakarta, will enhance community mobility and intermodal connectivity, driving the need for accommodation in the surrounding area. Micro-concept budget hotels are being proposed as a solution for tourists seeking budget-friendly yet functional accommodation for short stays. The hotel's location near an elevated pedestrian walkway integrated with public transportation makes it easily accessible to pedestrians and transit passengers at Manggarai Station. With the implementation of Transit Oriented Development (TOD), the presence of this hotel is expected to boost the economy and support development in the Manggaraiarea.
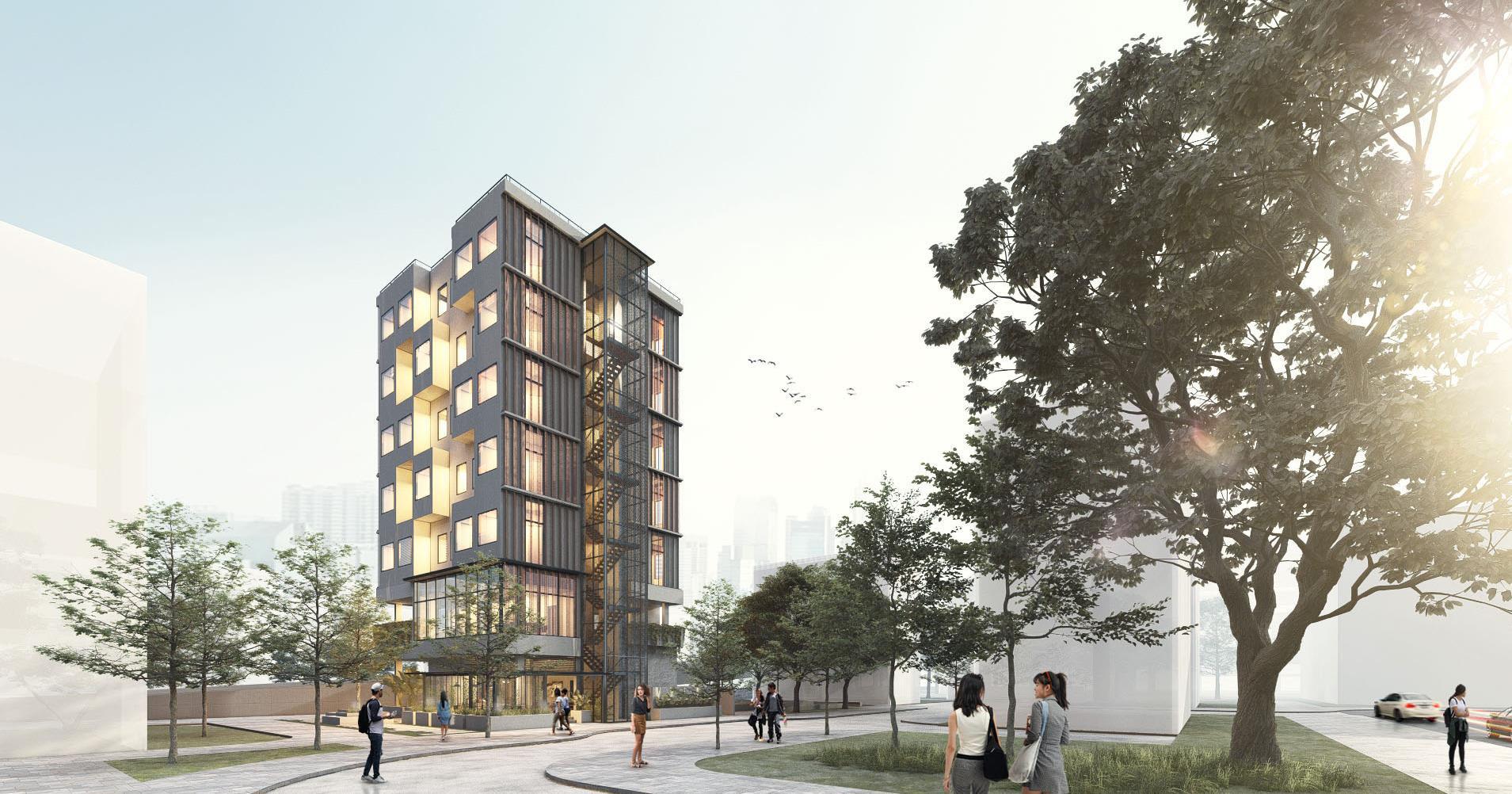


Manggarai Station, a bustling transport hub in Jakarta with over 1 million daily passengers, is being transformed into a central station connecting trains, commuter lines, buses, and the MRT.
This redevelopment creates a prime opportunity for a Transit-Oriented Development (TOD) zone around the station, as the improved mobility and connectivity will significantly increase the demand for accommodation in the area.
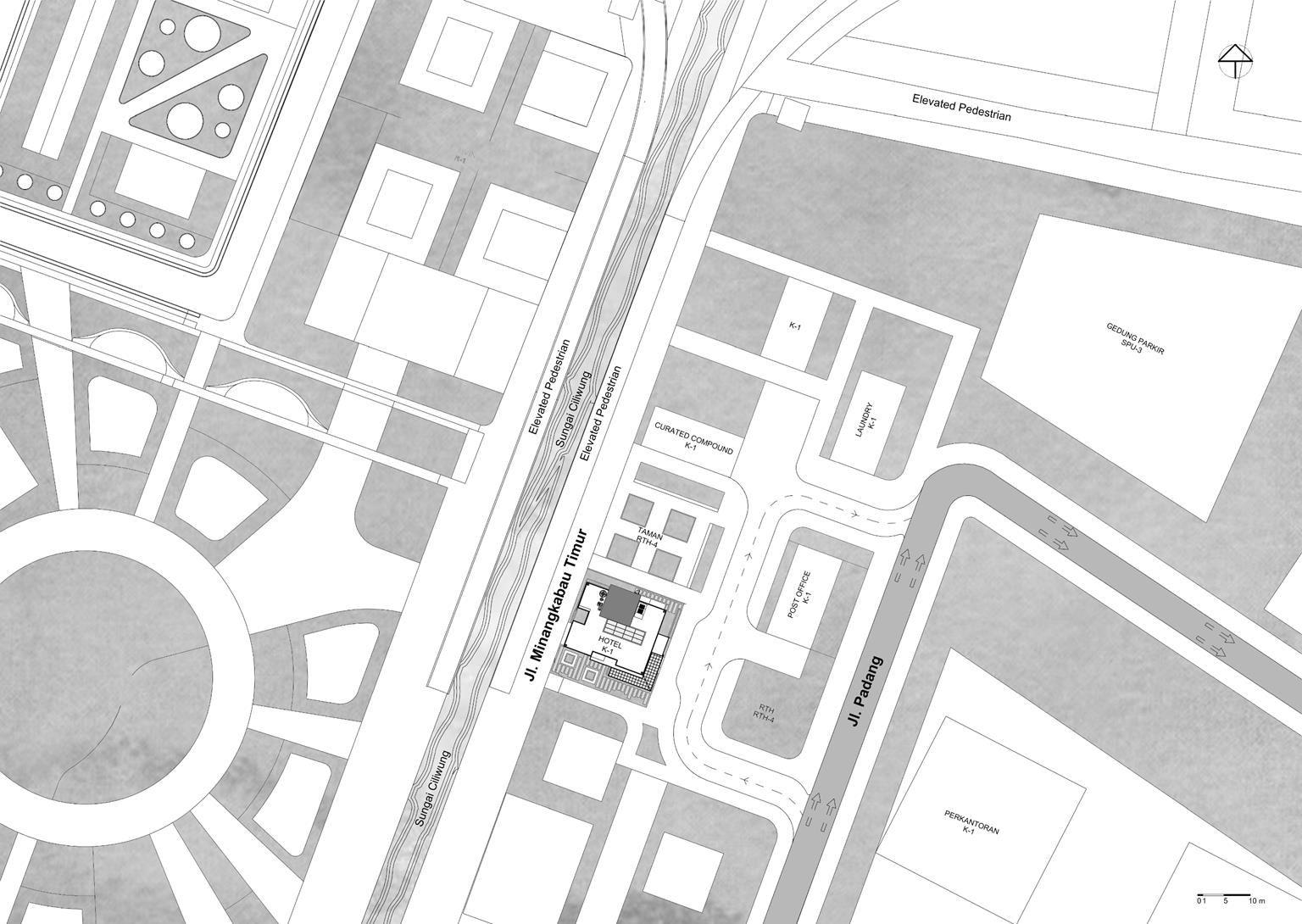
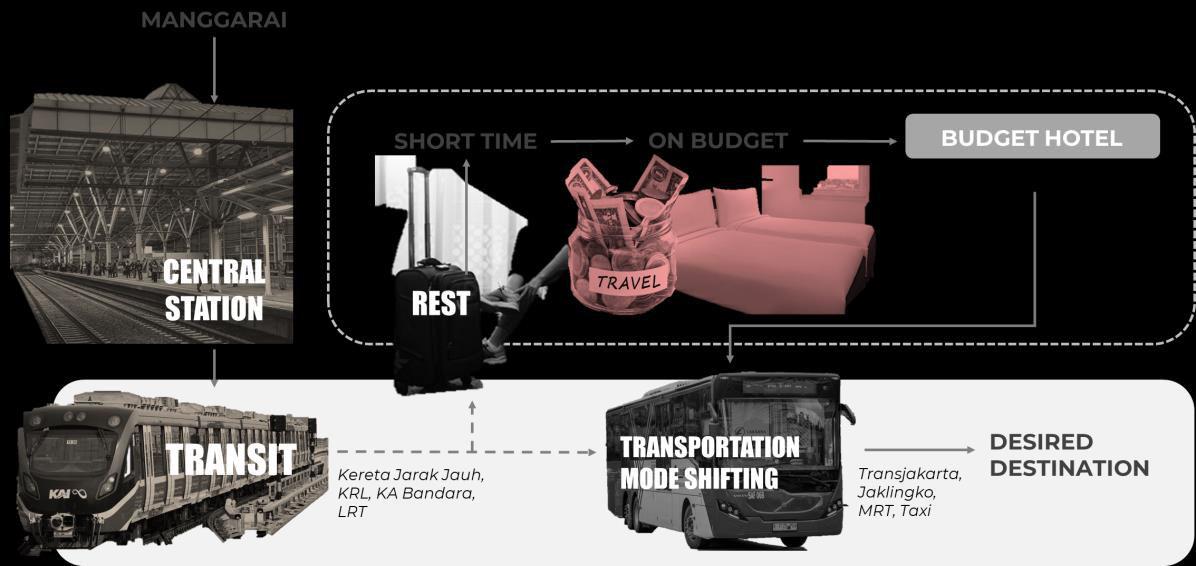
The section concept shows the corridor as a circulation as well as a lane for ventilation and natural lighting. Air moves from the open lobby towards the skylights enabling passivecoolinginthe building.
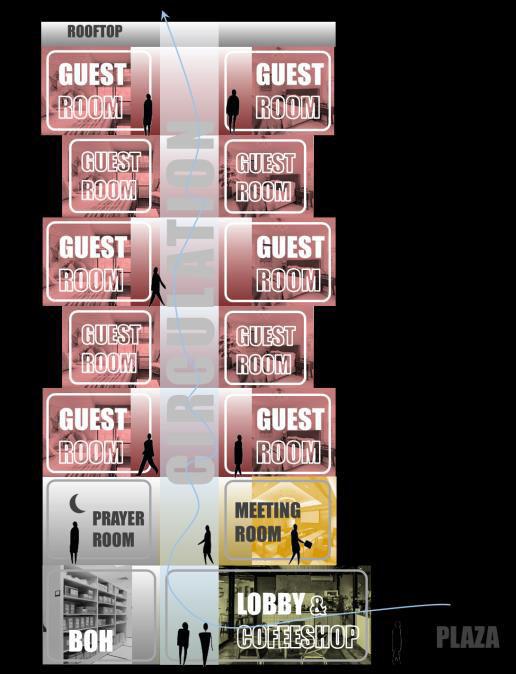

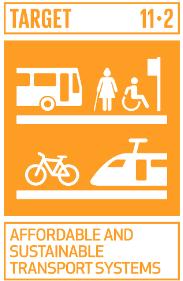
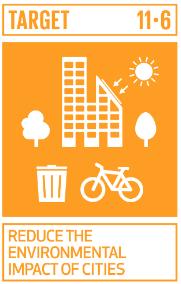


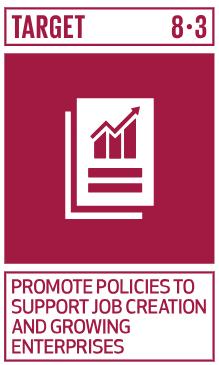
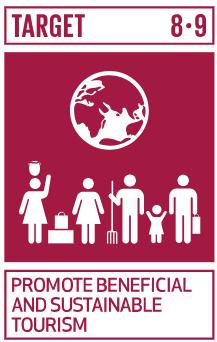

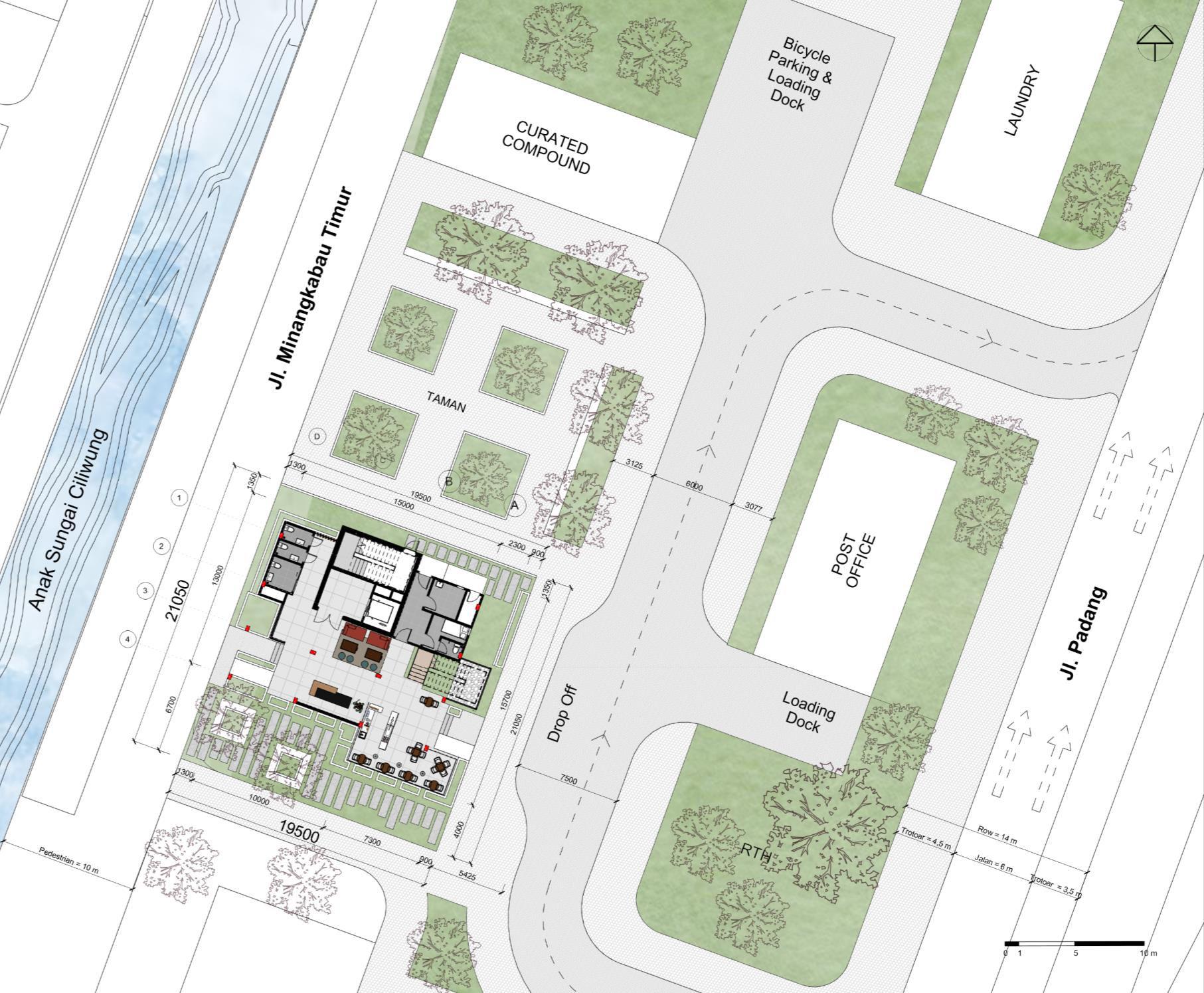

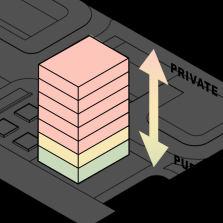
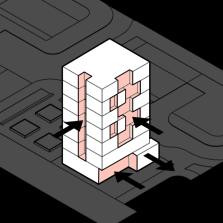
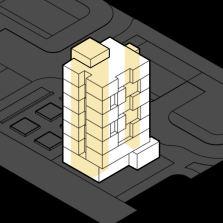

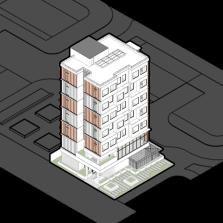
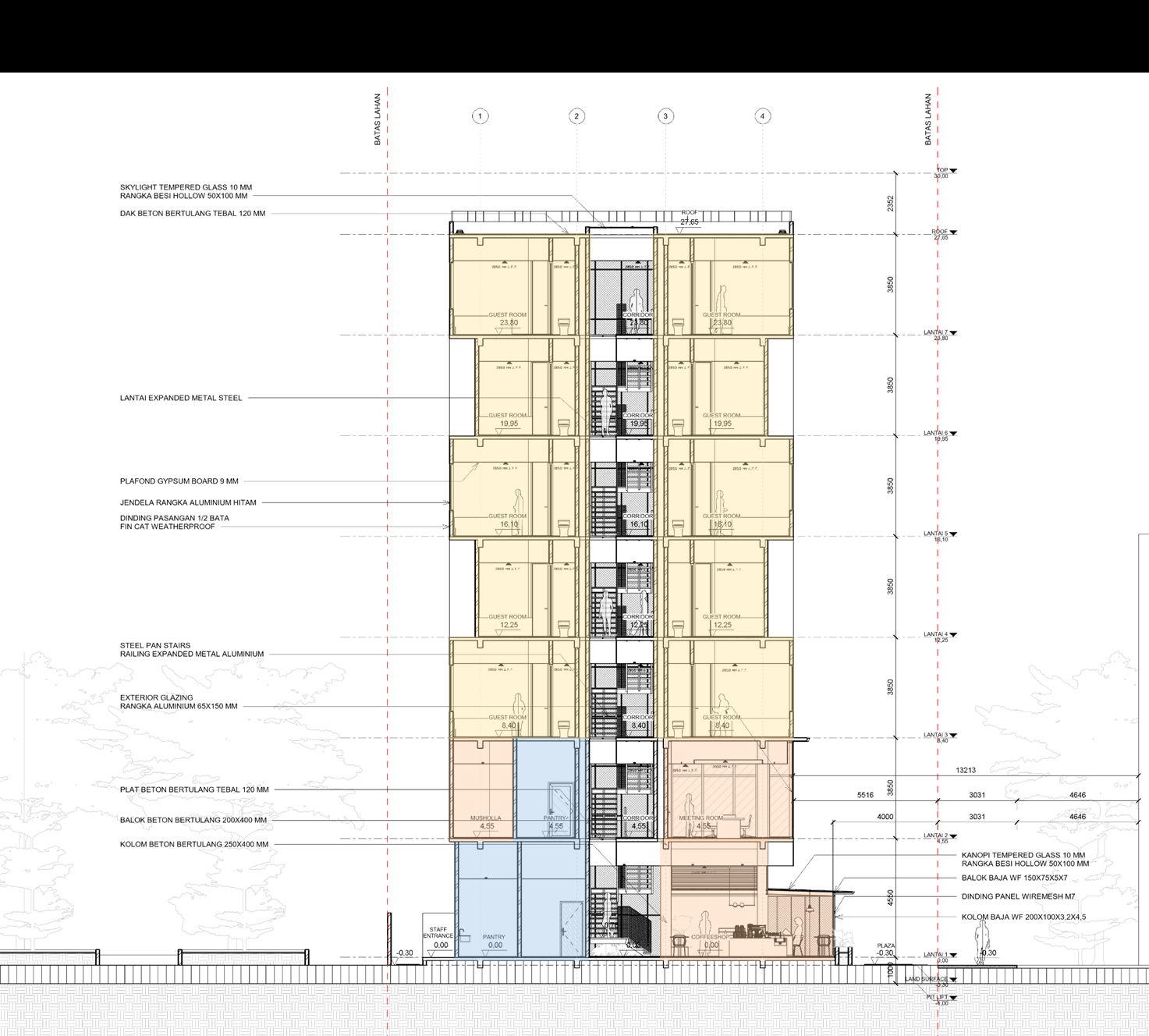
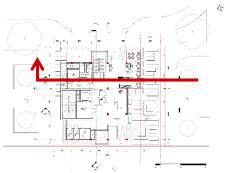


Aluminum perforated metal is used as sun shading to reduce solar heat from the east and west sides.
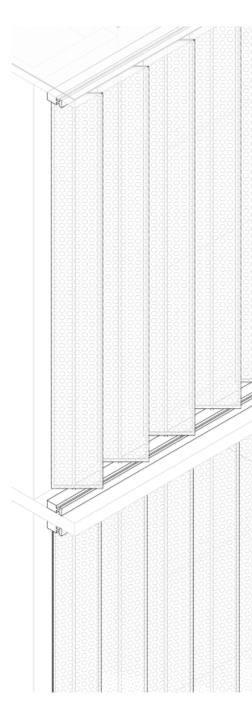
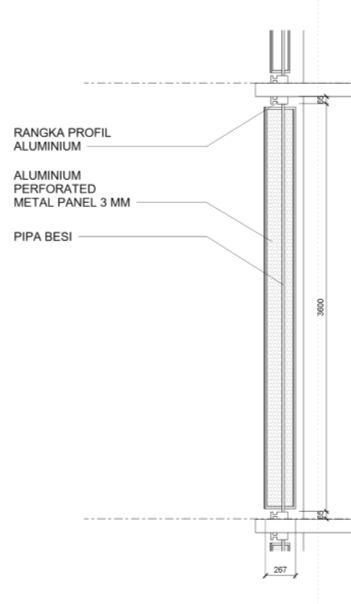
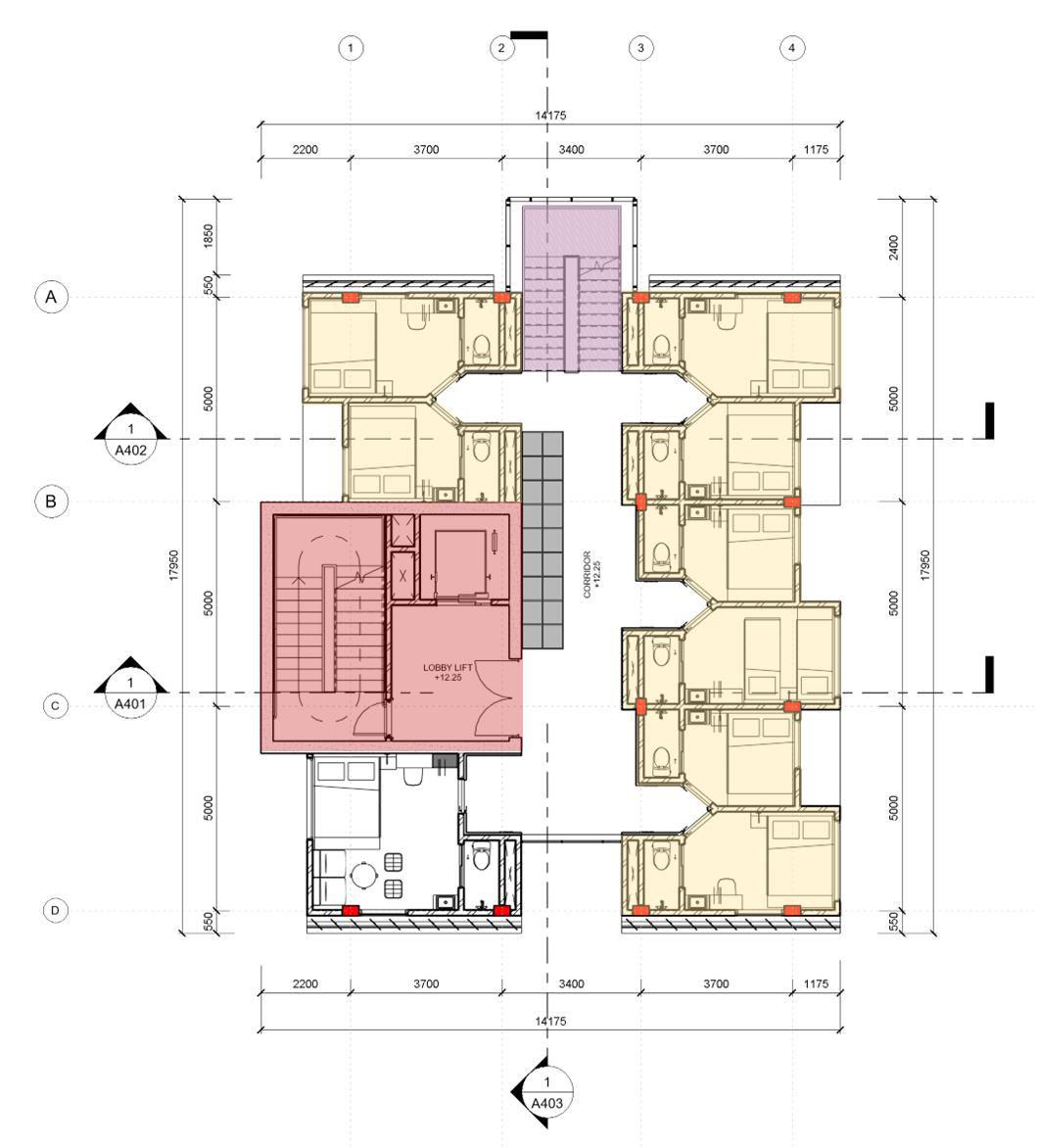
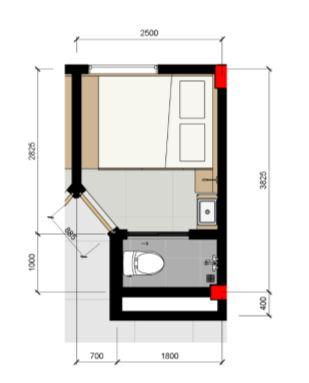
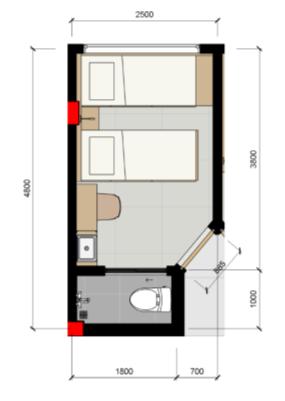
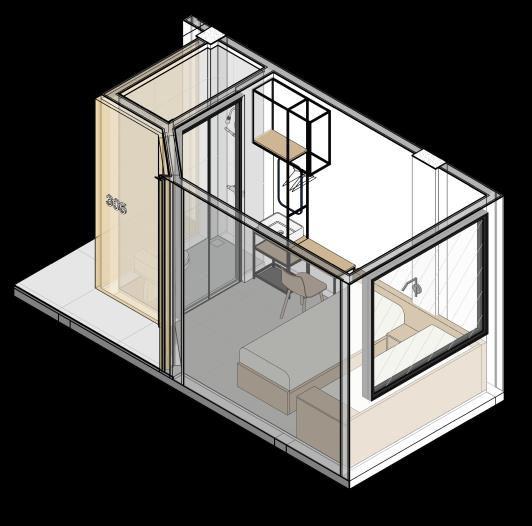
Room sizes are made small to save space but remain functional with compact furniture modules forstoringitems.

TYPICAL FLOOR PLAN


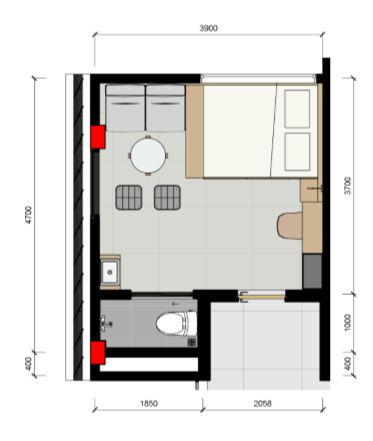

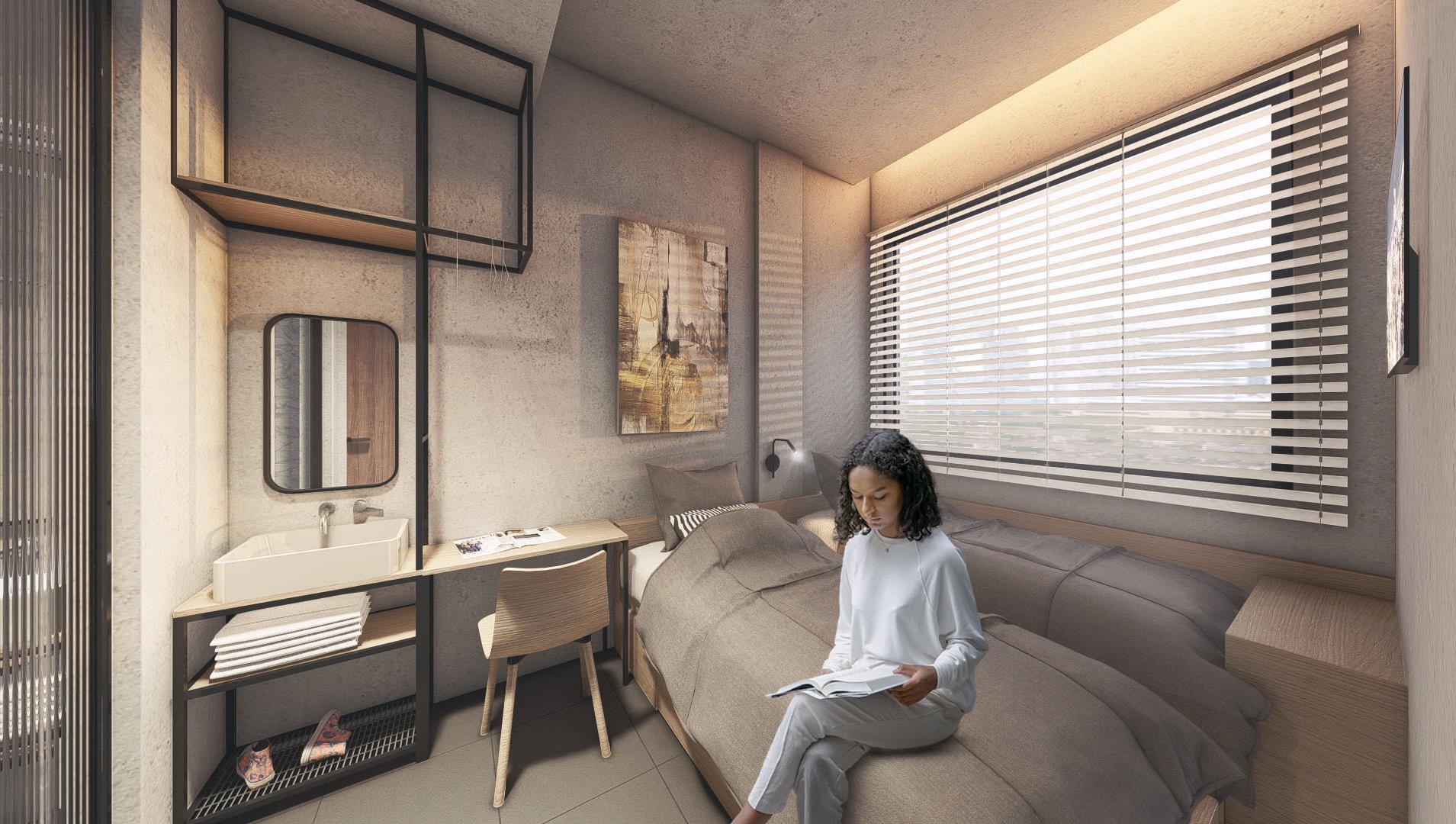

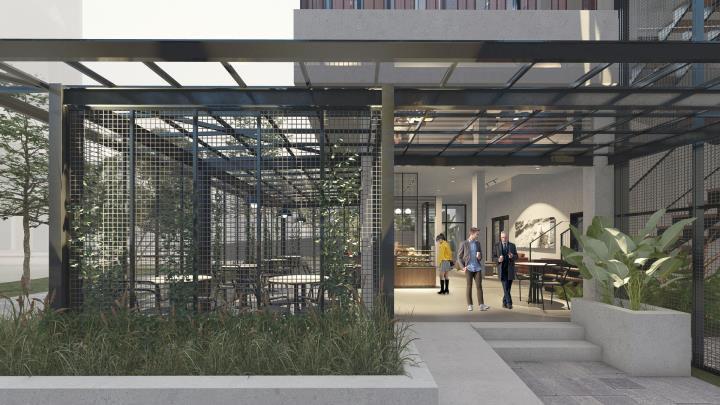
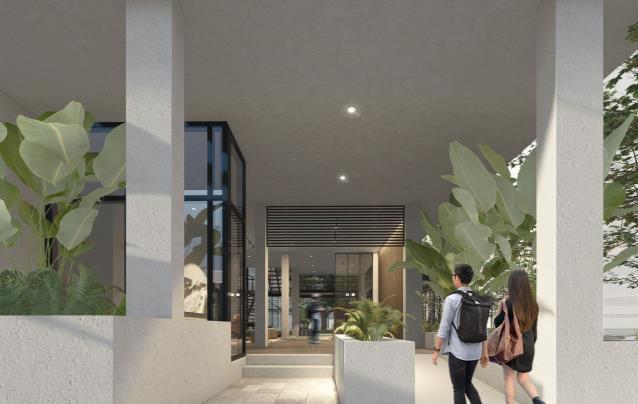
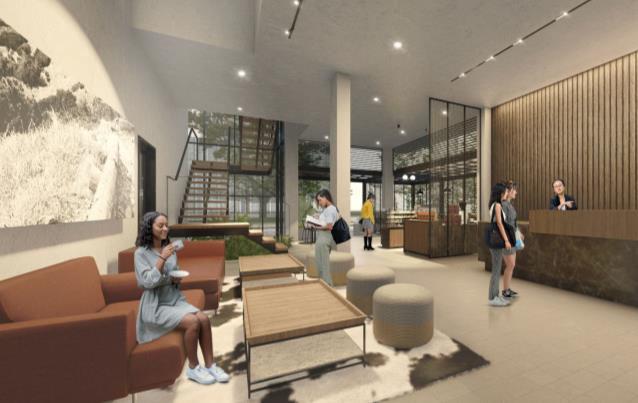
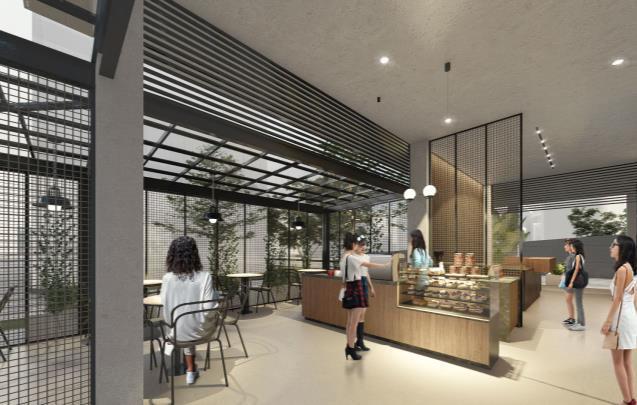
PPAr Academic Project | Individual Project
CreativeEconomy Museum
Year: 2023
Location: Menteng, CentralJakarta
An upcycled fashion museum in Menteng showcases an immersive experience highlighting the transformation of discarded garments into unique and marketable pieces. This initiative aims to reduce textile waste, promote sustainable fashion practices, and empower local tailors to contribute to economic growth. In addition to its environmental focus, the museum also serves as a catalyst for economic empowerment, particularly for local tailors. It empowers local tailors by showcasing their upcycling skills, opening doors for them to contribute to the local economy. This collaboration fosters community and highlights the positive social impact of sustainable fashion.
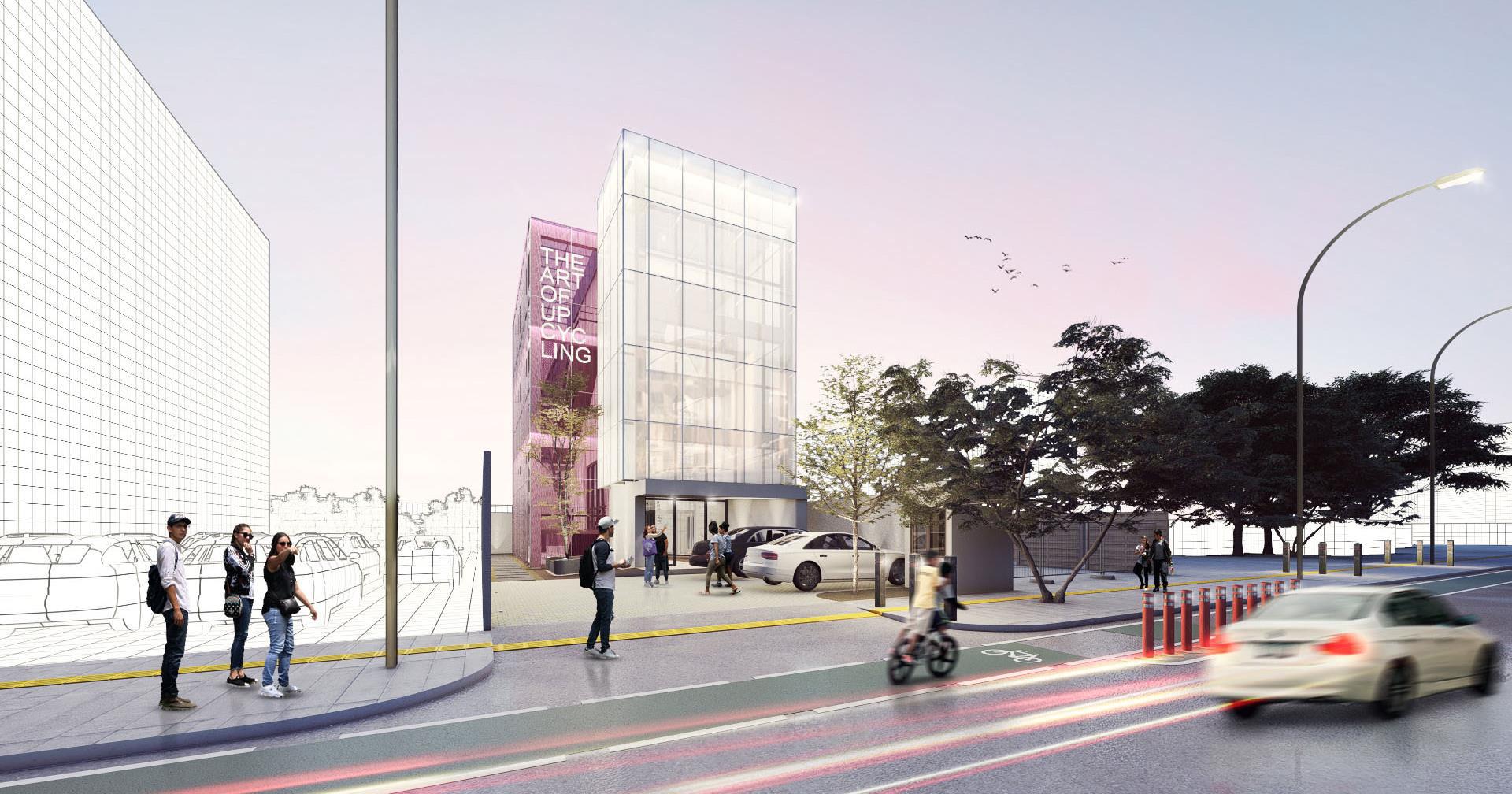

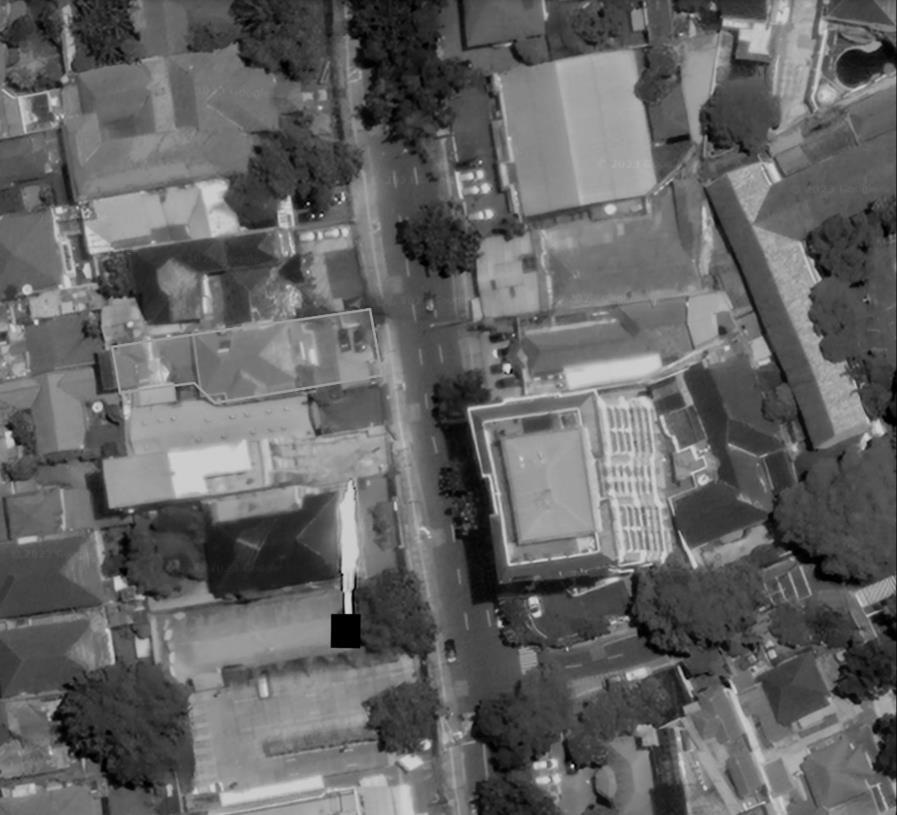
Jl. Teuku Cik Ditiro No. 40, Menteng, Jakarta Pusat Site Area: 483,57 m2
BACKGROUND ISSUES
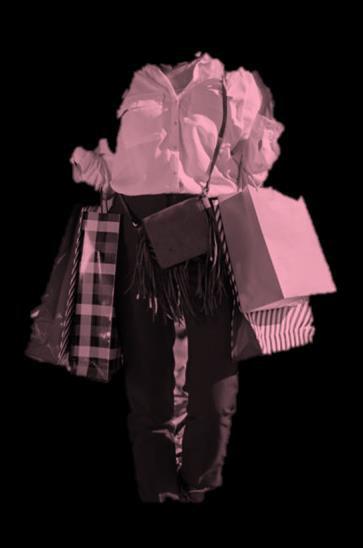
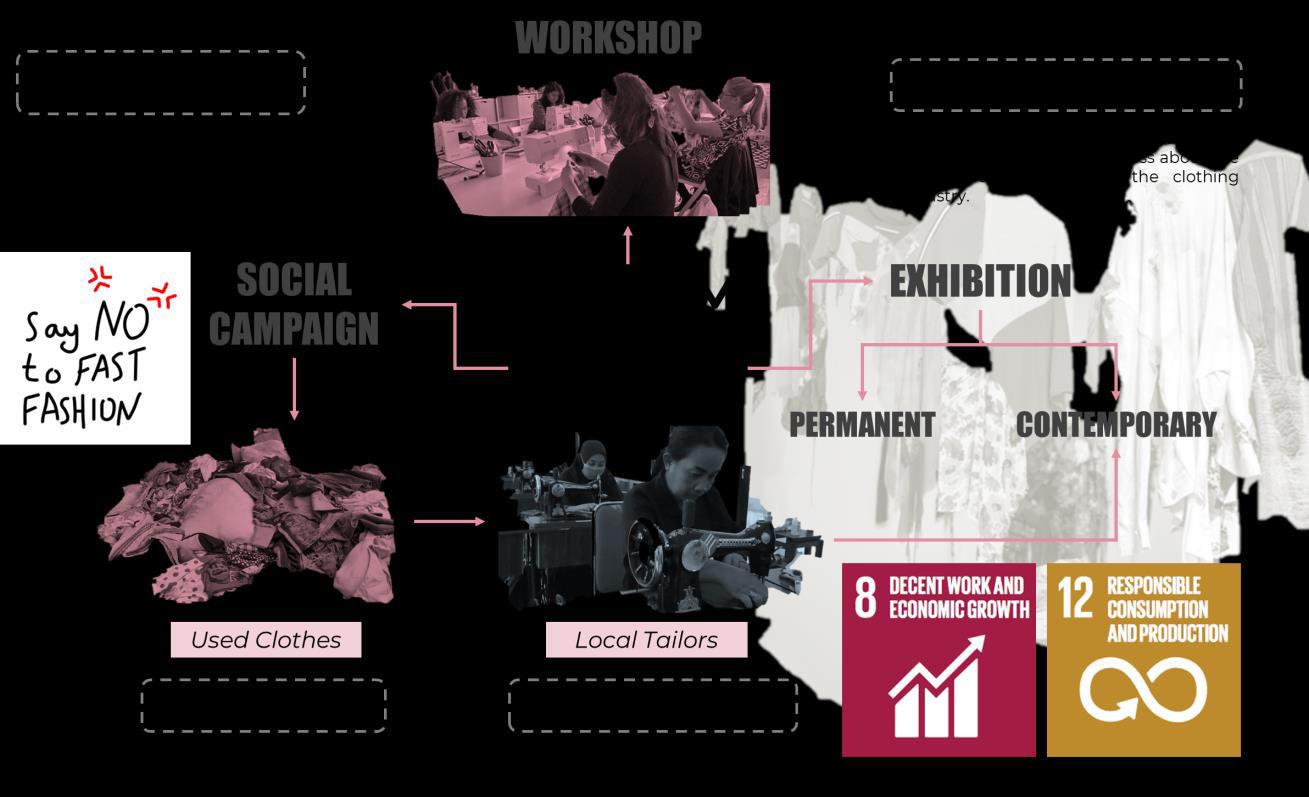
CONCEPTUAL SECTION

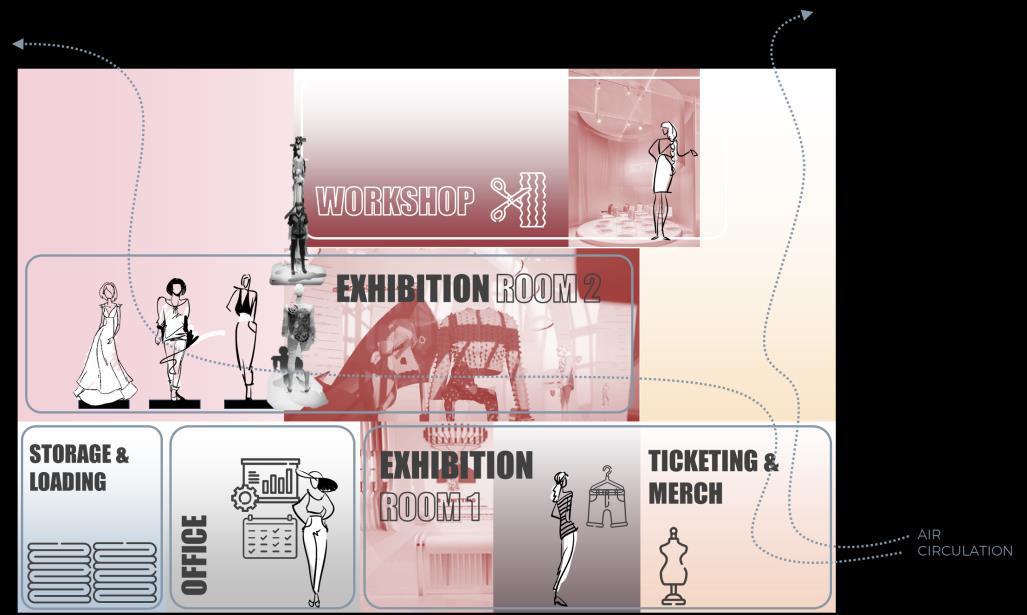
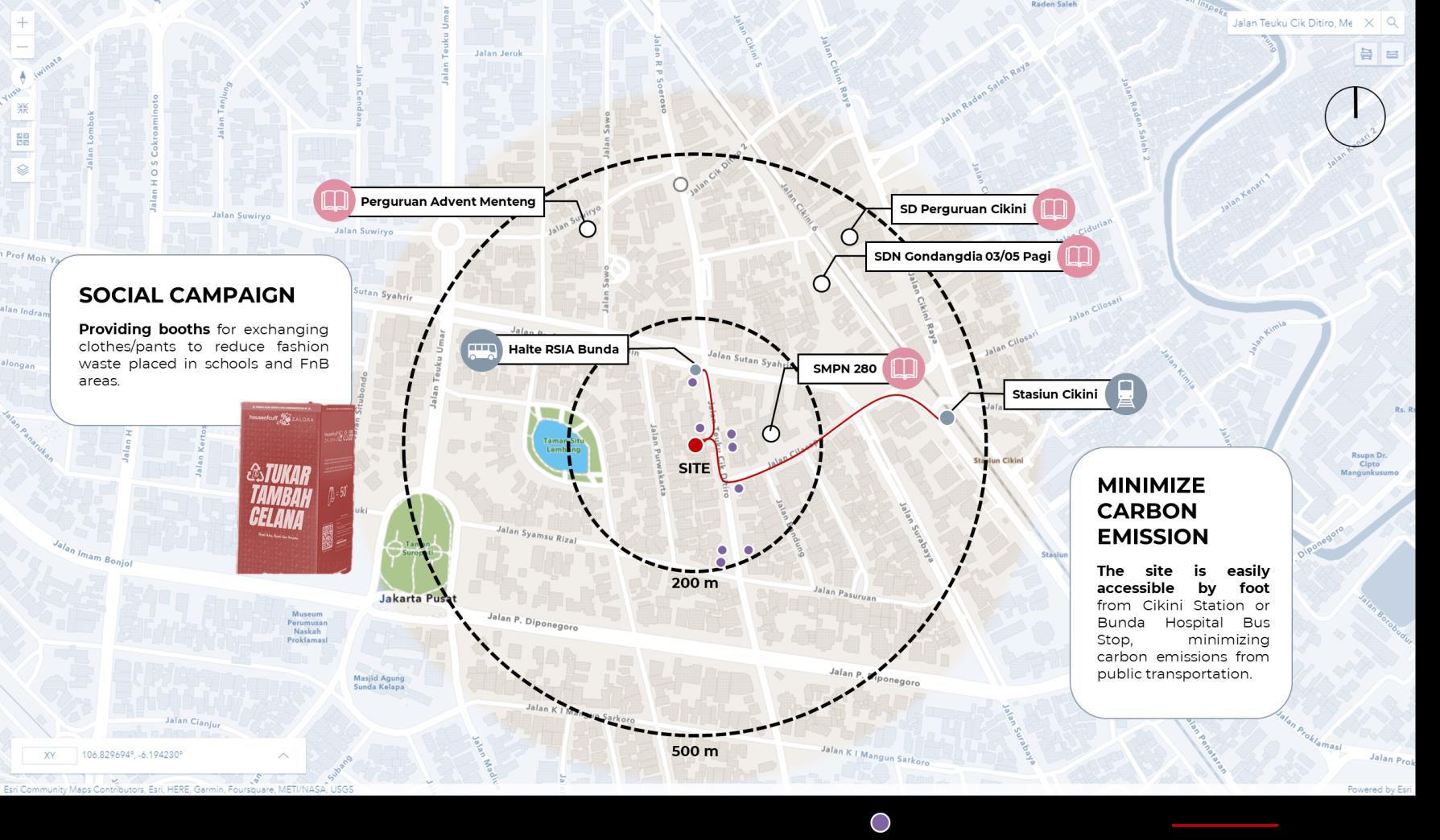
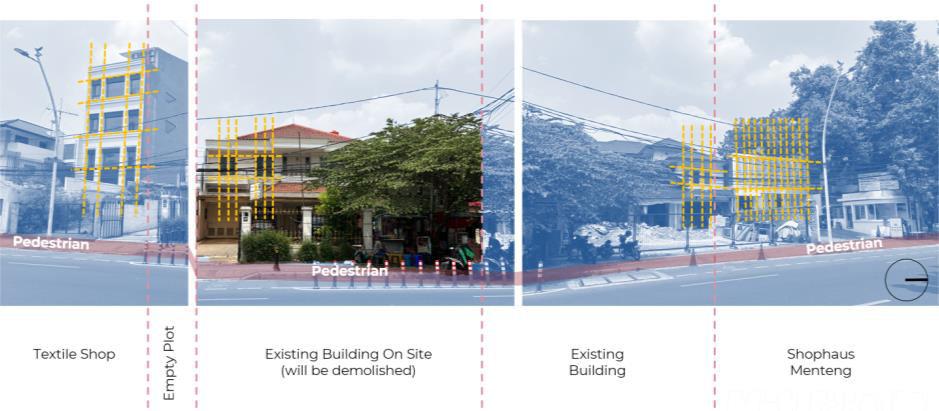


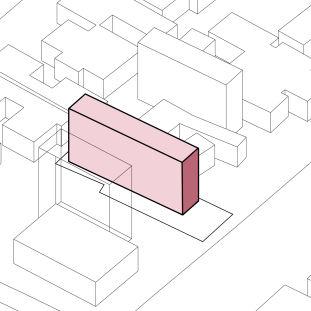
The building mass is elongated to follow the shape of the site, creating circulation space betweenbuildingplots.
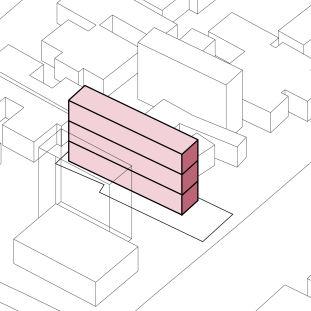
The building mass is then divided into four levels to meet spatialrequirements.
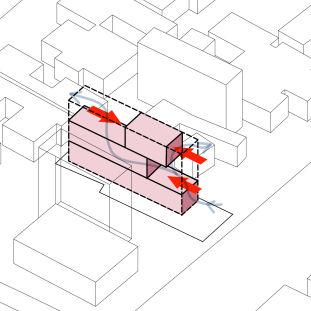
windows and a
The building's design features repetitive elements, including a grid of
Push-pull techniques are used to create varied spaces and improveaircirculation.
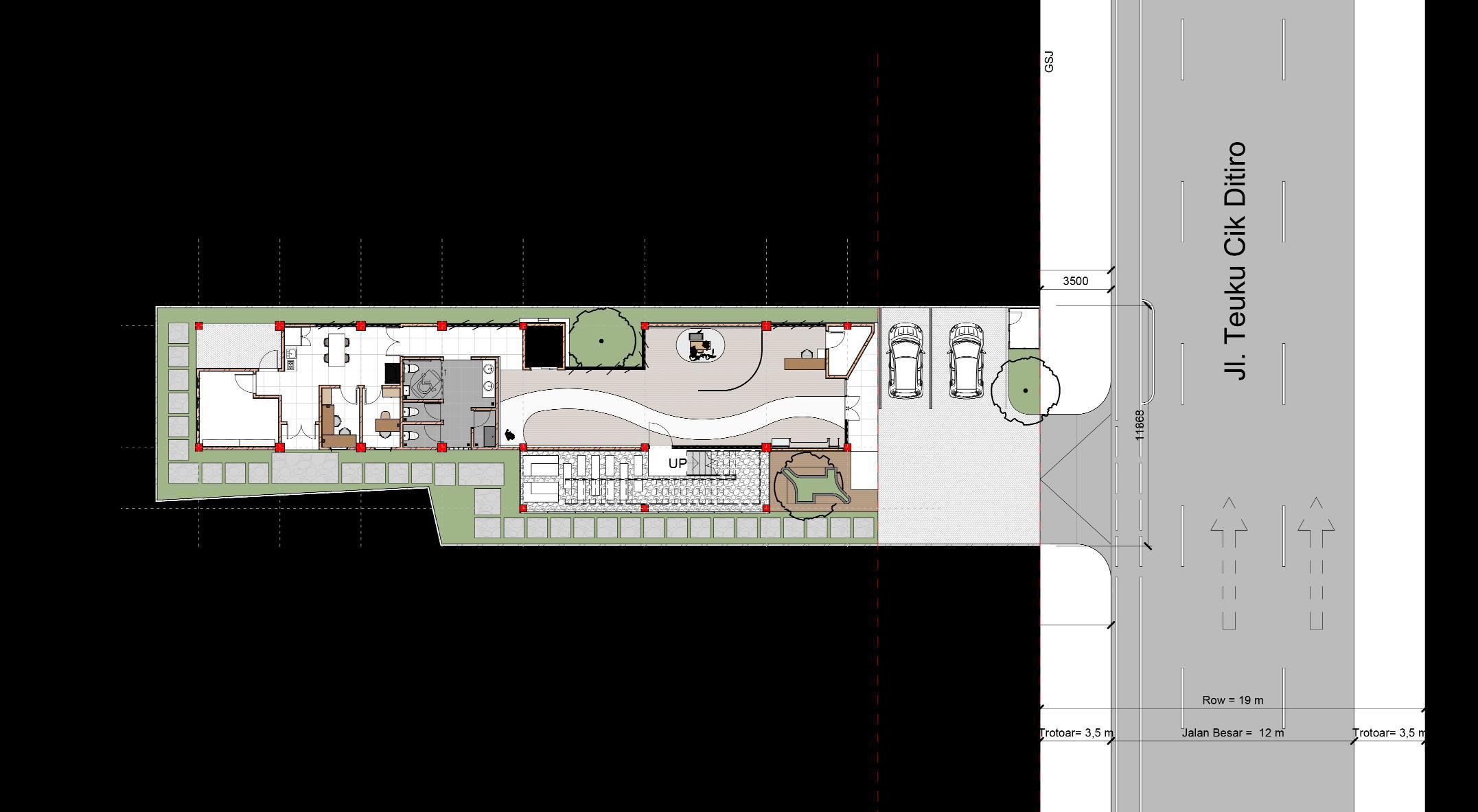
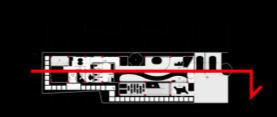
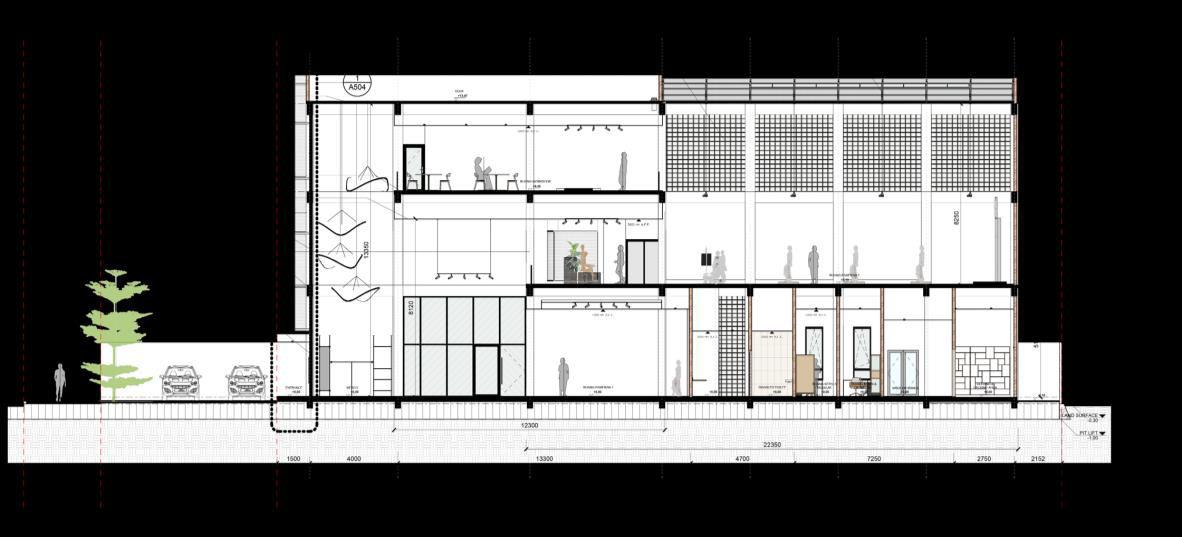


A vertical floor arrangement is implemented using a mezzanine-style concept to optimize ventilation through the stack effect.
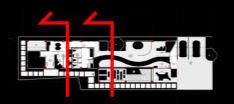
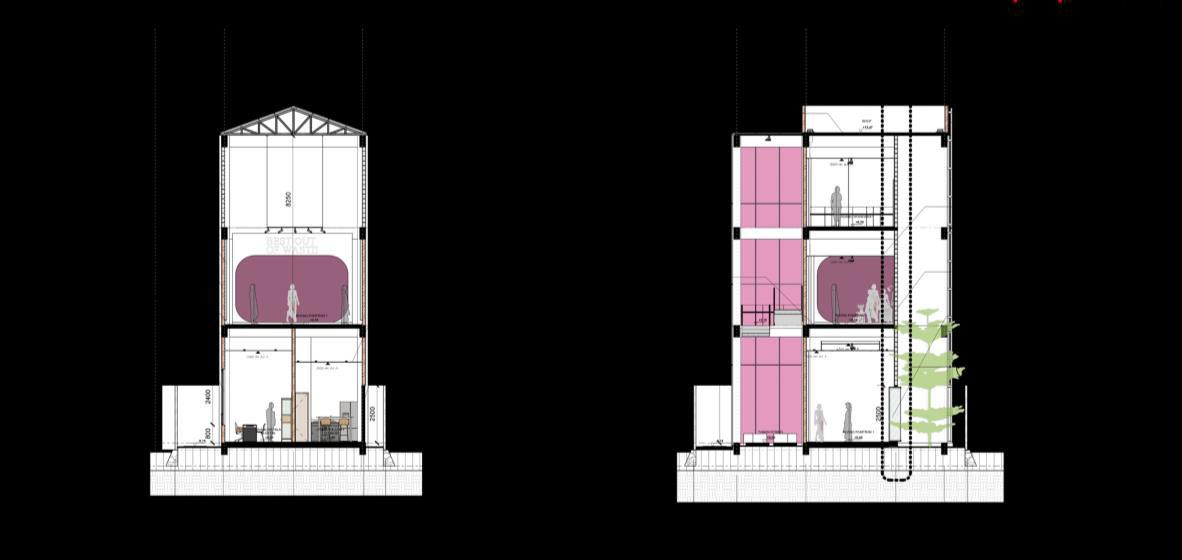

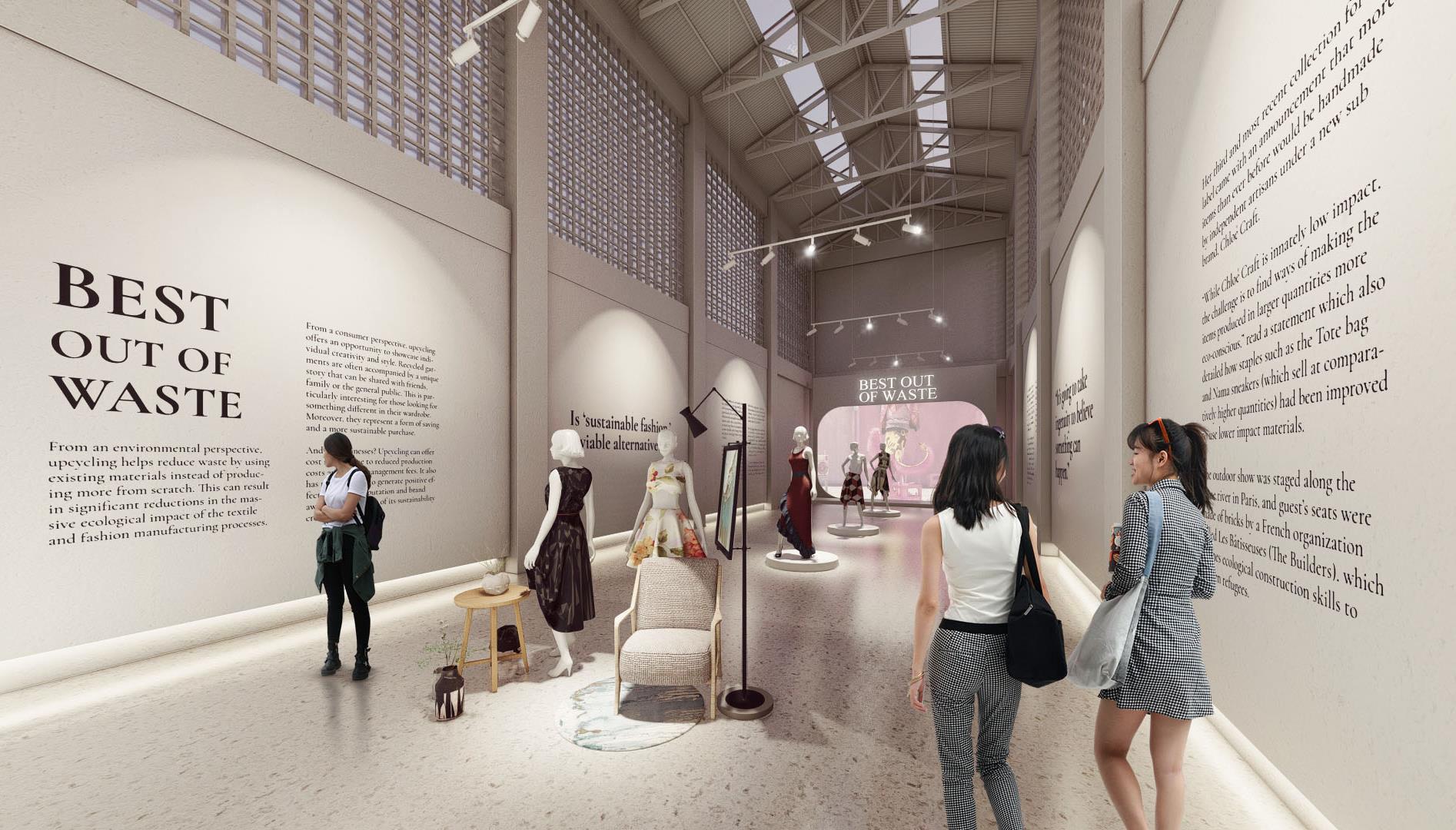
EXHIBITION AREA 2
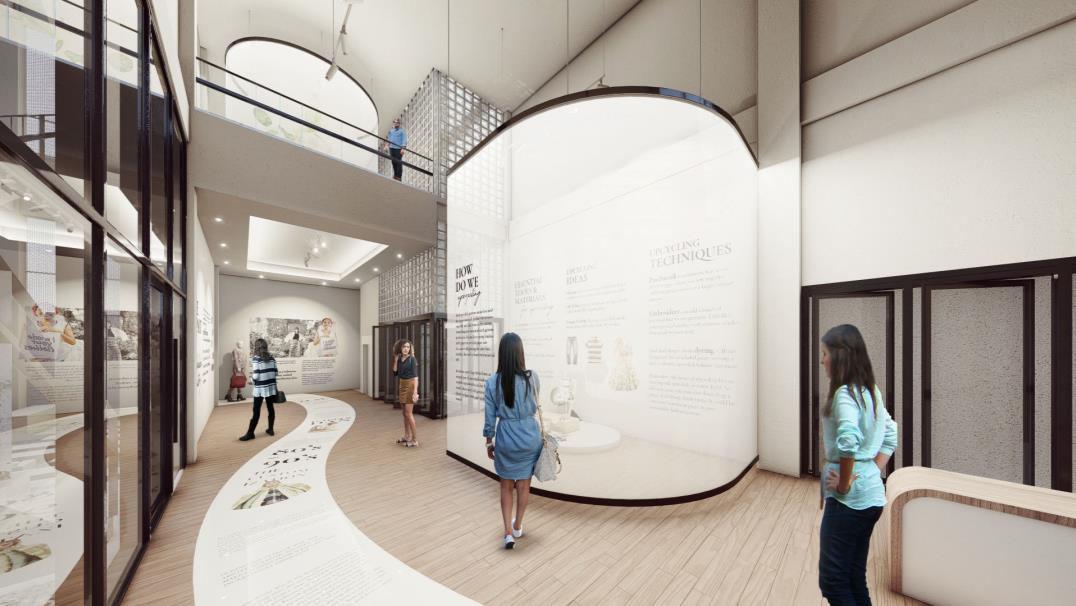
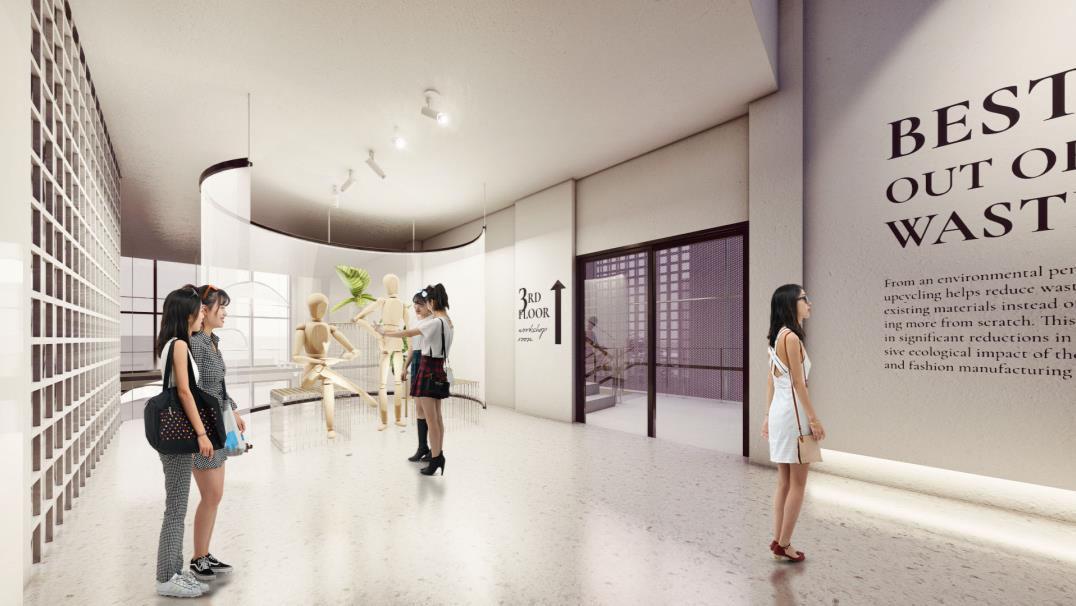
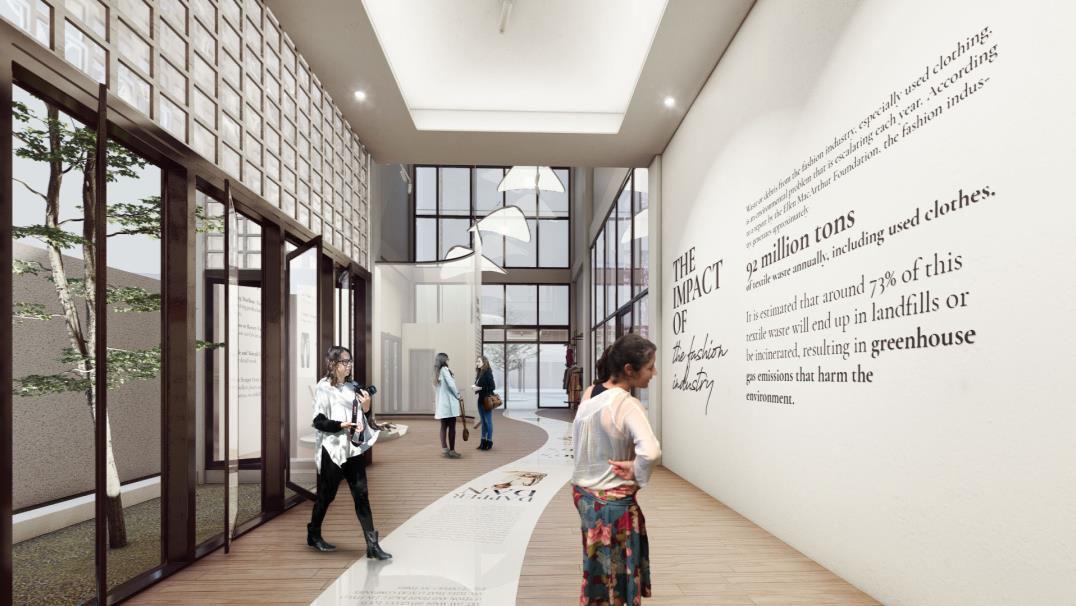
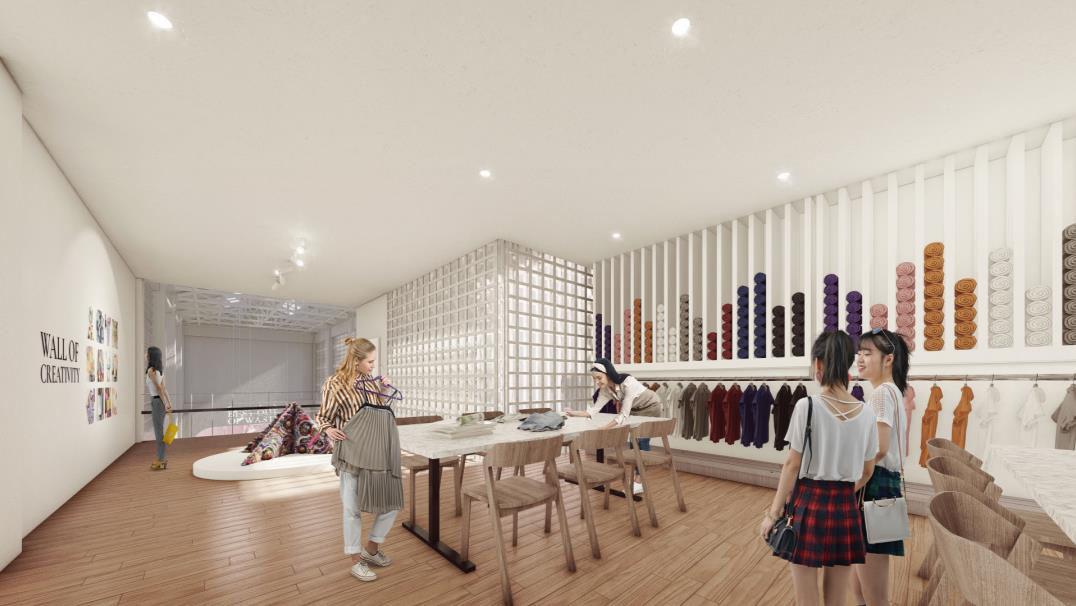
Nominated as Best Academic Project 2021 | Individual Project
Middle-Class Apartment | 3rd Year Academic Project
Year: 2021
Location: Bekasi,WestJava
A mid-class apartment located in the Grand Kamala Lagoon Bekasi CBD area. Under the auspices of PP Properti, this apartment has become a new icon to increase property selling prices in the area.
“wondrous seamless harmony”
An apartment that provides a balance of lifestyle amidst the rapidly growing business activities with the presence of a green landscape in the building to create a fresh atmosphere after a day of activities.
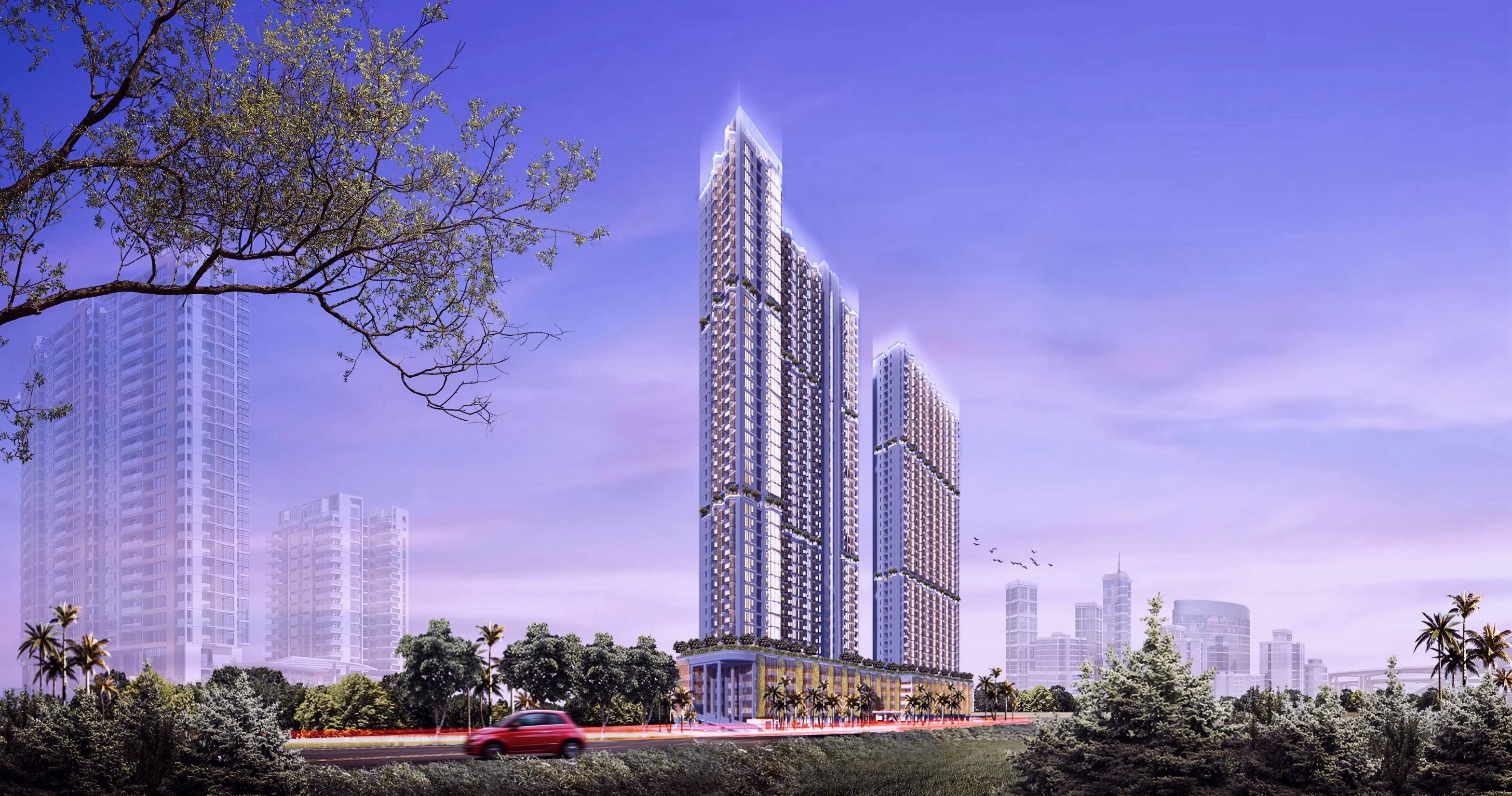

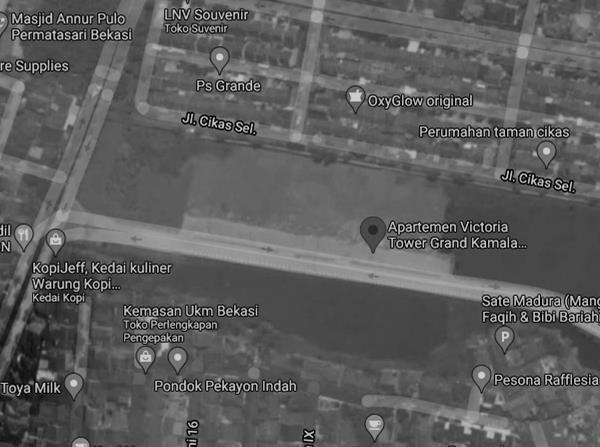
SITE LOCATION
Raya Chandrabraga Street, Pekayon Jaya, South Bekasi, West Java
Site Area: 7.083 m2

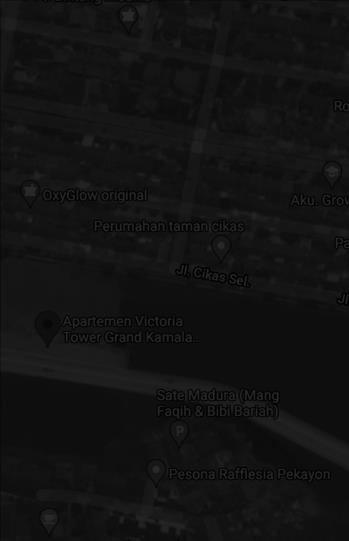
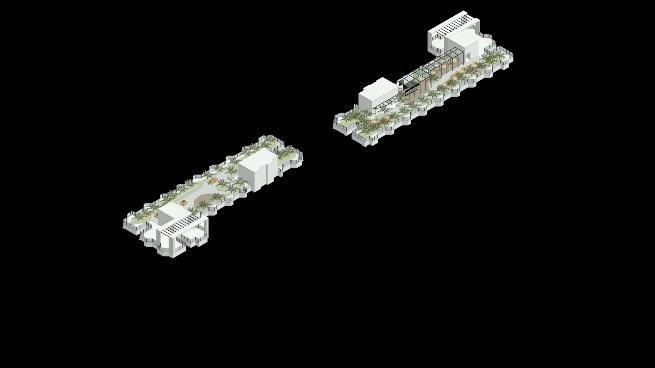
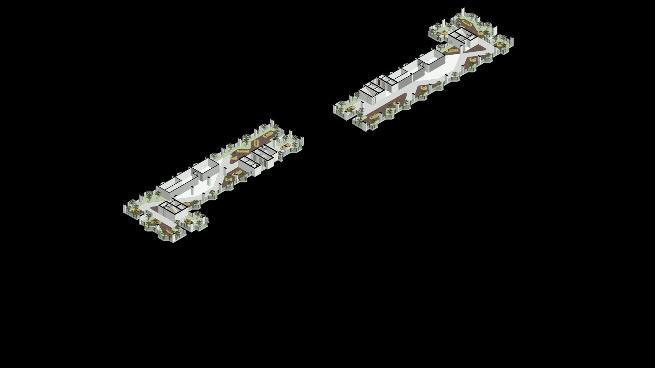
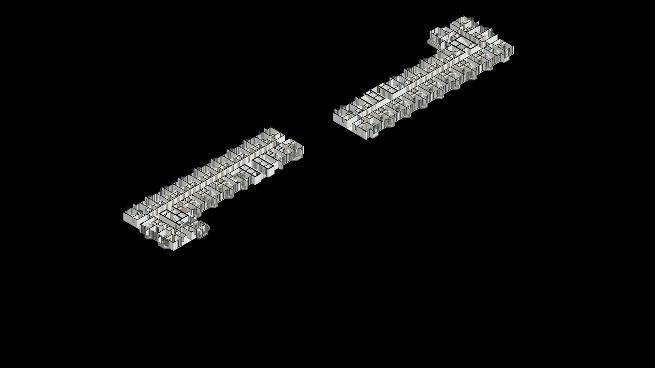
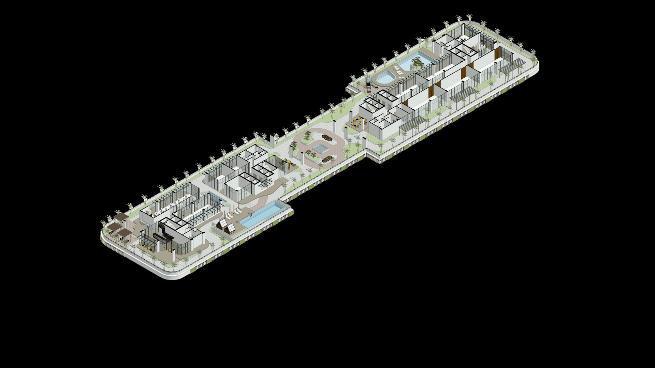

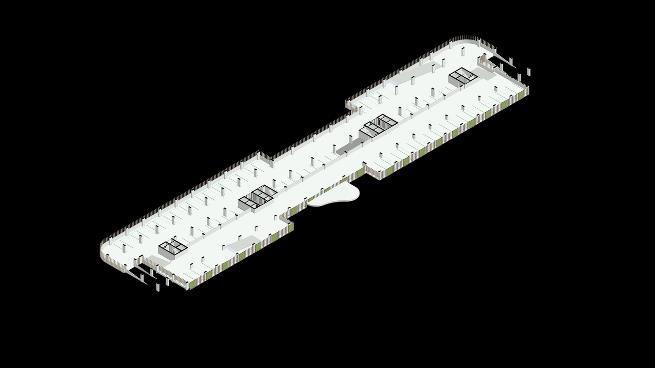
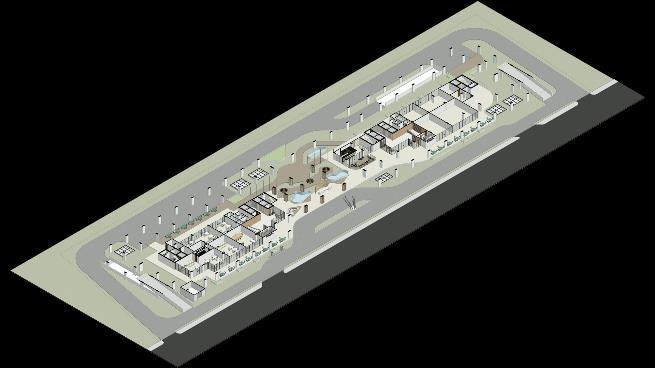
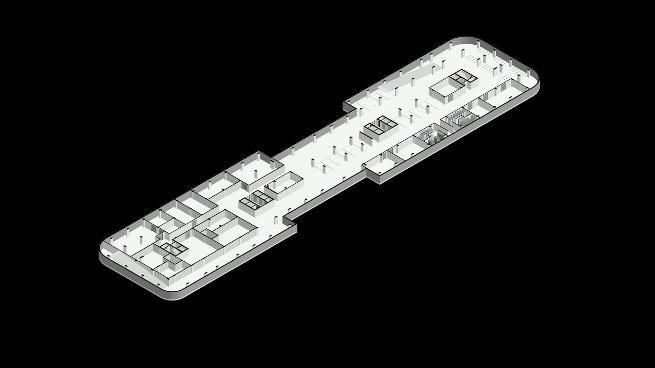
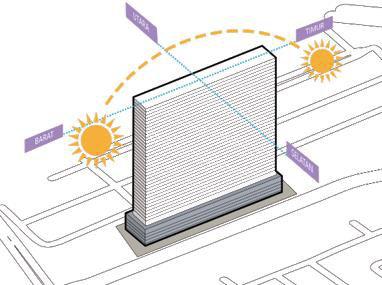
The building responds to its site with a thin building mass and a north-south orientation to avoid excessiveheatfromthesun.

The zoning of apartment units in the tower, commercial areas, and parking in the podium acts as a buffer from the public areas to the semi-publicareasabove.

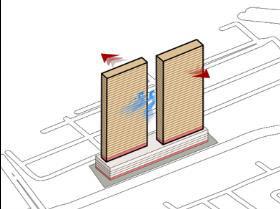
Thetowermassisfragmentedand shifted in opposite directions to maximize views, reduce wind loads, and enhance the privacy of apartmentresidents.

The addition of mass to the tower creates a dynamic character and increases the number of premium corner units.
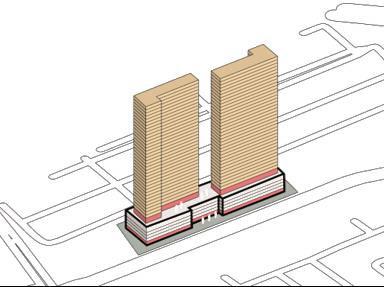
Indoor/semi-outdoor spaces in the podium are interconnected, creating commercial spaces with attractivelandscapes.
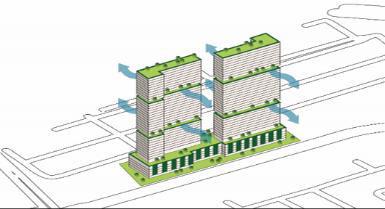
Green spaces are vertically stacked to form gardens with flowing air circulation, while also creating spaces for user interaction.


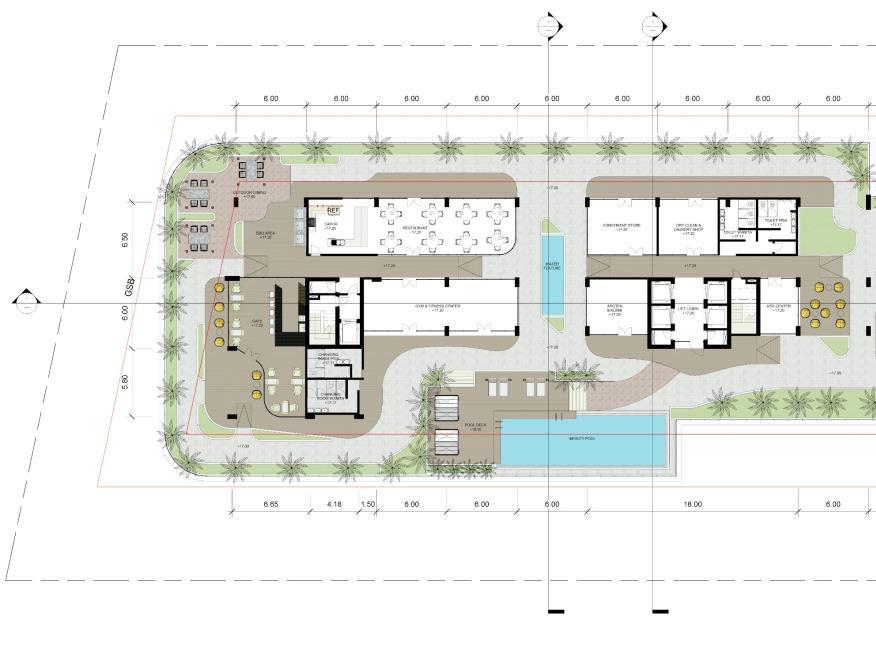

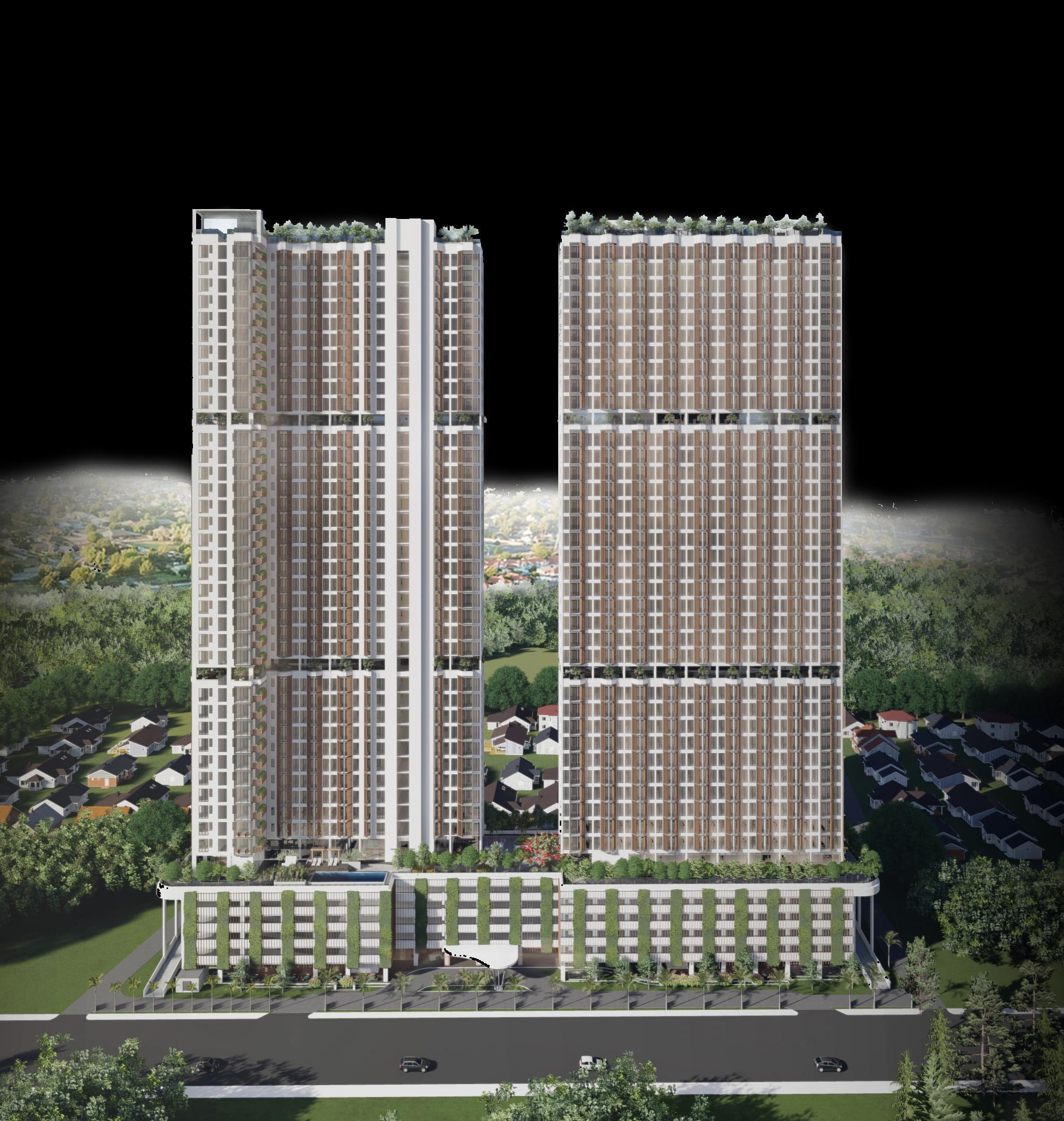

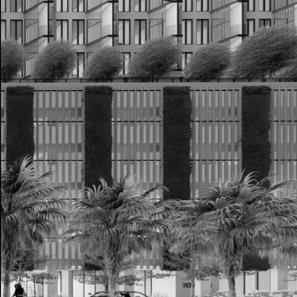

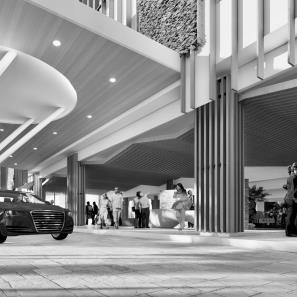
1
The east-west walls of the tower are more solid with limited window openings. The curtain wall in the premium units uses Low-E glass to reduce the entry ofsolarheatintotherooms.
2
The aluminum wood-finished grilles and green walls in the parking podium allow for natural ventilationandfilterairpollution.
3
The aluminum wood-finished grilles on the unit balconies provide privacy, reduce excessive sunlight, and introduce a natural impressiontothebuilding.
4
The drop-off lobby is dominated by wooden materials, giving a warm welcoming impression, and full-width glass in the commercial area to make it appealing to visitors.
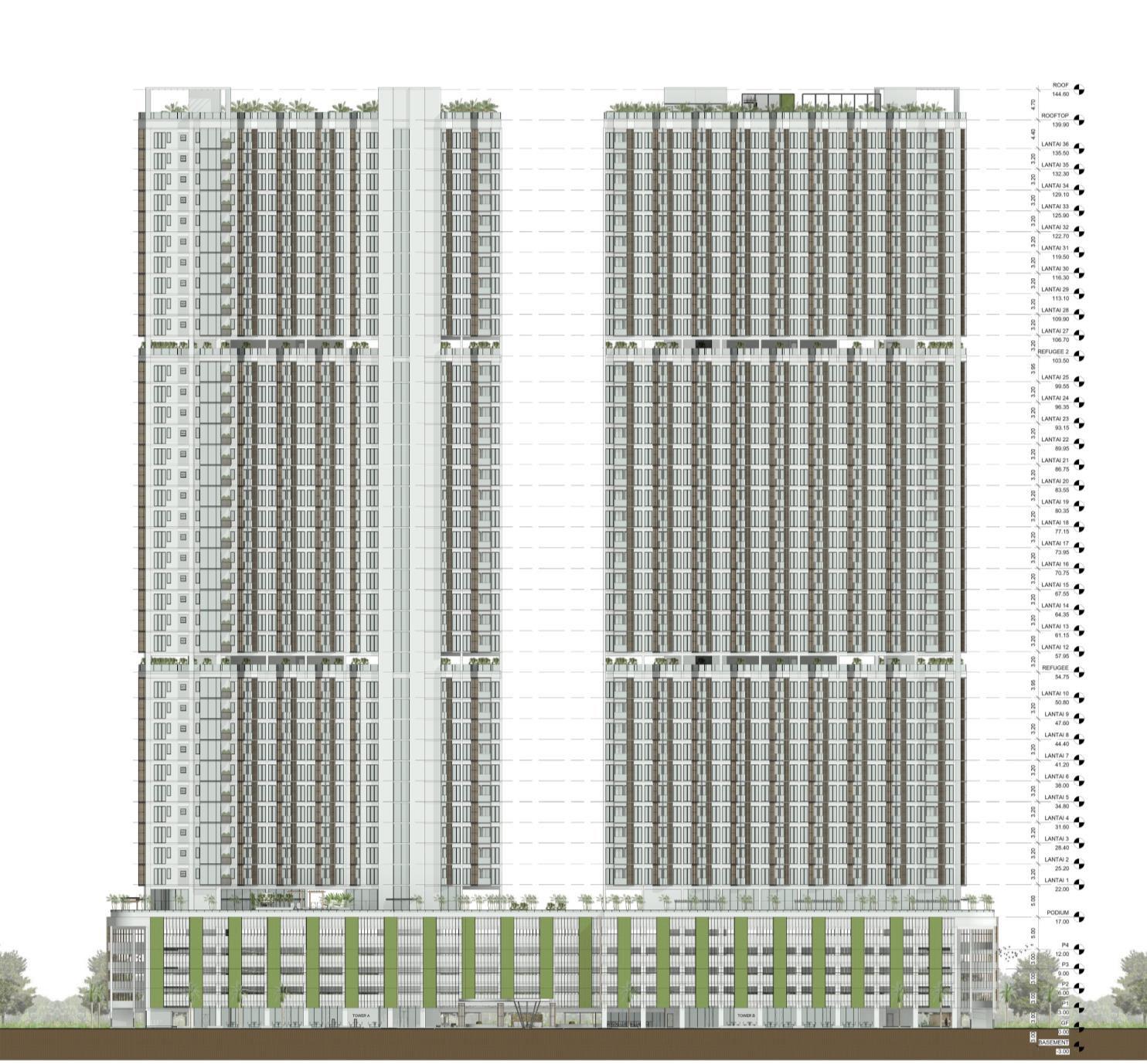
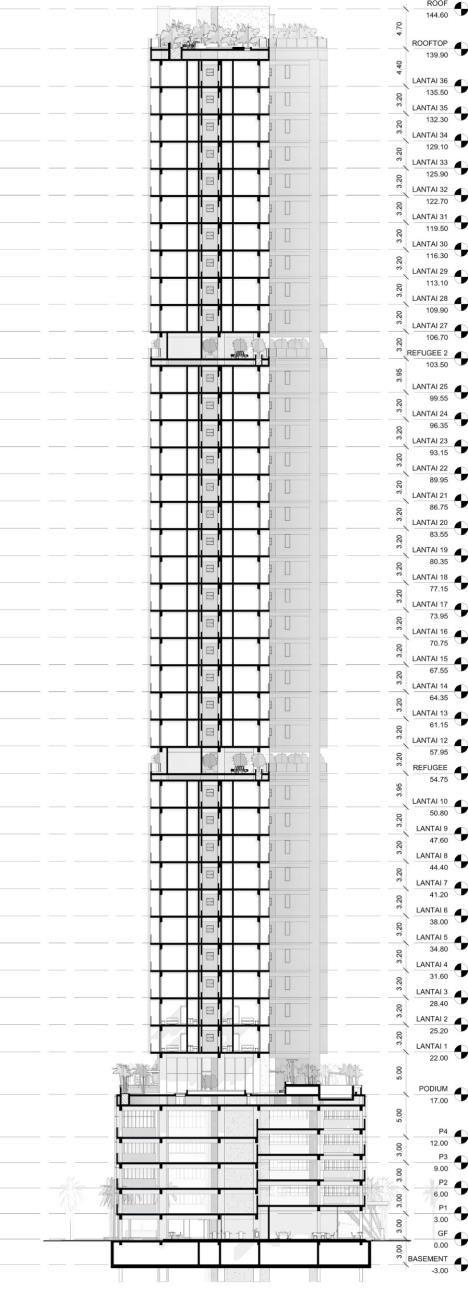

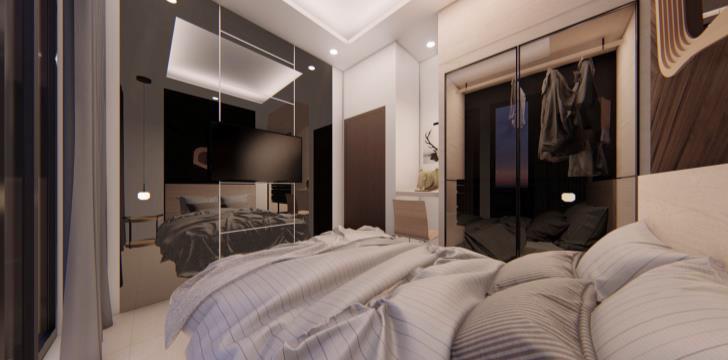
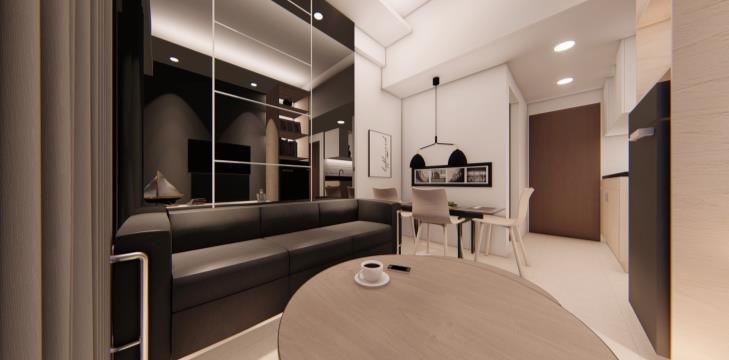
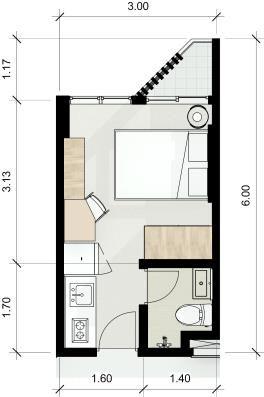
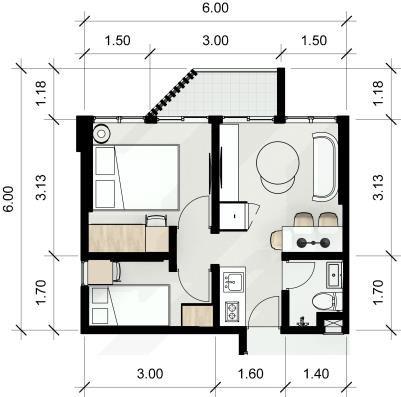


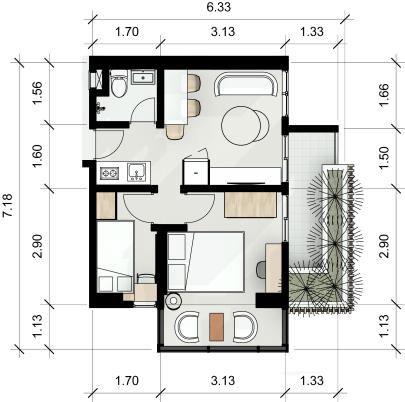
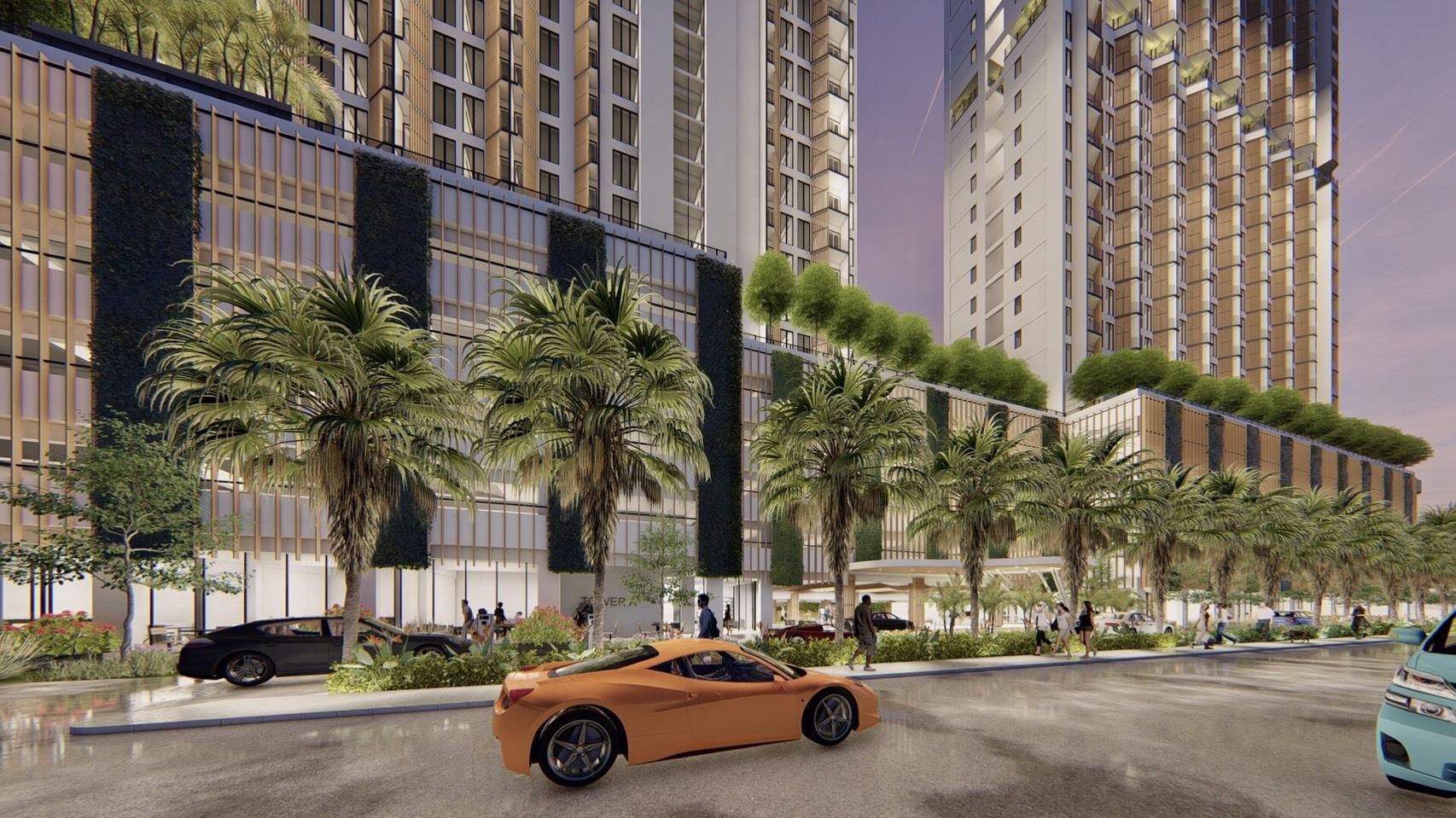
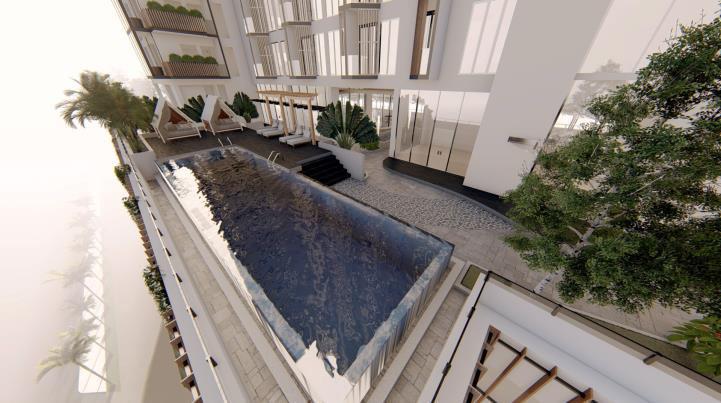
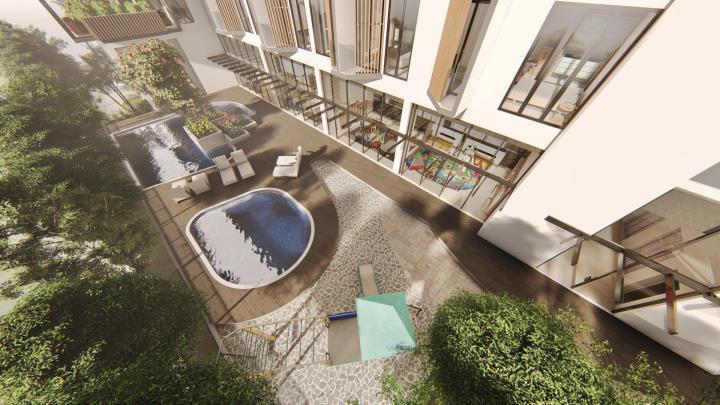


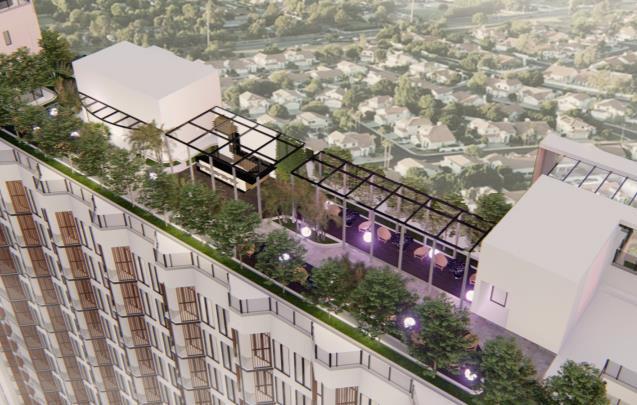
Academic Final Project | Bachelor Degree
Speciality Hospital
Year: 2022
Location: West Jakarta
The design of a COVID-19 self-isolation center in Jakarta aims to address the escalating cases of COVID-19 in Indonesia, particularly in Jakarta, the rising death toll resulting from self-isolation outside healthcare facilities, and the mental health challenges associated with self-isolation. The center focuses on two key issues: first, designing a self-isolation facility to alleviate the burden on referral hospitals while ensuring technical requirements are met, and second, creating a supportive environment that minimizes infection transmission and fosters patient well-being. By implementing these measures, the center aims to effectively manage the surge in COVID-19 cases while prioritizing the physical and mental health of individualsin self-isolation.
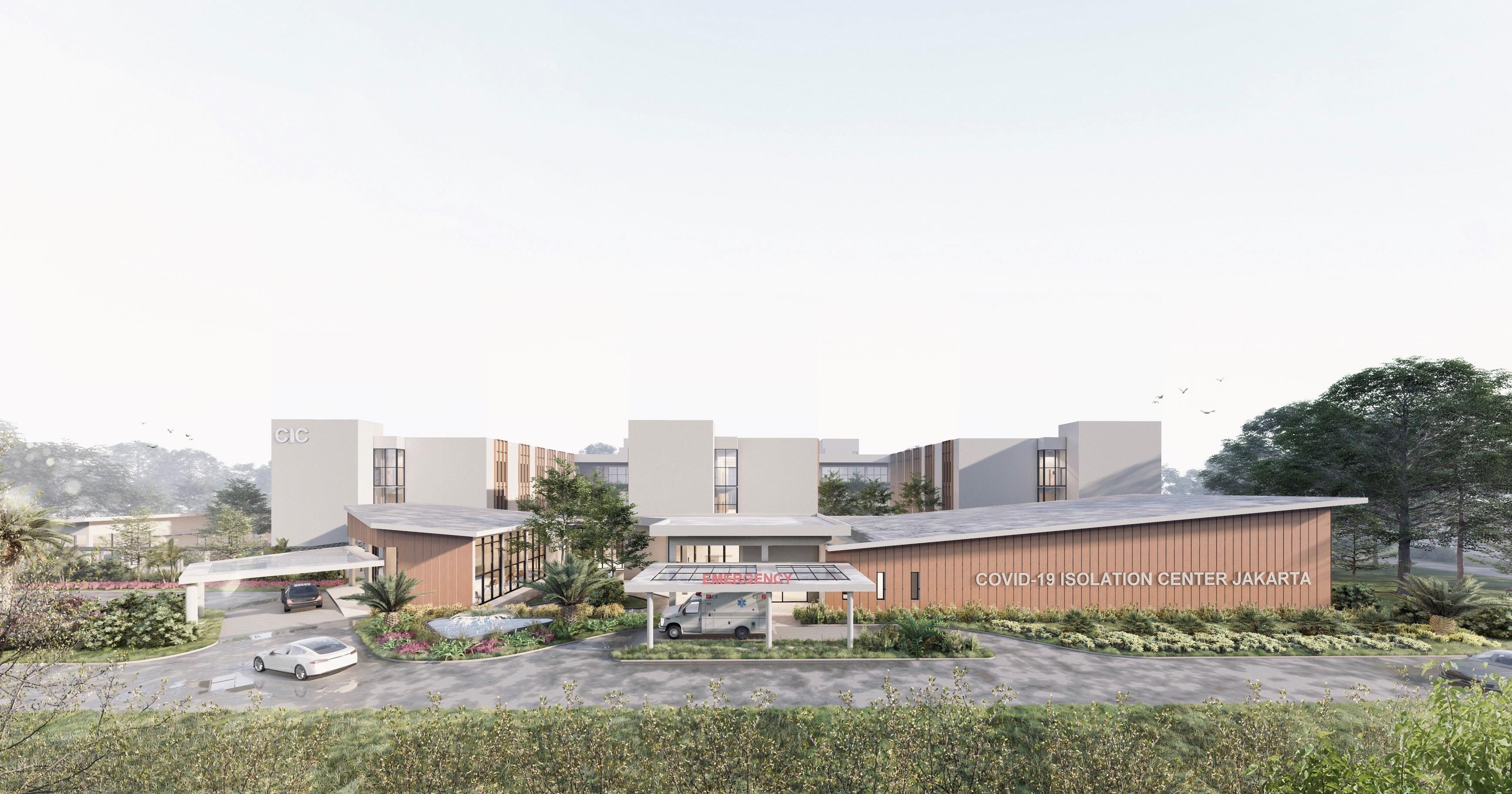

THERAPEUTIC ARCHITECTURE
THERAPEUTIC DESIGN CRITERIA
The built environment provides easy access for fast care.
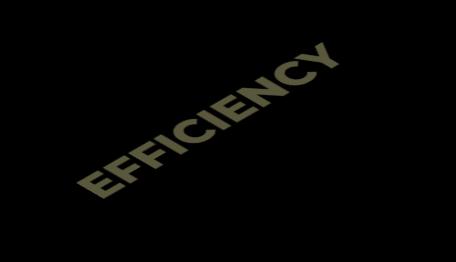
CARE IN COMMUNITY DESIGN FOR DOMESTICITY SOCIAL VALORISATION INTEGRATED WITH NATURE
How design can accommodate the social interaction process of its users. How design can create an atmosphere like at home (homey).
How design is able to maintain user privacy and security. How design can maximize the relationship between buildings and nature.
Therapeutic or healing therapeutic architecture is an architectural concept that involves design as a medium to accelerate the healing and recovery processes of residents. (Fadillah et al, 2021)
THERAPEUTIC ARCHITECTURE ELEMENTS

The built environment supports interactions between human-human and human-nature to achieve balance.
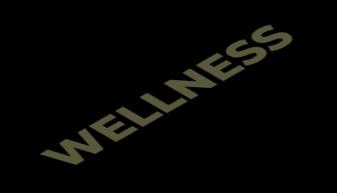
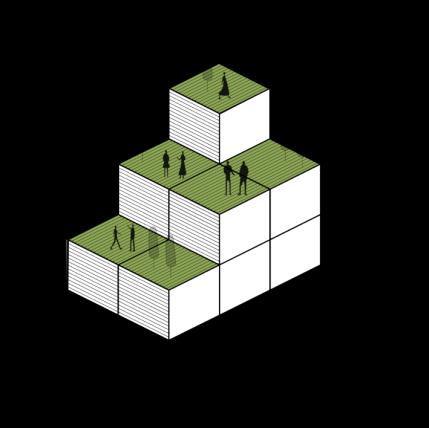
EMBRACE THROUGH SPACES
South Tanjung Duren
Grogol Petamburan, West Jakarta
Based on Peraturan Daerah DKI Jakarta No. 1
Tahun 2014 concerning Detailed Spatial Planning and Zoning Regulations, the location of the site is included in the mixed zone.
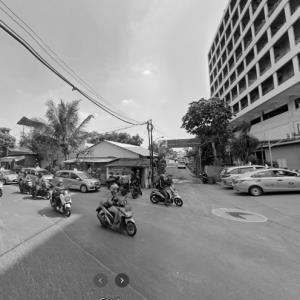
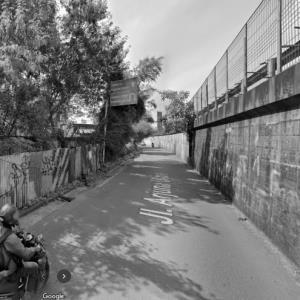
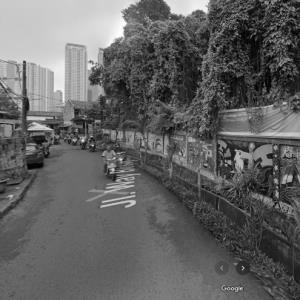
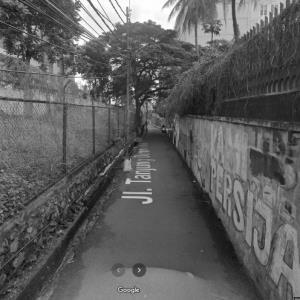
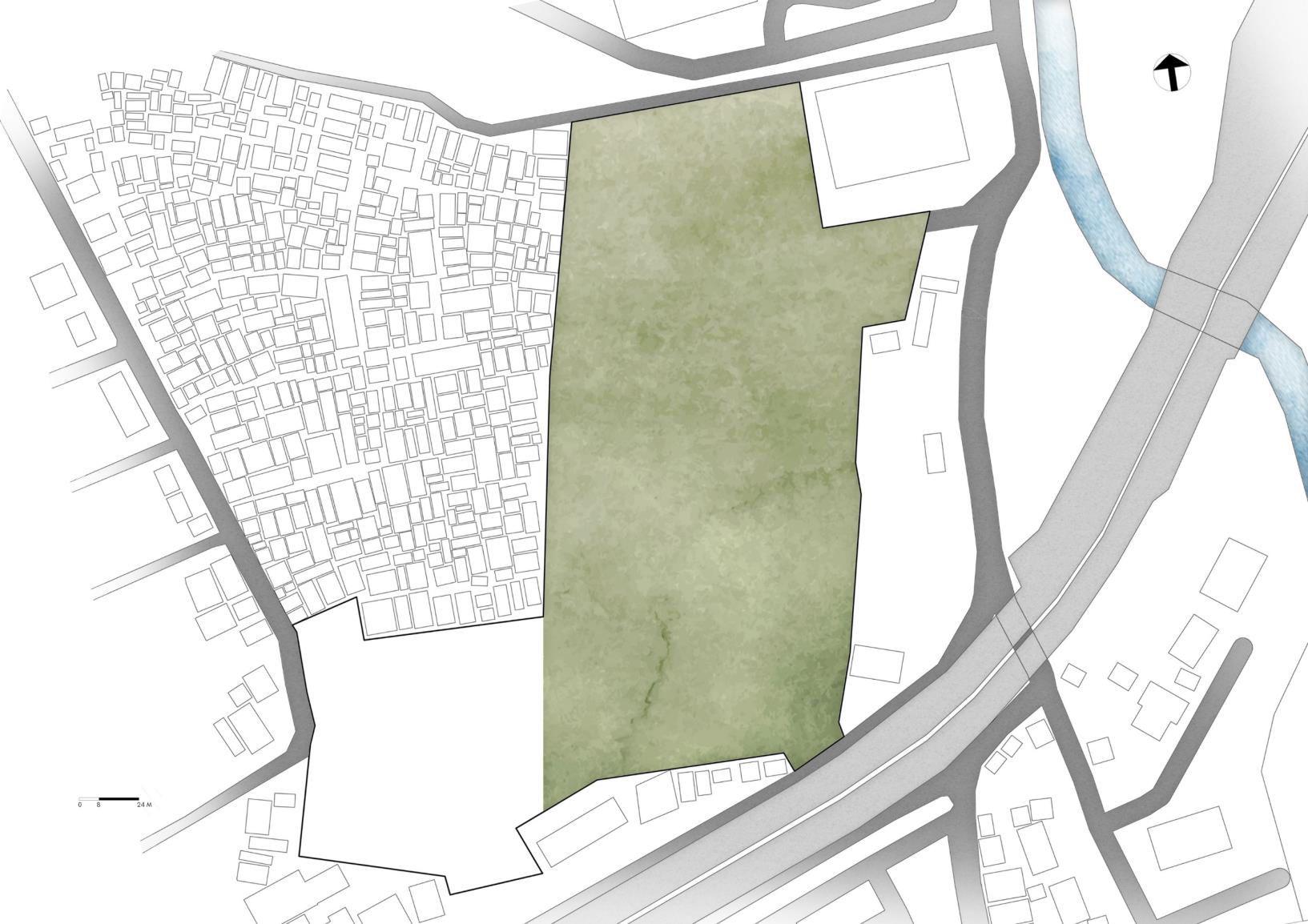

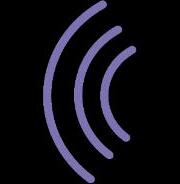
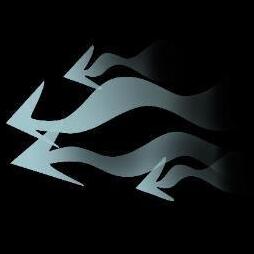

1 Condition
The main road is on the east
Response
Create the main entrance and public zone on the east side of the site
2 Condition
The site is surrounded by buildings so that the view to the outside is not attractive
Response
Create a new view inward
3 Condition
The site extends in a North-South direction
Response
Making the order of the mass of the building extend in an East-West direction to avoid the sun's heat from the West
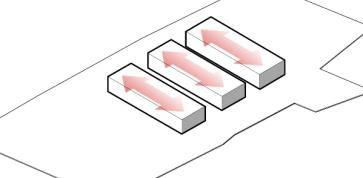
4 Condition
The highest noise comes from the main road and the wind comes from the east
Response
Create a private zone on the West side and add trees as a buffer on the East side
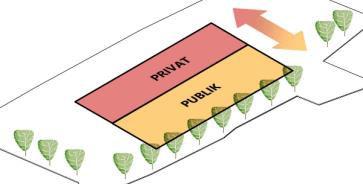
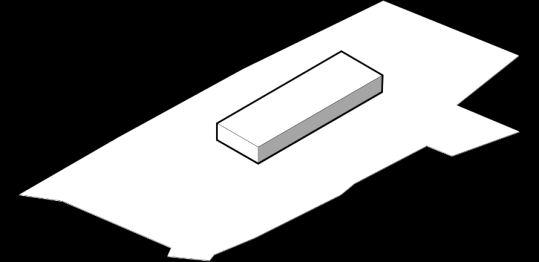
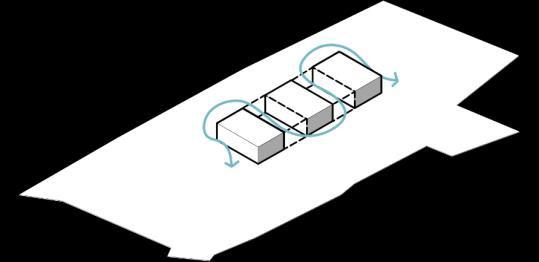
The mass is made elongated to follow the shape of the site, but the mass looks massive and tends to be intimidating.
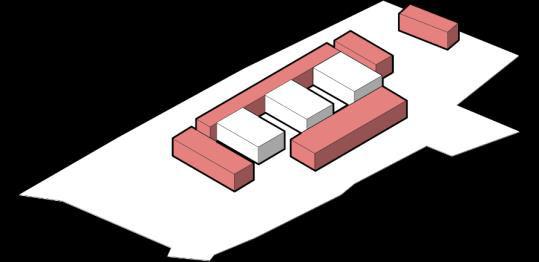
Addition of building masses to meet space requirements.
The mass is then broken down into thinner pieces so that the mass orientation extends east-west and produces better air circulation.

BASED ON TRANSMISSION RISK LEVEL
1. EMERGENCY
2. LAB & RADIOLOGY
3. CSSD
4. OK
6. ICU
7. INPATIENT
8. PATIENT LOUNGE
13. LAUNDRY
14. MORTUARY
16. INCENERATOR 01 02 03
LOBBY
9. STAFF AREA
10. NUTRITIONIST UNIT
11. PHARMACY
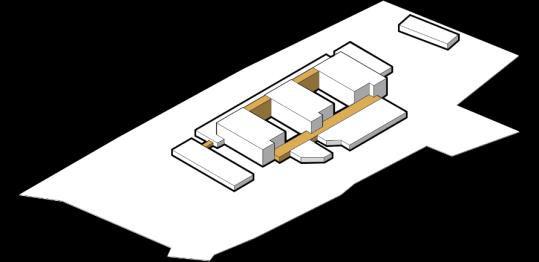
Addition of connecting mass for circulation in buildings.
3 4 5 6
Adjustment of the shape masses to adjust the human perspective towards the building.
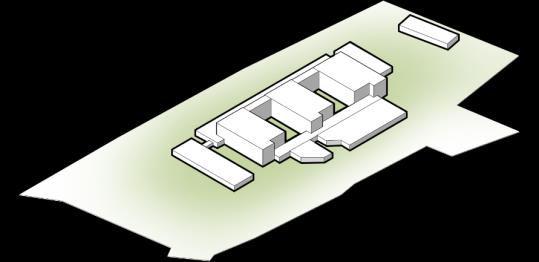
The addition of a green area creates a new view of the site and can various sides of the building.
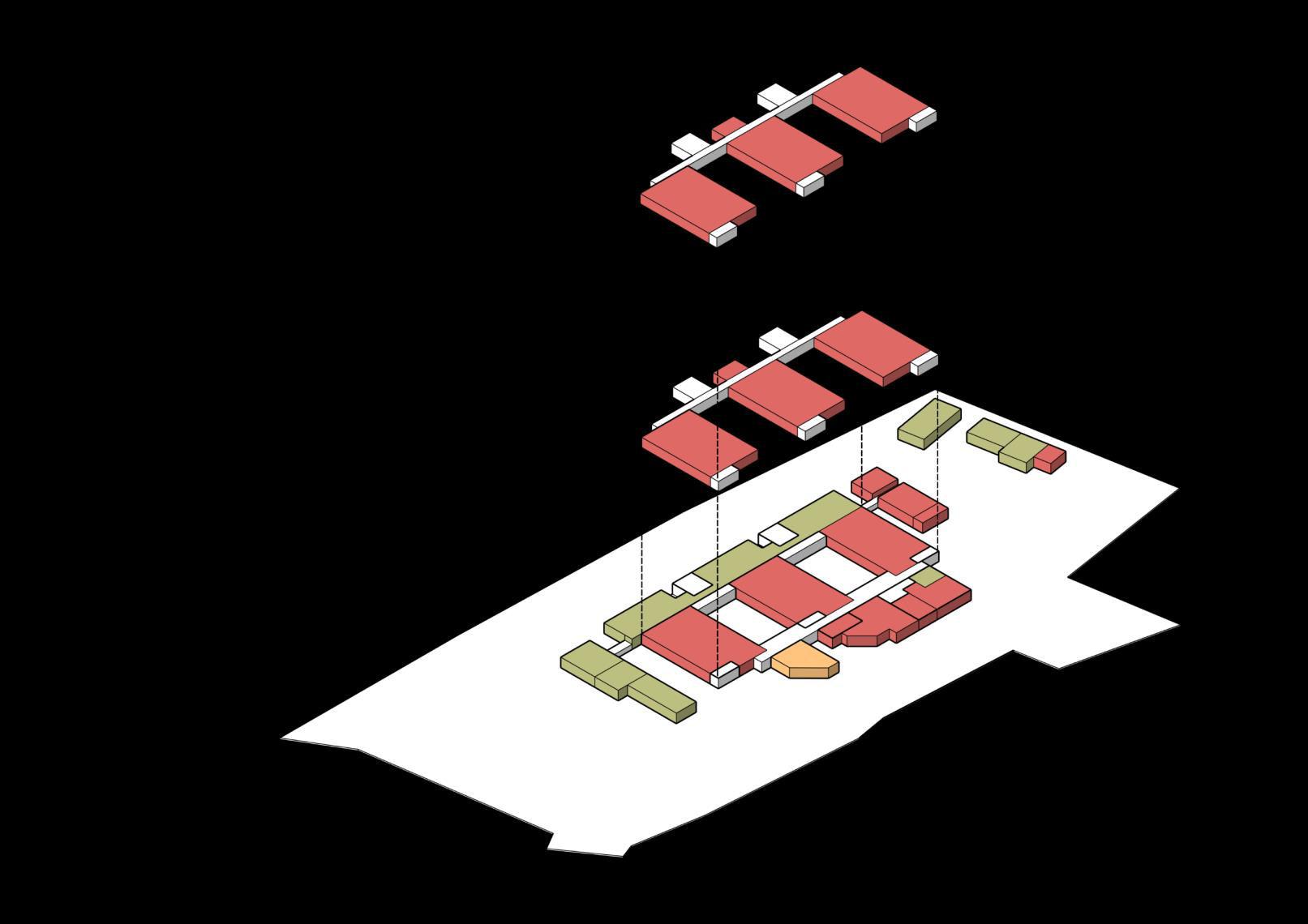
12. COMMAND CENTER
15. WORKSHOP
17. GWT & ME

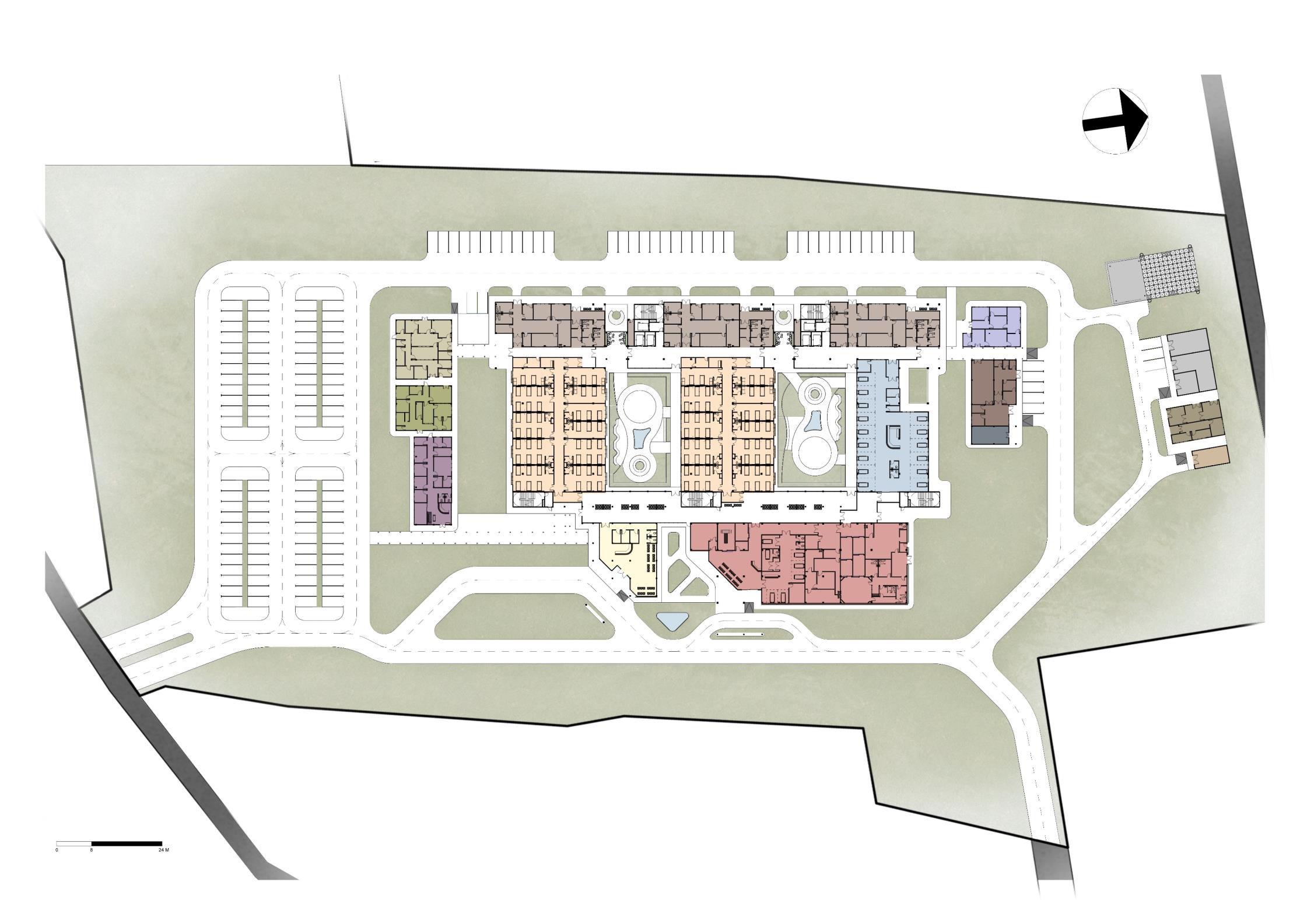
C PROFILE
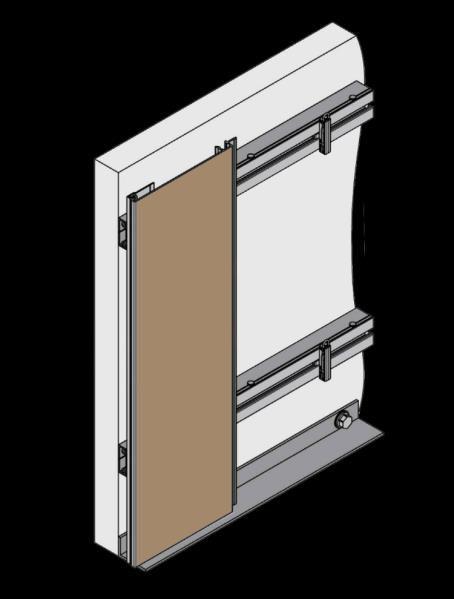
L PROFILE
BOLT CONNECTIONS FITTING CLIP
MOUNTING TRACK
CLIP-ON ALUMUNIUM PANEL NATURAL VENEER COATED
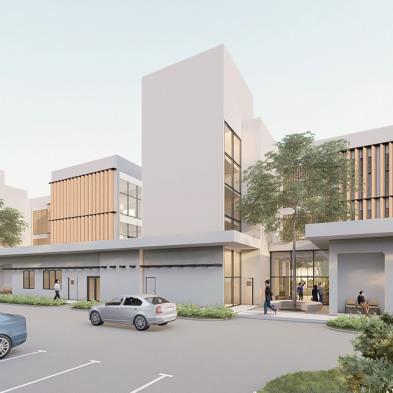
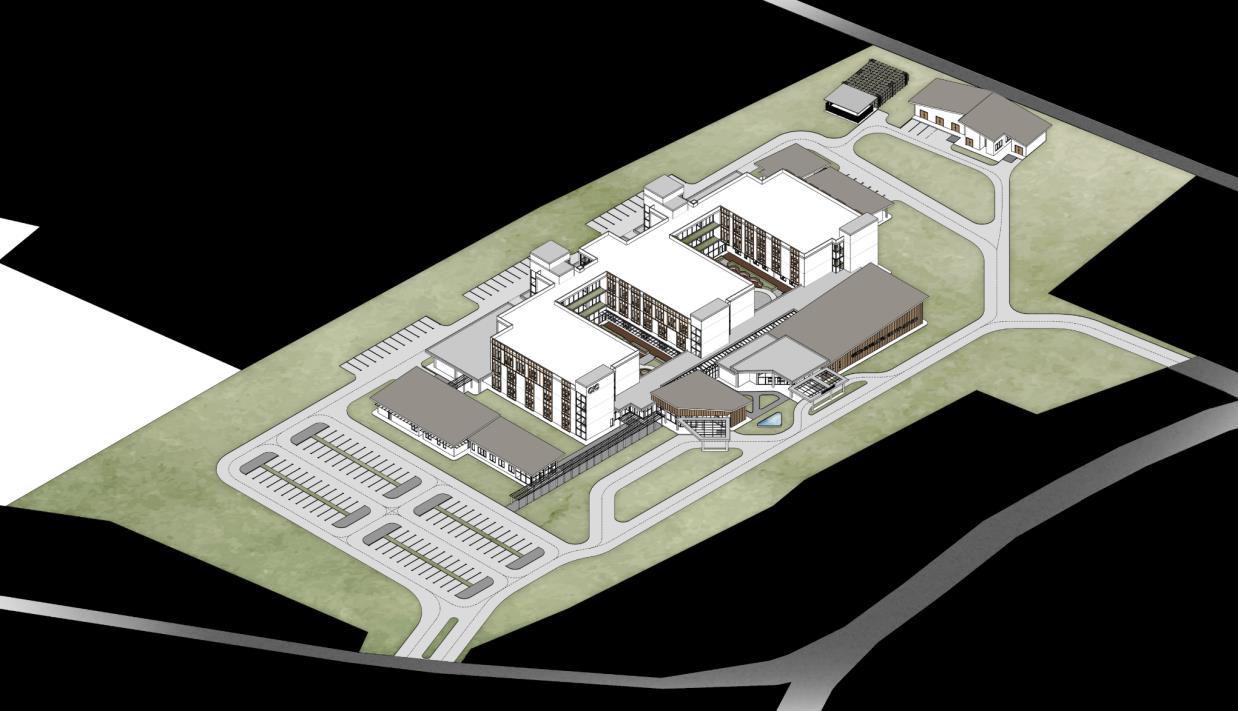
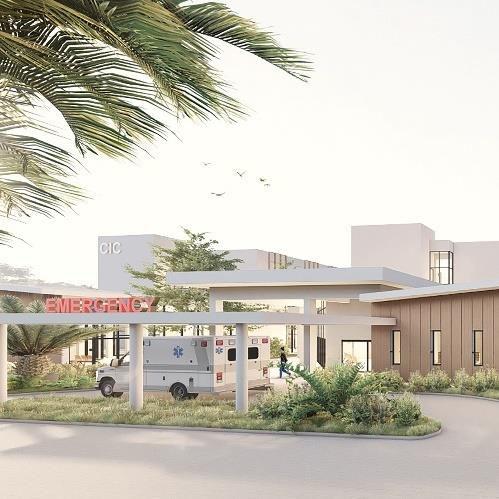
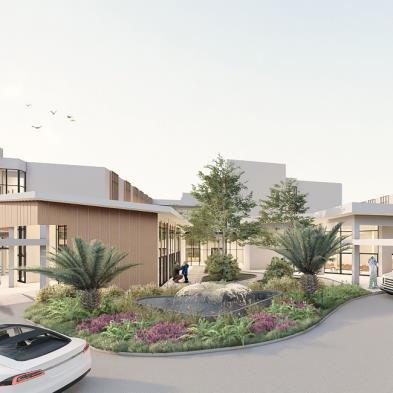
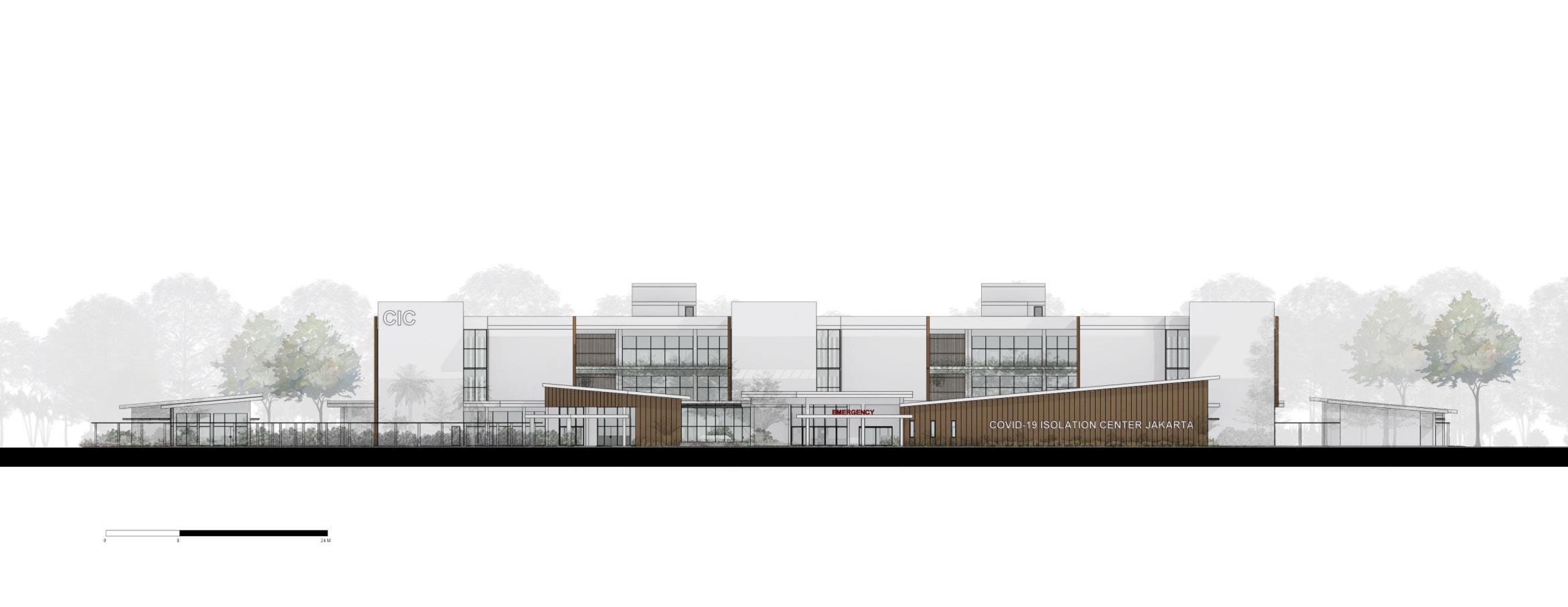

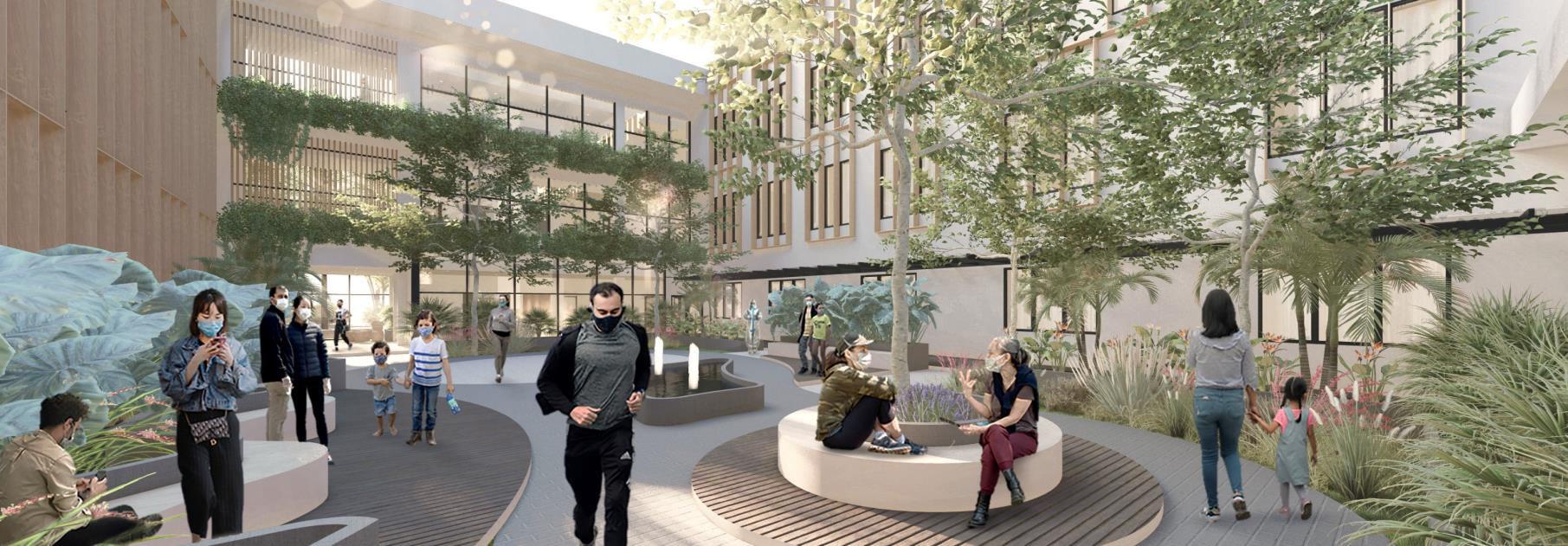


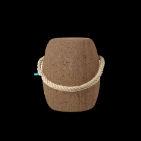

From Window to Emotion





The glass wall as a barrier as well as connecting the inside-outside area allows the patient to interact "directly" with the family so that it can reduce anxiety from both the patient and family side.
Stools as Positive Distraction
The seats are movable allowing for variety so that the user can choose their preferred location and seat.
Group Gathering Space
Provision of a variety of seats in the courtyard area to support the social interaction process of residents.
Movement & Exercise
Paved areas allow patients to do light jogging or gymnastics to reduce stress, improve mood, and reduce depression.
Natural Sound
The sound of splashing water from the water feature can reduce a person's tension.
Various Vegetations
Variety of vegetation as a coolant as well as a positive distraction for relaxation.
Signage
Simplify wayfinding and mobility within buildings.
Access to Greenery
The use of glass walls in the waiting area facing directly towards the courtyard. The panels on the glass walls can be opened at any time for natural ventilation.
Skylight for Natural Lighting
Incorporate natural lighting through skylights to reduce the burden of lights in the waiting corridor area during the day.
Colour Scheme
The use of earth tone colors such as pale green and wood elements to suppress anxiety while increasing relaxation.
Good Lighting
Good lighting is obtained from glass walls (natural light) and lights (artificial light), as well as a view of the green space as a positive distraction. The panels on the glass walls can be opened at any time for natural ventilation.
Art as Positive Distraction
Painting provides a positive distraction for the observer.


Good Lighting & Access to Greenery
The use of lights and window glass to achieve good lighting intensity standards. Glass windows also provide a view towards the courtyard and can be opened by 15o to include natural ventilation (air exchange) but are also concerned with aspects of occupant safety.

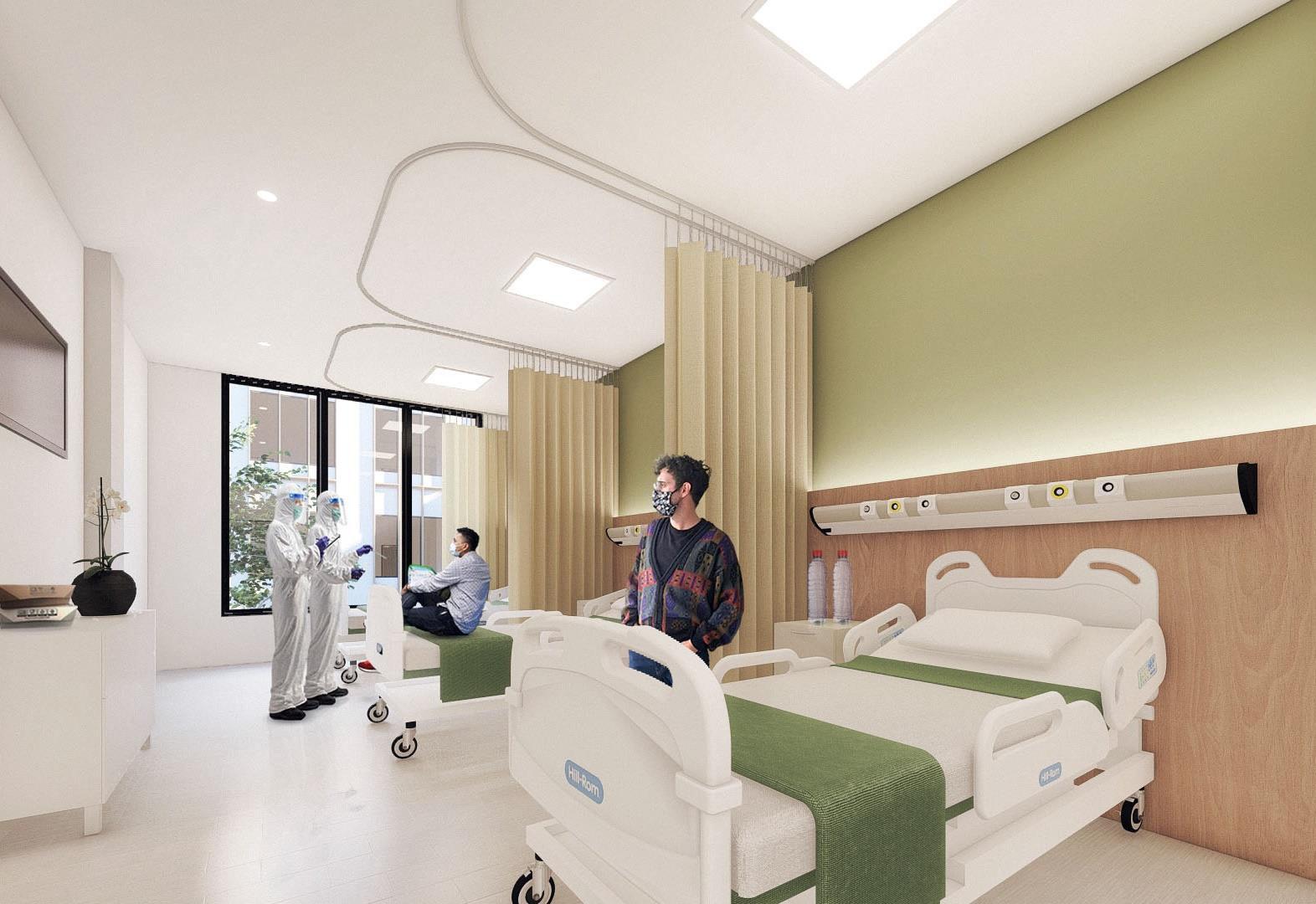
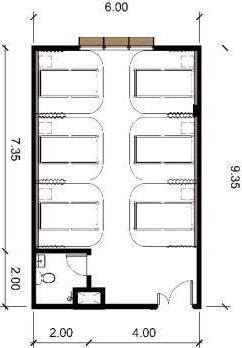
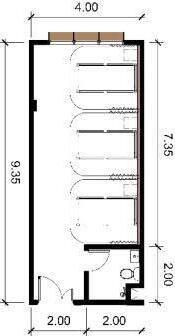
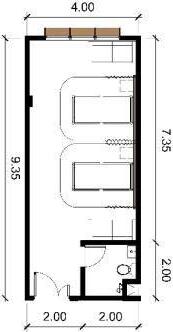
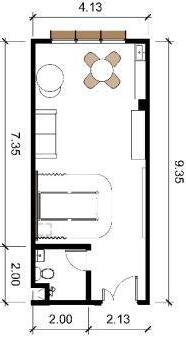
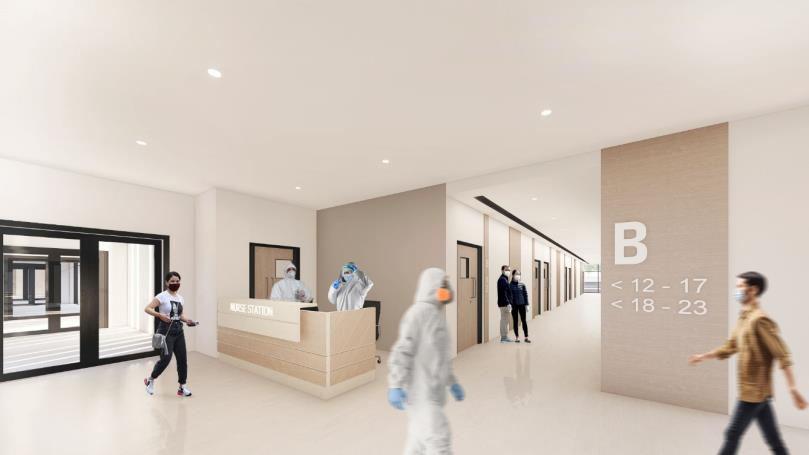
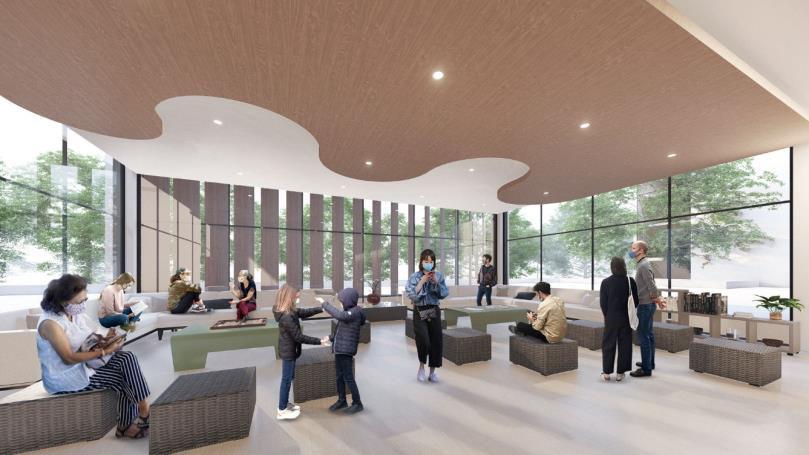
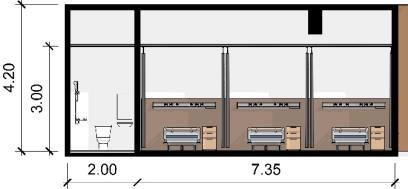






Design Development | Taman Safari Indonesia
Public Zoo
Year: 2022
Location: Surakarta,Central Java
The revitalization of Solo Safari, formerly known as Taman Satwa Taru Jurug, is a project aimed at renewing and enhancing the wildlife park located in Solo, Central Java, Indonesia. Solo Safari has undergone significant transformation in its efforts to become one of the premier tourist destinations in the region.
The revitalization of Solo Safari aims to create a more engaging, informative, and educational wildlife experience for visitors. The park now offers a variety of modern attractions and facilities that combine the concept of a safari park with a focus on wildlife conservation and education.
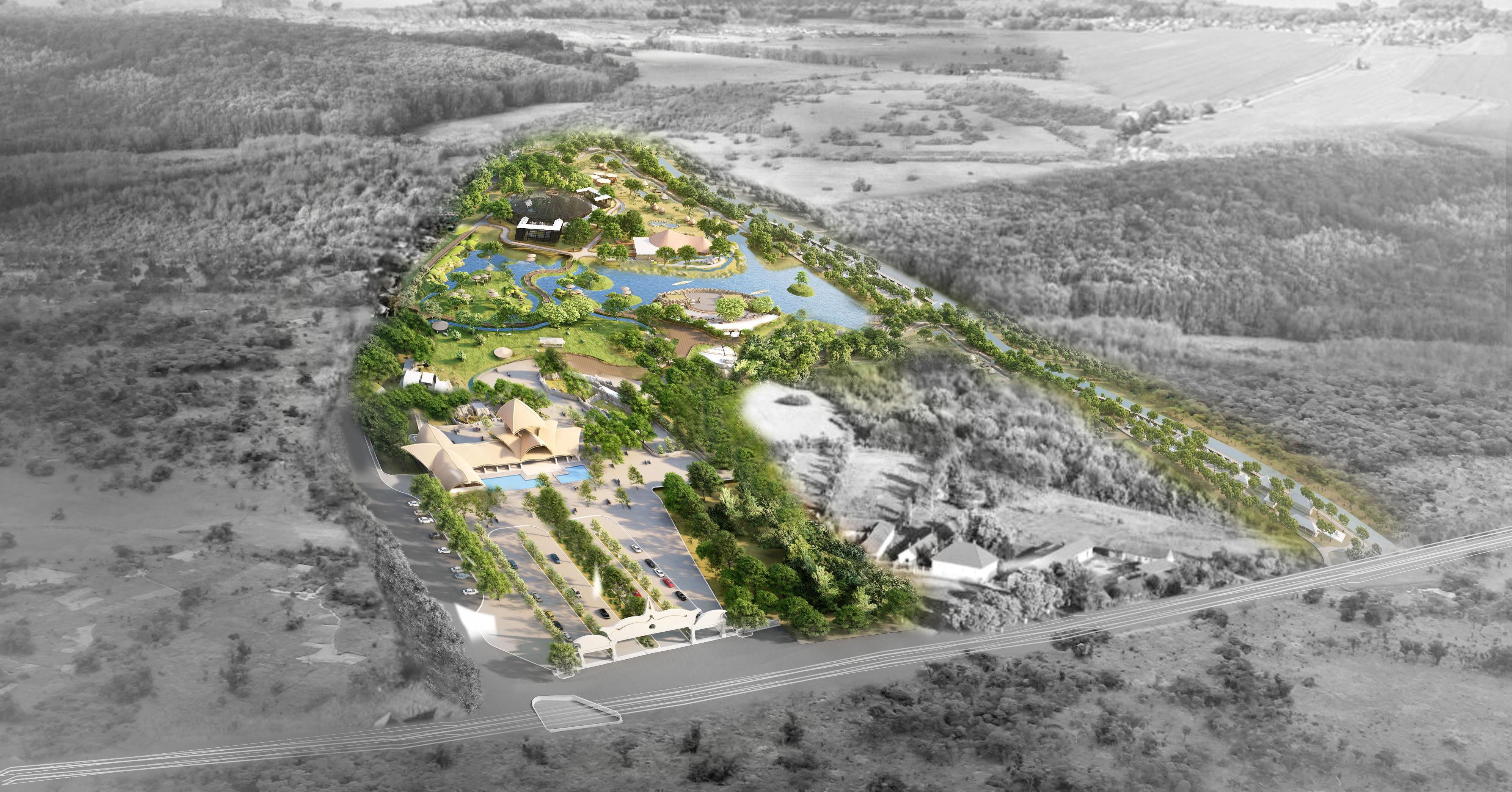

One of the major changes in this revitalization is the provision of more natural and spacious habitats for the animals residing in Solo Safari.
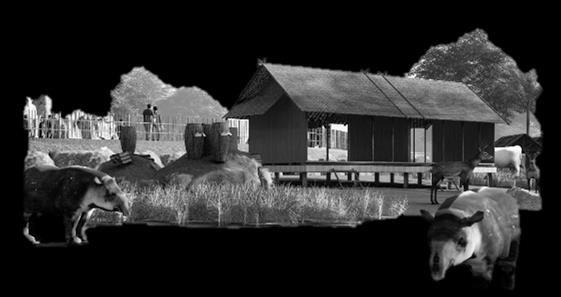
These areas have been designed with consideration for the needs and characteristics of the existing species, allowing the animals to live in environments more similar to their natural habitats.
Furthermore, Solo Safari has also enhanced interactive facilities that provide visitors with opportunities to learn and directly interact with the animals.

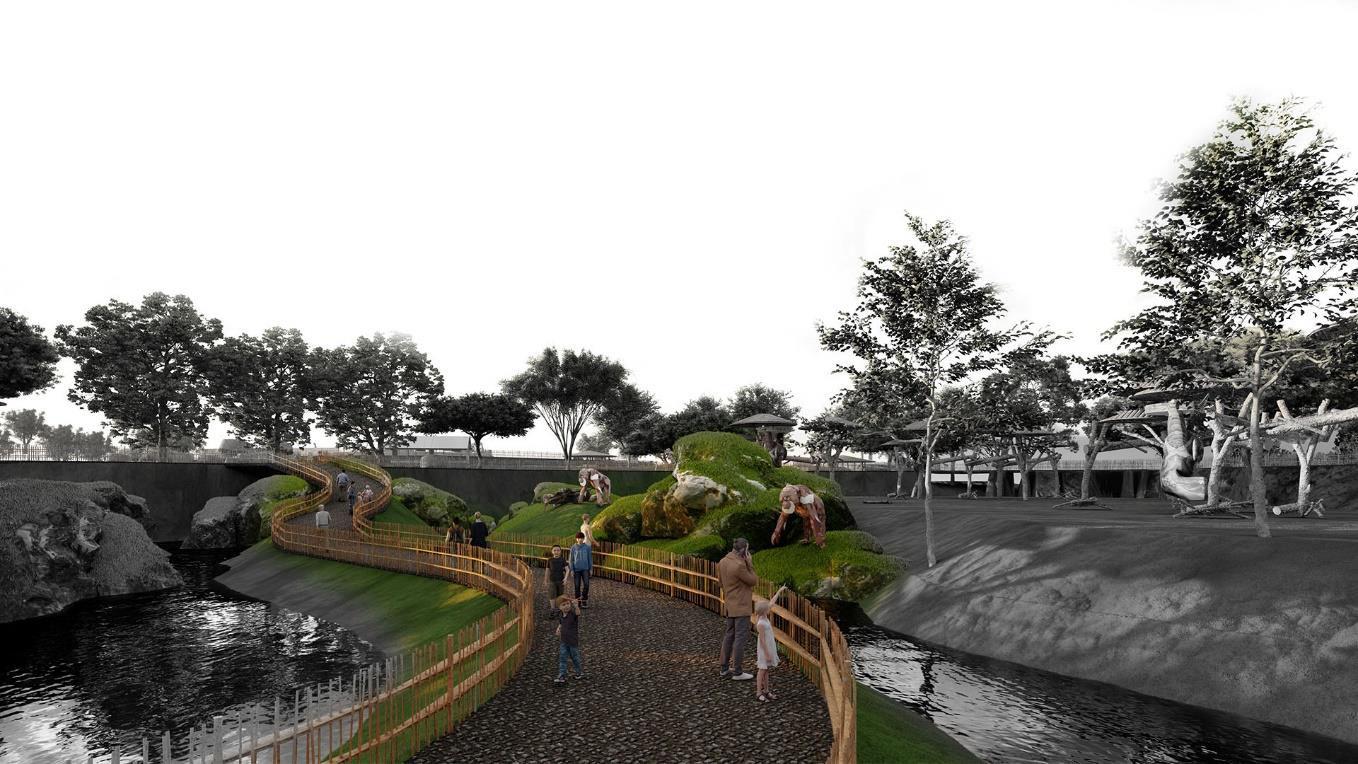
Visitors can observe the animals up close through safari tours and even feed certain animals under the supervision and guidance of experienced staff.
My role in the revitalization of Solo Safari is to assist the architect in creating working drawings and 3D visualizations for presentation to the Governor of Surakarta.
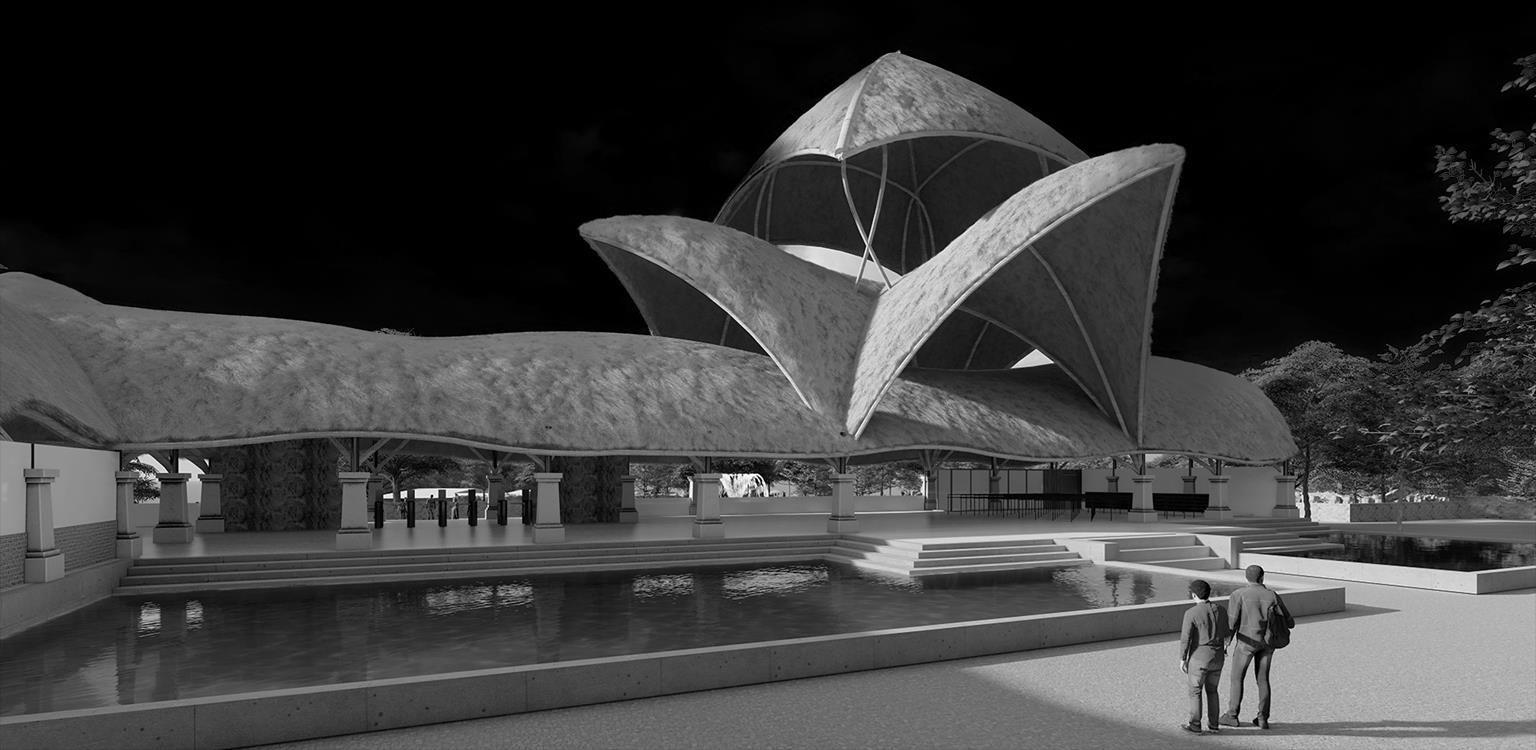
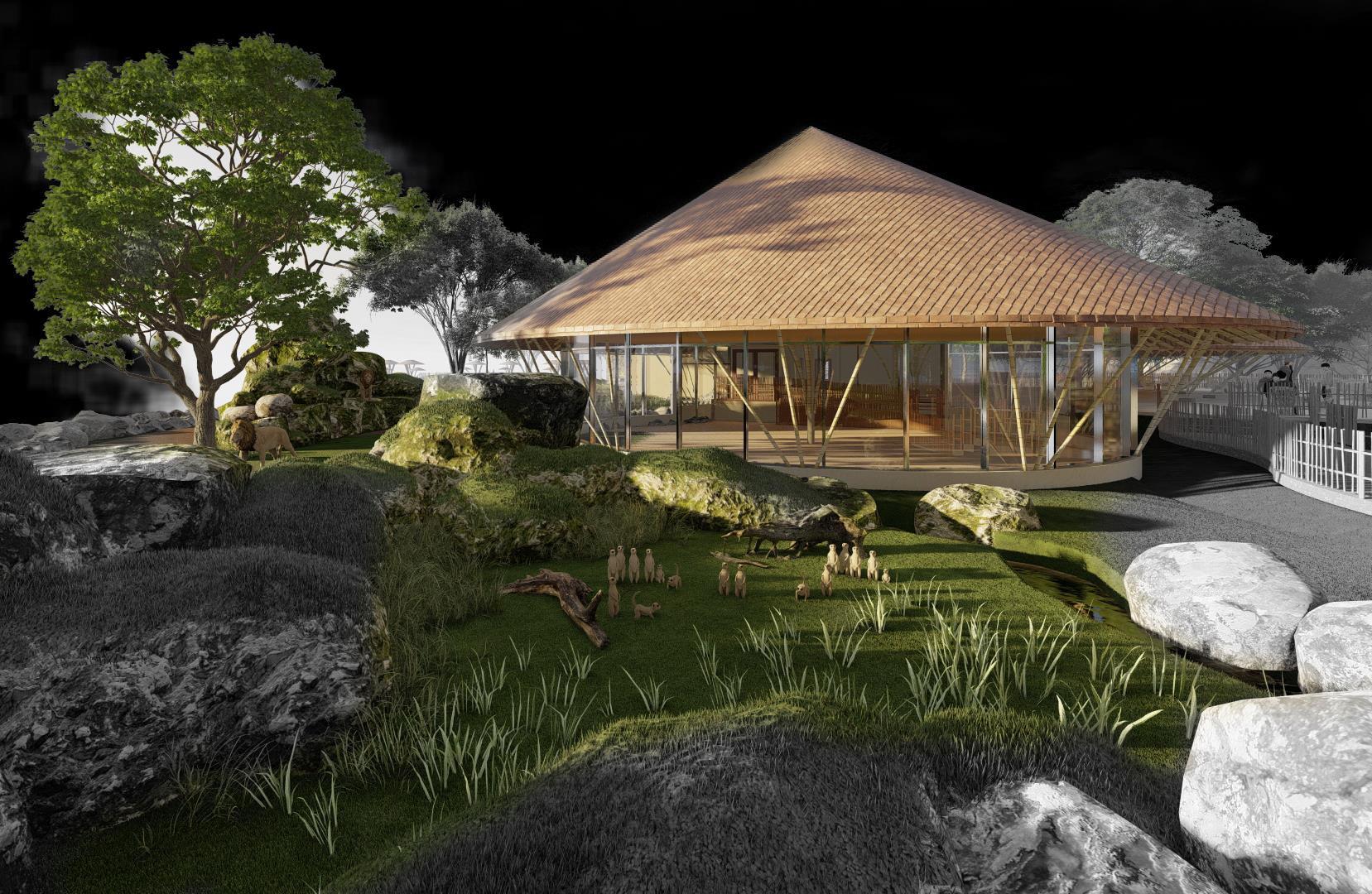



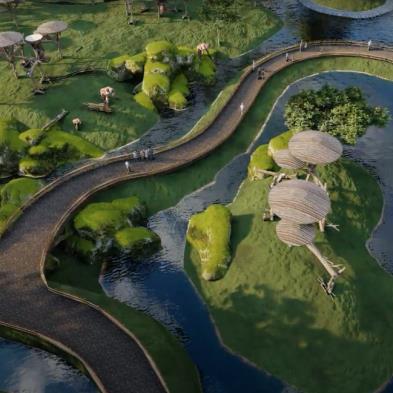
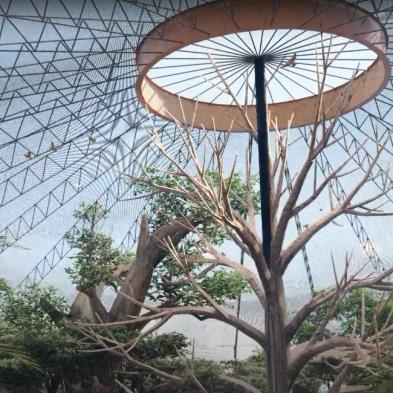
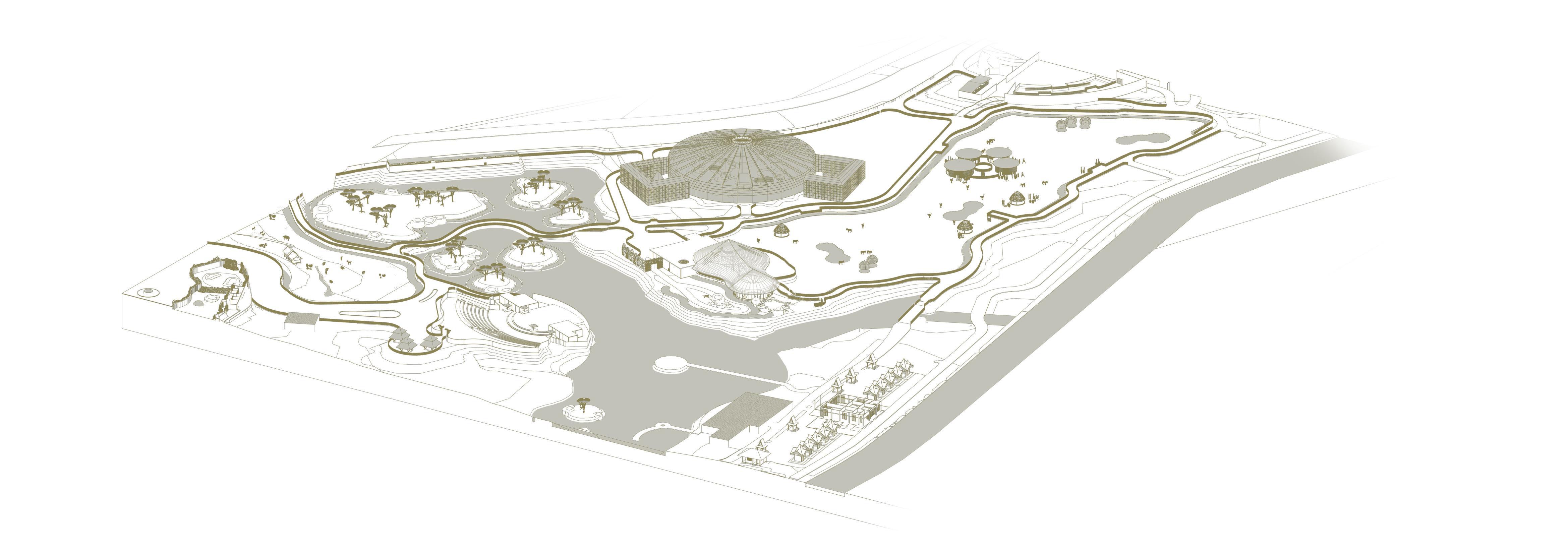
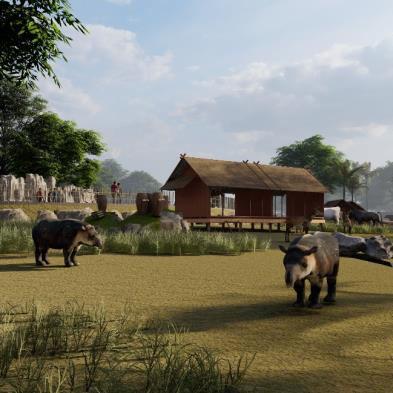
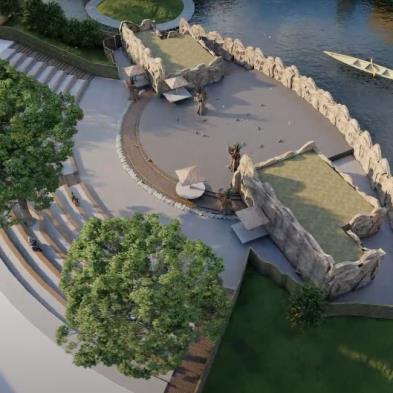
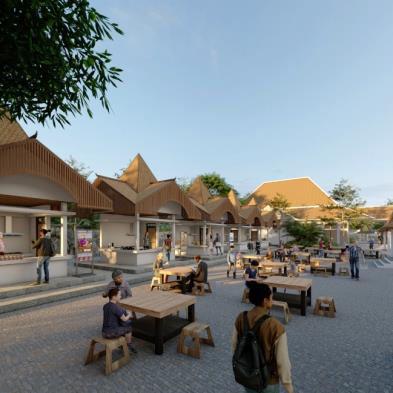





Preliminary Design Freelance Project
Boarding House
Year: 2022
Location: West Jakarta
The construction of this women's dormitory near Trisakti University in West Jakarta showcases a commitment to providing female students with a well-lit and conducive living environment. The integration of glass block material not only promotes natural lighting but also adds a modern and aesthetic touch to the building's design.
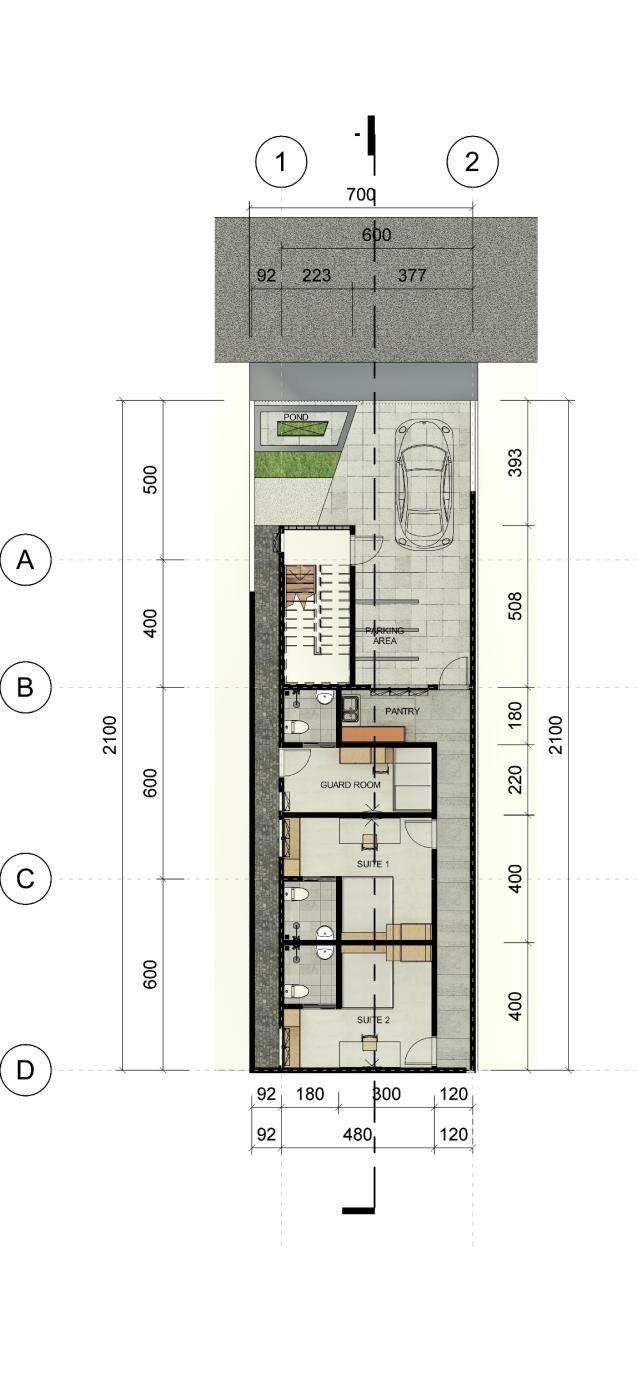

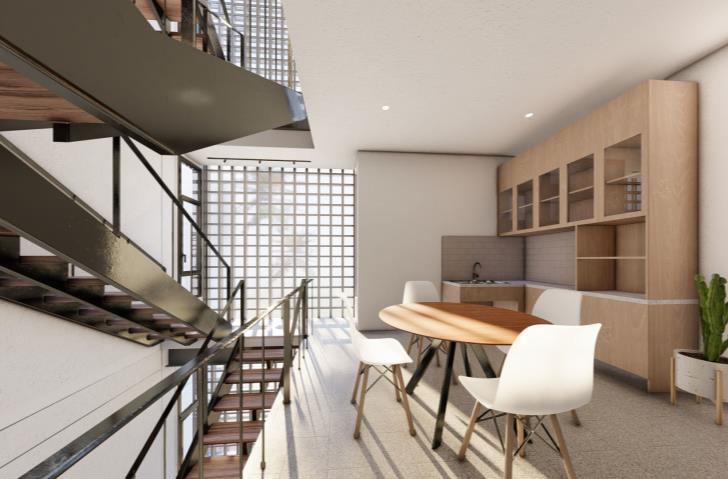

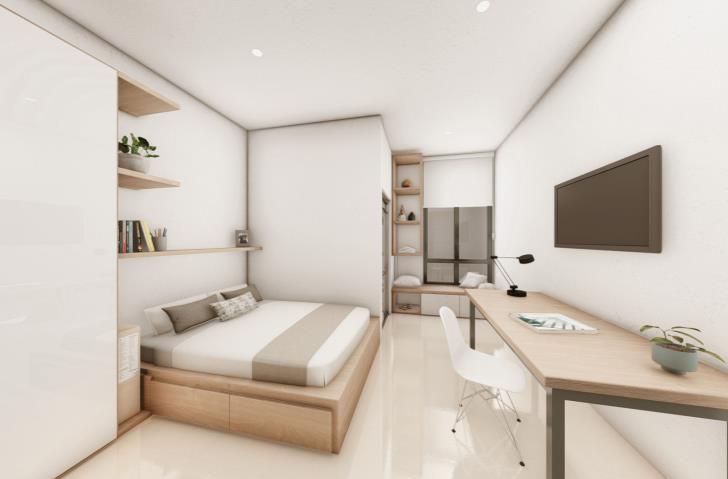
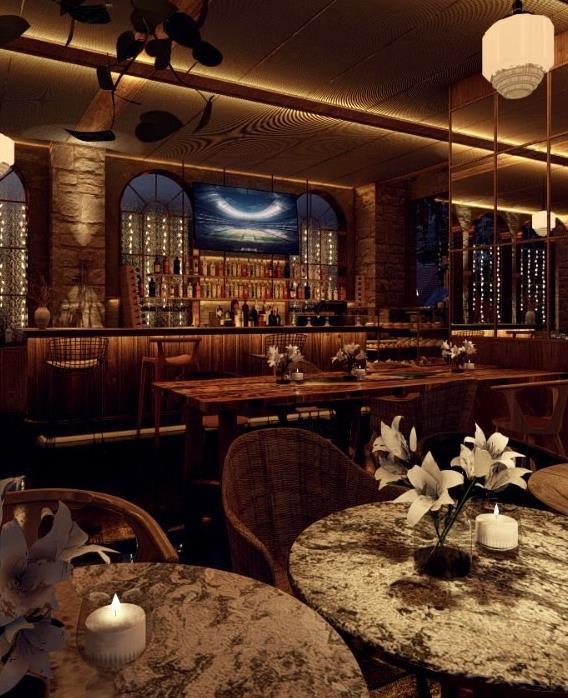
Restaurant& Bar
Year: 2024
Location:Gunawarman,SouthJakarta
This interior renovation project transformed a former restaurant space in Senopati, a popular hangout spot, into a charming French brasserie. The European-inspired interior design seamlessly blends marble and wood elements, creating a warm and intimate ambiance that perfectly captures the essence of a Parisian bistro. The project involved meticulous attention to detail, ensuring that every element, from the intricate tilework to the carefully curated lighting, contributes to the overall ambiance and dining experience. The result is a transformed space that exudes sophistication and French charm, inviting patrons to linger and savor the culinarydelightsonoffer.
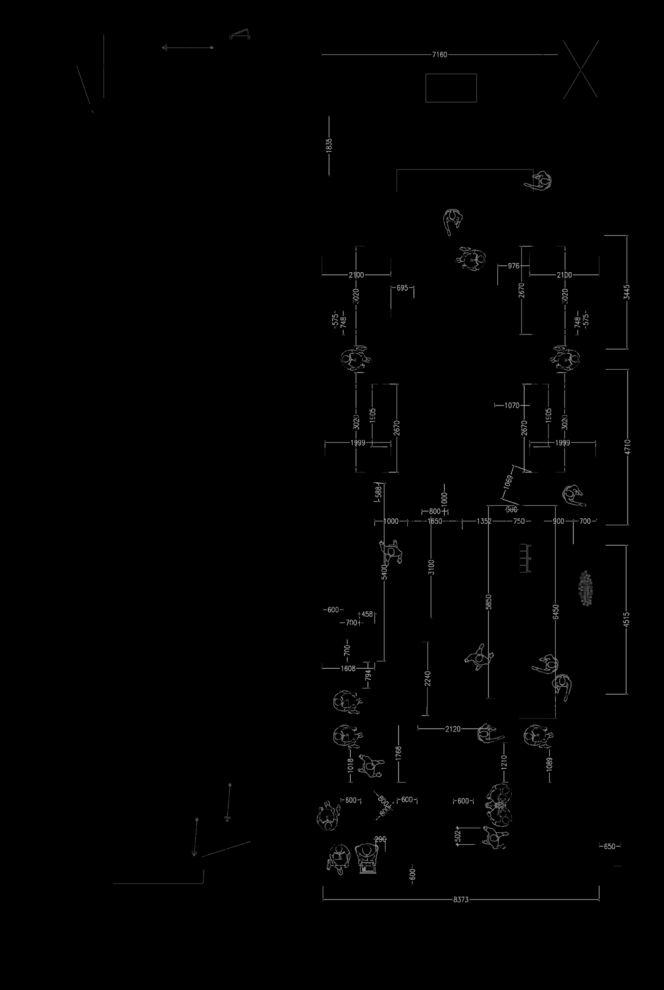
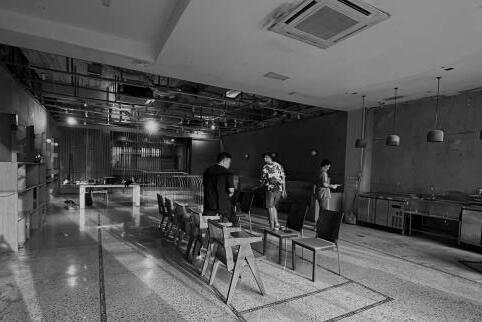
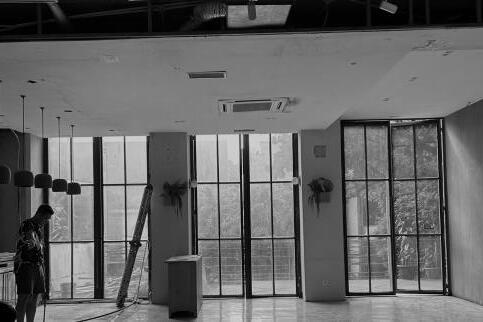
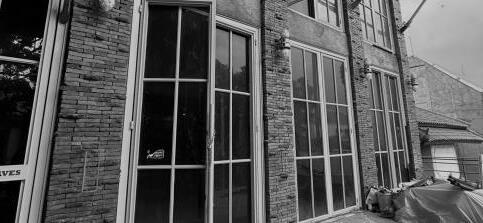
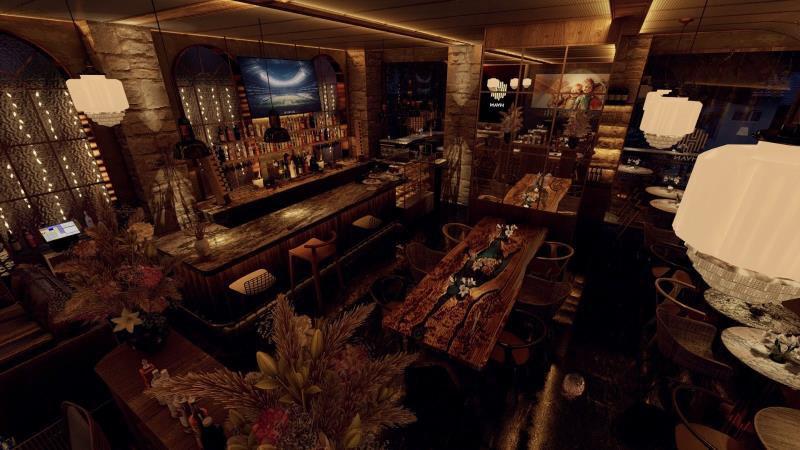
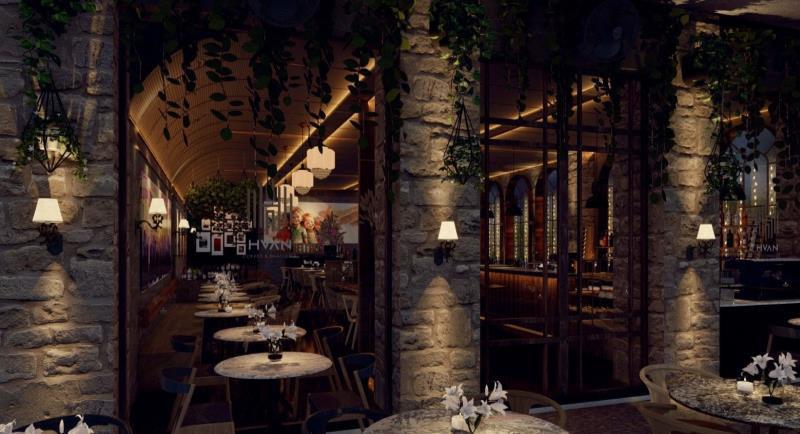
The black and white photo capture the existing restaurant space prior to renovation. The interior features a perforated metal ceiling with an arched section on one side, adorned with a delicate trim that lends a touch of femininity to the ambiance.
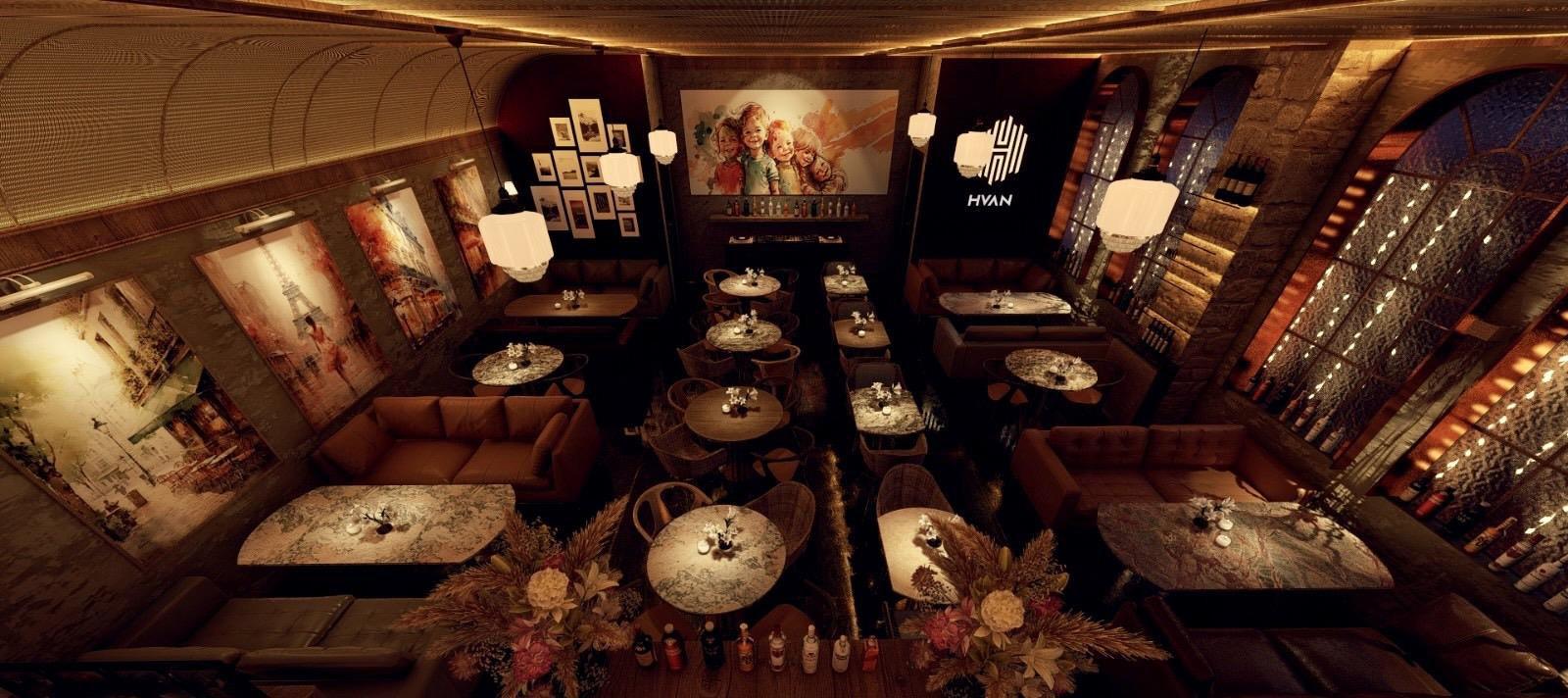
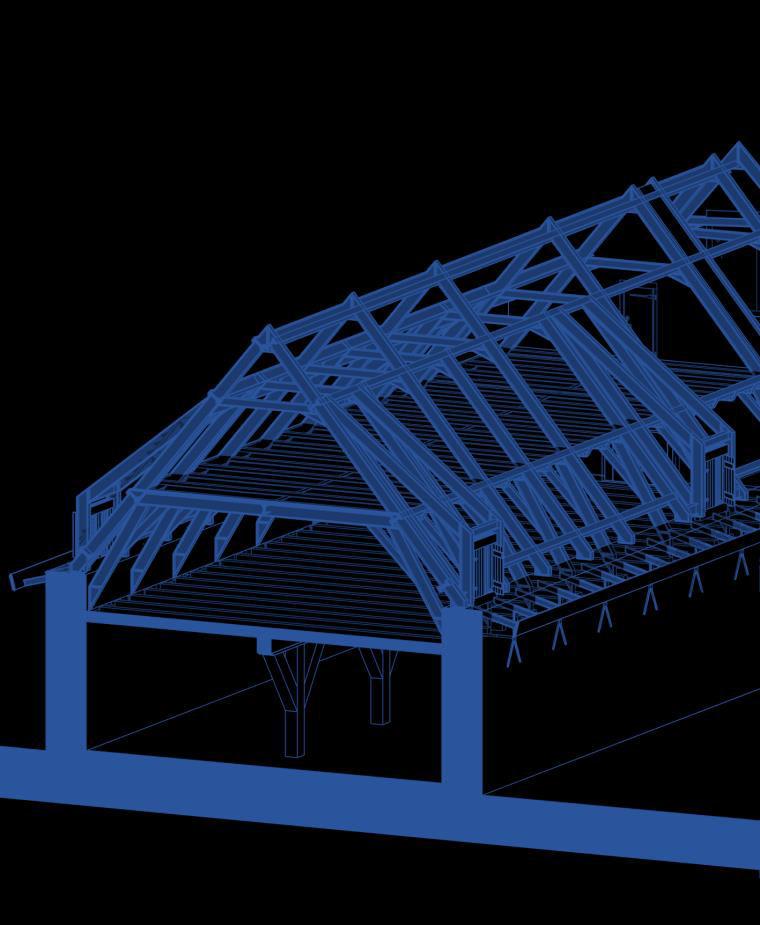
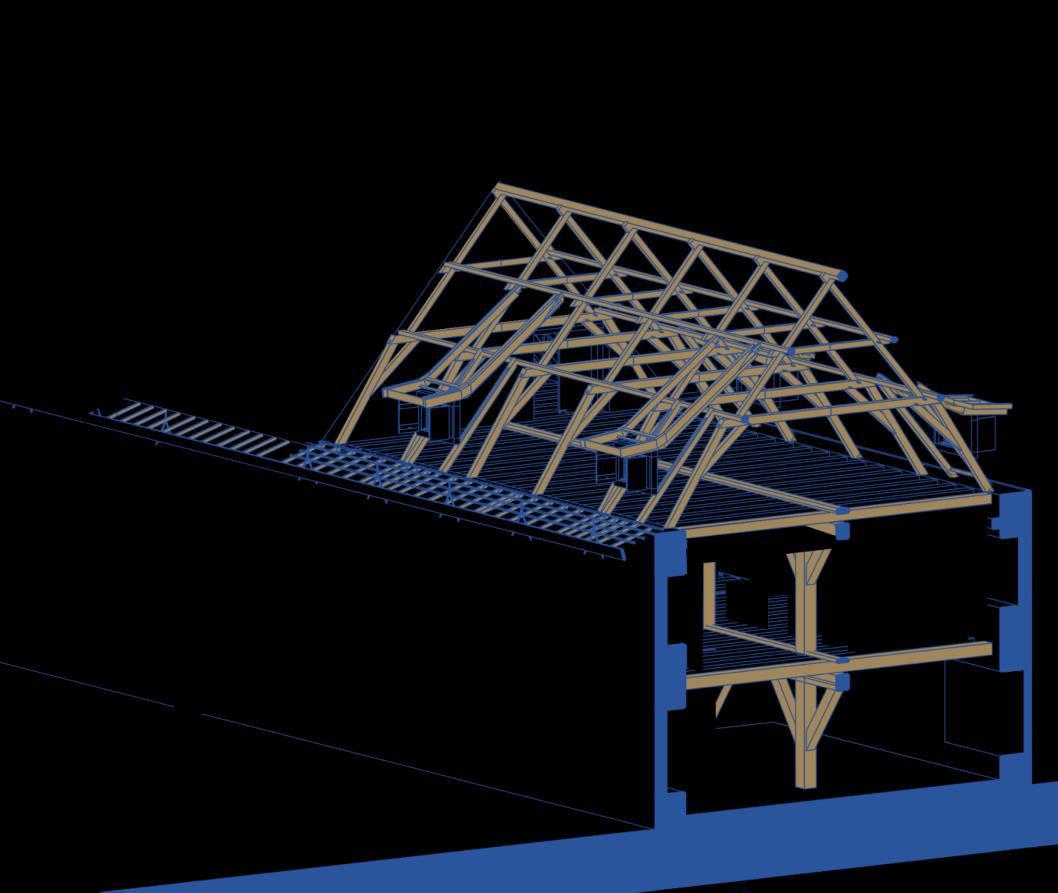

Book IllustrationTeam
Documentationof Museum Bahari
PPAr UI 2023
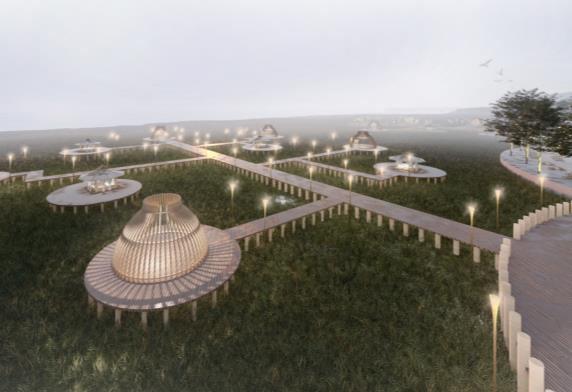
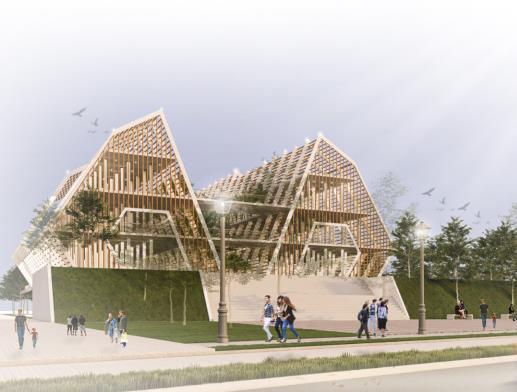
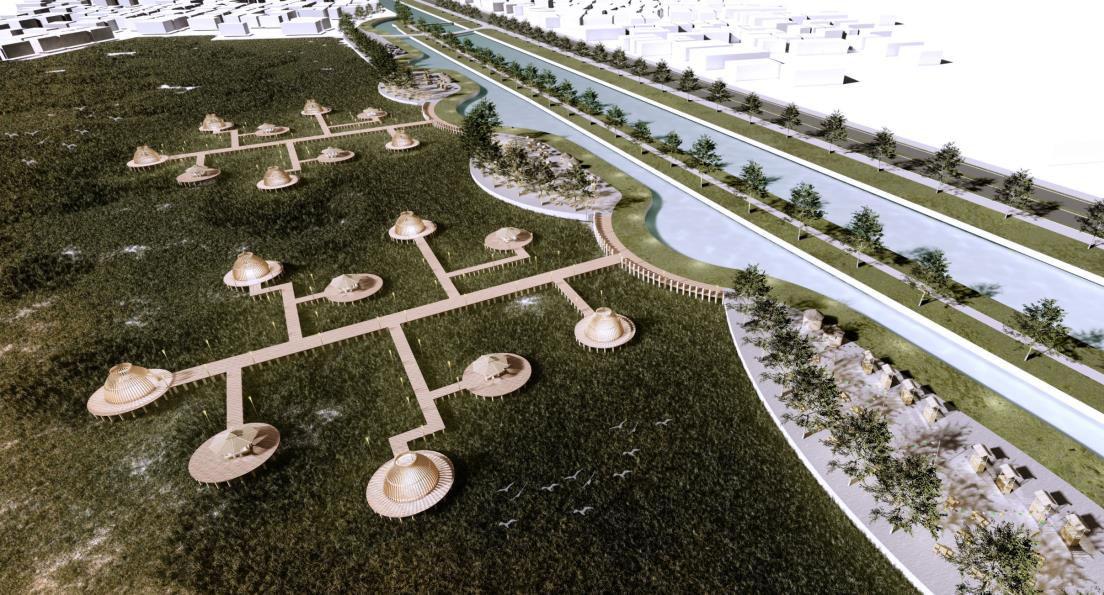
VISUALIZATION
Nodes Conceptor and VisualizationTeam
3rd Winner Competition Held by BAPPEDA
LITBANG DemakRegency 2021 | TeamEntree
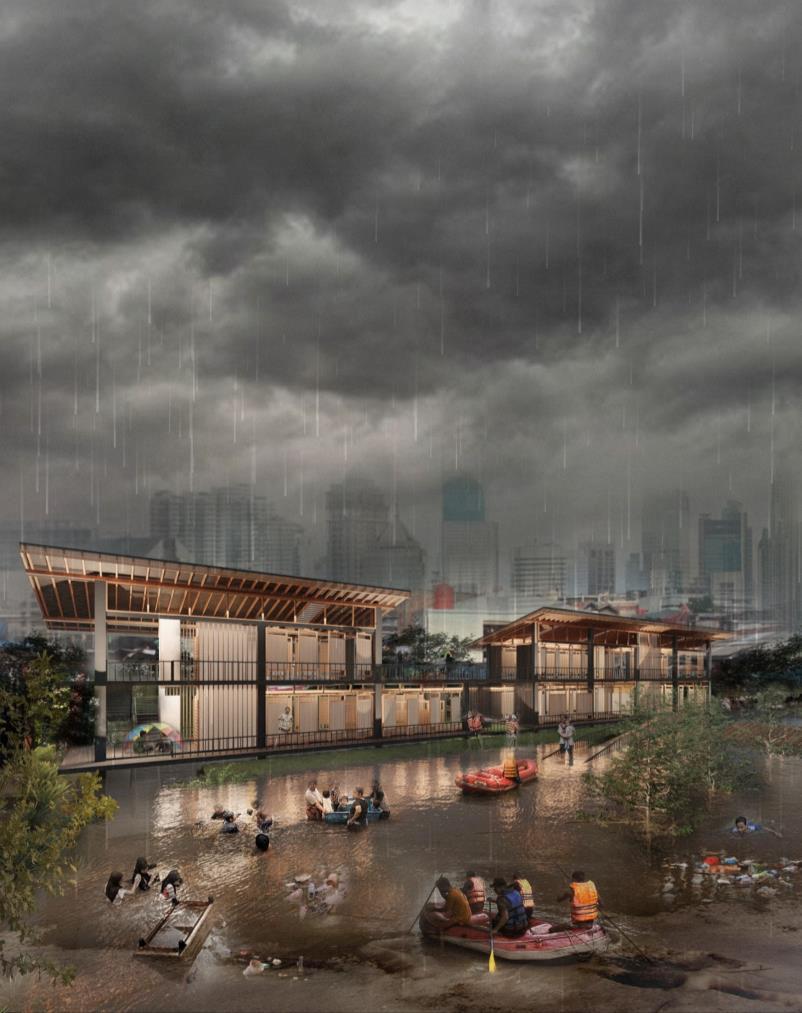
VISUALIZATION
Visualizer
Bronze Winner Board Competition AYDA
2022 | DesignerIn Charge: Sally Audina



