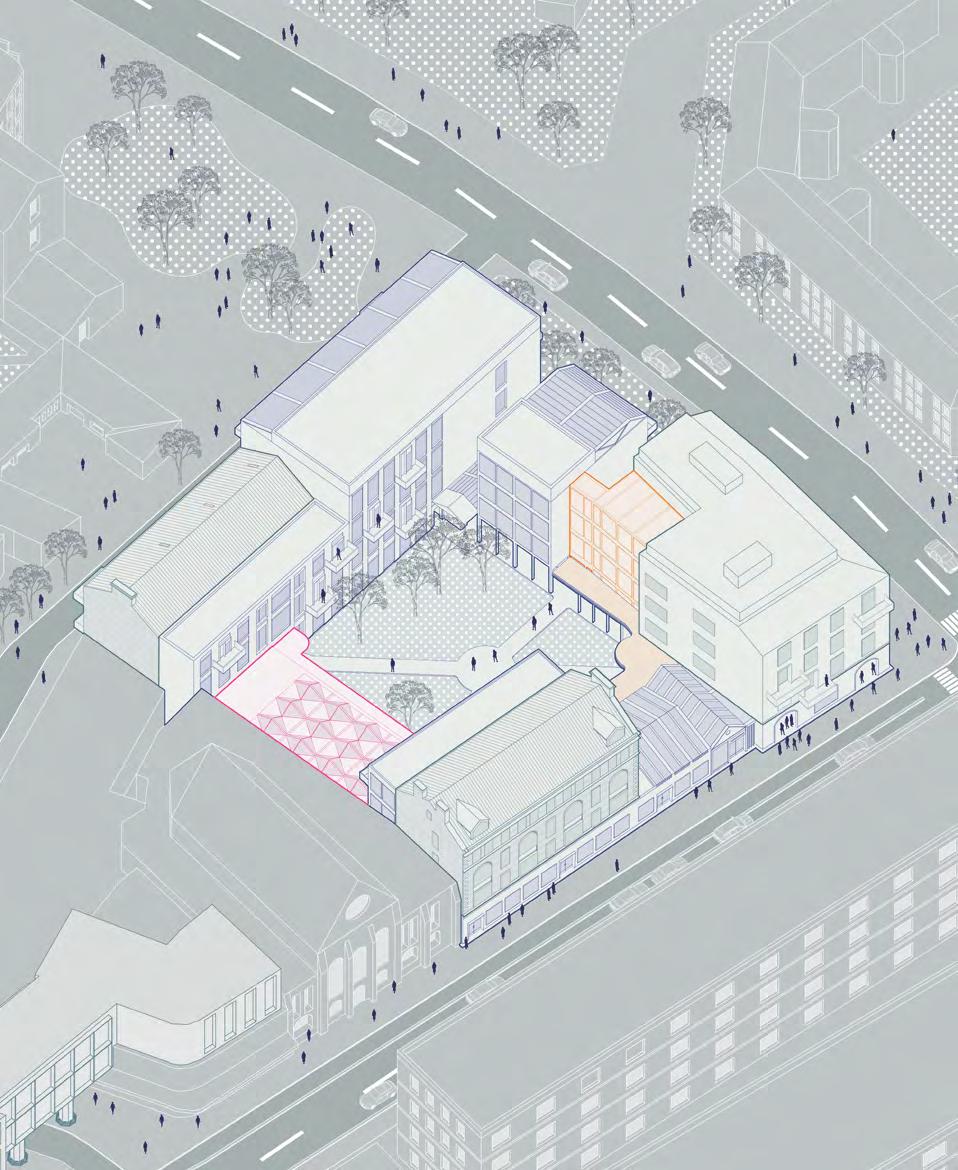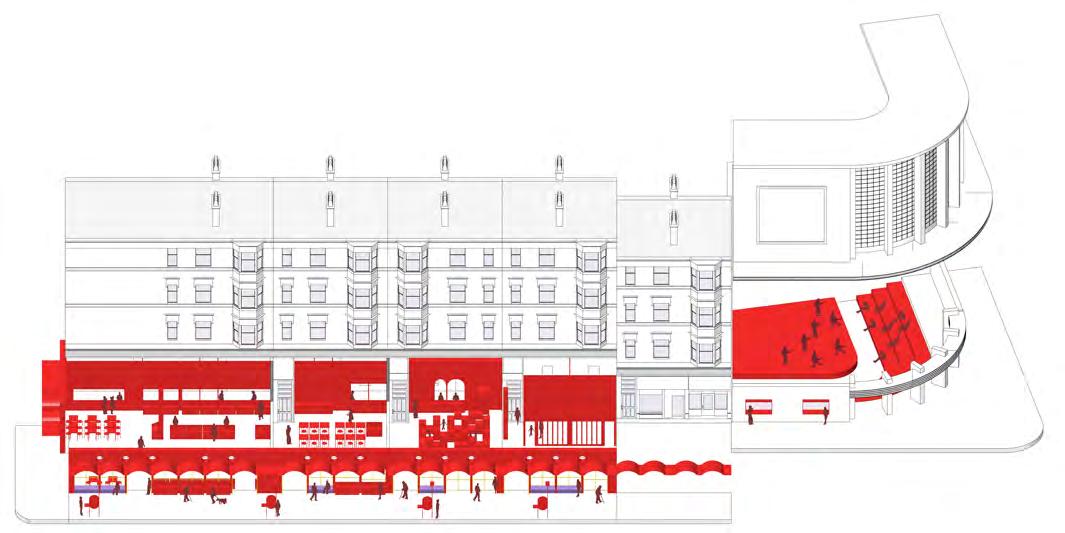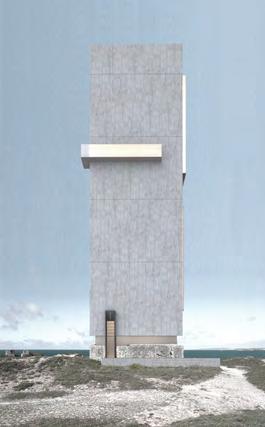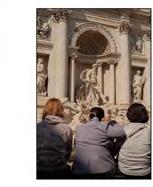BIAOTONG GENG PORTFOLIO 耿 彪童

Barras 中心剧场 Barras 艺术家公寓 巴洛克舞室
默西河畔宠物之家 【热汽】阿姆斯特丹 GOVAN 新中心 寻【己】冥想酒店
【树荫】女子学校
莫桑比克的女子学校与庇护所
Fortrees观景塔
历史防御工事的改造项目
乌镇信息中心,上海老码头复兴五库改造
中洋广场概念设计及城市设计
手工模型,手绘作品,摄影作品


Barras 中心剧场 Barras 艺术家公寓 巴洛克舞室
默西河畔宠物之家 【热汽】阿姆斯特丹 GOVAN 新中心 寻【己】冥想酒店
莫桑比克的女子学校与庇护所
历史防御工事的改造项目
乌镇信息中心,上海老码头复兴五库改造
中洋广场概念设计及城市设计
手工模型,手绘作品,摄影作品
Rhino, Autocad, illustrator, V-ray and Photoshop

Carried out date: June 2022

"Recollections are frequently elusive and challenging to capture, akin to a resplendent city obscured by clouds and mountains. There is a universal desire for a bridge to permanently connect our memories, thus safeguarding them from loss. Such a bridge is imperative, as memories play a vital role in our lives and serve as a testament to our connection with the world, ultimately sustaining our souls."
River Clyde is an iconic feature of Glasgow, as people often say, “Glasgow made the Clyde and the Clyde made Glasgow.” This river has played a significant role in Glasgow’s development and history, from the shipping trade period to the heavy industry period, providing numerous benefits to the city’s people. However, the connection between citizens’ daily life and the Clyde River is diminishing with time. During the industrial period, this river was separated from residential areas by factories and docks. Even today, though Glasgow’s heavy industry has mostly disappeared, the Clyde River still holds vast potential for development due to the lack of facilities along its banks. At certain points, the river also serves as a strong boundary separating Glasgow’s city and culture, causing residents’ memories of this river and city to fade. The river’s mission to make the city better is not over yet, and it is time to



This project aims to design a “Bridge of Memory” to break the barriers such as railways, highways, and abandoned areas to reconnect the separated parts of Glasgow and drive better city development in the future.

“Memory” refers to people’s experiences, skills, or culture. Memories are often elusive and challenging to capture, much like a magnificent city hidden in the clouds and mountains. We all long for a bridge to connect our memories permanently to prevent them from being lost because they are so crucial to our lives, and they bear witness to our connection with the world, keeping our souls alive.
Bridges always represent connection and support. In this project, a “Bridge of Memory” will be constructed. It will be a living bridge with various functional areas for connecting the separated parts of the city on the one hand, and more importantly, it will help reconnect Glasgow’s citizens and culture by evoking and creating people’s memories. Memories of the city, memories of citizens’ lives. By evoking the memory of Glasgow and River Clyde, the past and present can be linked. By recalling citizens’ memories of their own lives, Glasgow city and the world can be connected. By creating fantastic new memories, today’s Glasgow can be linked with people’s future lives. A better connection can be established by the intersection of the physical city and memories from different people.



















Barras Theater - Barras 中心剧场
Glasgow school of Art Academic Work - Stage4 Rhino, Autocad, illustrator, V-ray and Photoshop

Carried out date: June 2021
Individual Work
From the design of my P3 Urban house, it is apparent that domestic and labor areas will no longer be divided in citizens' homes, and houses will become more modular in the future. This may exacerbate the alienation between citizens, especially in the post-information age. Therefore, this urban building should act as a stage, stimulating citizens' communication and integrating various places with various functions, like different shows on one stage.
Moreover, this urban building should also be conducive to rebuilding the Barras market. By acting as a stage with different shows, citizens can find different spaces with various functions, including markets, churches, museums, playgrounds, cafes, and theaters, all with enough communication areas. Citizens will not have to travel through different streets in Glasgow to find these public spaces; they can all be found in this building. This would help to rebuild the Barras as a new business center. Additionally, this building should learn from the Barras market's tradition and provide enough open-air spaces on the ground floor, combined with a transparent boundary, which will introduce the city space into the building. Businessmen can build their street markets here, and local artists can hold street shows in this space.
Lastly, in theater, the dramatic effect of a live show is often built on contrast characteristics. This building will learn from this essence of performance and incorporate different constructions with different architectural languages, which will be visible from the outside. Citizens can discover different events with different architectural languages and be drawn to explore the internal spaces, much like watching a play on the street. This feature will attract citizens and make the building more dynamic
The vantage point of the atrium allows for a panoramic view of the various events taking place on the multiple levels.


 Axonometric bird view
Axonometric bird view
Perspective Section B
1.Theater's











Multiple entrances on the glass facade allow citizens to access the market, while a vast outdoor corridor with a transparent facade and fins integrates urban space into the building. The reception area and market section are separated by a transparent wall, enabling citizens to explore both spaces. The primary staircase, located in the reception area, extends beyond the building and onto the facade.


Perspective Section A
Detailed Section




architect serves not only as an apartment, but also as a space for social interaction among individuals."
Glasgow school of Art Academic Work - Stage4
Sketch up, Autocad, illustrator, V-ray and Photoshop





Carried out date: December 2020

Individual Work
In the future, the distinction between domestic and labor areas may become indistinct, with their identities blurred. Residential buildings will resemble office buildings, with work areas adjacent to or integrated within domestic spaces. Domestic and labor areas will thus become two facets of a household, connected through shared and interactive spaces that foster communication and relationships among individuals. Such housing models could serve as a means of supporting social interaction and interpersonal connections.
Three typical house type

"This
Entrance 2 and the primary circulation path are constructed using wood, allowing them to seamlessly blend with the original building C. This design approach enables individuals to readily recognize the structure, while also providing a cohesive aesthetic that complements the building's historic architecture.









historic building

The Artist Restaurant is a venue where artists and citizens can congregate to enjoy shows and engage with each other. This establishment serves as a communication hub, attracting individuals to the center and providing them with a space to rest and unwind.












University of Liverpool Studio Academic Work - summer 2017, Year two
Sketch up, Autocad, illustrator, V-ray and Photoshop
Carried out date: December 2017
Size: 1900 sqm
Individual Work

The design brief calls for the creation of a dance school in Liverpool, with an emphasis on integrating Baroque elements into modern architecture. The challenge is to infuse the space with classical elements that express modern design concepts.
Analysis of functional spaces' area and general use
Spaces with larger area and higher utilization rate will be planned around the building center, while Spaces with lower utilization rate will be further away from circulation.
Analysis of infiltration possibilities for different functional spaces
Spaces that can be seamlessly integrated with each other are planned in proximity or connected via circulation paths. Through a thorough analysis, highly correlated spaces are grouped together. In the subsequent planar organization, distinct areas within the building are assigned to their respective groups.
The site for the proposed dance school is adjacent to the University of Liverpool and is in close proximity to several notable historical buildings. Of particular significance is the Metropolitan Cathedral, situated in the immediate vicinity of the site. Its monumental and symmetrical character renders it the iconic symbol of the city of Liverpool.

Before the baroque era, ballet was not a professional art form. With the development of baroque opera, ballet has become the most brilliant pearl of art in that era
Baroque Study
Symmetry, interpenetrating space, dome, and column are key features of Baroque architecture, defining its unique aesthetic and design principles. These elements are commonly utilized to create dynamic spaces that evoke a sense of grandeur and drama, with a focus on ornate detailing and elaborate ornamentation.
Based on the dimensions of the site, multiple symmetrical spaces were created through a combination of rotating, cutting, mirror transformation, and axisymmetric transformation. These spaces were then integrated into the final massing design to achieve a cohesive and harmonious composition.
Drawing inspiration from Baroque architecture, the design of the space and walls utilize rotation, symmetry, and axisymmetric techniques to create a sense of symmetry and balance. The central circulation system leads to a central courtyard, while the interpenetrating space houses a café, circulation area, and rest space. Through a thorough analysis, spaces with high utilization rates, such as the coffee shop and studios, are strategically arranged on both sides of the building's central axis. Spaces that have a spatial infiltration relationship with these areas are placed in proximity, utilizing them as reference points.



The large dance studios, located adjacent to the central circulation system, feature expansive windows that provide ample natural light. These studios double as performance stages, allowing students and staff to observe the dance classes from the vantage point of the central staircase. This design element enhances the sense of community and interaction within the building, fostering an environment conducive to the development of artistic talent.




University of Liverpool Studio Academic Work - Year two

Sketch up, Autocad, illustrator, V-ray and Photoshop






Carried out date: June 2018
Size:more than 2000 sqm Individual Work
The design brief calls for the development of a pet house in Liverpool that serves a three-fold purpose: to provide shelter for homeless dogs, a hospital for pets, and a community center for pet owners in the area. The pet house is envisioned as a residential building, with each pet having their private space and neighbors, ensuring a comfortable and secure living environment.

Visiting area and pet hospital are on the north side, reservation dog houses with a dog walking gardeng are on the south side, which are for injured, homeless and special care required dogs.
There's a corridor that connects the pet hospital and the dog adoption area. The adoption area has chimneys to keep it wellventilated. The hospital has a big chimney for safely disposing of medical waste.



"Public, Atmosphere, Traditionalism and Modernism"
University of Liverpool Studio Academic Work - Year three - spring 2019
















New Govan central street - GOVAN 新中心










Glasgow school of Art Academic Work - Master of Architecture (by conversion)
















Carried out date: January 2023

Rhino, Autocad, illustrator, V-ray and Photoshop Individual Work
In the 1950s, Govan was a bustling street with a variety of businesses. The shipbuilding industry was particularly strong, contributing to the area's prosperity. The majority of local residents were workers, and public spaces such as theaters were integral to their daily lives.

Thriving Govan 1950s
Govan current situation:

"The aim is to revitalize Govan's city center by reconstructing the ground floor and utilizing urban acupuncture to make targeted interventions in the city's fabric."
The Final Proposal, implemented gradually in stages.





























"Connect with nature and return to nature"
Architectural Competition Work - Summer, 2022 Rhino, Autocad, illustrator, V-ray and Photoshop Position: Team leader
Team Members: Biaotong Geng, Tingyu Ouyang, Xinchun Li.

"Under the tree, where the laughter spread, and where love sheltered, we are going to build a convivial and warm shelter for the ladies"
Architectural Competition Work - Summer, 2022

Rhino, Autocad, illustrator, V-ray and Photoshop
Position: Team leader
Team Members: Biaotong Geng, Tingyu Ouyang, Xinchun Li.



"A proposal connect history and nature"
Architectural Competition Work - Winter, 2021



Rhino, Autocad, illustrator, V-ray and Photoshop
Position: Team leader
Team Members: Biaotong Geng, Xunxi Wu, Qishen Cui
A urban complex project for digital commerce in Wuzhen, China







MR. Modern Architects, Professional Work - December 2019
Exact contribution: research, 3D modelling, renderings

Team Members: Liang Ma, Wenjun Wang, Lixue Cheng, Fengmao He, Biaotong Geng

Location: Shanghai China
MR. Modern Architects, Professional Work - November 2019
Individual Work




Location: Haian, Jiangsu, China
MR. Modern Architects, Professional Work - December 2019

Exact contribution: research, 3d modeling, renderings


Team Members: Biaotong Geng, Xiaochen huang, Siyu Zhang





























