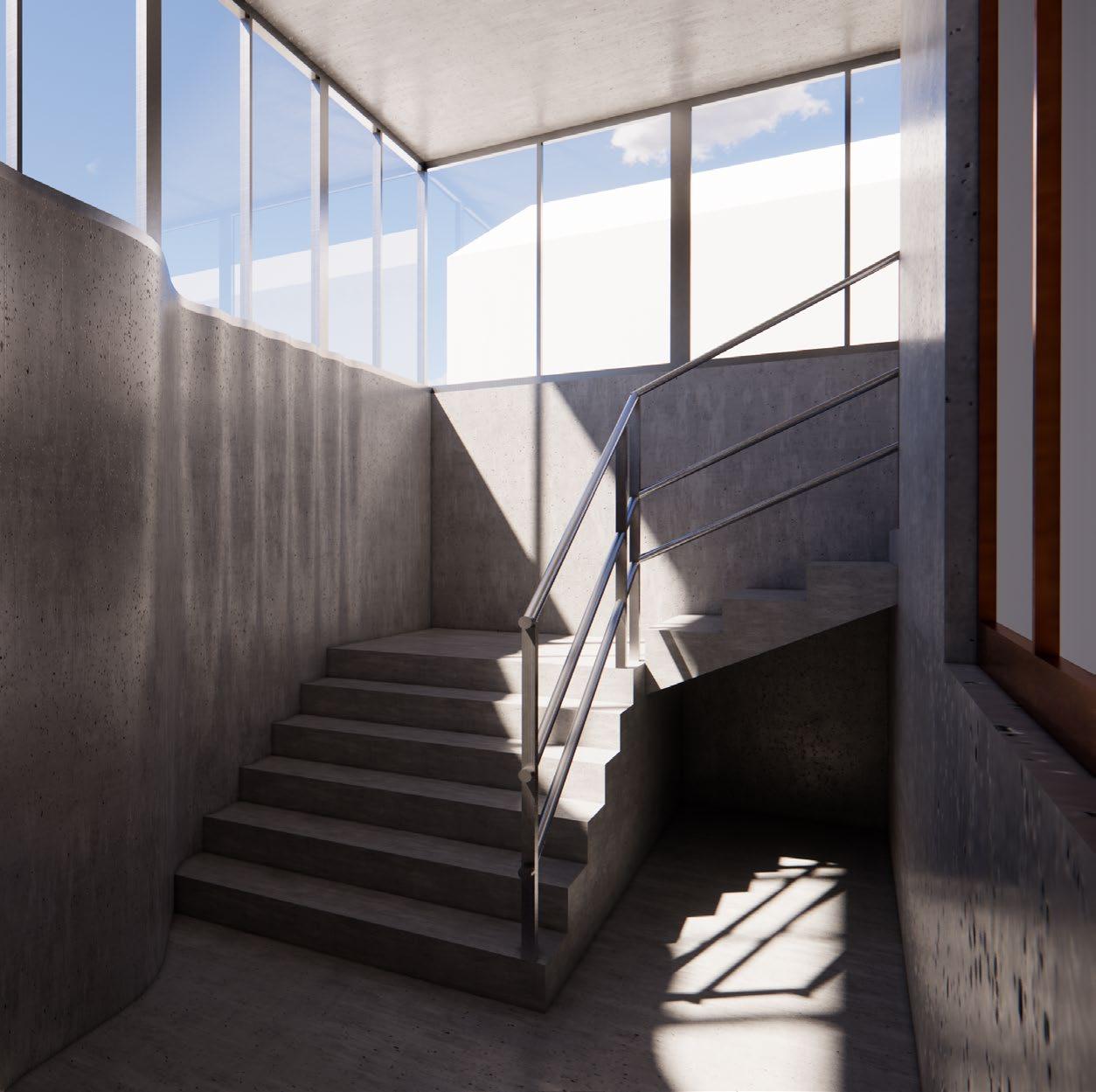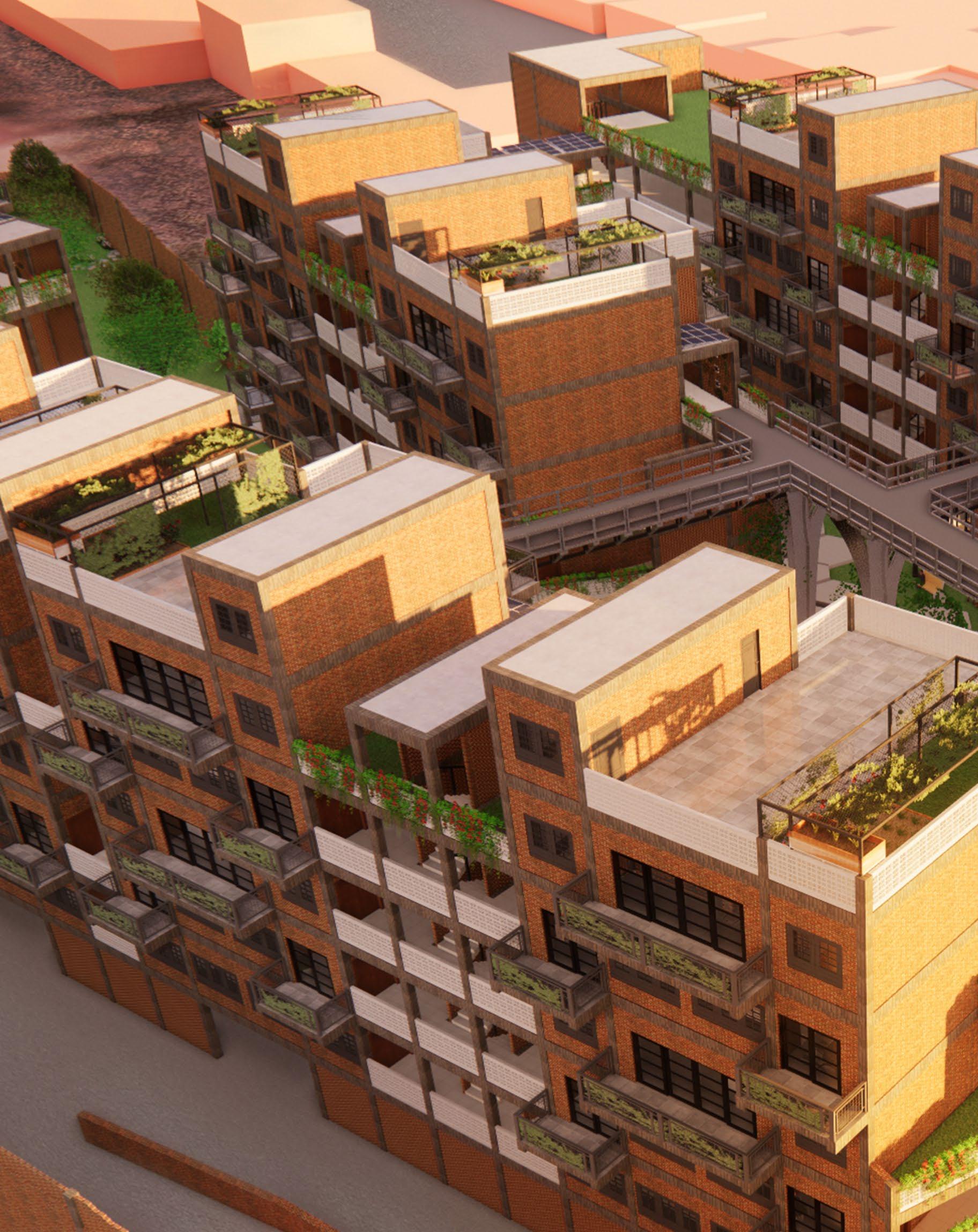
BILAL SADIQ
ARCHITECTURAL DESIGNER
Brooklyn, NY, 11238 bsadiq@pratt.edu www.bilalsadiq.com +1) 332-260-1548

I am an ambitious architectural designer who views design as a transformative art form. Proficient in advanced architecture software, I create unique designs and excel in managing multiple deadlines under pressure.
Professional Skills
• Sketching
Hand-drawing concepts and ideas.
• Site Analysis
Surveying and documenting the construction site.
• Design Software
Using computer-aided design (CAD) softwares.
• Model Making
Building physical models
• Rendering
Producing realistic visualizations




Software Skills
• Design
AutoCAD, Revit, Rhino, Cinema 4d, Chaos Corona, SketchUp, V-ray, Lumion & Enscape.
• Media
Premiere pro, DaVinci Resolve, Final Cut Pro, Photoshop, Illustrator & Indesign.
• Fabriacation
CNC, 3D Printing(Prusa), Grasshopper, Pepakura Designer, Hand drafting & Modeling.
• Documentation

Creating detailed working drawings and specs
• Photography
Capturing project progress and finished work
• Presentation
Delivering compelling project presentations



EDUCATION
• Pratt Institute | Brooklyn, NY, USA
Master of Science in Architecture (MS.ARCH) 08/2022 – 07/2024
• BNU (Beaconhouse National University) | Lahore, Pakistan
Bachelor of Architecture (B.ARCH) 08/2016 – 05/2021
WORK EXPERIENCE
• Ahtasham Studio Of Architecture | Lahore, Pakistan
Junior Architect 04/2022 – 05/2022
Assisted principle architect in the design of the building. Prepared architectural plans, elevations, and sections.
• Professional Construction Services (PCS) | Lahore, Pakistan
Junior Architect 08/2021 – 03/2022
Developed the final working drawings for the architectural design. Assisted in the architectural design of an apartment building layout. Created 3D model of the design with material textures on Sketchup.
• Oh+A designwork | Lahore, Pakistan
Internship 07/2019 – 08/2019
Created the 3D model of a residential house in Islamabad. Redesigned the concept design model in 3D for a fundraising event.
• Professional Construction Services (PCS) | Lahore, Pakistan
Internship 07/2018 – 08/2018
Supervised the construction of a McDonald’s franchise in Sukh Chayn Garden, Lahore.
ADDITIONAL EXPERIENCE
• Pratt Institute | Brooklyn, NY, USA
Graduate Assistant, Computer / Technical Assist 09/2023 – 05/2024
Undergraduate Campus Event Services Assistant Assist 03/2023 – 04/2023
Graduate Assistant, Printing Lab 08/2022 – 12/2022
• Yeditepe University | Istanbul, Turkey
Chosen by the university to study in Turkey for one semester as part of my B.Arch degree. 08/2016 – 05/2021
• Participant at I.A.P (Institute of Architects Pakistan) | Lahore, Pakistan
Participation in Travelogue category at IAPEX 2018, Lahore 02/2018 – 02/2018
ACADEMICS
01 MIDDLE SCHOOL | Red Hook, Brooklyn
Spring 2023 | Pratt Institute | Instructor: Emilija Landsbergis
02 CLOUD ARCHITECTURE | Ravi River, Lahore
Spring 2021 | BNU | Instructor: Omer Hassan
03 BATHHOUSE | Edgemere, Rockaway
Spring 2024 | Pratt Institute | Instructor: Kevin Lamyuktseung
04 ARTIST RESIDENCE | Governors Island
Fall 2022 | Pratt Institute | Instructor: Gisela Baurmann
05 APARTMENT COMPLEX | Kot Lakhpat, Lahore
Spring 2020 | BNU | Instructor: Zeeshan Sarwar
INSTALLATION DESIGN
06 PATH OF SPACE | House #14, Governors Island
Fall 2024 | Pratt Institute | Instructor: Jeffrey Anderson
PROFESSIONAL WORK
07 1 KANAL HOUSE | Model Town, Bahawalpur
Fall 2021 | PCS | Architect: Farrukh | Junior Architect: Bilal
08 PUNJAB COLLEGE FACULTY APARTMENT | Chishtian, Bahawalnagar
Spring 2022 | PCS | Architect: Farrukh | Junior Architect: Bilal

MIDDLE SCHOOL | Red Hook, Brooklyn
Spring 2023 | Pratt Institute
Instructor: Emilija Landsbergis


My vision for the school includes a thoughtfully designed courtyard that serves as a hub for social gatherings and also manages the flow of school pathways. The design of this courtyard was developed with careful consideration of the school’s spatial requirements. Beginning with simple geometric shapes that interlock, a complex and repetitive geometry was created through a process of iteration. This process resulted in the formation of a cohesive system composed of three distinct volumes that illustrate the design process and highlight the resulting volumetric spaces within the school. Through this intentional design approach, the courtyard will serve as a functional and visually appealing element of the school’s overall design.










CLOUD ARCHITECTURE
Spring 2021 | BNU (Beaconhouse National University)


Clouds have been a part of our life since the very start sometimes it’s in the background of an uncoloured photo and sometimes the headline of our memory of a moment in our life. The clouds have been everywhere sometimes forgotten and other times called in prayers.
My idea is to take clouds as a source of inspiration for the design. To know what are clouds and what’s so special about them, to get a clear understanding of the clouds from the perspective of transformation, phenomenology and architecture to discover connections that are rational
to the understanding about the clouds which then can be translated into design. To achieve a kind of a space or a form of architecture that has the quality to transform itself along the day. That which responds to nature in its capacity to transform into an organic version that does not repeat itself which then will be used intelligently in the construction to fulfil a particular programmatic function.






This image showcases the idea of understanding the cloud as a part of oneself which uplifts the person’s spirit. The backbone of the person is taken as an example for the inspiration for the stairs that reach the sky denoting the freedom of oneself like its surroundings.



The concept behind making these models was to discover the principles of the cloud. Learning from search and experiments to understand the clouds more deeply in the language of architecture, transformation and phenomenology.








Against the backdrop of Rockaway’s dynamic coastal landscape and ongoing efforts to restore and preserve its shoreline, the rationale for the development of a bathhouse in this community is both pragmatic and aspira-tional. The bathhouse serves as a focal point for community engagement, recreation, and cultural ex-change, embodying the spirit of resilience and renewal that characterizes Rockaway’s identity. The bathhouse represents a convergence of social, environmental, and architectural considera-tions, reflecting a holistic approach to coastal development. From a social perspective, the bathhouse offers a gathering place for residents and visitors alike, fostering a sense of community and connection to the natural environment. By
providing facilities for personal hygiene, leisure activities, and cultural events, the bathhouse enhances the quality of life for individuals of all ages and backgrounds, promoting social cohesion and well-being.







ARTIST RESIDENCE | Governors, Island
Spring 2022 | Pratt Institute
Instructor: Gisela Baurmann



My project on Governor’s Island focuses on the reflection of light on the south side of the house. Tokujin Yoshioka, the artist for this residence, is a designer who has worked extensively on light reflection. I aimed to create a design that imbues meaning into the play of light both within and outside the house. The design features a unique layout, taking visitors through different floor levels from various entrances. It also blurs the boundaries between indoor and outdoor spaces, as the light reflects at different angles throughout the day, creating a captivating and ever-changing environment. My goal was to capture the artist’s work and integrate it with
a deep understanding of the architectural environment surrounding the house. I created interconnected spaces that offer a varied experience throughout different levels of the house. The existing layout is crucial for circulation, connecting the inside and outside spaces in the new design.








The site is situated almost on the railway line that runs parallel to it at the entrance of the current site. The other side has a flyover passing by. The site acts as a junction/node between these two. The interior of the site was an arts centre and now is a private property owned by private enterprises.




The project idea was inspired by the trees, especially because my site was filled with trees hence, I wanted a design language that complimented it so I decided to use brick perforated walls as an architectural manifestation of tree leaves that filters the light density and airflow capacity. It builds the relationship with oppositions like indoor and outdoor, light and dark, ground and sky, open and closes etc,
as also experienced in my collage. The perforated walls also give a chance to plants to communicate with architecture as shown in Plant Wall, blow-up detail in a way that helps cool down the corridor of the building which is located at the south of the building to give an inside and outside view of the social housing site.








PATH OF SPACE | House #14, Governors Island
Fall 2024 | Pratt Institute

This project focuses on crafting a distinctive and innovative space by utilizing plumbing pipes from the building’s system. By showcasing and repositioning these integrated copper pipes, the design aims to deliver a unique user experience. The pipes, essential to the building’s structure, are creatively incorporated to give the space a striking and captivating look. Each building’s distinct plumbing system results in a unique design outcome, making this concept highly adaptable and tailored to its location. Beyond its visual appeal, the design serves a practical purpose: the integrated pipes include a sprinkler system that activates upon entry, and a seating area can be incorporated for relaxation. This approach not only enhances the space aesthetically but also provides a functional and immersive experience, allowing occupants to engage with the building’s design in a meaningful way.














