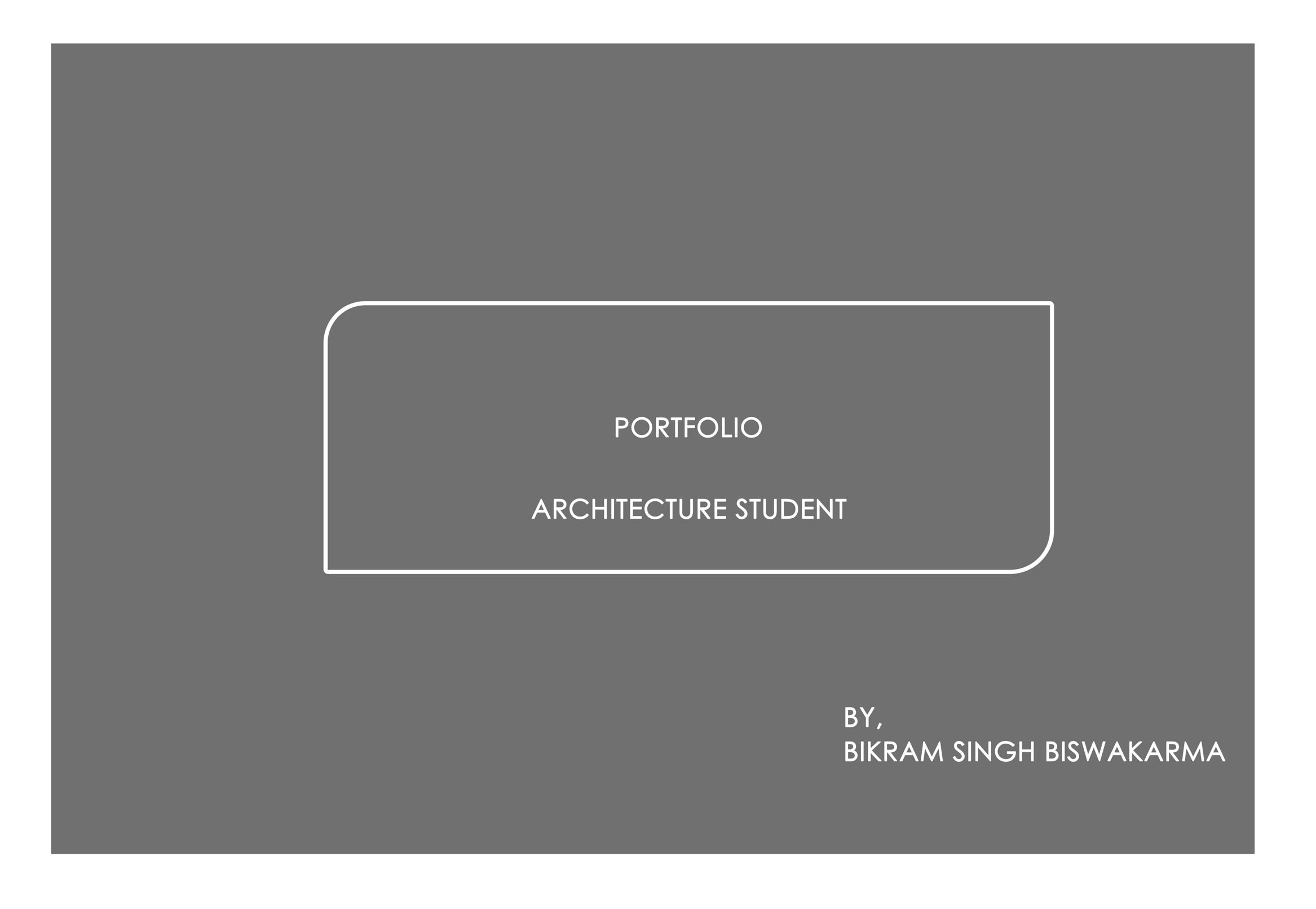
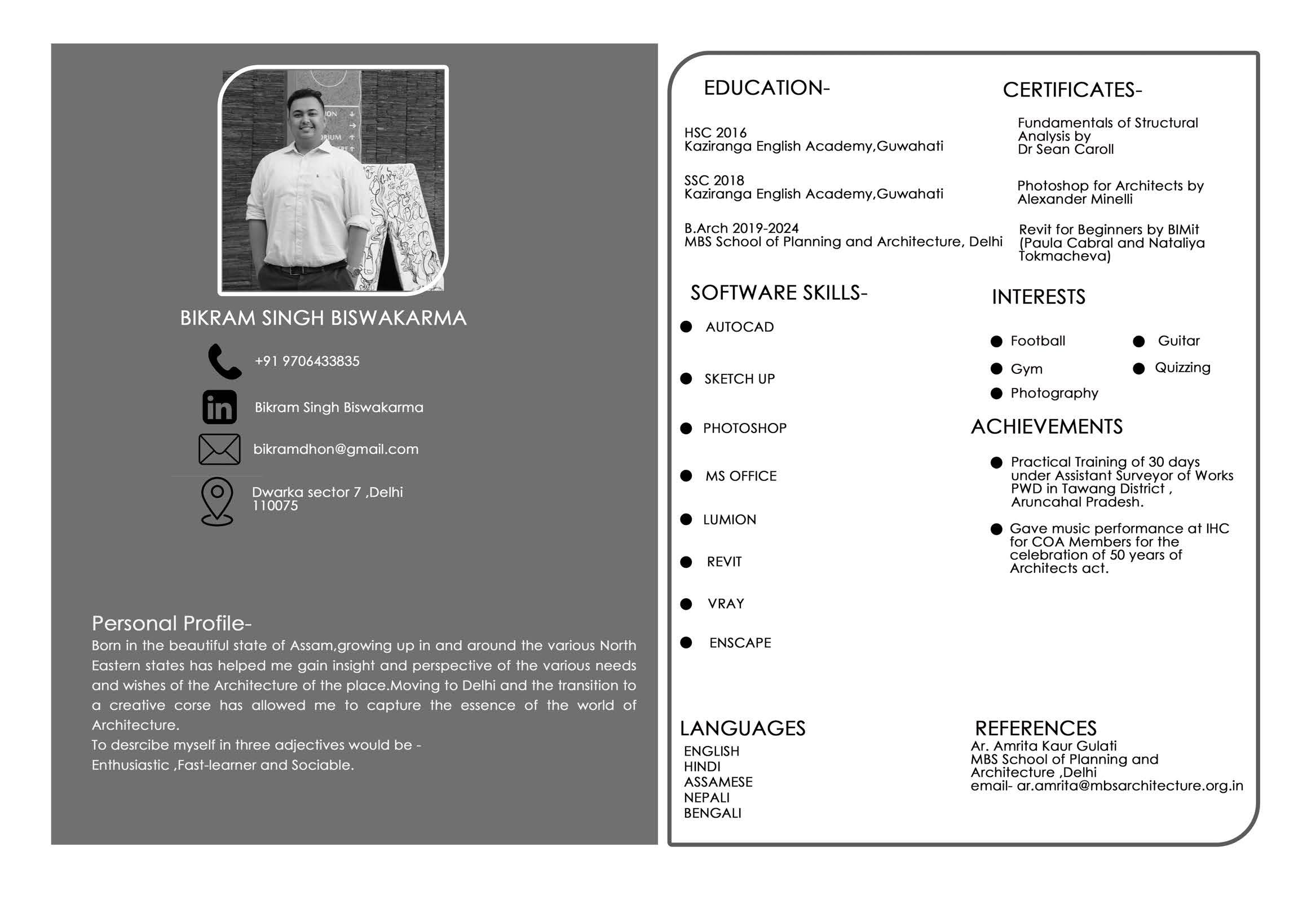
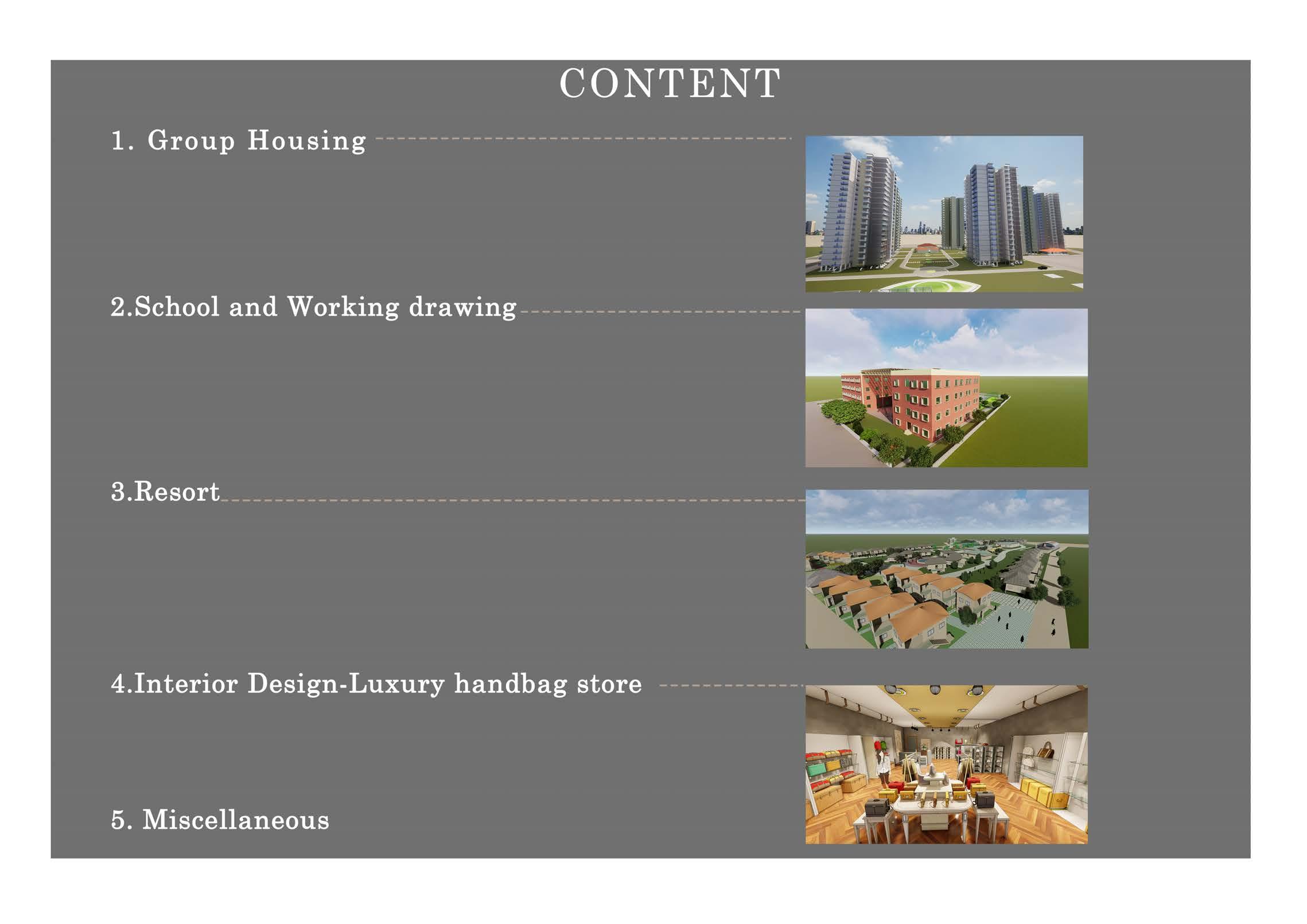
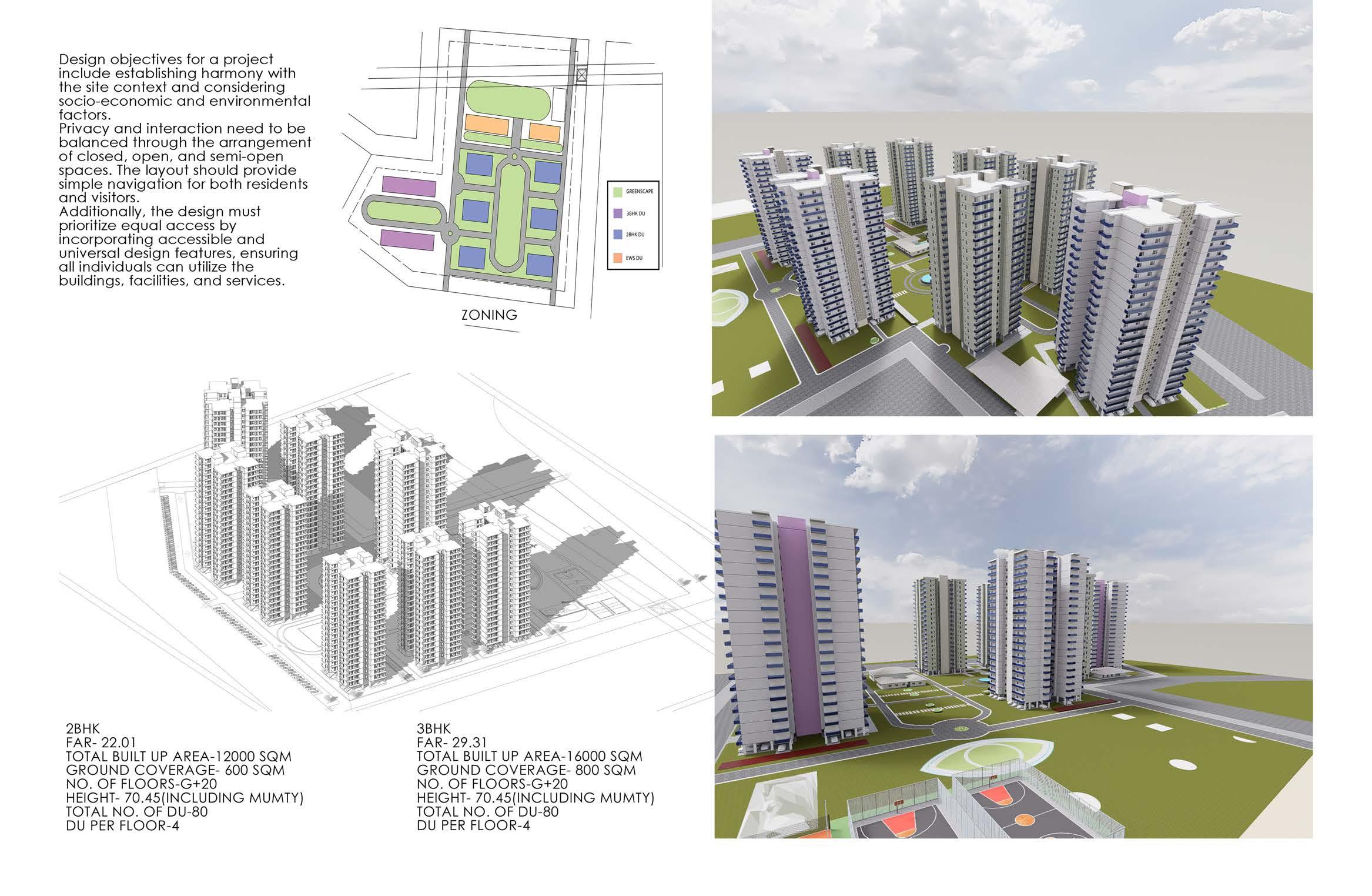
1. Academic project - Group
Housing
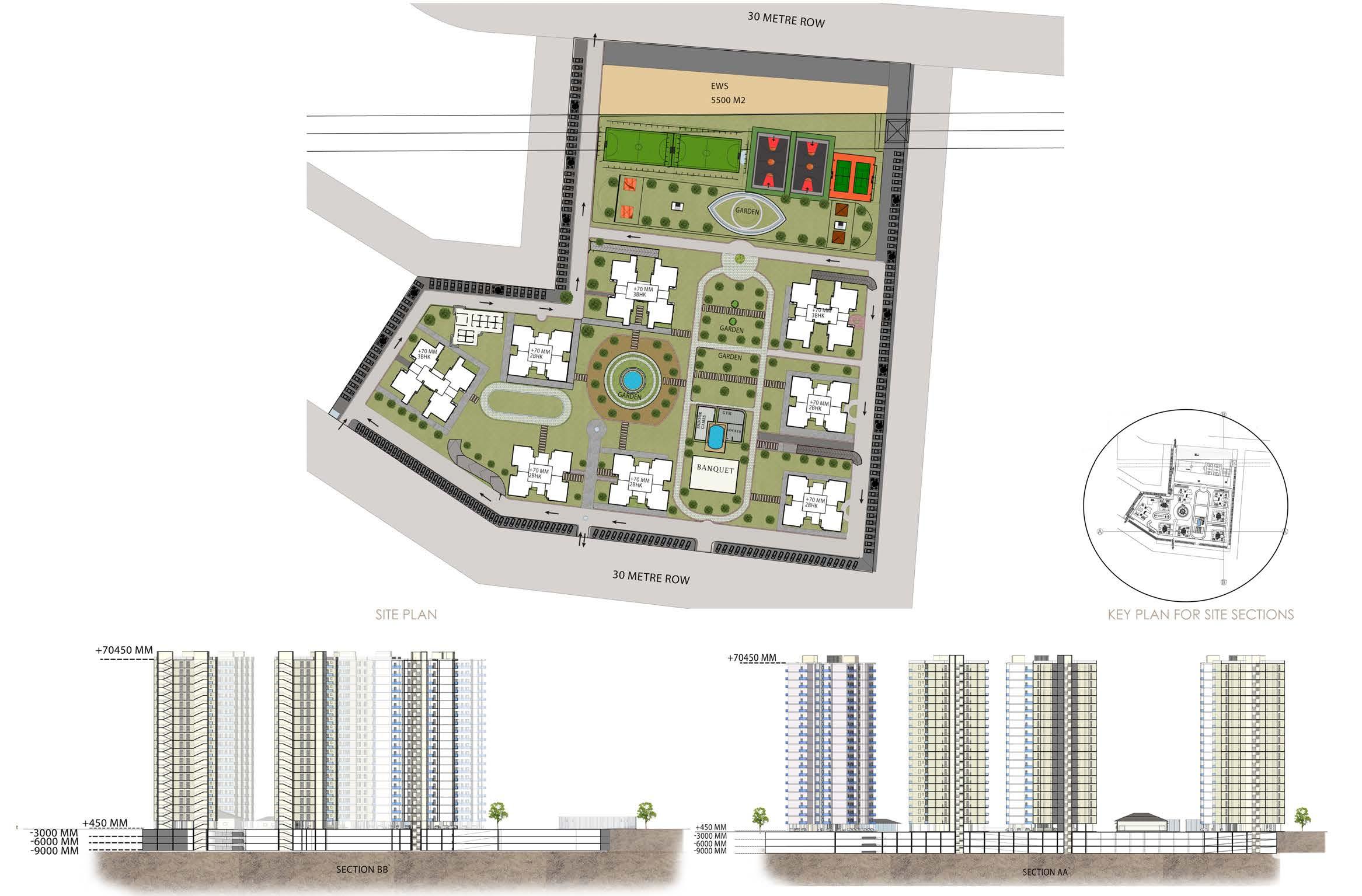
1. Academic project - Group Housing
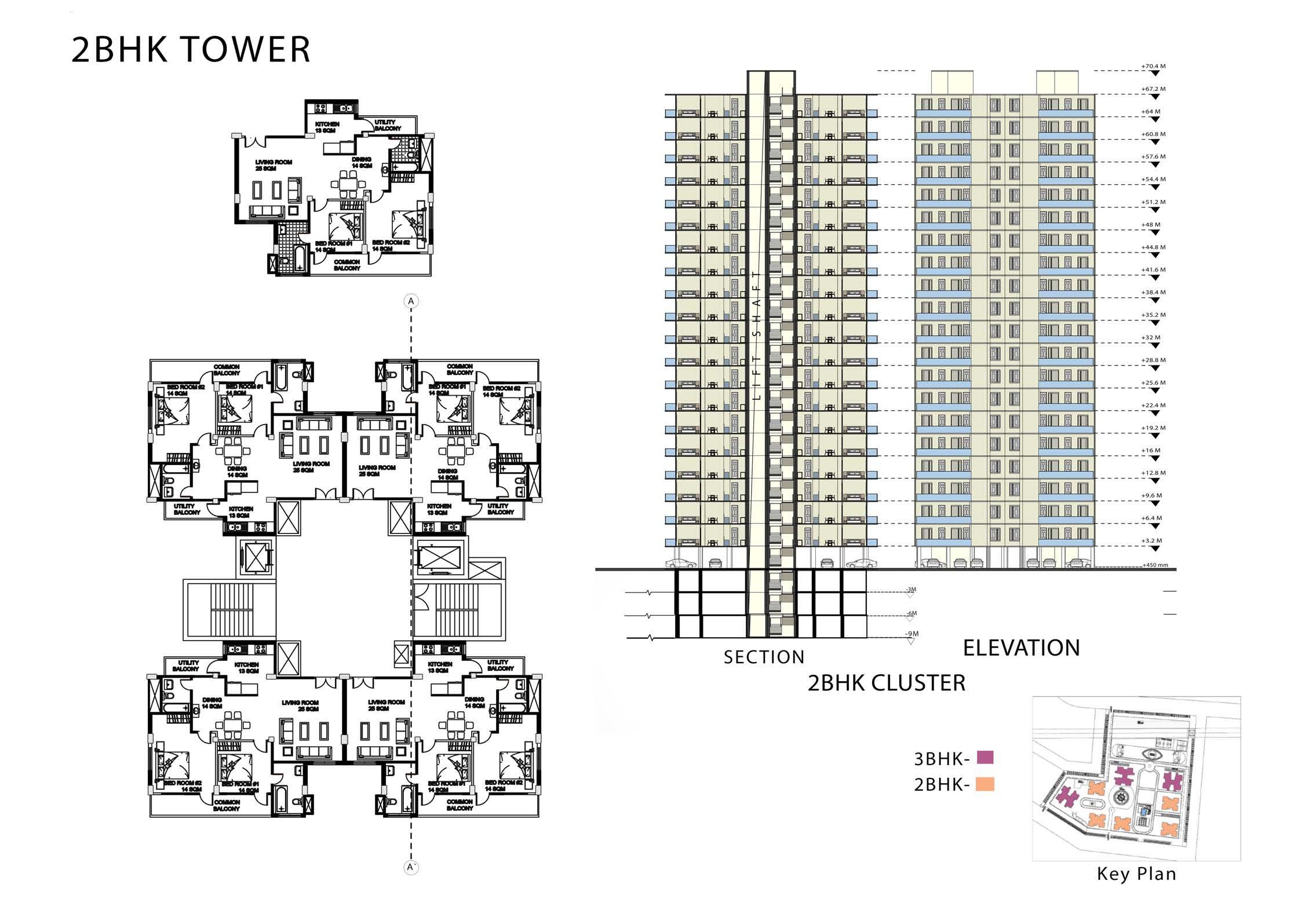
1. Academic project - Group Housing
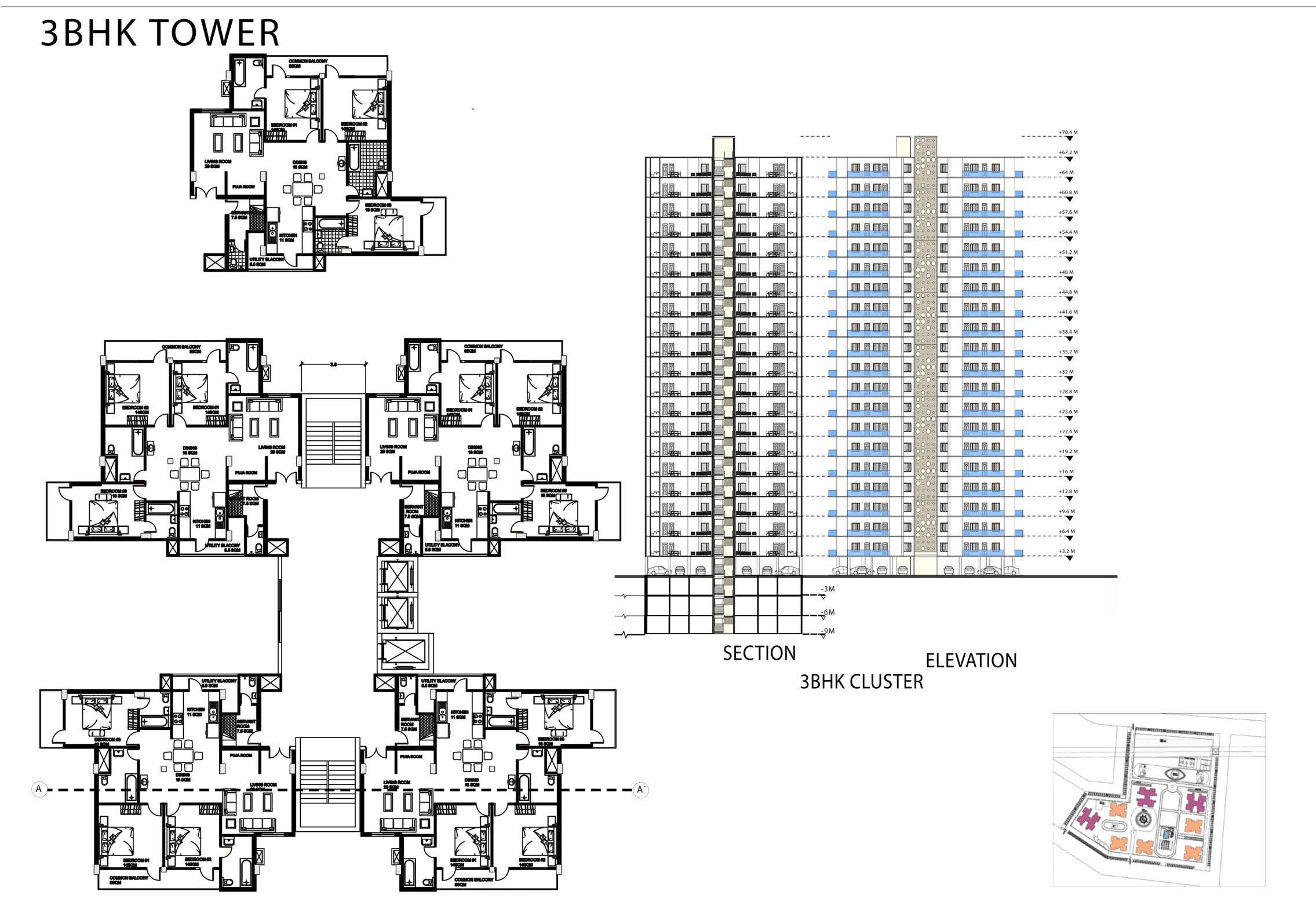
1. Academic project - Group Housing
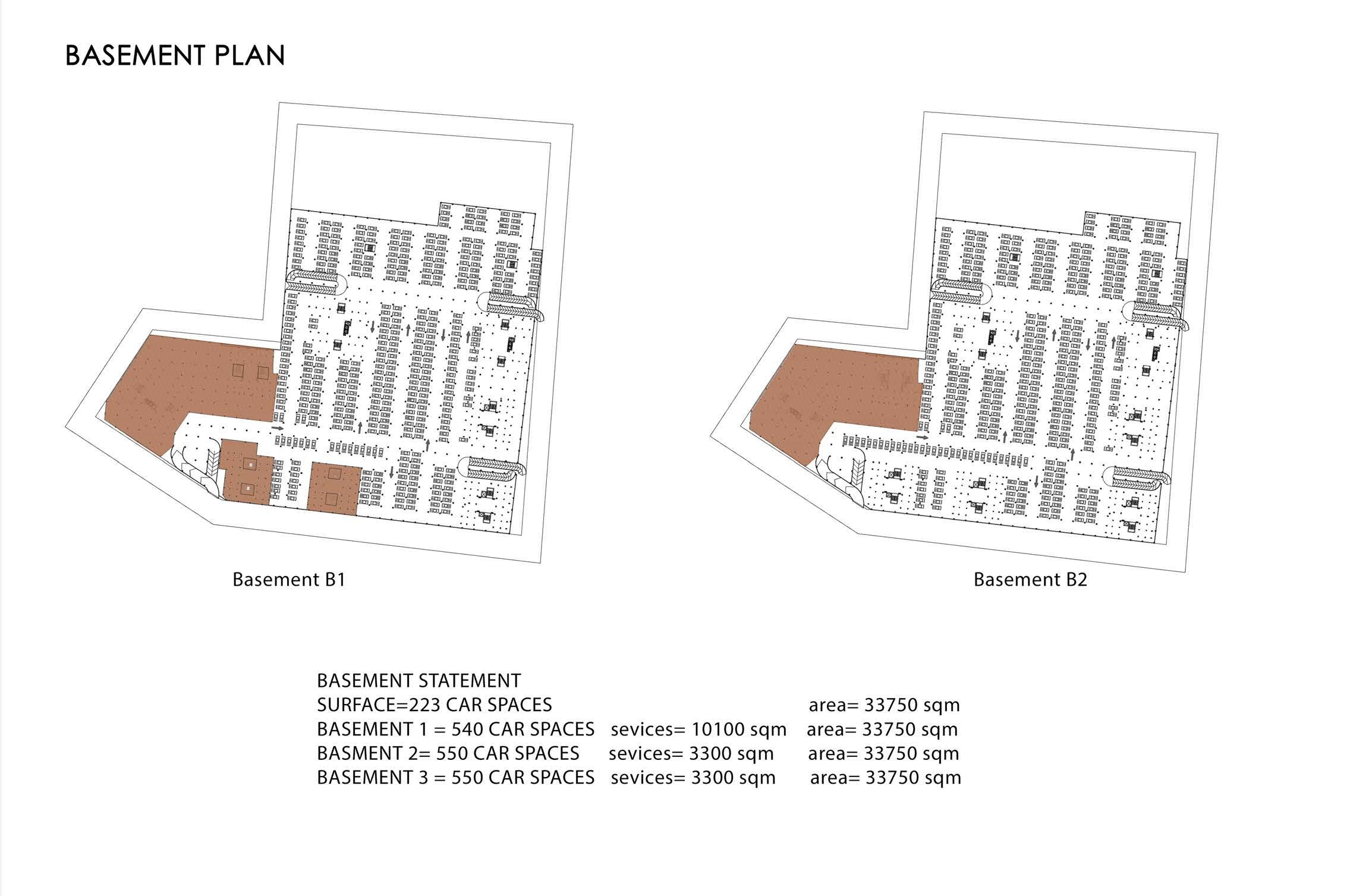
1. Academic project - Group Housing
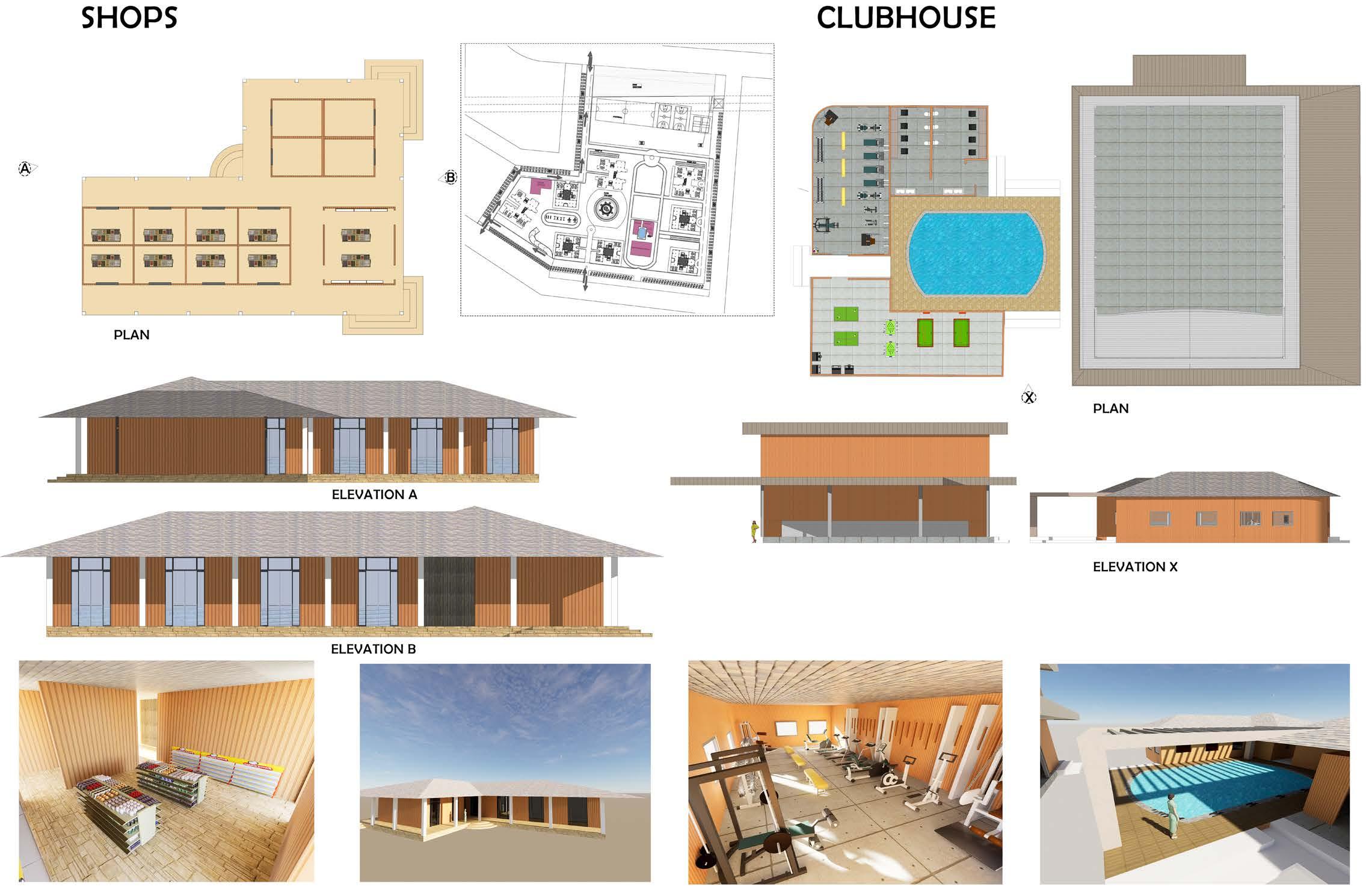
1. Academic project - Group Housing
2. Academic project - School and Working Drawing
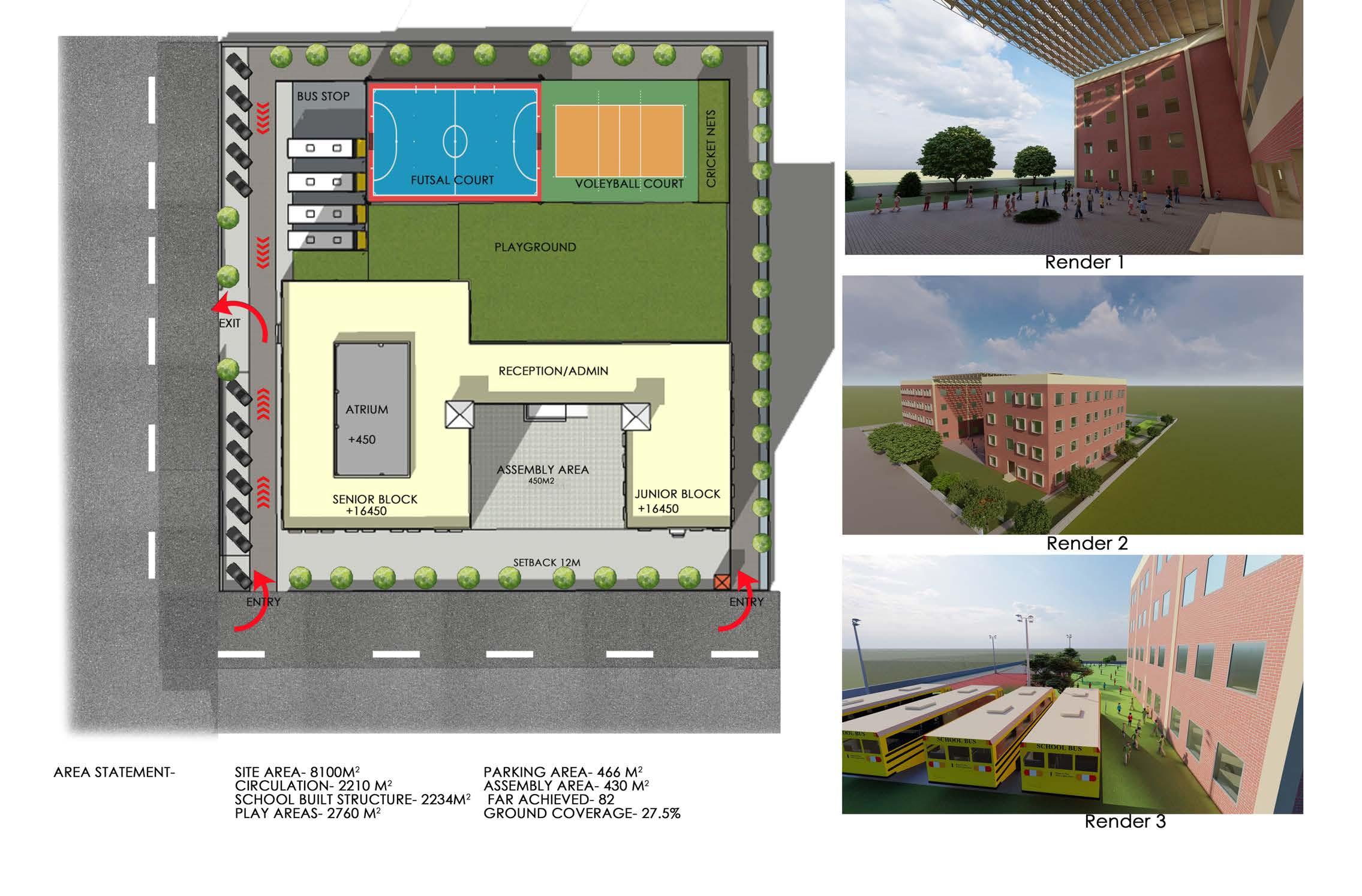
2. Academic project - School and Working Drawing
1.This drawing is the sole property of client/ architect and it's use for any unpermitted purpose is strictly prohibited.
2. All dimensions are in mm until and unless specified.
3. Drawing should be read as it is and not to be scaled for information.
4. This drawing should be read in conjunction with other drawings as mentioned.
A.1
1.AR.
2.AR.
3.AR.
MARK PROJECT
ARCHITECT-
NOTES
DATE DESCRIPTION
SHEET NUMBERSHEET NAMEDRAWN BY - BIKRAM BISWAKARMA DATE- FEB 4, 2022 SCALE- 1:100 SHEET NO- 1 APPROVED BY-
DL SRIVASTAVA
ARPITA AGGARWAL
DIVESH WADHWA
INFORMATION CLIENT- MBS SPA
BIKRAM
BUILDING SETTING OUT PLAN
CONSULTANTSMBS SPA KEY PLAN NORTH STAMP11 A G A G SETBACK LINE SETBACK LINE PLOT LINE CHECKDIMENSION 15900 CHECKDIMENSION 87750 CHECK 40800DIMENSION CHECKDIMENSION49650 CHECK 12850DIMENSION 7100 1 11 11250 11400 49200 1 39260 6000 6000 90000 90000 9000 6000
2. Academic project - School and Working Drawing
1.This drawing is the sole property of client/ architect and it's use for any unpermitted purpose is strictly prohibited.
2. All dimensions are in mm until and unless specified.
3. Drawing should be read as it is and not to be scaled for information.
4. This drawing should be read in conjunction with other drawings as mentioned.
1 2 4 5 8 10 11 7 6 9 3 B C D E F G A 3400 7500 5650 7800 8500 8450 7200 7200 6800 8200 8550 8650 4750 4500 7250 EQ EQ EQ EQ EQ EQ EQ 600 600 600 600 600 600 600 600 600 600 600 EQ EQ 600 600 EQ EQ 600 600 600 600 600 600 600 EQ EQ 600 600 600 600 600 600 600 EQ EQ 600 EQ EQ 600 600 600 EQ 39540 71510 A.2 SHEET NUMBERSHEET NAMEDRAWN BY -BIKRAM BISWAKARMA DATE- FEB 4, 2022 SCALE- 1:100 SHEET NO- 3 APPROVED
1.AR. DL SRIVASTAVA 2.AR. ARPITA AGGARWAL 3.AR. DIVESH WADHWA MARK PROJECT INFORMATION CLIENT- MBS SPA ARCHITECT- BIKRAM
BY-
DATE DESCRIPTION
NOTES COLUMN SETTING OUT PLAN
MBS SPA KEY PLAN NORTH STAMP6700 225 EQ EQ 450 600
CONSULTANTS-
2. Academic project - School and Working Drawing
NOTES
1.This drawing is the sole property of client/ architect and it's use for any unpermitted purpose is strictly prohibited.
2. All dimensions are in mm until and unless specified.
3. Drawing should be read as it is and not to be scaled for information.
4. This drawing should be read in conjunction with other drawings as mentioned.
FOOTING SETTING OUT PLAN
3400 7500 1900 7800 8500 8450 7200 7200 6800 8200 8550 8650 4750 4500 7250 1500 1350 1500 1350 1500 675 1500 1350 675 1500 1350 1500 1350 1500 1350 1500 675 1500 1350 675 1500 1350 1500 1350 1500 1350 675 1500 1350 1500 1350 1500 1350 1500 1350 1500 1350 675 1500 1350 675 1500 1350 675 1500 675 1500 1350 675 1500 1350 675 1500 1350 675 1500 1350 675 1500 1350 675 1500 1350 675 1500 1350 1500 1350 675 1500 1350 675 1500 1350 675 1500 1350 675 1500 1350 1500 1350 675 1500 1350 1500 1350 1500 1350 675 1500 1350 675 1500 1350 675 1500 675 1500 1350 675 1500 675 1500 1350 675 1500 675 1500 1350 1500 1350 675 1500 1350 1500 675 1500 675 1500 1350 675 1500 1350 675 1500 1350 1500 1350 1500 675 1500 1350 675 1500 675 1 2 4 5 8 10 11 7 6 9 3
39540 71510 1500 1350 675
SHEET NUMBERSHEET NAMEDRAWN BY -BIKRAM BISWAKARMA DATE- FEB 4, 2022 SCALE- 1:100 SHEET NO- 3 APPROVED BY1.AR. DL SRIVASTAVA 2.AR. ARPITA AGGARWAL 3.AR. DIVESH WADHWA MARK PROJECT INFORMATION CLIENT- MBS SPA ARCHITECT- BIKRAM
B C D E F G A
A.3
DATE DESCRIPTION
CONSULTANTSMBS SPA KEY PLAN NORTH STAMP6710 3750 3000 2700 675
2. Academic project - School and Working Drawing
NOTES
1.This drawing is the sole property of client/ architect and it's use for any unpermitted purpose is strictly prohibited.
2. All dimensions are in mm until and unless specified.
3. Drawing should be read as it is and not to be scaled for information.
4. This drawing should be read in conjunction with other drawings as mentioned.
GROUND FLOOR PLAN
1 2 4 5 8 10 11 7 6 9 3 B C D E F G A 6700 3400 7500 5650 7800 8500 8450 7200 7200 6800 8200 8550 8650 4750 4500 7250 39540 UP- UP 1000 1000 1000 1000 1500 1200 1500 1200 1500 1500 800 1500 2000 1800 1000 2250 1000 1500 1250 1200 750 1450 750 1600 1600 1500 2650 1500 1500 2650 1400 1500 2650 1050 1000 1800 1350 1800 1350 1800 1000 1000 1000 650 1000 1000 650 1000 3000 2500 1500 1500 1800 1500 1000 1000 600 2000 1500 1000 1500 1500 700 1000 1500 1500 800 1100 150 150 150 1500 1500 1900 1500 1500 2500 1500 1500 2500 1500 1500 2000 1000 1000 450 1500 1500 2500 1500 1500 2000 350 200 150 150 150 150 150 150 300 300150 150 300300 1500 800 900 1300 1300 300 300 4200 150 150 300300 5600 150 150300 300 5950 150 150300 300 6050 150 150 3003002150 150 300300 800 100100 100100 800 250 250 150 150 150 150 150 450 150 150 150 150 150 150 150 150 150 150 5750 5750 3400 2000 6150 4350 4600 150 150 300 300 2400 1350 2350 300300 300300 250 150 4600 4700 5900 150 150 2150 5150 150 300 150 5350 150 150 150 A.4 SHEET NUMBERSHEET NAMEDRAWN BY -BIKRAM BISWAKARMA DATE- FEB 4, 2022 SCALE- 1:100 SHEET NO- 3 APPROVED BY1.AR. DL SRIVASTAVA 2.AR. ARPITA AGGARWAL 3.AR. DIVESH WADHWA MARK PROJECT INFORMATION CLIENT- MBS SPA ARCHITECT- BIKRAM
DATE DESCRIPTION
CONSULTANTSMBS SPA KEY PLAN NORTH STAMP30250
2. Academic project - School and Working Drawing
1.This drawing is the sole property of client/ architect and it's use for any unpermitted purpose is strictly prohibited.
2. All dimensions are in mm until and unless specified.
3. Drawing should be read as it is and not to be scaled for information.
4. This drawing should be read in conjunction with other drawings as mentioned.
1 2 4 5 8 10 11 7 6 9 3 B C D E F G A 6700 3400 7500 5650 7800 8500 8450 7200 7200 6800 8200 8550 8650 4750 4500 7250 39540 UP- UP 1000 1000 1000 1000 1500 1200 1500 1200 1500 1500 800 1500 2000 1800 1000 2250 1000 1500 1250 1200 750 1450 750 1600 1600 1500 2650 1500 1500 2650 1400 1500 2650 1050 1000 1800 1350 1800 1350 1800 1000 1000 1000 650 1000 1000 650 1000 2500 1500 1500 1800 1500 1000 1000 600 2000 1500 1000 1500 1500 700 1000 1500 1500 800 1100 150 150 150 1500 1500 1900 1500 1500 2500 1500 1500 2500 1500 1500 2000 1000 1000 450 1500 1500 2500 1500 1500 2000 350 200 150 150 150 150 150 150 300 300150 150 300300 1500 800 900 1300 1300 300 300 4200 150 150 300300 5600 150 150300 300 5950 150 150300 300 6050 150 150 3003002150 150 300300 800 100100 100100 800 250 250 150 150 150 150 150 450 150 150 150 150 150 150 150 150 150 150 5750 5750 3400 2000 6150 4350 4600 150 150 300 300 2400 1350 2350 300 250 150 4600 4700 5900 150 150 2150 5150 150 300 150 5350 150 150 150 A.4 SHEET NUMBERSHEET NAMEDRAWN BY -BIKRAM BISWAKARMA DATE- FEB 4, 2022 SCALE- 1:100 SHEET NO- 3 APPROVED BY1.AR. DL SRIVASTAVA 2.AR. ARPITA AGGARWAL 3.AR. DIVESH WADHWA MARK PROJECT INFORMATION CLIENT- MBS SPA ARCHITECT- BIKRAM
DATE DESCRIPTION
NOTES TYPICAL FLOOR PLAN
CONSULTANTSMBS SPA KEY PLAN NORTH STAMP-
2. Academic project - School and Working Drawing
B C D E F G A
1.This drawing is the sole property of client/ architect and it's use for any unpermitted purpose is strictly prohibited.
2. All dimensions are in mm until and unless specified.
3. Drawing should be read as it is and not to be scaled for information.
4. This drawing should be read in conjunction with other drawings as mentioned. CONSULTANTS-
DRAWN BY -BIKRAM BISWAKARMA
DATE- FEB 4, 2022
SCALE- 1:100
SHEET NO- 3
APPROVED BY-
1.AR. DL SRIVASTAVA
2.AR. ARPITA AGGARWAL
3.AR. DIVESH WADHWA
SHEET NAME-
SHEET NUMBER-
A.4
MARK PROJECT INFORMATION CLIENT- MBS SPA
BIKRAM
ARCHITECT-
DATE DESCRIPTION
NOTES SECTION
MBS SPA KEY PLAN NORTH STAMP3600 1250 W1 3600 1250 W1 900 900 W1 3600 W1 900 W1 3600 W1 900 3600 1250 W1 3600 1250 W1 900 900
6450 3400 7500 5650 7800 8500 39540 3300 750 X` X
XX`
SECTION
2. Academic project - School and Working Drawing
NOTES
1.This drawing is the sole property of client/ architect and it's use for any unpermitted purpose is strictly prohibited.
2. All dimensions are in mm until and unless specified.
3. Drawing should be read as it is and not to be scaled for information.
4. This drawing should be read in conjunction with other drawings as mentioned. CONSULTANTS-
TERRACE FLOOR PLAN
1 2 4 5 8 10 11 7 6 9 3 B C D E F G A 6700 3400 7500 5650 7800 8500 8450 7200 7200 6800 8200 8550 8650 4750 4500 7250 39540 A.4 SHEET NUMBERSHEET NAMEDRAWN BY -BIKRAM BISWAKARMA DATE- FEB 4, 2022 SCALE- 1:100 SHEET NO- 3 APPROVED BY1.AR. DL SRIVASTAVA 2.AR. ARPITA AGGARWAL 3.AR. DIVESH WADHWA MARK PROJECT INFORMATION CLIENT- MBS SPA ARCHITECT- BIKRAM
DATE DESCRIPTION
MBS SPA KEY PLAN NORTH STAMP-
2. Academic project - School and Working Drawing
ELEVATION A
ELEVATION B
1.This drawing is the sole property of client/ architect and it's use for any unpermitted purpose is strictly prohibited.
2. All dimensions are in mm until and unless specified.
3. Drawing should be read as it is and not to be scaled for information.
4. This drawing should be read in conjunction with other drawings as mentioned.
PROJECT INFORMATION
CLIENT- MBS SPA
ARCHITECT- BIKRAM
CONSULTANTS-
MARK
DATE DESCRIPTION
DRAWN BY -BIKRAM BISWAKARMA
DATE- FEB 4, 2022
KEY PLAN NORTH
SCALE- 1:100
SHEET NO- 3
APPROVED BY-
1.AR. DL SRIVASTAVA
2.AR. ARPITA AGGARWAL
3.AR. DIVESH WADHWA
STAMP-
SHEET NAME-
NOTES ELEVATION
SHEET NUMBER-
1 2 4 5 8 10 11 7 6 9 3
E F G
A BCD
A.4
MBS SPA
2. Academic project - School and Working Drawing
NOTES
1.This drawing is the sole property of client/ architect and it's use for any unpermitted purpose is strictly prohibited.
2. All dimensions are in mm until and unless specified.
3. Drawing should be read as it is and not to be scaled for information.
4. This drawing should be read in conjunction with other drawings as mentioned.
4 5 E 1600 6800 1600 3600 100 1700 6200 3250 3750 MID LANDING F.FL+4100 F.FL+7700 F.FL+11300 F.FL+15020 PLINTH LVL +450 1st LVL F.FL+4050 2nd LVL F.FL+7650 3rd LVL F.FL+11250 TOP LANDING LVL F.FL+14850 MID LANDING MID LANDING MID LANDING TOP LANDING LVL F.FL+16050 3700 2650 12 TREAD 300mm EACH 2650 3450 1650 3600 3700 2650 12 TREAD 300mm EACH 2650 3450 1650 3600 3700 2650 12 TREAD 300mm EACH 2650 3450 1650 3600 3700 2650 12 TREAD 300mm EACH 2650 3900 1650 3600 3450 3600 450 24 TREAD EQ 3450 3600 24 TREAD EQ 3450 3600 24 TREAD EQ 3450 3600 24 TREAD EQ 4 5 E 1600 6800 1600 3600 100 1700 6200 3250 3750 4 5 E 1600 6800 1600 3600 100 1700 6200 3250 3750 3300 230 A.5.1 SHEET NUMBERSHEET NAMEDRAWN BY -BIKRAM BISWAKARMA SCALE- 1:100 SHEET NO- 3 APPROVED BY1.AR. DL SRIVASTAVA 2.AR. ARPITA AGGARWAL 3.AR. DIVESH WADHWA MARK PROJECT INFORMATION CLIENT- MBS SPA ARCHITECT- BIKRAM
STAIRCASE DETAIL DATE DESCRIPTION
CONSULTANTSMBS SPA KEY PLAN NORTH STAMP-
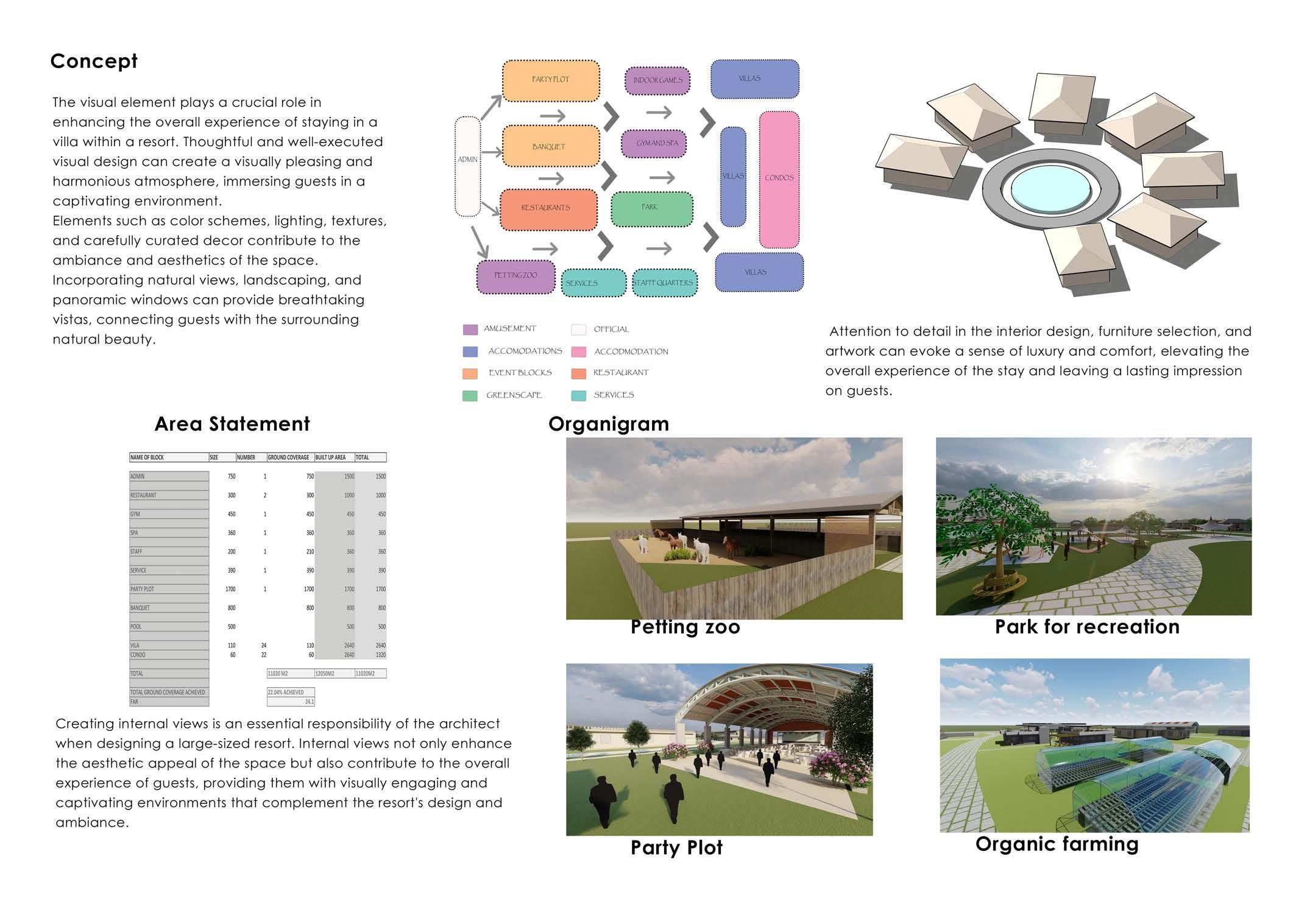
3. Academic Project- Resort
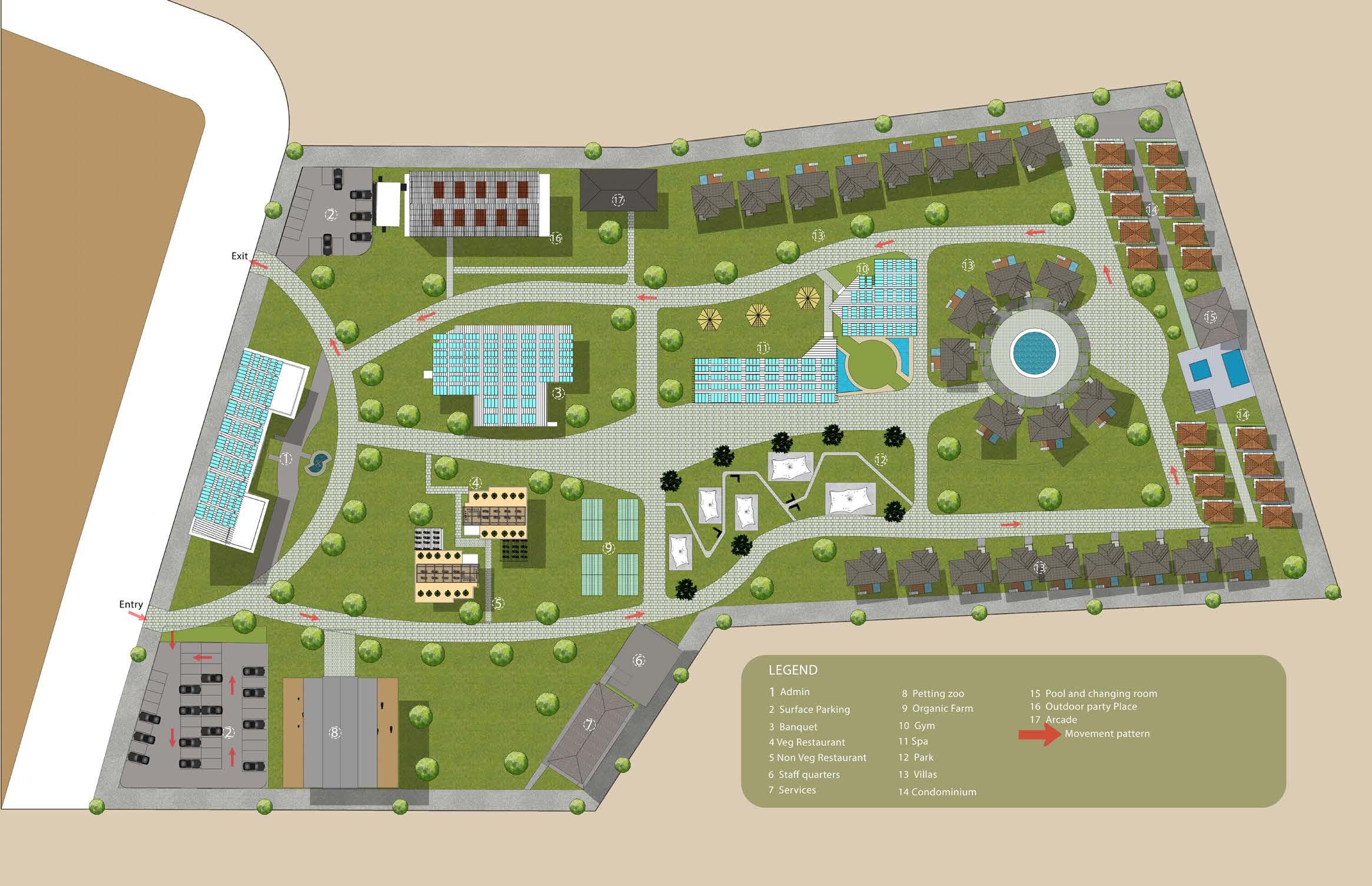
Site Plan 3. Academic Project- Resort
3. Academic Project- Resort
Condominium
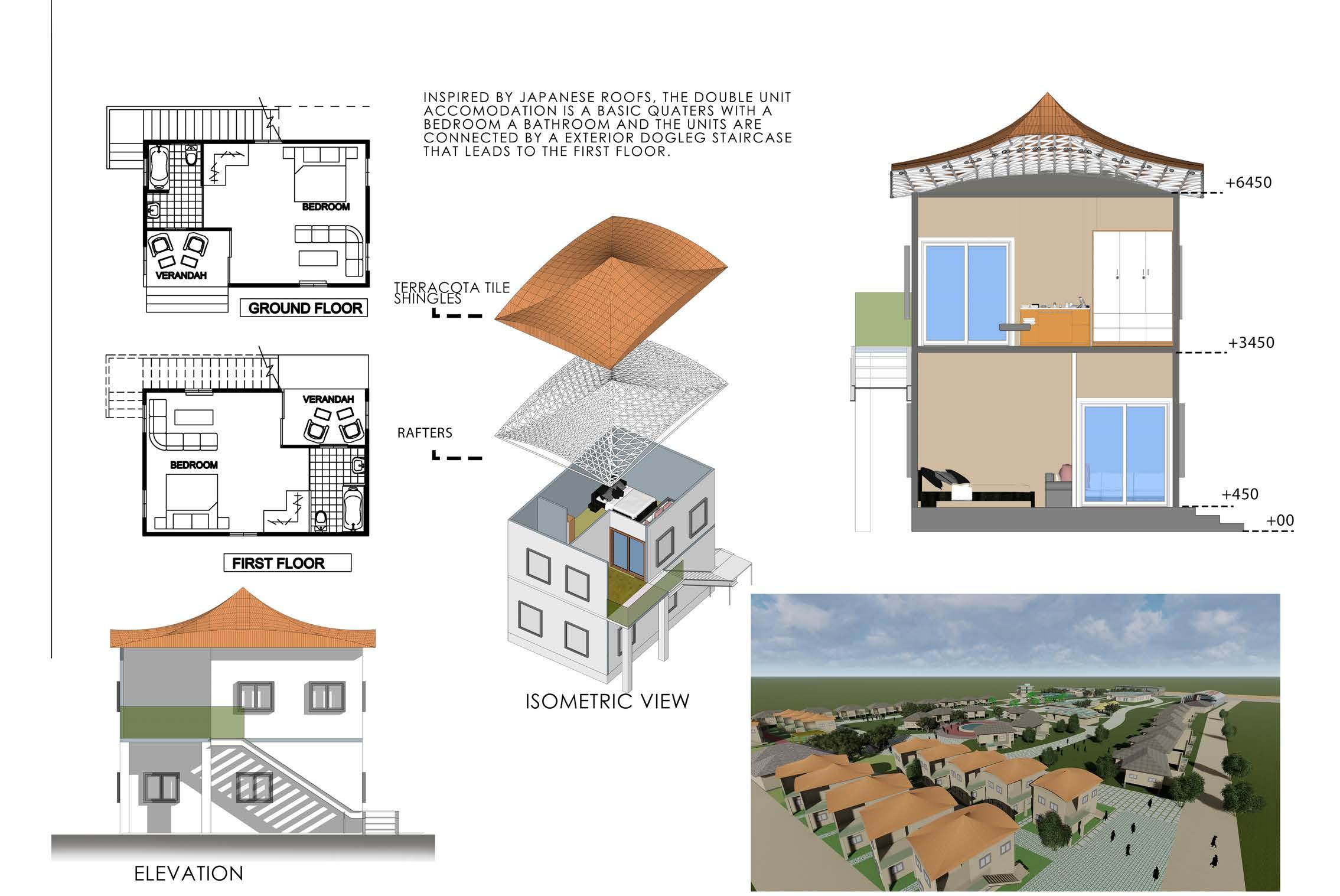
3. Academic Project- Resort
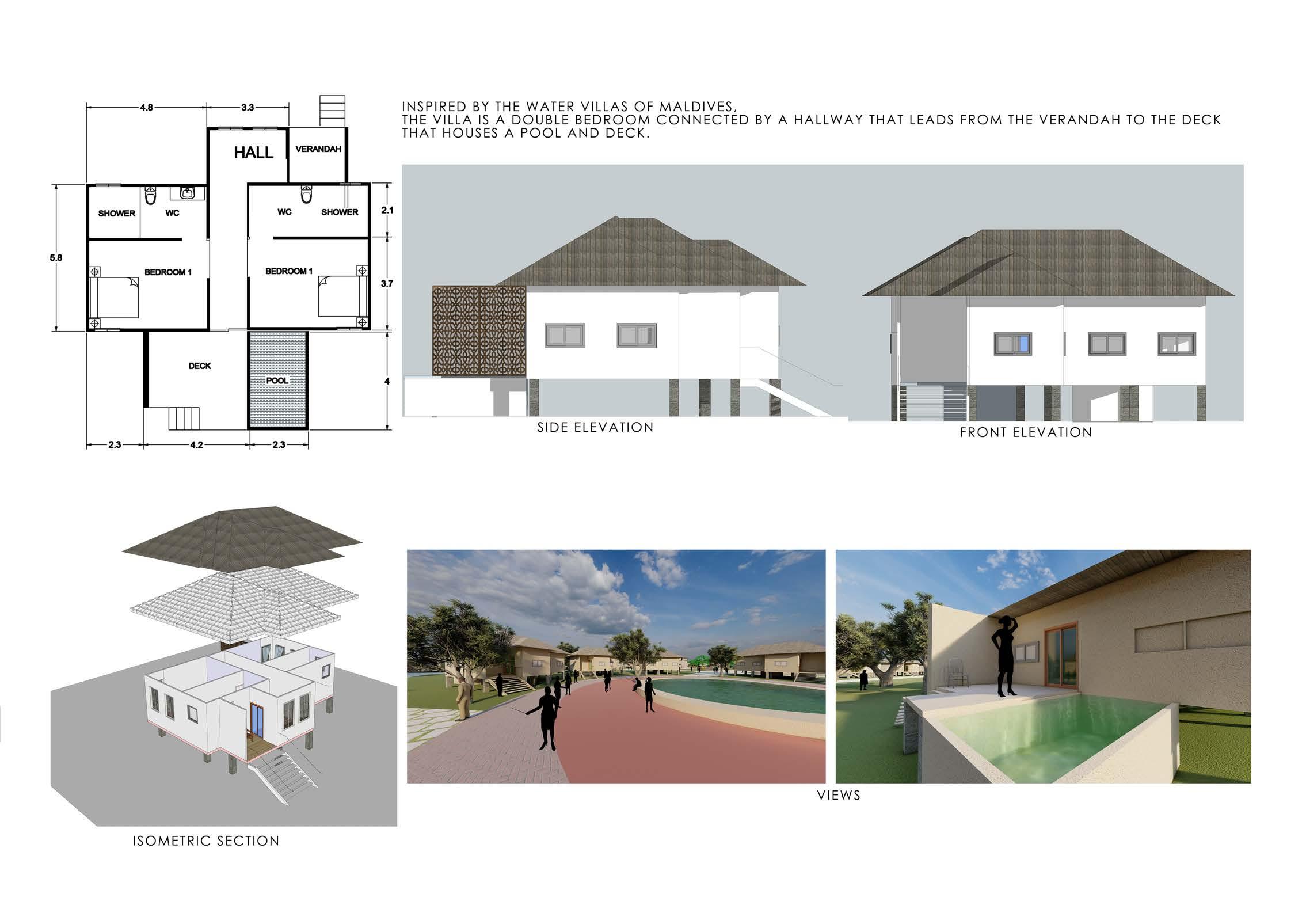
Villa
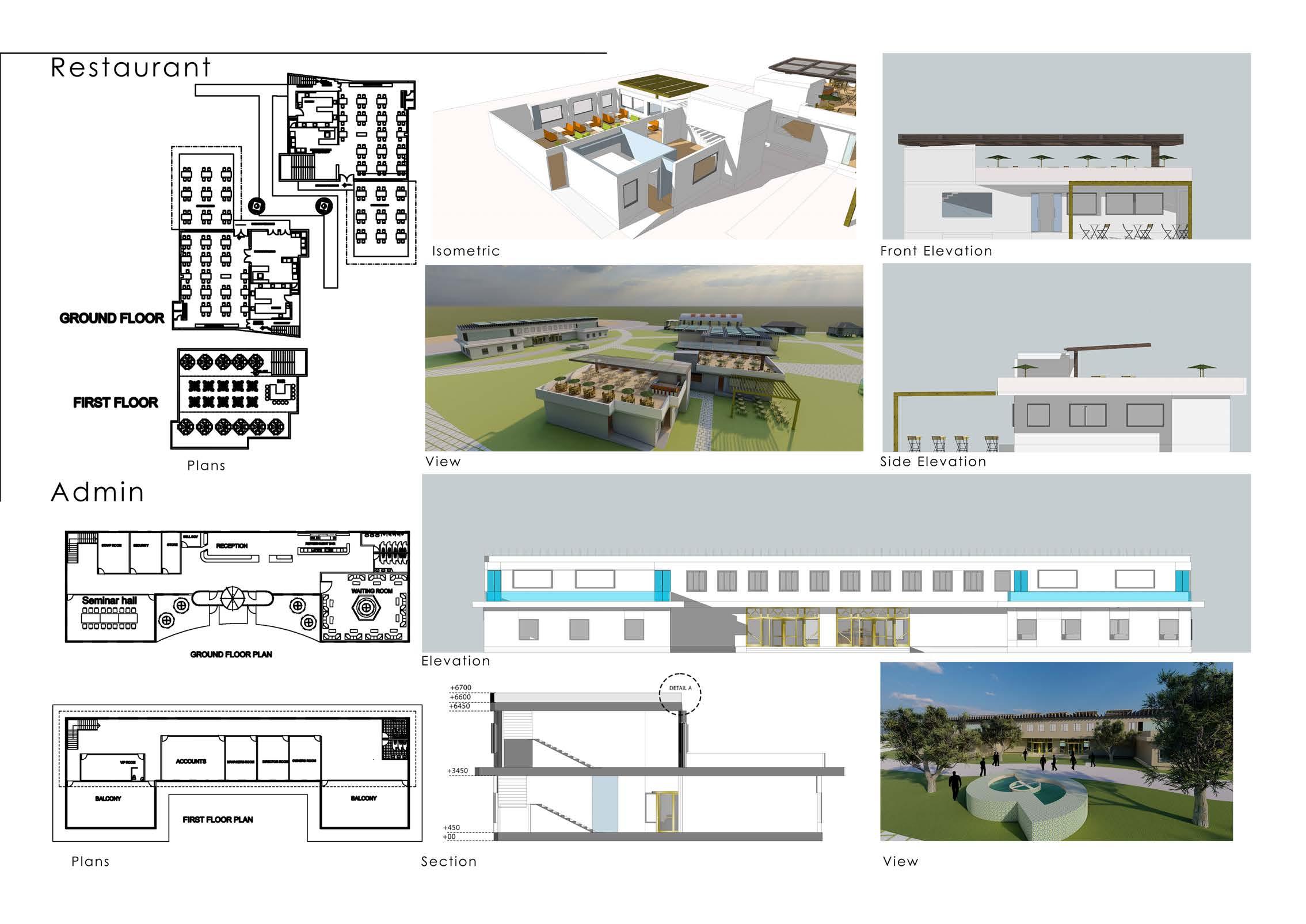
3. Academic Project- Resort
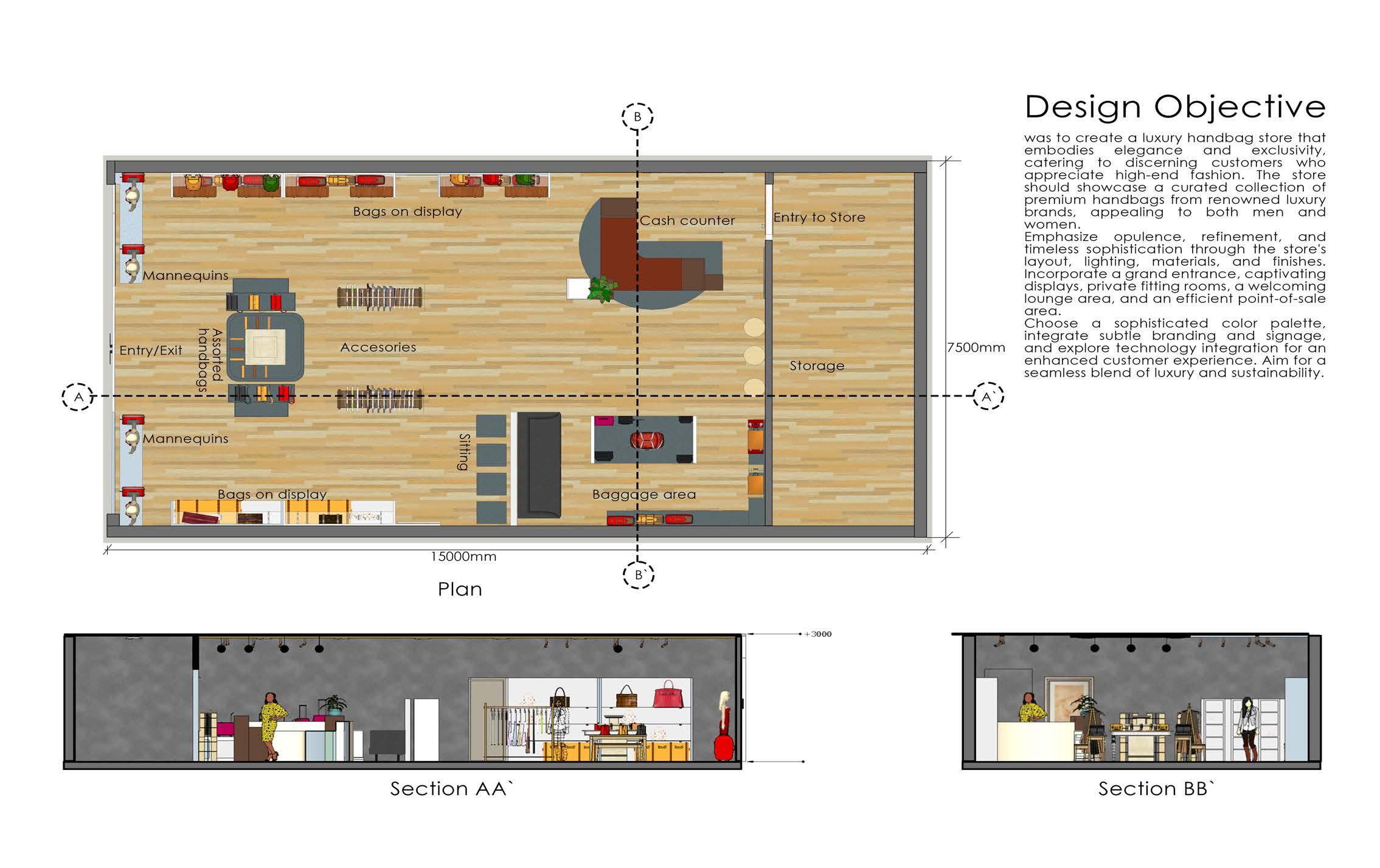
4.
Academic Project- Interior Design of Luxury handbag Store
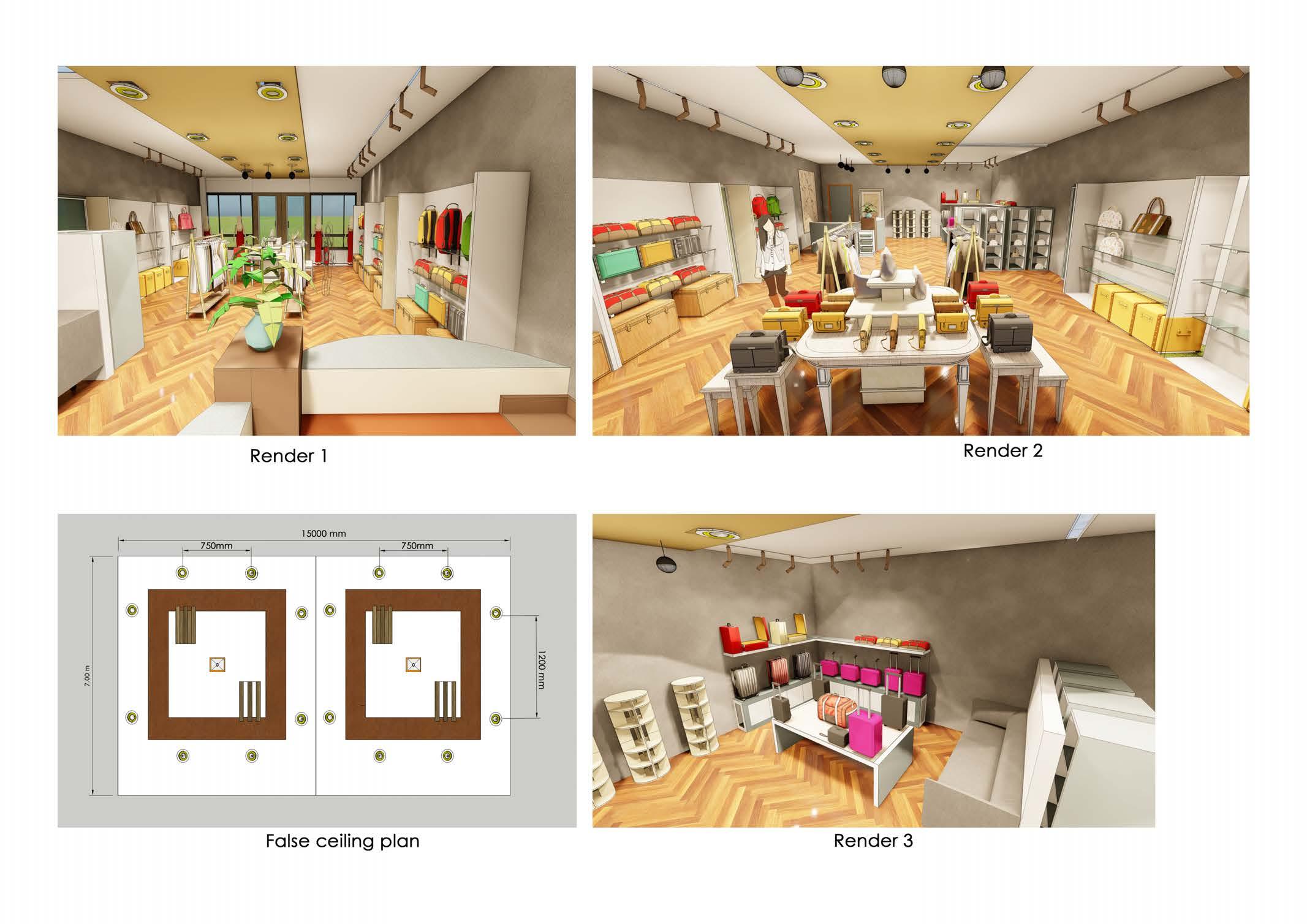
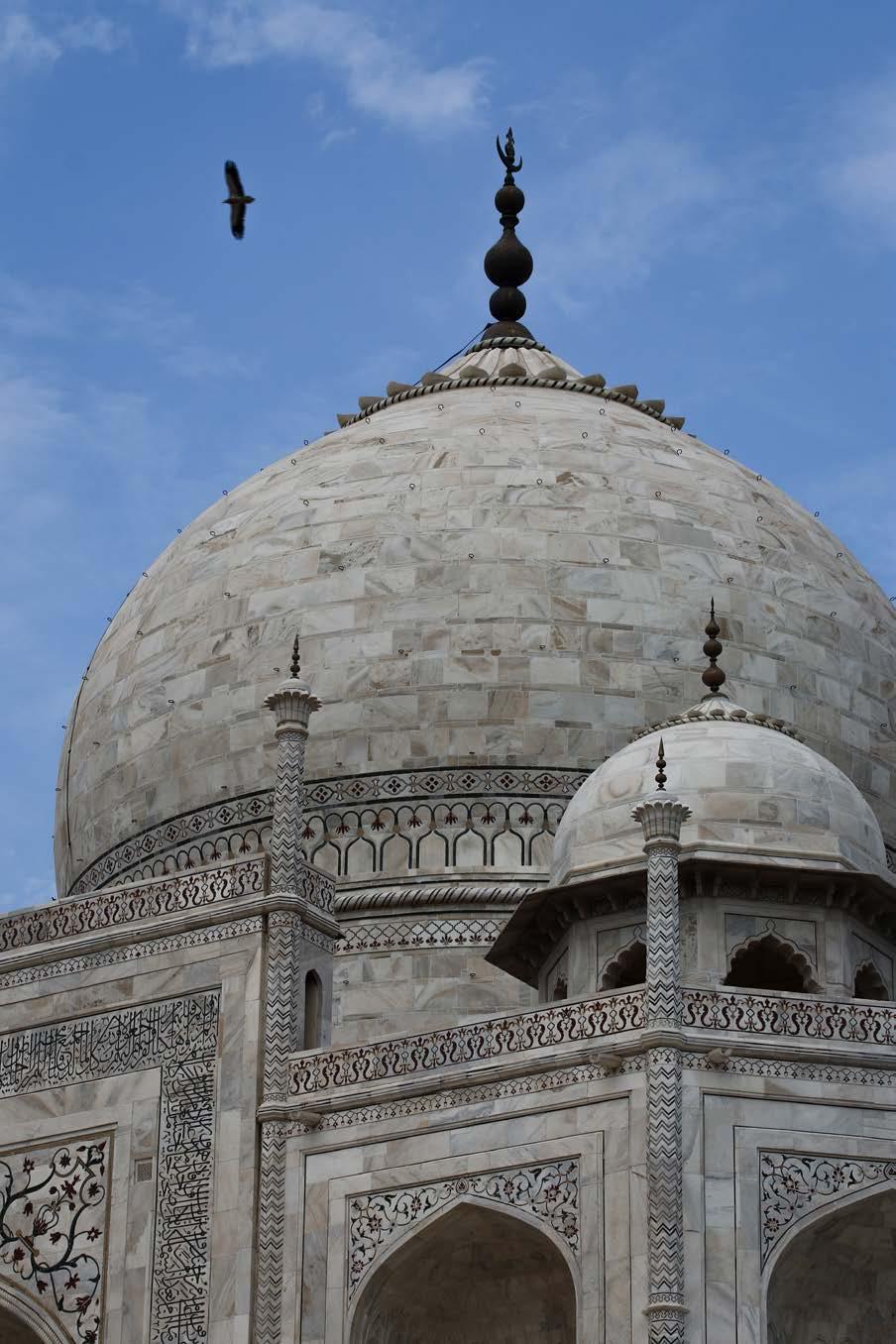
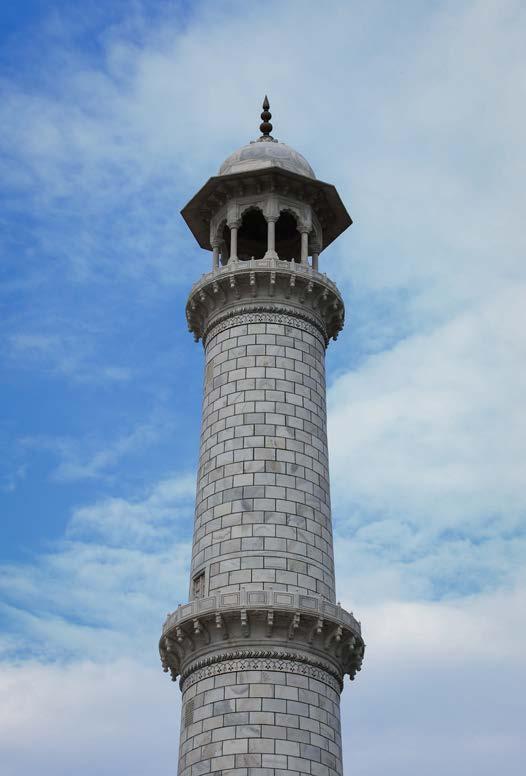
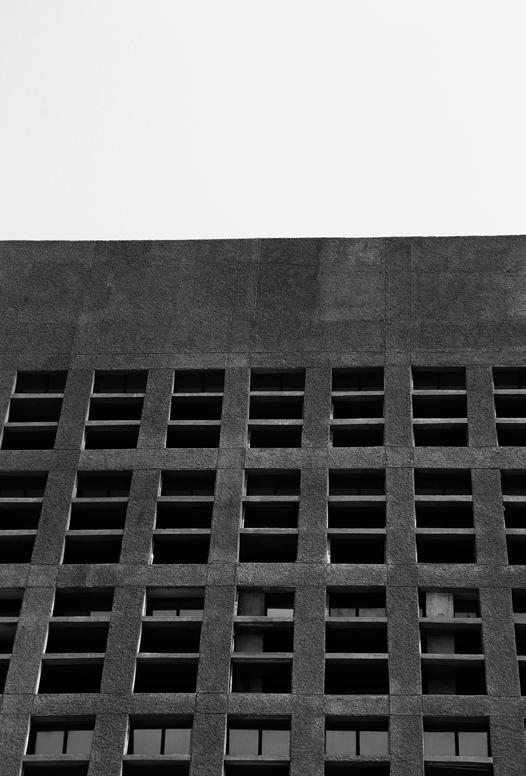
5.Miscellaneous-Photography





























