




COLLABORATIONWITH:StudioArthurCasas(DesignArchitect)
PROJECTMANAGER:RobertD.Collins(ArchitectofRecord)


PROJECTTEAM:VictoriaJesus,RaissaFurlan,RobertD.Collins,RobertMeyers
DESCRIPTION:
IntheroleofArchitectofRecord,ModuscollaboratedwithStudioArthurCasas (SAC)ofBrazil,todevelopthis10,200squarefootresidencethatwillfeature multiplestructures,naturalmaterials,stronglines,andemphasizetherelationship ofthesitetotheocean.Thisprojectiscurrentlyinconstruction.

Myroleinthisprojectincludedassistingourteamtobuildnumeroussubmission packagesinadditiontoproducingspecificexhibitsdemonstratingcomplianceof variousfactorsforentitlements.Oncepermitswereobtained,weproducedthe IssueforBID(IFB)andIssueforConstruction(IFC)sets.Othertasksincluded generalcoordinationbetweenconsultants,aswellasprovidingspecificdetails andexhibitsfortheclient'suseinValueEngineeringandGC'suseduring construction(whichincludesrespondingtoRFIs).
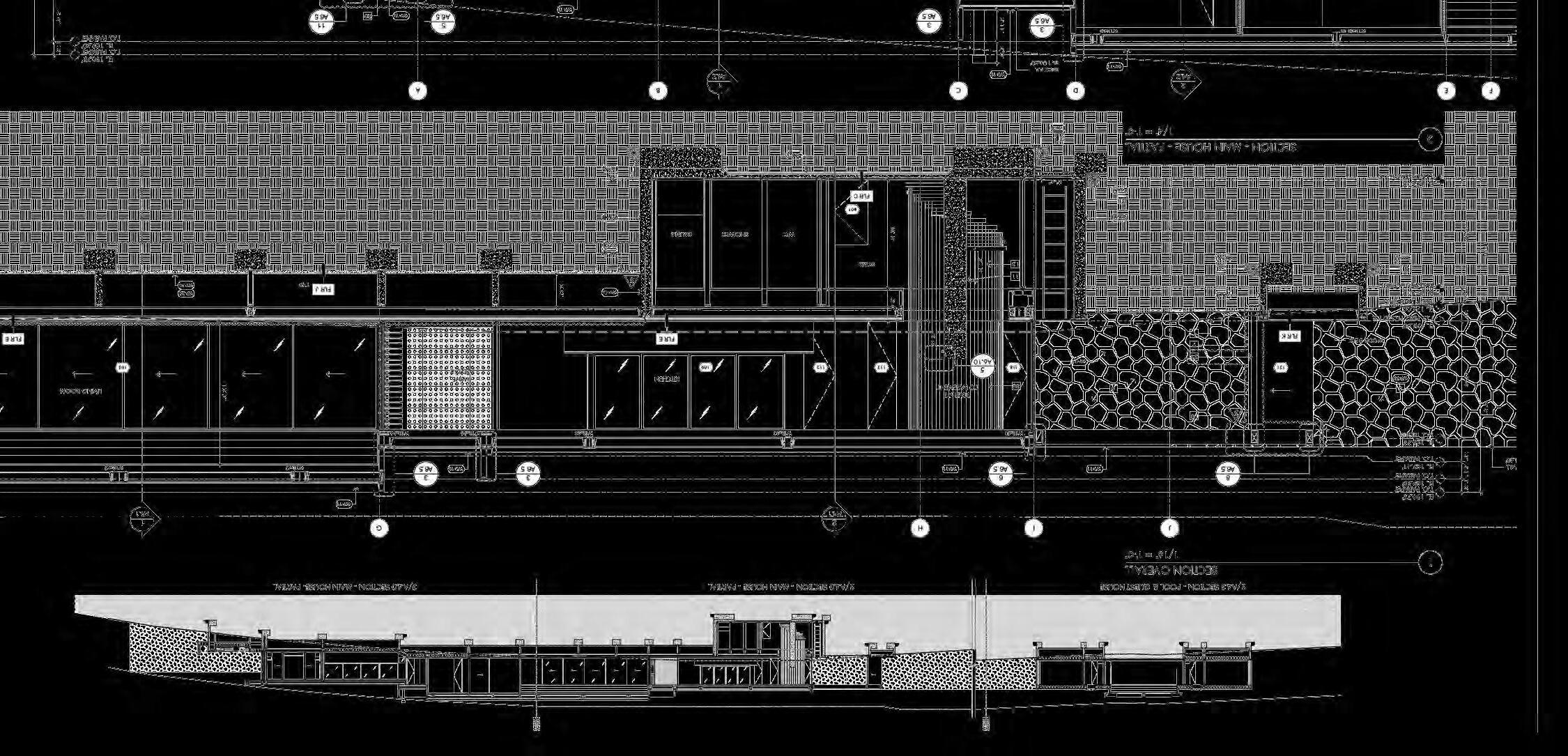
MAINHOUSE-ROOFPLAN

RENDERINGCOURTESYOF:SAC
MAINHOUSE-GROUNDFLOORPLAN
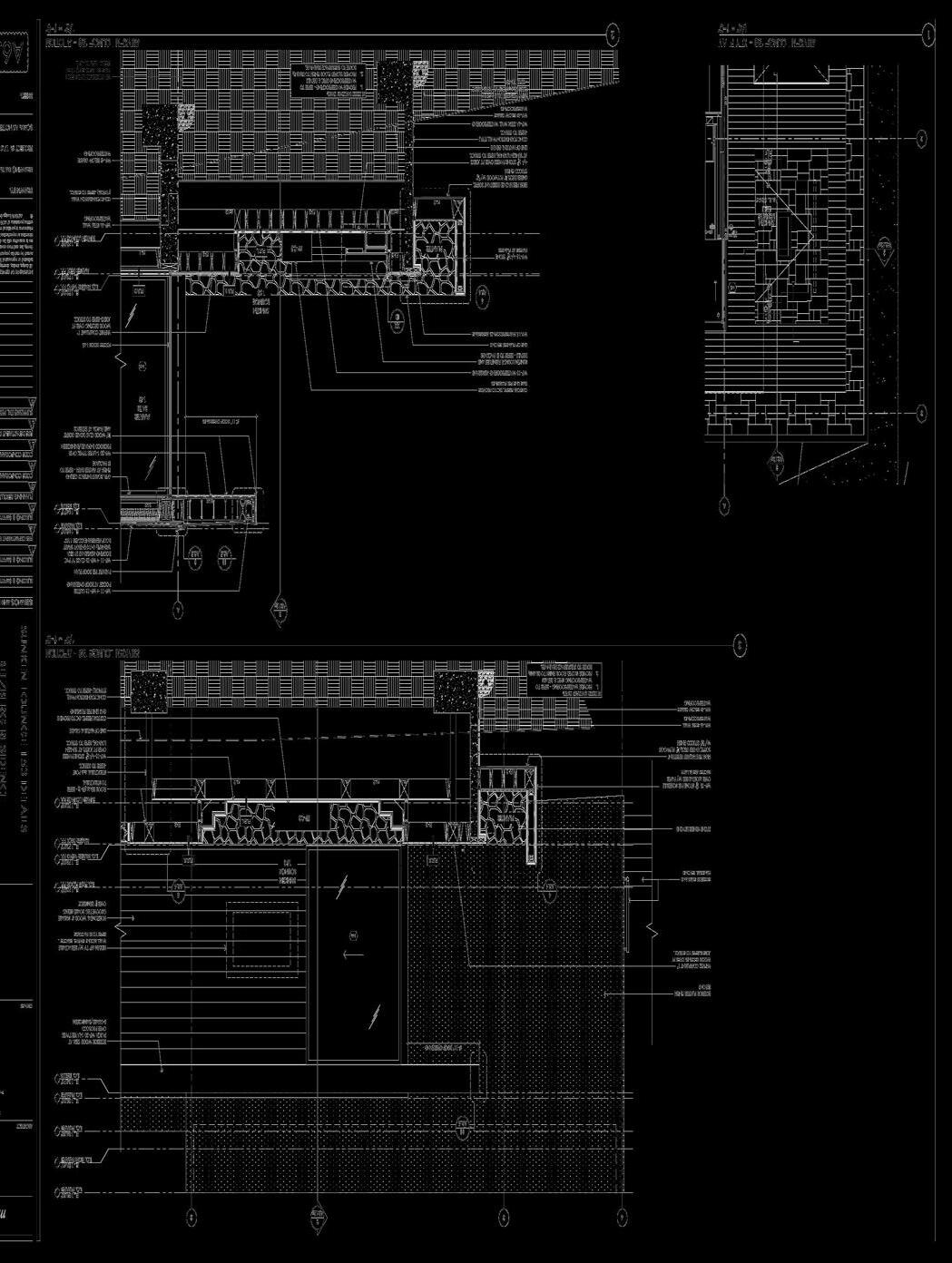




DECKEDGEW/PLANTER-DETAIL
ROOFOVERHANGEDGE-DETAIL
MAINHOUSE-BASEMENTFLOORPLAN

COLLABORATIONWITH:FearonHayArchitects(DesignArchitect)
PROJECTMANAGER:RobertD.Collins(ArchitectofRecord)
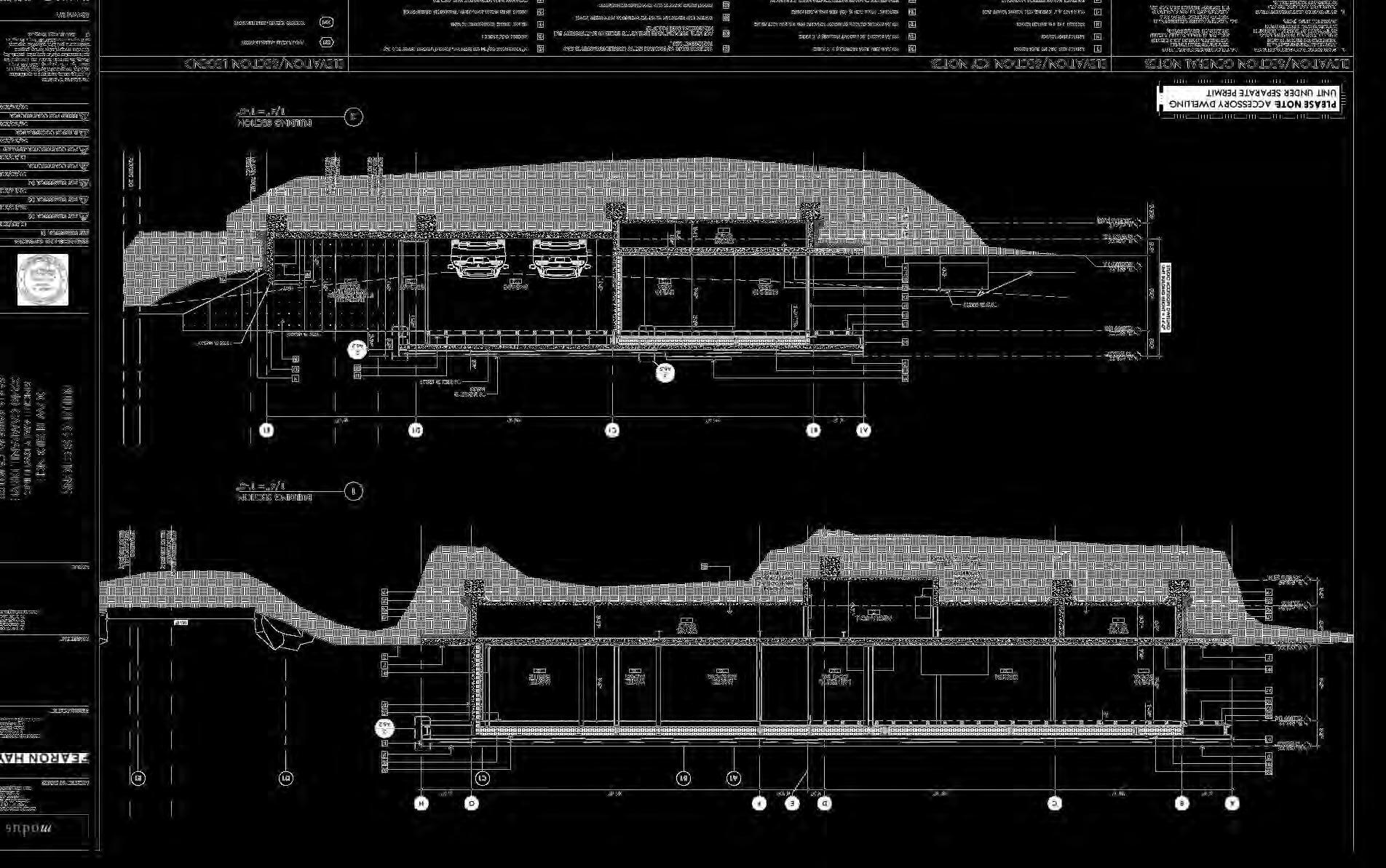

PROJECTTEAM:AlishaPatel,OliviaWilliams,RobertD.Collins,RobertMeyers
DESCRIPTION:
ModusistheArchitectofRecordforthis2,600squarefootresidence,whichalso hasadetached1,500squarefootstudiobuilding,3-carcoveredparking,pool withoutdoorshower,andnativelandscapingwithmeanderingpathways.

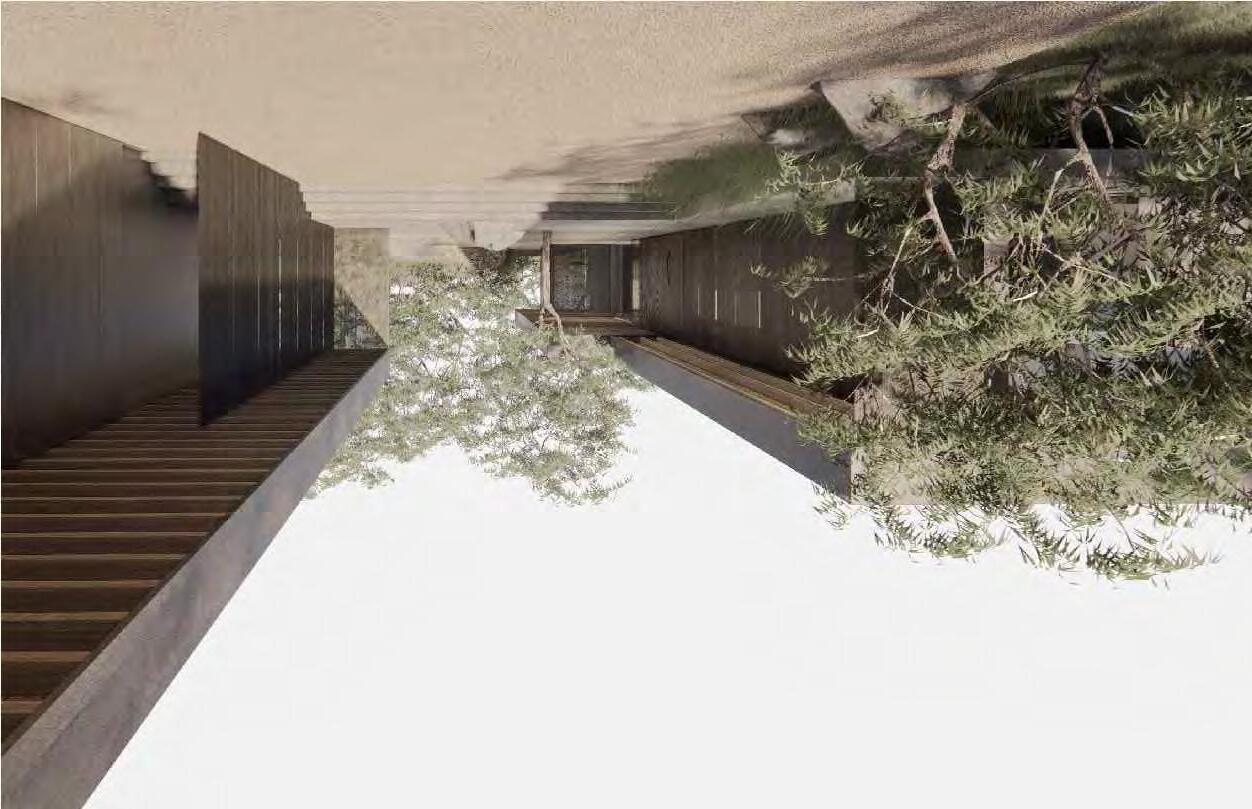
DevelopedincollaborationwithFearonHayArchitects(FHLA)ofNewZealand, thisprojectislocatedinSantaBarbaraandiscurrentlyunderconstructionwith anticipatedcompletioninFall2023.
ROLEINPROJECT:ProjectDesigner
Myroleinthisprojectincludedassistingourteamtobuildseveralsubmission packagesforthevariousstagesofentitlements(whichincluded:HOAApproval, ConceptPlanning,PDA,SFDBandB&S).Inaddition,wealsoneededtoprepare specificpackages,graphicsandexhibitsforuseinvariouspublicandcomity hearings,whichIattended.Sinceobtainingpermits,we'vebeenfocusedon finalizingourIFCpackage,whichincludesproducingspecificexhibitsanddetails forGC'suseduringconstruction,respondingtoRFIsandon-goingdetailed coordinationwithconsultants.Asthisisaverycomplexandsmallhouse,our marginforerrorhasbeentightwhenitcomestocoordinatingthevariousbuilding systemswithinthisproject.
MAINHOUSE-LONGITUDINALSECTION
MAINHOUSE-REFLECTEDCEILINGPLAN
ADU-REFLECTEDCEILINGPLAN
MAINHOUSE-GROUNDFLOORPLAN


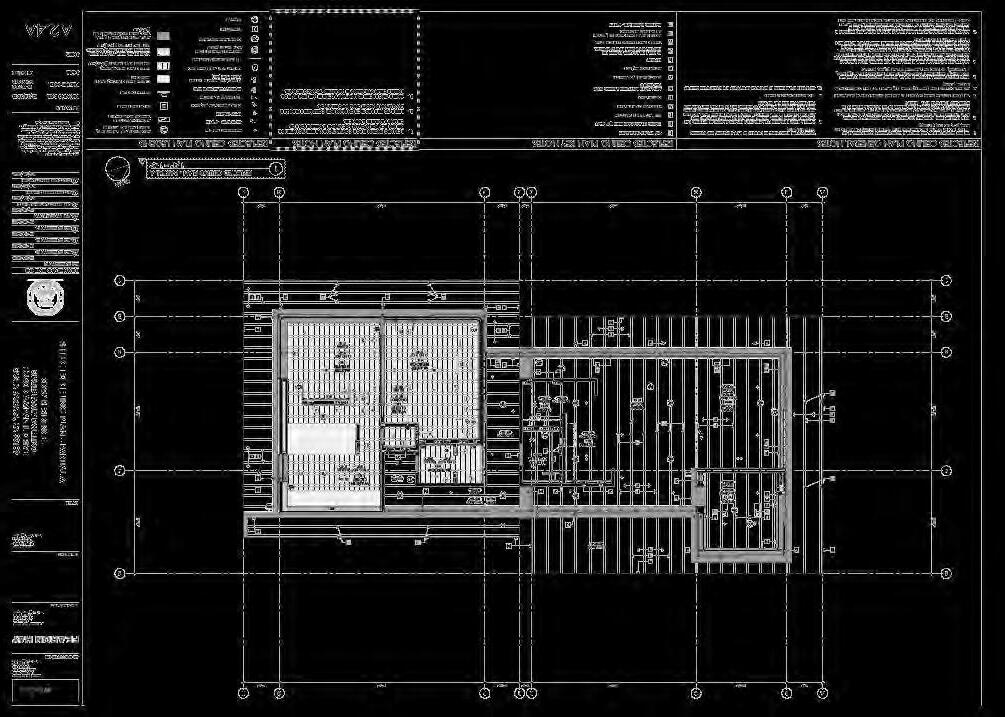
ADU-GROUNDFLOORPLAN






MAINHOUSE-SLABPLAN
ADU-SLABPLAN
MAINHOUSE-CRAWLSPACEPLAN
ADU-CRAWLSPACEPLAN
 RENDERINGCOURTESYOF:FHLA
RENDERINGCOURTESYOF:FHLA
RENDERINGCOURTESYOF:FHLA
RENDERINGCOURTESYOF:FHLA

PROJECTMANAGER:RobertD.Collins(Architect)

PROJECTTEAM:RobertD.Collins,RobertMeyers,JaneSkulmoski
DESCRIPTION:
AstheArchitect,Moduswastaskedwithexpandinganexisting4,700square footresidenceto6,000squarefeet.Theclientsaretheoriginalownersofthe houseandsinceitwasbuilt(in2004)thefamilyhasgrownandthusthecurrent designofthehousedoesnotsuittheirlifestyle.Thehousewasoriginallydesigned asmodular"pods"organizedalongacentralcorridoror"spine".Thedesireisto expandthehousebyaddinganewdetachedaccessorylivingquarterswith additionalgaragetofacilitatetheexpandingfamilyandclient'shobbyofauto mechanicswhileutilizingthesamedesignlanguageandcomtemporized mid-centurymodernaesthetic.Theprojectiscurrentlyintheprocessofbeing reviewedbytheMDRB.


Myroleinthisprojectincludedevaluatingtheexistingdrawingsbyconducting fieldverificationsandultimatelypreparingAs-Builts.Additionally,Iassistedour teamintheSchematicDesignandDesignDevelopmentphasesincluding developingstudiestoassessthebestdesigninterventions,buildinga3Dmodel andpreparingschemes/exhibitstoconveyourdesignintenttotheclient.Once thedesignwasestablished,IassistedinpreparingtheMDRBsubmissionpackage aswellason-boardingconsultants.
ALQSCHEME1-3DVIEW2(RENDERINGCOURTESYOF:MDG)
ALQSCHEME1-3DVIEW2(RENDERINGCOURTESYOF:MDG)
ALQ-WESTEXTERIORELEVATIONGARAGEANDALQ-LOWERLEVELPLAN
GARAGEANDALQ-MAINLEVELPLAN

GARAGEANDALQ-ROOFPLAN
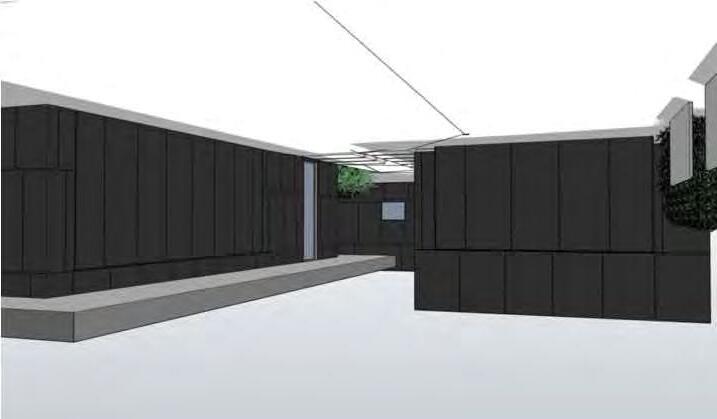








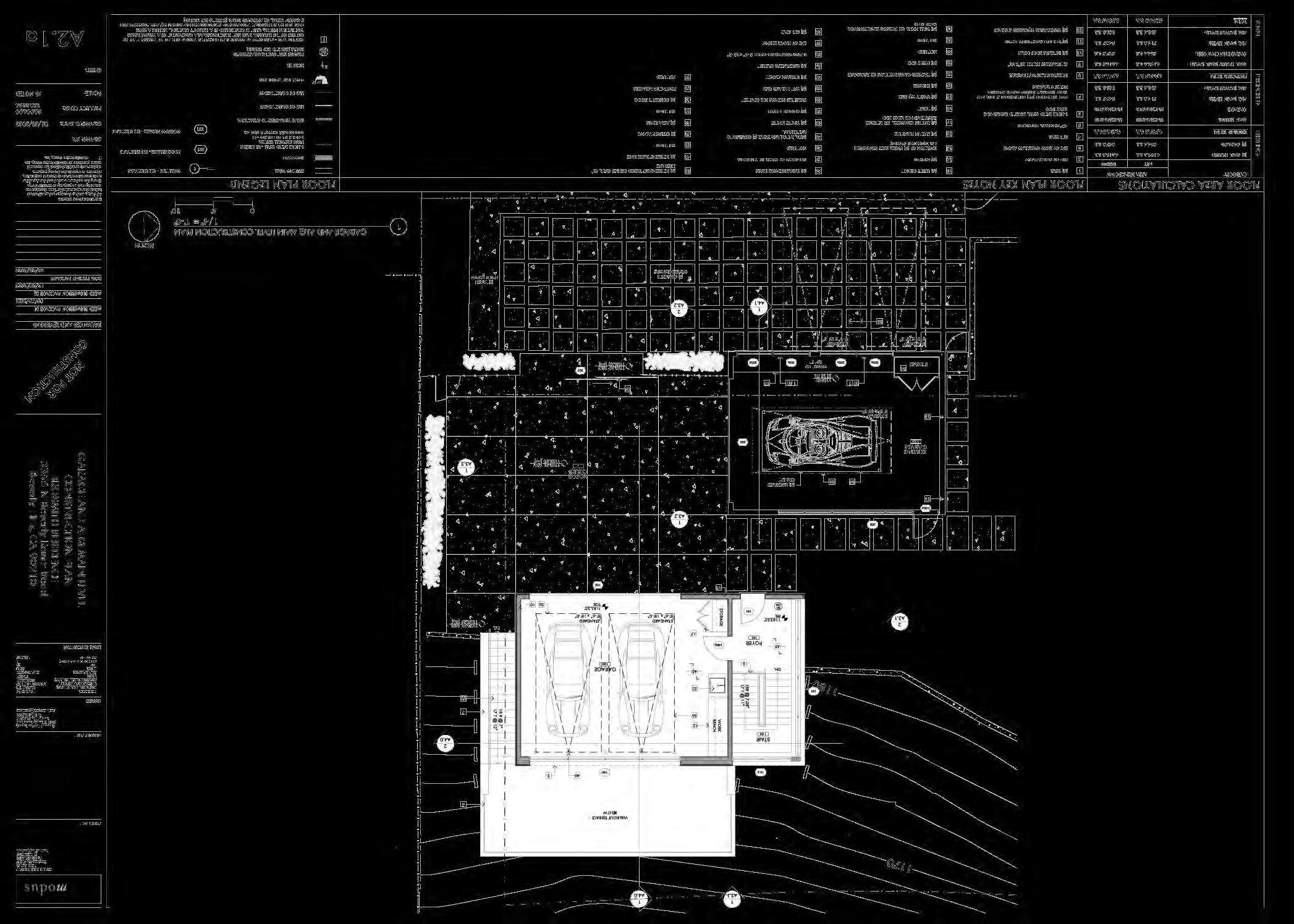
ALQSCHEME2-3DVIEW1 (RENDERINGCOURTESYOF:MDG)
ALQSCHEME2-3DVIEW2 (RENDERINGCOURTESYOF:MDG)
ALQSCHEME2-3DVIEW3 (RENDERINGCOURTESYOF:MDG)
ALQSCHEME2-3DVIEW4 (RENDERINGCOURTESYOF:MDG)
ALQSCHEME3-3DVIEW1 (RENDERINGCOURTESYOF:MDG)
ALQSCHEME3-3DVIEW2 (RENDERINGCOURTESYOF:MDG)
ALQSCHEME3-3DVIEW3 (RENDERINGCOURTESYOF:MDG)
ALQSCHEME3-3DVIEW4 (RENDERINGCOURTESYOF:MDG)
COLLABORATIONWITH:FearonHayArchitects(DesignArchitect)
PROJECTMANAGER:RobertD.Collins(ArchitectofRecord)

PROJECTTEAM:AlishaPatel,OliviaWilliams,RobertD.Collins,JaneSkulmoski
DESCRIPTION:
IntheroleofArchitectofRecord,ModuscollaboratedwithFearonHayArchitects (FHLA)ofNewZealandtorenovateanexisting3,800squarefootmainhouse includingvariousinteriorupdatesaswellasanewoutdoordeckandtrellis.





AftercompletionoftheMainHouse,Moduswasthentaskedwithrenovatingthe existingServant'sQuarters,generalupdatestothesite(includingre-designing thefrontgate),anddesigninganewAccessoryLivingQuarter(ALQ),which wouldserveasarecreationroomwithrooftopdeckandbathroom.TheMain HouseandServant'sQuartershavebeencompletedandtheALQiscurrently underconstruction.
ROLESINPROJECT:JuniorDesigner&ProjectDesigner
Iplayedmanyrolesthroughoutthelifeofthisproject.Initially,Ipreparedthe As-BuiltsfortheMainHouseandtheServant'sQuarters,whichthenservedasthe basedrawingsfortheentiretyoftheproject.Additionally,Iassistedourteamin theSDandDDphases,whichincludeddevelopingstudies,exhibitsandschemes, aswellasbuildinga3Dmodeltohelpconveyourdesignintenttotheclient.I
ALQPREVIOUSSCHEMES-3DVIEW1(RENDERINGCOURTESYOF:MDG)ALQ-DECKANDWALLDETAIL
ALQ-STAIRDETAIL
FRONTGATE-JAMBATSTRIKEDETAIL
FRONTGATE-JAMBATHINGEDETAIL
ALQ-WALLSECTION
FRONTGATE-FRONTELEVATION
FRONTGATE-SECTION
ALQ-BUILDINGSECTION
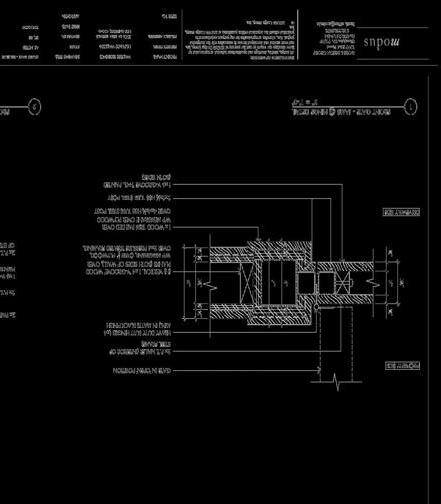






FRONTGATE-PLAN

COLLABORATIONWITH:No44-GavinBrodin(InteriorDesigner)
PROJECTMANAGER:RobertD.Collins(Architect)




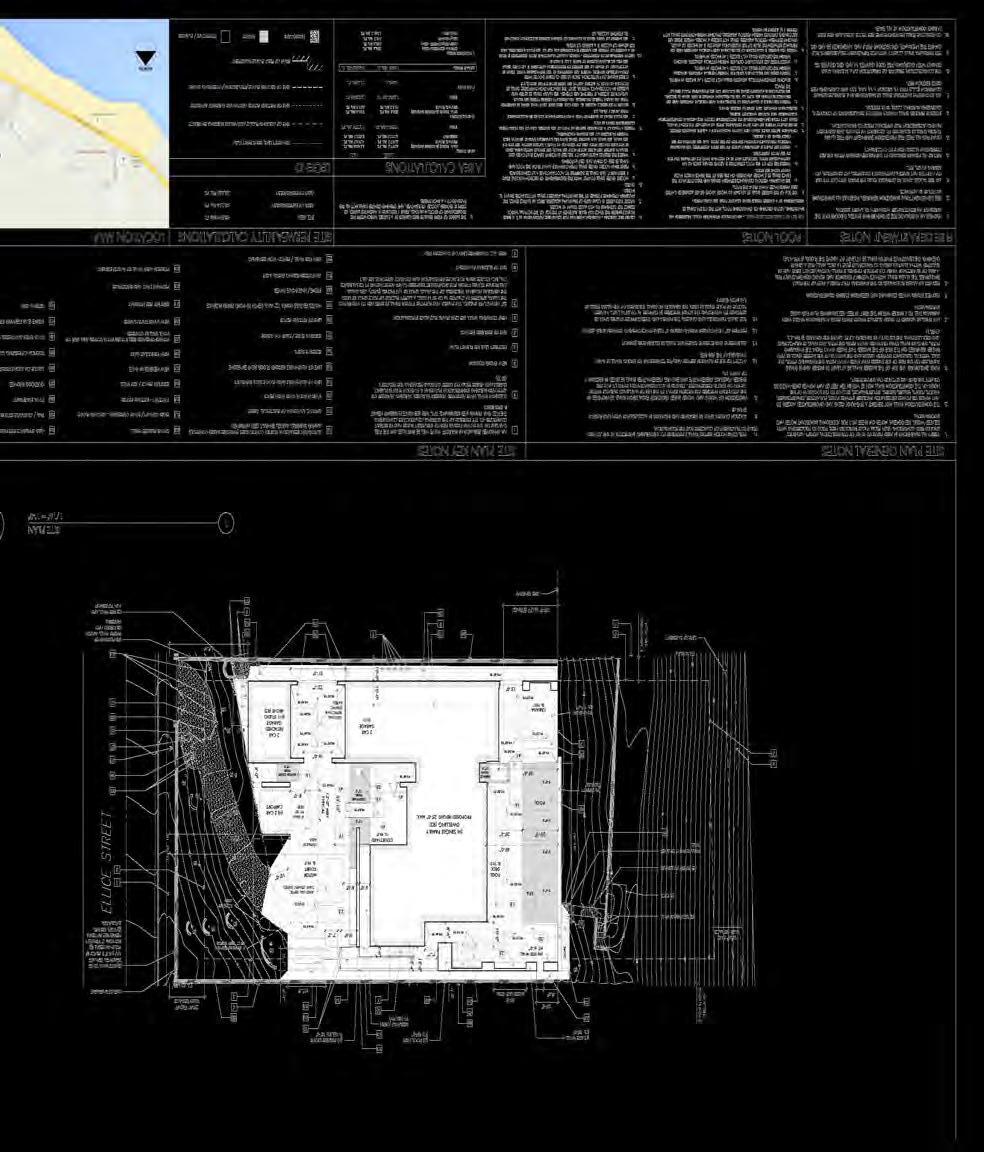
PROJECTTEAM:GavinBrodin,RobertD.Collins,RobertMeyers,JaneSkulmoski
DESCRIPTION:
This16,000squarefootgroundupprivateresidencewasdesignedforthe covetedenclaveofMariSolMalibu.

ThearchitectureframesviewsofthePacificOceanandblendstheexteriorand interiorthroughtheuseofverticalplanesandmultiplereflectingpoolsthat transectthebarrierbetweenindoorandout.Theresidencewouldhavefeatured alargePrimarySuite,foursecondaryBedroomswithEnsuites,aGuestHouse, privateSpa/Salonwithawaterfallandindoorpool,Gym,andScreeningRoom.
Thepropertywassolduponcompletionofthepermittingprocessandconstruction didnotoccur.
Myroleinthisprojectincludedhard-liningthedrawingsbasedoninitialsketches fromtheArchitect.OncewehadthebackgroundsdrawninCAD,Iassistedour teamintheSDandDDphases;thisincludeddevelopingstudies,exhibitsand schemesaswellasbuildinga3Dmodeltohelpconveyourdesignintentforthe houseandsitetotheclientthroughtheuseofpresentations.Afterfinalizingthe design,wethenproducedapermitsetofdrawingsaswellasanIssueforBID (IFB)package.
RENDERINGCOURTESYOF:BRYANVERSTEEGFEATURESTAIR-ELEVATION
OVERALL-SITESECTION

FEATURESTAIR-ENLARGEDFLOORPLANS
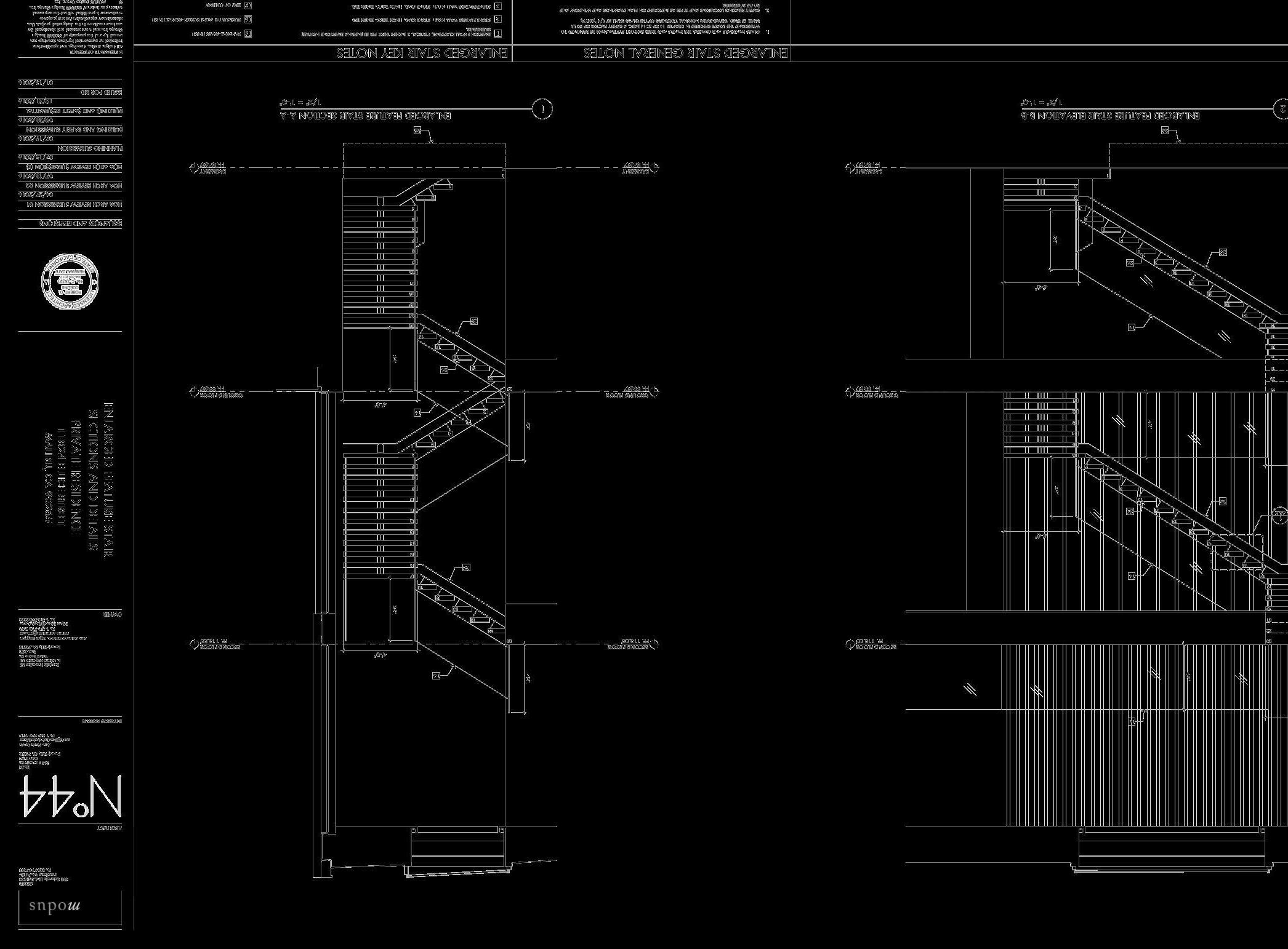



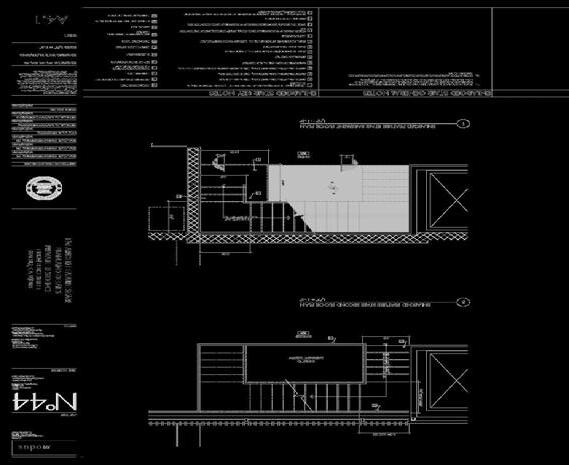
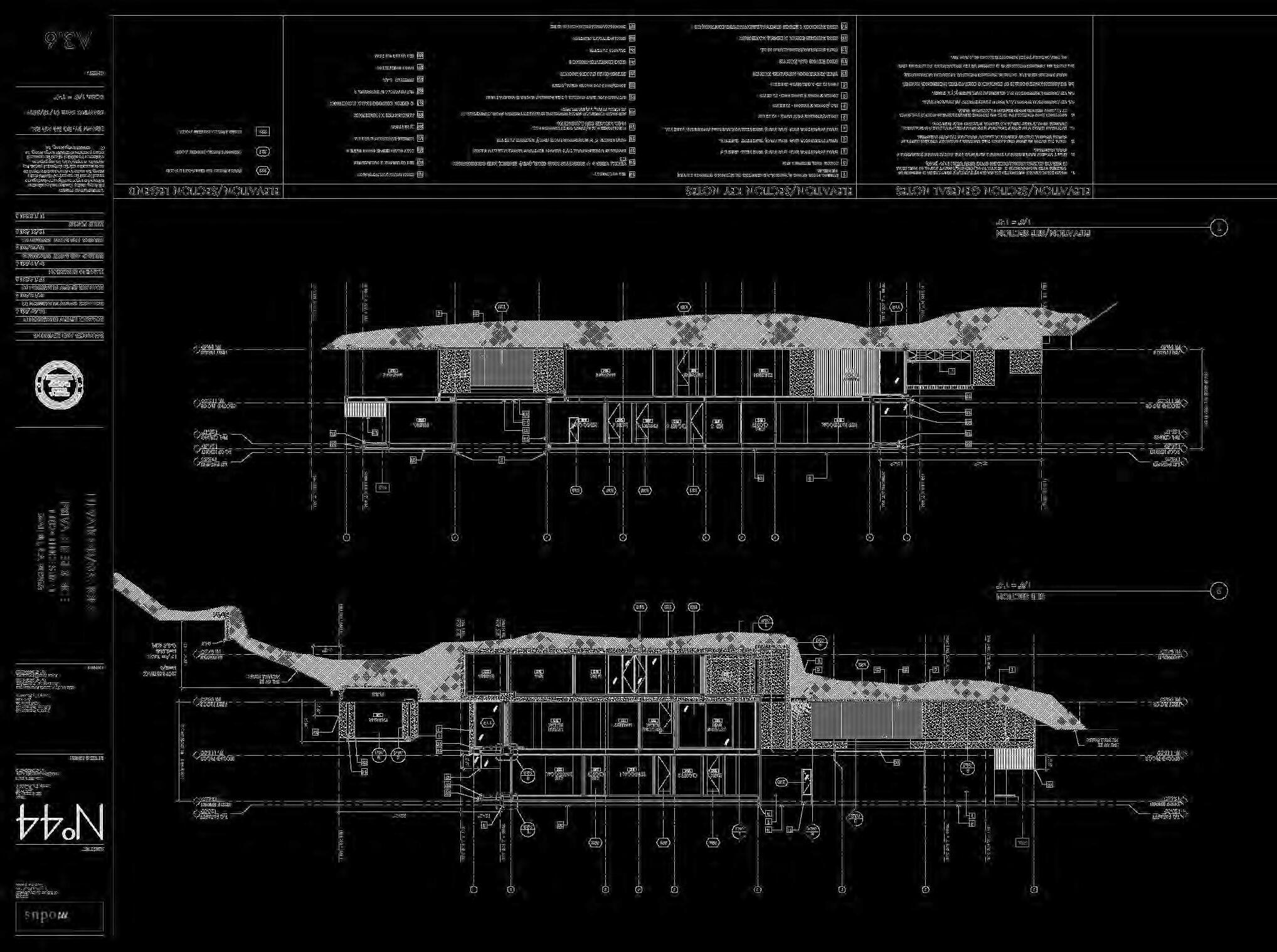
RENDERINGCOURTESYOF:BRYANVERSTEEG
RENDERINGCOURTESYOF:BRYANVERSTEEG
FEATURESTAIR-SECTION

RENDERINGCOURTESYOF:BRYANVERSTEEG

COLLABORATIONWITH:MendezandClarkVentures,Inc.
PROJECTMANAGER:RobertD.Collins(Architect&ConstructionAdministration)
PROJECTTEAM:RobertMendez,ChrisClark,RobertD.Collins,JaneSkulmoski
DESCRIPTION:
Thedesignofthis7,000squarefootnewlyconstructedhomeisorganizedwith thepublicandprivatespacesoppositeeachother,culminatinginanexpansive PrimarySuite.ThePrimarySuitecontainsalargebedroomwithfireplace, morningbar,dualwalk-inclosets,doublevanitybathroom,soakingtub,an oversizedsteamshowerandaprivateoutdooroasiscompletewithlounge, showerandayogadeck.

Thecleanlinesofthecontemporaryarchitectureareaccentedwithacombination ofcoolstonesurfaces,warmwalnutwood,andlivemetaldetailing.Allrooms haveanindoor/outdoorexperiencewithdirectaccesstothegardensorpool deckarea.
Myroleinthisprojectincludedhard-liningdrawingsbasedoninitialsketches fromtheArchitect.Wefocusedoureffortsondesigningtheinteriorsforeach roomofthehouse,forexample:fireplacesatthemasterandlivingroom,tile layoutsatthebathroomsandshowers,poolequipmentroomlayoutasit spaciallyrelatestothemediaroom,andthebuilt-inbarbeque.Eachofthese roomsrequiredspecificASKstoconveyourdesignintenttotheGC.

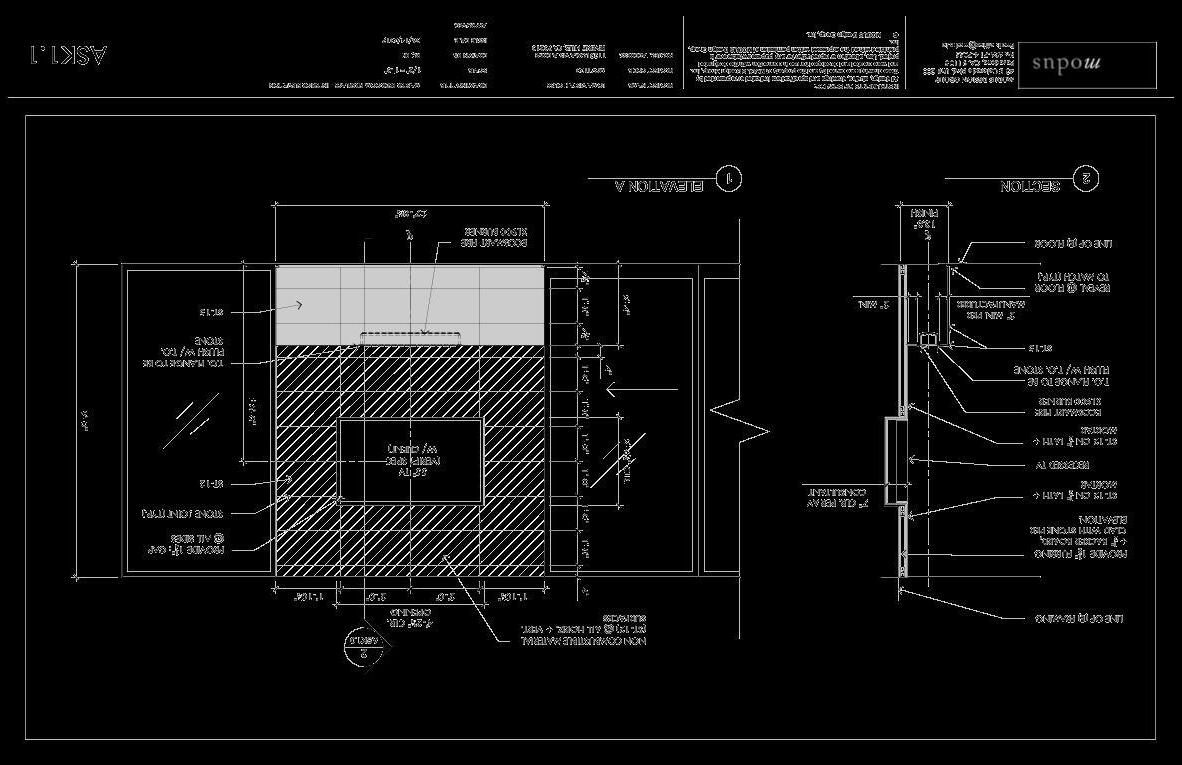



MEDIAROOM-ENLARGEDPLAN
EQUIPMENTROOM-ENLARGEDPLAN







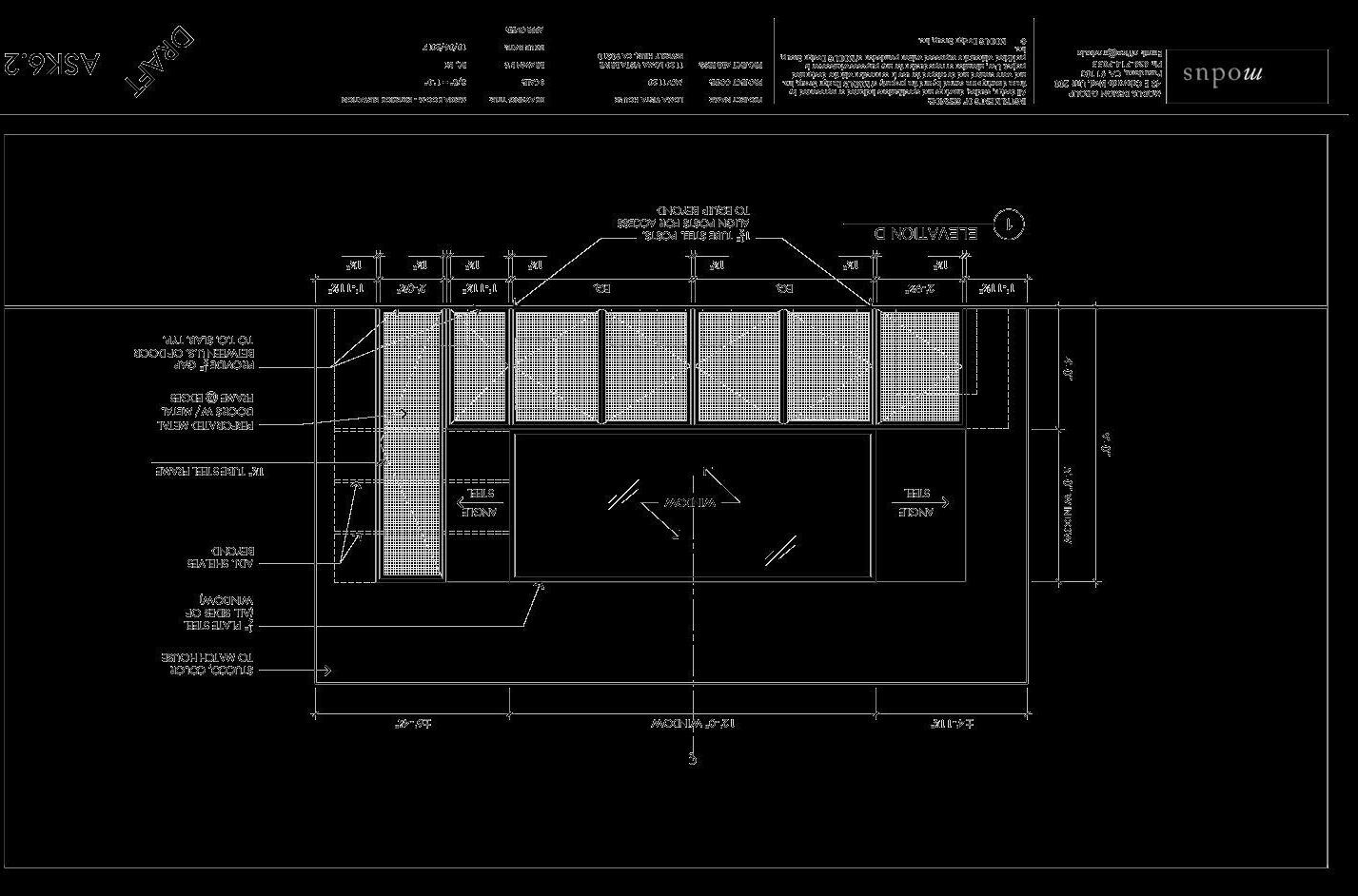

EQUIPMENTROOM-ELEVATION
MEDIAROOM-BARELEVATION
MEDIAROOM-BARELEVATION
MEDIAROOM-BARSECTION
MEDIAROOM-BARDETAIL
BARBEQUEAREA-ENLARGEDPLAN
BARBEQUEAREA-ELEVATION

DESCRIPTION:
ThiscollectionofrenderingsisasamplefrommytimeatMartynLawrence Bullard(MLB)InteriorDesign.These3projects(FourSeasonsLA,RaleighHotel MiamiandPalmSpringsHotel)areafewofthecommercialprojectsIhadthe opportunitytoworkonduringmytenureatMLB.Fortheseprojects,Iwastasked withproducing3Dmodelsandrealisticrenderings(fromtheshellandcoreto furniture,art,andlightfixtures)inordertoconveyourdesignintenttotheclient.







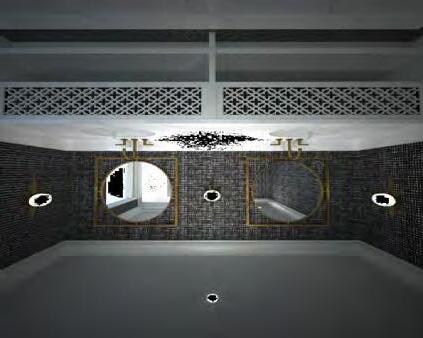


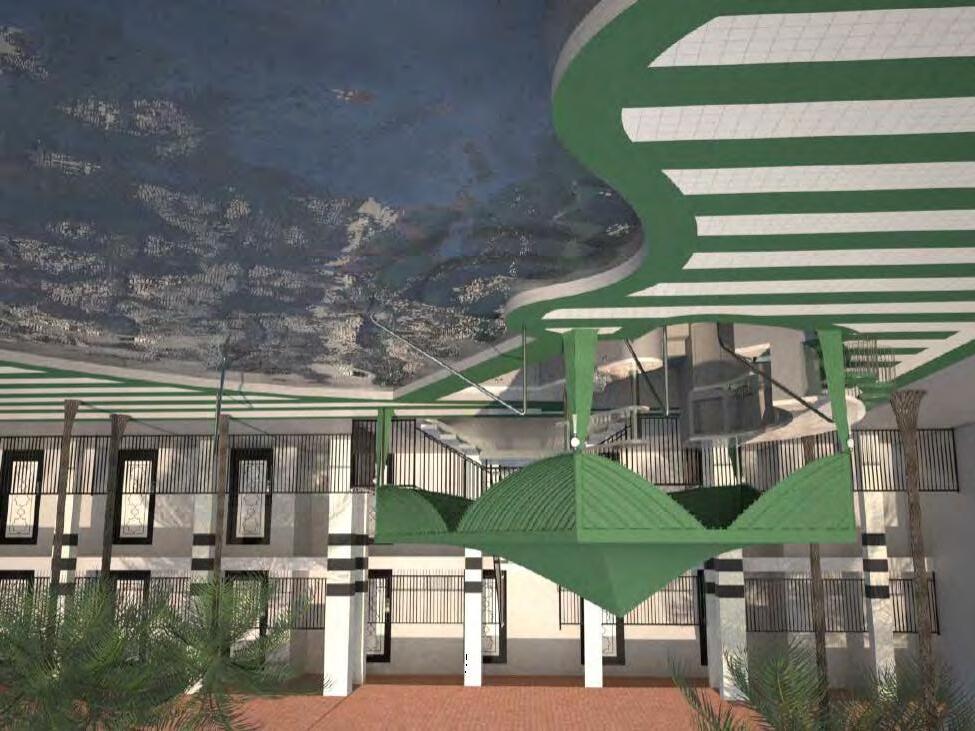

 RALEIGHBATHROOM
RALEIGHHOTELROOM-RENDERINGCOURTESYOFMLB
FHLAMEDIAROOM-RENDERINGCOURTESYOFMLBFHLAMEDIAROOM-RENDERINGCOURTESYOFMLBFHLAMEDIAROOM-RENDERINGCOURTESYOFMLB
RALEIGHHOTELROOM-RENDERINGCOURTESYOFMLB
PALMSPRINGSPOOLBAR-RENDERINGCOURTESYOFMLB
PALMSPRINGSPOOLBAR-RENDERINGCOURTESYOFMLB
PALMSPRINGSPOOLBAR-RENDERINGCOURTESYOFMLB
RALEIGHBATHROOM
RALEIGHHOTELROOM-RENDERINGCOURTESYOFMLB
FHLAMEDIAROOM-RENDERINGCOURTESYOFMLBFHLAMEDIAROOM-RENDERINGCOURTESYOFMLBFHLAMEDIAROOM-RENDERINGCOURTESYOFMLB
RALEIGHHOTELROOM-RENDERINGCOURTESYOFMLB
PALMSPRINGSPOOLBAR-RENDERINGCOURTESYOFMLB
PALMSPRINGSPOOLBAR-RENDERINGCOURTESYOFMLB
PALMSPRINGSPOOLBAR-RENDERINGCOURTESYOFMLB
STUDIO:5B-Spring2013
INSTRUCTOR:CurtGambetta&EwanBrenda
DESCRIPTION:
LocatedinPomonaCounty,California,theSpadraLandfill (whichhasbeenclosedfornearly30years)currentlysevers accessbetweenthreesocialtrajectories:thestudentsofCal PolyPomona,theresidentsofnearbyhousingandtrailer communities,andalocalshoppingcenter.Drawingfromfield studies,researchanddatacollectioncanvassing,myproposed designre-occupiesthelandfillinordertoweavethese trajectoriestogether.
'SettlementGround'isdesignedtoworkontopoftheexisting groundplaneofthelandfill,usingpneumaticstructuresand additivemethodsofshapingthegroundinordertopreserve thelandfill'cap'(abarrierconstructedtocontaintheharmful contaminantswithinthelandfill).Additionally,mydesign proposedtocaptureandharnessthemethaneemittedfrom thelandfillinordertofillandpowerthepneumaticstructures throughtheuseofinternalpressuresystems.Thesestructures throughoutthelandfillservetoconnectexistingpathways throughtheuseofprogrammablebridges.Inproposinga lightweightandsuperficialmethodofsettlement,thisthesis acceptsthelandfillforwhatitalreadyis,allowingthe occupationofthesitetomovewiththegroundasitsubsides andchangesovertime.
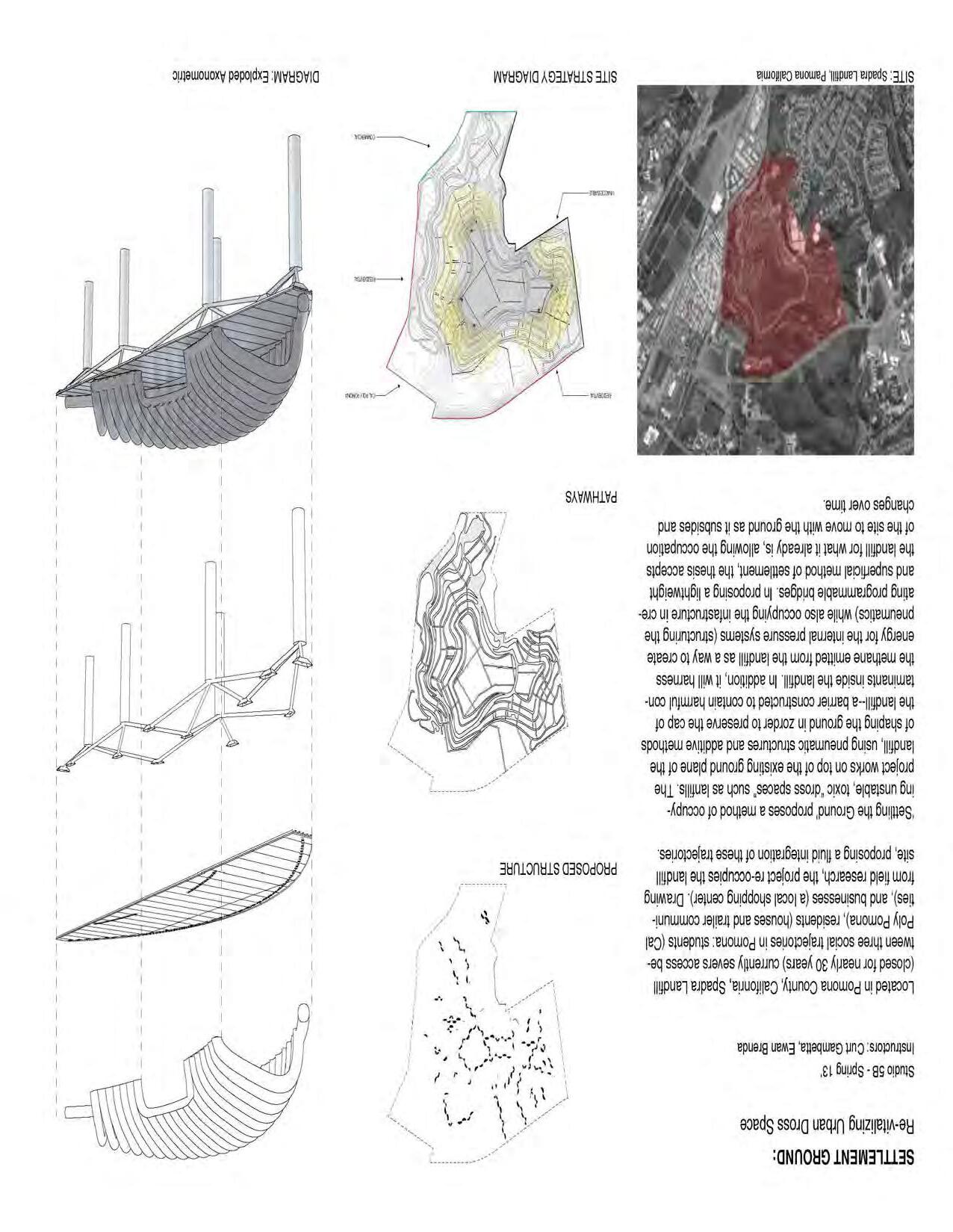
PROPOSEDSTRUCTURES-DIAGRAM
PATHWAYS-DIAGRAM
SITEPLAN

RESTVIEWS
RENDERING-3DVIEW1
BATHROOM
RENDERING-3DVIEW2

RENDERING-3DVIEW3
RENDERING-3DVIEW4
STUDIO:4B-Summer2012
INSTRUCTOR:LouisMolina&DavidFreeland
DESCRIPTION:
Havingidentifiedmyinterestindrossspace(under-used space)throughmycareerasanArchitecturalstudent,my project'UtilizingUnderUsages'proposesasolutiontoaddress thisever-growingissue.LocatedinEchoPark,thesite (providedbyourinstructors)suggestsaprojectthat'smore localandcontainsasmallerscaleinfrastructureandfootprint. Inexploringthesite,IdiscoveredMardsenStreet,asidestreet thatwasunderutilizedandoverrunbyvehiculardisorder. MardsenStreetwasdesignedtoserveasa17’wideroad providingaccesstotheresidencesoffthemainstreet(Echo ParkAvenue),butinrealitywasbeingutilizedasapublic parkinglot.
'UtilizingUnderUsages'proposestorejuvenatetheamountof publiclyaccessibleareaswhilediminishingtheamountof vehicularaccess.Thedesigniscomprisedofthreelevels stackedverticallyinordertocreateanelevatedseparationof programfromEchoParkAvenue,whilethegroundlevelhas beenreservedforstructuralsupportandresidentialvehicular accesstotheimmediateneighbors.Thedesignreliesona balancebetweentensionandcompressionmemberswhile havingamonolithicconcretefootinganchoringthestructure andinturnanchoringthecommunity.
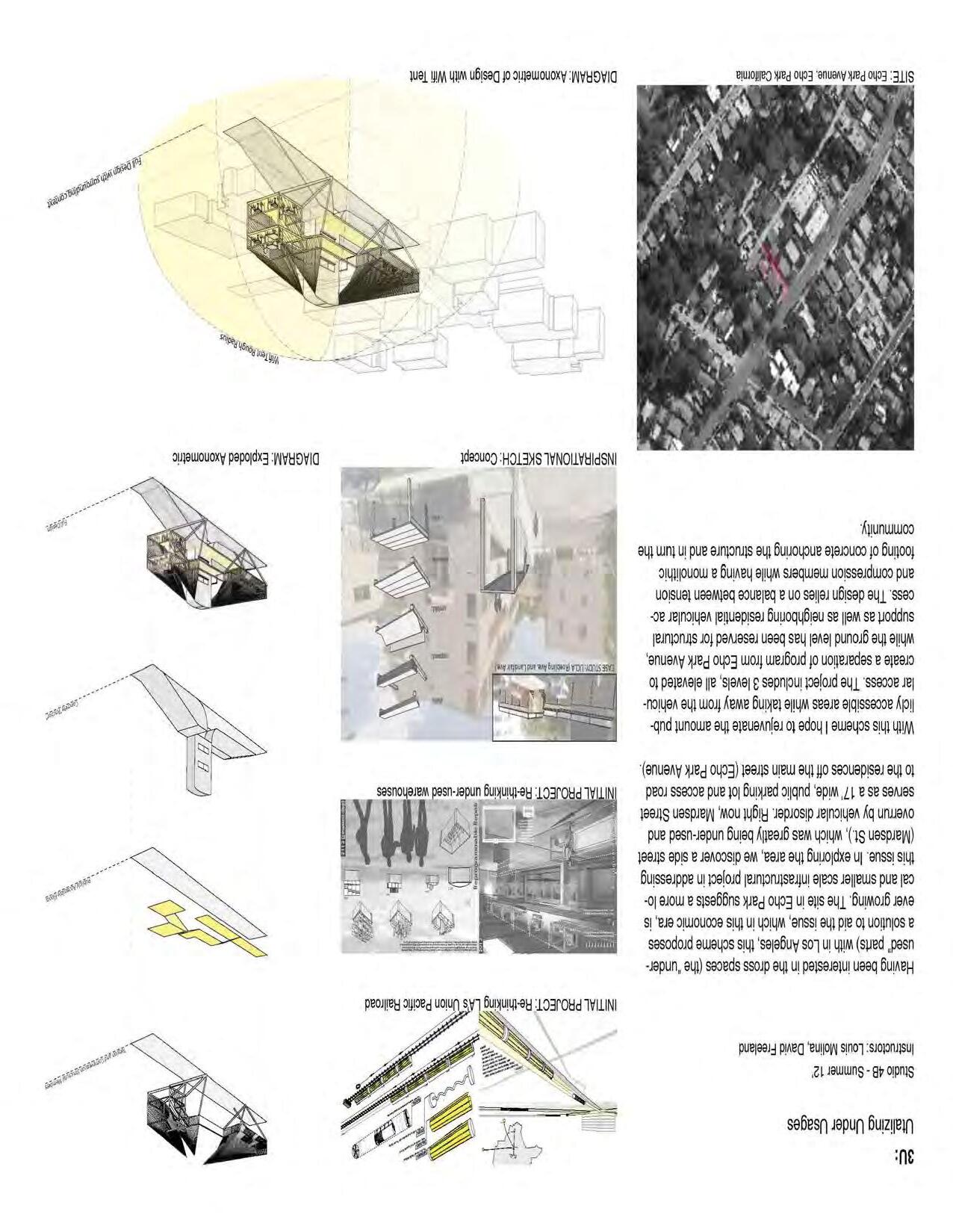
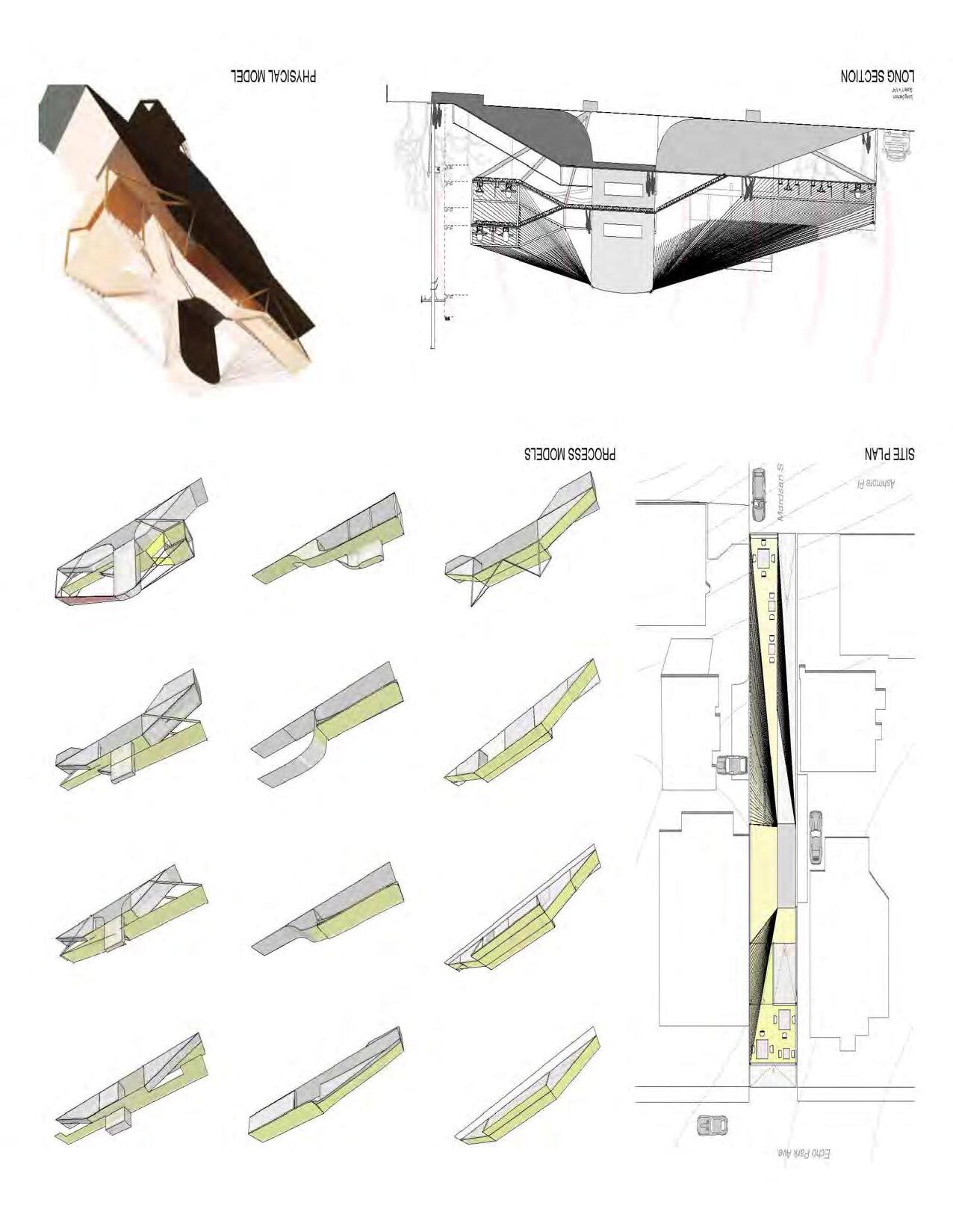
STUDIO:4B-Spring2012
INSTRUCTOR:MichaelPinto
DESCRIPTION:
MyprojectfocusesonthesiteofBrandandBroadwayin DowntownGlendale,CA.Uponourinitialvisit,Icouldn'thelp butnoticetheparallelsbetweenoursiteandmanyother typicalurbancoresthataredominatedbyretailchainsand consumerism,and,whichduetotheeconomicclimateatthe time,wasmostlyvacant.Thisprovidedauniquechallengein thattheoriginaldesignofthesestructureswasintendedforbig boxretail,withlimitedcirculation,dislocatedparking,andlack ofafluidflowofpedestriantraffic.Furthermore,thestreets wereovertakenbycars(andpublictransit),whichregulated themovementofpedestriansfurther.Consumerstendtopark wheretheyshop,creatingself-containedvacuumswherethe citystreetsarenotconnectorsbutrathercontainersforislands ofactivity.Myproject'BlurredEdge'setsanewstandardfor developingtoday’surbancontextandultimatelysolvethese issuesthreateningDowntownGlendale.
Mydesignfocusesfirstandforemostonasuccessfulflowof pedestriantrafficthroughtheprocessofcapturinglocalviews (bothtoandfromthesite).'BlurredEdge'providesaschool, apartments,abrewery,atelevisionstudioaswellasmany otherpublicspaceswithafocusonminimizingthegroundfloor footprintoftheprojectbyelevatingthebulkoftheprogram. Commercialretailwillbeminimizedallowingforthegrowthof localandhandcraftedshops.

SITEPLAN
Thisprojectproposesdemolishingtheexistingbuildingson siteinordertocreateawholenewblock-widemasterplan. Theprogramisbrokendownintoaseriesofcategories, whichallowstheprogramtobesortedbypublicand privateaccessibilitytoeitherthegroundlevel,elevated level,orunderground.Publiccirculationtoandfromthesite isoneofthemainissuesbeingdesignedfor.Thereforea keydriverofthisprojectwillbeactivatingtheground planebyfocusingontheinteractionofthebuildingswithin theexistingsite.Anotherkeyaspectofthisprojectisto provideadditionalpubliclyusablespacesintheformof rooftopgardens(anodtoLeCorbusier’s5thpointof architecture:roofgardenstocompensateforthegreen areaconsumedbythebuildingandreplacingitonthe roof).

'BlurredEdge'providescirculationtoandfromthesite throughtheuseof“networkbridges”whichareaseriesof bridgescreatingconnectionsbetweentheneighboring blocks.Asstated,thebulkoftheprojectwillbeelevated, minimizingthebuilding'sfootprintwhileallowingforonly publiclydrivenprogramstodominatethegroundfloor(such asparking,retail,parks,andpublicspaces).Becausemany oftheprogramsofferedthroughtheprojectareintended formorepermanentclients(residentsandstudents),a naturalprivacyiscreatedbyelevatingtheprogram. Throughtheuseofthesite'sboundaries,theprojectcreates ademocraticprivacywiththebulkoftheelevatedprogram beingdraggedtotheedgebutneversurpassingit.The groundplane,likeasystemofroots,embedsitselfintothe surroundingcontextandgeneratesfluidityontheground surfacethroughadjacencies.

RENDERING-3DVIEW1
LONGITUDINALSECTION
RENDERING-3DVIEW2
LONGITUDINALSECTION
RENDERING-3DVIEW3
RENDERING-3DVIEW4