






Bing 'Sunny’ Wang
Rochester Institute of Technology
Bachelor of Fine Art - Interior Design
Rochester, NY

(646) 829-8632
Rochester, NY

January 2025 - March 2025
Create customized interior designs using DIRTT solutions, developing 3D models, floor plans, and renderings to present design concepts.
Collaborate with clients, architects, and project teams to ensure designs meet specifications, building codes, and project timelines.
Prepare detailed design documentation, manage project orders, and provide support during installation to address design challenges.
Kitchen by Oaks - Design Assistant
Rochester, NY
June 2024 - November 2024
Assist designers in measuring residential spaces on site and creating detailed floor plans in Design Tool 2020.
Assist designers in creating a material order sheet, labor sheet, and provide clients with an estimate quote.
Walk clients through the showroom and guide them with appropriate materials, finishes, and colors that meet their preferences, needs, and budget.
Design Next Agency - Interior Design Intern
Manhattan, NY
May 2023 - July 2023
Planning, organizing, and managing the design and construction of capital projects.
Brainstorming, researching, and creating mood boards for various projects.
Coordinating the project labor and purchasing of all materials for the project.
linkedin.com/in/bing-wang-96b56b1b3
Rochester Institute of Technology
Rochester, NY
Bachelor of Fine Art in interior design
Minor in construction management
August 2019 - May 2024
AUTOCAD
ICE
CONSTRUCTION DOCUMENTS
HAND SKETCHING
PROJECT MANAGEMENT
TEAM WORK
MODEL MAKING
CREATIVE/IDEATION
Dear Hiring Manager,
My name is Bing Wang, as a recent graduate with a degree in Interior Design from the Rochester Institute of Technology, I was excited to discover the Interior Designer position at your company. My goal as an interior designer is not only to focus on aesthetics, but also on functionality, affordability, and resilience. I believe interior design can improve human mental health and productivity in many different aspects and I aim to develop in this direction.
As a child, I found my passion in creating art and eventually decided to pursue it through interior design. However, my family insisted that I needed to be an engineer, so I majored in engineering my freshman year. During the spring semester of my freshman year COVID-19 hit, meaning my family and I ended up living in a cramped apartment in Brooklyn for three months. This period made me deeply understand the importance of interior design and strengthened my heart to change my major. I utilized these three months by spending my time sketching, oil painting, photoshopping, and creating a portfolio in InDesign, and was successfully admitted to RIT’s Interior Design Program. This experience has furthered my confidence, creativity, and courage.
Junior year summer I worked as an intern at Design Next Agency in Manhattan which provided several great opportunities. My first major project was to assist in renovating a restaurant where I contributed by ordering materials, researching and contacting local vendors, collaborating with contractors and clients, and providing cost estimates and site visit reports. Moreover, I helped them develop renderings in Revit which is something I have always had a passion for, and I found it exciting to see it built in person. My experience with 3D modeling software such as Revit and Sketch has allowed me to create detailed and accurate visualizations of my design concepts, which I believe will be valuable in presenting ideas to clients and colleagues at your company.
As a young and ambitious designer, I am eager to have more learning opportunities to expand my experience and skills. I believe that the diverse projects and work opportunities with your company will allow me to broaden my design perspective and grow into a better designer. I am confident that my passion for design, combined with my technical skills and experience, will make me an excellent addition to the team.
Thank you for considering my application, I am looking forward to having an opportunity to come in and discuss my qualifications in detail. C O V E R L E T T E R 03
Sincerely, Bing Wang


T A B L E O

TeamProject Fall2023 1
EDUCATION

2 EXHIBITION
Team Project Spring 2023


3 CLASSROOM
TeamProject Fall2022


4
IndividuleProject Fall2022 WORKPLACE

5 Team Project Spring 2023 PEDIATRIC ROOM
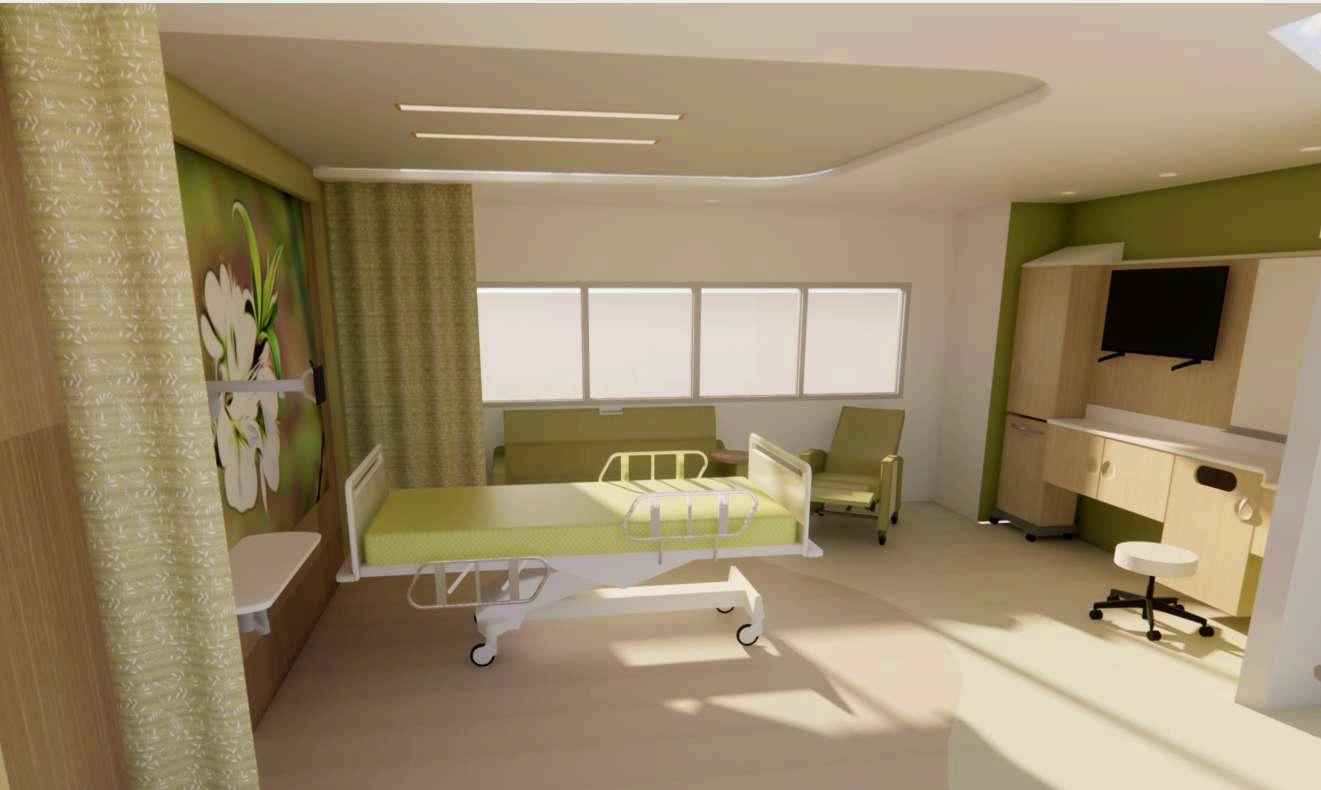
6 HEALTHCARE IndividualProject Spring2024

7 Capstone Project 2023 - 2024 TRAIN STATION

8 VISUAL ART Collection 2019


4 Person Team Project
3 - 5 Elementary Charter School
2023 Fall Semester
Rochester, NY
In this 4 person team project, we worked together to develop an Environmental Charter School
In this Charter School, students learn and grow within an educational institution that inspires deep connections with nature and fosters sustainable practices in our youngest learners. This concept is rooted in the belief that our environment and hands-on learning play pivotal roles in shaping the minds and values of future generations


At First Root Environmental Charter School, we are committed to providing a comprehensive and sustainable education that empowers children to become responsible stewards of the environment. Our approach is based on Education for Sustainable Development (ESD), which recognizes the interdependence of ecological, economic, and social well-being. Our design is a vision for an educational haven that equips students with the space, resources, and wellness-focused environment necessary to address pressing global challenges while fostering a deep sense of responsibility for a sustainable and equitable future. At our school, we believe that immersing students in a sustainable, eco-conscious environment not only nurtures their intellectual growth but also fosters their deep respect for and commitment to the Earth. We aim to mold future leaders who will champion sustainable practices, advocate for environmental conservation, and contribute to a harmonious coexistence between humanity and the planet.




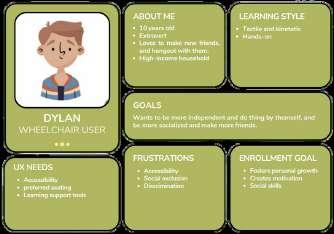



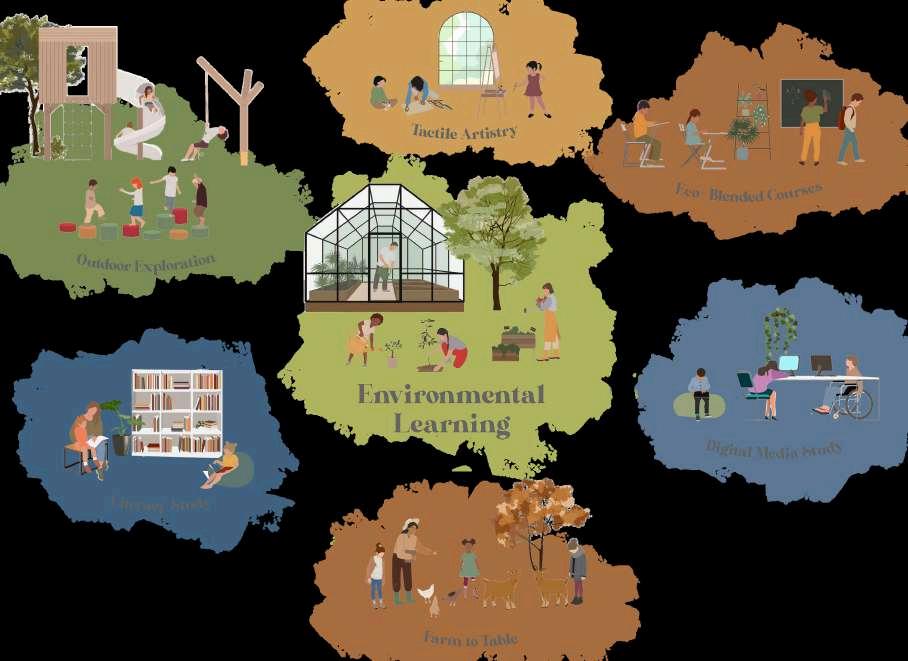
P R O J E C T


FACILITIES


GYM/CAFETORIUM
FACULTY
CLASSROOMS GREEN ROOF
GREEN HOUSE
LIBRARY





THIRDGRADEBREAKOUTSPACE|CHIMNEYBLUFFSSTATEPARK

FOURTHGRADEBREAKOUTSPACE HIGHLANDPARK

FIFTHGRADEBREAKOUTSPACE LETCHWORTHSTATEPARK








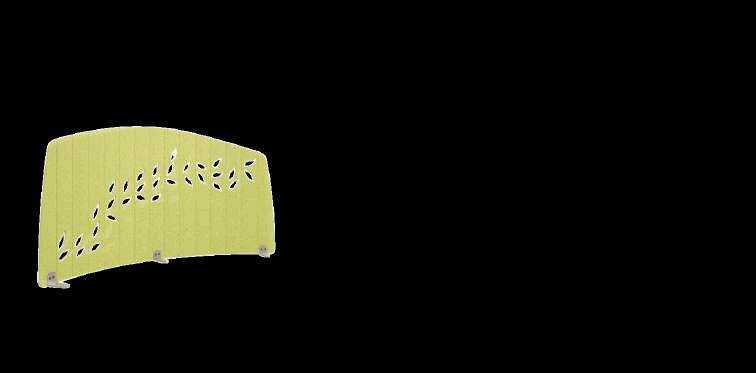





Traffic Exit
ADA Parking
Crosswalk Bus Loop
Parent Drop Off
Employee Parking
Visitor Parking

Main Building

Waste Pickup
Greenhouse
Amphitheater
Traffic Entrance
Playground


Animal Visiting Zone







4 Person Team Project
EnChroma Glasses - Immersive Art Experience
2023 Spring Semester
Rochester, NY
The ReEnvision Exhibit located in downtown Rochester offers a unique retail experience designed to cater to colorblind individuals Here, visitors can try out Enchromas colorblind glasses, providing them with the opportunity to see the world in vibrant hues. Meanwhile, those with normal color vision can also explore the exhibit to gain insight into how life appears to individuals with color vision deficiency


Everett Bradley, an aspiring pilot challenged by red-green colorblindness, discovers an extraordinary chance to encounter the world in full color. Situated in downtown Rochester, the ReEnvision Exhibit offers colorblind individuals the opportunity to try Enchroma’s specialized glasses, while allowing those with normal color vision to temporarily experience a world without color. Everett's transformative experience at the exhibit leads him to acquire a pair of Enchroma glasses, enabling him to successfully pass the airman exam and fulfill his dream of becoming a pilot. His inspiring journey is commemorated in the exhibit's career walk, where his portrait continues to motivate countless visitors.



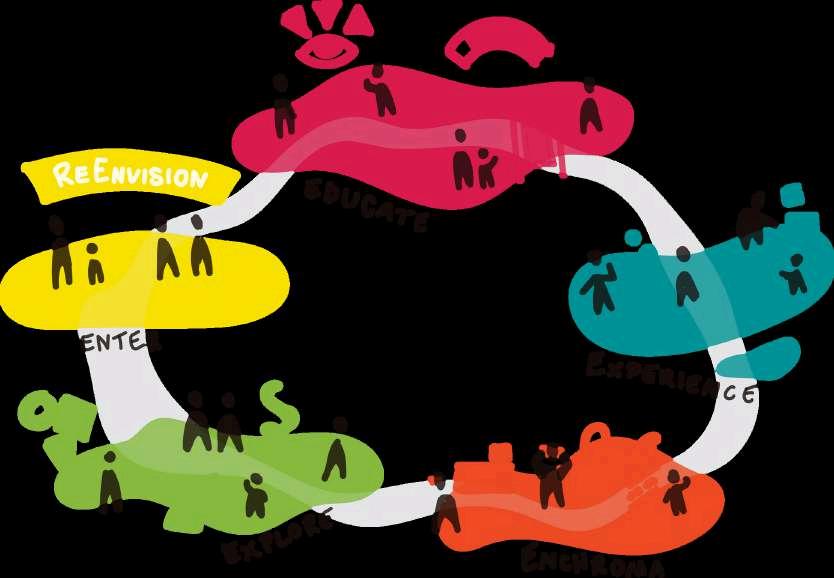

P R O J E C T


FIRST FLOOR PLAN
EDUCATION
RETAIL

RETAIL

RETAIL SKETCH



MERCHANDISE

BUBBLE DIAGRAM

EXHIBITION 1
COLOR BRIDGE
EXHIBITION 2








4 Person Team Project
Material Specification & Budgeting
2022 Fall Semester
Rochester, NY
Concept Statement
In this 4 person team project we conducted a case study on Booth Halls 1560 multi-purpose classroom, analyzing user feedback and space dynamics Our proposed classroom design aiming for ergonomic comfort, ADA Compliance, enriched learning experiences and emergency preparedness, was meticulously developed alongside a comprehensive set of specification documents ensuring adherence to a $50,000 spending limit





FURNITURE AND LIGHTING SELECTION




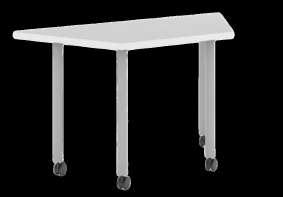



STANDARD FLOOR PLAN

BUBBLE DIAGRAM












NORTH ELEVATION

EAST ELEVATION

SOUTH ELEVATION

WEST ELEVATION




ESTIMATED BUDGET



Individual Project
Speculative Office Design at The Hungerford
2022 Fall Semester
Rochester, NY
The Hungerford Building located at 1115 East Main Street in downtown Rochester, is an old factory building with approximately 225,000 square feet divided over multiple stories and areas
This project’s responsibility is to design a speculative hybrid workspace on the second-floor north


The project prioritizes the incorporation of natural elements, warm tones, and organic shapes to optimize both comfort and functionality. It features green spaces, wellness rooms and ample natural light, all contributing to the enhancement of employee well-being. With a focus on resilience and inclusivity, the design aims to cultivate a strong sense of community by providing diverse seating options, room sizes, and acoustically controlled spaces. This approach underscores the versatility and adaptability of the design. Divided into two distinct areas, the workspace strategically allocates the collaborative second floor, and individual-focused third floor, each offering a spectrum of seating choices tailored to individual preferences.

BUBBLE DIAGRAMS SCHEMATIC DIAGRAMS




LAYOUT SKETCHES ADJACENCY DIAGRAM


CONCEPTUAL SKETCHES
Sketchesofthepanofgreenspace Natura ghtngcomesfromthethrdfoor and nterorpansaongtheedgeofthe pan



P R O J E C T
Sketchesofthe adng ocated n the deatonareanexttothe wndowwthseatngsandbook shefs




LOBBY/WAITINGAREA COLLABORATION





















P R O J E C T











P R O J E C












Design Competition - Hyperspace
2023 Spring Semester
One Week Project
Rochester, NY
HighPointe Skilled Nursing Facility offers long-term care tailored to medically fragile, technologically dependent, and developmentally disabled children The design inspiration comes from Marcus Pfisters beloved childrens book, "The Rainbow Fish." Our design imbues a sense of tranquility and security, soft, soothing colors create a calming environment, ensuring a serene haven for our pediatric patients


SENSORY AREA DIAGRAM FLOOR PLAN CEILING PLAN


MOOD BORAD FF&E SELECTIONS






BUBBLE DIAGRAM BLOCK DIAGRAM








Individual Project Health Care Design
2024 Spring Semester
Rochester, NY
This project’s concept is inspired by the plum flower in Eastern culture, they are a symbol for resilience and perseverance in the face of adversity, because plum blossoms often bloom most vibrantly even during the harsh winter snow. The design incorporated the plum flower' elements into the color palette with greens, greenish yellows, and warm wood tones The goal is to arouse patients resonance with the vibrant spirit of plum blossoms increase patients hope for recovery, and remind them that they can be as strong as the plum blossoms even in the cold winter (hard situation)


FLOOR PLAN ZONE





FLOOR PLAN



P R O J E C

















P R O J E C T




16 Bed Unit
West Wing and East Wing
Mirrored
West Wing: nurse station, On call, Elevator
Multipurpose Room and Respite, Office
East Wing: Nurse station, Locker room, staff’s lounge
Atrium at the center
8' wide Corridor

PATIENT SPACES
FAMILY SPACES
STAFF SPACES



P R O J E C


















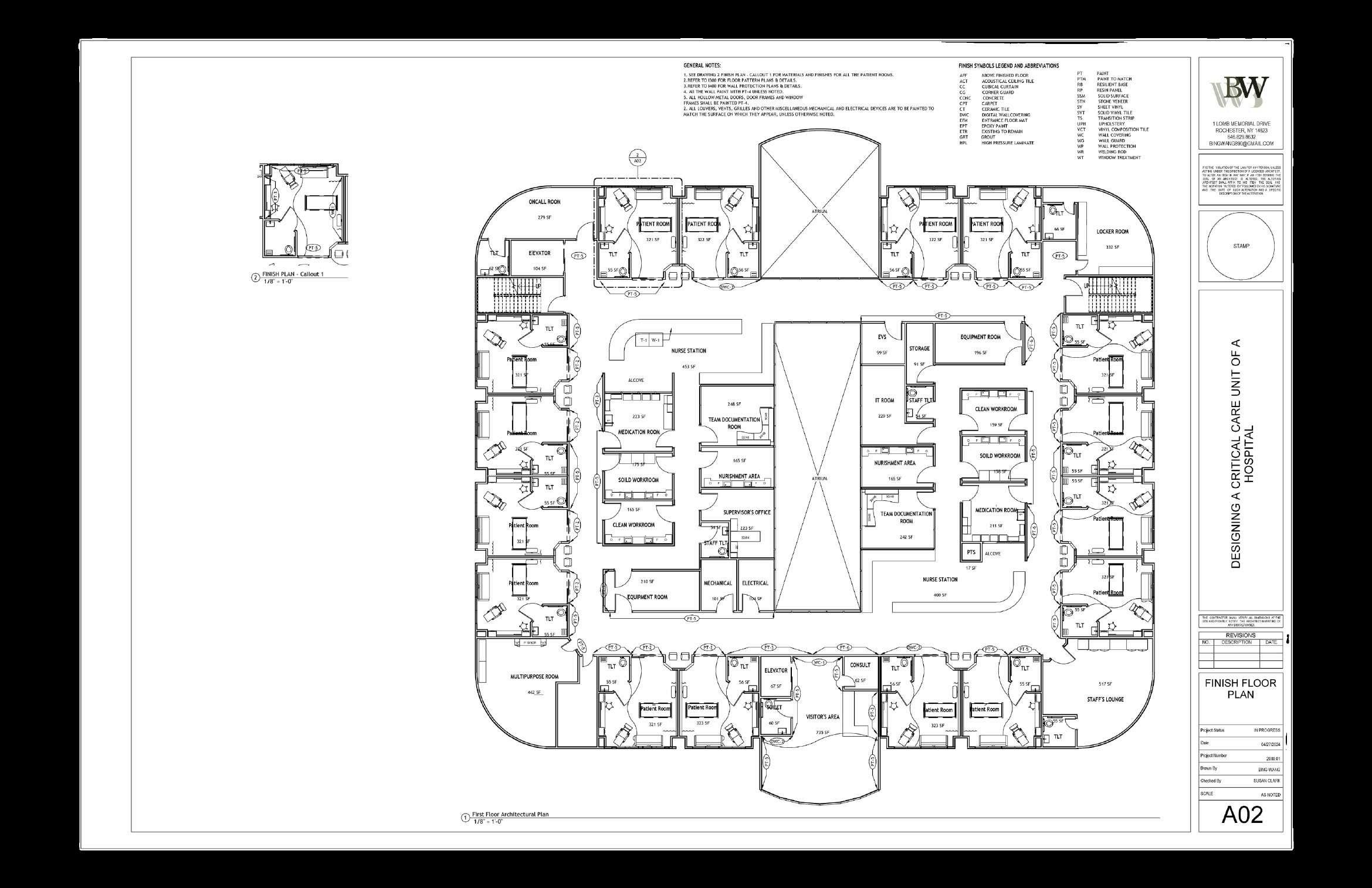


Renovation of Times Square Station
Interior Design Capstone Project 2023 - 2024
Manhattan, NY
This project aims to use interior design to improve wayfinding at the Times Square subway station in New York City And hypothesizes that by implementing an inclusive design for the Times Square subway station, commuters will experience improved wayfinding and travel conditions


New York Times Square Subway is a subway station and a central transportation hub in downtown Manhattan, New York City. It is the busiest of the Metropolitan Transportation Authority's 472 subway stations. In many parts of the subway system approaching or over 100 years old, various safety issues have become increasingly apparent over time. The imperfect wayfinding system in subway stations slows down passengers ’ journeys and creates serious traffic safety hazards.





P R O J E C T 0 7
















































P R O J E C




















P R O J E C



PHONE
(646) 829-8632
bw9867@g.rit.edu
linkedin.com/in/bing-wang-96b56b1b3