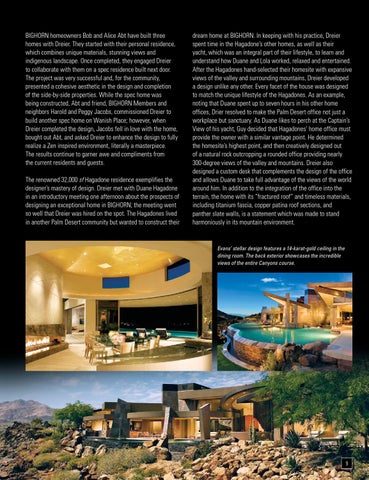BIGHORN homeowners Bob and Alice Abt have built three homes with Dreier. They started with their personal residence, which combines unique materials, stunning views and indigenous landscape. Once completed, they engaged Dreier to collaborate with them on a spec residence built next door. The project was very successful and, for the community, presented a cohesive aesthetic in the design and completion of the side-by-side properties. While the spec home was being constructed, Abt and friend, BIGHORN Members and neighbors Harold and Peggy Jacobs, commissioned Dreier to build another spec home on Wanish Place; however, when Dreier completed the design, Jacobs fell in love with the home, bought out Abt, and asked Dreier to enhance the design to fully realize a Zen inspired environment, literally a masterpiece. The results continue to garner awe and compliments from the current residents and guests. The renowned 32,000 sf Hagadone residence exemplifies the designer’s mastery of design. Dreier met with Duane Hagadone in an introductory meeting one afternoon about the prospects of designing an exceptional home in BIGHORN; the meeting went so well that Dreier was hired on the spot. The Hagadones lived in another Palm Desert community but wanted to construct their
dream home at BIGHORN. In keeping with his practice, Dreier spent time in the Hagadone’s other homes, as well as their yacht, which was an integral part of their lifestyle, to learn and understand how Duane and Lola worked, relaxed and entertained. After the Hagadones hand-selected their homesite with expansive views of the valley and surrounding mountains, Dreier developed a design unlike any other. Every facet of the house was designed to match the unique lifestyle of the Hagadones. As an example, noting that Duane spent up to seven hours in his other home offices, Drier resolved to make the Palm Desert office not just a workplace but sanctuary. As Duane likes to perch at the Captain’s View of his yacht, Guy decided that Hagadones’ home office must provide the owner with a similar vantage point. He determined the homesite’s highest point, and then creatively designed out of a natural rock outcropping a rounded office providing nearly 300-degree views of the valley and mountains. Dreier also designed a custom desk that complements the design of the office and allows Duane to take full advantage of the views of the world around him. In addition to the integration of the office into the terrain, the home with its “fractured roof” and timeless materials, including titanium fascia, copper patina roof sections, and panther slate walls, is a statement which was made to stand harmoniously in its mountain environment.
Evans’ stellar design features a 14-karat-gold ceiling in the dining room. The back exterior showcases the incredible views of the entire Canyons course.
9
