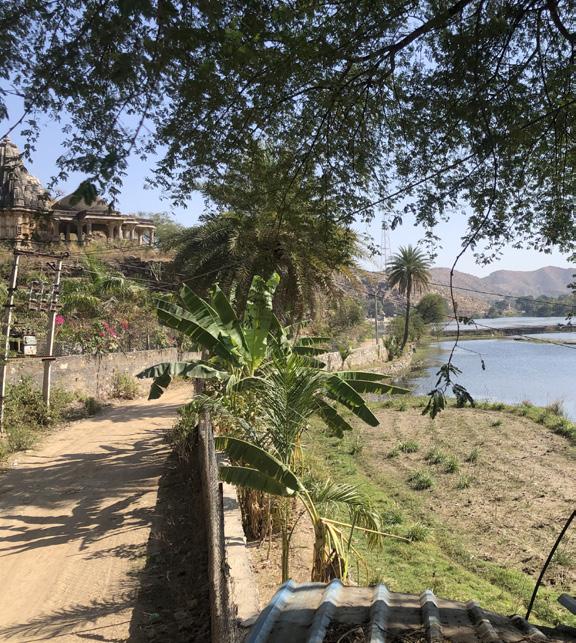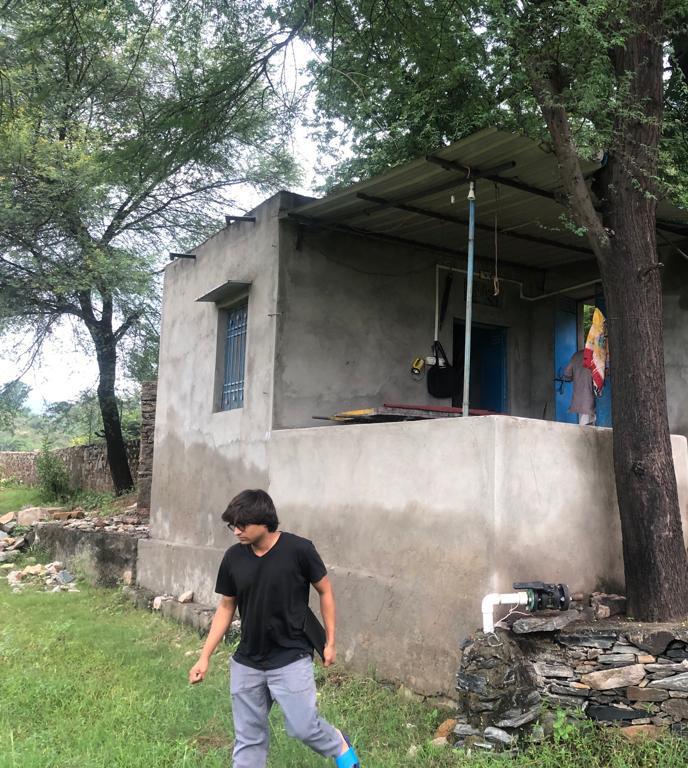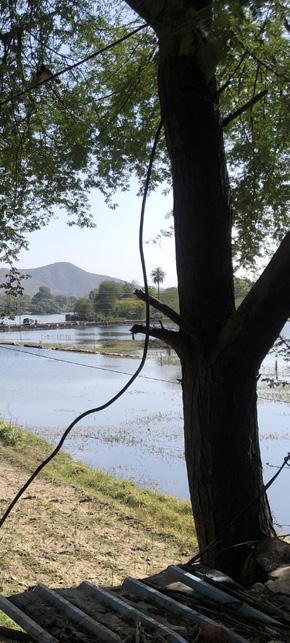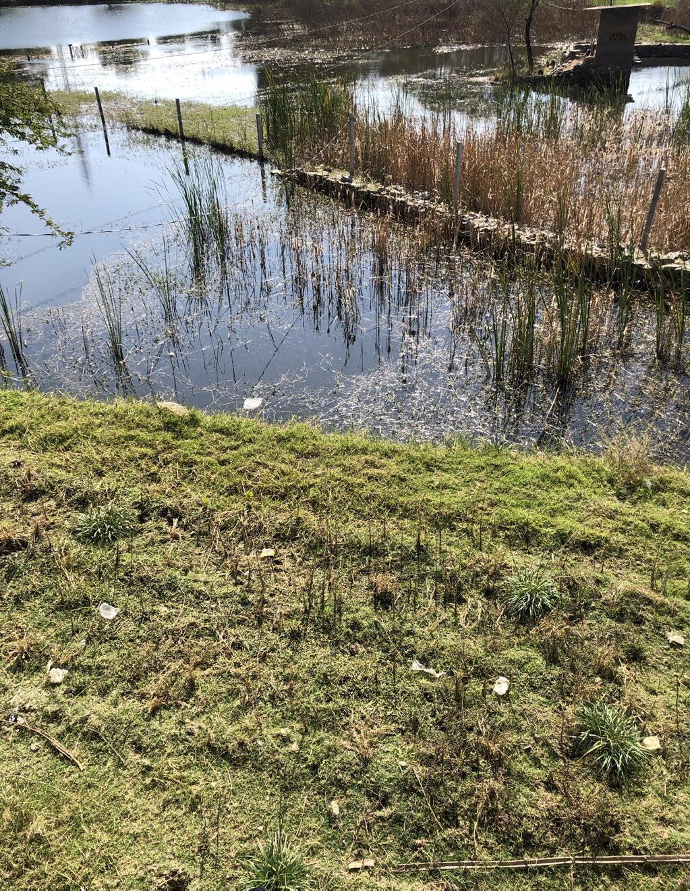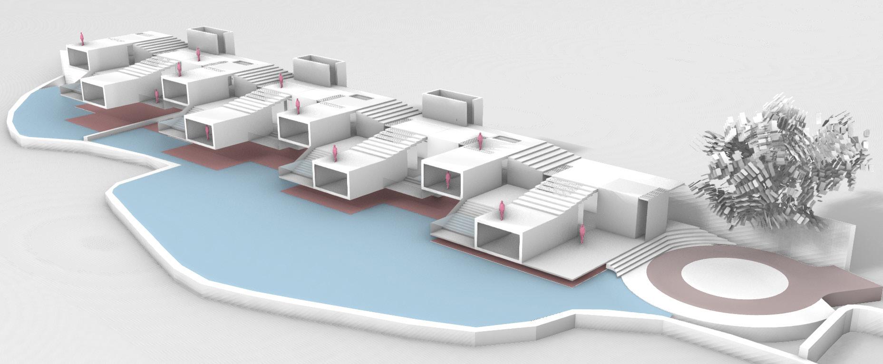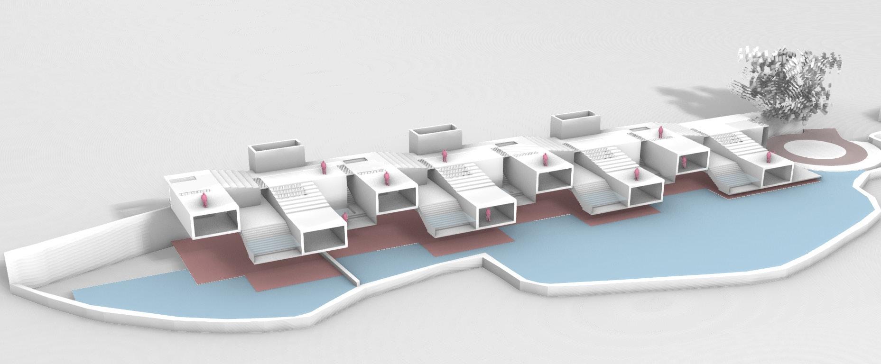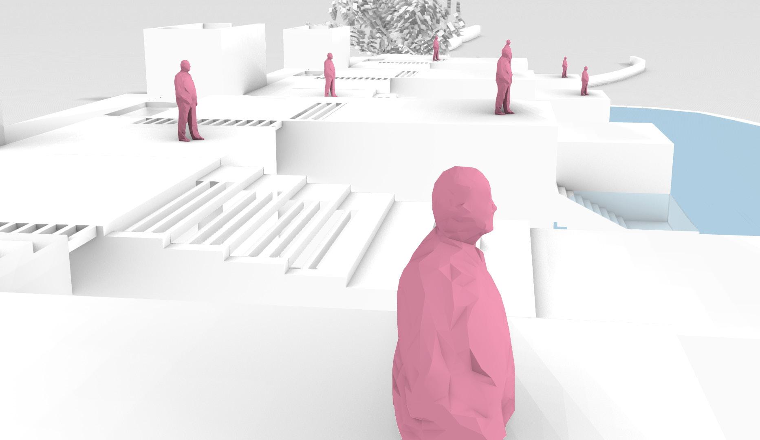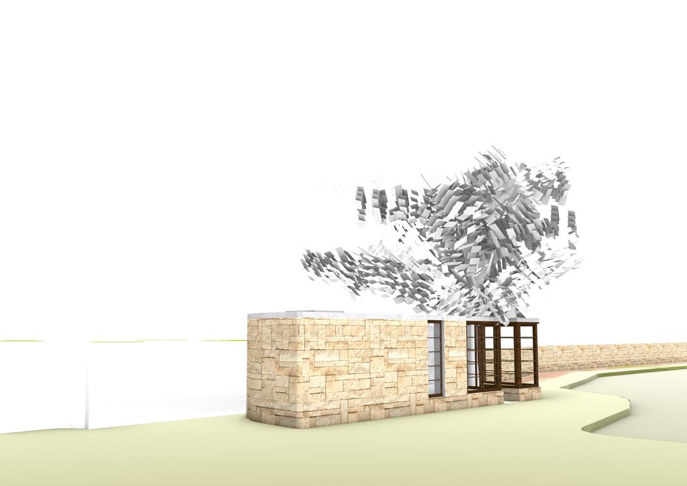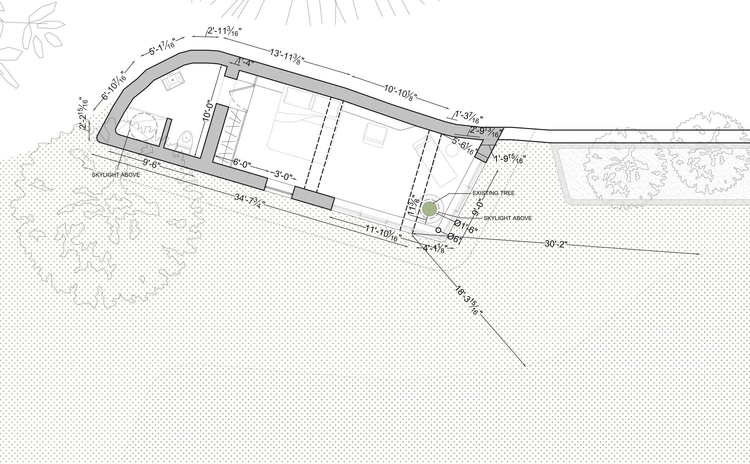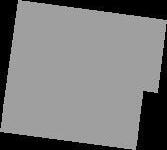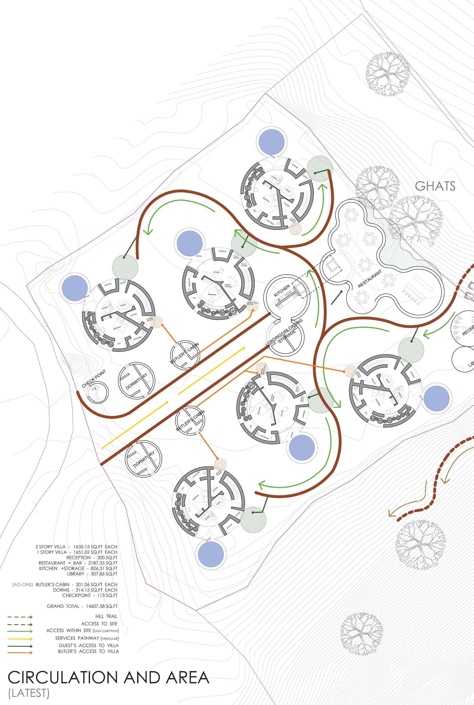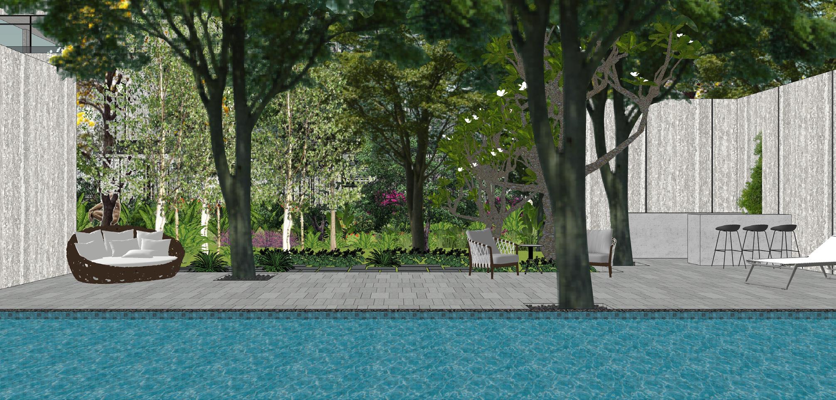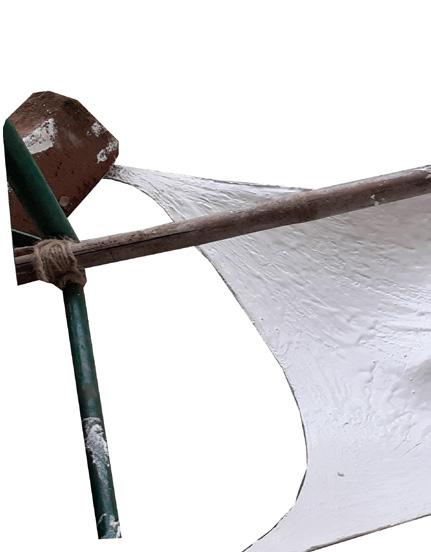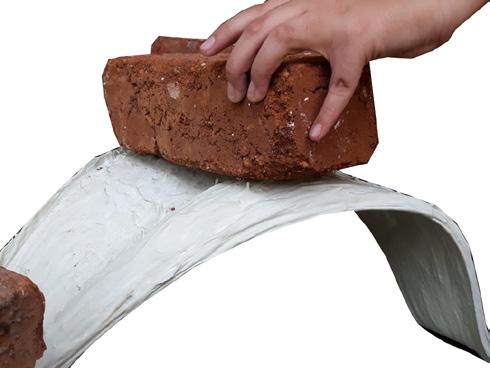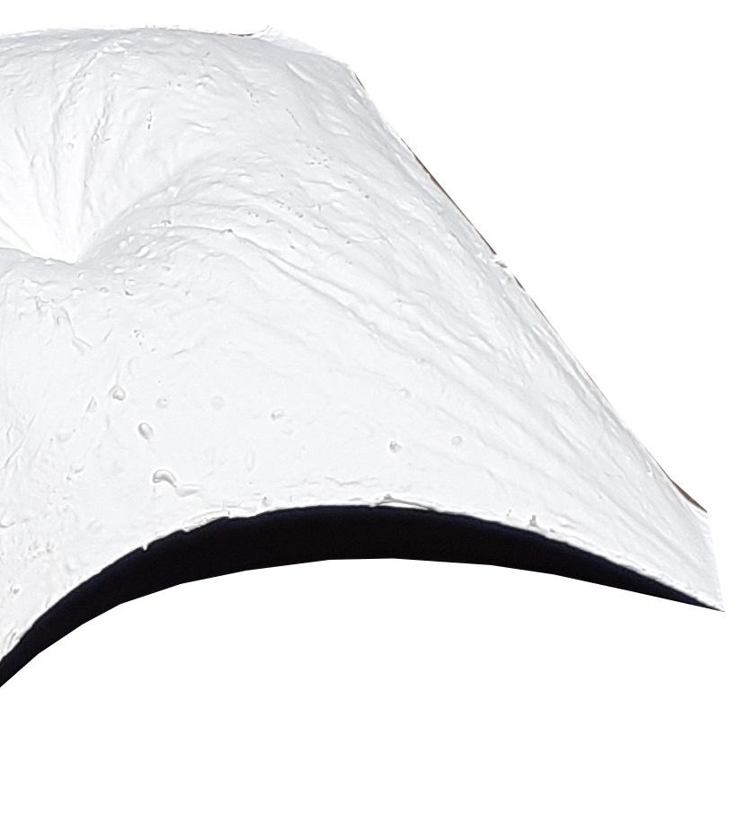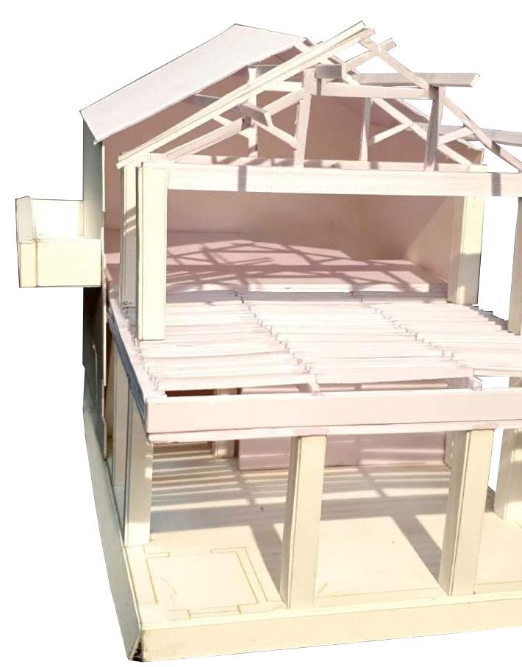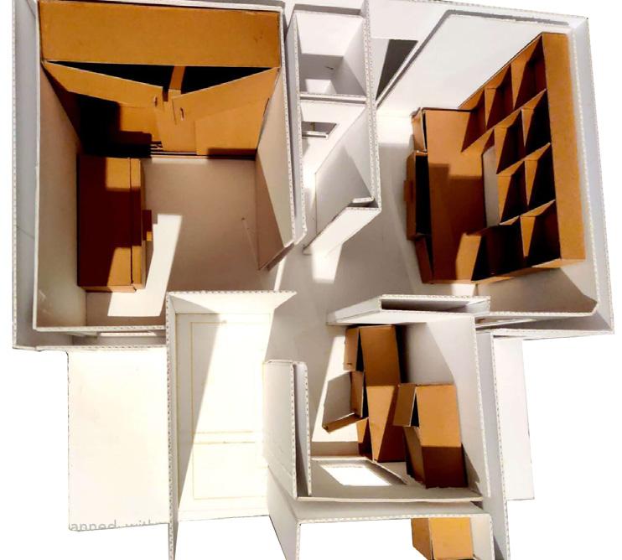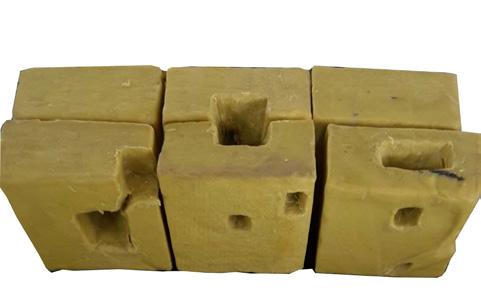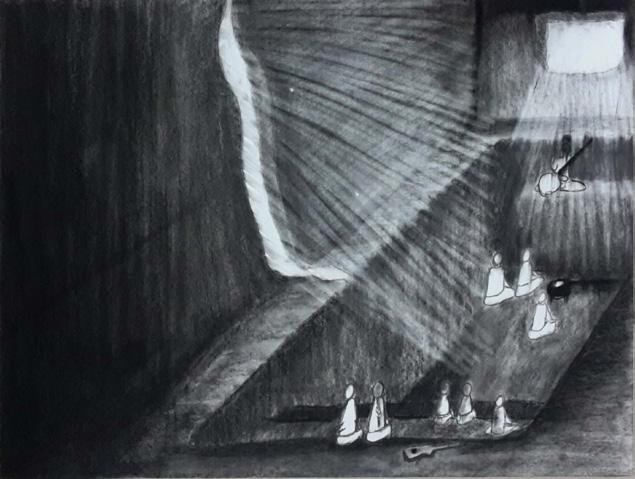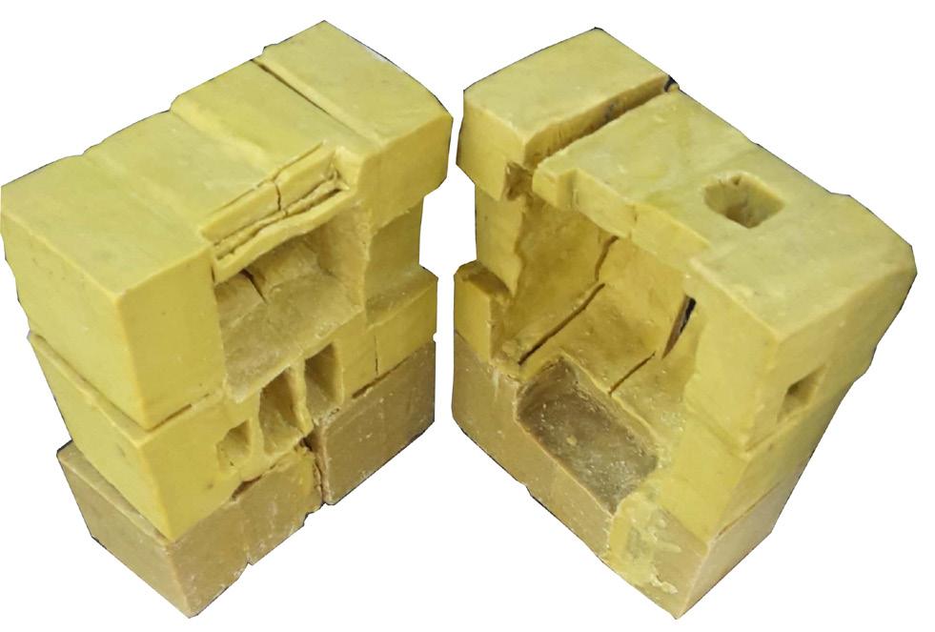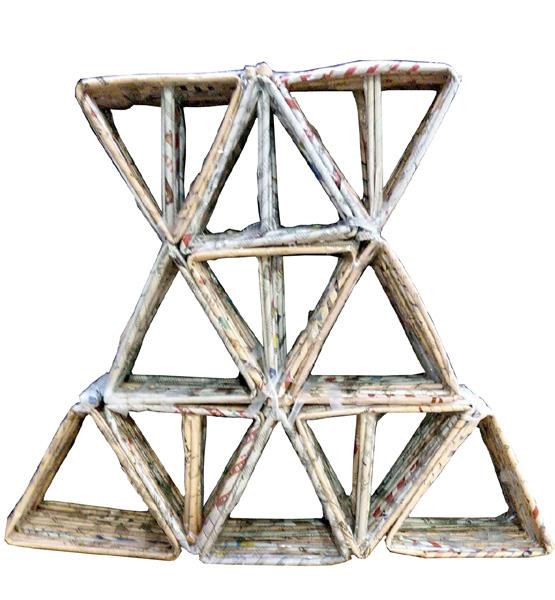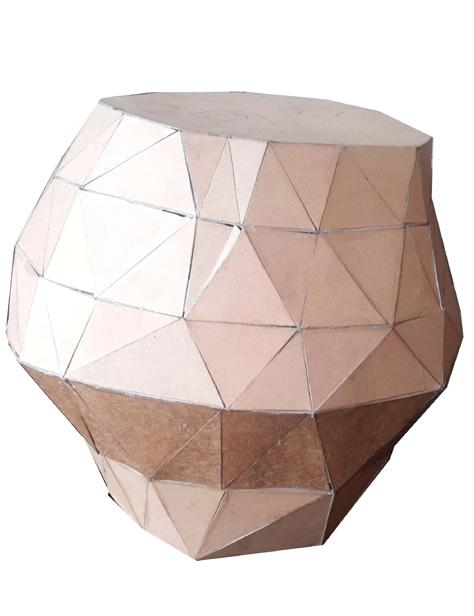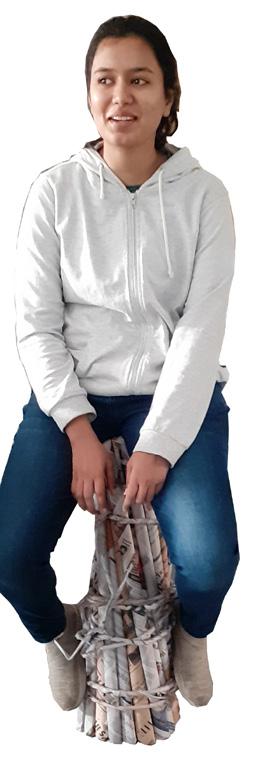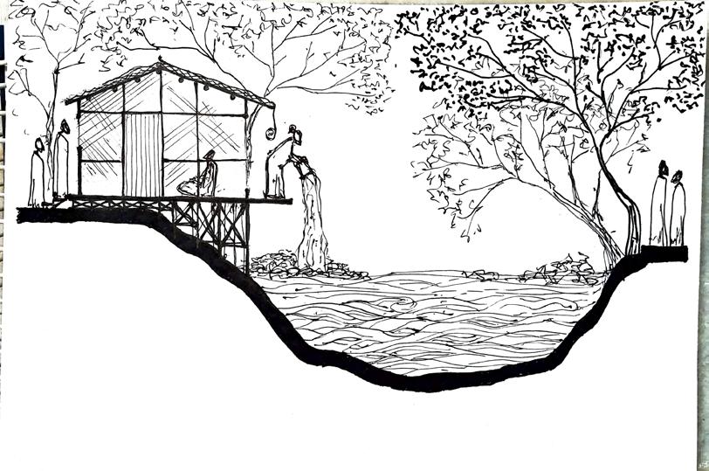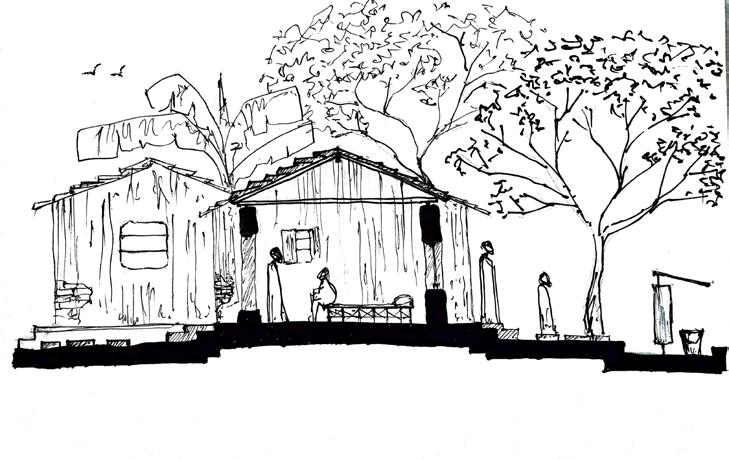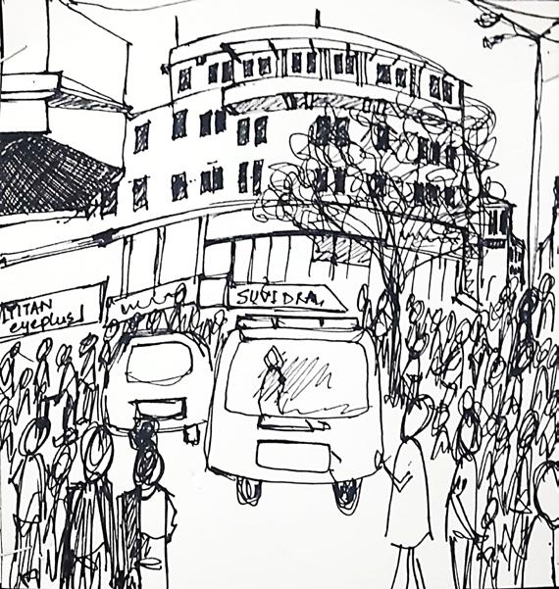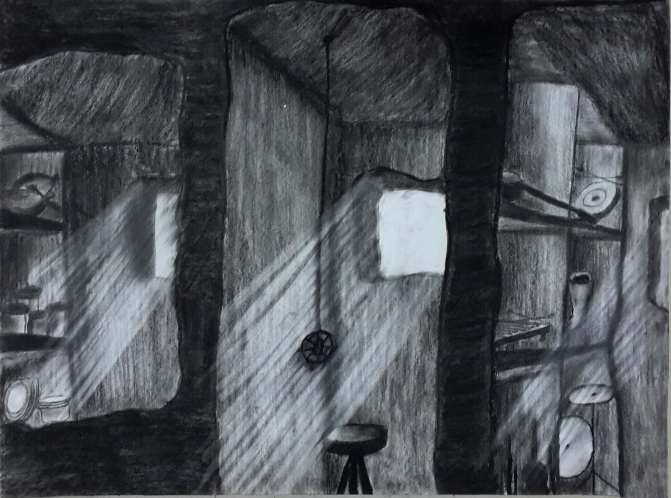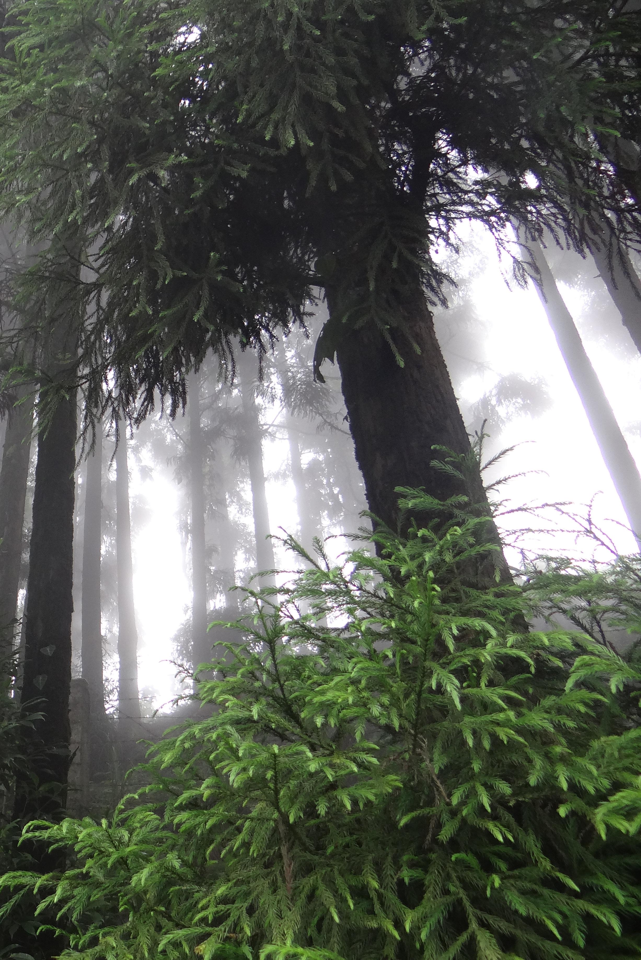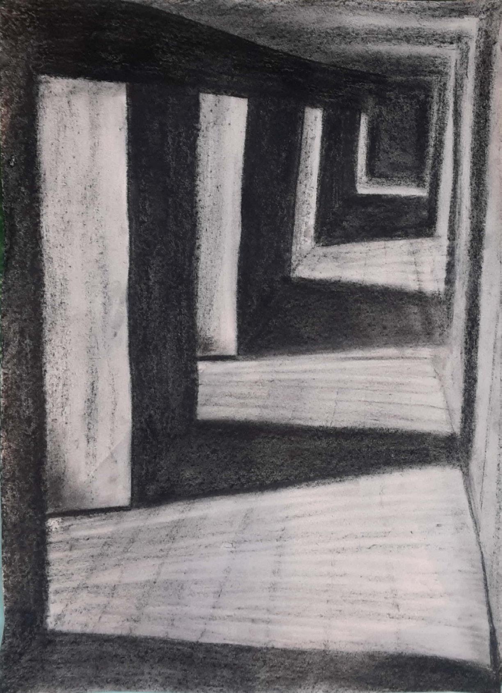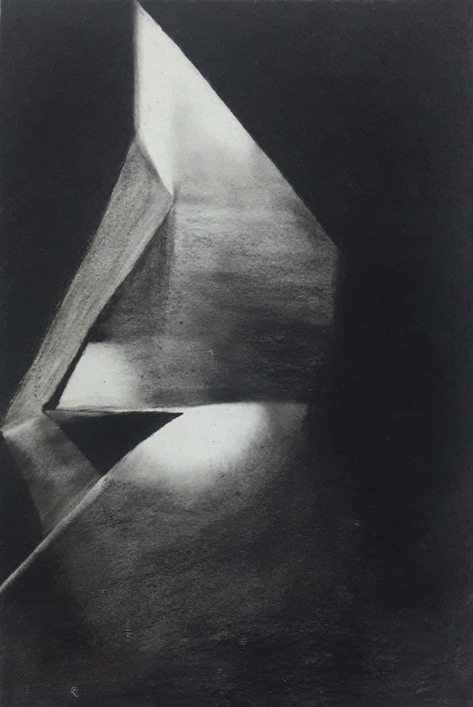
P O R T F O L I O B I D I S H A G H O S H S E L E C T E D W O R K S 2 0 1 8 - 2 0 2 3

A Bibliophile with a love for the rains.
A Foodie with a limited appetite.
A Musicophile with not much of a liking for Metal.
A Raconteur at heart.
I believe that every space is not just limited to the visuals; but rather it has innumerable stories to tell.
Stories that arise due to its surroundings, its luminance or obscurity, its textures, its aroma and above all its inhabitants.
Stories that are delicately interwoven ; their dynamics being what makes that space unique.
I like, try and aspire to design such spaces that tell silent stories and impart an unforgettable experience to the users, by stimulating all their senses.
+91
bidishaghoshwork@gmail.com
@bidisha_0899
36B Panditiya Road, Fort Oasis, Flat No.-40801, Kolkata-700029
BIDISHA GHOSH Phone:
9830625515 Email:
Instagram:
Address:
India Hi, Bidisha here!
Artwork on Coverpage Chamber of Secrets ; Medium : Charcoal on Paper
EDUCATION
Kamla Raheja Vidyanidhi Institute for Architecture and Environmental Studies (K.R.V.I.A.)
Mumbai University (B.Arch)
Juhu, Mumbai , India
August 2018 - December 2023
Gokhale Memorial Girls’ School C.B.S.E. (Science)
Bhowanipore, Kolkata , India 2016 - 2018
Gokhale Memorial Girls’ School W.B.B.S.E.
Bhowanipore, Kolkata , India 2004 - 2016
ELECTIVES
Ecological Design workshop by Anurag Tamhankar
Tracing History through Community workshop by Sarah George, Ginella George
Story to Screenplay workshop by Roopa Desai
Performativity in Cinema, TV, News and Social Media workshop by Avijit Mukul Kishore
BIM with Archicad workshop by Vistasp Mehta
Unravelling the Anthropocene workshop by Sandeep Menon
Making Meaning - Mediums and Messages workshop by Rohan Shivkumar
Urban Spaces workshop by Andre Baptista
Histories of Railways, Cities and Partition workshop by Zaen Alkazi
OTHER INTERESTS
PROFICIENCY
AutoCAD Sketchup
Archicad (basics)
Rhinoceros
Adobe Photoshop
Adobe Illustrator
COMPETITIONS
Abode Indesign
Lumion
Twinmotion
MS Office
Hand Sketching
Hand Drafting
Model Making
Sketching
Watching / Analysing Movies
Reading Music
Writing Photography
Cooking
Sundarbari - SEARCH INTERNATIONAL STUDENT DESIGN COMPETITION 2020
COA-TRC : Essay Writing Competition 2020 Role of Architecture in Nation Building
Reviving Silk Route Architecture Competition by Switch Competitions
Children’s House Architecture Competition 2022 by Kaira Looro Architecture for Peace
EXPERIENCE
Of Possible Architectures
NYC, USA
November 2021- April 2022 (6 months)
Abin Design Studio
Kolkata, India
May 2022- June 2022 (1.5 months)
CO-CURRICULARS
Horlicks Wizkids 2014 - Quiz Team (2nd position)
Horlicks Wizkids 2014 - Musical Band (3rd position)
International Spellbee 2013 - Zonal 10th position
The Great TTIS Challenge - Quiz (1st position)
Satrangi Inter School Singing Competition -1st position
K.R.V.I.A. Music Club Member and Leader
LANGUAGES
English
Bengali (native)
Hindi
c u r r i c u l u m v i t a e
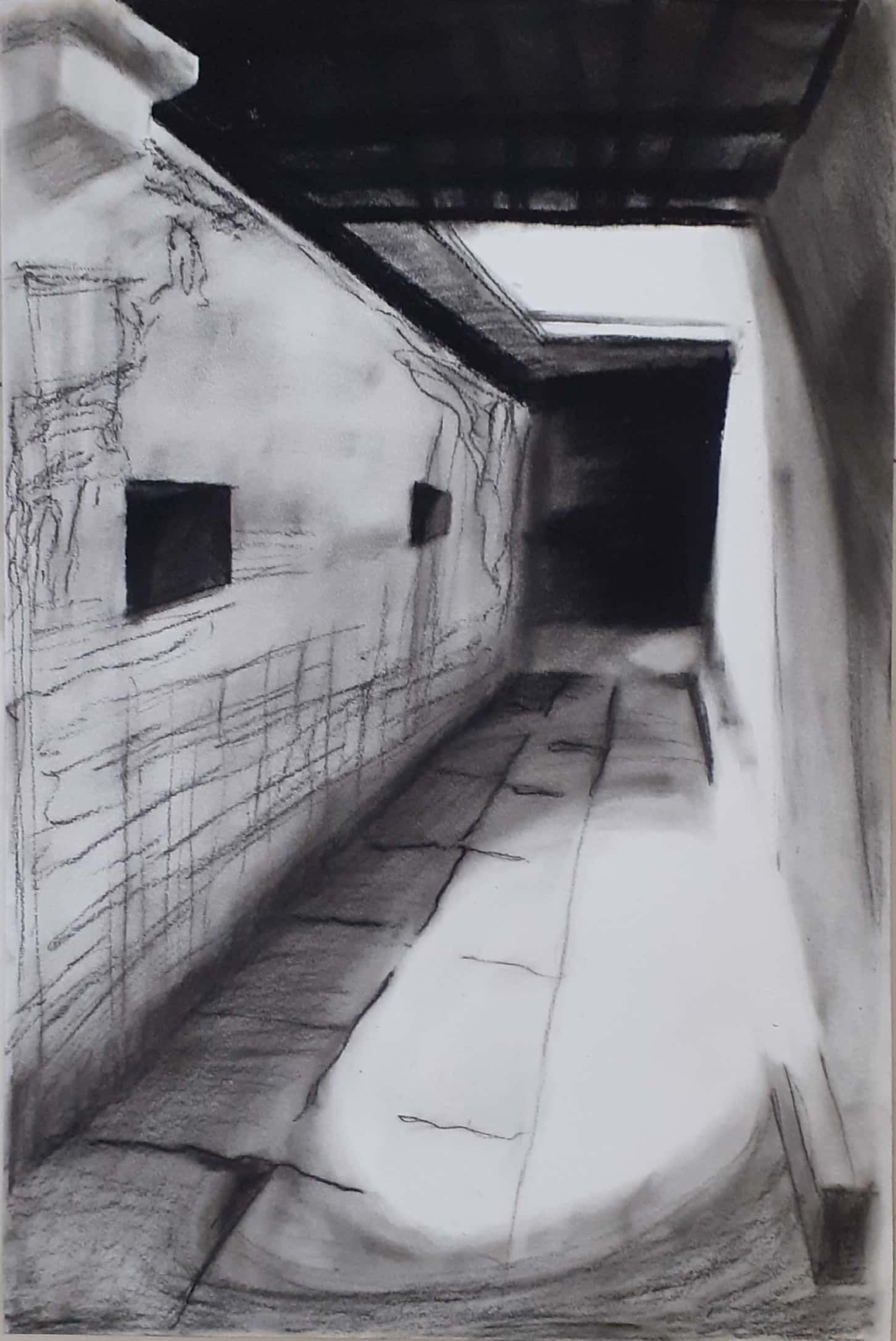 The Heavenly Light ; Medium : Charcoal on Paper
The Heavenly Light ; Medium : Charcoal on Paper
Dawn of the Forgotten Souks The Walk of Relief The Hneshel Cascades Professional Work An Oasis for the Scions Potpourri c o n t e n t s 01 02 03 04 05 06 Documentation Work 07 08 Design Dissertation Project | Semester IX & X Architectural Design and Working Drawings | Semester VI Architectural Design | Semester V Integrated Design Studio (technical drawings) | Semester V Kailashpuri Villas and Pavilion | Ranakpur Villas CTC Apartments | Khemka Residence | Salarpuria Office Semester VIII Kaira Looro Competition 2022 Study Trip documentation | Semesters II & IV Allied Works| Earlier and Miscellaneous Works | Art and Photography 06 - 33 34 - 45 46 - 57 58 - 61 62 - 93 94 - 99 100 - 105 106 - 117

0 1
“You do not come to Euphemia only to buy and sell, but also because at night, by the fires all around the market, seated on sacks or barrels or stretched out on piles of carpets, [......}on your return from Euphemia, the city where memory is traded at every solstice and at every equinox.”
- Italo Calvino, Invisible Cities
The Silk Route has had a long history of bringing people and cultures together, giving rise to towns and cities and acting as a thread of globalisation, even before the term got coined. The Route’s effect on architecture induced the idea of shared spaces birthing caravanserais,souks, trade centres and other such nodes scattered across its stretch.The initial study investigated the special case of Kalimpong - a quaint, pictureque town in Noth Bengal,overlooking the gorge of Teesta; a town that used to be an important bustling trading town from the Silk Route days. A thorough study of the town fabric through an investigation of the several typologies that have cropped up looks at the spatial quality of structures that were influenced by the several migrations it has seen.
The project explored the possibility of an intervention that redefines the architecture of trade and travel,relevant to the modern context highlighting its syncretic nature. It helps in the redevelopment of the architecture of travel and trade in the town of Kalimpong thus rejuvenating the dying heritage of the town (post Tibet occupation by China and death of the route) and giving its lifeline a new aesthetic purpose in turn promoting tourism, an attempt at reviving the glory days of the Silk Route times.


OF SOUKS AND SERAIS : ARCHITECTURE OF TRADE AND TRAVEL
In the olden days, travelling was far more painstaking than it is today. The travellers along the route did not just need a place to sell their wares. They also needed to rest, eat, stay and recharge themselves and their cattle before moving on to the next market. This gave rise to two major types of architecture :
1. EPHEMERAL 2.ENDURING





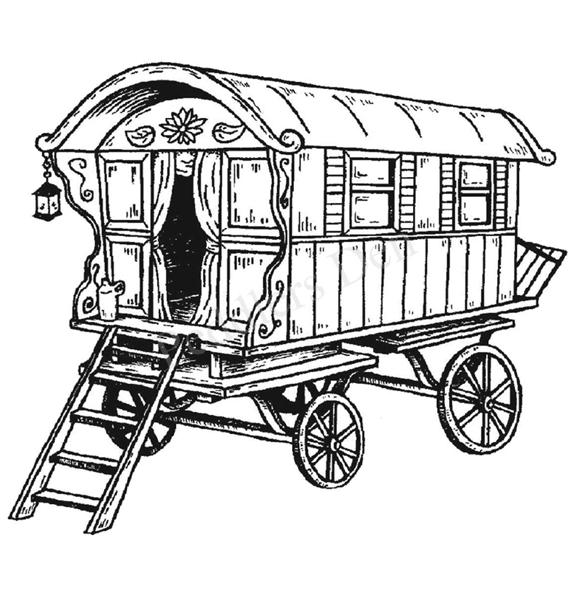
The first ever markets came up as units of bamboo or wooden poles and heavy dismantled and carried off to for yet another day. Such either sides of winding streets referred to as souks, bazaars those days. Organic and ever based on wares, businessmen

8
LHASA
:
For travel, one would use
1. HORSES / MULES 2. CAMELS 3. CARTS / CARRIAGES
Ephemeral in the truest sense



heavy cloth. Easily to the next market stalls flanked on streets were what people bazaars or markets of ever growing seamlessly businessmen and customers. sense of the term.
These markets were airy and much more accessible than how shopping malls have evolved of late. One had the freedom to compare goods from several stalls and choose the one that suited their taste the best.
Put up during the day, during business hours and dismantled at night when the winding bazaar streets transform into cross cultural hubs where merchants, travellers and buyers all come together


9
PATTERNS OF ORGANIC GROWTH OF MARKETS

The transformation into semi - permanent structures occurred soon. The shops stayed ephemeral while the upper floors of the now two storeyed structures were dedicated to residences. Material palette now had brick, stone and mortar alongside cloth and bamboo.
Arcades were introduced into the spatial scenario, some time during the several Islamic reigns along the route.
It was around the same time that Caravanserais were introduced formally solidifying the mixed use of a structure as a zone of merhandise as well as living. Caravanserais became an integral part of all towns on the Silk Route, an enduring architectural expression of travel as an act.
TRANSFORMING FROM EPHEMERAL TO ENDURING.


OFTEN CARAVANSERAIS WERE LOCATED ON WERE EASY TO SPOT FROM FAR


10
INNER
FRONT ENTRANCE STORAGE SPACE OUTER COURT AS MARKET
COURT CONGREGATION SPACE
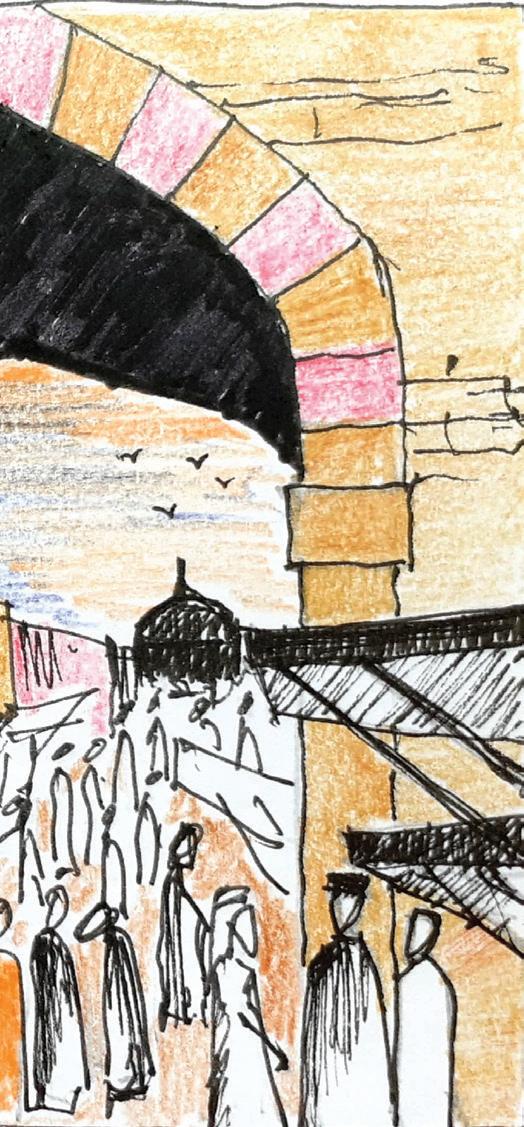



AT NIGHTS, MARKET SPACES TRANSFOMED INTO MINGLING SPACES WITH THE SOUNDS OF MUSIC, LAUGHTER AND CHATTER AROUND THE WARMTH EXUDED BY BONFIRES.


11 ON HILLTOPS
FAR AWAY. AS SPACE BACK ENTRANCE
AS THEY
KALIMPONG AND SYNCRETISM:

Kalimpong in North Bengal, counterpart to Darjeeling and Gangtok happened to be the stop for mules before going further uphill to Pedong from where the caravans would continue to Lhasa, Tibet. This town has over time emerged as a syncretic holyground of multiple cultures and architectures due to constant migrations.
Major ones to leave a mark are :
1.The Lepchas (aboriginals)
2.The Buddhists (from Tibet, Nepal, China etc.)
3.The British and Scottish ( during the Raj)
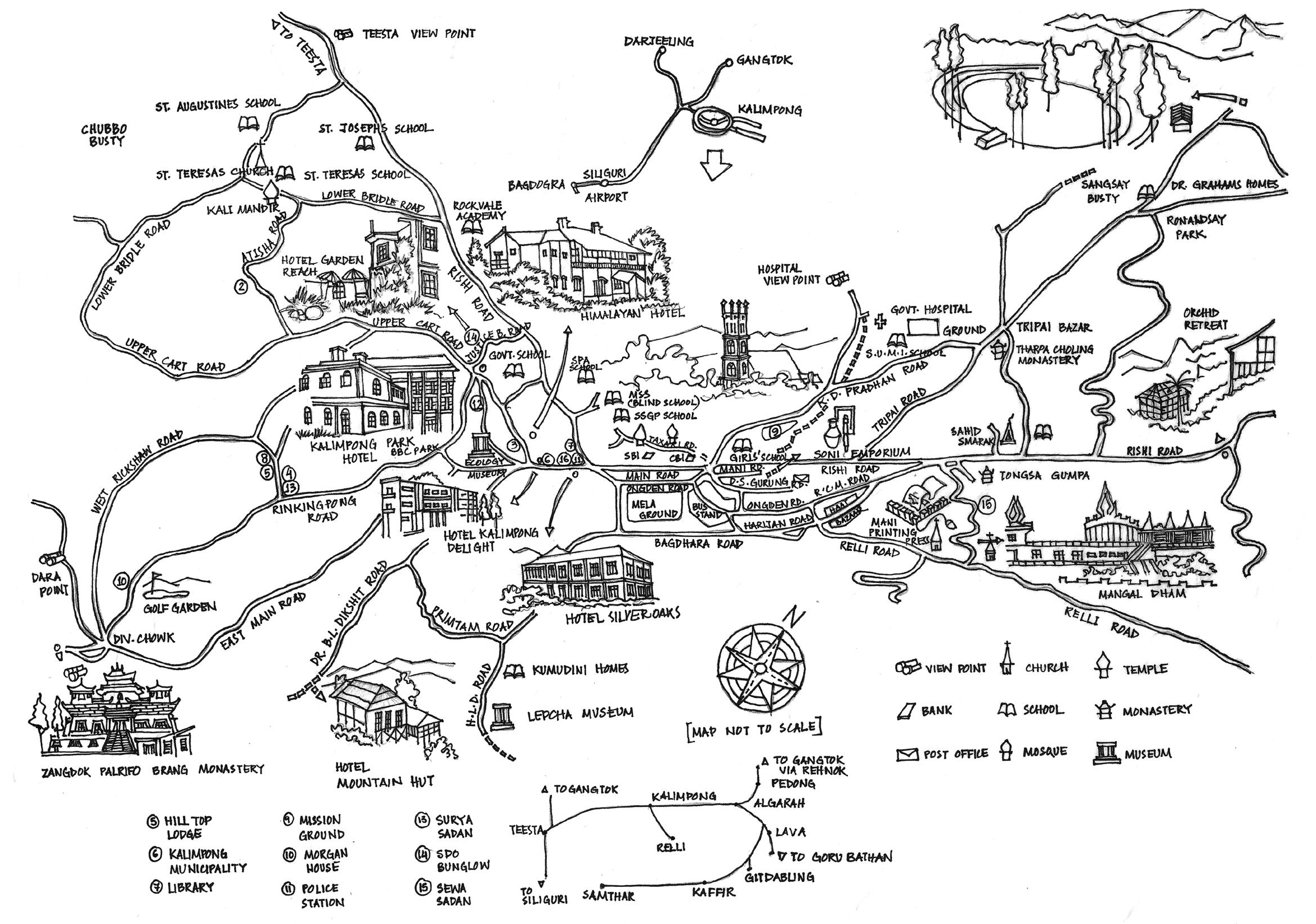

Lepchas. Original sons of the soil lived in traditional ikra homes. Mud, hay and stone were used sometimes too.
Kalimpong before migrations happened to be a Lepcha hamlet. The town tapestry began changing as people started migrating.

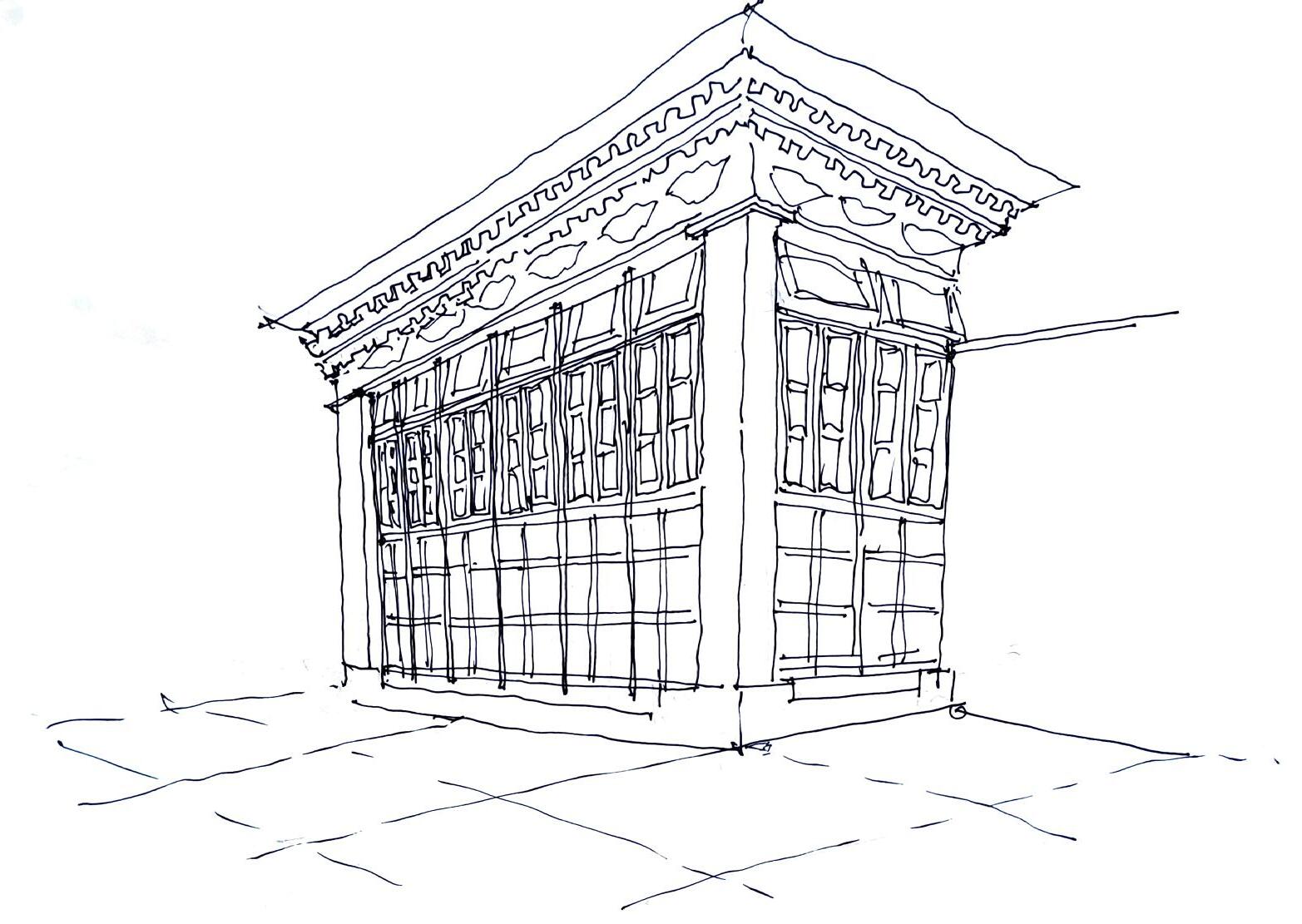


The Gorkha invasion brought about fresh migrants. A new cultural movement occured with their arrival.

12
K A L I M P O N GA L E P C H A H A M L E T M I G R A T I O N S AND I N V A
K A ORNAMENTED DESIGNS SCRIPTURES PAINTED
Anglo occupation the country the invaders Silk Haat at the locals. Silk The suggests process. ridge traders with Eventually, to stay and same serving floors

Over time monasteries started cropping up. Their material palette now including glass aside from the usual stone and wood.
Haat Bazaar is the main market of the town. It is the heart of the town and frequented by locals. Its glory days are long gone since Route times.
growth of Haat Bazaar as time suggests has been an organic process. The street along the main ridge of the town, was where the traders of olden days would come their wares for business. Eventually, some traders decided stay back in this business hub set up residences along the same ridge. The lower storey serving as the shop and upper floors used as residences.

occupation of country allowed invaders to use the Silk Route.


A heavy British and Scot influence can be seen in this town as well in all the bungalows and churches and convent schools like Dr. Graham’s Homes. All a part of the syncretic tapestry of Kalimpong
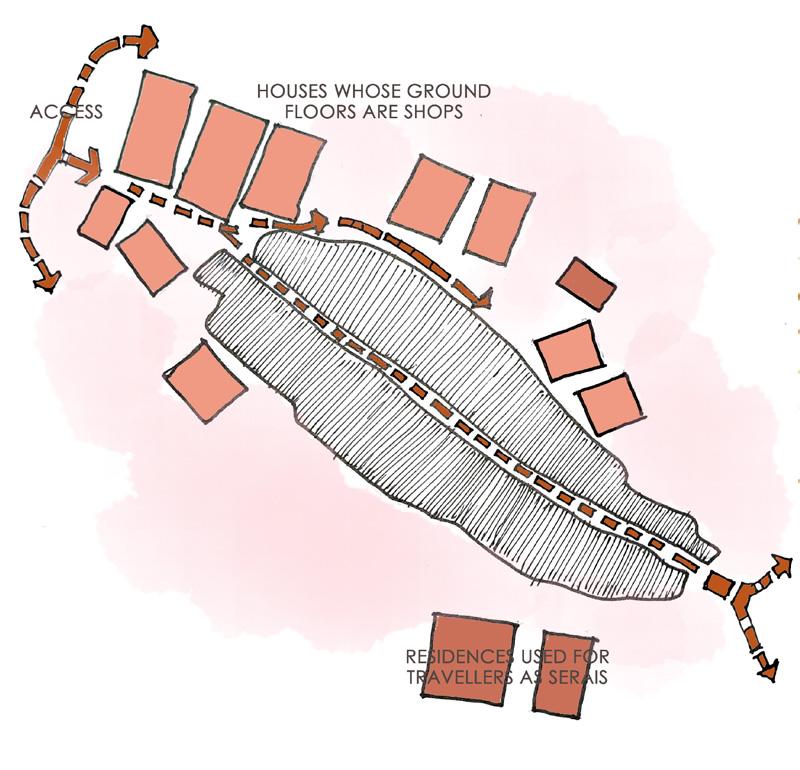
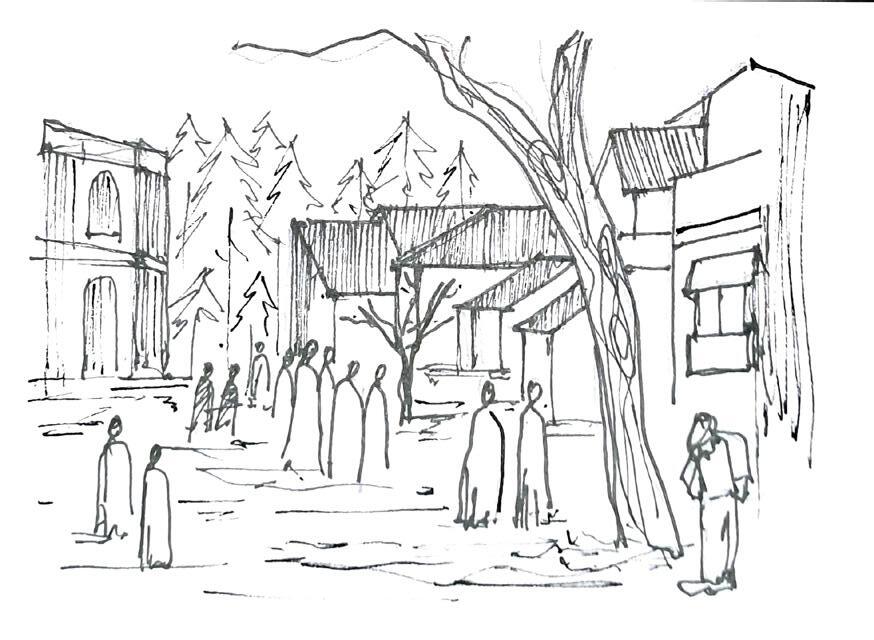

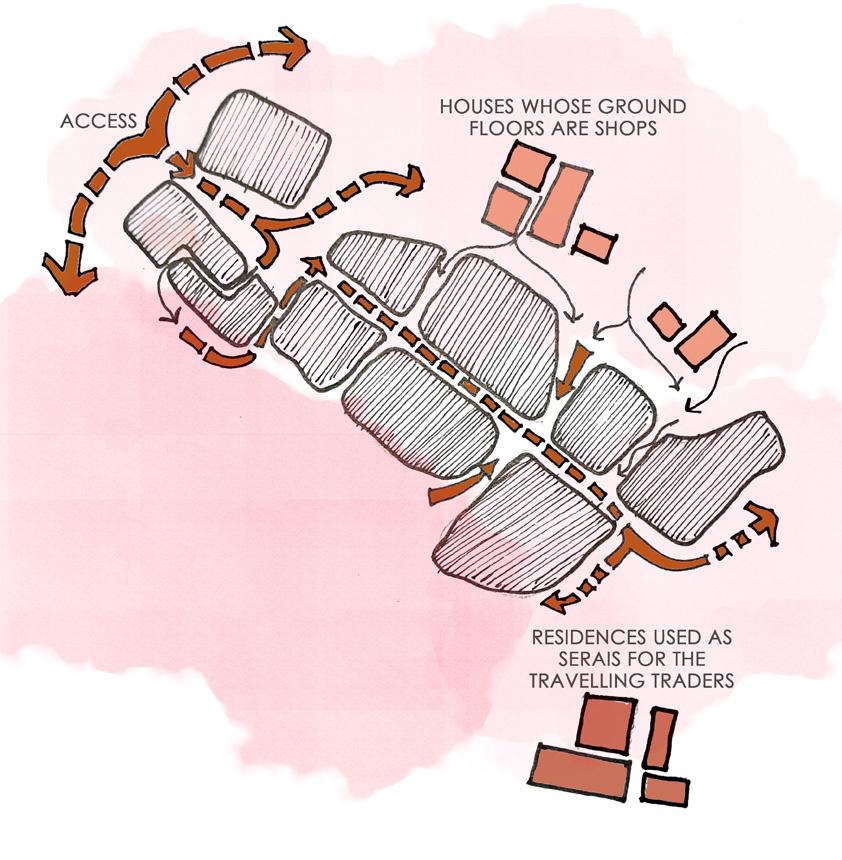
Haat Bazaar during British Raj HAAT

13
I O N S
S
1 2 3
BAZAAR ORGANIC GROWTH STUDIES
A L I M P O N G - A MONASTIC TOWN ORNAMENTED FRAMES DESIGNS FROM BUDDHIST SCRIPTURES IMPLEMENTED TOP PANEL OF THE GLASS WINDOW PAINTED TIMBER POST PAINTED TIMBER FRAME TRANSPARENT OPENABLE GLASS PANEL
OVERRUN BY SCOTS
THANGKAS ON WALL ELABORATE DESIGNS ON COLONNADE AND CEILING PRAYER ROOM ENTRANCE STAIRS GOING TO PRIVATE QUARTERS OF THE MONKS
MACFARLANE CHURCH
LARGER CONTEXT

Haat Bazaar is believed to have grown organically with the arrival travellers, migrants and pilgrims in Kalimpong via the Route. Eventually, English and Scottish ever so obsessed with order and formalisation, got the original ephemeral markets to set up barrack like columnar structures with sloping roofs, compromising on its souk - like spatial qualities. entire street continued as a market street with the ground floors of all the houses serving as shops. It would sell wares of all kinds. Local, imported, heritage, crafts etc. All until Tibet was occupied by China.
There has been a steady decline in the demand and produce of craftswork causing a major loss of material culture that the Silk Route trading once signified.
The intervention aims at reinstating the glory of the bazaar souk by attempting a hand at formalisation of the informal, inculcating the souk dynamics in a contemporary form, allowing the people to rejuvenate their lost material culture markets. Among both interventions, this one, the heart and soul of the Silk Route stands for the ephemeral; the path as an experience of travel.




Currently, with the Route defunct, the bazaar however is no longer a twice-a-week market. It is permanent. However, twice a week, vendors aside from the usual local ones come to sell their wares in the market.
CONTEXT & SITE 1 (primary) :
1 SITE 2 THE ETHNOCULTURAL INCUBATOR
REDESIGNING HAAT BAZAAR - THE MARKET OF MEMORIES (PHASE I) SITE
PLAN HAAT
HAAT
BAZAAR HAAT BAZAAR

The current market spills out onto the straight street, where no vehicle can pass through with blue tarpaulins as overhangs that obstructs vision when one looks up. The sky a tiny sliver.


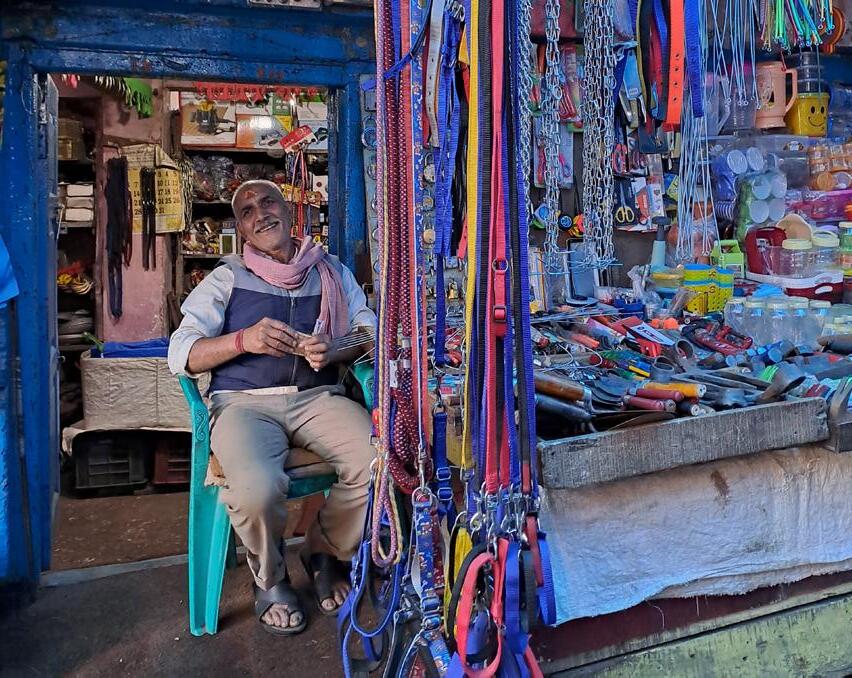


15
of traders, Eventually, the got rid of structures The the imported,
HAAT BAZAAR IMAGES
BARRACK MARKET STREETSCAPE
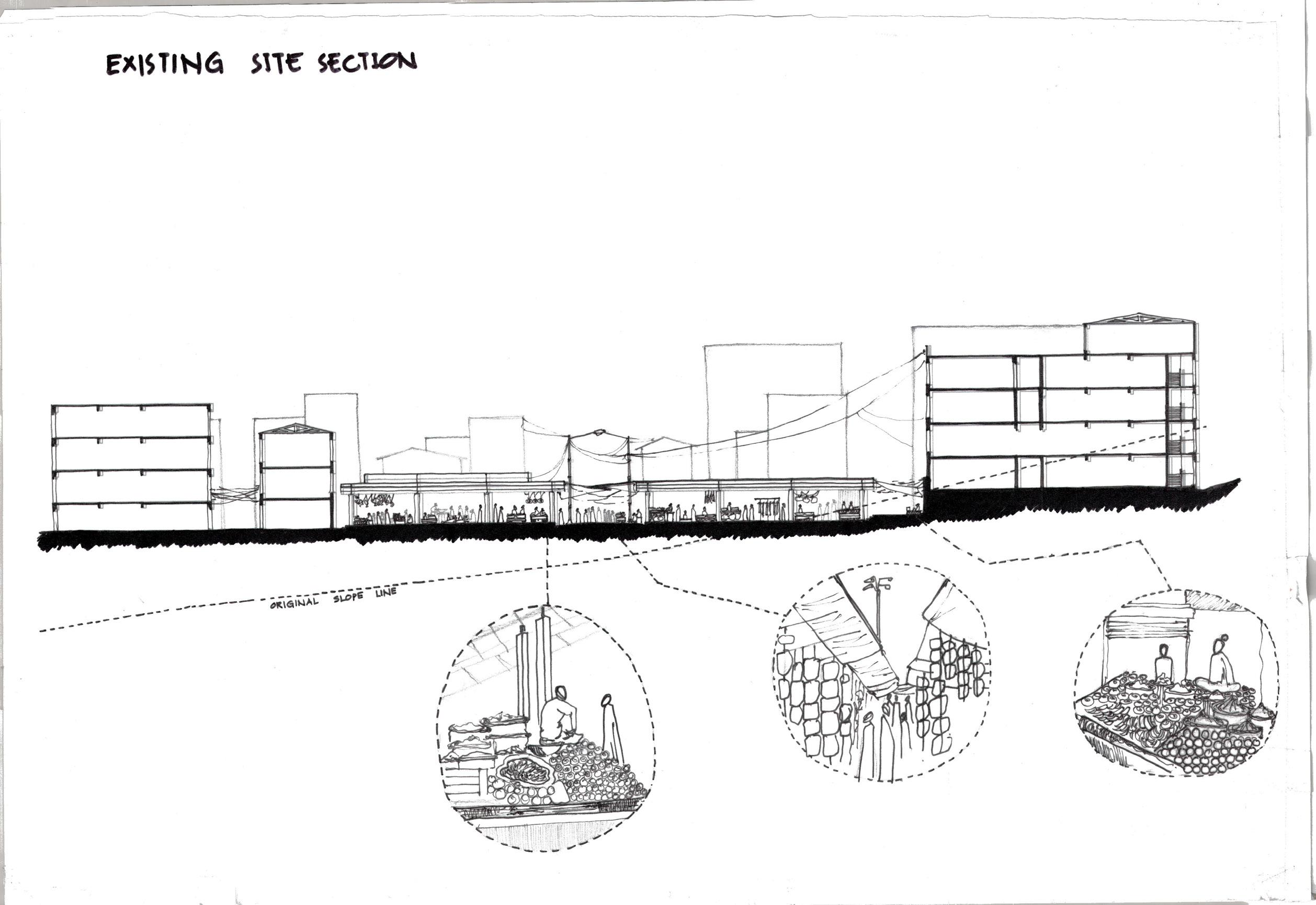




OF MIXED
HAAT BAZAAR EXTENSION
MARKET
1. The street higher linear
2. Nearby with the barely 3.Design
market is located on a plateau like flattened sandwiched between two retaining walls - one higher than and another lower than the site level. A walk experience rather than the mystery of olden souks.
Nearby buildings are mostly newer constructions the original syncretic architecture of the town existing in some of the older buildings. Design concept is based on the souk experience.






CONCEPT PROCESS


Volumes borrowed from site buildings. Arranged in different ways to create sqaures and paths in non-uniform rhythm.



Built volumes placed complementary to the existing building placement angles and congregation spaces carved out from within.
17
SECTION THROUGH HAAT BAZAAR (barracks portion)

GROUND FLOOR (MARKET & PIAZZA)
DD’
AA’
CC’
BB’


The ground floor and first floor constitute of a revitalized and repurposed marketplace along with newer stores addressing the local material culture better. Haat Bazaar was once an organically structured marketplace, an embodiment of the fabled souks of the Silk Route.
The ground and first floor plans try to implement a sort of structured randomization into the spaces. Throughout the building, the most celebrated idea is the act of travelling. The allure of discovering items unique and rare almost as if chancing upon them mimicing the reality of Silk Route bazaars and customers exploring their nooks and corners for the best bargain.

The shops almost seem to be lagniappe to the pathway that guides the movement within the project. The path shrinks and distends, bulges and diminishes to form congregation bubbles both indoors and outdoors inspired by market squares where people can mingle or stop for respite or simply gather.
The complex has four interconnected blocks , for - local crafts and heritage, apparel and fabrics and two blocks dedicated to the produce market. Liminal spaces play a vital role in the built experience. They make transition from inner bubbles to outer courts seamless.
The first floor plan is developed around the same concept. Except here, pockets of double heights bind the two market floors together making it a more rounded experience; an ode to the all inclusive olden markets promoting cultural intermingling.
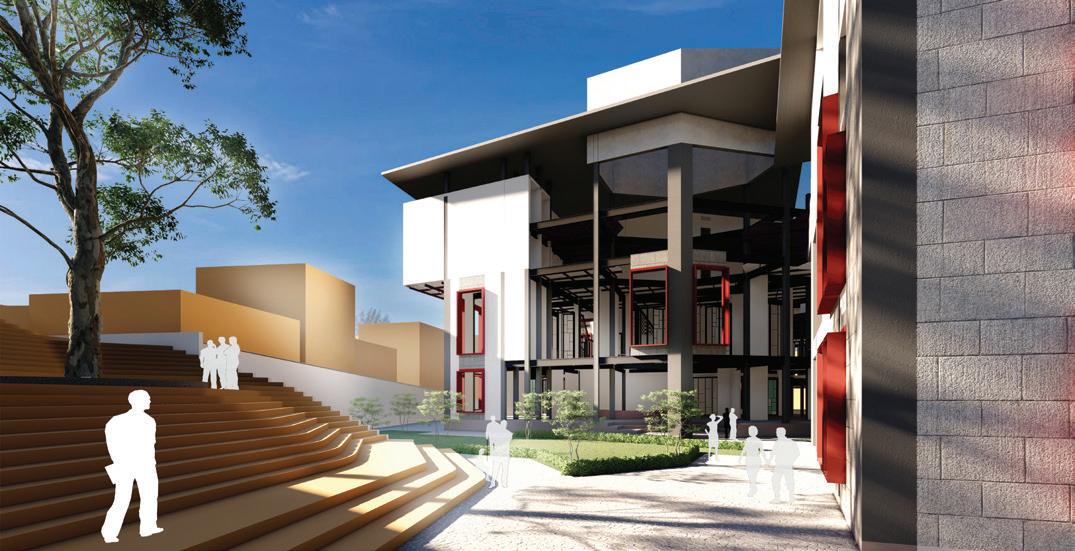
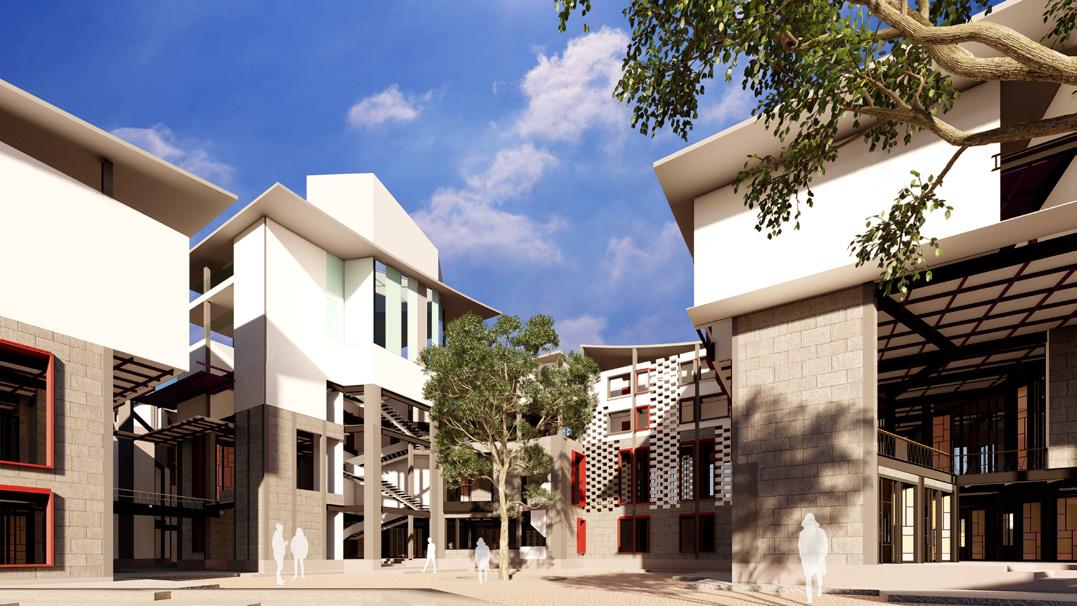
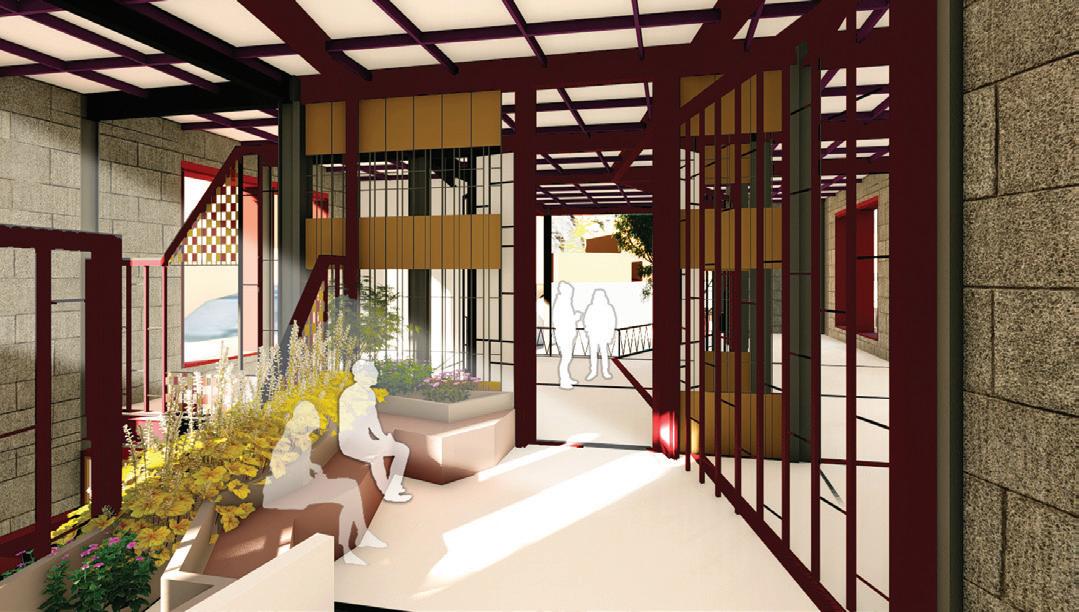

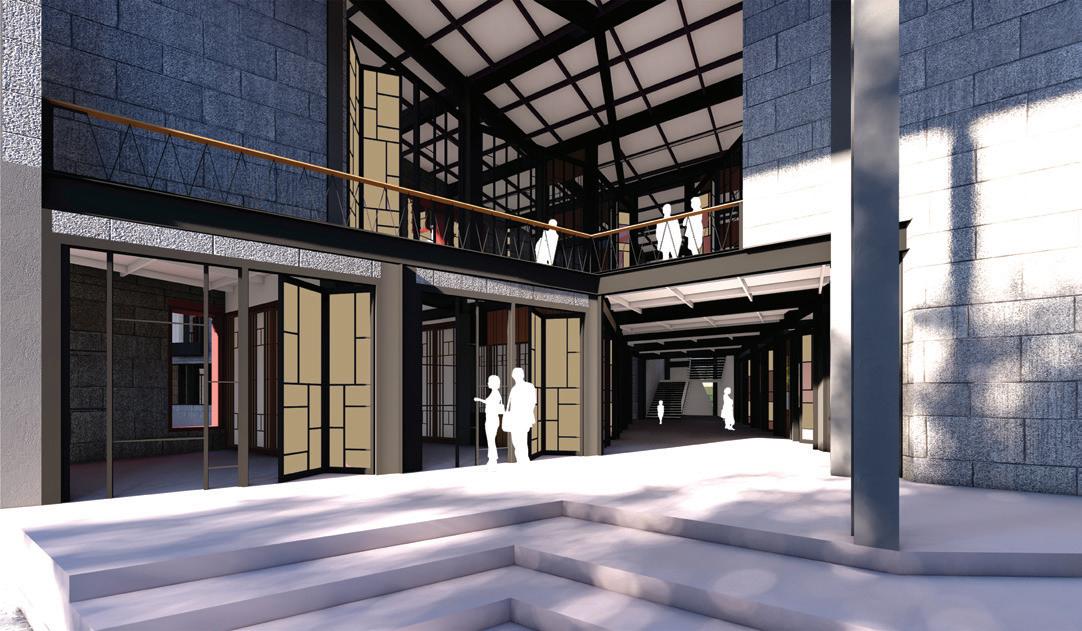
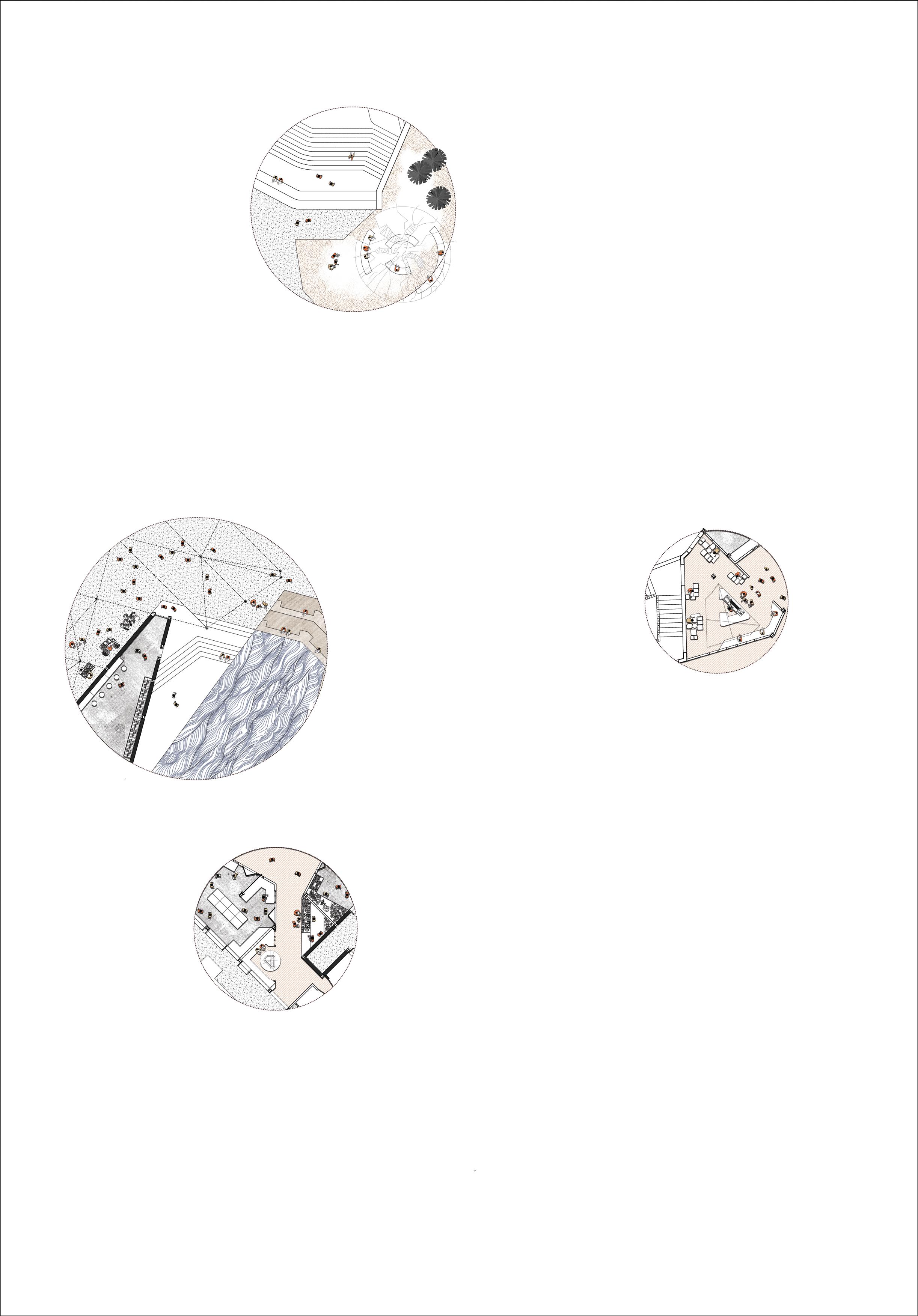
19
T HE POKHRI AND PER F O R M ECNA ENOZ THE STAIRCASE AT T H E KCAB EGDE CON G REGATION B U B B L E THE
STAIRS
THE PIAZZA VIEW
CONGREGATION BUBBLE
BLOCK A ENTRANCE
LITTLE COURT




C ON G R E AG T I O N FIRST FLOOR (MARKET)


31. FLYING ROOFSCAPE
(single sloping curved roofs inspired by chinese roof elements, that looks like sails of traveller ships)
30. CONCRETE AND GLASS SKYLIGHT (atop every staircase shaft for dramatic light effects)
29. STEEL COLUMNS (corten steel columns as an ode to local timber columns)
28.TRADITIONAL CUM CONTEMPORARY FENESTRATIONS (mix of wood and glass fenestrations for filtered light)
27. VIEWING DECK (watchtower of sorts overlooking the entire complex)
26. TOWER OF VISION (watchtower of sorts overlooking the entire complex)
25. 1 BHK (for smaller families or couples who work at the workshop)
24. HERITAGE WORKSHOP (large free spaces for repurposing local material culture)
23. STUDIO APARTMENT (meant for single artisans with allotted workspace)
22. DUPLEX (flat units with two bedrooms, toilets, balconies & a living-dining)
21. TOILET BLOCK (all toilet blocks are located without hindering “the path”)
20. CONGREGATION BUBBLE (gathering and respite spots where the path widens)
19. THE CONNECTOR (guiding movement between two blocks)
18. THE PATH (the winding guide of movement, central design concept)
17. PAVILION (partially covered, used for food festivals and other fairs)
16. GREEN ROOM (for the artists’ respite and preparation)
15. PERFORMANCE ZONE
(artists can showcase their talent to one and all here)
14. POKHRI (waterbody grounding the performance zone and steps)
13. MAIN PIAZZA (largest market square as a spillout space)
12. APPAREL AND FABRICS BLOCK (shops for antique/modern fabrics and contemporary local clothes)
11. RETAINING WALL (thick stone wall used as support to the soil of the contour)
10. THE STAIRS (this dramatic flight of stairs leads upto the retaining wall)
9. STAIRCASE SHAFT B (concrete shaft with steel monostringer staircase inside)
8. PRODUCE MARKET BLOCK (shops for local vegetables, fishes and groceries)
7. LITTLE COURT (green reliefs acting as manicured market squares )
6. STAIRCASE SHAFT A2
(concrete shaft with steel monostringer staircase inside)
5. CONGREGATION BUBBLE (gathering and respite spots where the path widens)
4. LOCAL CRAFTS AND HERITAGE BLOCK
(shops for antique/modern woodcarvings,stone and metalworks, thangkas,incense and other worship items etc. )
3. SHOPS
(placed around the winding path for intentional mystery)
2.VEHICULAR ROAD
(for customer vehicles and supplies)
1. STAIRCASE SHAFT A1
(concrete shaft with steel monostringer staircase inside)
21
1 3 2 4 5 6 7 8 9 10 11 12 13 14 15 16 17 18 19 20 21 20 21 21 18 18 22 22 22 22 23 24 25 25 22 26 27 28 28 29 30 30 31 31 AXONOMETRIC

SECOND & THIRD FLOORS (RESIDENTIAL)

The second and third floor constitute residences for the artisans mostly or people who sell wares in the marketplace, originally having to travel from far far away based on previous site studies.
Unlike the market floors, they follow a more traditional (read orthogonal) arrangement. There are three main typologies of flats : duplex, studio apartment and 1BHK. Balconies are provided for each duplex. Alongside these residences, there are workshops where artifacts get created on a smaller scale for the shops below. Large scale workshops are situated on the second site at the edge of the town. Though meant for the occupants mainly, the workshops are still open to public exploration to understand the methods of creation as well as nuances of craftsmanship.
The path in these two floors doesn’t twist and turn unlike the lower ones. It is far more tame even while upholding its other constant nature of change. Here too, it distends and contracts before throwing itself out of one block entirely and jumping over to the new one. At places, the path reaches a dead end culminating into a community balcony or a terrace for gatherings and events, small celebrations etc. Dramatic double height spaces continue as a design language here as well culminating into airy overlooking terraces.




23
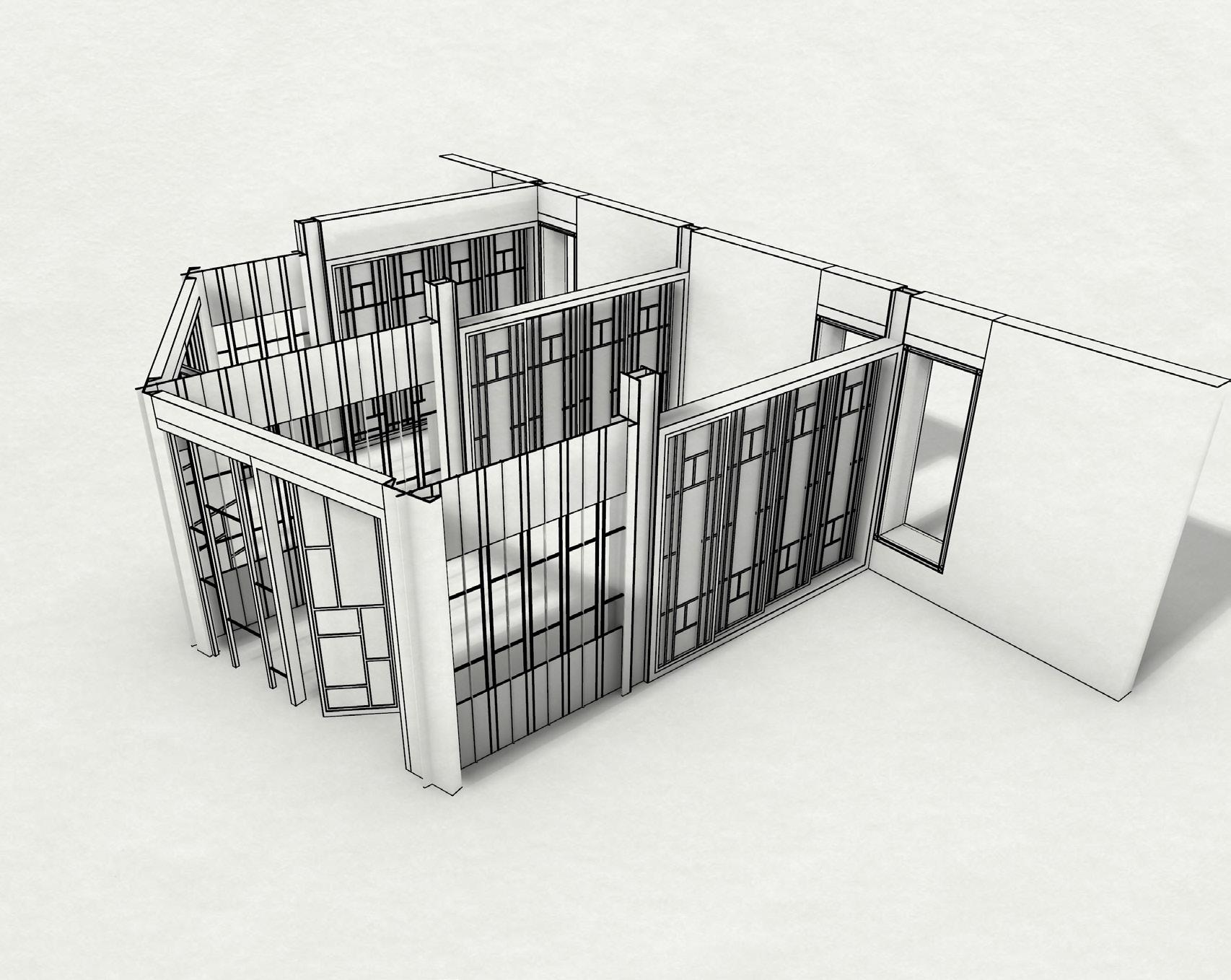




TYPI C A L S H O P U N I T S SECTION AA’ SECTION CC’ R ELBAV NOITITRAP )SPOHSNEEWTEB BLOCK A POKHRI SEATS LIMINAL SPACE BLOCK D BLOCK A
mm SOFTWOOD MAINFRAME 50x75X1000 mm SOFTWOOD 25x10X425 mm SOFTWOOD HORIZONTAL BAR
mm SOFTWOOD HORIZONTAL BARS
mm THK BLEACHED / UNBLEACHED MULBERRY PAPER AS SHOJI GAMI PAPER 25x75X3120 mm SOFTWOOD VERTICAL BARS
mm SOFTWOOD BOTTOM RAIL 4000 MM D E T A I L S STEEL WOOD HYBRID PARTITIONS
SCREEN OPENABLE PARTITIONS ENTRANCE FENESTRATION CUSTOMISED ROLLED STEEL FORM MAKING UNITS CORTEN STEEL FRAME WINDOW
300x100
25x10X1000
2
50x75X1000
SHOJI







SNOITITRAP N HEIGHTSPACES 125x152 mm POWDERED STEEL TOP RAIL 50x50 mm POWDERED STEEL VERTICAL MEMBERS FIXED 20x10X350 mm POWDERED STEEL HORIZONTAL MEMBERS 159x90X8 mm MULTICOLOURED SOFTWOOD BLOCKS 10x10 mm POWDERED STEEL MULLION POWDERED STEEL HANDRAIL AT 800 MM COLUMN BASE FLEXIBLE CONNECTION ANGLE PLATE COLUMN SPLICE COLUMN TO COLUMN BEAM TO COLUMN STEELCOLUMN DETAILS TYPICAL WALL SECTION S H O J I NEERCS R(SLIATED S HOP ENTRANCE FENESTRATIONS SOFTWOOD TOP RAIL 125x75X152 mm POWDERCOATED STEEL TOP RAIL OF FRAME 50 X 80 X 900 MM POWDERCOATED STEEL SINGLE PANEL OF SLIDING FOLDING DOOR (HT. 3175 MM) 650 MM 650 MM
PLASTERED FACADE
The residential floors have a plastered stone facade, following the traditional plastering methods of making the mixture earth or lime based similar to the local monasteries.

SECTION DD’
DOUBLE HEIGHT PARTITIONS
Powdered steel fixed frames with colourful softwood blocks as filler that act act partitions/rails that prevents one from falling down from the double height space. Their aesthetic is inspired by local fenestration styles.
LITTLE COURT
Soft cover green relief of grass and moss and some wildflowers that steps down a little from the ground level. This can also act as a groundwater recharge point.
TOWER OF VISION
Two storeys above the third floor. decks that serve as a modern watchtower and allow visitors to take a look at the market complex the town and the mountains beyond.
SHOPS
Most units separated from the other by openable Shojis sliding screens, allowing for shops to combine for exhbitions of fairs etc. Shops are arranged around the winding path and have unique shapes B
INCENSE SHOP
Being an important site of the Buddhist religious and cultural boom, incense making is an important local craft. A large number of shops hence offer this as a commodity.
CASTELLATED STEEL BEAM
The market floor ceilings are supported by castellated beam that allow for the passage of servive pipelines through them hidden by false ceilings made of wooden or bamboo units.
SECTION BB’
B
SKYLIGHT
Atop every concrete stair shaft, there are diagonal aluminium elements forming a frame that holds clear glass fixed with epoxy sealant.
DOUBLE HEIGHT
Voids are an important volumetric feature of the local syncretic architecture influenced by Tibetan, Nepalese,Lepcha as well as British architecture. Double Height spaces here bind the upper and lower floors by allowing visitors to connect.

People or simple shopping. grow through
STAIRCASE
L O C K C
L O C K A
BALCONY
Provided with each duplex. Goes beyond the lower floor’s extreme facade edges. Safeguarded by sleek weathered steel rails.
LIMINAL SPACE
Transition between outdoors and indoors that acts as spots of congregation. People can practically use this according to their needs.

LITTLE COURT
can sit here with a snack in hand simple to relax after a busy day of shopping. The rest of the complex has through pavers as cover that allows the site to drain naturally.
STAIRCASE SHAFT A1
CORRIDOR AND CONGREGATION BUBBLE
One of the few concrete design elements in the project. The staircase is made of steel with floating treads of custom steel sections topped with kadappa stone block supported by a stringer with thin steel sheet as rails.
A chunk of congregation bubble with seating area and indoor vegetation on one side and with stalls of food on the other side meant for respite during shopping sprees.
JAALI WALL
Interpretation of the filtered light characteristic of local syncretic architecture. The facade here loses its compactness right next to the path with alternate stone blocks used to build the wall.
EXPOSED STONE FACADE
The market floors have exposed stone facade with large floor to ceiling corten steel frames for windows giving the building an overall lighter appearance.
SHOP ENTRANCE
Unlike most stores in shopping malls or complexes guarded by glass, the ones here are simply bounded by sleek powdercoated steel framework. The openable portion is sliding folding and framed with glass. The rest is fixed and open mimicing the openness of olden marketplaces.

DUPLEX
With a combined living-dining area that is overlooked by the family lounge of the upper floor connected by a steel sawtooth stringer staircase with wooden treads. A bedroom and bathroom of each floor makes this perfect for a family of 3-5.
FERROCEMENT CONCAVE ROOF
The roof was cast insitu, with ferroement sprayed on strong wiremesh supported by hidden curved beams. The gap between the curve up and the edge of the wall below is protected by skylights that allow for enough light and air within. Along the corridors, the gap remain open as the overhang is enough to keep the weather out.
STAIRCASE
SHAFT A2
L O C K A
B
L O C K B
B



ELEVATION FROM RETAINING WALL SIDE

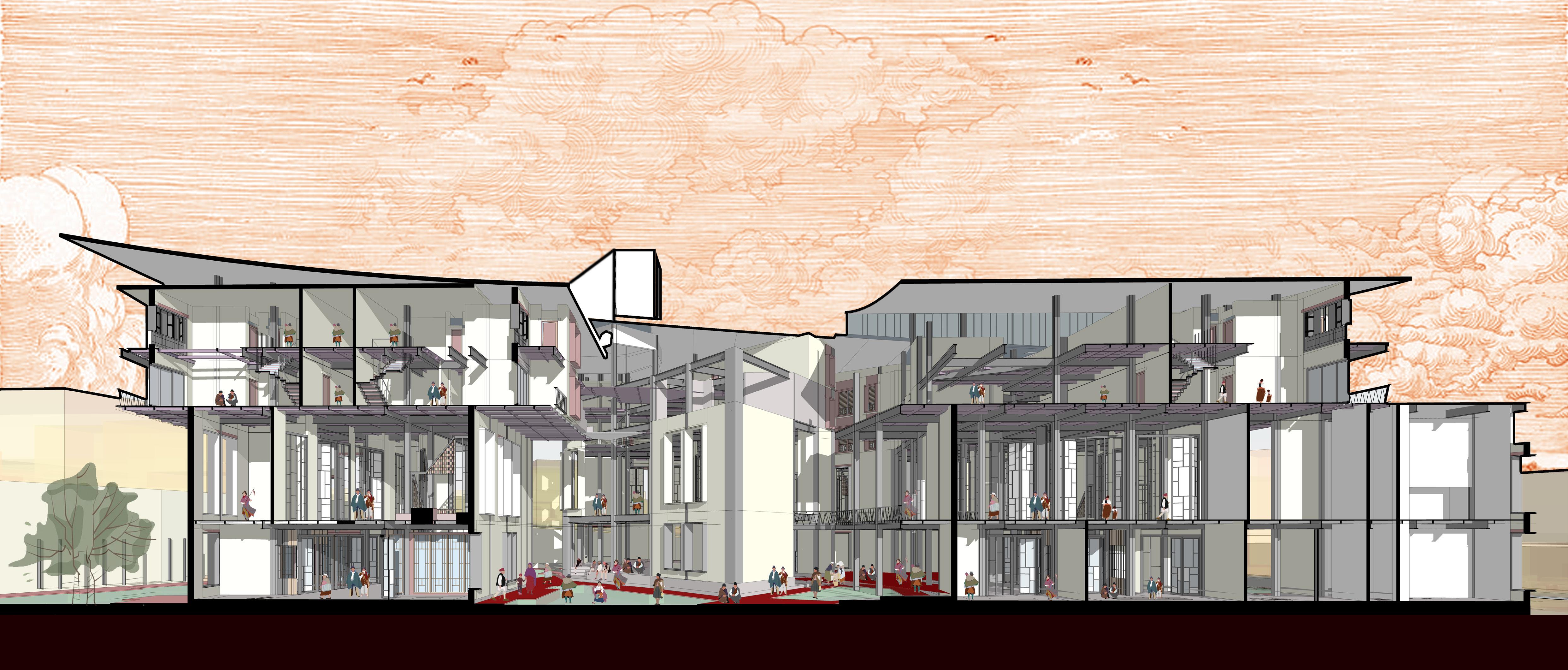
28
SECTIONAL PERSPECTIVE B L O C K D LITTLE COURTS





29
CONTOUR SIDE B L O C K B
ELEVATION FROM LOWER
The programs are divided broadly into -
1. Experience Type (Gallery of History and Folklore for each of the Historically relevant communities, Gallery of Art and Craft culture, Interactive Performance Area, Library and Archive, Interactive workshop areas, Souvenir Souk Units, Plazas, Restaurant)
2. Skill Development Type (Handicraft Studio, Art Studio, Textile Studio, Masters’ Lounge, Apprentice Gathering Space)
3. Residential Type (Artisan homes, Tourist retreats)
The design concept prioritizes the act of travel in this intervention as well with the entire design being guided by the easiest routes possible on this tricky landscape.
Due to time constraints, further resolution was not possible.
The heavily contoured cover and is located part of it towards the dedicated
The intervention Incubator is to the “route” that for. A place for thrive beyond the workshops that market complex offers.

This plot on Located near sites Science Centre, Bio at what is probably views to the crown
Court
Services
Paragliding
Cover Entrance Recreational Museum Tourists’ Block
Abode INITIAL PROCESS SITE TERRAIN SITE CONTEXT I M A G E S P L A N S site B L O W N U P A R T I S T S’ A B O D E
Main
Gathering Space
Parking
Forest
Artisans’
the Deolo Hill is owned by the Government. sites of importance such as - Deolo View Point, Kalimpong Bio diversity Park and Dr. Grahams Homes downhill. Being probably the highest point of the hill, it provides a panoramic crown jewel Kanchenjunga and the wild Teesta flowing down the gorge on a clear day.
contoured site boasts of a good vegetation located near a large water reservoir. A the main road is also permanently dedicated to paragliding activities
intervention ,an Ethnocultural act as the node to the Bazaar stands the artisans to the limited the
THE MOUND
Highest point of the site and too close to the paragliding zone. Hence cannot be built on.
MUSEUM
A museum dedicated to the experience type programs showcasing the rich material culture of the region. Both heritage and contemporary.
PARKING
SERVICES BLOCK
Located right at the entrance point to the site for easy access to the rest of the towan downhill along the ridge
PARAGLIDING ZONE
Owned by WB Tourism Department of the Government. A constraint while designing.
TOURISTS’ BLOCK
Meant for the eager tourists who visit to exxperience the rich heritage of the town otherwise amiss.
ARTISANS’ ABODE
Residential units for artisans and their families who practice, showcase and impart their skillsets at this ethnocultural incubator.
TICKET COUNTER
A formal ticket counter for the tourists who wish to avail the paragliding services.


AMPHITHEATRE & POKHRI
COVER STAGE POKHRI WALKWAY AMPHI STAY UNITS STAY UNITS LOBBY RESTAURANT BLOWNUP TOURIST BLOCK
FOREST


T H E M A R K E T O F M E M O R I E S
“[…]where the merchants of seven nations gather at every solstice and equinox. The boat that lands there with a cargo of ginger and cotton will set sail again, its hold filled with pistachio nuts and poppy seeds, and the caravan that has just unloaded sacks of nutmegs and raisins is already cramming its saddlebags with bolts of golden muslin for the return journey...”
- Invisible Cities, Italo Calvino
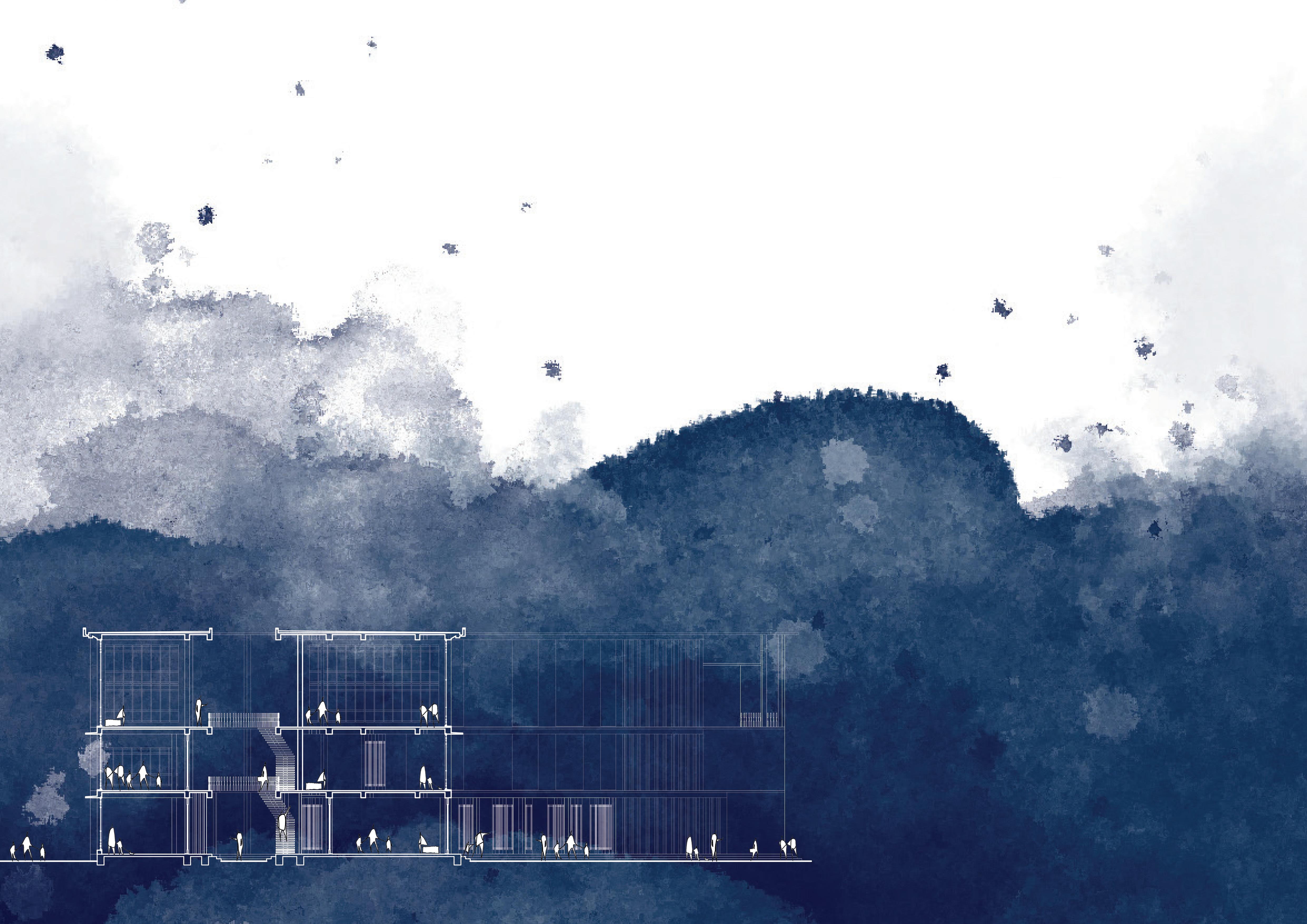
0 2
Semester : VI Year : III
Type : Ward Office
Site : Ernakulum , Kochi , India
Guide : Vandana Ranjit Sinh

The way of water has guided the way of life since time immemorial. History is witness to the phenomenon of towns and cities thriving next to permanent water bodies. During the time period in which supposedly the Ramayana took place, the area of Ernakulum happened to be at the centre of commercial and economic activities due to the presence of the canal.
The inception point of this project happens to be the fall of the canal. The design development occurs around possible ways of reviving it. A treated canal edge repurposed with floodable landscapes meant for gathering as well as improving the health of the water culminate into a ward office unlike the ones we are used to.
T H E W A L K O F R E L I E F









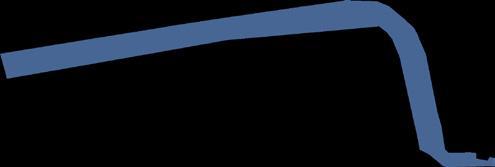
































































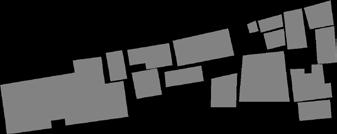

























The plot of land is a vegetative relief flanked by the grey of the city fabric on all sides.
I decided to work with the essence of the site itself and created a play of such green reliefs amidst the built area, thus giving accessibility the utmost importance.


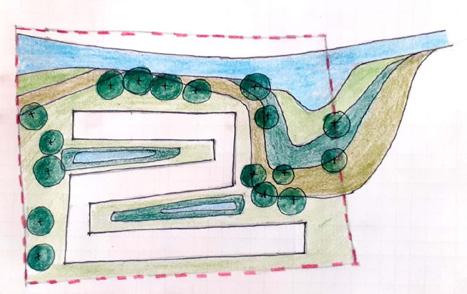
CONCEPT PROCESS

These relief spaces guide one’s movement within the structure acting as spaces that facilitate human interaction.














The site is located by the Mullassery Canal near Entekochi.The Mullassery Canal that ultimately ends in the scenic backwaters of Kerala, has been reduced to a ditch where locals throw their garbage.





































History suggests that it was an essential asset for transportation of goods in the olden days when Ernakulam was Muzris, a bustling economical and cultural hub. Back then, the canal edges had been at the zenith of all activities, unlike the current scenario.
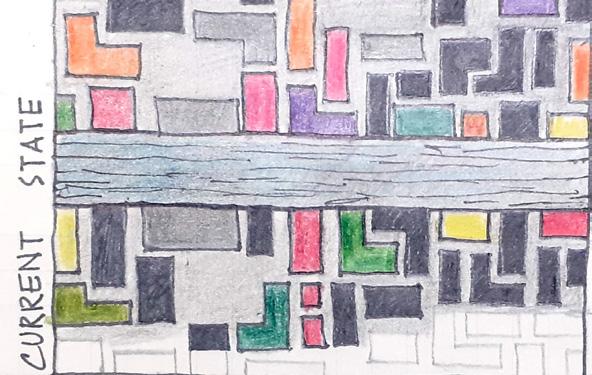




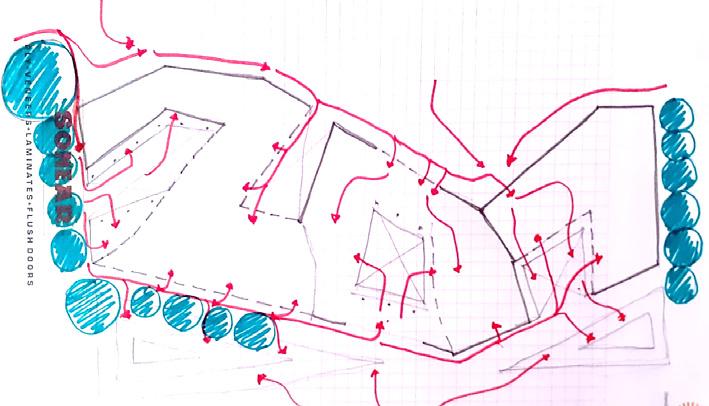

DIAGRAM 1: The existing plot with the narrow canal flanking it. The canal’s health facing a downfall with its concreted edges.
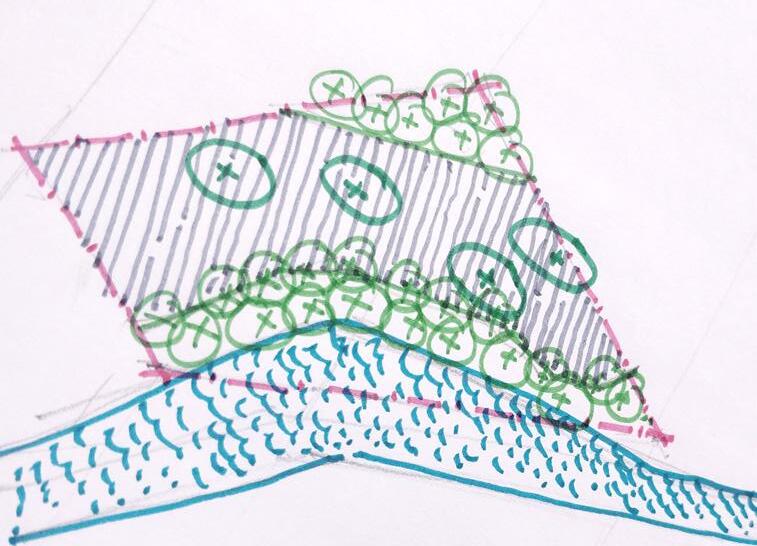
DIAGRAM 2: Widening of the canal and naturalizing its edge in order to better the water quality and allow for water ferries to carry people in and out of the site.

DIAGRAM 3: The building blocks arise by offsetting the edge of the land and building around the existing vegetation of the site, thus giving rise to a playful plan.
36 BAY PRIDE MALL ST.TERESA'S COLLEGE LINK HORIZON MITHPA GOVT LAW COLLEGE ERNAKULAM ST.MARY'S CHURCH REVENUE TOWER CYBER PLANET SBI MULLASSERY CANAL PRIYADARSHINI PARK T.D ROAD T.D ROAD T.D ROAD MARKET ROAD SHANMUGHAM ROAD CANNON SHED ROAD ORANGE CAFE LT.UNNIYATTIL KARUNAKARAN RD BROADWAY NARAKATHARA ROAD TAJ RESIDENCY KOCHI REFINERIES PARK SHANMUGHAM ROAD MARINE DRIVE YATHRA AUDITORIUM BIJU'S TOURIST HOME HOTEL COLOMBO AMBER PARK HOTEL MOTHERA SHOP CHURCH SHOP ST.TERESA'S COLLEGE NEW HOSTEL HOTEL MAPEL REGENCY BSNL OFFICE INDIAN COFFEE SHOP NOOR JUMA MASJID CORPORATION OFFICE OF COCHIN HANTEX BUILDING ESPLANADE MULLASSERY CANAL MULLASSERY CANAL SHANMUGHAM ROAD CANNON SHED ROAD BANK OF BARODA MARKET ROAD 72500 83850 89700 50200 74800 42200 NOOR JUMA MASJID MULLASSERY CANAL GOVT LAW COLLEGE ERNAKULAM ST.MARY'S CHURCH REVENUE TOWER CYBER PLANET HANTEX BUILDING INDIAN COFFEE SHOP CANNON SHED ROAD HOTEL MAPEL REGENCY BIJU'S TOURIST HOME HOTEL COLOMBO MARKET ROAD MARKET ROAD ENTRY FROM HOSTEL SIDE ENTRY FROM MARKET ROAD ENTRY FROM T D ROAD NEIGHBOURHOOD SCALE : 1 : 2000
S I T E P L A N


37
3D VIEW FROM THE BACK
T H E W A L K O F R E L I E F
3D VIEW FROM THE FRONT

The project being a government ward office, the initial approach was to explore several ideologies regarding democracy and its possible meanings, interpretetions and expressions.
For me, democracy is a system which is of the people, for the people and by the people. Something that provides accessibility and transparency to the people and advocates for their maximum participation rather than being an instrument of imposition and dictation. This very idea drove the design process through and through solidifying the importance of openness and accessibility in each of the spaces.
The ground floor is distributed among the ward office zone towards the east, the KUAC office towards the west and the archive and think tanks flanking the central courtyard.
It is noteworthy that each set of spaces has their own courtyard from which they can be accessed.
38

The first floor houses the lesser public functions like the seminars and conference rooms, studios and meeting rooms.
These spaces are still wrapped around those same relief courts acting as the breathing bubbles for a building with otherwise rigid functionality.
Apart from inculcating transparency in a govertment house, they are crucial in imparting a certain playfulness to the stoic concrete volumes.
Majority of the second floor is occupied by the multipurpose hall. The rest of the space has the ward office and the Ente-Kochi offices with a large terrace occurring between the central and the eastern blocks.
All the staircases occur flanked by the relief spaces which dictate the circulation in the project.
The project intends to create an office space where people enjoy working and a seat of the government the public don’t feel conscious while approaching; such that the edge of the Mullassery canal can become rejuvenated again, thriving with life.



39 THE CANAL VIEW THE MAIN COURTYARD FROM THE BACK

SECTION AA’ (THROUGH THE KUAC OFFICE RELIEF)
The elevation is characterized by clean straight lines and a linearity that comes about due to the use of rectilinear fenestrations. This linearity is what camouflages the playful nature of the plan , painting a vision of austerity in the eyes of the visitor at first, the kind people expect to encounter in a government building. But even in that austerity, it shows a great transparency ; something I aimed to achieve. The numerous glass fenestrations and the shoji screens makes one feel that everything is within their reach and openable if they wish for it.
The elevation brings a regular rhythm into the project while the plan follows an irregular, blithe one.

FRONT ELEVATION

The shoji screens play an essential role in imparting a feel of pellucidness which upholds the idea of easy access and approachability. A shoji is a door, window or room divider used in traditional Japanese architecture, consisting of translucent (or transparent) sheets on a lattice frame.
The open spaces outside the building are designed as floodable landscapes which act as gathering spaces as well thus improving people’s interaction.


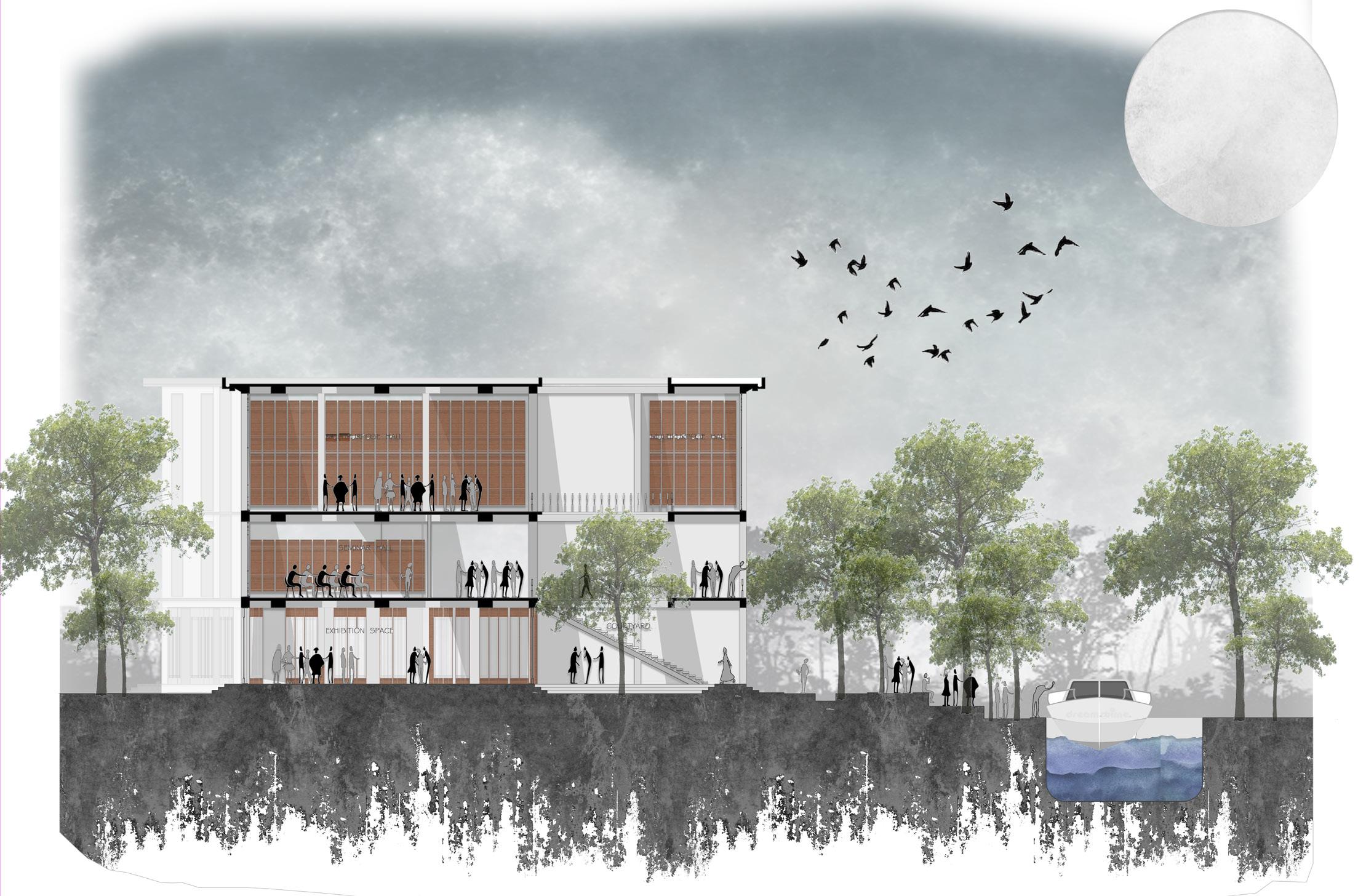
41 SECTION BB’ (THROUGH THE CANAL)

42 SECTION CC’ (LONGER SECTION)
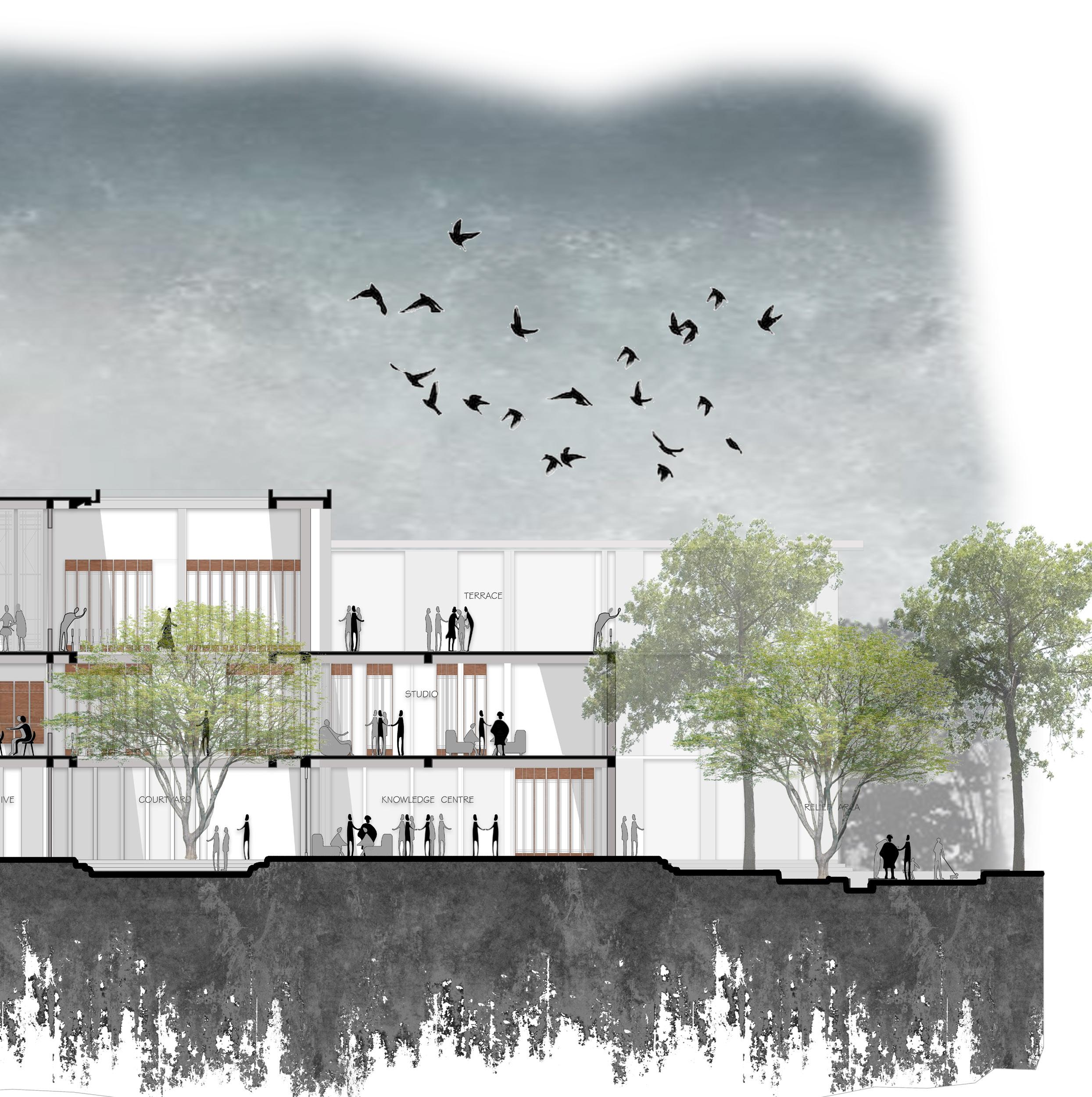

43
120




BEAMS





44 NOTES: ALL DIMENSIONS ARE IN MM UNLESS OTHERWISE MENTIONED. 2. WRITTEN MEASUREMENTS SHOULD BE ALWAYS FOLLOWED; DRAWINGS SHOULD NOT BE SCALED. 3. INCASE OF ANY DISCREPANCY NOTICED IN THE DRAWINGS, THE ARCHITECT SHOULD BE INFORMED IMMEDIATELY. THE WALK OF RELIEF ERNAKULAM , KERALA SHEET NO. SIGN: 02 SHEET: CENTRELINES AND SETTING OUT NAME: BIDISHA GHOSH SEMESTER: VI DATE: YEAR: 3RD YEAR B. ARCH ROLL NO. 1820 SCALE KAMLA RAHEJA VIDYANIDHI INSTITUTE FOR ARCHITECTURE AND ENVIRONMENTAL STUDIES 1:200 2 3 4 11 A1 G H COLUMN SCHEDULE SIZE NUMBER POLYGONAL RCC COLUMN 2 POLYGONAL RCC COLUMN 3 RECTANGULAR RCC COLUMN KEY SECTION SCALE - 1 : 50 KEY PLAN OF SCALE - 1 : 50 20 DIA MS SCREW 250 X 400 STEEL I-SECTION MS WEDGE PLATE PRE-DRILLED TREAD PLATE 10 THK WASHER 400 X 400 STEEL STRINGER BEAM 75 THK CONCRETE BLOCK DIAGRID BEAM PERIPHERAL BEAM 300 THK HOLLOW CONCRETE BLOCK MASONRY WALL 20THK IPS FLOORING 150 THK PCC BED DRY RUBBLE RCC PLINTH BEAM 120 THK SLAB 150 X 150 STEEL COLUMN 10 THK WATERPROOFING BALUSTRADE A2 1 3 4 5 1 2 10 11 A1 B1 C1 D1 E1 F1 A B C D E F G H J K B2 C2 D2 E2 4 5 6 7 6 A3 2 8 9 3 EXHIBITION SPACE KUAC OFFICE TOILET COURTYARD 2 CENTRAL COURTYARD FRONT ENTRANCE KNOWLEDGE CENTRE ADMIN TOILET WAITING ZONE INFO KIOSK WARD OFFICE ELEVATOR PANTRY NO. DIMENSIONS DESCRIPTION ELEVATION D1 D2 D3 D4 STORAGE ARCHIVE COURTYARD 3 D1 D1 D1 D1 D1 PLAN D1 D1 D1 D1 D1 D1 D1 D1 D1 D1 D1 D1 D1 D1 D1 D1 W1 W2 W1 W1 D1 D1 D1 D1 D1 D1 D1 D1 D1 500 X 3650 TREATED WOODEN FRAMED SHOJI DOOR WITH 5MM THK TRANSLUSCENT WARLON PAPER WITHIN THE FRAMES FRAME PIECES OF DIMENSION 50X80 AND PIECES FOR GRIDWORK 30X50 800 X 2100 SIDEHUNG HINGED ALUMINIUM FRAMED DOOR WITH DOUBLE GLAZING; TRANSPARENT GLASS; SIDEBARS OF 1250 X 2250 DOUBLE GLAZING; TRANSPARENT GLASS; SIDEBARS OF 100MM WIDTH AND TOP BARS OF 1O0MM WIDTH. SLEEK RECTANGULAR HANDLE OF MATT SILVER COLOUR D1 D1 750 X 1750 W1 1000X3400 ALUMINIUM FRAMED TALL GLASS WINDOW, PARTIALLY FIXED AND PARTIALLY OPENABLE; FRAME DIMENSIONS ARE 80X50 AND INNER GRIDWORK SUPPORTS ARE OF 20X50; DOUBLE GLAZING OF THICKNESS 10MM W2 1000X3400 ALUMINIUM FRAMED TALL GLASS WINDOW, PARTIALLY FIXED AND AN EXHAUST FAN AT THE CENTRE FOR VENTILATION; FRAME DIMENSIONS ARE 80X50 AND EXTERNAL ALUMINIUM LOUVERS ARE ATTACHED TO THE FRAME TO GUARD THE WINDOW FROM PUBLIC VIEW D5 1800 X 2100 DOUBLE HINGED WOODEN PANELLED DOOR WITH SPHERICAL MATTE GOLD FINISHED DOOR KNOB D6 750 X 2100 SIDE HINGED FLUSH DOOR WITH MATTE SILVER SPHERICAL KNOB AND LOCK W3 1000X3600 ALUMINIUM FRAMED TALL GLASS WINDOW, PARTIALLY FIXED AND PARTIALLY OPENABLE; FRAME DIMENSIONS ARE 80X50 AND INNER GRIDWORK SUPPORTS ARE OF 20X50; DOUBLE GLAZING OF THICKNESS 10MM W4 1000X3600 ALUMINIUM FRAMED TALL GLASS WINDOW, PARTIALLY FIXED AND AN EXHAUST FAN AT THE CENTRE FOR VENTILATION; FRAME DIMENSIONS ARE 80X50 AND EXTERNAL ALUMINIUM LOUVERS ARE ATTACHED TO THE FRAME TO GUARD THE WINDOW FROM PUBLIC VIEW W5 1000X5580 ALUMINIUM FRAMED TALL GLASS WINDOW, PARTIALLY FIXED AND PARTIALLY OPENABLE; FRAME DIMENSIONS ARE 80X50 AND INNER GRIDWORK SUPPORTS ARE OF 20X50; DOUBLE GLAZING OF THICKNESS 10MM W6 1000X5580 ALUMINIUM FRAMED TALL GLASS WINDOW, PARTIALLY NOTES: 1. ALL DIMENSIONS ARE IN MM UNLESS OTHERWISE MENTIONED. 2. WRITTEN MEASUREMENTS SHOULD BE ALWAYS FOLLOWED; DRAWINGS SHOULD NOT BE SCALED. 3. INCASE OF ANY DISCREPANCY NOTICED IN THE DRAWINGS, THE ARCHITECT SHOULD BE INFORMED IMMEDIATELY. 4. ALL DIMENSIONS ARE TO BE CONSIDERED AS FINISHED DIMENSIONS. 5. ALL DRAWINGS TO BE READ IN CONJUNCTION WITH RESPECTIVE SERVICES DRAWINGS. NAME: BIDISHA GHOSH YEAR: 3RD YEAR B. ARCH KAMLA RAHEJA VIDYANIDHI INSTITUTE FOR ARCHITECTURE AND ENVIRONMENTAL STUDIES SHEET: SYNTHESIS SEMESTER: VI DATE: ROLL NO. : 1820 SCALE : NONE SHEET NO. SIGN: 18 THE WALK OF RELIEF , ERNAKULAM , KERALA B' 12-05-2021
WITH
THK CONCRETE SLAB
WATERPROOFING
(HOLLOW CONCRETE BLOCK MASONRY)
IPS FLOORING COURTYARD NOTES: 1. ALL DIMENSIONS ARE IN MM UNLESS OTHERWISE 2. WRITTEN MEASUREMENTS SHOULD BE ALWAYS FOLLOWED; BE SCALED. 3. INCASE OF ANY DISCREPANCY NOTICED IN THE DRAWINGS, INFORMED IMMEDIATELY. 4. ALL DIMENSIONS ARE TO BE CONSIDERED AS FINISHED 5. ALL DRAWINGS TO BE READ IN CONJUNCTION WITH NAME: BIDISHA GHOSH YEAR: 3RD YEAR B. ARCH KAMLA RAHEJA VIDYANIDHI FOR ARCHITECTURE AND ENVIRONMENTAL STUDIES SHEET: SYNTHESIS SEMESTER: VI DATE: ROLL SCALE SIGN: THE WALK OF ERNAKULAM , KERALA B' A' 12-05-2021
PAPER
DIAGRID
JAPANESE SHOJI SCREENS WITH WARLON PAPER TRANSLUSCENT WALLING ALUMINIUM FRAMED GLASS WINDOWS RCC COLUMNS STEEL COLUMNS 300THK EXTERNAL WALL
450MM HIGH PLINTH WITH
120 THK CONCRETE SLAB WITH WATERPROOFING DIAGRID BEAMS JAPANESE SHOJI SCREENS WITH WARLON
TRANSLUSCENT WALLING ALUMINIUM FRAMED GLASS WINDOWS
NOTES: 1. 2. 3. 4. 5. THE ERNAKULAM SIGN: SHEET: NAME: SEMESTER: DATE: YEAR: KAMLA FOR AND 1 3 4 5 A1 B1 C1 D1 E1 F1 A B C D E F G H J C2 D2 E2 6 A3 2 EXHIBITION SPACE KUAC OFFICE TOILET COURTYARD 2 COURTYARD CENTRAL COURTYARD FRONT ENTRANCE KNOWLEDGE CENTRE ADMIN TOILET WAITING ZONE INFO KIOSK WARD OFFICE ELEVATOR PANTRY NO. DIMENSIONS DESCRIPTION ELEVATION D1 D2 D3 D4 STORAGE ARCHIVE COURTYARD 3 D1 D1 D1 D1 D1 D1 D1 D1 D1 PLAN D1 D1 D1 D1 D1 D1 D1 D1 D1 D1 D1 D1 D1 D1 D1 D1 D1 D1 D1 D1 D1 D1 D1 D1 D1 D1 D1 D1 D1 D1 D1 D1 D1 D1 D1 W1 W2 W1 W1 D1 D1 D1 D1 D1 D1 D1 D1 500 X 3650 TREATED WOODEN FRAMED SHOJI DOOR WITH 5MM THK TRANSLUSCENT WARLON PAPER WITHIN THE FRAMES FRAME PIECES OF DIMENSION 50X80 AND PIECES FOR GRIDWORK 30X50 800 X 2100 SIDEHUNG HINGED ALUMINIUM FRAMED DOOR WITH DOUBLE GLAZING; TRANSPARENT GLASS; SIDEBARS OF 100MM WIDTH AND TOP BARS OF 75MM WIDTH. CIRCULAR MATT GOLDEN DOORKNOB 1250 X 2250 SIDEHUNG HINGED ALUMINIUM FRAMED DOOR WITH DOUBLE GLAZING; TRANSPARENT GLASS; SIDEBARS OF 100MM WIDTH AND TOP BARS OF 1O0MM WIDTH. SLEEK RECTANGULAR HANDLE OF MATT SILVER COLOUR D1 D1 D1 D1 D1 750 X 1750 HIGH PRESSURE LAMINATED DOOR (ATTACHED TO THE CUBICLE UNIT) OF THICKNESS 20 MM WITH CIRCULAR TWISTING LOCK W1 1000X3400 ALUMINIUM FRAMED TALL GLASS WINDOW, PARTIALLY FIXED AND PARTIALLY OPENABLE; FRAME DIMENSIONS ARE 80X50 AND INNER GRIDWORK SUPPORTS ARE OF 20X50; DOUBLE GLAZING OF THICKNESS 10MM W2 1000X3400 ALUMINIUM FRAMED TALL GLASS WINDOW, PARTIALLY FIXED AND AN EXHAUST FAN AT THE CENTRE FOR VENTILATION; FRAME DIMENSIONS ARE 80X50 AND EXTERNAL ALUMINIUM LOUVERS ARE ATTACHED TO THE FRAME TO GUARD THE WINDOW FROM PUBLIC VIEW D5 1800 X 2100 DOUBLE HINGED WOODEN PANELLED DOOR WITH SPHERICAL MATTE GOLD FINISHED DOOR KNOB D6 750 X 2100 SIDE HINGED FLUSH DOOR WITH MATTE SILVER SPHERICAL KNOB AND LOCK W3 1000X3600 ALUMINIUM FRAMED TALL GLASS WINDOW, PARTIALLY FIXED AND PARTIALLY OPENABLE; FRAME DIMENSIONS ARE 80X50 AND INNER GRIDWORK SUPPORTS ARE OF 20X50; DOUBLE GLAZING OF THICKNESS 10MM W4 1000X3600 ALUMINIUM FRAMED TALL GLASS WINDOW, PARTIALLY FIXED AND AN EXHAUST FAN AT THE CENTRE FOR VENTILATION; FRAME DIMENSIONS ARE 80X50 AND EXTERNAL ALUMINIUM LOUVERS ARE ATTACHED TO THE FRAME TO GUARD THE WINDOW FROM PUBLIC VIEW W5 1000X5580 ALUMINIUM FRAMED TALL GLASS WINDOW, PARTIALLY FIXED AND PARTIALLY OPENABLE; FRAME DIMENSIONS ARE 80X50 AND INNER GRIDWORK SUPPORTS ARE OF 20X50; DOUBLE GLAZING OF THICKNESS 10MM W6 1000X5580 ALUMINIUM FRAMED TALL GLASS WINDOW, PARTIALLY FIXED AND AN EXHAUST FAN AT THE CENTRE FOR VENTILATION; FRAME DIMENSIONS ARE 80X50 AND EXTERNAL ALUMINIUM LOUVERS ARE ATTACHED TO THE FRAME TO GUARD THE WINDOW FROM PUBLIC VIEW FINISHES NO. F1 F2 WF1 WF2 WF3 WF4 S1 S2 C1 LEGENDS: EXHIBITION SPACE 700 400 DIAGRID BEAM JUNCTION DETAIL SCALE - 1 : 10 PERIPHERAL BEAM JUNCTION SCALE - 1 : 10 KEY PLAN OF THE DIAGRID SCALE - 1 : 100 KEY SECTION OF THE DIAGRID SCALE - 1 : 100 EXHIBITION SPACE 275 GROUND LEVEL EXPLODED AXONOMETRIC CENTRELINE GROUND FLOOR PLAN STAIRCASE WAFFLE SLAB DETAIL W O R K I N G D R A W I N G S
RCC COLUMNS STEEL COLUMNS 300THK EXTERNAL WALL (HOLLOW CONCRETE BLOCK MASONRY) 450MM HIGH PLINTH WITH IPS FLOORING COURTYARD
8 DIA MS LINKS AT 100 C/C
12 DIA STIFFNER REINFORCEMENT BARS
8 DIA MS LINKS AT 100 C/C 300 120 MM THICK R.C.C. SLAB 12 DIA STIFFNER REINFORCEMENT BARS 16 DIA BEAM MAIN
16 DIA DIAGRID BEAM MAIN REIFORCEMENT NOTES:
8 DIA LINKS FOR PERIPHERAL BEAM
BARS 300 THK HOLLOW CONCRETE BLOCK MASONRY WALL 20THK EXTERNAL PLASTER
1.
4.


DIMENSIONS.
5. ALL DRAWINGS TO BE READ IN CONJUNCTION WITH RESPECTIVE SERVICES DRAWINGS.

NAME: BIDISHA GHOSH
YEAR: 3RD YEAR B. ARCH KAMLA RAHEJA VIDYANIDHI INSTITUTE FOR ARCHITECTURE AND ENVIRONMENTAL STUDIES
SEMESTER: VI
DATE: ROLL NO. : 1820
SCALE : AS SPECIFIED
SHEET: ADVANCED SLAB DETAIL
SHEET NO. :
SIGN: 11
45 NOTES: 1. ALL DIMENSIONS ARE IN MM UNLESS OTHERWISE MENTIONED. 2. WRITTEN MEASUREMENTS SHOULD BE ALWAYS FOLLOWED; DRAWINGS SHOULD NOT BE SCALED. 3. INCASE OF ANY DISCREPANCY NOTICED IN THE DRAWINGS, THE ARCHITECT SHOULD BE INFORMED IMMEDIATELY. 4. ALL DIMENSIONS ARE TO BE CONSIDERED AS FINISHED DIMENSIONS. 5. ALL DRAWINGS TO BE READ IN CONJUNCTION WITH RESPECTIVE SERVICES DRAWINGS. NAME: BIDISHA GHOSH YEAR: 3RD YEAR B. ARCH KAMLA RAHEJA VIDYANIDHI INSTITUTE FOR ARCHITECTURE AND ENVIRONMENTAL STUDIES SHEET: WALL SECTION 02 SEMESTER: VI DATE: ROLL NO. : 1820 SCALE : AS SPECIFIED SHEET NO. : SIGN: 10 THE WALK OF RELIEF , ERNAKULAM , KERALA 12-05-2021 GROUND LEVEL 450X550 RCC PLINTH BEAM IN ELEVATION 150 THK PCC FLOOR SLAB 20 THK IPS FLOORING 750THK PILE CAP 300 DIA PILE DRY RUBBLE WATERPROOFING MEMBRANE 200 THK PCC BED WITH WATERPROOFING PACKED EARTH OUTSIDE 300X 400 RCC BEAM 120 THK SLAB EXHIBITION SPACE SEMINAR HALL WALL SECTION THROUGH BACK FACADE SCALE - 1 : 25 SHOJI SCREEN WITH WARLON PAPER 200 WIDE GUTTER INBUILT WITH SLAB 20 THK ASPHALT CONCRETE SCREED 300X 400 RCC BEAM DRIP MOULD RCC BEAM FOR GUTTER 110DIA RAINWATER DOWNTAKE PIPE IN ELEVATION WITH EXTERNAL FINISH ACOUSTIC PANEL ATTACHED TO WALL 20THK EXTERNAL PLASTER COLUMN IN ELEVATION ACOUSTIC PANEL DETAIL SCALE - 1 : 20 550 MM 2500 MM DIAGRID BEAM 100MM 550MM X 12MM PLASTERBOARD PANEL OF ALTERNATE DARK AND LIGHT GREY FINISH (MATTE) SPACER GALVANISED METAL FASTENER SHOJI DETAILS SCALE -1:10 GROUND LEVEL 150 THK PCC FLOOR SLAB 20 THK IPS FLOORING 80X50 MAIN TREATED WOOD FRAME RCC CHANNEL FOR SLIDING OF SHOJI 50X30 MIDDLE TREATED WOOD BARS 5THK WARLON SHEET (WATER RESISTANT) STEPS FOR GOING DOWN JOINERY OF SHOJI NOT TO SCALE MAIN FRAME HORIZONTAL BARS VERTICAL BARS MULTIPURPOSE
RCC BRACKET FOR OVERHANG NOTES: 1. ALL DIMENSIONS ARE IN MM UNLESS OTHERWISE MENTIONED. 2. WRITTEN MEASUREMENTS SHOULD BE ALWAYS FOLLOWED; DRAWINGS SHOULD NOT BE SCALED. 3. INCASE OF ANY DISCREPANCY NOTICED IN THE DRAWINGS, THE ARCHITECT SHOULD BE INFORMED IMMEDIATELY. 4. ALL DIMENSIONS ARE TO BE CONSIDERED AS FINISHED DIMENSIONS. 5. ALL DRAWINGS TO BE READ IN CONJUNCTION WITH RESPECTIVE SERVICES DRAWINGS. THE WALK OF RELIEF , ERNAKULAM , KERALA NAME: BIDISHA GHOSH YEAR: 3RD YEAR B. ARCH KAMLA RAHEJA VIDYANIDHI INSTITUTE FOR ARCHITECTURE AND ENVIRONMENTAL STUDIES SHEET: STAIRCASE DETAIL SEMESTER: VI DATE: ROLL NO. : 1820 SCALE : AS SPECIFIED SHEET NO. : SIGN: 12 SECTION OF THE STAIRCASE OF THE STAIRCASE 15 THK STAINLESS STEEL PLATE OF SIZE 150 X 150 WEDGED IN 70 X 70 TREATED TIMBER BLOCK OF HEIGHT 300 STAINLESS STEEL BALUSTER OF 12 DIA STEEL WEDGED INSIDE THE WOOD BLOCK SCREW OF 5 MM DIA 10 THK WASHER 75 THK CONCRETE BLOCK PRE- DRILLED TREAD PLATE MS WEDGE PLATE 400 X 400 STRINGER BEAM DETAIL OF BALUSTRADE SCALE - 1 : 10 1 2 SCREW OF 75 DIA WITH A HEAD 20 THK BODY OF SCREW 30 DIA STEEL CONNECTING PLATE 20 THK STRINGER BEAM 150 300 ATTACHMENT TO PLINTH BEAM SCALE - 1 : 10 900 12-05-2021 NOTES: 1. ALL DIMENSIONS 2. WRITTEN BE SCALED. 3. INCASE INFORMED 4. ALL DIMENSIONS 5. ALL DRAWINGS NAME: YEAR: 3RD KAMLA FOR AND SHEET: SEMESTER: DATE: SIGN: THE ERNAKULAM NO. F2 WF2 C1 NO. D4 D4 W2 D4 D4 D4 D4 SECTION AA' KEY PLAN WALL IN ELEVATION 200 THK HOLLOW CONCRETE BLOCK WALL 15MM INTERNAL PLASTER AND PAINT 40MM DIA FLUSHING WATER SUPPLY PIPE 32MM DIA VENT PIPE 100MM DIA SOIL PIPE 500X500 MATTE GREY CERAMIC DADO TILE WASH BASIN FLOOR MOUNTED WC RCC BEAM RCC SUNKEN SLAB ALUMINIUM FRAME TO HOLD TOILET PARTITION HIGH PRESSURE LAMINATED BOARD OF TOILET CUBICLE 500X500 ANTI SKID MATTE GREY CERAMIC TILES 40 THK SCREED FOR SLOPE 10MM WATERPROOFING MATERIAL PCC BED 75THK BRICK BAT COBA 150THK SUNKEN SLAB DPC RAMMED EARTH PLINTH BEAM IC (TILE DROP OF 15MM) NOTES: 1. ALL DIMENSIONS 2. WRITTEN MEASUREMENTS BE SCALED. 3. INCASE OF ANY INFORMED IMMEDIATELY. 4. ALL DIMENSIONS 5. ALL DRAWINGS NAME: YEAR: 3RD YEAR KAMLA RAHEJA FOR ARCHITECTURE AND ENVIRONMENTAL SHEET: SEMESTER: DATE: SIGN: THE ERNAKULAM W2 W2 D4 D4 D4 D4 D6 NO. SURFACE WF2 C1 750 D4 750 D4 1000X3400 W2 300 X 300 RCC COLUMN 300 THK HOLLOW CONCRETE MASONRY WALL 120 DIA NAHNI TRAP 50 DIA WASTE PIPE 600 X 450 INSPECTION CHAMBER 200 X 200 GULLY TRAP 120 DIA CONNECTOR PIPE 100 DIA SOIL PIPE DIMENSIONS PRODUCT AND DESCRIPTION CERAMIC S-TRAP ONE PIECE WESTERN COMMODE BEAUTIFUL AND FUNCTIONAL IVORY COLOURED ONE PIECE WESTERN COMMODE; OVAL IN SHAPE AND WITH A WATER CLOSET. CLOSET HAS A SOFT CLOSING SEAT WITH DURABLE HINGES. FLAT SURFACE AND SMOOTH SKIRTED BOTTOM DESIGN. DIMENSIONS PRODUCT AND DESCRIPTION TABLE TOP CERAMIC WASH BASIN BEAUTIFUL AND FUNCTIONAL IVORY COLOURED WASH BASIN MADE OF DELICATE AND SOLID CERAMIC WITH CRYSTALLINE GLAZE. SMOOTH LINES AND CURVED CORNERS. DIMENSIONS PRODUCT AND DESCRIPTION BLACK MATTE TOILET JET SPRAY HEALTH FAUCET HEALTH FAUCET ABS PLASTIC BODY WITH WALL HOOK AND METER PVC HOSE PIPE. ADJUSTABLE. DIMENSIONS PRODUCT AND DESCRIPTION DIMENSIONS PRODUCT AND DESCRIPTION WALL HUNG CORNER WASH BASIN CERAMIC CORNER WALL HUNG WALL MOUNTED WASH BASIN WITH CRYSTALLINE GLAZE IN IVORY. STAIN-RESISTANT. CERAMIC URINAL POT FOR MALES REGULAR WALL MOUNTED CERAMIC IVORY URINAL POT WITH CRYSTALLINE GLAZE FOR MALES. STAIN AND COLOUR RESISTANT. EASY TO MAINTAIN. 40 DIA DOMESTIC WATER SUPPLY LINE 40 DIA FLUSHING WATER SUPPLY LINE 500X500 MATTE GREY ANTI-SKID CERAMIC TILES URINAL WESTERN COMMODE HPL BOARD TOILET CUBICLE WALL MOUNTED CORNER WASH BASIN GRANITE COUNTERTOP SERVICE DUCT 20THK HPL MODESTY BOARD 12-05-2021 16 MM
SLAB
HALL
DIA
REINFORCEMENT ALTERNATELY CRANKED AT SPAN/4 AT 200 C/C DIAGRID BEAM
ALL
ARE IN MM UNLESS OTHERWISE MENTIONED.
DIMENSIONS
SHOULD BE ALWAYS FOLLOWED; DRAWINGS SHOULD NOT
SCALED.
2. WRITTEN MEASUREMENTS
BE
3. INCASE OF ANY DISCREPANCY NOTICED IN THE DRAWINGS, THE ARCHITECT SHOULD BE INFORMED IMMEDIATELY.
ALL DIMENSIONS ARE TO BE CONSIDERED AS FINISHED
DETAIL JUNCTION DETAIL
GROUND LEVEL 450X550 RCC PLINTH BEAM 150 THK PCC FLOOR SLAB 20 THK IPS FLOORING 20 X120 SKIRTING 300 THK HOLLOW CONCRETE MASONRY WALL 10 THK DOUBLE GLAZING 750THK PILE CAP 300 DIA PILE DRY RUBBLE WATERPROOFING MEMBRANE 200 THK PCC BED WITH WATERPROOFING PACKED EARTH OUTSIDE OUTER ALUMINIUM FRAME ANCHOR FLASHING HORIZONTAL BARS 300X 400 RCC BEAM 120 THK SLAB 20 60 SKIRTING RCC CHAJJA OF 750 OVERHANG RCC BRACKET FOR SUPPORT 200 WIDE GUTTER INBUILT WITH SLAB 20 THK ASPHALT CONCRETE SCREED 300X 400 RCC BEAM DRIP MOULD WALL SECTION THROUGH FRONT FACADE ALUMINIUM FRAME OF WINDOW SCALE - 1 : 5 SPACER 4 MM THK GLASS 15 20 CONCRETE ROOF AND OVERHANG DETAIL SCALE - 1 : 5 200 CONCRETE SEPARATING 300X 120 THK 50X25 25 THK 10 THK 20 THK DRIP MOULD PCC COPING PARAPET EXTERNAL RCC BEAM FOR GUTTER 110DIA RAINWATER DOWNTAKE PIPE IN ELEVATION WITH EXTERNAL FINISH FLASHING FASTENER OUTSIDE 300X 400 RCC BEAM 120 THK SLAB 20 X 60 SKIRTING RCC CHAJJA OF 750 OVERHANG RCC BRACKET FOR SUPPORT 200 WIDE GUTTER INBUILT WITH SLAB 20 THK ASPHALT CONCRETE SCREED 300X 400 RCC BEAM DRIP MOULD ALUMINIUM FRAME OF WINDOW DETAIL SCALE - 1 : 5 OUTER ALUMINIUM FRAME OF 50 X 80 SPACER HORIZONTAL BAR OF 50 X 20 4 MM THK GLASS 2 MM THK INSULATING MATERIAL 15 THK INTERNAL PLASTER 20 THK EXTERNAL PLASTER ANCHOR SPACER WATERPROOFING CONCRETE SILL 300THK HOLLOW CONCRETE BLOCK MASONRY RCC BEAM FOR GUTTER 110DIA RAINWATER DOWNTAKE PIPE IN ELEVATION WITH EXTERNAL FINISH (FOR CAMOUFLAGE) FLASHING FASTENER GROUND LEVEL 450X550 RCC PLINTH BEAM 20 THK IPS FLOORING 20 X120 SKIRTING 10 THK DOUBLE GLAZING 750THK PILE CAP DRY RUBBLE WATERPROOFING MEMBRANE 200 THK PCC BED WITH WATERPROOFING PACKED EARTH OUTSIDE OUTER ALUMINIUM FRAME ANCHOR FLASHING 300X 400 RCC BEAM 120 THK SLAB RCC CHAJJA OF 750 OVERHANG RCC BRACKET FOR SUPPORT 200 WIDE GUTTER INBUILT WITH SLAB 20 THK ASPHALT CONCRETE SCREED WALL SECTION THROUGH FRONT FACADE SCALE - : 25 ALUMINIUM FRAME OF WINDOW DETAIL SCALE - 1 : 5 OUTER ALUMINIUM FRAME OF 50 80 HORIZONTAL BAR OF 50 20 4 MM THK GLASS 20 THK EXTERNAL PLASTER 300THK HOLLOW CONCRETE BLOCK MASONRY ROOF AND OVERHANG DETAIL SCALE - 1 : 5 200 WIDE GUTTER INBUILT WITH SLAB CONCRETE SCREED SEPARATING MEMBRANE 300X 400 RCC BEAM 120 THK RCC SLAB 50X25 BATTENS @ 400 25 THK INSULATION 10 THK FOIL BACKED SLAB 20 THK ASPHALT DRIP MOULD PCC COPING PARAPET EXTERNAL PLASTER 20THK RCC BEAM FOR GUTTER 110DIA RAINWATER DOWNTAKE PIPE IN ELEVATION WITH EXTERNAL FINISH NOTES: 1. ALL DIMENSIONS ARE 2. WRITTEN MEASUREMENTS BE SCALED. 3. INCASE OF ANY DISCREPANCY INFORMED IMMEDIATELY. 4. ALL DIMENSIONS ARE 5. ALL DRAWINGS TO BE NAME: YEAR: 3RD YEAR KAMLA RAHEJA FOR ARCHITECTURE AND ENVIRONMENTAL SHEET: DETAILED SEMESTER: VI DATE: SIGN: THE WALK ERNAKULAM W2 W2 D4 D4 D4 D4 D6 NO. SURFACE NO. SURFACE 750 X 1750 D4 750 X 2100 D4 300 X 300 RCC COLUMN 300 THK HOLLOW CONCRETE MASONRY WALL 120 DIA NAHNI TRAP 50 DIA WASTE PIPE 600 X 450 INSPECTION CHAMBER 200 X 200 GULLY TRAP 120 DIA CONNECTOR PIPE 100 DIA SOIL PIPE DIMENSIONS PRODUCT AND DESCRIPTION CERAMIC S-TRAP ONE PIECE WESTERN COMMODE BEAUTIFUL AND FUNCTIONAL IVORY COLOURED ONE PIECE WESTERN COMMODE; OVAL IN SHAPE AND WITH A WATER CLOSET. CLOSET HAS A SOFT CLOSING SEAT WITH DURABLE HINGES. FLAT SURFACE AND SMOOTH SKIRTED BOTTOM DESIGN. DIMENSIONS PRODUCT AND DESCRIPTION TABLE TOP CERAMIC WASH BASIN BEAUTIFUL AND FUNCTIONAL IVORY COLOURED WASH BASIN MADE OF DELICATE AND SOLID CERAMIC WITH CRYSTALLINE GLAZE. SMOOTH LINES AND CURVED CORNERS. DIMENSIONS PRODUCT AND DESCRIPTION BLACK MATTE TOILET JET SPRAY HEALTH FAUCET HEALTH FAUCET ABS PLASTIC BODY WITH WALL HOOK AND METER PVC HOSE PIPE. ADJUSTABLE. DIMENSIONS PRODUCT AND DESCRIPTION DIMENSIONS PRODUCT AND DESCRIPTION WALL HUNG CORNER WASH BASIN CERAMIC CORNER WALL HUNG WALL MOUNTED WASH BASIN WITH CRYSTALLINE GLAZE IN IVORY. STAIN-RESISTANT. CERAMIC URINAL POT FOR MALES REGULAR WALL MOUNTED CERAMIC IVORY URINAL POT WITH CRYSTALLINE GLAZE FOR MALES. STAIN AND COLOUR RESISTANT. EASY TO MAINTAIN. 40 DIA DOMESTIC WATER SUPPLY LINE 40 DIA FLUSHING WATER SUPPLY LINE 500X500 MATTE GREY ANTI-SKID CERAMIC TILES URINAL WESTERN COMMODE HPL BOARD TOILET CUBICLE WALL MOUNTED CORNER WASH BASIN GRANITE COUNTERTOP SERVICE DUCT 20THK HPL MODESTY BOARD 12-05-2021 TOILET SECTION TOILET PLAN WALL SECTION FROM THE BACK WALL SECTION FROM THE FRONT ROOF AND OVERHAND DETAIL
REINFORCEMENT
12-05-2021

0 3
Semester : V Year : III
Type : Culinary Institute And Hub
Site : Gariahat , Kolkata , India
Guide : Jude D’ Souza

“Hneshel” is an old word from the Bengali dialect, meaning - the kitchen. An undeniable part and bare necessity of our daily lives - food has been celebrated in the grandest possible ways in the City of Joy. The culinary art like most others gets enriched by mutual interaction, discussion and analysis. This project is explored spatially on that very reality in the realms of street food fusion , an up and coming topic of discussion among the food-loving cityfolks. The project intends to give street food vendors a popular platform to impart their skills to future generations.
T H E H N E S H E L
The initial exercise involved taking a thorough walk through the neighbourhood taking in the surroundings, the little nitty gritties of regular life that enriches the individuality of that particular locality. Documentation led to the discovery of a recurring lens through which the neighbourhood came together in it’s varied diversity.
It is a lens reverberating throughout the city as a whole. It always has for the neighbourhood is after all at the heart of the “City of Joy”. Food. The inception of the street food culture can be largely owed to what I can proudly call my neighbourhood. There are many food stalls to quench your thirst and hunger. ‘Muri walas’ sells spicy puff rice with tangy flavours, and the ‘Puchkas’ are bound to tingle your taste buds. For non-vegetarians, kebabs and roll shops are abundant here. Travellers also visit old renowned sweet shops. Food items like fruit candies, flavoured fennel and carom seeds packed in jars are also quite popular in the market. Often times people forget shopping and get lost in the delicacies Kolkata has to offer here.
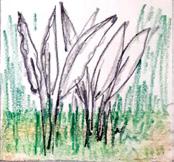




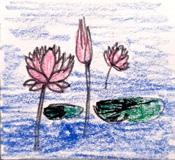
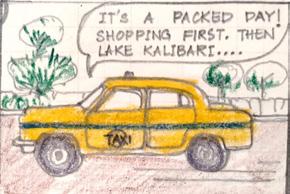

















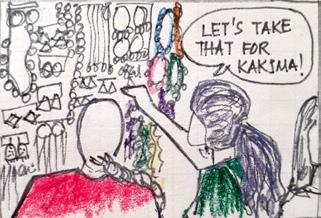




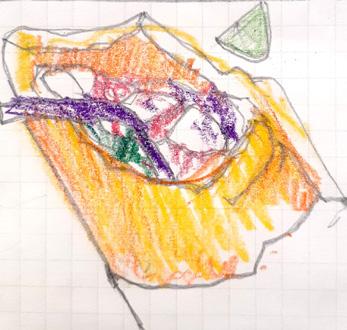

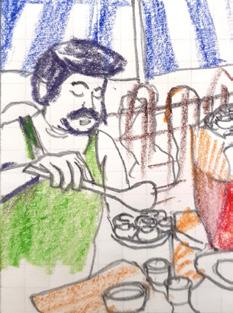

48 It’s Shoshti and Asmita is out with her sister and mother to wrap the their Puja shopping It’s Autumn The time of Shiuli blossoms The time of the arrival of the Mother Goddess Durga Durga Puja is the primary festival of Bengalis Thus, Calcutta dresses up like a bride during these 5 days each year The throngs of people on the streets make the city come alive in the most enchanting way GARIAHAT ‘MORE’(JUNCTION) @ 12:00 PM S H O P P I N G T I M E Pujo Shopping is no mean feat Took them quite some time THEN LAKE KALIBARI @ 16:00 pm ANOTHER AFTERNOON AT ‘MAA TARA HOTEL’ PINTU IS EXHAUSTED AFTER THE DAY’S WORK - SERVING FOOD AND VIGOROUS DISH WASHING HUNGRY BEYOND WORDS HE IS HAPPY THAT HE CAN FINALLY SIT FOR LUNCH Maachher Jhol is a quintessential diluted fish curry or jus It is the staple food of Bengalis alongside a plate of nice piping hot boiled rice accompanied by green chilli and onion The street side stalls are famous for selling this staple food at low rates such that anybody can afford the simple yet hearty and fulfilling meal ( Rui Maachh- Rohu fish) ** Dhone Paata is Bengali for Coriander leaves HE TOLD MA HE WOULD WASH THE REMAINING DISHES POST-LUNCH.IT WAS HIS FAVOURITE-’BHAAT’ WITH ‘RUI MAACHHER JHOL’ GARNISHED WITH ‘DHONE PAATA’… THEY HAD JUST STARTED EATING,WHEN…. AFTER SOME TIME Upon hearing her younger one’s wish, Mrs. Mukherjee goes back to the now relatively far more crowded Gariahat to grab a roll from Bedouin…… GARIAHAT @ 17:30 PM Kolkata is known for its kathi rolls (skewered meat wrapped in a paratha bread and serverd with sliced onions and green chillis) Bedouin is one of the hole in the wall places that serves rolls at an affordable pocket pinch for young and old alike Conveniently located at the intersection of Rashbehari Avenue and Gariahat Road in South Kolkata After keeping the request of Asmita Mrs. Mukherjee takes them to the final stop of the day according to what her older child wanted. THE BEST PHUCHKAS OF KOLKATA!!!!!! DILIPDA’S PHUCHKA!!!!! **The filling of Phuchka in Kolkata is different with Aloo/Potato, so is the Tetul Jol/Tamarind Water which smells of Gondhoraj Lebu/Bengali Lime This Gondhoraj Lebu or the Bengali Lime remains elusive in the shores outside the shores of Bengal
C O M I C S T R I P

At the rudimentary stage, spatial studies of typical Kolkata houses or “bari”(s) were made.
Their courtyard patterns, built and open to sky volumes, congregation spots, private and public bubbles were taken note of.



The elevations were studied for their filtered light qualities that is characteristic of Kolkata bari(s).
Louvers and stained glass being the main heroes.
CONCEPT PROCESS



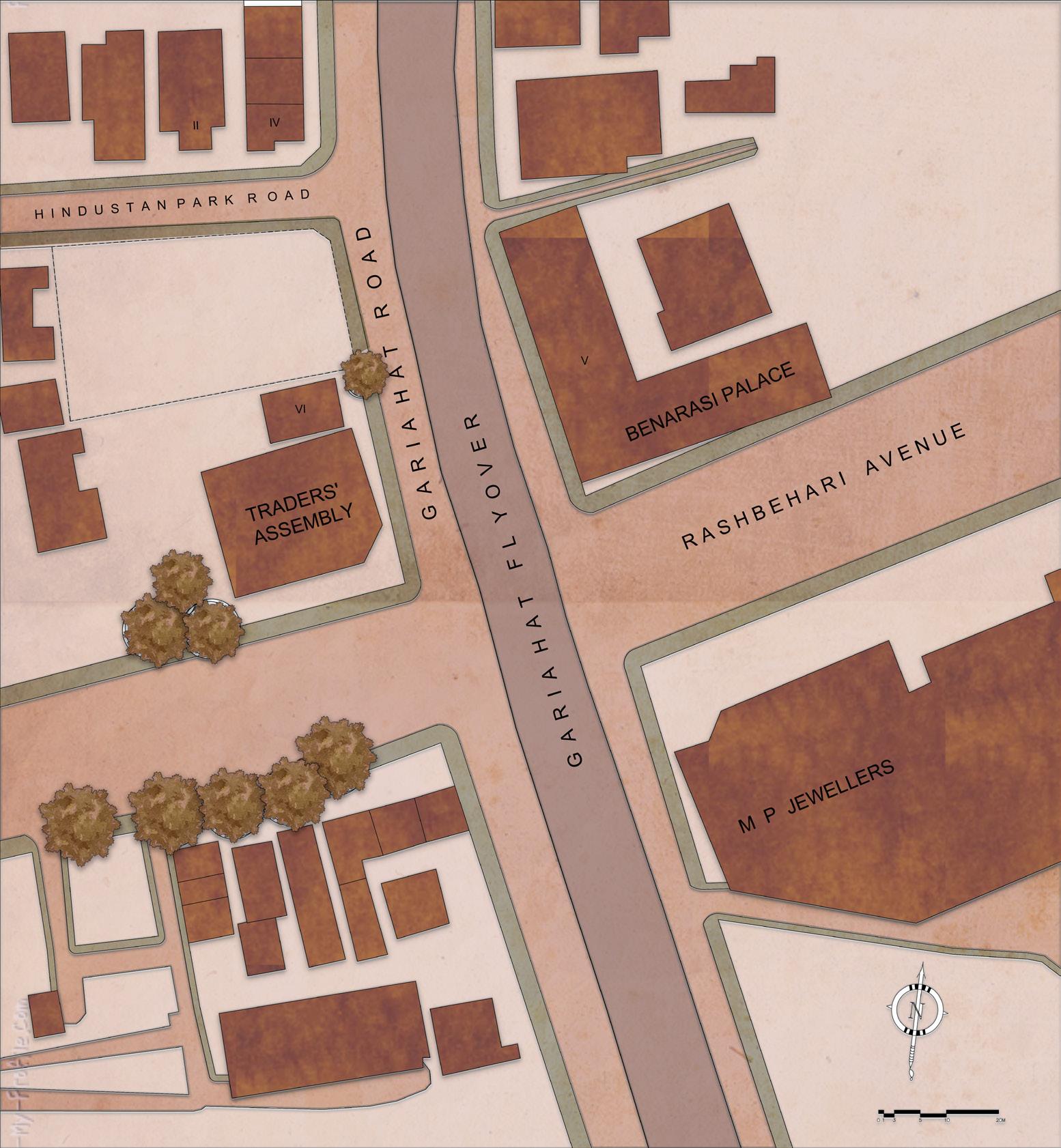

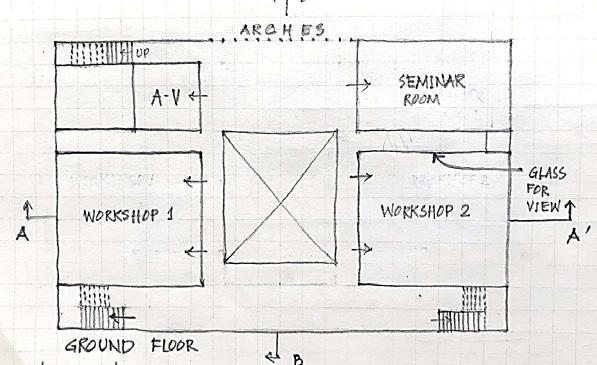

The site is located just by the main junction of the Central Business District of South Kolkata, in Gariahat, a locality known for its street marts and scrumptious street food.
People of Kolkata have a famous saying that one can find anything at the Gariahat bazaar, from ivory to a tigress’s milk; boasting of it as a one-stop destination for all things required.Even in the age of depatmental shopping malls and online shopping, the tapered paths of the Gariahat road that hold thousands of small and big kiosks covering entire footpaths are preferred.
Alongside clothing, jewels,accessories and home decor, it happens to be a paradise of food lovers as explained through the comic strip that attempts to capture the essence of the locality’s food culture; something that resonates with the rest of the city for after all, Kolkata is indeed a city of foodies.
49
THAKUR DALAN + DALAN OF BHITOR (ANDAR) MAHAL
BAHIR MAHAL + BHITOR MAHAL
S I T E P L A N

50 GROUND FLOOR

The project eventually took shape as a culinary institute both dedicated to and inspired by the exotic streetfood heritage of Kolkata. In the current scenario where Michelin stars are considered equivalent to international cuisine,the design attempts to provide the street food vendors with an opportunity to share their knowledge with eager students, in turn giving it a more celebrated status. It also attempts to give their families a chance of carrying the business forward by getting trained in the art systematically.
Additionally,it has the provision of a linear public pavilion (meant for improved visibility of the street food shops and food festivals unlike the current existing scenario) acting as a thread that binds the built form together. The waterbody (Shaapla pond) and kitchen garden form the “daalaan” (courtyard) at the larger scale separating the public domain from the rest of the institution .
The ground floor is the heart of the project with the two interactive workshops arranged around the central courtyard within the building inspired by the spatial distribution in typical Kolkata bari(s). The hands-on workshops that open out into the central courtyard attempts to capture the way the act of cooking in “hneshel”(s) of Kolkata spill out into the courtyards upon a boom in the number of guests during festivals and other occasions. The produce garden joins in the celebration of the humble “barir khabaar” (home-cooked food).
51
FIRST FLOOR


52
SECOND FLOOR
The first floor has classrooms overlooking the workshops to facilitate interplay along with a seminar hall and a cafetaria where the food made in the institute itself plays a crucial role. The classrooms becoming a balcony for the workshops is a spatial experience deliberately inculcated into the project, a direct inspiration from the traditional Kolkata Bari. In the traditional setting,the floors above had long corridors that overlooked the courtyard below. With the cooking activities spilled out into the courtyard upon failure of accommodation within the stipulated kitchen area, the people in the corridors above would get a direct view of the activities and even add their two cents facilitating a conversation between all members, livening up the courtyard as a result. A similar quality seemed achievable in the workshops if theoretical classes occured in spaces overlooking the ones that showcased the practical application of those theories.
The second floor has the fusion food laboratories, the remaining classroom and a library overlooking the pond below. It accommodates the upper floor of the cafetaria and a teachers’ room too.
The third floor has two small dorms mainly meant for temporary use.
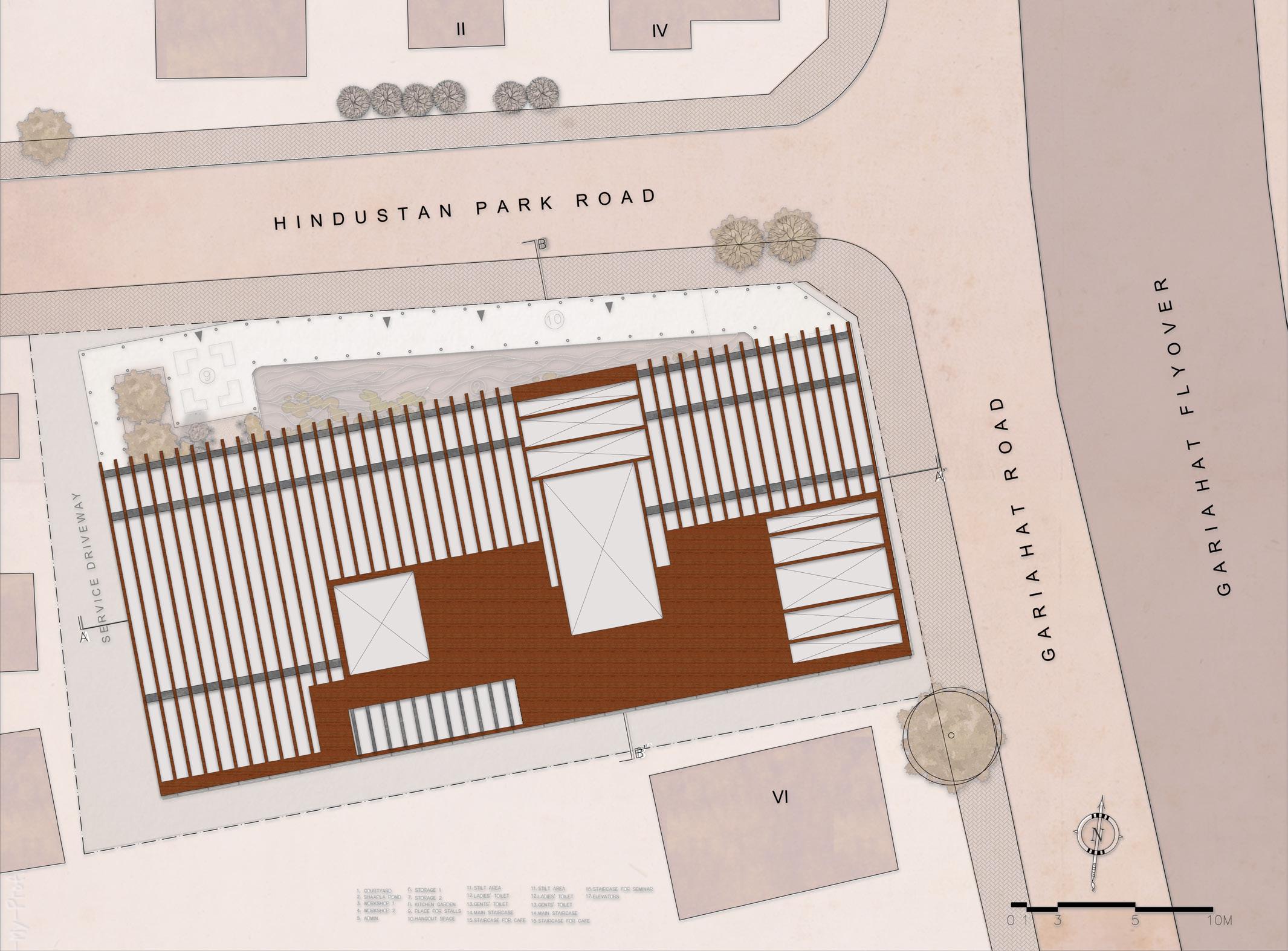
53
ROOF PLAN
The elevation with its characteristic terracotta louvered panels is instrumental in providing enough light to the interiors while effectively keeping the heat out. It is infact a contemporary take on the typically ornate louvered windows Kolkata boasts of.
The overall semi-permeable facade and the roof with its pergolas make the structure seem lightweight and breezy, a welcome feeling in the hot and humid weather of the city.

NORTH WEST ELEVATION

54 SECTION AA’


55

56 T H E H N E S H E L

NORTH EAST ELEVATION
“The Hneshel” is the culmination of a contemporary take on food and the culture of Kolkata’s love of coming together even if it’s for an activity as rudimentary as shopping.
It aspires to become an important and happening congregation zone amidst the busy metropolis in an attempt to give back a sense of relief to the city and its busy lifestyle via food both old and new, both timeless and contemporary for all the ages, for one and for all!


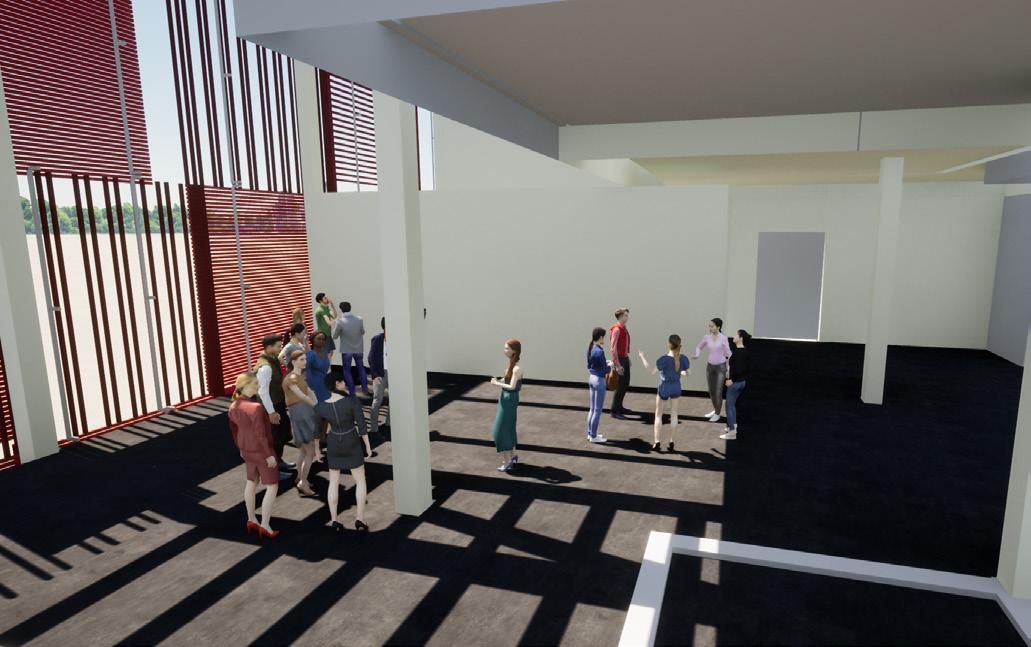

57
CENTRAL COURT FLANKED BY WORKSHOPS
SHAAPLA POND FROM CENTRAL COURT SPILL OUT SPACE
SHAAPLA POND FROM KITCHEN GARDEN

0 4
Integrated Design Studio
Semester : V Year : III
Type : Performance Centre
Site : Navghar , Almora ,India
Guide : Jamshid Bhiwandiwala

The project captures the essence of the stepping terraces of Almora where the people cultivated and established their homes ages ago. It is envisioned as a centre for propagating local music and performing arts. It also aims to provide a place for relaxation to the townsfolk.
The local stone made walls and the flight of accessible green terraces allows the project to camouflage within the context effortlessly. The cascading terraces eventually go up to meet the level of the land contour behind.
An attempt at a contemporary yet contextually aware building.
C A S C A D E S

RCC SLAB WITH GRASS COVER
WOODEN MEZZANINE FLOOR
400*400 RCC COLUMN
800mm THK RETAINING WALL
GLASS FACADE OF CAFE
250mm PLINTH
EXPLODED AXONOMETRIC





60 OHT
UP A A' B' B C C' 1 4 5 6 7 8 9 D B H I J 10 11 12 13 14 15 16 17 E A 18 F M G M L K C D E F G H 2 3 GROUND FLOOR PLAN SECTION AA’

DETAIL OF GARDEN ROOF

61 OHT C C' A A' B' B C C' 4 5 9 B H J 12 14 16 E F M L C D E 2 3 DETAIL A DETAIL B OHT WALL SECTION THROUGH CAFE WALL SECTION THROUGH RETAINING WALL SECTION BB’ SECTION CC’ WALL SECTION THROUGH GARDEN ROOF

0 5
Semester : VIII Year : IV
Type : Select projects handled during Internship
Firms : Of Possible Architectures
Abin Design Studio

Professional work is an integral part of the curriculum. The 8th semester was completely dedicated to internship period.
From November 2021 to April 2022, I interned at Of Possible Architectures; their headquarters being in Brooklyn, New York City, under the guidance of Harsha Nalwaya.
From May 2022 to June 2022, I interned at Abin Design Studio, Kolkata, India under the guidance of Abin Chaudhuri and Jui Mallik.
P R O F E S S I O N A L W O R K
05 Salarpuria Office
Firm : Abin Design Studio
Type : Commercial Project
Site : Kolkata
Project Leader : Abin Chaudhuri
Jui Mallik
Other Members : Arpita Banerjee
Monomita Banerjee
Nishtha Mehta (intern)
Renovation of an office building.
During the internship period, the office was dealing with the material selection for this project as well as reworking interior details.
The idea was to create a warmer and more inclusive workspace for the employees to reach a new zenith of productivity in turn benefitting the office.
90
B ℄ OF W.C. ℄ OF HEALTH FAUCET ℄ OF TISSUE HOLDER ℄ OF WASHBASIN FALSE CEILING WASH BASIN, PER SPEC. SCALE SECTION AA A 1:100 450 A.F.F.L. 550 A.F.F.L. 550 A.F.F.L. 850 A.F.F.L. 1000 MIRROR ℄ OF W.C. ℄ OF HEALTH FAUCET ℄ OF TISSUE HOLDER WASH BASIN, PER SPEC. MIRROR FALSE CEILING SCALE SECTION CC C 1:100 550 A.F.F.L. 550 A.F.F.L. 450 A.F.F.L. 850 A.F.F.L. ℄ OF BASIN EQ +15MM +25 MM A 1950 125 475 125 250 125 450 1050 1750 125 1925 3043 WIDE PASSAGE 1550 WIDE CORRIDOR NORTH: REV. NO.: REV. DATE: SCALE: DRAWN: CHECKED: DATE: AS SPECIFIED (A1) PROJECT NAME: RELEASED FOR: INTERIOR DESIGNER: CLIENT: DRAWING TITLE: DRAWING NUMBER: 62/2, HINDUSTAN PARK, KOLKATA 700029 CONSTRUCTION ADS-IN-SO-200 TOILET CENTER LINE SALARPURIA GROUP SALARPURIA OFFICE INTERIORS 9TH FLOOR, SOUTH CITY BUSINESS PARK 00ALL LEVEL MENTIONED IS FINISHED FLOOR LEVEL
T O I L E T D E T A I L S
91 3750 2850 315 ℄ OF SHOWER FALSE CEILING WALL MOUNTED WC. SHOWER HEAD SCALE SECTION BB B 1:100 450 A.F.F.L. 3750 2850 315 1000 150 SHOWER CUBICLE 3750 2850 STAIRCASE TREAD & RISER DETAIL SCALE 1:10 POLISHED MARBLE FLOORING AS PER SELECTION TREAD IN POLISHED MARBLE WITH 3mm ROUNDED CORNER AS SHOWN R3 POLISHED MARBLE RISER MOCK-UP OF THIS DETAIL TO BE APPROVED ON SITE FAUCET, PER SPEC. STONE COUNTER TOP, PER SPEC. BRACKET, AS REQUIRED STONE FASCIA, PER SPEC. PLYWOOD BACKING MITER CORNER JOINT COUNTERTOP WASHBASIN SCALE COUNTER BASIN: DETAIL 1:20 EQ 25 EQ ℄ OF WC ℄ OF HEALTH FAUCET ℄ OF TISSUE HOLDER 475 350 350 100 SLOPE SLOPE ℄ OF SHOWER 600 EQ SLOPE +05 MM +15 MM ℄ OF BASIN EQ ℄ OF WC ℄ OF HEALTH FAUCET ℄ OF TISSUE HOLDER 875 350 450 100 SLOPE SLOPE ℄ OF BASIN EQ EQ +15MM +315 MM +25 MM UP SLOPE +25 MM M.D.'S TOILET 2900 X 2075 EXEC. TOILET 4950 X 1500 C A A B B C 250 2500 1050 800 125 4725 125 1500 125 450 125 125 1375 125 1750 1750 3950 125 1950 125 475 125 250 125 450 1050 1750 125 1925 1400 1750 250 5325 475 SCALE C 1:100 NOTES: 1. ALL DIMENSIONS ARE IN MM UNLESS OTHERWISE SPECIFIED. 2. WRITTEN MEASUREMENTS SHOULD BE FOLLOWED ALWAYS, DRAWINGS SHOULD NOT BE SCALED. 3. IN CASE OF ANY DISCREPANCY NOTICED IN THE DRAWINGS, IMMEDIATELY INFORM THE ARCHITECT / INTERIOR DESIGNER, BEFORE PROCEEDING WITH ANY SITE WORK ON THAT PART. 4. REFER ONLY THE LATEST REVISED DRAWINGS. 5. ALL SHOP DRAWINGS TO BE APPROVED BY THE ARCHITECT / INTERIOR DESIGNER BEFORE EXECUTION AT SITE. 6. ALL INTERNAL WALLS ARE 250MM, 125 MM, UNLESS OTHERWISE SPECIFIED. 7. F.F.L. STANDS FOR FINISHED FLOOR LEVEL AND S.S.L. STANDS FOR STRUCTURAL SLAB LEVEL. LEGEND: ALL 3750 2850 315 ℄ OF SHOWER FALSE CEILING WALL MOUNTED WC. SHOWER HEAD SCALE SECTION BB B 1:100 450 A.F.F.L. 3750 2850 315 1000 150 SHOWER CUBICLE 3750 2850 STAIRCASE TREAD & RISER DETAIL SCALE 1:10 POLISHED MARBLE FLOORING AS PER SELECTION TREAD IN POLISHED MARBLE WITH 3mm ROUNDED CORNER AS SHOWN R3 POLISHED MARBLE RISER MOCK-UP OF THIS DETAIL TO BE APPROVED ON SITE FAUCET, PER SPEC. STONE COUNTER TOP, PER SPEC. BRACKET, AS REQUIRED STONE FASCIA, PER SPEC. PLYWOOD BACKING MITER CORNER JOINT COUNTERTOP WASHBASIN SCALE COUNTER BASIN: DETAIL 1:20

92 300 150 300 450 450 REST I N T E R I O R E L E V A T I O N O F P A N T R Y L O B B Y V I E W S

93 450 725 2700 800 2250 450 475 50 3600 1025 75 1850 900 450 450 300 150 300 450 450 REST 450 2700 300 300 300 300 REST REST

0 6

Kaira Looro Architecture Competition
Type : Children’s House
Site : Baghere , Senegal , Africa
In collaboration with:Anushri Joshi
Manasi Patankar, Dhriti Shah, Nishanti Srinivasan
Baghere is a remote village in the western part of the subSaharan country of Senegal in Africa. The site is characterised by a flat surface, mainly surrounded by mango and acacia trees. The soil is ferruginous-sandy and the water is scant.
The language of the project is of small, easy to build units which have the potential for incremental growth as per the community’s needs. The functional spaces are broken into parts, creating semi-covered inbetween spaces of flexible use depending on the needs of the users, time of year, et cetera. The varying scales and degrees of openness of courtyards allows for a sense of intimacy as well ascommunity at different scales.
Locally available materials like mud, bamboo, fabric have been used which respond to the local region and local skillsets while also creating engaging spaces for children and adults alike. Their knowledge and involvement in the process would help in creating a sense of belonging towards the structure which is fundamental to creating awareness about what the structure entails.
The architecture responds to the endeavour of battling malnutrition, in its own way through the introduction of elements like the water channel and trellises. The simple one way sloping roofs are used to collect rainwater with half cut bamboo gutter along the edge. The downtakes facilitate the movement of the water into the ground channels which could be used as irrigation channels, leading to the open farm fields around the building.The trellis formed with bamboo covered with vines and creepers is introduced to the south facade of the building to protect from the harsh heat. This feature is visible from the main road and encourages experimentation in farming along with the idea of self-sufficiency.
A N O A S I S F O R T H E S C I O N S
the structure entails. responds to the endeavour of battling malnutrition, through the introduction of elements like the water trellises. The simple one way sloping roofs are used with half cut bamboo gutter along the edge. facilitate the movement of the water into the ground could be used as irrigation channels, leading to the around the building.The trellis formed with bamboo and creepers is introduced to the south facade protect from the harsh heat. This feature is visi road and encourages experimentation in farming of self-sufficiency.
PRODUCED BY AN AUTODESK STUDENT VERSION

PRODUCED BY AN AUTODESK STUDENT VERSION
BY AN AUTODESK STUDENT VERSION
PRODUCED BY AN AUTODESK STUDENT VERSION PRODUCED BY AN AUTODESK STUDENT VERSION
PRODUCED BY AN AUTODESK STUDENT VERSION PRODUCED BY AN AUTODESK STUDENT VERSION PRODUCED BY AN AUTODESK STUDENT VERSION


PRODUCED BY AN AUTODESK STUDENT VERSION PRODUCED BY AN AUTODESK STUDENT
PRODUCED BY AN AUTODESK STUDENT VERSION
PRODUCED BY AN AUTODESK STUDENT VERSION


PRODUCED BY AN AUTODESK STUDENT VERSION PRODUCED BY AN AUTODESK STUDENT PRODUCED BY AN AUTODESK STUDENT VERSION BY AN AUTODESK STUDENT VERSION PRODUCED BY AN

towards the structure which is fundamental to creating what
PRODUCED
PRODUCED
PRODUCED BY AN AUTODESK STUDENT VERSION PRODUCED BY AN AUTODESK STUDENT VERSION PRODUCED BY AN AUTODESK STUDENT VERSION PRODUCED BY AN AUTODESK STUDENT VERSION PRODUCED BY AN AUTODESK STUDENT VERSION PRODUCED BY AN AUTODESK STUDENT VERSION
SECTION PLAN
BY AN AUTODESK STUDENT VERSION
Water channels
PRODUCED BY AN AUTODESK STUDENT VERSION
AUTODESK STUDENT VERSION PRODUCED BY AN AUTODESK VERSION
CONCEPT PLAN SECTION PLAN
AUTODESK STUDENT VERSION
Circulation
PRODUCED BY AN AUTODESK STUDENT VERSION
PRODUCED
AUTODESK STUDENT VERSION PRODUCED
AUTODESK STUDENT VERSION PRODUCED BY AN AUTODESK STUDENT VERSION
VERSION
BY AN
BY AN
CONCEPT PLAN SECTION PLAN
Circulation Water channels
PRODUCED
VERSION PRODUCED
VERSION PRODUCED BY AN AUTODESK STUDENT VERSION
S E C T I O N C O N C E P T P R O C E S S CIRCULATION
PRODUCED BY AN AUTODESK STUDENT VERSION
BY AN AUTODESK STUDENT
BY AN AUTODESK STUDENT
Circulation Water channels
WATER CHANNELS









STUDENT VERSION AUTODESK STUDENT VERSION VERSION VERSION channels AN AUTODESK STUDENT VERSION PRODUCED BY AN AUTODESK STUDENT VERSION VERSION PRODUCED VERSION GALVANISED IRON SHEET BAMBOO RAFTER SUPPORT SPANNING WOOD/BAMBOO 300 THK EARTH BRICKS 300*150 STONE LINTEL WINDOW CANE SHEETS AN AUTODESK STUDENT VERSION PRODUCED BY AN AUTODESK STUDENT VERSION PRODUCED BY AN AUTODESK STUDENT VERSION VERSION PRODUCED PRODUCED BY AN AUTODESK STUDENT VERSION VERSION Water channels VERSION PRODUCED BY AN AUTODESK STUDENT VERSION channels GALVANISED IRON SHEET BAMBOO RAFTER SUPPORT SPANNING WOOD/BAMBOO 300 THK EARTH BRICKS 300*150 STONE LINTEL WINDOW 75 THK CRUSHED STONES + MORTAR 100 THK PCC BED RAMMED EARTH CANE SHEETS V I E W S P L A N
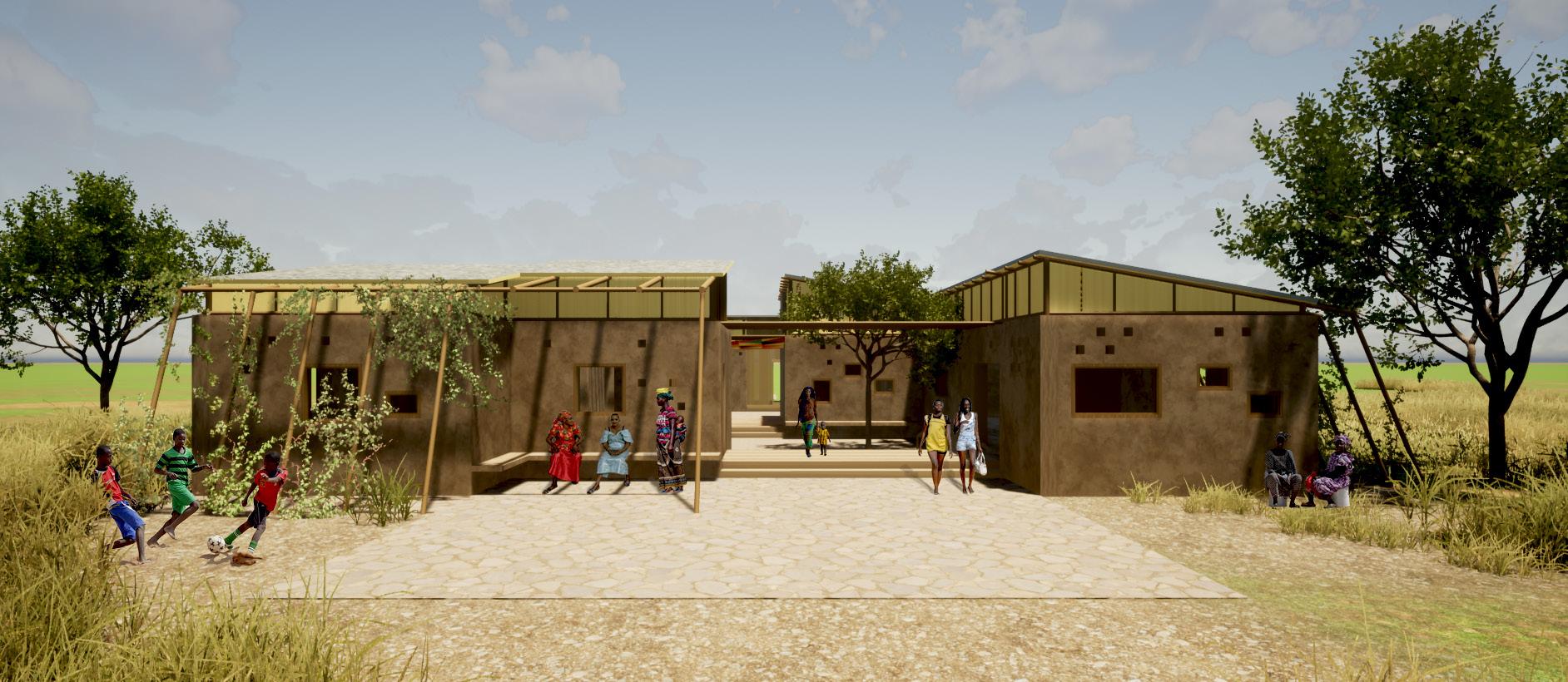
98 A N O A S I S F O R

99 GALVANISED IRON SHEET BAMBOO RAFTER SUPPORT SPANNING WOOD/BAMBOO CANE SHEETS R T H E S C I O N S

0 7
Semester : II & IV Year : I & II
Type : Documentation Work Site : Almora & Maheshwar
Guide : Study trip faculty
Documentation was an integral part of the curriculum.
The second semester was dedicated to Maheshwar and the fourth to Almora. Both having stark differences and yet being an undeniable part of the complex town tapestry of our nation. A week was spent in each of the towns, documenting and studying their spatial, social and cultural characteristics.

D O C U M E N T A T I O N W O R K
Base Drawing : THE SPINE Drawing by entire batch
LIFE ALONG THE RIDGE
Almora Exhibition
The study trip was conducted to explore and document the ridge on which the bustling, picturesque town of Almora is located, its valleys rolling down on both sides with vast stretches of the Himalayas in the backdrop. The town with all its cozy lanes and mysterious nooks and corners smelling of fresh jalebis and quaint homes of the welcoming people was experienced and studied thoroughly by the class in a span of seven days...
HARSHAVARDHAN VARMA’S HOUSE



102
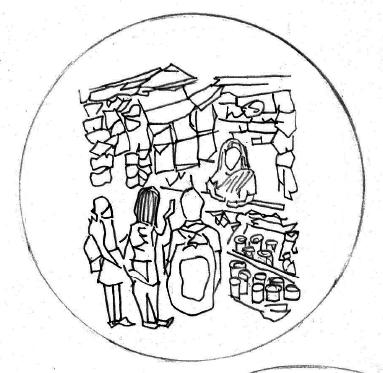




The house is home to Harshavardhan Varma, his younger brother, his mother and his grandmother. The man is a painter by passion, having a studio overlooking the main ridge. The house itself is an old structure and henceis made in the traditional style odf stone and timber, with a wooden facade. The house originally was connected to the neighbouring structure, but due to familial disputes, the door that connects the two is kept under lock and key.
103
THE ARTIST’SRETREAT
POHS AJUP AERA
RESTING SPACE
In collaboration with Bansi Shah A C T I V I T Y T R A C I N G HARSHAVARDHAN VARMA’S HOUSE

104

R E T R A C I
N G T H E
M a h e s h w a r E x h i b i t i o n
F A B R I C
The historical town of Maheshwar located on the banks of the holy Narmada in Madhya Pradesh is well known for producing high quality fabric and beautiful garments made of the same. The town functions by the intricate connections amongst the townsfolk; connections that trace how their lives are interconnected in one way or another. The exhibition upheld these interactions in the form of a large broken down map of the spaces these people inhabit in their daily lives thus giving rise to a woven fabric like structure.
105
Drawing by entire batch
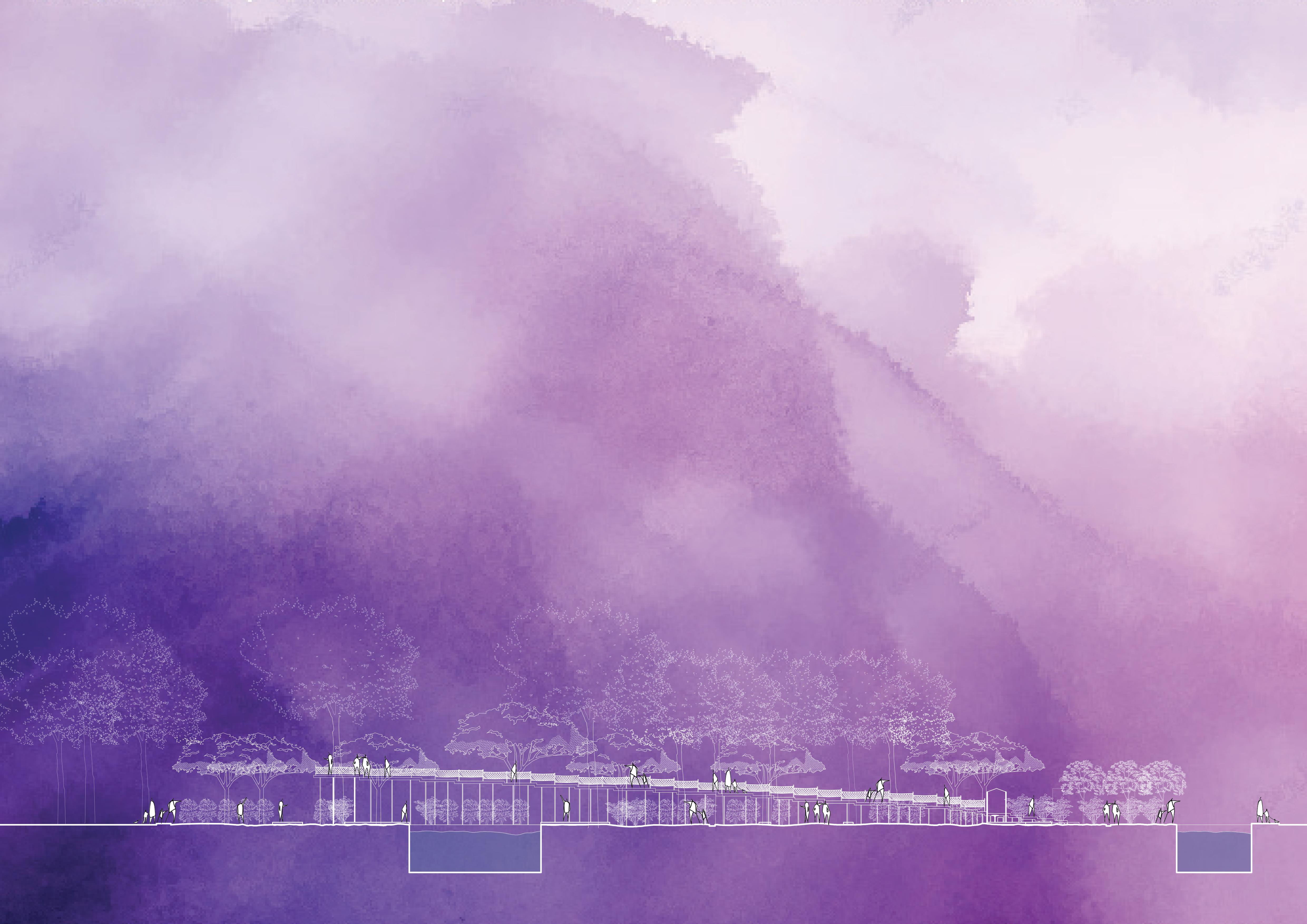
0 8
Semester : All Year : All
Type : Miscellaneous and Allied

Formative years of the curriculum are majorly the first two years where one still grasps the idea of space, the nuances of design exploration etc. I was fortunate enough to have been eposed to a wide variety of work during that period that made me push boundaries among other things. This section contains works from those years and other creative interests that I harbour in art and photography.
P O T P O U R R I


 The Heavenly Light ; Medium : Charcoal on Paper
The Heavenly Light ; Medium : Charcoal on Paper










































































































































































































































