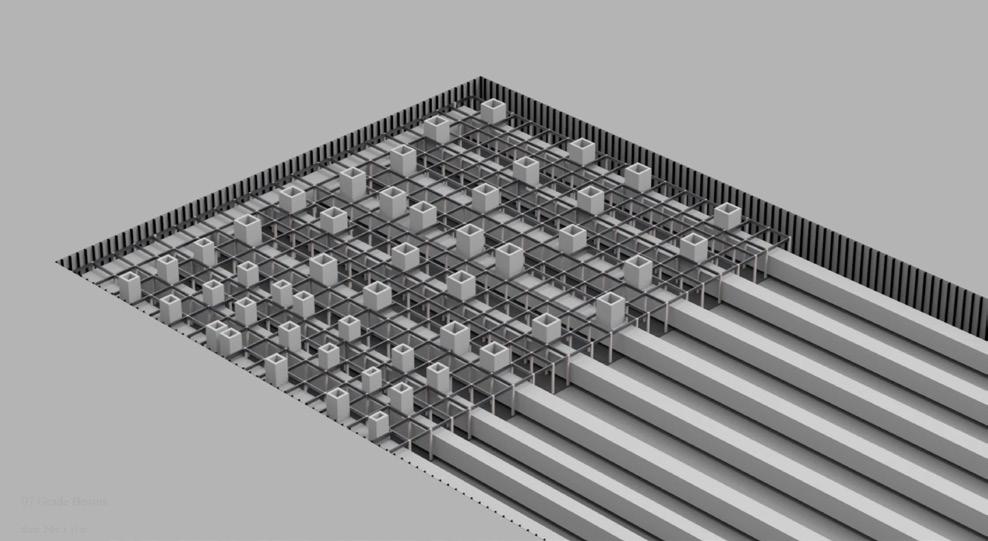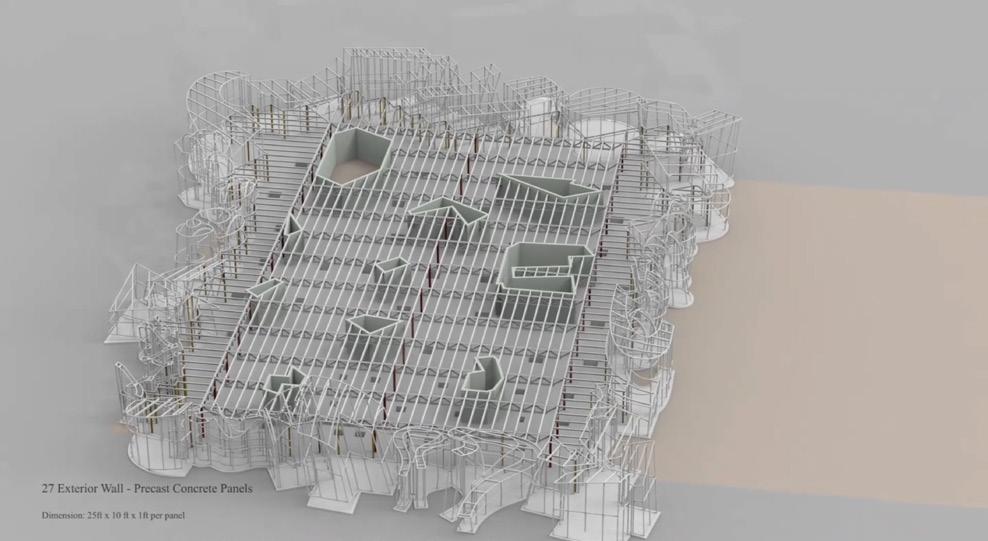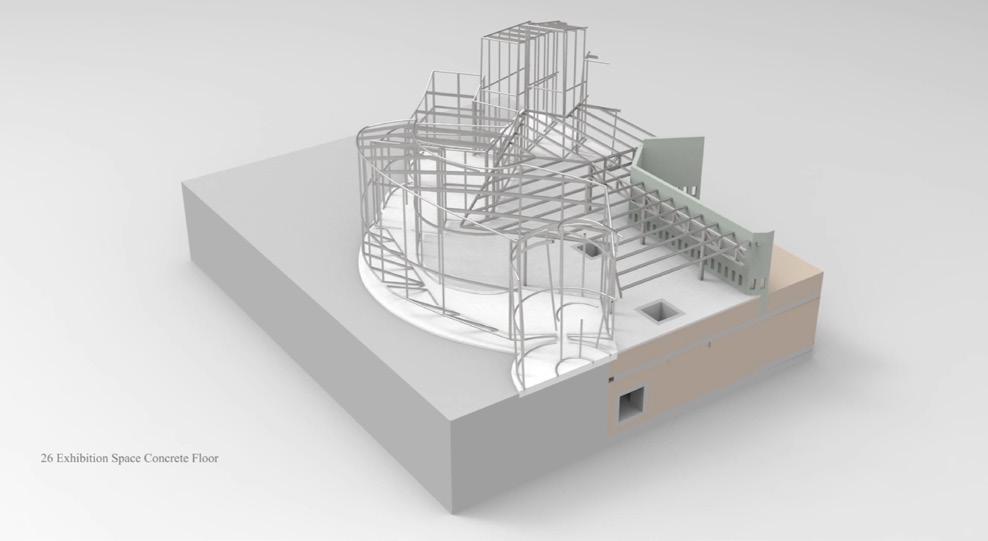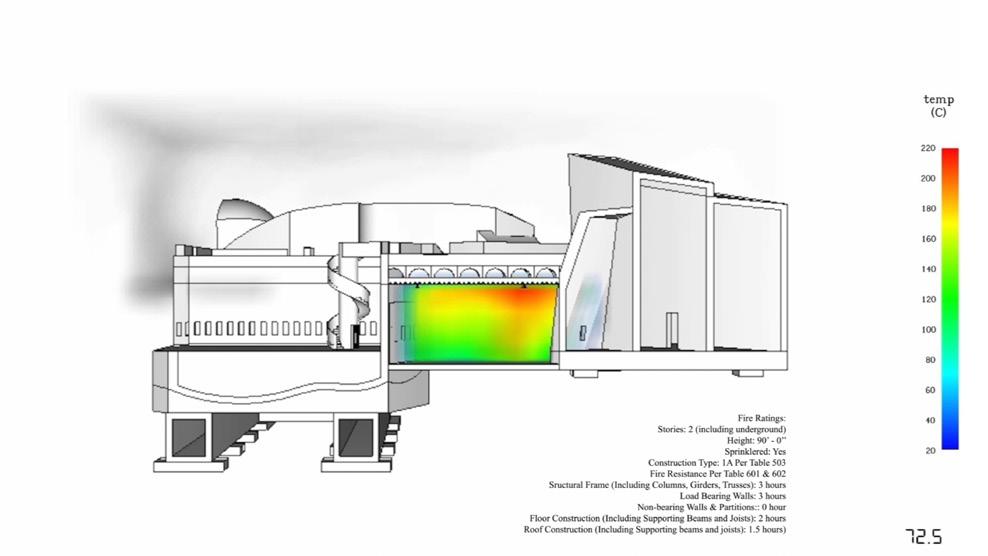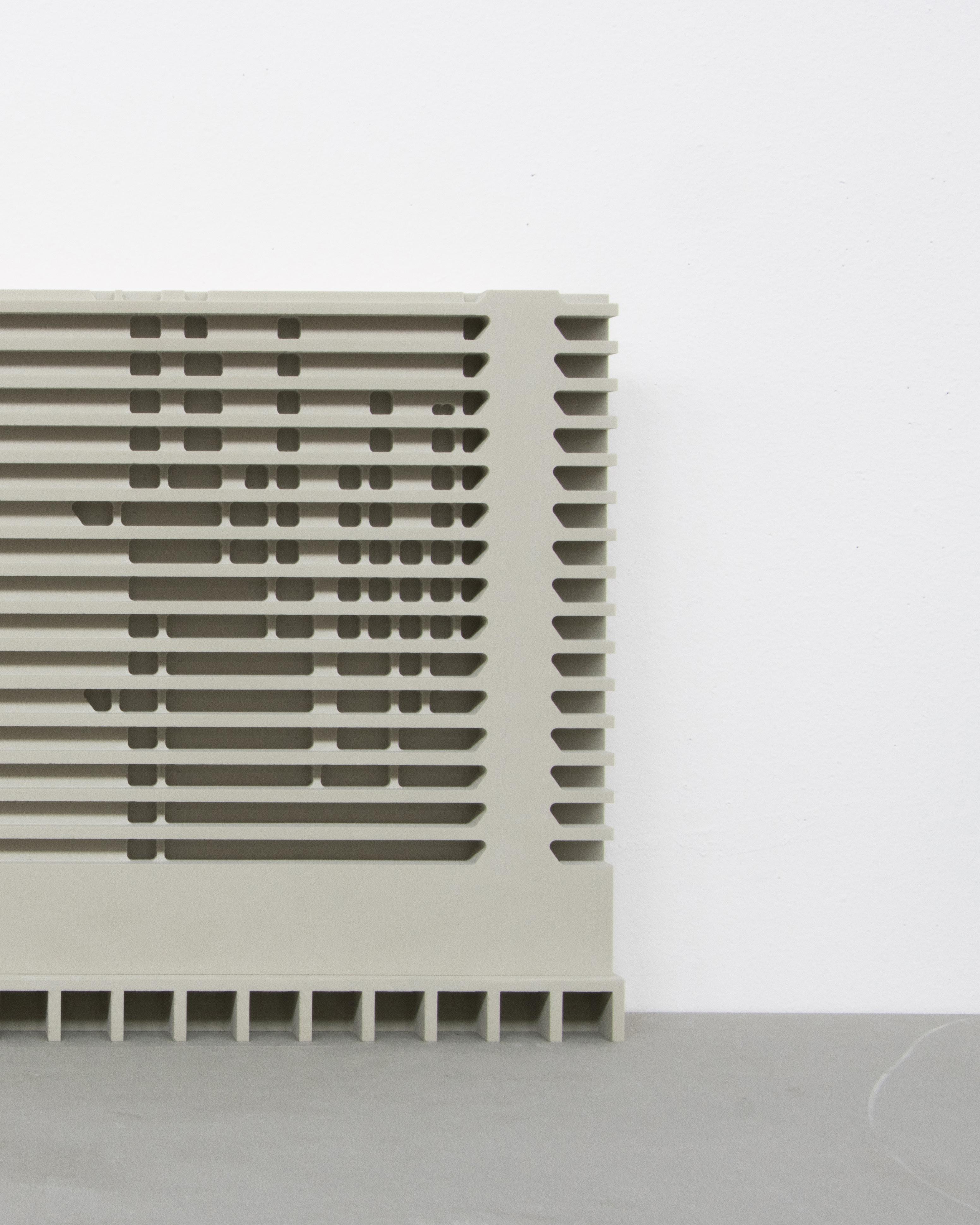

BIAO CAO
Contact
Tel: 213-274-3820
Email: biaocao.arch@gmail.com
- 3 years work experience, communicate and collaborate with people actively at work.
- Active learner and always have a passion and patience for architecture, good at self-study and research.
- Proficient in Rhino, Revit, AutoCAD, V-Ray, Adobe Suite, and other software.
Master of Architecture
EDUCATION SUMMARY
Southern California Institute of Architecture
Graduate Thesis Merit Award
Bachelor of Management in Real Estate
Jilin Jianzhu University
Graduate with Award
Project Designer
Arquitectonica
EXPERIENCE
2018.09-2022.09
2012.09-2016.06
- Participated in South Miami Ave project CD phase and Mia Sole project DD phase. I collaborate with the Project Manager using Revit to complete various tasks, such as modeling and produce line drawings. And coordinate with other teams, such structural and MEP. My responsibilities also include daily organization of work files and email correspondence.
- Participated in MIA Airport Westin Hotel project DD phase. I collaborate with the Project Manager using Revit to complete various tasks, such as modeling and produce line drawings. Prepared presentation materials.
Entry-Level Designer - Intern
Brooks + Scarpa Architects
2023.02-Current 2022.11-2023.02
- Participated in Diriyah Gate Competition project and Aviation Museum Competition project. Using Rhino and Grasshopper for modeling, produced line drawings and diagrams by Illustrator and Autocad. Using TwinMotion for renderings.
Architectural Internship
Shanghai DDB Architects
2021.03-2021.08
- Assisted Xi’an Culture and Tourism Center design and modeling. Produced plan, elevation and section drawings, produced renders using Enscape. Prepared bidding and presentation materials. Conducted project business analysis for clients.
- Assisted Ningbo Zhongchun Hi-tech Company Headquarters Building interior design and modeling. Produced renderings and mockup detail drawings. Contact material suppliers. Prepared presentation materials.
- Participated in Ningbo Youth Palace Project. Produced rendering and digital models.
Architectural Internship
Furksas Studio(Shenzhen)
-Participated in an international competition project. Produced floor plans and research. Took photos for constructing project in Shenzhen.
Assistant Designer
Shenzhen Santien Architectural Company
- Assisted Jiyuan Arsenal Renovation Project design and modeling. Produced plan, elevation and section drawings, and produced renders using Vary for SketchUp. Prepared bidding and presentation materials. Met rendering firm. Attended bidding presentation. Participated in the project site inspection and photographed old buildings.
- Participated in Humen Parking Building project. Accompanied the architect in weekly reporting meetings with the contractor. Produced renderings and mock-up detail drawings. Prepared presentation materials. Met consultants.
- Participated in Guangzhou 4 Bridges Renovation Competition modeling. Produced diagram models.
- Assisted Chenzhou Phoenix Villa project design and modeling. Produced plan, elevation and section drawings, produced renders using Vary for SketchUp. Prepared bidding and presentation materials. Met rendering firm.
- Participated in Qianhai Street Renovation Project project. Accompanied the architect in weekly reporting meetings with the government department.
SOFTWARES AWARD
Rhino
AutoCAD
Adobe Photoshop
Adobe InDesign
Adobe AfterEffects
Keyshots
Enscape
Model Making
Mandarin
Revit
V-Ray for Rhino
Adobe Illustrator
Adobe Premiere
Adobe Lightroom
SketchUp
SKILLS
LANGUAGES
Photographing English
CONTENTS
GRADUATE THESIS PROJECT
Urban Textures: A Campus in Shenzhen
PROFESSIONAL WORK
3GB VERTICAL STUDIO Earth Protector
PROFESSIONAL WORK
3GA DESIGN STUDIO Post War Tactics
2GB VERTICAL STUDIO
Ciudad Casa de Arte
1GB VERTICAL STUDIO
The Urban Bathhouse
CD & DD CLASS WORKS
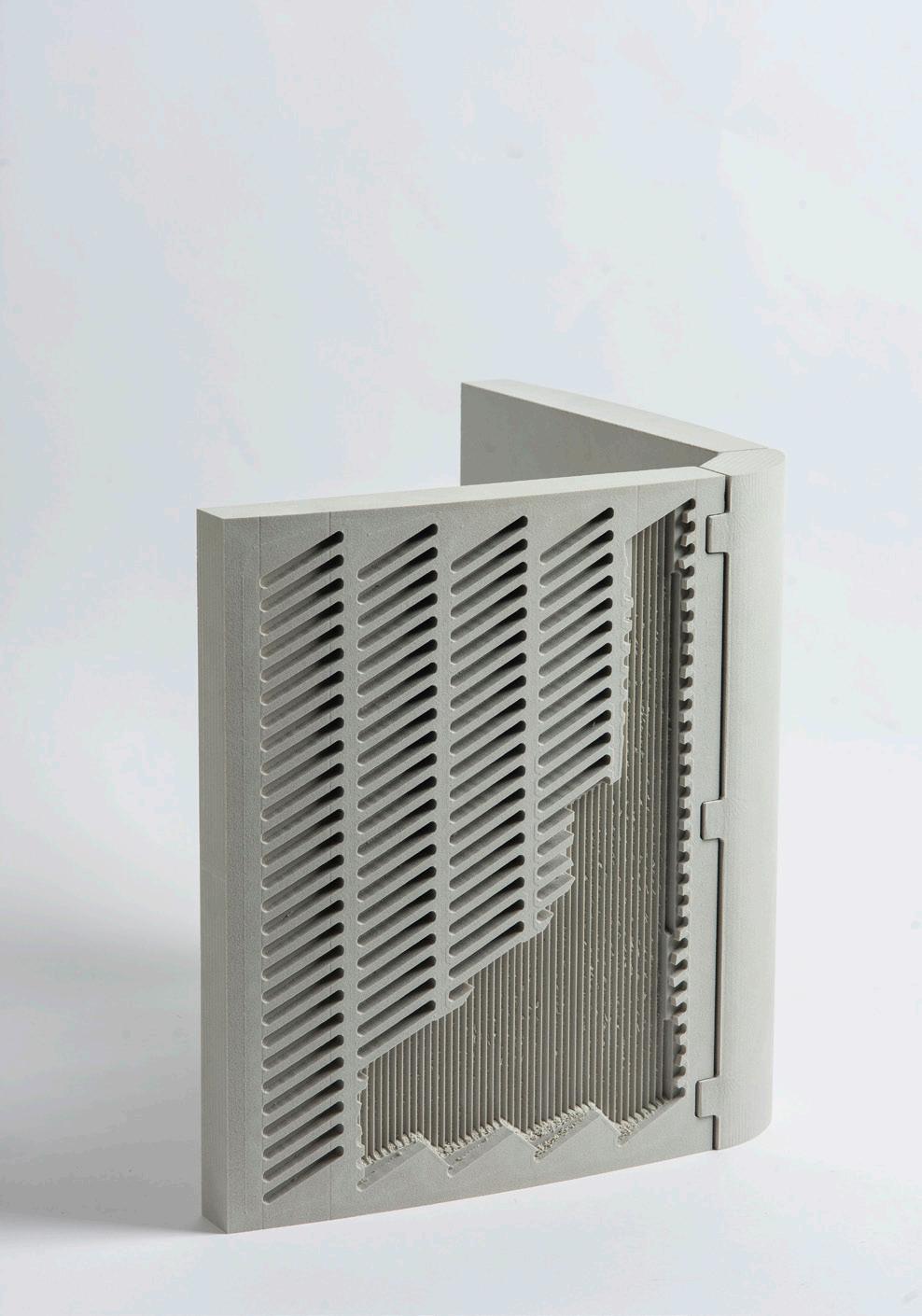

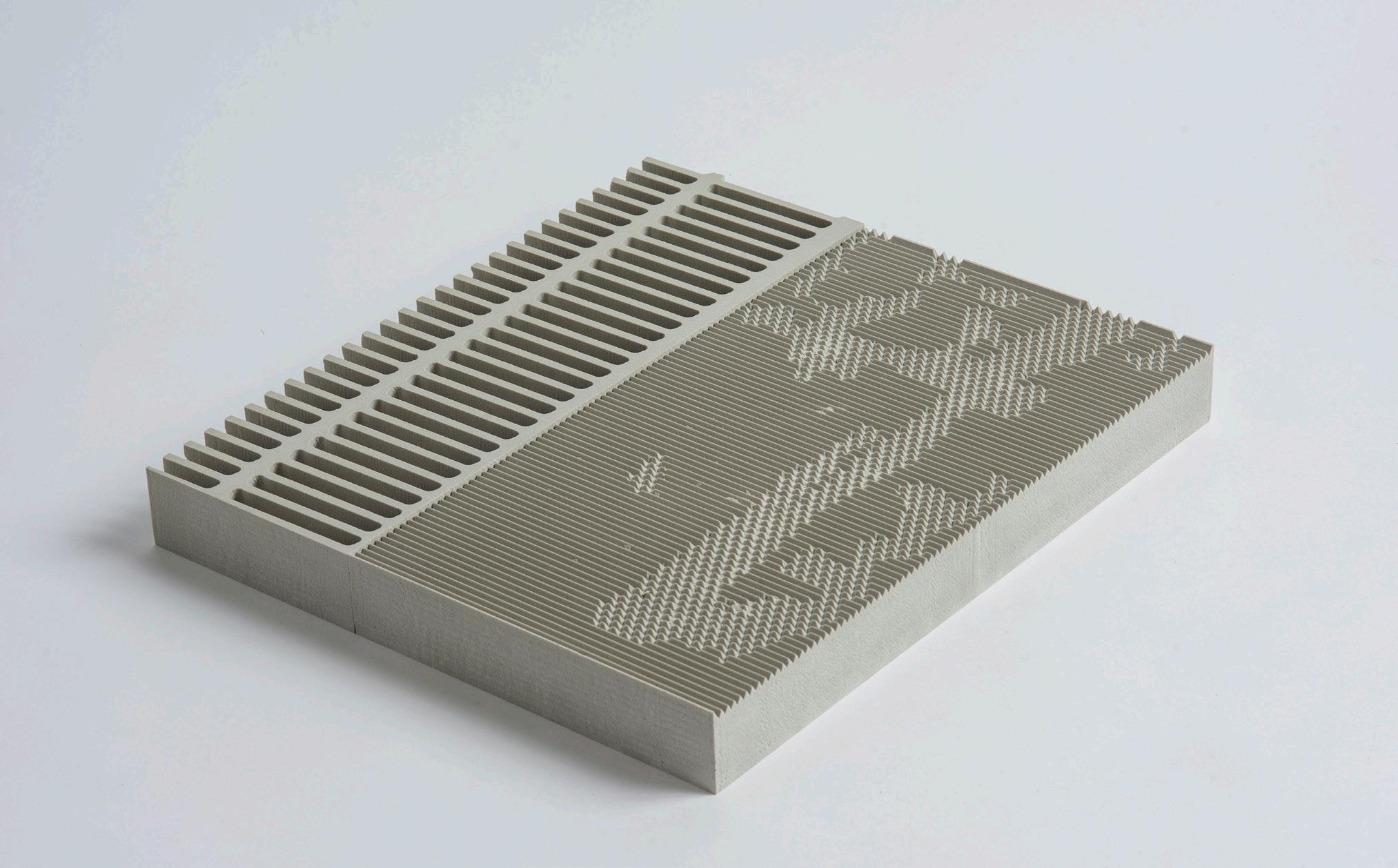

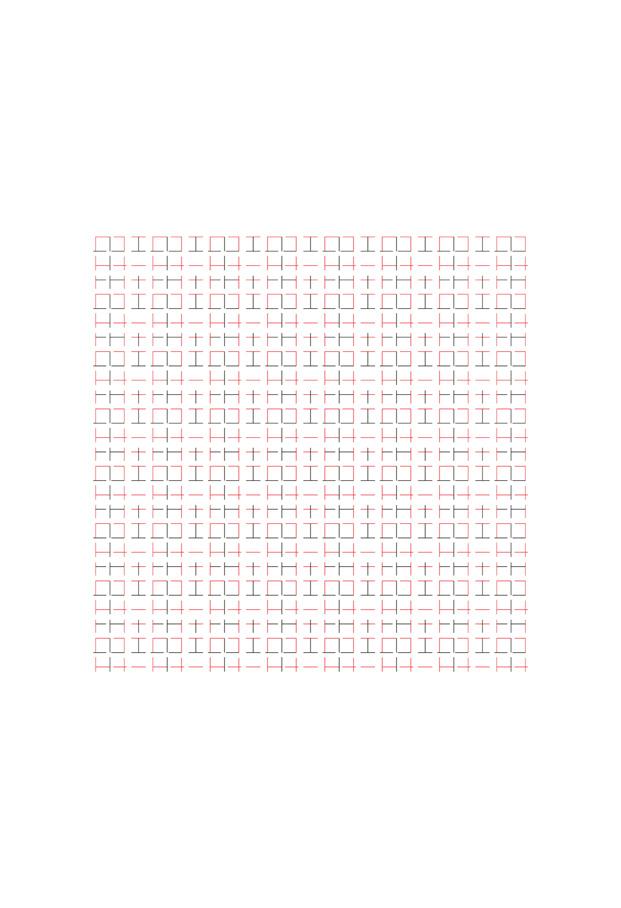

Urban Textures: A Campus in Shenzhen
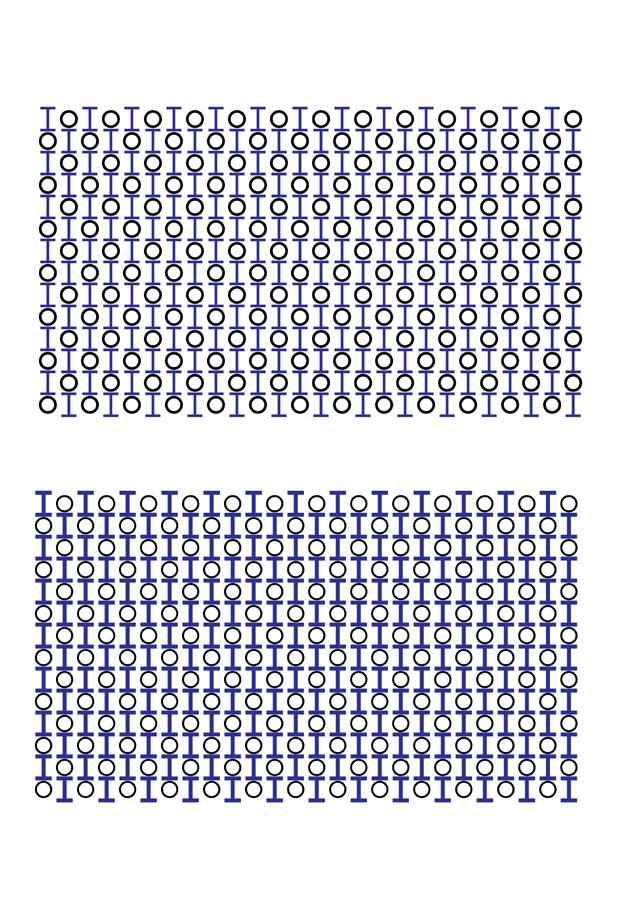
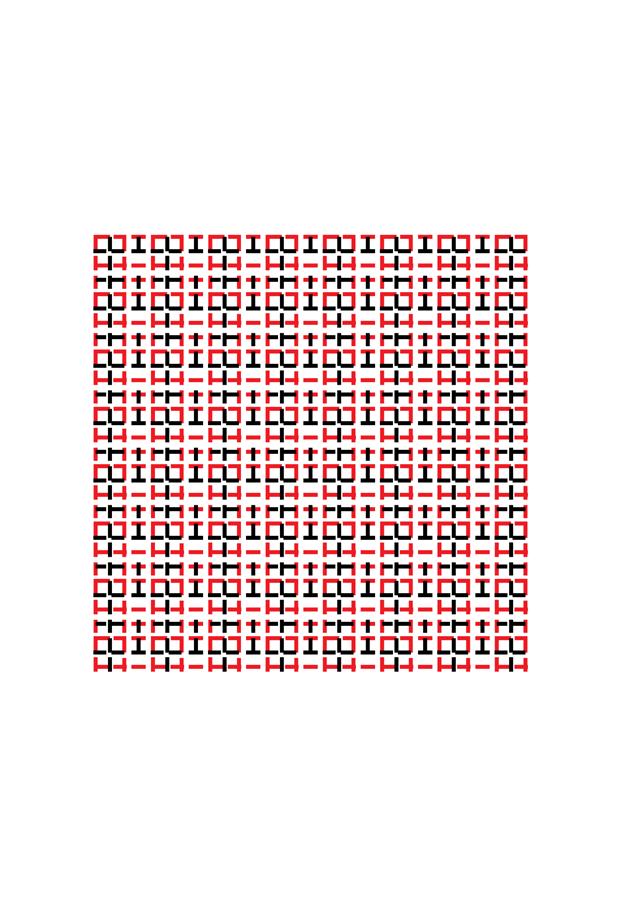
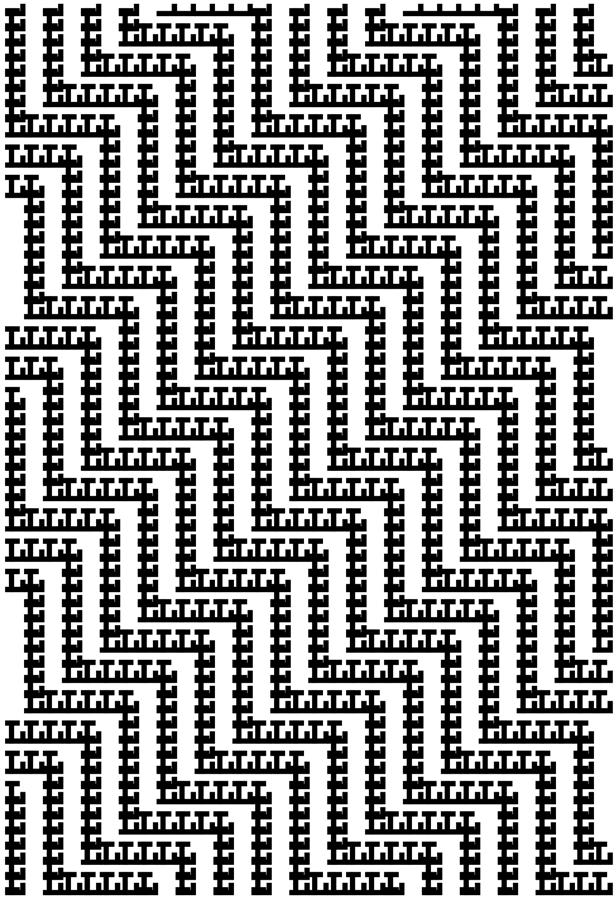
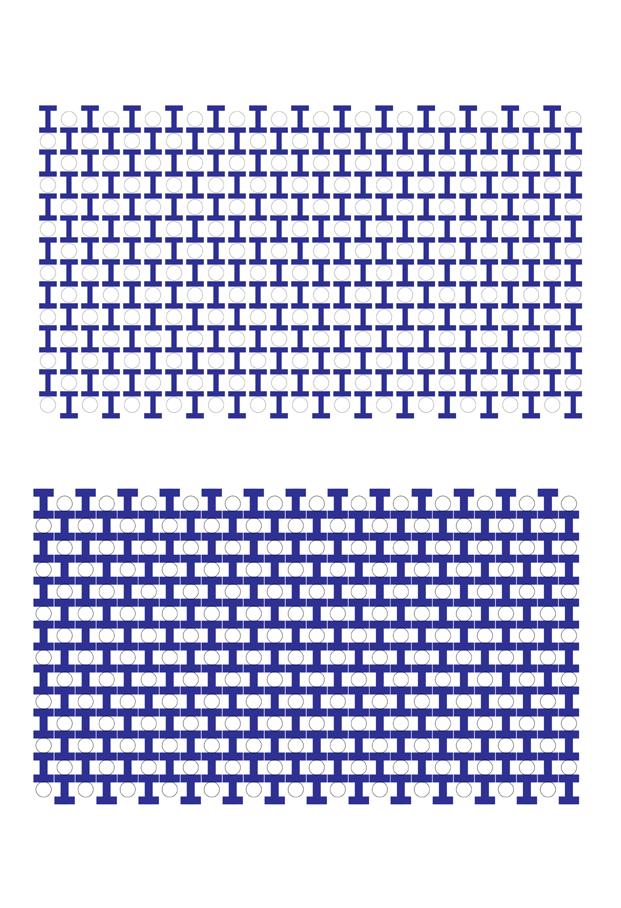

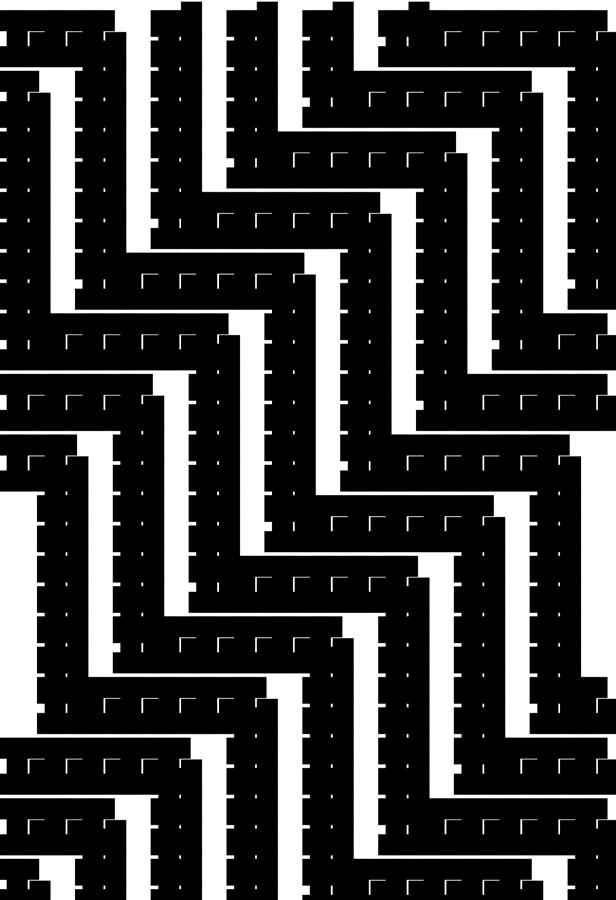
The thesis project is about urban textures, by designing a campus to explore urban textures and their scale and function. The campus is a very important place. It provides people with many vital spaces, private and public. When we discuss the campus, we must address both: architecture and landscape. Buildings alone can exist anywhere, in the city or in the countryside, but buildings alone do not make communities.
The campus will be designed as a project including landscape and infrastructure, where the landscape will be composed of multiple textures, and then a new infrastructure will be designed to connect the buildings. This project uses CNC milling techniques to create a physical model of the multiple urban textures. Make landscape and infrastructure into different layers, and stack them together
to form a physical model. In this way, you can not only see how many different urban textures such as landscape and infrastructure are presented on the plan, but also how these urban textures are related to the site and building, and how it presented in the section, making it a campus or community.
The concept of campus is derived from Anni Albers’ artwork, simple geometric composition, but by changing the scale to create more negative space. This campus is like the city of Shenzhen, it is used as a testing ground to provide people with a better environment, making this a real community. People can work and live here and enjoy the joy of communicating with others. Children have a place to play, and parents can stop overload work and accompany their children to grow up.
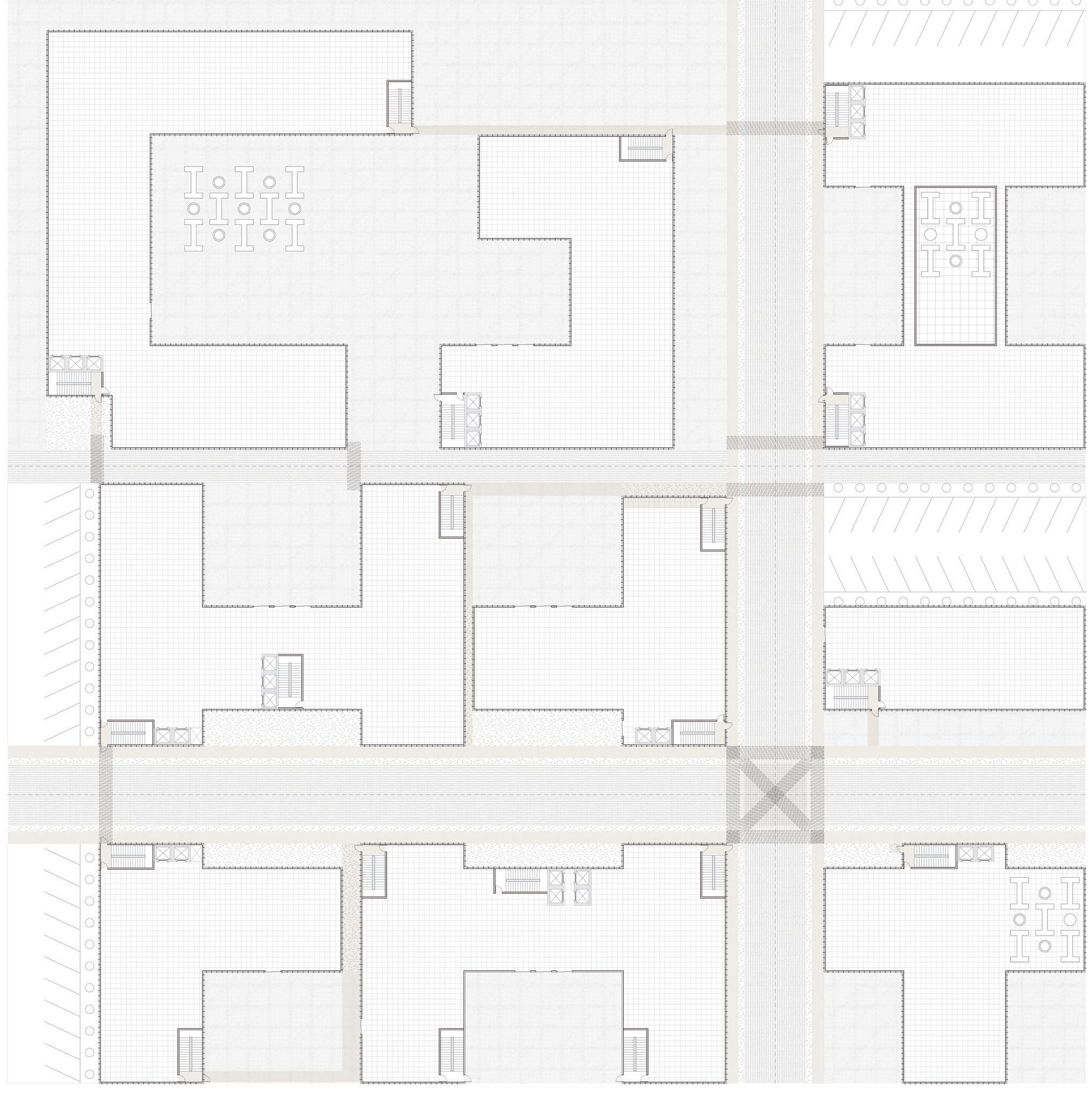



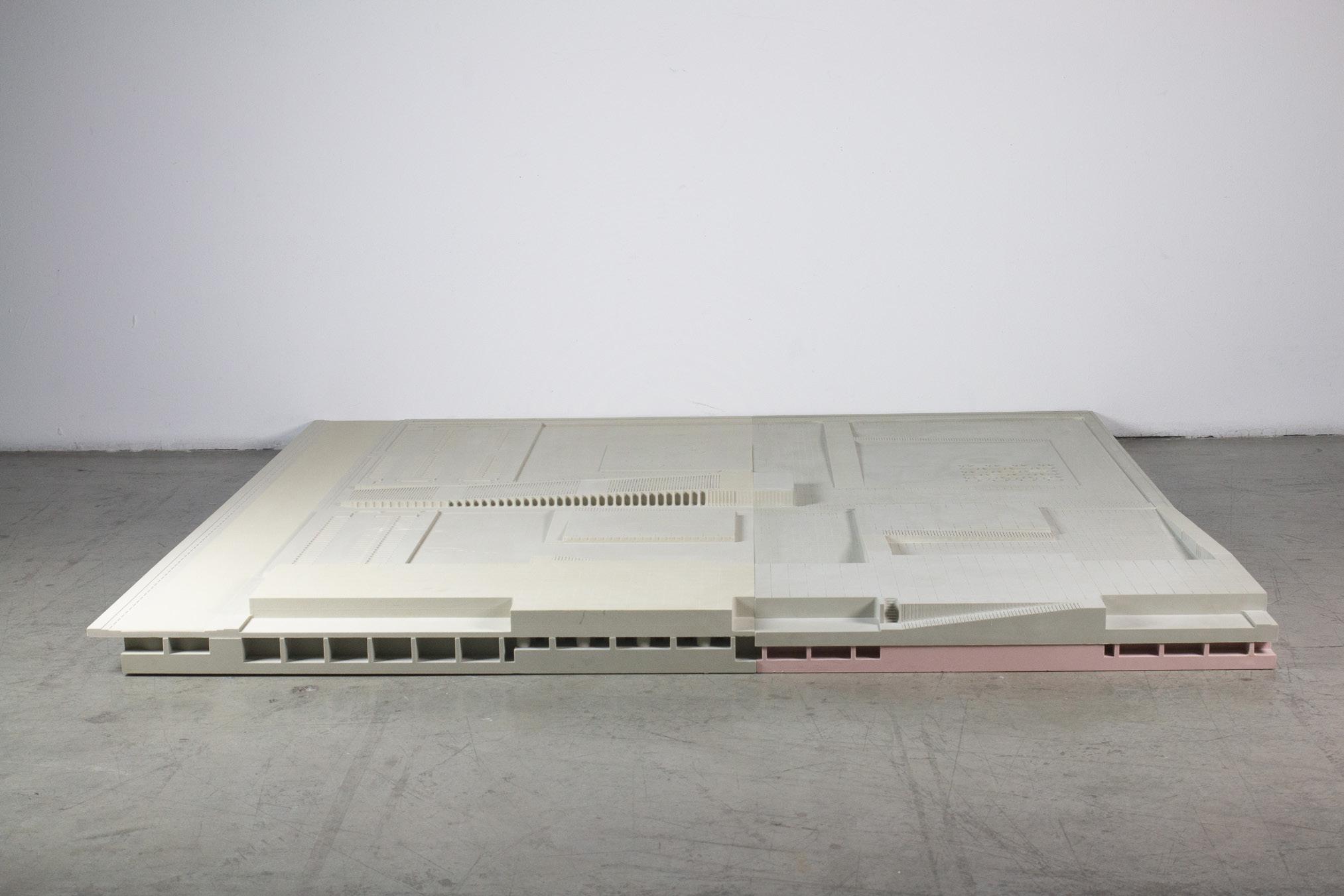
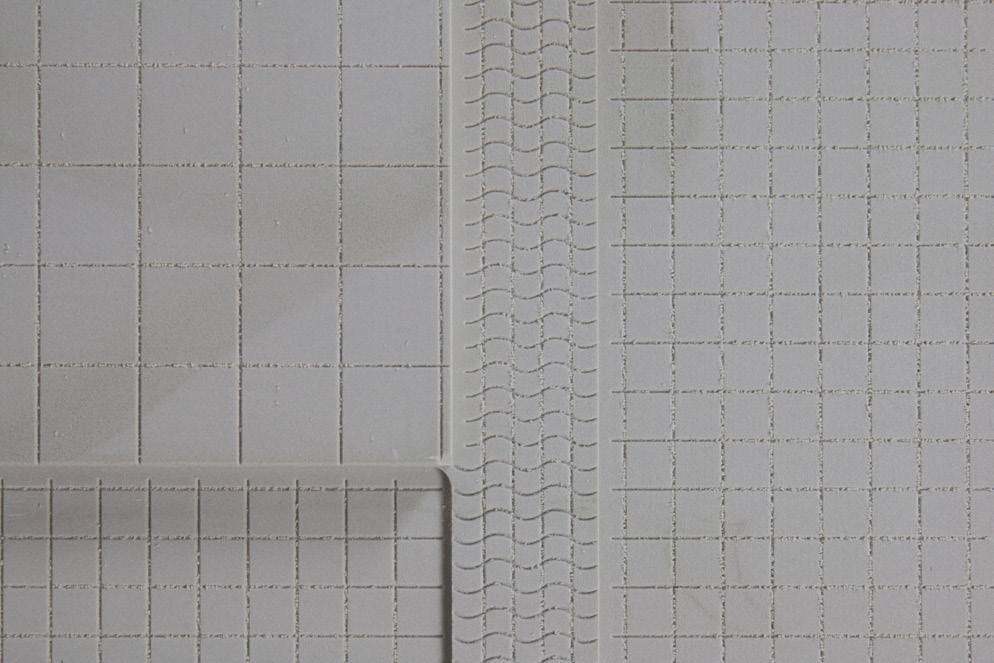
The rapid construction in the past made planners always ignore the importance of the site and the infrastructure, and the current infrastructure no longer meets the current needs. When the city is being built higher and higher, my design purpose is to explore another possibility of the city. Contrary to reality, keep the low-rise buildings of the past and do the design on the site. The concept of campus is derived from Anni Albers’ artwork, simple geometric composition, but by changing the scale to create more negative space.

This is a physical model, which is mainly used to try to study how to design new infrastructure to improve the city or the current predicament faced by Shenzhen people. The design of the campus places the main traffic roads on the outermost side, and the circulation inside the campus is mainly used by people and fire trucks. This is to reduce the impact of external traffic on people’s daily life so that people on campus can slow down and walk and enjoy the public space.
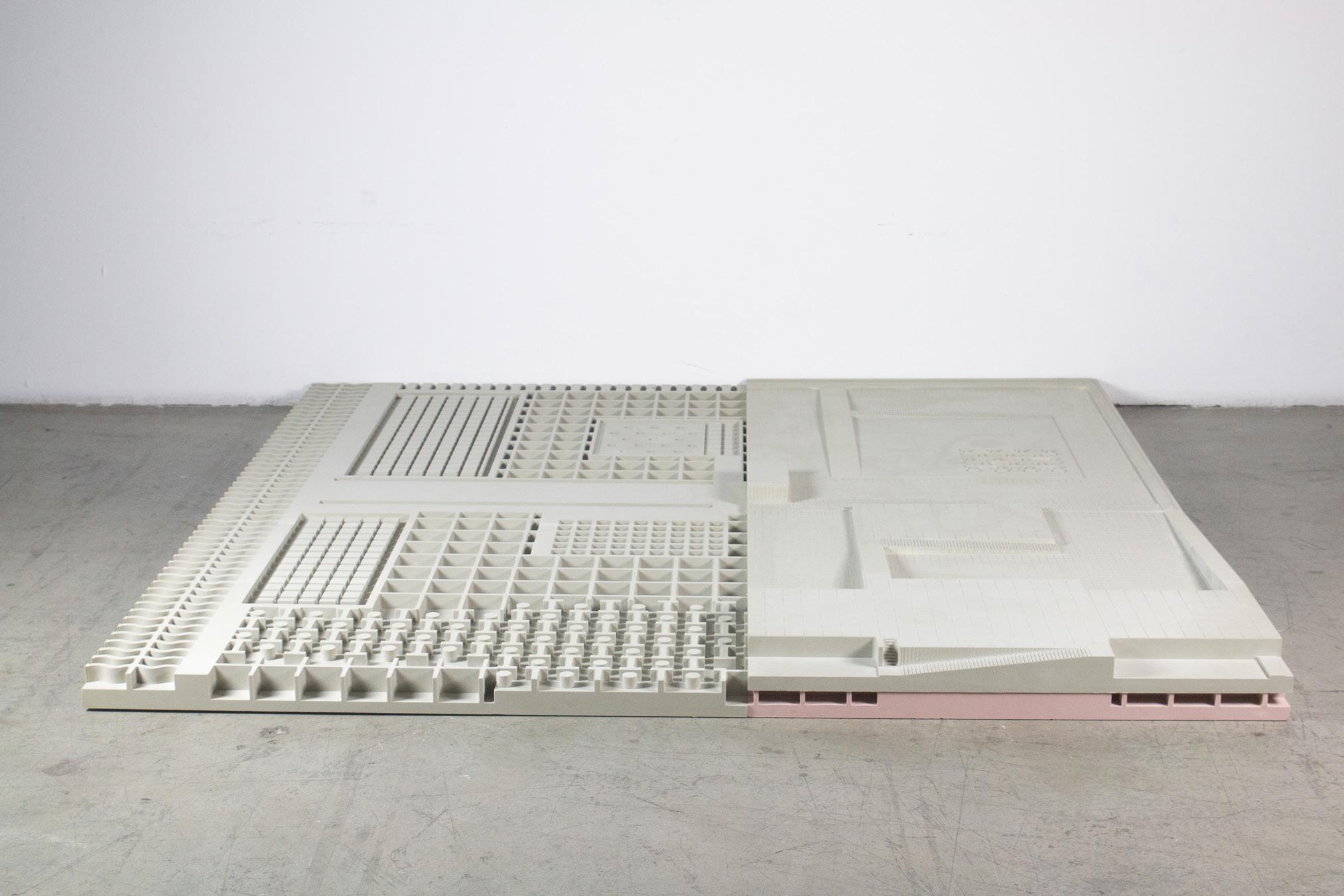
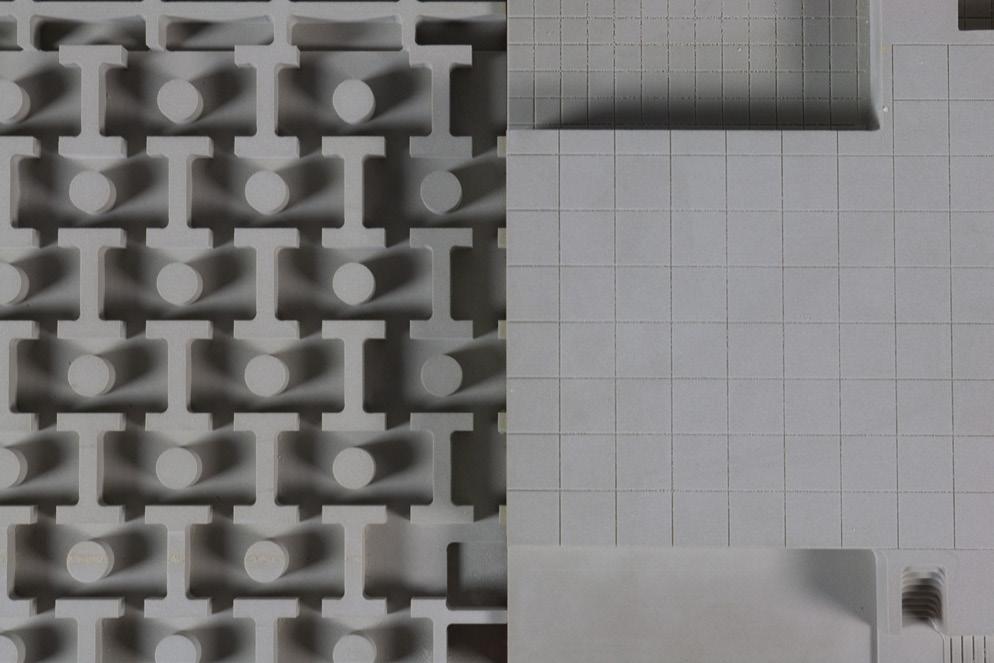
When the building is removed, it can be seen that there are many different textures. Some are from my designs, some are traces of CNC milling. But these traces of CNC milling get even more interesting here, and surprise means new inspiration. To make these textures not only present a flat vision, different textures have different functions by changing the scale. Ramps and roads are designed to slow down the cars and make sure people live in the campus more safety.
The structure and drainage system below the site is even more important. In China’s rapid construction in the past few decades, underground works have seriously affected people’s daily life. Narrow roads and poor drainage systems
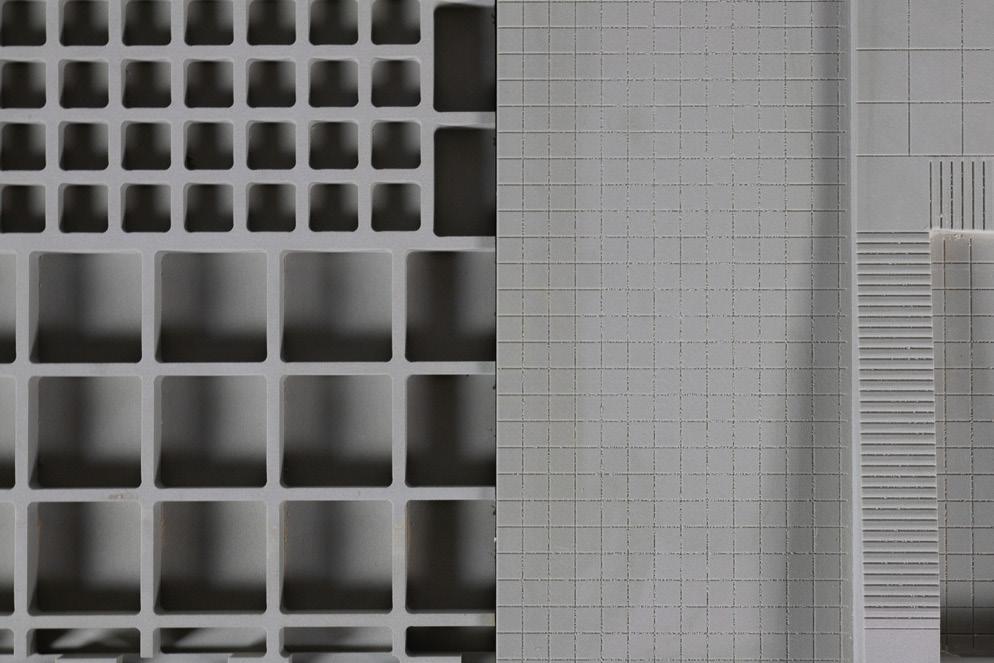
are particularly serious problems in southern Chinese cities. Many larger drainage spaces are designed under the building and the site, which are connected by tunnels to make it a continuous system.
And it’s interesting to see the same texture in different scales, when the scale changes, the function changes. The grid on the ground of the building is the smallest, and this scale is to meet the needs of people. The grid of the Plaza underground structure is the largest and larger than the structure under the building because the plaza needs to be used for more drainage space.

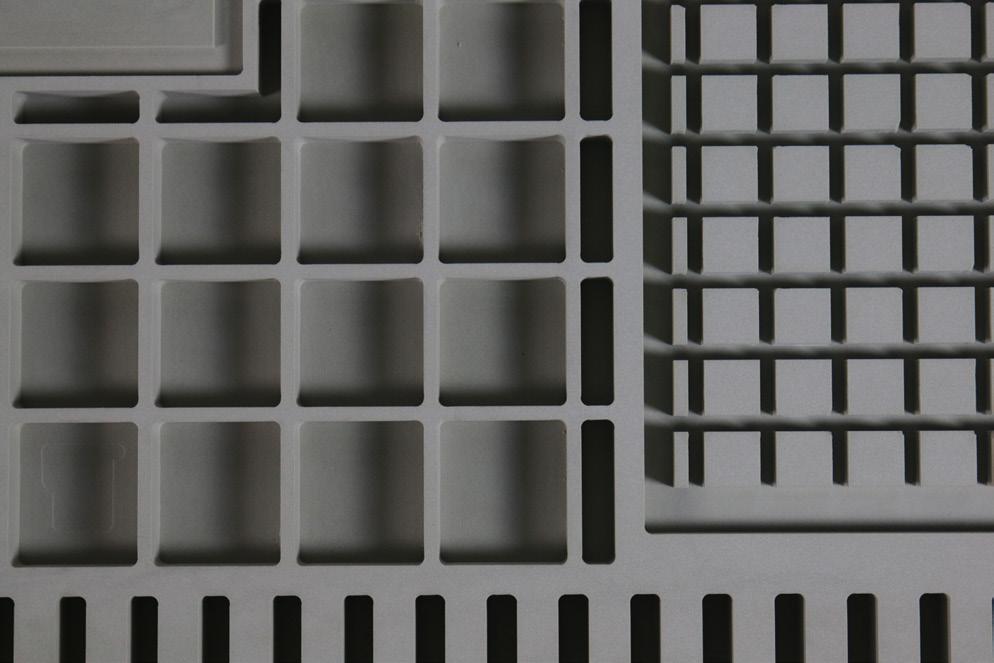


This is the overall view of the underneath infrastructure layers, it’s clear to see how these textures work together. They are continuous and systematic. Roads and courtyards are also designed with many underground structures and drainage spaces. And a lot of spaces are designed under the plaza and courtyard for plants, and these circles represent trees.
From the images, you can see how the vertical depth of textures makes sense. Infrastructure is an important part of connecting buildings and sites. These textures should also have the sufficient vertical depth to ensure that they have a good drainage system. They are not only an important part of the drainage system but also the underground load-bearing structure.
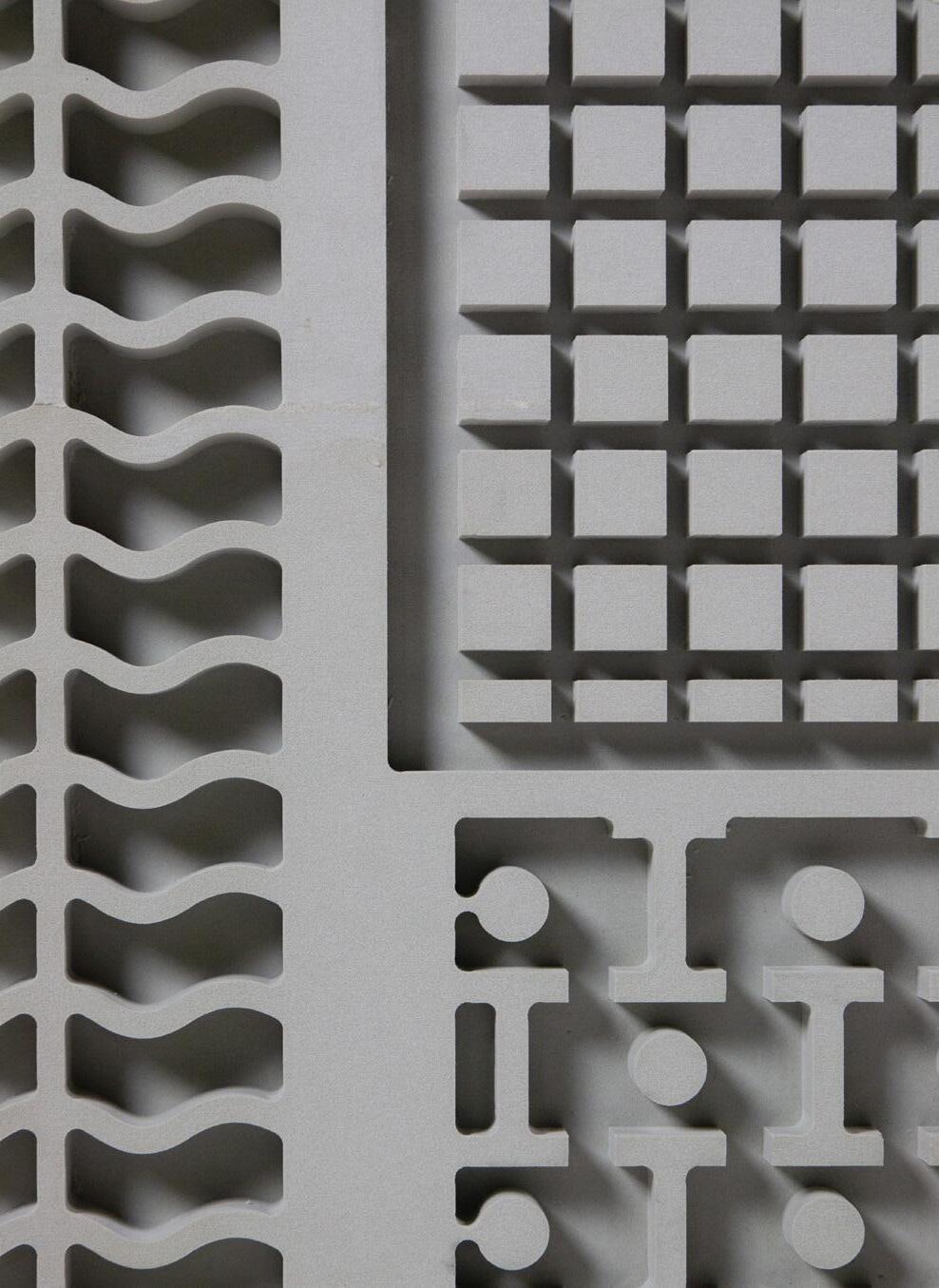


Professional Work



A built project Henan, China, 2017 @ Shenzhen



This is a project of a complete process in that I have participated in my work. This project is to renovate an arsenal in Henan Province in the 1960s.
Since this arsenal used to be a national security and secret project, the project is located in a hidden mountain.
Contribution:
- Worked through pre design research, schematic design, design development and bidding phases
- Assisted bidding documents with team leader
- Translating sketching and 2D drawing into 3D digital model, and produced plan, elevation and section drawing in AutoCAD
- Receiving customers and accompanying leaders on business trips to participate in presentation on bidding phases
JIYUAN ARSENAL RENOVATION PROJECT
Santien
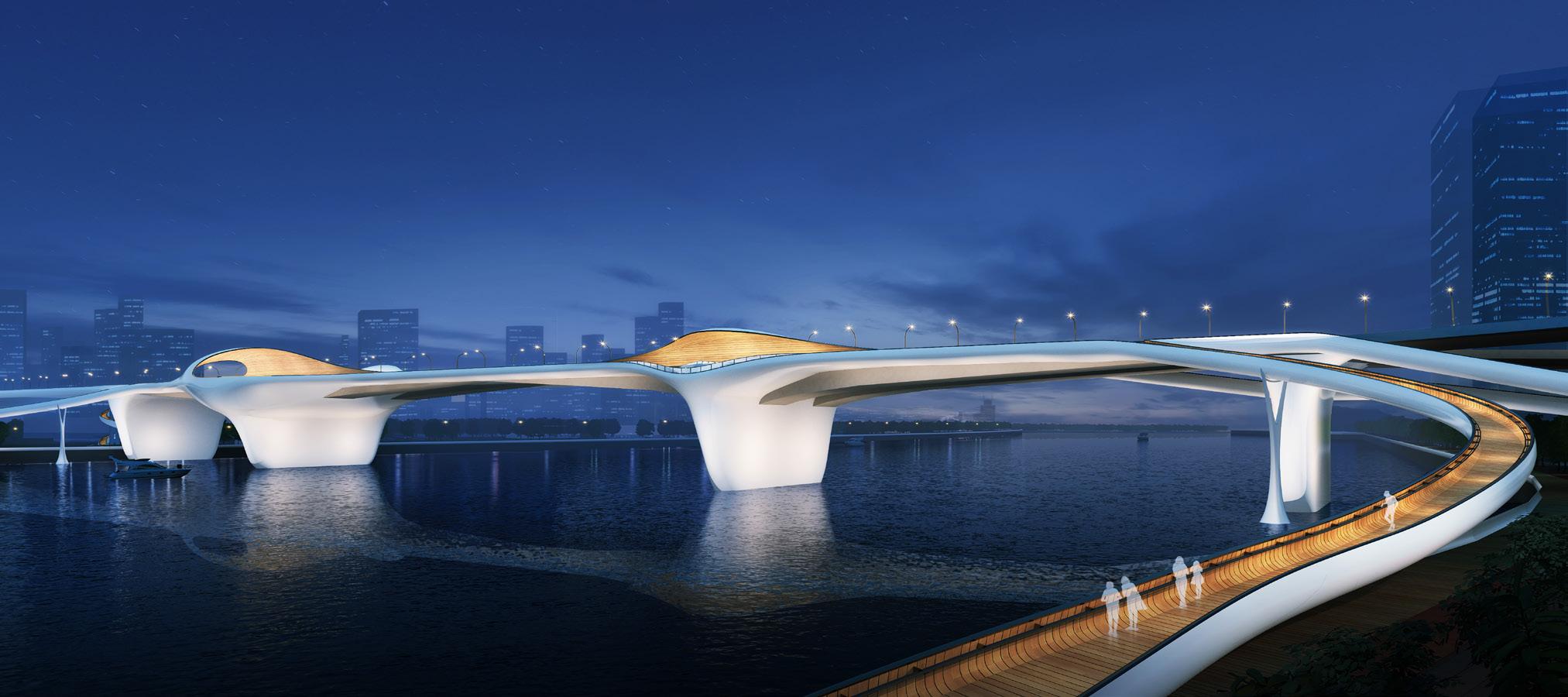


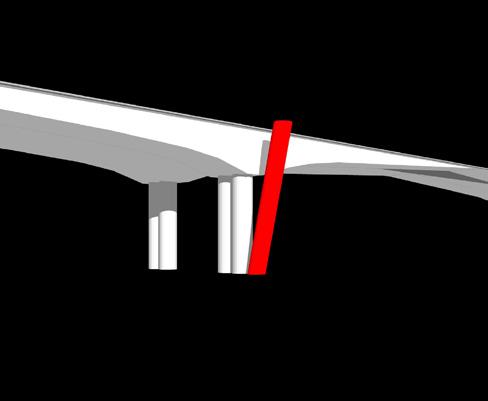
JIANGWAN BRIDGE RENOVATION PROJECT
Concept Competition
Guangzhou, China, 2016 @ Shenzhen Santien

This is the first concept competition I have participated in. This is a renovation project of four bridges in Guangzhou, redesigning the old bridge, not only diverts traffic from people and vehicles but also designs many entertainment places for rest and viewing.
This scheme design is the renovation design of Jiangwan bridge.
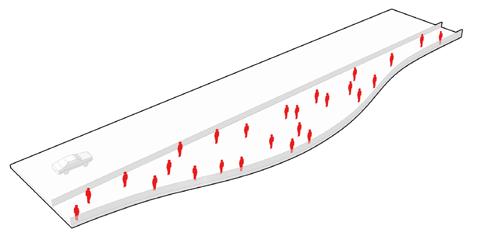

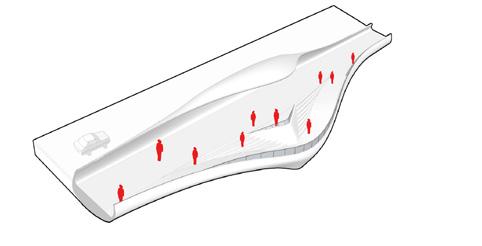
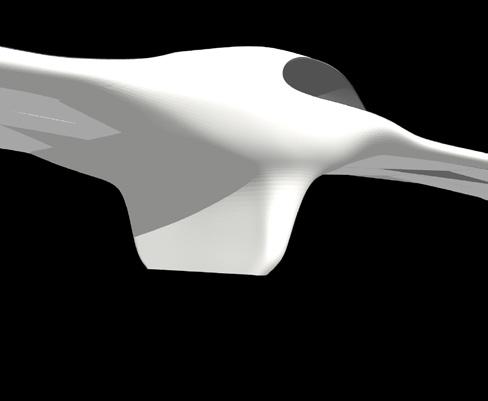
Contribution:
- Worked through pre design research, schematic design
- Researched competition documents with team leader
- Translating sketching and 2D drawing into 3D digital model, and produced plan, elevation and section drawings in AutoCAD, produced diagram models in Rhino
- Met consultants, rendering firm, and model making firm
Earth Protector
SCI-Arc is an independent school of architecture, its building is very special, a very long building. This makes SCI-Arc compared to other schools, it does not have many elements of a real campus, such as landscape, plaza, grass, and so on.
The most critical problem is that there are no apartments, and students have to live in apartments or other places near the school. All activities of the school’s faculty, staff, and students are almost in the same building, with little outdoor activity. Most of the SCI-Arc’s outdoor spaces are used for parking, and cars become the occupants of those spaces. This means that SCI-Arc lacks many spaces where people can enjoy life and communicate, which is very unfavorable for students. The busy curriculum of the School of Architecture means that students rarely have access to many recreational activities, and the campus is a place where students can relax. So a good campus must have many public spaces where students can relax.
So this project is designed to protect SCI-Arc and the place where it is located. I think the best way to protect it is to use these spaces and keep them active, to allow these places has more activities.
The new scheme is designed on the roof and parking lot of the existing SCIArc building. The new scheme design consists of two cubes of different scales and five slabs of different scales. Four of the slabs are folded to form a massing with large flats and vertical spaces. The two cubes not only have many public space programs but also have structural functions that support the new design of the entire project. Each building is connected through circulation, and programs such as library and cafe are designed in some large outdoor circulations so that everyone can communicate with others here.
The shadow cast by the entire project under the sunlight is designed as a new object and becomes the new site of the project, making it paved on the ground and the roofs of surrounding buildings like a piece of cheese. The current parking lot of SCI-Arc has also become a part of the shadow object. The entire shadow object is designed as a landscape and filled with trees and grass to make it a small forest, then making the entire campus look like it stands in a forest.
The facade and roof of the building are also designed with many textures. These textures are designed as solar panels to provide a lot of green energy for the future SCI-Arc.

Tom Wiscombe
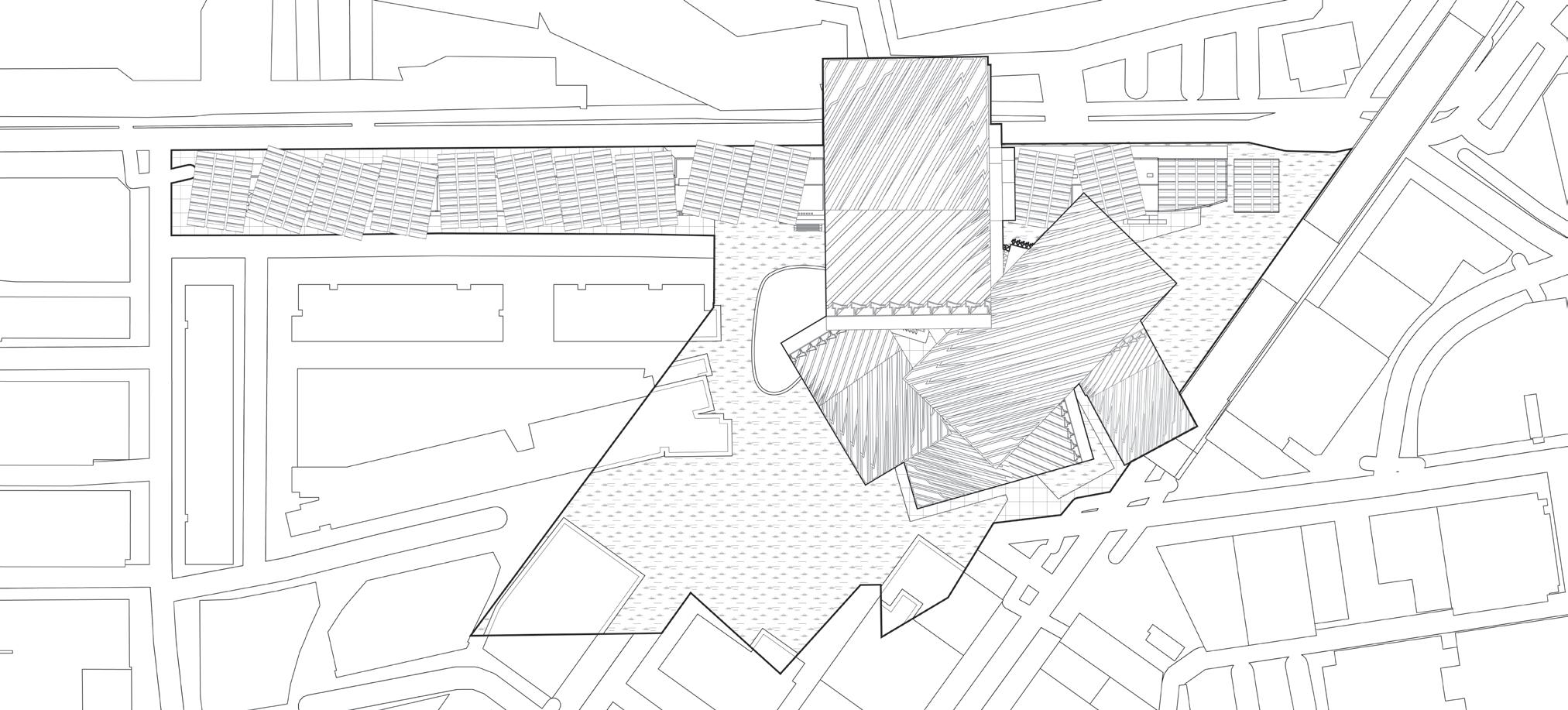

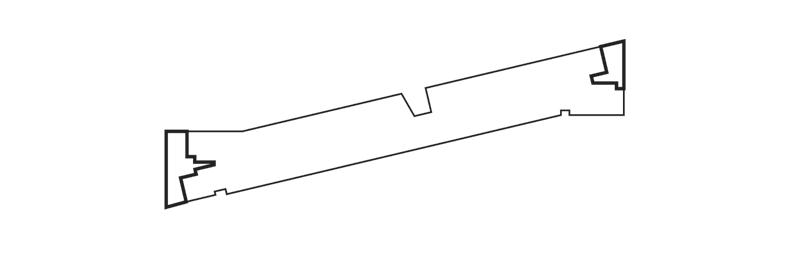

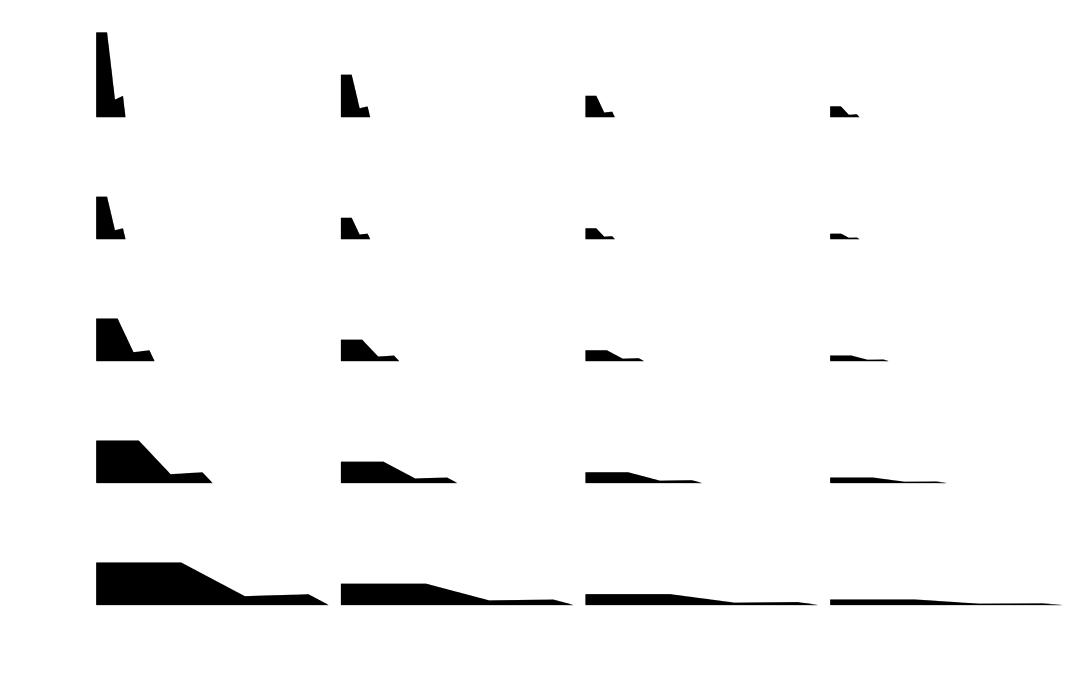
In the scheme design, a large number of solar panels are designed on the roof and facade of the building. This is designed so that the future SCI-Arc campus will have a lot of environmentally friendly sustainable energy for all teaching, living, and other activities. The solar panel is a very important part of the scheme
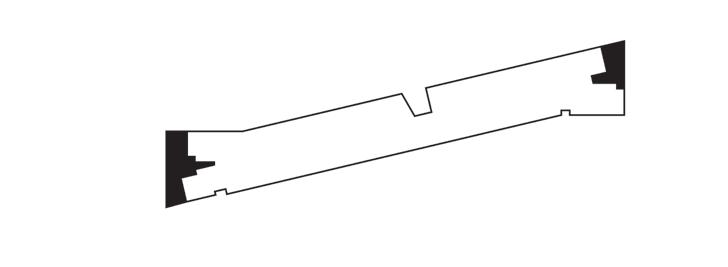
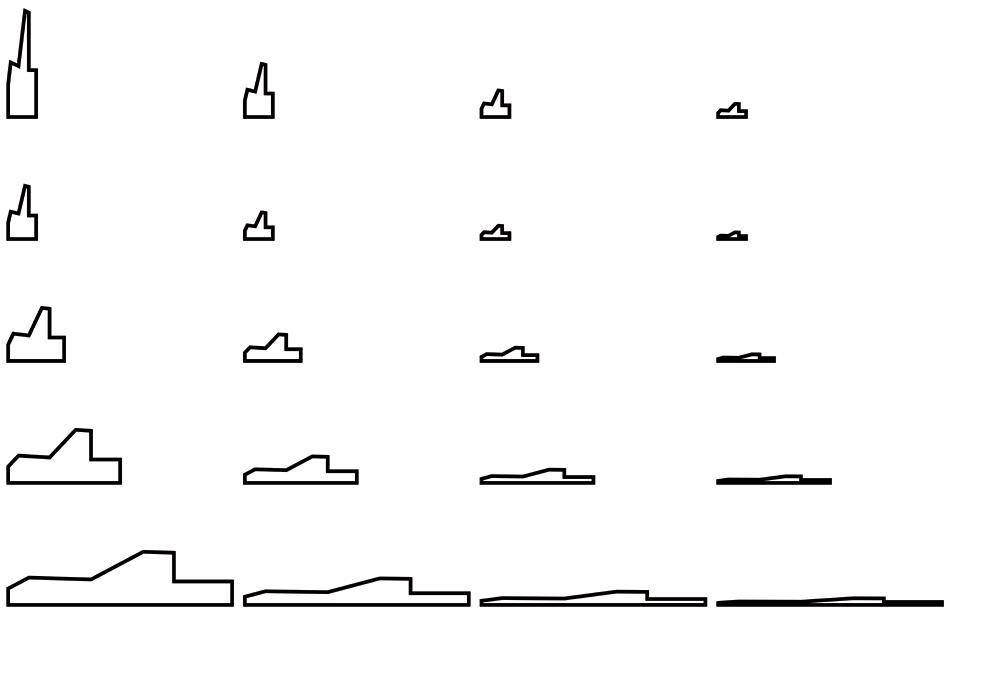

design, and its texture is inspired by the buildings around SCI-Arc. Using elements from around SCI-Arc to design on the roofs and facades of new campus buildings in the future, this will not only make SCI-Arc part of the urban texture of the LA arts district but also make SCI-Arc a real campus with special signs.
INTERIOR
I.M. 01 - AUDITORIUM
I.M. 02 - HOUSING UNIT(STUDIO)
I.M. 03 - HOUSING UNIT(1B1B)
I.M. 04 - HOUSING UNIT(2B1B)
I.M. 05 - EXHIBITION
I.M. 06 - CORE STUDIO
I.M. 07 - CAFE
I.M. 08 - CLASSROOM
I.M. 09 - OFFICE
I.M. 10 - MEDIA ROOM
I.M. 11 - ROBOT HOUSE
I.M. 12 - WOOD-SHOP
I.M. 13 - SUPPLY STORE
I.M. 14 - LIBRARY
I.M. 15 - GYM
I.M. 16 - GAP SPACE FOR RECREATION
I.M. 17 - THESIS STUDIO
I.M. 18 - BIG STUDIO
I.M. 19 - VERTICAL STUDIO

Circulation is a very important part of this project. It is divided into two parts: the indoor is a systematic circulation composed of many small-scaled stairs, elevators, and escalators, connecting different programs in the indoor; the outdoor is composed of large-scaled bridges and ramps, connecting different buildings, and putting public spaces such as libraries and cafes here to provide people with convenient space for chatting. Since many SCI-Arc students live in the OSF apartments, the new scheme design also designs a circulation connecting the SCI-Arc and OSF apartments, entering the school directly from the apartments.
All of SCI-Arc’s teaching, administrative and other recreational activities were then designed in the new building. The shape of the new building is folded like a book. Through the combination of these different scales of folding slabs, many negative spaces are formed between the buildings. These spaces provide the faculty and students with a lot of outdoor activities.
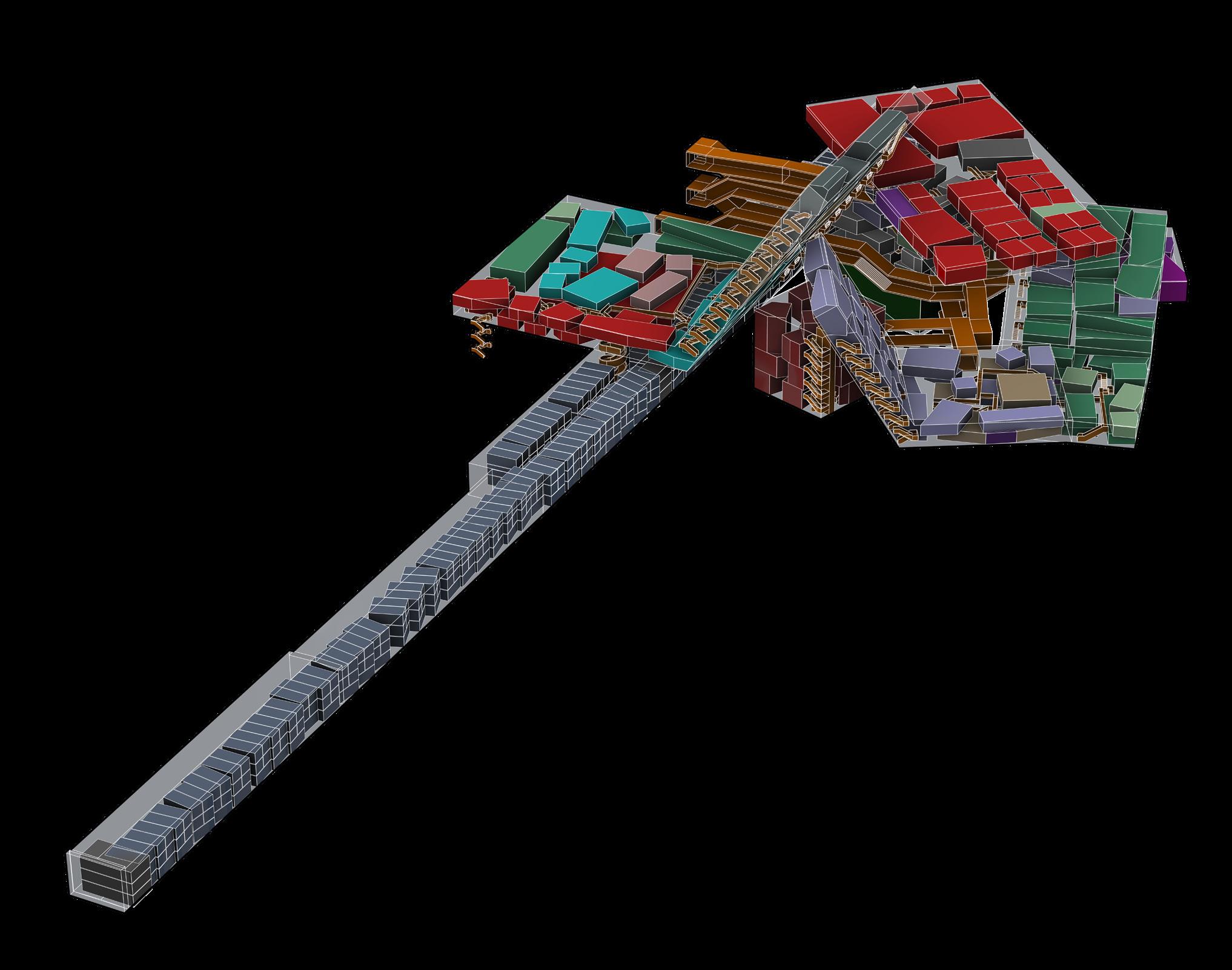
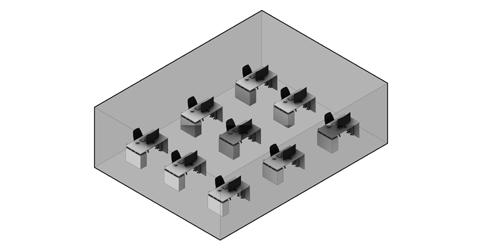
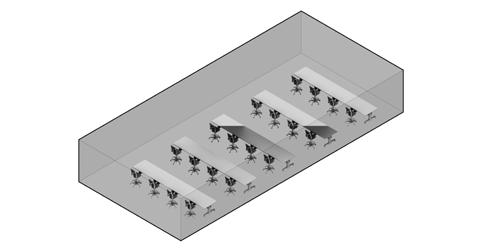
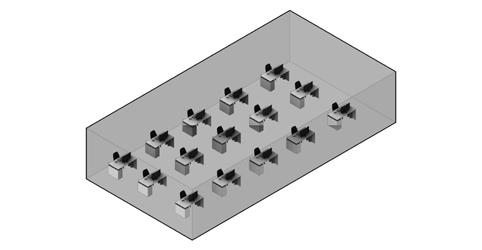



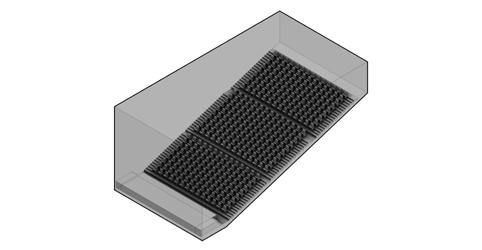

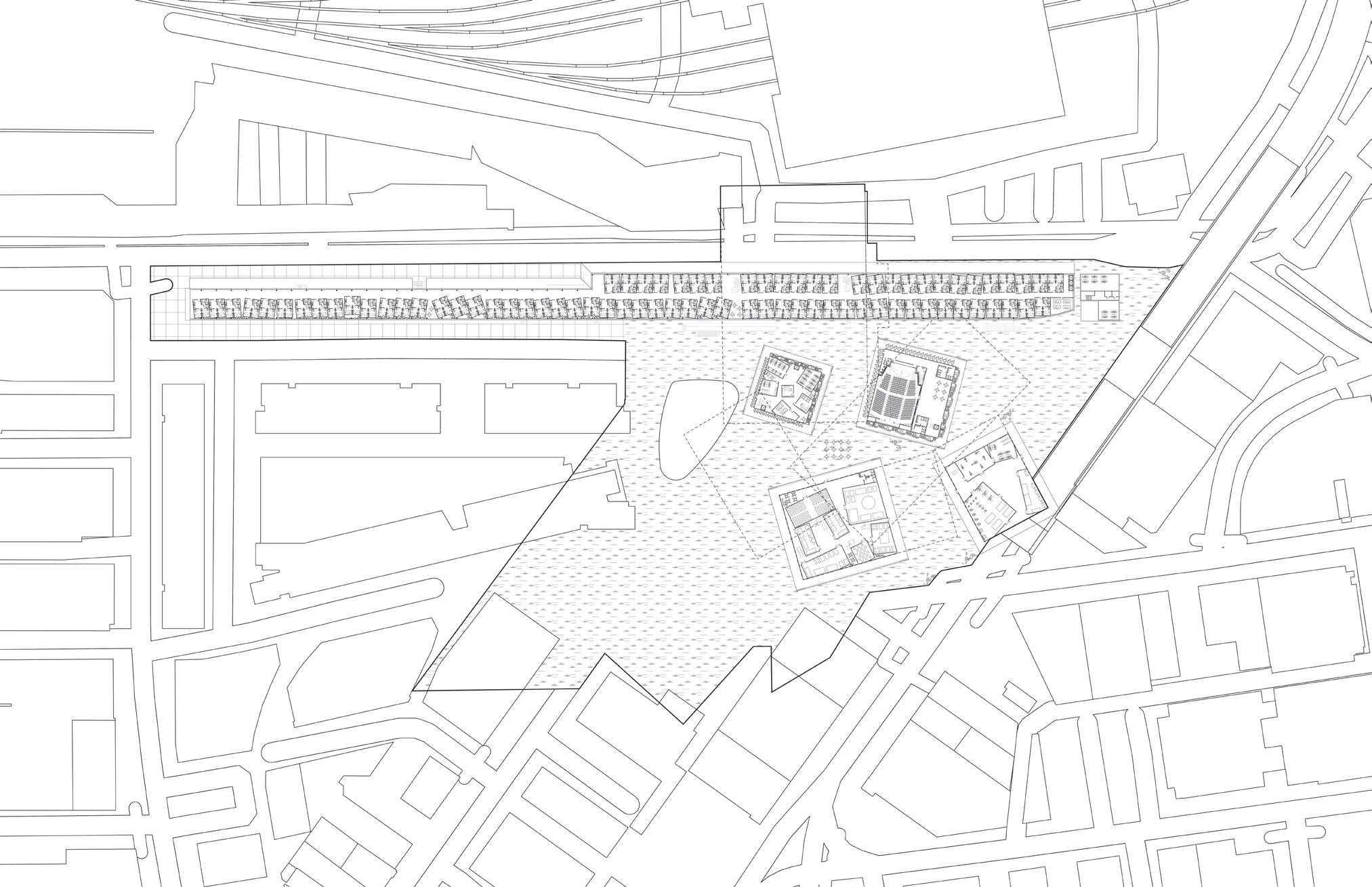
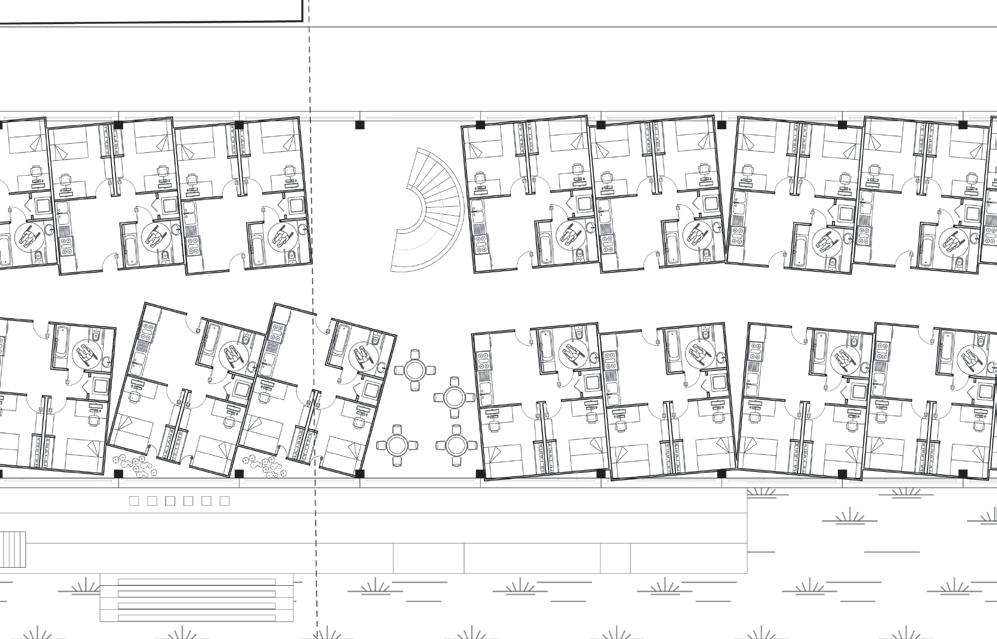
As can be seen from the ground floor plan, the negative space formed between each building not only separates the individual building but also provides a lot of outdoor recreational space. The old buildings were transformed into apartments, and the new buildings kept a certain distance from the old buildings, so that not only life was relatively separated from study and work, but the short distance also made all aspects more convenient.
The interior of the apartment is composed of many housing units. The staggered arrangement creates some gap spaces between the units. These spaces can be used as a circulation to the upper floor, or as a landscape or recreational place.

The two cubes with different scales in the middle are designed as a place to support the whole project. From a spatial point of view, this is also a transitional space. All internal programs are designed for assisted living and teaching, such as auditorium, gymnasium, and recreation room.
The first floor of the big cube is designed as the new Kerk Hall. This new auditorium will be much larger than the old Kerk Hall and can accommodate larger academic events held by the school in the future. The first-floor program of the small cube has many study rooms, small meeting rooms, and recreation rooms.
INTERIOR MODEL KIT
I.M. 01 - AUDITORIUM
I.M. 02 - HOUSING UNIT(STUDIO)
I.M. 03 - HOUSING UNIT(1B1B)
I.M. 04 - HOUSING UNIT(2B1B)
I.M. 05 - EXHIBITION
I.M. 06 - CORE STUDIO
I.M. 07 - CAFE
I.M. 08 - CLASSROOM
I.M. 09 - OFFICE
I.M. 10 - MEDIA ROOM
I.M. 11 - ROBOT HOUSE
I.M. 12 - WOOD-SHOP
I.M. 13 - SUPPLY STORE
I.M. 14 - LIBRARY
I.M. 15 - GYM
I.M. 16 - GAP SPACE FOR RECREATION
I.M. 17 - THESIS STUDIO
I.M. 18 - BIG STUDIO
I.M. 19 - VERTICAL STUDIO
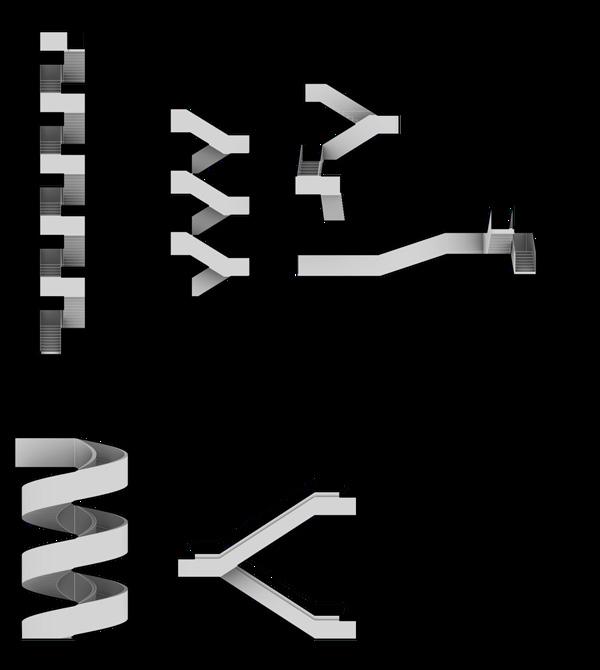

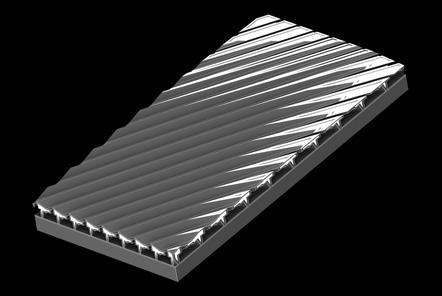
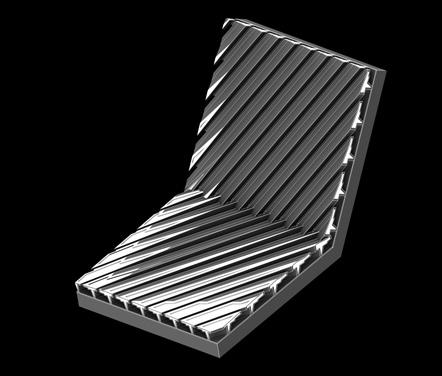
M.K. 01 - STAIRS
M.K. 02 - STAIRS
M.K. 03 - STAIRS
M.K. 04 - STAIRS AND BRIDGE
M.K. 05 - SPIRE STAIRS
M.K. 06 - CROSS ESCALATOR
M.K. 07 - STAIRS AND BRIDGE
M.K. 08 - STAIRS AND BRIDGE
M.K. 09 - STAIRS AND BRIDGE
M.K. 10 - THEATER
M.K. 11 - GRADUATE STUDIO
M.K. 12 - HOUSING UNIT(STUDIO)
M.K. 13 - HOUSING UNIT(1B1B)
M.K. 14 - HOUSING UNIT(2B1B)
M.K. 15 - SHADOW OBJECT
M.K. 16 - SOLAR PANEL
M.K. 17 - SOLAR PANEL
M.K. 18 - SOLAR PANEL
M.K. 19 - SLAB
M.K. 20 - FOLDED SLAB
M.K. 21 - SOLAR PANEL

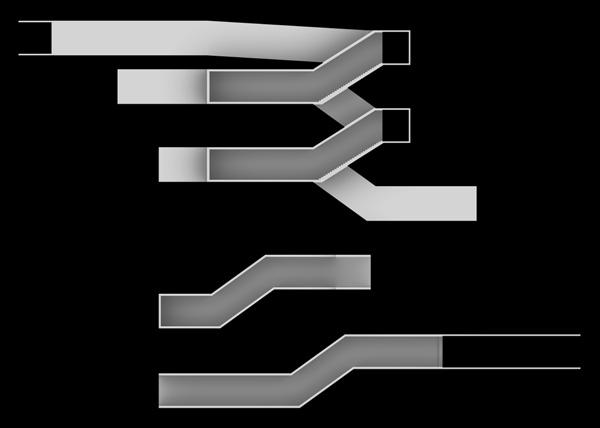
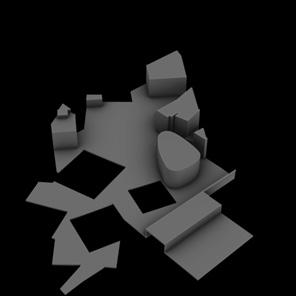

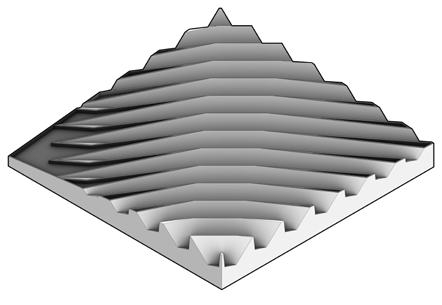

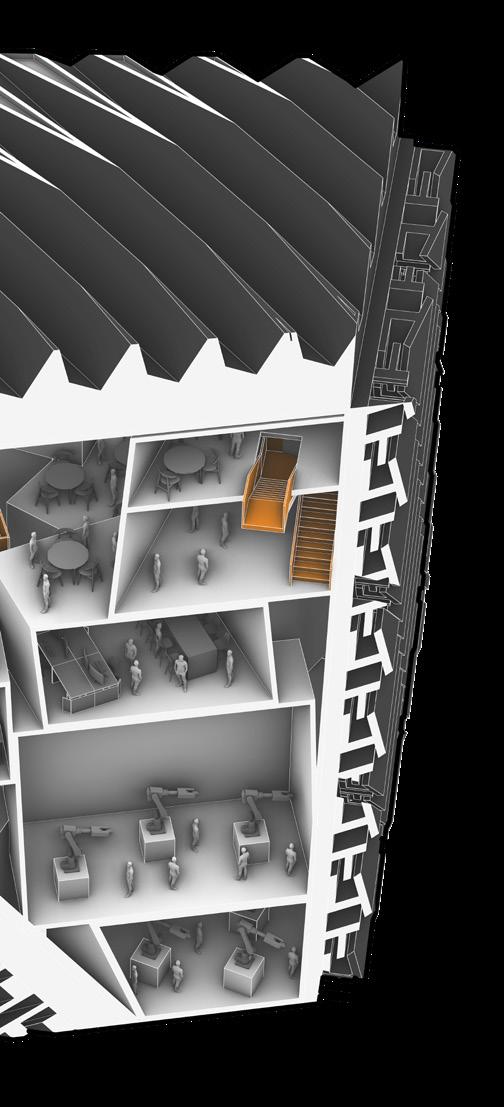


Professional Work

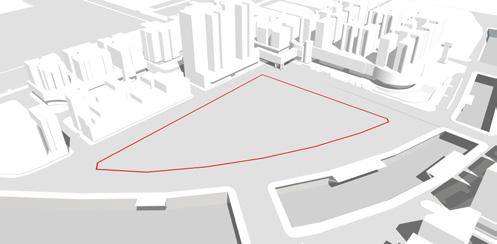
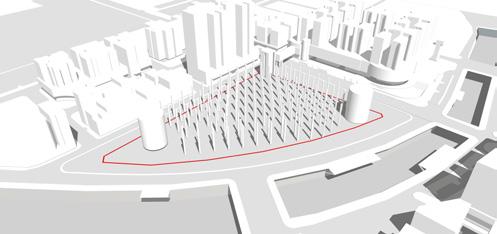
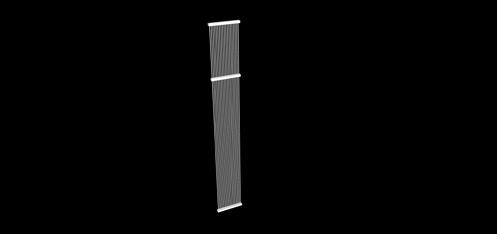



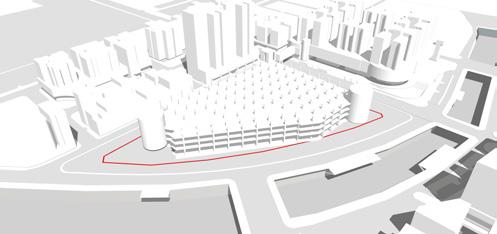
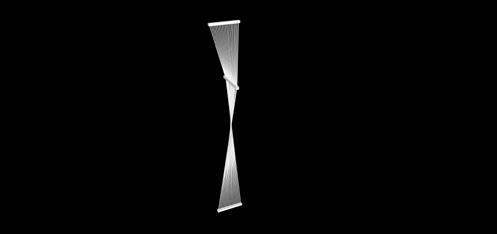
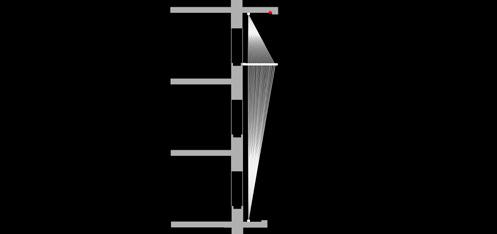

HUMEN PARKING BUILDING
A built project
Humen, China, 2018 @ Shenzhen Santien
Contribution:
- Worked through pre design research, schematic design, design development and bidding phases
- Assisted bidding documents with team leader
- Translating sketching and 2D drawing into 3D digital model, and produced plan, elevation and section drawings in AutoCAD
- Receiving customers and accompanying leaders on business trips to participate in presentation on bidding phases
- Met consultants, rendering firm, and model making firm
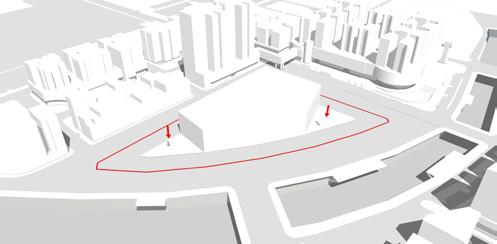

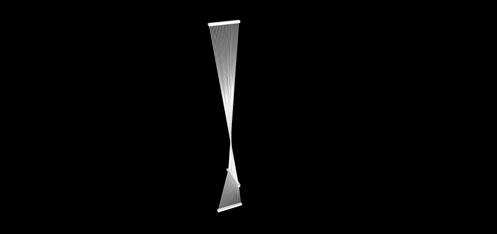



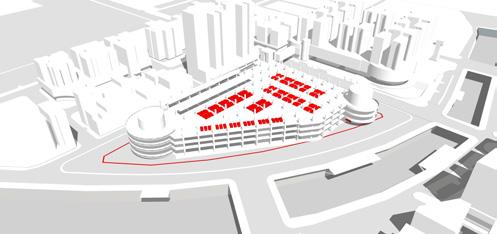
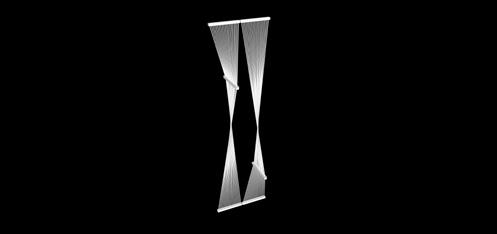

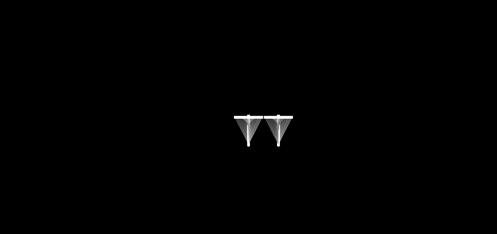



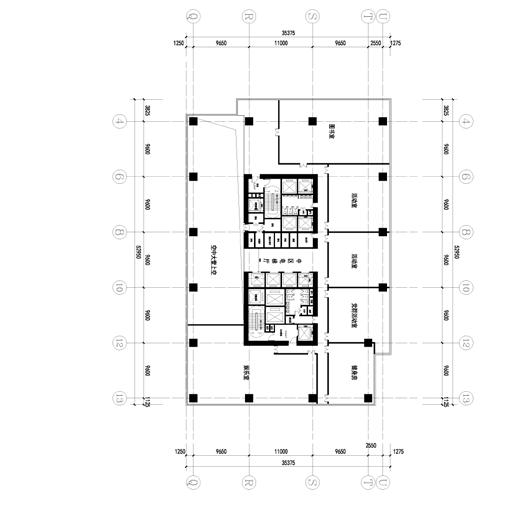
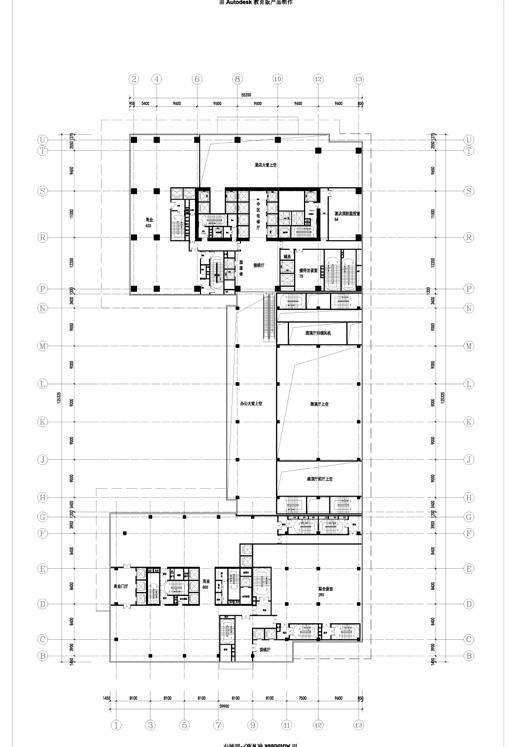
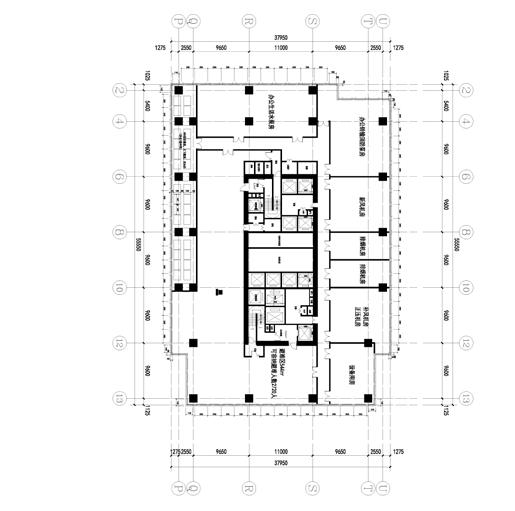
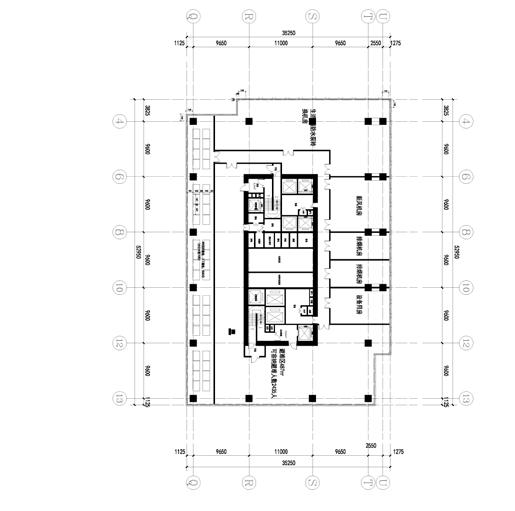
XI’AN CULTURAL & TOURISM CENTER
A constructing project
Xi’an, China, 2021 @ Shanghai DDB Architects
Contribution:
- Worked through pre design research, schematic design, design development and bidding phases
- Exported layouts in InDesign
- Translating sketching and 2D drawing into 3D digital model, and produced plan, elevation and section drawings in AutoCAD
- Produced renderings
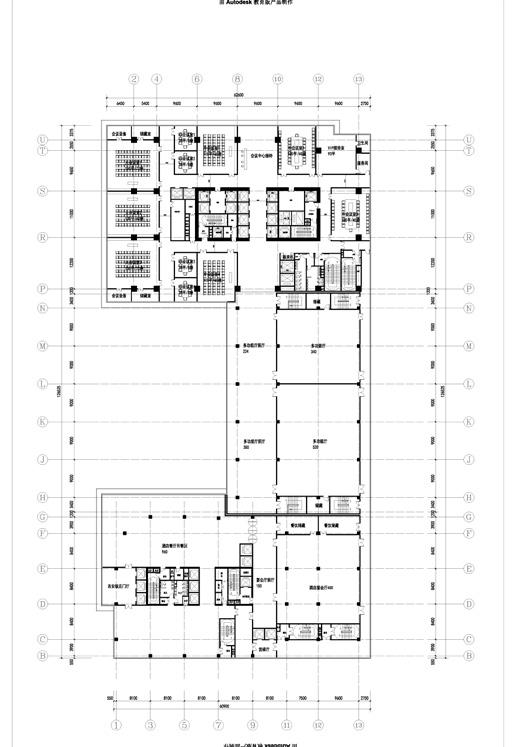
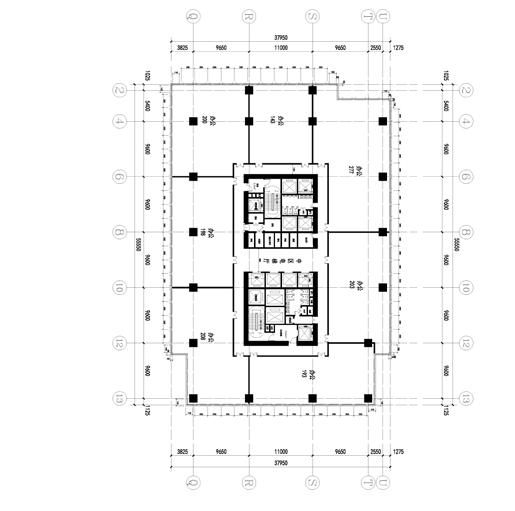

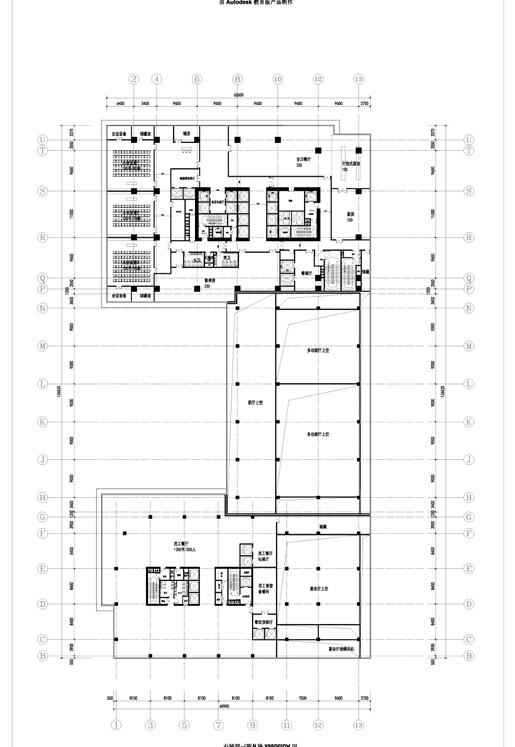

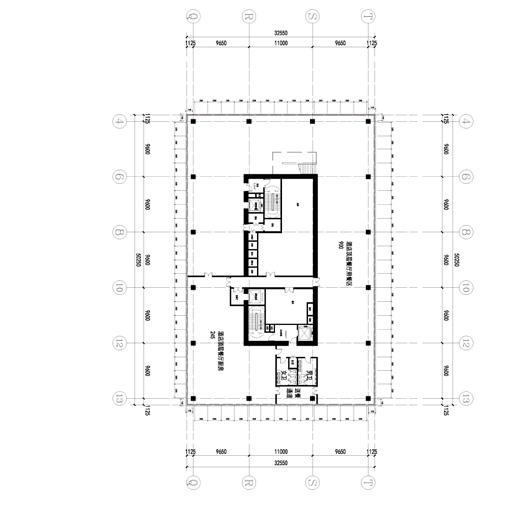
Post War Static

Group work Drawing
Drawing Credit: Anna Neimark Vertical Studio MASTER PLAN OF WEST LA VA CAMPUS
Instructor: Anna Neimark

IMAGE OF AIR CONDITIONER IN WEST LA VA CAMPUS
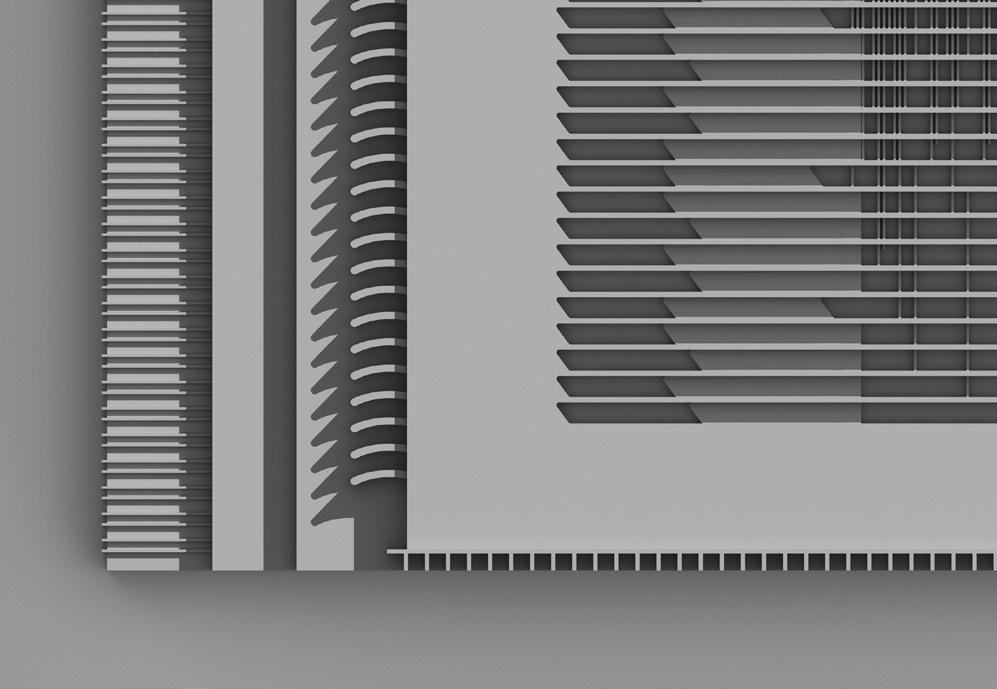
West LA VA Campus is a great place, each building contains many details, these details make people think. Just like seeing those buildings, We can see all the graphics, but what is inside these figures, we can’t see. When I see this air conditioner, I would also imagine and think about what is inside of it.
What is inside of the air conditioner?
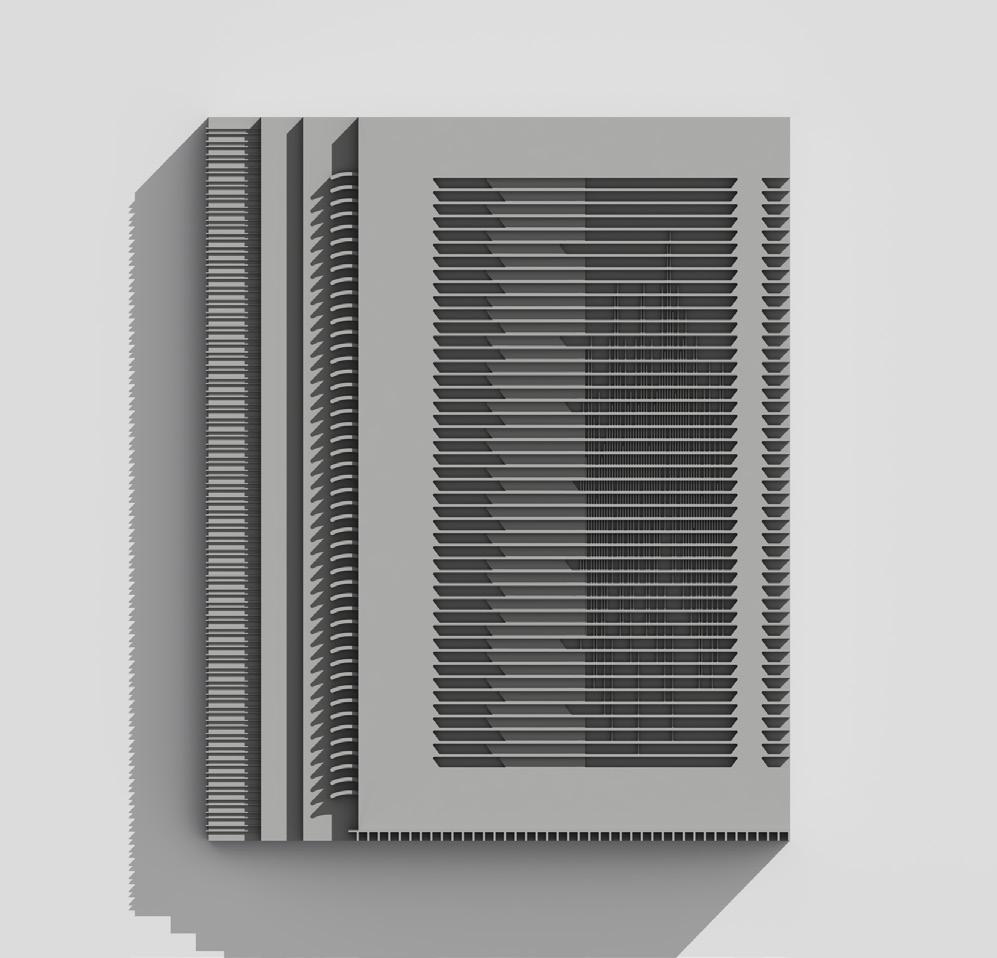
DIGITAL MODELS
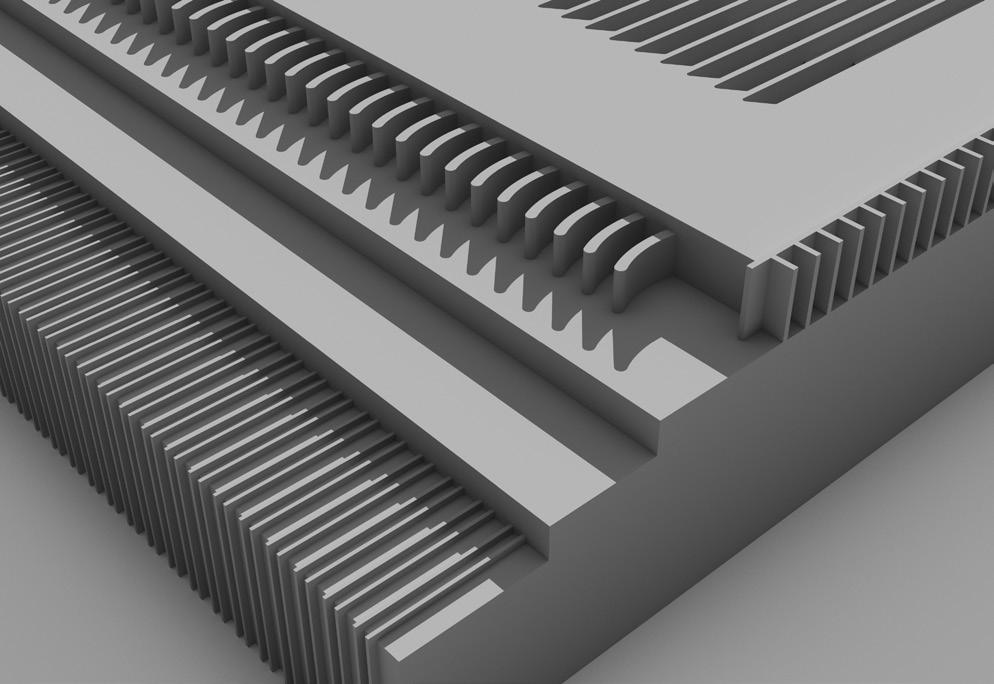
Look carefully at the details in the air conditioner, it is no longer an air conditioner. There are many spaces and geometric figures in it. It is not only a building, but also the texture of the city.
It is a new architectural language.
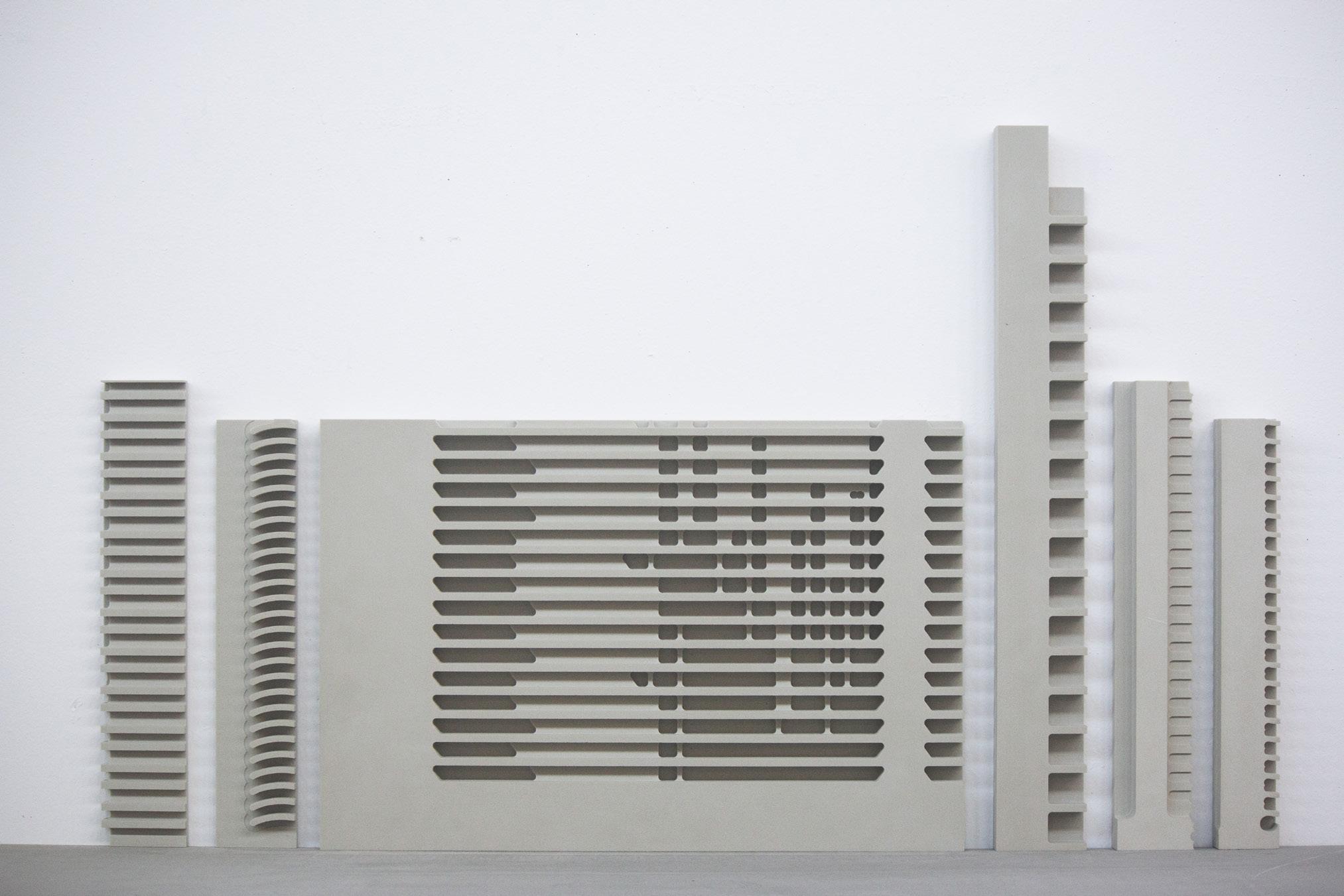
Making a physical model is another way to interpret what you observe. Unlike a digital model, it is difficult to present a perfect state. But this imperfection is a redesign of the project, and the new inspiration comes from this process.


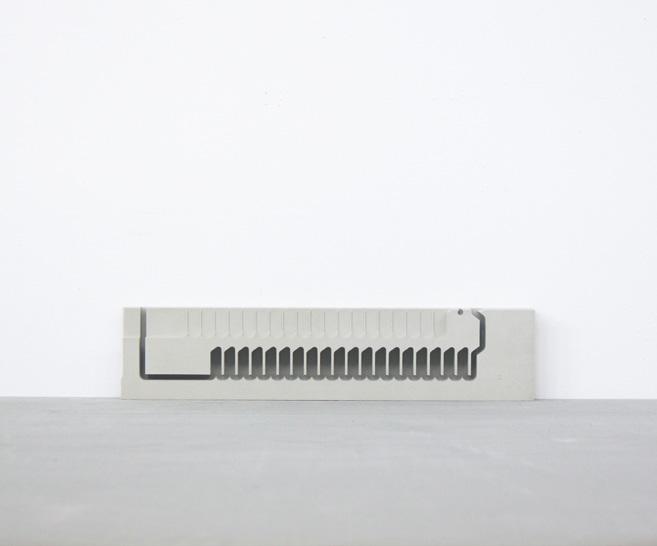
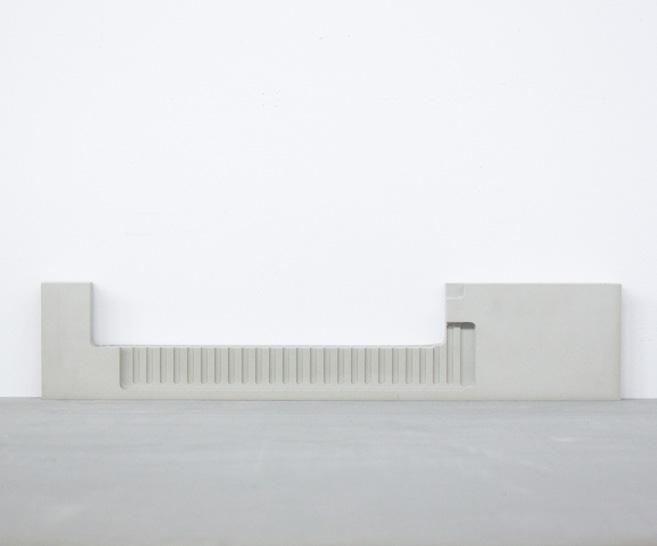
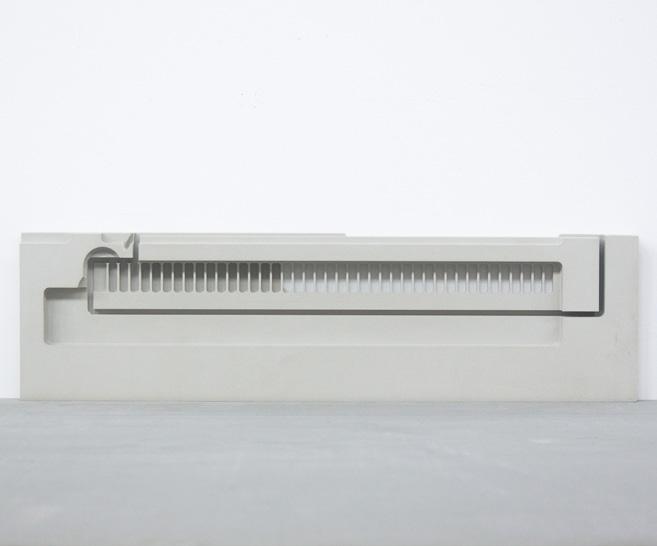
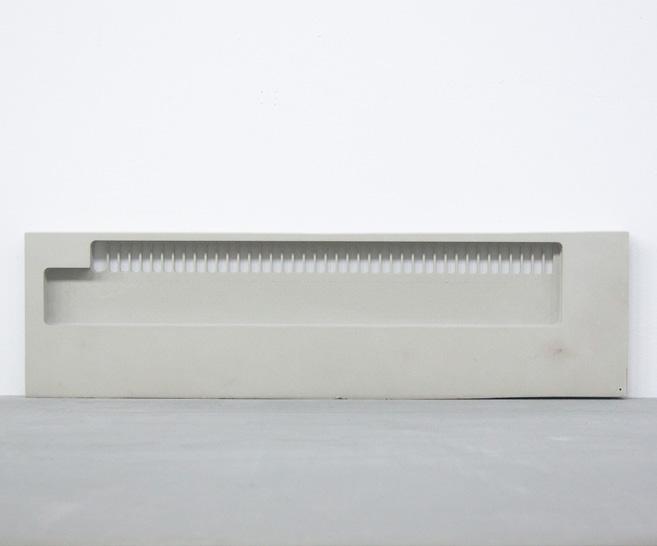
CNC Milling Object I
CNC Milling Object II
CNC Milling Object III CNC


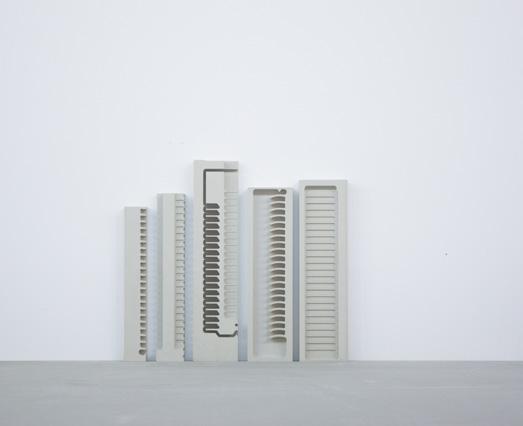

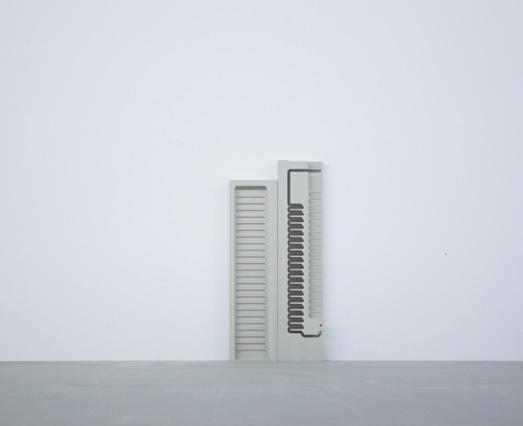




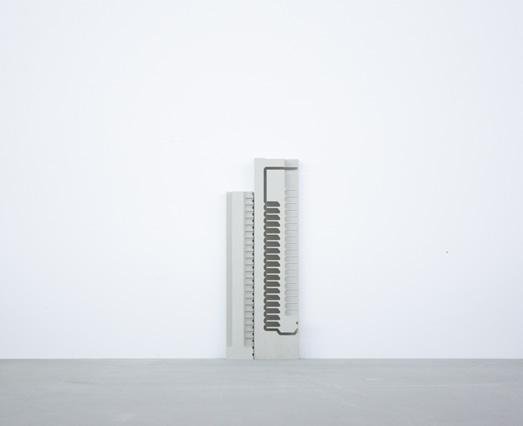

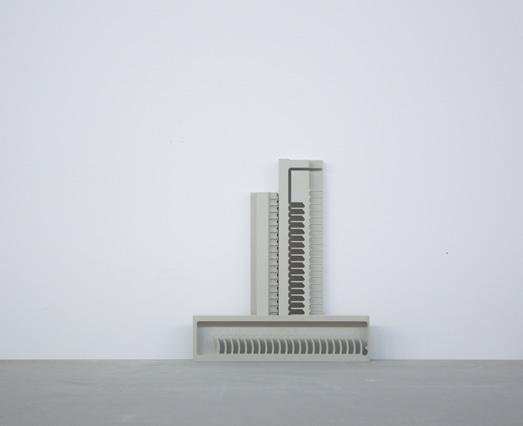
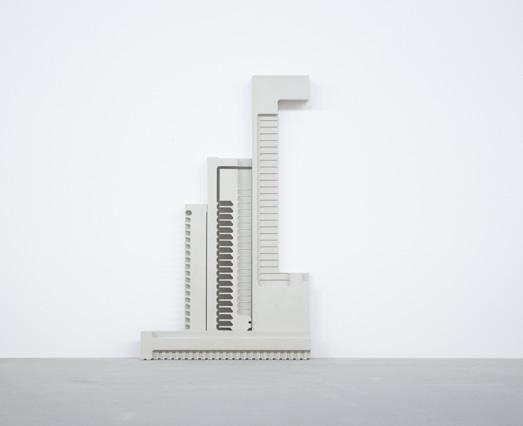
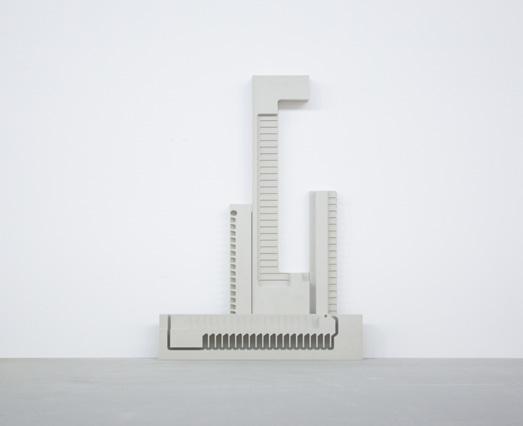
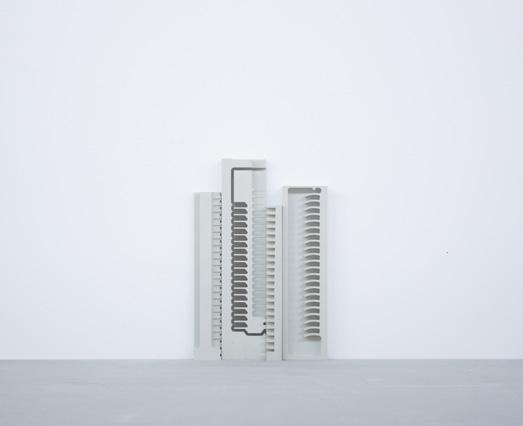




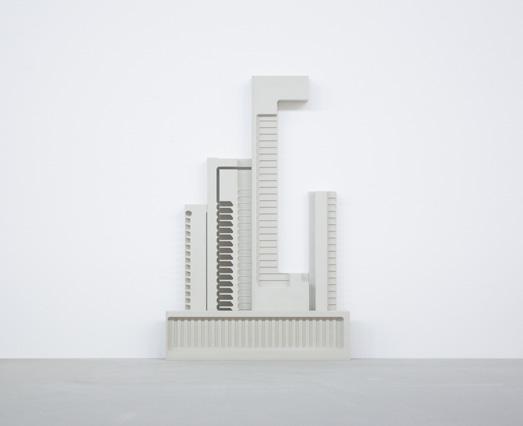
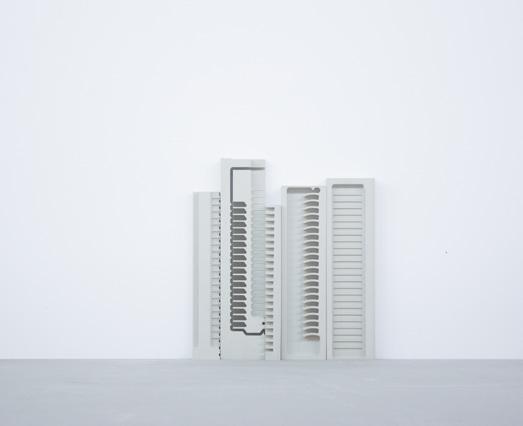
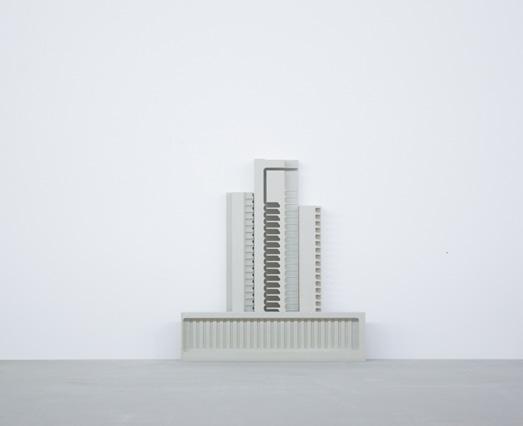


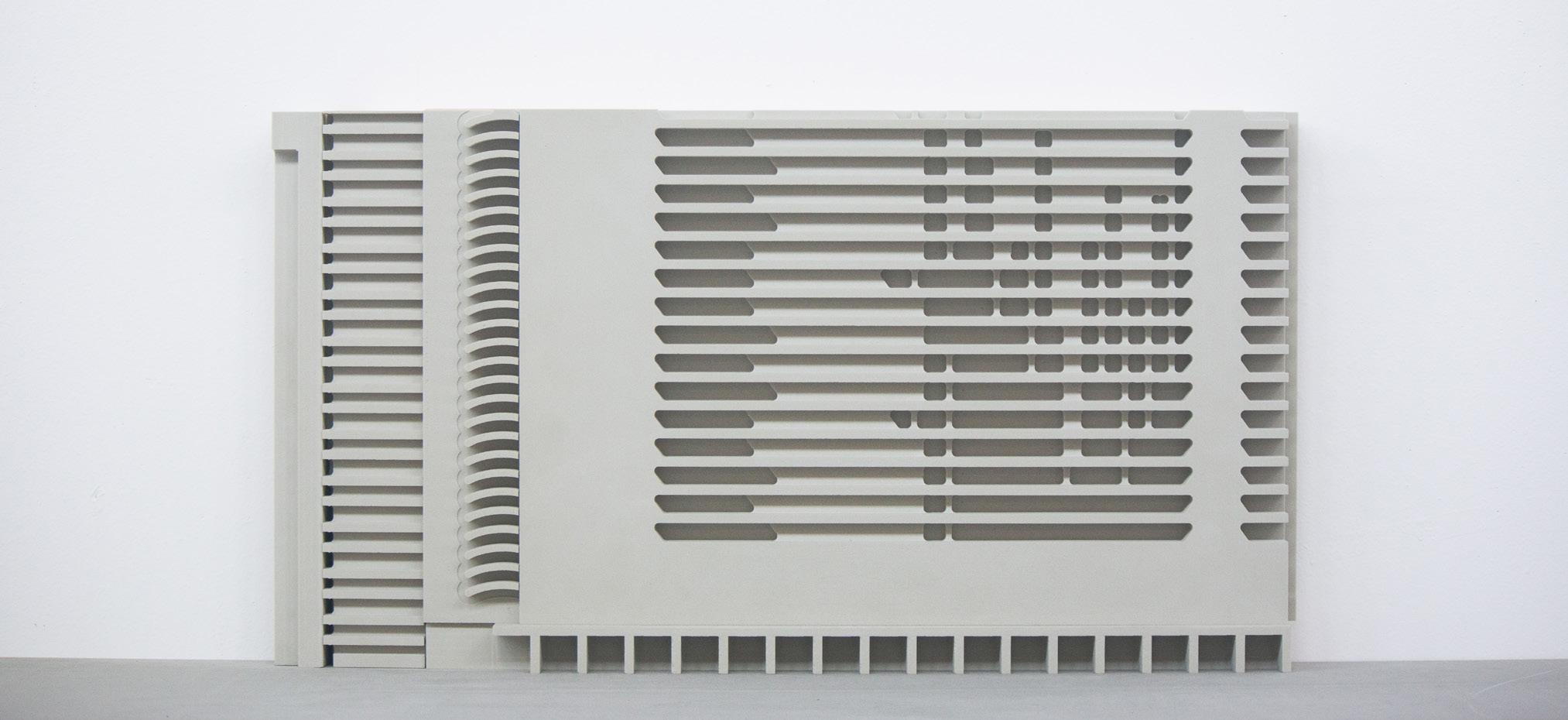
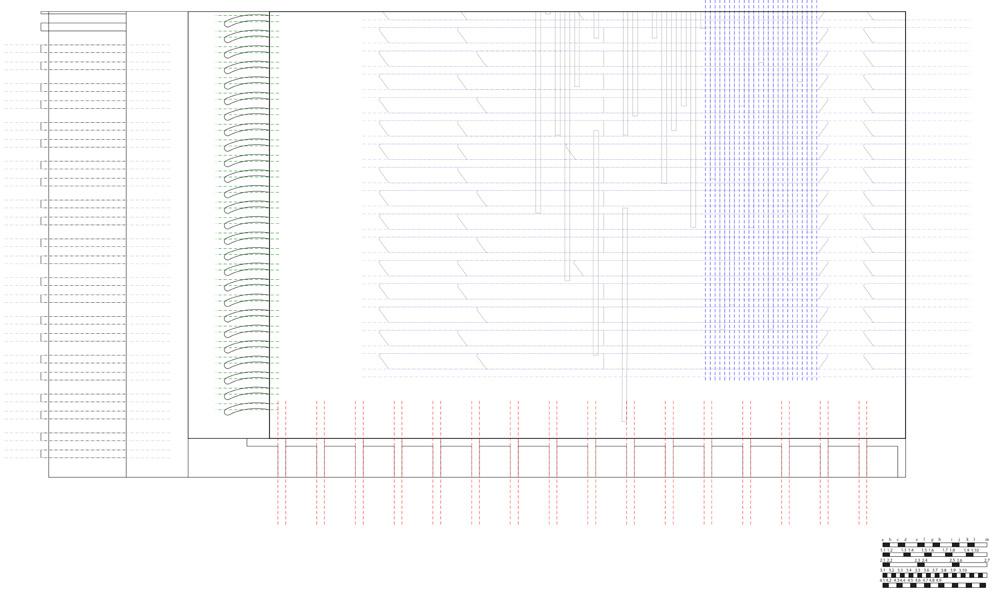
NEW MEASUREMENT SYSTEMS
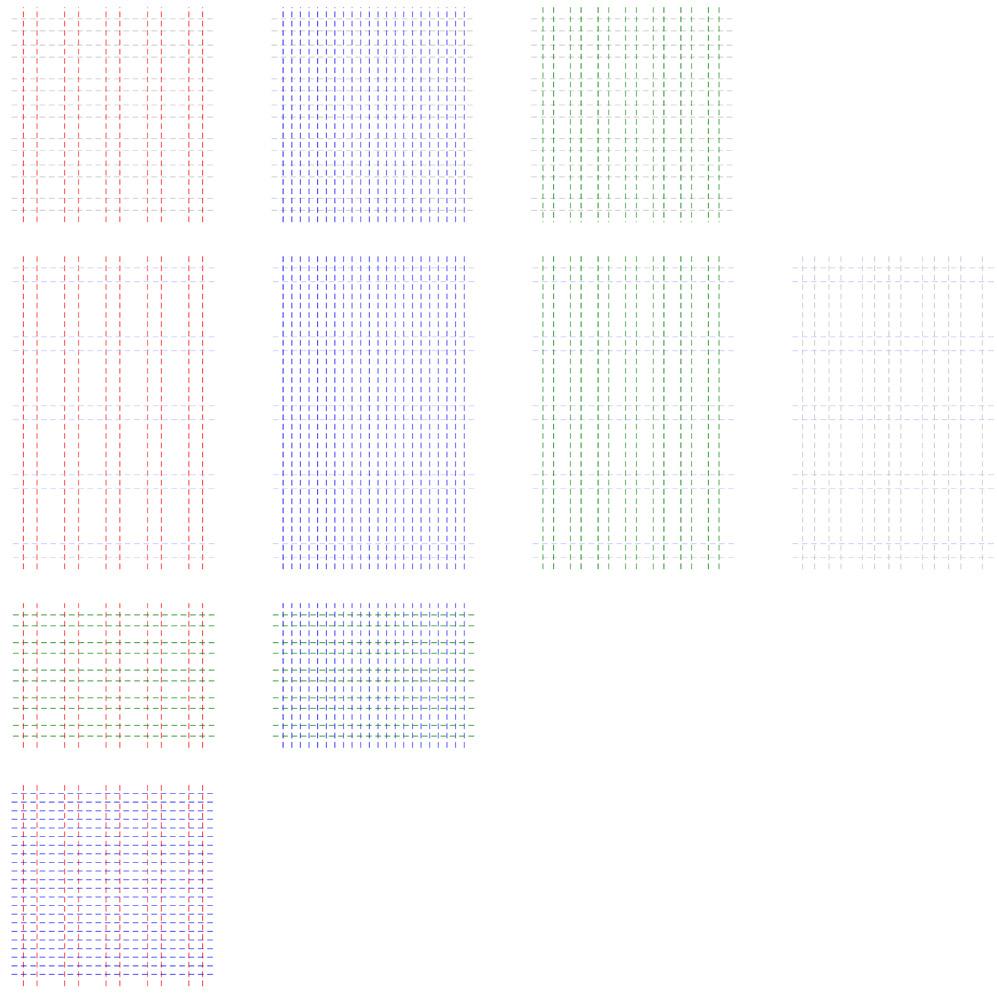
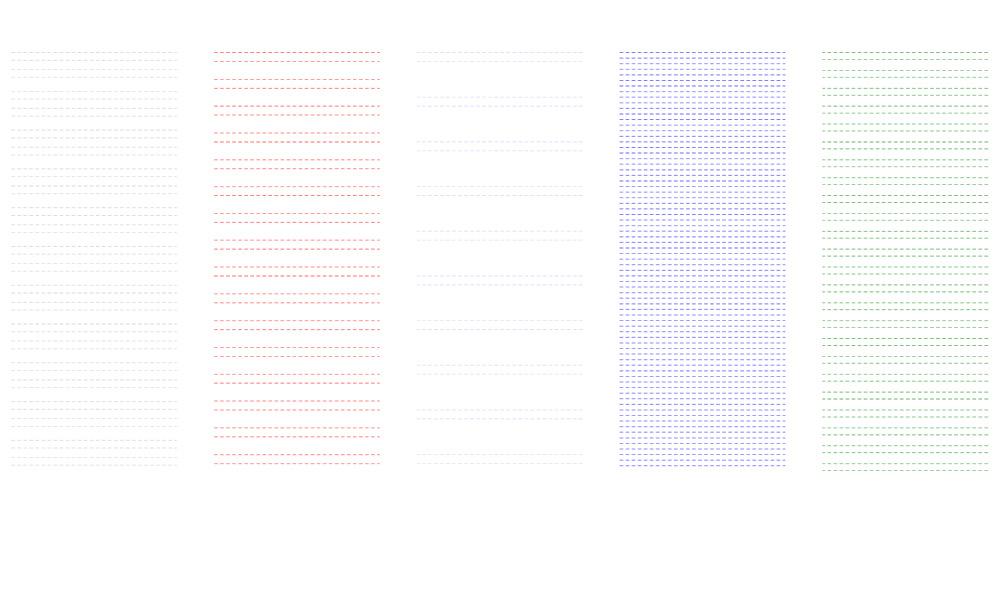
NEW MEASUREMENT SYSTEMS

NEW GRIDS CONCEPT OF CAMPUS
PHYSICAL MODEL

MASTER PLAN OF VA CAMPUS
By reinterpreting the model produced by CNC milling, many new architectural vocabularies have been generated. These architectural vocabularies can be used to design new campuses and landscapes, all of which have different meanings.
The grid on the bottom layer represents the road and bumps. Different from the traditional road and bump design, the texture of the grid is to slow down the vehicles entering the campus so that they can maintain respect for the veterans living in the campus. And not to disturb the life of the veterans.

The arched elements along the sidewalk represent plants, which exist as a landscape in the campus, and at the same time are used to separate the range of activities of people and cars.
This campus has designed four parking lots of different sizes, which are designed according to the primary and secondary roads. The arch elements of different scales used in the parking lot represent parking spaces. The parking lot and the various plazas are connected by ramps, but the landscape elements are designed to separate them to ensure that the ramps are only used for people’s walking.


RENDERING OF VA CAMPUS II
RENDERING OF VA CAMPUS III
RENDERING OF VA CAMPUS I
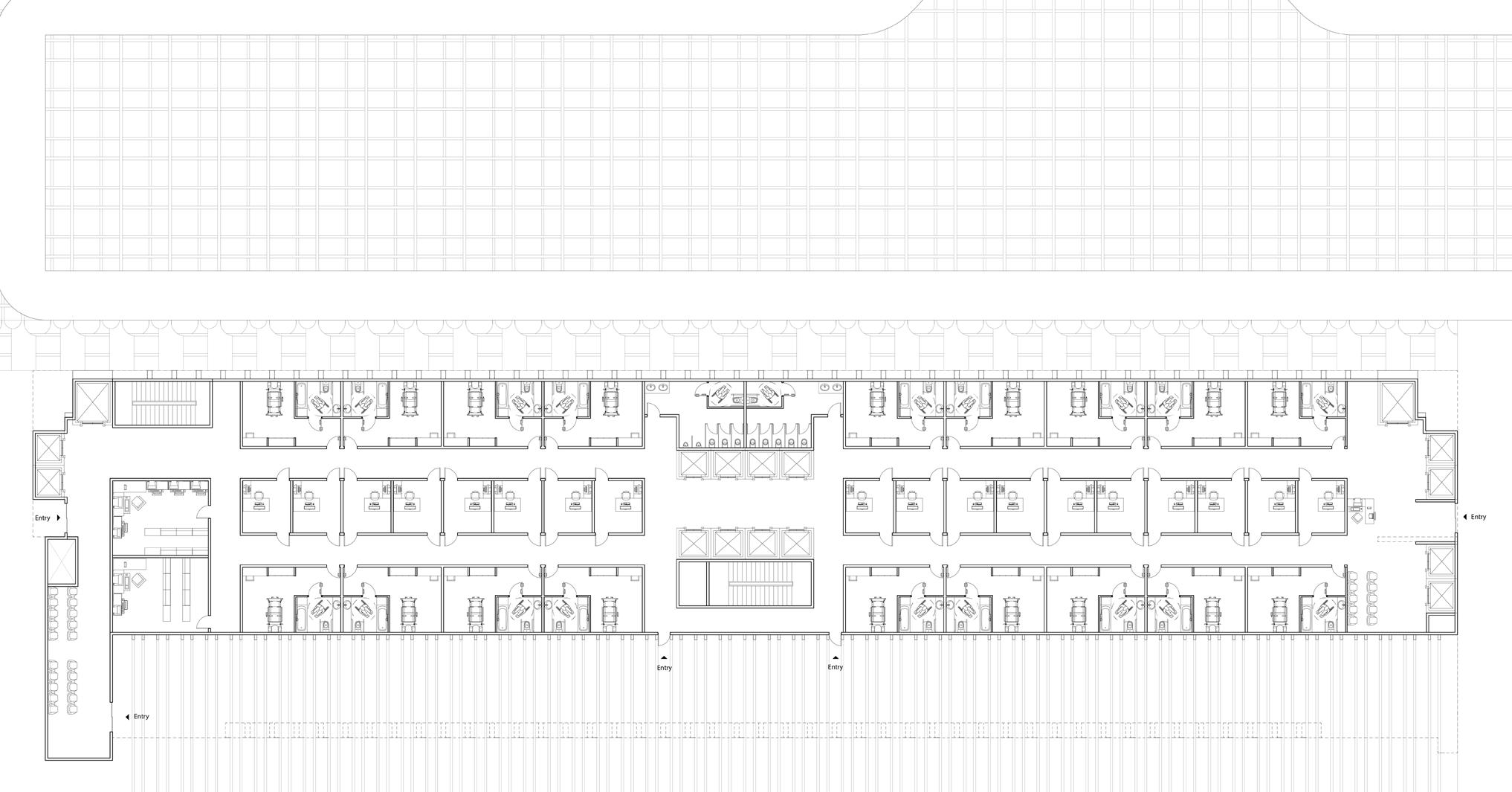
MAIN BUILDING 1ST FLOOR PLAN-HEALTHCARE
As the main building in the Campus, this project provides residential and healthcare services for veterans. The first and second floors are used as healthcare to provide many veterans with the health services they need.
The third and fourth floors are the administrative offices. These administrative offices are also to provide more convenient public services to the veterans. The fifth floor is an open floor, which can provide veterans with catering, leisure, library, and other services.
There are many different core tubes designed in the whole building. The middle core tube is mainly used for healthcare and administrative office floors and ends at the fifth floor of the public space. The core tubes on both sides of the building are provided for apartments above the 6th floor.
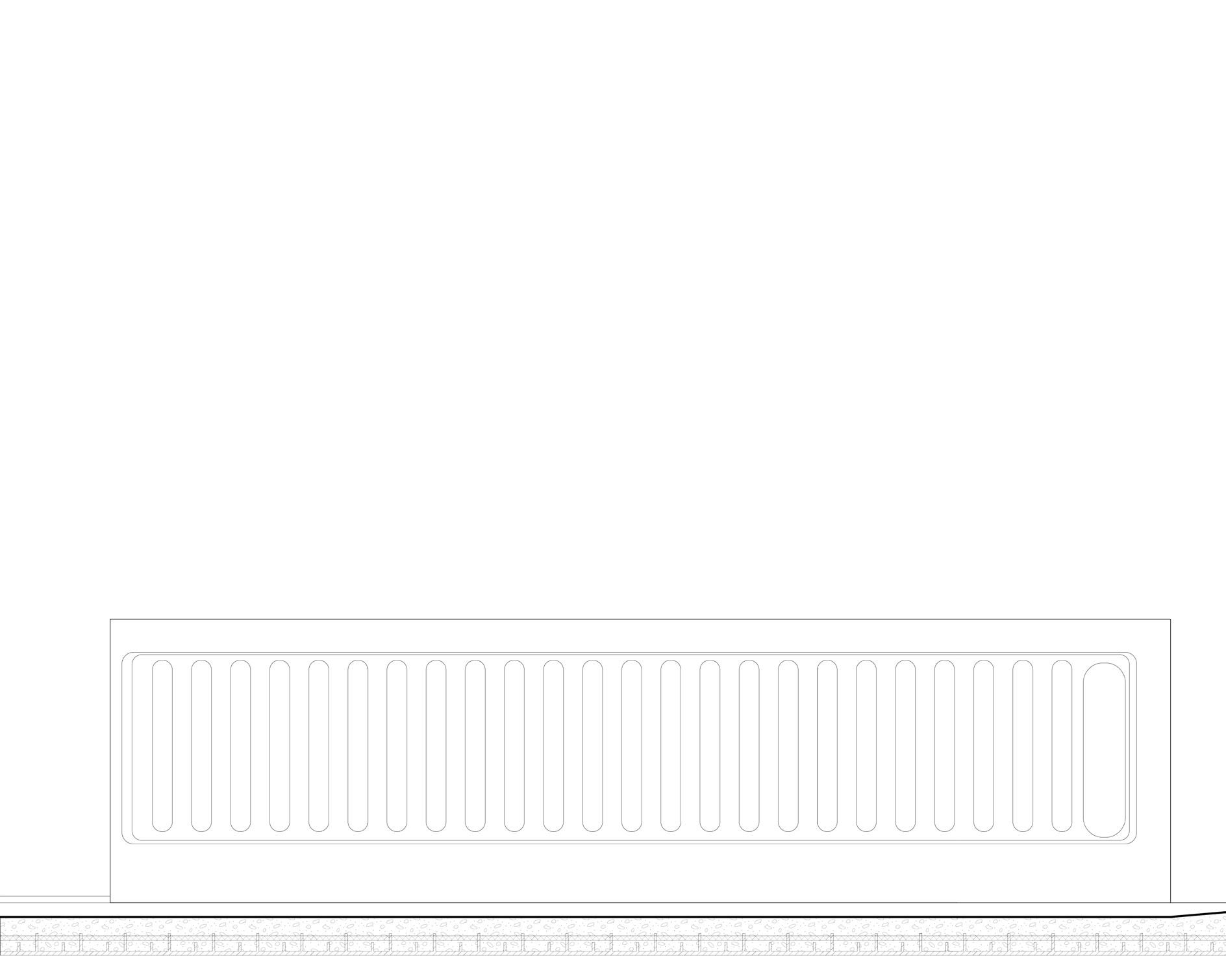
The core part of this building is residential. The whole building is designed with three different types of apartment units, one is a single veteran apartment unit, the total number is 100, and there are 2 different apartment units for veteran families to live in, the total number is 40.
The design of each apartment complies with ADA, providing a very convenient space for veterans. The apartments on floors 11 to 14-a are inspired by Le Corbusier’s Marseille apartment. You enter the apartment from the middle floor and use the indoor stairs to reach the lower or upper floors respectively. The apartments on floors 14-b to 16 are inspired by Robin Hood Gardens London, designed by Alison and Peter Smithson. This apartment unit enters the apartment from the upper and lower floors and enters the middle floor through the indoor stairs.

MAIN BUILDING 5TH FLOOR PLAN-TRANSIT FLOOR

MAIN BUILDING 6TH-10TH FLOOR PLAN-APARTMENT TYPE-A


MAIN BUILDING 11TH FLOOR PLAN-APARTMENT TYPE-B
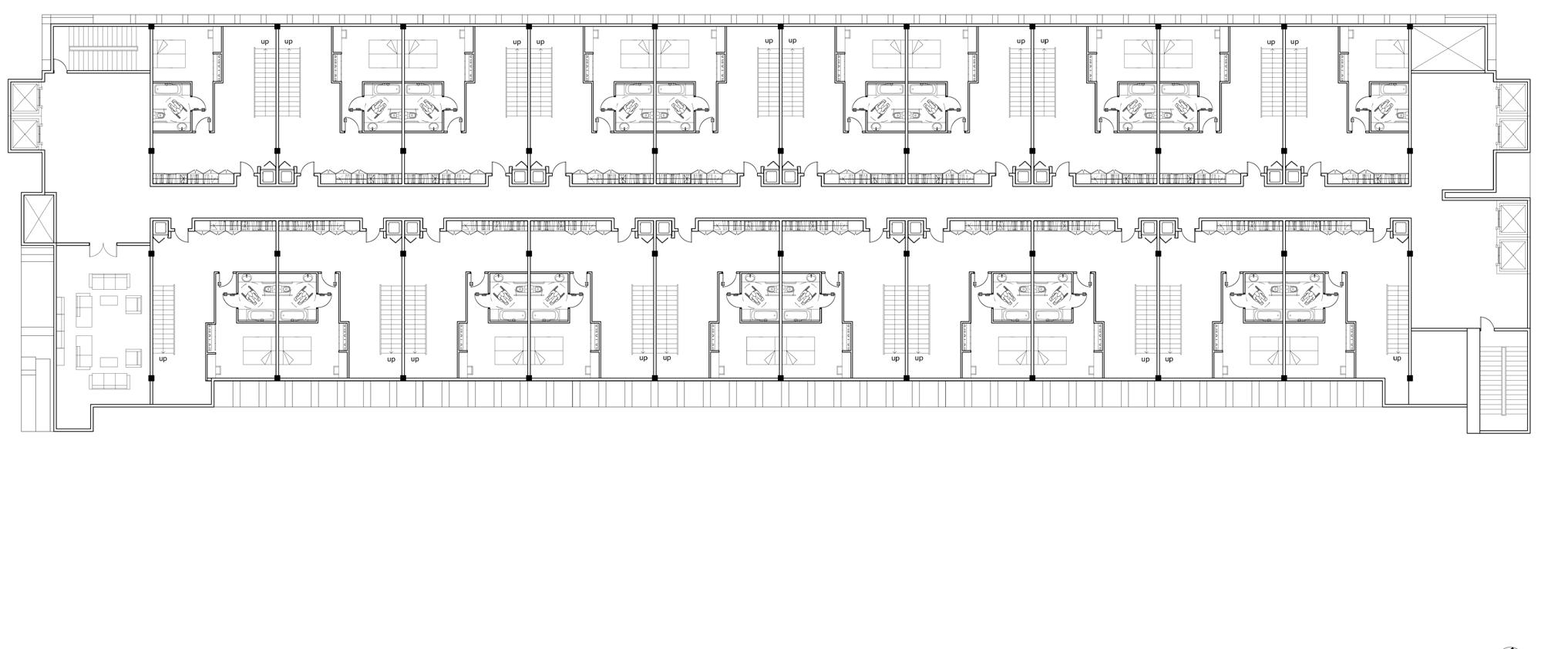
MAIN BUILDING 12TH FLOOR PLAN-APARTMENT TYPE-B
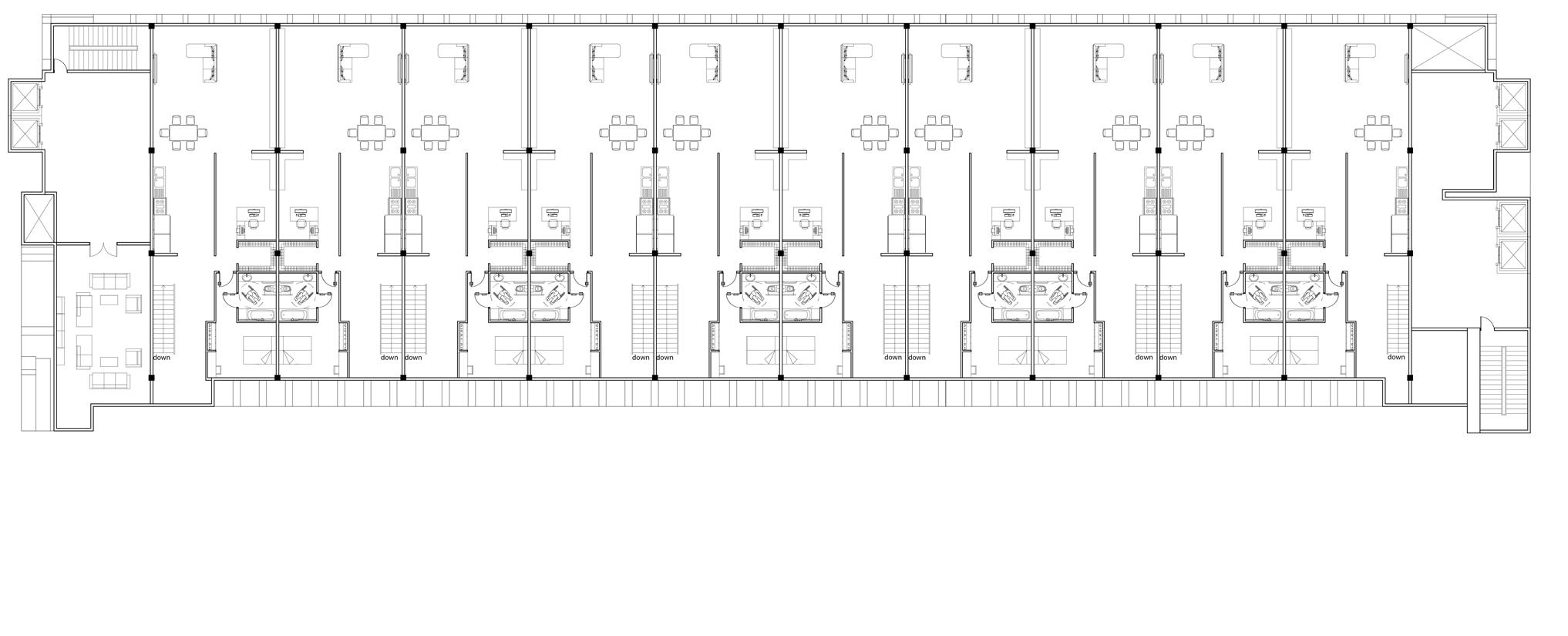
MAIN BUILDING 14-A FLOOR PLAN-APARTMENT TYPE-B

MAIN BUILDING 14-B FLOOR PLAN-APARTMENT TYPE-C

MAIN BUILDING 15TH FLOOR PLAN-APARTMENT TYPE-C
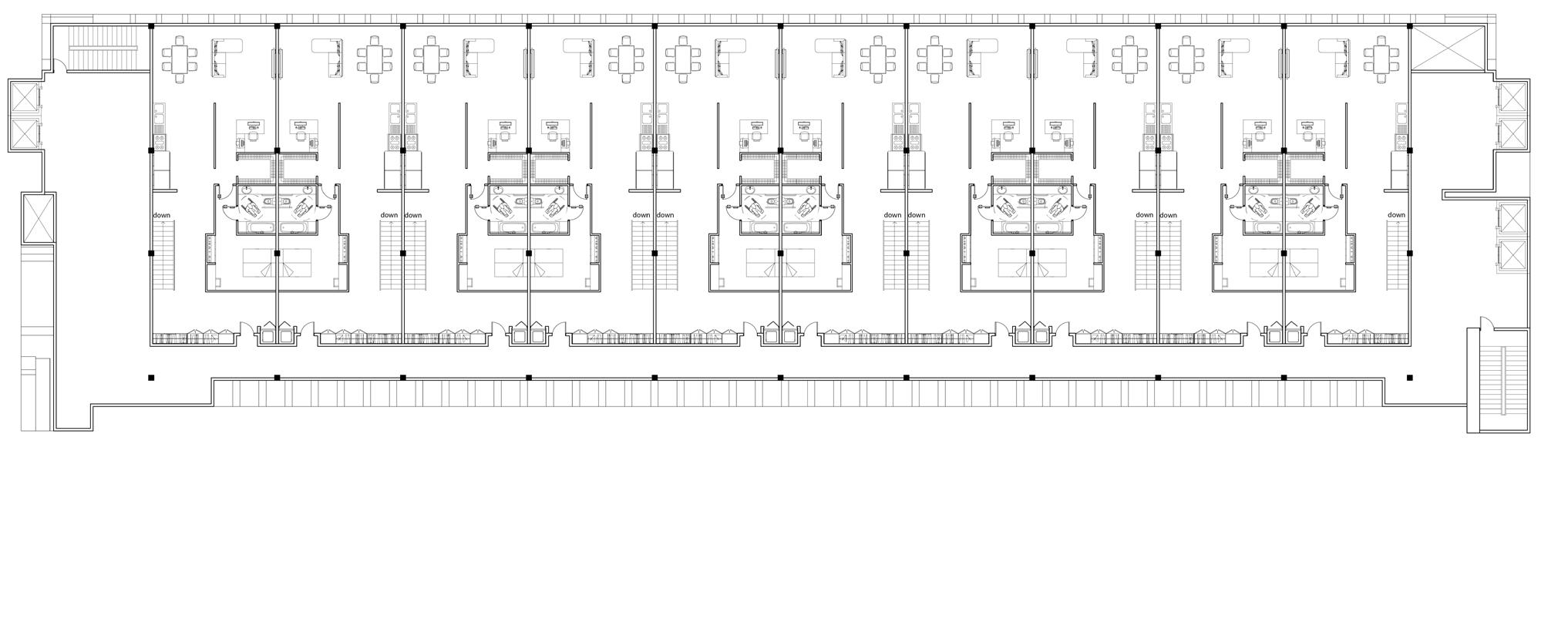
MAIN BUILDING 16TH FLOOR PLAN-APARTMENT TYPE-C
Ciudad Casa de Arte
MEXTCO CITY
The site of this project is located in Mexico City. Through research on a famous university campus and the facade of a building in Mexico City, I was required to design a new vertical university campus in Mexico City for an art university.

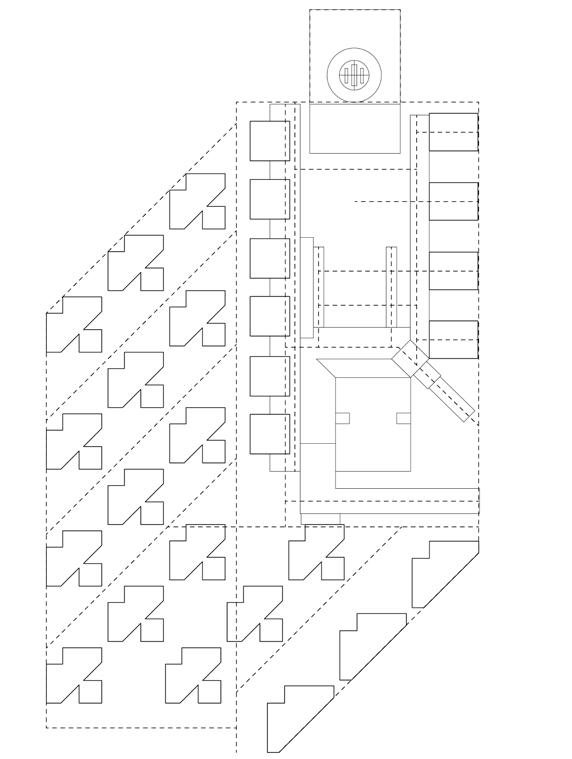

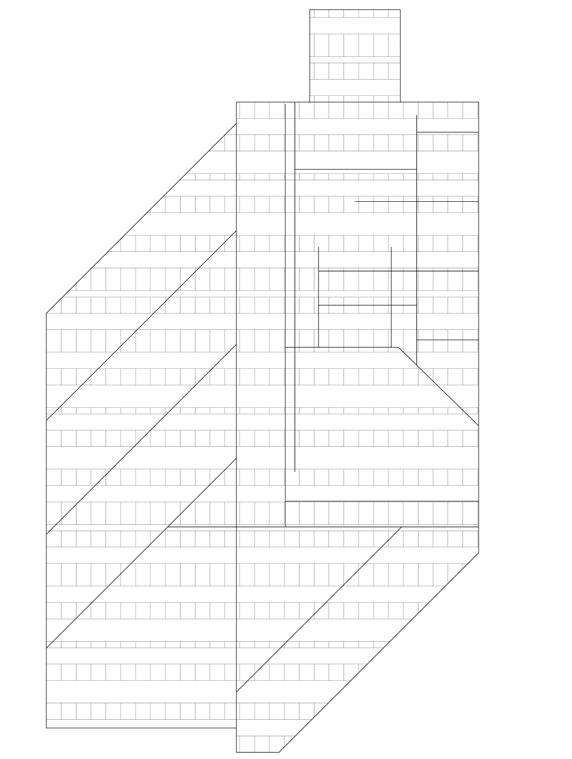

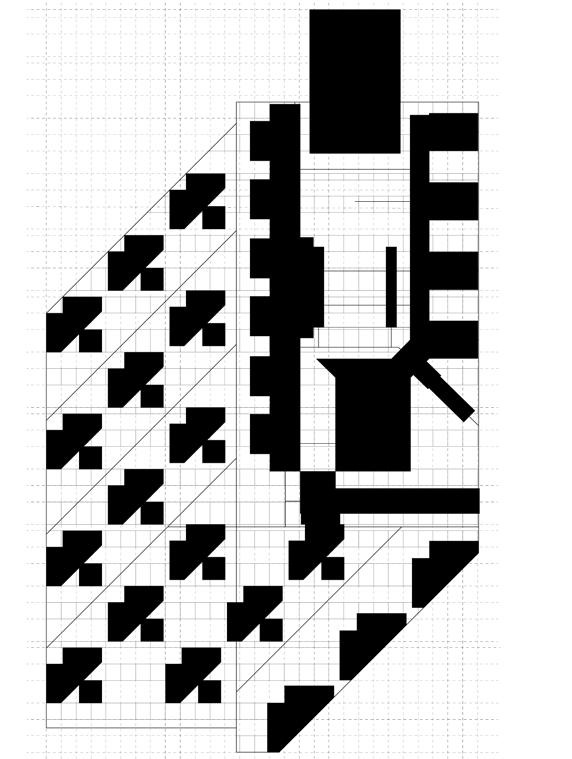
My precedent studies are the Indian Institute of Management campus designed by Louis Kahn and the facade of Palmas 555 in Mexico City, which are two very impressive projects. By transforming the figures of the campus of IIM, new geometric figures were generated, and then by transforming the facade windows of Palmas 555 to match the figures of campus, new grids were generated.
Then by overlapping the different layers of the diagram, which is the standing diagram. Through this standing diagram, you can see that many geometric figures are stacked together to form different degrees of color. These photos show how to transform the standing diagram into my project and put it on site.


Based on a series of diagrams, I made a plane model, and at the same time, I took the model to take photos, so that some parts of my body merged with the model to form a new model. Then put this new model on the project site, try to find its connection with the project site, and how to integrate it into the city of Mexico City.
Finally, by transforming the 2D model, a 3D model is created. It can be seen from the elevations of the model that some of the facades of this project are flat vertical IIM campuses, and some of the facades are fluctuating, like the facade of Palmas 555 in Mexico City.
Individual Work 2020 @ SCI-Arc
Instructor: Darin Johnstone


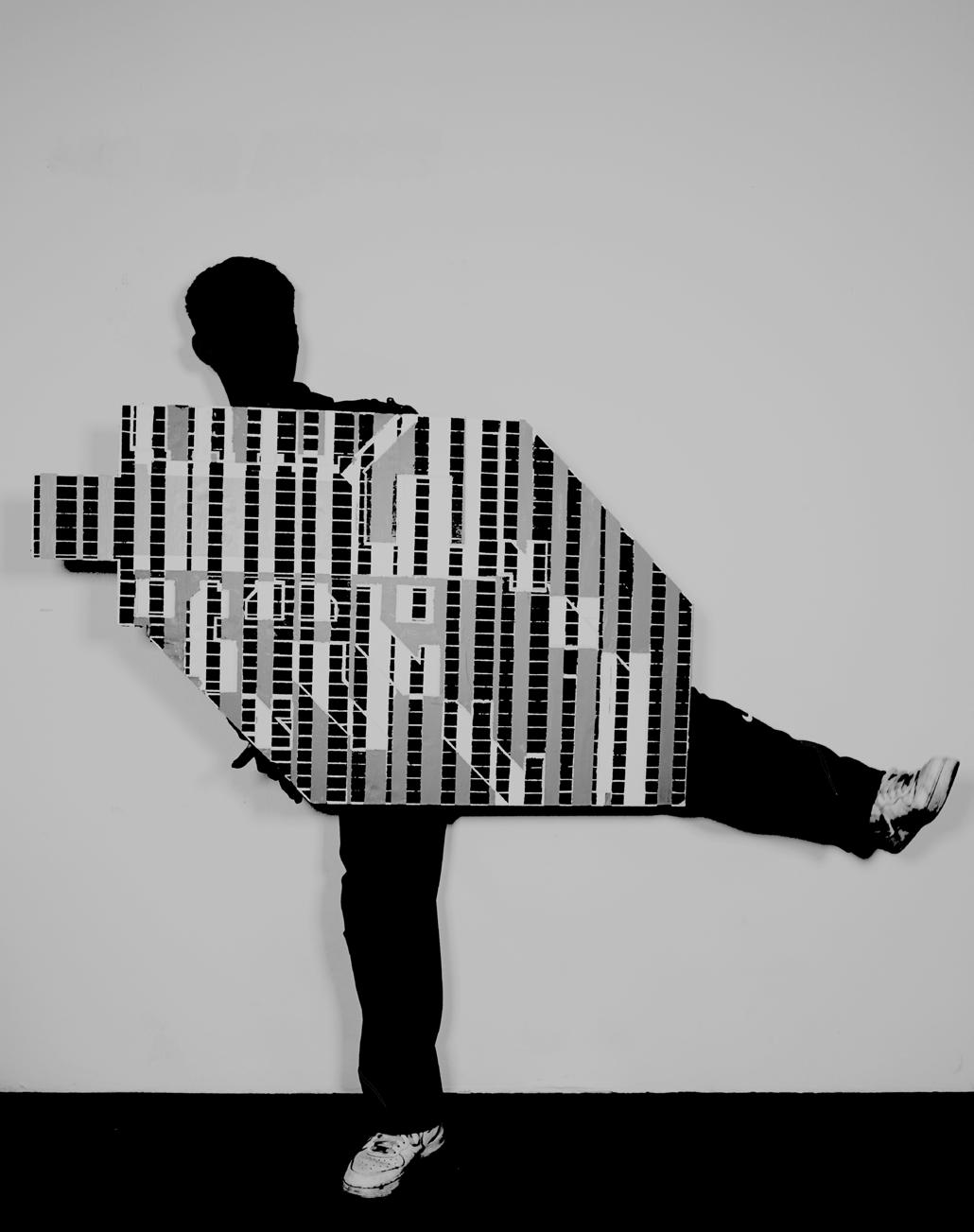


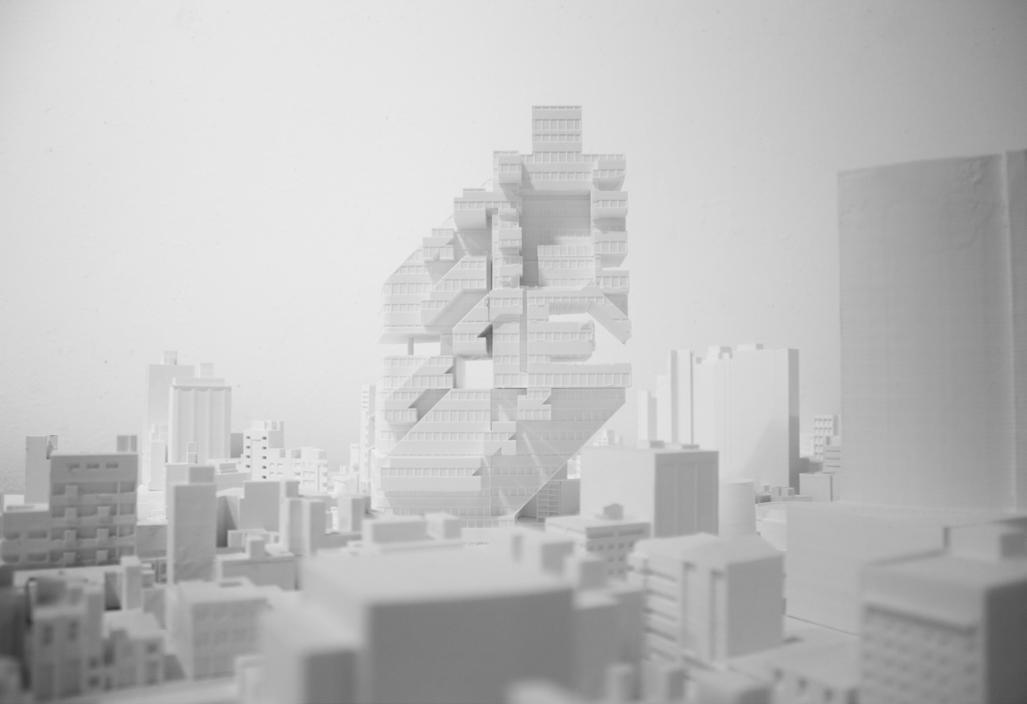

This project is located in Mexico City. Mexico City was originally a floating city centered on small islands in Lake Texcoco and gradually filled with lakes. After conquering this place, the Spaniards intensified their efforts to fill most of the lake, so Mexico City is today Most urban areas are built on unstable backfills.
At the same time, Mexico City, because of its beautiful buildings, makes the whole city like an architecture museum, and various buildings can be seen everywhere. This is the embodiment of Mexico’s art and diversity.
This is a ground plan. You can see that the ground plan is a very open area. People could enter the building through several Cores, and as a structural part, these Cores also support the whole building. In response to the history and context of Mexico City, I designed two pools in the ground plan, and also wanted a separate small campus for the ground plan, although this project is a vertical university.
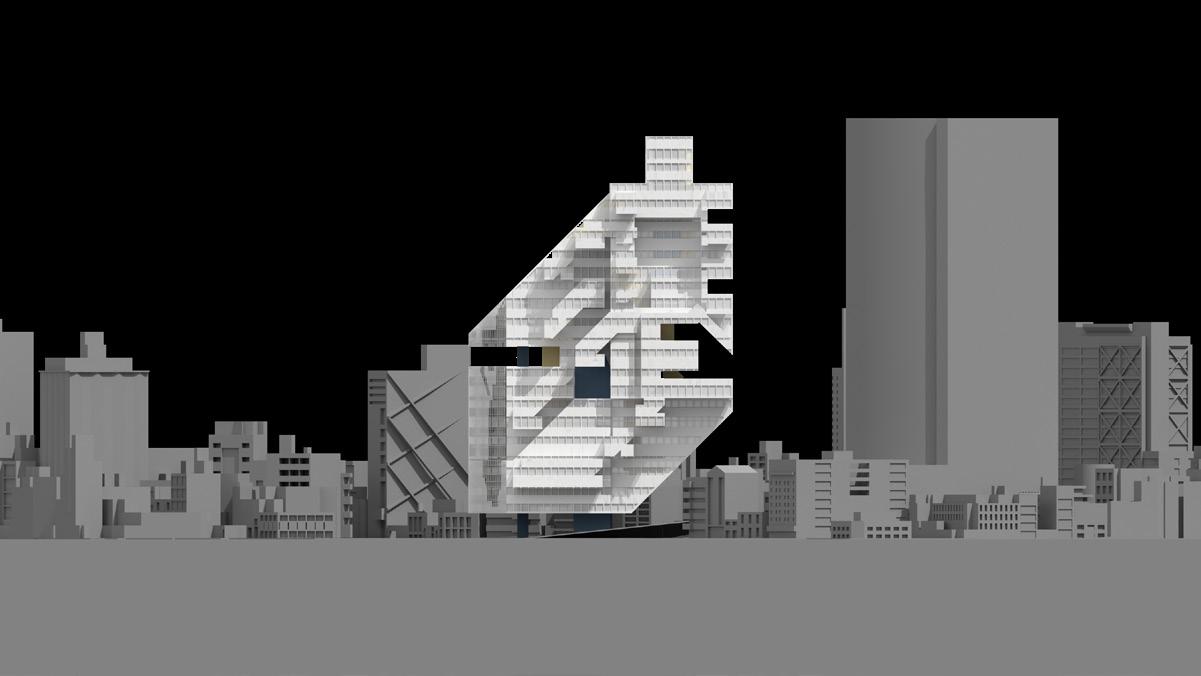
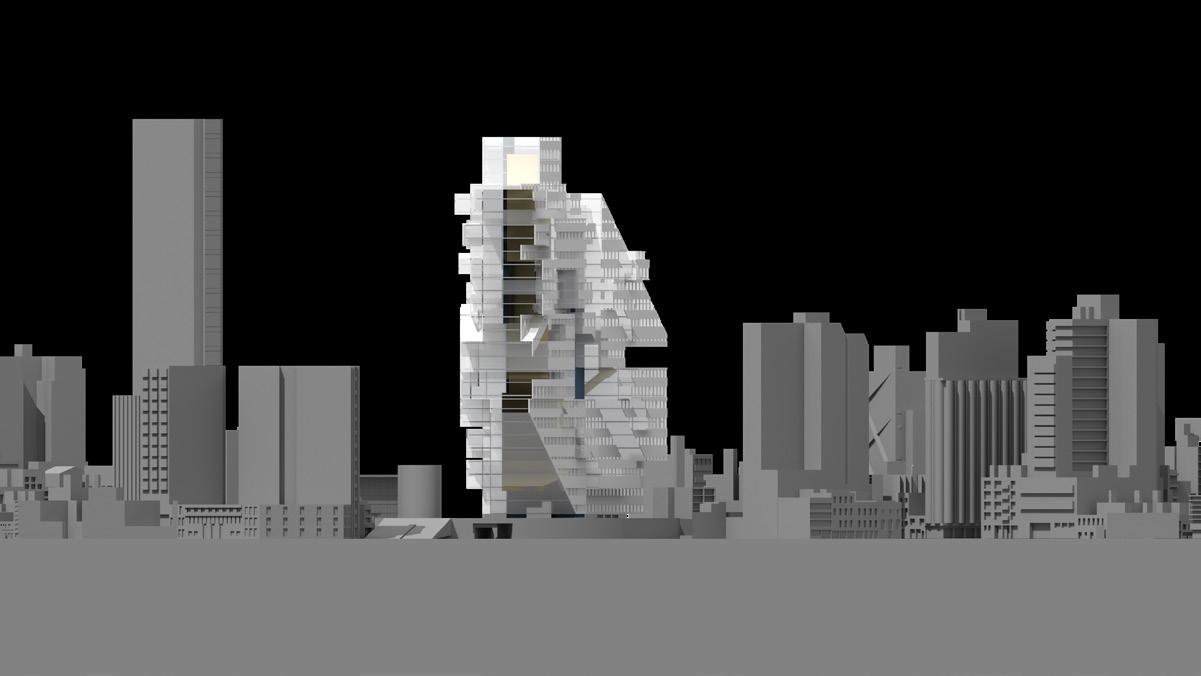
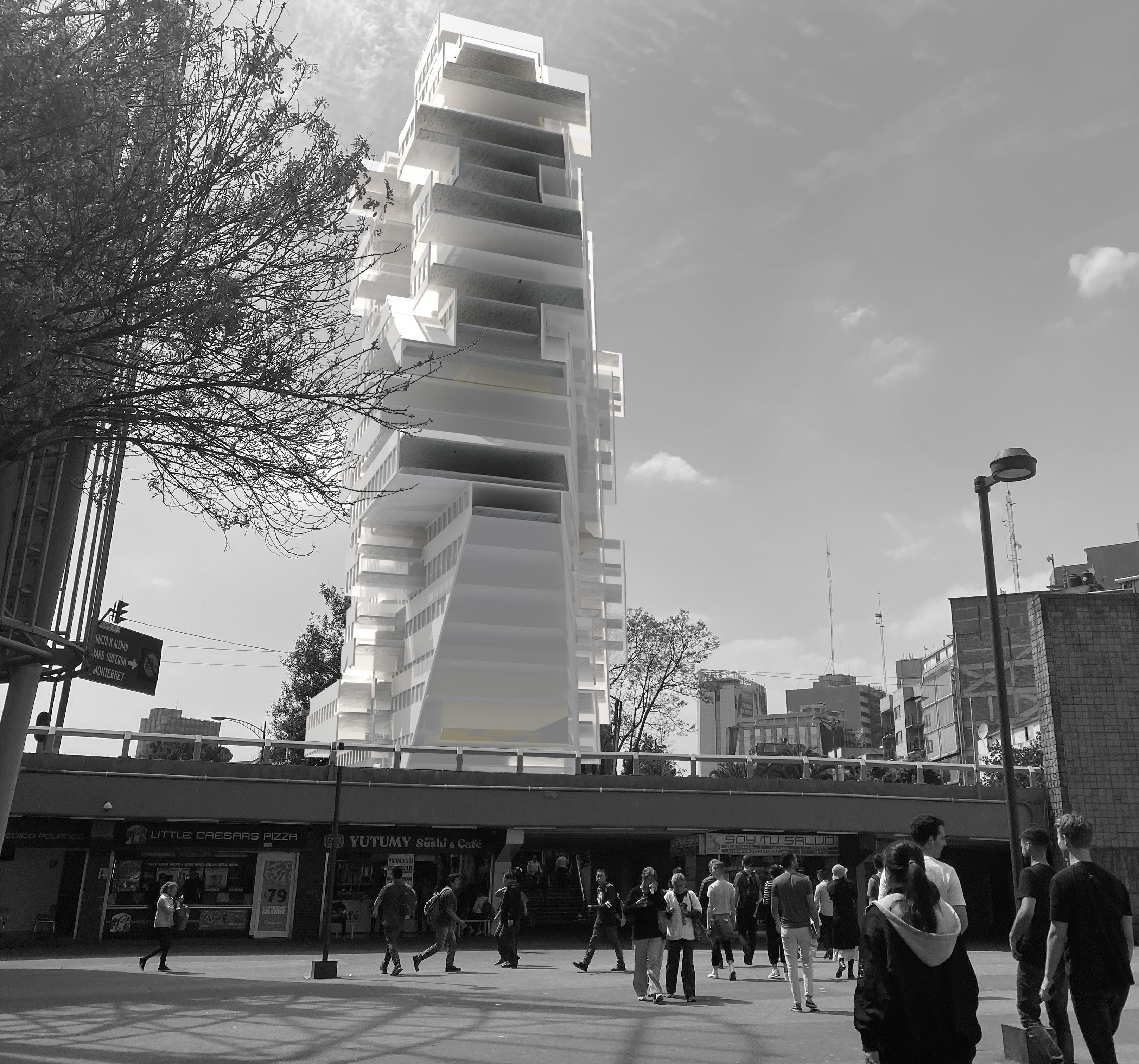

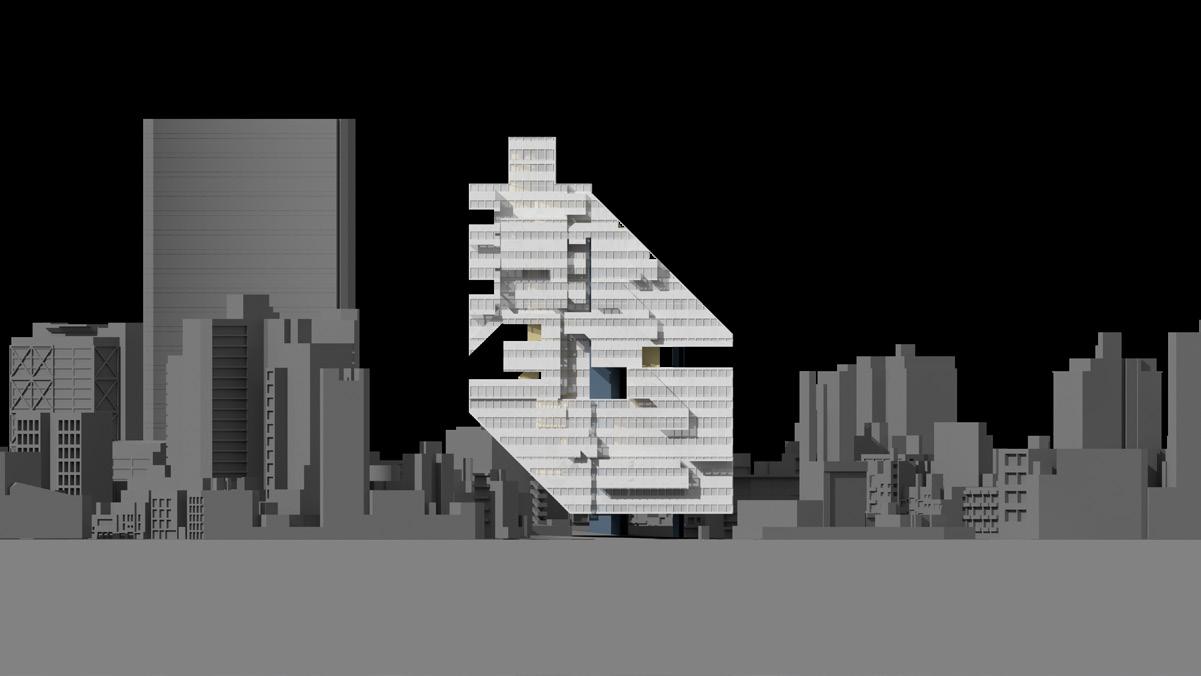
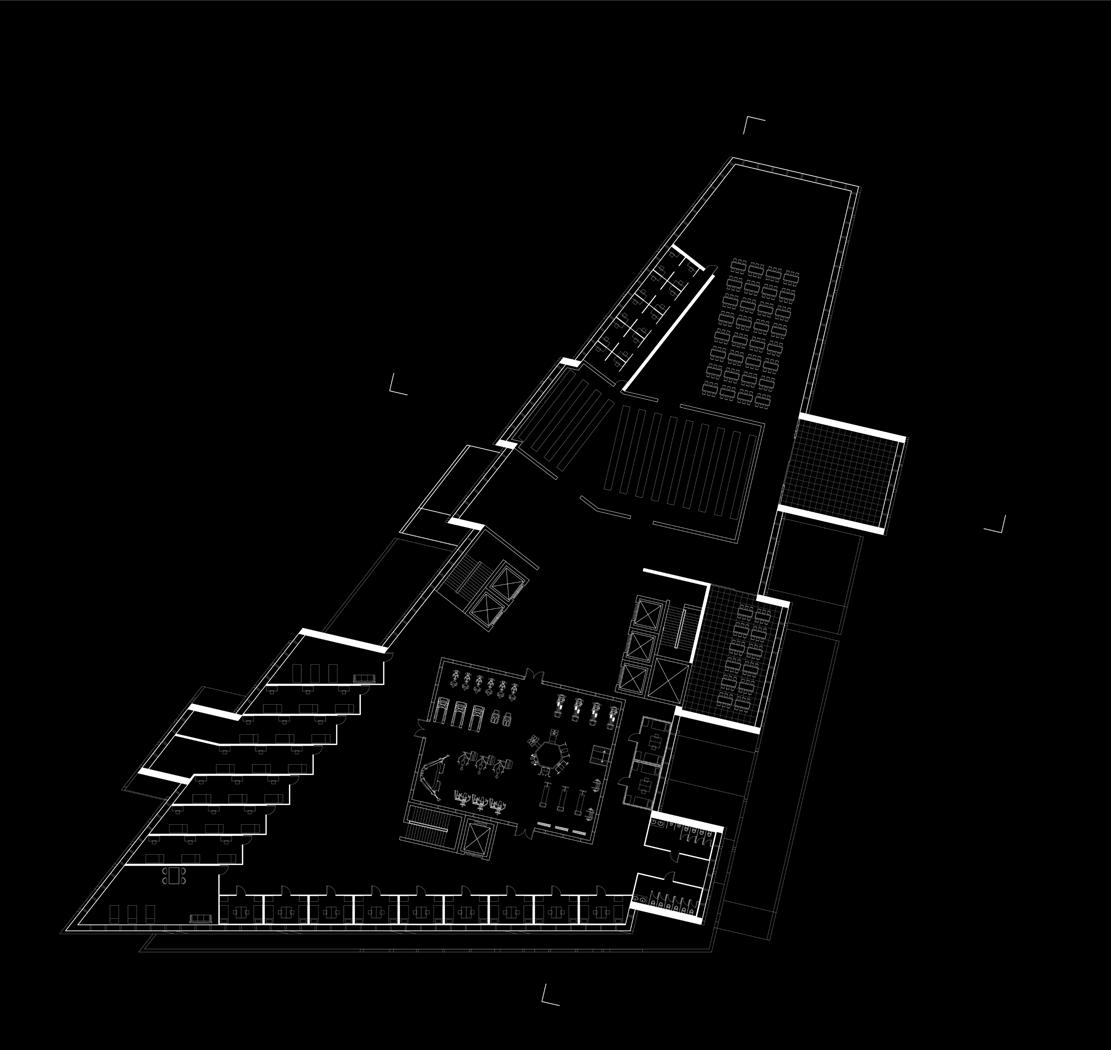
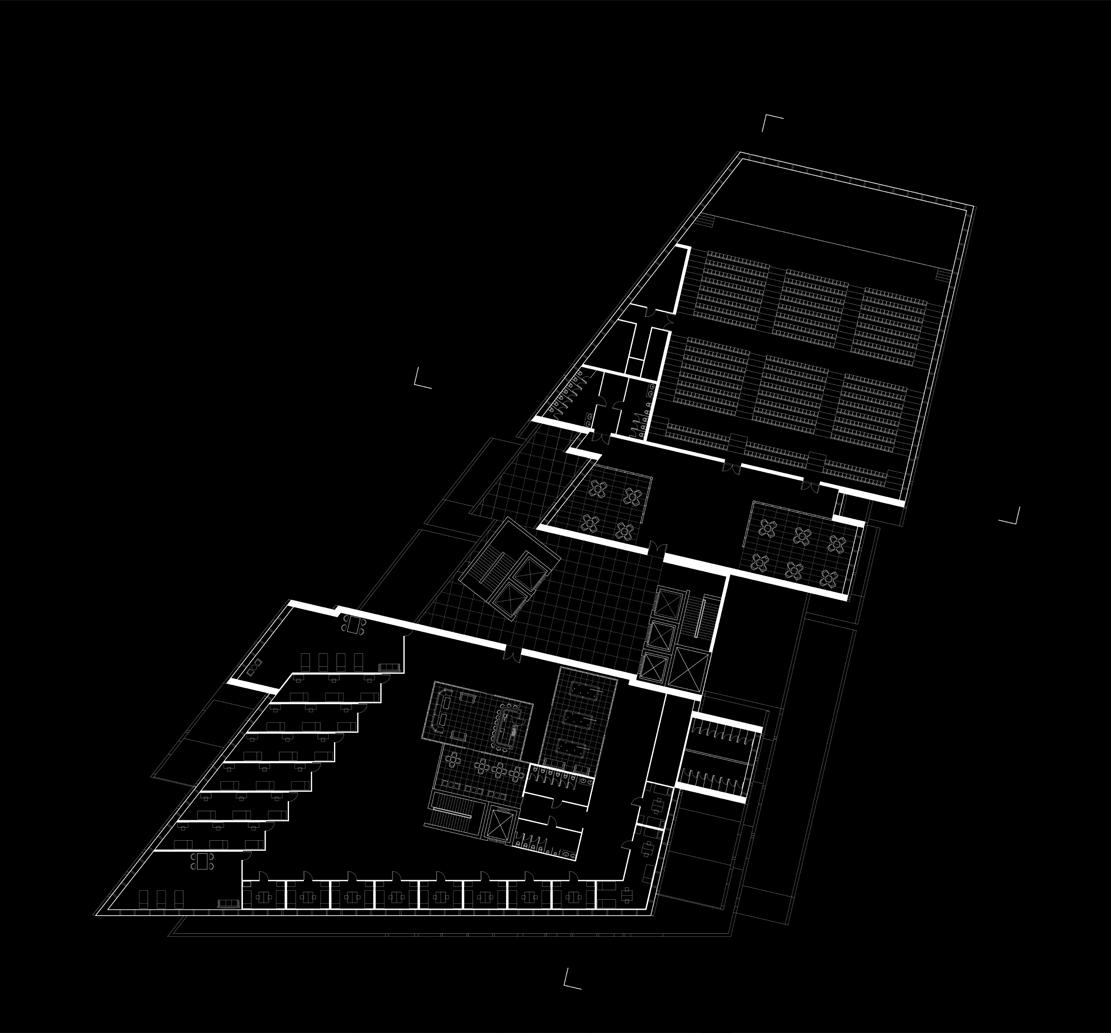


This is a section, through which you can clearly see the relationship between internal massing and this project. The basic concept of this project is to separate the public program and the private program and to separate the residential area from the teaching area and administration.
The first and second floors are administration areas, and then the area on the left is residential, and the geometric
figures in the middle show the food services, gym, and library. large classrooms and small study rooms for students to use alone. open space is designed above the gallery. Finally, going up support.
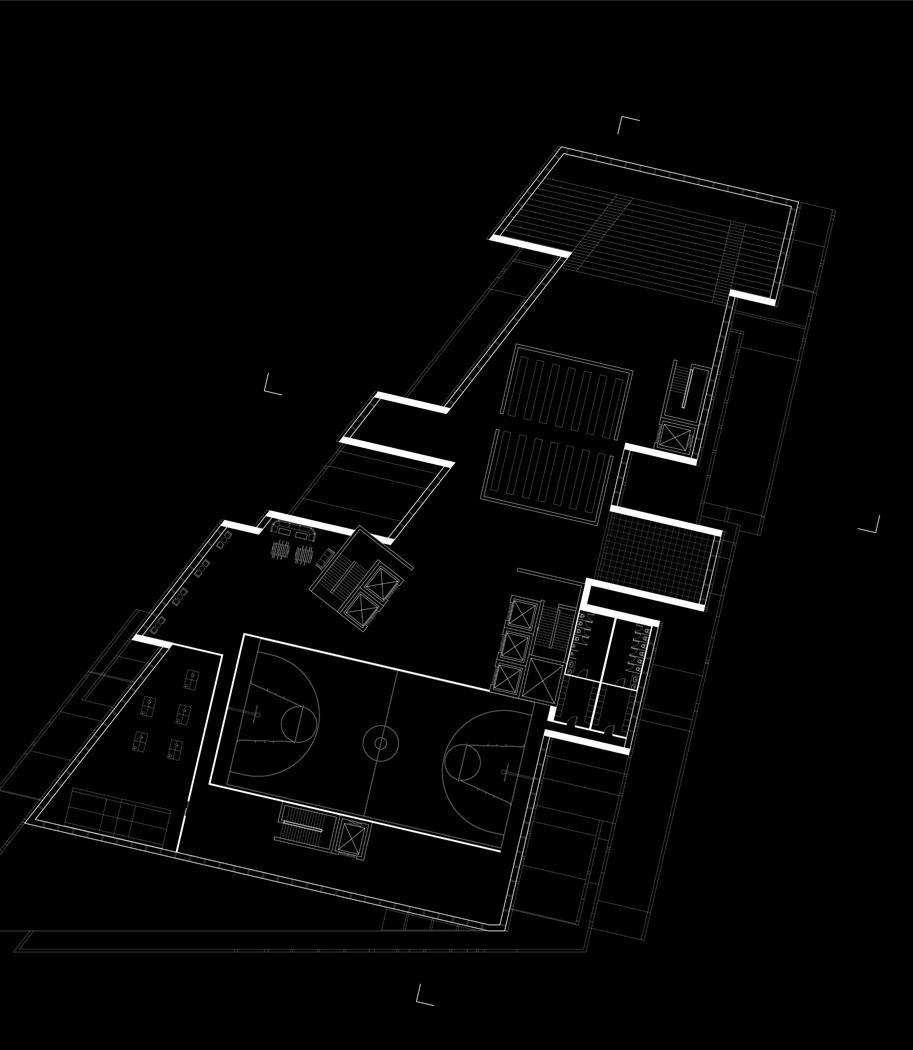

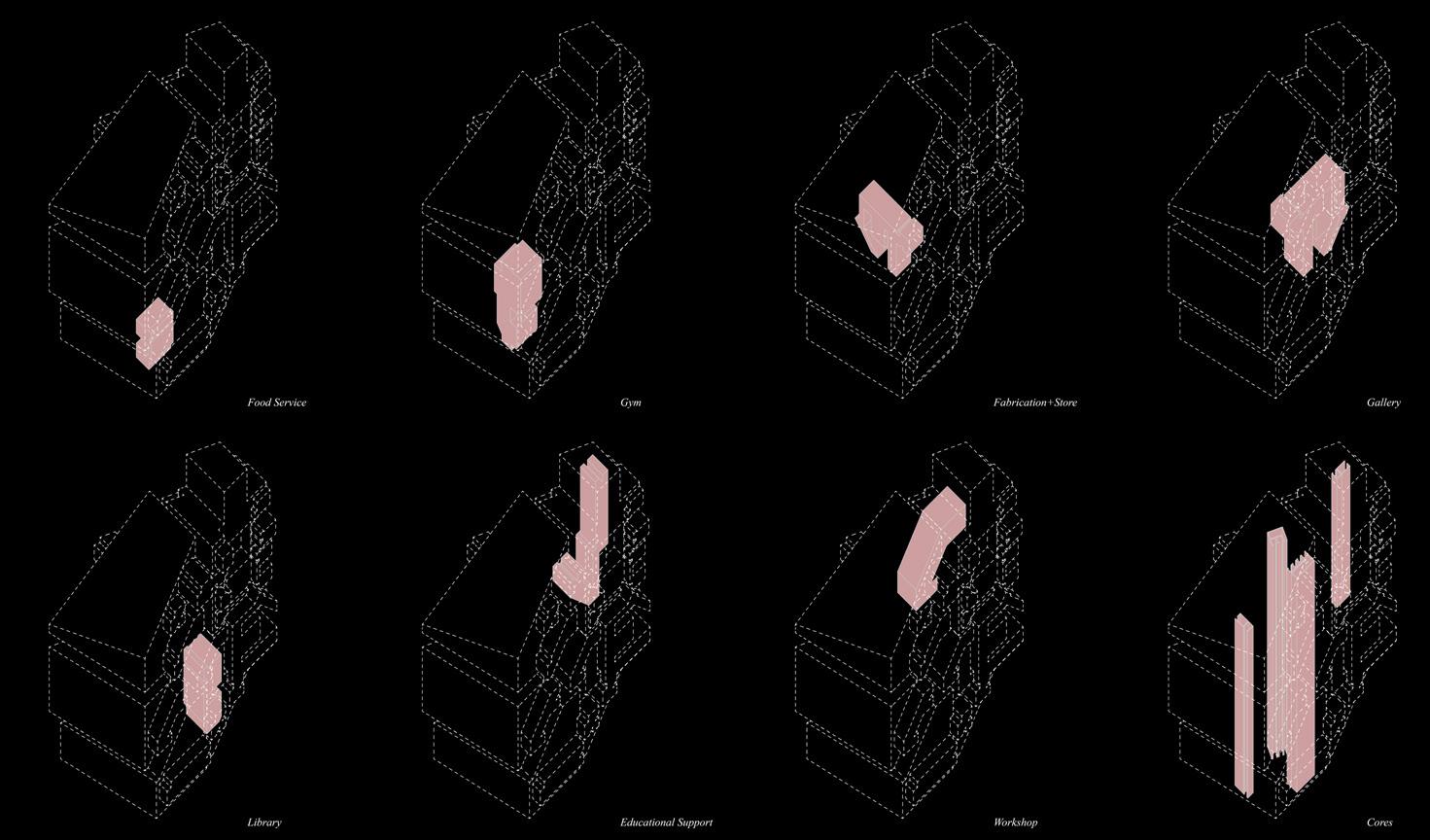

The Urban Bathhouse
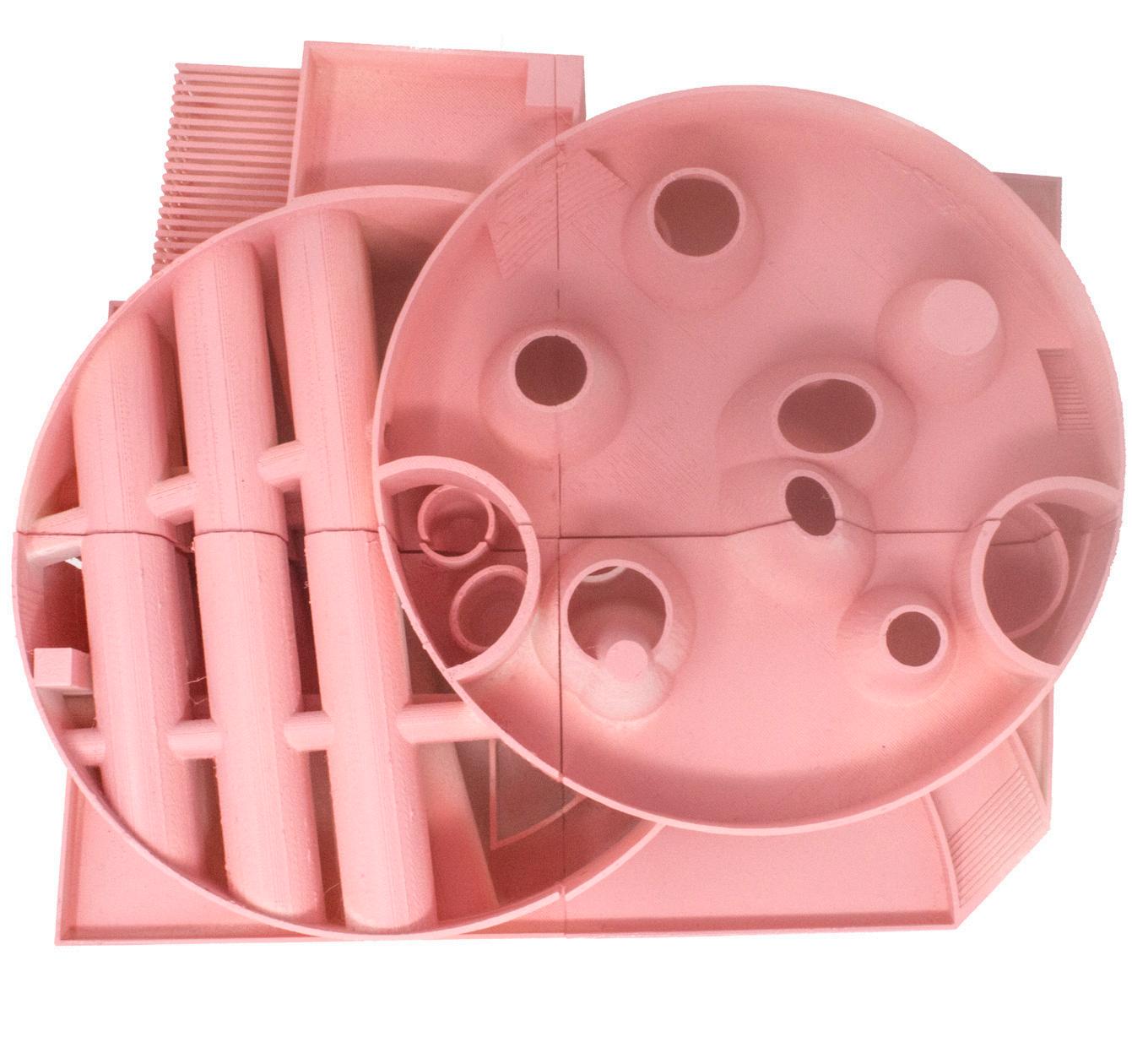

FIRST FLOOR PLAN
On the first plan, people enter the building through a long curved entrance, where it is also covered by waters, seems like get into water. Cafe and reception are both designed on the first floor, while circulation takes advantage of the negative space between the walls to the far left.

This project focus on how to combine two different shapes as a whole and continuously system. Designing these elements for XY/XZ/YZ three directions, and then using those elements to create negative spaces and positive spaces. There are lots of contrast in this project. In the right side circle, there are some smaller interior spaces which are formed by arches in horizontal. While in the left side circle, there are a lot of cones which is vertical and continuously, and it looks like mountains.
Lights through these cones get into first and second level.
Smaller interior is designed as hotel room which shows a contrast between negative spaces and positive spaces. Bigger spaces are designed in the left side, that in order to separate those public spaces from private spaces, but they are still connected and continuous.
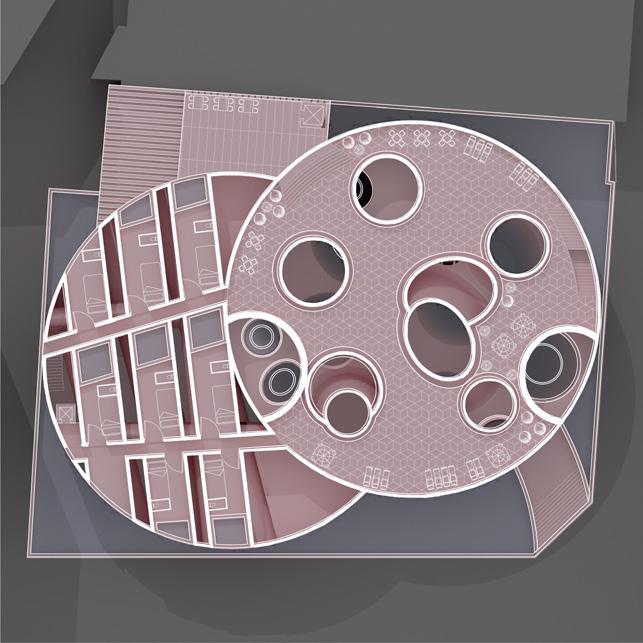
SECOND FLOOR PLAN TOP FLOOR PLAN
The circle on the left of the second floor is designed as the hotel rooms, and on the right is the public baths. Two long corridors connect the hotel rooms area and the public baths area, and separate the male and female locker rooms between the two areas, so that the two locker rooms and the public area become a whole system.
The left side of this floor is still designed as many hotel rooms, but the right side is a public area that is open, providing people with a leisure area and enjoying the beautiful and warm sunshine of Los Angeles.
Instructor: Alexis Rochas






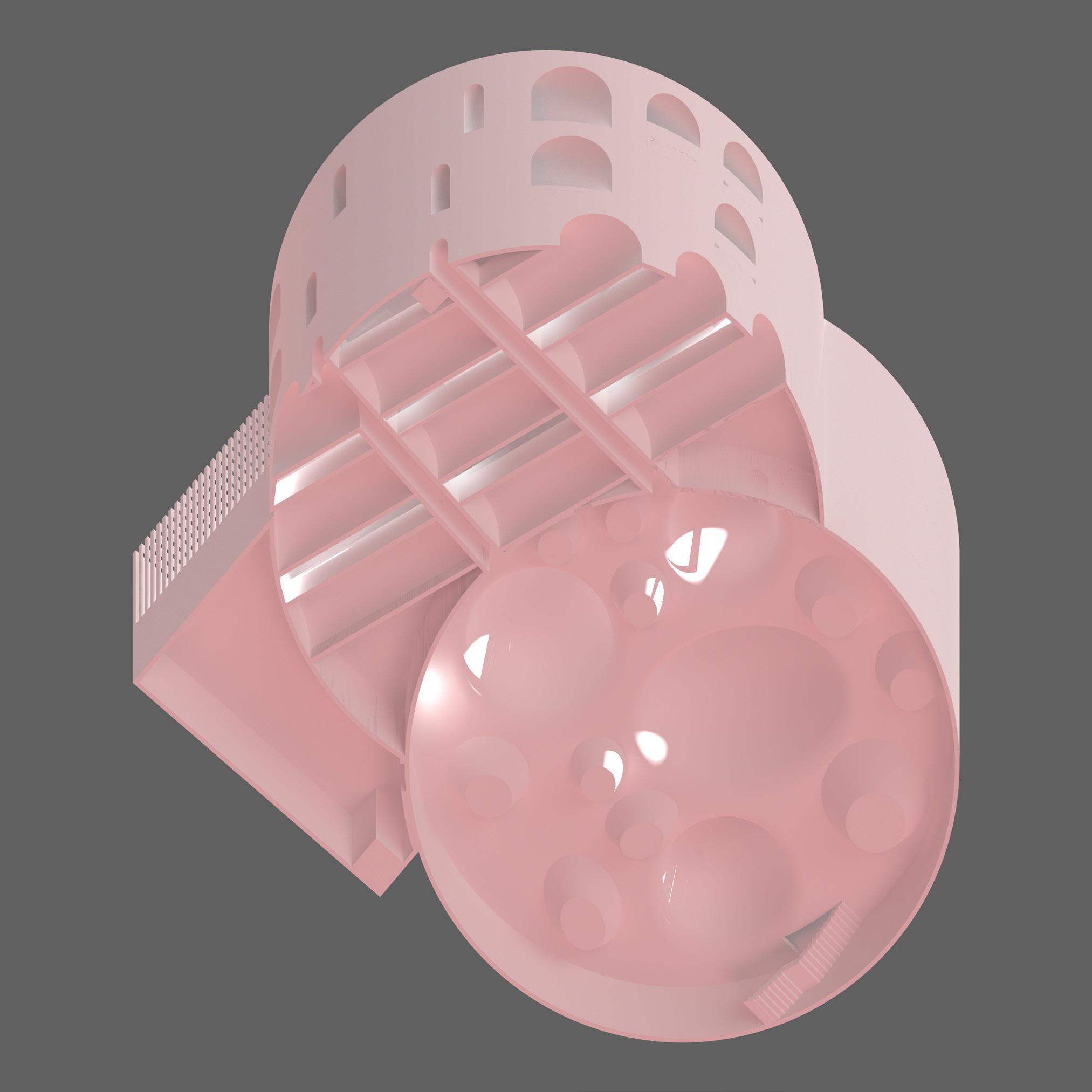
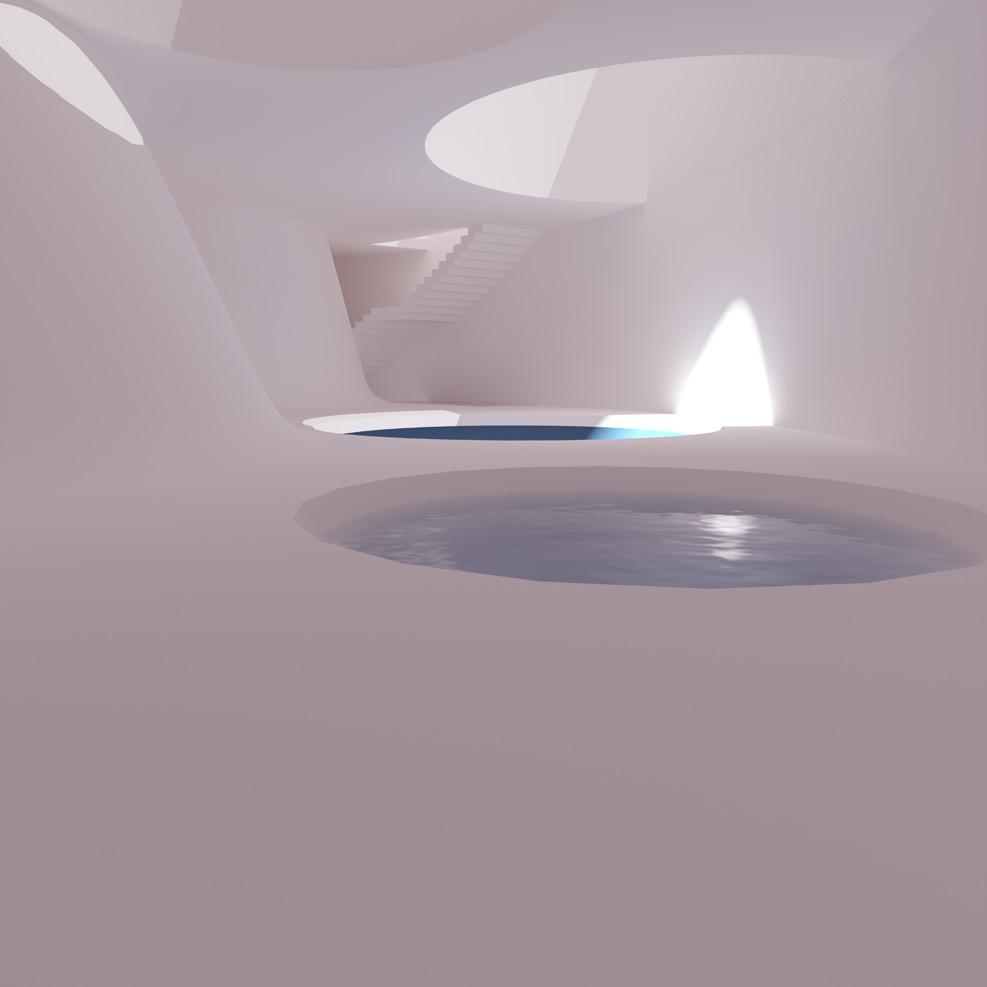

Lights gets into the bathhouse through these cones, some lights directly gets into the 2nd level where is public baths, and some lights gets into the 3rd level where is private baths.

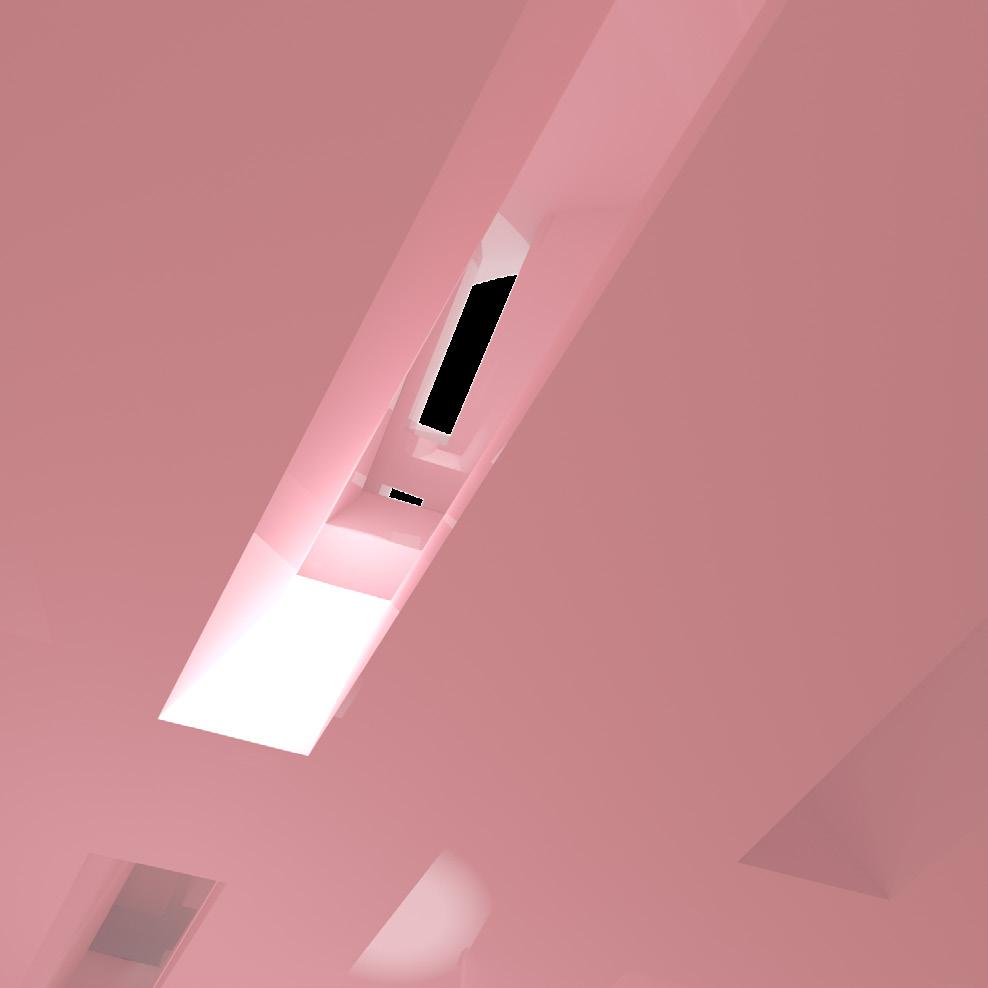
As God said “Let there be light, and there was light.”
Using negative spaces and positive spaces to create a chemistry between lights and shadows. Which is also create an empty and sacred atmosphere.
Construction Documents
Team Work
Adv Project Delivery Class Final Layouts
Instructor: Pavel Getov / Kerenza Harris
2021 @ SCI-Arc
The space is a response to the needs of un-Housed families in the Garment District area of downtown Los Angeles, Providing temporary housing, mental health and substance abuse services, and employment opportunities.
Contribution:
- Architectural design in first phase
- BIM modeling using Revit
- 5 Plan drawings
- 1 Wall section drawing
- 4 call-out detail drawings

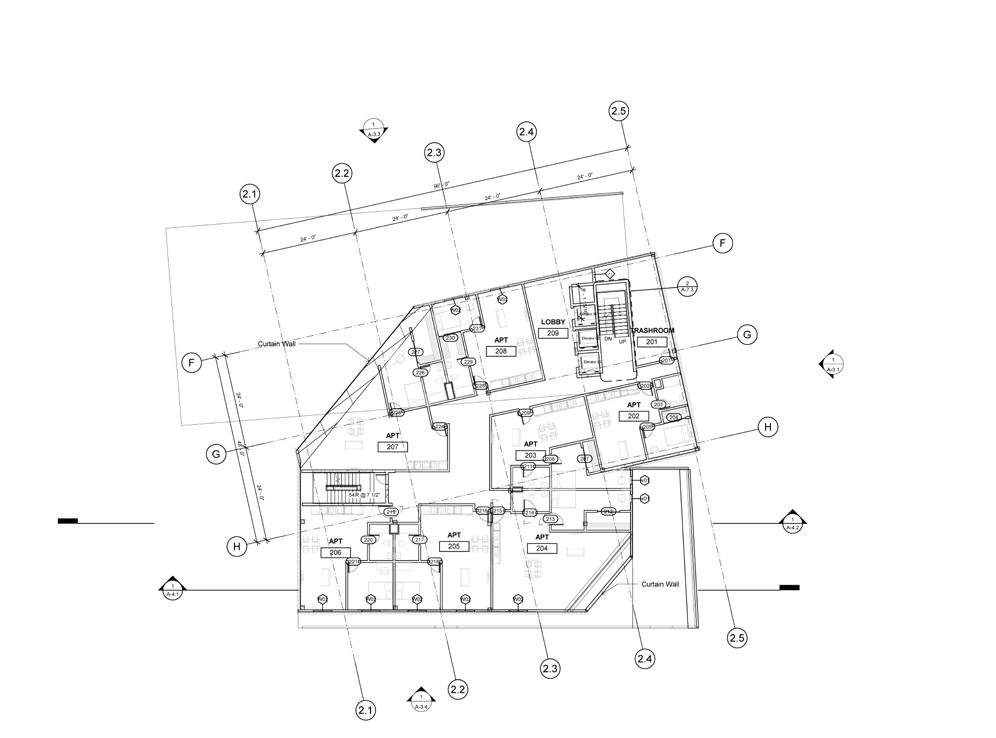
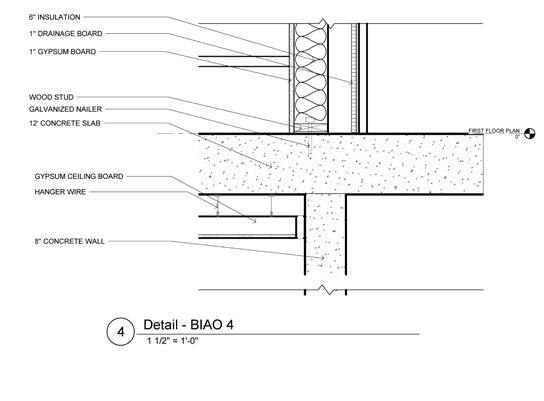
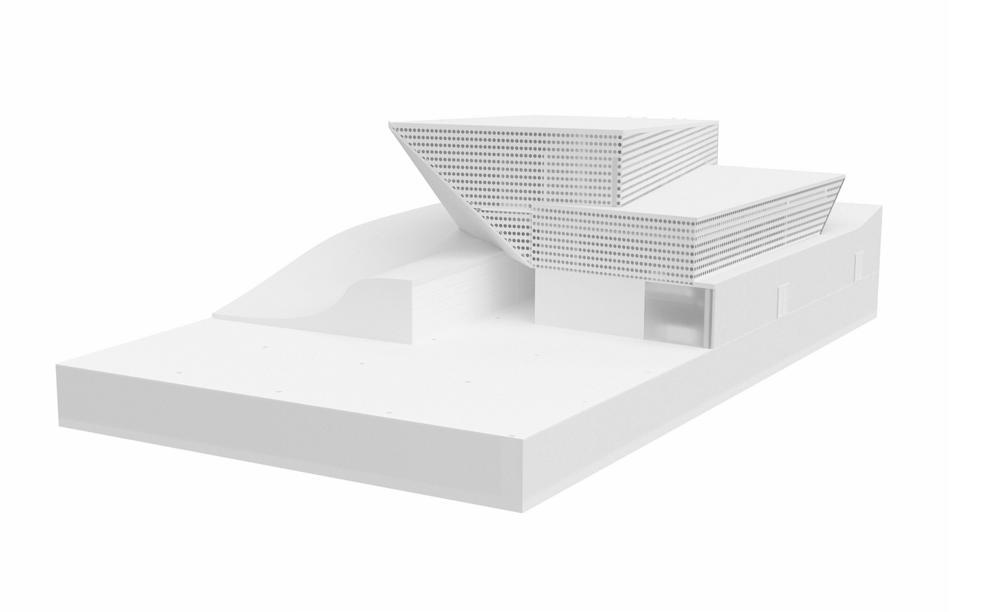
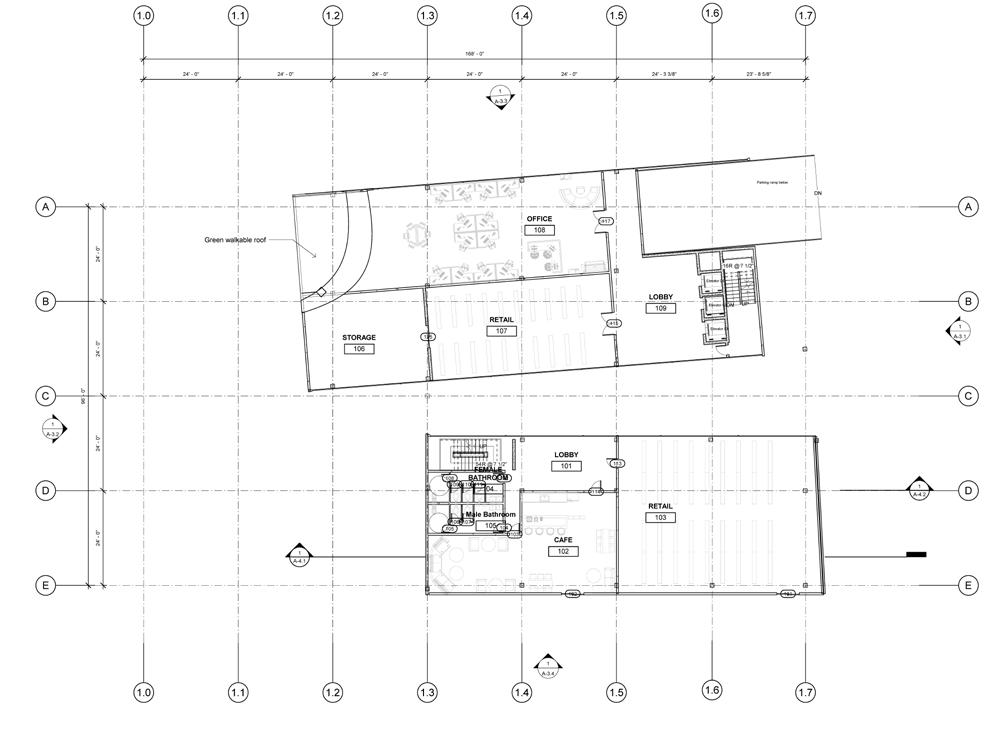

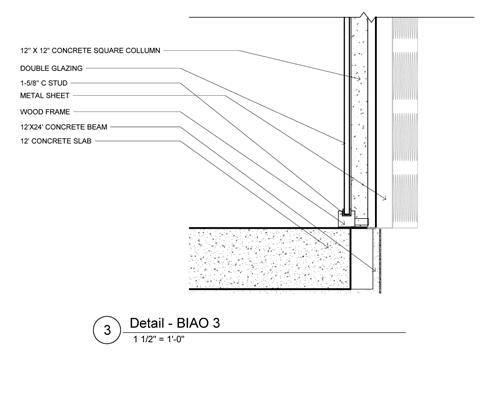
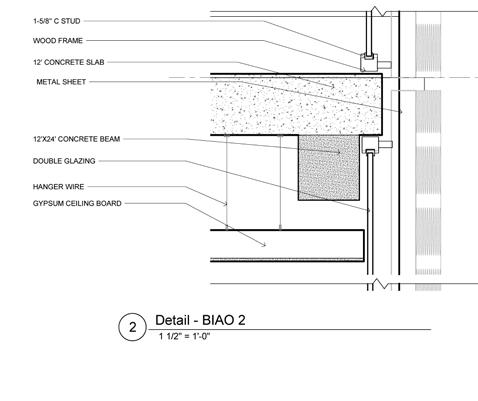
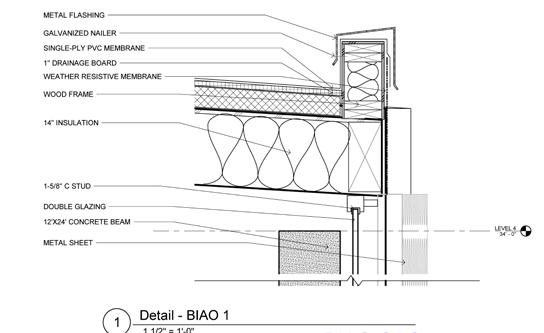
Design Development
Team Work
Design Development Class Final Layouts
Instructor: Herwig Baumgartner / Scott Uriu
2020 @ SCI-Arc
The Design Development class trained us to produce video-based Design development delivery. By cooperating with other students’ teams, complete the design in the design development stage, including structure, material, MEP, ADV and fire protection, and finally presented as a video.
Contribution:
- Structural system modeling
- Fire testing animation
- 3 call-out detail drawings
