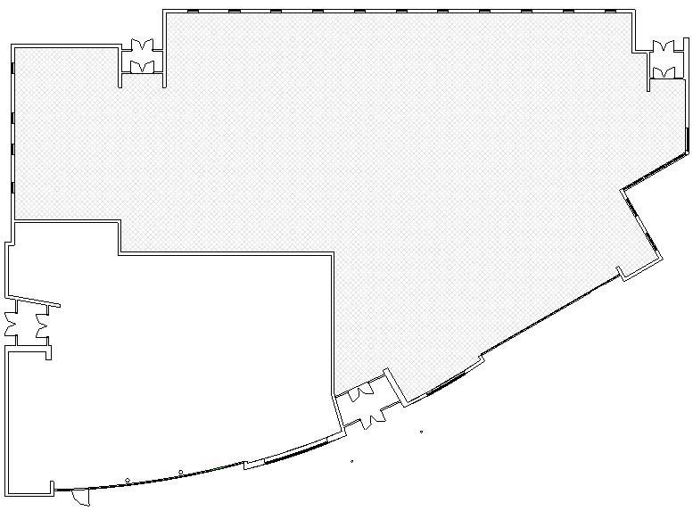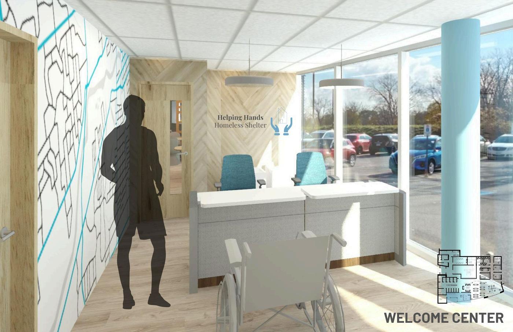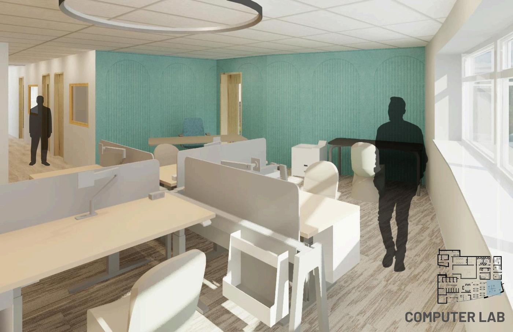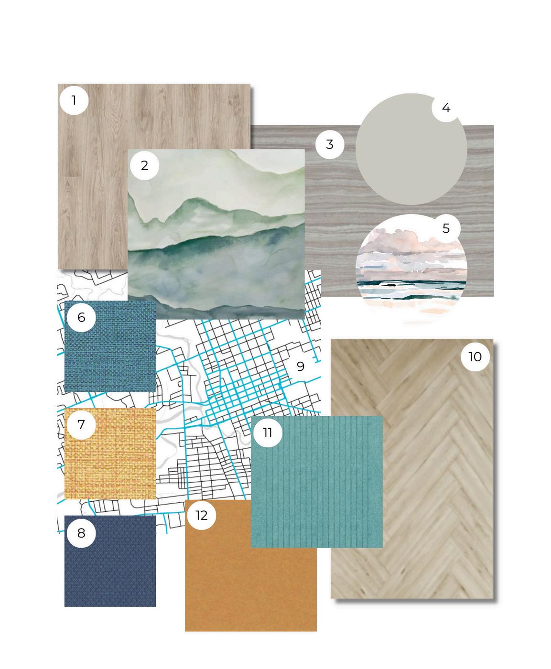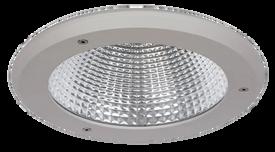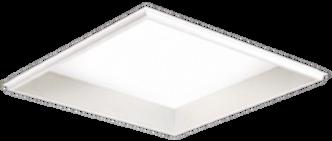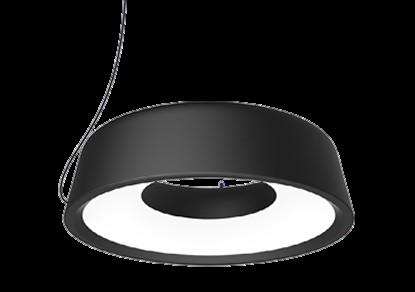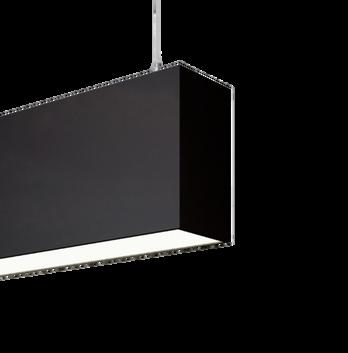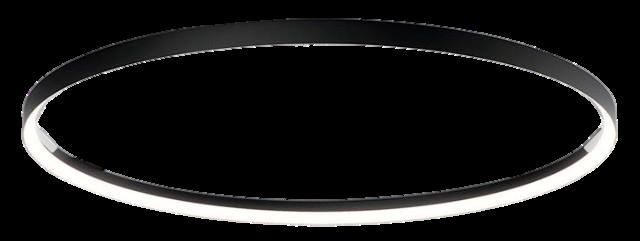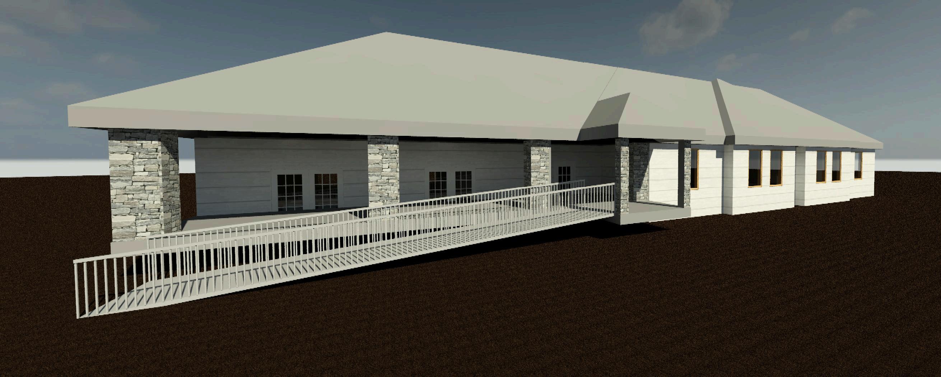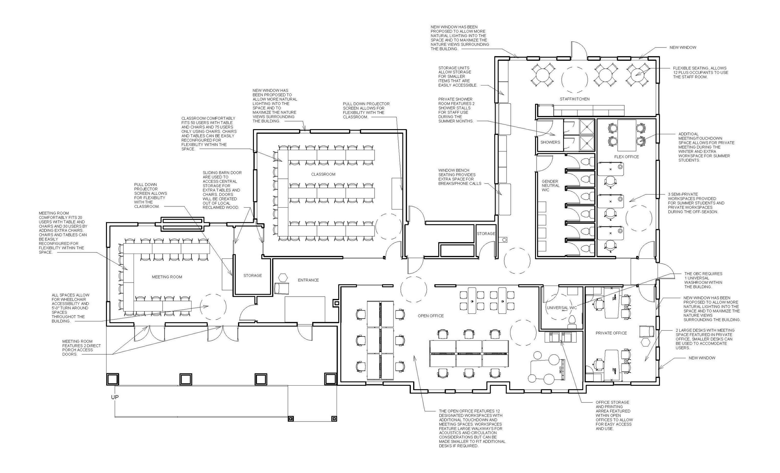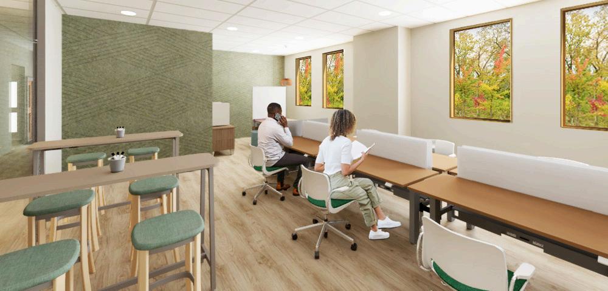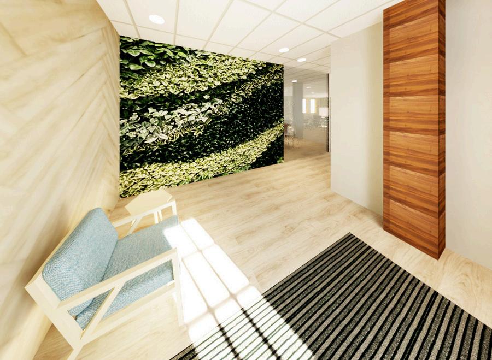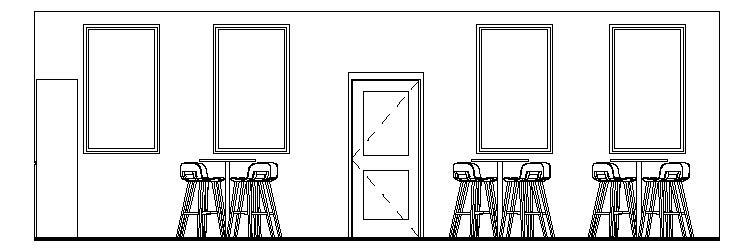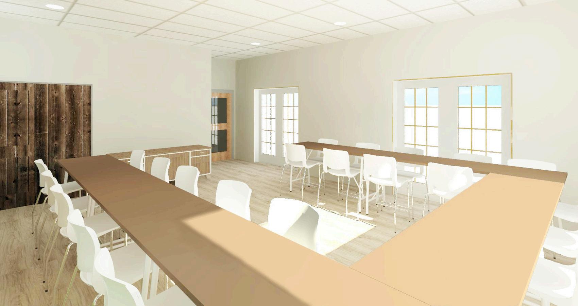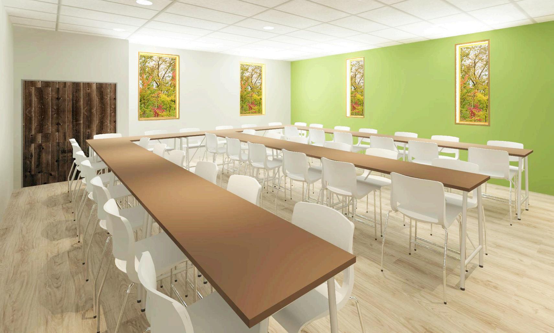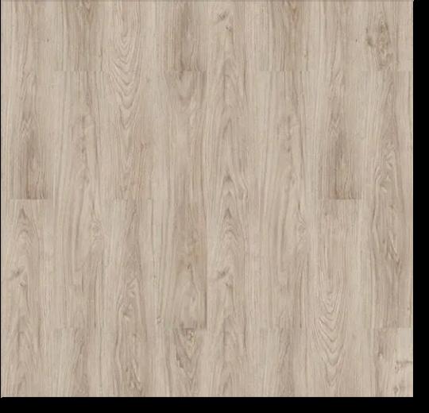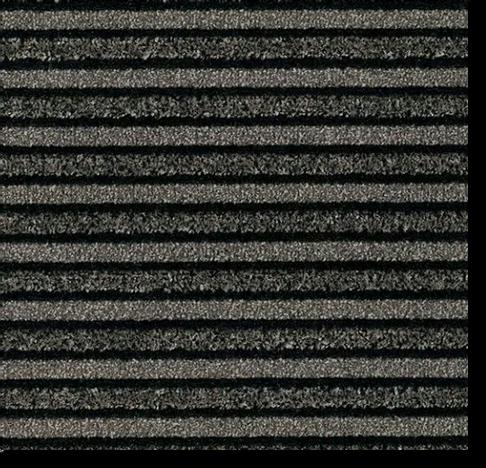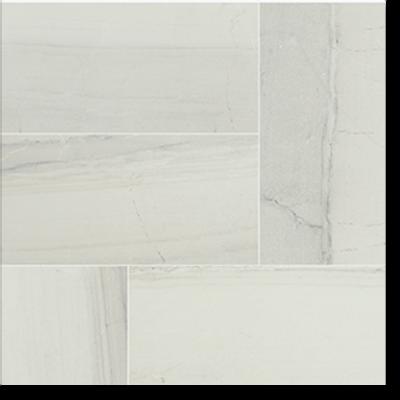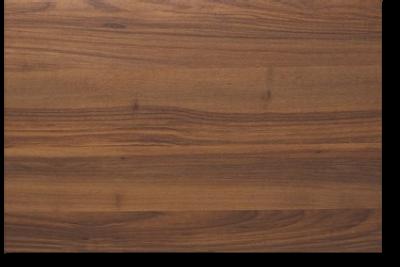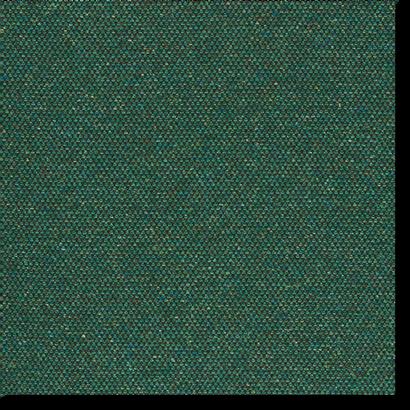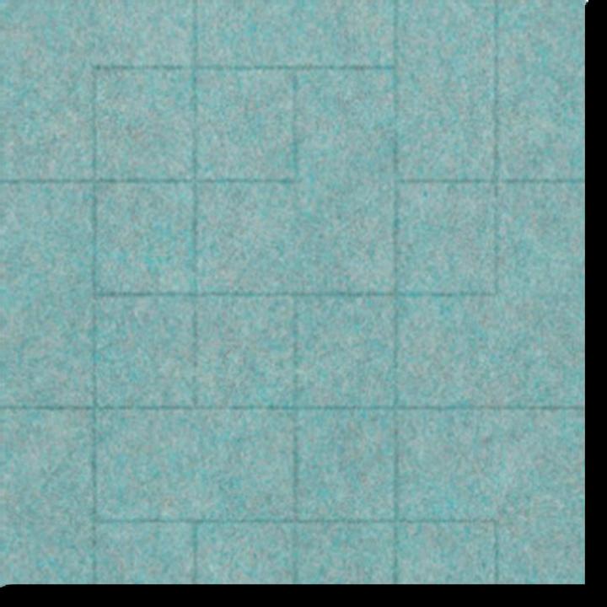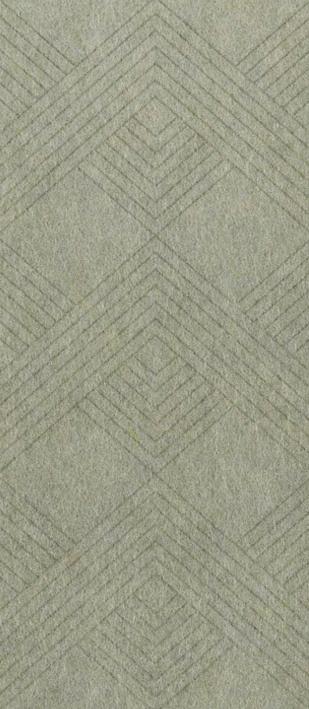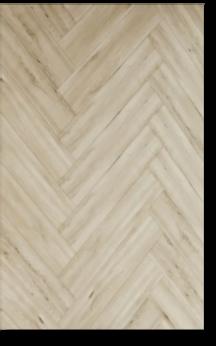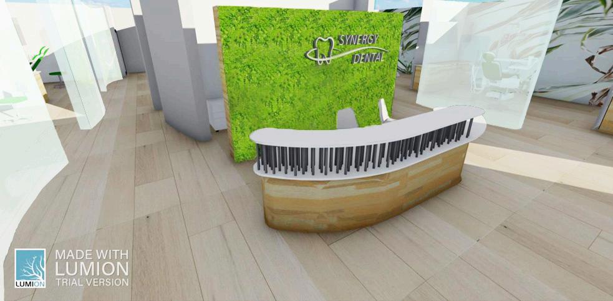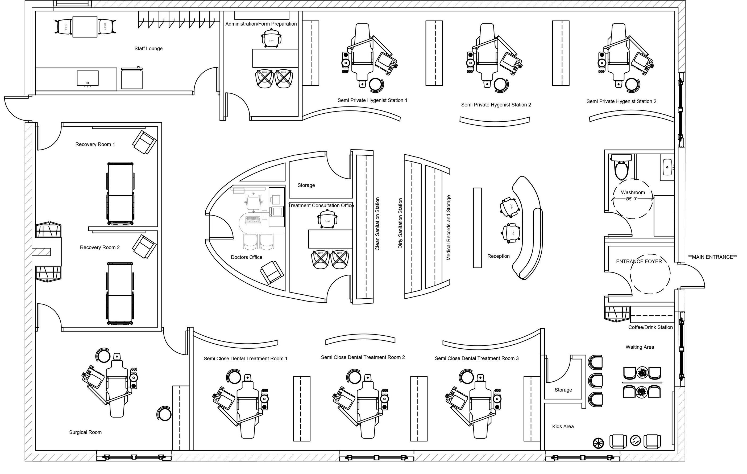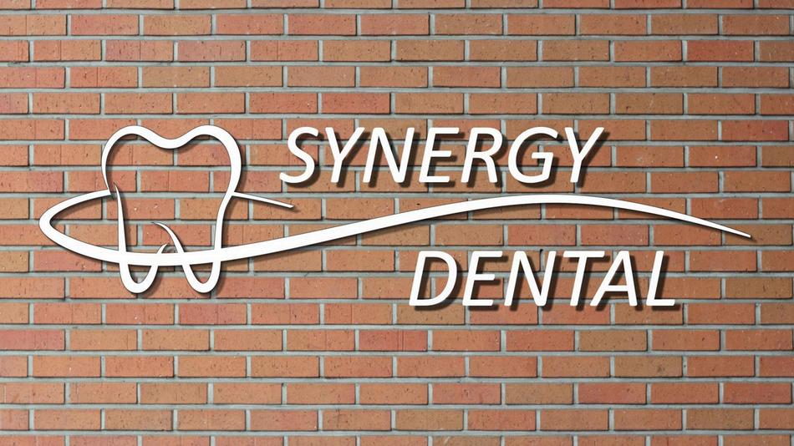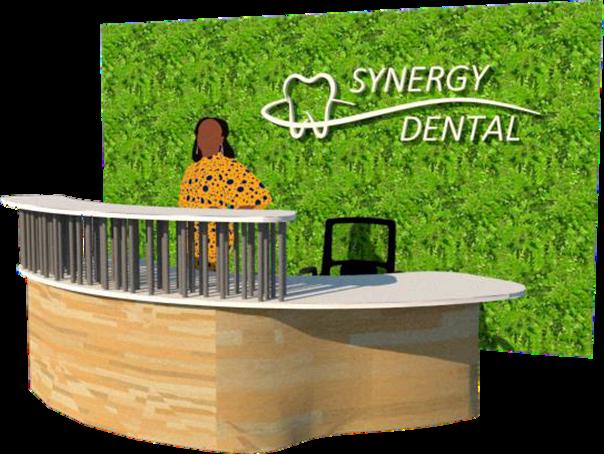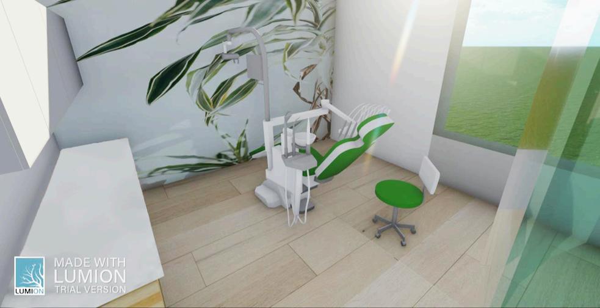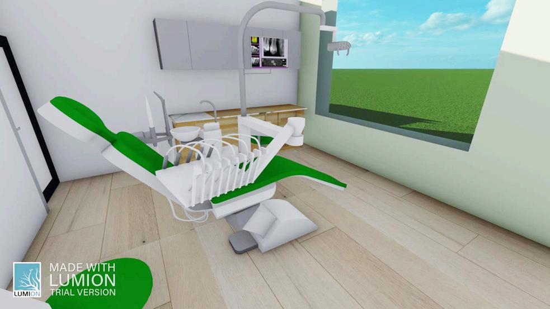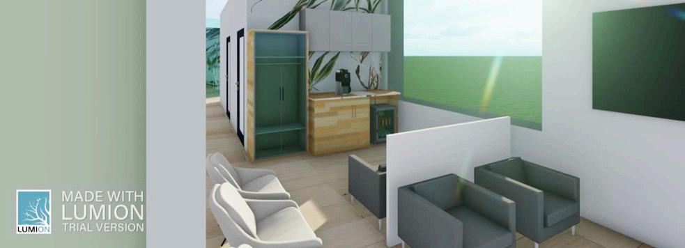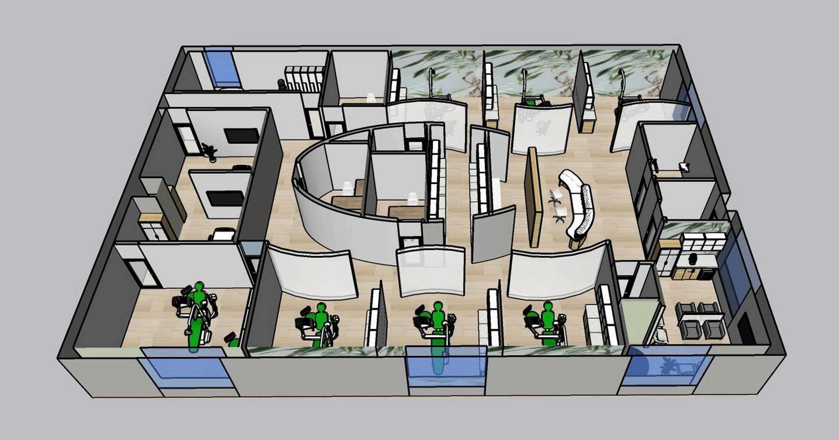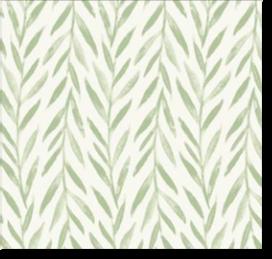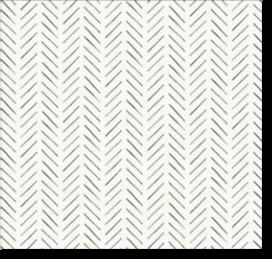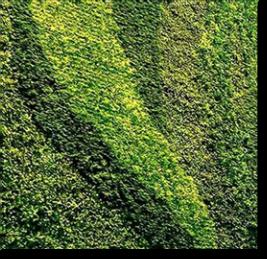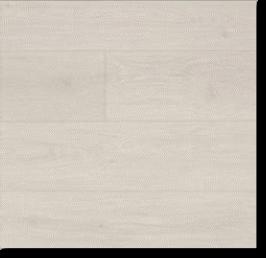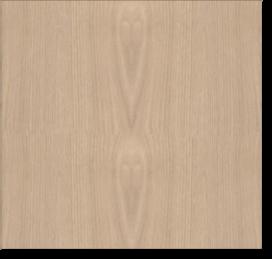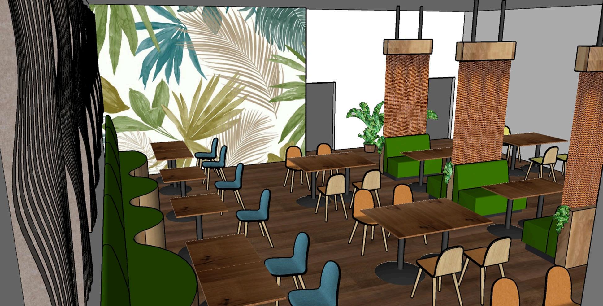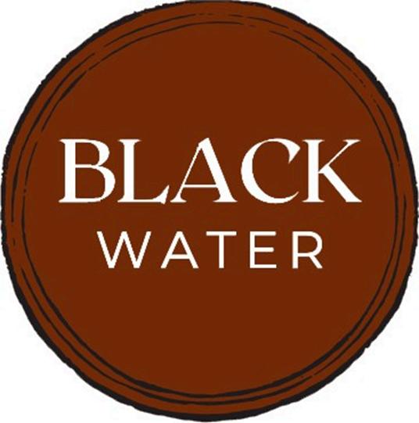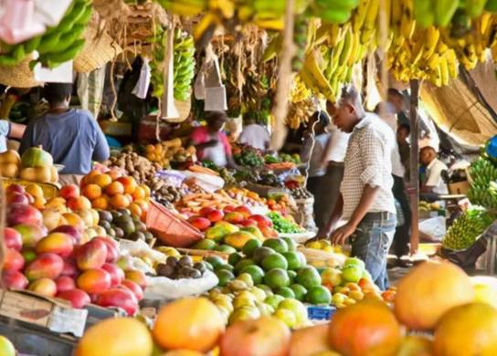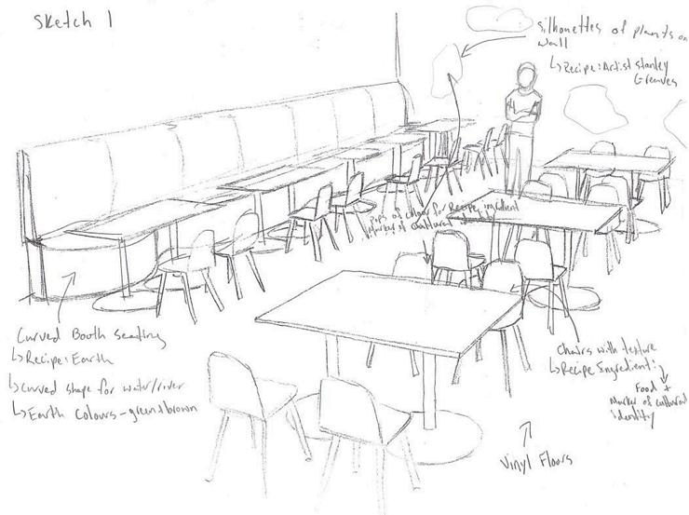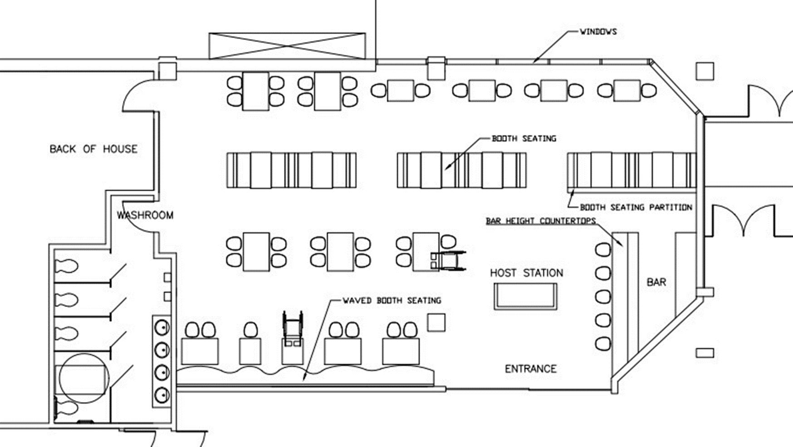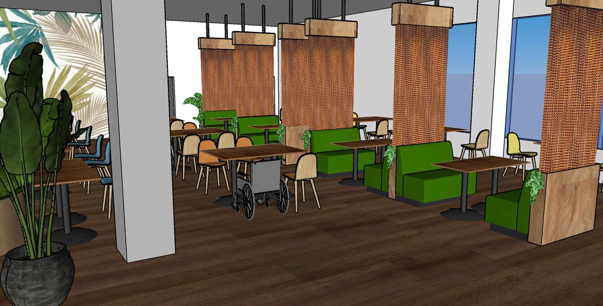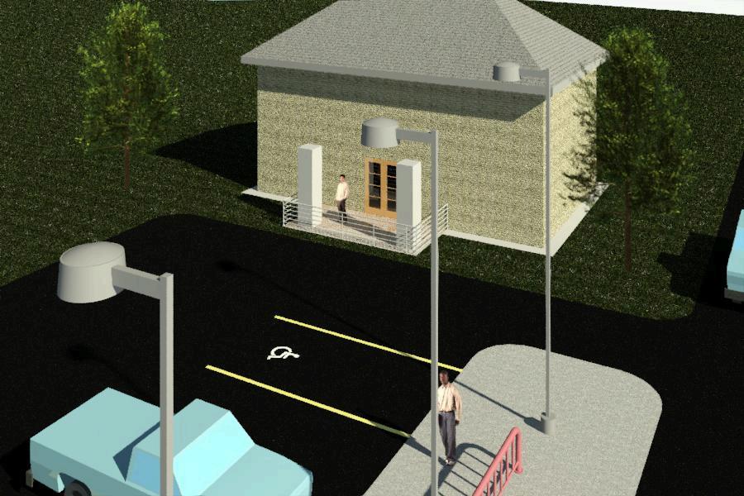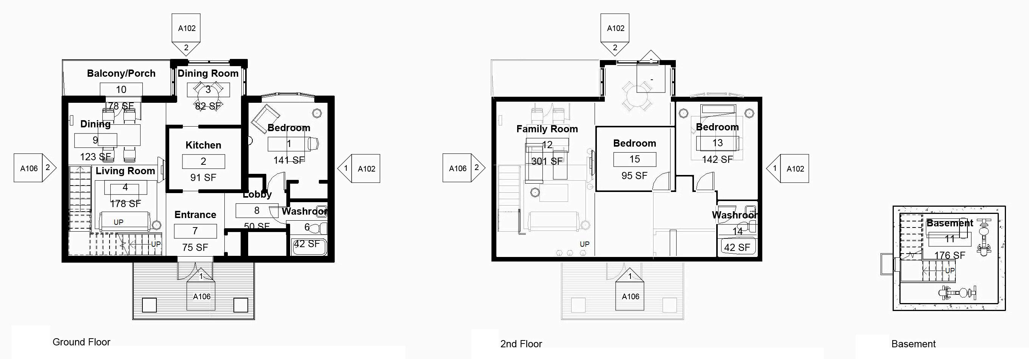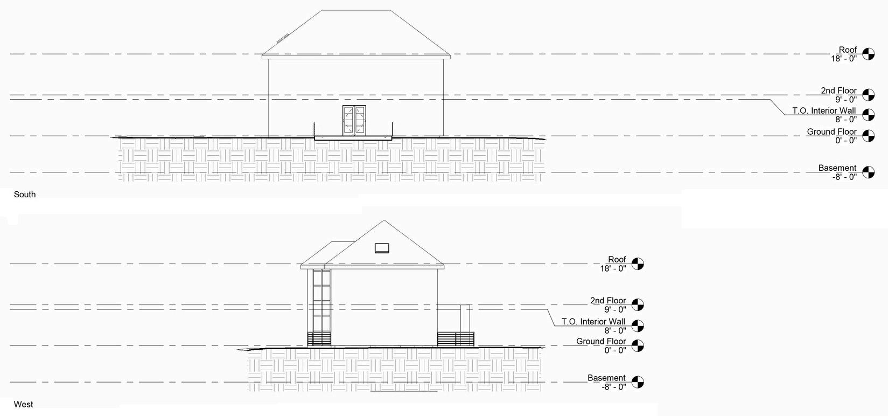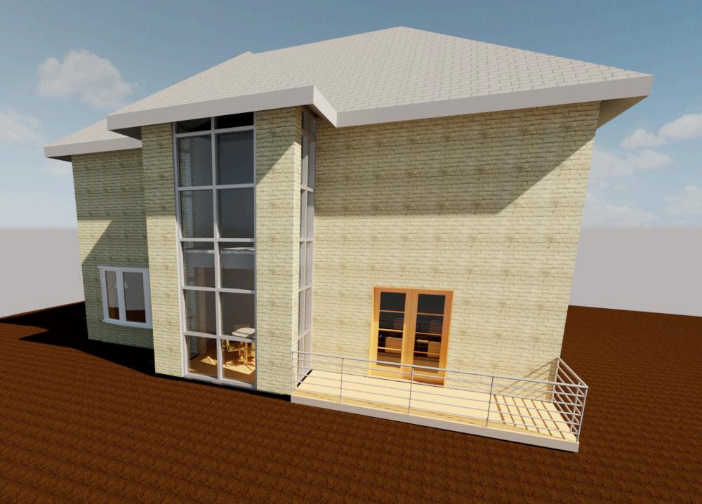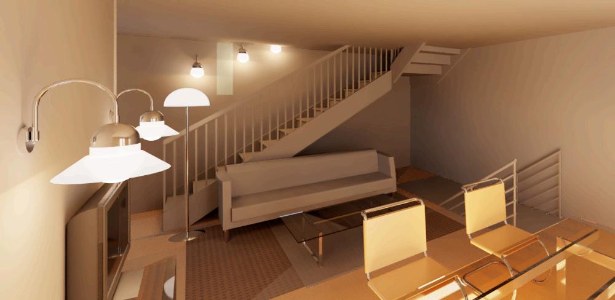I O
Education
Honours Bachelor of Interior Design Fanshawe College - London, ON 2020 - 2024
Hello!
I am a graduate of the Honours Bachelor of Interior Design Program at Fanshawe College. I have a passion for residential and commercial design, and am experienced in Revit, AutoCAD, SketchUp, among many other softwares.
Key Courses
Interior Design Studio
Design Communication
Design Theory
Student Finalist, Staples and Global Sponsored Competition, 2021
Key Software Efficiency
Revit
AutoCAD
SketchUp
Adobe Photoshop
Adobe Illustrator
Lumion
Enscape
Adobe Premiere Pro
Microsoft Office Competitions
Interior Detailing Building Tech - Lighting Biulding Tech - Mech and Safety
Sustainable Practices
biancanygaard@gmail.com 226 456 4983 London, ON https://www.linkedin.com/in/biancanygaard/
THESIS/CAPSTONE
A Hub to Provide Emotional and Physical Wellbeing to Support Homeless Individuals to Regain Independence. The design prioritizes dignity, safety, community, and rehabilitation. Research-driven and evidence-based design, and consulting with a social worker impacted the design decisions made.
Phase 2 - Expansion Space
Phase 1
5,000 sq. ft.
OBC:
Classification: Group C
Zoning Designation: CF1, Community
Facility (CF) Zone
Occupant Load: 101 people
SQFT: 5,000
Washroom Requirements:
1 Universal W/C
1 Barrier-Free for staff, where a universal washroom is not within 45 m of the washroom
8 total water closets
Shower Requirements:
1 Barrier-Free shower
Sprinkled or non-sprinkled: Sprinkled, onestorey and under 14,000 square meter
MATERIAL BOARD
PVC Flooring from Relle Flooring
Whiterock Digiclad PVC Sheet from Altro
Porcelain Tile from Crossville Inc
Shoreline Paint from Benjamin Moore
Whiterock Digiclad PVC Sheet from Altro
Bermuda Vinyl Fabric from Stinson
Vinyl Fabric from Stinson
Vinyl Fabric from Stinson
Whiterock Digiclad PVC Sheet from Altro
WoodBeQuiet Felt from Acoufelt
Salt Fracture Felt from Acoufelt
LIGHTING
Alcon Lighting
Eurika Lighting - Billie
Alcon Lighting
Eurika Lighting - Atoll
Pinnacle Architectural Lighting
REFOREST LONDON
The objective of this project was to design a office and education space for ReForest London's Perth building. Sustainability was a large focus for this project. All materials and finishes chosen are sustainable and durable.
STAFF/KITCHEN
ELEVATION
MEETING ROOM
1
MATERIALS, SUSTAINABILITY AND SAFETY
Allura Decibel Acoustic LVT Pale Authentic Oak from Forbo Flooring
Sustainability: 100% phthalate-free flooring, low indoor emissions; produced with the best possible environmental profile, easy to remove at end of life for recycling or re-use; minizin the impact on the environment, low in-room impact sound and comfortable underfoot.
2.Coral Duo Sicilian Sand from Forbo Flooring
Sustainability: Has achieved ISO 14001 certification, Zero landfill, Re-use waste, uses Econyl yarn (yarn made from used and abandoned fishing nets), Reduction of cleaning and maintenance costs.
Safety: Entrance flooring systemms can stop up to 95% of dirt and moisture from being walked into a building This reduces the building's floor cleaning costs by up to 65%, prolongs the life of floors, and reduces the risk of slip injuries.
3 Whiterock Wall Paneling Rich Woodgrain from Altro
Sustainability: Ortho-pthalate free, contains no heavy metals, off-cuts and scrap can be recycled 100% at Altro's manufacturing facility
4. Dolphin Fin Paint from BEHR
5. Salamander Paint from BEHR
6. Complect Agave Fabric from Luum
Durability: 75,000 double rubs
Cleanability: Clean with either a water-based or solvent-based cleaning agent
Sustainabilty: Heavy Metal Free, PFOA/PFOS Free Satin Repelent, Recycled Content
7 Digi Tweed Fabric from Luum
Durability: 100,000 double rubs
Cleanability: Clean with either a water-based or solvent-based cleaning agent
Sustainabilty: Heavy Metal Free, PFOA/PFOS Free Satin Repelent, Recycled Content
8. Oeuvre Charm Fabric from Luum
Durability: 100,000 double rubs
Cleanability: Clean with a dry cleaning agent or solvent-based cleaning agent. Do not use water-based cleaning products
Sustainabilty: Heavy Metal Free
9 Moonstruck Luna Tile from Crossville Inc
Sustainability: Green Square Certified, Verified by SCS Global Services
Durability: Cross-Sheen finish allows scuffs, stains, permanent marker, and graffiti to be easily removed.
10. Acoustic Wall Panel Wood from Acoufelt
Sustainability: Made from minimum of 60% recycled content
11. Acoustic Wall Panel Pistachio from Acoufelt
Sustainability: Made from minimum of 60% recycled content
12. Acoustic Wall Panel Sea Salt from Acoufelt
Sustainability: Made from minimum of 60% recycled content
SYNERGY DENTAL CLINIC
The objective of this project was to re-design an existing dental clinic for Synergy Dental located in London, Ontario.
Wall CUSTOM LOGO DESIGN
Inspired by toothbrush bristles
CUSTOM RECEPTION DESK
Living
SEMI-PRIVATE HYGENIST STATION
SURGICAL STATION
HOSPITALITY
The objective of this project was to design a restaurant located at Museum London inspired by the multi-cultural Caribbean country of Guyana. I was inspired by the colours of the country's vegetation, spices, and fruits.
CUSTOM LOGO NAME AND DESIGN
Linette Moss Fabric from Keca 1.
Dorset Copper Fabric from Keca 2.
Dorset Oceanblue Fabric from Keca 3. Creme De Menthe PVC from Kovi Fabrics
4. Sola Felt Dune from 3form 5. Wallpaper
6. Copper Chain
7. Alpine Frost Paint from BEHR
8. Light Walnut from Koroseal 9. White Oak from Koroseal 10. LVP Flooring from The Floor Box 11.
TECHNICAL DRAWINGS
Thank You



