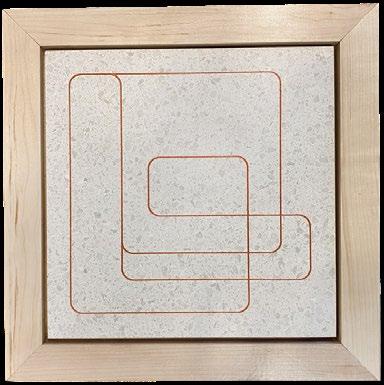bianca costa
design portfolio
broad beach house iNTERGENERATIONAL SOCIAL HOUSING UCLA PERLOFF HALL ELEMENTARY SCHOOL KINDERGARDEN CLASSROOM SHOOTING STAR CASEWORK END TABLE
01. BROAD BEACH HOUSE
Interior design proposal for a New-build 5000 sf beach front property in Malibu, California. Broad Beach house is an harmonius dwelling personally connected to its surroudings: the beach, the mountains and the ocean. Whilst conveying the most peaceful aspect of the natural surroundings it does also conveys an image of the present and future, where nature and technology coexist in pure harmony.





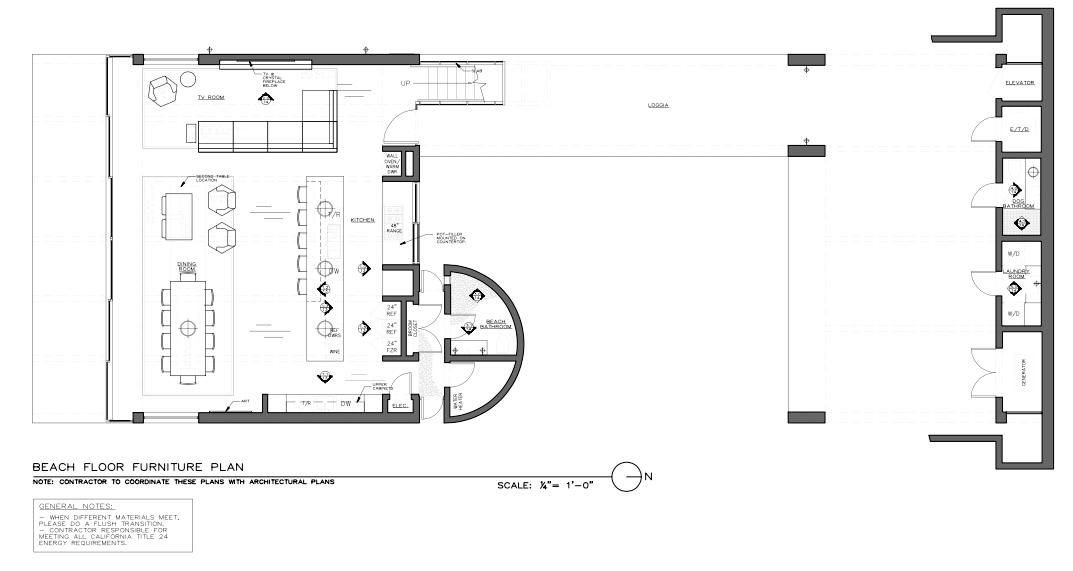



walls



shower
countertop cabinets floors


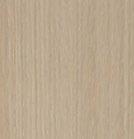


02. INTERGENERATIONAL SOCIAL HOUSING
A proposal for a residential social housing complex on a site located at the base of the San Gabriel Mountains in Sylmar, CA. The site is susceptible to debris flow and wildfires which is addressed by placing large “barrier” ammenity buildings along the site’s most vulnerable points to debris flow. The intergenerational housing system is created based on Sylmar’s population that consists on a majority of latino immigrant community, that share a culture of close bonds to family. Each base unit consists of three buildings connected by bridges and green terraces and a frame for further expansion. The system is repeated and shifted, creating a network of shared multi-generational spaces that adapt to site conditions and surrounding context.

Site 210 Fwy
Site is located at the base of San Gabriel Mountains and adjancent to the 210 Freeway in Sylmar, CA.
Ammenity buildings are placed on site’s vulnerable points to re-direct debris and protect community.
Site layout is based on site’s surrounding trails and circulation.



 San Gabriel Mountains
AMMENITY BUILDINGS
DEBRIS
San Gabriel Mountains
AMMENITY BUILDINGS
DEBRIS
1st Generation Frame for further expansion
Private space
2nd Generation
Multigeneration common space
1st gen common space
3rd Generation
Base Units
Units get repeated and shifted, providing both private and public spaces for multi-family interaction
Pattern gets repeated and adapted to site conditions, enabling a network of intergenerational shared spaces.
Circulation through alleways and open spaces.



03. UCLA PERLOFF HALL
UCLA’s Perloff Hall courtyard has an existing sloping ground condition that causes entry doors to be at different heights, creating constraints for people with disabilities. For this assignment, careful consideration was taken into redeveloping the courtyard in compliance with the ADA code and with the intent of providing a new socio-educational space based on sustainability and diversity. For the landscape selection, California native and drought-tolerant plants are spread out across the three terrace levels, in which convenient ADA accessibility is available next to the building’s main entrances. The plants are relatively lowmaintenance and come from a variety of species, reflecting Los Angeles’ urban, diverse character.


AP
SCIENTIFIC NAME: Acer Palmatum
COMMON NAME: Japanese Maple DIMENSIONS: 10-25’ H x 10-25’ W COMMENTS: Broad-rounded, low-branching tree. Has reddish to purple leaves. Lowmaintenance.

SCIENTIFIC NAME: Agave Ovatifolia
COMMON NAME: Whale’s Tongue Agave DIMENSIONS: 3-4’ H x 3-4’ W
COMMENTS: Cupped short gray leaves that have teeth along margins. Low-maintenance.
SCIENTIFIC NAME: Ficus Microcarpa COMMON NAME: Curtain Fig DIMENSIONS: 10-25’ H x 10-25’ W COMMENTS: Tropical, ornamental tree with smooth light-gray bark. Existing on site.

SCIENTIFIC NAME: Hesperaloe Parviflora COMMON NAME: Red Yucca DIMENSIONS: 3-4’ H x 4-5’ W COMMENTS: A stemless succulent with clumps of arching and spreading grass-like foliage. Drought-tolerant.

SCIENTIFIC NAME: Agave Parryi


COMMON NAME: Parry’s Agave DIMENSIONS: 2-3’ H x 3-4’ W
COMMENTS: Broad, short, squared-off blue-gray leaves brown teeth and terminal spines. Low-maintenance. APP
SCIENTIFIC NAME: Echinocactus Grusonii

COMMON NAME: Golden Barrel Cactus DIMENSIONS: up to 2’ H x 2-3’ W COMMENTS: Barrel-shaped stem with prominent ribs adorned with aeroles sprouting golden spines. Drought-tolerant.
SCIENTIFIC NAME: Festuca Glauca COMMON NAME: Blue Fescue DIMENSIONS: 0.75 - 1’ H x 1-2’ W

COMMENTS: An evergreen clumping, soft silver-blue grass. Low-maintenance.

SCIENTIFIC NAME: Muhlenbergia Lindheimeri COMMON NAME: Lindheimer’s Muhly DIMENSIONS: 3-5’ H x 3-4’ W COMMENTS: heat and drought-tolerant southwestern native grass. erect clump; blue gray, fine-textured foliage.

SCIENTIFIC NAME: Muhlenbergia Rigens COMMON NAME: Deer Grass DIMENSIONS: 4-5’ H x 4-6’ W COMMENTS: California native bunch grass. Has narrow leaves and long silver-gray flower panicles.
SCIENTIFIC NAME: Stenocereus Thurberi COMMON NAME: Organpipe Cactus DIMENSIONS: 6-12’ H COMMENTS: Cactus that branches at the base, which gives the stems the appearance of organ pipes.

MATERIAL: Concrete
FINISH: Polished APPLICATION: Circulation areas
MATERIAL: Decomposed Granite

FINISH: Mojave Gold APPLICATION: Planters



04. ELEMENTARY SCHOOL
This project consisted of designing and effectively programming an Elementary School located in Downtown Los Angeles. The intent of the building is to operate as a safe haven, a place where students feel protected and integrated with nature in the midst of an urban scene. Classrooms spaces are elevated to higher levels of the building to protect children from street noise and distractions and are also in a staggered pattern that allows for air and daylight to come through the building and provide a less clear distinction between inside and outside. Residential materiality was applied to the building to establish a sense of comfort for children starting their academic life.
PLAYGROUND
CLASSROOMS


COMMON SPACES ADMINISTRATION




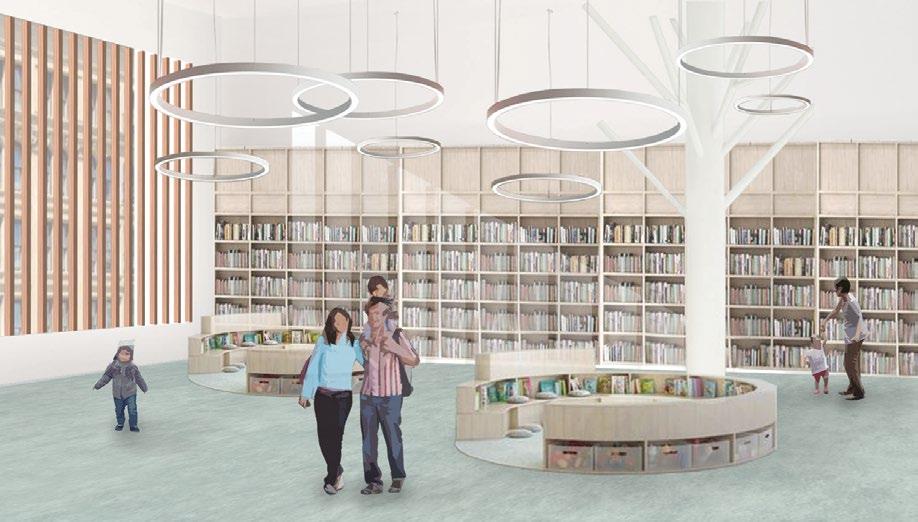

CLASSROOM


05. KINDERGARDEN CLASSROOM
Taking a section of previous project “Elementary School”, a kindergarden classroom had its interior fully developed for this project. A light, sublime color palette and scandinavian design reference was implemented to the interior space to provide an uplifting but not distracting atmosphere to the children. Furniture, lighting and overall materiality of space is specified according to the traditional FF&E Method. The ultimate goal is that through the space children feel safe and inspired to learn and develop new skills.












LIGHTING PLAN




D
F
F-3 F-1 F-1 F-1
F-2 F-2
F-1 F-1
F-1 F-1 F-1 F-1 F-1
A B
F-4 F-2 F-2
F-2 F-2 F-2 F-2 F-2 F-2 F-2 F-2 F-2 F-2 F-2 F-2 F-2 F-2
F-1 F-1 F-1 F-1
F-2
F-3 F-3 F-3
C
RECESSED DOWNLIGHT

PENDANT FIXTURE
LED LINEAR FIXTURE




06. SHOOTING STAR
Shooting stars symbolize the serendipitous encounter between humans and light in movement. Aiming to provide an astonishing lighting design effect to the users of a community center, pendant fiber optic fixtures were added to the flexspace cool uplit ceiling to simulate shooting stars glow in the nights sky, The Flexpace general ambient light is provided by led cylinder fixtures that are concealed by the fiber optics. Movement is created in the foyer area by the recessed linear fixtures on the ceiling that wrap into the walls, and mimic the flow of the stars. Lastly, the gradient of light produced by shooting stars is represented into the flexspace, nursing room and restrooms by wall grazing the perimeter walls, creating a floating ceiling effect.
WALL GRAZER WALL GRAZER WALL GRAZER WALL GRAZER WALL GRAZER F-2
GENERAL AMBIENT
F-3 F-7 F-7 F-7 F-7 F-7 F-7 F-7 F-7 F-7 F-7 F-7 F-7
F-2 F-2 F-3 F-3 F-3
F-4 F-3 F-4 F-3 F-4 F-3 F-7 WALL GRAZER
F-3 F-7 F-6 F-6
G5 F-3
F-7 F-7 F-7 F-7 F-7 F-7 F-7 F-7 F-7 F-7 F-7 F-6 F-6 F-6 F-6 F-6 F-6
F-7 F-7 F-7 F-7 F-7 F-7 F-7 F-6 F-6 F-6
F-1 F-1 F-1 F-1 F-1 F-1 F-1 F-3 F-3 F-3 F-3
LIGHT IN CLASSROOM SPACE AND RESTROOMS
decorative
SParkle
LIGHTS
ABOVE
FLEXSPACE
F-3
F-3
F-3 F-3 F-4 F-3 F-4 F-3 F-4 F-4 F-5 F-5 F-5 F-5 F-5 F-5 F-5 F-5 F-5 F-5 F-5 F-5 F-5 F-5 F-5 F-5 F-5 F-5 F-5 F-5 F-5 F-5 F-5 F-5 F-5 F-5 F-5 F-5 F-5 F-5 F-5
F-3 F-5
F-7 F-6 F-3 F-4 (VERTICAL) F-5 F-2 F-1
F-2 F-3 F-4 FIXTURE Selection RECESSED DOWNLIGHT LED DECORATIVE FIBER OPTICS RECESSED LINEAR LIGHT LED CYLINDER PENDANT LINEAR UPLIGHT WALL GRAZER


plastered in linear lights in both ceiling and walls

GENERAL AMBIENT LIGHT IN flexspace
SET ON STAIR SOFFIT and on flexspace beams, accents stage walls and uplights ceilng
illuminates perimeter walls on restrooms, nursery room, classroom and flexspace






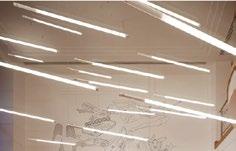

PHOTOMETRIC CALCULATIONS



ILLUMINANCE LEVELS






TITLE 24 COMPLIANCE
REFERENCE: 2019 california energy code, title 24, pg. 228-230 “table 140.6-c y 2 area category method - lighting p ower density values po wer (watts/ sq. ft).


07. CASEWORK END TABLE
This end table was designed, documented and fabricated with specific criteria: using a limited set and number of materials, establishing the a limit of 18” on every direction for overall dimensions, include at least one door and one drawer and also incorporate one material other than wood. This end table was intended to work as a furniture piece for an infant’s room. The base structure of the casework is a hardwood Maple frame that supports the floating MDF cabinet. For the additional material, a ceramic tile was incorporated into the tabletop. The MDF was handpainted to provide a fun, colorful aspect to the piece.
