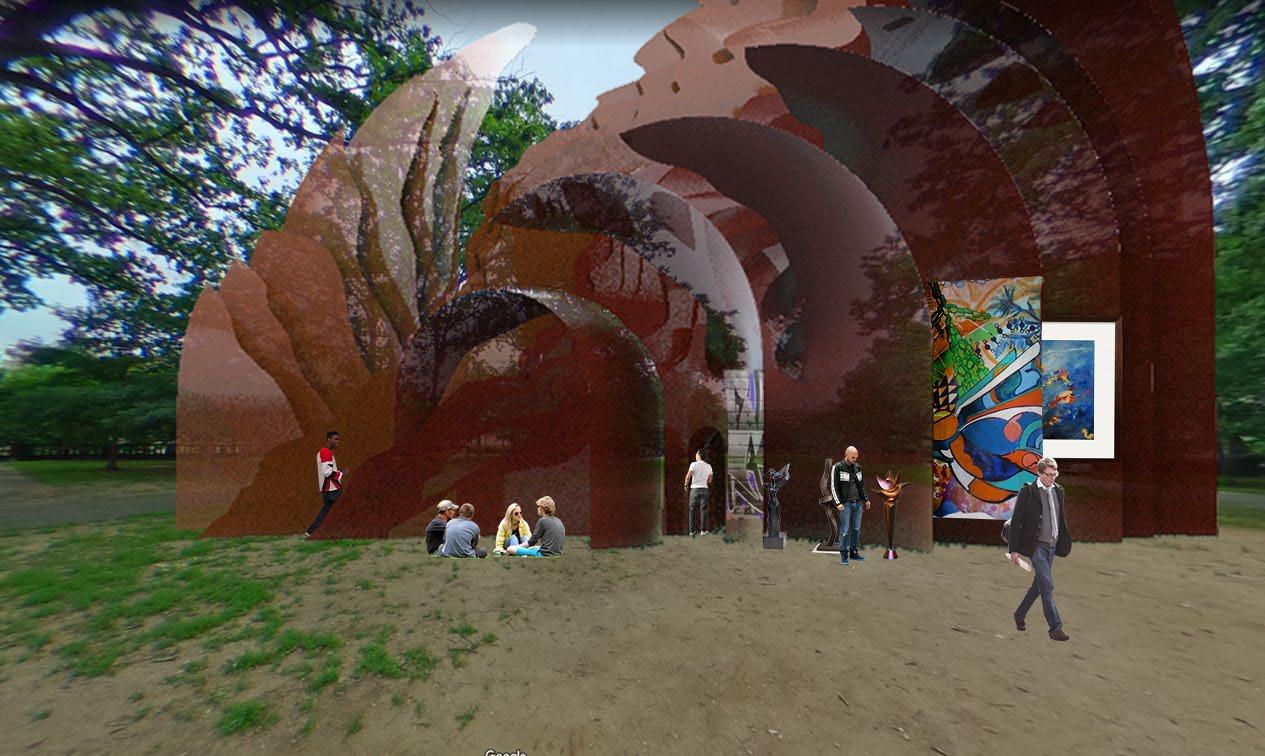
ARCHITECTURE PORTFOLIO
BIANCA BRISCOE
SELECTED WORKS, 2019-2023

Thank you so much for taking the time to open my portfolio. My love for creativity and expression is displayed all throughout my projects, and I look forward to sharing a part of me, with you.
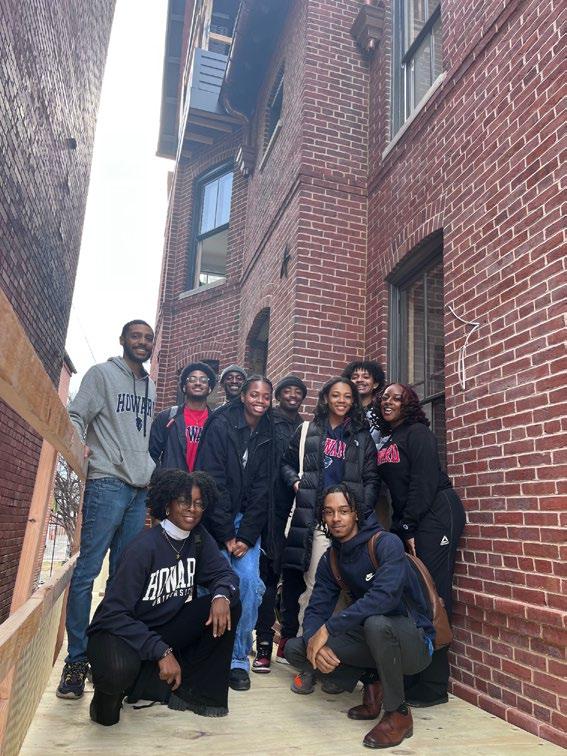
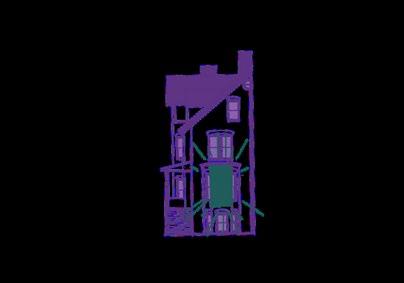




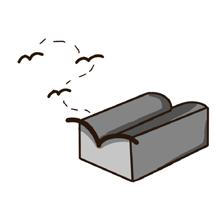
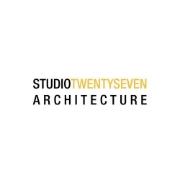
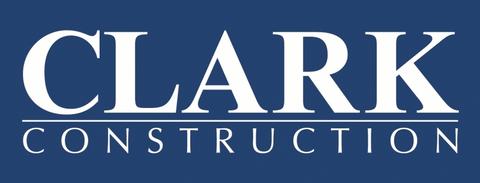


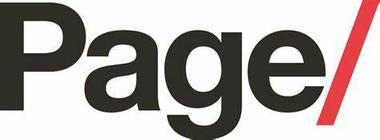

TABLE OF CONTENTS 3 INTERNSHIP COMPETITION INDIVIDUAL WORK Stantec | 6 Solar Decathlon | The Linked Apartments | 8 No-Go: The Go-Go Music Museum | 14 Sample Work | 20 THANK YOU!
2023 Solar Decathalon
During my final semester, I had the wonderful opportunity of participating in the 2023 Department of Energy’s Solar Decathalon. We were in the Retro-fit Housing Division, and our site is a Historic Landmark near Howard campus. We reinnovated the house into a net-positive half communal space with various sustainable practices.
My personal contributions included creating the new floor plans, drafting the floor plans, researching historic background information, creating a water conservation system, and contributing to interior renders. We won third place!




NEA MALOO







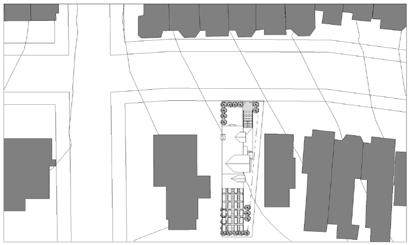

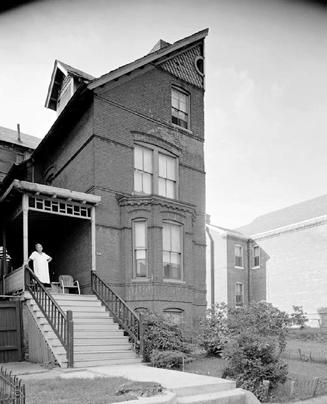

DARIAN JACOBS II TEAM LEAD
EJOVWOKOGHENE
"WE SEE RETRO BOOMING AS THE ADDITION OF PROSPERITY AND EFFICIENCY TO AN EXISTING HOME, WHILE PRESERVING ITS HISTORICAL LEGACY
1890: Mary Church Terrell (MCT) returns to DC to teach language at M Street High School
1895: First Black Woman appointed to the DC School Board (1985-1901, 1906-1911)
1913
1953: The court ruled segregated eating places to be unconstitutional in DC
saved by the firewal
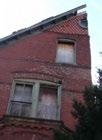




Boulder, CO 2023 Competition 4 CARBONIZATION Providing a precedent for sustainable housing developments in the Le Droit Park Historic District LEGACY Reflection and appreciation of the historical ties to Howard University and the Le Droit Park Historic District EQUITY Promotion of Social Justice through the introduction of programming dedicated to the social acts & research DESIGN GOALS Polygona Window Bay High Basement LEG BUILDING CHARACTERISTICS https://theclio.com/entry/61530 Segmented W ndow Bay Sem -C rc e W ndow Victo ian Shing e Bay SITE PLAN MARY CHURCH TERRELL HOUSE T STREET 4TH STREET Front facade of the MCT house (post 1970s) 2009: Last documented repairs done to the MCT house 2018 Howard rece ves grants that are dedicated to protecting c vi rights history 1899-1913: The Terrel s stayed at the MCT home
1900 1920 1940 1960 1980 2000 2020 1899: The Terrells move into the MCT house 1970s The other ha f of the dup ex burned down, the MCT home
HISTORY
1950 MCT started her campaign to reinstate antdiscrim nation aws 1999: The MCT house was listed on the Most Endangered Places List 1954: MCT passes away in Maryland Mary Church Terrell's Achievements House-Related Events Important Events LEG RETRO BOOMING ELIJAH MCKINNIE
MUSHALE RO BRISCOE EL ADON BEY MALIK JOHNSON EMAN MUNOZ ARCH TECTURE
N CAL LABRATORY JAYLA WADE SIERRA GEE ENVIRONMENTAL STUD ES FACULTY LEAD
CL
RETRO BOOMING
LAMB DARIAN JACOBS TEAM LEAD NEA MALOO EJOVWOKOGHENE MUSHALE RO BRISCOE EL ADON BEY MALIK JOHNSON EMAN MUNOZ ARCH TECTURE CL N CAL LABRATORY JAYLA WADE SIERRA GEE ENV RONMENTAL STUD ES FACULTY LEAD RETRO BOOMING ELIJAH MCKINNIE "WE SEE RETRO BOOMING AS THE ADDITION OF PROSPERITY AND EFFICIENCY TO AN EXISTING HOME, WHILE PRESERVING ITS HISTORICAL LEGACY" DARIAN JACOBS TEAM LEAD NEA MALOO EJOVWOKOGHENE MUSHALE RO BRISCOE EL ADON BEY MALIK JOHNSON EMAN MUNOZ ARCH TECTURE CLIN CAL LABRATORY JAYLA WADE SIERRA GEE ENV RONMENTAL STUD ES FACULTY LEAD RETRO BOOMING ELIJAH MCKINNIE "WE SEE RETRO BOOMING AS THE ADDITION OF PROSPERITY AND EFFICIENCY TO AN EXISTING HOME, WHILE PRESERVING ITS HISTORICAL LEGACY BELEIL LAMB DARIAN JACOBS II TEAM LEAD NEA MALOO EJOVWOKOGHENE MUSHALE RO BRISCOE EL ADON BEY MALIK JOHNSON EMAN MUNOZ ARCH TECTURE CLIN CAL LABRATORY JAYLA WADE SIERRA GEE ENV RONMENTAL STUD ES FACULTY LEAD
ELIJAH MCKINNIE "WE SEE RETRO BOOMING AS THE ADDITION OF PROSPERITY AND EFFICIENCY TO AN EXISTING HOME, WHILE PRESERVING ITS HISTORICAL LEGACY" BELEIL



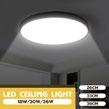
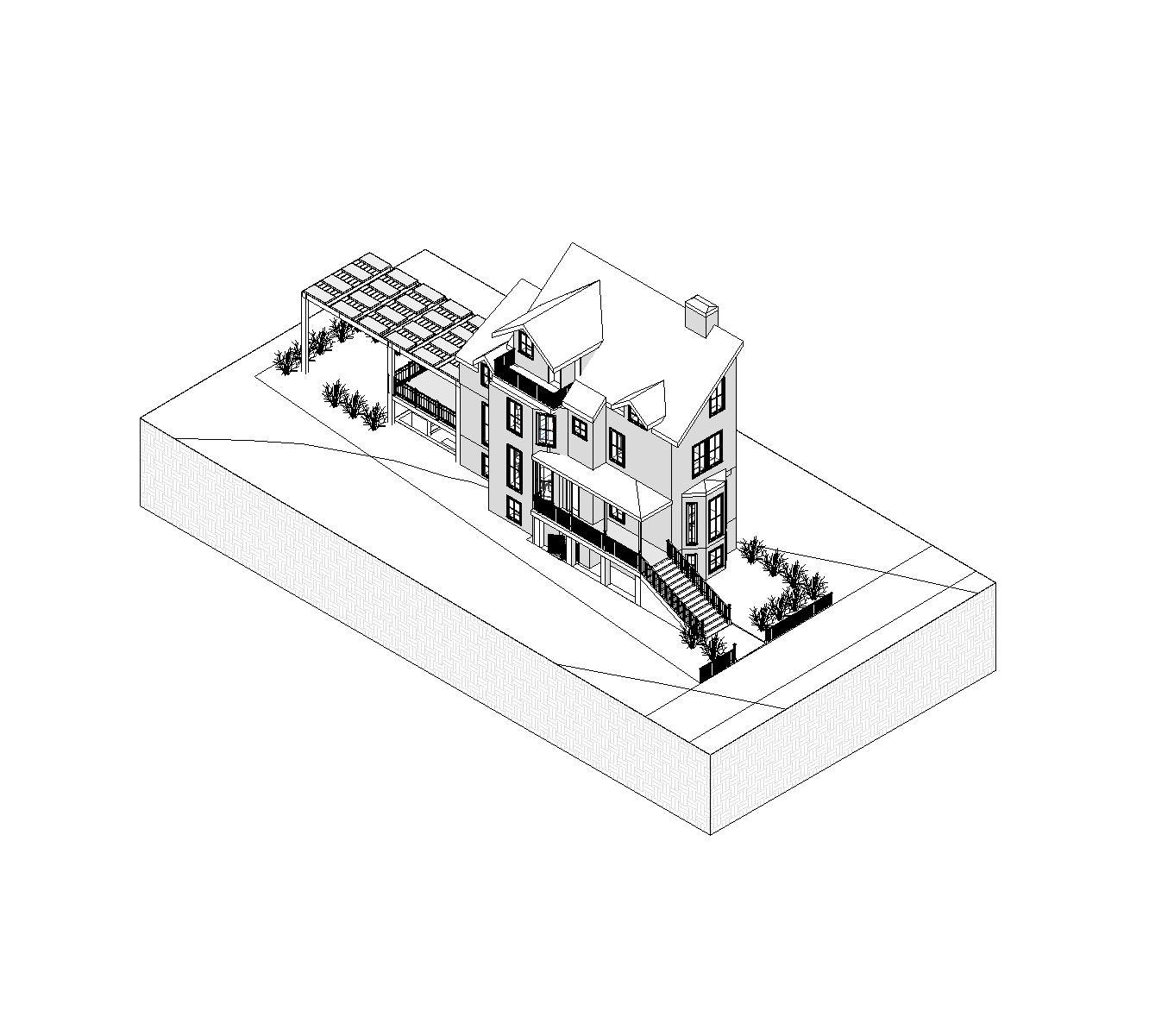

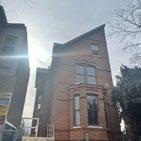
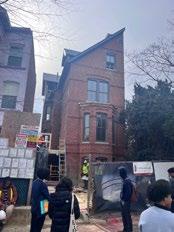
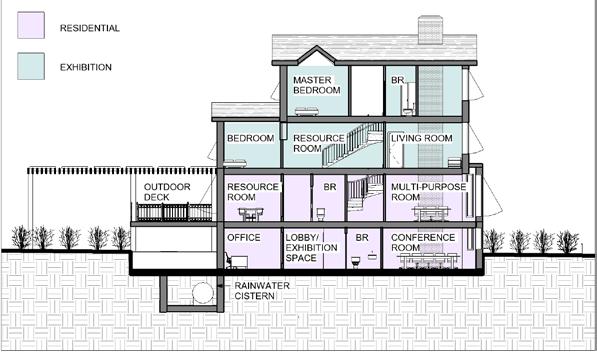

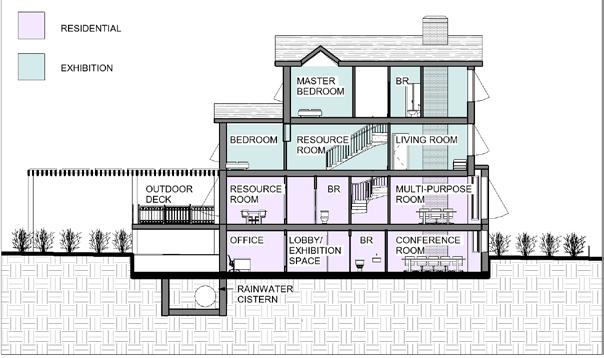

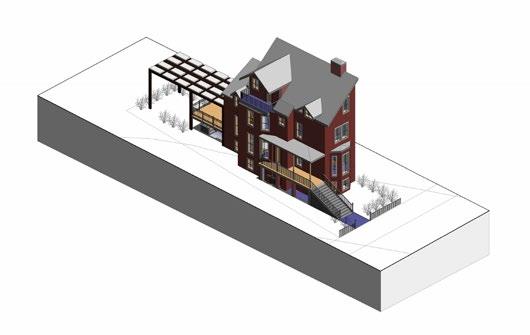


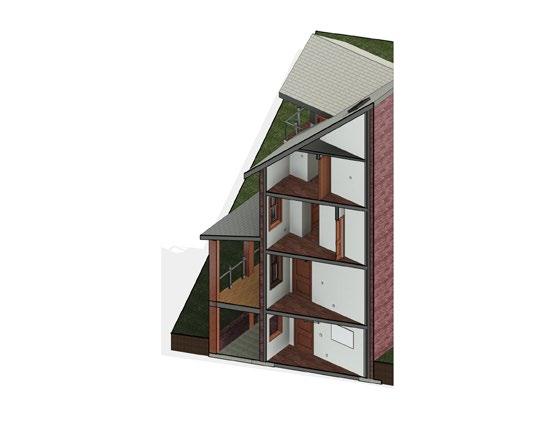
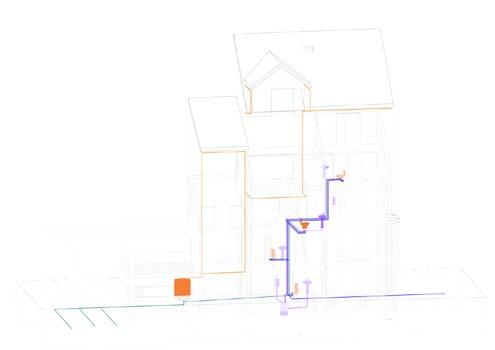

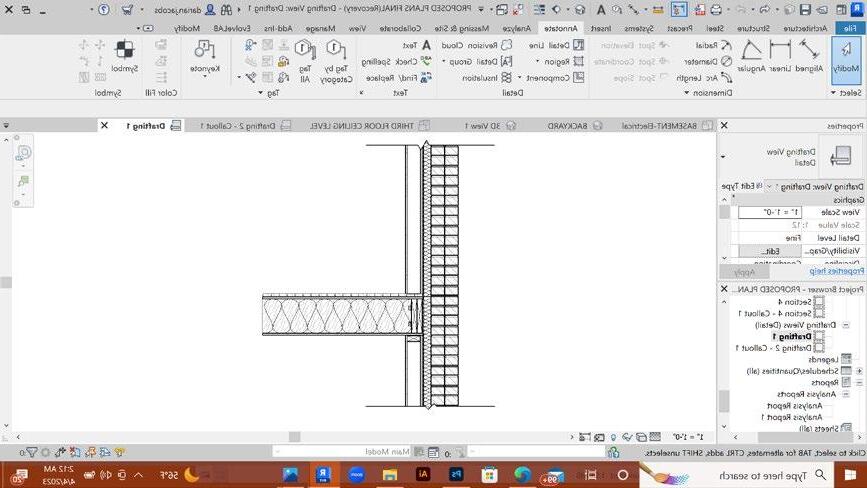
2023 Solar Decathalon Boulder, CO 2023 DECARBONIZA EMBODIED CARBON IMPACT Vertua Concrete Reused Brick Reused Pinewood Reused Existing Structure Reused Roofing TStreet EQUITY & DECARBON Z INTEGRATED PERFORMANCE Day ight Natural Ve Solar Pane s Su LED Lighting and Automation Geothermal Heat Pump Energy Efficient TStreet LEG RESIDENTIAL EXHIBITION PROPOSED PROGRAM Gutter Drainage System leading to Rainwater Collection Tank ENGINEERING Rainwater Collection Rainwater Distribution Greywater Collection Greywater Distribution City Water Distribution for Toilets PLUMBING 1: Rainwater 2: Greywater Alternative: City water Filtration located in accessible places Toilet System: 7 1 4 EX ST NG H STOR CAL DOUBLE WYTHE BR CK 1 2 TYPE X GYPSUM WALLBOARD DURABILITY & RESILIENCE DECARBONIZAT ON 3 5 HEMP WOOL BATT NSULAT ON SMART VAPOR RETARDER 5/8" PLYWOOD SHEATH NG 2X4 WOOD STUD F NISHED FLOOR NG EX STING FLOOR JO ST R-23 Exterior Wall Section
During summer of 2021, I interned with Stantec in Arlington, VA. While contributing to projects within the firm, the interns from other Stantec offices in North America broke into small groups to collaborate on a design challenge to build a Nature Center in Texas.
My personal contributions included being one of two architects to finalize the form, create the program layout, and circulation of the building. I also contributed to interior renders, created the theatre room seating, and rendered the 3D axonometric sections.
Wild Ladybirds





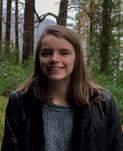
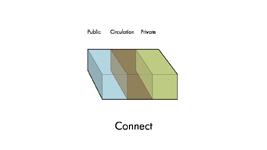
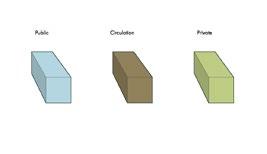






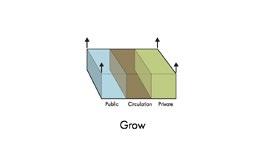



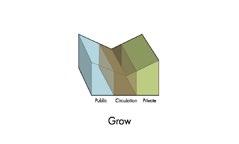
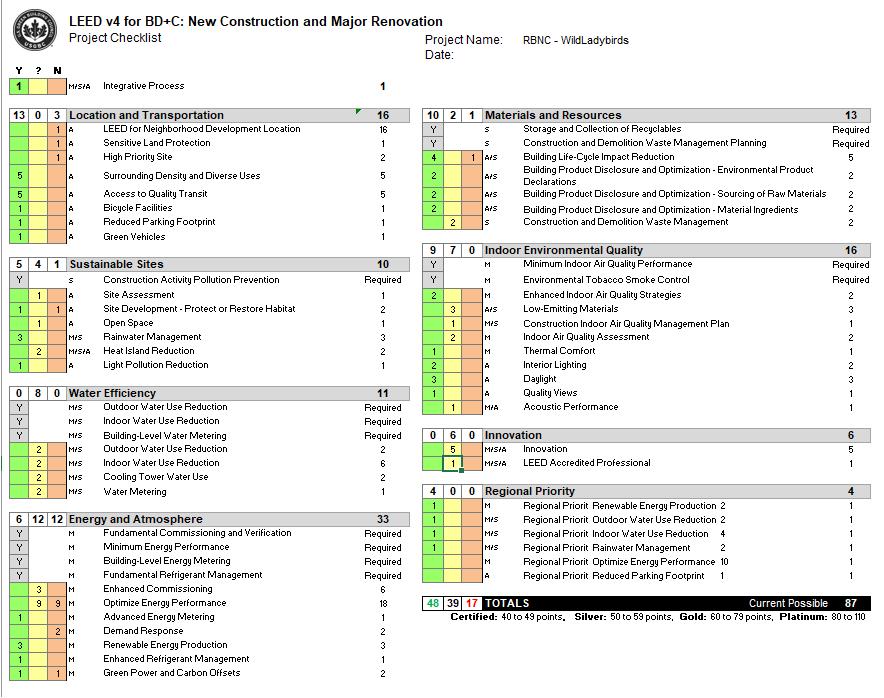
Meet the Bianca Briscoe Architecture/Interiors Mechanical Structural Bella Crocco Karina Mendez Plano, TX Philadelphia, PA Arlington, VA UT Arlington ‘22 Architecture Drexel University ‘22 Howard University ‘22 Architecture
Stantec Internship Arlington, VA 2021 Internship 6 Meet the Bianca Briscoe Architecture/Interiors Mechanical Structural Elizabeth Wang Riley Campbell UT Austin ‘23 Binghamton, NY Plano, TX Architecture/Architectural Engineering Binghamton ‘22 Mechanical Engineering
LEED Platinum Credits Level 1 Plan Arch A B C A B C D D D D Level 2 Plan Arch E F C D E E F F D D C F F LEED Platinum Credits
Wild Ladybirds

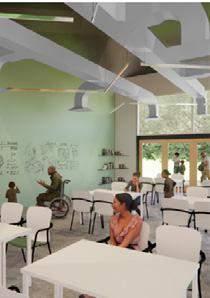
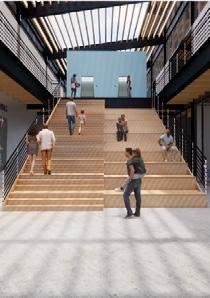
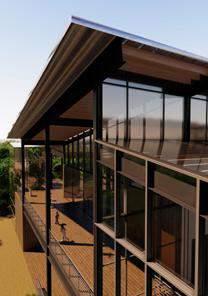
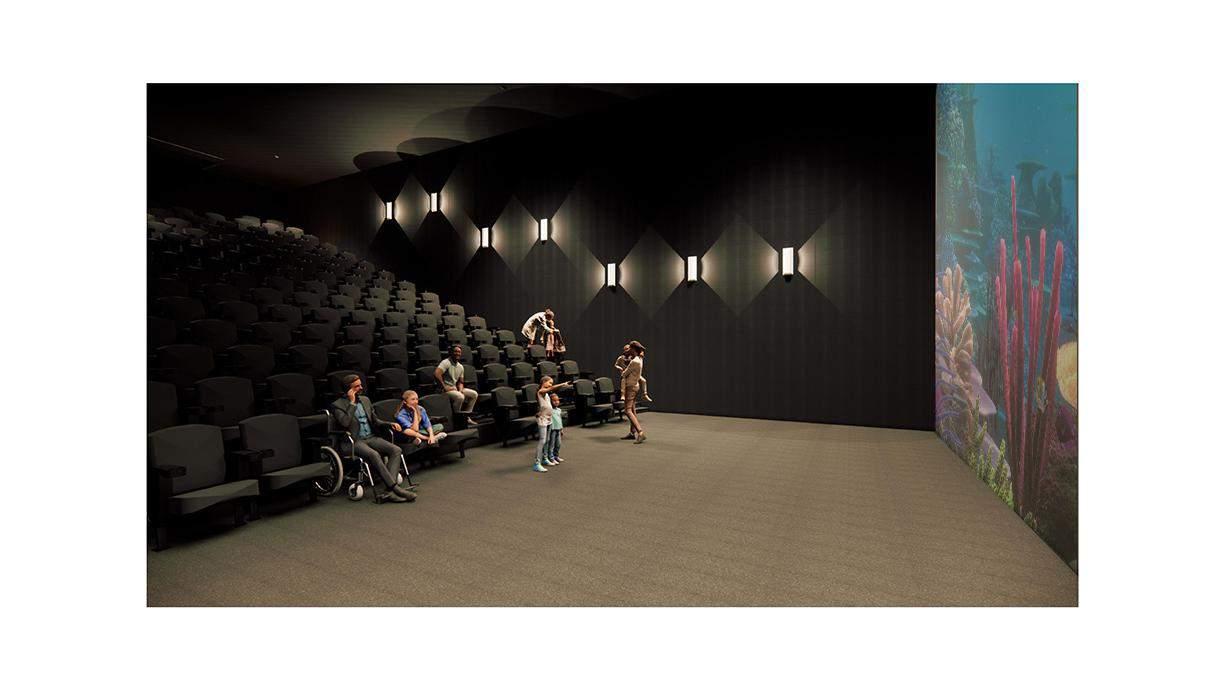


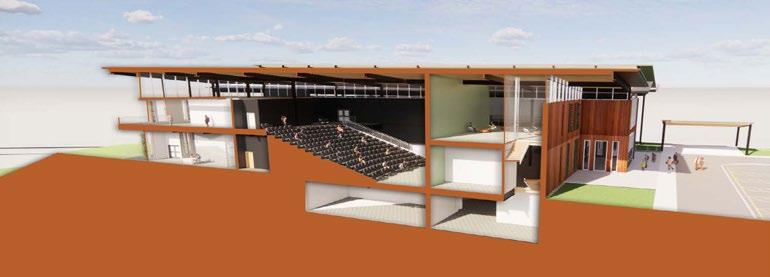

3D Section 3D Section Imax North Facade Synergy Enrichment Efficiency Synergy Enrichment Efficiency Main Ideas Arlington, VA 2021 Stantec Internship Internship 7
“Linked” Apartments:
A Re-imagined Mixed Use Apartment Design
Washington, DC
2023 Thesis Project
Professor Dunson and Edwards Software Used:




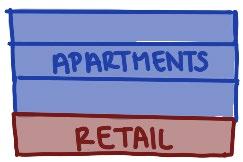
Main Research Takeaway:
The most common theme amongst the current mixed-use apartments in DC is horizontal programming. There’s little to no vertical connection within the building, and the circulation is catered to our task-oriented routine.
Individual Work 8
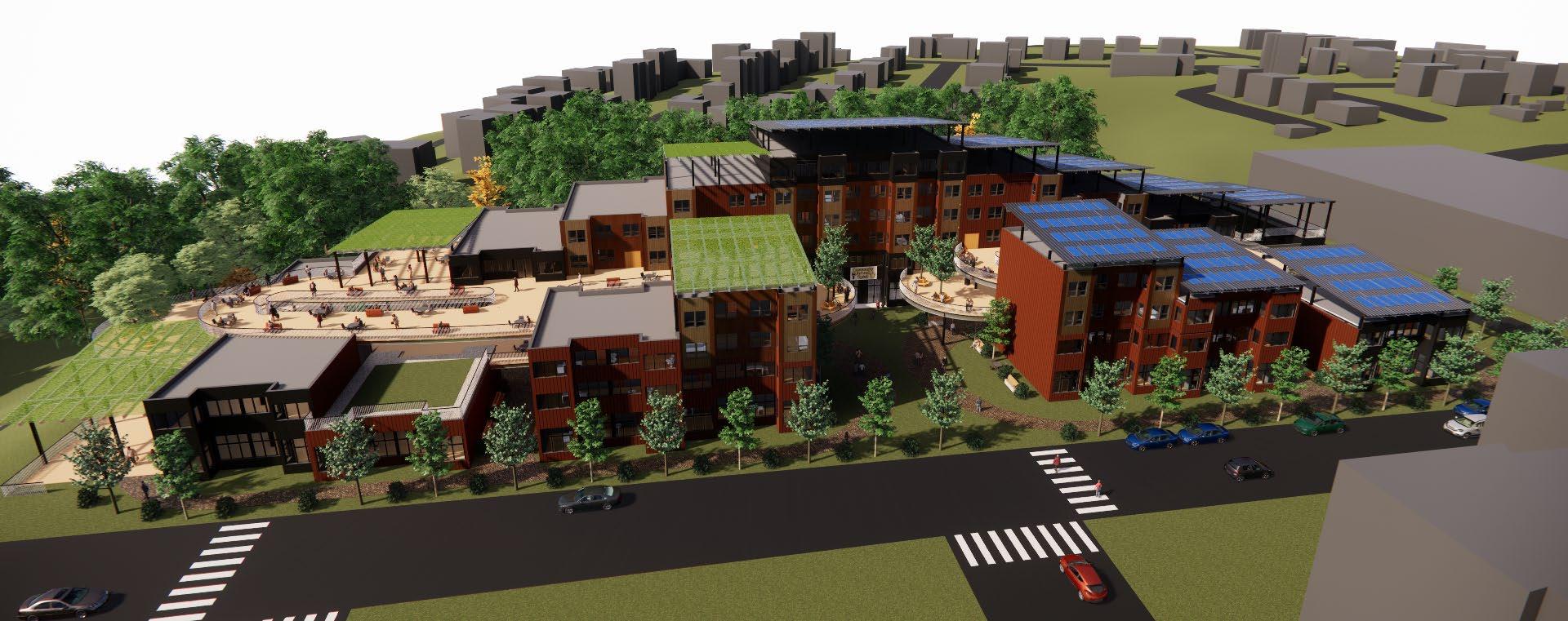
Individual Work 9
Incorporating Small Businesses
Why?: The ambitions, hobbies, and skills of a person, and how they use those skills to interact with the world, are the foundational aspects of a community. Creative skills can create bonds through common interests, the desire to learn, the consumer, and the inspired.
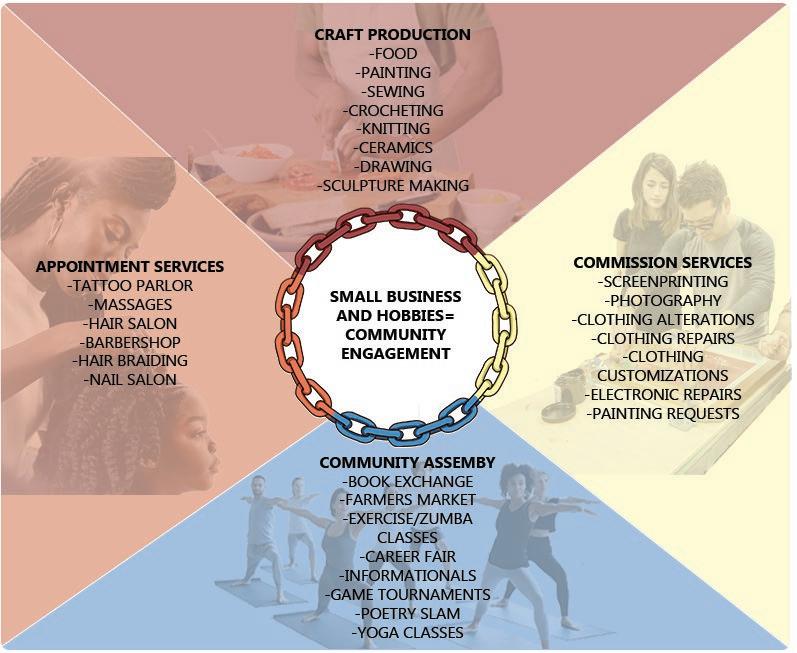
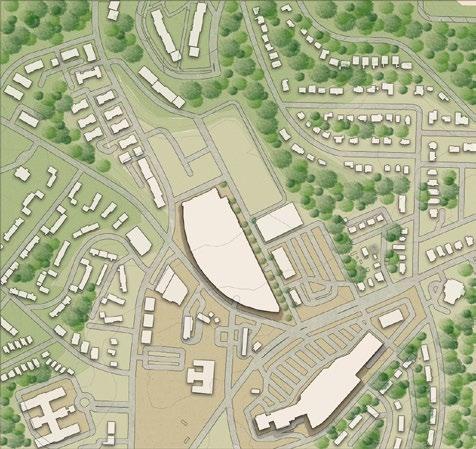

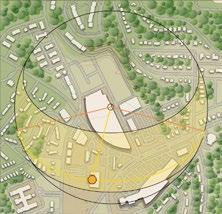


Main Ideas Personalization Immersion Interaction


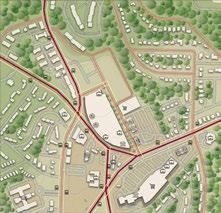

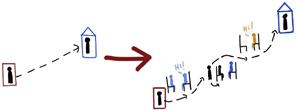



School Bank Food Business Bus Stop Grocery Primary Vehicle Circulation Secondary Vehicle Circulation Pedestrian Circulation Address: 2200 Block of Town Center Drive SE Zone: MU 7B Ward: 8 FAR: 4.0 Lot Occupany: 75% Rear Yard: No less than 12’ GAR: .25 Household 2.6 Persons Per Household Race Education Transportation and Land Use Sun and Topography Diagram Location Site Plan AlabamaAveSE Town Center Drive SE NaylorRdSE Naylor Rd SE 25th St SE Fort Baker DR SE Hillcrest Dr SE W St SE 30th St SE 28th St SE WagnerStSE SkylandPlSE 24thStSEGoodHopeRdSE 560’ 180’ Female Householder 47.7% Male Householder 7.2% Black 86.5% 2+ 5.2% White 5.6% Non Family 28% Some Other Race 1.7% Associate’s Degree 10.1% High School Grad 35.9% Some College, No Degree 25.2% Master’s Degree 7.5% Some High School 9.3% Bachelor’s Degree 10.1% Individual Work 10 Married Couple 22.6%



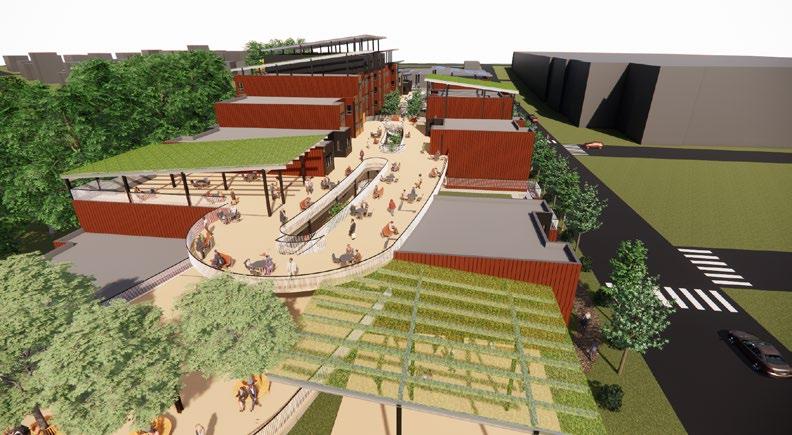
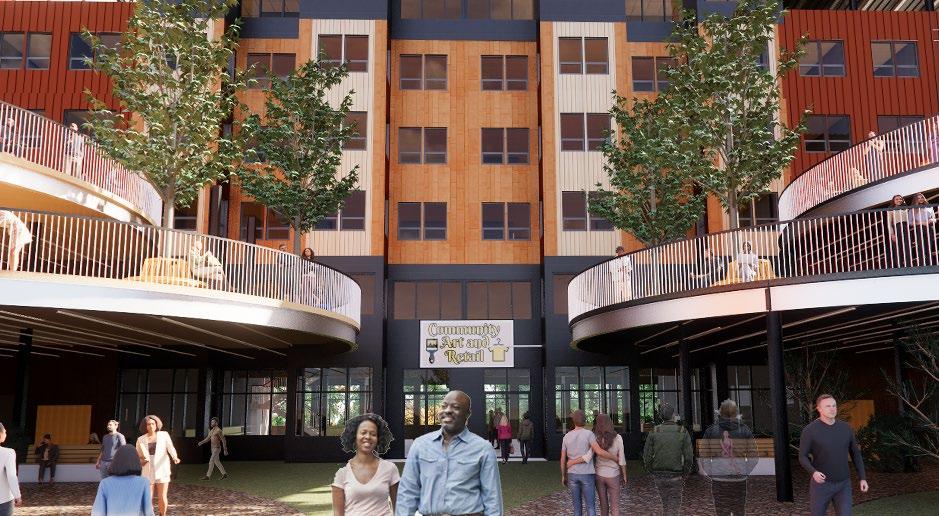

3D Renderings Individual Work 11
Aerial Front Vew Aerial Side Vew
Front Entrance View Streetscape View
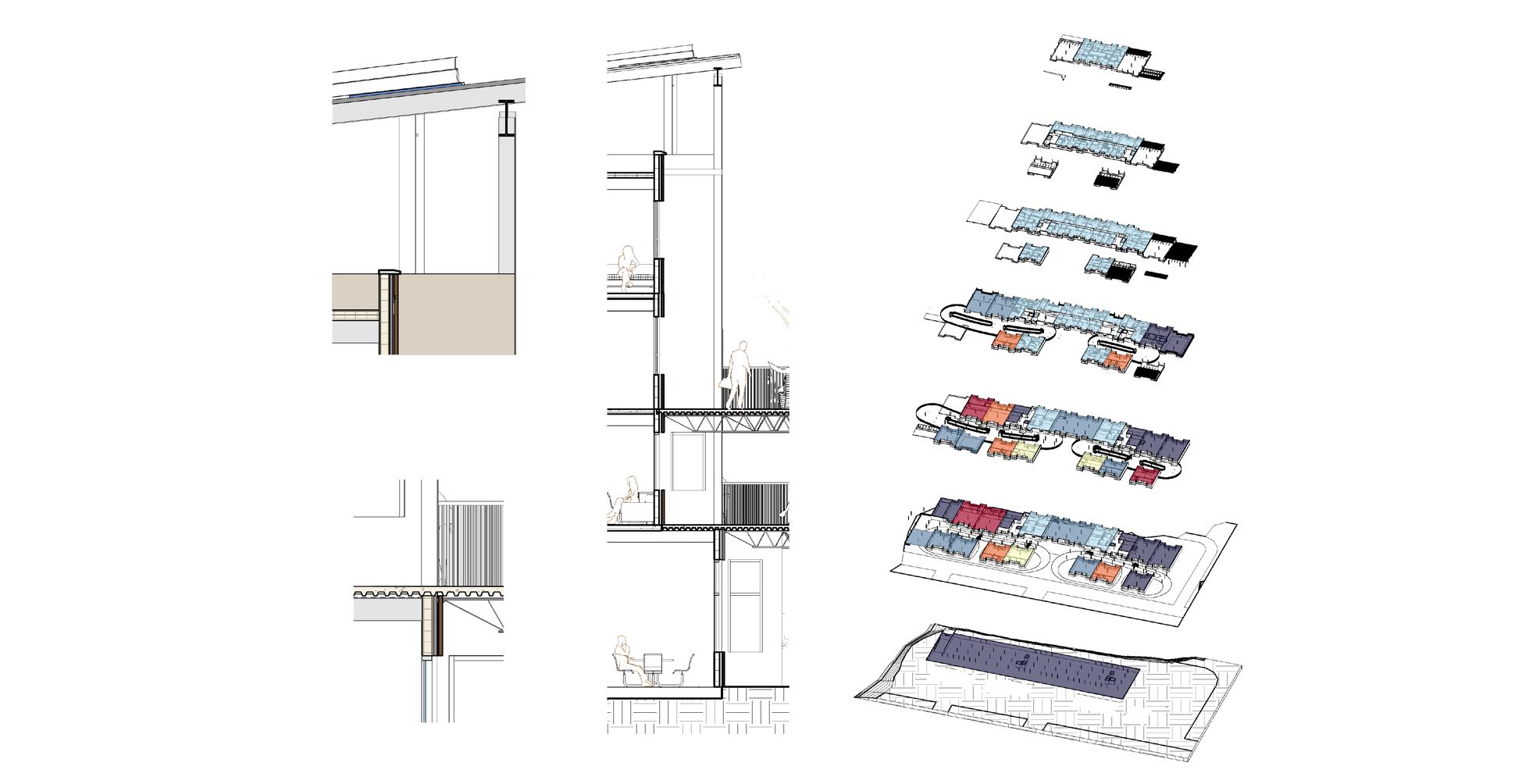
Individual Work 12 Inventory: 1. Parking Garage: 30 spaces 2. Directory and Administration 3. Workforce and Daycare Lobby 4. Bathroom and Circulation 5.Community Event Space 6. Residential Access and Services 7. Art and Retail Store 8. Garden Event Space 9. Garden Access 10. Outdoor Market Area 11. Security and Parking Access 12. Workforce Offices 13. Rooftop Garden 14. Daycare Services 15. Daycare Playground 16. Book Exchange 17. Outdoor Reading Area 12” deep Beam system Parking Garage Ground Floor 2nd Floor 3rd Floor 4th Floor 5th Floor 6th Floor 1 2 3 4 5 6 6 7 8 4 9 10 11 12 13 12 12 14 15 16 17 9 7 6 6 6 6 5 4 4 Business (Appointment) Business (Commission) Business (Food) Community Space Residential Services Administration/Utilities Ground Floor 2nd Floor 3rd Floor 4th Floor 5th Floor Callout #1 Callout #2 Solar Panel Corrugated Roof 12” deep Beam system 18” deep Girder Exposed 8”x8” W-Shape Column with fireproofing Metal Cap Roof Membrane Fiberboard Double Insulation Gypsum Board Roof Deck Air Control Membrane Callout #1 Callout #2 3” Concrete 2” Steel Floor Deck Horizontal C-Section Railing, attached to T Railing 12” deep Beam system Vertical Running Steel Panels, attached to C-Section Railing Vertical T-Section Railing, attached to gypsum with L bracket Exterior gypsum board Insulation and Steel Stud Interior gypsum wallboard Window mullion Glass panel 18” Open Web Steel Joist Main Outdoor Ciruculation 12” deep Beam system Ground Floor 2nd Floor 3rd Floor 4th Floor 5th Floor Callout #1 Callout #2 Solar Panel Corrugated Roof 12” deep Beam system 18” deep Girder Exposed 8”x8” W-Shape Column with fireproofing Metal Cap Roof Membrane Fiberboard Double Insulation Gypsum Board Roof Deck Air Control Membrane Callout #1 Callout #2 3” Concrete 2” Steel Floor Deck Horizontal C-Section Railing, attached to T Railing 12” deep Beam system Vertical Running Steel Panels, attached to C-Section Railing Vertical T-Section Railing, attached to gypsum with L bracket Exterior gypsum board Insulation and Steel Stud Interior gypsum wallboard Window mullion Glass panel 18” Open Web Steel Joist
Structure and Floor Plans


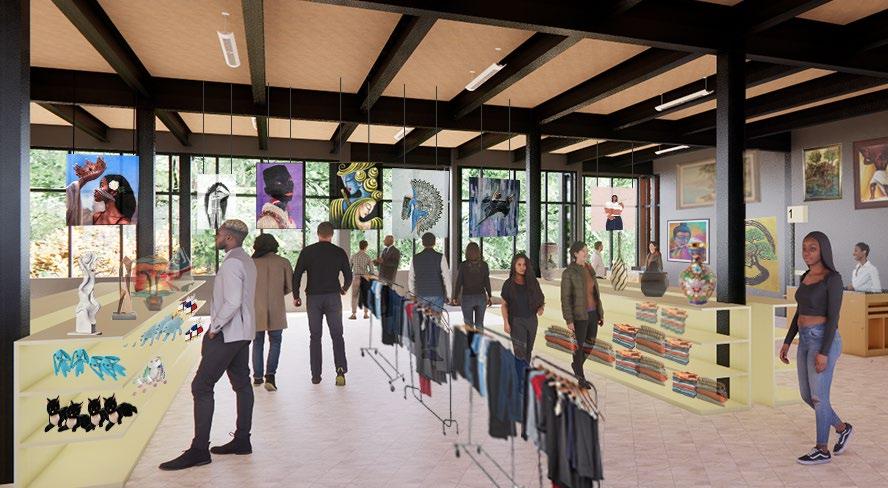
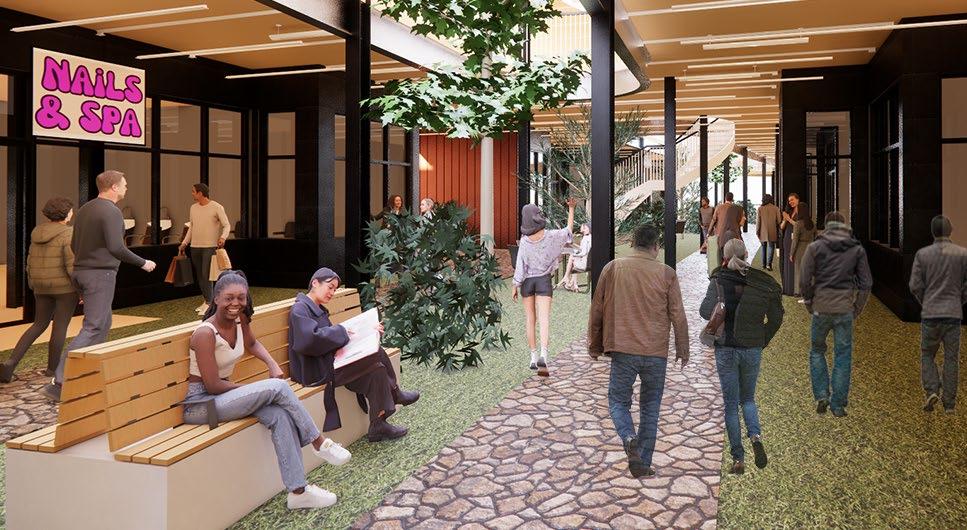
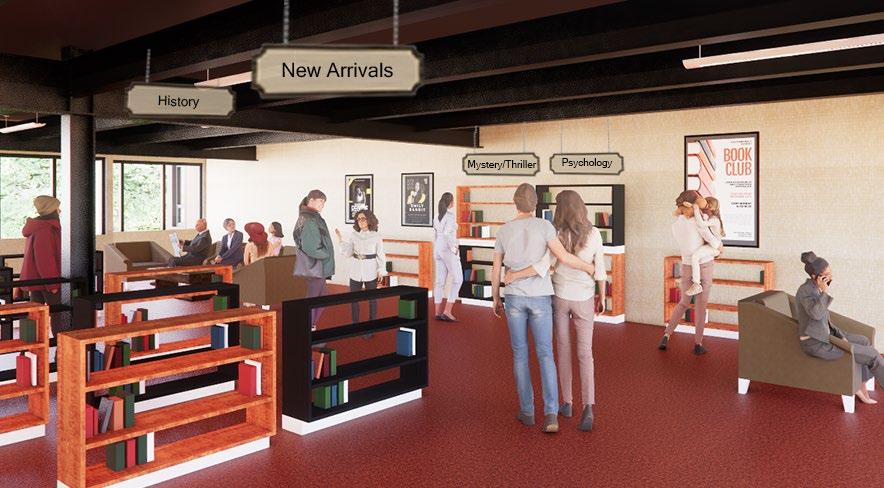
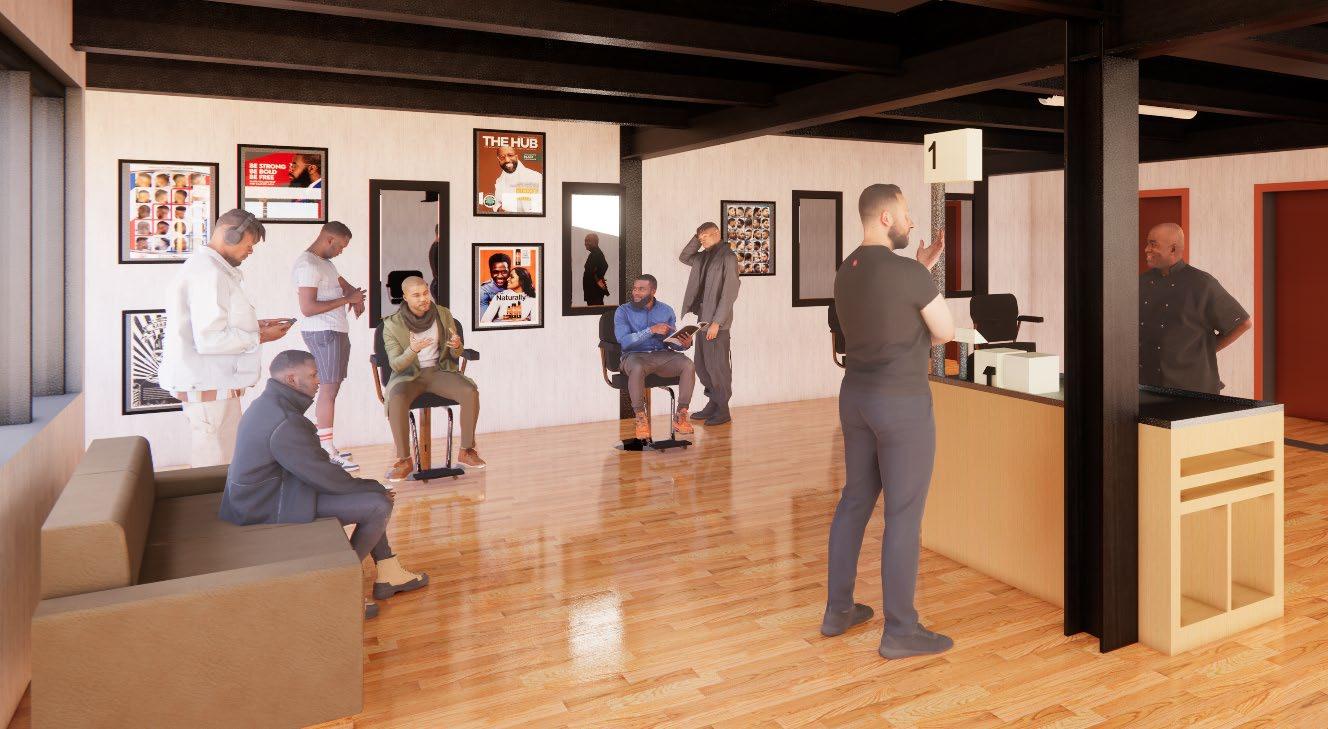
3D Renderings Individual Work 13
Small Business (Appointment) Art and Retail Store
1st Floor Streetscape View Book Exchange Area
No-Go: The Go-Go Music Museum
Washington, DC
Fall 2020 Project, Modified 2023
Professor Paddack
Software Used:





A museum that both emphasizes Go-Go music impact, influence, and resiliency, while sustaining the cycle to create more Go-Go music.
Individual Work 14
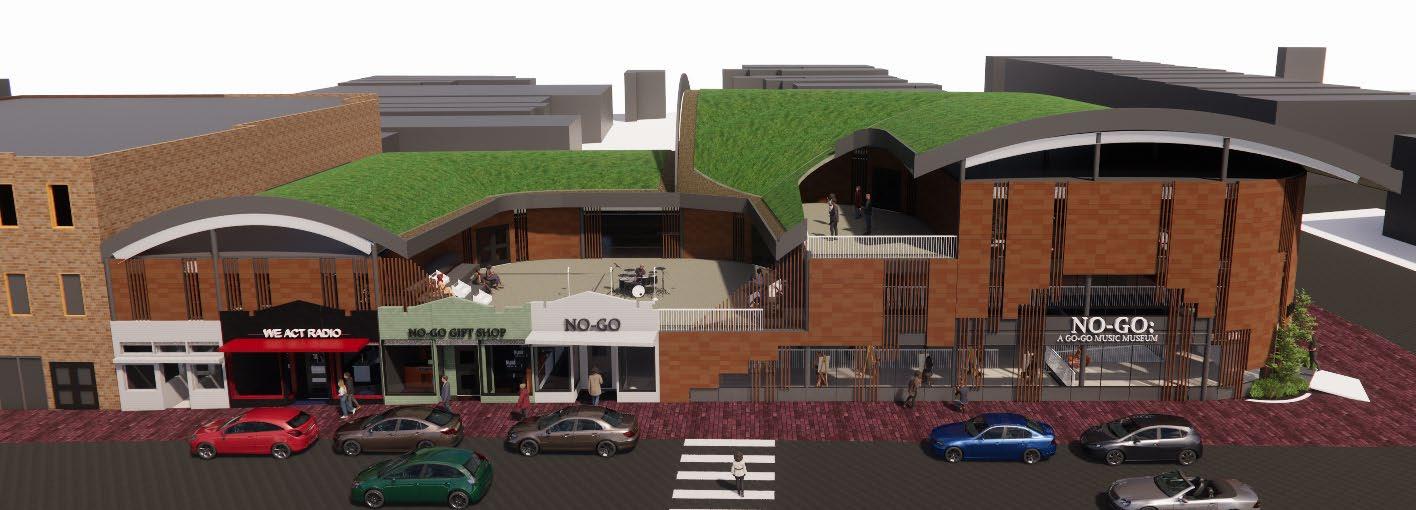
Individual Work 15
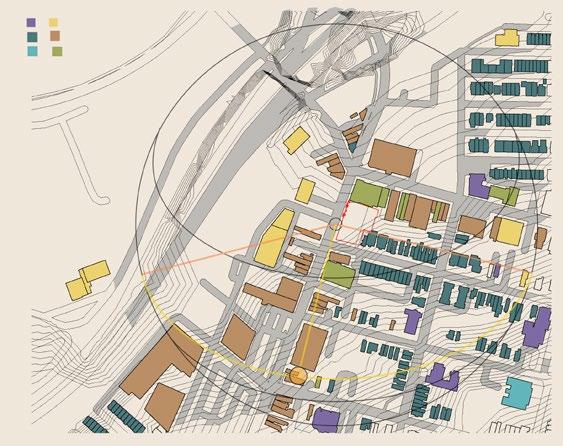
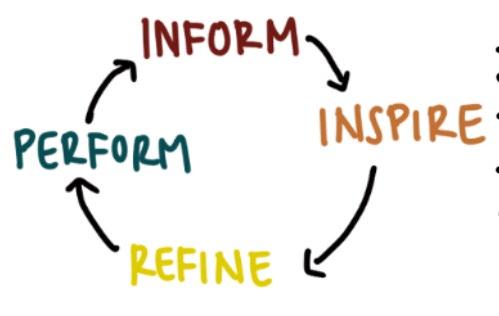
To keep Go-go music alive and thriving, the museum does more than just inform the viewer, it maintains a cycle of creation, ensuring opportunity to expound on your interest.


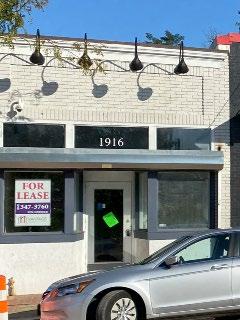
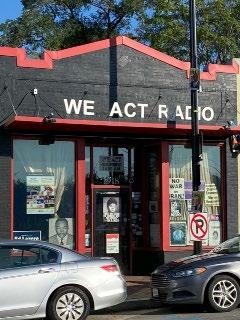
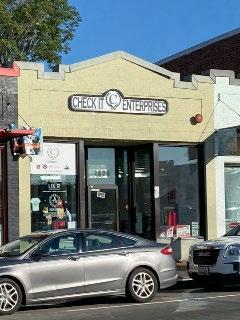
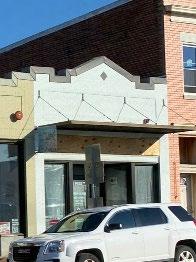

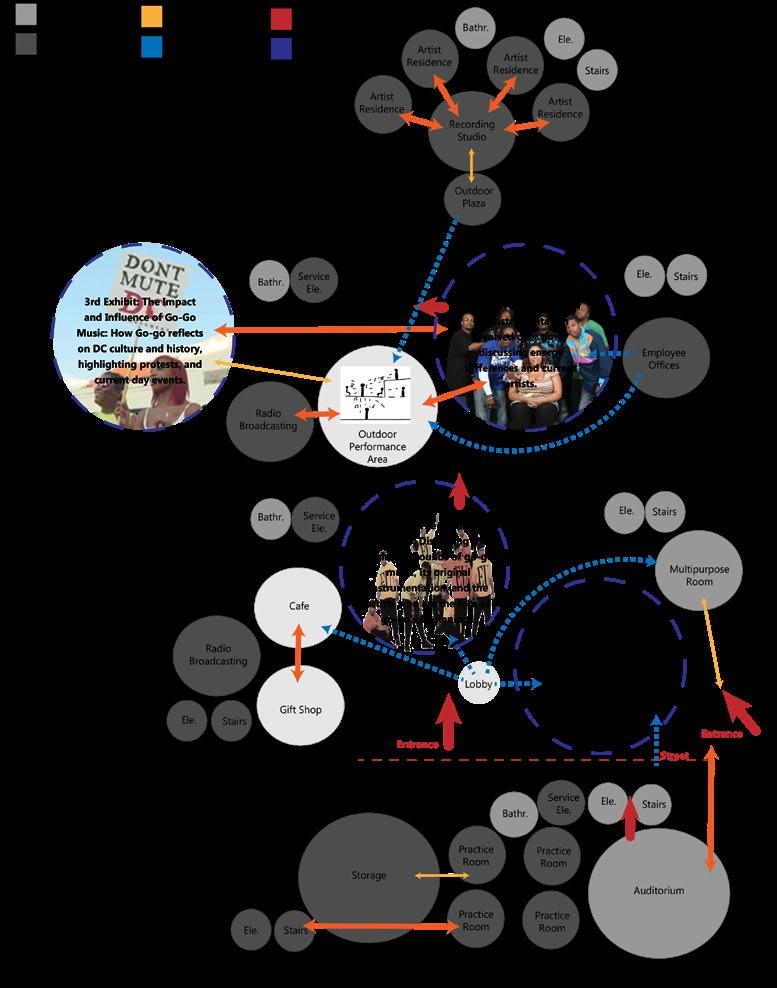
FOR LEASE Only facade without a pointed roof WE ACT RADIO Also known as WPWC; radio broadcaster THE DISTRICT CULTURE Shoe store CHECK-IT ENTERPRISE Clothing Store Location Context and
Individual Work 16 Storefronts LIVE PERFORMANCE CHUCK BROWN AUDIENCE PARTICIPATION 1916-1932 Martin Luther King Jr Ave SE Washington, DC Required to keep the four storefronts
Sketches
MarionBarryAveSE Martin Luther King Jr Ave SE U St SE Shannon Pl SE V St SE 13th St SE Industrial Commercial Residential Religious Mixed Use Institutional Land Use and Site Context Plan
GO-GO IS:


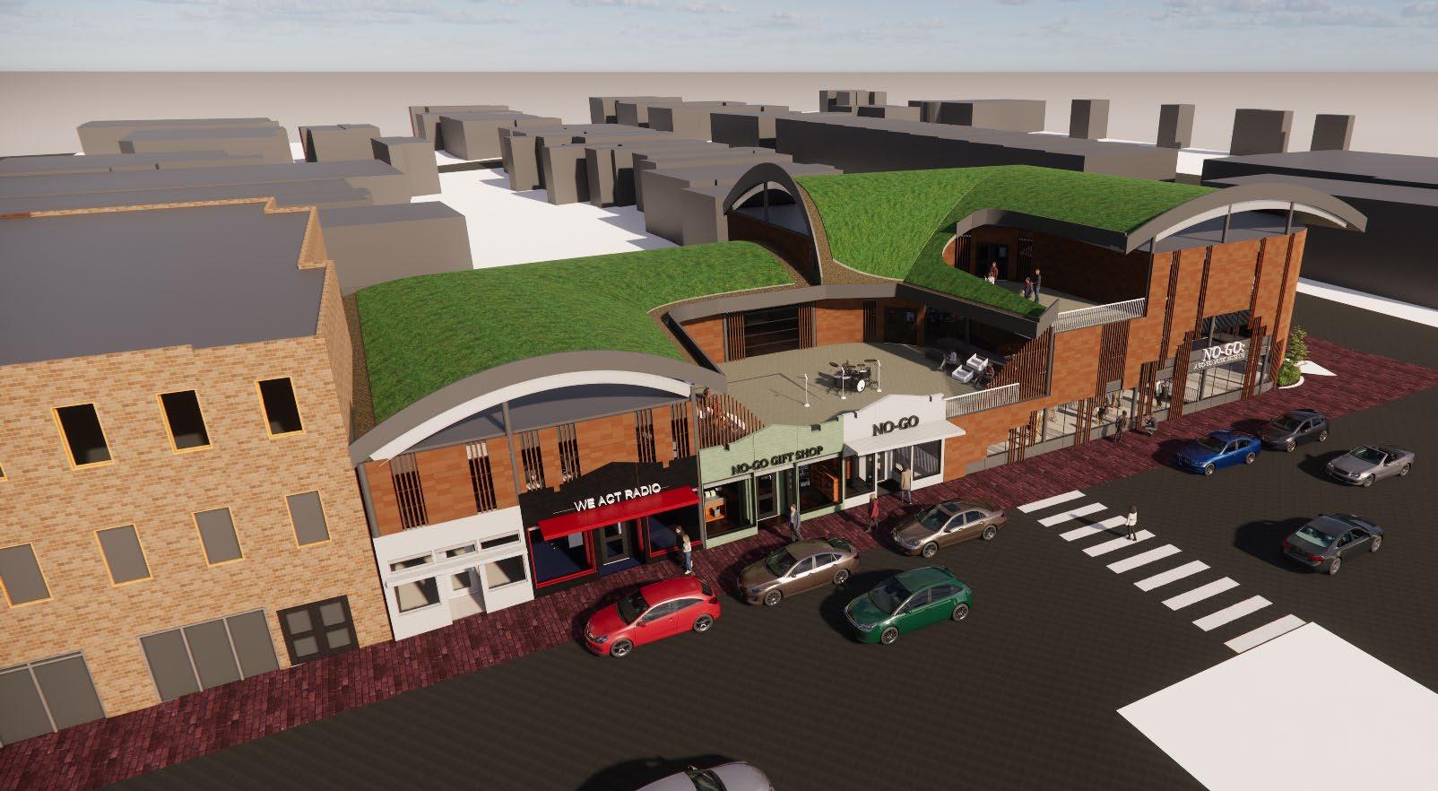
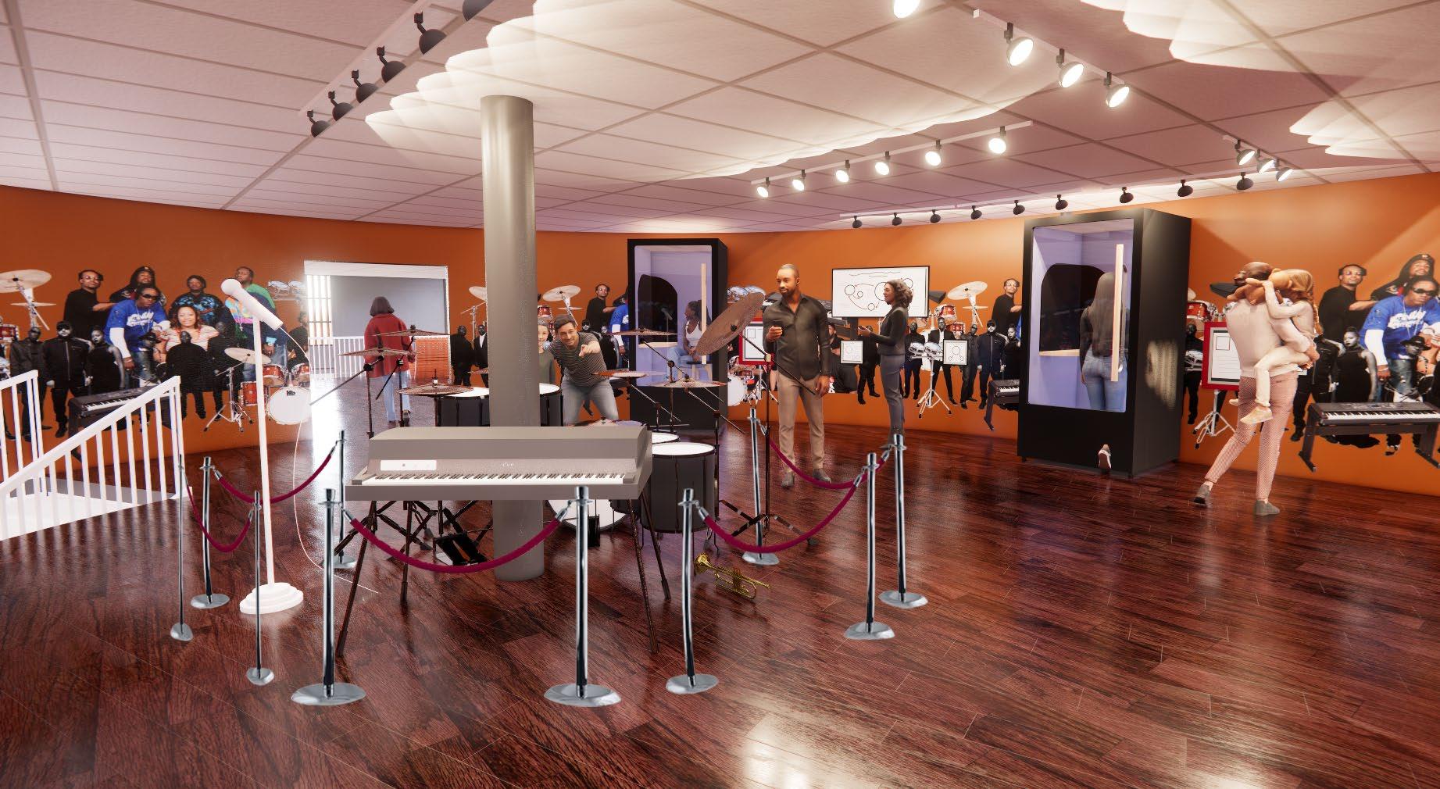
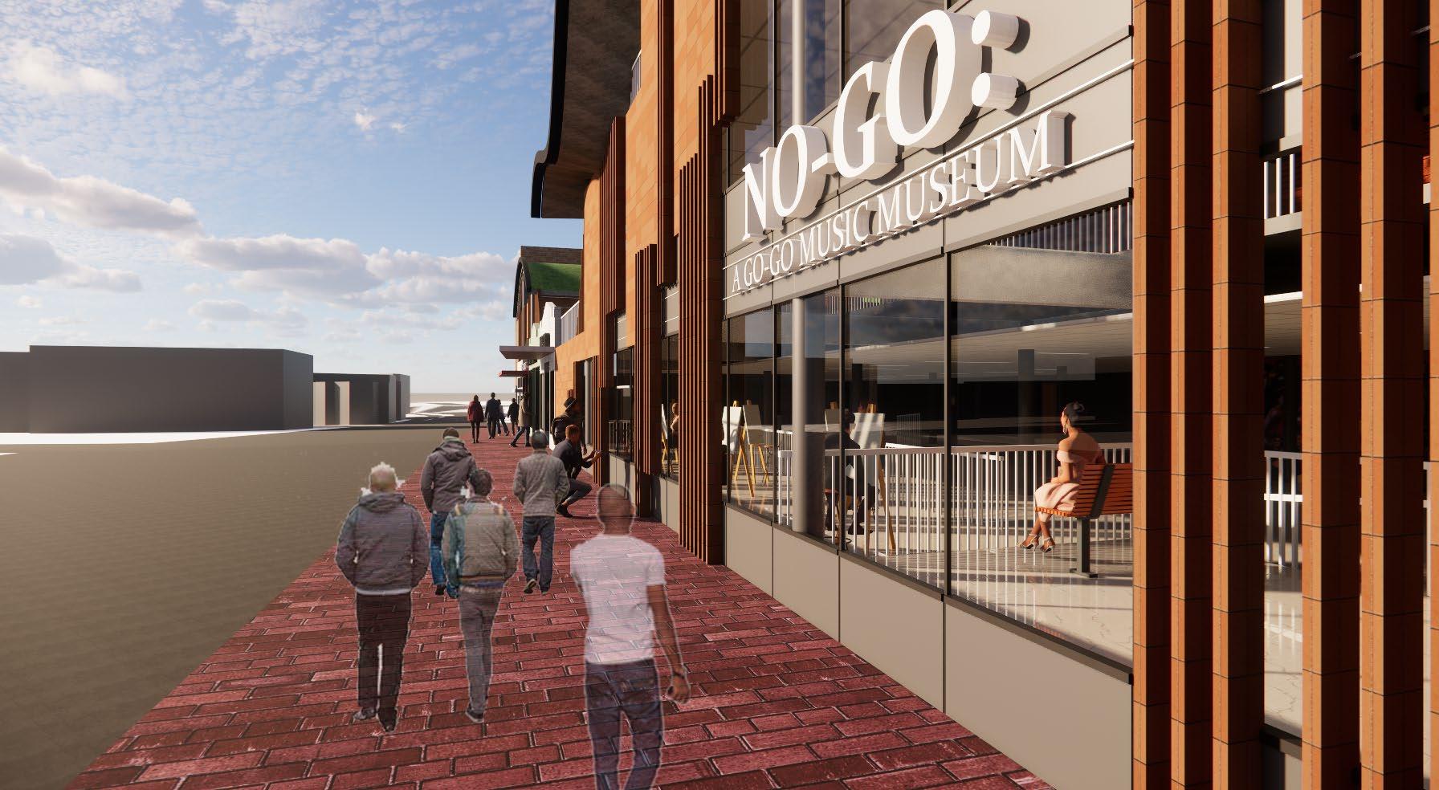
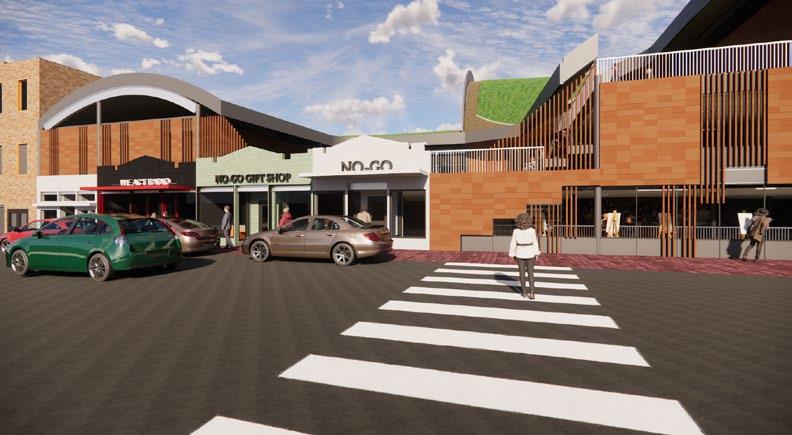
Individual Work 17
Ground Sidewalk View of Museum
3D Renderings
Crosswalk View of Museum
Aerial View of Museum
2nd Floor View of Permanent Exhibit
Structure and Floor Plans
Extensive Arched Green Roof
• Visually emphasizes the outdoor performance area
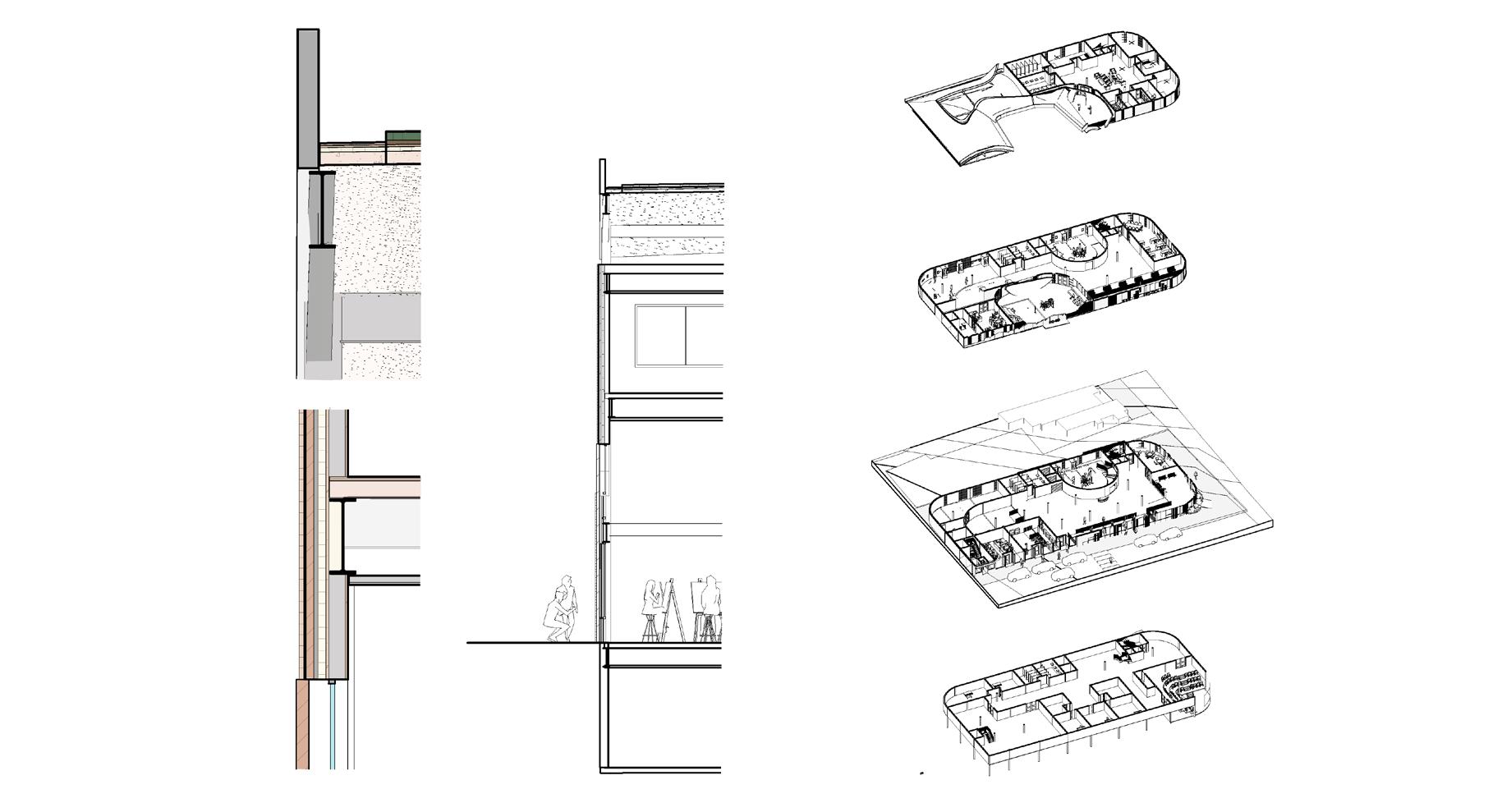
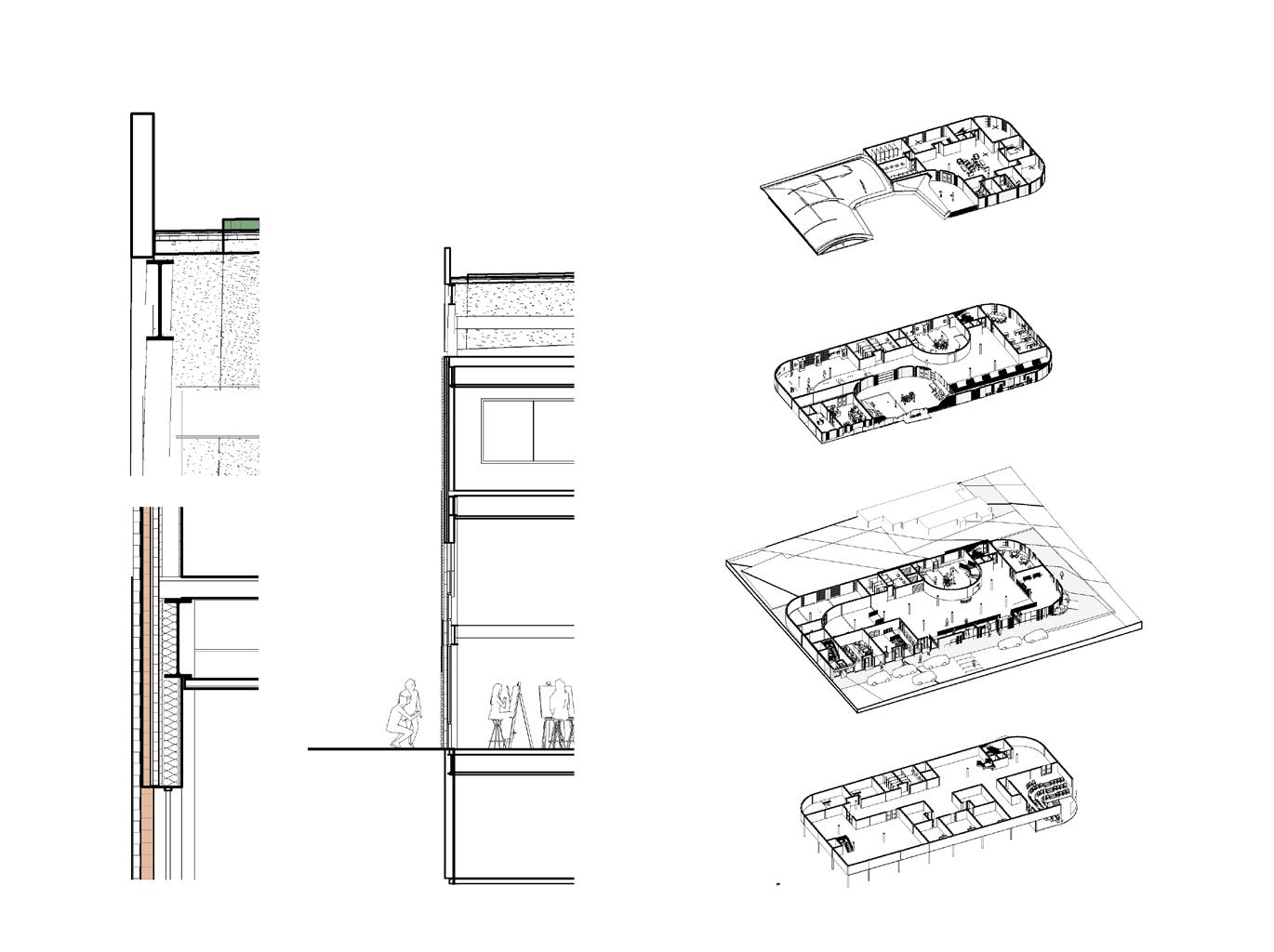
• Provides a slight noise barrier for the residential houses to the east
• Adds greenery to a plant-scarce area
• Aids in comfortability and reflects the warm energy of go-go music
Individual Work 18 Ground Floor 2nd Floor 3rd Floor 1 2 3 4 5 6 7 8 4 9 10 11 12 13 14 15 16 17 4 4 Lower Floor 2 2 2 2 5 5 2 2 7 3 3 3 18 19 8 7 20 21 22 Inventory: 1. Auditorium 2. Practice Rooms 3. Main Egress 4. Bathroom and Circulation 5.Service Elevator 6. Museum Storage 7. Exclusive Egress 8. Radio Broadcasting 9. Gift Shop 10. Cafe 11. Temporary Exhibit 12. Lobby Desk 13. Directionary 14. Multipurpose Room 15. Permanent Exhibit #1 16. Permanent Exhibit #2 17. Employee Offices 18.Outdoor Performance Area 19. Permanent Exhibit #3 20. Performer Warm-Up Area 21. Artist- In Residences 22. Exclusive Performance Viewing 23. Recording Studio 21 21 21 23 Utilities/Service Circulation Exclusive Artist Circulation After Hours Practice Circulation Main Exhibit Circulation Retaining Edge Growing greenery Growing medium Gravel Filter layer Drainage layer Waterproofing layer Rigid insulation Protection layer Precast Concrete 18” deep steel girder 12” deep steel beam system 8”x8” round steel column Terracotta Panel, attached to vertical railing Vertical-running Steel Railing Insulation and attachment brackets, attached to exterior gypsum Exterior gysum board Steel stud and insulation Interior gypsum wallboard 18” deep steel girder 12” deep steel beam system Ceiling Steel and concrete floor deck Vertical- running louvres Louvre attachment cap Window mullion Ground Floor 2nd Floor 3rd Floor Lower Floor Callout #1 Callout #2 Callout #1 Callout #2
Community Engagement


CONTINUING THE ART OF GO-GO:
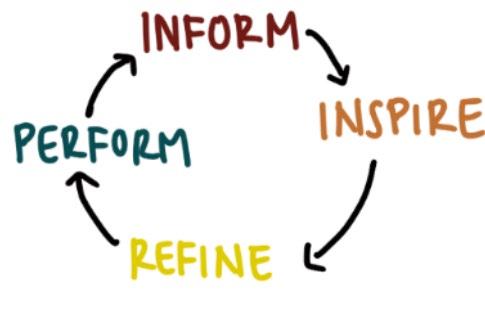
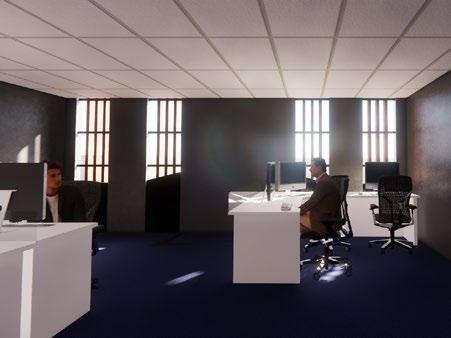
listeners citywide
• INFORMS the city about live performances
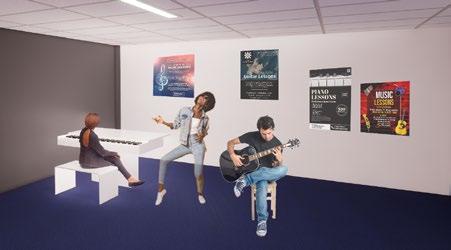
2: PRACTICE ROOM
• Provides the space to REFINE your skill
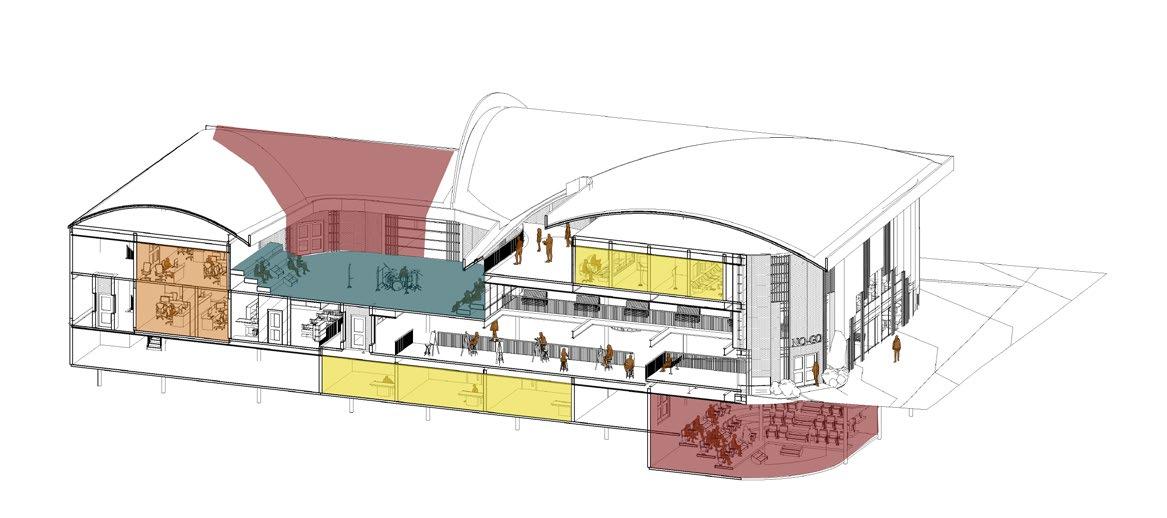
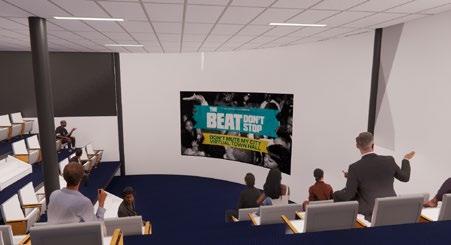
3: AUDITORIUM
• INFORMS the users of the impact of Go-Go music
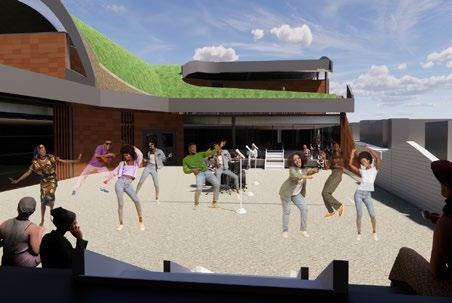
• INFORMS the listeners of current Go-Go artists
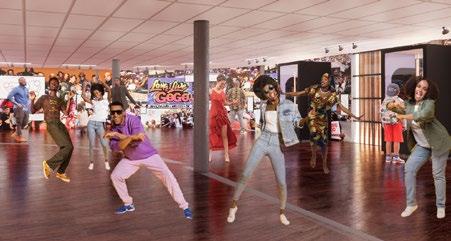
5: PERMANENT EXHIBIT
• INFORMS the user of th history and influence
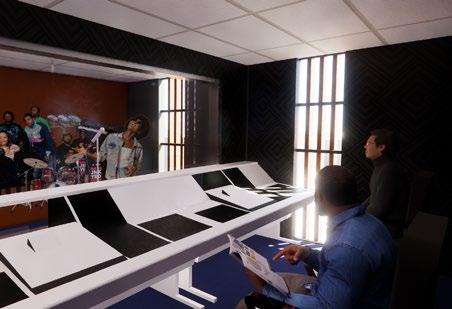
• Allows users to produce and PERFORM
5 1 4 2 3 6
Individual Work 19
Sample Work: A Flood Resilient Apartment

40-Unit Apartment for displaced people, maintaining ungrounded awareness through:
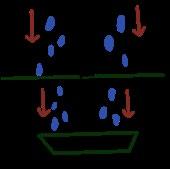
rennovated, and the demographics have changed. We decided that an appropriate project prompt would be to create a place for of gathering for black expression and culture. For the context of the project, the building that currently resides on the corner has been removed. Through my personal research, I came up with these main ideas and words that encouraged and influenced my design.
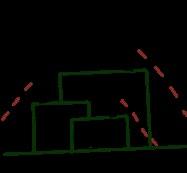
CHANGE DC;
The Roots, is a Pavilion deidcated to social gathering and cultural expression.
location of the Frank D. Reeves Muncipal Center. After historical investigation, we concluded that 14th & U Street was previously Black Broadway, a site of black culture and business. Throughout time, it slowly became generified and rennovated, and the demographics have changed. We decided that an appropriate project prompt would be to create a place for of gathering for black expression and culture. For the context of the project, the building that currently resides on the corner has been removed. Through my personal research, I came up with these main ideas and words that encouraged and influenced my design.
we concluded that 14th & U Street was previously Black Broadway, a site of black culture and business. Throughout time, it slowly became generified and rennovated, and the demographics have changed. We decided that an appropriate project prompt would be to create a place for of gathering for black expression and culture. For the context of the project, the building that currently resides on the corner has been removed.
The Roots caters to many aspects and areas of African American cultural performance, from intimate exhibitions, to projecting speeches.
The Roots encourages congregation and leisure, creating a earthy setting for genuiene and intelligent discourse.
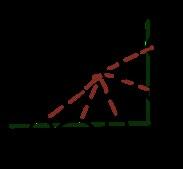
Permeability Elevation and Oversee Community Communication
Throughout time, it slowly became generified and rennovated, and the demographics have changed. We decided that an appropriate project prompt would be to create a place for of gathering for black expression and culture. For the context of the project, the building that currently resides on the corner has been removed. Through my personal research, I came up with these main ideas and words that encouraged and influenced my design. The Roots, is a Pavilion deidcated to social gathering and cultural expression.
The Roots, is a Pavilion deidcated to social gathering and cultural expression.
This design is meant for multi-purpose/setting performances and activites. The exterior conveys a set of “rising platforms,” giving opportunity for that to hold
Sample Work: 14th Street Pavillion

A pavilion for black performance and expression, reflecting the surrounding history through form and use:
Emotion
Emotion
Growth
Progression
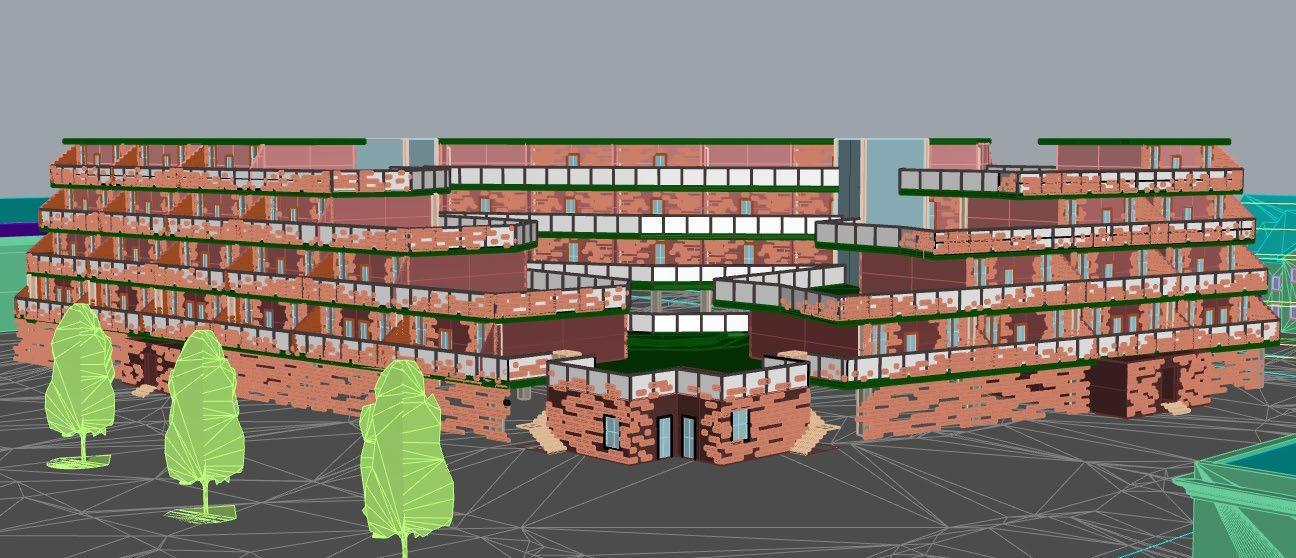
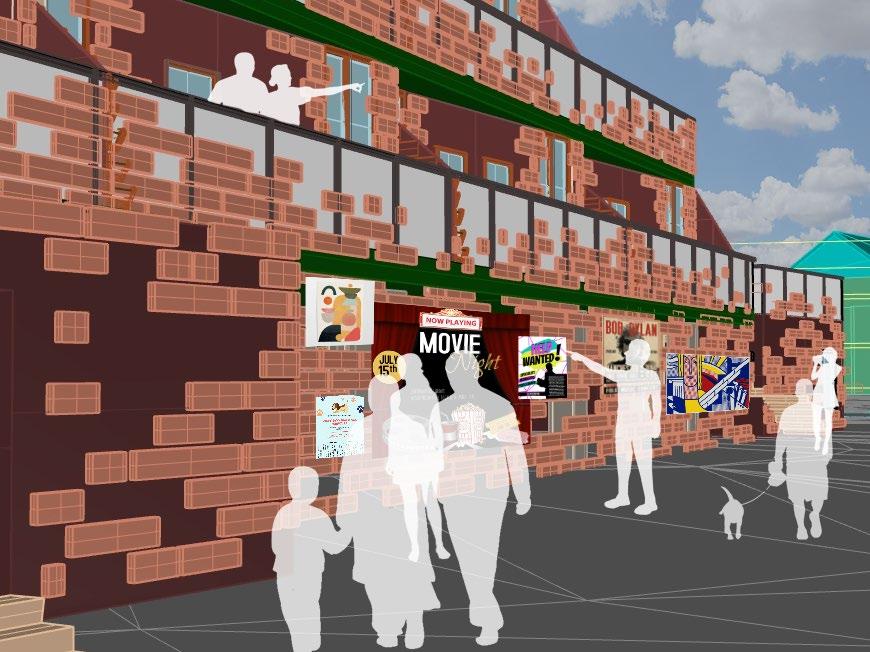
Development Growth
Rhythm and Tempo
Progression CHANGE
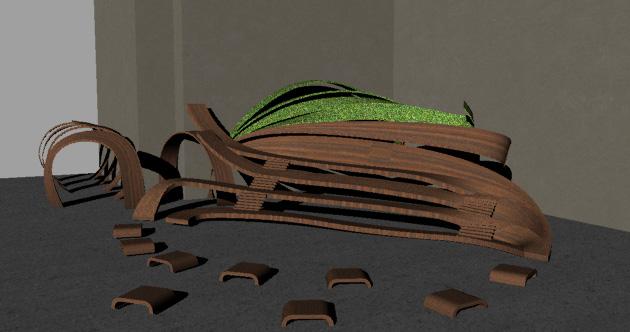
CHANGE
Development
Emotion
Rhythm and Tempo
Growth
Concave
Progression
MOVEMENT
Through my personal research, I came up with these main ideas and words that encouraged and influenced my design. The Roots, is a Pavilion deidcated to social gathering and cultural expression.
The Roots caters to many aspects and areas of African American cultural performance, from intimate exhibitions, to projecting speeches.
The Roots caters to many aspects and areas of African American cultural performance, from intimate exhibitions, to projecting speeches.
The Roots caters to many aspects and areas of African American cultural performance, from intimate exhibitions, to projecting speeches.
The Roots encourages congregation and leisure, creating a earthy setting for genuiene and intelligent discourse.
The Roots encourages congregation and leisure, creating a earthy setting for genuiene and intelligent discourse.
The Roots encourages congregation and leisure, creating a earthy setting for genuiene and intelligent discourse.
This design is meant for multi-purpose/setting performances and activites. The exterior conveys a set of “rising platforms,” giving opportunity for that to hold the performers or the audience. For example, a choir could sing out to the people, a class could take a group picture, or the audience can gather and listen to a lone speaker. On the interior, more intimate and emotional activites can occur. From open mics, to sip and paint, it’s a setting that isn’t as heavily influenced by the outside noises.
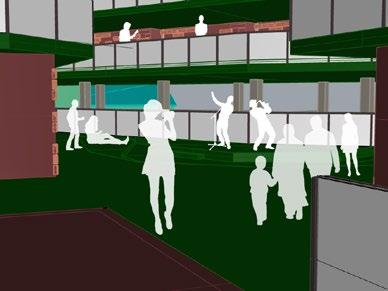
2-Use Structure
MOVEMENT
Concave vs. Convex 2-Use Structure

This design is meant for multi-purpose/setting performances and activites. The exterior conveys a set of “rising platforms,” giving opportunity for that to hold the performers or the audience. For example, a choir could sing out to the people, a class could take a group picture, or the audience can gather and listen to a lone speaker. On the interior, more intimate and emotional activites can occur. From open mics, to sip and paint, it’s a setting that isn’t as heavily influenced by the outside noises.
This design is meant for multi-purpose/setting performances and activites. The exterior conveys a set of “rising platforms,” giving opportunity for that to hold the performers or the audience. For example, a choir could sing out to the people, a class could take a group picture, or the audience can gather and listen to a lone speaker. On the interior, more intimate and emotional activites can occur. From open mics, to sip and paint, it’s a setting that isn’t as heavily influenced by the outside noises.
The sustainability aspects of this design include recycled thermoplastic that coats the steel structure, leaving it semi-permeable to avoid flooding. This is especially important for the structures that engage with the ground, as it acts as seating for the audience. The structure also contains a thin inner shell that collects the water at the bottom (shown in section). There’s also a community garden that accessible from a pulley system inside.
The sustainability aspects of this design include recycled thermoplastic that coats the steel structure, leaving it semi-permeable to avoid flooding. This is especially important for the structures that engage with the ground, as it acts as seating for the audience. The structure also contains a thin inner shell that collects the water at the bottom (shown in section). There’s also a community garden that accessible from a pulley system inside.


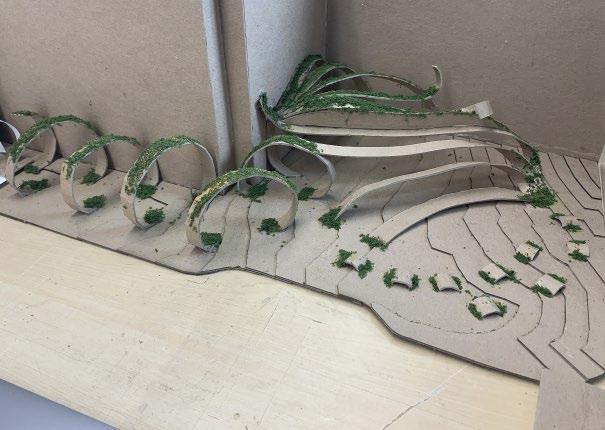
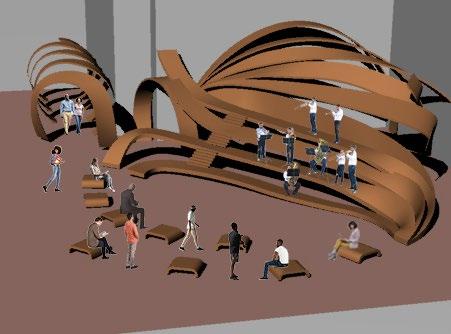
The sustainability aspects of this design include recycled thermoplastic that coats the steel structure, leaving it semi-permeable to avoid flooding. This is especially important for the structures that engage with the ground, as it acts as seating for the audience. The structure also contains a thin inner shell that collects the water at the bottom (shown in section). There’s also a community garden that accessible from a pulley system inside.
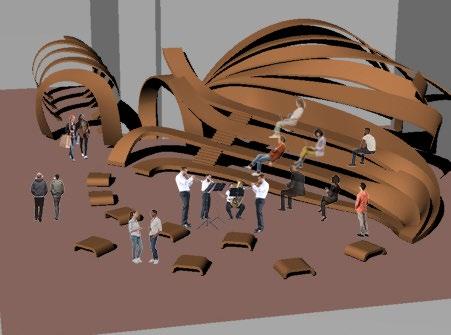


MOVEMENT Development Growth Emotion Rhythm and Tempo Progression CHANGE
time, it slowly became generified and
Throughout
Cut Section A Exposure vs. Intimacy Concave vs. Convex 2-Use Structure
Final Rhino 5 Iteration
BY AN AUTODESK STUDENT VERSION MOVEMENT Development
View from the Front Entrance View of the open platforms
PRODUCED
the current
U St NW U St NW 14th St Plan Cut Section A A A Exposure vs. Intimacy Concave vs. Convex 2-Use Structure PRODUCED BY AN AUTODESK STUDENT VERSION
Rhythm and Tempo
Black Broadway, a site of black culture and business.
U St NW U St NW Plan A A
vs. Intimacy
Exposure
vs. Convex
PRODUCED BY AN AUTODESK STUDENT VERSION
Muncipal Center. After historical investigation,
U St NW U St NW Plan A A
Exposure vs. Intimacy
Modeled Pavilion Medium: Cardboard
Pavilion in Use: Performers on Ground
Sample Work 20
Pavilion in Use: Performers on Risers
Poster: Independent Studies Research

(2023) Under Professor Maloo, I researched the multiple strategies that countries internationally have practiced to achieve net-zero, and I categorized them by approach.
The Global Sustainable Strategies to Achieving Net Zero Carbon in Buildings
Spring 2023 Professor Maloo
Background
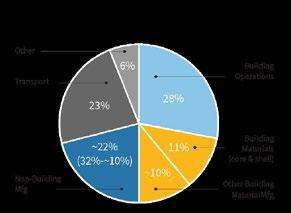
• Construction and the overall building industry are responsible for 40% of the carbon dioxide emissions released globally
• There is embodied carbon, which is an accumulation of the carbon dioxide emissions during construction
• There is also operational carbon, which is the energy the building releases when in use, through appliances and human practices
• With the population increasing, and with the need to house people and occupy land being of importance, it is crucial to consider the energy usage of the buildings we design and inhabit. Working toward minimzing that energy usage, and supplying energy to offset the usage, is the embodiment of achieving net zero.
• Net-zero involves the offset of the amount of energy required to build and operate. From all aspects of the site, form, source, cost, and emissions.
• Multiple countries outside of the United States have made siginificant progress towards enforcing net zero, and achieivng net zero.
Method Results
This research involved categorizing global architectural strategies based on its approach to achieving net-zero energy usage. Initially finding countries that have made significant progress in the net-zero industry, I found precedents that were a variety of size and program. I then categorized them based on their energy minimizing strategy, illustrating the variety of ways within one approach that can be implemented to achieve net-zero.
Using Renewable Energy Sources
Bianca Ro Briscoe Howard University
Multiple buildings have implemented solar generation on site. This involves solar photovoltaic panels designed, usually for the roof, to capture sunlight and store for energy usage in the building. This is essential for minimizing the use of nonrenewable energy sources.
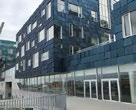

Copenhagen International School, Denmark Incorporates a Building Integrated Photovoltaic (BIPV) installation totalling 6000 meters squared, or 720 kWp PV.
https://www.activehouse.info/cases/copenhagen-international-school/
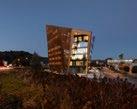
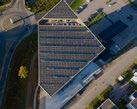
Powerhouse Telemark, Porsgrynn, Norway
The solar panels installed can generate243,000 kilowatts-hours annually.
https://www.archdaily.com/950507/powerhouse-telemark-snohetta
Minimizing the Demand for Energy on Site
There are multiple ways to minimizing the need for energy on site. The energy on site is largely needed for comfort, so most strategies create ideal indoor air qualities so excess energy isnt needed to satisfy the inhabitants.
1. Natural Ventilation
Allowing large windows or manual ways of cooling the indoor enviroment will minimize the need to use energy.
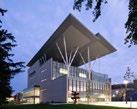
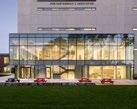
Joyce Centre for Partnership & Innovartion,
https://archello.com/project/joyce-centre-for-partnership-innovation
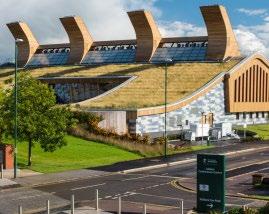
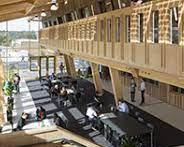
GSK Centre for Sustainable Chemistry at Nottingham University
Its main labratory has been equited and fitted with natural ventilation.
https://www.nottingham.ac.uk/chemistry/research/centre-for-sustainable-chemistry/the-carbon-neutral-laboratory.aspx
2. Building Form Considerations
This approach orients the building to take advantage of natural lighting, and designs the form to consider natural shading.


School of Design & Environment @ National University of Singapore
Has a large overhang roof to create shading and has double facades on the east and west sides of the building to provide a cooler interior.
https://living-future.org/case-studies/school-of-design-and-environment-4/#:~:text=SUSTAINABLE%20DESIGN%20FEATURES&text=Enclosed%20spaces%20feature%20an%20innovative,air%20speed%20by%20ceiling%20fans
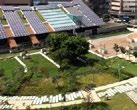
Zero Carbon Building, Kowloon Bay, Hong Kong
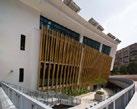
Has a passive design whose built form, layout, and orientation were climate responsive and encourages natural ventilation
https://www.archdaily.com/282880/zcb-zero-carbon-building-ronald-lu-and-partners
3. Building Envelope
This approach involves assembling the wall section to create a tighter indoor environment, which can reduce the need to use energy to heat/cool.


Vodafone Site Solution Innovatine Centre, South Africa
Uses performance glass, motorised blinds, and overhangs on the glass facades to maximize comfort.
https://www.archidatum.com/projects/vodafone-site-solution-innovation-centre-ssic-glh-architects/


4. Efficient Appliance and Efficient Monitoring
Specific lighting sensors can reduce energy usage. On site electric or geothermal heat pumps also reduce usage.
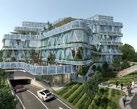

Considering the Entire Lifecycle
1. Construction Considerations
Making sustainable structural decisions will reduce energy consumption of the building in its early stages.
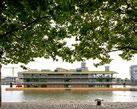
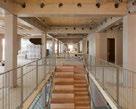
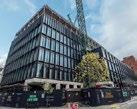
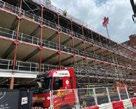
2. Recycling and Reclaiming
Extending the lifespan of existing materials often times reduces the energy consumption of the overall construction of the building.
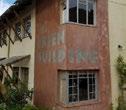
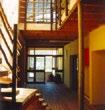
Conclusion
There is an essential need to re-incorporate nature and natural resources into the building, and truly assimilate the building back into its environment. This is important throughout all its stages of development, as the energy usage doesn’t stop, and constantly accumulates. Multiple global countries have implmented successful strategies in producing more energy it uses, minimizing its buildings overall energy usage, and even giving energy back into the environment.
A Pie Diagram illustrating the Global Carbon Dioxide Emissions, based on industry sectors https://carbonleadershipforum.org/the-carbon-challenge/
Canada Contains
building envelope minimizing the need for heating and cooling-
Hamiltion, Ontario,
a high-performance
Villa Snow High performance glass warms the interiors in the winter and large shutters protects from heat gain in the summer. https://www.dezeen.com/2019/04/19/villa-slow-laura-alvarez-architecture/# The Forge, Southwark, London Uses a sustainable platform strategy, called P-DfMA, which reduced the embodied carbon by 25%, and saved 178 tons of steel. https://www.building.co.uk/buildings/the-forge-a-platform-for-transforming-office-construction/5116360.article SCGZero+, Shanghai Its lighting contains daylight sensors and circadian lighting to reduce enrgy consumption. https://awards.design/SHA21/project.asp?ID=21373 The Floating Office, Rotterdam, Amsterdam Created out of CLT, a renewable material which can be eventually recycled. https://www.ribaj.com/buildings/floating-office-rotterdam-maas-river
Green Building, Westlake, Capetown, South Africa A lot of the construction was recycled, for example, the brick and window panes. The interior and doors are wood retrieved from demolition sites. http://www.sustainable.org.za/uploads/resources/resource_65.pdf
Sample Work 21



































































































































































