INTERIOR DESIGN
COLLEGE OF DUPAGE

INTERIOR DESIGN
COLLEGE OF DUPAGE

A futuristic coworking office space designed to reflect a runway show.
A living room remodel that emphasizes historic charm.
A hand drawn isometric of Mies van der Rohes Barcelona Pavilion. 07
An award winning HON furniture selection for an office.

A two level assisted living facility design based on the colors orange, green, and purple.
A collaborative bathroom remodel that incorporates ADA and NKBA standards for an accessible layout. 05 08 09 11
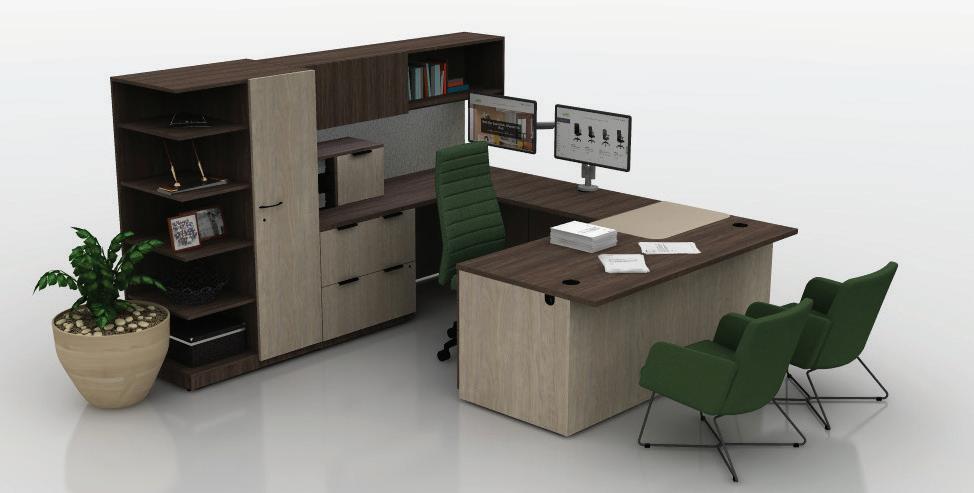
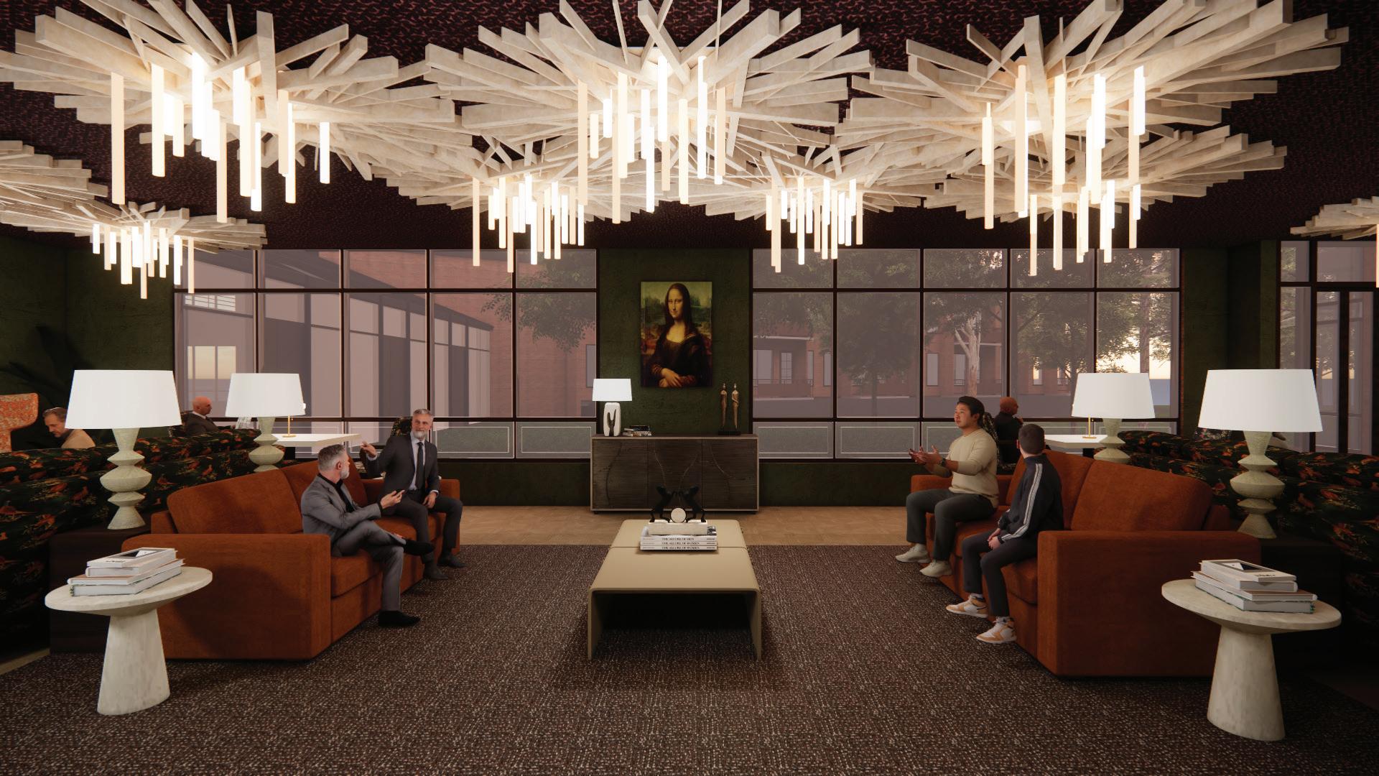
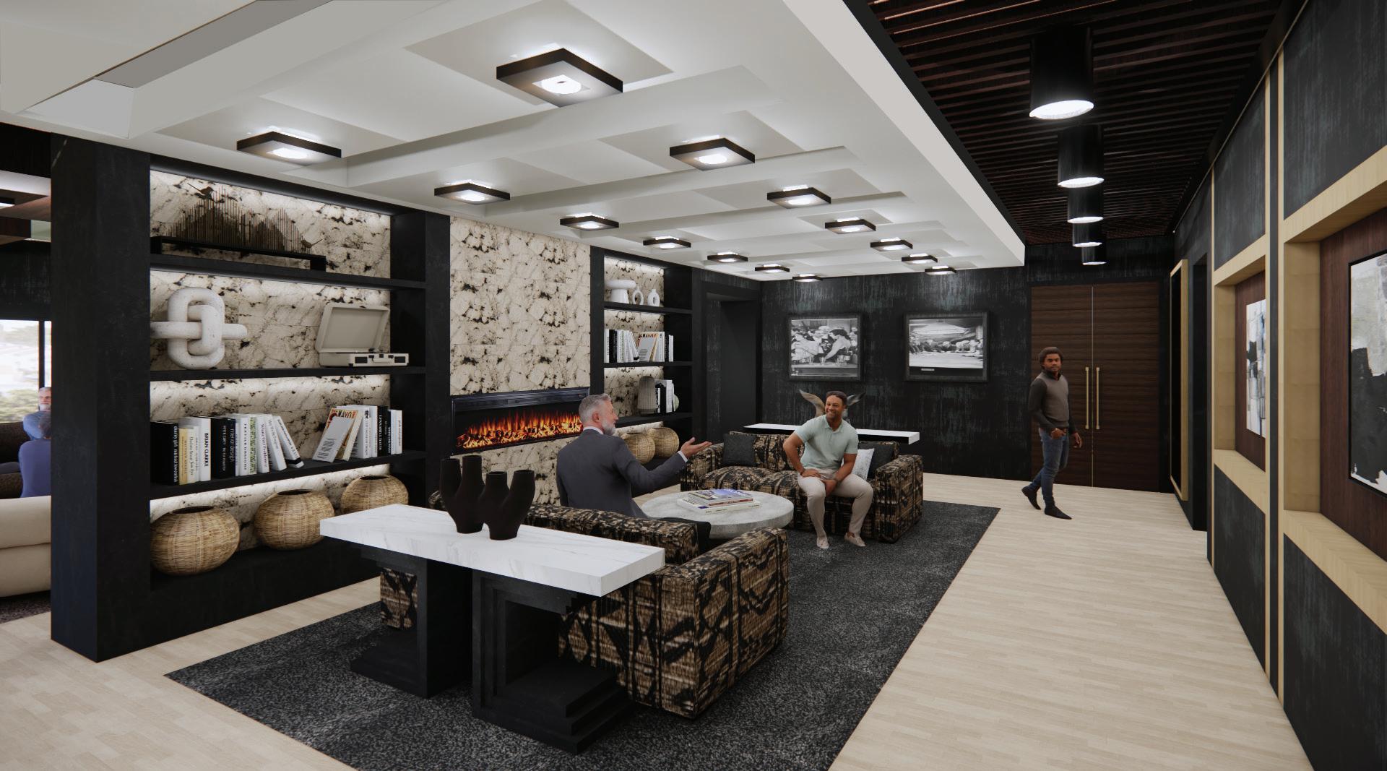
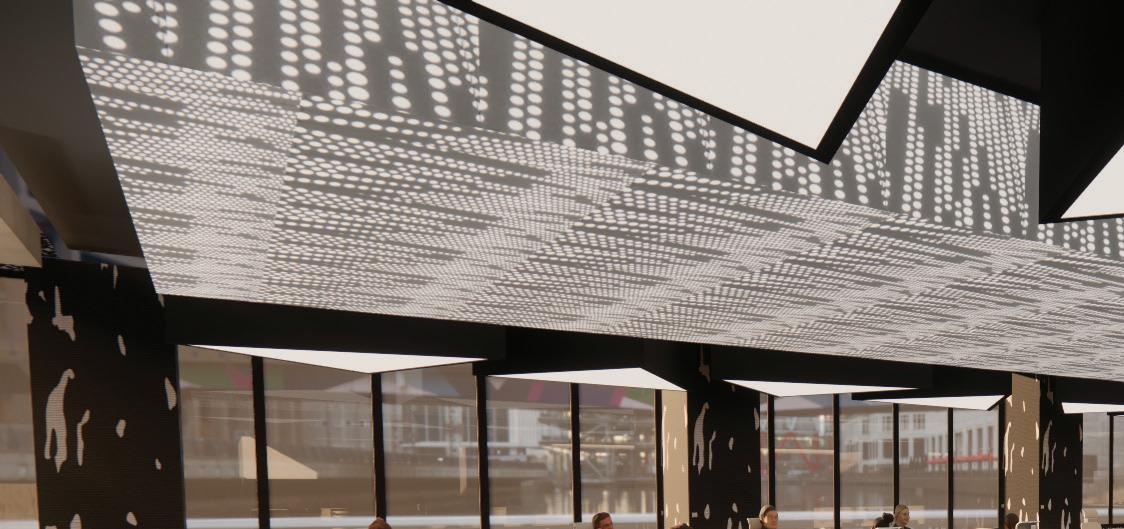
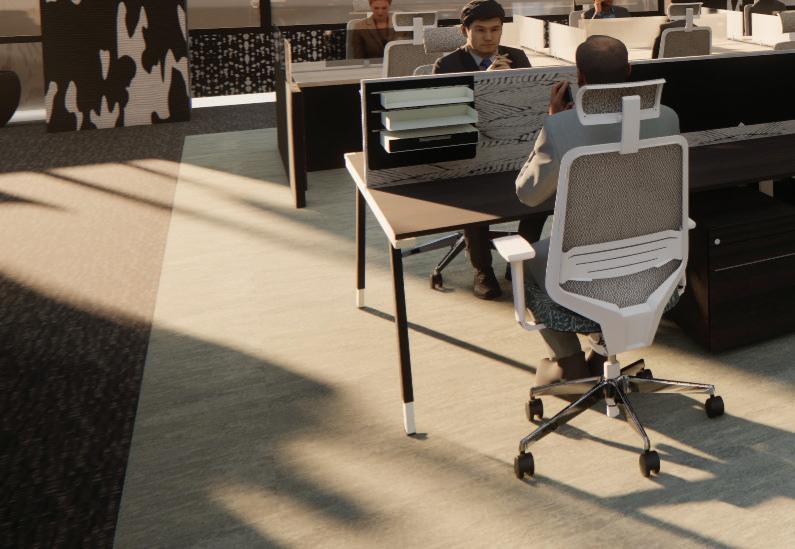
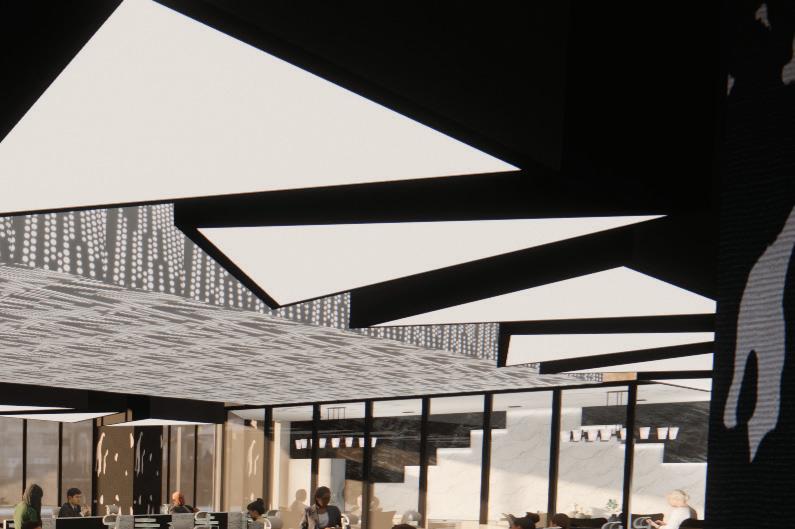
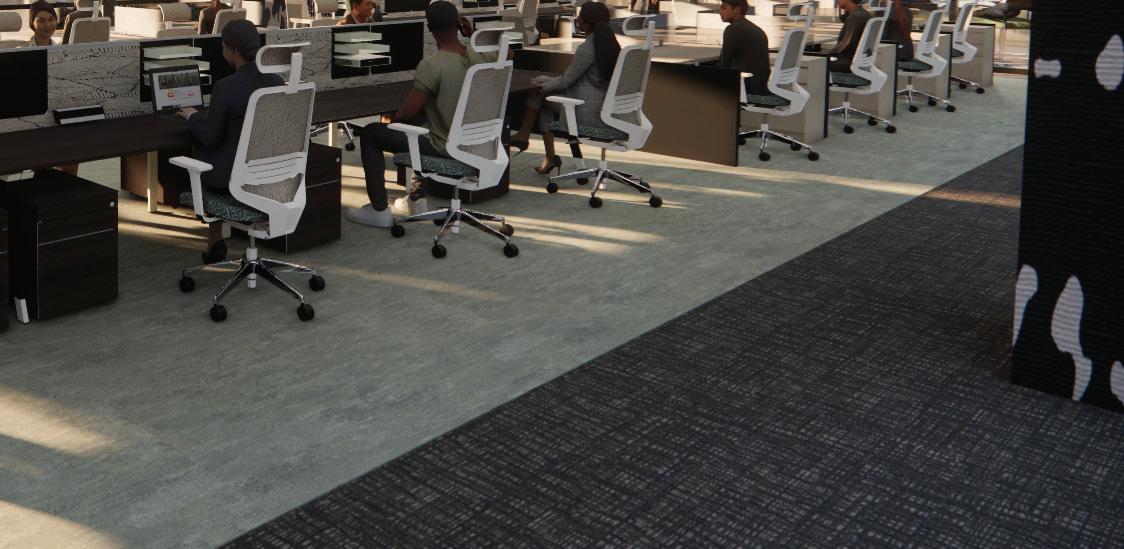
This ultramodern coworking office is housed in a LEED Silver–certified building with sustainability at the core of its design. Over 50% of the materials specified for the project were selected to meet LEED compliance standards.
Programmatically, the space includes a reception area, a coworking staff office, a conference center, open coworking zones, meeting rooms, and essential support areas.
The interior concept echoes the experience of a runway show, brought to life through the use of tactile materials and unconventional shapes. Highlighting the individuality of models and the distinct character of garments creates a futuristic aesthetic. The final design merges a timeless environment with futuristic innovation that results in a sustainably functional space.
Designed for self-employed professionals, the space encourages shared use of equipment and ideas. A key goal was to ensure that at least 50%, or a minimum of five materials used were LEED-compliant to support sustainability and durability.
This coworking office space is located in New Orleans, LA. Serving fashion professionals and freelancers, it supports collaboration and resource sharing in a creative environment. The interior renovation transformed a former industrial space into a modern, sustainable workplace, completed within two and a half months using LEED-compliant materials and custom design elements.

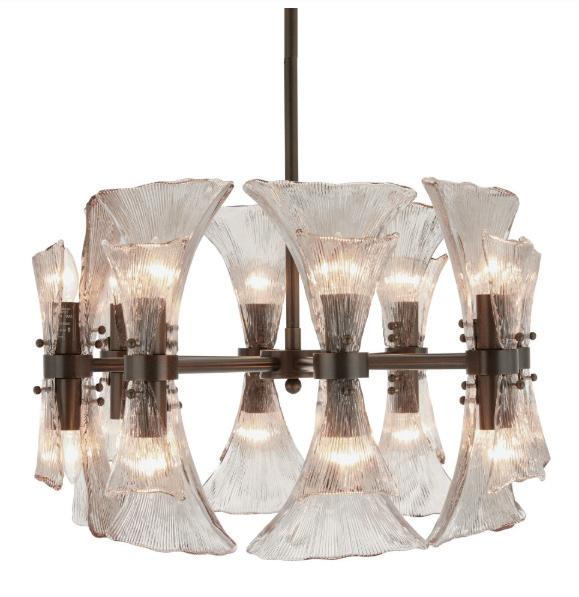
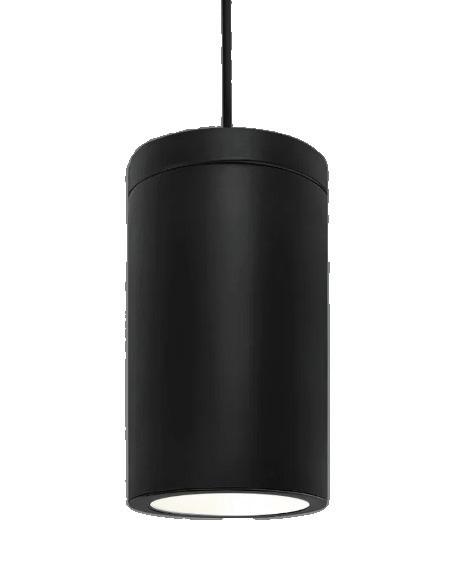
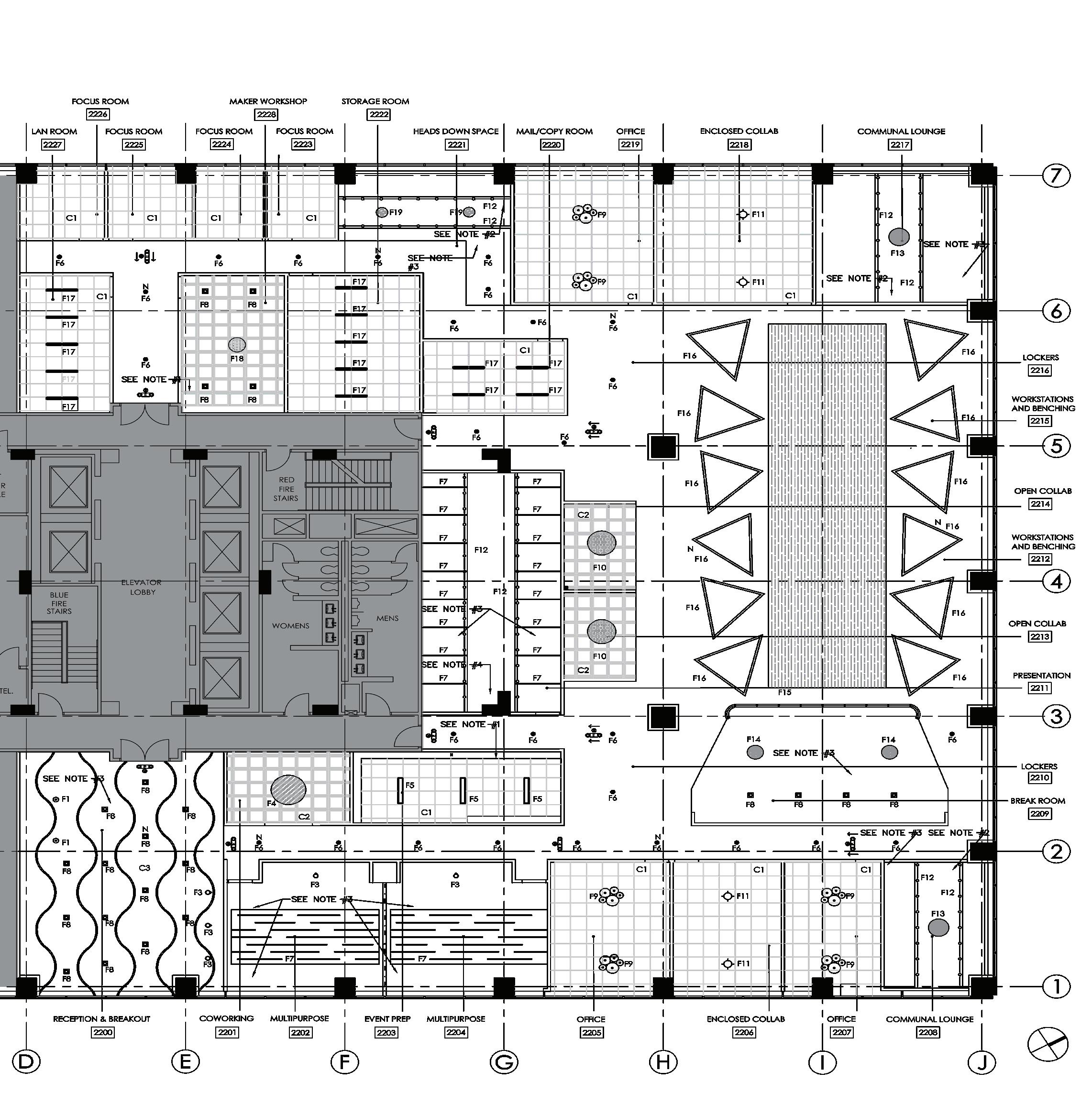
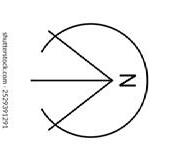
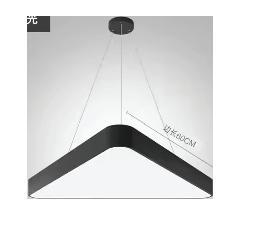
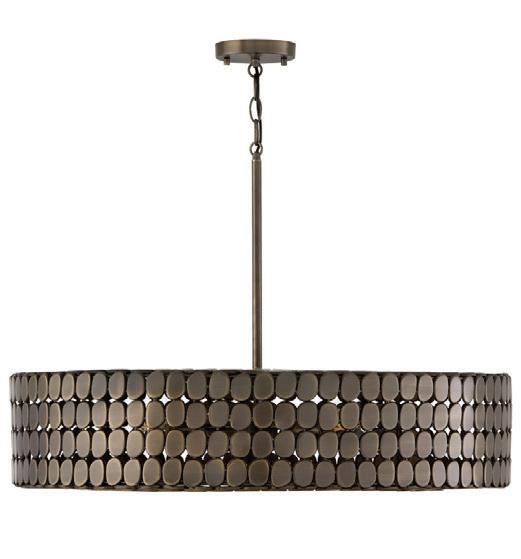
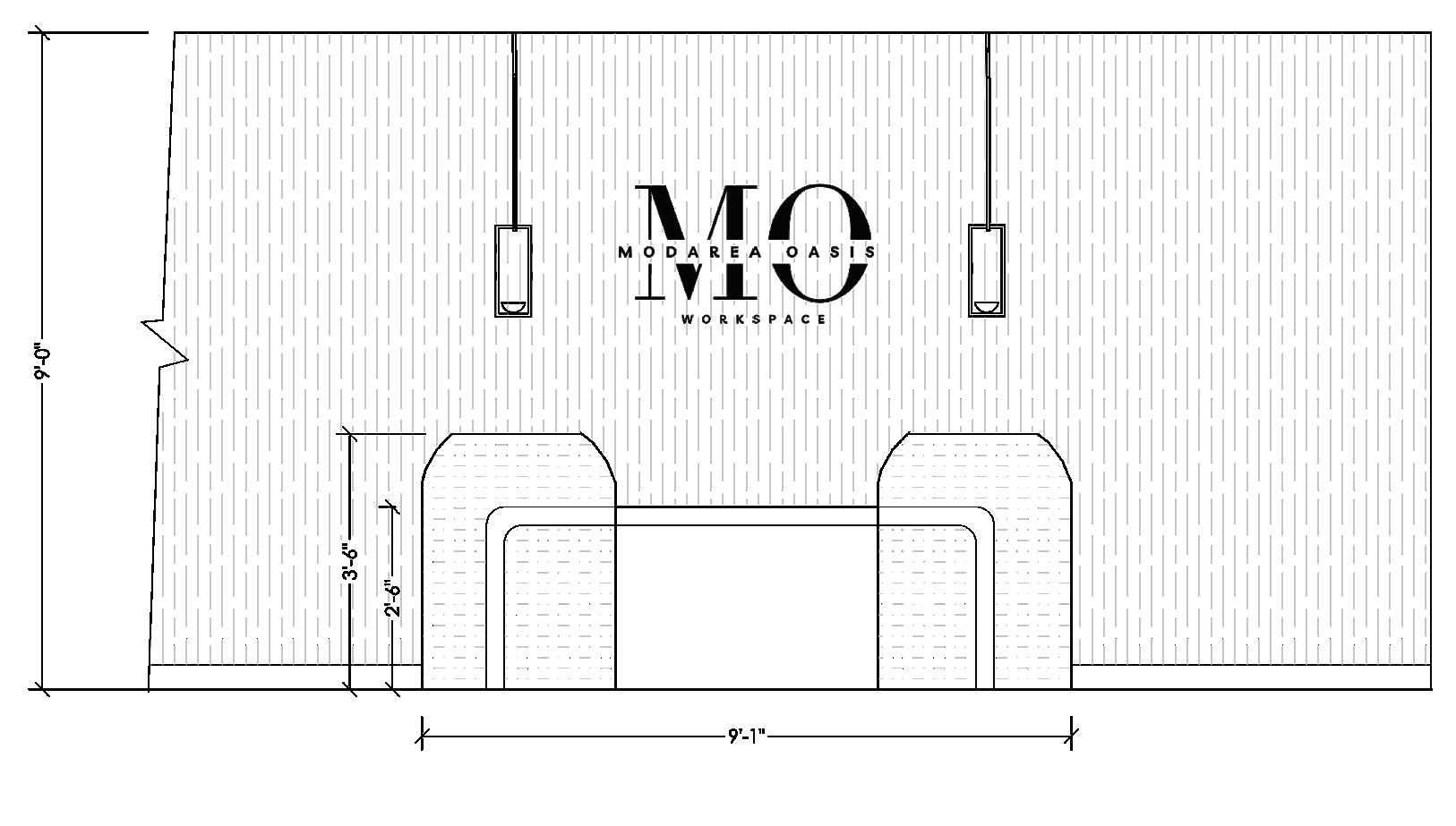
This design integrates LEED principles using low-VOC, recycled, and locally sourced materials. A minimalist black, white, and beige palette conveys a futuristic aesthetic, while subtle green accents symbolize our connection to nature. The result is a modern, sustainable space that balances innovation with environmental responsibility.



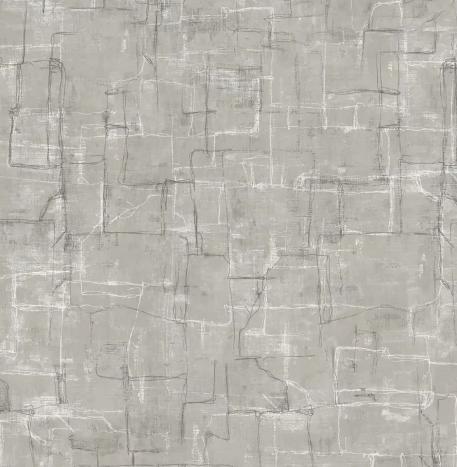
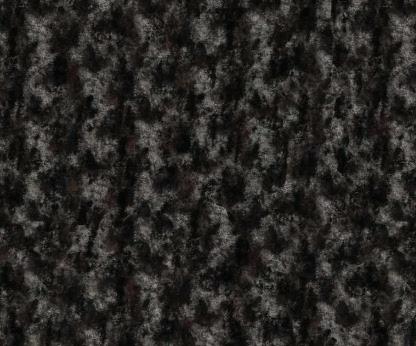
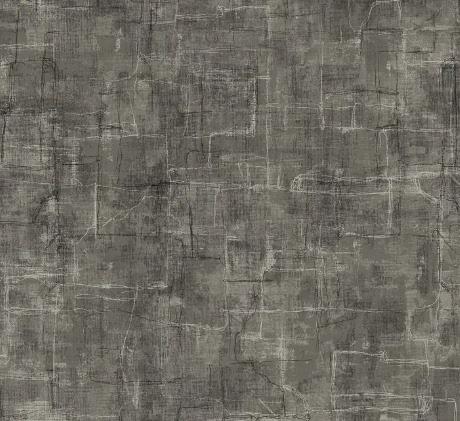
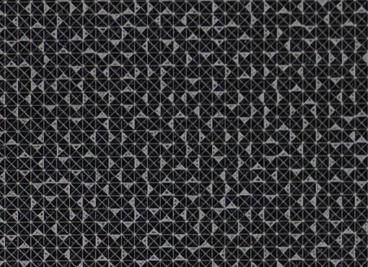
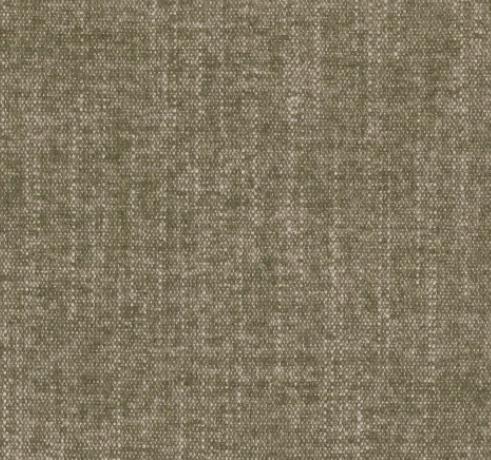
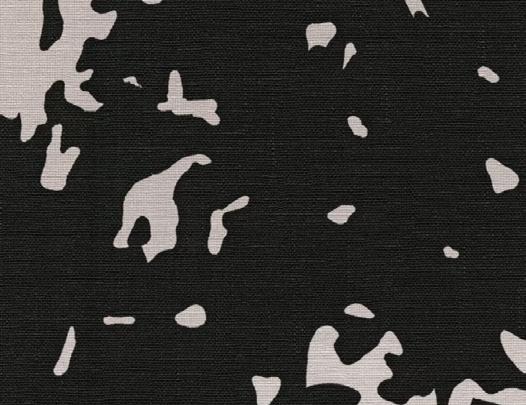
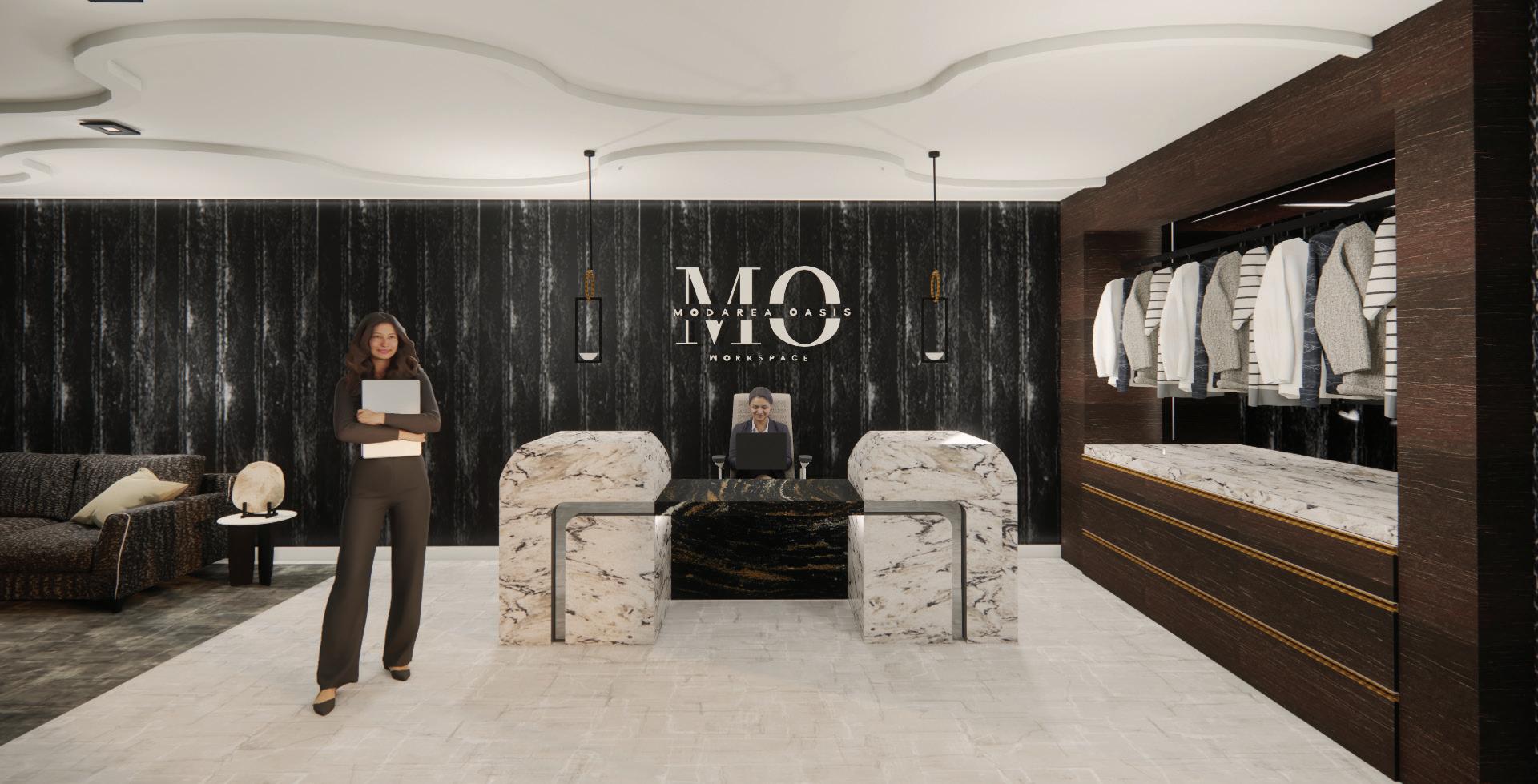
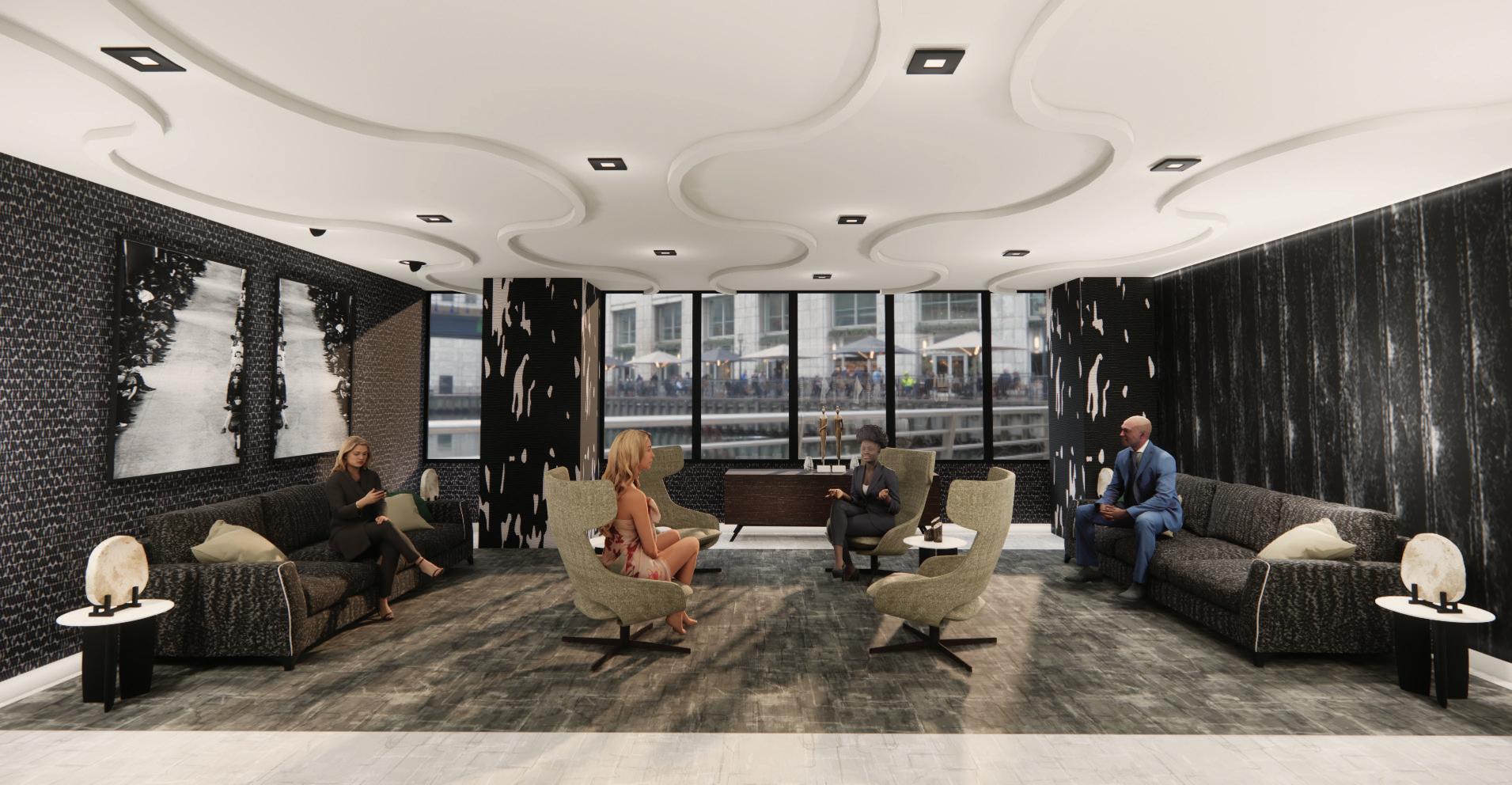

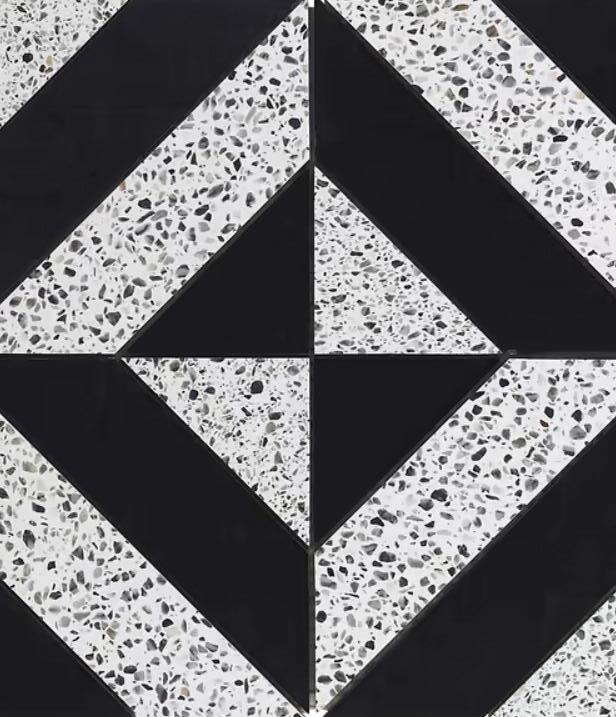

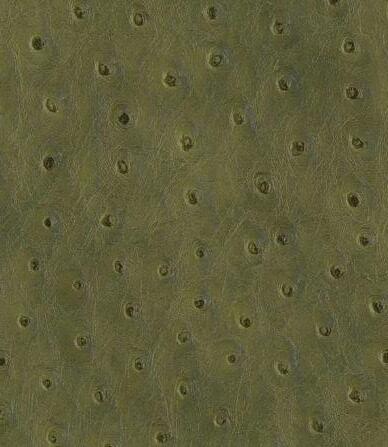
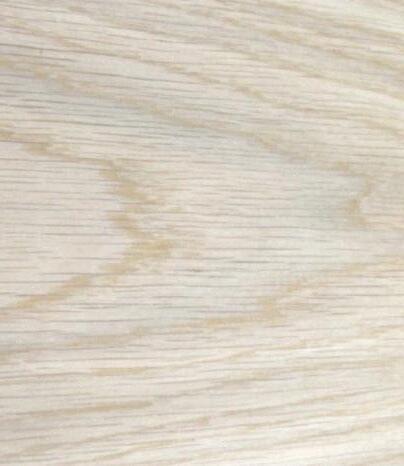
The breakroom is designed as a modern retreat, a quiet space to recharge or connect away from the busy office.
Guided by LEED principles, materials are selected for sustainability, including FSC certified wood and locally sourced elements.
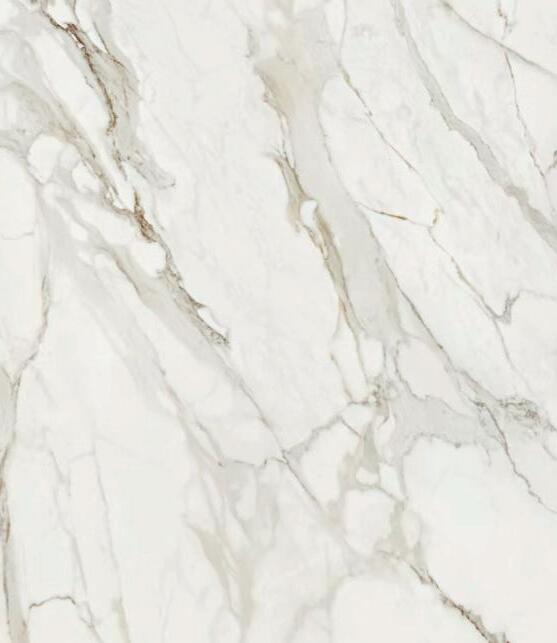

Breakroom that includes a double bowl sink, two refrigerators, two microwaves, a water/ice dispenser, and seating for twelve people.

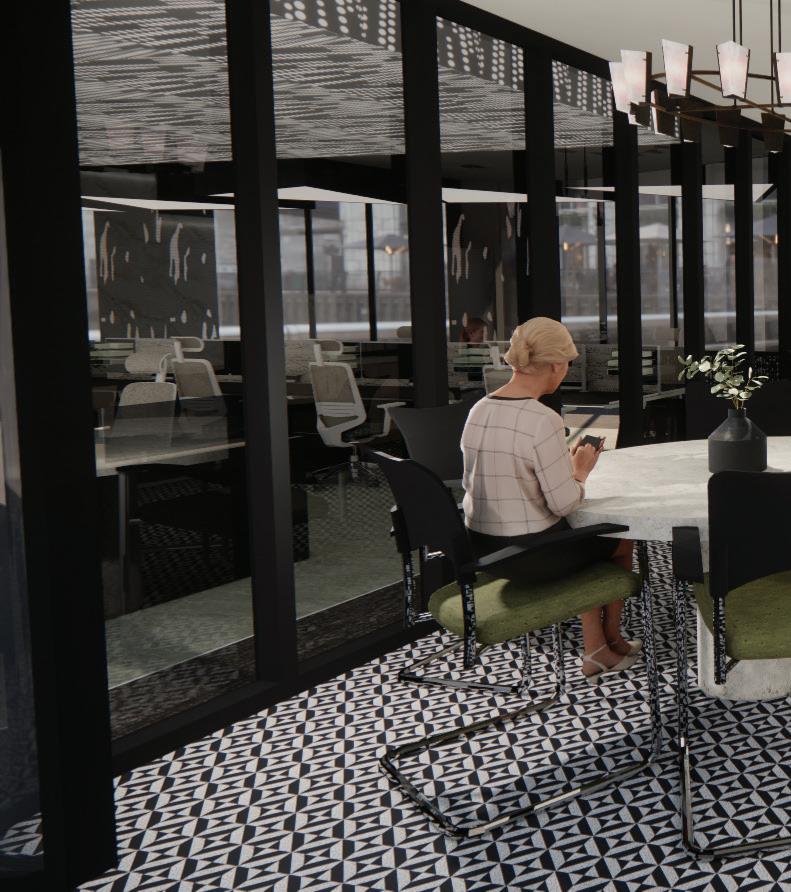
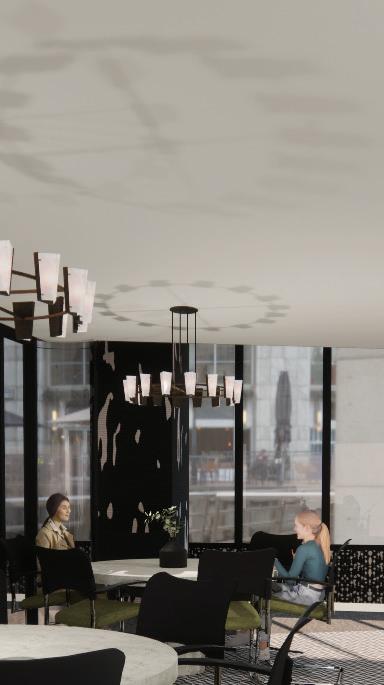
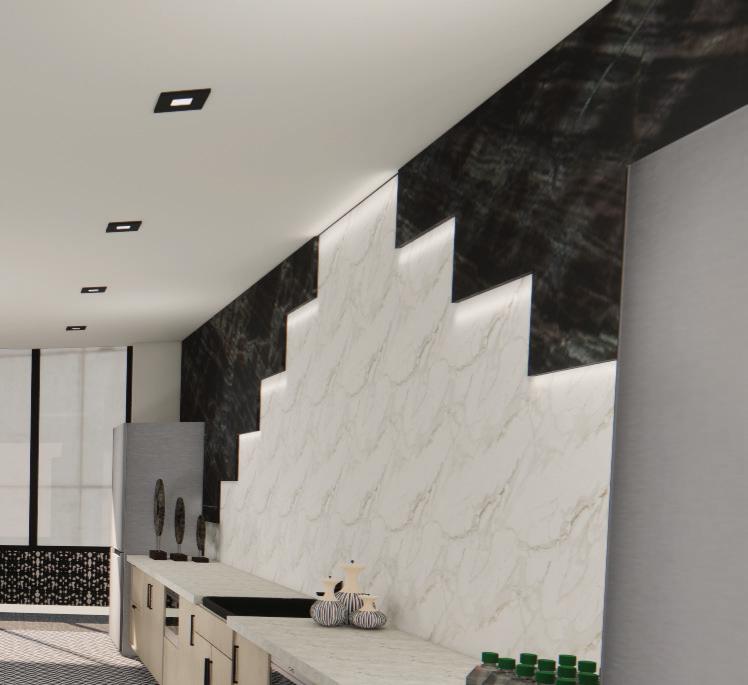
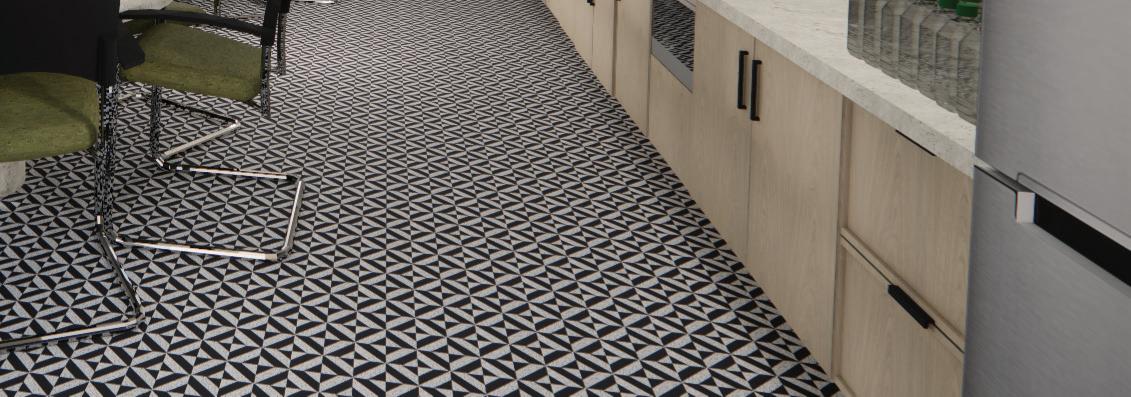
Modarea’s breakroom redefines the conventional breakroom by merging the cutting edge technology with sustainable design. It serves as a multi functional retreat within the workplace. Employees can unwind, recharge, and connect all within an environment that reflects futuristic authenticity.
A futuristic palette of black, white, and beige sets a clean, modern tone, while touches of green reflect our connection to nature and emphasize environmental awareness.
Comfortable seating and soft lighting create a calm, inviting space that balances function, sustainability, and well-being.
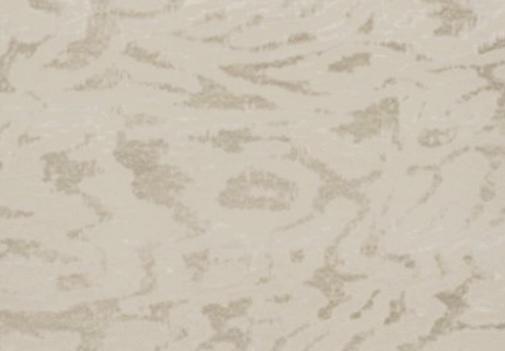


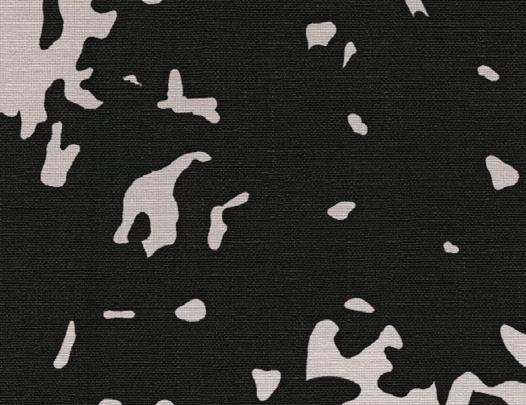
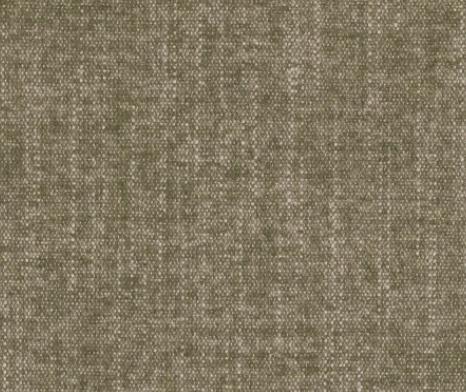

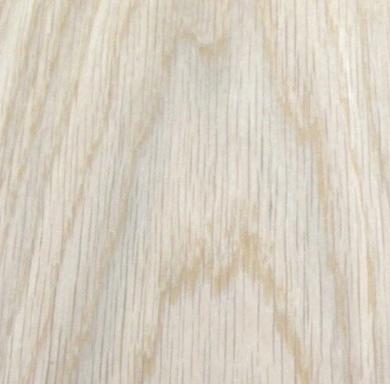
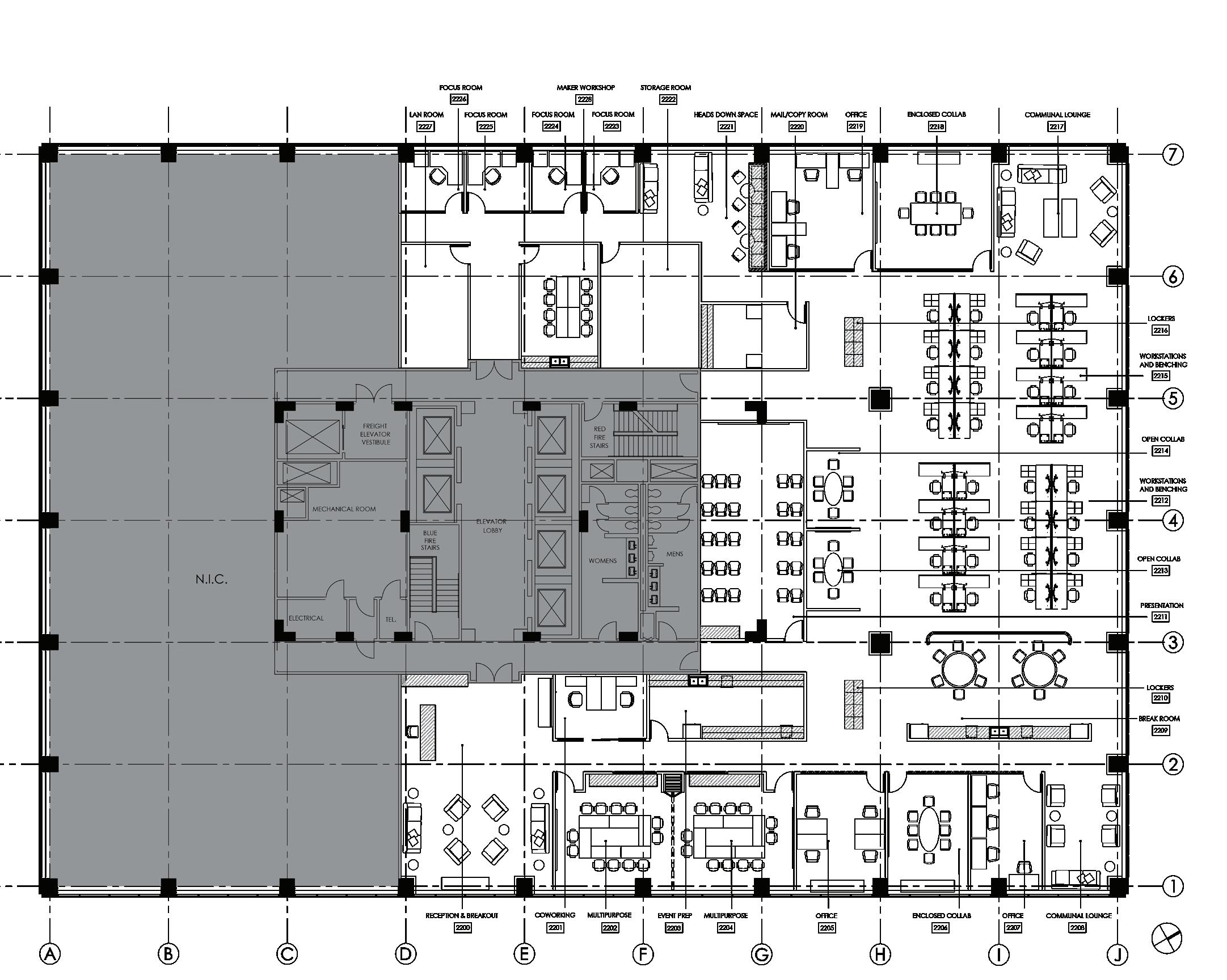
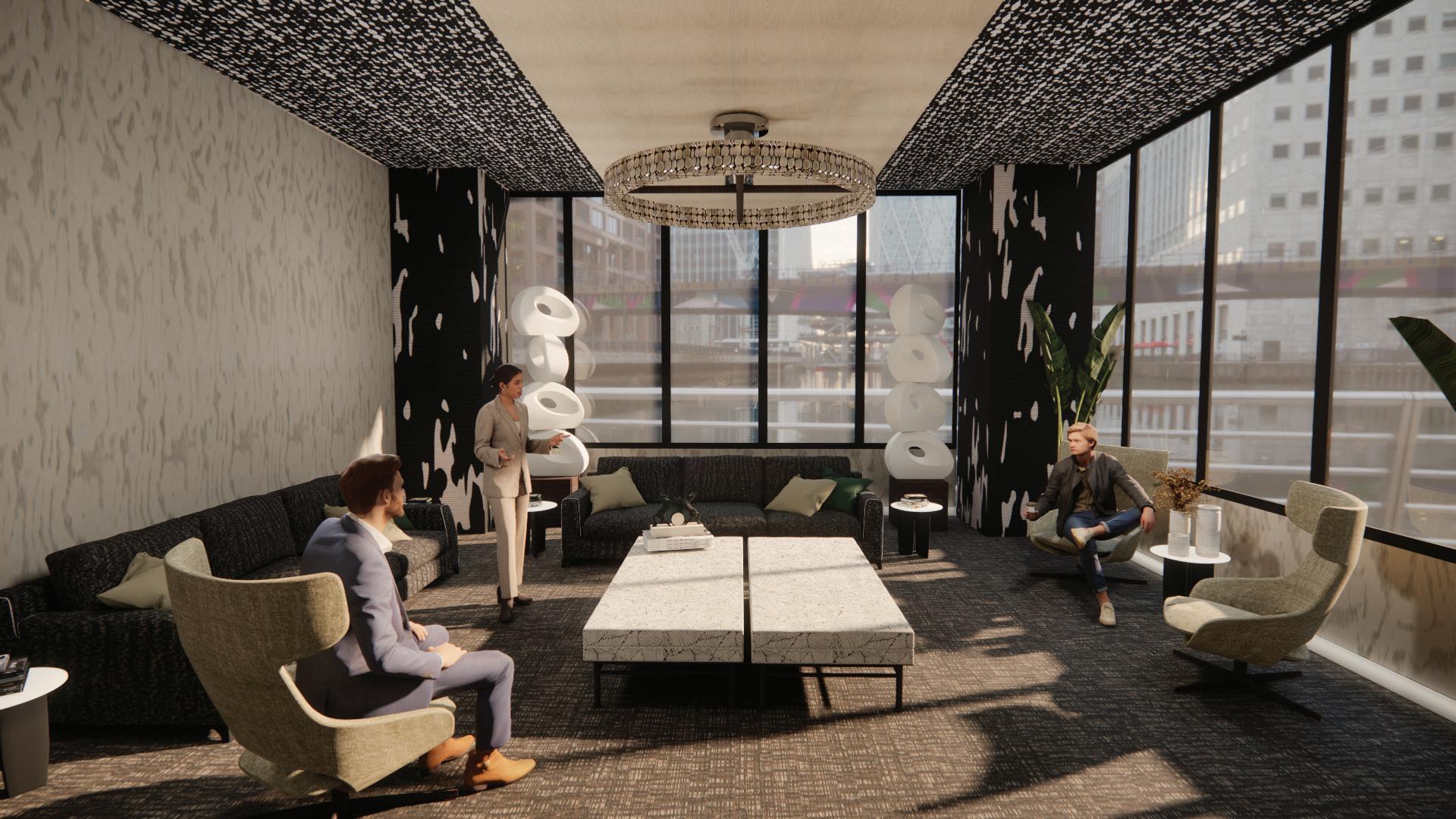

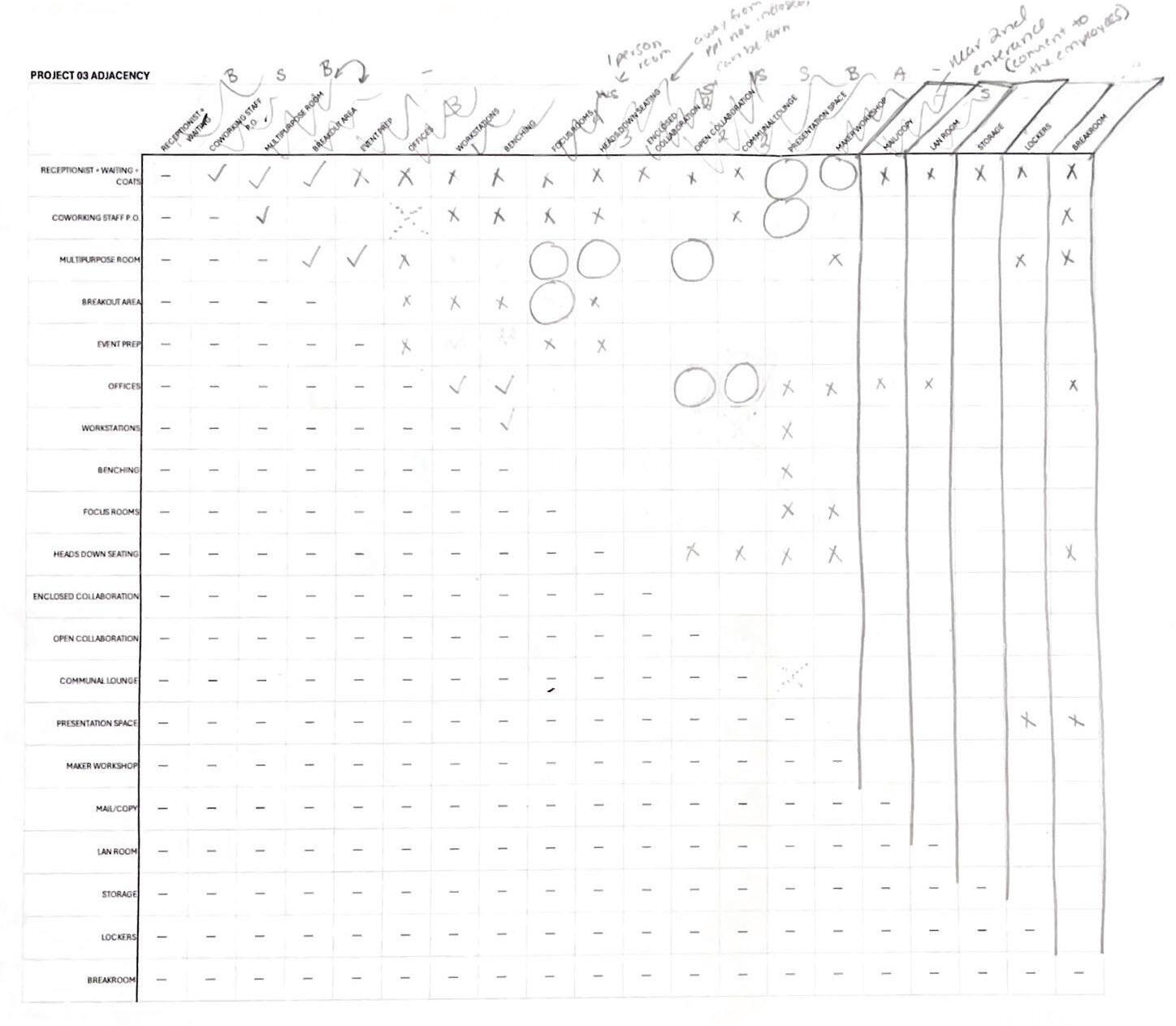
Visual separation needed
Neither visual separation OR distance matter (leave blank)
Spaces need to be close together
Space should not be at exterior glazing
Acoustic separation needed between these spaces
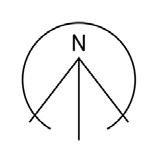
The Sawyer Residence focuses on custom interior architectural detailing, with an emphasis on creating detailed floor plans and drawings for contractor use.
A key design element was to develop a strong focal point for the fireplace wall, aligning with the overall aesthetic and functional goals of the space.

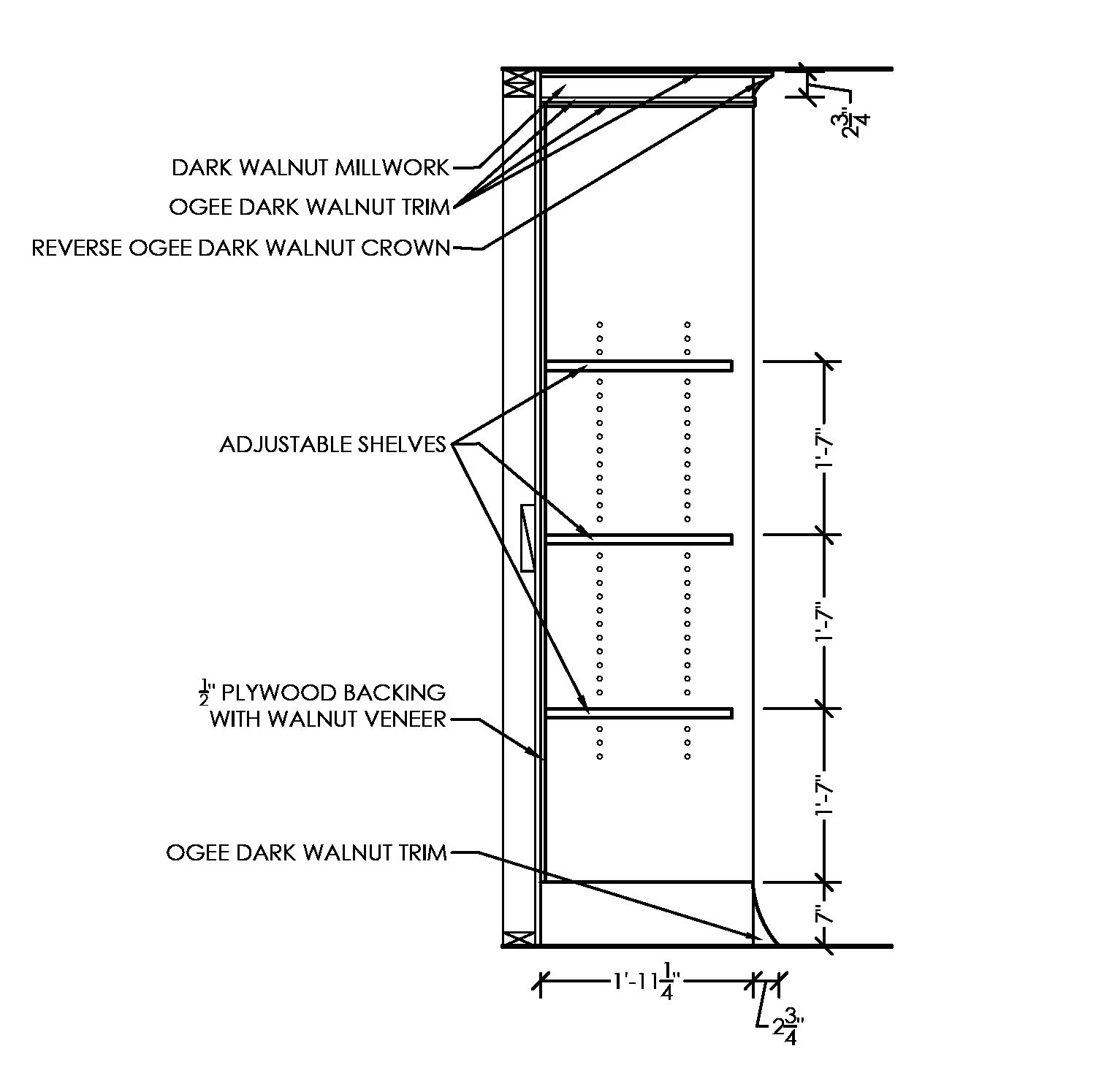
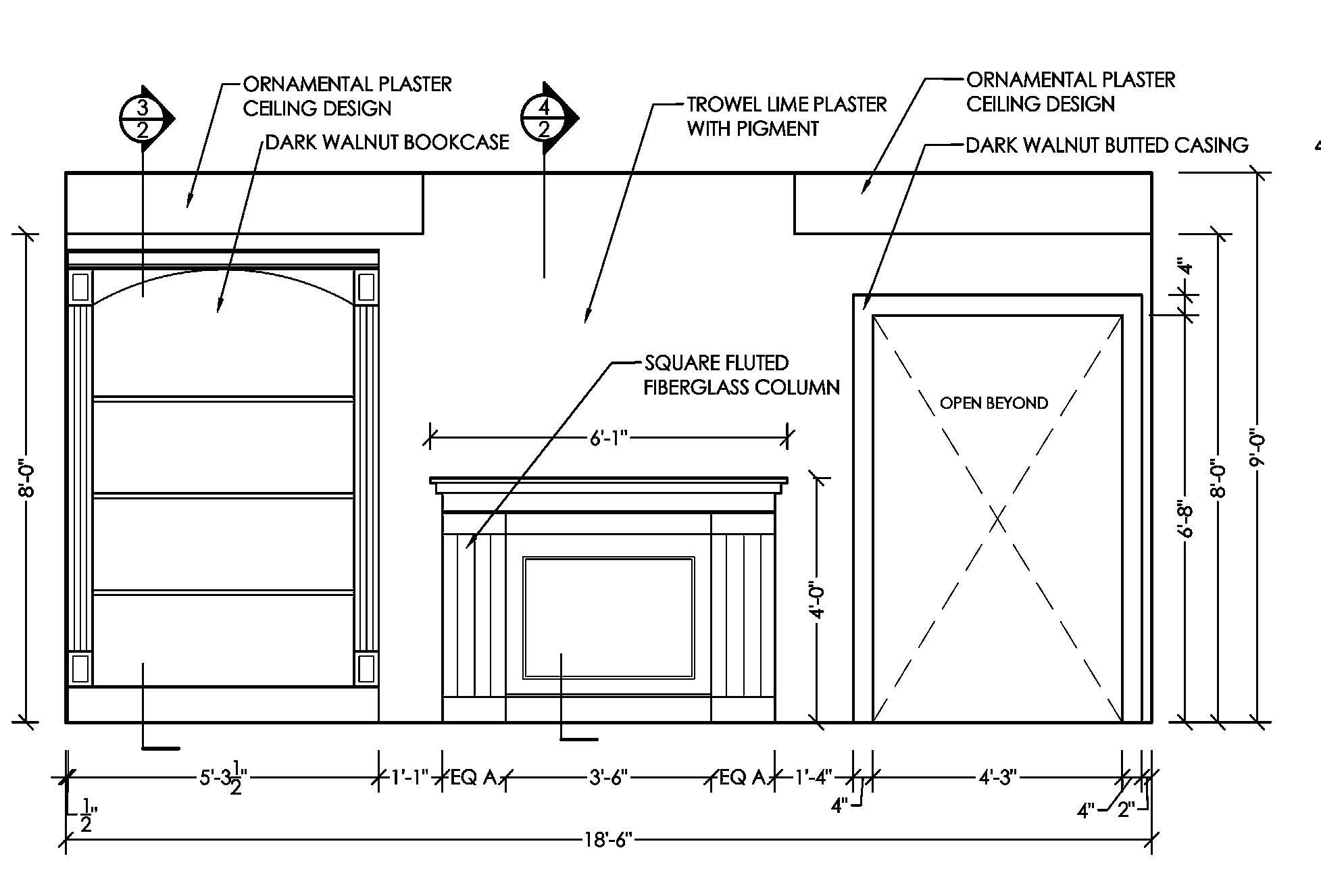
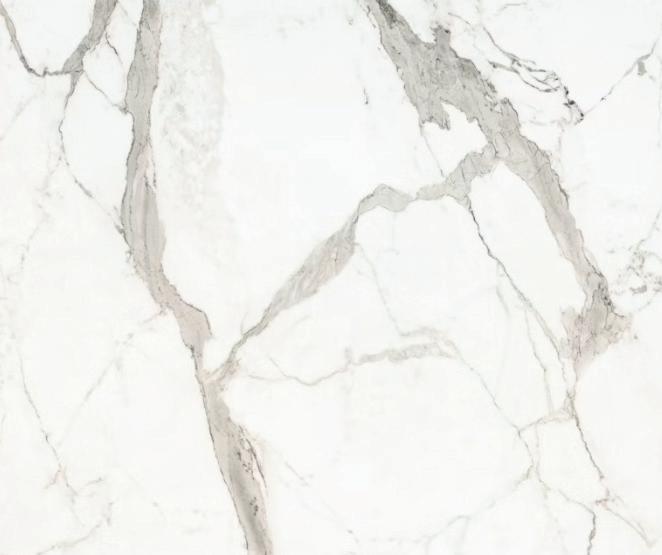
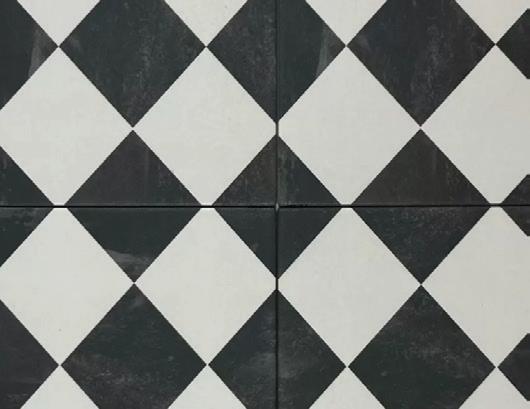
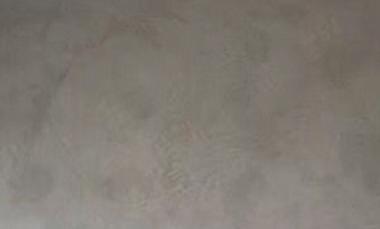
A timeless mix of gentle tones and traditional palettes were selected to invoke a sense of refined classicism.
Natural wood tones, such as walnut, enhance the historic character, complemented by marble, unlacquered metals, and subtle patterned textiles for layered texture.
The result is a palette that feels both grounded in history and enduringly elegant.
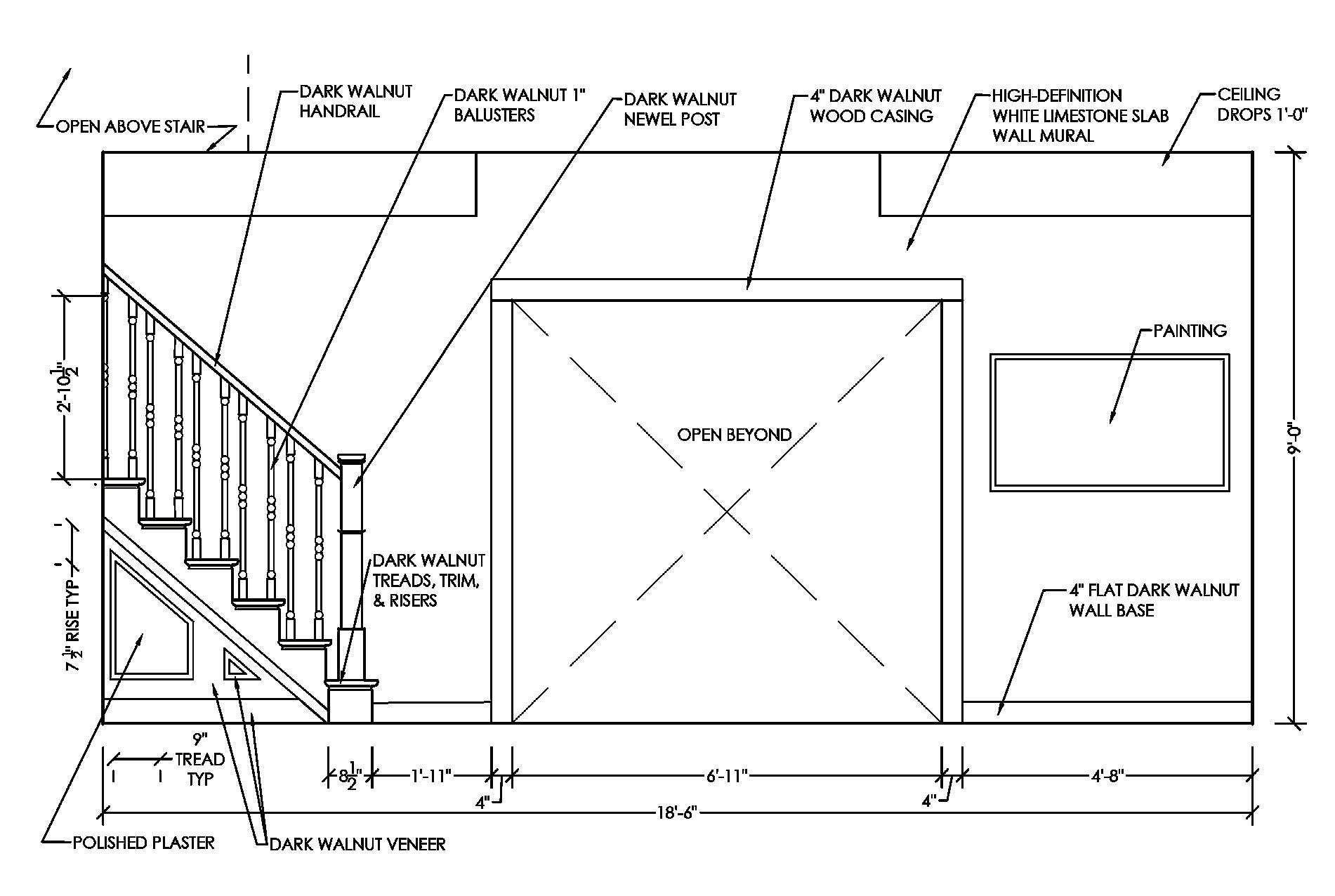
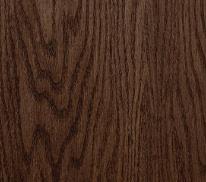
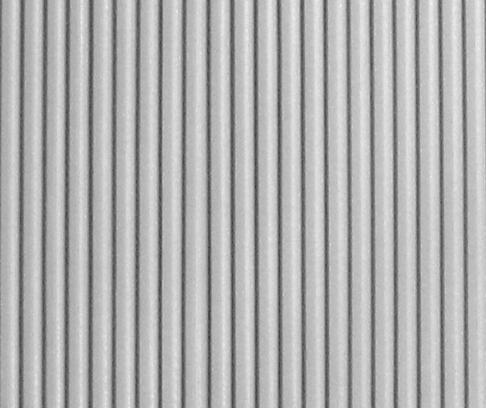
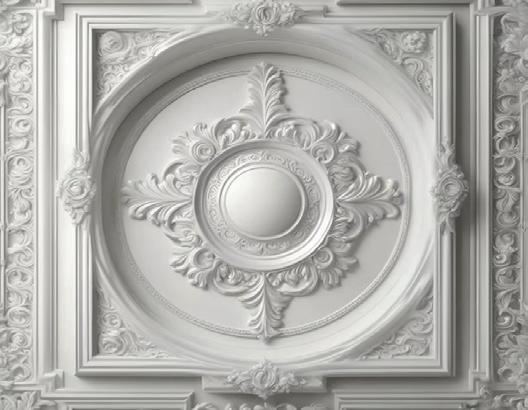

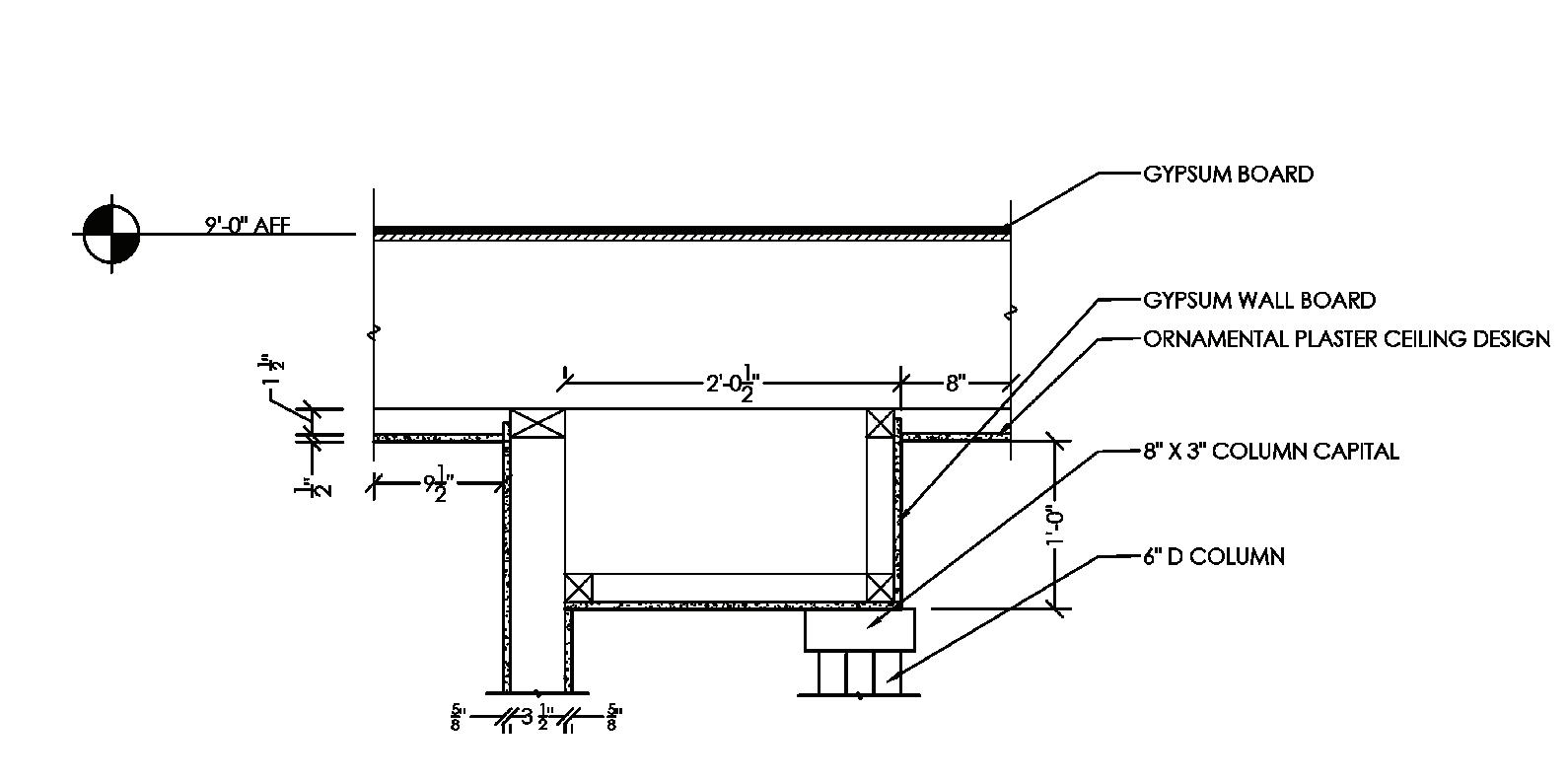
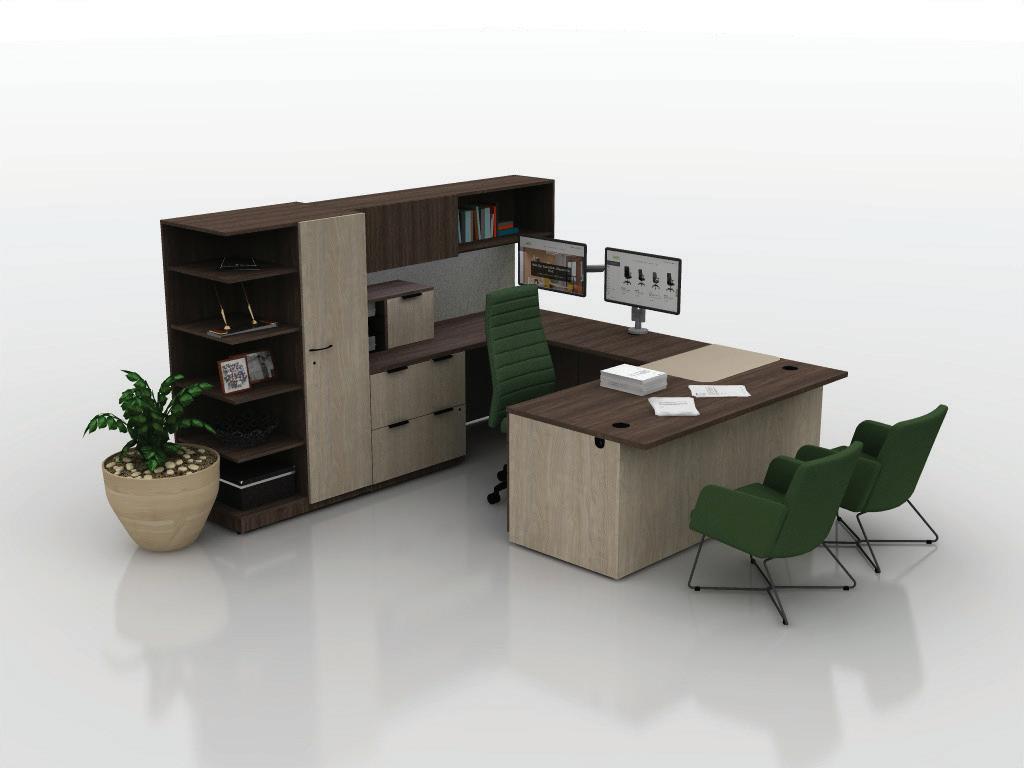
Recognized with the HON Commercial Furniture Excellence Award, this project was celebrated for its strong sense of unity and balance. As a wellness company rooted in fitness and holistic health, the team of 15 places a high value on mindfulness and harmony, which are principles that reflect in both their culture and physical environment.
Through biophilic principles, the design for the private office brings nature indoors by including green furniture, potted plants, natural light, and materials sourced with sustainability in mind.
The workstations offer a welcoming space for collaboration while maintaining a sense of privacy. Open lounge and teamwork areas support a balanced, flexible workflow that reflects the company’s mission of holistic wellness in everyday life.
The specialty daycare space was thoughtfully designed to embody the company’s core values of balance and well-being. This space supports working parents through a family-friendly environment. Comfort and safety are prioritized with kid-friendly features like rounded edges and soft finishes. Statement furniture adds character while natural materials and greenery promote a home-like atmosphere and a sense of everyday ease.
The workspace is envisioned as a peaceful sanctuary, featuring serene, calming furniture with soft cushions for the comfort of the employees and clients. To foster a sense of warmth, the design uses a natural palette of earth tones, soft browns, warm taupes, and a touch of green that are paired with organic textures such as wood and soft cloth. These materials will age gracefully over time, contributing to a lived-in, timeless feeling.
This furniture design creates an atmosphere where one truly focuses on their work while remaining composed and grounded. Serene and Zen is a sanctuary of peace and presence in a fast-moving world.


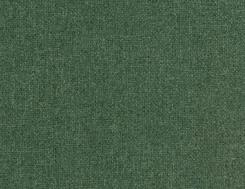
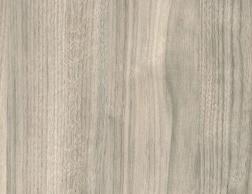
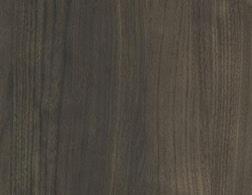
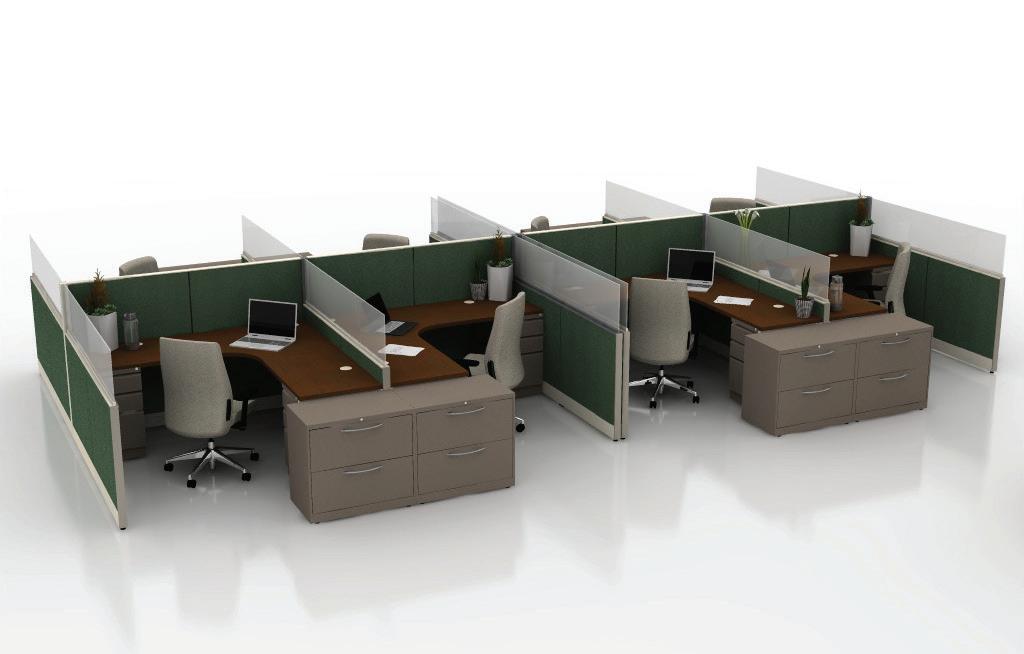
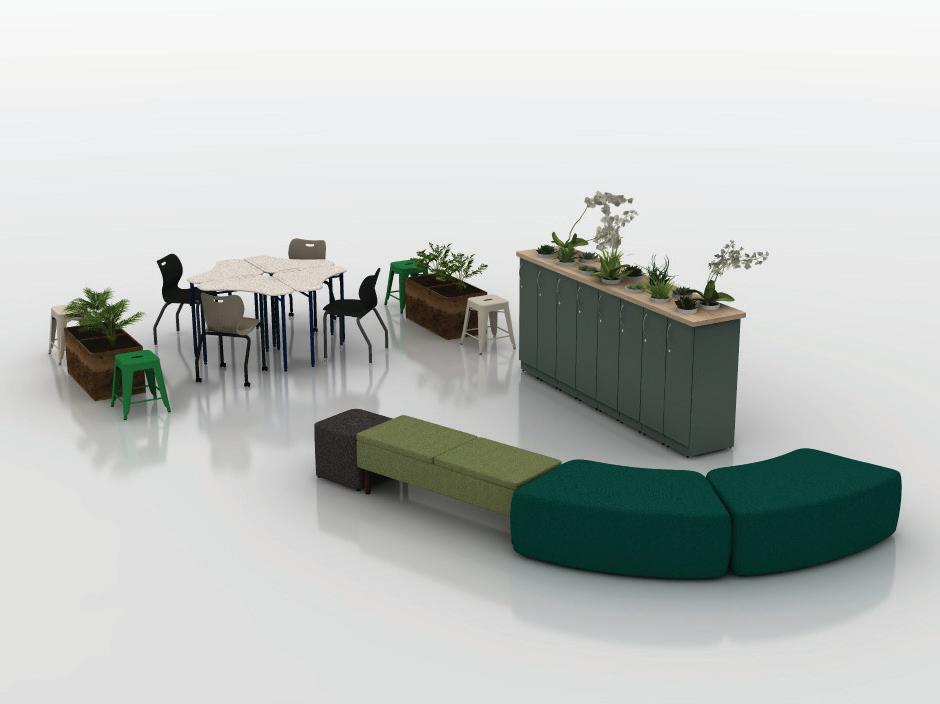


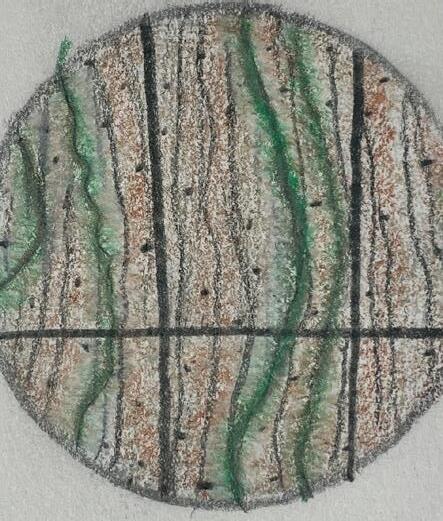
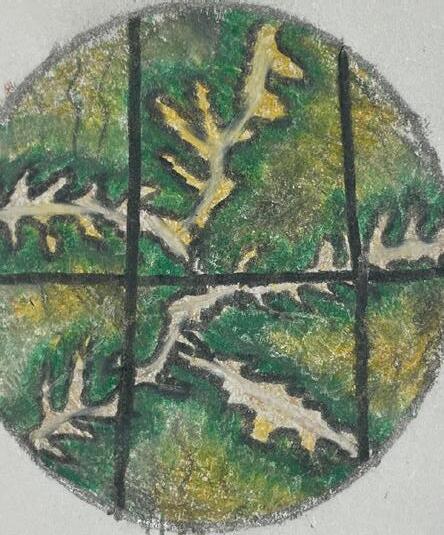
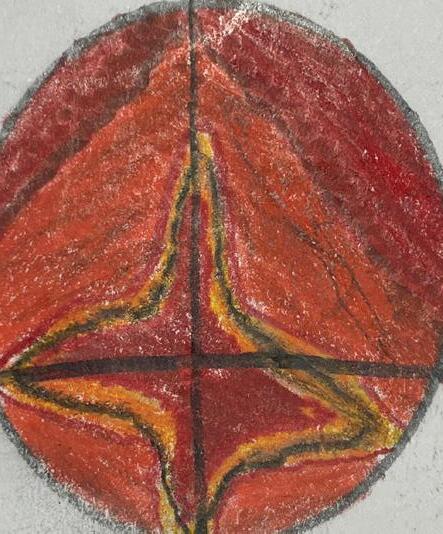



This meticulously hand-drawn floor plan of Mies van der Rohe’s Barcelona Pavilion showcases an exceptional level of craftsmanship.
Each line and shadow is carefully depicted to ensure mathematical precision, highlighting the architect’s design intent with striking clarity.
The drawing expertly captures the interplay of light and form through accurate, hand-crafted shadows.

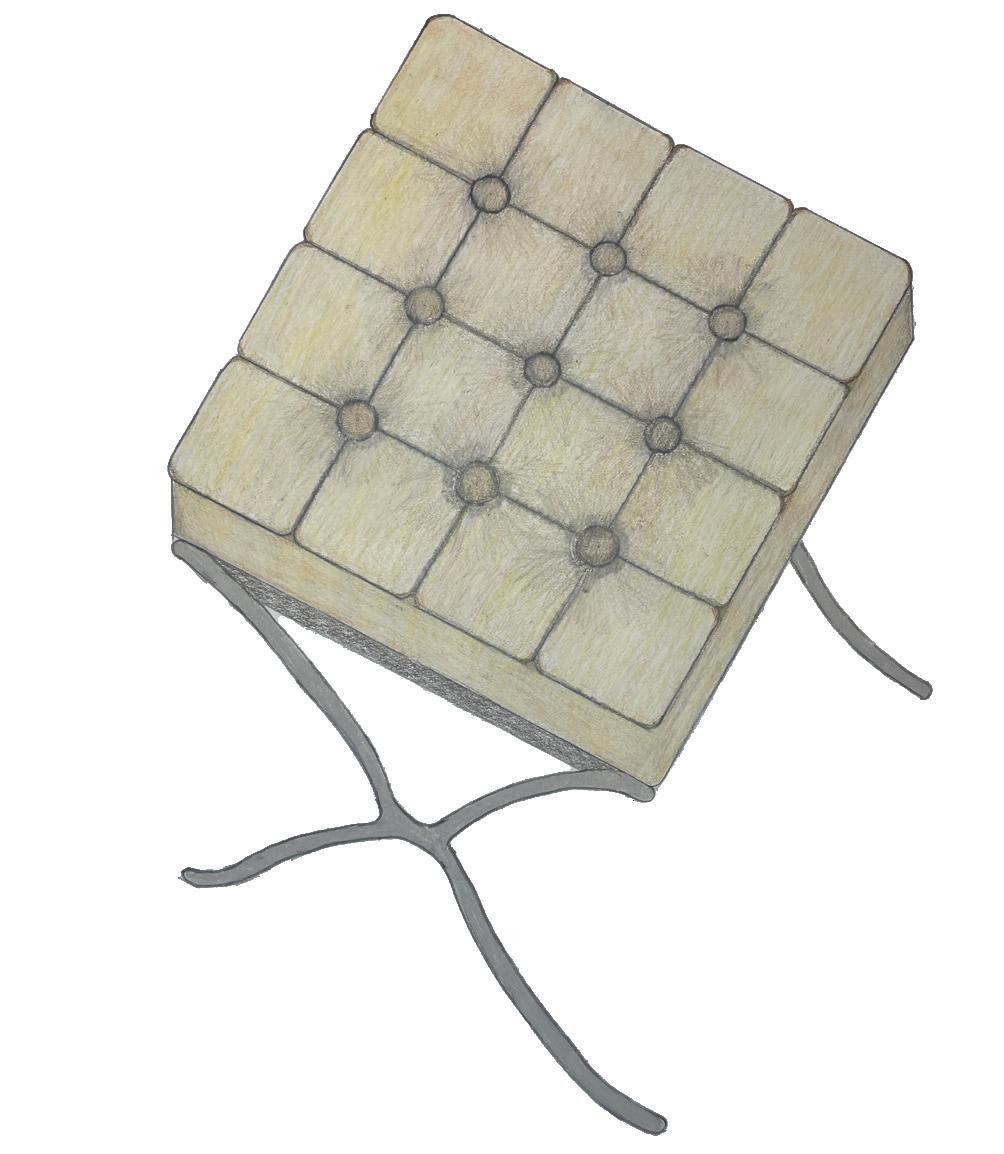
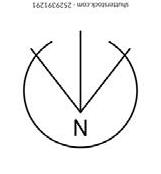
Not to scale. All plans were originally produced in 3/32” scale. Produced in Autodesk AutoCAD. All renderings on page are produced in SketchUp. Enhanced in Enscape.
This two-level assisted senior living facility, located in West Chicago, is situated on a 4.13-acre site. The design includes a variety of thoughtfully planned spaces such as residential apartments, dining areas, nursing and medical rooms, wellness centers, administrative offices, and outdoor amenities. Evidence based design played a crucial role in shaping the beautiful and functional outdoor spaces, enabling residents to enhance their quality of life.
The primary objective of this project was to develop a comprehensive space plan for both floors, recommend appropriate furniture, finishes, and window treatments, source distinctive lighting fixtures, and design engaging and functional outdoor environments.
Additional amenities include a movie theater, fitness center, library, salon and spa, arts and crafts studio, and a music room. These spaces are designed to foster a sense of comfort and familiarity, helping residents feel at home. By offering a variety of engaging activities, the facility supports an active and fulfilling lifestyle for its residents.

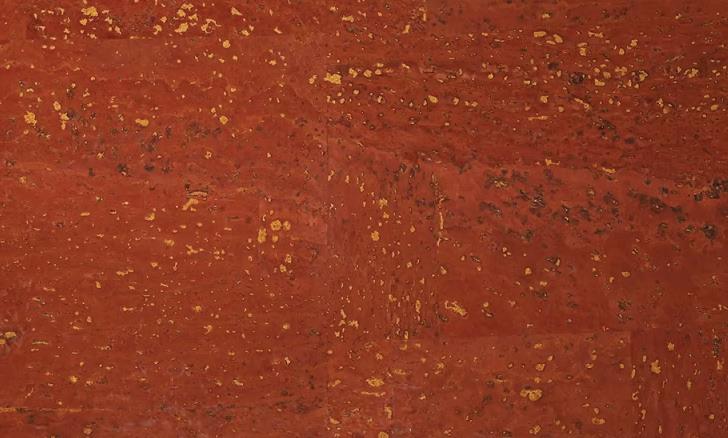
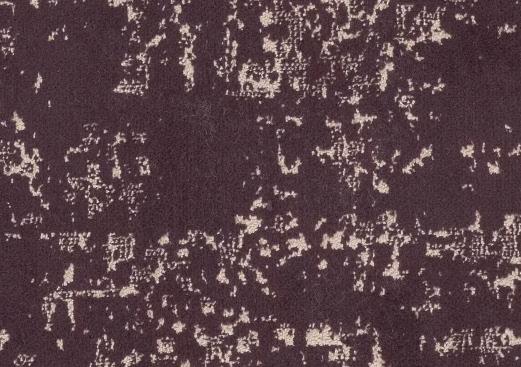
The design concept is rooted in the use of triadic color theory, with a focus on the harmonious combination of purple, green, and orange. These vibrant hues were carefully selected to create a visually stimulating and welcoming environment that enhances the overall atmosphere for residents.
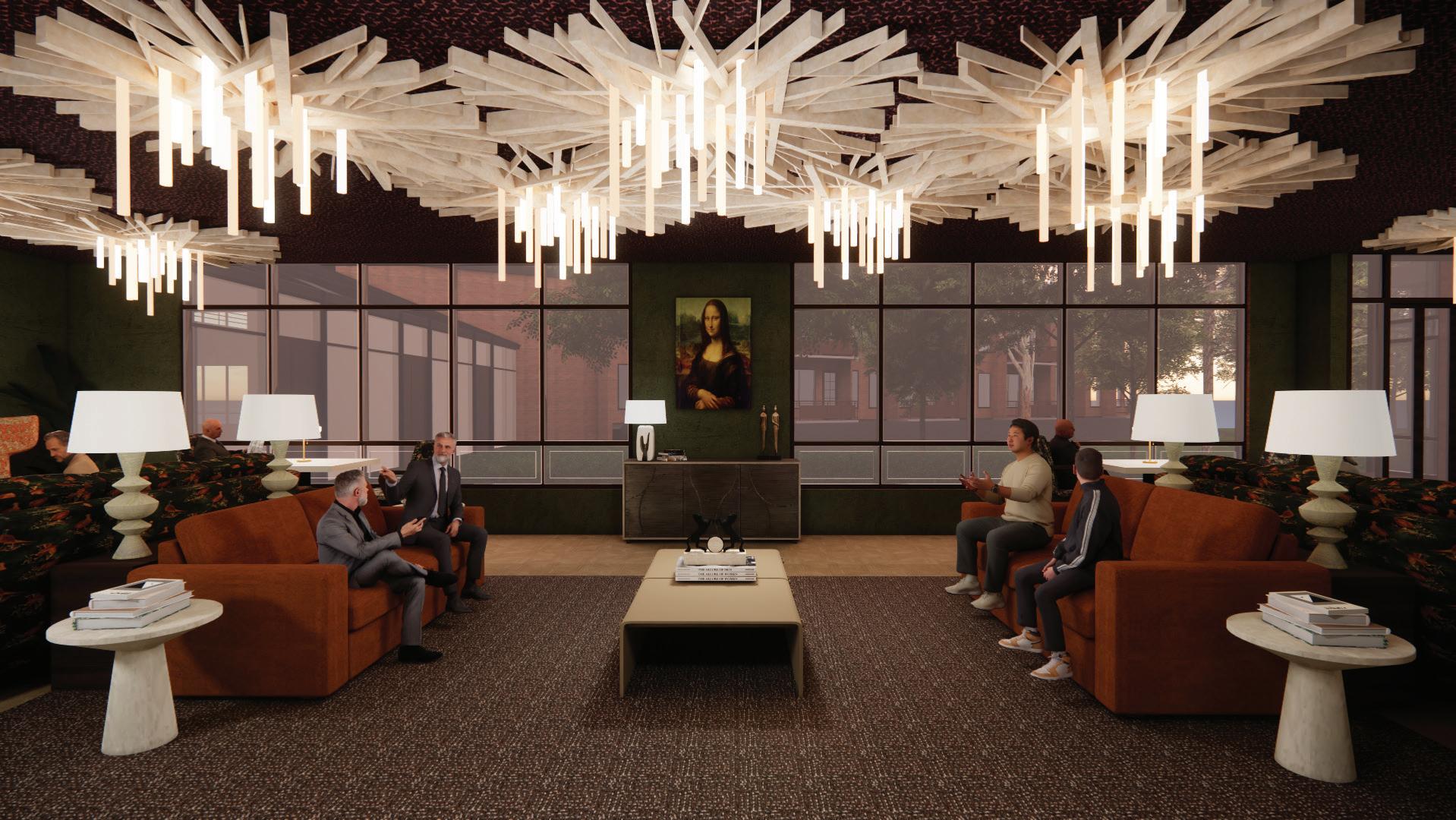

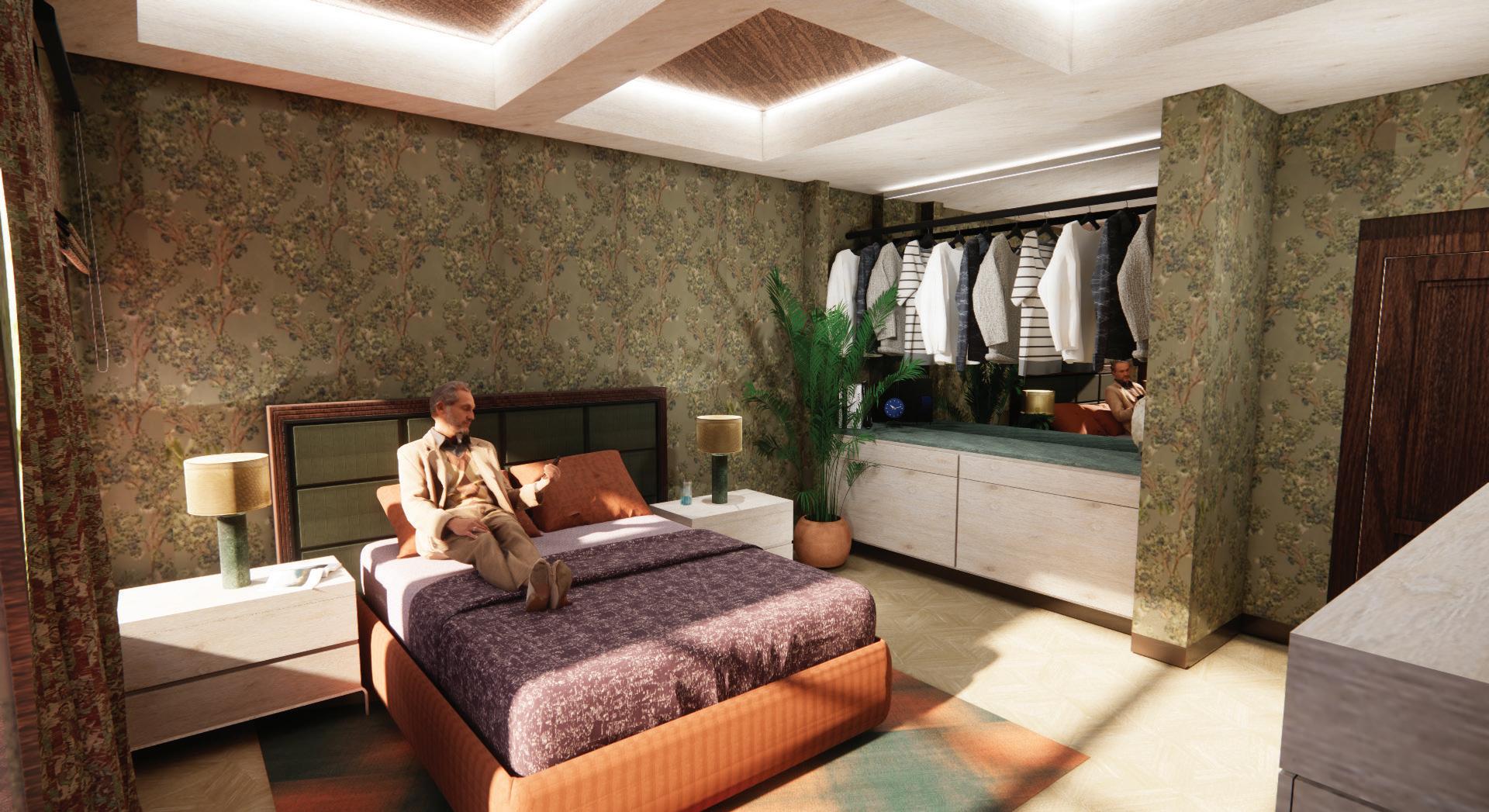
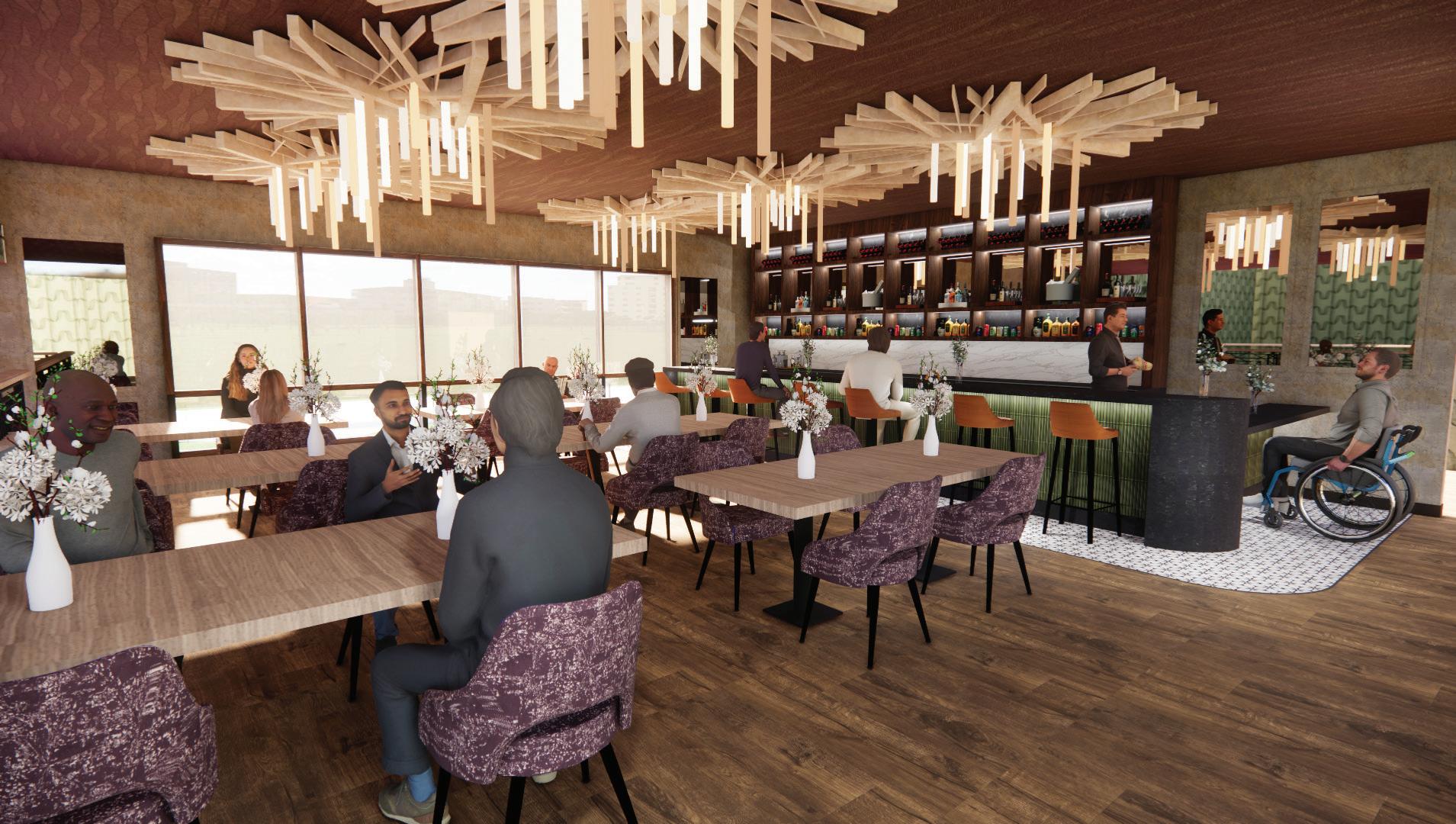
To support aging in place, the design incorporates high-contrast and highly saturated variations of these colors. This strategic use of color not only contributes to the aesthetic appeal but also improves spatial navigation for individuals experiencing age-related vision decline. The result is an environment that is both functional and uplifting, promoting comfort, independence, and a sense of well being.
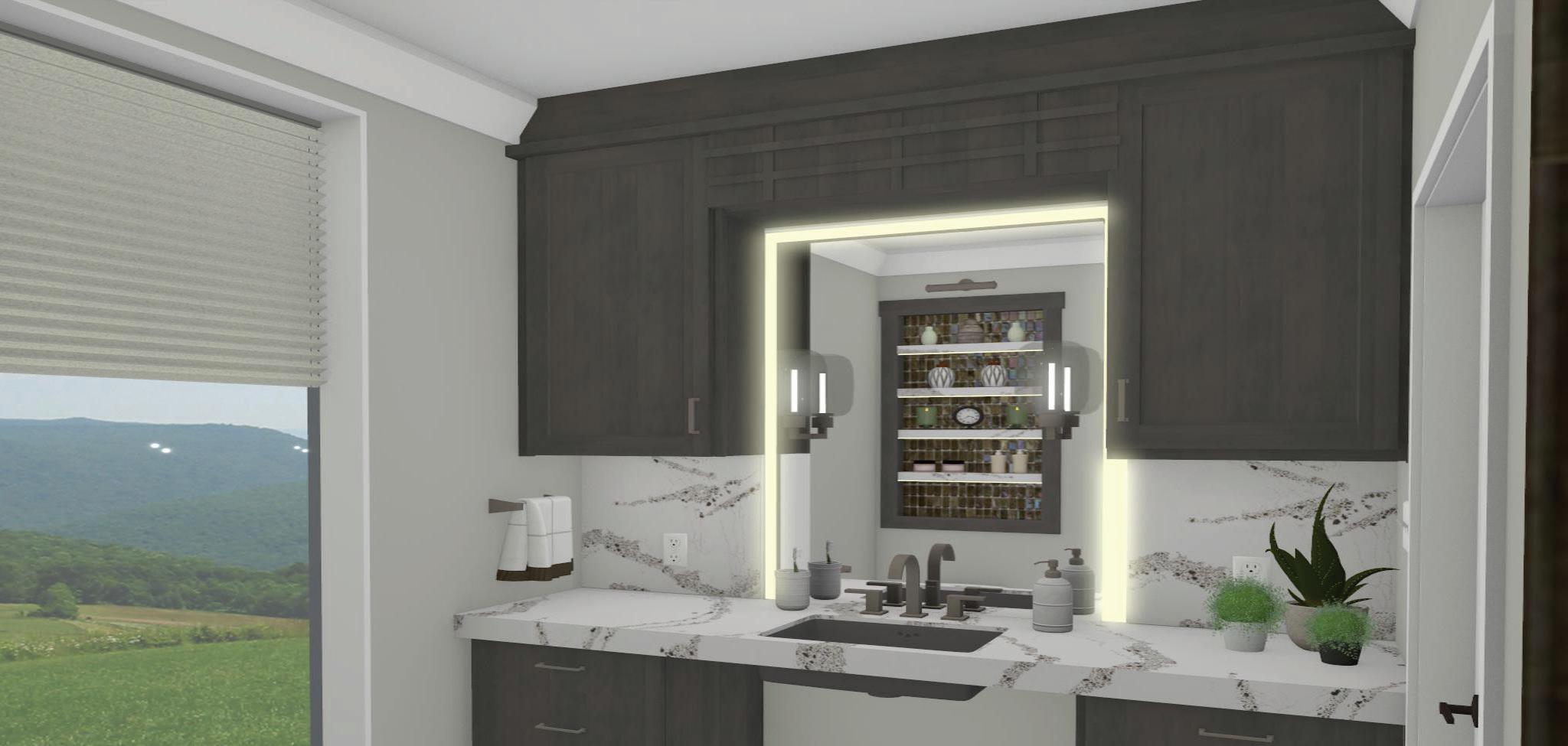


This collaborative bathroom remodel is thoughtfully designed to evoke a sense of simplistic historical charm while incorporating elements of modern luxury. The layout prioritizes accessibility for all users and maximizes storage through a dedicated storage wall.
At the heart of the design, the sink serves as a focal point, featuring high-end materials and finishes that reflect sophistication. To enhance natural light and introduce a contemporary touch, a floor-to-ceiling window has been integrated into the space.
Lydia Bechman, a retired professor, has recently relocated to Colorado Springs. She looks forward to hosting her former colleagues for extended visits, making functionality and comfort essential in her home.
Key priorities for the space include a vanity, ample storage, and a well-appointed shower to accommodate guests with mobility concerns. While Lydia is drawn to the warmth of Craftsman-style design, she envisions a space that blends historical character with modern amenities for a timeless yet functional environment.




Not to scale. All plans and elevations were originally produced in 1/2” scale. Produced in Autodesk AutoCAD.
This bathroom is designed in accordance with NKBA standards that features a 60” clear turning space, an ADA compliant roll up sink, and a roll in shower equipped with a built-in seat to ensure accessibility and comfort for all users.
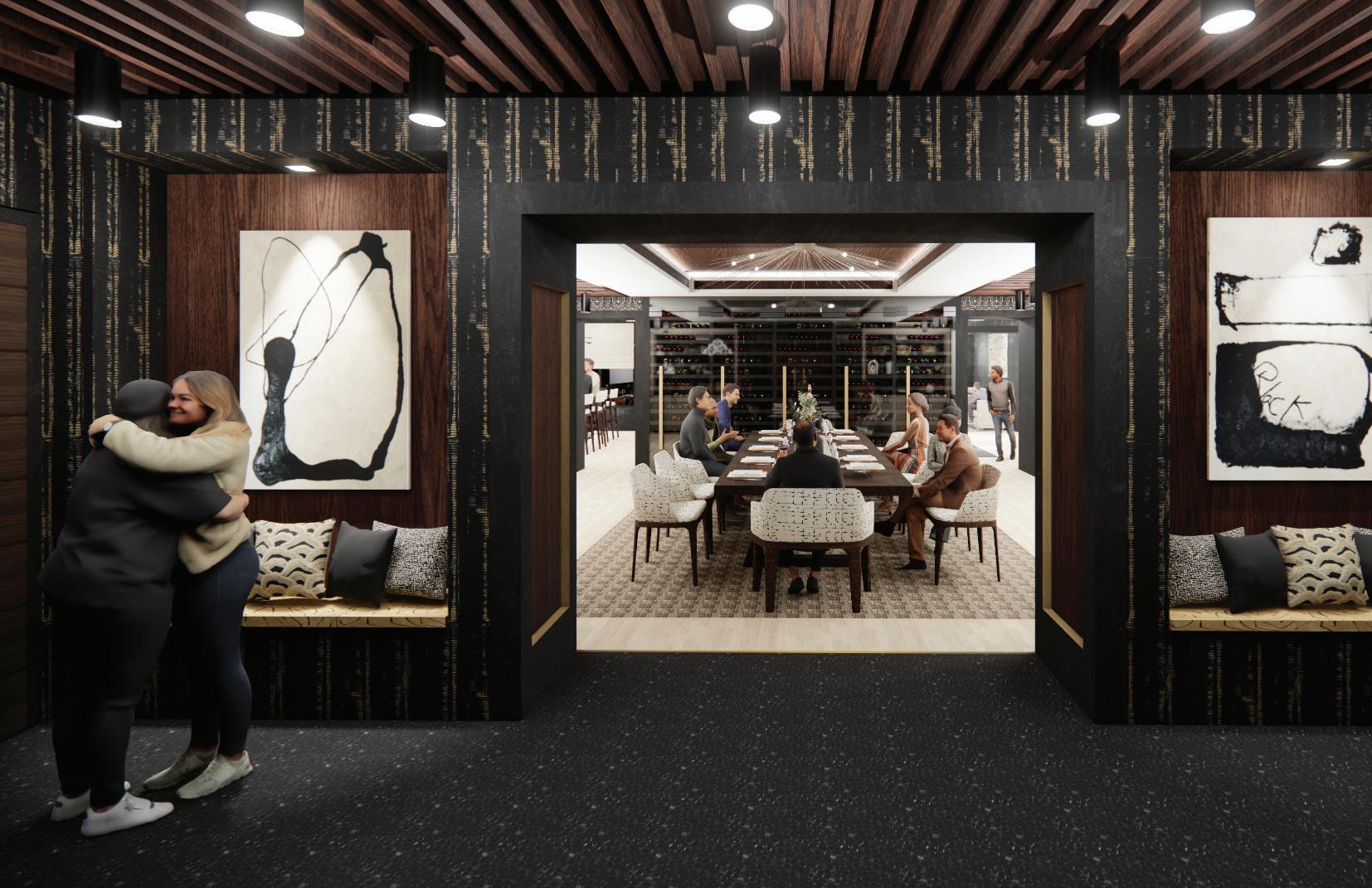

This sophisticated design is focused on creating an eye catching space that combines innovation with functionality.
The design includes strong architectural features such as focal walls, recessed niches, and ceiling details to elevate the design.
Clear traffic patterns and multiple circulation routes were embedded in the floor plan to ensure a smooth and intuitive guest experience.
Cohesion across all areas is essential, with a consistent palette and refined finishes that unify the space.
to scale. Elevation was originally produced in 1/2” scale. Produced in Autodesk
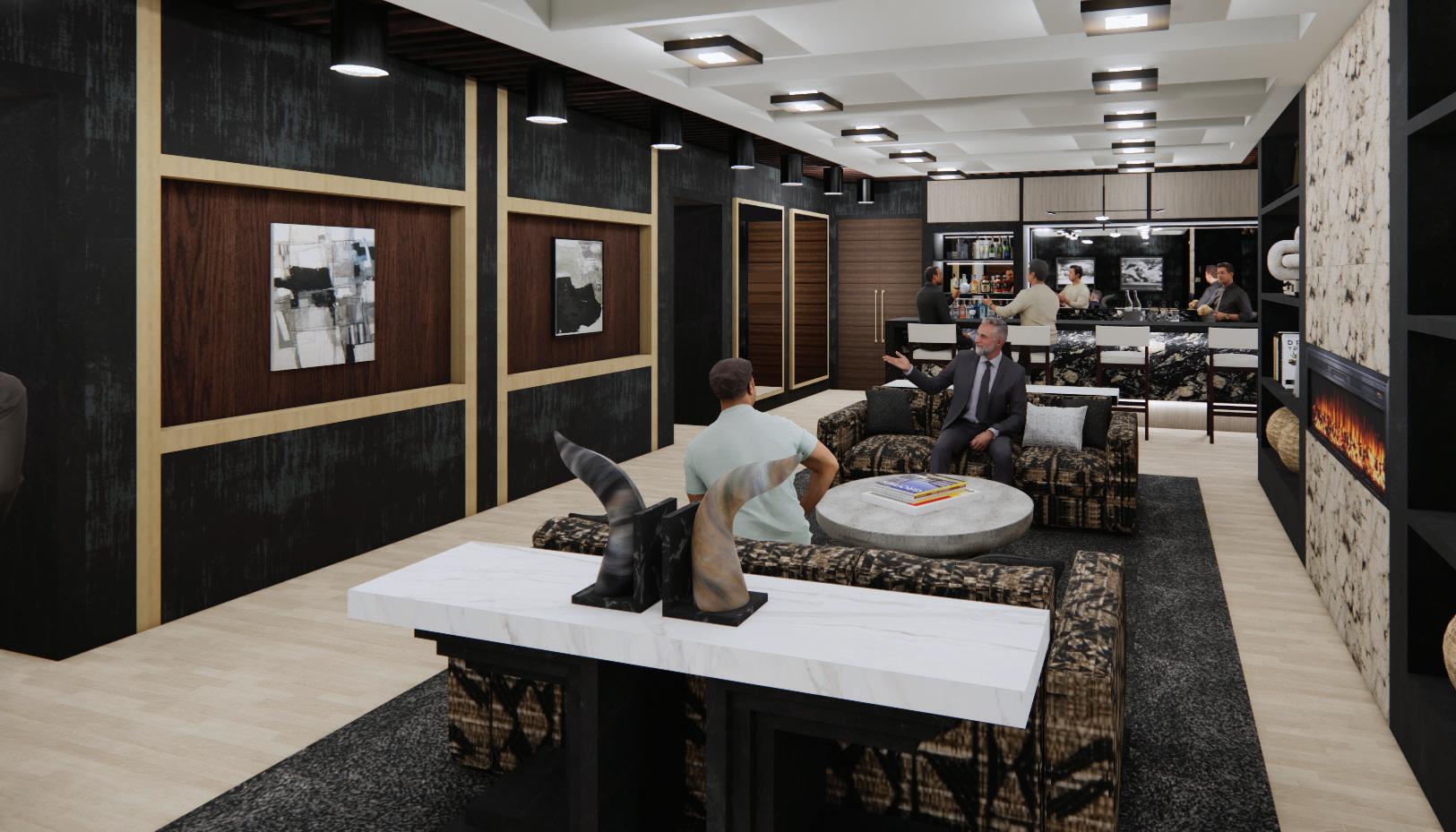
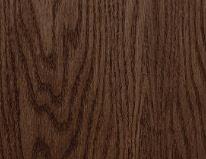




For this project, material selection played a key role in shaping the overall aesthetic.
The design includes textured wallcoverings and fabrics to add depth and tactile interest, bringing a sense of warmth and class to the space.
To attract the guests’ attention, the design incorporates rich colors that create a visual impact while still complementing the light oak finishes.
The result is a dynamic yet balanced environment that feels both refined and inviting.

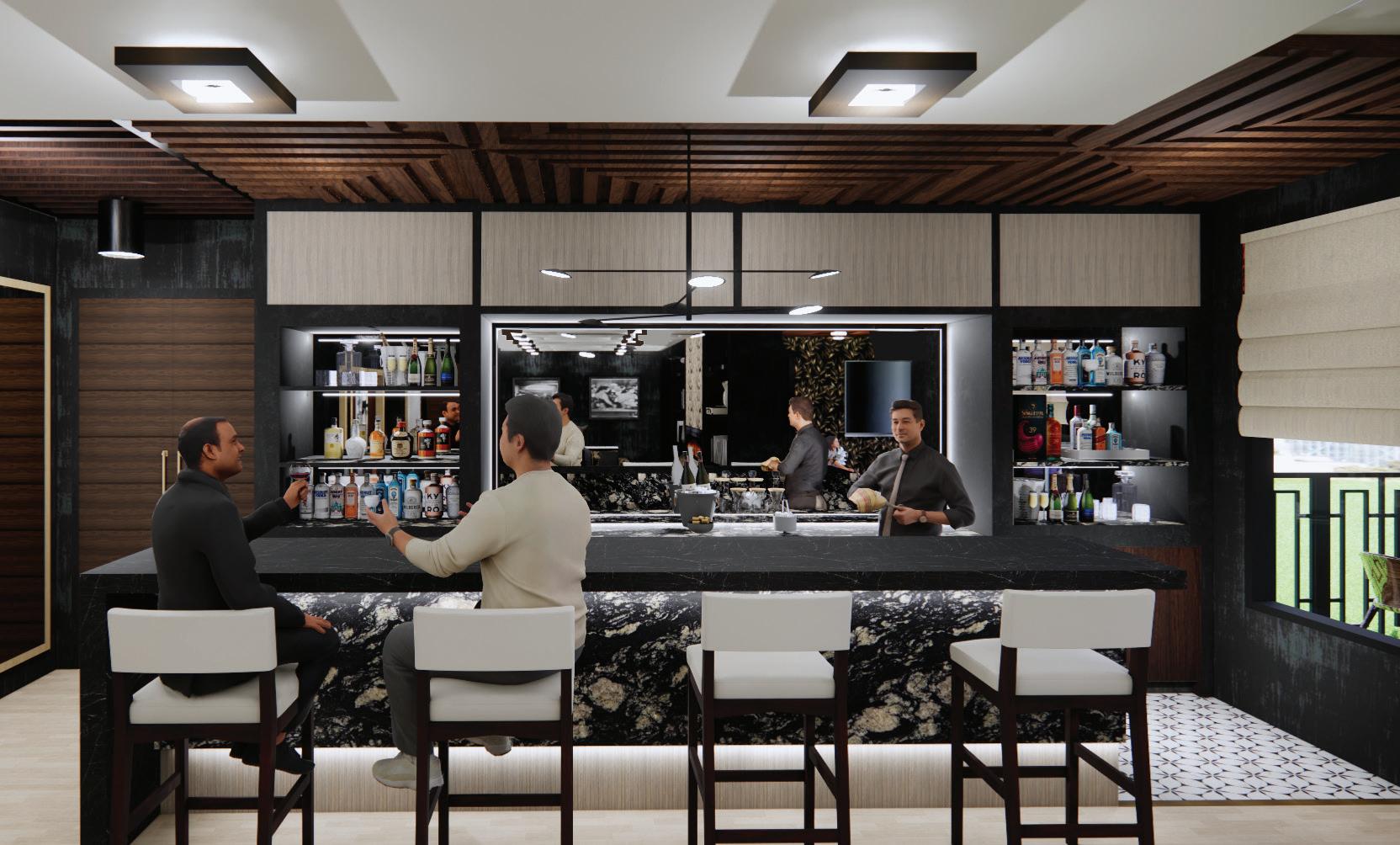
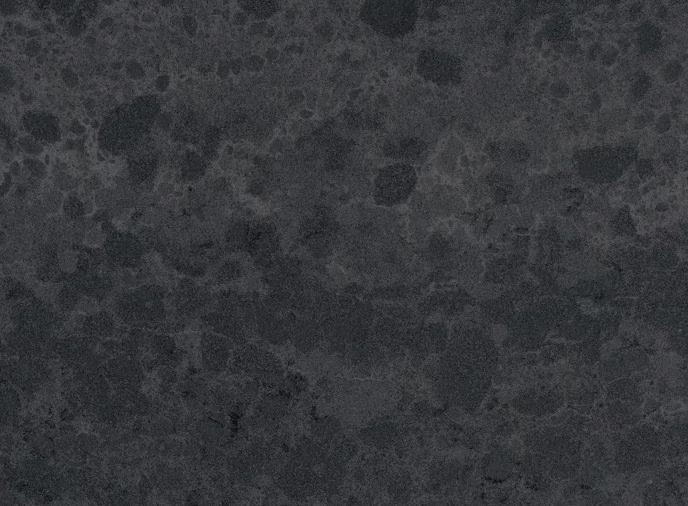
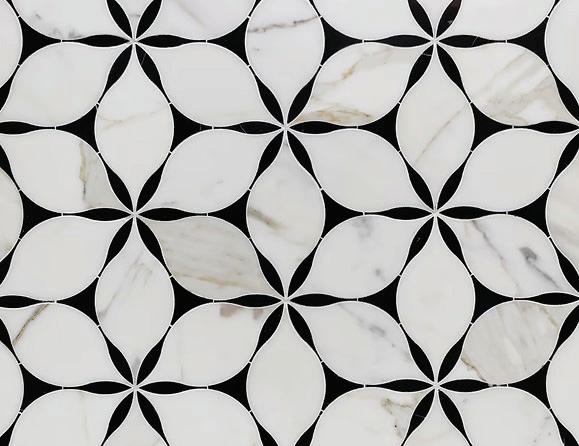
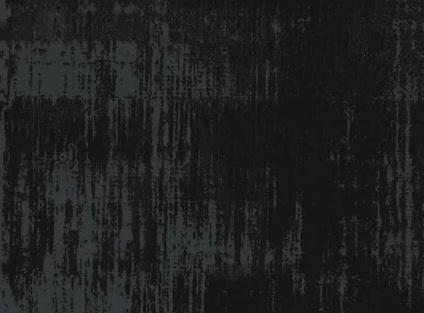
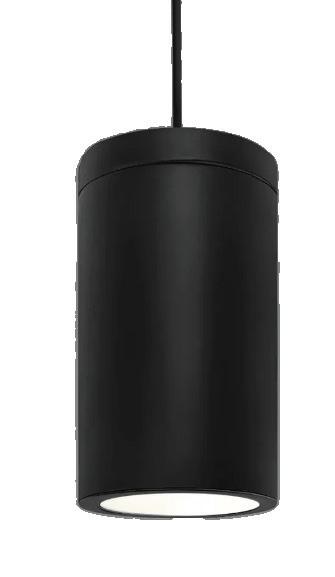
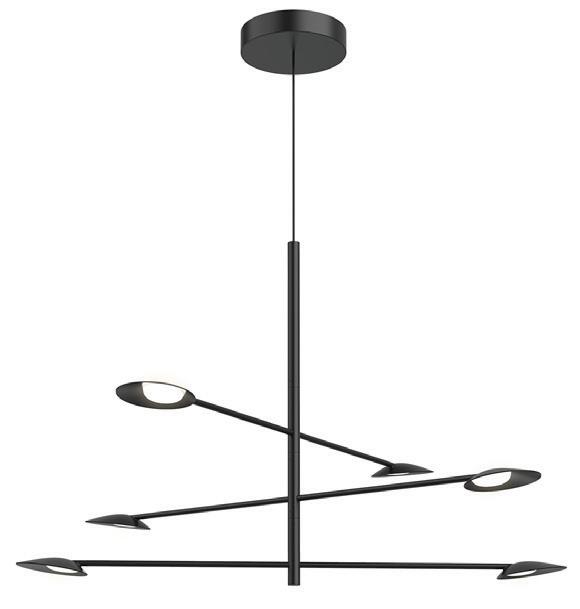
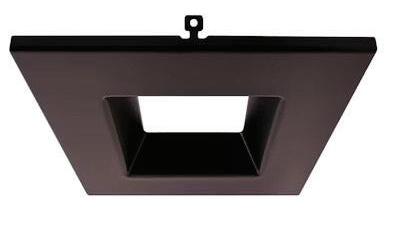
Not to scale. Elevation was originally produced in 1/2” scale. Produced in Autodesk AutoCAD.

DATE:
DESIGNER: 12-10-2024
CLASS:
BIANCA D'ALESSIO
INTER-2410
PROJ. NAME:
THE STEWARTS RESIDENCE

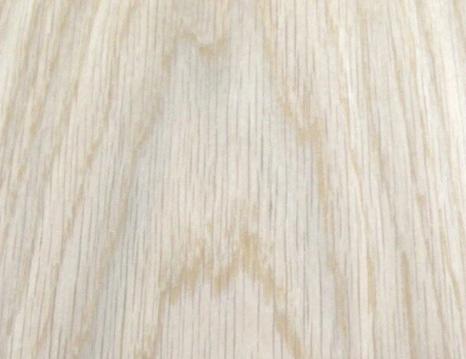
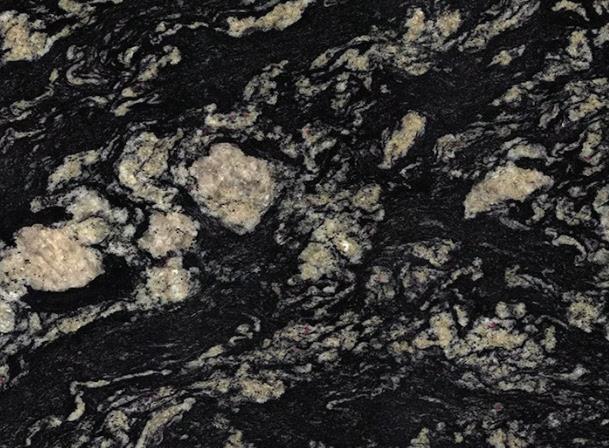
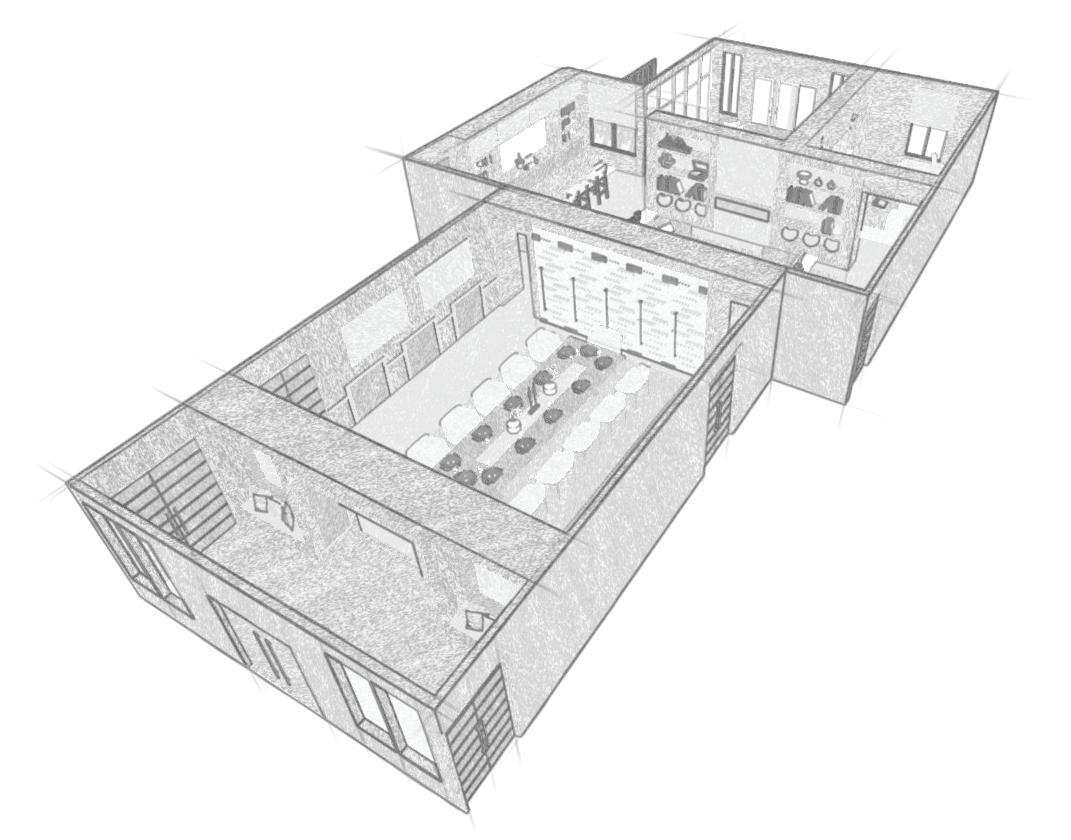
This bar design creates a striking visual impact by balancing a rich wood ceiling with light wood finishes throughout the main structure, establishing a warm contrast that feels both elevated and inviting.
SCALE:
PROJ. NO.: AS NOTED
SHEET TITLE:
PROJECT 3
SHEET NUMBER:
The real showstoppers are the countertop and backsplash, which are designed to immediately catch the eye and anchor the space.
A dramatic stone countertop adds sculptural elegance, especially when extended with a waterfall edge.
Integrated lighting, a shapely chandelier, and thoughtful metal accents further enhance the mood, making this bar not just a functional element but a destination and a centerpiece in the overall design.


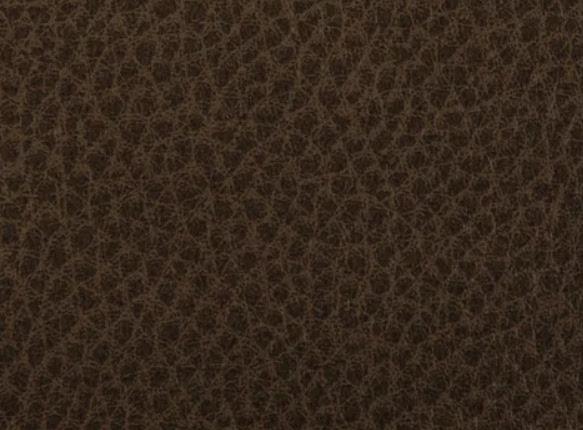
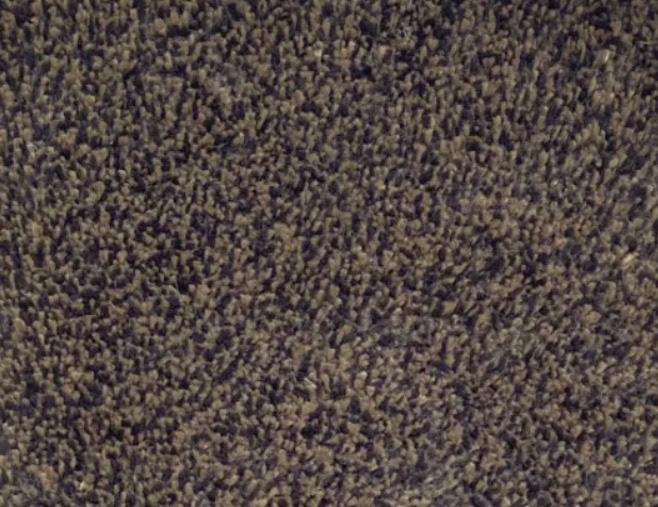


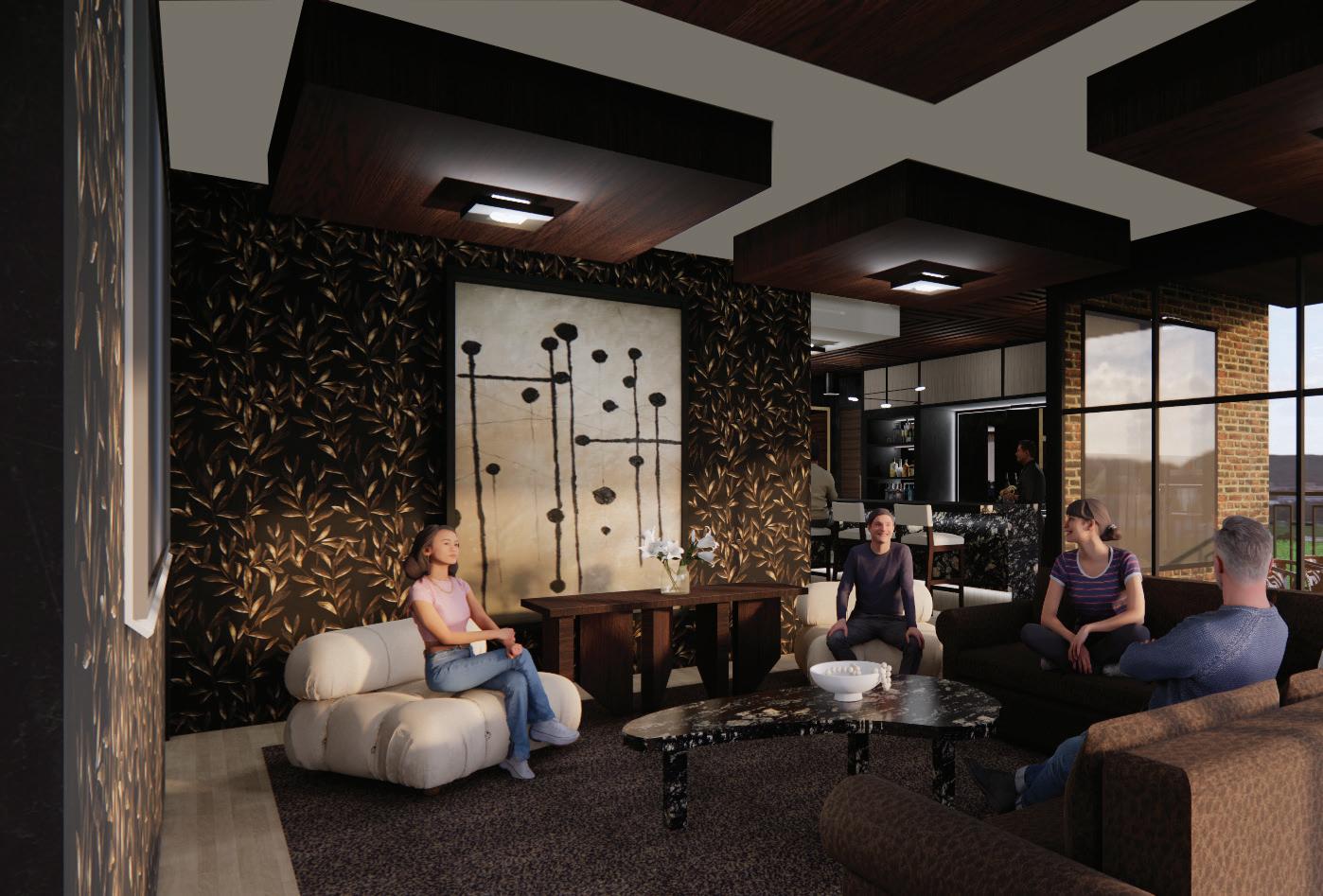
This lounge strikes a perfect balance between luxury and comfort, creating a space that feels both refined and effortlessly cozy.
A bold wallcovering sets the tone with thoughtfully chosen finishes and rich fabrics that echo its palette and texture, tying the entire room together with warmth and sophistication.
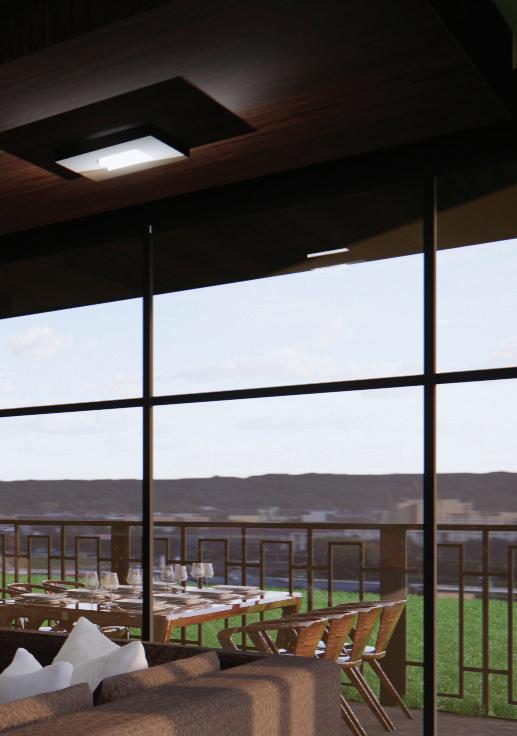
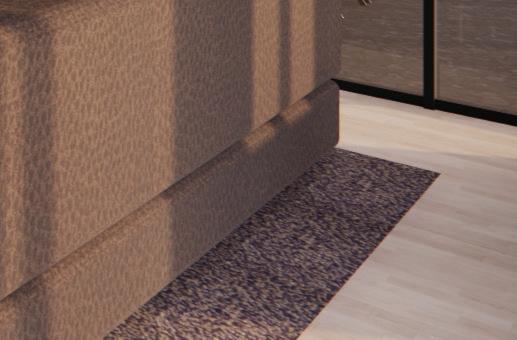

Pursuing interior design with an associates in applied science degree and in the final stages of completing her bachelor’s, Bianca brings a strong foundation in both innovative design and concept development. Her passion lies in crafting thoughtful and eye catching environments, particularly in commercial design.
In her final semester at the College of DuPage, she was honored to receive HON’s first ever Commercial Furniture Excellence Award for Best Overall Design. This award recognized her ability to balance form, functionality, and innovation.
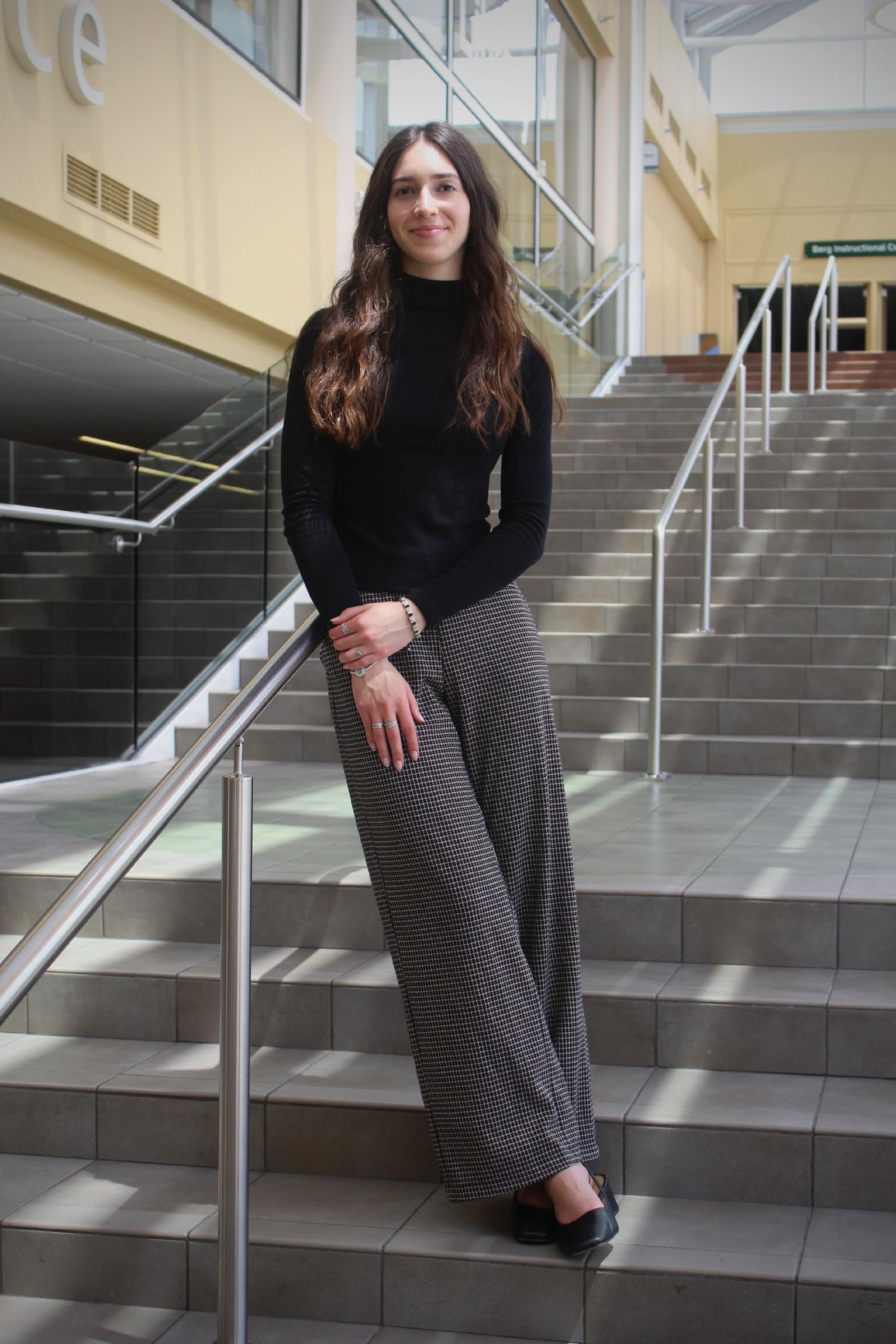
dalessio00
https://issuu.com/bianca-dalessio
https://www.linkedin.com/in/bianca-dalessio/
Now entering the professional world, she is eager to apply her creative strengths and technical skills in real world hospitality and restaurant design projects. With a growing portfolio and recent recognition for design excellence, she is excited to collaborate with experienced professionals who share her commitment to thoughtful, user-centered spaces.
Her goal is to contribute to hospitable environments that not only serve functional needs but also elevate the guest experience through innovative, well-crafted design solutions. LINKEDIN