
BHUMIKA SONI
EDUCATION
Kamla Raheja Vidyanidhi Institute o f Architecture and Environmental Studies ,Mumbai (2020-2025)- Currently in Fourth year (CGPI - 7.89)
JEE B.Arch entrance exam percentile (2020) - 99.07%
Delhi Public School , Bhilai (2008-2020)- Higher education|12th CBSE- 87.6% and Secondary education|10th CBSE- 83.2%
ELECTIVES + WORKSHOPS
Architectural Writing by Dr. Pallavi narayan(Creative Writer)|2023
Hip Hop Seekha? by Aklesh Sutar - MC Mawali (Musician)|2023
In defence of food by Shirish Joshi and George Jacob|2022
A Point(s) of View by Kunal Sharma|2022
BIM/Archicad workshop by Grafhisoft|2022
Selfie atmosphere (beholding a place) by Mansi Bhatt|2021
Relevance,Representation, Interpretation by Apoorva Iyenger|2021 School as an escape (introductory workshop) by KRVIA |2020
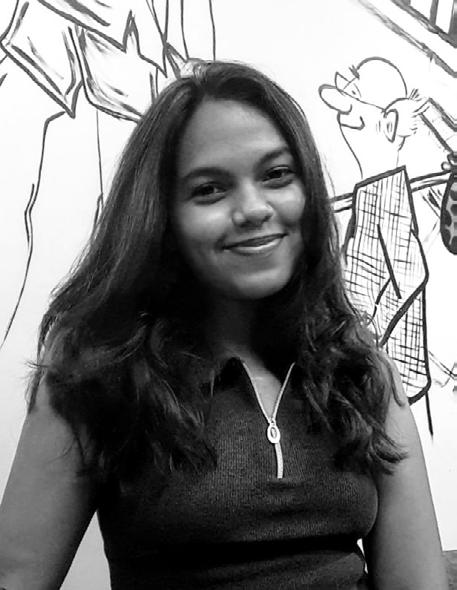
An aspiring architect, currently studying in Fourth year at KRVIA. I’ve always had an interest in pursuing a combination of science and designing since high school. Being in architecture school has given me a new perspective to observe spaces and community.As a designer, I’ve always been inclined towards creating concepts that blend design with nature, context and embracing a sustainable approach. Besides I like interacting with new people, observing nature and animals.With the experience and current skill set developed over the past few years I believe that the internship would be a practical learning opportunity to grow in the field of architecture.
Contact - 9406206527
Email - bhumika.soni@krvia.ac.in
Instagram - @_bhumiika._
@_bhumika.art_
DOB - 18th November 2001
From - Bhilai, Chhattisgarh
Current - Mumbai , Maharashtra
ACADEMIC EXPERIENCE
EXTRA CURRICULAR
ACADEMIC SKILLS
Sketching
V-ray (basics)
Photography
Video editing
INTERESTS
Sketching
Cycling
Swimming
Pop Music
Trekking
Design Esquisse 2023 Kolhapur and Indore Studytrip exhibition 2023 Representing the sacred - Chidambaram Studytrip exhibition 2023 26 ways of seeing - Bhopal Study trip exhibition 2022 Drawing as building - Technology studio online exhibition 2022 Allied and Landscape studio work published in KRVIA Newsletter 2022 KRVIA Rotaract Club - Digital communication team 2021
model making Adobe AutoCad
Physical
Adobe Photoshop Adobe InDesign
(basics) Autodesk Revit (basics)
SketchUp Rhinoceres
Dance
Travel Photography
Hand drafting
Hand rendering Microsoft Office
01
CONTENTS 01. LEARNING AND INTERACTION CENTER 02. A SENSE OF DWELLING 03. WOMEN VOCATIONAL TRAINING AND INTERACTION CENTER 04. WORKING DRAWINGS 06. LANDSCAPE OF MEMORIESBHOPAL EXHIBITION 07. CREATING A MICROCLIMATE 08. BINARIES 09. ALLIED PROJECTS 10. OTHER WORKS 05. REPRESENTING THE SCAREDCHIDAMBARAM EXHIBITION 12. ELECTIVES 13. SKETCHING AND MODEL MAKING 14. PHOTOGRAPHY 02 DESIGN STUDIO SEM 06 TECHNOLOGY STUDIO SEM 05-06 DESIGN STUDIO SEM 03 DESIGN STUDIO SEM 05 THIRD YEAR EXHIBITION SECOND YEAR EXHIBITION LANDSCAPE STUDIO SEM 06 LANDSCAPE STUDIO SEM 05 ALLIED STUDIO SEM 03-04 SEM 03,05,06 URBAN DESIGN STUDIO SEM STRUCTURES & DESIGN STUDIO SELF EXPLORATION ..................................................................... .................................................................... .................................................................... .................................................................... .................................................................... .................................................................... .................................................................... .................................................................... .................................................................... .................................................................... .................................................................... .................................................................... .................................................................... 11. PANCHGANGA GHAT SELF EXPLORATION ....................................................................
LEARNING AND INTERRACTING CENTER
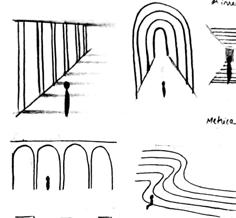
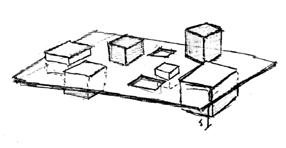

Oblique - Fill every beat with something. Filling an edge of the Natraja temple complex, years ago for further expansion.Filling with different types of learning and interacting spaces , with visitors acting like various beats, engaging with unusual non- vernacular architecture. Spaces connected with raised pathways filled with plants and trees providing a natural shed and help in enhancing the existing vegetation.Design has arches as a hook element in beats creating a rhythmic movement.
The design is aimed to create a learning and peaceful space for visitors to interact ,learn about morals,art,temple history,life,etc.A place away from the hustle and bustle of city life. It is merged with temple part to blend with existing circulation .Instead of concentrating the program in a single, large-scale volume, the building evokes the idea of a community and is organized in six main blocks that are of different proportion .Common opening at first floor level connected to pathways.


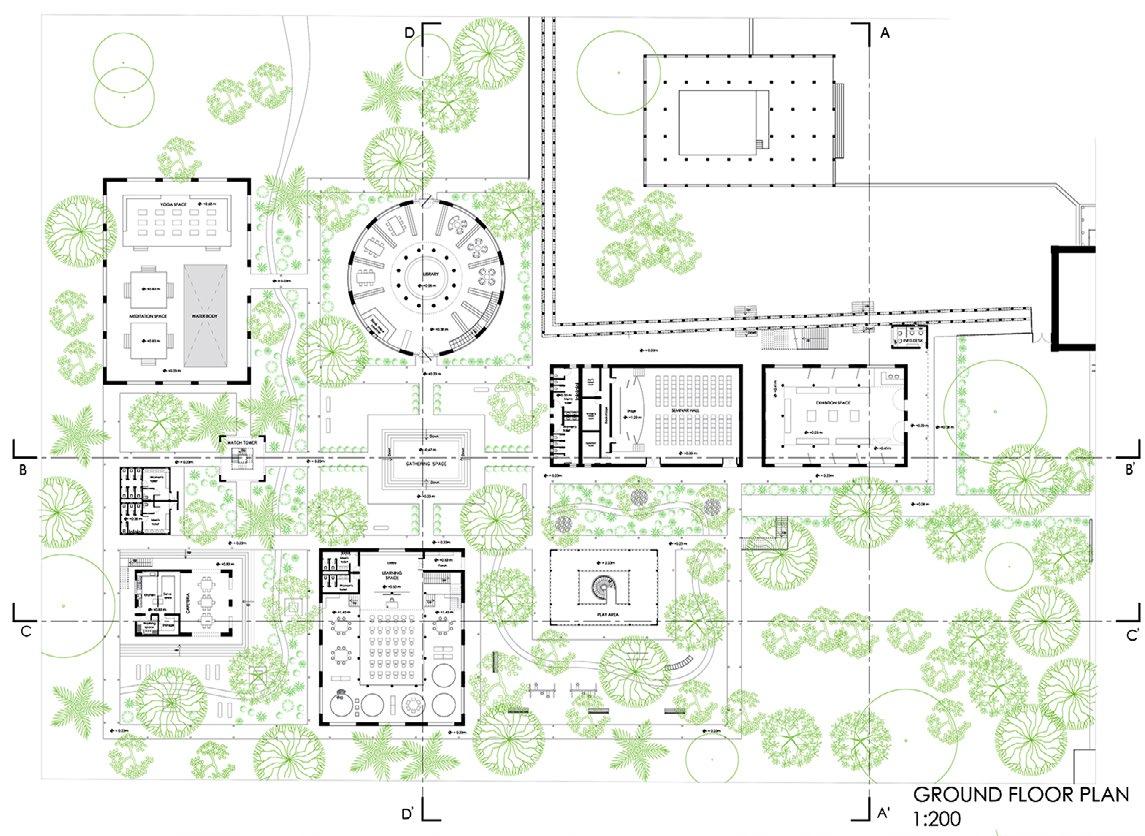
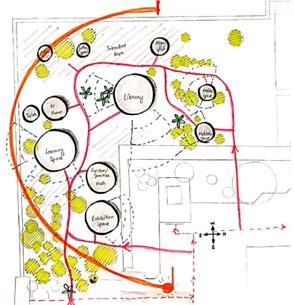
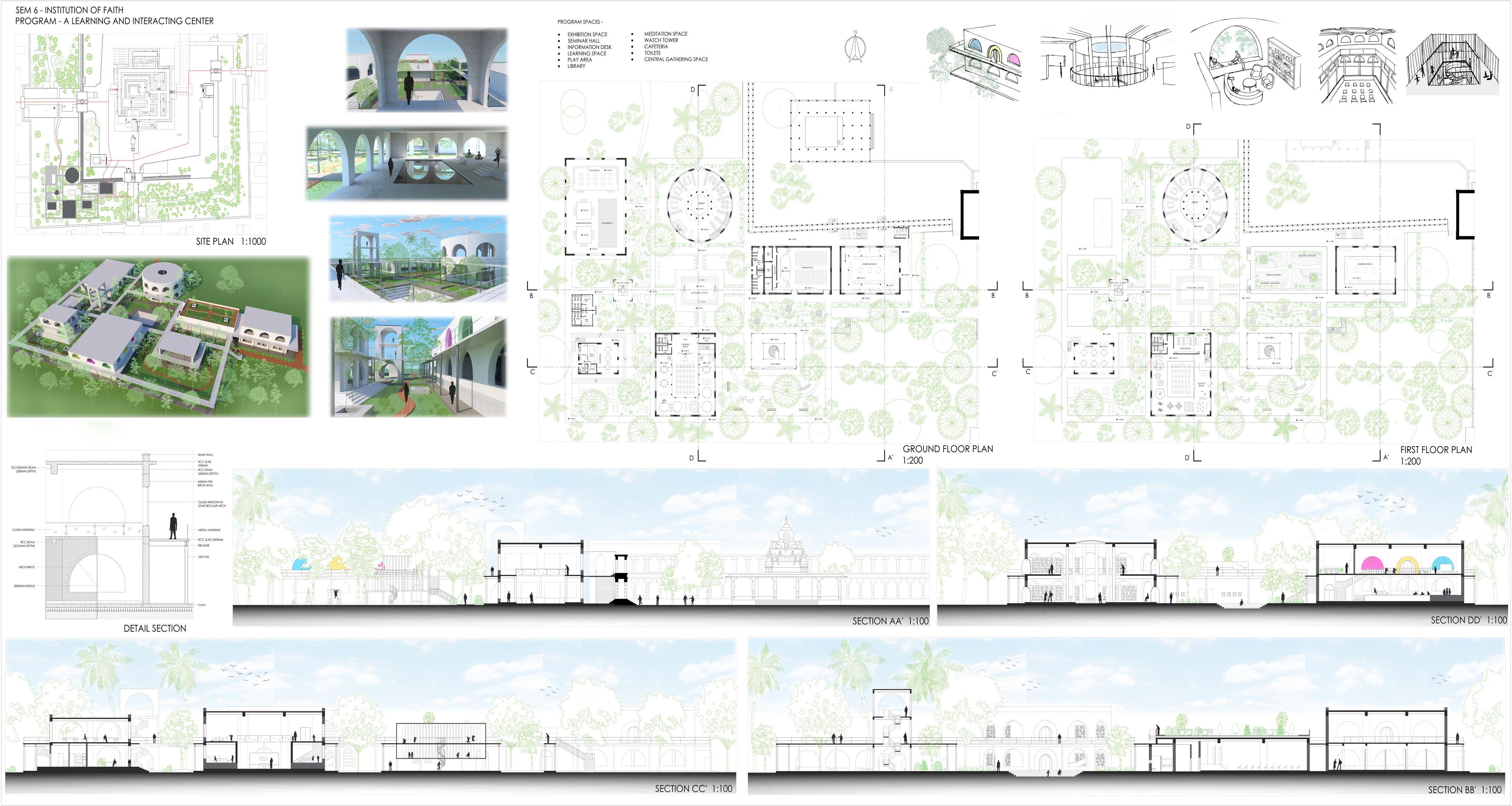
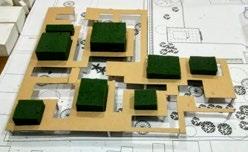

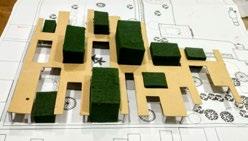
03 01.


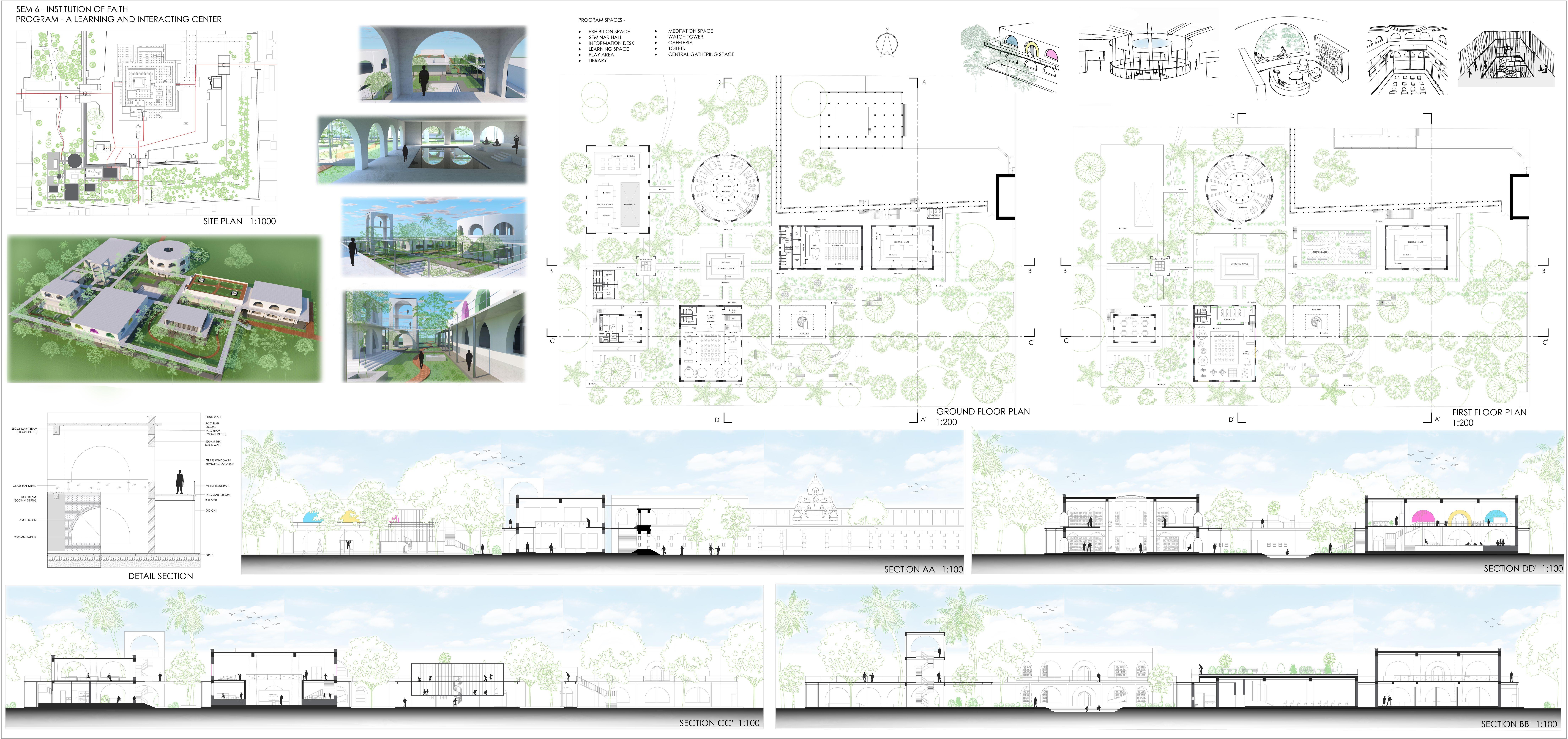

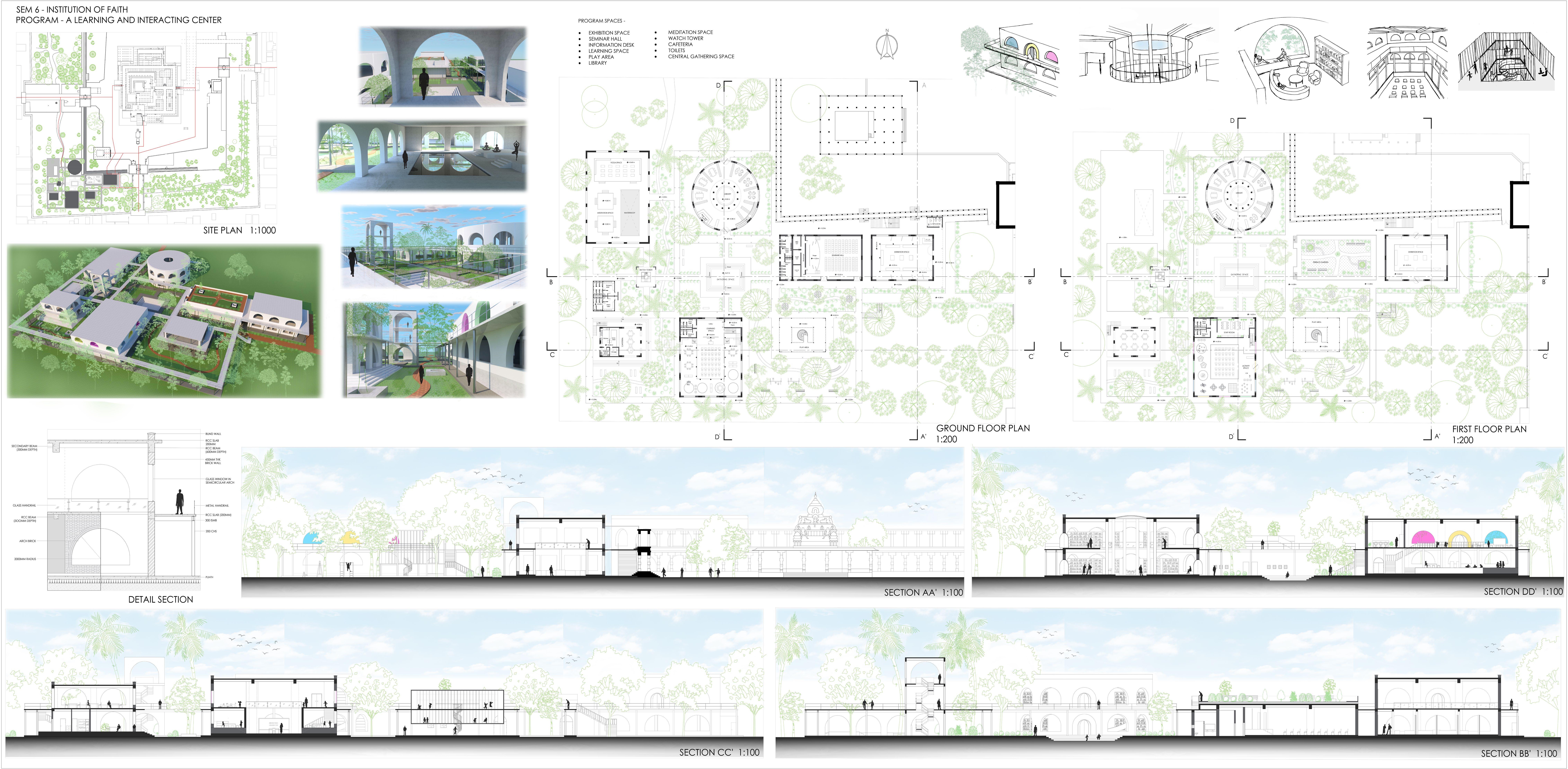

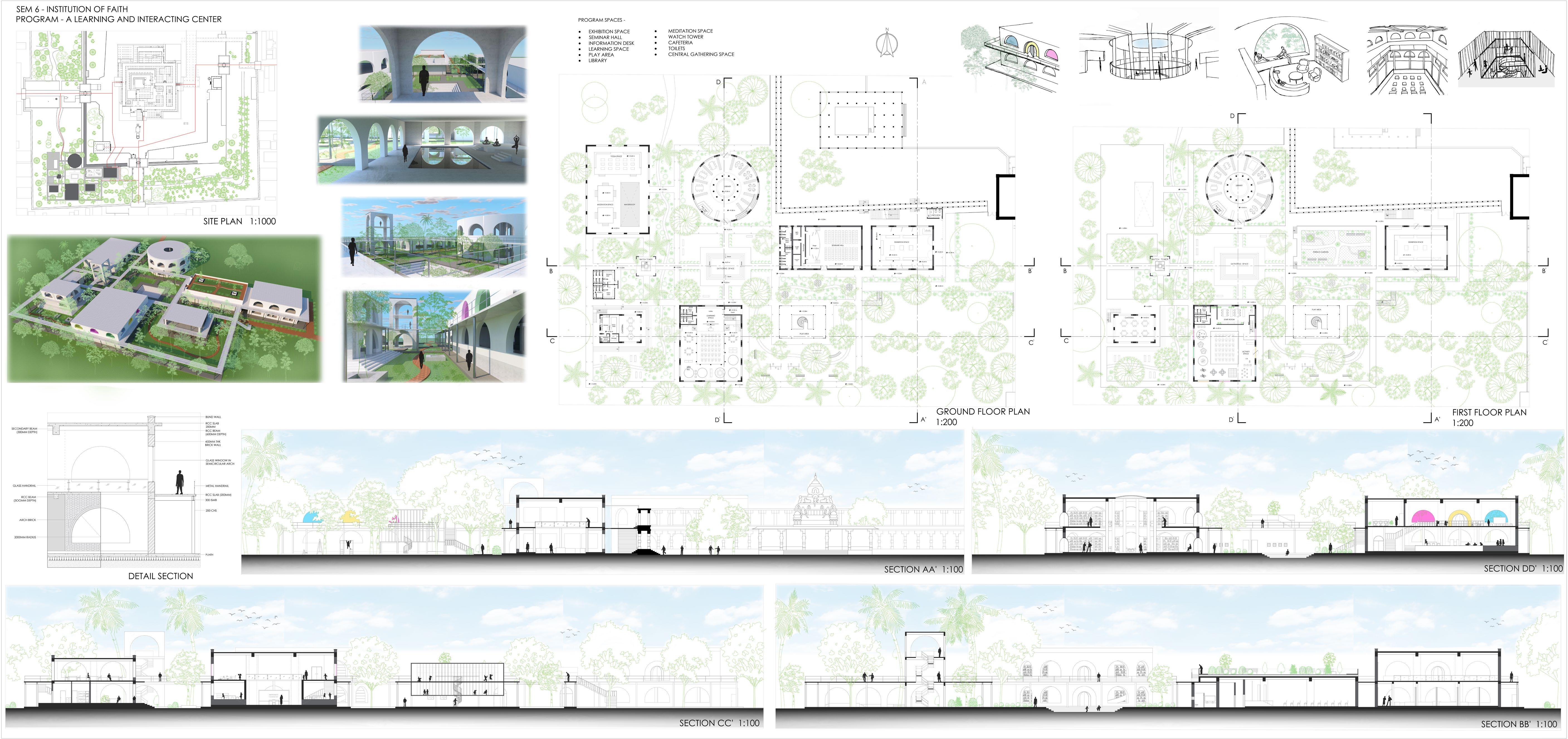




The character surveyed was a 48yr old self employed women in Shivaji nagar,does stitching at home and is not much socially active. The design process was driven by the interactions and understanding of spaces used by the character and social context . It started with idea of open plan, good ventilated and naturally illuminated spaces. Together a space where they craft a secure and vibrant learning-living habitat, that is focused on enhancing interactive spaces and use of shared spaces. The design emerges from a fusion of exposed brick building with jaali walls and steel & shear wall structure . It has 2 significant tall shear wall at both entrances. The north facade has large openings and east face comprises of jaali walls for filtered light. The main idea was to have a homely feeling yet openness in contrast to their current living condition context , to achieve that structure ,steel columns and using shear walls and brick walls for dividing spaces according to program the layout has 2 main courtyards with other open spaces and double height space. For good environment landscaping is done around the building with some existing vegetation.














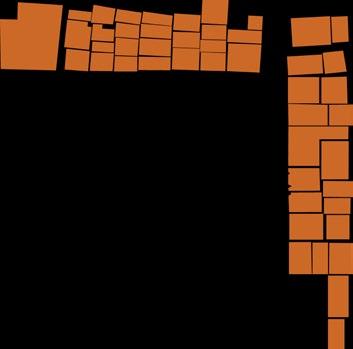
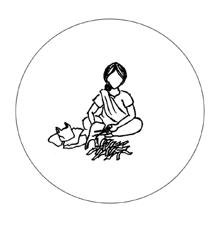
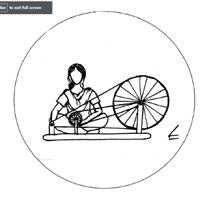
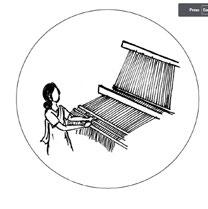
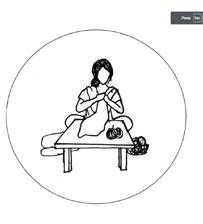
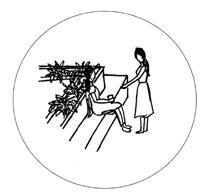




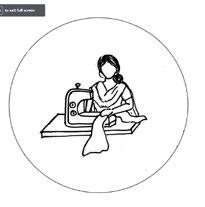
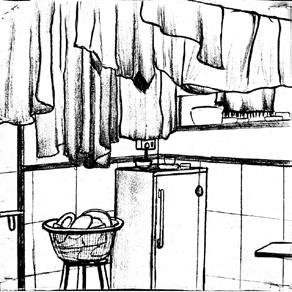

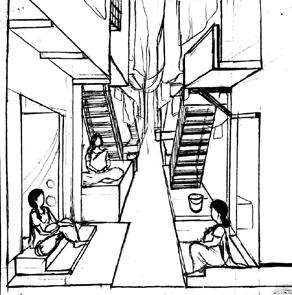
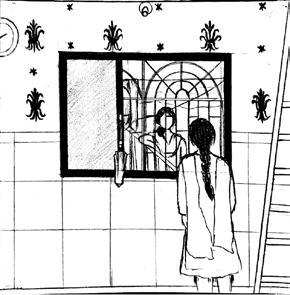
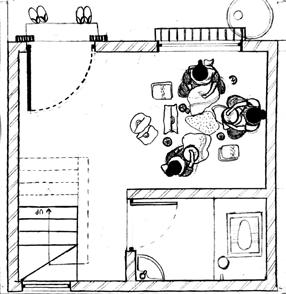
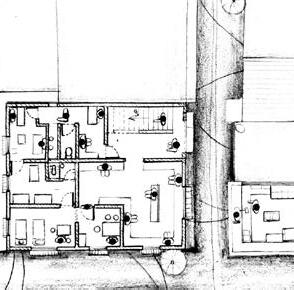
02. WOMEN VOCATIONAL TRAINING AND INTERACTION
05 0 5 M Exhibition Space Sewing space Stitching workspace Meditation space Admin room Storage Men's Toilet Women's Toilet Lobby GROUND FLOOR PLAN 1 Cafeteria Seminar Hall Handloom & Charkha Workspace Sorting/cutting space Drying Space Handloom Charkha Workspace Sewing space Exhib-ition Cafeteria FIRST FLOOR PLAN +0.60 m +0.60 m +0.45 m +5 m m +4.4 +4.2 m +4.4 m +4.2m +4.2 m ACTIVITIES +4.5
CENTER
Parapet Flat Concrete slab Brick jaali walls Conc. Shear walls ISMB 250 CHS 300 Brick wall Kota tile flooring Conc. half landing staircase SITE PLAN EXPERIENCE EXPLODED AXONOMETRIC VIEW CONCEPT / PROGRAM context It started with idea of open plan, good ventilated and naturally illuminated spaces. Together a space where they craft a secure and vibrant learning-living habitat that is focused on enhancing interactive spaces and use of shared spaces. The design emerges from a fusion of exposed brick building with jaali walls and steel & shear wall structure It has 2 significant tall shear wall at both entrances. The north facade has large openings and east face comprises of jaali walls for filtered light The main idea was to have a homely feeling yet openness in contrast to their current living condition context to achieve that structure ,steel columns and using shear walls and brick walls for dividing spaces according to program the layout had 2 main courtyards with other open spaces and double height space. For good environment landscaping is done around the building with some existing vegetation















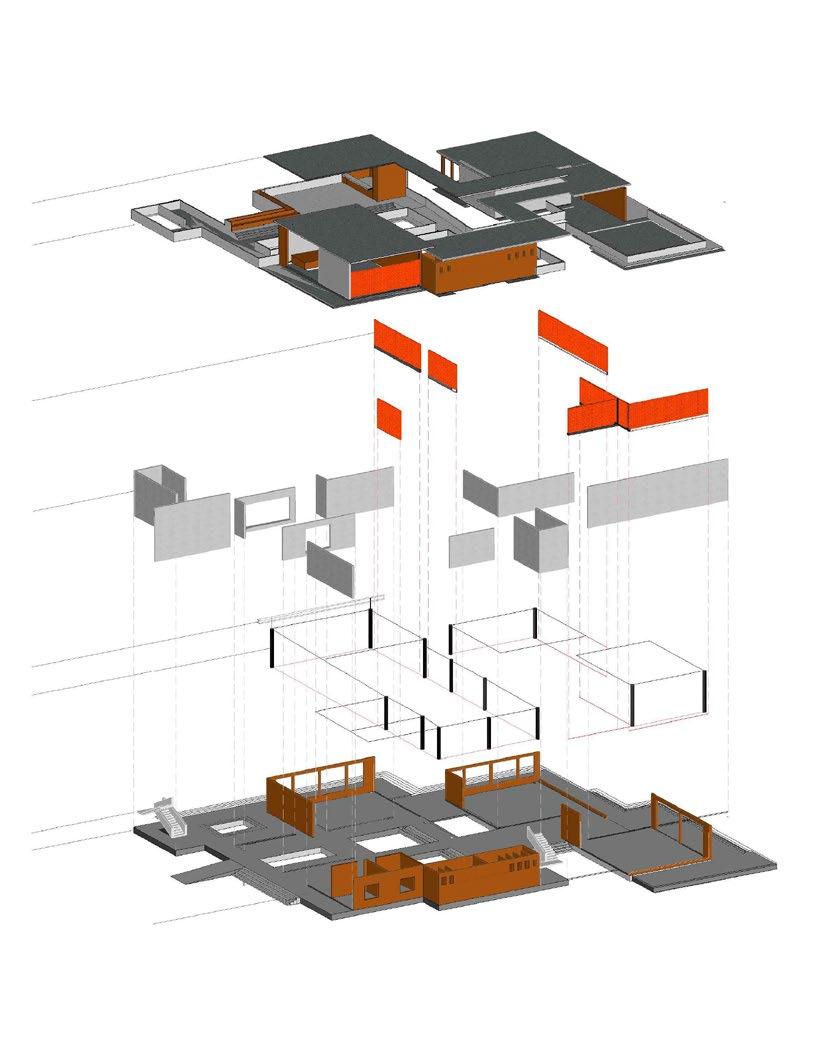
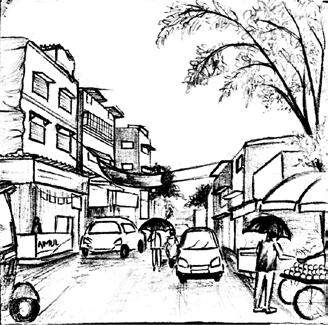

Stitching workspace Admin room Storage Men's Toilet Women's Toilet GROUND FLOOR PLAN 0 M Sorting/cutting space Drying Space Handloom Charkha Workspace Sewing space Cafeteria Lobby Seminar Hall Cafeteria Admin room Lobby Exhib-ition space Seminar Hall Lobby FIRST FLOOR PLAN +4.2 m +4.2m BHUMIKA SONI 2076 AD SEMV Mumbai | Sem 05 06 Stitching workspace Meditation space Admin room Storage Men's Toilet Women's Toilet Lobby GROUND FLOOR PLAN 0 M Seminar Hall Sorting/cutting space Drying Space Handloom Charkha Workspace Sewing space Cafeteria Lobby Seminar Hall Cafeteria Admin room Lobby Exhib-ition space Cafeteria Seminar Hall Lobby FIRST FLOOR PLAN +0.60 +4.2 m +4.2m BHUMIKA SONI 2076 AD SEMV Stitching workspace Meditation space Admin room Storage Men's Toilet Women's Toilet Lobby GROUND FLOOR PLAN 0 M Seminar Hall Handloom & Charkha Workspace Sorting/cutting space Drying Space Handloom Charkha Workspace Sewing space Cafeteria Lobby Seminar Hall Cafeteria Admin room Lobby Exhib-ition space Cafeteria Seminar Hall Lobby 0 1 M SECTION BB' SECTION BB' 0 1 M FIRST FLOOR PLAN +0.60 +4.4 m +4.2 m +4.4 +4.2m +4.2 +4.5 m BHUMIKA SONI 2076 AD SEMV GROUND FLOOR PLAN 0 M Drying Space Handloom Charkha Workspace Sewing space Cafeteria Lobby Seminar Hall Cafeteria Admin room Lobby Exhib-ition space Cafeteria Seminar Hall Lobby 0 1 M SECTION BB' SECTION BB' SECTION BB' SECTION BB' 0 1 M 0 1 M 0 1 M FIRST FLOOR PLAN BHUMIKA SONI 2076 AD SEMV Parapet Flat Concrete slab Brick jaali walls Conc. Shear walls ISMB 250 CHS 300 Brick wall Kota tile flooring Conc. half landing staircase EXPERIENCE EXPLODED AXONOMETRIC VIEW SECTION AA’ SECTION BB’ SECTION CC’ SECTION DD’
WORKING DRAWINGS



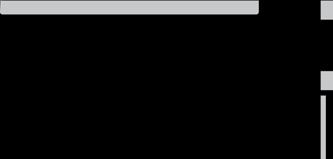



WOMEN VOCATIONAL TRAINING AND INTERACTION CENTER



Few working drawings of the women voactional training and interaction center, Govandi. The corrected detailed ground floor plan , a section , exposed brick facade details, toilet and staircase detail are shown.
GROUND FLOOR PLAN




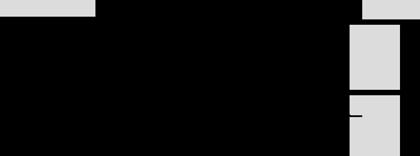
07 6925 7560 700 1710 9445 1350 1200 3000 2970 1550 4900 2970 3000 2730 500 700 4770 8725 4870 5095 1500 1700 2140 400 11450 8250 890 1120 1900 570 7400 600 3000 3700 750 700 700 750 1500 1400 5800 2130 2535 300 3100 2880 500 800 800 1500 800 570 570 9860 8670 11400 7625 5350 4270 2130 5120 5120 3230 1550 900 1300 300 ENTRANCE Exhibition Space Stitching workspace Meditation space Admin room Storage Men's Toilet Women's Toilet Lobby +0.60 m +0.60 m +0.45 m 0 m UP +0.45 m +0.60 m SW5 SW1 SW3 C1 C2 C5 C6 C7 C3 C4 SW2 SW4 D2 V1 V1 V1 V1 V1 D2 W1 (12000MM 7300 MM) (9445 MM 11570 MM) (8250 MM 9170 MM) (4125 MM 4270 MM) (3900 MM 4270 MM) DOWN UP DOWN DOWN DOWN DOWN Ø460 UP 1 2 3 4 1 1 2 3 2 3 1 2 3 2 3 10 11 12 15 17 18 20 21 22 24 25 14 1 2 3 C11 C13 C8 C9 C10 C16 C17 C18 C19 C20 C21 C22 C24 C26 C27 C28 C29 C35 C46 C48 C49 C50 C14 C30 C31 C32 C41 C42 C36 C38 C39 C43 C55 C56 C57 C52 C53 C58 C54 C51 C15 C12 C37 C59 C60 C61 C23 C25 C33 C34 C47 0 m 0 m 0 m 0 m 0 m 0 m +0.60 m +0.60 m +0.60 m +0.60 m +0.60 m DOWN Sewing wprkshop (10700MM 10150 MM) 1 2 3 W2 W2 W2 W2 2 W2 D5 D6 6100 6700 7090 4450 3790 D1 D4 D5 D6 D7 D5 D4 D10 W1 W3 W3 W4 W4 UP 11 16 17 18 20 21 24 25 14 D10 D3 D3 D3 D11 D11 D11 D11 F2 C1 F3 C1 wf1 F2 C1 wf1 wf2 C1 C1 wf2 C1 C1 wf1 C1 C1 wf1 F1 C1 A A' B B' W1 C40 +0.45m SLOPE +0.45 m +0.60 m ENTRANCE DATE: 25/04/23 NAME: BHUMIKA SONI SHEET NUMBER: 4 YEAR: 3RD YEAR B.ARCH ROLL NO: 2076 SHEET: GROUND FLOOR SCALE: 1 : 100 SANJAY NAGAR SHIVAJI NAGAR PROJECT: SITE: SCHOOL, PLAN VOCATIONAL TRAINING AND INTERACTION CENTER A B C D E F G H I J K L M N O P A B C D E F G H J K L M N O P TYPE THICKNESS DESCRIPTION EXPOSED F2 S2 RATED FACING BRICKS ANTI SKID CERAMIC TILE wf1 wf4 wf5 EXPOSED WIRE BRUSH FINISH CONCRETE WALL FINISH 8MM 20MM EXPOSED F2 S2 RATED FACING 115MM THK BRICK JAALI WALL wf3 EXPOSED F2 S2 RATED FACING 242MM THK BRICK JAALI WALL wf2 TYPE THICKNESS DESCRIPTION CAST IN SITU SMOOTH CONCRETE FINISH EXPOSED WIRE BRUSH FINISH CONCRETE ANTI SKID CERAMIC TILE F1 F2 F3 FLOOR FINISH 8MM 8MM 20MM TYPE THICKNESS DESCRIPTION SINGLE COAT CEMENT PLASTER NEERU C1 CEILING FINISH 12MM NORTH: KAMLA RAHEJA VIDYANIDHI INSTITUTE FOR ARCHITECTURE AND EVIRONMENTAL STUDIES WOMEN'S CONCRETE BRICK BRICK JAALI WALL BRICK PAVEMENT PEBBLES GLASS HATCH LEGENDS 23670 2770 5755 4240 2010 3000 700 9130 1000 400 6180 1400 1485 1700 1000 500 300 350 350 3985 9960 10030 4000 4000 3000 1000 23460 4000 14580 3000 7200 400 12225 3000 710 4000 710 27000 6430 2085 400 2740 5000 2500 3555 4300 1980 2250 5540 4840 4840 10970 3000 9835 4355 4130 2250 2965 4470 1560 1515 1700 2085 5525 3470 3250 4215 1570 1310 3135 1530 7440 2270 4400 7460 12100 7730 4970 8815 10600 8440 13915 1995 1865 1710 4925 4220 3460 1 3 4 5 7 9 11 12 13 2 6 8 10 14 1 3 4 5 7 9 11 12 13 2 6 8 10 14
03.
400 11075mm 10675mm 13025mm B E G H K N O P B E G H K N O P CAFETERIA ADMIN OFFICE SEMINAR HALL 450mm 00m 3975mm 4425mm 8325mm 7875mm 9225mm 8463mm 1600mm 600mm 5025mm 4275mm 8MM THICK TILES 10MM THICK CEMENT SCREED 150MM THICK PCC (1:3:6) 230MM DRY RUBBLE SOLING RAMMED EARTH 140MM*100MM STONE SILL 230 MM THICK JAALI BRICK WALL OVERHANG DRIP MOULD 12 MM DIA PEBBLE STONES OVER 50MM SAND LAYER WATER TANK 450 150MM THICK RCC SLAB 300MM DEEP RCC BEAM 450MM DEEP PLINTH BEAM 115MM THK BRICK JAALI WALL FOR DUCT RAMP D6 D9 D9 1 3 4 5 7 9 11 12 13 EXHIBITION SPACE COURTYARD 450mm 00m 600mm 1365mm 230MM DRY RUBBLE SOLING RAMMED EARTH PEBBLE STONES OVER 50MM SAND 50MM THICK PAVER TILES OVER D4 D5 2 3 wf1 wf1 wf1 wf1 wf2 wf3 wf1 SINGLE LEAF TEAK WOOD TIMBER FRAME DOOR WITH DOOR HANDEL TEAK WOOD TIMBER FRAME DOOR WITH DOOR HANDEL NOTE FOUR DIFFERENT LENGTH 1400 MM 1400 730 SLIDER WITH STAINLESS DOOR HANDEL NAME PLAN TYPE DESCRIPTION ELEVATION 4340 3425 3700 3720 2130 1730 1610 SLIDER SLIDER SLIDER SLIDER SLIDING GLASS WITH WOODEN PANELS WITH STAINLESS DOOR DOOR HANDEL WITH HANGING ROLLER TRACK WOODEN SLIDING DOOR WITH STAINLESS DOOR HANDEL WITH HANGING ROLLER TRACK DOOR HANDEL WITH HANGING ROLLER TRACK DOOR HANDEL WITH HANGING ROLLER TRACK D1 D2 D3 D4 D5 D6 D7 D8 D9 D10 D11 1710 SLIDING GLASS WITH WOODEN NAME WINDOW SCHEDULE PLAN TYPE DESCRIPTION W1 W2 W3 W4 V1 HORIZONTAL LOUVERED 500 FIXED FIXED GLASS WITH WOODEN 4220 MM 1635 MM 3350 MM 2300 SLIDER WITH WOODEN FRAME SLIDER WITH WOODEN FRAME 1570 1700 SLIDER FRAME 1120 1000 SINGLE LEAF FRAME DOOR WITH STAINLESS STEEL TYPE THICKNESS DESCRIPTION EXPOSED S2 RATED FACING BRICKS ANTI SKID CERAMIC TILE wf1 wf4 wf5 EXPOSED WIRE BRUSH FINISH CONCRETE WALL FINISH 8MM 20MM EXPOSED S2 RATED FACING 115MM THICK BRICK JAALI WALL wf3 EXPOSED S2 RATED FACING 242MM THICK BRICK JAALI WALL wf2 TYPE THICKNESS DESCRIPTION CAST IN SITU SMOOTH CONCRETE FINISH EXPOSED WIRE BRUSH FINISH CONCRETE F1 F2 F3 FLOOR FINISH 8MM 8MM 20MM TYPE THICKNESS DESCRIPTION SINGLE COAT CEMENT PLASTER NEERU C1 CEILING FINISH 12MM SECTION AA' SECTION BB' COURTYARD COURTYARD PARAPET WALL 230 MM BRICK THICK VATA COPING 450MM DEEP PLINTH BEAM 150MM THICK PCC (1:3:6) 150 300 400 2000 1375 300 120 120 620 2000 755 300 3450 345 2120 330 D7 200 1400 1000 DRIP MOULD 12MM DIA PARAPET WALL VATA CLAY TILE BBC COPING 8MM THK TILES 10MM THK CEMENT SCREED 150MM THK PCC (1:3:6) 230MM DRY RUBBLE SOLING RAMMED EARTH SCREED 8MM THK TILES 10MM THK CEMENT SCREED JAALI BRICK WALL 242MM THK 100MM THK RCC CHAJJA 300MM DEEP RCC BEAM 450MM DEEP PLINTH BEAM 100MM DIA DRAIN PIPE 150MM THK RCC SLAB 150MM THK RCC SLAB 300MM DEEP RCC BEAM RCC PAD FOOTING 450mm 00m 3975mm 4425mm 8325mm 7875mm 9225mm 600mm 5225mm 1365mm 4275mm 3700mm 7495mm 8175mm 1400 JAALI BRICK WALL 242MM THK F2/S2 RATED FACING BRICKS IN M6 MORTAR FOR THE MAIN BODY OF THE WALL 8MM THK TILES 10MM THK CEMENT SCREED 150MM THK PCC (1:3:6) 230MM DRY RUBBLE SOLING RAMMED EARTH 8MM THK TILES 10MM THK CEMENT SCREED 242MM THK BRICK WALL 450MM DEEP PLINTH BEAM 100MM DIA DRAIN PIPE DRIP MOULD 12MM DIA PARAPET WALL VATA CLAY TILE BBC COPING SCREED 150MM THK RCC SLAB 300MM DEEP RCC BEAM RCC PAD FOOTING FRENCH DRAIN 50MM SAND LAYER 100 900 150 300 2300 780 150 300 2335 780 150 242MM THK BRICK WALL F2/S2 RATED FACING BRICKS IN M6 MORTAR FOR THE MAIN BODY OF THE WALL 450mm 00m 3975mm 4425mm 8325mm 7875mm 9225mm 600mm 5225mm 1365mm 4275mm 3700mm 7495mm 8175mm EXAMINER'S BRICK 230*115*90 COURSES MAKING JAALI BRICK SCREEN PANEL 12MM M6 CLASS MORTAR LAYER F2 S2 RATED FACING BRICKS BRICK 230*115*90MM 12MM M6 CLASS MORTAR LAYER F2 S2 RATED FACING BRICK FIRST COURSE SECOND COURSE SECTION BRICK 230*115*90 BRICK 230*115*90 SECTION FINISH SECOND COURSE FIRST COURSE BUCKET HANDLE MORTAR JOINT F2 S2 RATED FACING BRICKS 12MM M6 CLASS MORTAR LAYER 12MM M6 CLASS MORTAR LAYER F2 S2 RATED FACING BRICK 12MM M6 CLASS MORTAR LAYER (1 PART CEMENT ¼ PART LIME PARTS SAND) BRICK 230*115*90 F2 S2 RATED FACING BRICK BRICK 230*115*90 12MM M6 CLASS MORTAR LAYER F2 S2 RATED FACING BRICK PLAN BRICK 230*115*90 12MM M6 CLASS MORTAR LAYER F2 S2 RATED FACING BRICK 50MM SAND LAYER PEBBLE STONES 100 MM TOP SOIL 150MM DIA PERFORATED PIPE LAID OVER 75MM THK GRAVEL 400MM DEEP EXCAVATED TRENCH COURSE GRAVEL GEOTEXTILE MEMBRANE COMPACTED EARTH WIRE MESH 100MM DIA DRAIN PIPE HORIZONTAL SECTION CROSS SECTION SECTION FRENCH DRAIN DETAIL CDETAIL A DETAIL B DETAIL C 1. STRIP SECTION - 1:40 2. STRIP SECTION 1:40 F2 S2 RATED FACING BRICK DRIP MOULD 12MM DIA VATA 20MM M.S. BAR HOLES 20MM M.S. BAR 9 COURSES MAKING A JAALI BRICK SCREEN PANEL 4MM THICK CHANNEL TO HOLD BRICK SCREEN, BARS WELDED 115 230 F2 S2 RATED FACING BRICK 115 230 VATA W2 W2 12MM M6 CLASS MORTAR LAYER (1 PART CEMENT ¼ PART LIME PARTS SAND) BRICK 230*115*90 F2 S2 RATED FACING BRICK VOID 20MM M.S. BAR BUCKET HANDLE MORTAR JOINT W/P I.P.S LAYER F2/S2 RATED FACING BRICKS IN M6 MORTAR FOR THE MAIN BODY OF THE WALL 100MM THK RCC CHAJJA 300MM DEEP RCC BEAM 150MM THK RCC SLAB DRIP MOULD 12MM DIA W/P I.P.S LAYER BRICK JAALI WALL DETAIL A 1:12 EXPOSED BRICK WALL DETAIL B 1:12 PLAN HORIZONTAL SECTION BRICK LAYING BRICK LAYING FINISH BRICK BLOCK BRICK BLOCK 50 100 100 40 242 12 90 230 90 115 12 242 12 40 230 230 90 90 12 90 12 W2 W2 2 ROLL NO: YEAR: NORTH: SHEET: DATE: VIDYANIDHI AND NAME: SITE: PROGRAM:
FACADE DETAIL SECTION AA’
1500 1700 475 1700 500 1500 1500 450 450 BBC IN CC 1:6:12 150 THK RCC SLAB 250MM THK BBC IN CC 1:6:12 WATERPROOFING LAYER 230MM THK DRY RUBBLE PACKING RAMMED EARTH 230 THK BRICK WALL 230 THK BRICK WALL 300 300 MM WALL TILE JAQUAR FLOOR MOUNTED WATER CLOSET Ø150MM SOIL PIPE INPECTION CHAMBER INVERT LEVEL- -450MM VENT COWL ADJUSTABLE LOUVERED WINDOW BRICK PARTITION WALL Ø75 MM WASTE PIPE 30 MM FLUSHING PIPE NAHNI TRAP 150MM THK PCC 10 MM INTERNAL PLASTER + 300*300*20mm DADO JAQUAR FLOOR MOUNTED WATER CLOSET Ø150MM SOIL PIPE LOUVERED WINDOW BRICK PARTITION WALL 30 MM FLUSHING PIPE NAHNI TRAP 10 MM INTERNAL PLASTER 240*240*20mm DADO VENT PIPE OVERHANG DRIP MOULD 12MM DIA D2 D2 V1 V1 VENT PIPE LINTEL RCC INVERTED BEAM BRICK JALI WALL DUCT VENT COWL C47 C48 C49 C54 C55 C56 1900 Ø1100 SLOPE 1:100 SLOPE 1:100 SLOPE 1:100 SLOPE 1:100 SLOPE 1:100 SLOPE 1:100 IC 2 1:100SLOPE 1:100SLOPE SLOPE 1:60 Ø1100 GRANITE COUNTER TOP HEALTH FAUCET ADJUSTABLE VITRIFIED TILES 550*550 STOP COCK TOILET FOR HANDICAPPED 120MM DIA TISSUE PAPER ROLL ANGLE COCK WASH BASIN URINAL 12MM THK MODESTY BOARD TURNING RADIUS FOR WHEELCHAIR LOUVERED WINDOW NANHI TRAP Ø150MM SOIL PIPE Ø75MM WASTE PIPE VENT PIPE D11 V1 V1 V1 V1 V1 SLOPE 1:60 SLOPE 1:60 MEN'S TOILET WOMEN'S TOILET WINDOW W4 W4 PLAN 1:40 SECTION CC' 1:40 SECTION AA' 1:40 SECTION BB' 1:40 B' B C C' A A' TILING 25MM 150 THK RCC SLAB 230 THK BRICK WALL 150 THK RCC SLAB JAQUAR FLOOR MOUNTED WATER CLOSET ADJUSTABLE LOUVERED WINDOW BRICK PARTITION WALL 10 MM INTERNAL PLASTER + 300*300*20mm DADO FROM UGT TO OHT FLUSHING WATER SUPPLY FROM UGT TO OHT DOMESTIC WATER SUPPLY FLUSHING WATER SUPPLY FROM UGT TO OHT UGT TO OHT DOMESTIC WATER SUPPLY FROM HEALTH FAUCET ANGLE COCK 250MM THK BBC IN CC 1:6:12 WATERPROOFING 230MM THK DRY RUBBLE PACKING RAMMED EARTH 150MM THK PCC TILING 25MM Ø75 MM WASTE PIPE HINDWARE FAUCET Ø40MM WASTE PIPE IVORY HINDWARE BASIN GRANITE COUNTER TOP BOTTLE TRAP WASH BASIN P-TRAP Ø40MM WASTE PIPE HINDWARE FAUCET 300MM DEEP RRC BEAM JAQUAR FLOOR MOUNTED WATER CLOSET ADJUSTABLE LOUVERED WINDOW BRICK PARTITION WALL HEALTH FAUCET ANGLE COCK Ø75 MM WASTE PIPE Ø40MM WASTE PIPE BOTTLE TRAP WASH BASIN HINDWARE FAUCET 230 THK BRICK WALL 10 MM INTERNAL PLASTER + 300*300*20mm DADO 300MM DEEP RRC BEAM 250MM THK BBC IN CC 1:6:12 WATERPROOFING TILING 25MM 250MM THK BBC IN CC 1:6:12 WATERPROOFING 230MM THK DRY RUBBLE PACKING RAMMED EARTH 150MM THK PCC TILING 25MM 10 MM INTERNAL PLASTER 300*300*20mm DADO INPECTION CHAMBER 1 INVERT LEVEL- -450MM Ø75 MM WASTE PIPE 30 MM FLUSHING PIPE NAHNI TRAP VENT PIPE BRICK PARTITION WALL 10 MM INTERNAL PLASTER + 300*300*20mm DADO OVERHANG DRIP MOULD 12MM DIA WALL MOUNTED URINAL WASTE PIPE 660 660 660 V1 V1 V1 V1 V1 V1 V1 V1 V1 V1 W4 W4 W4 W4 D11 D11 660 660 D11 D3 D3 D3 4240mm 4220 mm 4240mm ROLL NO: YEAR: 2076 3RD YEAR B.ARCH NORTH: SHEET: TOILET DETAIL DATE: EXAMINER'S SIGN SHEET NUMBER 11 DRIP MOULD 12MM DIA PARAPET WALL VATA CLAY TILE BBC COPING SCREED 25/04/23 FROM UGT TO OHT DOMESTIC WATER SUPPLY FLUSHING WATER SUPPLY FROM UGT TO OHT KAMLA RAHEJA VIDYANIDHI INSTITUTE FOR ARCHITECTURE AND EVIRONMENTAL STUDIES NAME: BHUMIKA SONI SANJAY NAGAR SCHOOL, SHIVAJI NAGAR SITE: PROGRAM: VOCATIONAL TRAINING AND INTERACTION WOMEN'S CENTER 4870 5095 2140 500 2140 2795 590 590 605 700 450 450 300 300 1050 2700 300 300 685 2700 2700 300 300 465 750 300 300 800 800 800 800 800 800 1500 1500 1500 1500 450 450 450 450 400 400 400 1000 950 300 300 700 700 800 450 450 800 800 450 450 800 430 430 430 2700 685 1050 2700 100 8MM THICK TILES 10MM THICK CEMENT SCREED 8MM THICK TILES 10MM THICK CEMENT SCREED 930 300 WOODEN HANDRIL RCC CHAJJA RCC CHAJJA C49 C56 C57 UP 1 3 5 6 7 9 10 11 12 13 15 16 18 19 20 22 23 24 25 14 UP D2 1 3 5 6 7 8 10 11 12 13 15 16 17 19 20 21 22 23 24 25 14 W3 HANDRAIL SPINDAL BASE RAIL STEEL BRACKET END THREADED BARS TREAD RISER 150MM RCC SAB 230x300MM RCC BEAM WOODEN HANDRAIL MID LANDING 150MM RCC SAB 230x300MM RCC BEAM 230x300MM RCC BEAM EXPOSED WIRE BRUSH FINISH CONCRETE SURFACE MID LANDING TOP BARS 12MM @150MM C/C BOTTOM BARS 12MM @150MM C/C DISTRIBUTION STEEL 8MM @150MM C/C TOP BARS 12MM @150MM C/C BOTTOM BARS 12MM @150MM C/C DISTRIBUTION STEEL 8MM @150MM C/C POST BASERAIL WAIST SLAB ANCHOR BAR BASERAIL SPINDAL ANCHOR BAR STEEL BRACKET END THREADED BARS TOP BARS 12MM @150MM C/C DISTRIBUTION STEEL 8MM @150MM C/C DISTRIBUTION STEEL 8MM @150MM C/C 25MM CONCRETE COVER BLOCK FOR BEAM 12MM DIA MAIN REINFORCEMENT BARS 12MM DIA MAIN REINFORCEMENT BARS TOP BARS 12MM @150MM C/C BOTTOM BARS 12MM @150MM C/C 230x300MM RCC BEAM MID LANDING 242MM THICK BRICK WALL RISER 230x300MM RCC BEAM W3 W3 W3 W3 C50 C49 C50 MID LANDING MID LANDING 970 970 C56 C57 00mm 600mm 2250mm 2550mm 3450mm 4500mm 6000mm 6450mm 7350mm 8400mm 10700mm 11000mm 11750mm W3 DETAIL A 1:10 C D B A DETAIL B 1:10 DETAIL E 1:10 DETAIL D 1:10 DETAIL C 1:10 SECTION AA' SECTION BB' PLAN AT 2700MM PLAN AT 8650MM B B' A A' SCALE 1:40 BASE RAIL STEEL BRACKET END THREADED BARS POST ANCHOR BAR DETAIL F 1:5 DETAIL E SCALE - 1:40 12950mm 6450mm 8400mm 600mm 2550mm 3230 8540mm BAFFLE WALL OHT RCC BASE SUMP DOMESTIC WATER FLUSHING WATER VENT PIPE FREEBOARD OVERFLOW PIPE 150 MM THK. R.C.C. WALL FLUSH OUT VALVE STOP COCK 19 MM FLUSHING PIPE 19 MM DOMESTIC PIPE 8MM THK TILES 10MM THK CEMENT SCREED BBC 8MM THK TILES 10MM THK CEMENT SCREED 8MM THK TILES 10MM THK CEMENT SCREED C.I. COVER (600 DIA.) EXAMINER'S 1650 900 EXPOSED WIRE BRUSH FINISH CONCRETE SURFACE 3230 1550 1300 300 900 600 500 4800 4800 3000 1800 1200 900 1200 900 300 150 ROLL YEAR: NORTH: SHEET: DATE: NAME: SITE: PROGRAM: JAQUAR FLOOR MOUNTED WATER CLOSET Ø150MM SOIL PIPE INPECTION CHAMBER 1 LEVEL- -450MM COWL ADJUSTABLE LOUVERED WINDOW PARTITION WALL MM WASTE PIPE FLUSHING PIPE TRAP INTERNAL PLASTER 300*300*20mm DADO JAQUAR FLOOR MOUNTED WATER CLOSET Ø150MM SOIL PIPE LOUVERED WINDOW PARTITION WALL FLUSHING PIPE TRAP INTERNAL PLASTER + 240*240*20mm DADO PIPE OVERHANG MOULD 12MM DIA PIPE INVERTED BEAM JALI WALL DUCT COWL KAMLA RAHEJA VIDYANIDHI INSTITUTE FOR ARCHITECTURE AND EVIRONMENTAL STUDIES SANJAY NAGAR SCHOOL, SHIVAJI NAGAR SITE: PROGRAM: VOCATIONAL TRAINING AND INTERACTION WOMEN'S CENTER WOODEN HANDRIL RCC CHAJJA RCC CHAJJA W3 TREAD RISER 150MM RCC SAB 230x300MM RCC BEAM WOODEN HANDRAIL MID LANDING 150MM RCC SAB 230x300MM RCC BEAM EXPOSED WIRE BRUSH FINISH CONCRETE SURFACE MID LANDING TOP BARS 12MM @150MM C/C BOTTOM BARS 12MM @150MM C/C DISTRIBUTION STEEL 8MM @150MM C/C TOP BARS 12MM @150MM C/C BOTTOM BARS 12MM @150MM C/C DISTRIBUTION STEEL 8MM @150MM C/C BASERAIL WAIST SLAB BASERAIL SPINDAL ANCHOR BAR STEEL BRACKET END THREADED BARS DISTRIBUTION STEEL 8MM @150MM C/C 25MM CONCRETE COVER BLOCK FOR BEAM 12MM DIA MAIN REINFORCEMENT BARS 12MM DIA MAIN REINFORCEMENT BARS TOP BARS 12MM @150MM C/C BOTTOM BARS 12MM @150MM C/C 230x300MM RCC BEAM MID LANDING 242MM THICK BRICK WALL RISER 230x300MM RCC BEAM W3 W3 W3 600mm 2250mm 2550mm 3450mm 4500mm 6000mm 6450mm 7350mm 8400mm 10700mm 11000mm 11750mm DETAIL A 1:10 C D B A DETAIL B 1:10 DETAIL D 1:10 DETAIL C 1:10 E 12950mm 3230 BAFFLE WALL OHT RCC BASE SUMP DOMESTIC WATER FLUSHING WATER VENT PIPE FREEBOARD OVERFLOW PIPE 150 MM THK. R.C.C. WALL FLUSH OUT VALVE STOP COCK 19 MM FLUSHING PIPE 19 MM DOMESTIC PIPE 8MM THK TILES 10MM THK CEMENT SCREED BBC 8MM THK TILES 10MM THK CEMENT SCREED 8MM THK TILES 10MM THK CEMENT SCREED C.I. COVER (600 DIA.) 1650 900 EXPOSED WIRE BRUSH FINISH CONCRETE SURFACE 3000 1800 1200 900 1200 900 300 150 KAMLA RAHEJA VIDYANIDHI INSTITUTE FOR ARCHITECTURE AND EVIRONMENTAL STUDIES SANJAY NAGAR SCHOOL, SHIVAJI NAGAR SITE: PROGRAM: VOCATIONAL TRAINING AND INTERACTION WOMEN'S CENTER TOILET DEATIL STAIRCASE DETAIL KEY PLAN KEY PLAN 08 Mumbai | Sem 06
WORKING DRAWINGS Mumbai | Sem 05
FOUNDATION PLAN

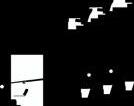
SECTION AA'
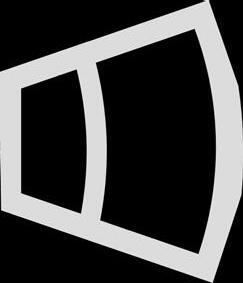


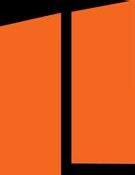

SECTION BB'
The structure is an auditorium located in SGNP , Borivali, part of a botanical institute complex designed in sem 4. The auditorium is designed according to Acoustics and RT calculations. It includes a balcony seating on first floor with catwalk above reflective panel ceiling , has a control room, equipment room,storage room, cafeteria and respective green rooms with toilet. Because of the curved shape layout , arcs are set with respective radius in centerline and foundation plan. Foundation plan, electrical plan, ground floor plan and a section with acoustics and a section is shown.
0.90 0.90 2.6 A B D' E' 0.15 0.30 0.1500 0.80 0.15 0.45 3.15 0.15 0.9 2 3 4 5 6 1 C 9.8 M 0.45 M M 3.9 M 5.5 M 7.35 M 9.35 M 0.15 + M + 5.65 M -0.15 M 0.75 12 M 1.70 0.15 C15 C16 1.70 C12 C18 DETAIL OF FOUNDATION GROUND LEVEL OHT TERRACE LEVEL FIRST FLOOR LEVEL LANDING PLINTH LEVEL CAFECONTROL LOBBY BALCONY CATWALK REFLECTING PANELS BACKSTORAGE WINGS STAGE BEAM LANDING SECOND FLOOR LEVEL ABSORBER ROOM TERIA STAGE 0.9 0.9 + 9.8 M + 3.9 M + 7.35 M + 9.35 M TERRACE LEVEL BALCONY LEVEL BEAM SECOND FLOOR LEVEL + 0.30 M PLINTH LEVEL M -0.60 M REFLECTING PANEL CATWALK BALCONY WOMEN'S TOILET MEN'S TOILET 0.15
REFLECTOR PANEL (FIBRE GLASS BOARD) 1.0 1600 2500 MM NAME D1 D2 DOOR SCHEDULE PLAN DIMENSION TYPE DESCRIPTION 1400 2100 MM DOUBLE LEAF TEAK WOOD FRAME PANEL DOOR WITH STAINLESS STEEL DOOR HANDEL DOUBLE LEAF TEAK WOOD FRAME PANEL DOOR WITH STAINLESS STEEL DOOR HANDEL 1000 740 MM NAME WINDOW SCHEDULE PLAN DIMENSION TYPE DESCRIPTION SLIDER SLIDING GLASS WITH WOODEN FRAME W1 PLAN + 7.15 M CATWALK LEVEL + 4.9 M CATWALK LEVEL BACKWALL STORAGE SLAB + 10.85 M PARAPET LEVEL + 2.6 M 3.0 2.6 + 7.15 M CATWALK LEVEL 10.85 M PARAPET GROUND LEVEL + M GROUND LEVEL + 2.7 M BEAM FLOORING AND DPC 230 DRY RUBBLE SOLING R.C.C. PLINTH BEAM COMPACTED OR RAMMED EARTH 230 DRY RUBBLE SOLING D2 +0.45 m +0.15m -0.30m +0.15 m -0.30 m 0 m m 0m STORAGE BACKSTAGE WOMEN'S GREEN ROOM WOMEN'STOILET MEN'STOILET CAFETERIA -0.15 m V1 V1 V2 V1 W1 W2 W2 W1 V1 V1 V1 V2 D2 D2 D2 D3 D3 D3 D3 D3 D3 700 850 D4 D4 D4 D4 D4 445 1075 LOBBY 3865 6350 6350 3865 3500 1000 STAGE A7 LC4 LC11 LC3 LC2 LC1 LC5 A4 LC7 SB8 +3.75 m MAINTAINANCE ROOM LC6 LC9 LC10 LC8 A3 A5 A6 A8 A1 A2 EL3 B10 B5 B1 F2 F1 F4 F5 F6 F7 F3 SB12 SB11 SB10 SB9 SB7 SB6 SB5 SB3 SB4 DB1 DB2 SB2 SB14 SB13 SB1 LE1 LE2 LE3 LE4 LE8 LE7 LE6 LE5 EL2 EL CL5 CL7 CL4 CL3 CL1 CL2 L2 L4 L3 L7 L8 EL LEGENDS MDB DB DB TO SWITCH BOARD SWITCH BOARDS TO LIGHT SWITCH BOARD TO FANS ACOUSTIC REFLECTORS LEGENDS MAIN DISTRIBUTION BOARD DISTRIBUTION BOARD SWITCH BOARD LED LIGHTS (30 WATT) LED CEILING LIGHTS (15 WATT) CEILING FANS STAGE LED/HALOGEN LIGHTS EMERGENCY LIGHTS(EL) CEILING HALOGEN LIGHTS (15 WATT) 400MM DIA LED LIGHTS (A) AUDI SWITCH BOARDS TO CONTROL ROOM 2. 3. 5. 6. 7. WALKWAY-1 WALKWAY-2 WOMEN'S TOILET MEN'S TOILET NO.S AUDITORIUM (CATWALK LEVEL) SPACE SB SB2 SB3 SB4 LOBBY AND CAFETERIA SB1 SB5 SB14 SB6 SB13 HEIGHT(MM) 7200 3900 3200 3200 7650 7650 FANS F1 0 LIGHTS LE5,LE6,LE7,LE8 CL1,CL2,CL3,CL4 LE1,LE2,LE3,LE4 CL5,CL6,CL7 LC9,LC10,LC11 LC4,LC5,LC6 B1,B2,B3,B4 B9,B10,B11,B12 POINTS 5 1 NO. OF MODULE 7200 7200 L1,L2,L3,L4,L5,L6,L7,L8 LC1,LC2,LC3 A8 CL6 SPACE AUDITORIUM (CATWALK LEVEL) LUX 150 AREA(SQ.M) 97.3 NOMENCLATURE LE CL NO. OF LIGHTS KAMLA RAHEJA VIDYANIDHI INSTITUTE FOR ARCHITECTURE AND EVIRONMENTAL STUDIES SITE:- SGNP,BORIVALI NAME: ROLL NO: YEAR: BHUMIKA SONI 2076 3RD YEAR B.ARCH NORTH: SHEET:- ELECTRICAL LAYOUT 0 1000 2000 5000 MM 0 1000 2000 5000 MM SCALE:G1 F2 C2 C3 C5 C6 C7 C10 C11 C14 C20 C21 C23 m m MEN'SGREEN MEN'S CAFETERmm m m m m A A' B' B MDB C1 C2 C3 C4 C5 C6 C7 C8 C9 C10 C11 C12 C15 C16 C13 C14 C17 C18 C19 C20 C21 C22 C23 C24 C25 C26 C27 C28 2500 4000 4000 +0.45 m +0.15 m -0.30 m +0.15 m -0.30 m 0 m 0 m 0 m 1500 STAGE MEN'S GREEN ROOM EQUIPMENT BACKSTAGE WOMEN'S GREEN ROOM WOMEN'STOILET MEN'STOILET CAFETERIA 2200 1600 +0.15 m 0 m0.15 m0.30 m -0.45 m -0.60 m -0.75 m -0.15 m +0.30 m +0.30 m V1 V1 V2 V1 W1 W2 W2 W1 V1 V1 V1 V2 D1 D1 D2 D2 D2 D2 D3 D3 D3 D3 D3 D3 D3 700 850 D4 D4 D4 D4 D4 1400 670 445 740 1075 LOBBY ROOMCONTROL 3865 2430 6115 6350 3500 4325 3865 2430 3500 LEGENDS Acoustic diffuser and reflectors (same material, different texture) Sound Lines towards auidence Sound line towards wings Sightlines Acoustic Absorber Panel ACOUSTIC MATERIAL SR NO. 1. DESCRIPTION ELEMENT ABSORPTION COEFFICIENT 2. 3. 4. SIDE WALLS BACK WALLS STAGE WALLS FLOORING Acoustical fabric panel Fiber glass board Timber Paneling covered with Fabric Concrete(rough finish) 0.6 0.55 0.13 0.04 REVERBERATION TIME CALCULATION DESCRIPTION MATERIAL ABSORPTION COEFFICIENT SIDE WALLS BACK WALLS Fibre Glass Boards Reflector panels 0.9 0.9 AREA 36 70.2 ABS UNIT 32.4 63.18 FULLY OCCUPIED AUDITORIUM 0.17 82 13.9 DESCRIPTION MATERIAL ABSORPTION COEFFICIENT SIDE WALLS BACK WALLS Fibre Glass Boards AREA ABS UNIT EMPTY AUDITORIUM 0.9 0.9 36 70.2 32.4 63.18 0.17 82 13.9 Fibre Glass Boards KAMLA RAHEJA VIDYANIDHI INSTITUTE FOR ARCHITECTURE AND EVIRONMENTAL STUDIES SITE:- SGNP,BORIVALI NAME: ROLL NO: YEAR: BHUMIKA SONI 2076 3RD YEAR B.ARCH NORTH: SHEET:- ACOUSTICS 0 1000 2000 5000 MM SCALE:Reflector panels Fibre Glass Boards ACOUSTIC MATERIALS SR. NO. DESCRIPTION MATERIAL ELEMENT Side Walls 2 Back Wall Fibre Glass Boards (25 mm thk) 3 Stage Wall Timber paneling covered with fabric 4 Flooring Concrete (unpainted, rough finish) 5 Ceiling Auditorium Seats Fabric upholstered Acoustical Fabric Panels Aluminum Deck panels of Fall Ceiling C4 C6 C7 C10 C13 C18 C20 C21 m m CAFETERIAmmm 1000 300 22 16 A A' B' B & RT CALCULATION 0.90 0.15 0.90 2.6 A B D' E' 2.75 0.15 0.30 0.1500 0.80 0.15 0.45 3.15 0.15 0.9 2 3 4 5 6 1 C 9.8 M + 0.45 M + M + 3.9 M + 5.5 M + 7.35 M + 9.35 M 0.15 M 5.65 -0.15 M 0.75 + 12 M 1.70 0.15 C15 C16 1.70 C12 C18 GROUND D1 OHT TERRACE LEVEL FIRST FLOOR LANDING PLINTH LEVEL CAFECONTROL LOBBY BALCONY CATWALK REFLECTING PANELS BACKSTORAGE WINGS STAGE BEAM LANDING SECOND FLOOR ABSORBER ROOM TERIA STAGE 0.9 0.9 9.8 M 3.9 7.35 M 9.35 M TERRACE LEVEL BALCONY LEVEL BEAM SECOND FLOOR LEVEL 0.30 M PLINTH LEVEL + 0 M -0.60 M REFLECTING PANEL CATWALK BALCONY WOMEN'S TOILET MEN'S TOILET 0.15
SECTION AA'
REFLECTOR PANEL (FIBRE GLASS BOARD) 1.0 NAME PLAN DIMENSION TYPE DESCRIPTION DESCRIPTION PLAN 7.15 CATWALK LEVEL 4.9 M CATWALK LEVEL BACKWALL STORAGE SLAB 10.85 M PARAPET LEVEL 2.6 3.0 2.6 7.15 CATWALK LEVEL 10.85 M PARAPET GROUND LEVEL D2 D3 2.7 M BEAM RAMMED EARTH PCC SUB FLOOR CC 1:3:6 230 DRY RUBBLE R.C.C. PLINTH BEAM COMPACTED OR 1 2 3 6 D 7 A B C A' B' C' D' E' 6' 5' 3' 4' 2' 1' 3200 3200 3200 4800 3200 3200 C1 C2 C3 C4 C5 C6 C7 C8 C9 C10 C11 C12 C15 C16 C13 C14 C17 C18 C19 C20 C21 C22 C23 C24 C25 C26 C27 C28 7' 8' 2000 3700 3000 2600 4 5 4300 4500 5000 3000 3600 2500 11800 3700 5400 DATUM1 4000 4000 750 1420 4800 DATUM2 6320 13260 6000 4570 3880 5230 4205 4630 1840 9850 10020 3675 3675 1200 12800 6800 990 1045 2195 1250 2165 6520 6520 PB1 PB2 PB3 PB4 PB5 PB11 PB10 PB9 PB8 PB7 PB6 PB23 PB24 PB22 PB37 PB41 PB40 PB39 PB38 PB32 PB31 PB30 PB14 PB13 PB12 PB16 PB21 PB28 PB36 PB35 PB34 PB29 PB18 PB27 PB19 PB25 PB26 PB20 PB15 PB33 PB17 KAMLA RAHEJA VIDYANIDHI INSTITUTE FOR ARCHITECTURE AND EVIRONMENTAL STUDIES SITE:- SGNP,BORIVALI NAME: ROLL NO: YEAR: BHUMIKA SONI 2076 3RD YEAR B.ARCH NORTH: SHEET:- FOUNDATION PLAN DATE: EXAMINER'S SIGN SHEET NUMBER 4 C1,C2,C3,C4,C5,C24,C25, C26,C27,C28 C6,C7,C8,C9C10,C11,C12, C13.C15,C16,C17,C18,C19, C20,C21,C22,C23,24,C25, C26,C27,C28 C14 300 230 MM 450 230 MM DIA 300 MM COLUMN NO.S PROFILE COLUMN SIZE FOUNDATION SCHEDULE 800 1104.5 100 1100 1400 100 1100 100 1104.5 0 1000 2000 5000 MM SCALE:PB42 FLOORING AND DPC 230 DRY RUBBLE SOLING COMPACTED OR FOOTING DETAIL OF FOUNDATION GROUND LEVEL BEAM NO. PB1,PB2,PB3,PB12,13,PB14,PB30, PB31,PB32,PB33,PB38,PB39,PB40 PB6,PB7,PB8,PB9,PB34,PB35, PB36,PB37 PB10,PB23 PB4,PB41 PB17 PB16,PB28 PB20,PB26,PB42 PB21 PB18,PB27 PB29 PB11,PB24 PB19,PB25 BEAM SCHEDULE SIZE 230 x 3200 230 6500 230 x 3700 230 x 6520 230 x 2300 230 x 4000 230 x 4200 230 5500 230 x 2500 230 5300 DEPTH 230 NO.S 12 8 2 2 1 2 3 1 2 1 2 2 230 ARC L-7100 230 230 230 230 230 230 230 230 230 230 230 230 230 PB5 PB33 230 ARC L-6400 230 ARC L-7400 230 ARC L-5900 1 1 03/10/22
SECTION BB'
ELECTRICAL PLAN ACOUSTICS PLAN SECTION
AUDITORIUM 09
SECTION
SENSE OF DWELLING
Verb - To light - is to illuminate, glow, higlight, to create shadow, reflection, refraction and texture
Noun - Reflection of -
• a body or surface - throwing image of a body or surface on a shiny surface or mirror
• light - when light falls on something/any surface it gets reflected in all directions , and things are visible.
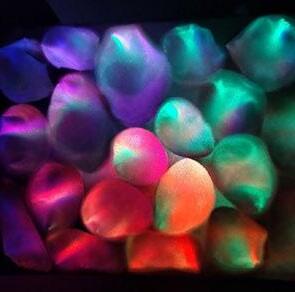
• sound - when sound waves strikes flat surface sound is reflected.

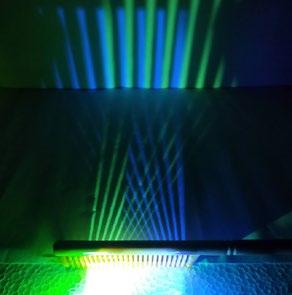
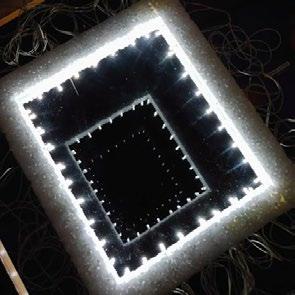
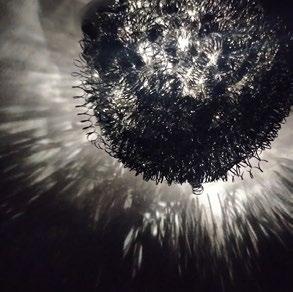
• thoughts - when a person who is involved in past/future thinking or thoughts carefully.
• yourself - when you assess yourself , internal thoughts,feelings.
Characters - college students - individuals coming for reflection of thoughts , sit on edges old men - to do meditation and jogging
Pair of friends - to sit and talk
People coming for shradhanjali/homage
People coming in festivals related to water
The idea of dwelling is to create a combination of different flexible spaces made for these 5 characters ,having a different sense of relationship and experience interracting with water. A place that behaves as a second home for them where they can have their own space to spend time, feel comfortable, emphasize experience and body senses.Aiming to emprove and enhance the existing pond edge activities, minimaly by desiging floating platforms forming different spaces. Planned vegetaion and fishes across the design would help in reataining and maintaing the pond water condition
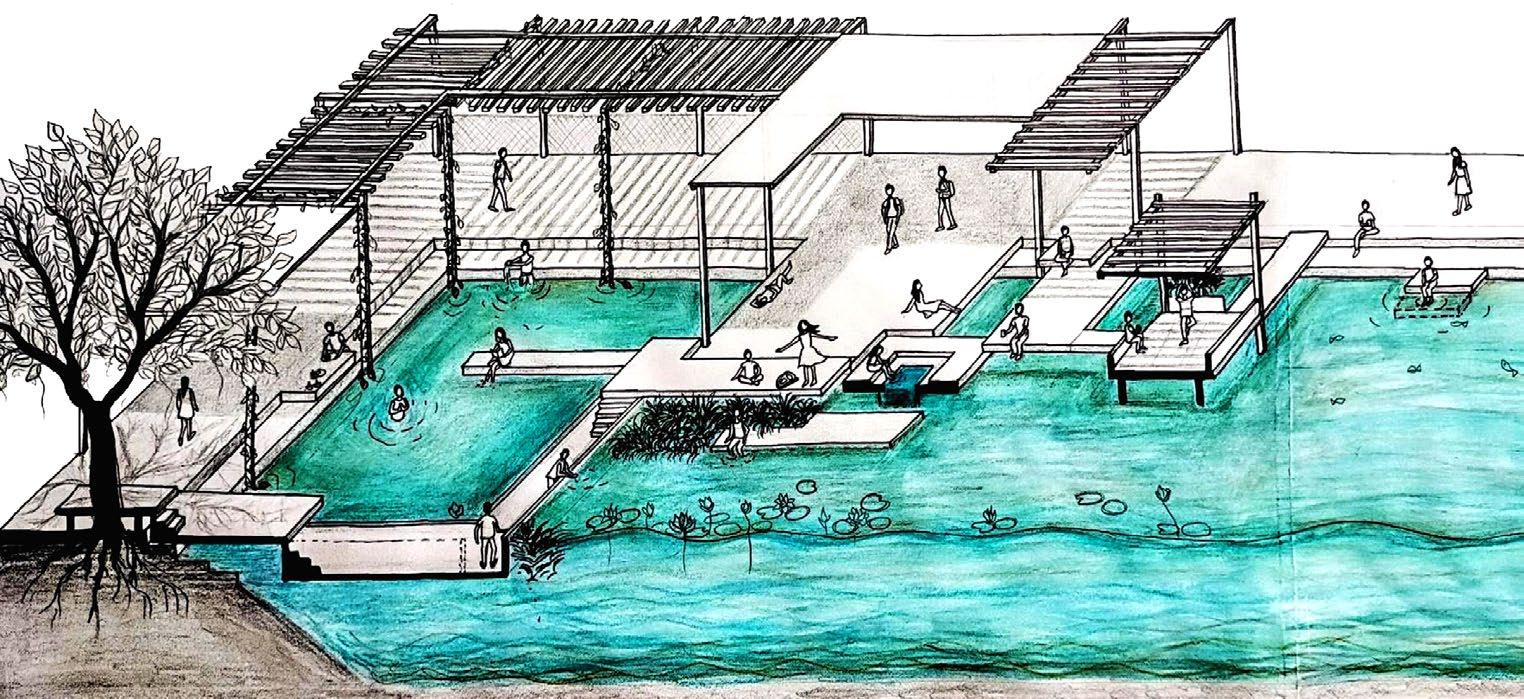
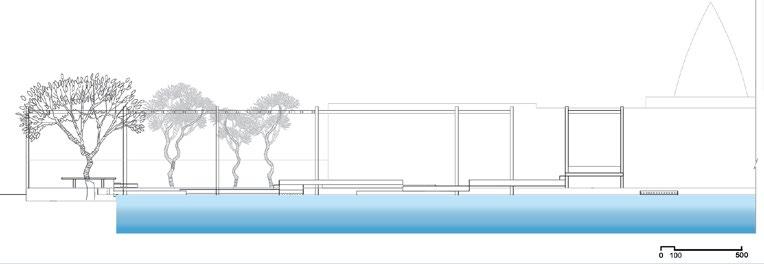
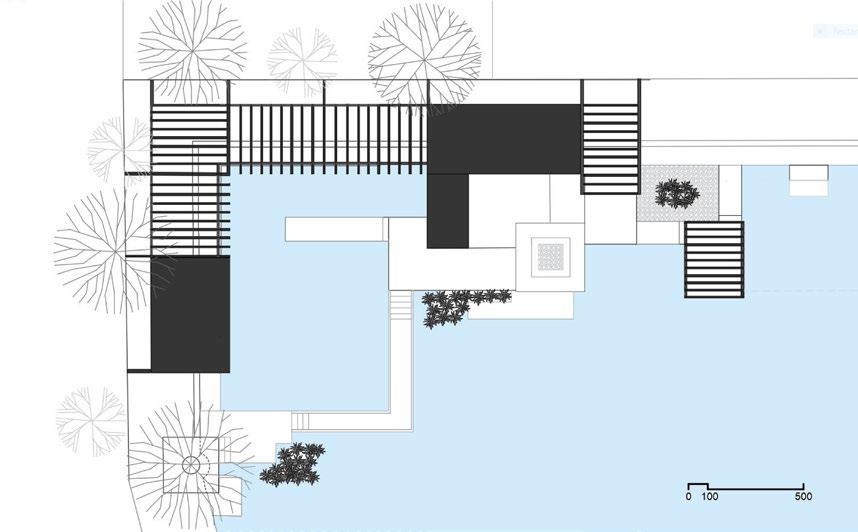
Spaces -
• Semi-open pergola pathway
• Common area
• Private spaces protuding towards water

• Shradhanjali pooja space under the tree
• Raised meditation space
• Open underwater pathway
• Enclosed water for rituals
• Area with fishes
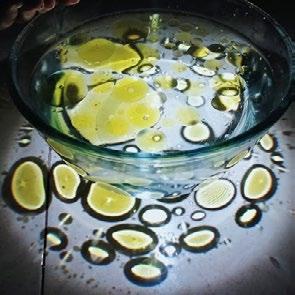
04.
10
A
Bhilai | Sem 03
SECTION ELEVATION
GROUND FLOOR PLAN
REPRESENTING THE SCARED - CHIDAMBARAM EXHIBITION
The temple town of Chidambaram in Tamil Nadu, located 250 kms south of Chennai. Recognised for The Nataraja Temple and the chariot festival. The city plan is representative of a typical South Indian temple Town, with a central temple complex and concentric rings of community based streets around.
The adopted mode of representation of the exhibition is through the creation of a fabric. An elaborate composition of the setting of the town is generated through the stitching of small details of the built form of the city, thus revealing a distorted God’s eye view of a South Indian temple town. The fabric helps locate the people and stories of the town therefore bringing out its identity.
The fabric of the town attempts to simulate the essence of the temple by means of its colour. The colour chosen to render the town emanates from the colours of the Gopuram. Additionally, the variation within the different colours of the built form of the town also influence the palette chosen for representation. The colour helps give character to the town by amalgamating the temple, its details, its people, and the fabric that they sit in.
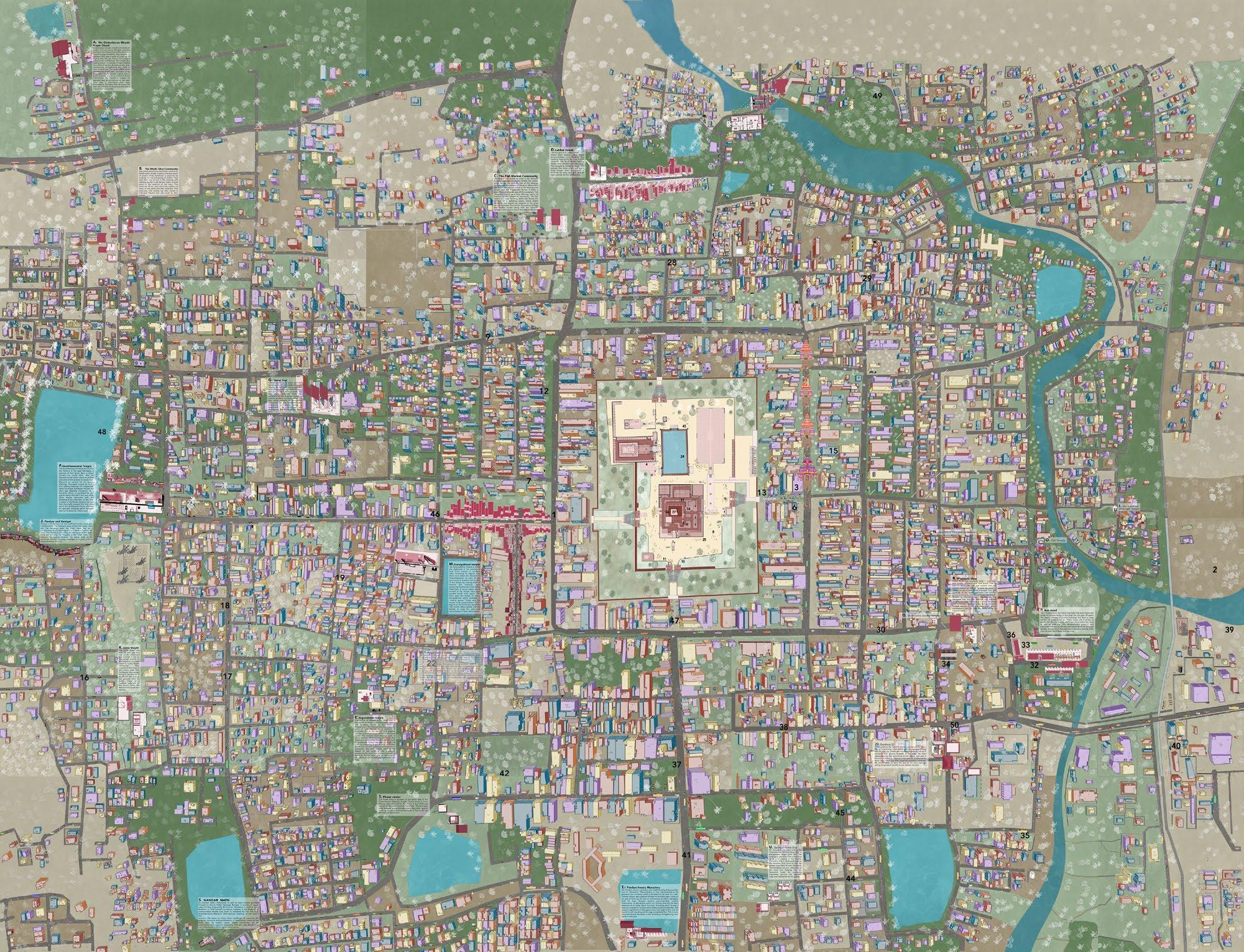
05.
11
COLLABORATIVE WORK
This exhibition probes into one of the vital governing aspects of a South Indian temple town, Detail. The form of the temple is understood through its intricate ornament along with a comprehension of its tectonics with respect to its historical context. Additionally, the fabric of the city it is situated in is delineated through the same lens, producing an explicit installation of the diverse town. Model with exploded roof displays the intricate details.
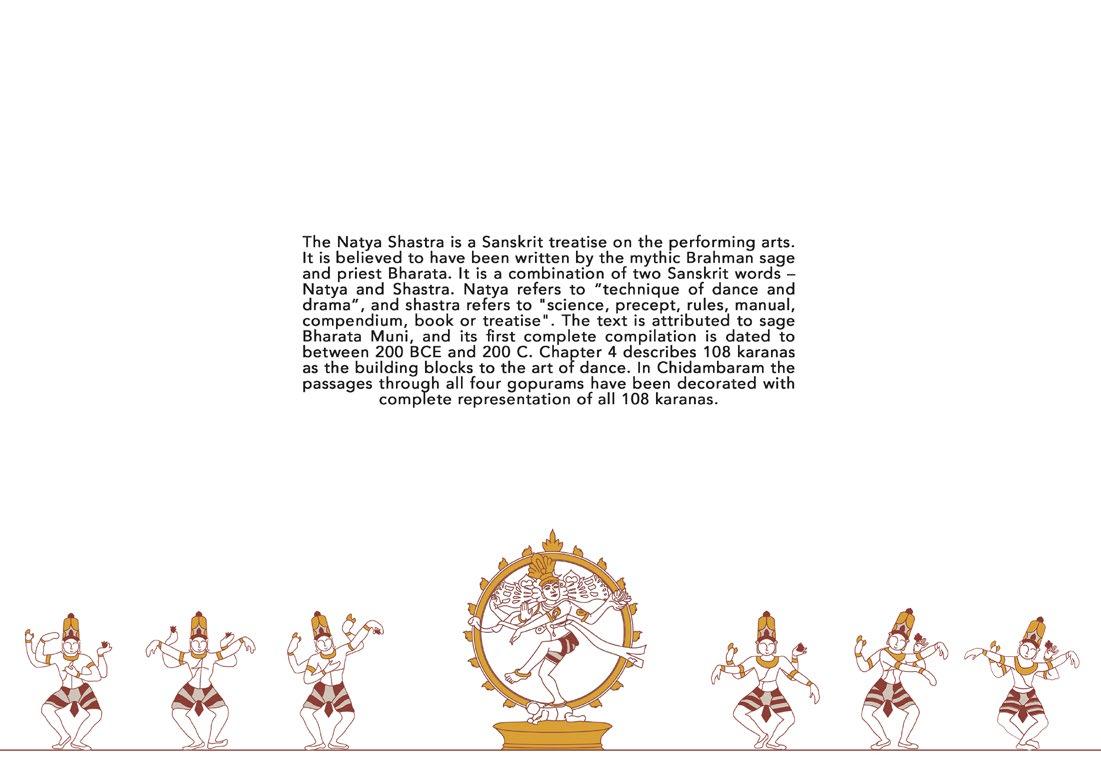
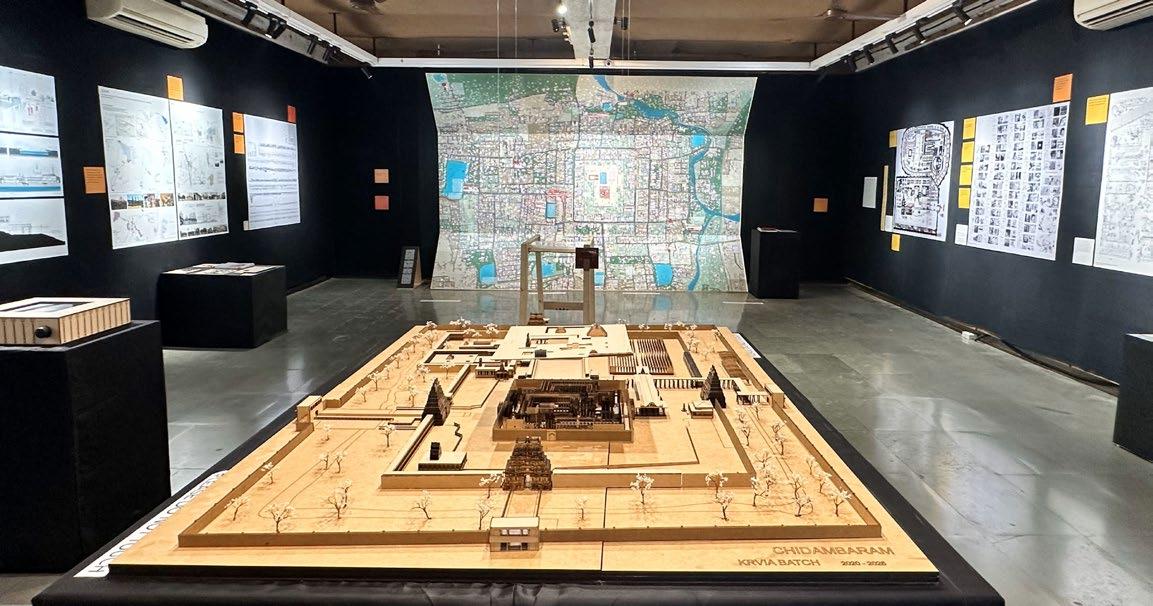

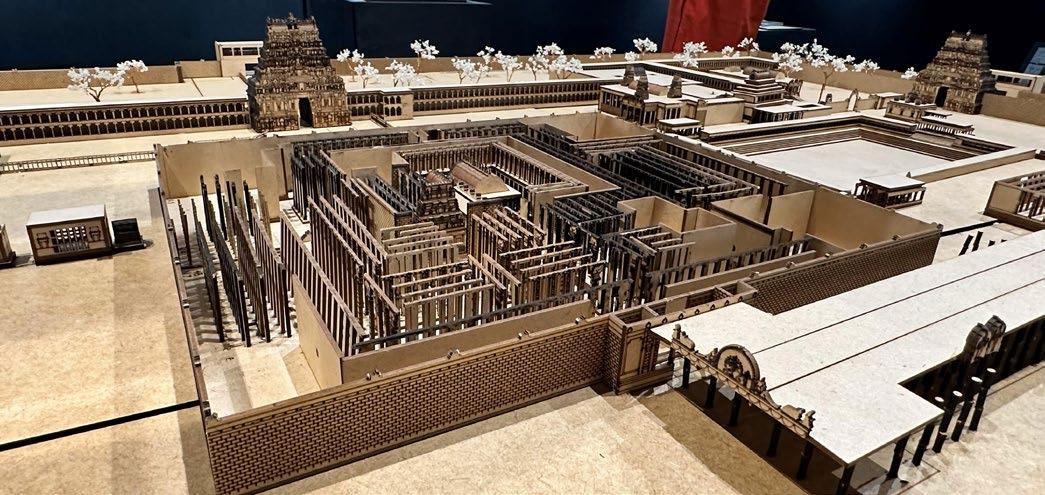

Chidambaram | Sem 06
12
06. CREATING A MICROCLIMATE
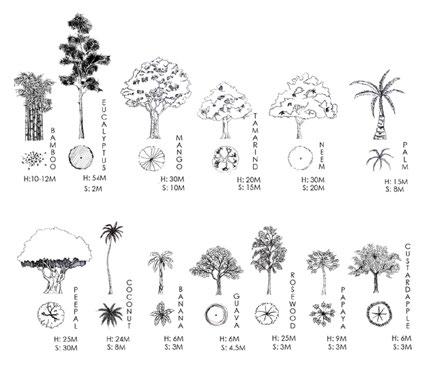


- The study region is surrounded by quarries and lies in a developing and no development zone.
- Largely most of the area is farmlands and grassland with residential areas occupied by farmers or migrants.
- On the top of the hillock lying on the west of the region, lies a dumping ground, contaminated water of which affects the surrounding and is drained down the hillock further west into the town and residential cum farmlands.
- On the east are a series of 5 quarries, mining in which stopped around 20 years ago in 2002. The quarries are privately owned and now occupied by migrants and workers.
- Further west lies the uttan beach, highly known for fishing however is also a tourist spot.
- The study region lies in a sensitive area with major area occupied by quarries and farmland.
Few elements the microclimate design includes areWater retention pond, water channel with pavement along, bioswales, quarry garden, cowshed, market, dorm, parking, phytoremediation pit, poultry farm, terrace farming, shelter beds, trail to quarry top, solar panels, etc
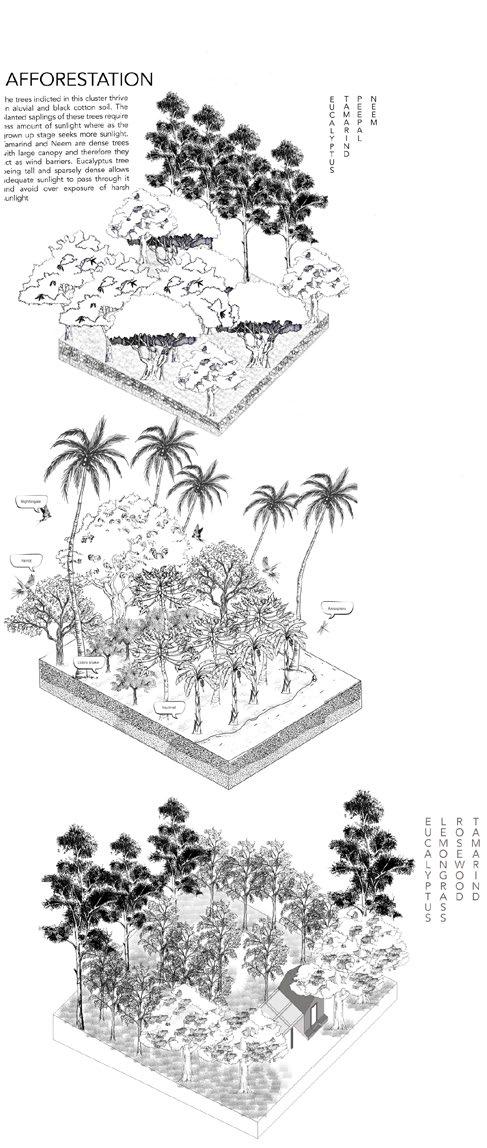

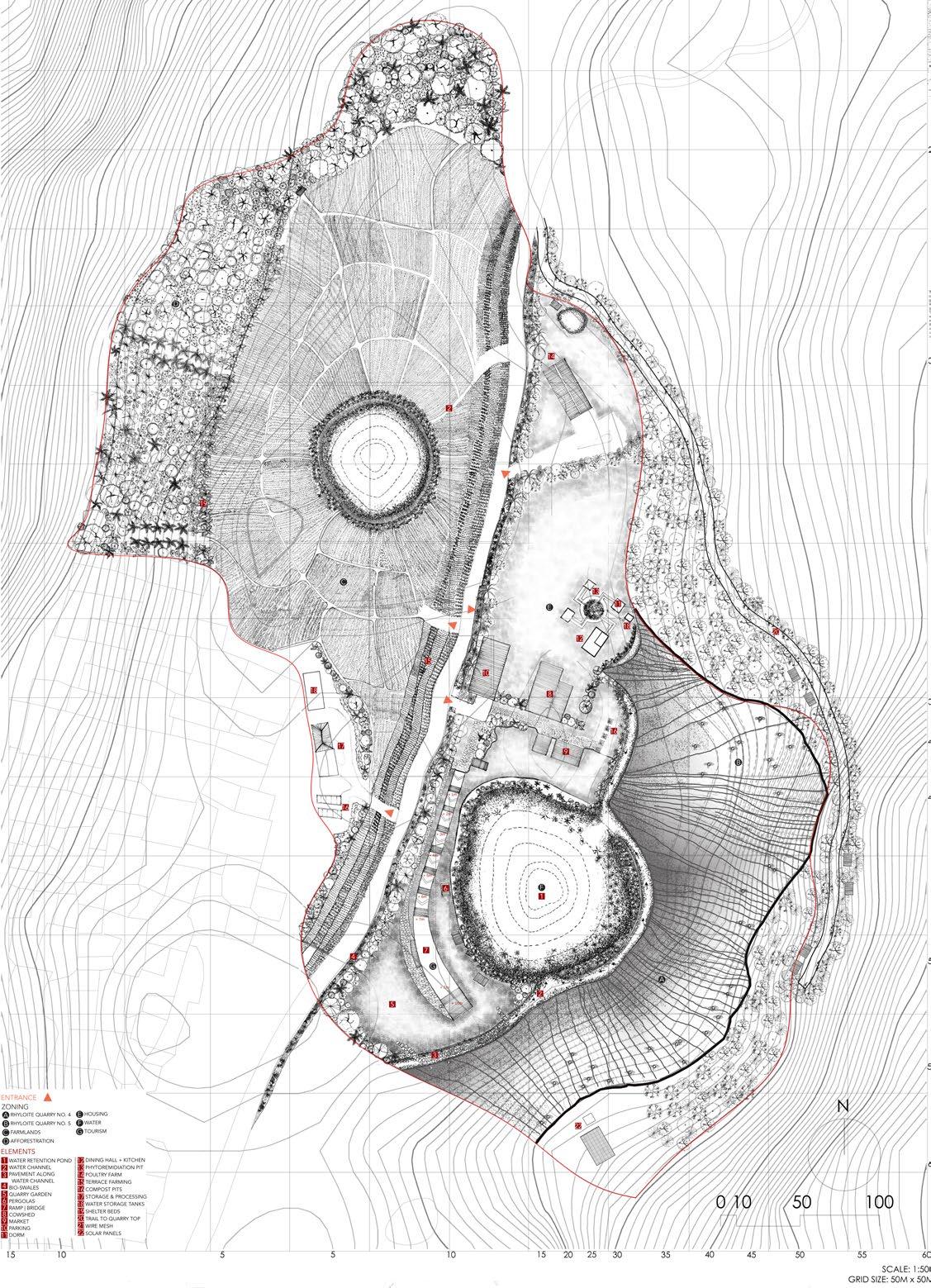
12
13 COLLABORATIVE WORK
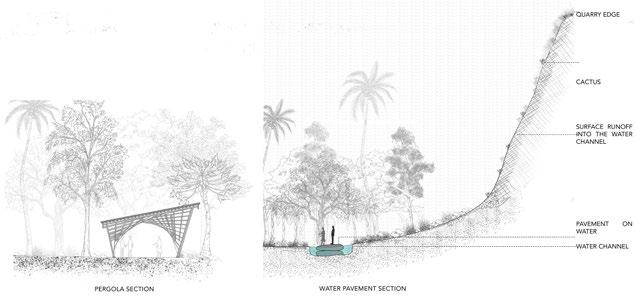
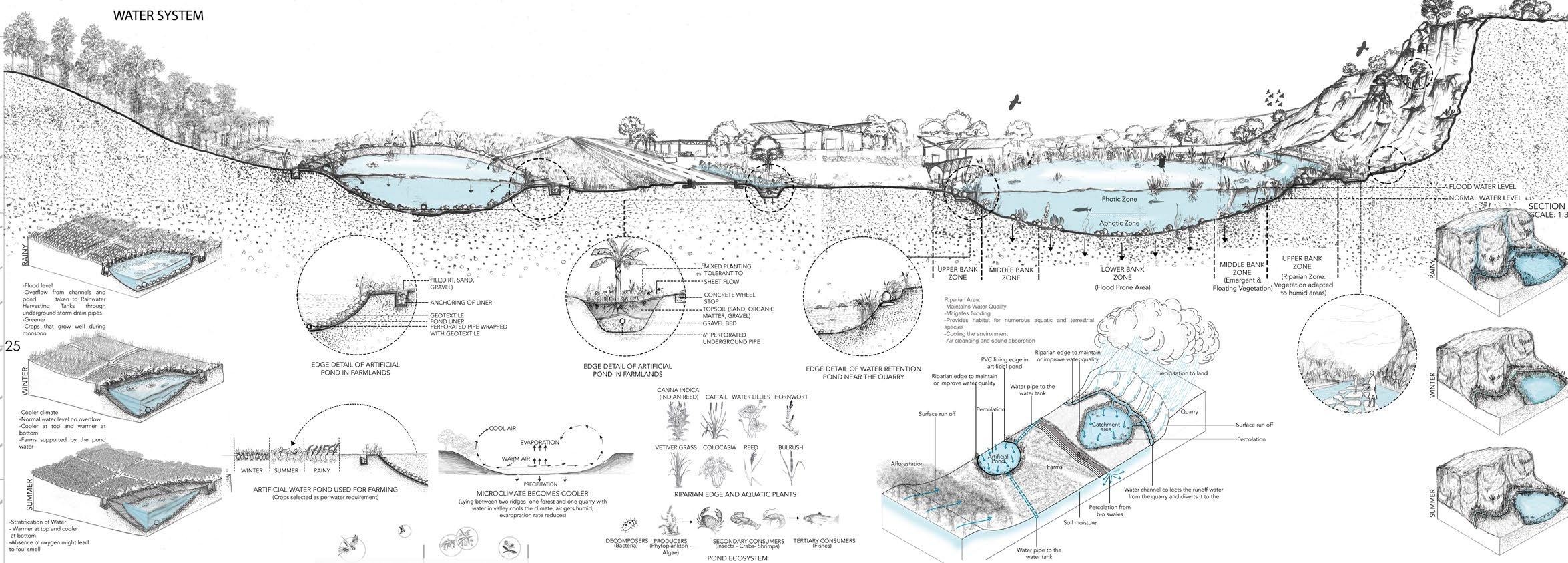
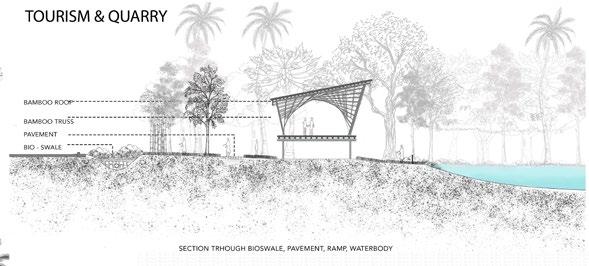
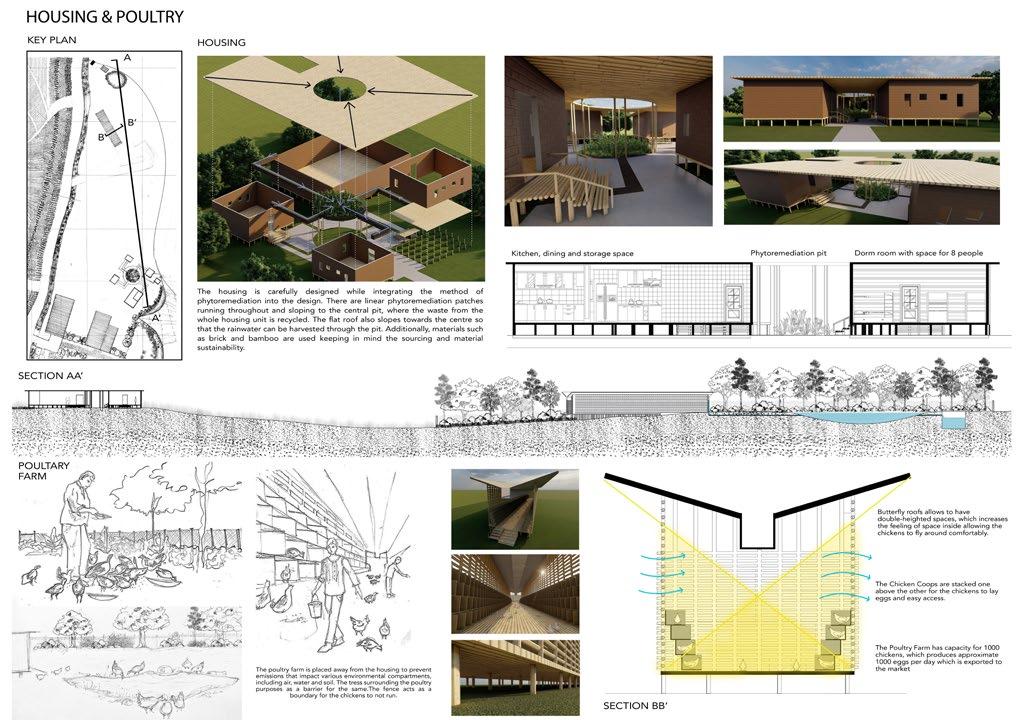

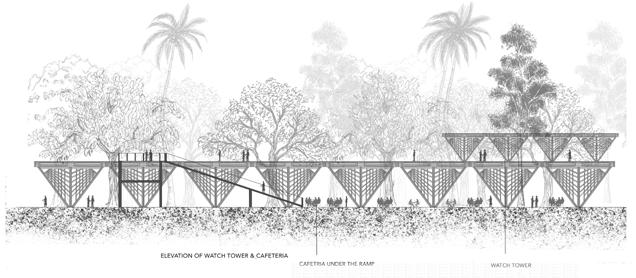


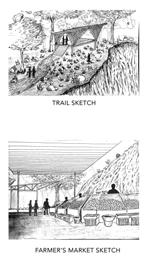
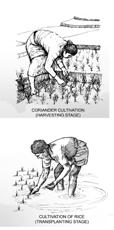
14 Uttan | Sem 06
One of the world’s biggest industrial catastrophes in which 40 tons of MIC gas released into air, killing thousands of innocent people, was a breakthrough phenomenon in the city of lakes. Globally known as “The Bhopal gas tragedy”, it not just affected people but animals, soil aroundfactory and underground water to 30m deep. A big solar pond was made near it which is still poisonous. The event still lives through the memories of people and environment which is depicted through the mediums of interview, photos and existing environmental conditions.
OF MEMORIES BHOPAL EXHIBITION

15 07.
Bhopal | Sem 04 COLLABORATIVE WORK
LANDSCAPE
BINARY - LIGHT AND HEAVY ELEMENT - VEGETATION
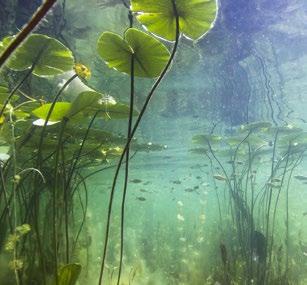
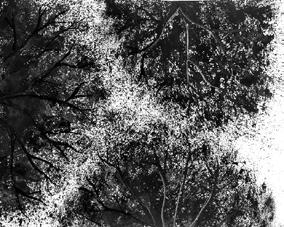
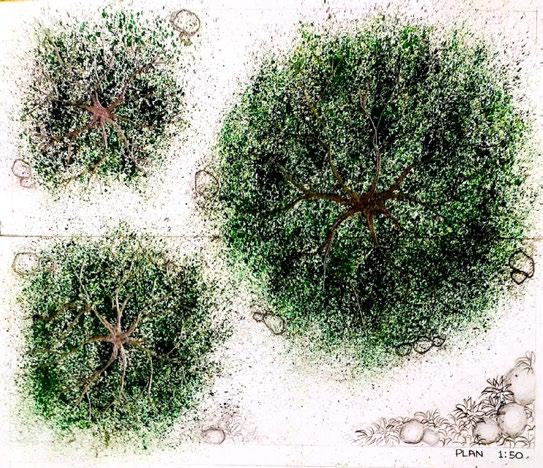
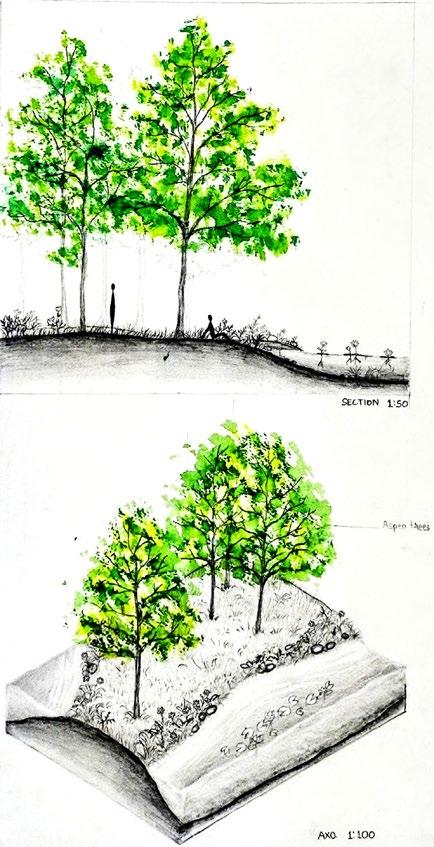
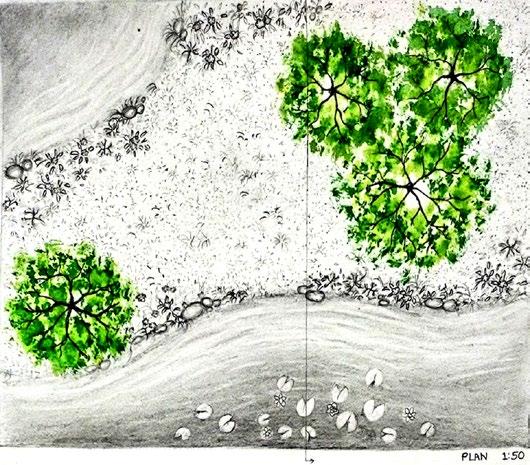
LIGHT VEGETATION -A place where you feel the firmness, softness, flow and delicacy of nature.
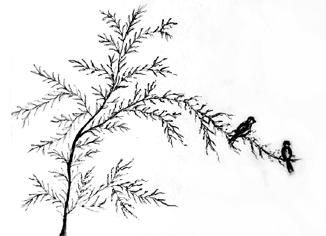
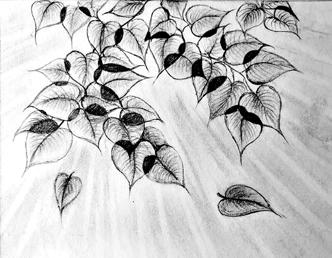
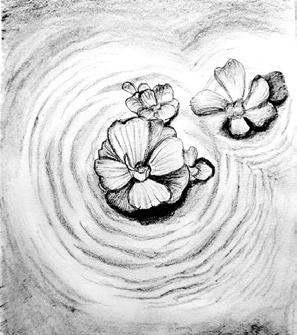
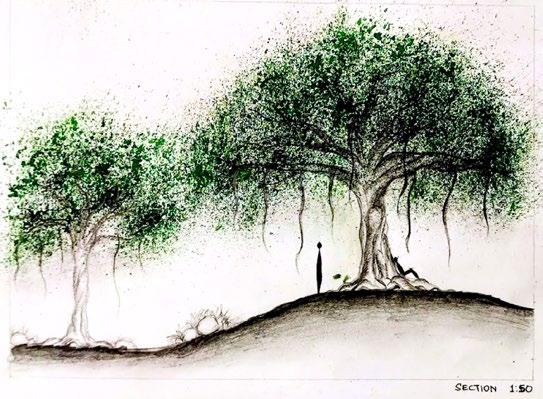
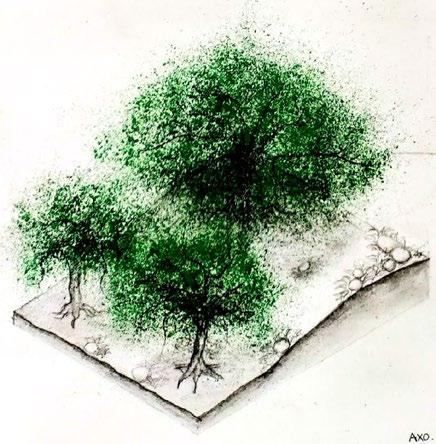
A terrain where streams gracefully meander on either side, giving you a sensation of weightlessness. Delicate water lilies gently dot the surface, creating mesmerizing ripples. As you sit beneath the majestic Aspen tree, sunlight filters through its translucent leaves, casting a soft glow. You can feel the cool, velvety grass beneath your feet and the gentle caress of the wind on your face. This design aims to craft a tranquil oasis, inviting you to find solace within its embrace.
Light Vegetation Heavy Vegegtation
HEAVY VEGETATION - A place where you feel the heaviness , high density , scale and size of nature.
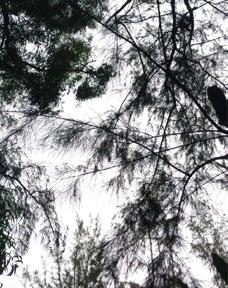
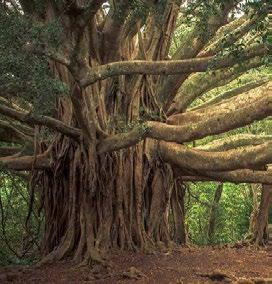
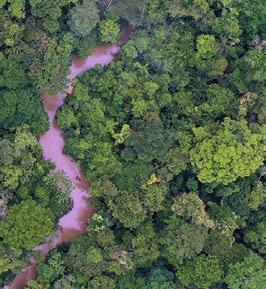

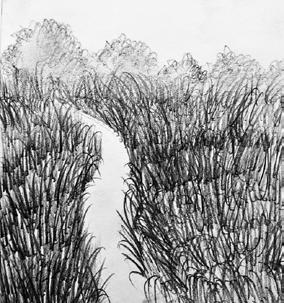

Pathways composed of imposing stone elements, integrated with dense shrubbery, leading you towards an undulating landscape. This journey requires you to climb on slope through the twisting roots of majestic Banyan trees, creating a captivating experience. As you find respite beneath the expansive foliage, nestled near the prominent roots. This design aims to evoke a deep connection with the magnificence and scale of the nature, humbling us in our own smallness.
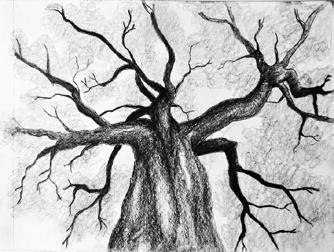
08. BINARIES
Sem 05 16
TENSEGRITY MODEL - Self-tensioning structures composed of rigid structures and cables, with forces of traction and compression, which form an integrated whole.These components do not touch but experience compression nonetheless.

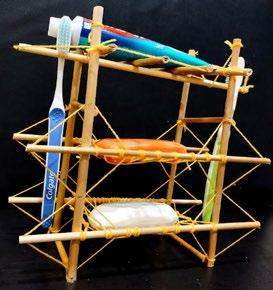
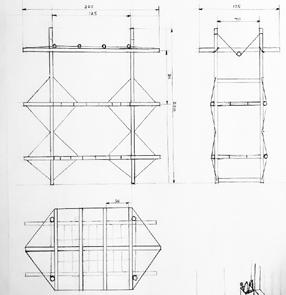
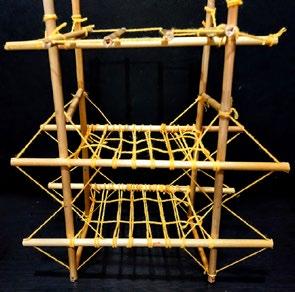
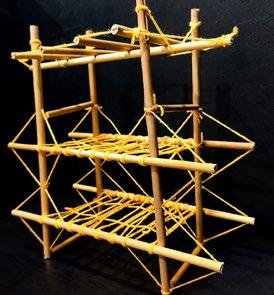
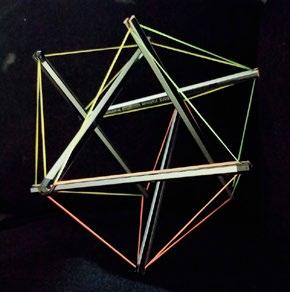
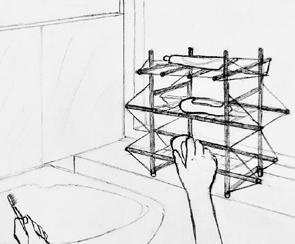
Designed a customized Soap and brush stand ,with sticks and threads, using the same principle.
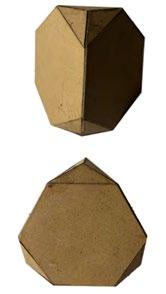

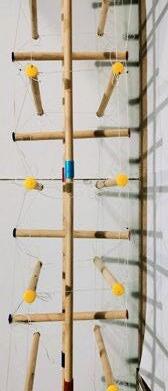

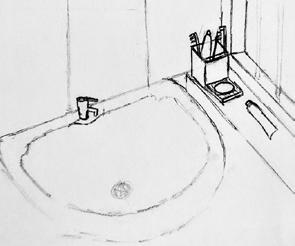
TENSEGRITY BRIDGE - After studying and making a 900mm long tensegrity bridge model ,got to know that the tensegrity structures are quite economical, efficient, deployable and durable.
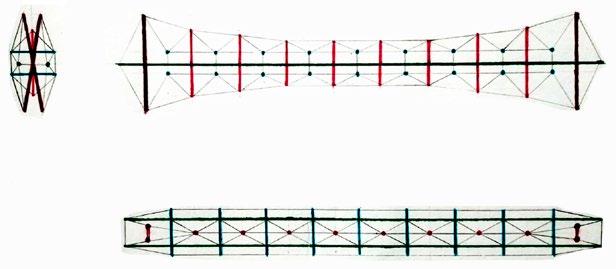
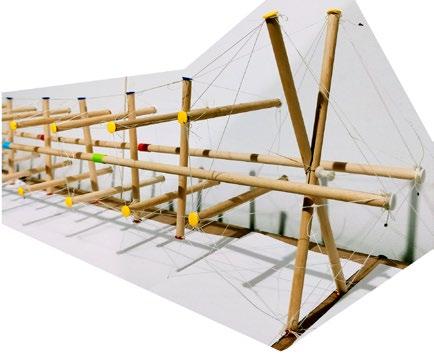
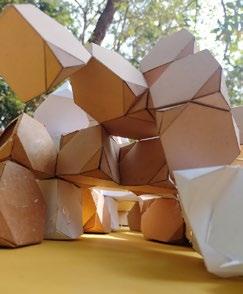
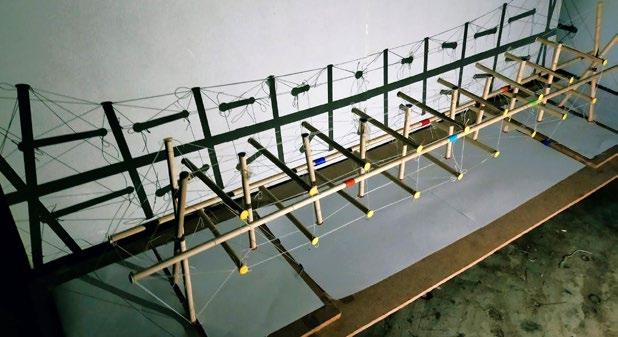
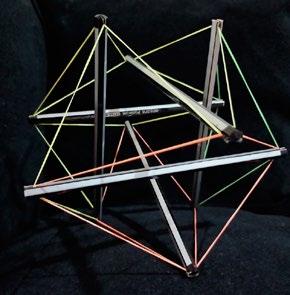
To underscore the lightweight character of the bridge and to give a clear impression of the tensegrity system, various cables should not come in contact to each other except at the node of the structure.
SPACE FILLING + SELF-REPLICATING MODULE - The task was to design a shape and organize a ‘space’ using this module. Representing the development of the module and spatial explorations was done using three dimensional models of a conglomeration of repeated units that ultimately were put together to give form to a playspace.
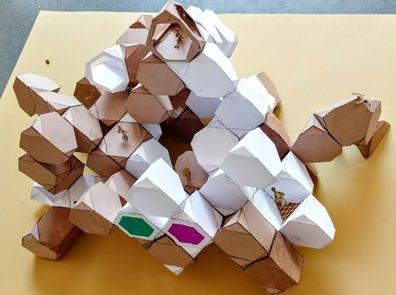
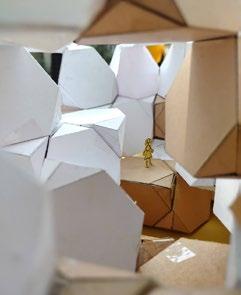

09. ALLIED PROJECTS
Sem 03,04 17 ELEVATION PLAN SIDE VIEW
development
Surface
About - HEINZ ISLER
● Swiss artist-designer-engineer
About - HEINZ ISLER

● Swiss artist-designer-engineer

● Methods were completely based on physical modeling and experiments ,rarely used general mathematical theories while designing his shells
● Methods were completely based on physical modeling and experiments ,rarely used general mathematical theories while designing his shells
● 3 types of formwork: molded earth, inflated rubber membranes, and draped fabrics.
TWO WHEELER PARKING SHED- Concrete physical model

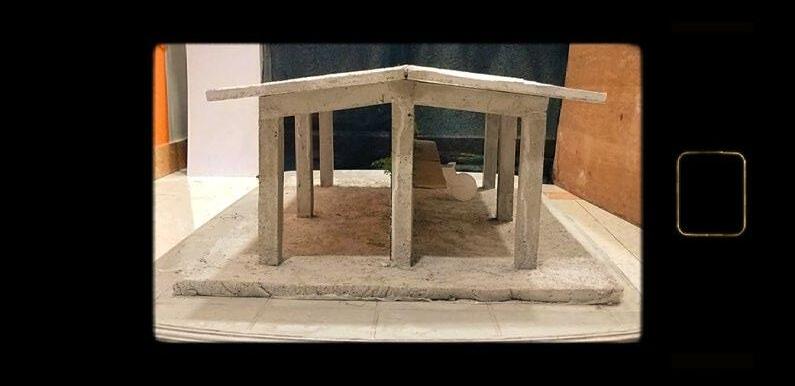
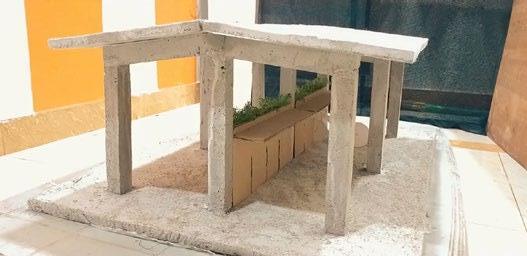
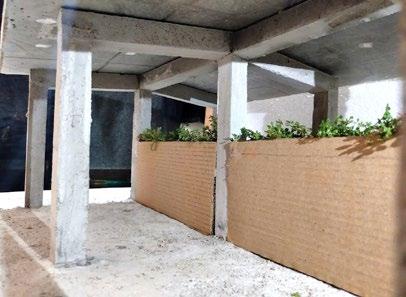

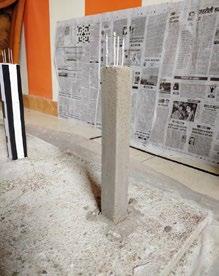
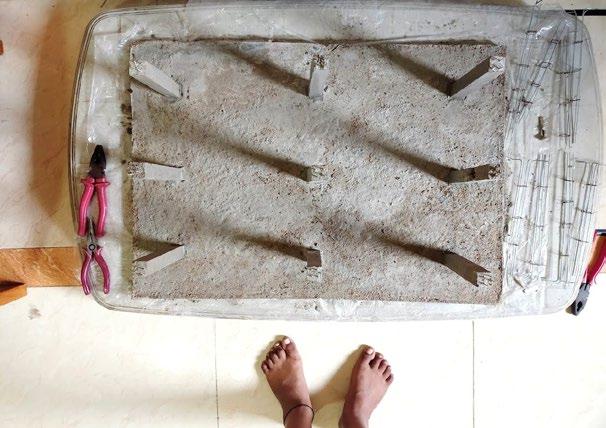

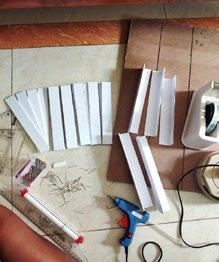
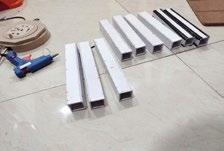
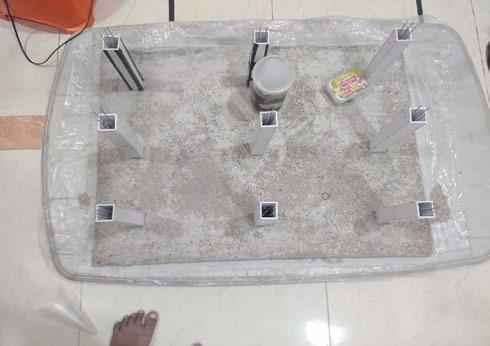
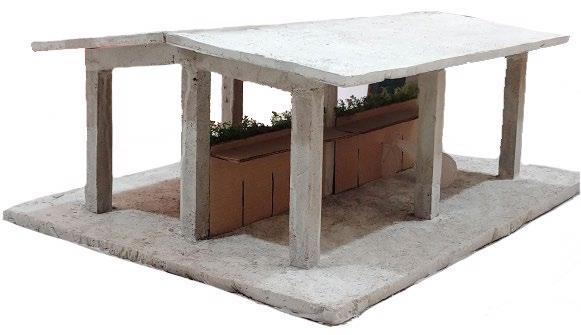
● Observed these naturally formed shells could be “wafer-thin and still resistant’’.
● 3 types of formwork: molded earth, inflated rubber membranes, and draped fabrics.
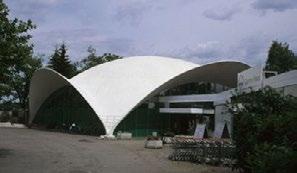
● Observed these naturally formed shells could be “wafer-thin and still resistant’’.

● Isler listed 5 key aspects of shell design
➔ the functional
➔ the shaping
The task was to create a 1:100 scale physical concrete model of two wheelr parking shed , following same process and method used in construction sites, to understand the structural details of RCC structures.
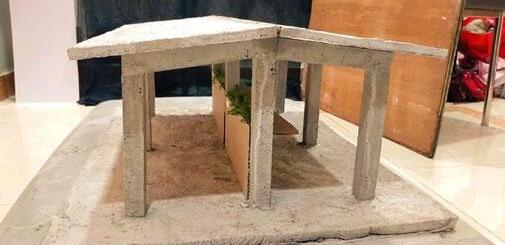
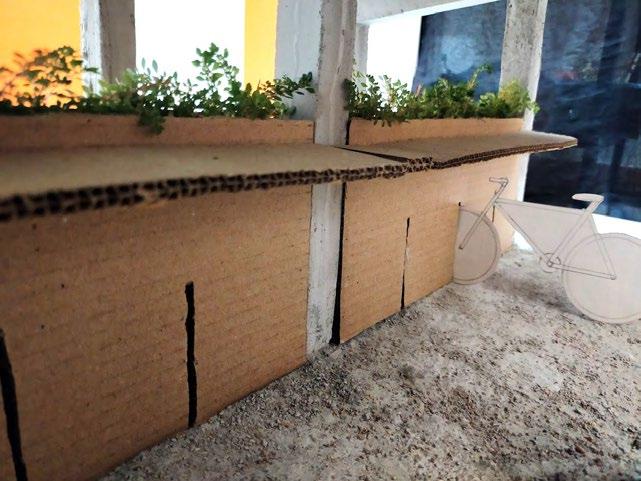

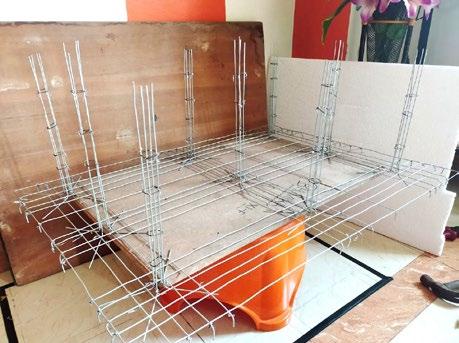
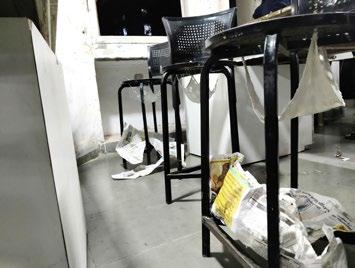
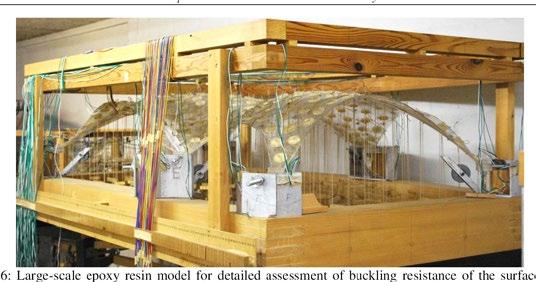
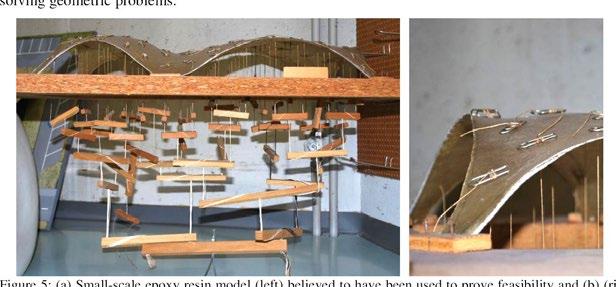
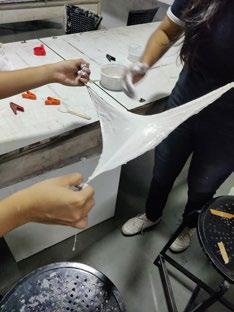
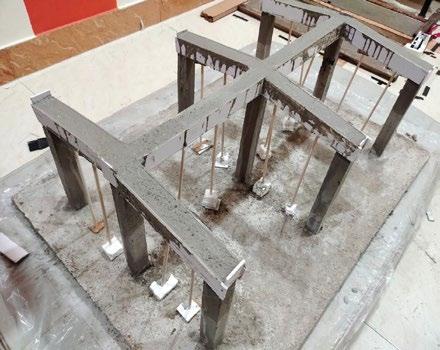
➔ the architectural or artistic expression
➔ the statics
➔ the others—acoustics, light and so on
● Isler listed 5 key aspects of shell design
➔ the functional
➔ the shaping
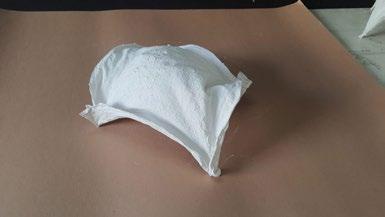
➔ the architectural or artistic expression
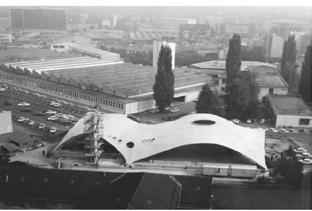
➔ the statics
➔ the others—acoustics, light and so on
SHELL MODEL- Using Heinz Isler’s method of model making for desiging shell structures. A piece of cloth that is hung from several fixed points will create an ideal form that is completely in tension. If the shape is “frozen” and flipped, the resulting shell should be in complete compression. Observed these naturally formed shells could be “wafer-thin and still resistant’’.

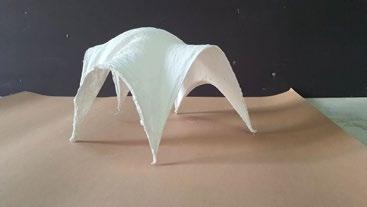

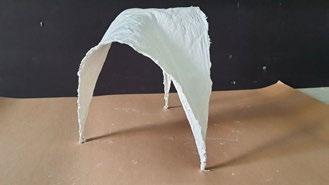
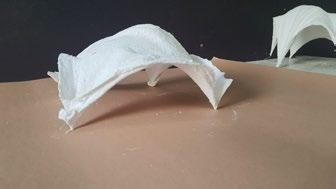
INVISBLE CITY OCTAVIA - Octavia is described by Italo Calvino (1974) in his book Invisible Cities as the spider-web city, it is a city hanging over the void between two mountains. The infrastructure that holds the city together is made of ropes, chains, and catwalks. The task was to interprete idea of the city by making sketches,drawing and model making using household materials.
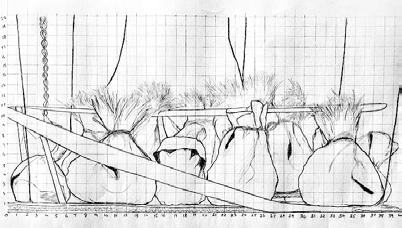
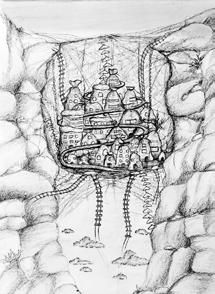
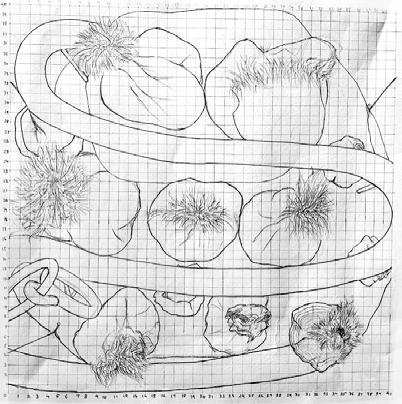
18 Point of suspension- Away from the corners- Flaps created 3 point suspension 5 point suspension- Triangle
Large scale epoxy resin model for detailed assessment of buckling resistance of the surface and other structural verifications
Setting out point grid for the Sicli shell - 2100 setting points
Small-scale epoxy resin model (left) believed to have been used to prove feasibility and(right) detail of the load application system
Made 15 models to test different configurations, membrane materials
shell roof at the Hotel Kreuz
Sicli SA Factory shell, Geneva,1969
Grötzingen Open Air Theatre
Wyss Garden Center, 1961, Solothurn, Switzerland
shell roof at the Hotel Kreuz
Sicli SA Factory shell, Geneva,1969
Grötzingen Open Air Theatre
Point of suspension- Away from the corners- Flaps created 3 point suspension 5 point suspension- Triangle Point of suspension- Away from the corners- Flaps created 3 point suspension 5 point suspension- Triangle
Wyss Garden Center, 1961, Solothurn, Switzerland
SUNBOARD
Model making process:
10. OTHER WORKS
Sem 02,03
11. PANCHGANGA GHAT



SHIVAJI MARKET , KOLHAPUR URBAN STUDY
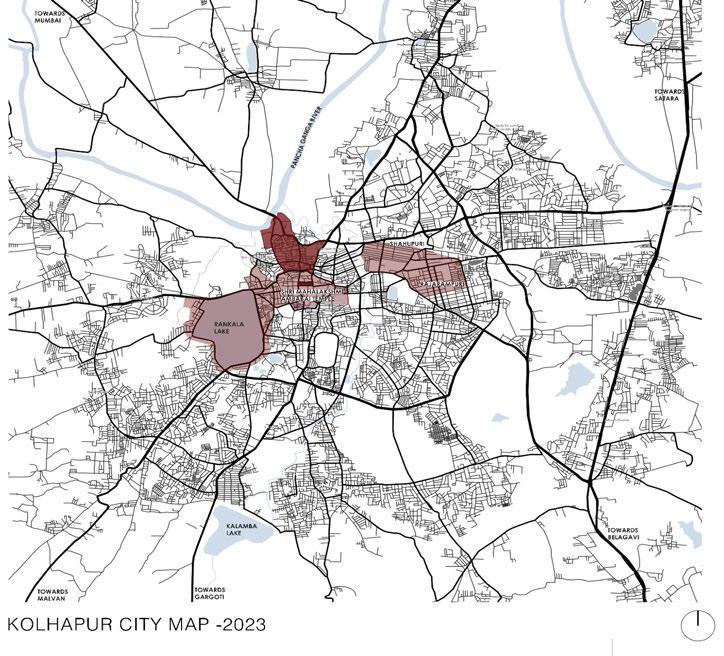
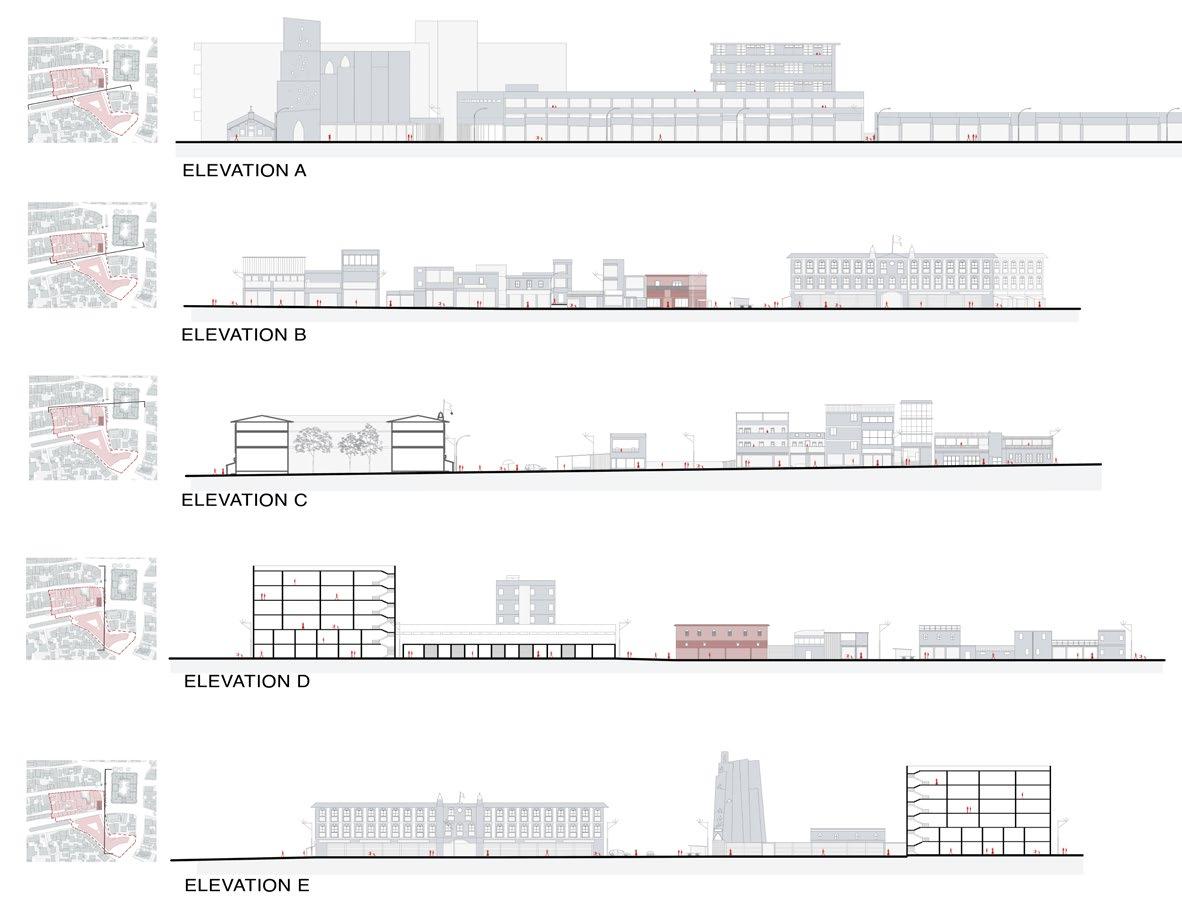
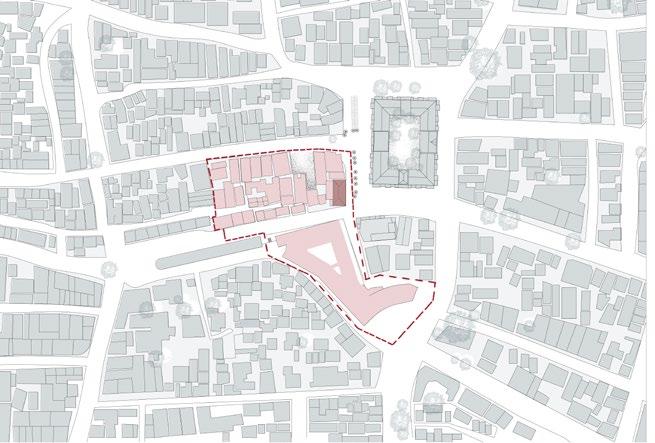

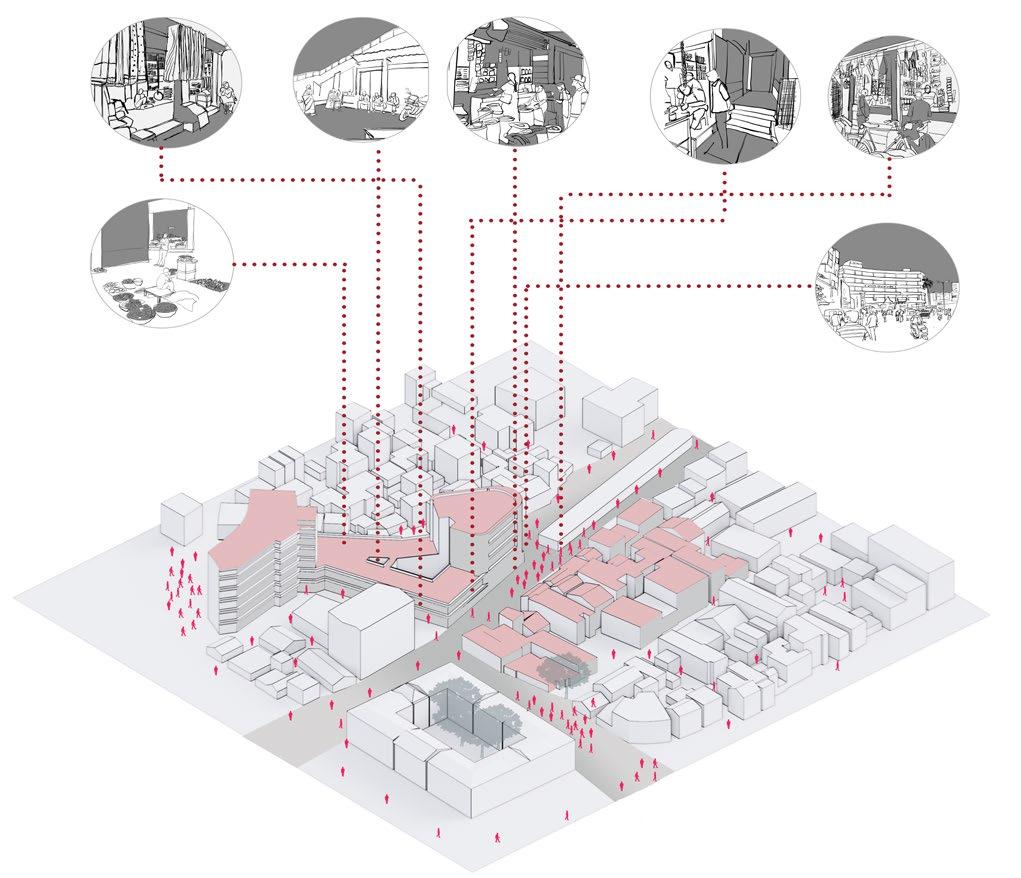
The Bramhapuri hills, located close to the ghats, signify the early settlements in Kolhapur. The river is utilized for both religious rituals and everyday activities, and there are ample green spaces that can be utilized for recreational purposes. The Shivaji Bridge plays a vital role in connecting various cities, while the temples in the ghats, namely Jotiba and Mahalaxmi,serve as important stopovers for travelers. The settlements in the area have a transient character, with invisible religious boundaries based on caste divisions. The geographical location becomes the advantage if the site. Panchganga ghats and peth area have historically been divided into lanes based on following the Bara Occupations. The Shivaji market which lies in the vicinity of the KMC is a major centre for trade and commerce.

19
Sem 07 COLLABORATIVE WORK
HIP-HOP SEEKHA?

In this elective we tried to track the way hip hop has affected neighbourhoods and how neighbourhoods affect the hip hop community and it’s people in the Mumbai city. Each space of a neighborhood is divided into residential, practice and performance spaces, to show the disparity of the quantity of different spaces.
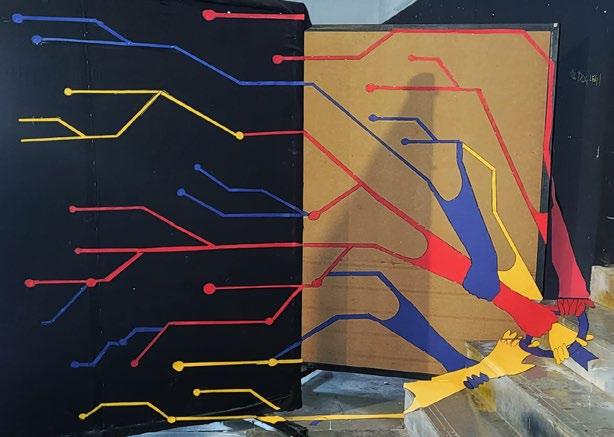

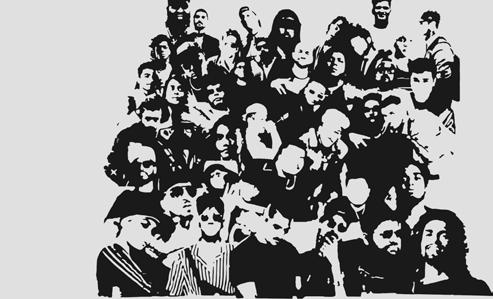


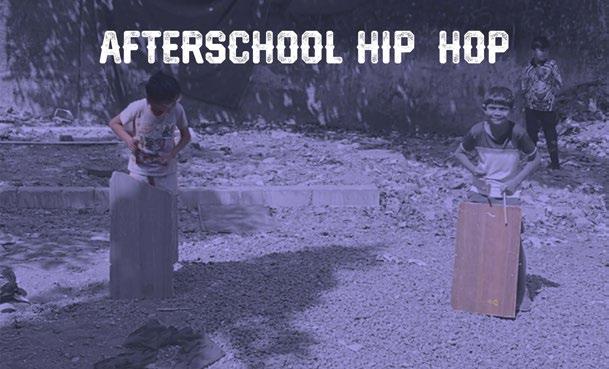

A POINT(S) OF VIEW

Anamorphosis, by definition, is an ingenious perspective technique that gives a distorted image of the subject represented in a picture when seen from the usual viewpoint but so executed that if viewed from a particular angle the distortion disappears and the image in the picture appears normal.
The technique empowers flat surfaces with three dimensional properties. Although at the end it’s all an illusion.After understanding anamorphosis in visual arts and architecture, its construction theories followed by a manual process of mapping and tracing the projections over multiple planes and eventually fine tuning the legibility of the graphic. We created a full-scale anamorphic graphic on different surfcaes.
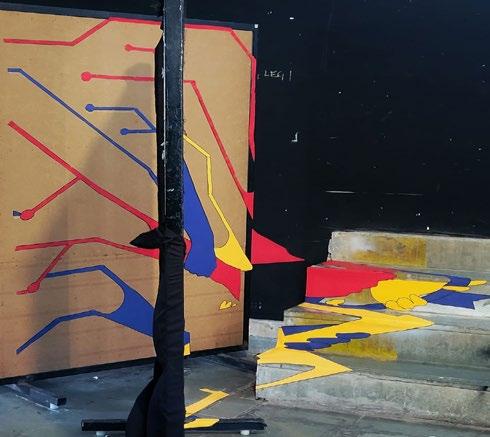
SELFIE ATMOSPHERE (BEHOLDING A SPACE)
If photography is a tool- selfie is a place, the process of photographing is a performative act and self is the holding agent of that parallel reality, actively or passively, in presence or absence! With that thought, one can dress up the place and make up the self – to become the selfie of the day/time. In this elective aim was to find/merge/reproduce/recycle/ dressup/alter/map/source the theatre of performing a selfie place - in natural or synthetic environment and develop a layered relathionship of being in a space.
Inspiration picture - my everday place to cycle, a space open to sky , with a shed beside. Where you can relax, feel the wind and have self reflection. The set elements were kept at different distances.
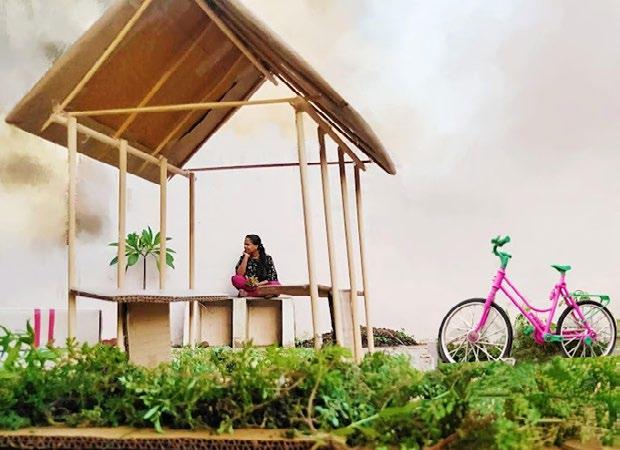
12.
20
ELECTIVES
Sem 03,05,06
SKETCHING AND MODEL MAKING
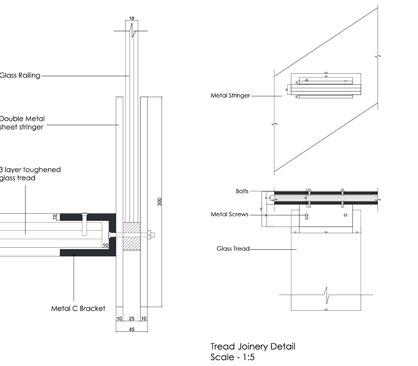
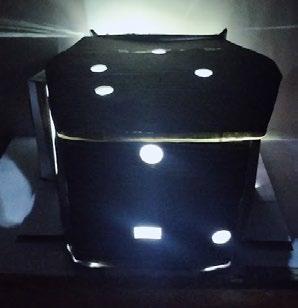
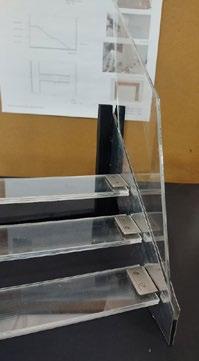
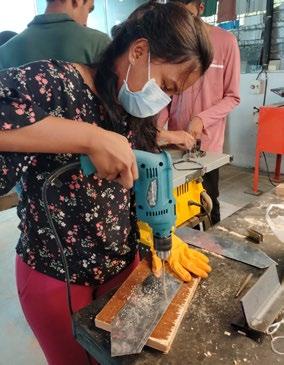
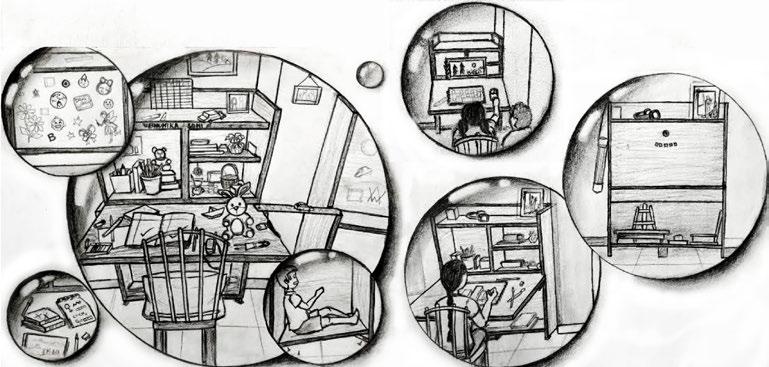


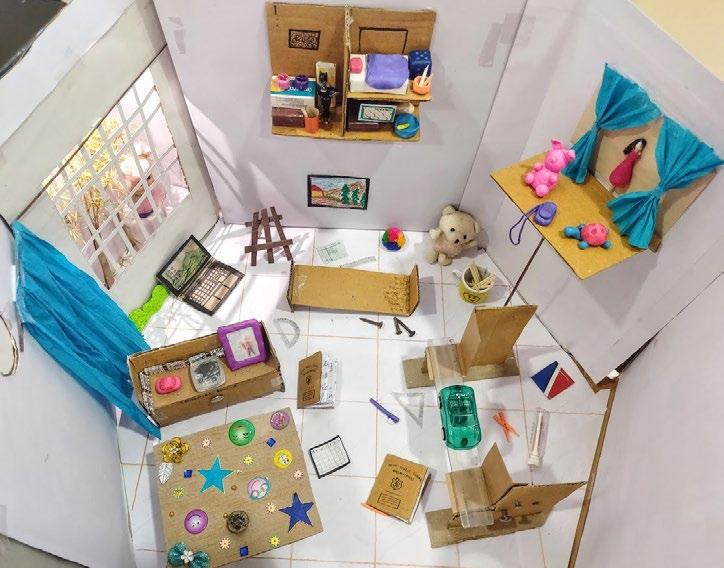
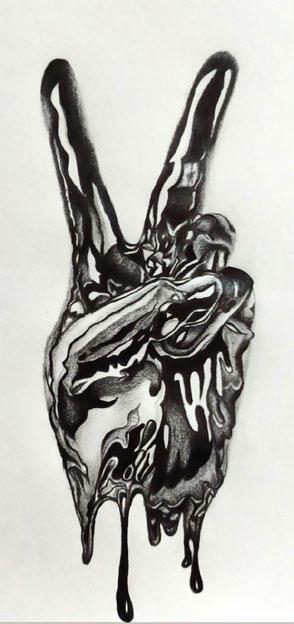
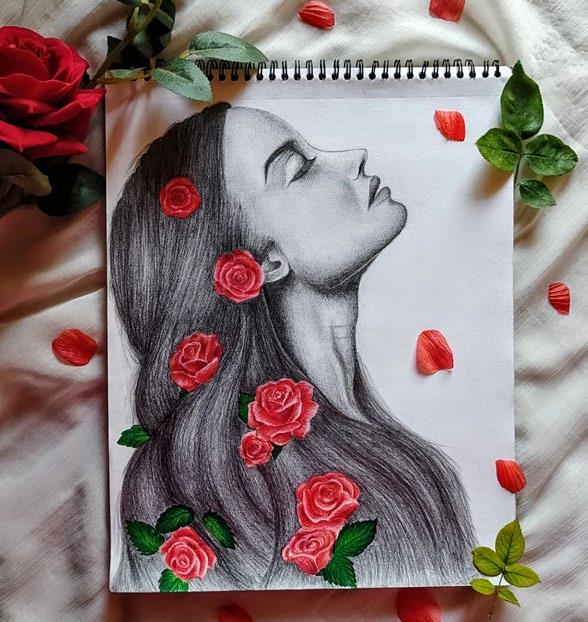

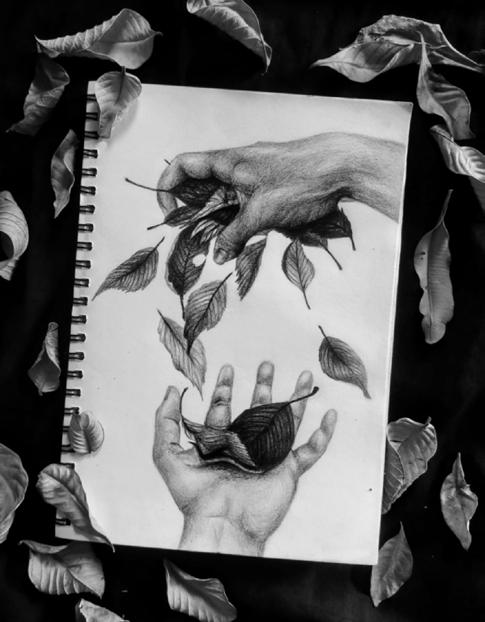
13.
REALISTIC SKETCHING
GARDEN OF MEMORIES - MY STUDY TABLE
21 ALLIED STUDIO - 01 TECH STUDIO EXHIBITION-SEM 04 SELF EXPLORATION
GLASS - METAL STRAIGHT FLIGHT STAIRCASE
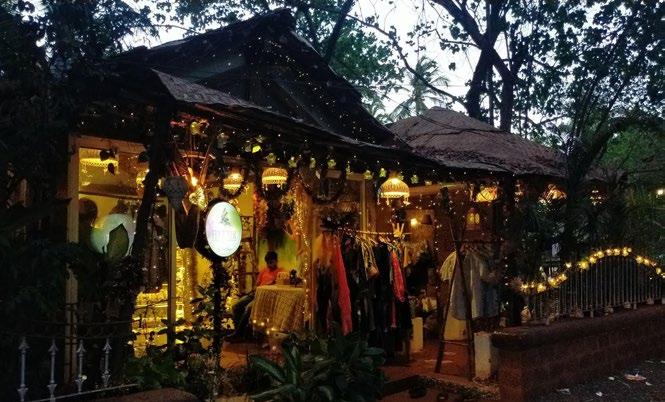
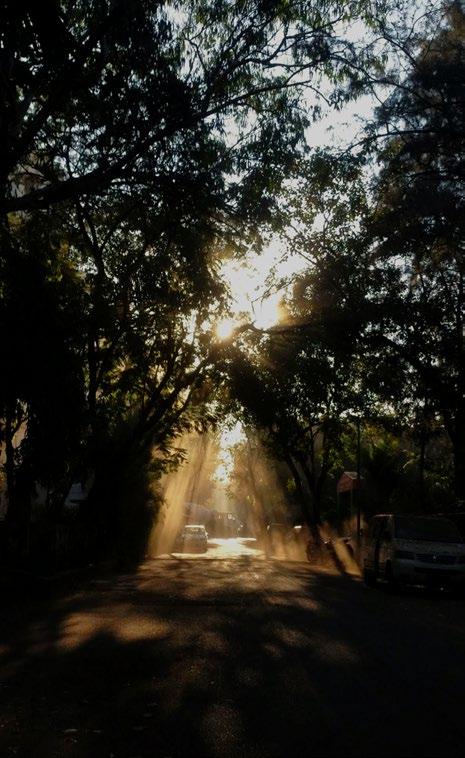
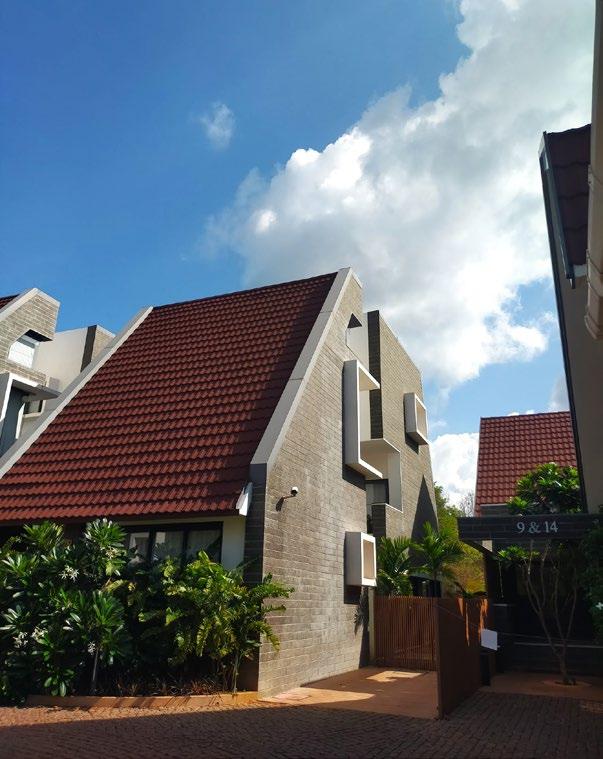
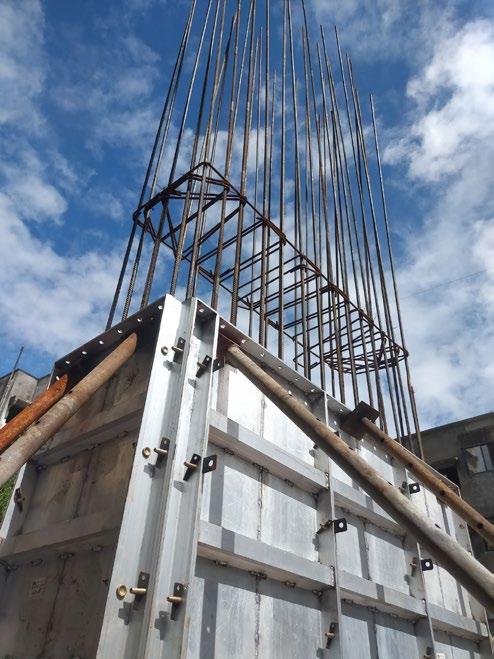
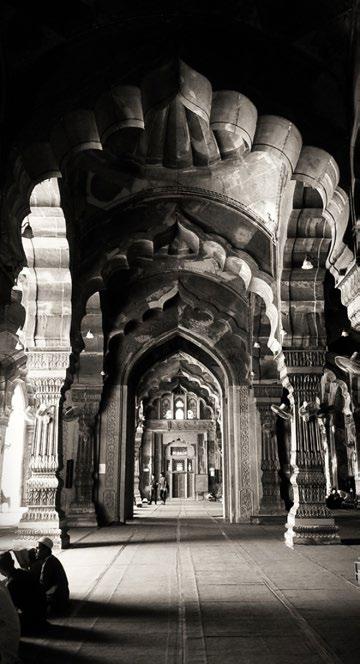


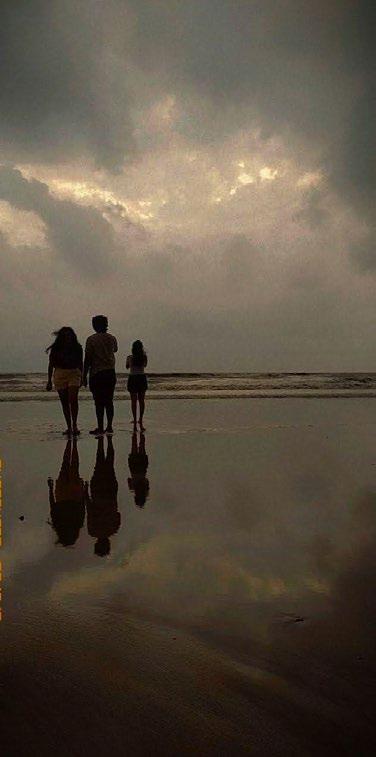
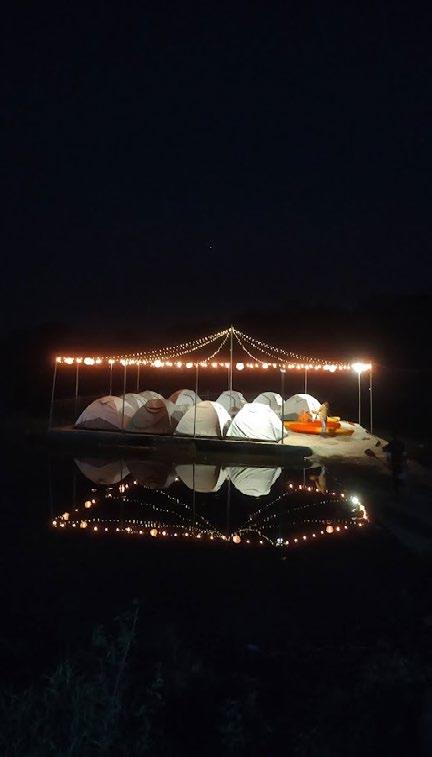
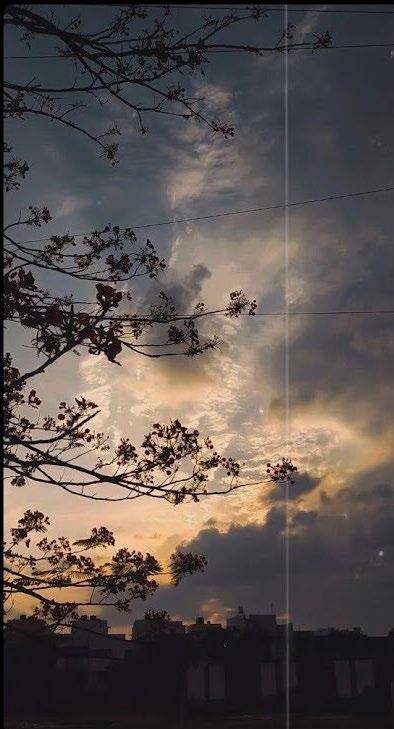
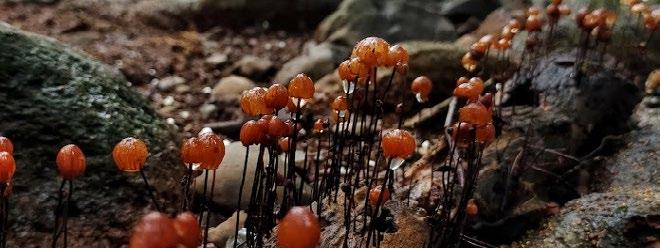
14. PHOTOGRAPHY 22

BHUMIKA SONI Contact - 9406206527 Email - bhumika.soni@krvia.ac.in Instagram - @_bhumiika._

























































































































































































































