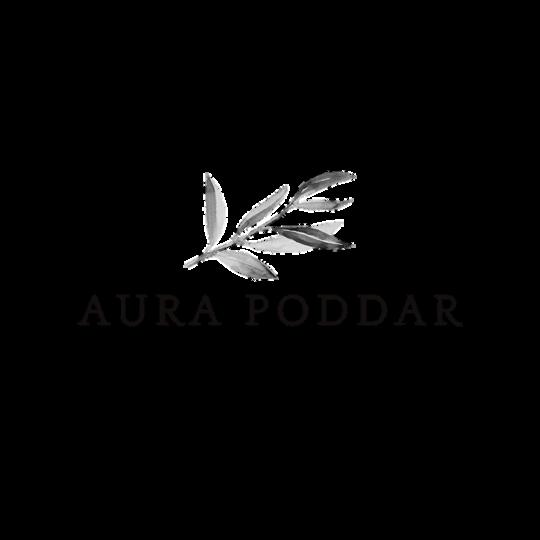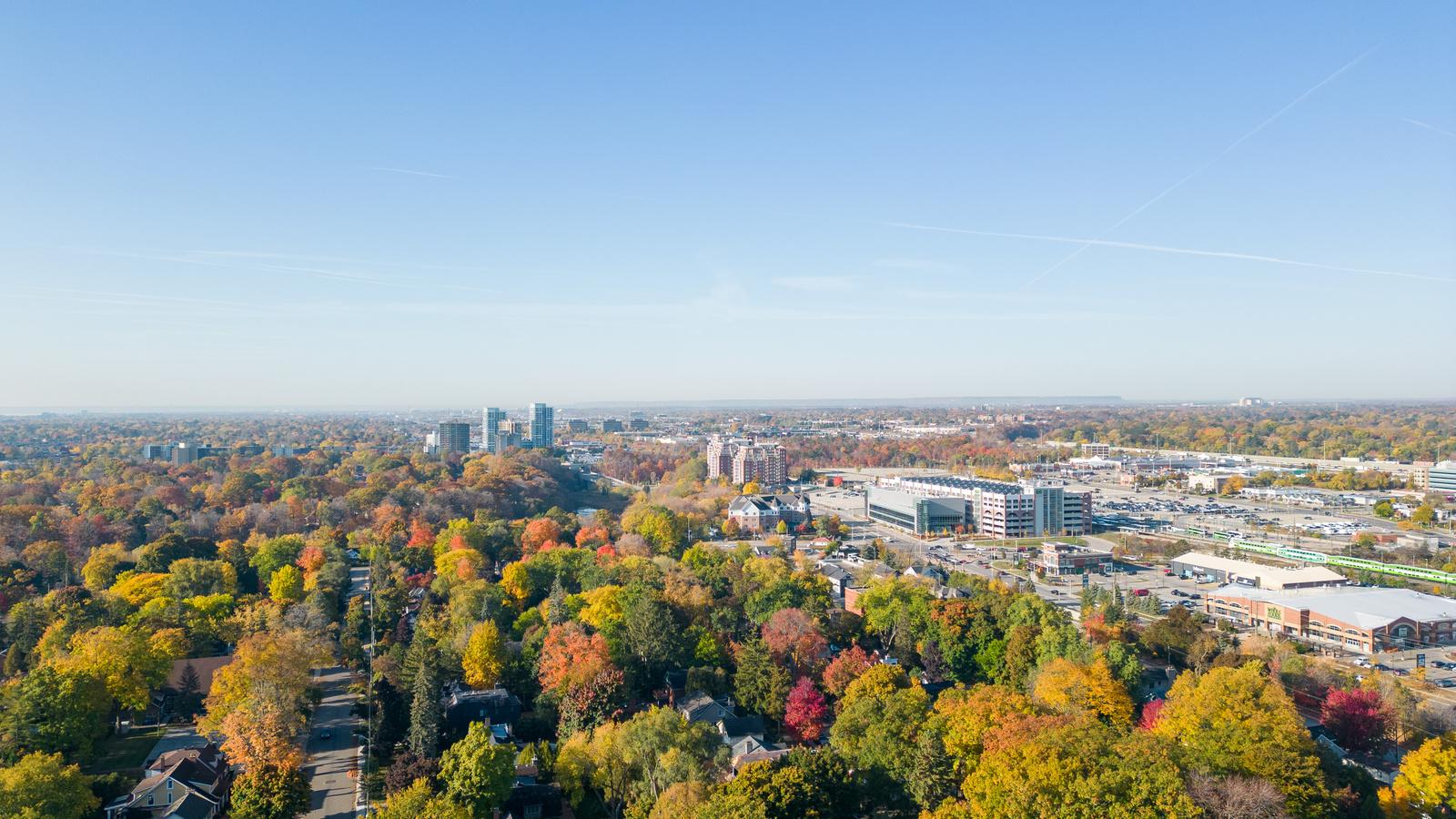
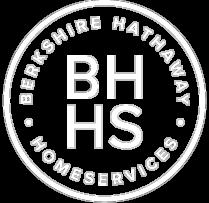





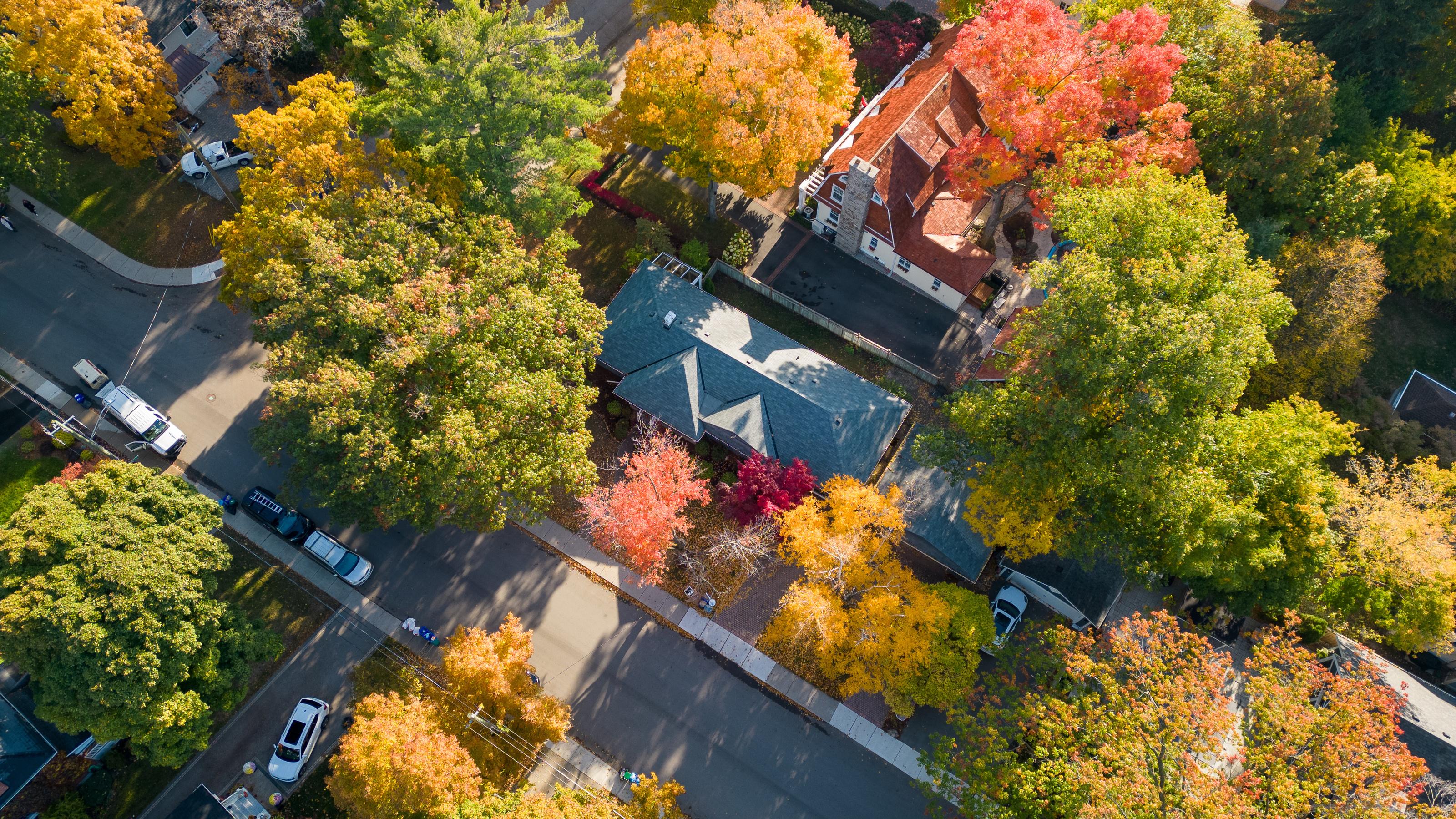
eart of the highly sought after Old Oakville. reet, surrounded by many newer homes and hat Oakville has to offer boutique Downtown, ated Public, Private and Catholic schools within has endless opportunities and lots of potential in as is, build a second floor addition or build and enjoy the benefits of appreciation while and 3 washrooms, living, dining and solarium njoyment. Circular driveway and 2 car garage peal. 142x60ft corner lot, rarely available in Old ffers possibility to build a grand facade home.
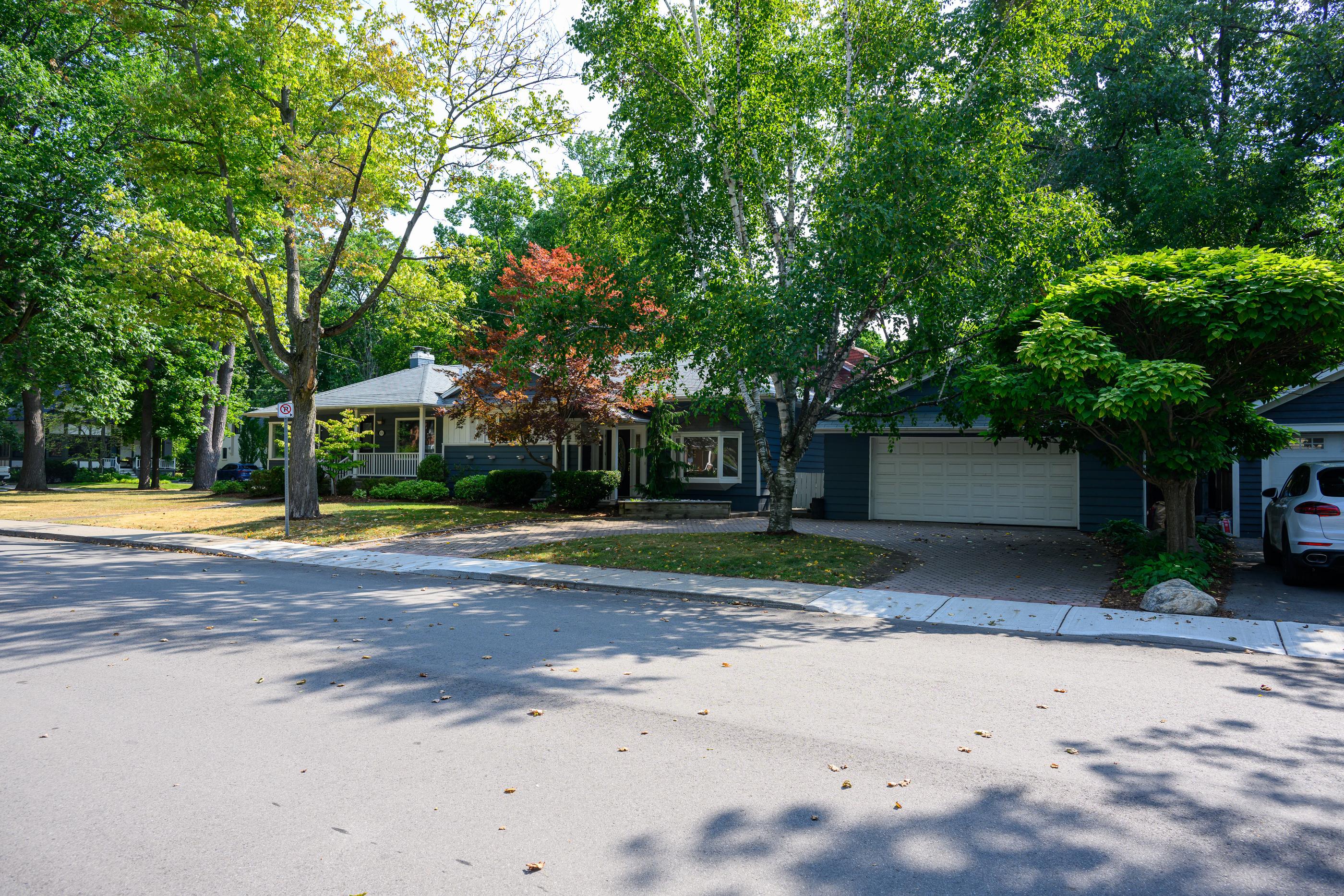
Taxes: $7,462 (Estimated via Halton)
Total Square Footage: 1,818 square feet
Rectangular Lot
Detached 2 Car Garage
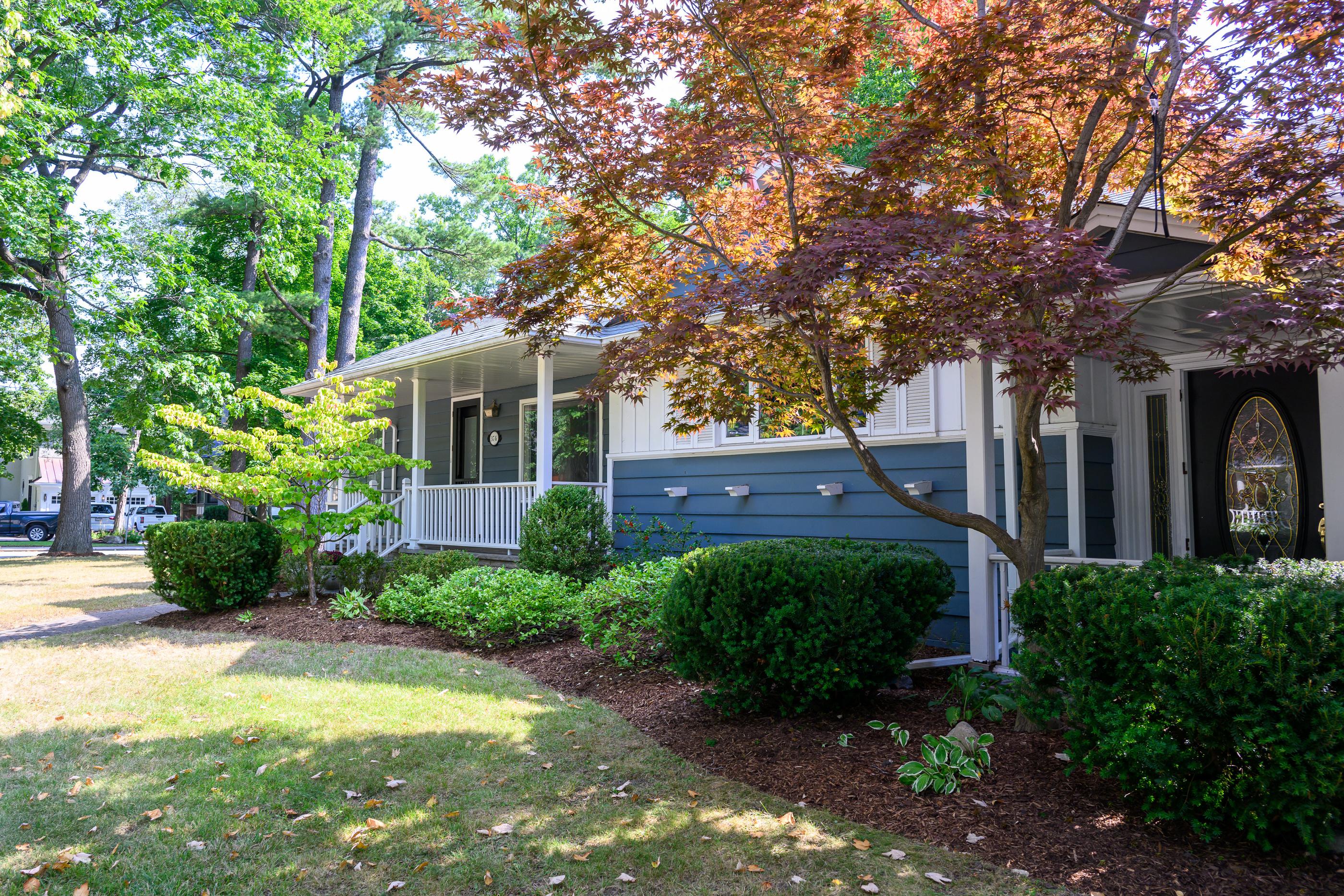
142 x 60 Foot Lot
35% Lot Coverage
Zoning: RL3 0
Hardwood Floors
Open Concept to Oversized Dining Room
Laminate Hardwood Floors
Double Door Entry Closet Hardwood Floors
Oversized Windows
Open Concept Laminate Hardwood Floors
Stainless Steel Appliances
Double Sink
Laminate Hardwood Floors
Gas Fireplace
Built in Shelving
Ceiling Fan Wood Burning Fireplace
Hardwood Floors
Open Concept Glass Enclosed Sunroom/Den with Tile Floors
Hardwood Floors
Large Bright Window
Oversized Walk in Closet with Built in Organizers
Hardwood Floors
Bright Window
Single Door Closet
2 Piece Semi Ensuite
Theinformationcontainedinthisfeaturebrochureisbasedoncasualobservationandtheknowledgeofthevendors.Thisinformationisbelievedtobefactual;however,itisnot
chattelssectionofanAgreementofPurchaseandSale
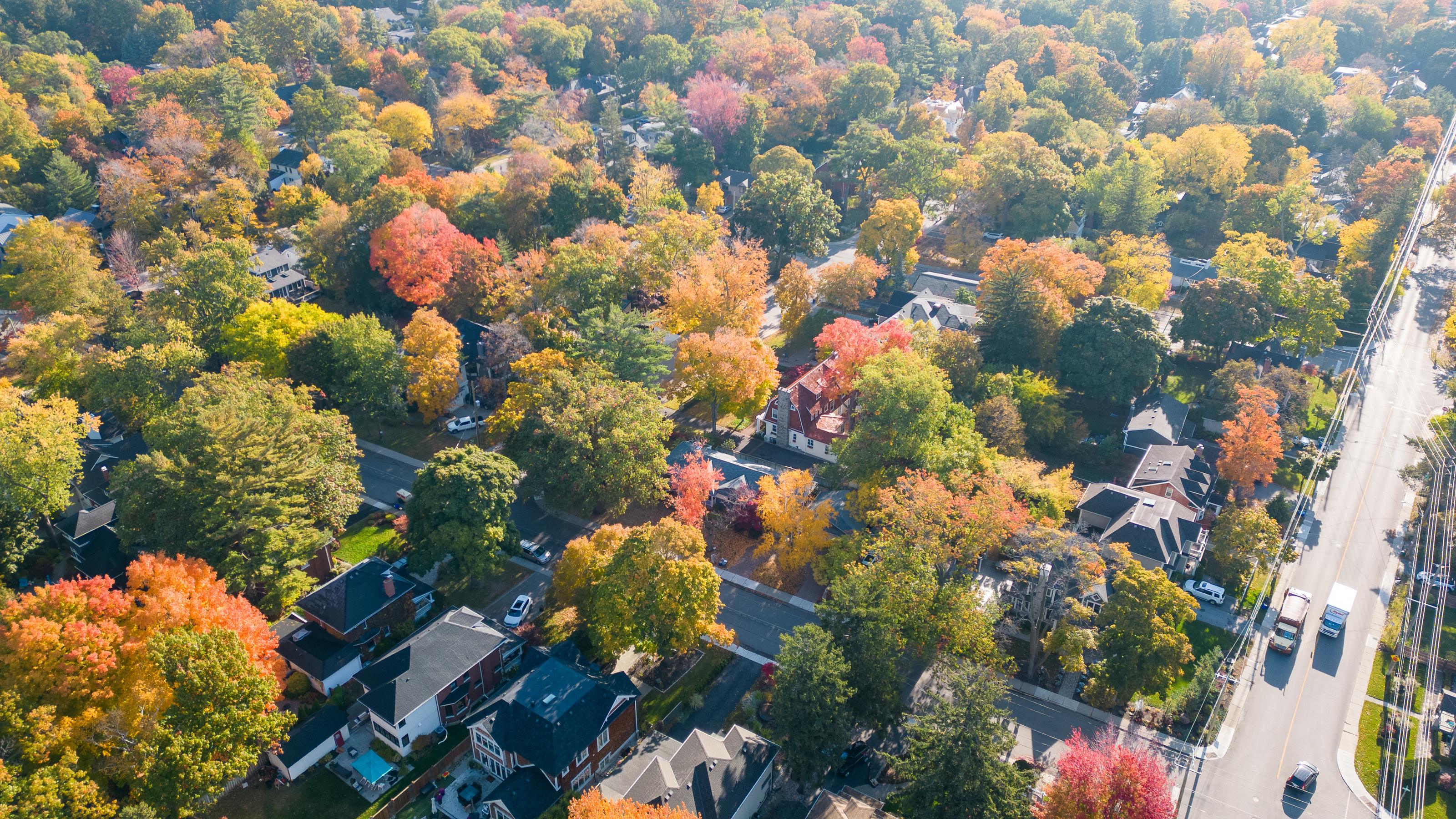
5 Piece
Large Double Vanity Stone Tile Flooring Bath/Shower Combo
THIRD BEDROOM
Large Closet Built-in Wall Shelving Carpet Flooring 3 Piece
Large Walk in Shower Single Vanity Tile Floors
RECREATION ROOM: BATHROOM
Carpet Flooring Built in Shelving Perfect Additional Living Space Access to Basement Bathroom 3 Piece
Oversized Large Walk in Shower Single Vanity
Welcome to 374 Spruce, potential
Luxury Custom Home nestled between the canopy trees in the heart of Old Oakville near Downtown Oakville. A life of refined elegance awaits you in this coveted neighbourhood with beautiful parks, trails, promenades, boutiques and cafes.
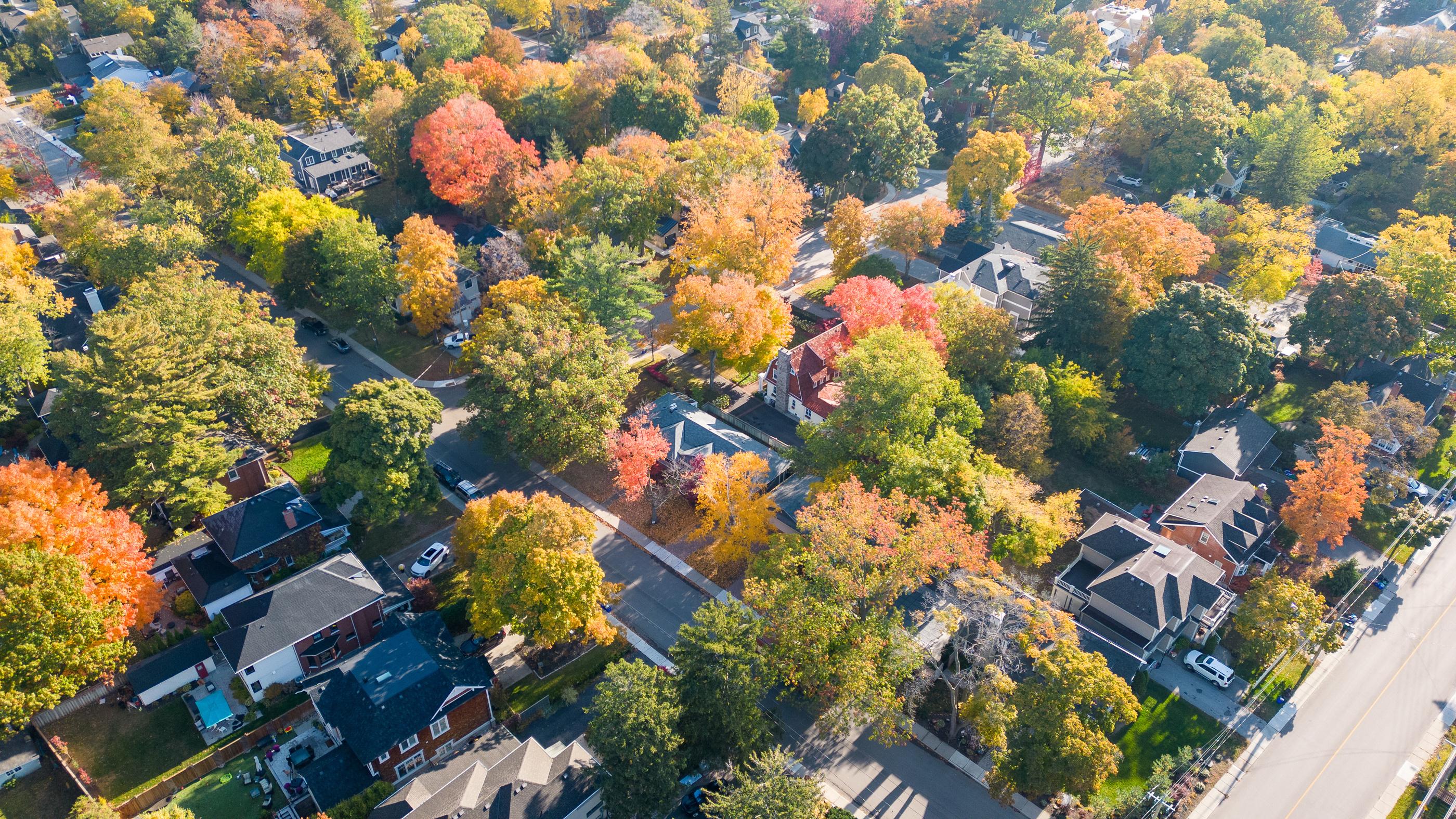
Discover the possibilities of expansive and sunlit living room is an inviting social space, perfect for those warm family moments or for entertaining guests. With its soaring ceiling, large windows, sleek fireplace and modern accents, it’s the ideal place to gather and make memories.
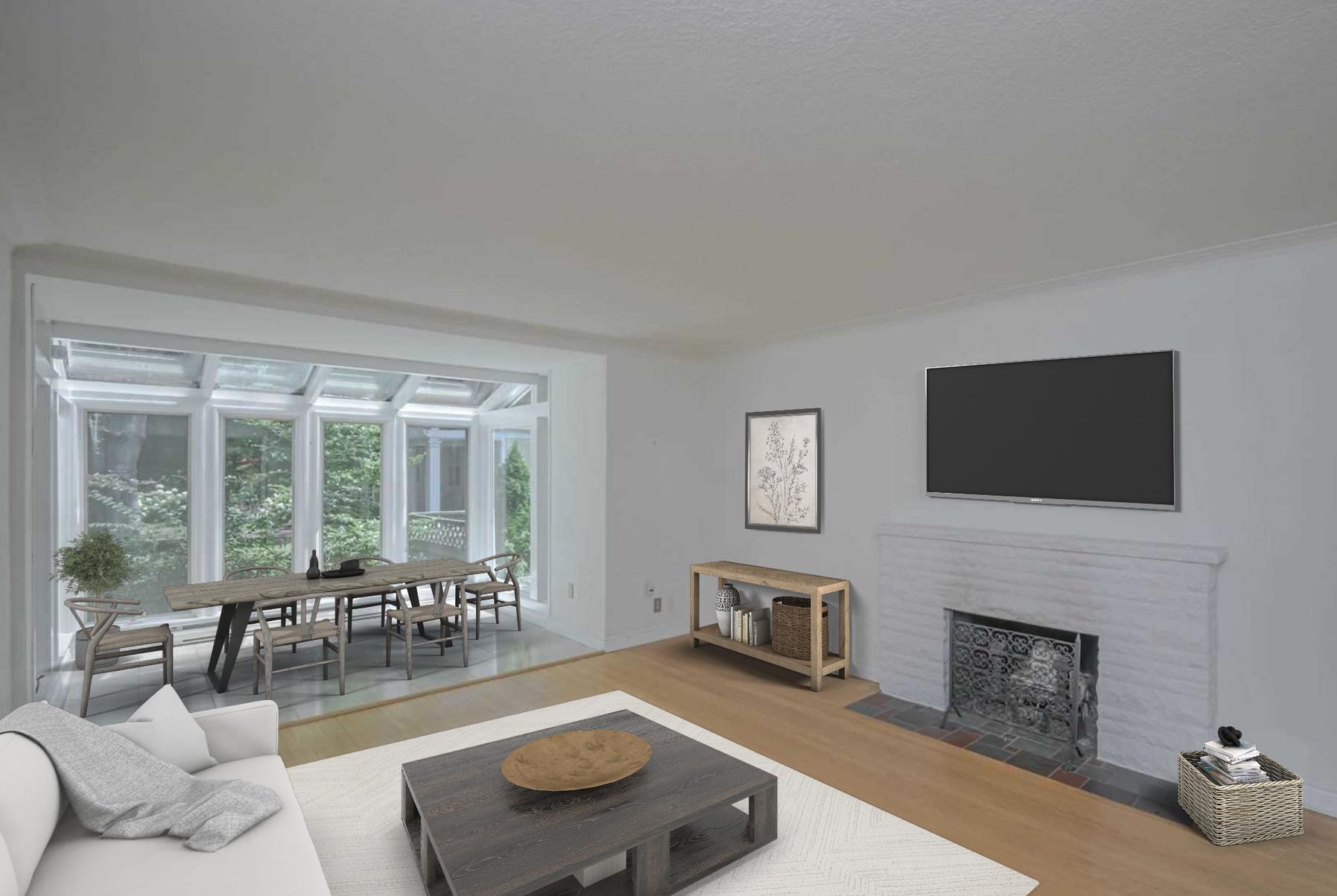 VIRTUALLY STAGED
VIRTUALLY STAGED
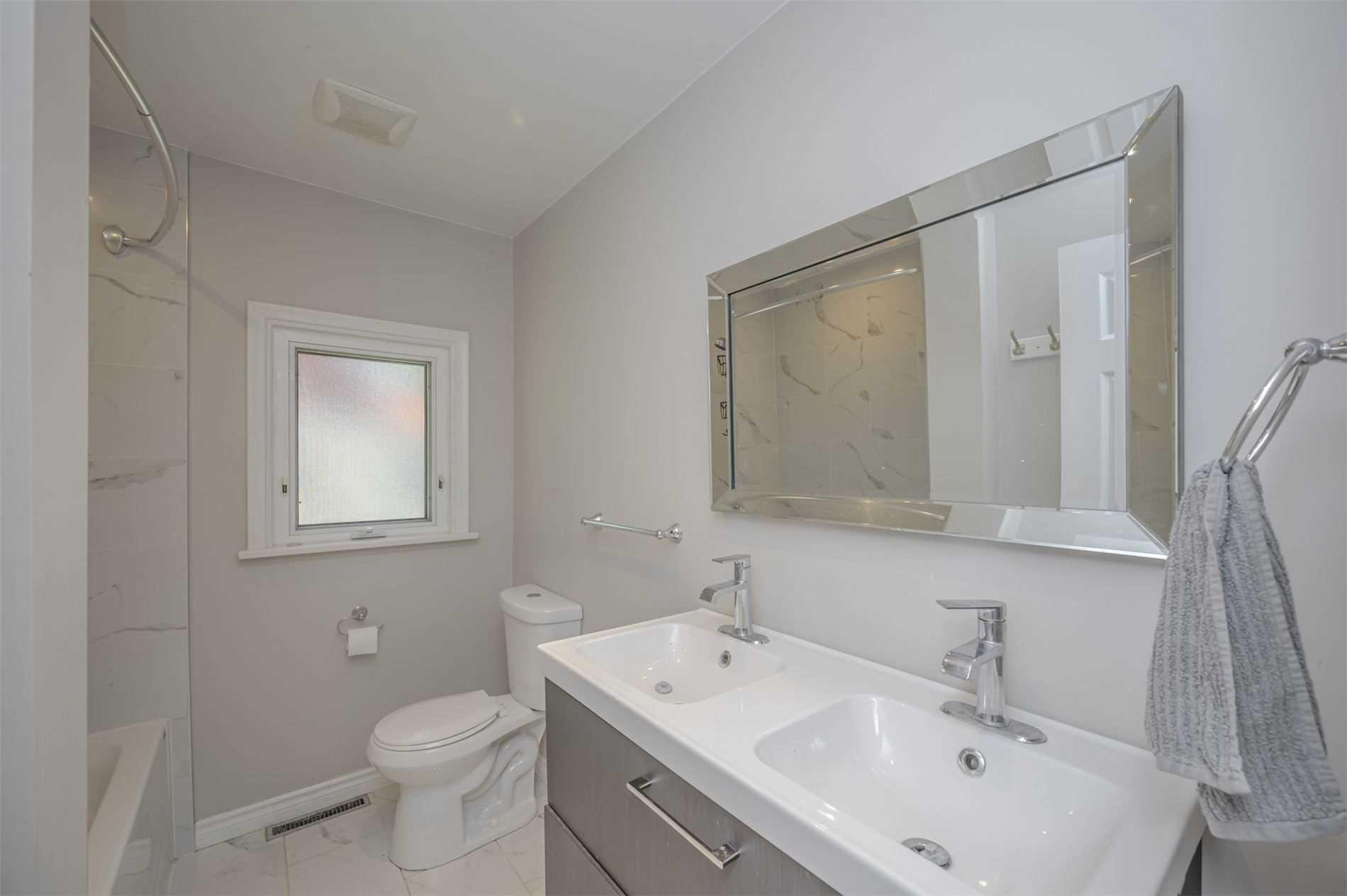
Become a master chef in your exquisite gourmet kitchen with designer cabinetry, magnificent stone countertop, sophisticated finishes and high end appliances. Cook up a masterpiece and impress friends and family with your culinary skills.
 VIRTUALLY STAGED
VIRTUALLY STAGED

Old Oakville is one of the prettiest and most charming towns in the Greater Toronto Area. Situated on the shores of Lake Ontario Old Oakville is known for its historic downtown shopping district, plethora of private schools and pretty residential streetscapes that are lined with heritage century homes designated with historic plaques. Old Oakville is a lakefront community with plenty of waterfront parks and promenades providing idyllic strolling and picnic areas with beautiful waterfront vistas.
Old Oakville doubles as the downtown core for the Town of Oakville. Oakville landmarks situated in this neighbourhood include: Oakville Centre for the Performing Arts, Town Square with it’s iconic clock tower, and Erchless Estates (also known as the Oakville Museum). Old Oakville has long been a preferred destination for corporate executives and their families who value the vast array of schools, the charm of this neighbourhood and the convenience of being located so close to Mississauga and Toronto where many international companies have their Canadian head offices.
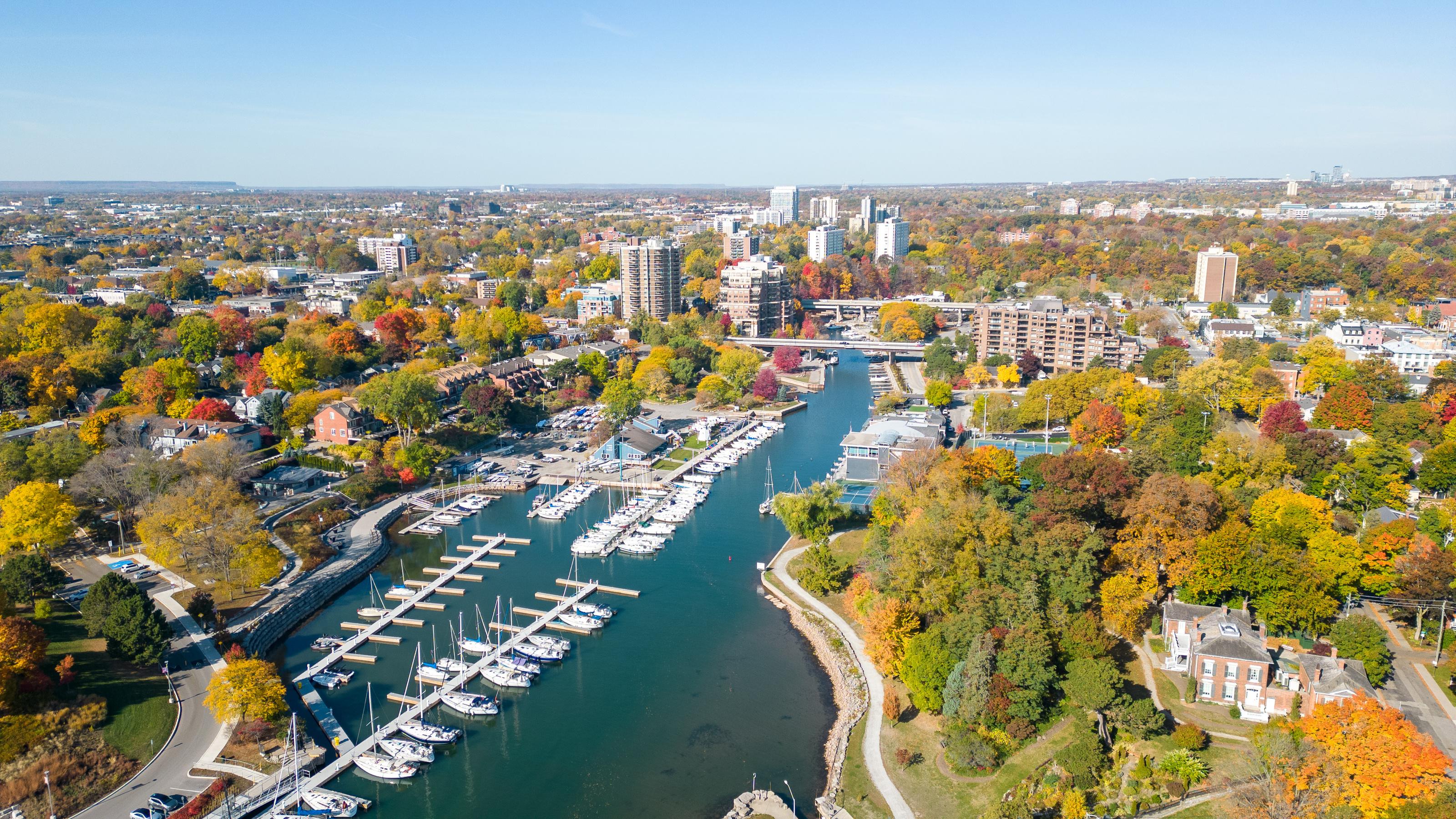
Cornwall Road Sports Park
Distance: 5 minute walk
Facilities: Playground, Baseball Diamonds
Maple Valley Park
Distance: 7 minute walk
Facilities: Playground, Dog Park, Basketball Court
Playgrounds
Dog Park
Rink
Courts
Diamonds
Sports Field
Post Park
Distance: 7 minute walk
Facilities: Playground, Dog Park, Sports Field
Whether you want to sit at a park bench with a good book or use one of the special facilities offered, youll be happy to know that your neighbourhood is close to many wonderful recreational opportunities.
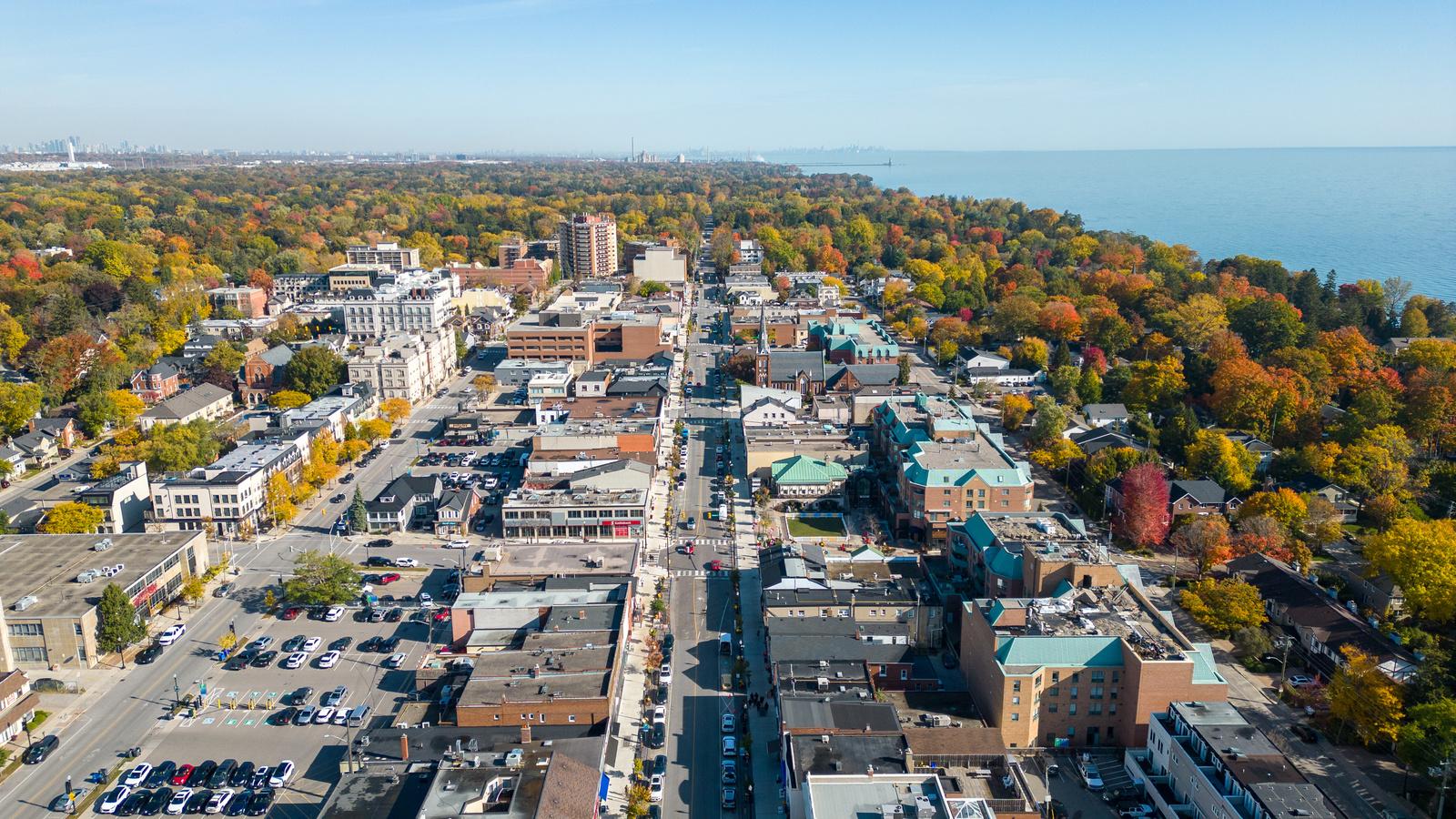
New Central PS Designated Catchment School Grade PK to 6 133 Balsam Dr
ÉÉ du Chêne
Designated Catchment School Grade PK to 6 150 Ridge Dr


EJ James PS Designated Catchment School Grade 2 to 8 338 Cairncroft Rd Oakville Trafalgar HS Designated Catchment School Grade 9 to 12 1460 Devon Rd

Aura uses her experience and industry knowledge to identify where to be proactive and innovative to secure the best deal possible for clients whether it is a family home, or an investment property. Aura’s unique edge helps her clients achieve success in today’s highly competitive market, turning your success into a profit story by selling when the time is right, and securing the most equity to maximize your satisfaction.
