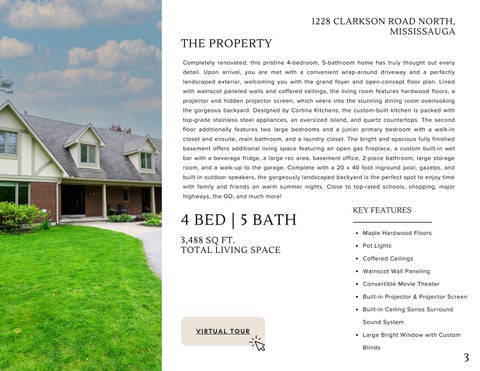THE PROPERTY
1228 CLARKSON ROAD NORTH, MISSISSAUGA
Completely renovated, this pristine 4-bedroom, 5-bathroom home has truly thought out every detail. Upon arrival, you are met with a convenient wrap-around driveway and a perfectly landscaped exterior, welcoming you with the grand foyer and open-concept floor plan. Lined with wainscot paneled walls and coffered ceilings, the living room features hardwood floors, a projector and hidden projector screen, which veers into the stunning dining room overlooking the gorgeous backyard. Designed by Cortina Kitchens, the custom-built kitchen is packed with top-grade stainless steel appliances, an oversized island, and quartz countertops. The second floor additionally features two large bedrooms and a junior primary bedroom with a walk-in closet and ensuite, main bathroom, and a laundry closet. The bright and spacious fully finished basement offers additional living space featuring an open gas fireplace, a custom built-in wet bar with a beverage fridge, a large rec area, basement office, 2-piece bathroom, large storage room, and a walk-up to the garage. Complete with a 20 x 40 foot inground pool, gazebo, and built-in outdoor speakers, the gorgeously landscaped backyard is the perfect spot to enjoy time with family and friends on warm summer nights. Close to top-rated schools, shopping, major highways, the GO, and much more!
4 BED | 5 BATH 3,488 SQ FT. TOTAL LIVING SPACE
KEY FEATURES Maple Hardwood Floors Pot Lights Coffered Ceilings Wainscot Wall Paneling Convertible Movie Theater Built-in Projector & Projector Screen Built-in Ceiling Sonos Surround Sound System
VIRTUAL TOUR
Large Bright Window with Custom Blinds
3

