





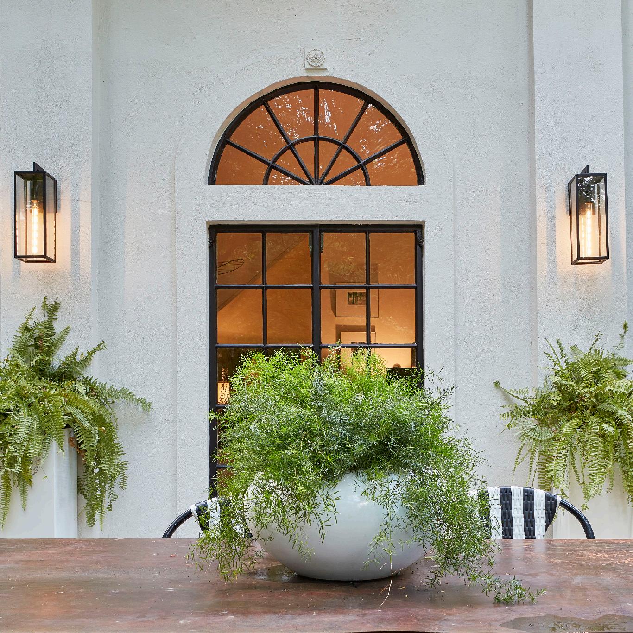

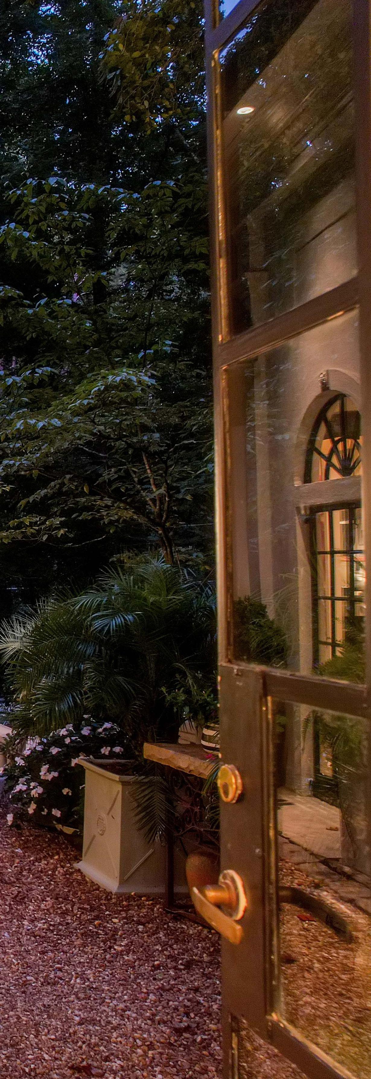
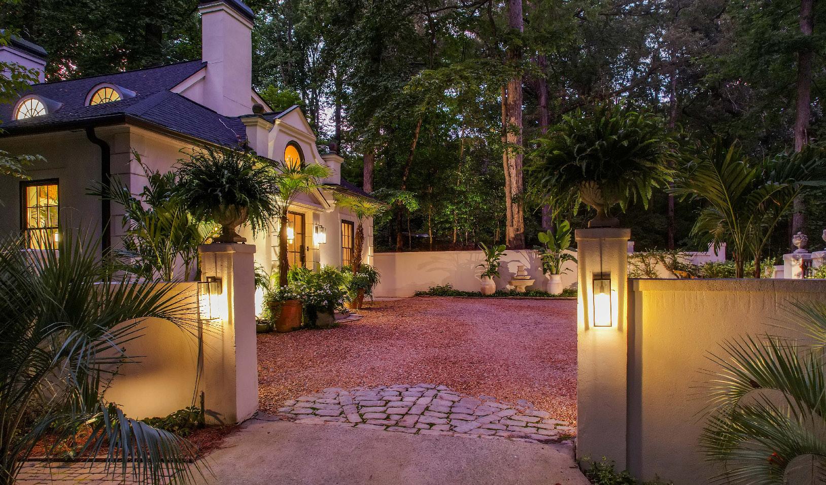





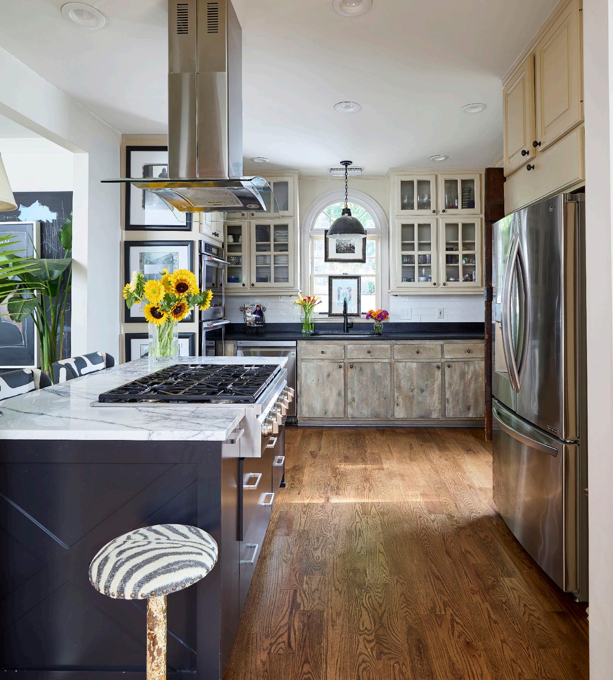
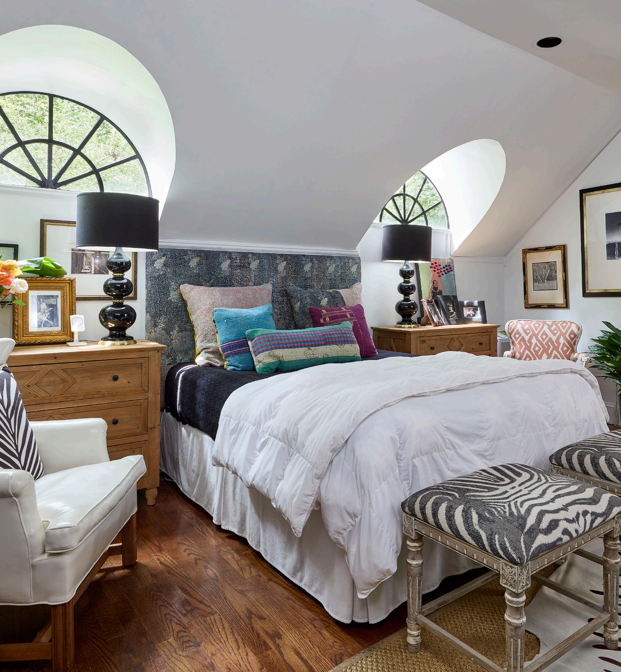

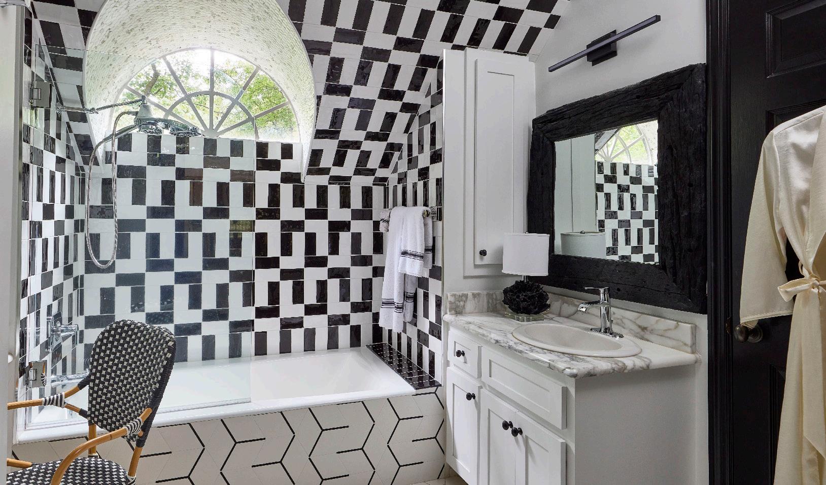
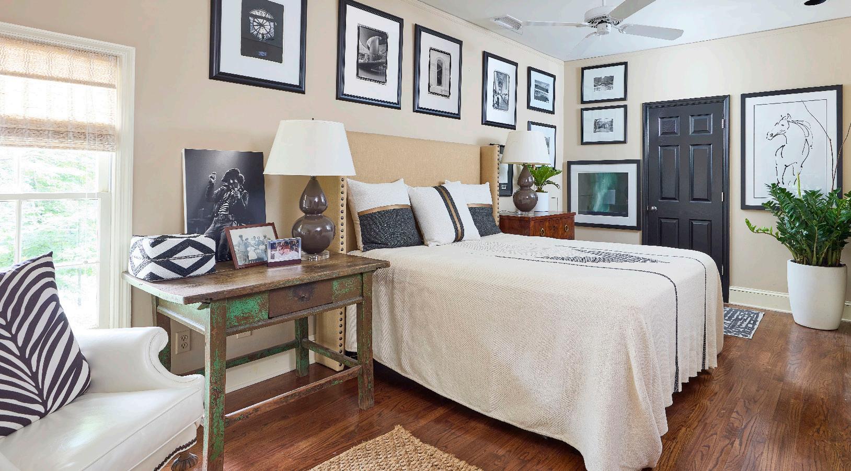

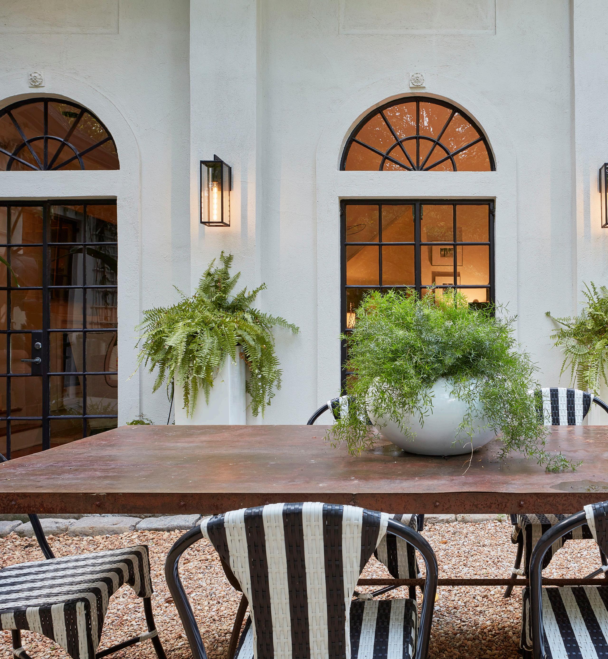


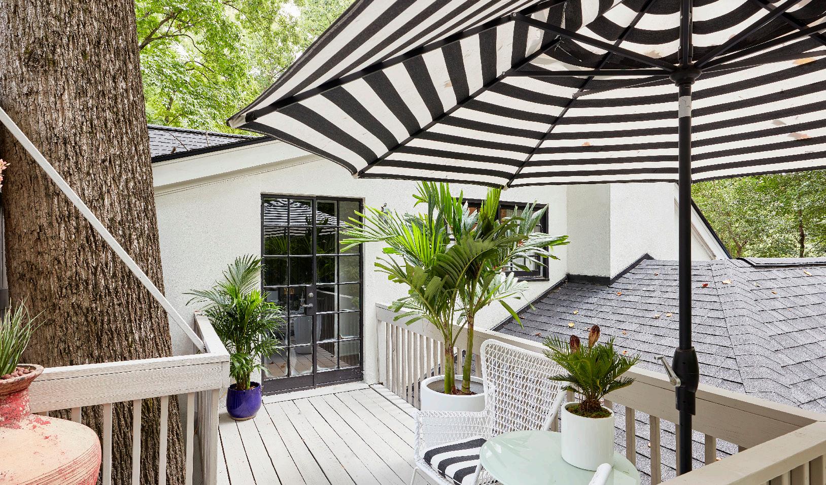



Inspired by Italian villas, this unique Rodney Cook designed home, built in 1987, exudes Mediterranean charm with eight sets of iron French doors. Five sets open to a palm-filled side courtyard, while the rest lead to a motor courtyard and two decks, including one off the primary suite. Authentic architectural features, like palladium doors and arched doorways, blend European influence with modern amenities. Updated kitchen and bathrooms within the last two years.
The home has a four bedrooms and three and one half baths with the primary bedroom on the main level. However, there is a second upstairs master as well. Francois & Company limestone fireplaces grace the main salon and upstairs master. Hardwood and terracotta floors embellish the main level, while upstairs boasts all hardwood.
Front Motor Courtyard: Pindo palms line the stucco wall, leading to a motor courtyard with palms, potted plants, and a fountain. Kimberly Queen ferns adorn vintage urns on the house wall. Pebble stone ground, typical of Italian homes, is complemented by Bird of Paradise and Christmas tree ferns. Windmill palms frame the front door, with a vintage iron gate offering a street view.

Side Courtyard: Ideal for dining and relaxation, this courtyard features 5 sets of
French doors connecting to the main living space, a formal dining room (now office), andanart/libraryroom.Largepottedplants, including birds of paradise and pygmy date palms, create a serene ambiance. Climbing vines cover the enclosure’s sides, and French-style stucco balustrades enclose the space.
Decks: A library/art room deck features seating and a grill, leading to the backyard with ivy ground cover and shaded trees. An upper deck, bordered by Christmas tree palms, provides privacy under a black and white awning striped umbrella. Bahama shutters ensure seclusion.
Foyer: Vaulted entry with vintage Moroccan doors to the office/formal dining room. Unique light fixture made from upcycled tobacco drying bars overhead.
Kitchen: Double ovens, Bell Cabinet island with gas cooktop, and recycled shutters as pantry doors. Antique wood shutter from 1483 serves as an accent. Refinished hardwood floors, new sink, faucet, and garbage disposal.
Grand Salon/Living Room: 10’ ceilings, limestone fireplace, arched doorways, and Remey, France doors. Terracotta tile flooring, art-filled contemporary space.
Library/Art Room: Original master suite with floor-to-ceiling bookshelves, spiral staircase to terrace level bedroom. Iron French doors lead to side courtyard and ground-level deck.
Main Level Primary Suite: Floor-to-ceiling bookshelves, palladium windows, Francois & Co. fireplace. Walk-in closet with washer/ dryer space. Luxurious bathroom with black and white tile, Calcutta marble vanity, European glass shower.

Second Primary Suite: Vaulted ceiling, Queen bed, closet space, and sitting area.
Garage: One-car garage with beadboard walls, finished flooring, washer/dryer. Potential for conversion to living space.
Parking: Two-car parking pad at the driveway’s end, accommodating extra guests. Motor courtyard can hold up to five cars at an angle.
MARY BAIRSTOW*
c: 404.374.6312
marybairstow@gmail.com
marybairstowrealtor.com
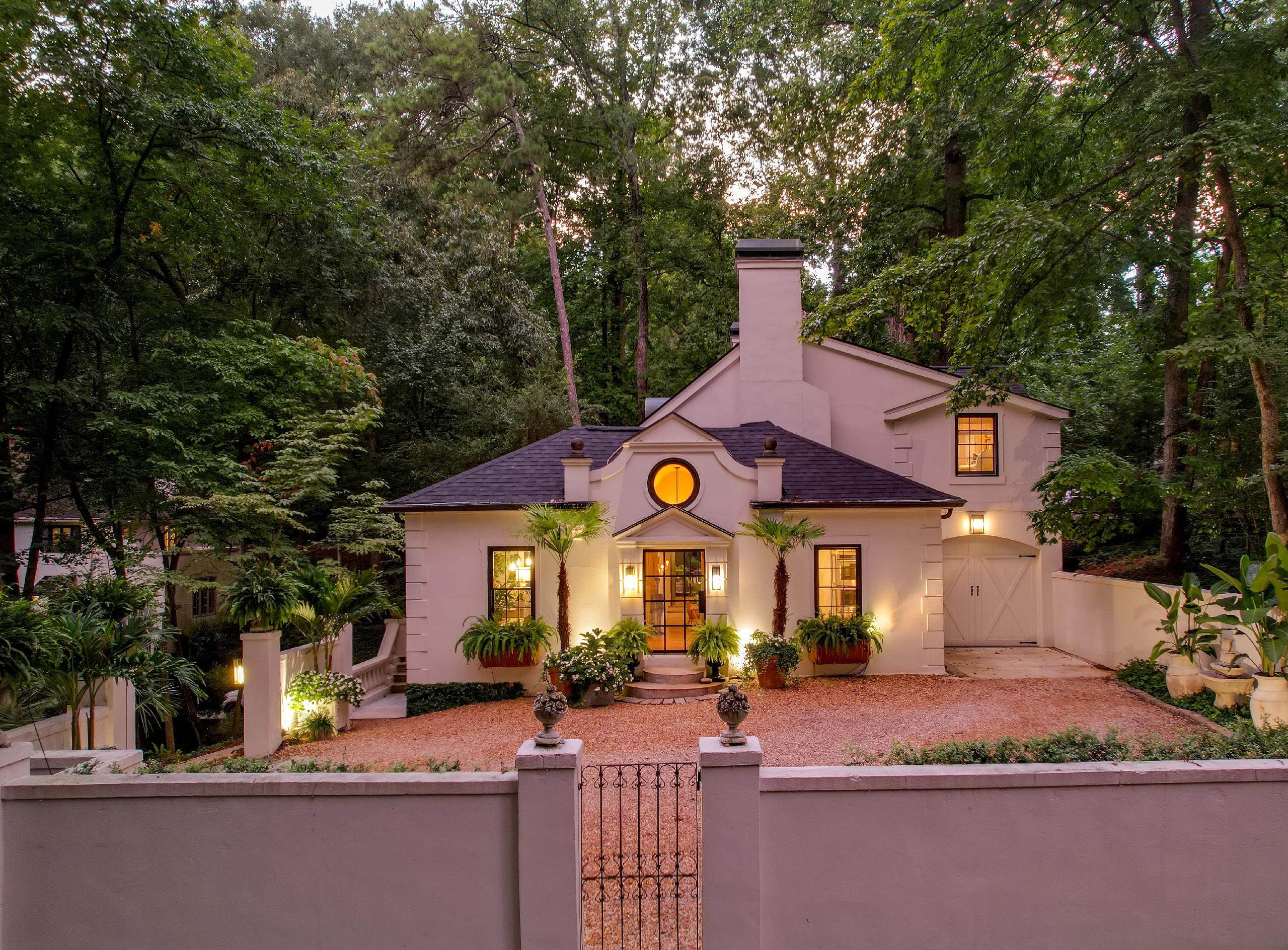
MEAGHAN MCCORD
c: 404.402.5117
meaghan.mccord@bhhsgeorgia.com
meaghanmccord.bhhsgeorgia.com
*Seller is also an agent