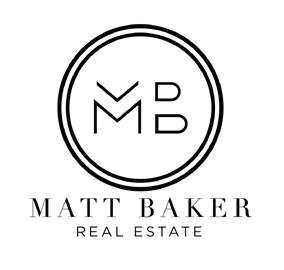
• Solid wood accent entryway
• All wood shelving
• Many drawers
• Quartz Counters
FORMAL DINING ROOM (USED AS SECOND HOME OFFICE)
• Accent Wall, Chandelier, Custom Double Barn Doors, Custom Single Barn Door
FORMAL STUDY
• Plenty of windows for natural lighting
• Accent wall and coffered ceiling
• 12’ Ceiling
KEEPING ROOM (USED AS INFORMAL DINING)
• Wood Beams, 12’ Ceiling, 10’ Sliding Doors to rear patio and pool
• Built-In Bar with custom wood shelves with lots of storage, 2 liquor pullouts, Copper bar sink, Touchless faucet, 24 Inch 2-Drawer Refrigerator Drawer, 15 Inch Built-In Ice Maker in Stainless Steel, Backsplash
GUEST SUITE ON MAIN LEVEL
• Full bath with oversized shower with bench, access via two doors, allowing access from hall, WIC PRIMARY SUITE
• Double French doors opens to the back patio
• Sitting room with lots of oversized windows, 3-panel sliding glass doors with access to covered lanai and 9-foot wet bar/coffee with copper sink, quartz counter, oak wood shelving, wine fridge, liquor pull out, trash pull out and marble backsplash
• Vaulted ceiling with LED lighting
• Gas fireplace with tile and wood mantle
• Pendant ceiling lights at nightstand
• Wood accent wall
• Solid double wood doors
• Custom built-in His/Her closets with an island and quartz countertop, mirror accented doors with hardware
• Bath: 10’ Oversized Shower with 2 Rain Heads, tiled shower ceiling, 2 Handheld, Double benches, Shampoo niche with hand-painted gold leaf insert/shaving niche, 72” fireplace and TV connection (65”), Frameless shower glass doors, second storage closet inside primary bath, L-Shaped (Hers) Vanity, 2 chandeliers, and tiled vanity walls
LAUNDRY ROOM – MAIN LEVEL (17’X10’)
• Large apron sink overlooking the double windows
• Tons of counter space for folding
• Built-in Iron Board
• Wood cabinetry with doors and open shelving for plenty of storage
• Rack for hanging
“FRIENDS PORCH” (SIDE ENTRY) INTO HALL MUDROOM
• Two doors; one with access into the 3-car garage and another with side access into the mudroom
• Mudroom with two sets of benches featuring storage cubbies
• Coat closet in mudroom for additional storage
• Second storage underneath stairs
• Doggie room under stairs
4-CAR GARAGE
• Insulated garage doors with separate side door to “Friends Porch”
• Two doors to enter the carriage garage, one from front and one in the rear off back patio
SECOND LEVEL FEATURING THREE ADDITIONAL BEDROOMS WITH MEDIA/BONUS ROOM
• Bedroom #3 has two vanities: 1 with access to hall, oversized WIC, with two finished attic spaces, frameless shower glass doors
• Bedroom #4 with private en suite and WIC
• Bedroom #5 with private en suite, WIC and recessed crown molding
• Laundry (#2) Closet in the hall
• Linen closet
• Media Room with built-in shelving and access to HVAC Room #2
FINISHED DAYLIGHT BASEMENT
• Separate driveway entrance
• Mudroom with custom shelving at entrance
• Linen Closet
• Bedroom #6 with access to Hall Bath and WIC, extra storage closet too
• Bedroom #7 with private bath and oversized WIC
• Bedroom #8 with private bath and WIC
• Bedroom #9 with private bath and WIC
• Family room with tiled fireplace with bar
• Game Room with open concept dining and full kitchen
• 3rd Laundry Room
• Home gym with storage closet




