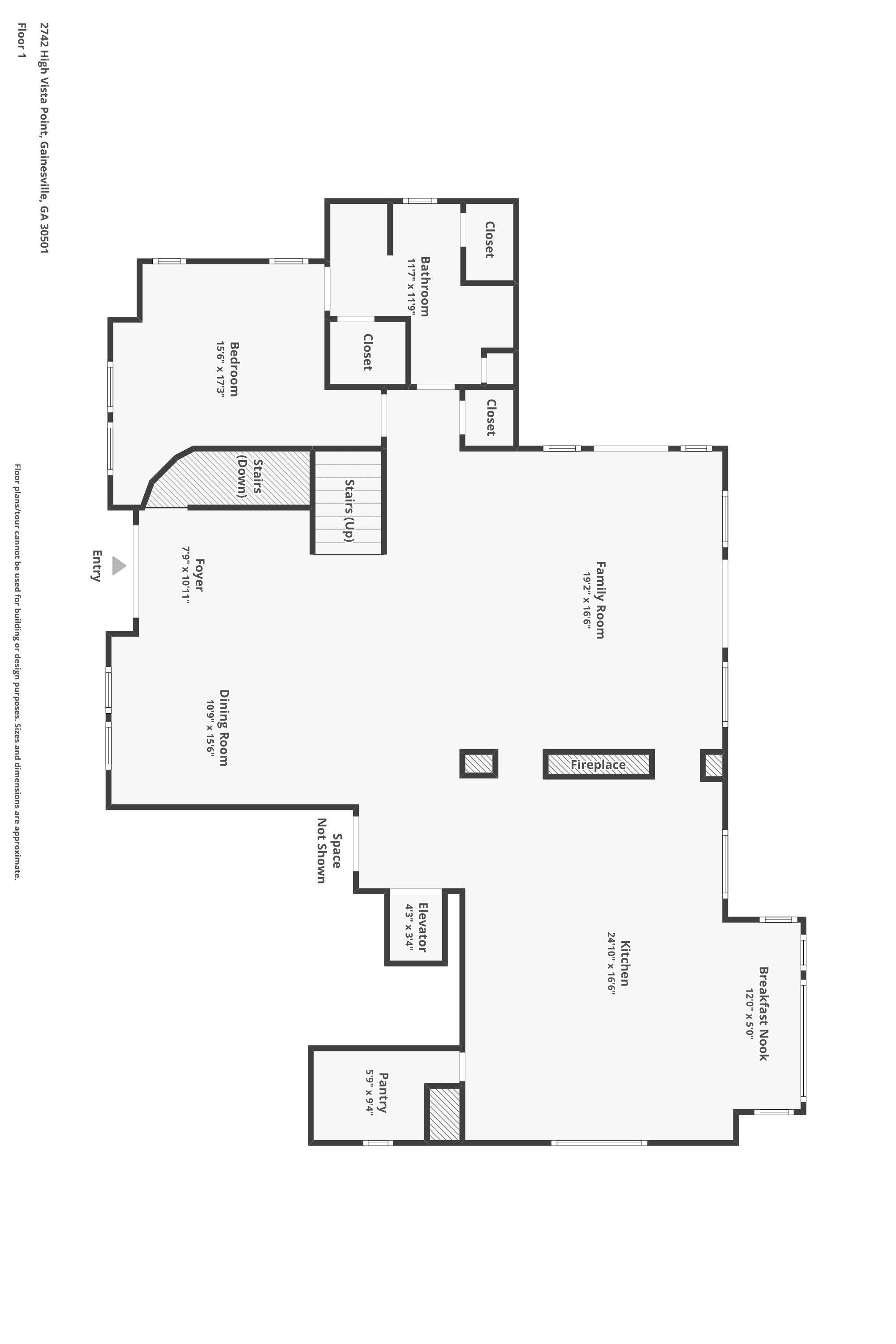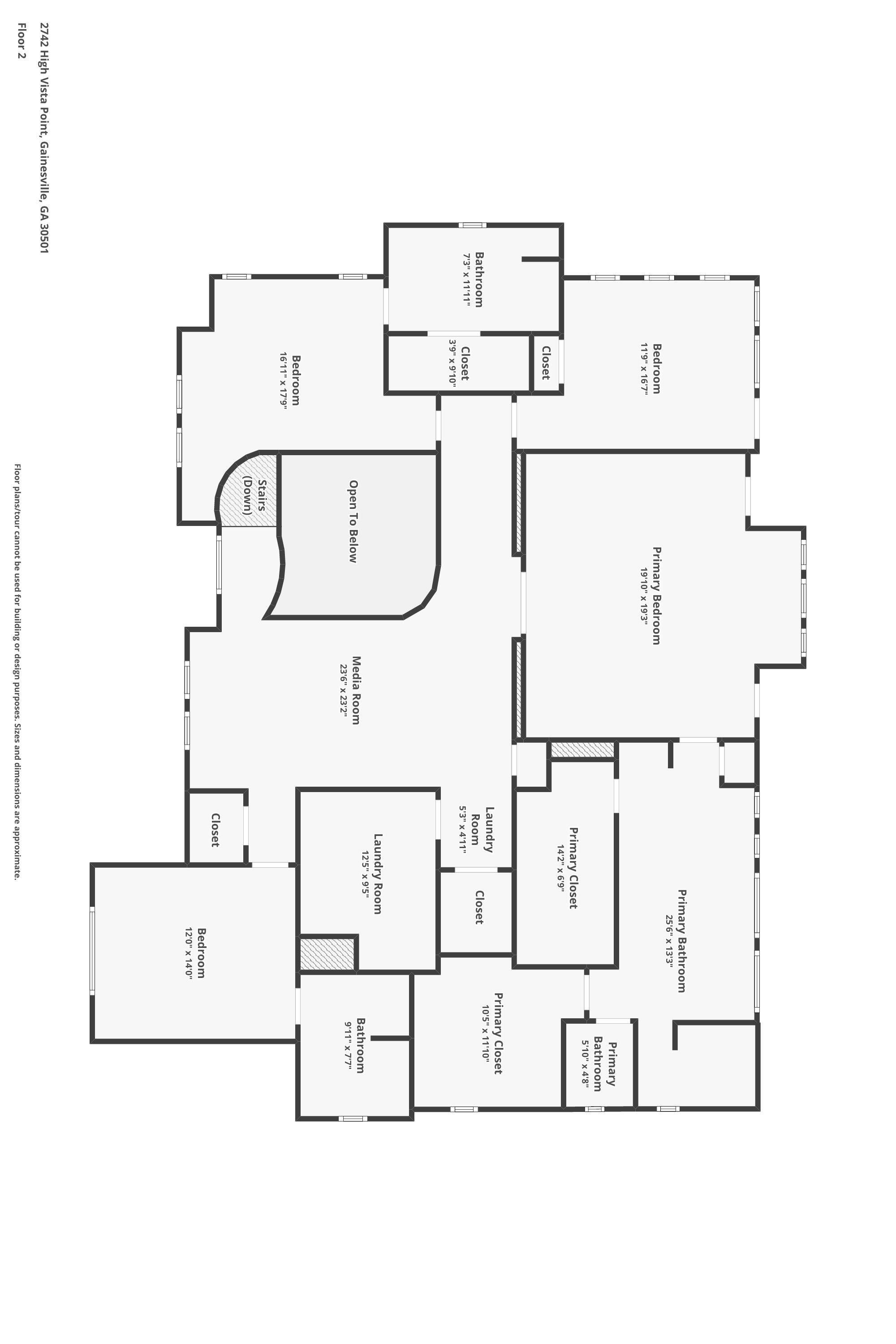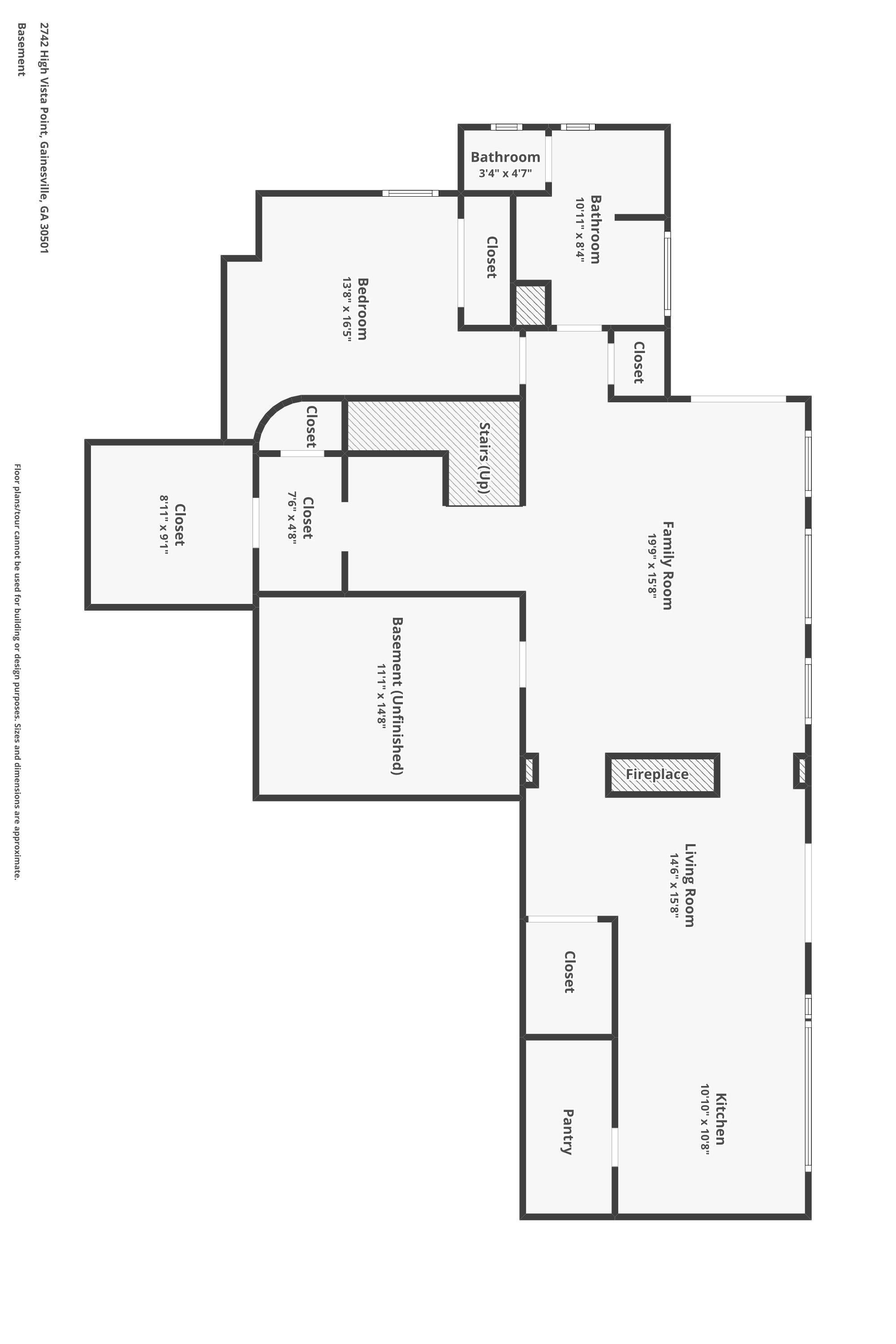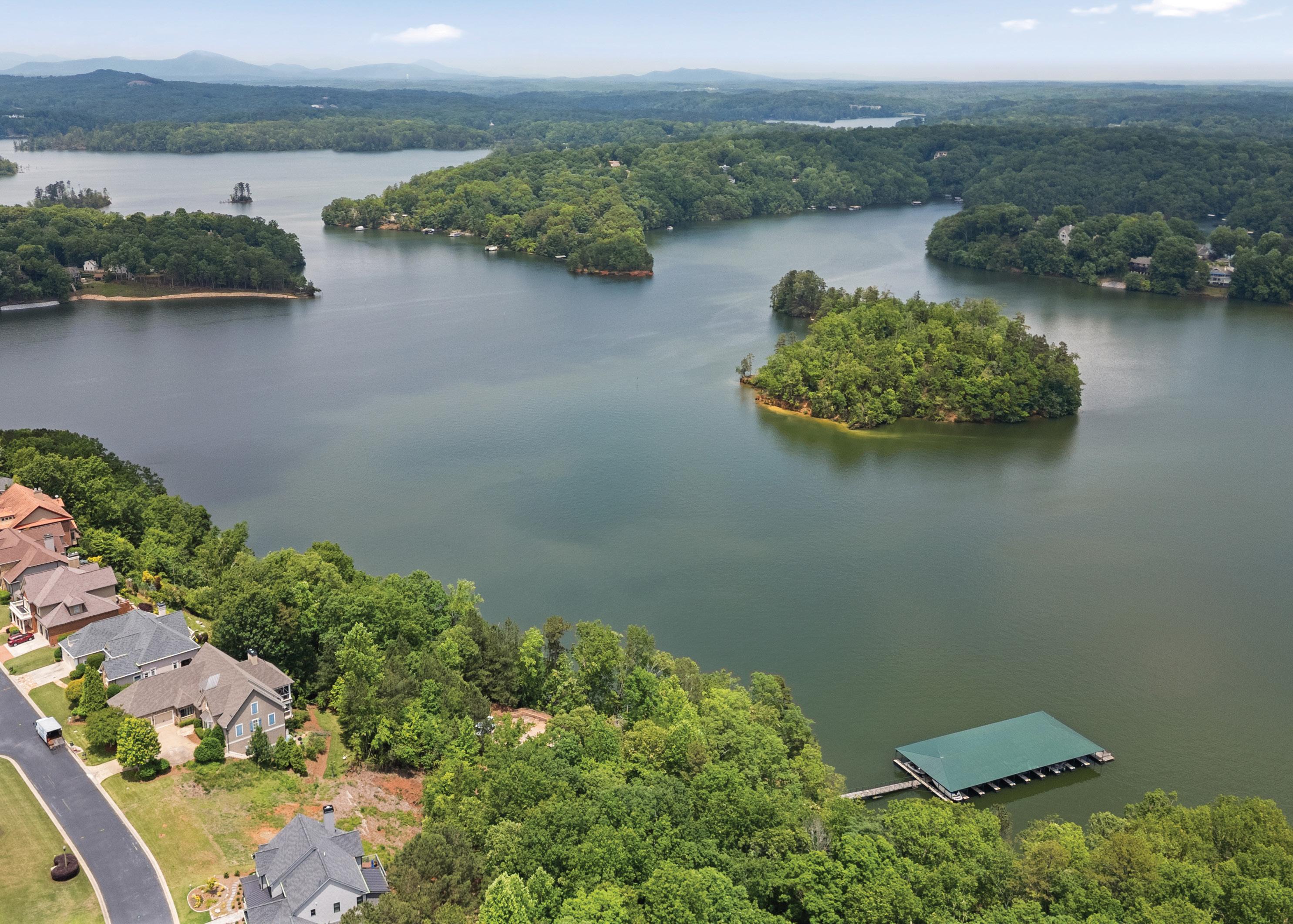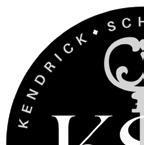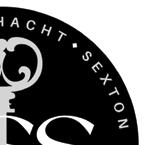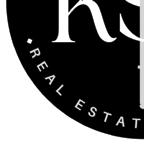












5BR | 5BA | 5,660 sq ft.
Perched atop one of Gainesville’s highest points, this custom Lake Lanier home offers stunning lake and mountain views. Set in an exclusive gated enclave, the three-level residence features elevator access, a brickand-stone exterior, and a classic barrel tile roof.
A Zen-style waterfall enhances the 0.37-acre property, with tiered terraces and alfresco dining areas that blend indoor and outdoor living. A deeded boat slip ensures easy lake access.
Inside, luxury details abound—tray and coffered ceilings, bullnose corners, hardwood and stone floors, and double-sided fireplaces. The chef’s kitchen features a 48” built-in fridge, 6-burner gas cooktop, double ovens, warming drawers, a large island, and walk-in pantry/scullery. An elevator services all three levels of the home, offering both convenience and accessibility.
The primary suite includes private lakeview balcony, spa bath with dual vanities and bidet, and custom hisand-her closets. Additional features: upper-level office/ studio and a climate-controlled vault/storm room.
The home also offers expansive living and entertaining spaces, including a formal dining room, a fireside great room with panoramic windows, and a cozy keeping room adjacent to the kitchen. Each space is thoughtfully designed to capture natural light and maximize views of the surrounding landscape, creating a warm and inviting atmosphere throughout. Smart home features and integrated sound systems add modern convenience to the home’s timeless elegance.
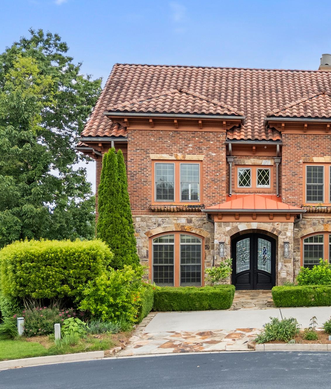
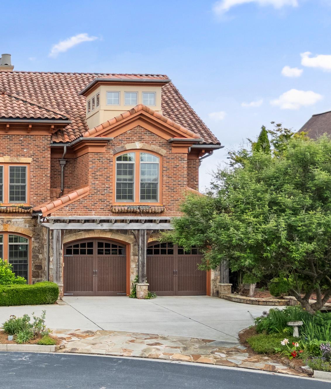
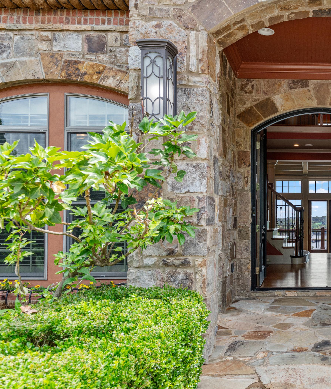
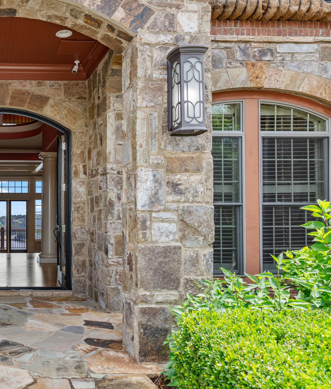
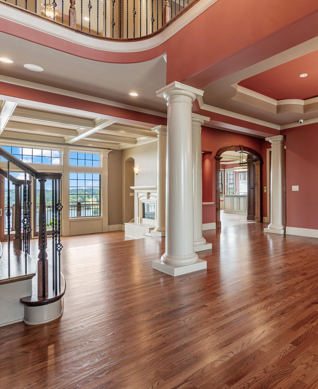
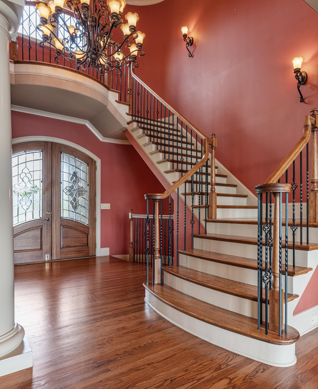

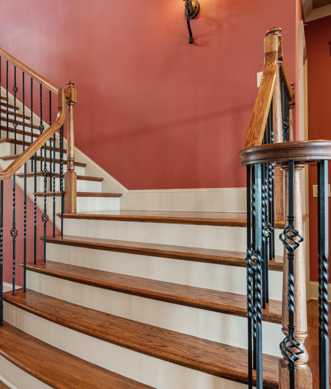
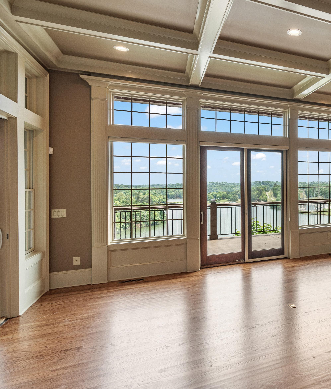
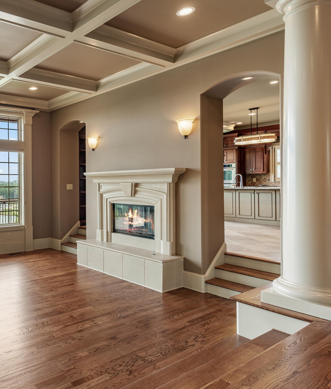
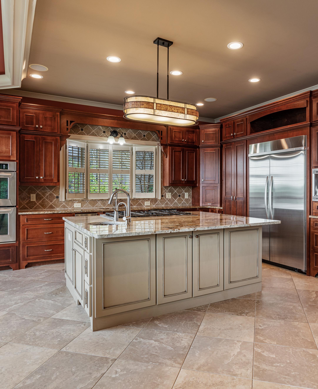
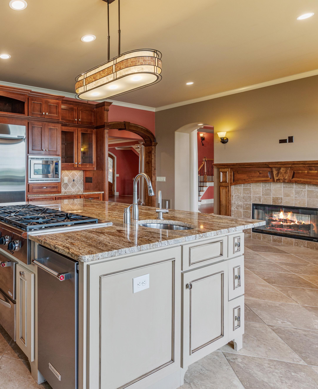

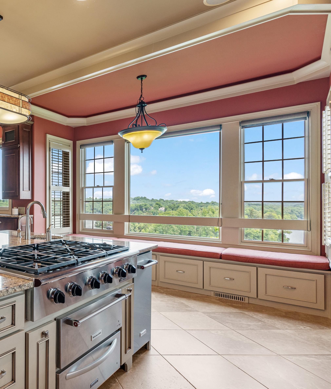
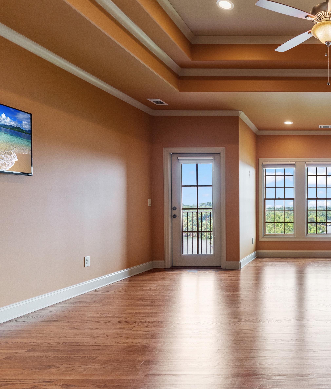
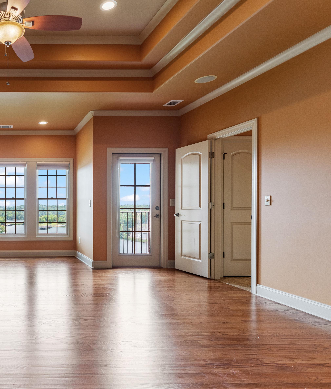
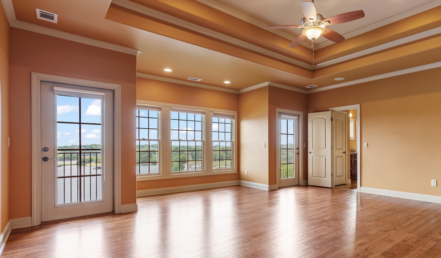

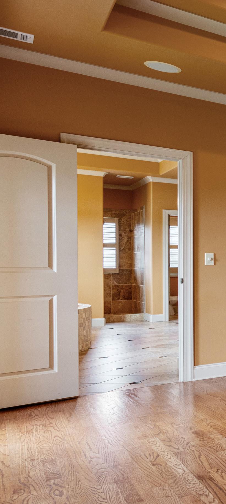
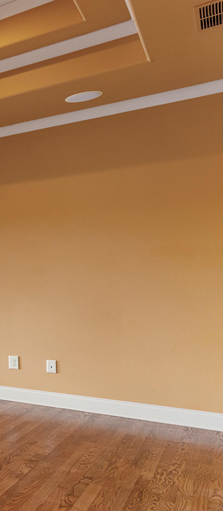
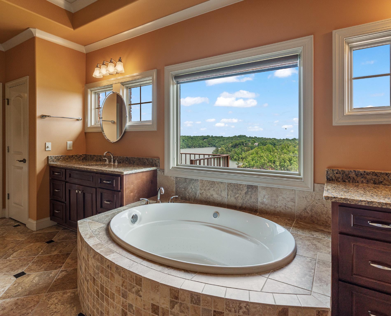
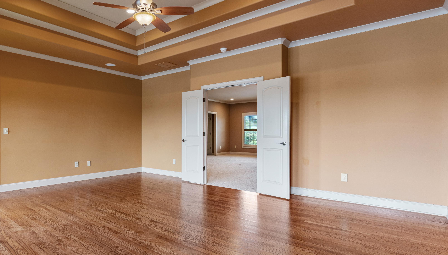

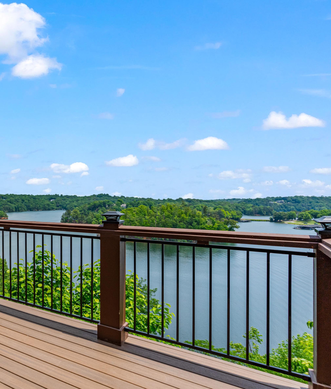

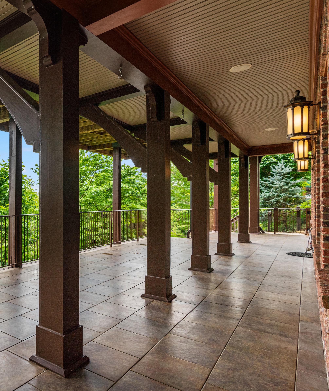
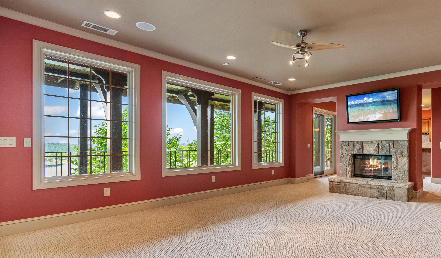

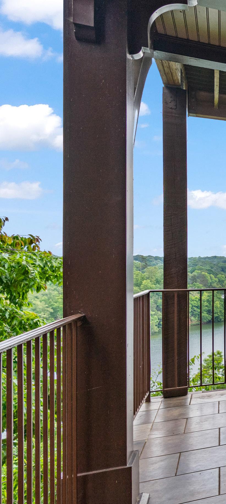
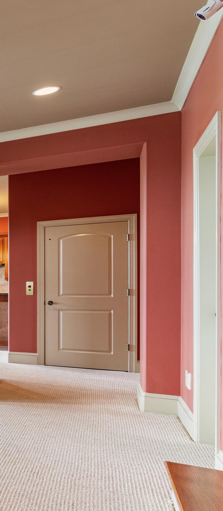


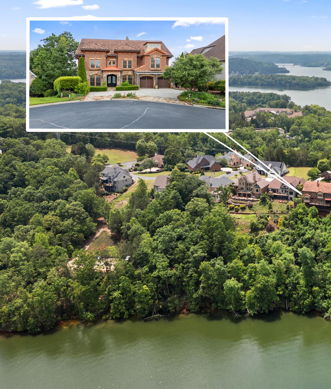
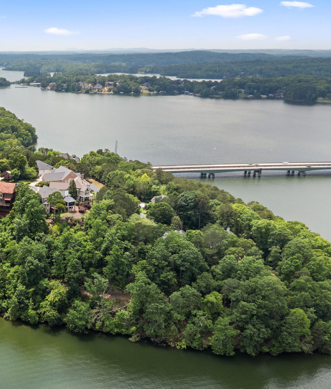
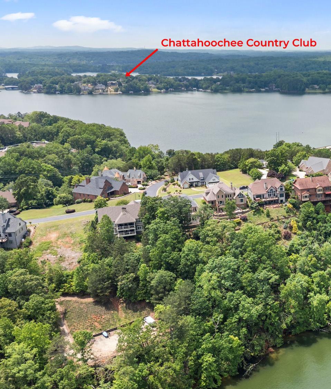
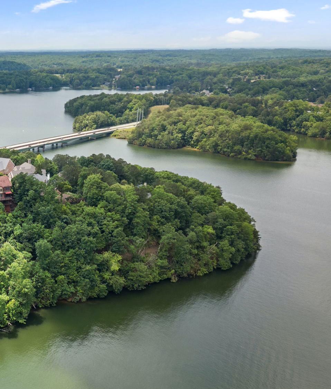
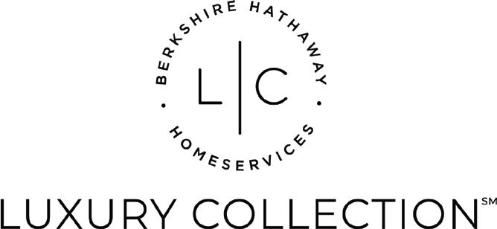
• Architect designed Mediterrean style home
• Elevator that services all fl oors
• Whole house generator
• Waterfall feature
• Recirculating hot water system
• Central vacuum
• Whole house sound system
• 240 v. outlet in garage for electric car charger
General
• Long range mountain & lake views
• Gated community
• Dock slip in community dock
• Brick and hand tooled stone construction with Drivit® stucco accents
• Barrel tile roof (Monier Life Tiles®)
• Half round gutters
• Main level screened porch with retractable screens
• Large deck on main level with Trex® decking
• Large deck on terrace level with tile decking
• Balconies on upper level with tile decking
• Steel window boxes
• Pella® windows and sliding glass doors
Interior Features
• 5 bedrooms and 5 baths
• Office/Studio with private balcony & beautiful views
• Chef designed kitchen
• Double ovens
• 6 Burner gas cooktop w/down draft
• 2 Warming drawers
• 48” Built-in refrigerator
• Trash compactor
• Under counter ice maker
• Hot water dispenser
• Large walk -in pantry/scullery with custom cabinetry
• Tray ceilings in foyer, dining room, and primary bedroom
• Coffered ceilings in living room and study
• Double sided fireplaces on main level and terrace level
• Rounded corners
• Red oak hardwood floors in living room, dining room, foyer, main level hallway, and primary bedroom
• Tile floors in kitchen and all baths
• 8’ pine doors on main level
• Oversized primary spa bath with shower room, dual vanities, soaking tub & water closet with bidet
• Separate, custom designed his & her closets
• Lower level vault/storm room with HVAC & communication service
