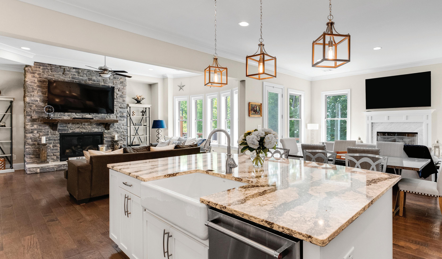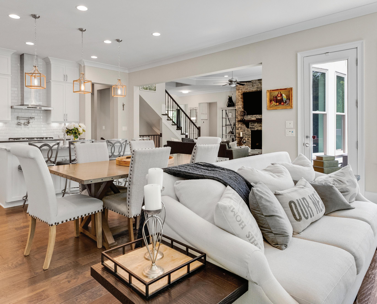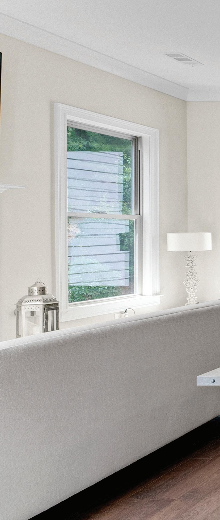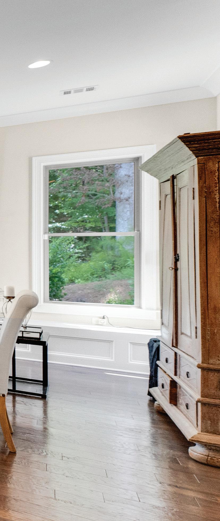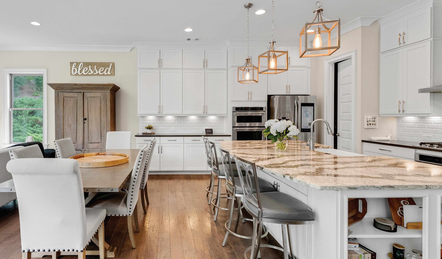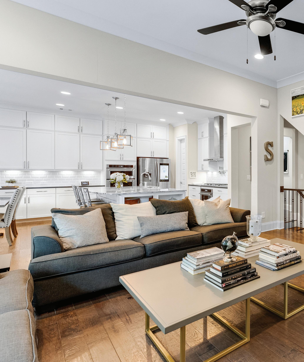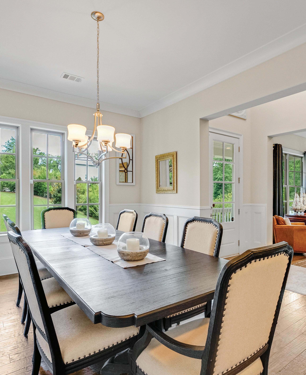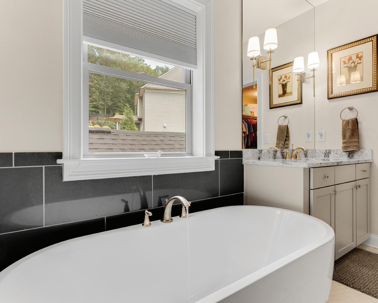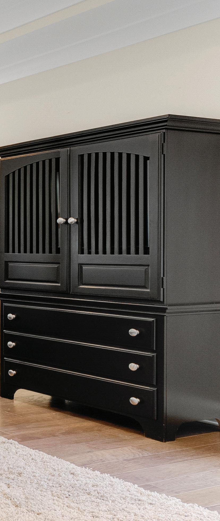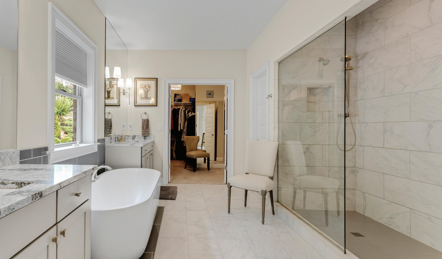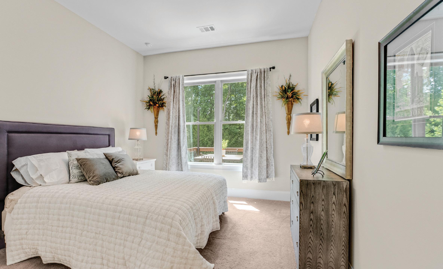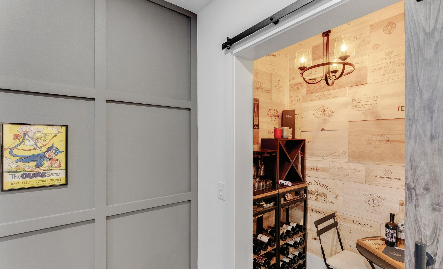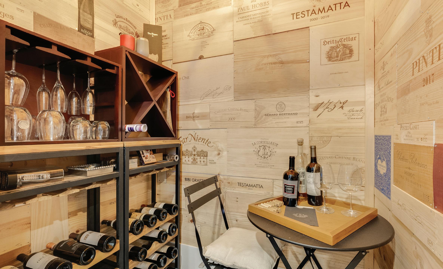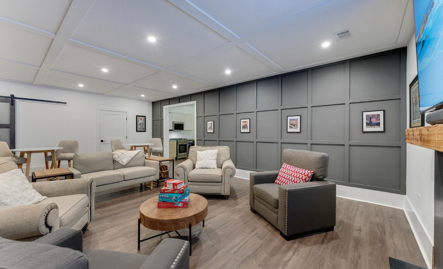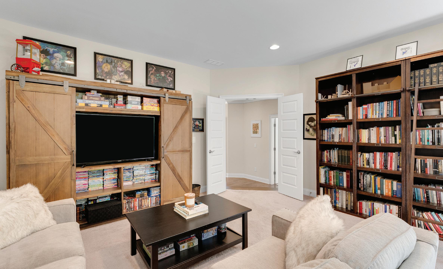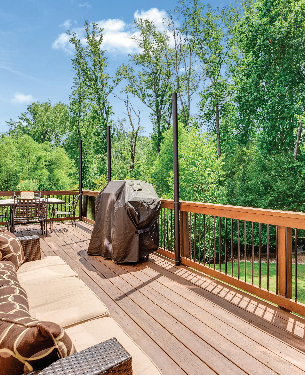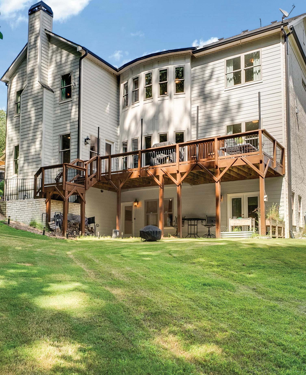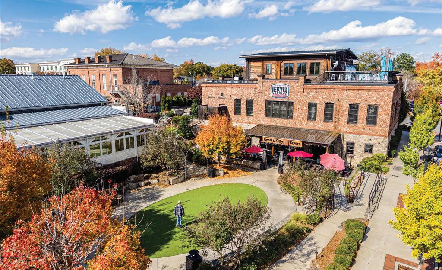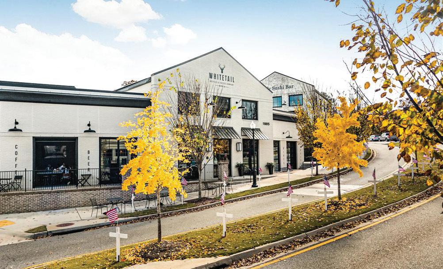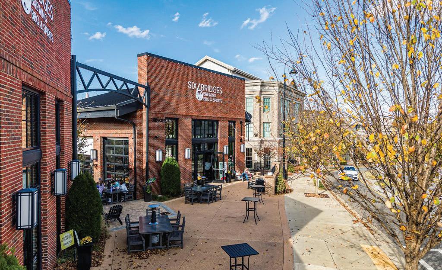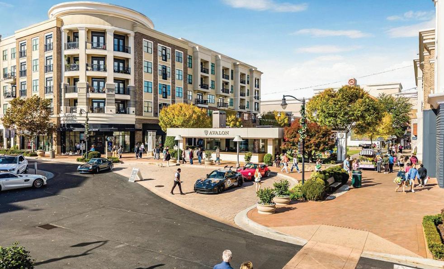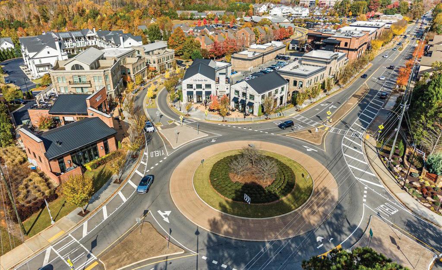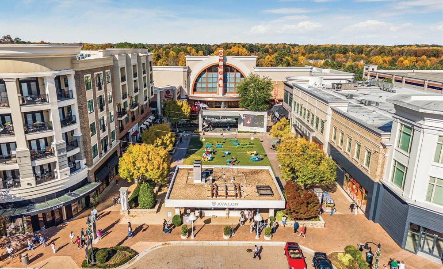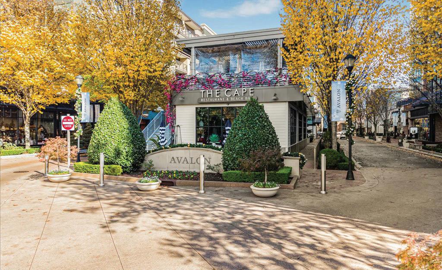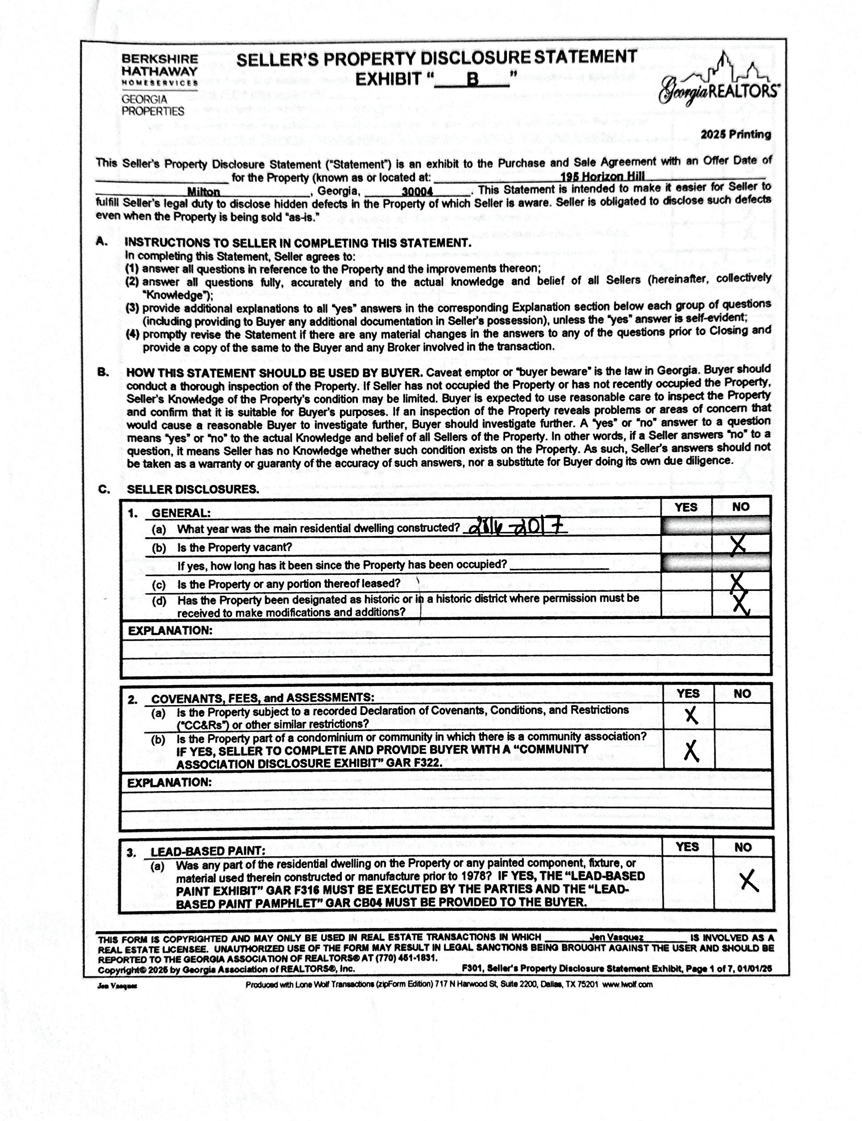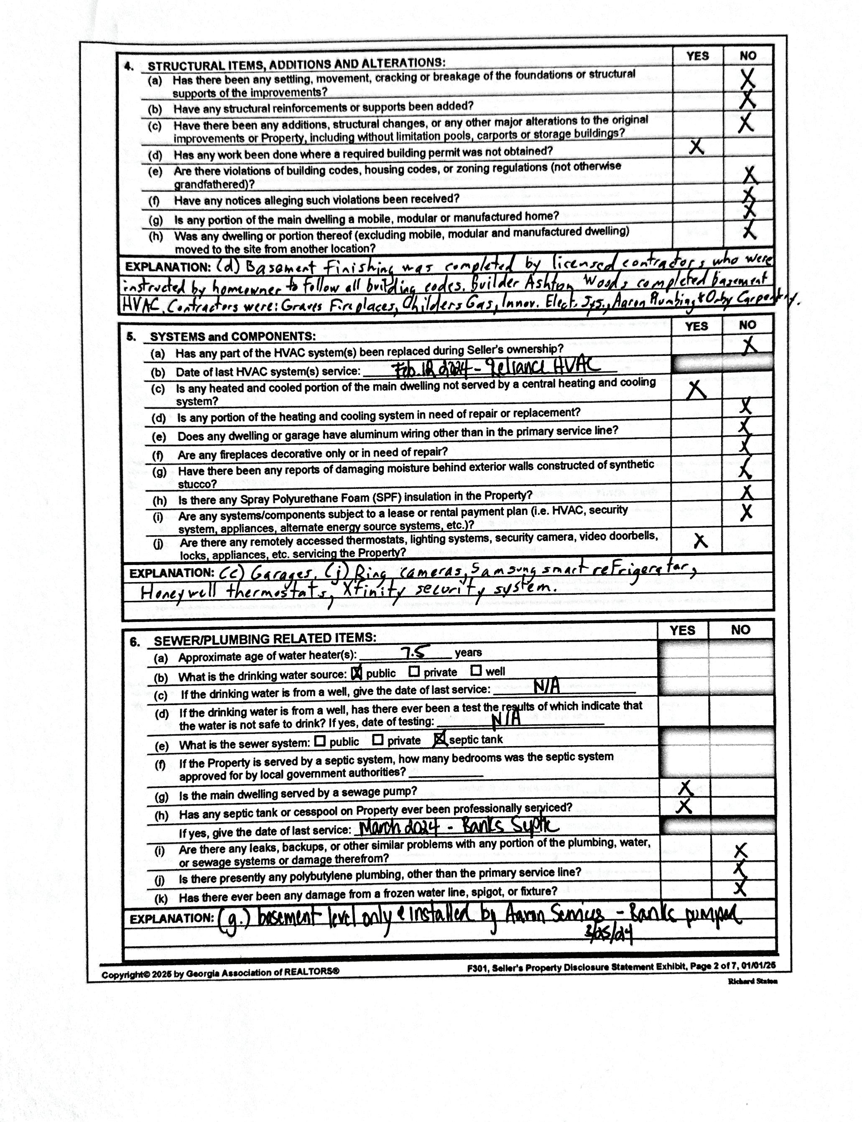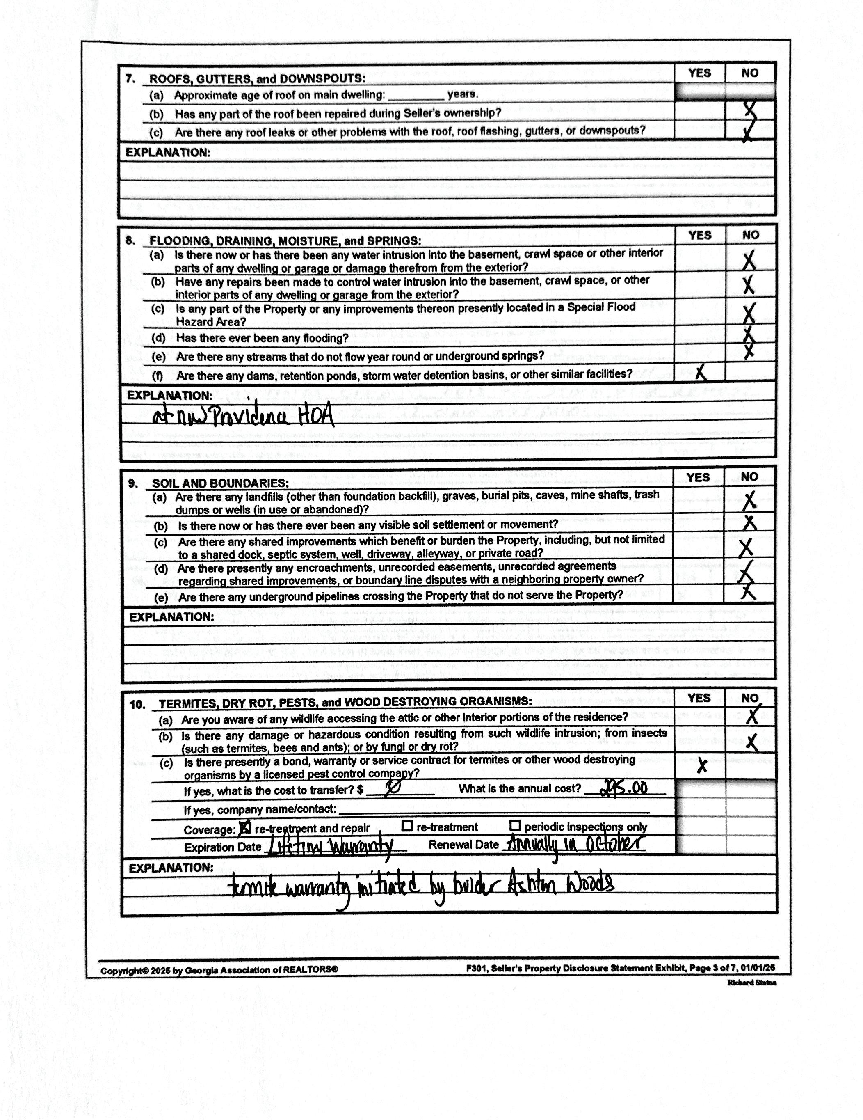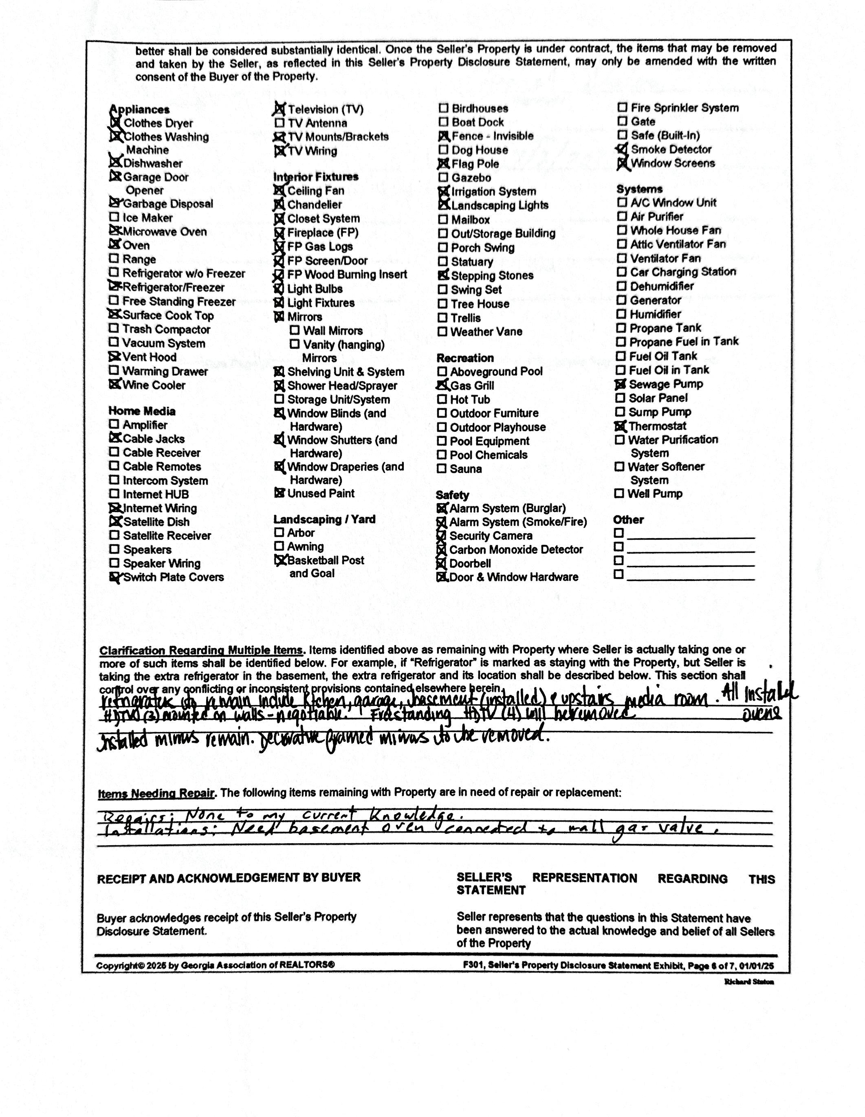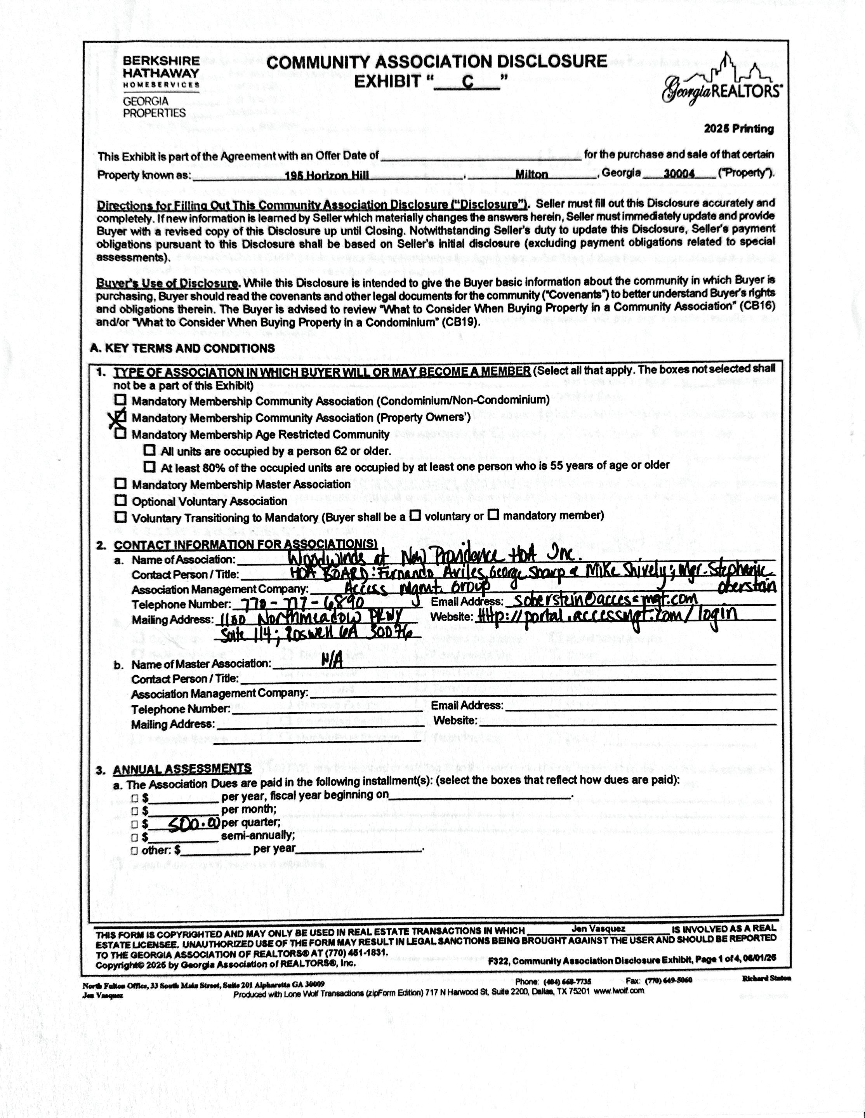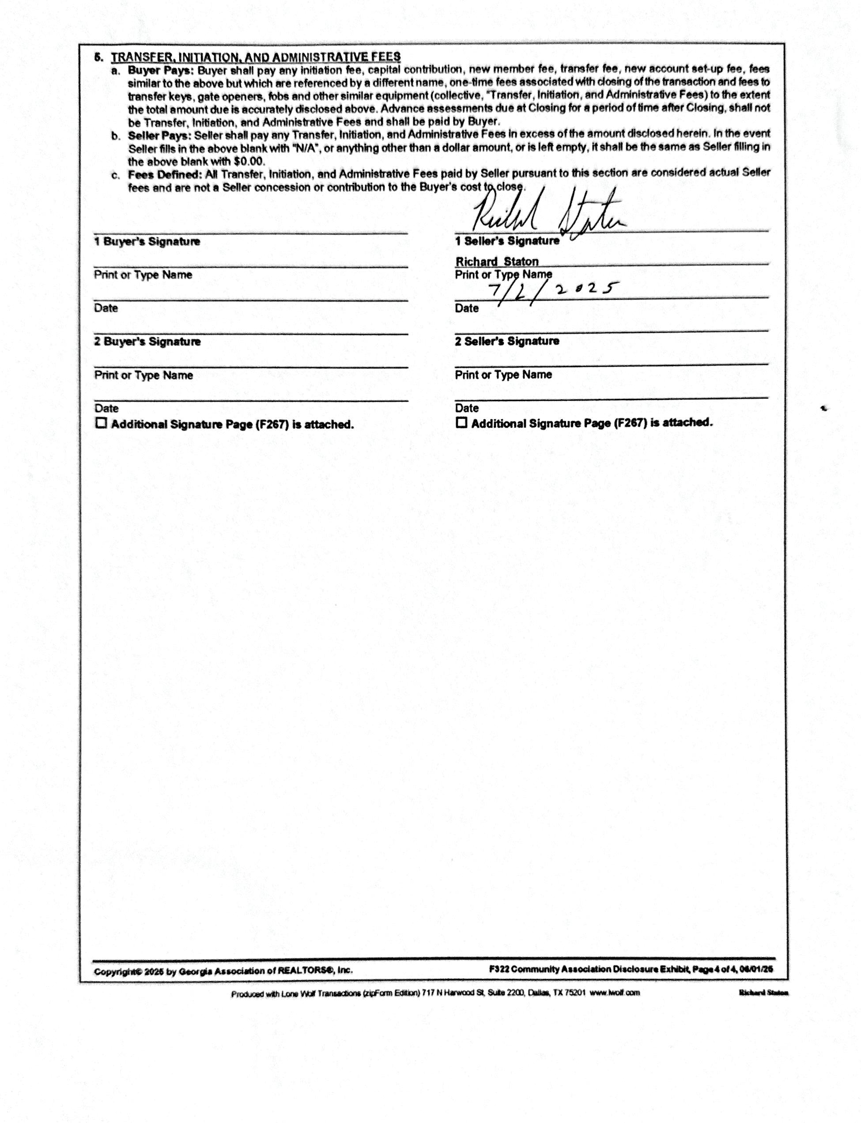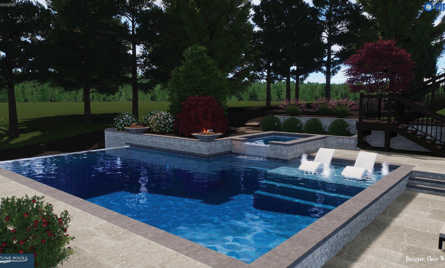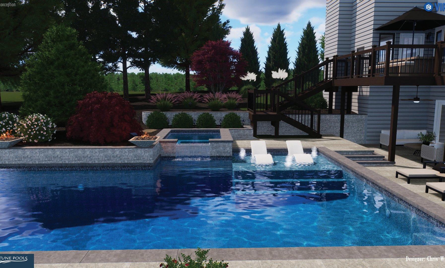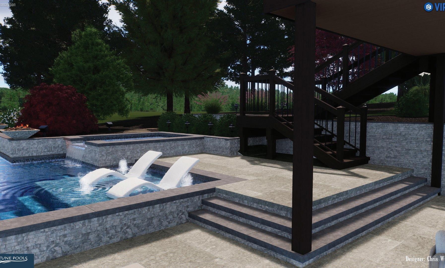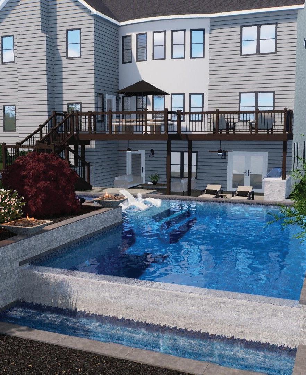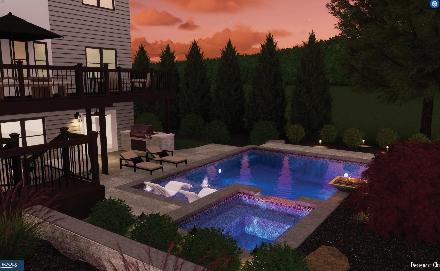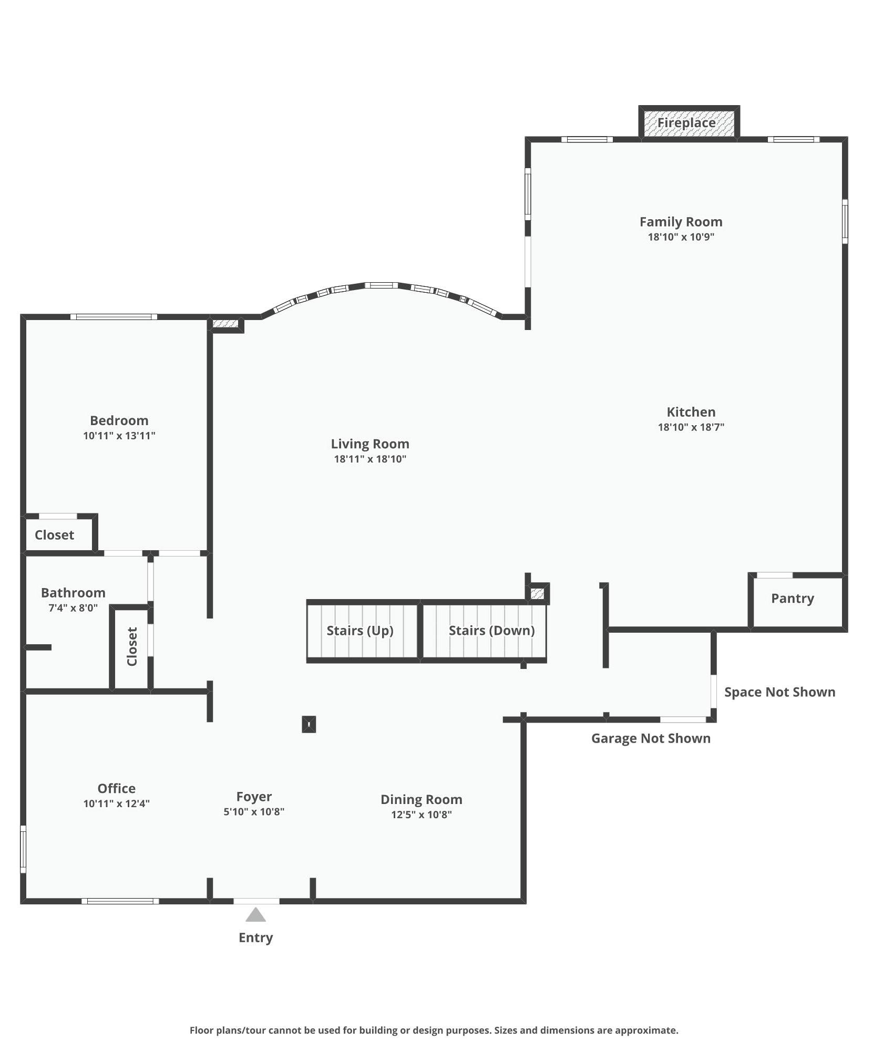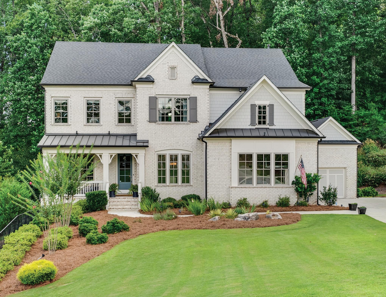Privately nestled at the end of a peaceful cul-de-sac in the sought-after Milton High School attendance area, this exquisite estate spans nearly 6,000 sq ft with 7 beds and 5 baths on a fullacre wooded lot-offering the rare blend of serene privacy and effortless access to Avalon, Downtown Alpharetta, Roswell and Crabapple.
Step inside to a chef’s dream kitchen featuring custom, double upper cabinetry, premium stainless appliances with pot filler, a generously sized Cambria quartz island and seamless flow into light-filled gathering spaces including family, keeping and breakfast areas-ideal for both everyday life and elegant entertaining.
Main-level guest/in-law suite and full bath offer multi-generational possibility, while an office and dining room round out the main floor.
Upstairs you will find a luxurious owner’s retreat features a sitting area, spa-style bath and generous walk-in closets. This level also has three more upstairs bedrooms, two full bathrooms, and a large game room.
Descend to the fully finished, sunny terrace level-your private recreation hub-complete with a second full kitchen, media/games room, wine cellar, two additional bedrooms for guests or flex-space options, custom full bath, and ample storage.
Outside, envision your private resort: level, wooded yard with custom pool renderings and 3D video showing how you can transform this sanctuary into a backyard escape.
A 200-foot level driveway culminates in an oversized attached two-car garage plus a detached 1.5-car garage-ideal for guests, hobbies, or extra vehicles, all perfectly tucked away for privacy and tranquility.
Exceptional scale, thoughtful design, coveted schools and premier Milton location define refined living-this estate is your chance to claim it!
Terrace Level Kitchen
HOMEOWNER UPGRADES AND ADDITIONS
(NOTE: This is in addition to the Builder Upgrade list)
195 Horizon Hill, Milton, GA
• Architecturally designed, professionally finished walkout, daylight ~1900sf basement: ~$100K
o Massive (~18 x 26 ft) home theater room with:
§ 86 inch Samsung HDTV
§ Large ~7 x 9 ft granite tiled, floor-to-ceiling fireplace surround & hearth
§ 42 inch vent free Monessen natural gas fireplace with gas logs & 82 inch wood mantle
§ Shaker style wall paneling
o Front bedroom with:
§ Double windows (2 x 34 x 58 inch)
§ Wood ceiling
§ Lighted, remote-controlled ceiling fan
§ Lighted closet
o Back bedroom with:
§ Double French doors (2 x 30 x 80 inch) & two windows (34 x 58 inch)
§ Wood ceiling
§ Lighted, remote-controlled ceiling fan
§ Lighted closet
o Full bathroom with:
§ Large (31 x 86 inch) frameless glass shower with subway tile
§ Shower wand and rain shower head, marble tile floor, storage vanity, and oversized commode.
o Basement kitchen & breakfast room including:
§ Floor to ceiling shiplap accent walls
§ Granite countertops
§ Stainless steel Cosmo gas range with 4-burner cooktop and glass door oven.
§ Stainless steel Newair glass door refrigerator
§ Stainless stell Haier microwave oven
§ Large island with dining ledge & pre-wired electrical line
§ Large single bowl farmhouse sink
§ Double windows (2 x 34 x 58 inch)
§ French door (36 x 80 inch)
o Wine cellar with:
§ Authentic wood wine crate paneled walls & ceiling
§ Wood & glass panel barn door
§ Proximity to electric panel for future climate control system
o Large storage room with 240sf of built-in wall shelving
o Small storage room with:
§ Stackable washer & gas dryer hookups
§ Downstairs HVAC & electrical panel access
§ Workshop area
• Inground electric fence with two dog collars: $2,500
• Installed inground GC55-MD basketball goal with 32”x54” glass backboard: $2,100
• Landscaping lighting of house front, entry walk, and rear walkway: $1,700
• 4 Ring cameras including front door, driveway, basement patio, and backyard: $670
• Concrete paver walkway from garage parking pad to rear deck stairs: $500





