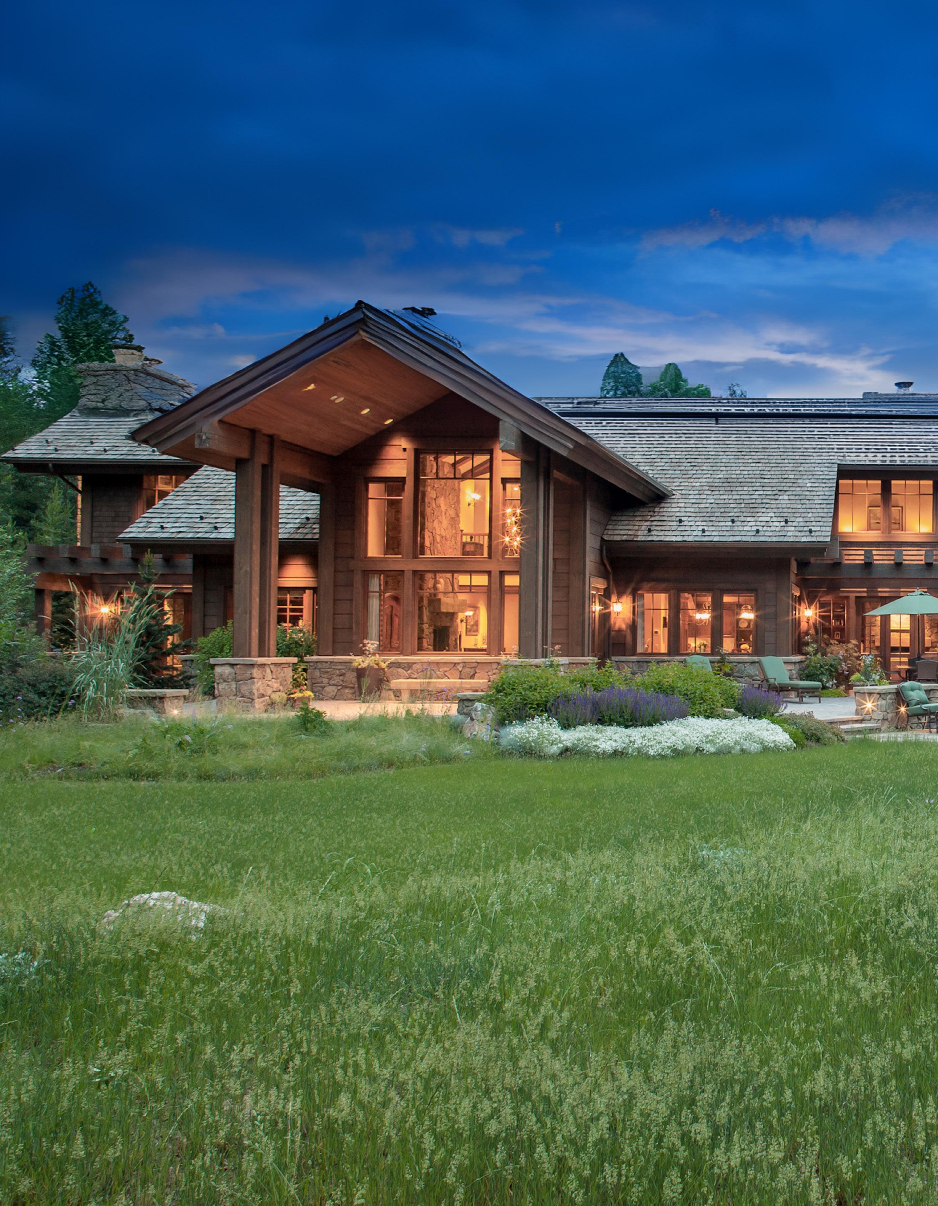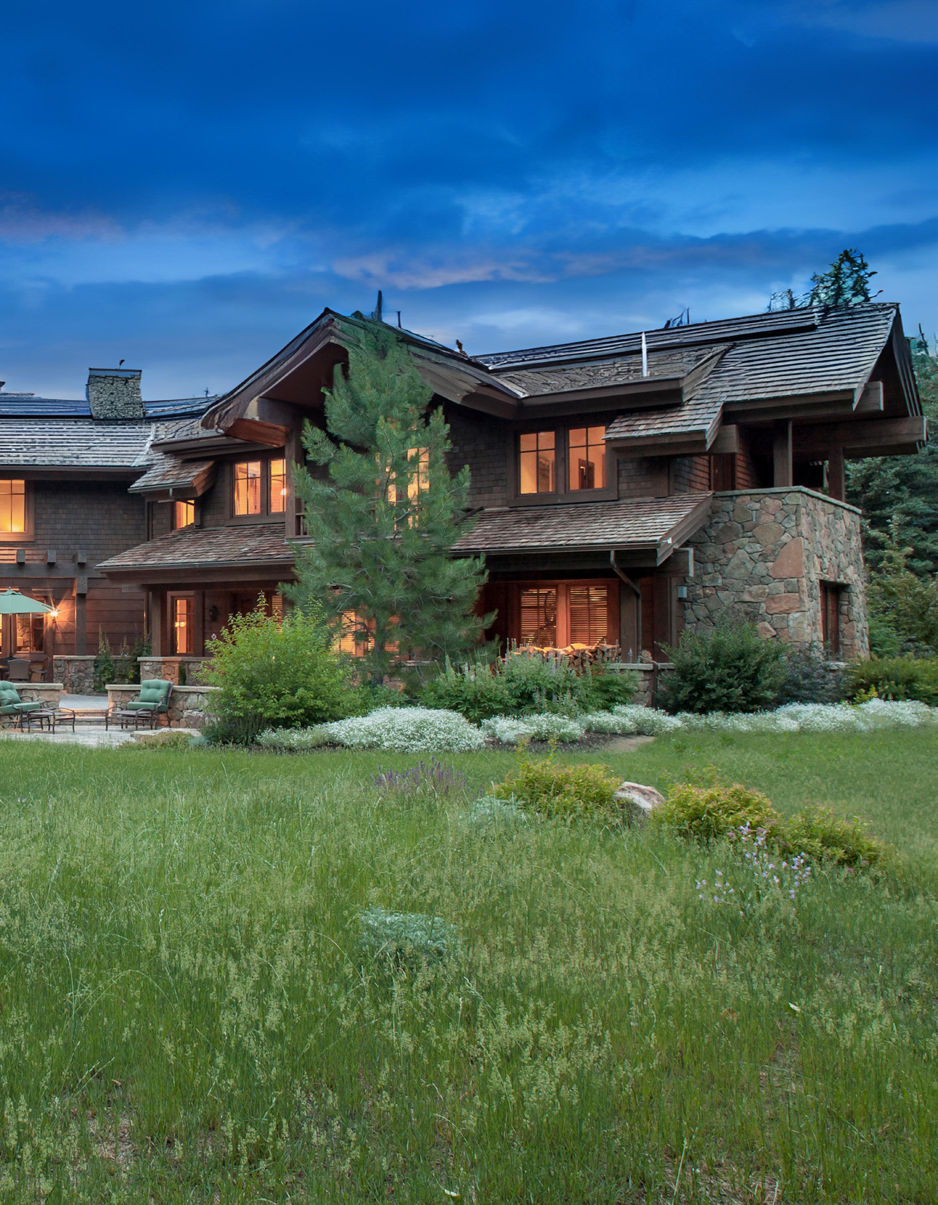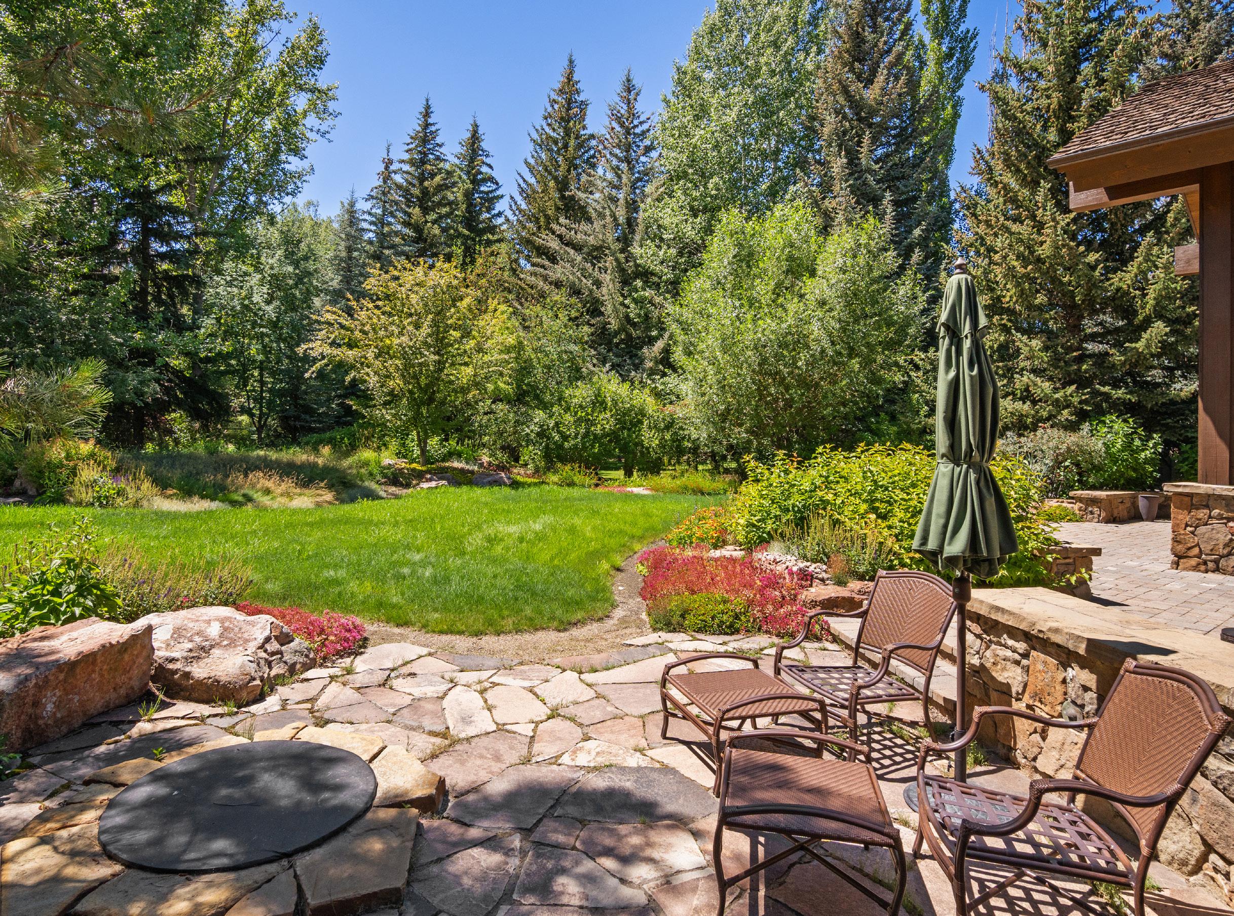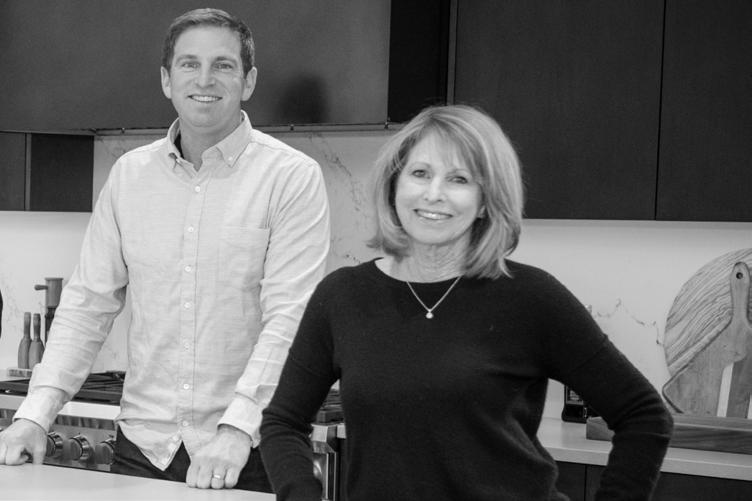UNPARALLELED IN-TOWN ESTATE
600 NORTHWOOD WAY | KETCHUM, IDAHO
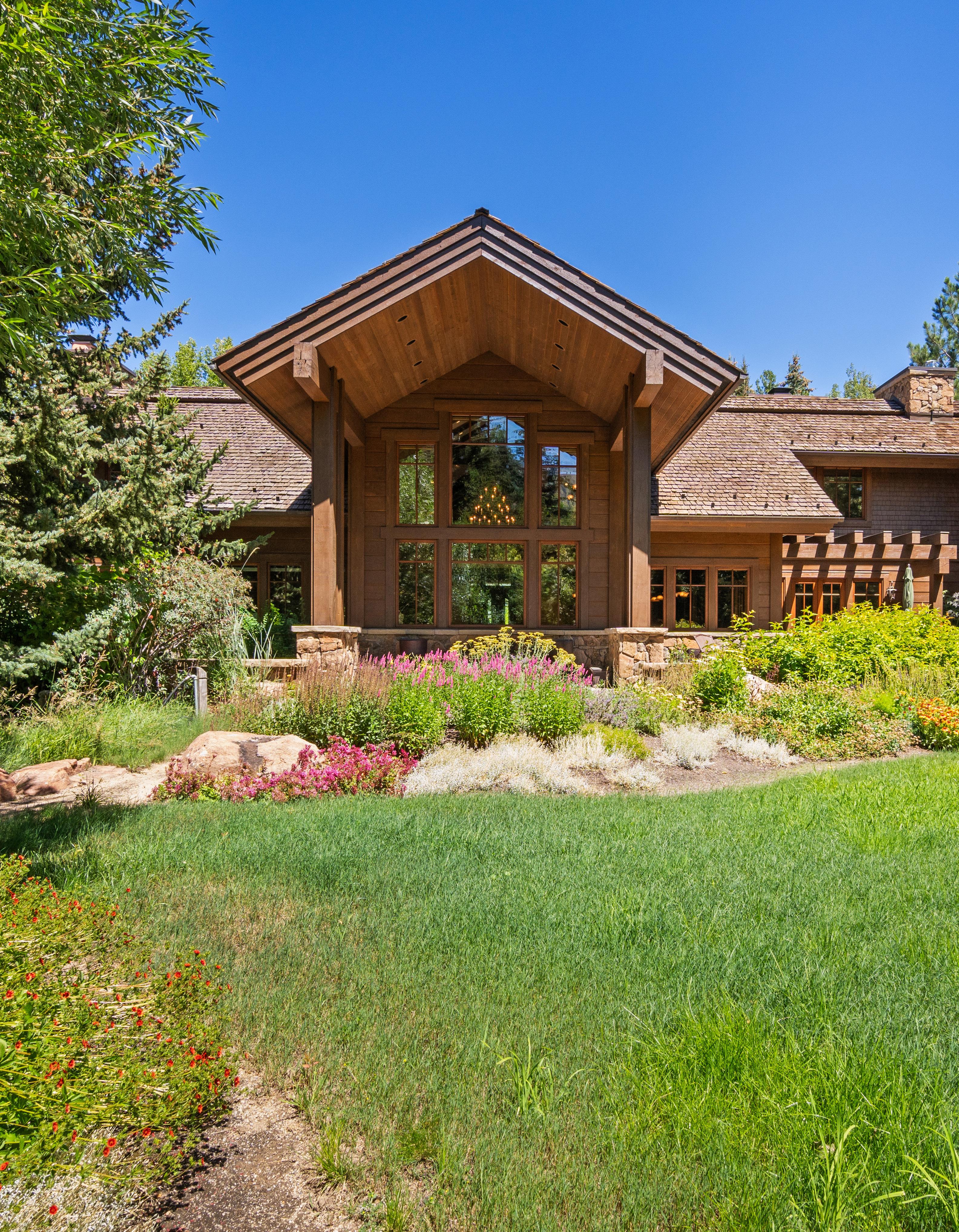

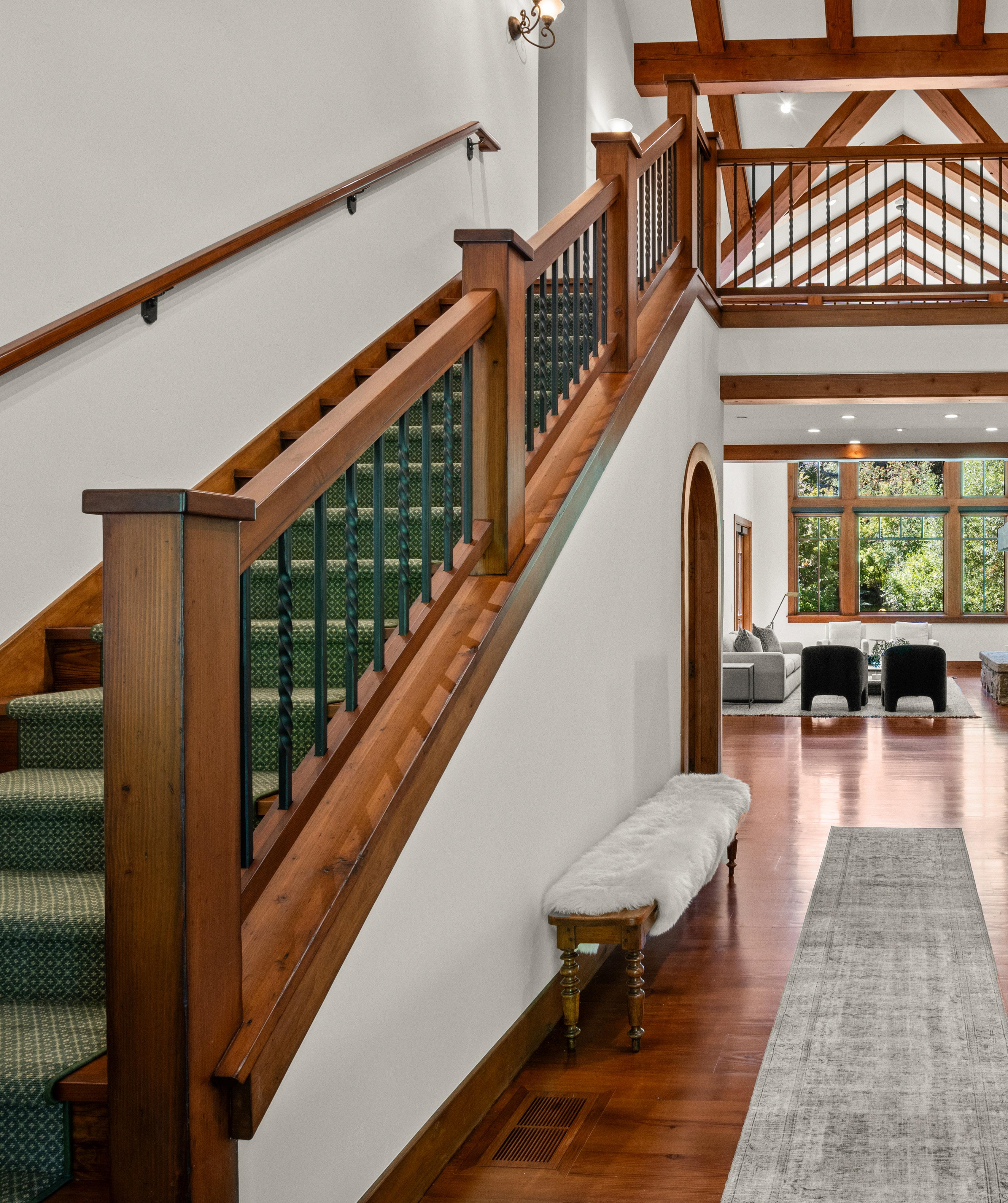
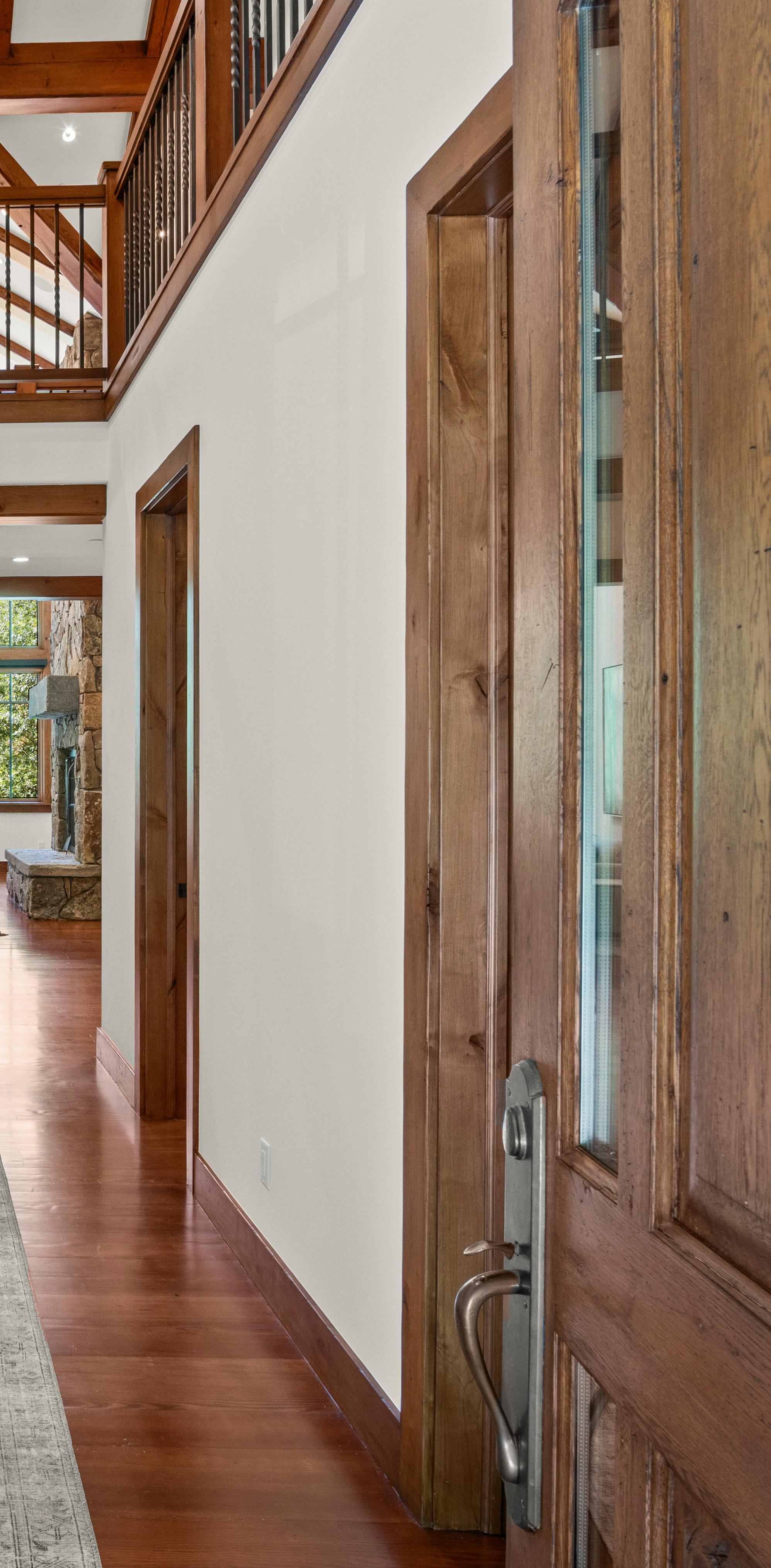
STUNNING MOUNTAIN ESTATE DESIGNED BY JIM MCLAUGHLIN
Nestled on a private Northwood lot, this exceptional mountain estate is a masterpiece of elegance, history, and purpose.
Just minutes from Ketchum’s shopping, dining, and scenic trails, the home offers unmatched convenience without sacrificing privacy. The nearly one-acre property is a work of art in itself, with Northwest Natives landscaping and a small pond surrounded by Zen-like outdoor living spaces Inside, 5,863 sq ft of finely crafted living space unfolds across a thoughtful floor plan. The mainfloor primary suite, gourmet kitchen, generous guest apartment, custom wine cellar, and oversized three-car garage speak to both comfort and sophistication. Clear pine floors and massive timber beams harvested in the 1840s, paired with four stone fireplaces, bring warmth and timeless character. No expense was spared: newly installed HomeWorks automation system, two gas-forced-air systems, air purifier, and air conditioning. Every element, from the reclaimed wood details to the meticulously placed windows, has been designed to frame mountain views and enhance the home’s peaceful ambiance.
This is more than a residence, it’s a rare blend of luxury, history, and natural beauty, representing the best of mountain living in Sun Valley.

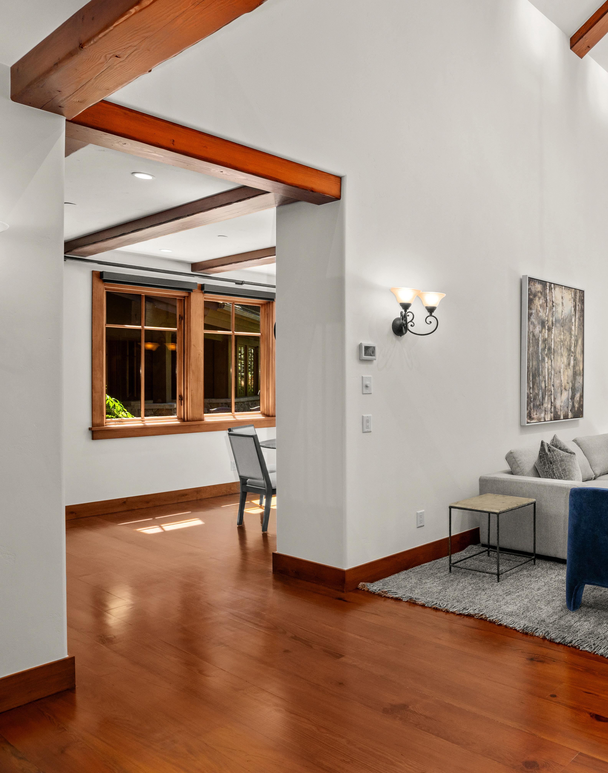
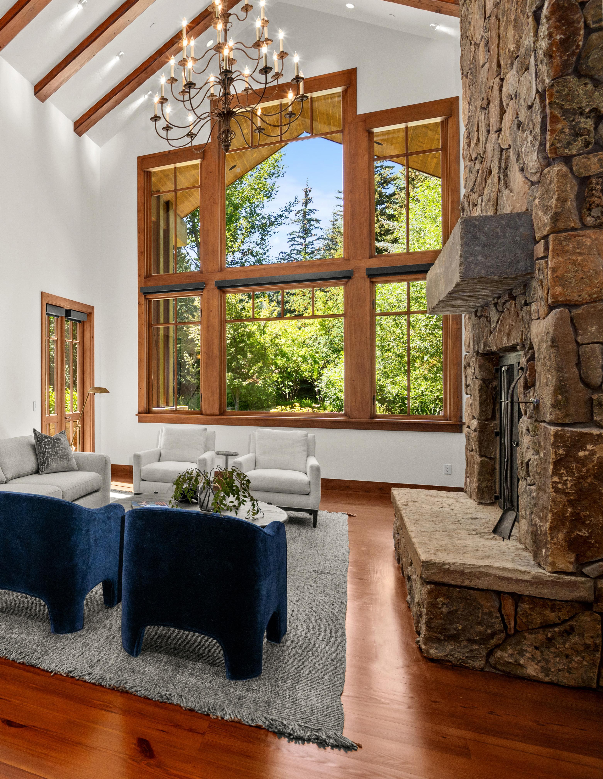
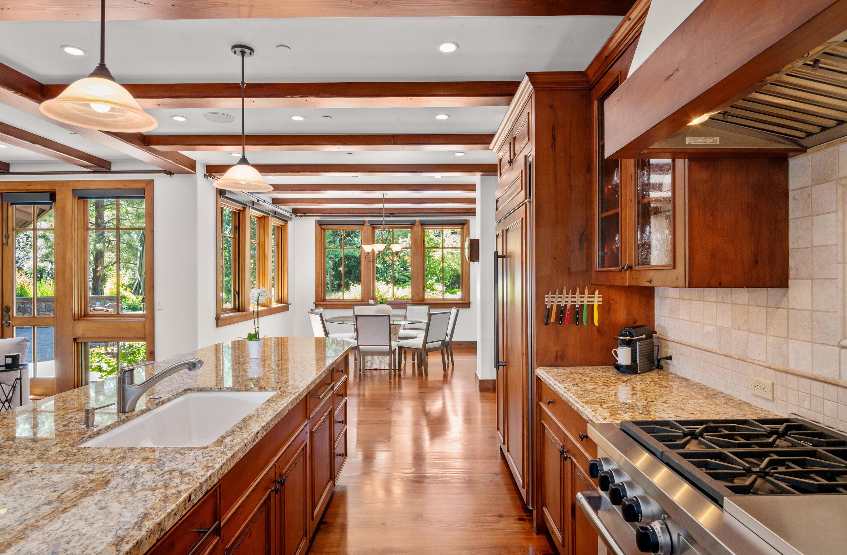
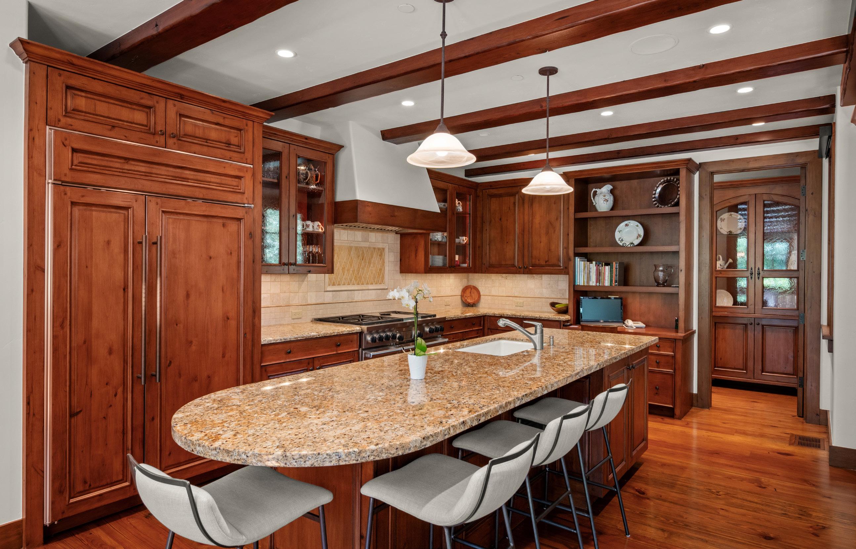
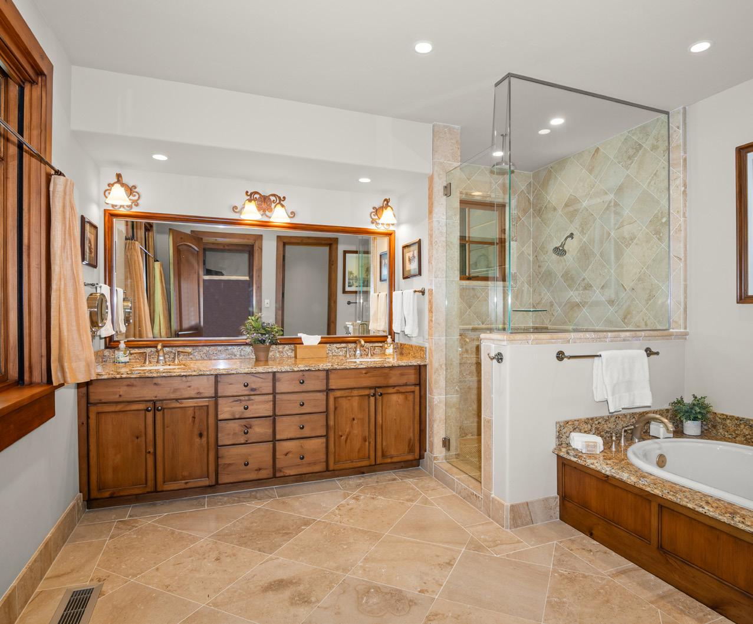

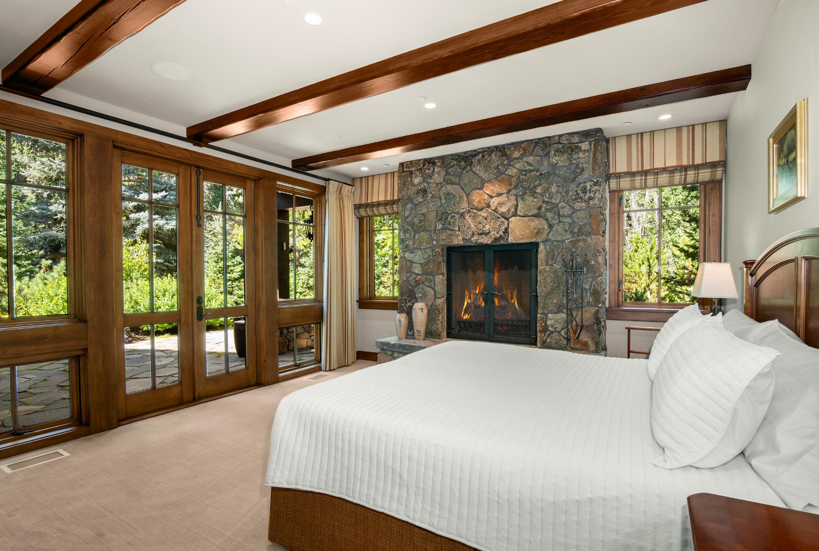
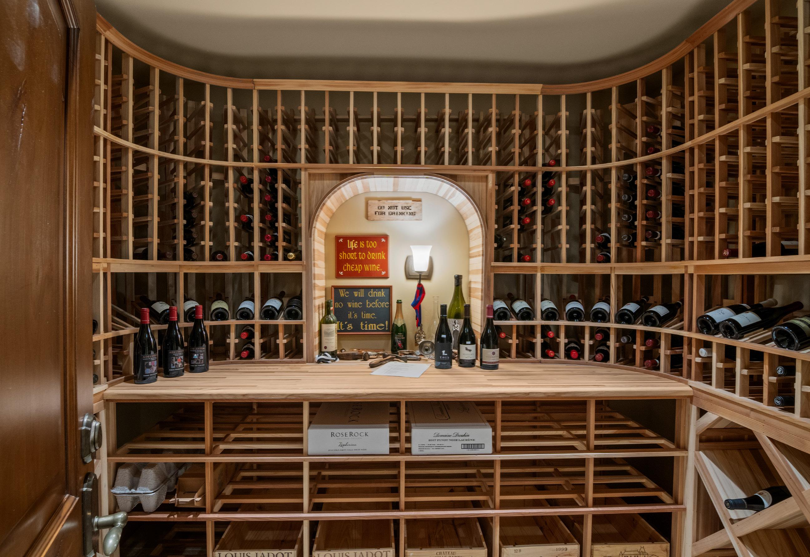
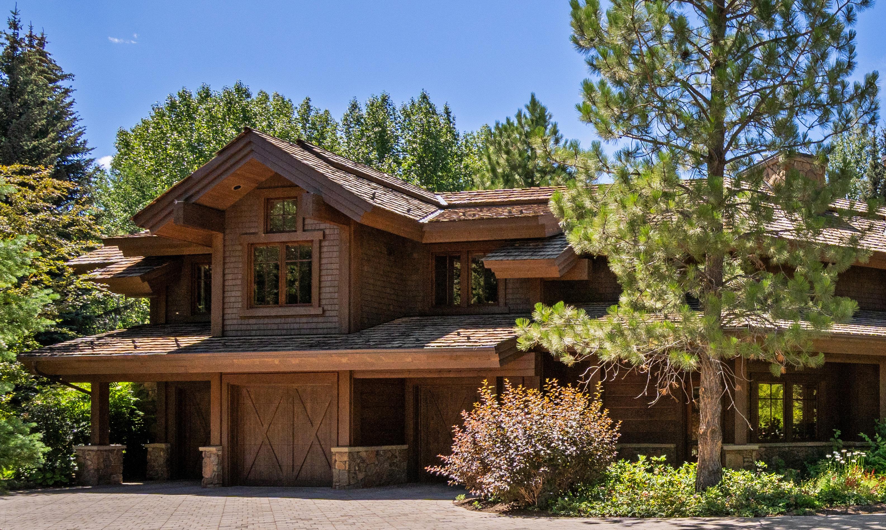
FEATURES & DETAILS
4 bedrooms
4.5 baths
5863 livable square feet
1,104 SF 3 car garage
Built in 2009
.93 acre
Home Details
• Main Floor Primary Suite: Luxurious and spacious.
• Gourmet Kitchen: Perfect for culinary enthusiasts.
• Generous Guest Apartment: Functions like a detached ADU, complete with a gourmet kitchen, large bathroom, living room, and separate bedroom.
• Custom Wine Cellar: Ideal for collectors.
• Oversized Three-Car Garage: Plenty of space for vehicles and storage.
Interior Highlights
• Clear Pine Floors: Harvested in the 1840s, adding historical charm.
• Four Stone Fireplaces: Warmth and character throughout the home.
• Soaring Ceilings and Exquisite Woodwork: Beautiful craftsmanship in every detail.
• New Window Coverings: Installed by Covered.
• Paint: New paint throughout.
Exterior and Landscaping
• Large Lot: Mature landscaping and perennial gardens create a serene, park-like oasis.
• Curated Sculptures and Water Features: Enhance the estate’s natural beauty.
• Designed by Rob King and John Balint: Expertly crafted landscape architecture.
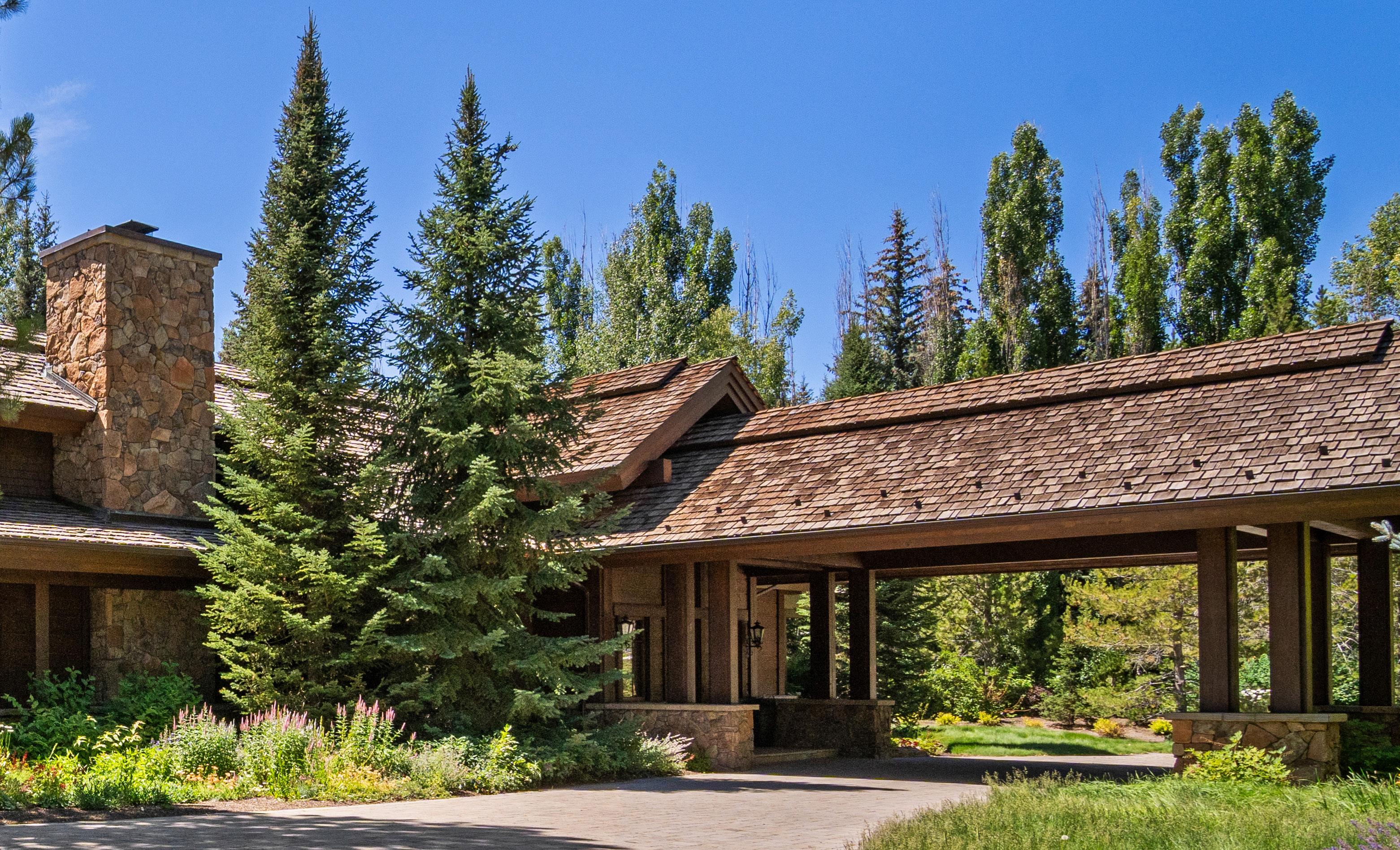
Additional Features
• Home Automation: Lutron HomeWorks system for modern convenience.
• Climate Control: Two GFA systems, air purifier, and air conditioning ensure comfort year-round.
• Snow Melt Infrastructure: Driveway infrastructure in place for snow melt.
