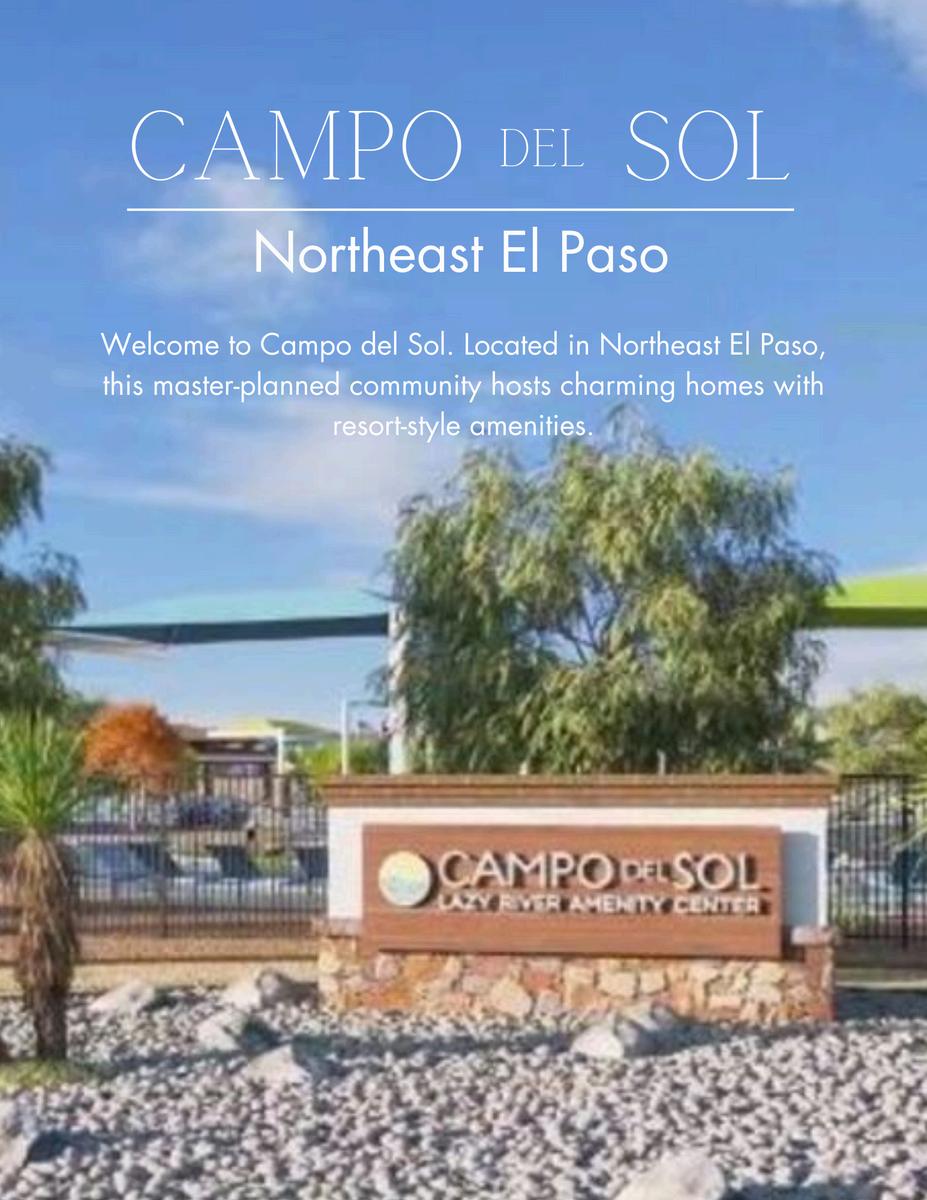







Classic American Homes has been building new homes in the El Paso area for 35 years! We have sold over 11,000 homes to customers all over El Paso, and we partner with the best trade contractors in West Texas to ensure every aspect of your new home is built with quality and expertise.
See what people have said about us!

“
Classic American Homes went above and beyond, thus far surpassing our expectations. Our new build home is beautiful and it will forever be our Forever Home, thank you to Classic American Homes for making our dream a reality!
“
 -Bobby R.
-Bobby R.
“
I've lived in my new home for a year now, and I'm so pleased with the accommodations this home has provided for me!! I love that Classic American was able to make my dream come true of becoming a home owner.
“
 -Judith D.
-Judith D.
I love my Classic American Home. They met all my needs and this purchase was perfect for my family. I have recommended family and friends with confidence that they will be completely satisfied and happy with their new home. “ “
-Julian S.
Soils Tests & Foundation
Even before we have received a contract, we will be conducting numerous soil tests to determine soil conditions for the lots that we own. We will also be analyzing environmental factors such as drainage, future traffic noise, and sound abatement.
Once we have accepted your contract, construction plans will be sent to City Hall for a building permit. With construction comes daily inspections by our on-site construction managers and the City of El Paso inspections at various stages of completion.
During a pre-construction phase, you have the opportunity to make an appointment at our Design Center for a color selection session, usually lasting about 2 hours. It is very important that the buyer of record be present at the color selection.


Change Orders & Upgrades
At almost the same phase, you may have the opportunity to ask your agent to request a “change order” or upgrade items for your home based on your personal preferences. This is your chance to add, at a reasonable cost, some of those personal touches that you have been thinking about.
Stages of Construction
Construction begins with a concrete slab and framing stage. Next comes the “rough-in” stage. This may be the longest stage of construction since so many systems are developing within the home such as plumbing, heating and cooling, and electrical. At this stage of construction, you’ll find the house also taking shape on the exterior.
Homebuyer's Orientation
At this point, your home is ready for a home buyer’s orientation. It usually takes 1 ½ or 2 hours. It is very important that the buyer of record be present for this walk-through/orientation meeting. One of our representatives will meet with you to walk through the house and ensure that you are satisfied with the final product. They will also give you an overview of the warranty that comes with the purchase of your new home.

We understand that buying a home can be a stressful time for many home buyers. Rest assured, we will strive to relieve the stress and earn your trust throughout the construction process and beyond. We are committed to making your home-buying experience pleasant and making your dream home a reality. Without buyers like you, there would not be a Classic American Homes.




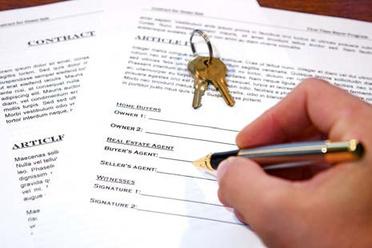
-Your home is now on its way to being built!
-Plans have been prepared and submitted to city for permit. -This process takes 30 - 60 days.
Within one week make an appointment with the design center for you desired colors and features selection At this appointment upgrades may be discussed and requested The design center team will direct you to selected vendors to upgrade your pre-wire systems, appliances, and light fixtures Also select front landscaping design, which is also available for upgrade.
*Option only available on homes that have not been started.
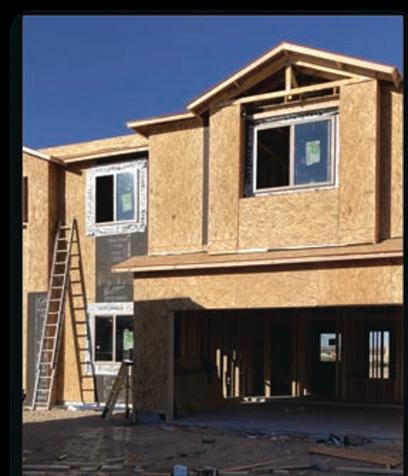
STEP 02 STEP 04 STEP 01 STEP 03
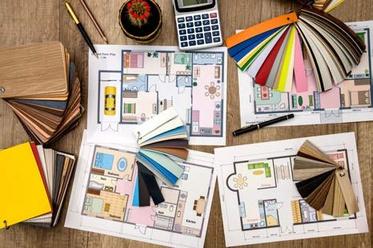
-At the starts of construction our Sales Team will contact you to meet at the Job Sight
-Forms should be set at the job sight.
-Confirm all upgrades that have been determined, accepted, and paid for.
*Please keep in mind all upgrades are non-refundable.
-Within next 3 - 4 months construction work will take place All
Within 2 - 4 weeks of home being completed you will recieve a call from our sales team to start preparing you for the final steps of construction. Once builder finishes home and passes all permits home will recieve a certificate of occupancy (CO) Appliances will be ordered and installed at the property Pat Lopez, Closing Coordinator of Classic American Homes, will email all parties steps and process for buyer to order the gas meter for the home Buyer or Buyer’s Agents will notify Pat Lopez and Sales Team as to when the Gas Meter will be installed for foreman to make arrangements to leave door open
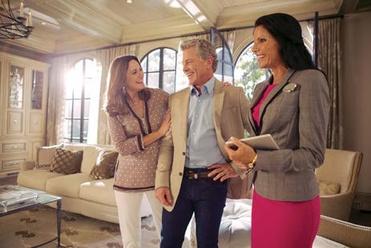
deemed
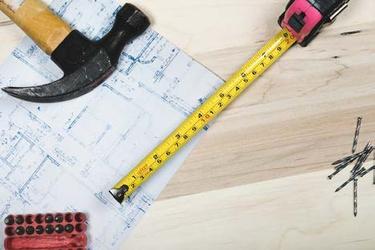
Upon completion of the home, we will schedule a walk-through between you and the builder This walk-through must occur prior to closing This walk-through is used to locate and mark any of the buyer’s concerns to be addressed If buyer’s concerns have been addressed we can deliver a zero-item home at the Customer Orientation This walk-through is mandatory for the buyer to attend To avoid distractions do not bring large groups of family members or friends
not guaranteed
STEP 05
American Homes reserves the right to change availability, pricing and terms without notice Builder reserves the right to modify, change, discontinue, or alter any feature, floor plan, or price without notice.

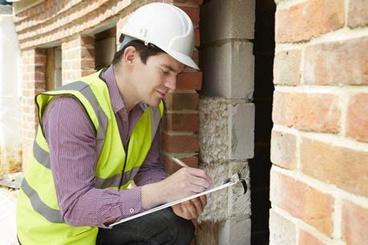

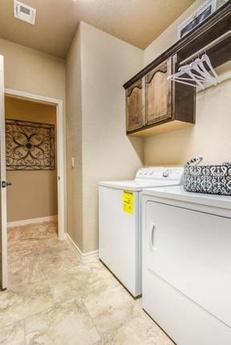
If you decide to hire a private inspector, they must be scheduled at a minimum of two hours after the walk-through inspection time, but prior to closing Please keep in mind that Classic American Homes will only repair items that we, CAH, determine to be legitmate.
We will provide all of our warranty information at the time of the walk-through inspection. If you are unsure of what is covered and not covered by our warranties please ask us questions We will be glad to review this with you as much as necessary in order to avoid misunderstandings afer you have “closed” on the house.

Homeowner is responsible for transferring electricity and water to their name no later than three days after closing date. After this time CAH will call companies to discontinue service. To avoid any disruption of service caused by delays or misunderstandings, it is best to transfer utilities the day of, or day after closing
At this point all items on inspection report and first walk-through should be completed. Home will be re-keyed after this final walk-through. No one will be allowed inside after final walk-through.
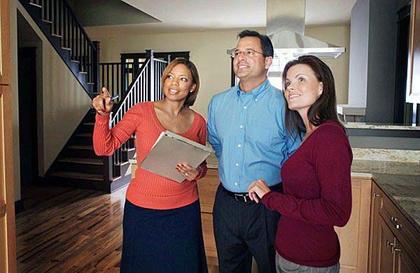
This package consists of the following: refrigerator, washer and dryer This package is only valid with Rocky Mountain Mortgage Co. This package is only valid after closing and only valid 30 days after closing Any credit for this package cannot be used for upgrades during home construction. You may upgrade, at your cost, any item in this package after closing directly with our supplier Arrangements for delivery of package must occur after closing and you must allow 3-7 days for delivery, please take this into account as you are making move-in arrangements
*Please keep in mind all upgrades are non-refundable All information deemed reliable but not guaranteed
Homes reserves the right to change availability, pricing and terms without notice.
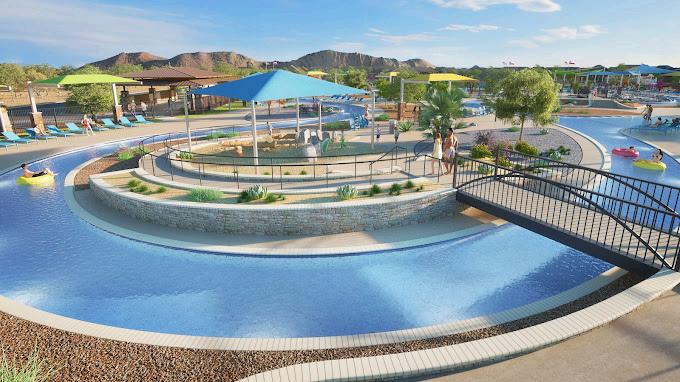
is a master-planned community located in North El Paso with resort-style amenities such as a lazy river, swimming pool, splash pad, grass area, and food truck park. Located right off McCombs St., this community enjoys the convenience of being near Fort Bliss, North Hills Shopping Center, and various parks.

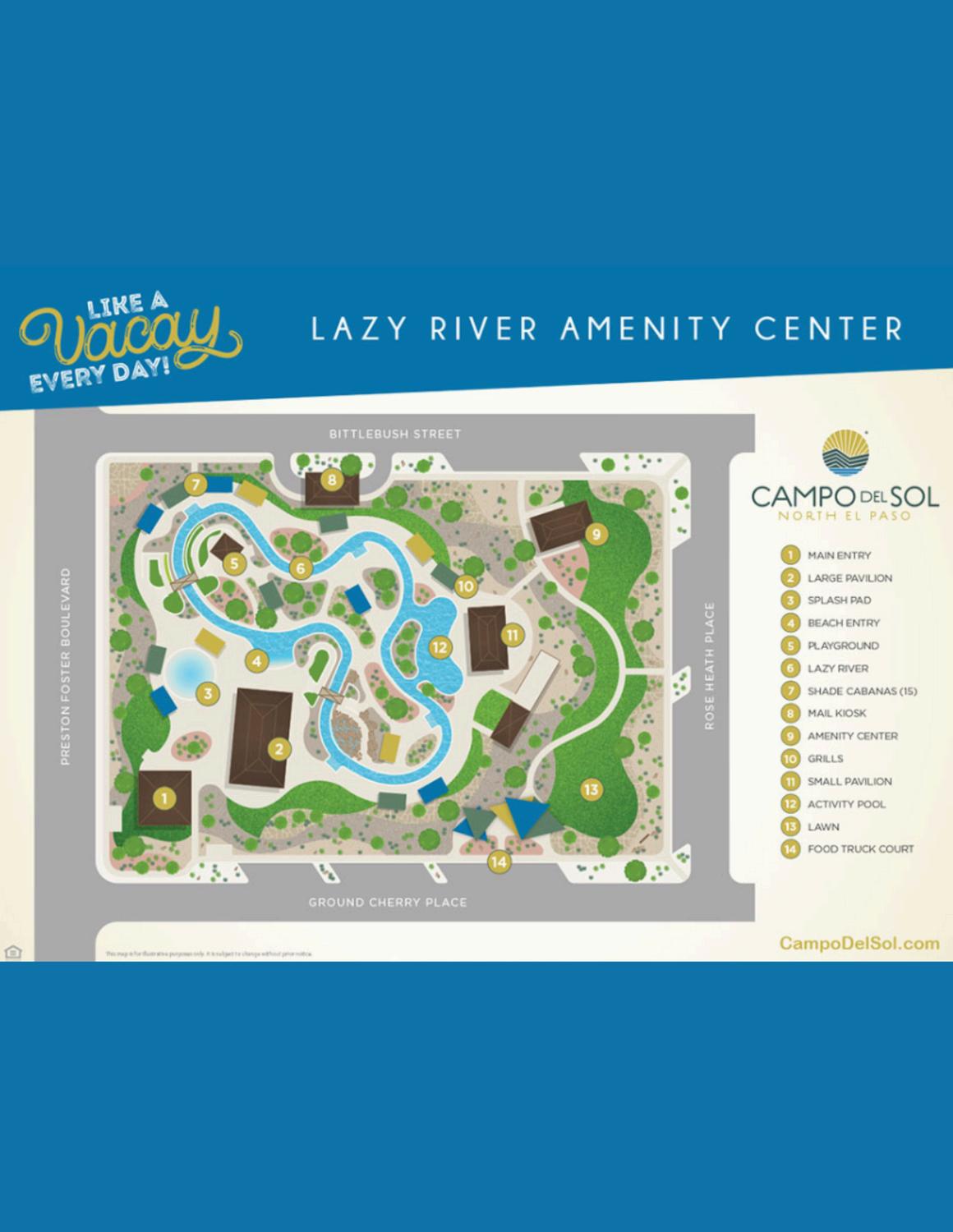









With the rapid growth El Paso has seen throughout the years, the Sun City sits in an intersection of possibilities. The diversified economy has led to abundant business relations and a higher quality of life.
Described as an expansion opportunity, North El Paso has attracted several projects ranging from residential development to commercial businesses.
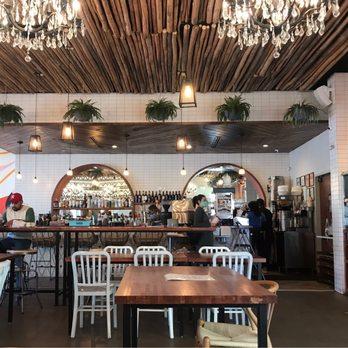
Withvariousrestaurantsnearby,eachwithitsown uniquetastes,thiscommunitycanenjoydininglikeno other.Fromquick-grabsnackstoauthenticMexican cuisine,CampodelSolhasaccesstoitall.
TheGrove
Starbucks
Ardovino’sPizza
TheShackWingsandBrew
ChasetheTaste
Parks&RecreationalCenters
Placedinthemajesticdesertlandscapeandresting neartheFranklinMountains,CampodelSolcanenjoy wildlifeand takepartinoutdooractivities.
ChuckHeinrichMemorialPark
JoeyBarrazaandVinoMemorialPark
CampCohenWaterPark
VeteransPark
SueYoungPark
 TheGrove
TheGrove
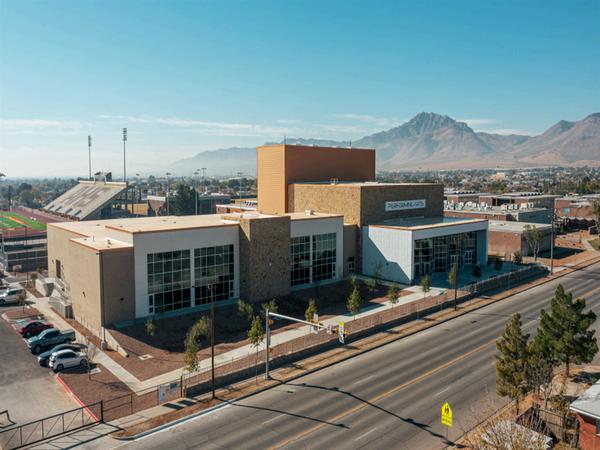
TheCampodelSolcommunityisassignedtothe Ysletaschooldistrictandoffersmultipleeducational departmentsforallages.
NixonElementarySchool
Thisareaoffersvariousbusinessesforwhateverthe needmaybe.EasilyaccessibleviathePatriot Freeway,medicalcenters,gyms,andshoppingare justashortdriveaway.
Lowe’s NortheastMedicalPlaza CrunchFitness Walmart
TransmountainEarlyCollegeHighSchool
TomLeaElementarySchool RichardsonMiddleSchool AndressHighSchool
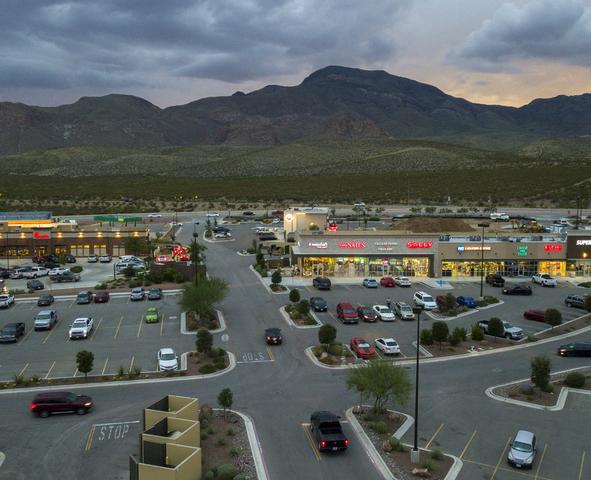


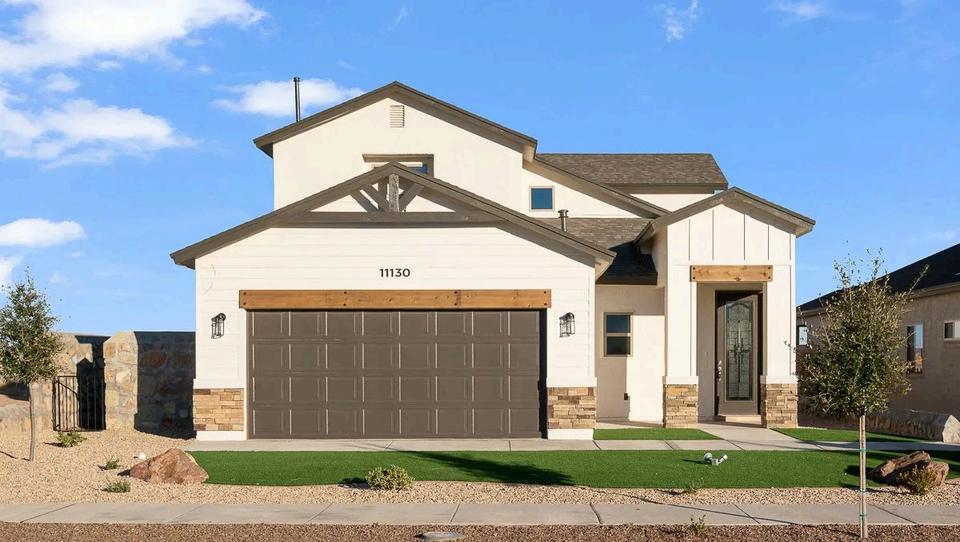



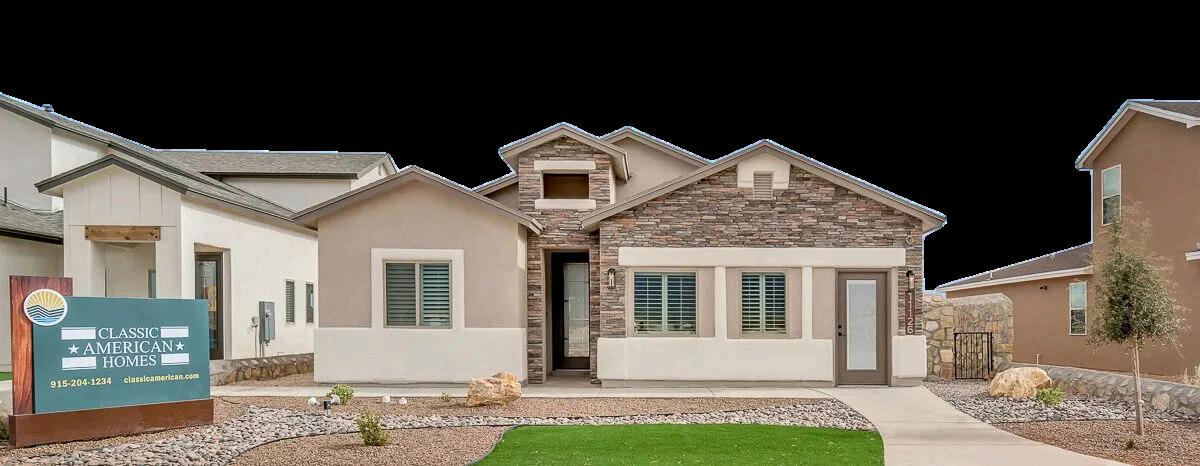





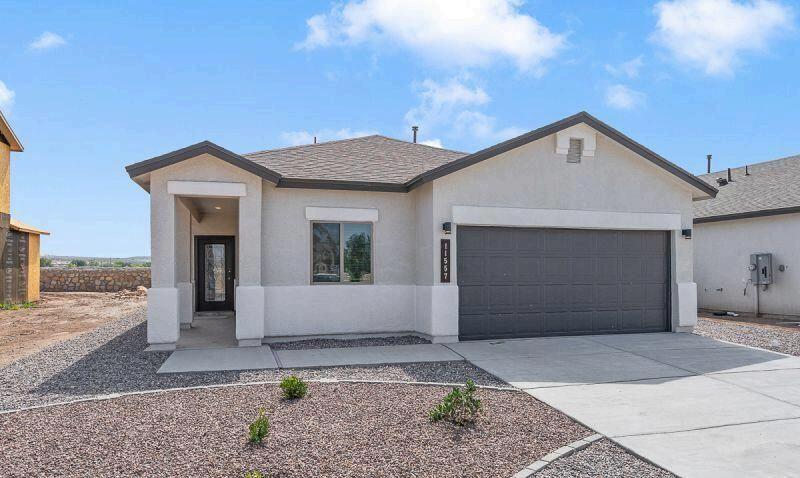
AThe delightful home featuring three cozy bedrooms and two well-appointed bathrooms. This charming home exudes warmth and comfort, creating an inviting atmosphere for residents and guests alike. The thoughtfully designed interior showcases a harmonious blend of style and functionality, offering a perfect balance between aesthetics and practicality. With a tranquil ambiance, this residence provides a serene retreat, making every day a comfortable and enjoyable experience.
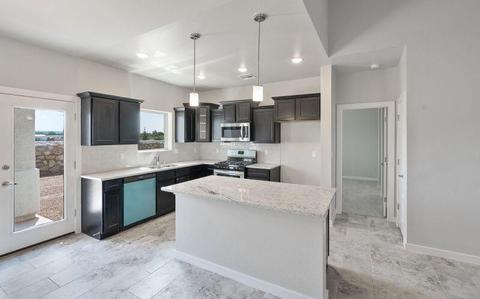
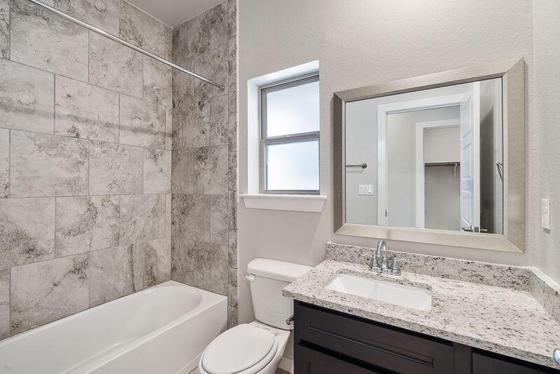
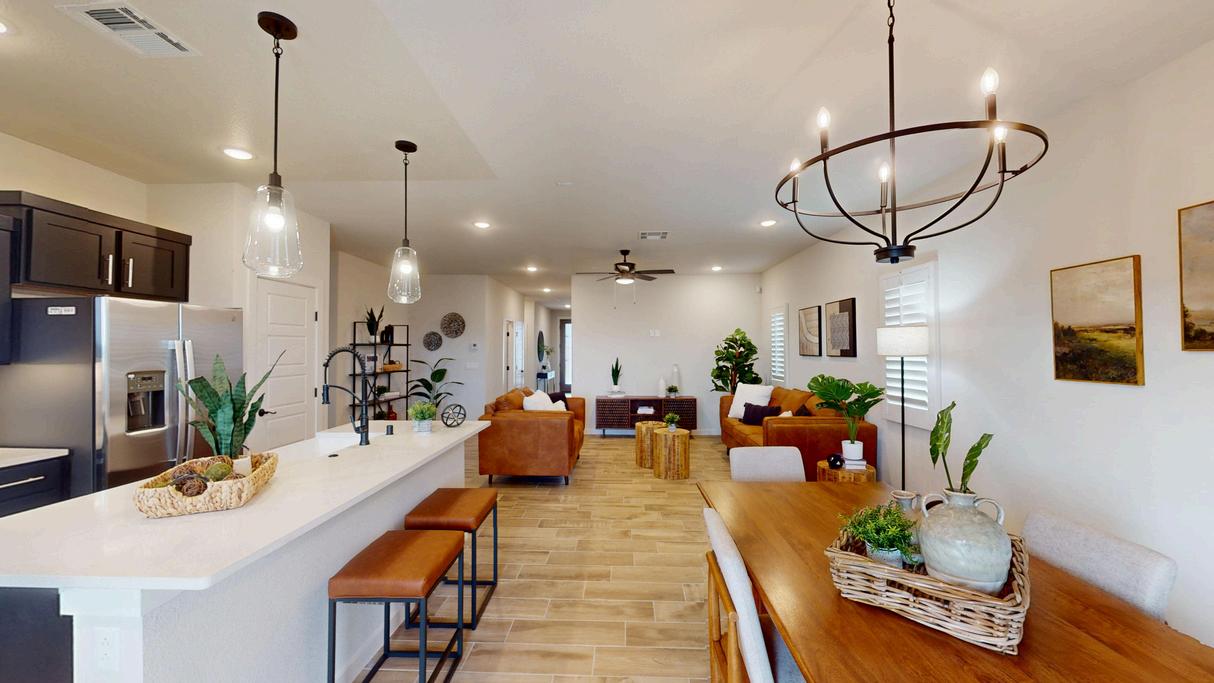
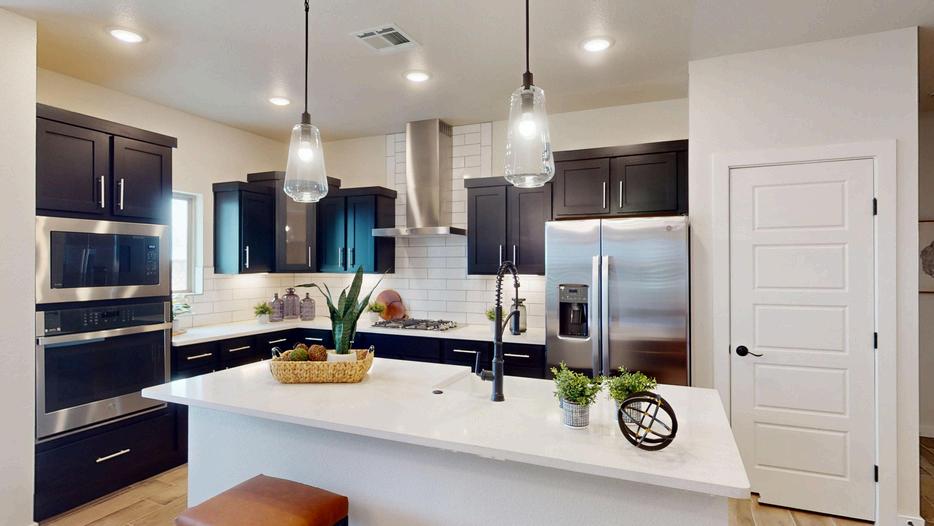
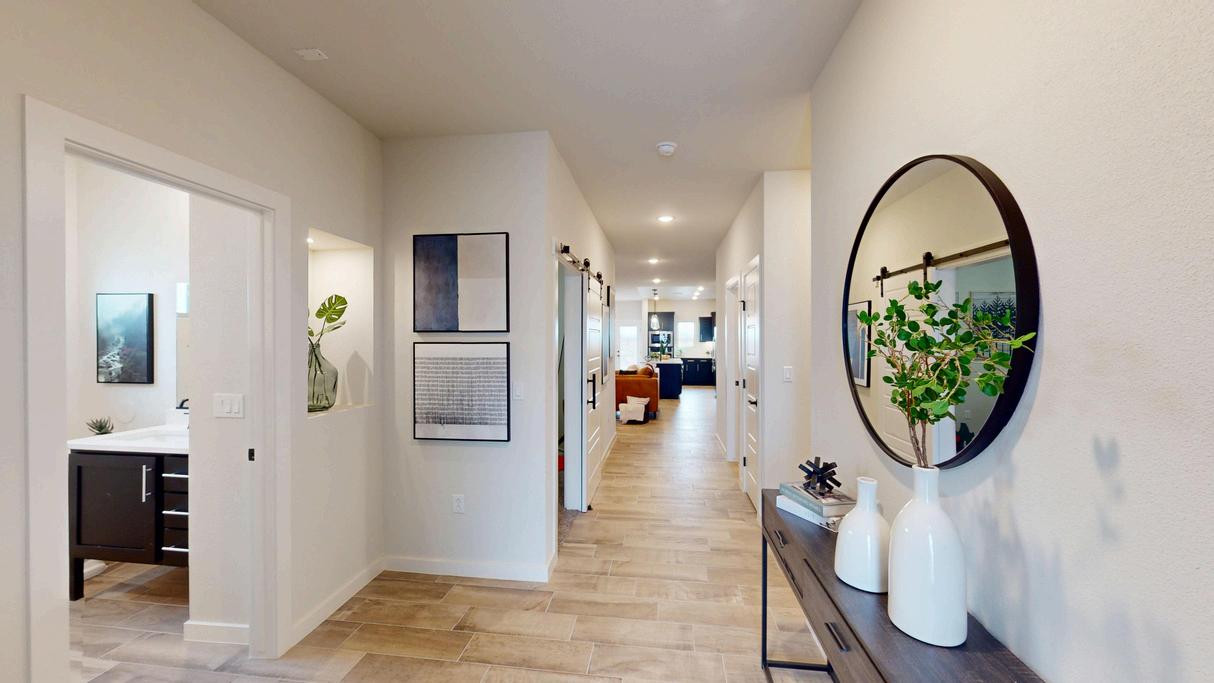
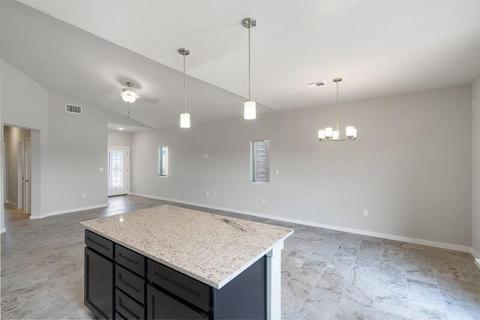
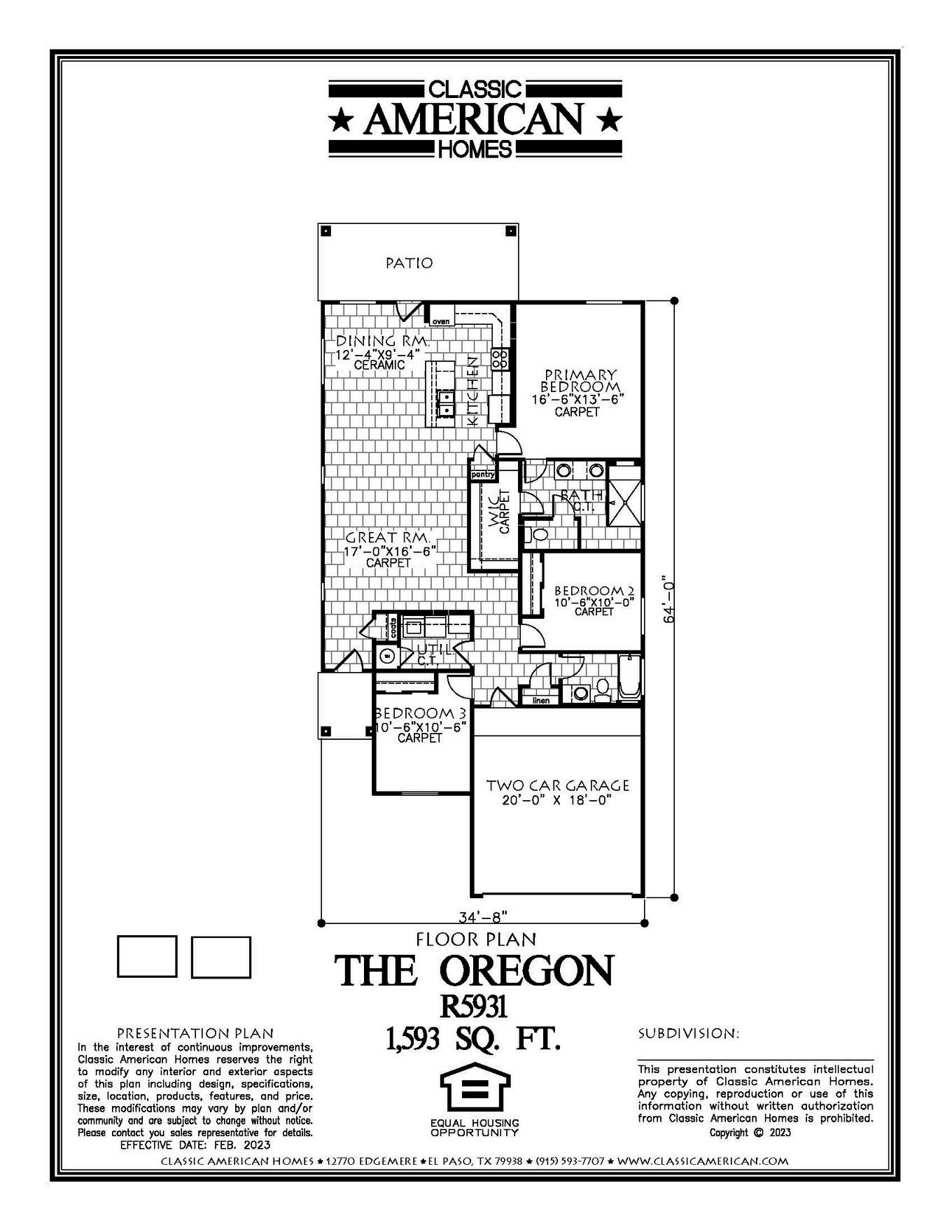

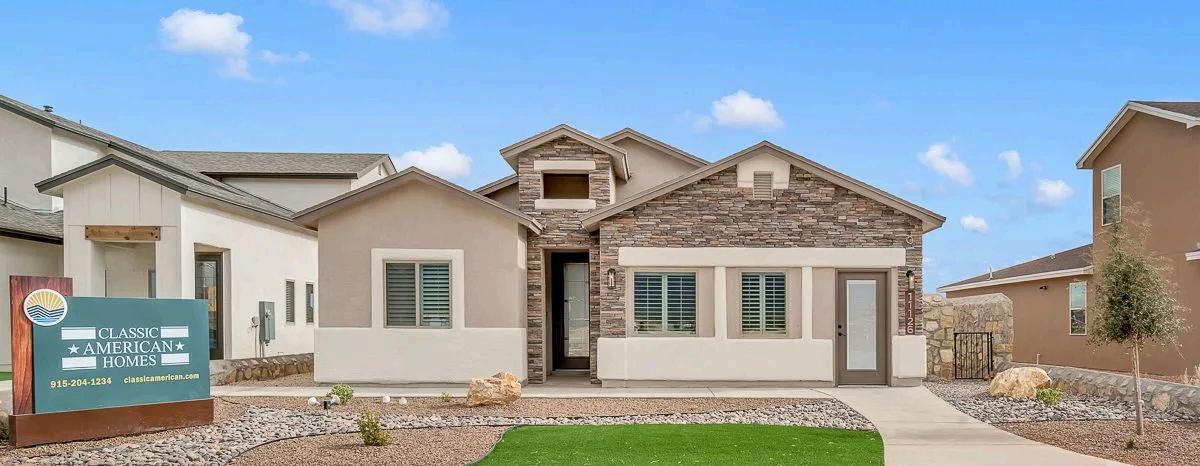
AThe beautiful floorplan that offers a well-designed layout and thoughtfully arranged interior providing spacious rooms, allowing for a comfortable and open living experience. The home accentuates its modern features and creates a bright and inviting atmosphere for a truly enjoyable living experience.



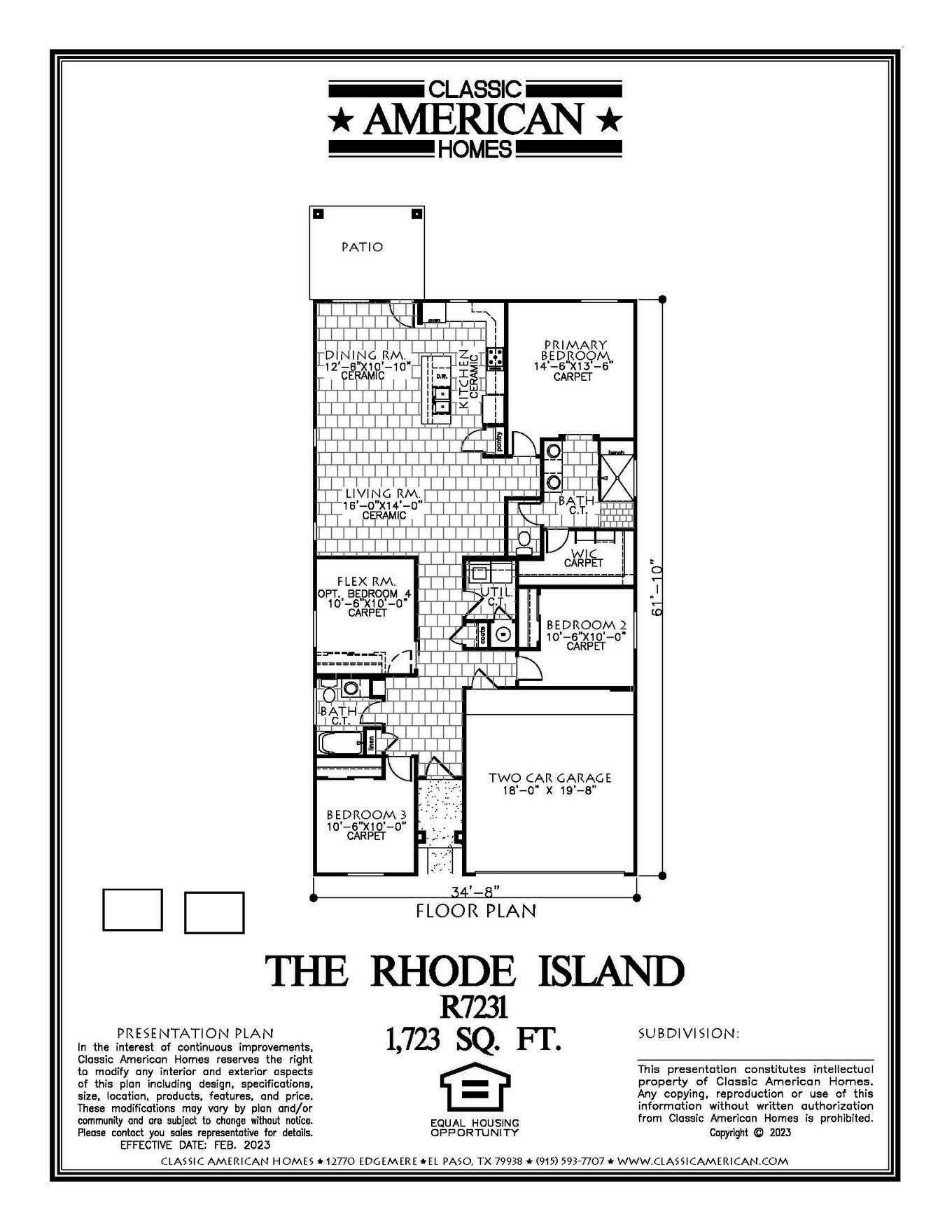
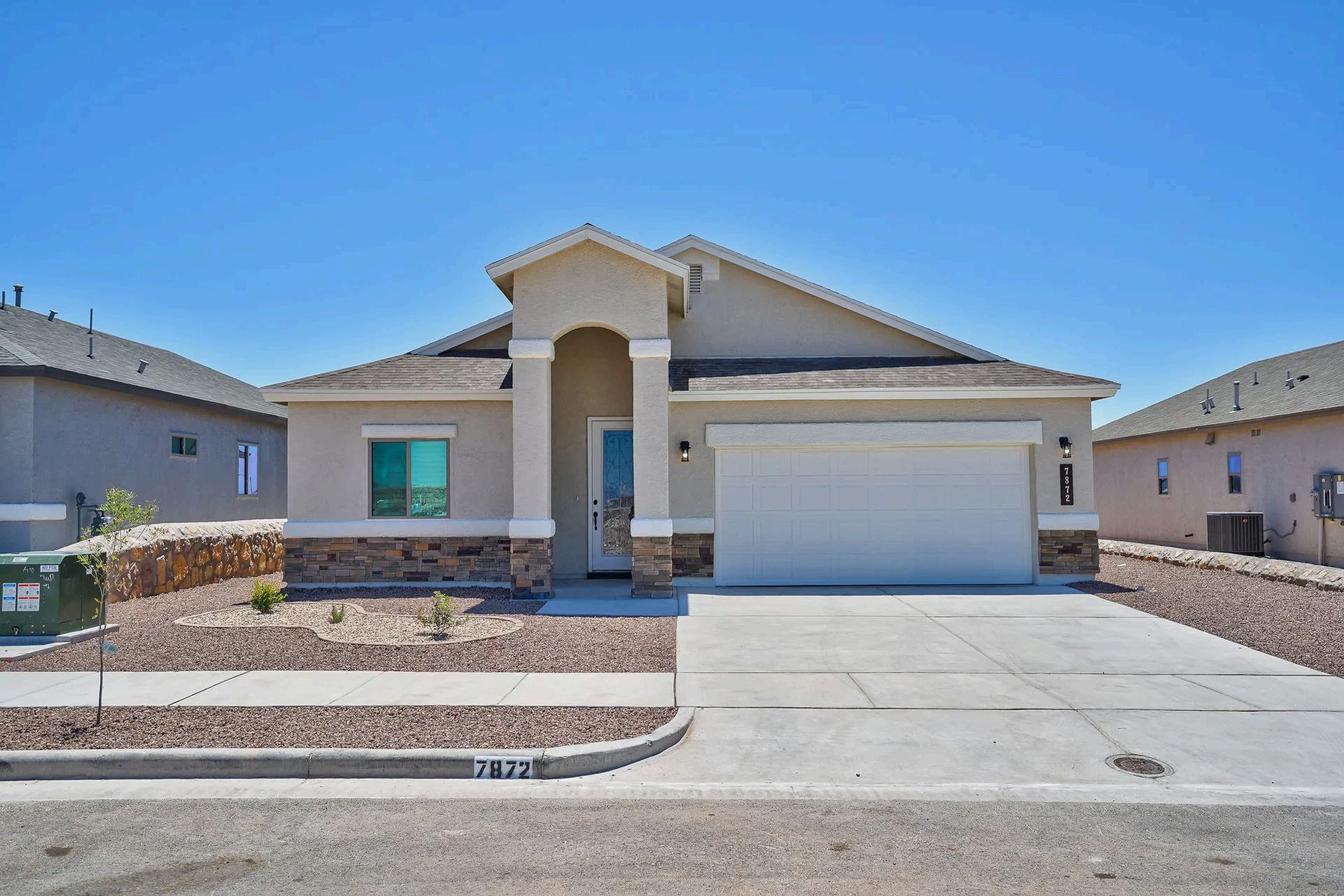

SPictures are for demonstration purposes only
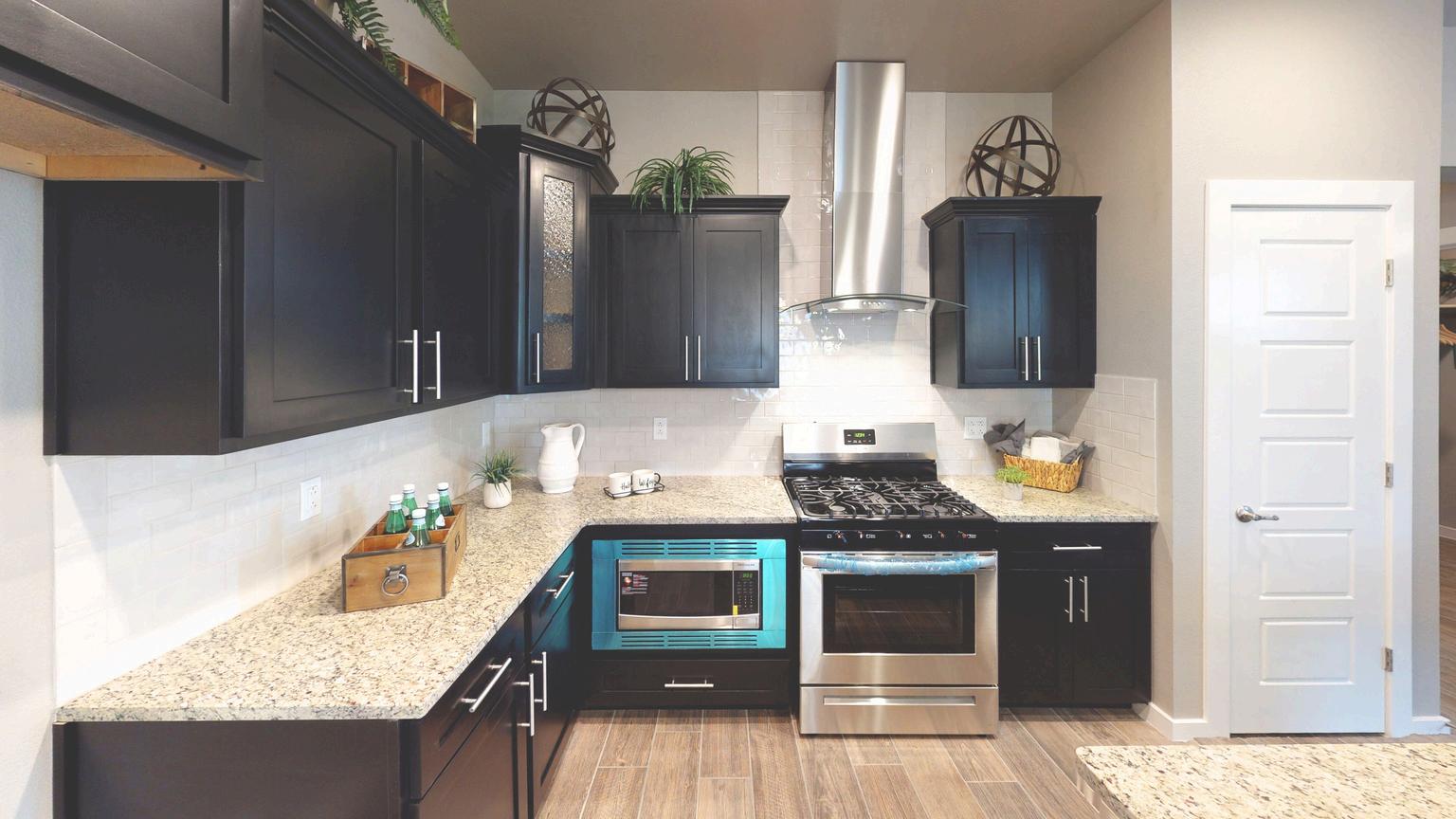
tep into this inviting abode that boasts four bedrooms and two bathrooms, thoughtfully designed with a fantastic layout. The well-lit interiors create a vibrant and welcoming atmosphere, with modern amenities seamlessly integrated throughout the home. Spacious rooms offer a comfortable and open feel, while abundant natural lighting enhances the overall ambiance.

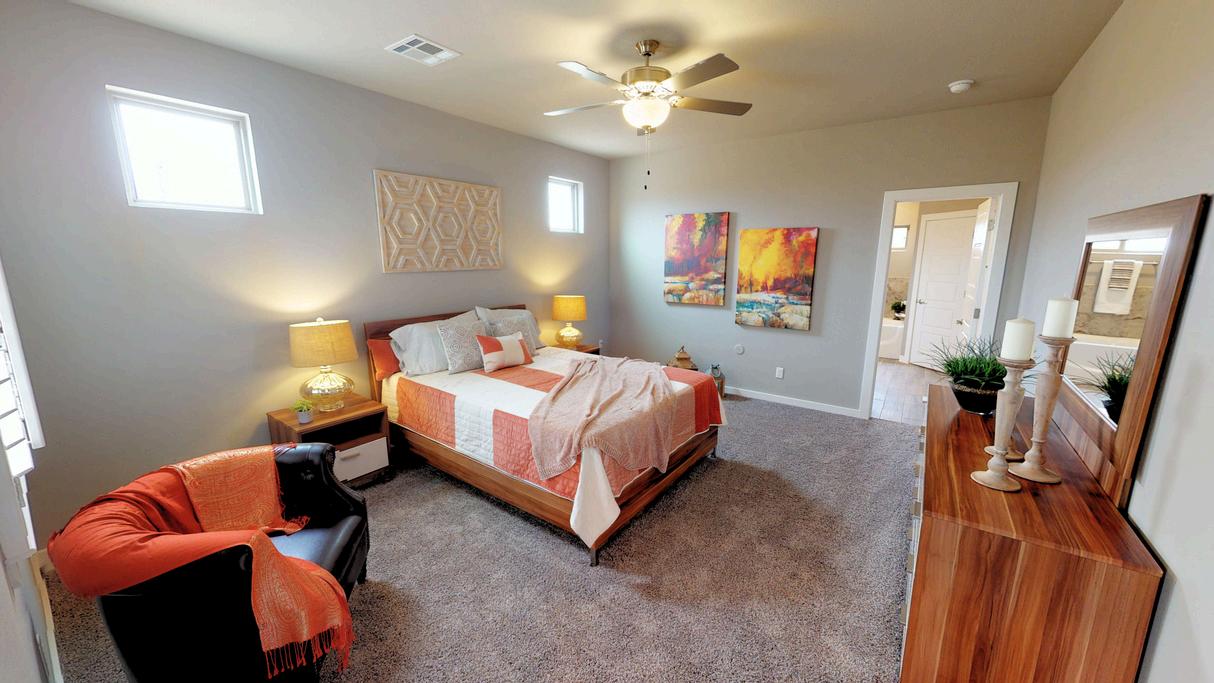

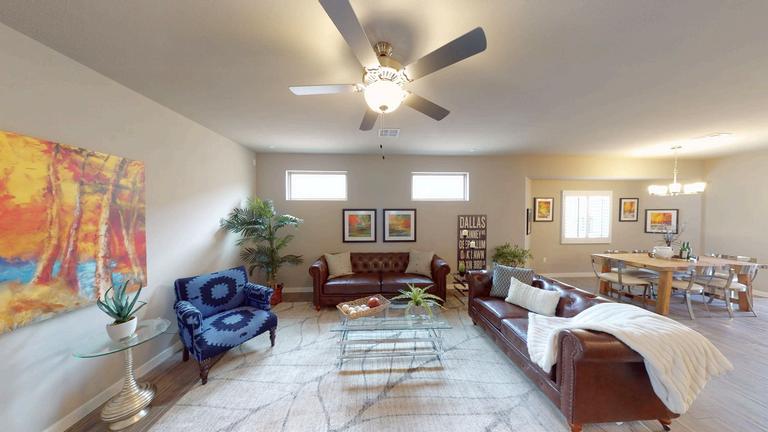
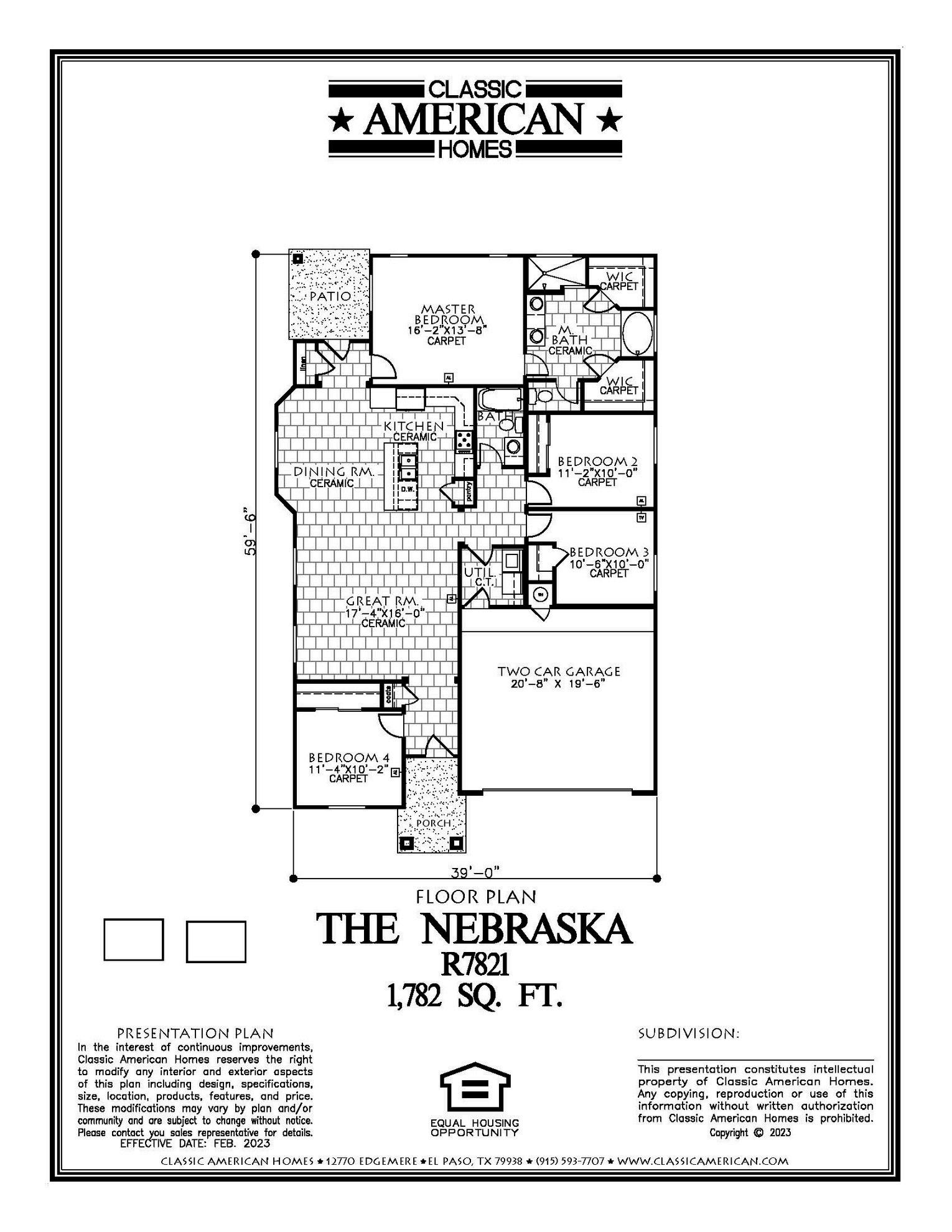
Single-story
A2.5baths 4bedrooms

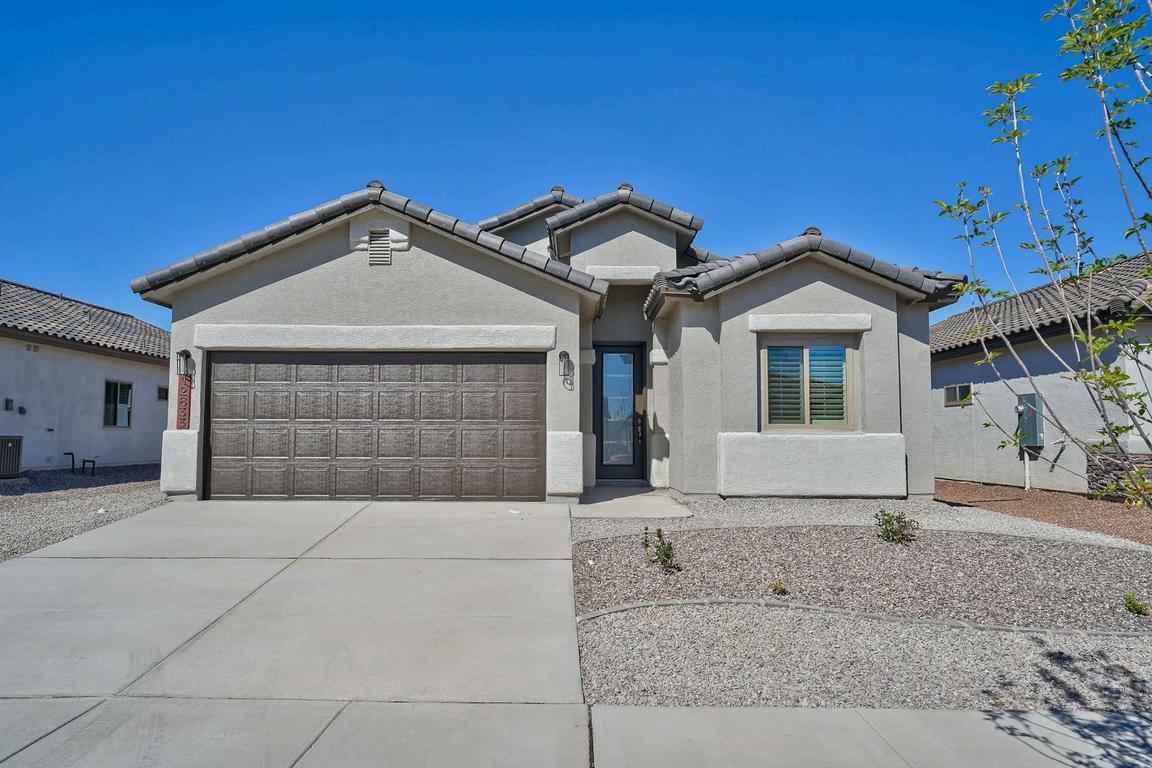

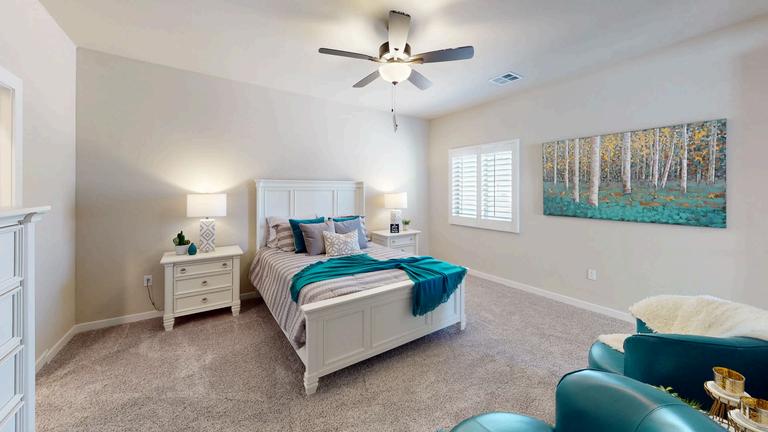

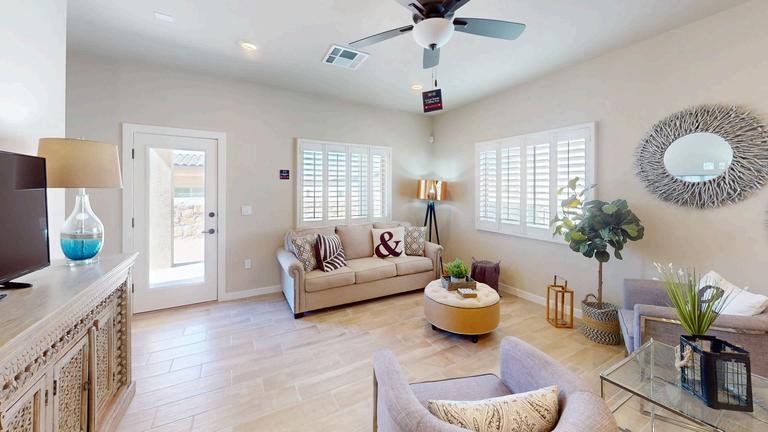
charming residence that seamlessly blends comfort with modern design. This home boasts expansive rooms filled with abundant natural light. The kitchen is equipped with stainless steel appliances, granite countertops, and a convenient island. The bathrooms showcase elongated commodes and exquisite granite countertops paired with frameless mirrors.



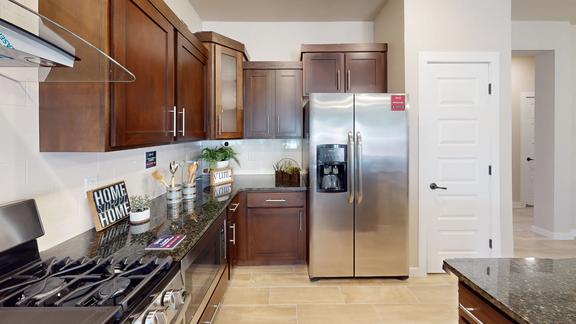
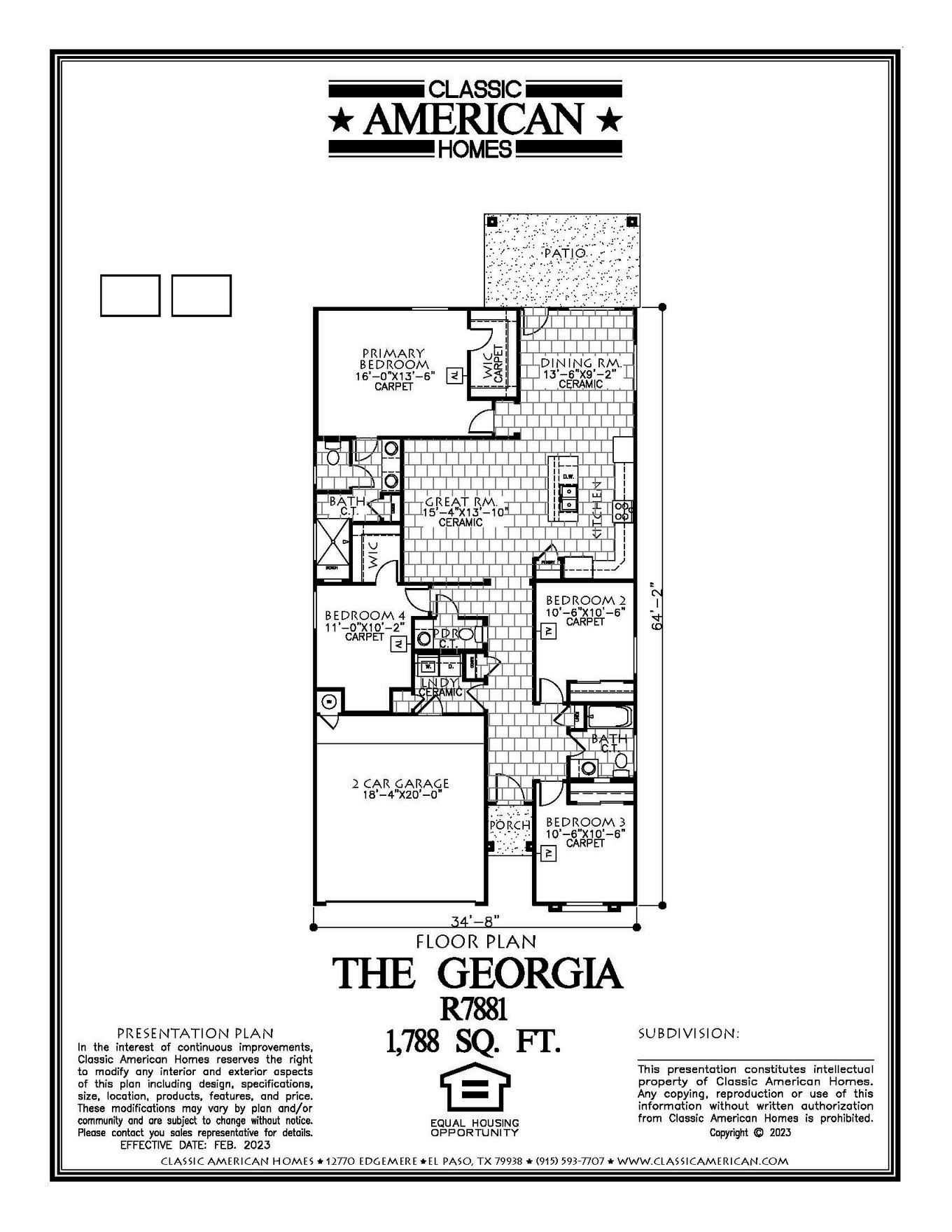







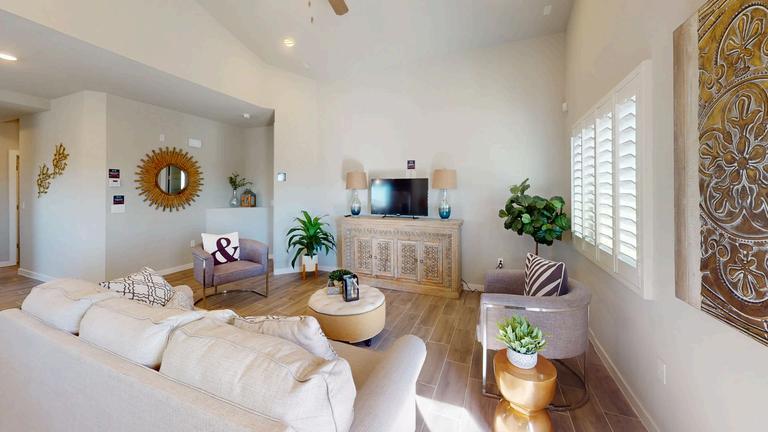
Explore an inviting residence featuring four bedrooms and two baths. Sun-drenched and generously sized rooms create a bright and airy atmosphere. The impressive layout ensures both comfort and contemporary amenities. The kitchen, styled in gourmet fashion, is equipped with modern appliances catering to every chef's needs.


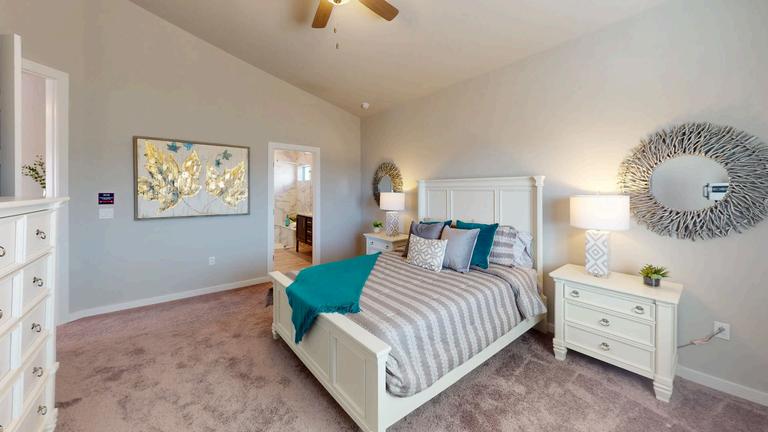


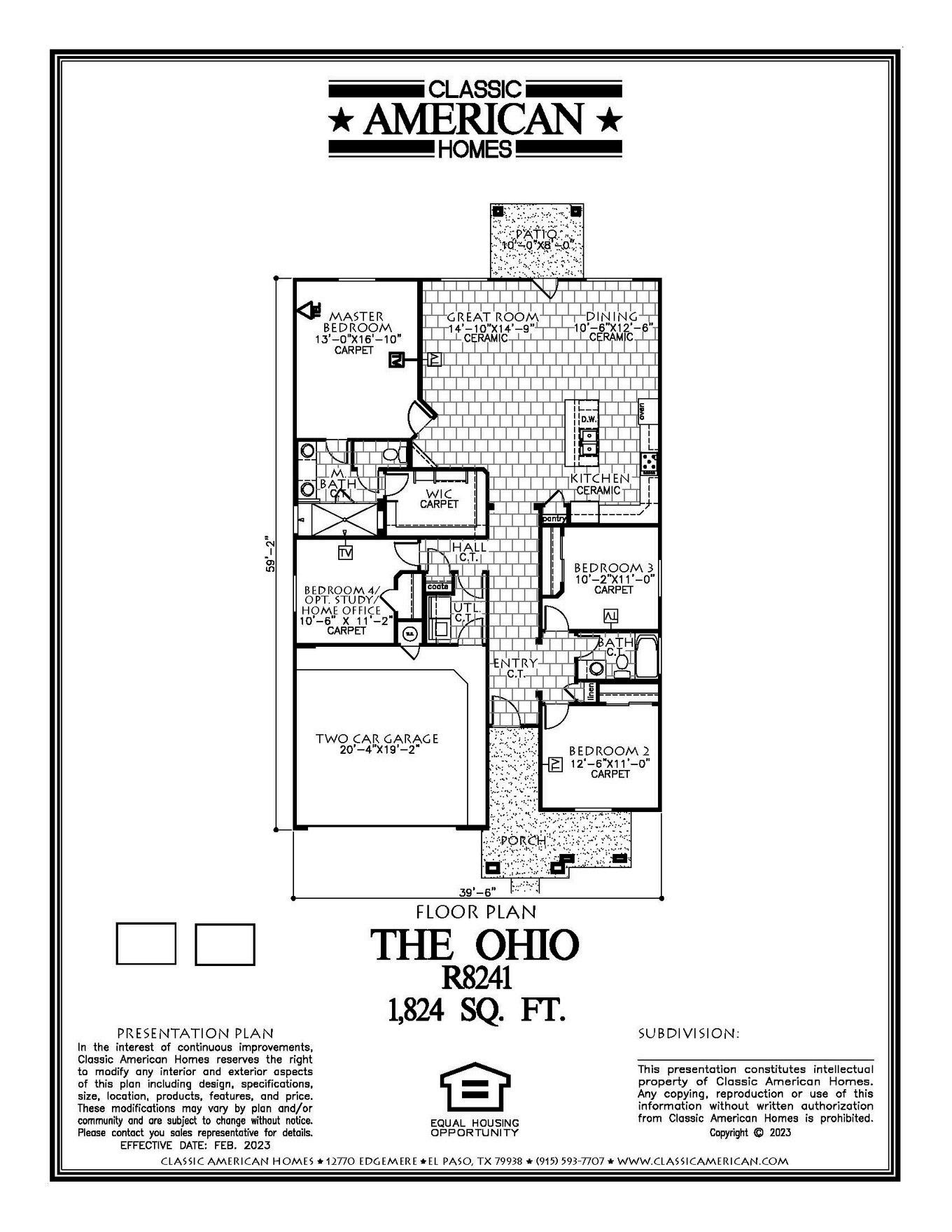
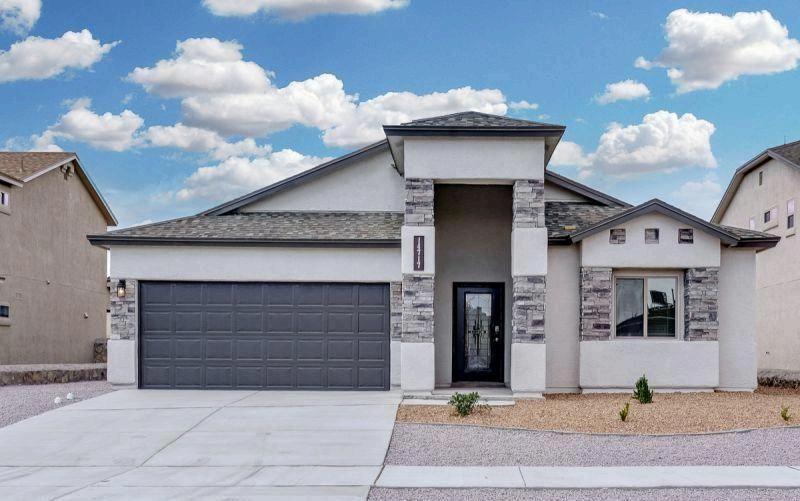

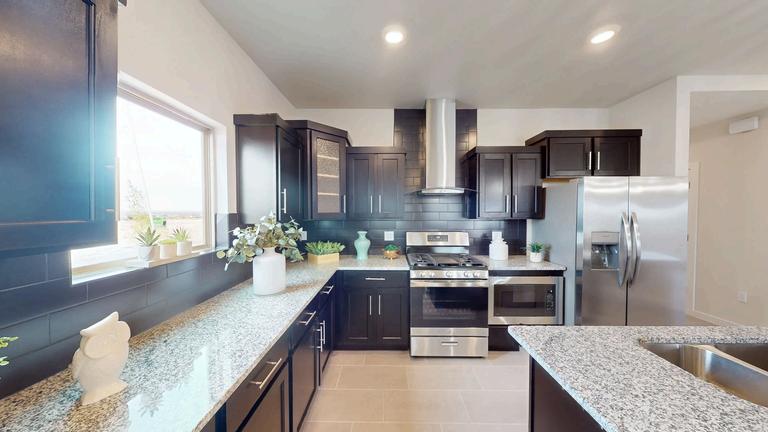



Astunning floorplan comprises four thoughtfully designed bedrooms and two and a half bathrooms. The kitchen is equipped with stainless steel appliances and provides a view of the dining and living area. This residence combines practicality with contemporary elegance, providing a harmonious living space where every room is bathed in the warmth of natural light and equipped with modern comforts for a truly delightful living experience.














Step into the elegance of this remarkable two-story home, where an impressive layout unfolds to reveal four meticulously designed bedrooms and two thoughtfully appointed bathrooms. This well-conceived space not only caters to the practicalities of daily living but also offers a seamless integration with the surrounding dining and living areas, creating an open and engaging environment that invites both comfort and style into every corner of this exquisite residence.









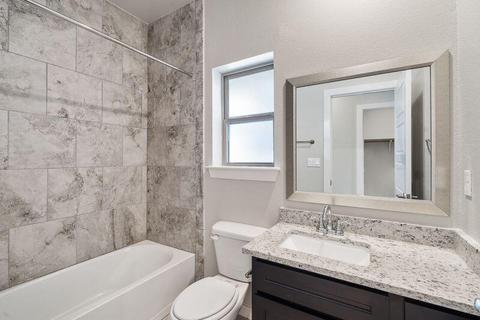






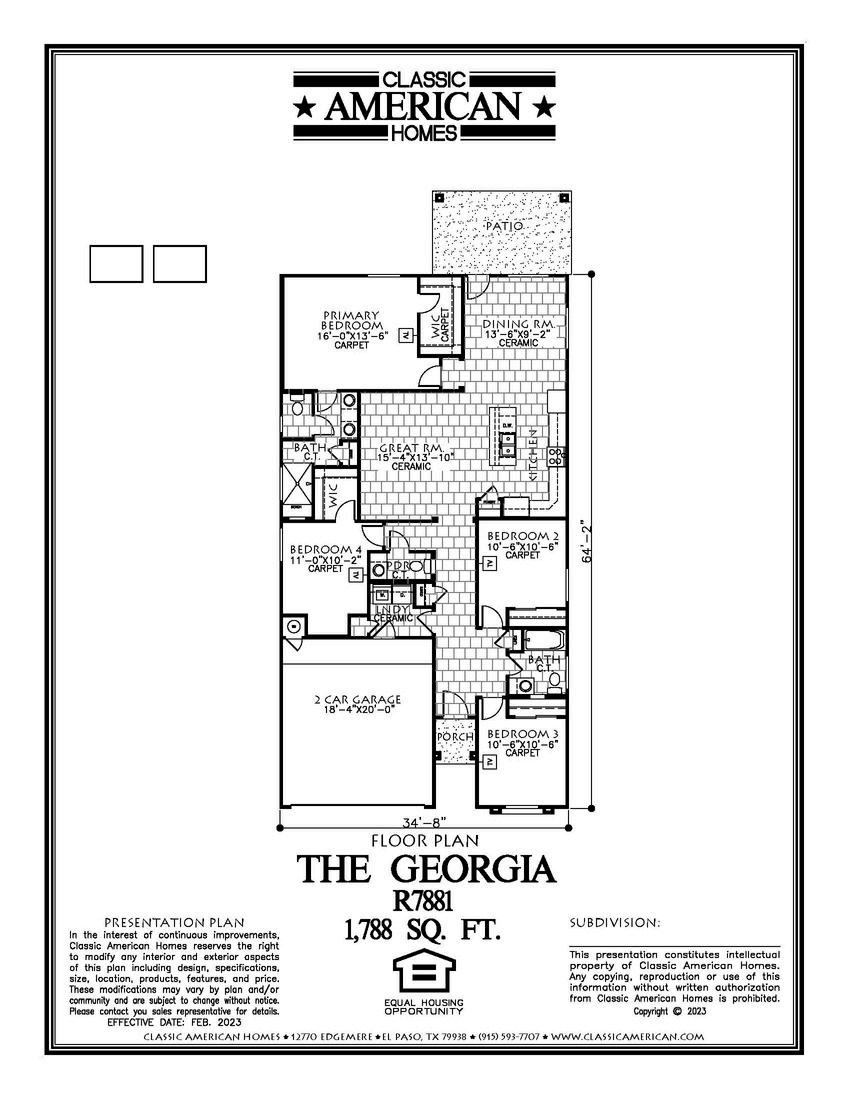
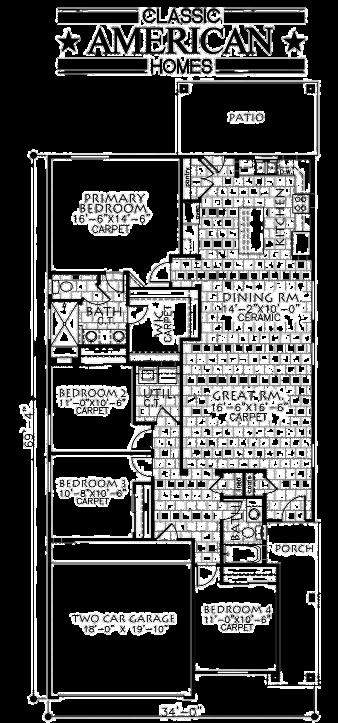

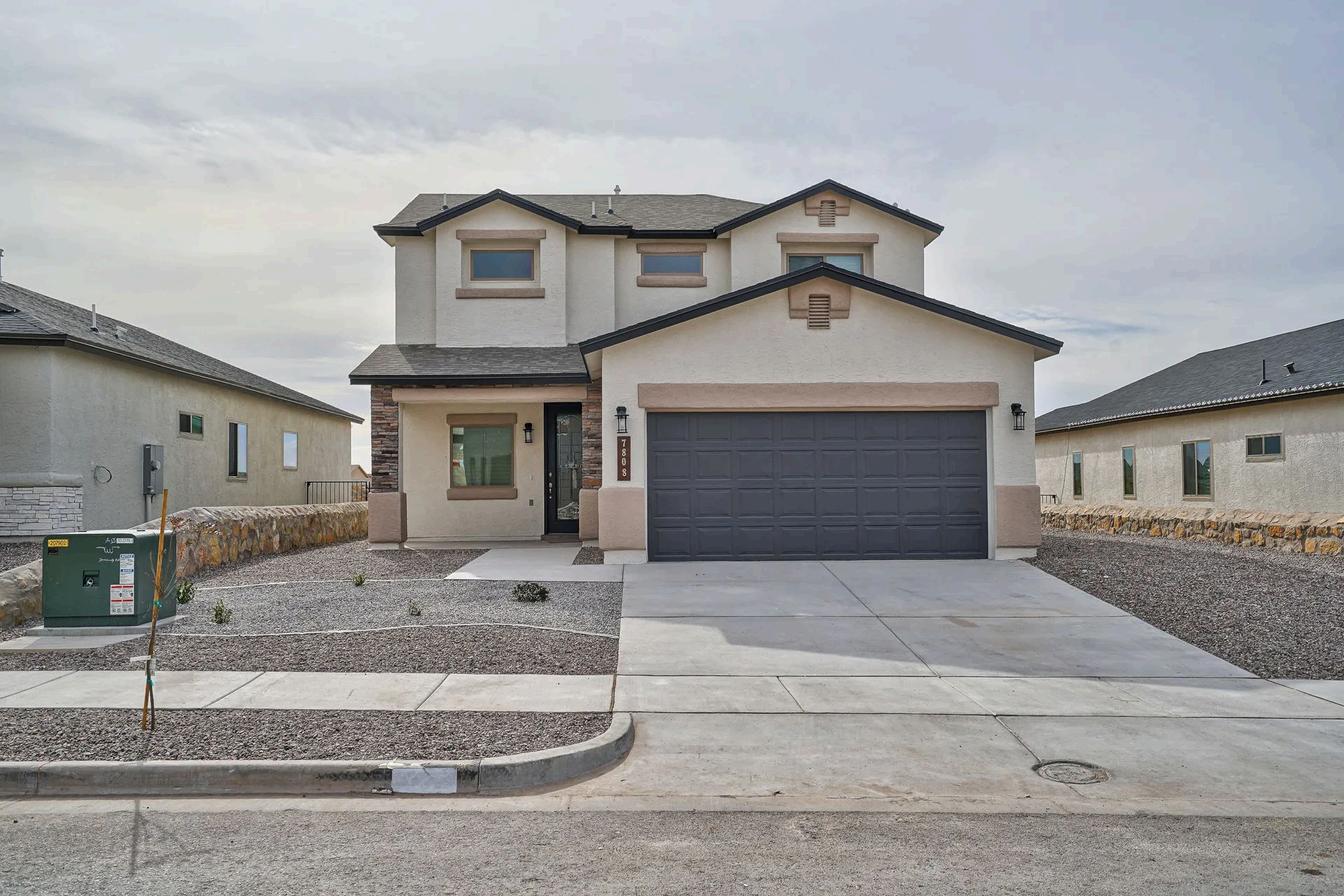
The

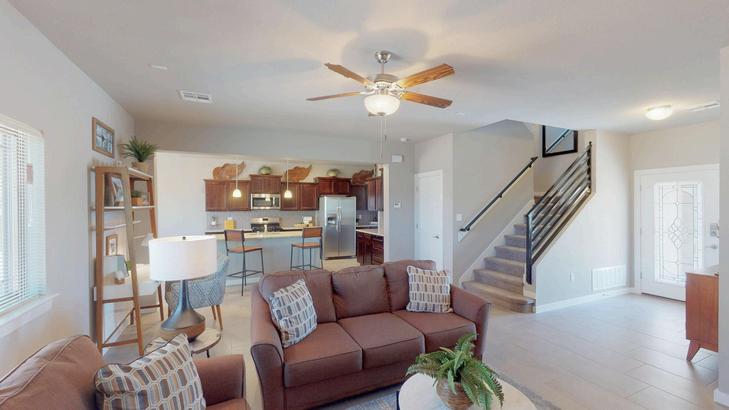


Discover an alluring abode that seamlessly merges cozy living with modern aesthetics. Sunlit rooms offer a sense of spaciousness, while the kitchen boasts stainless steel appliances, granite countertops, and a practical island. Elegant bathrooms showcase elongated commodes and stunning granite countertops, paired with frameless mirrors for a touch of sophistication.




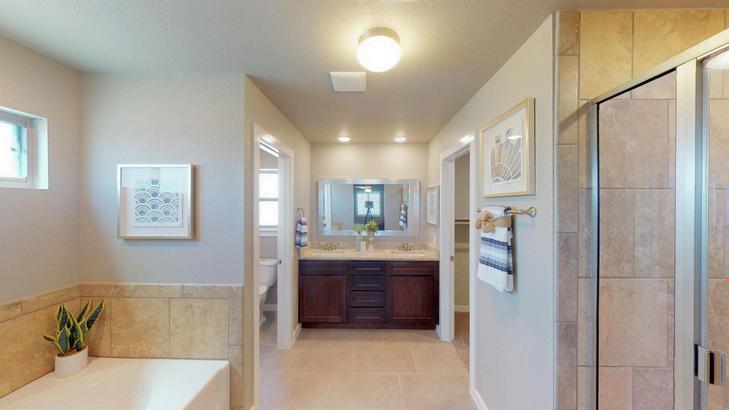





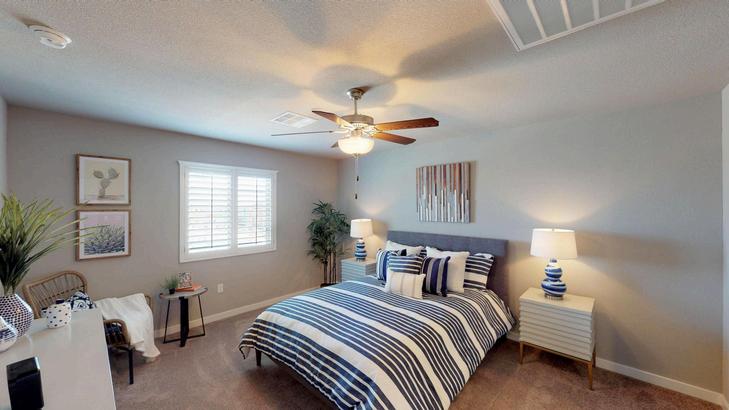




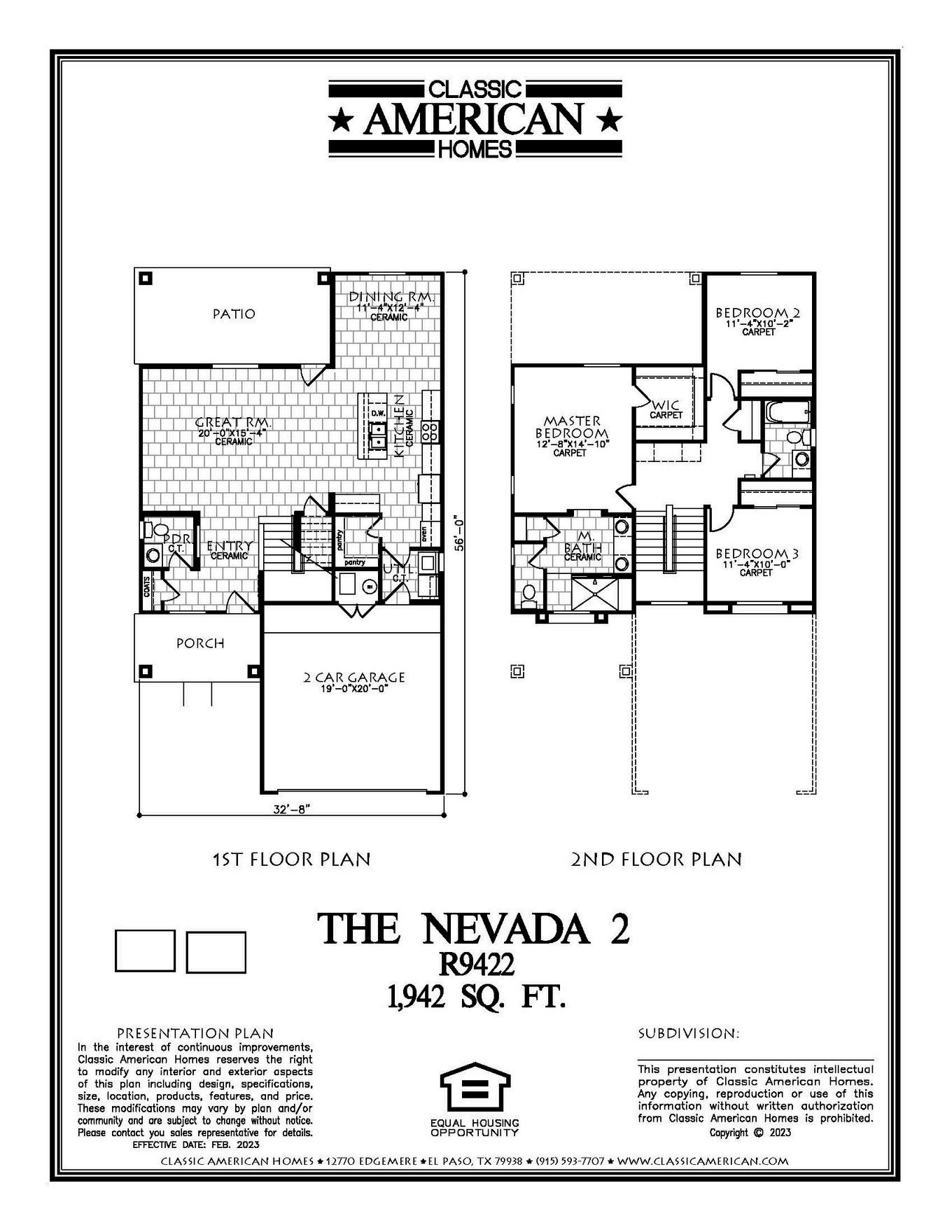

Acaptivating two-story home that combines elegance and functionality. This thoughtfully designed residence features four bedrooms and two and a half baths, offering the perfect balance of space for both relaxation and daily activities. This residence harmoniously combines the comforts of spacious living, abundant lighting, and modern conveniences, making it an ideal haven for those seeking both style and functionality. Two-Story

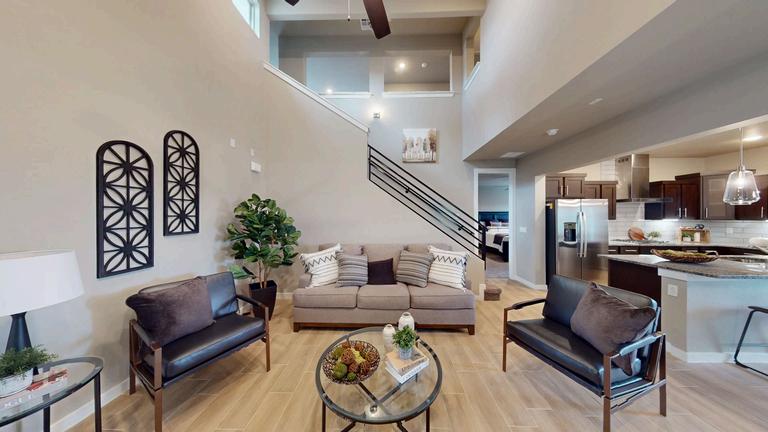
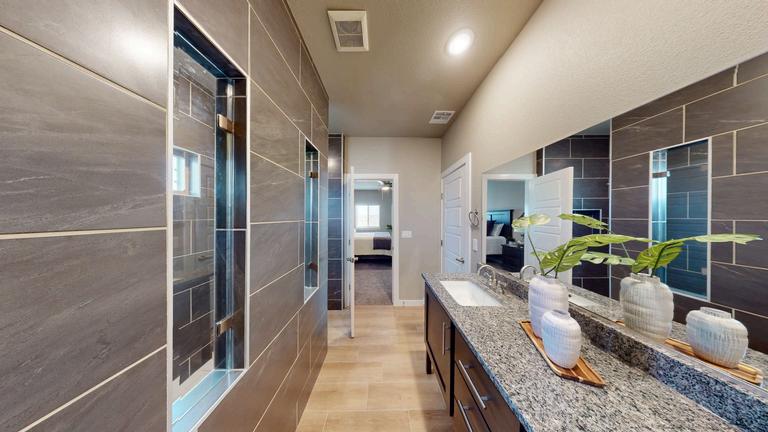
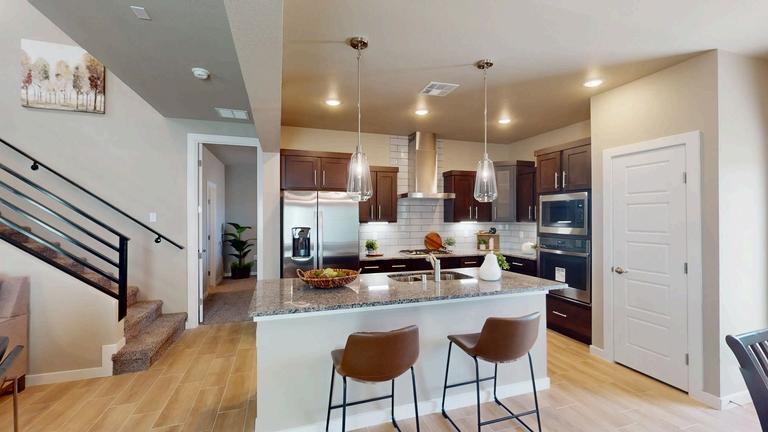

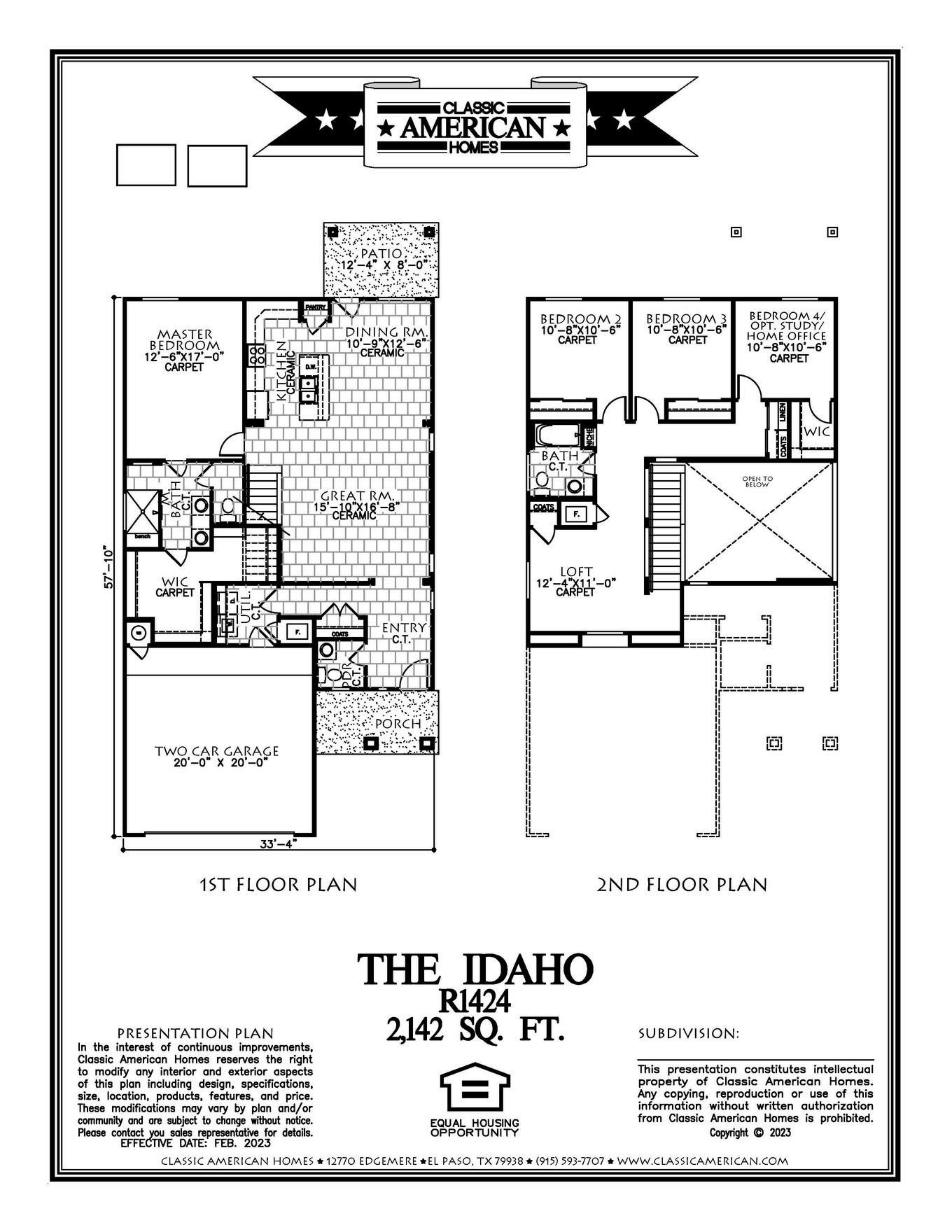
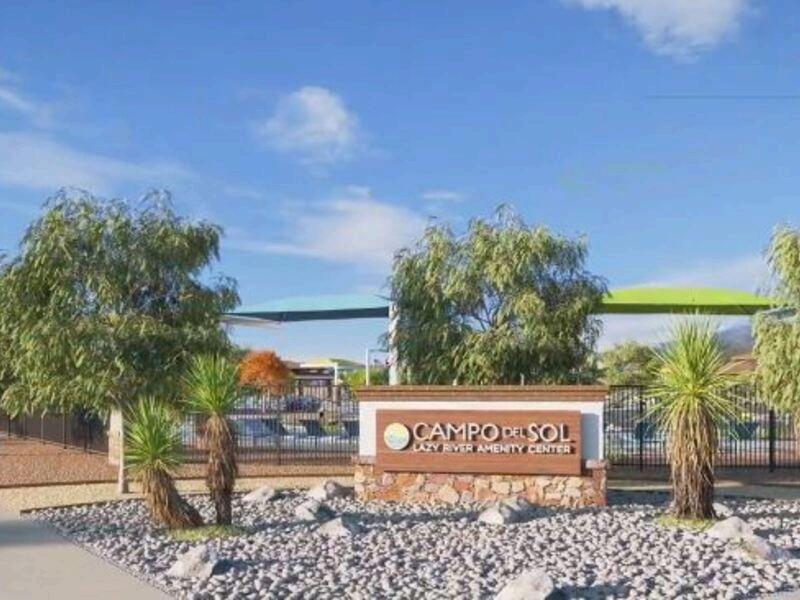

Looking for more? Scan the QR Code on your device’s camera to be taken to a continuously updated page that includes this community’s feature list, availability sheets, floor plans, pricing sheets, and map.
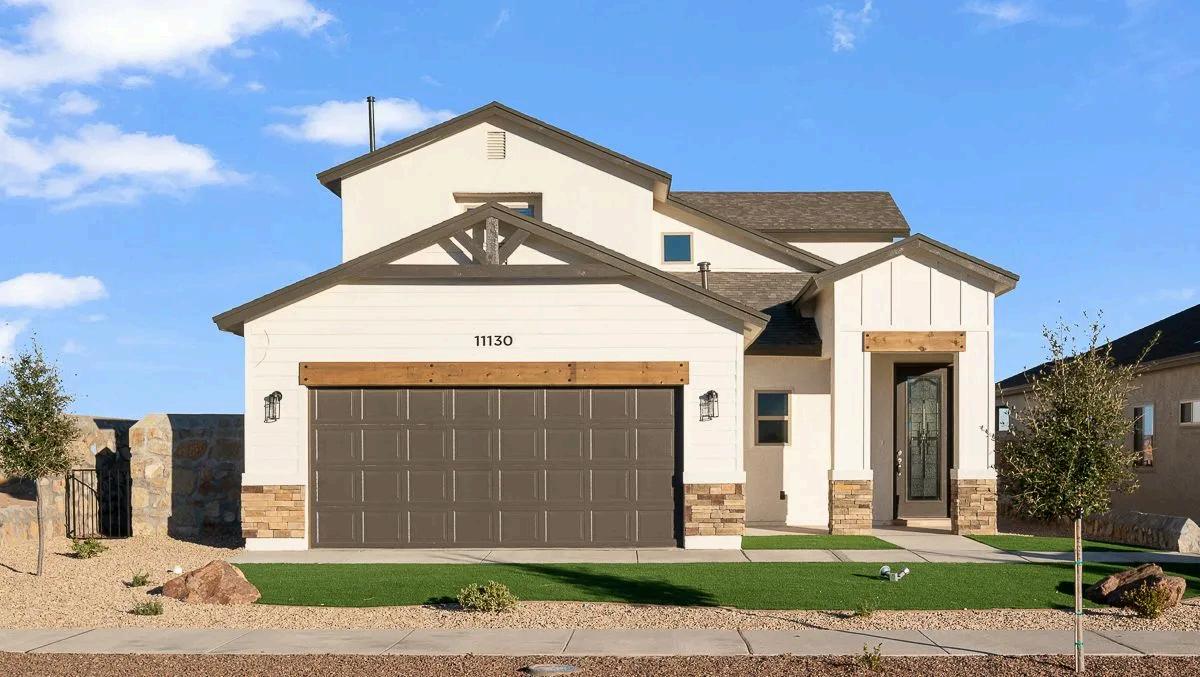
• Vinyl frame, double pane windows with “Low E” glass
• Front entry door, 3ft by 8ft Fiberglass door
• Rear patio door full-lite door (double glaze)
• Covered front porch and back patio
• Landscaping design per plan
• Insulated garage door (subject to material availability)
• Garage door and front entry door to be painted accent color (exterior only)
• Exterior garage light fixtures (light on each side of the garage door)
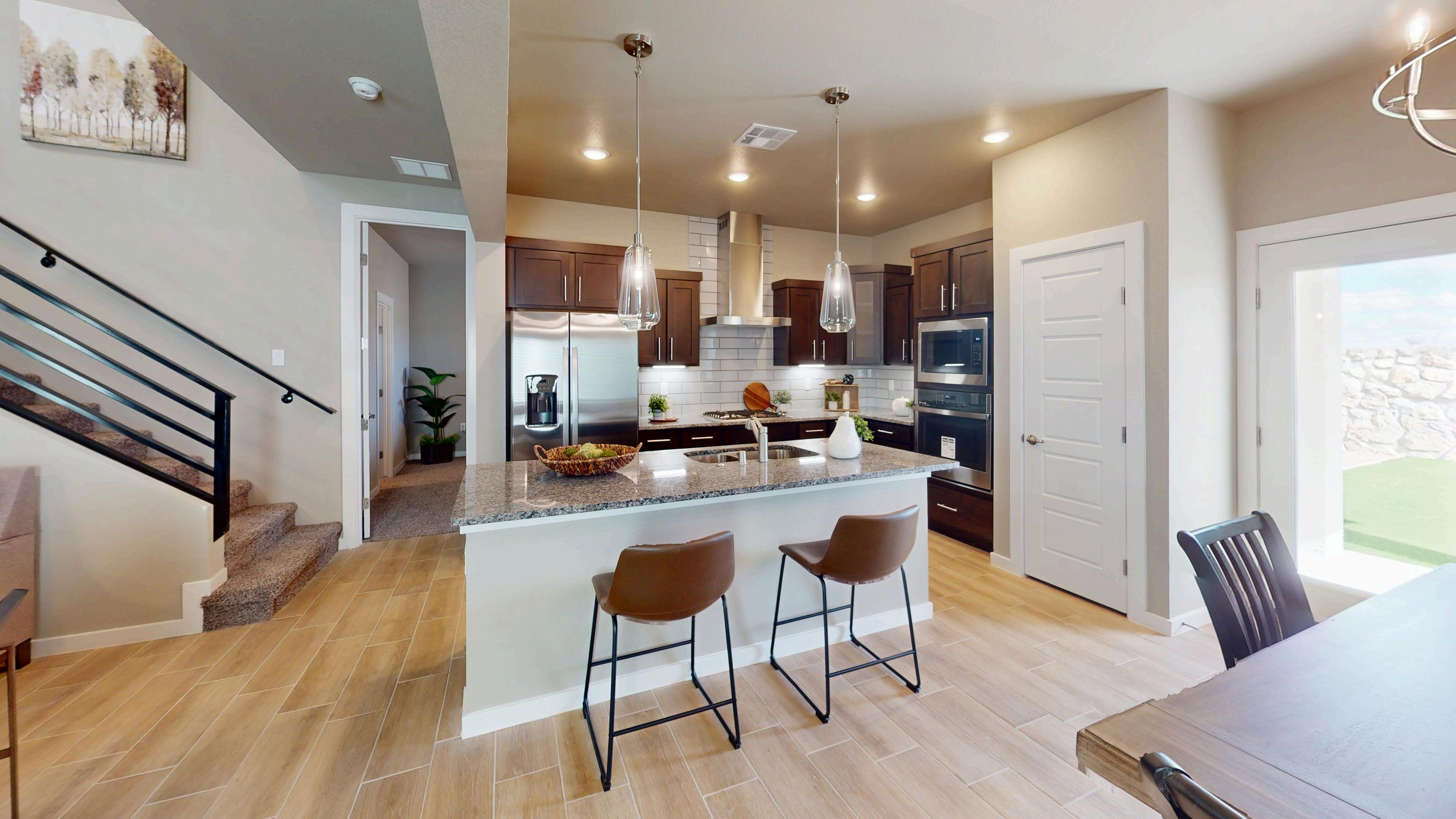
• ‘Gourmet’ style Kitchen design
Gas cooktop with sealed burners, wall oven, range hood, microwave and dishwasher
• Granite countertops
• Kitchen pantry storage
• 8” deep stainless-steel sink (double bowl)
• Single lever kitchen faucet with sprayer
• Garbage disposal
• Water supply prep for refrigerator
• Ceramic tile flooring & backsplash
• Under Cabinet Lighting with Switch
• All appliances can be upgraded directly with our supplier

Hardwood-stained cabinets
Granite vanity tops in all bathrooms
‘Frameless’ mirrors in all bathrooms
Ceramic tile flooring
Elongated commodes
Standard tub with ceramic wall tile in Secondary Bathrooms
Large shower with ceramic wall tile in Primary Bedroom(not all plans)


We at Better Homes and Gardens Real Estate Elevate dedicate ourselves to providing outstanding real estate services to every customer, client, and the El Paso Community. We provide the most up-to-date real estate information for you to make the best-informed decision when buying and selling your home. Through our National Core Values, Passion, Authenticity, Inclusion, Growth, and Excellence, we work to achieve these goals and provide you, the client, with a stress-free experience.
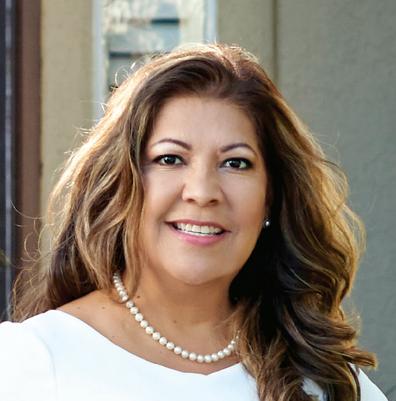



JorgeNajera

RealtorNajera@gmail com



JesusOjeda


JerryCaroRealtor@gmail com
JOjedaInvestments@gmail.com RaulMeija

RaulMejia1realtor@gmail.com






AliceMartinez
REALTOR

915-314-8285
AliceMartinez311@gmail com
MariaElenaSanchez
REALTOR

512-300-5680
MariaElena58 MS@gmail com
JailaMartinez
REALTOR

915-472-3665
JailaG37@gmail.com
YvetteDelgadillo
REALTOR

915-255-7181
YvetteDelgadillo76@gmail.com









