
Architectural Design
PORTFOLIO
‘ReCraft’ Nottingham, UK
‘Under the shade’
Matshela Creche Limpopo, South Africa
‘Umbabo Creation’
Johannesburg, South Africa
04 03 02 01 Personal Project Photography
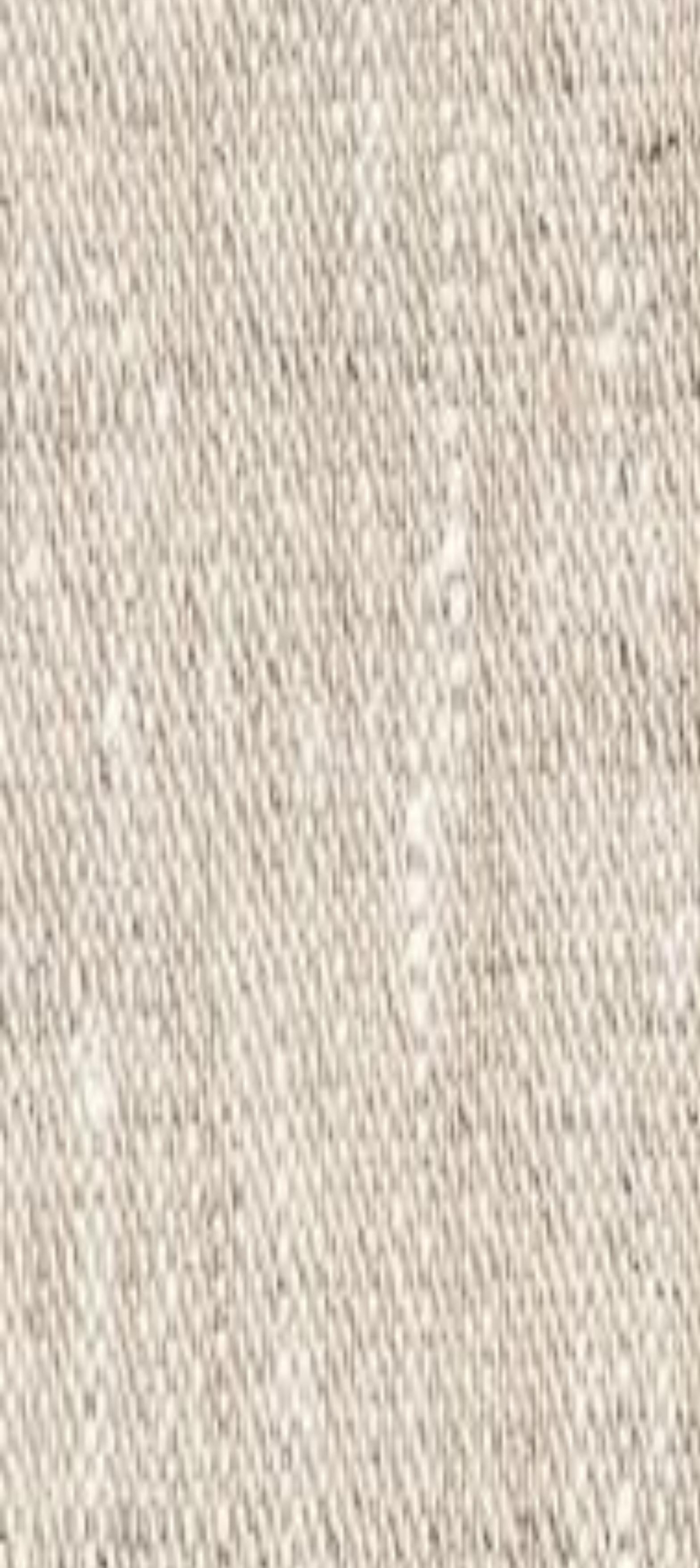
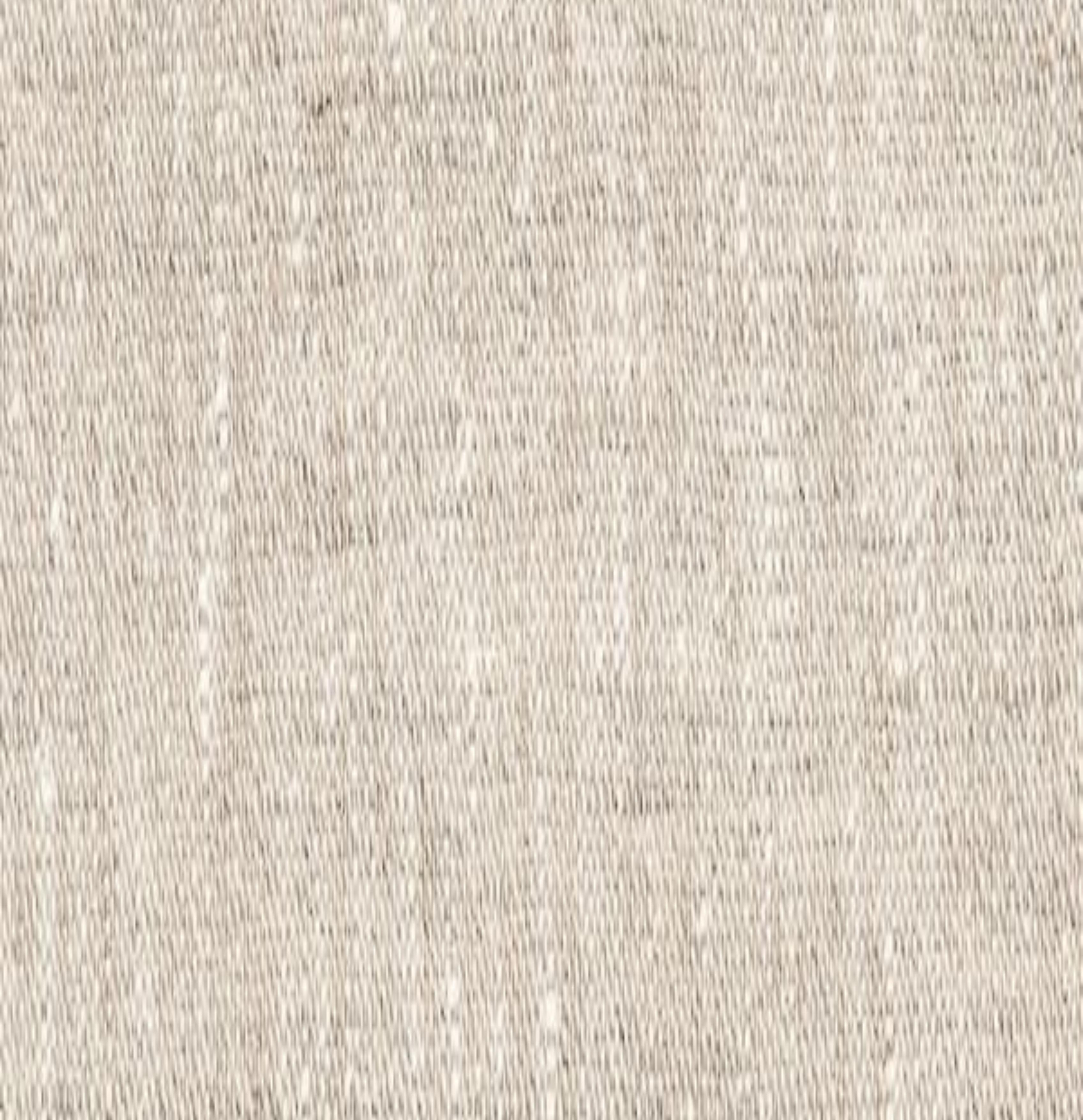
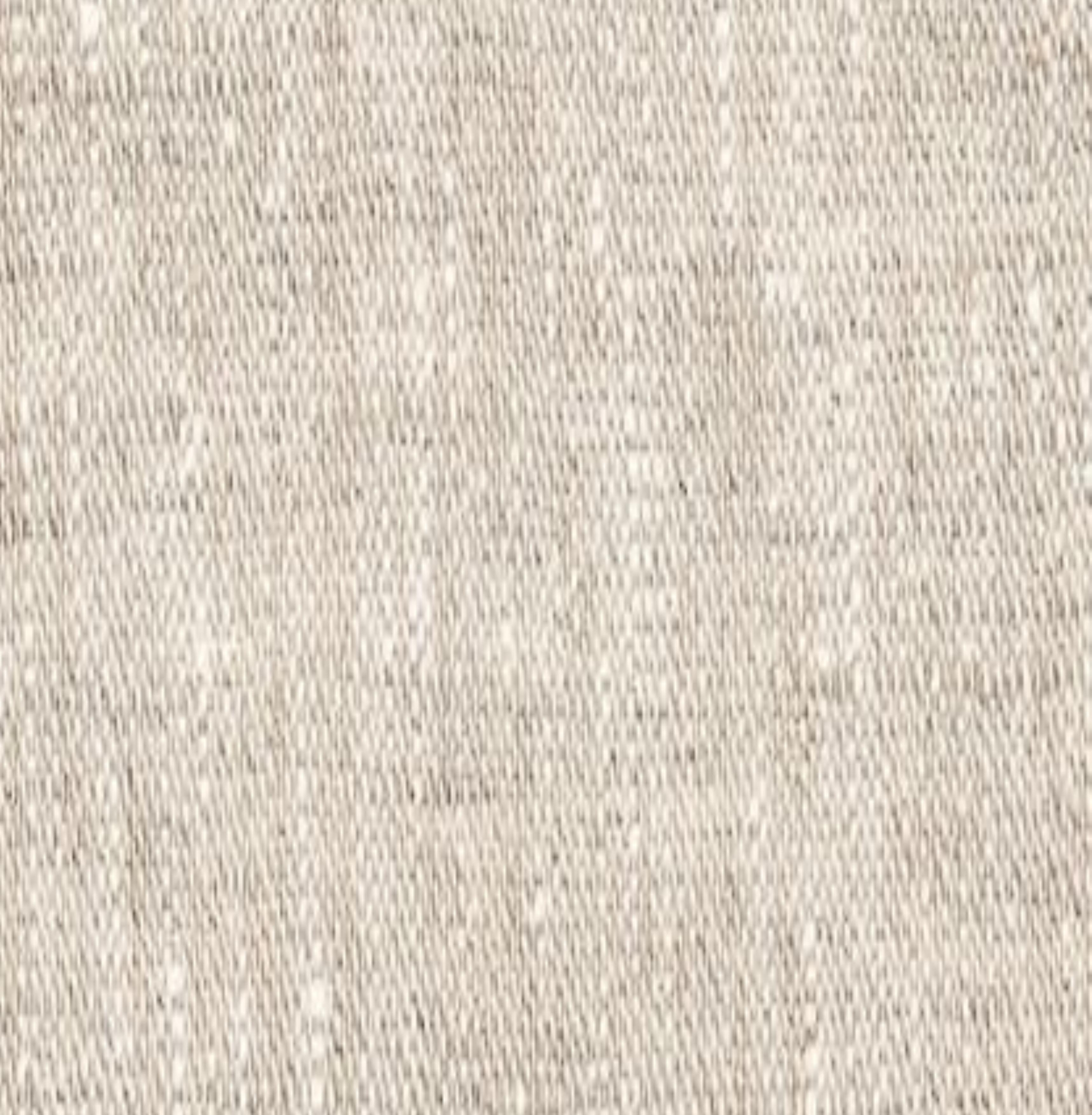


‘ReCraft’ Nottingham, UK
‘Under the shade’
Matshela Creche Limpopo, South Africa
‘Umbabo Creation’
Johannesburg, South Africa
04 03 02 01 Personal Project Photography



Nottingham,UK
Studio: Adapt/Adept
ReCraft Nottingham addresses the urgent rise in homelessness by re imagining the abandoned (heritage listed) former Fire and Police station located in the heart of Nottingham city centre, into a woodcraft and residential space.
The project establishes a community woodcraft workshop that designs and produces flat-pack microhomes using reclaimed timber and Japanese joinery. These dignified, flexible living units are built for those in need—reviving a place of public service as a cultural space that continues to serve and support its community.
Inspired by Metabolic Architecture, the design allows the building to grow and adapt with time through the use of ‘PlugIn’ Elements, which can be easily added and removed when necessary.
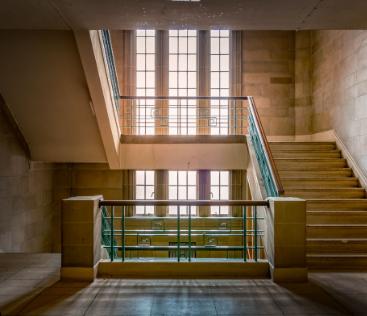


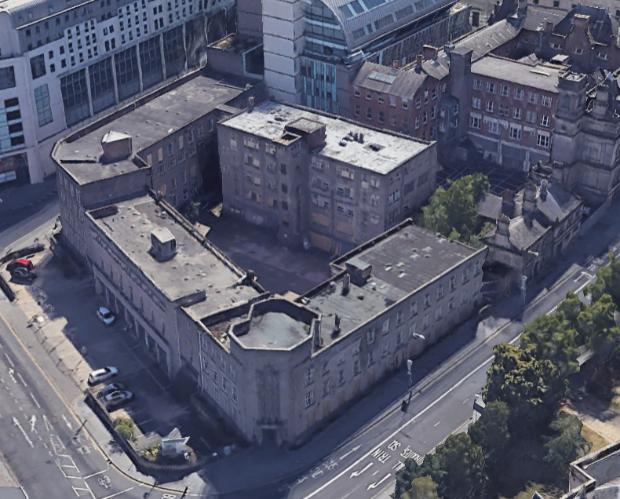

‘ReCraft Nottingham’ (Woodcraft Centre for homeless individuals)

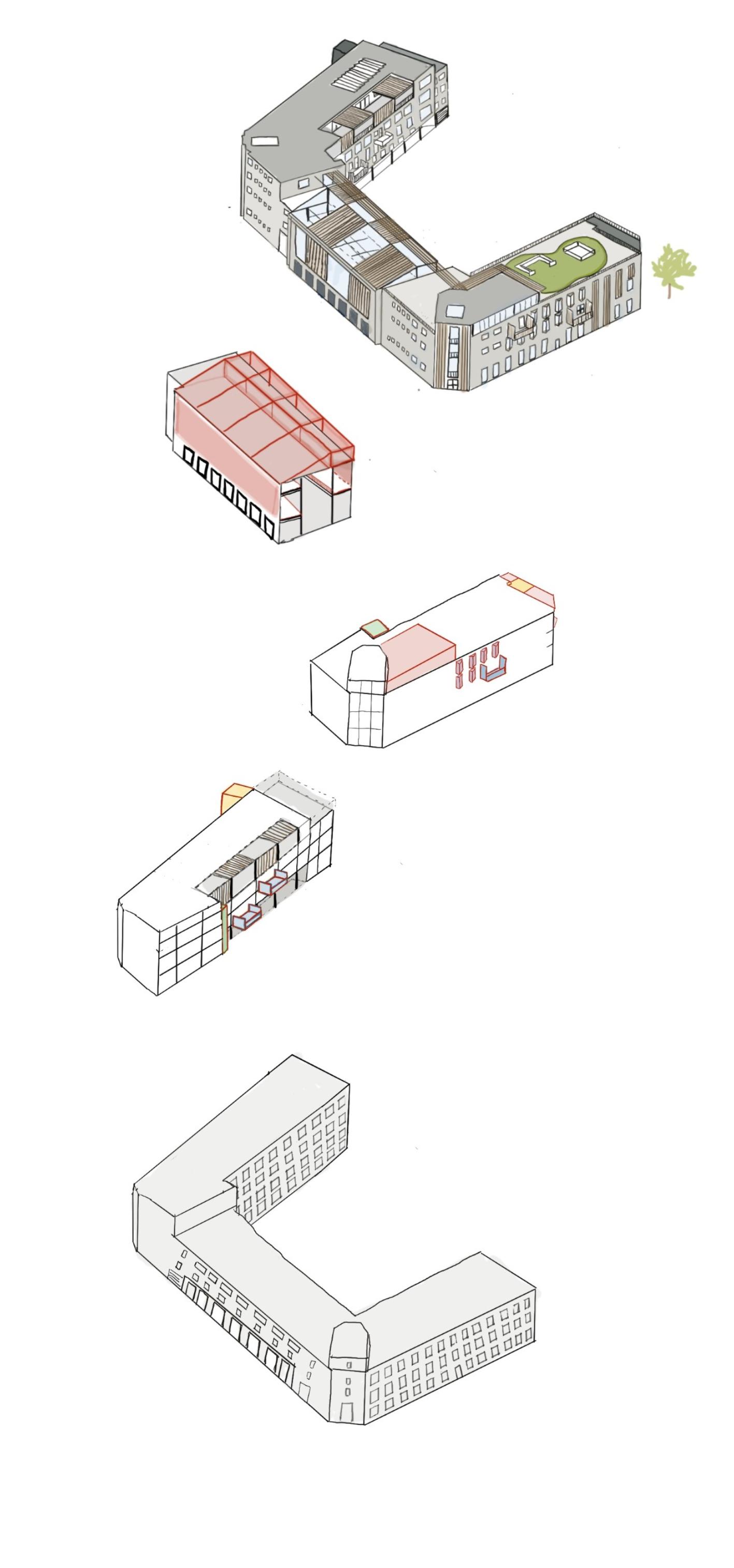
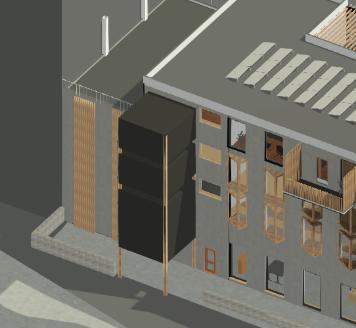
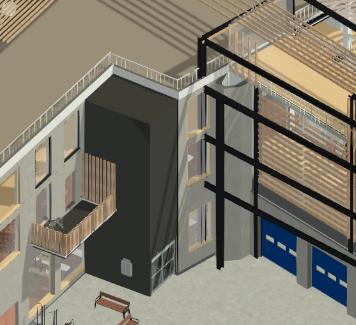


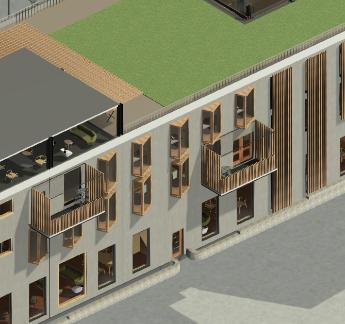
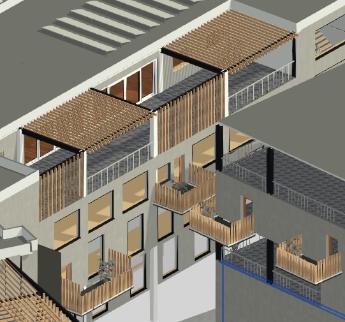



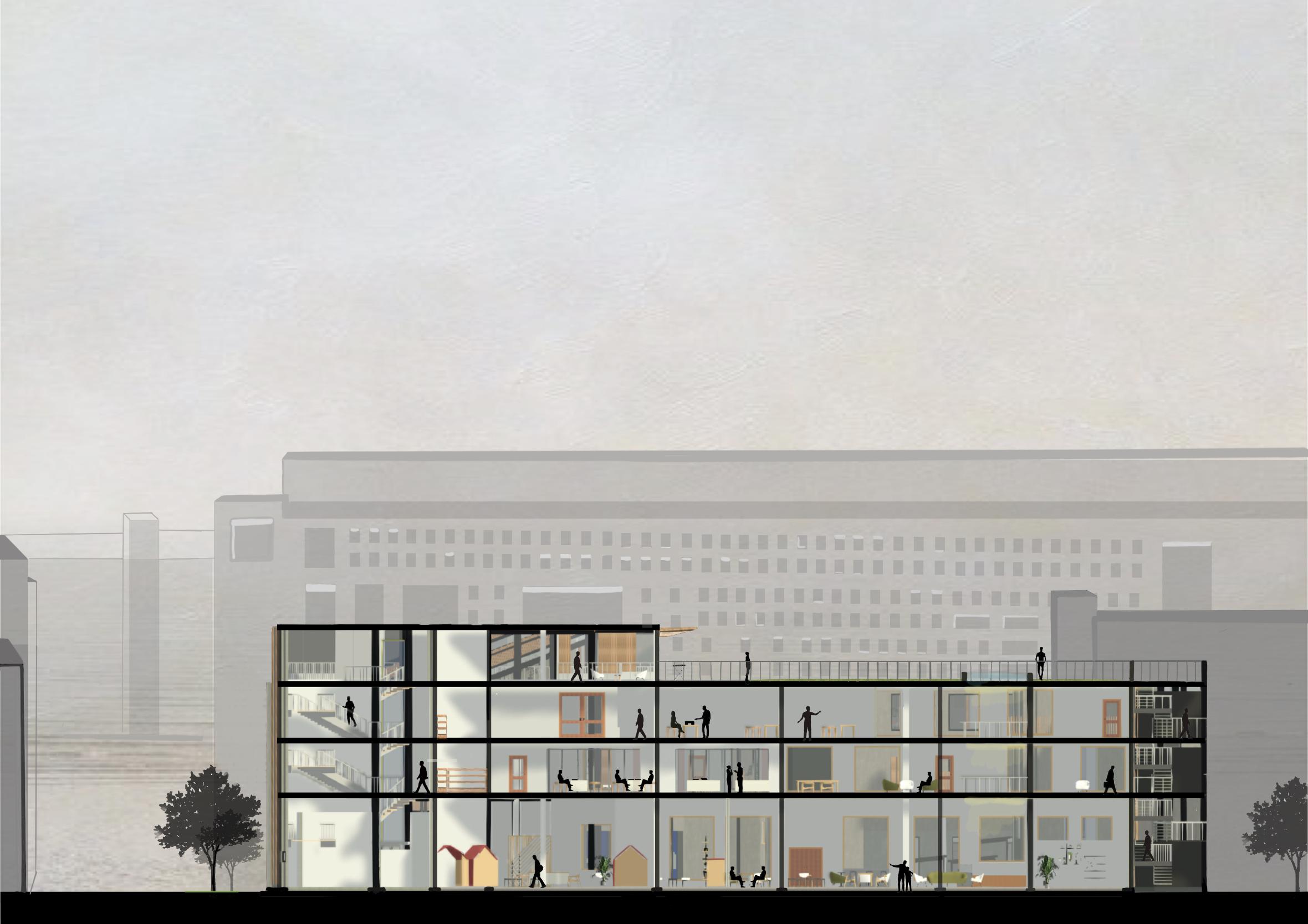



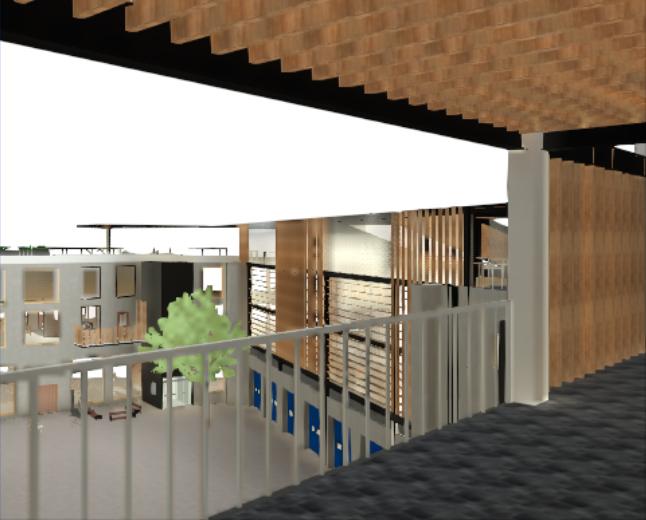



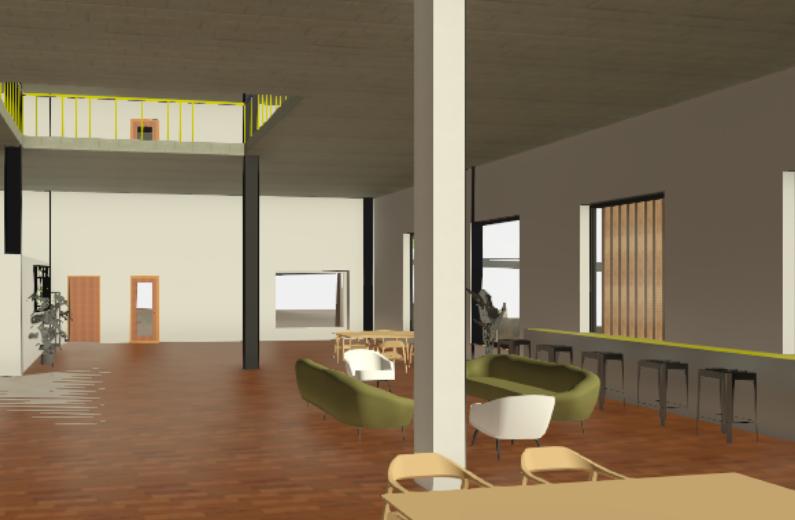
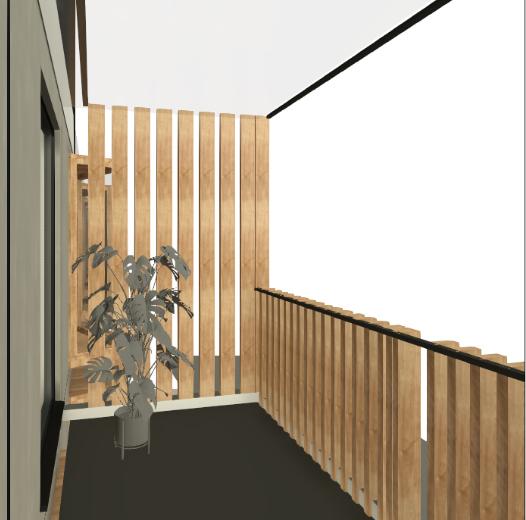



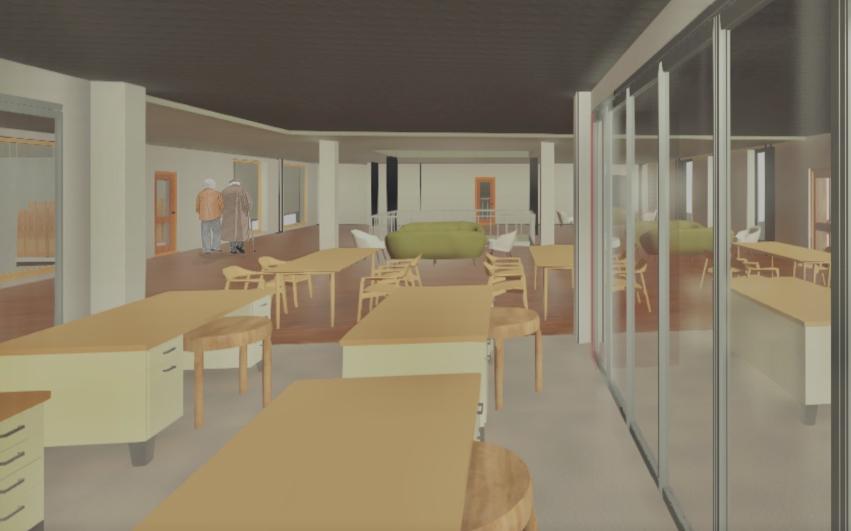


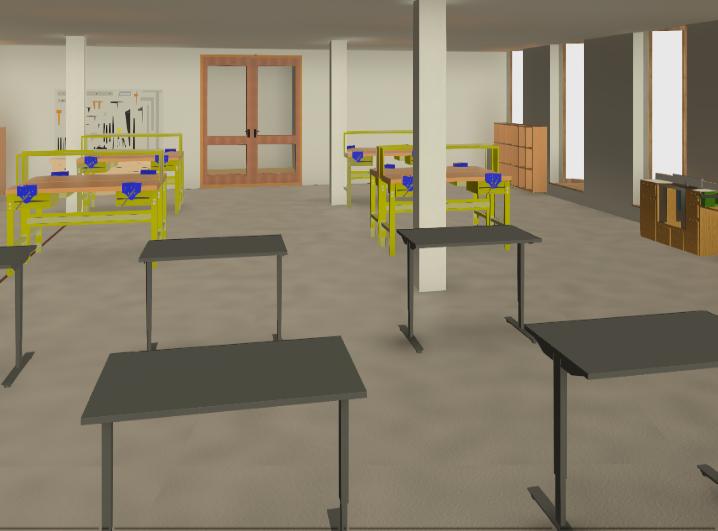


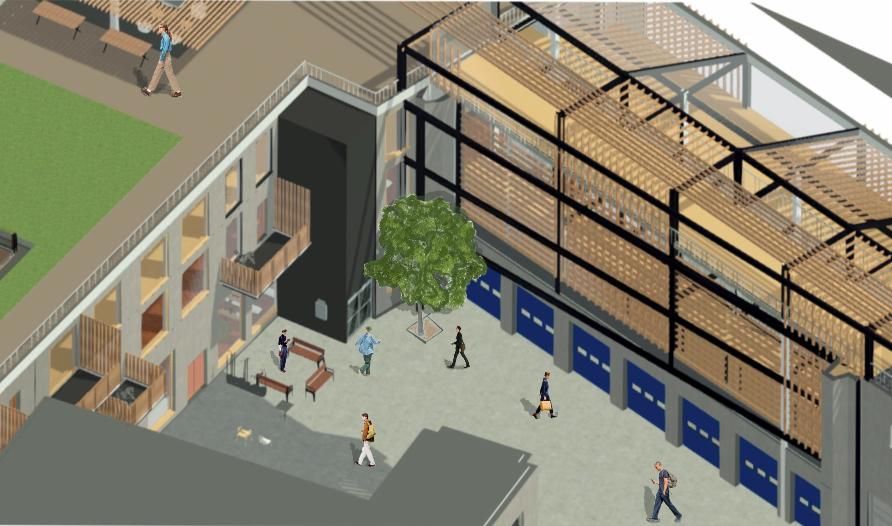
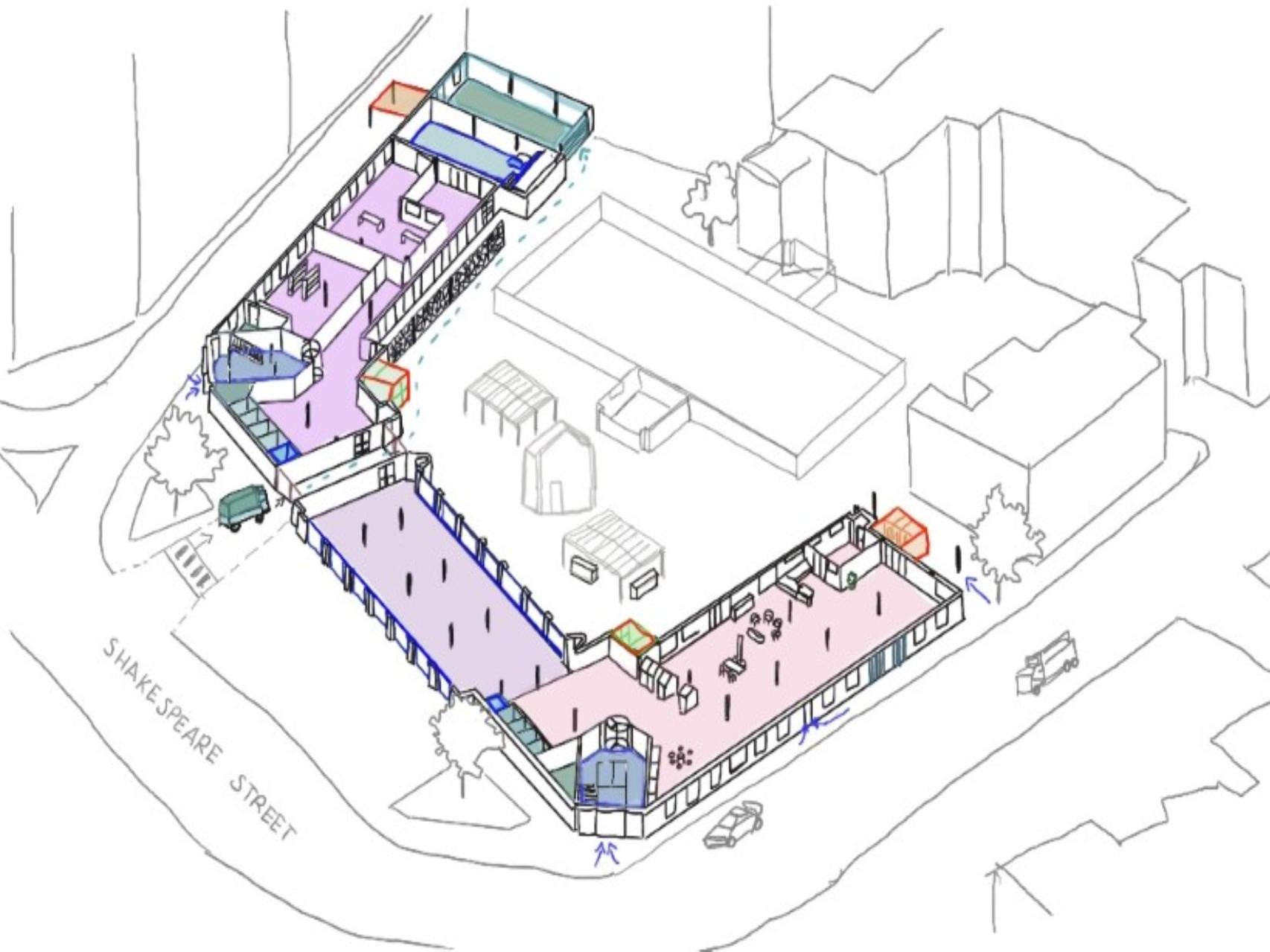
WEST WING: Café
ATRIUM: Exhibition
EAST WING: Interactive Repair shop, Furniture Retail Store, Material Storage,
COURT YARD : Microhome assembly in stage division
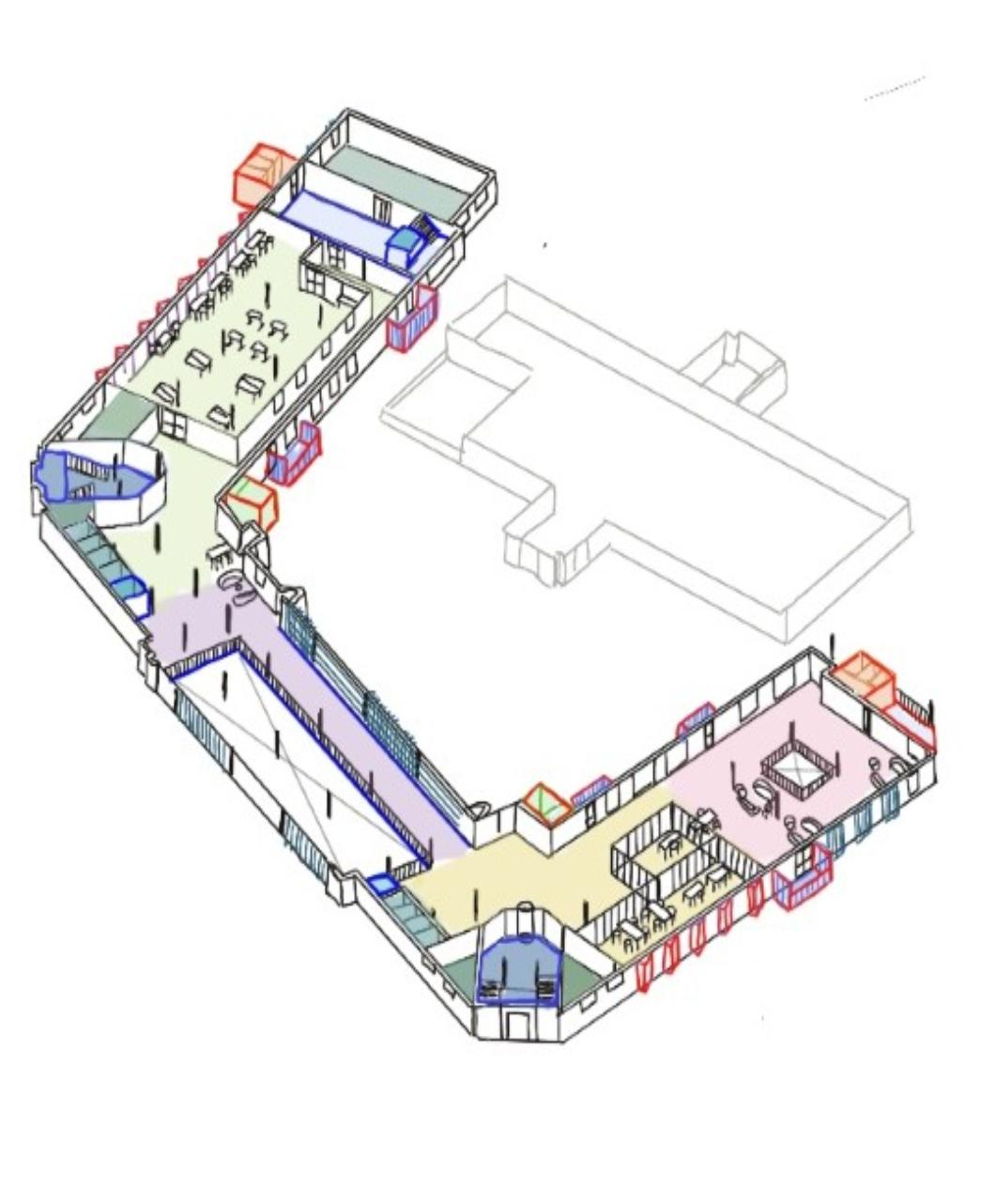
WEST WING: Café seating, Interactive Wood Carving and Kumiko making Workshop
ATRIUM: Connecting Corridor
EAST WING: Japanese Joinery and Repair Workshop, Material Storage

WEST WING: Café seating/ lounge, Flatpack furniture Making Workshop
ATRIUM: Connecting Corridor
EAST WING: Microhome parts making Workshop, Material Storage

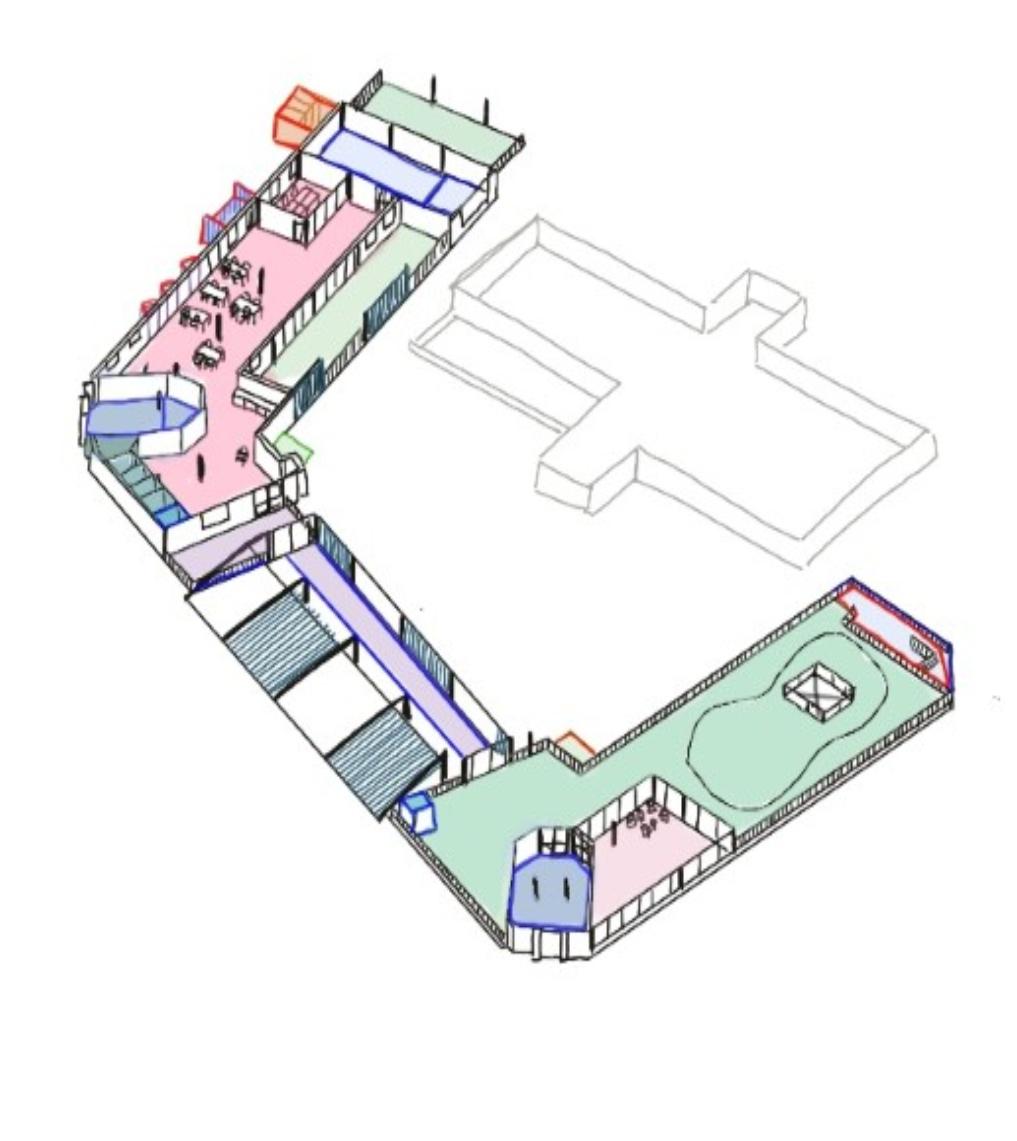
WEST WING: Outdoor Garden Space, Indoor Lounge Area
ATRIUM: Connecting Corridor
EAST WING: Office and Meeting Space, Outdoor Balcony


EAST WING: Solar panels
ATRIUM: Shading Device system

Café / Lounge
Interactive Workshops and
= Office and Meeting Space = Interactive Wood Carving Workshop
= Repair and Joinery Workshop
= Furniture Workshop = Microhome making Workshop
= Outdoor Area
= Storage Space Circulation
= Existing Staircase
= New Staircase + Lobby
=Triple Height Atrium
= Accessible Toilets
= Lift Plug in Elements
= Toilets
= Material Movement Lift
= Balconies
=North Facing Slanted Window frames
= Shading Louver
= Fire Staircase
Other = Courtyard Microhome Assembly testing space
= Residential Unit
The building’s development reflects the progression of skills within the woodworking workshops.
8
7
6
5
4
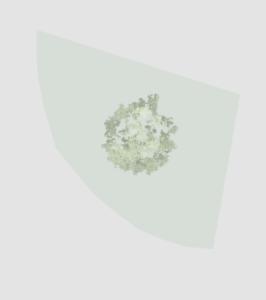


Limpopo, South Africa
Studio: Design/build 23/24
A nursery designed with a focus on the Montessori approach to learning, located in Limpopo, South Africa, as part of the ‘Design/Build’ studio module.
This project was developed for a design competition, where we participated in both the design phase (October–April) and the build phase (April–May 2024).
The following pages present selected work produced for the competition, and later finalised design including design development and detailed construction drawings of the crèche.
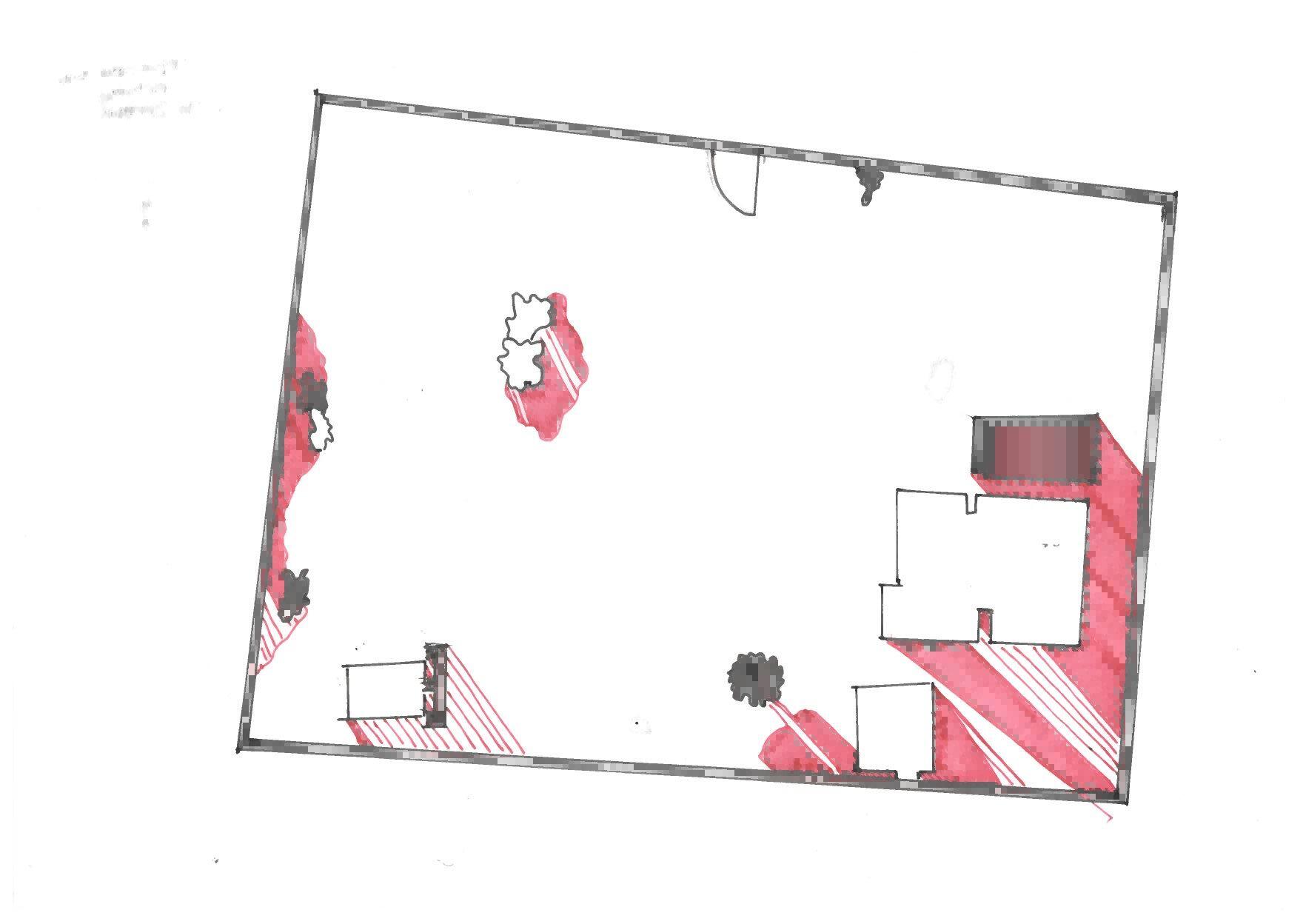


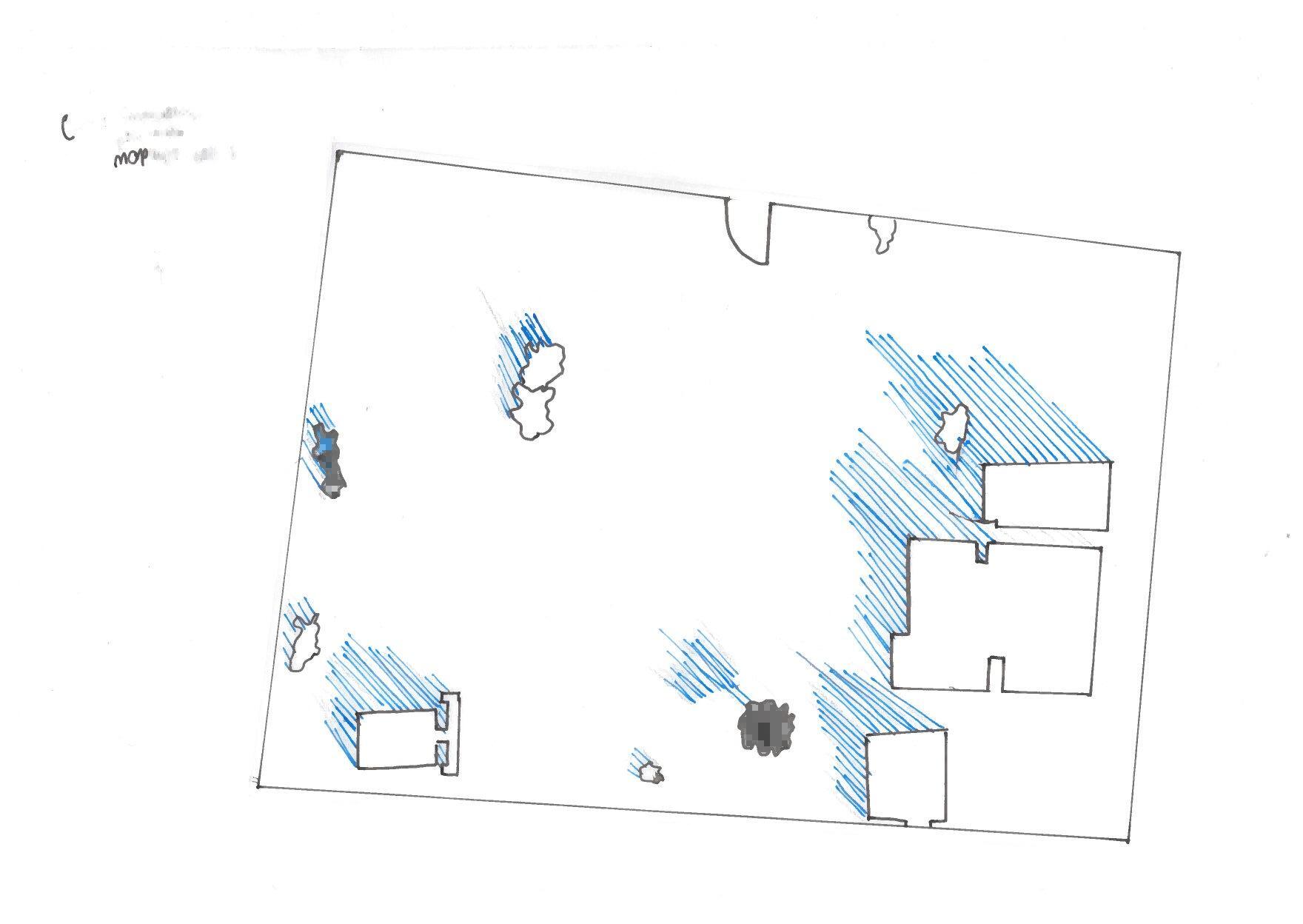
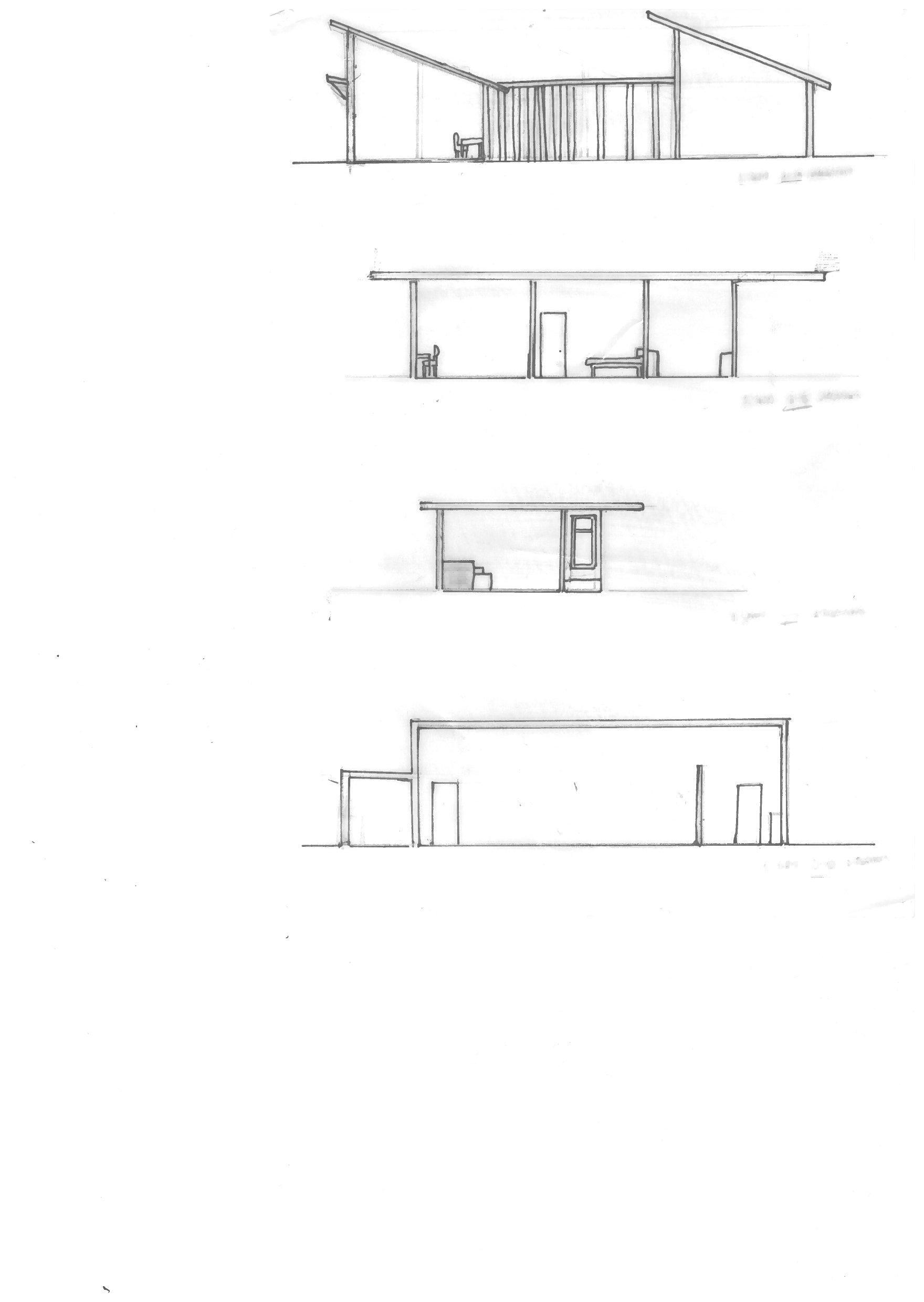


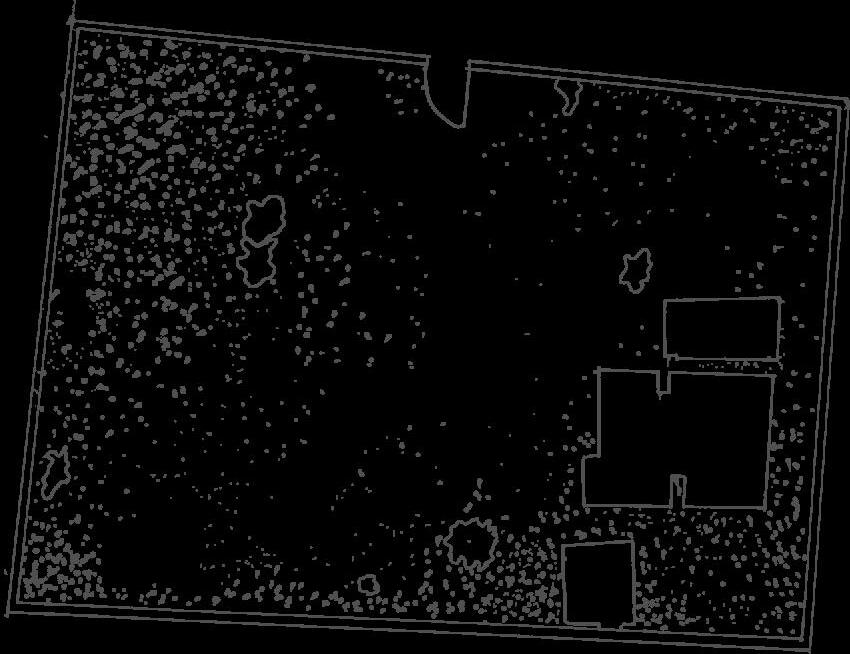
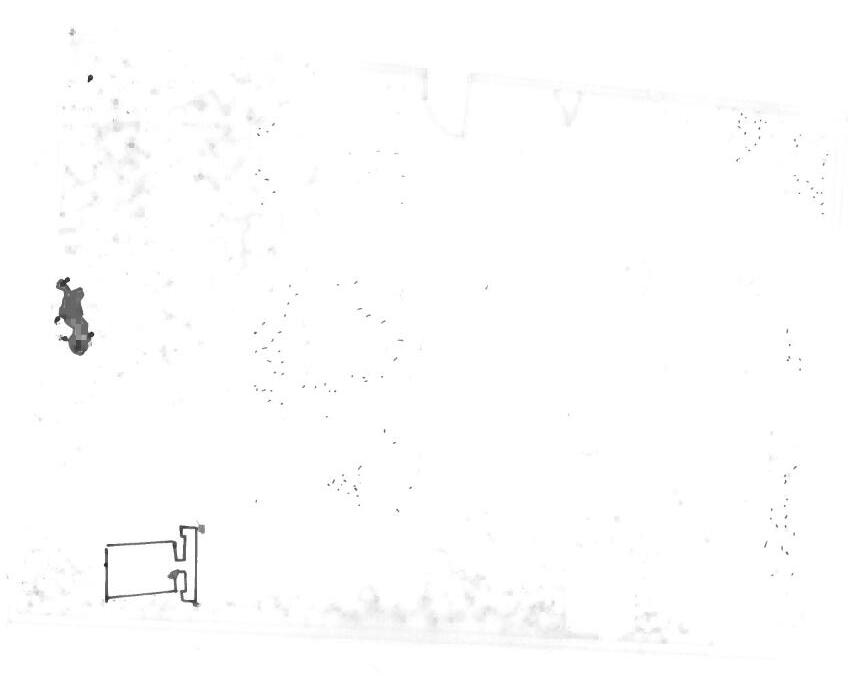
Position Analysis

(Texture ) Morning sun(AM)

= Morning Sun Shade = Afternoon Sun Shade
= Existing Buildings (Old School + Toilet)


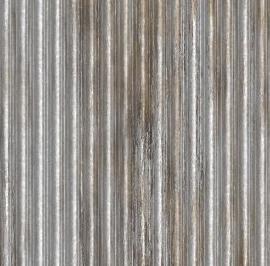


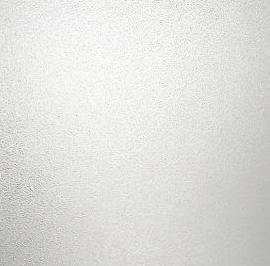
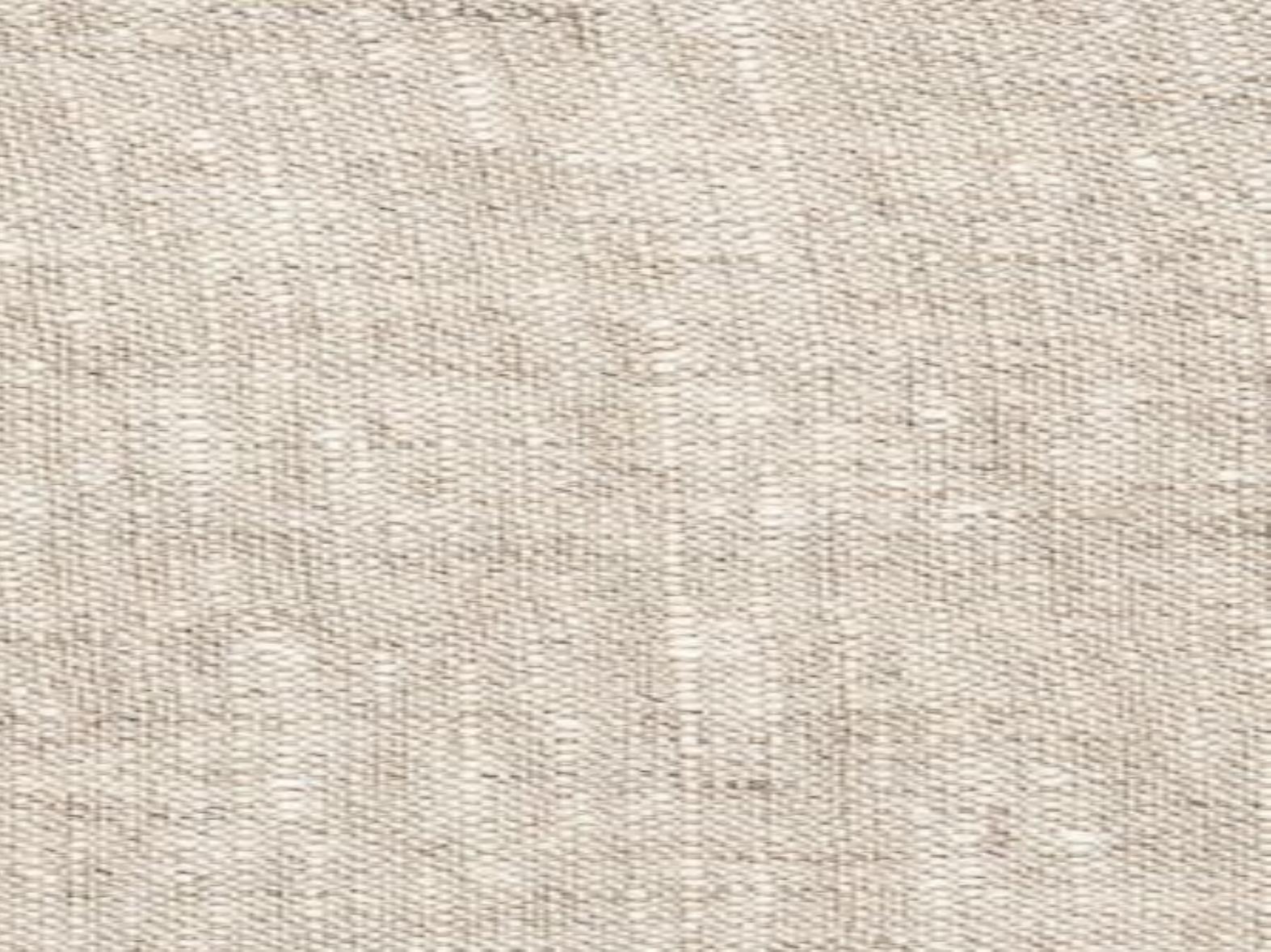
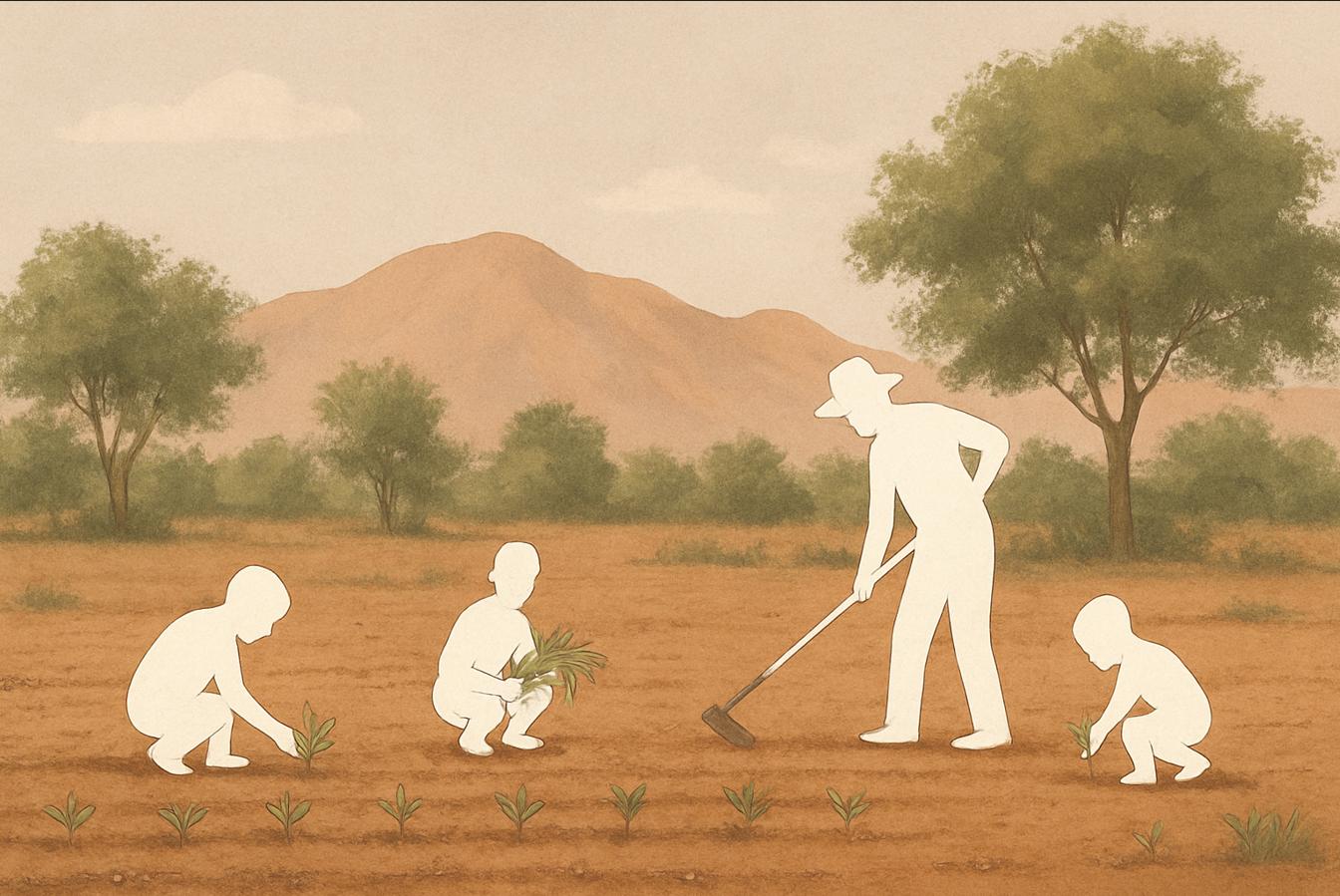



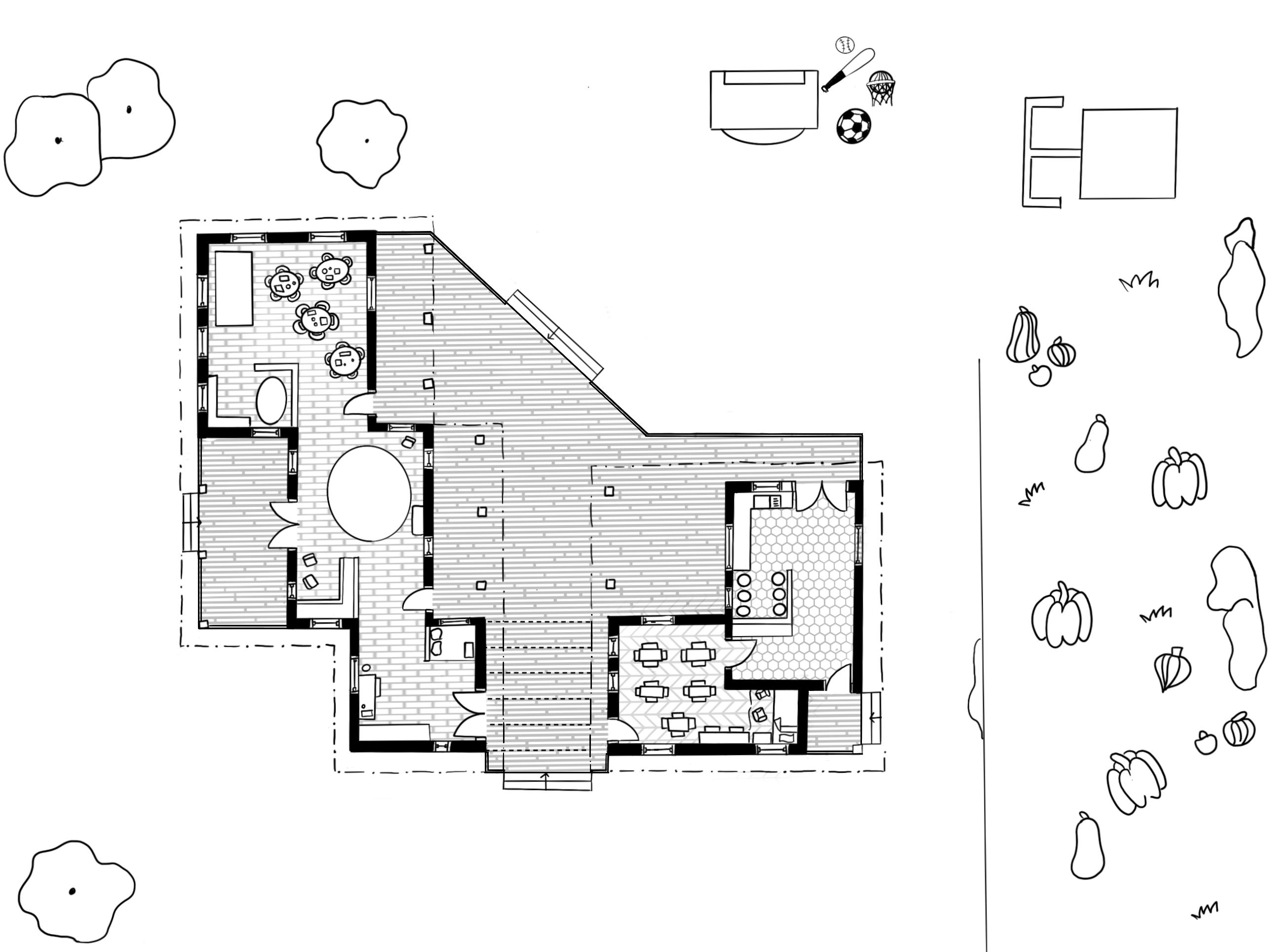



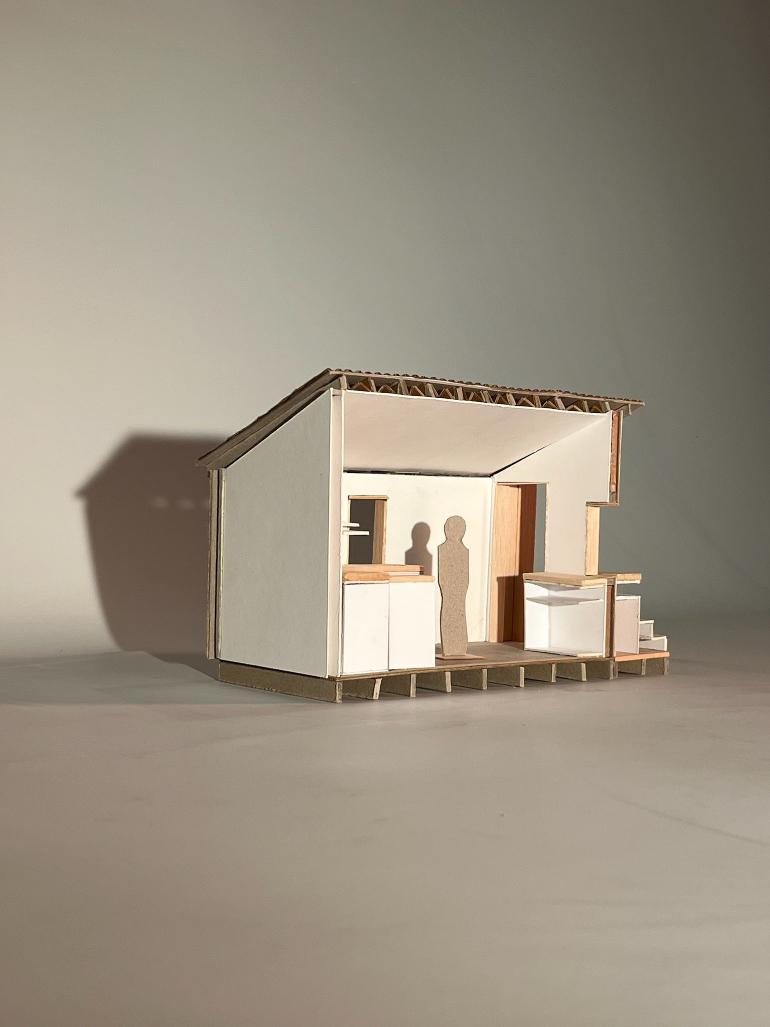



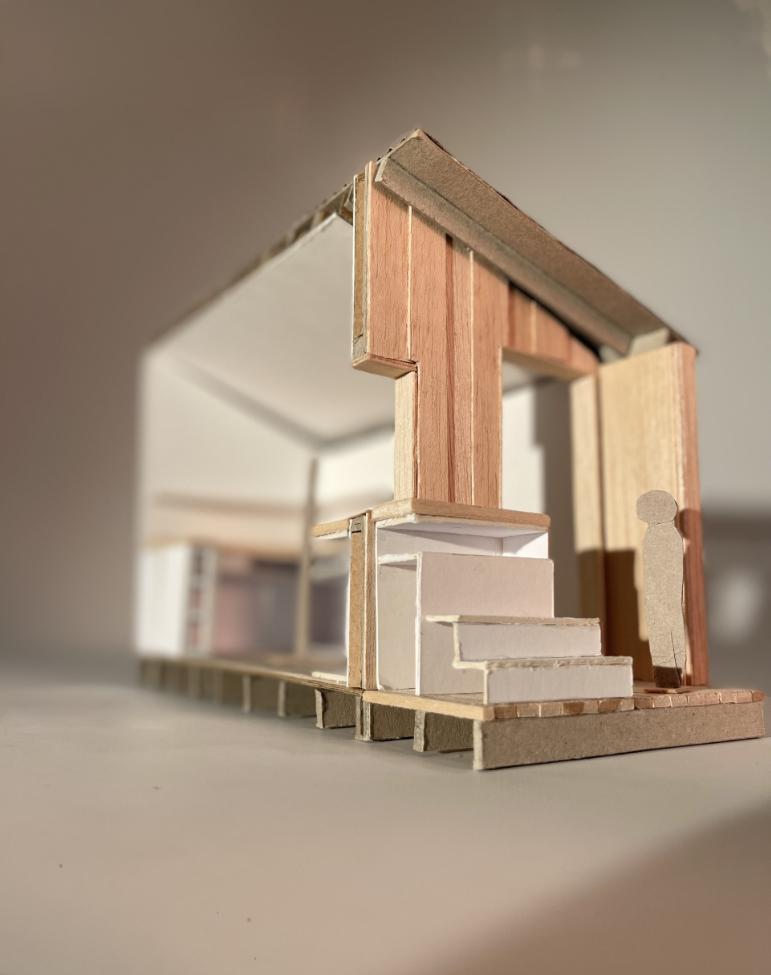
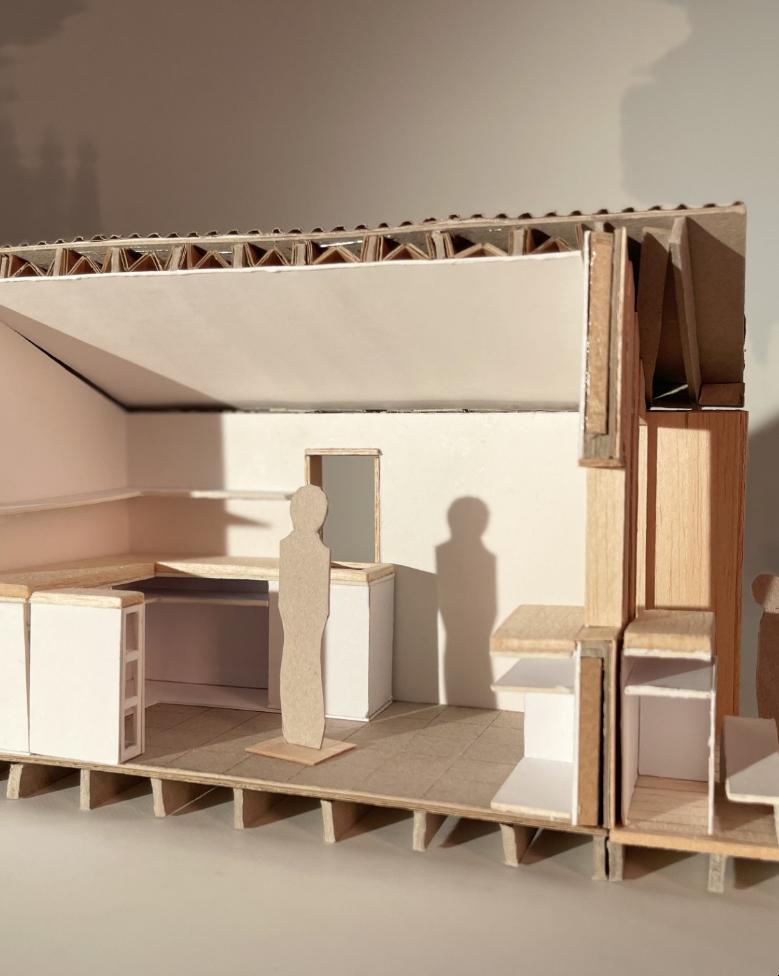
DOUBLEGLAZED WINDOW
STAINLESSSTEEL SINK
TIMBERFRAMEWALLWITH: 10MMPLASTERBOARD 114MMFULLFILLINSULATION
38x114MMTIMBERSTUDS 18MMOSBSHEATHING BREATHERMEMBRANE
300X10MMBOARD-ON-BOARDFIBRECEMENTCLADDING
TIMBERSHELVES
GRANITECOUNTERTOP
TIMBERDECKING
TIMBERCOUNTERS
TIMBERSTEPS
400x400MMTILEFLOORFINISH
DOUBLEGLAZED SLIDINGWINDOW
18MMOSBSHEATHING 10MMSTEELSHEET BREATHERMEMBRANE
38X152MMTIMBERRAFTER
FULLFILLINSULATION
10MMPLASTERBOARD
10MMPLASTERBOARD
FULLFILLMINERALWOOL INSULATIONBETWEEN114MSTUDS
18MMSHEATHING
38X114MMLINTEL WINDOWSILL SLIDINGWINDOWFRAME
(KITCHEN)
TIMBERSHELVES
TIMBERCABINETS
10MMPLASTERBOARD WALLSKIRTING
10MMTILEFLOORFINISH
4MMFIBREBOARD
18MMSUBFLOOR
38X228MMTIMBERJOIST
38X152MMSOLEPLATE DPC PLINTH
M12ANCHORBOLT STRIPFOUNDATION
TIMBERCOUNTERS
DOUBLEGLAZEDWINDOW WINDOWSILL
10MMFIBRECEMENTCLADDING
BREATHERMEMBRANE
BOTTOMPLATE
38X152MMTIMBERDECKING FLASHING BOLTS JOISTHANGER
10MMSTEELSHEET
BREATHERMEMBRANE 18MMROOFSHEATHING
FULLFILLINSULATIONBETWEEN38X152MMRAFTER FIRERETARDANT
GUTTER
EDGEGRIP TIMBERFASCIA RAFTER
38X114MMTOPPLATE

VERTICALFIBRECEMENTCLADDING
BREATHERMEMBRANE 10MMPLASTERBOARD
FULLFILLMINERALWOOLINSULATIONBETWEEN114MM STUDS 18MMOSBPLYWOODWALLSHEATHING
BOTTOMPLATE
38X152MMTIMBERDECKING FLASHING BOLTS JOISTHANGER
WALLSKIRTING 10MMTILEFLOORFINISH 4MMFIBREBOARD 18MMSUBFLOOR 38X228MMTIMBERJOIST
38X152MMSOLEPLATE DPC PLINTH M12ANCHORBOLT STRIPFOUNDATION

Additional Information about the build can be found at:
@Education_Africa_Social_ Architecture →instagram & ‘Design build studio’ UoN page
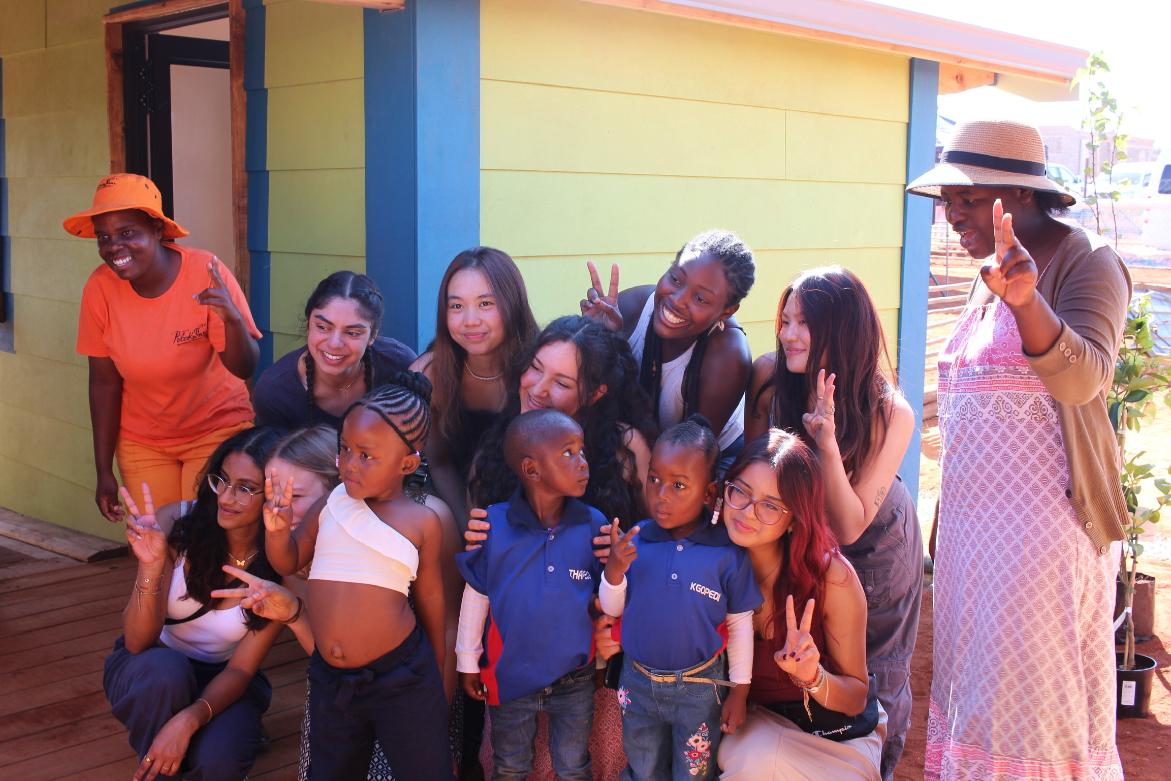
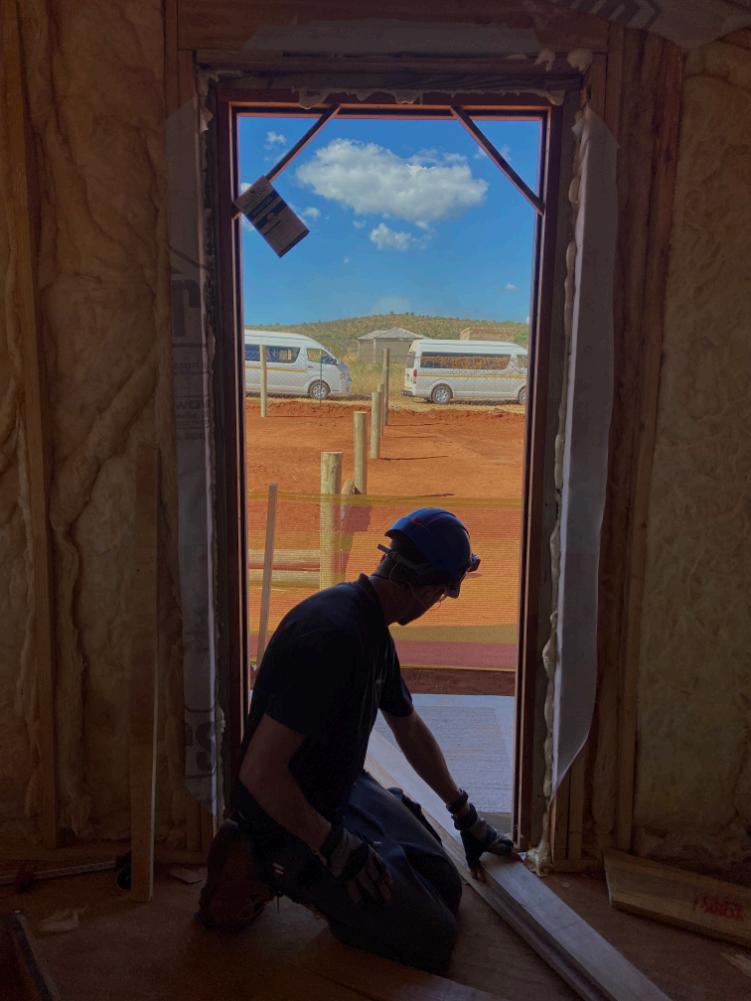


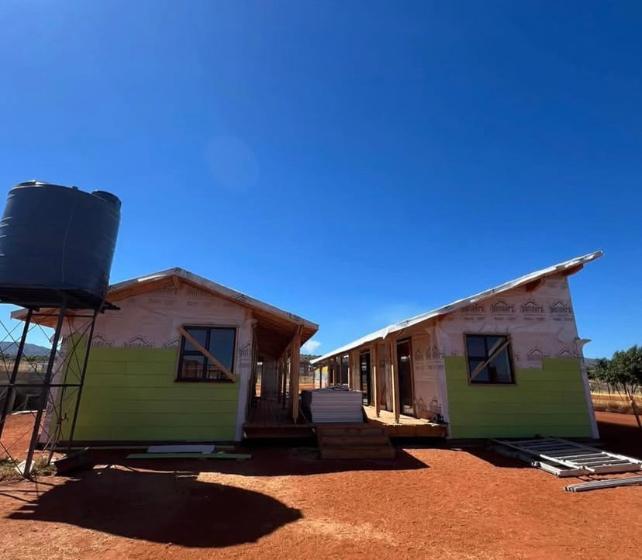





= Victoria Yards = Site = Water bodies = Houses and residential buildings = Bigger green areas = Small green areas = Roads + Connections AM
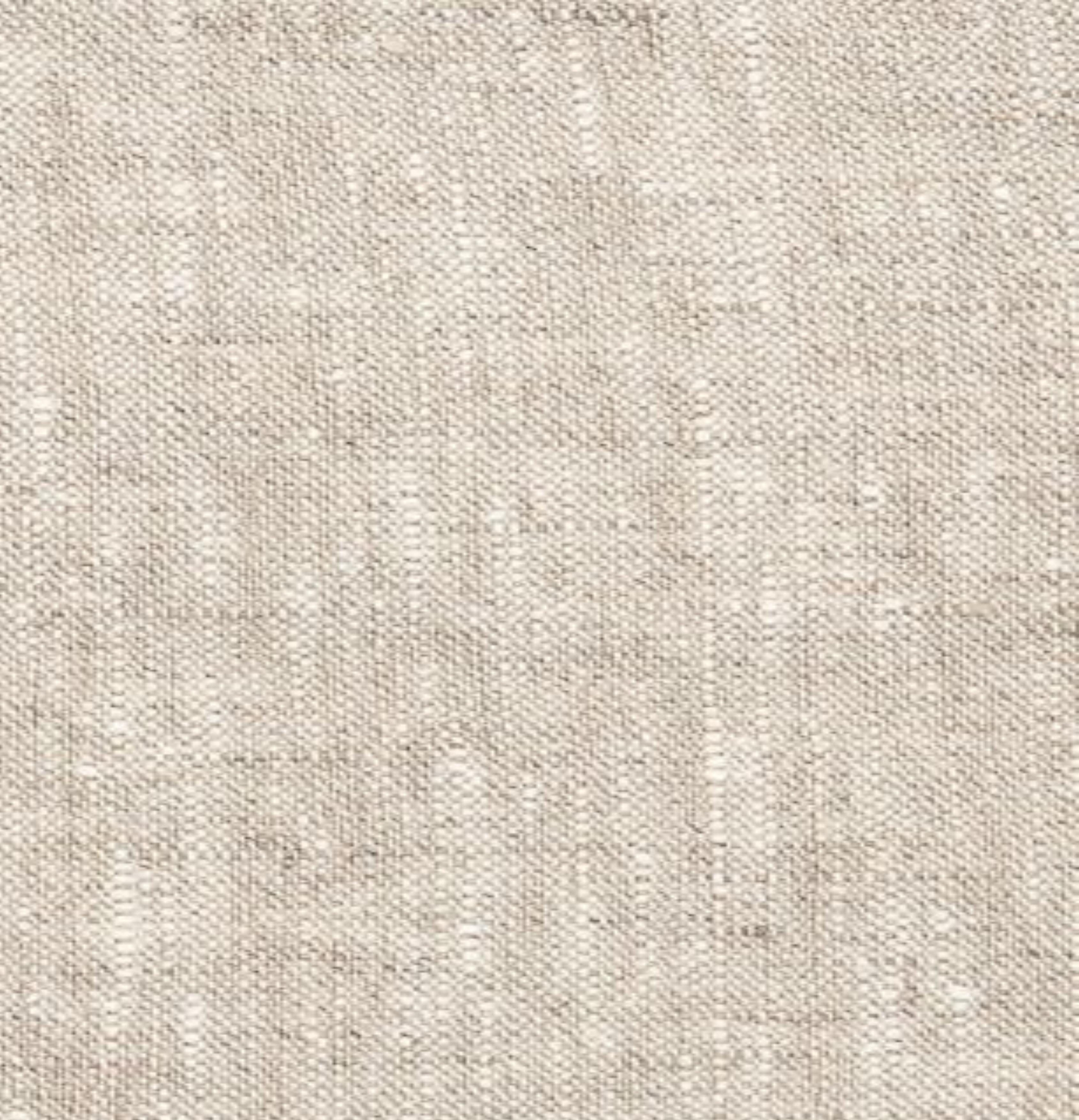
Studio: Design/build 23/24
This proposal envisions a residential and studio space designed for students, teachers, and collaborators participating in a future 6-month Design/Build module in South Africa.
The building combines co-living and colearning functions, with a woodworking and collaborative workshop space on the ground floor and mixed-use residential spaces above.
By integrating live–learn environments with active community engagement, the project fosters hands-on, context-driven architectural education.
The collaboration between students and local craftspeople strengthens humancentred design outcomes, building meaningful connections and mutual learning opportunities.

The design explores the interaction between public and private spaces by maximising the use of every area.
Negative spaces created by the building are transformed into lounges, circulation zones, or areas for relaxation. In this way, the balance of public and private spaces interlocks seamlessly, fitting together like pieces of a puzzle.
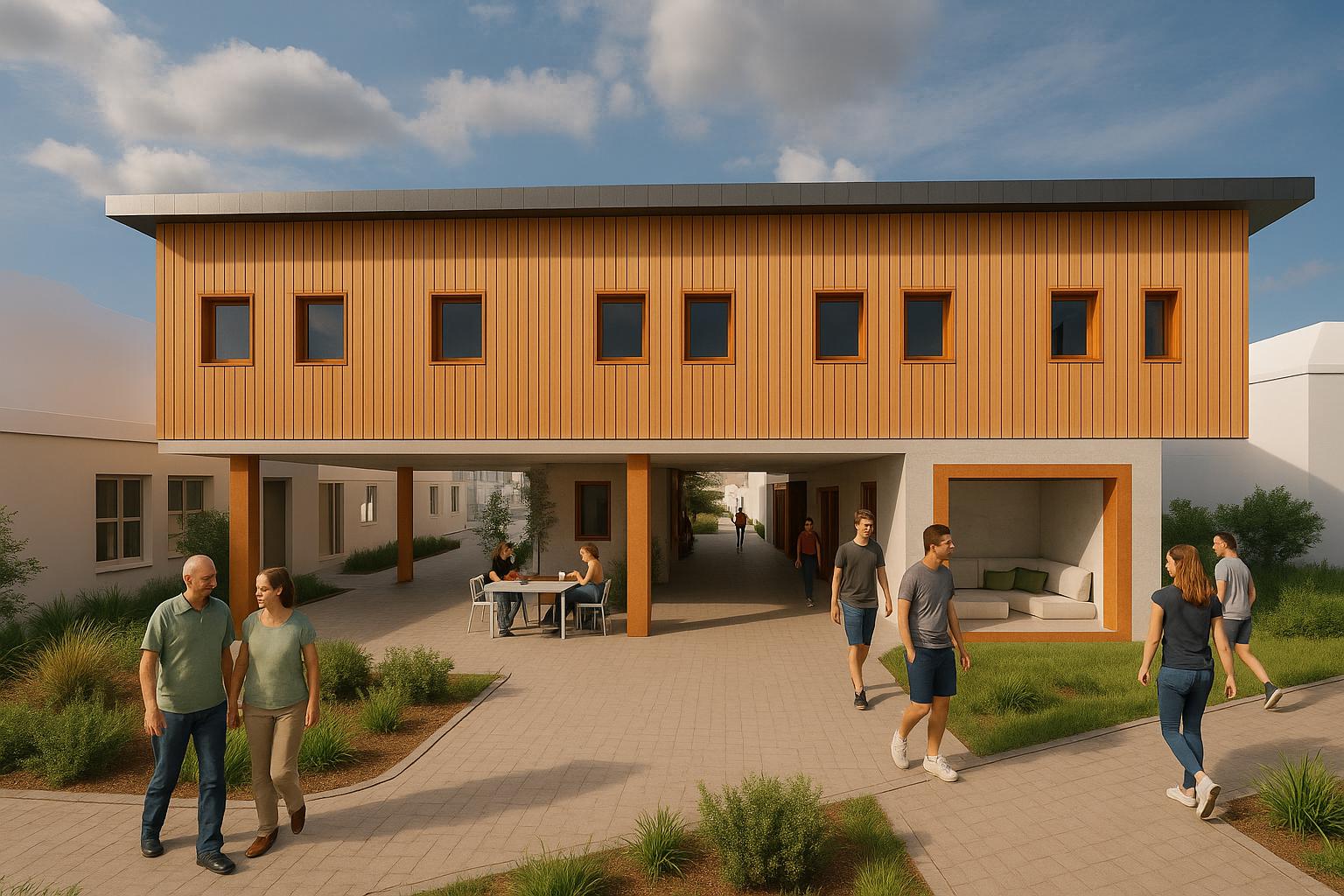

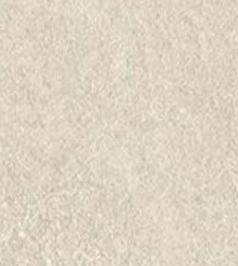

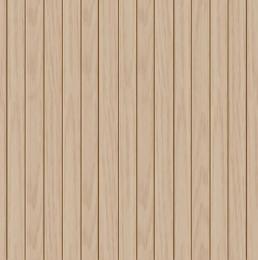



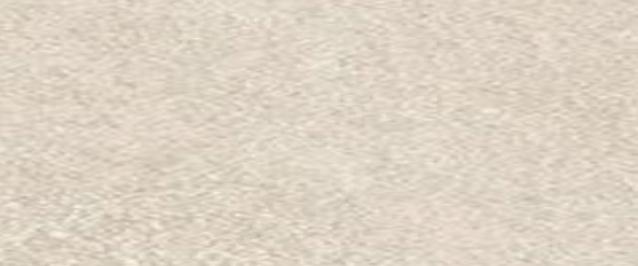


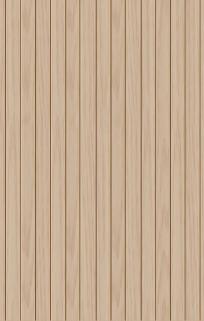

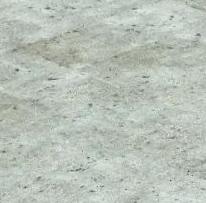
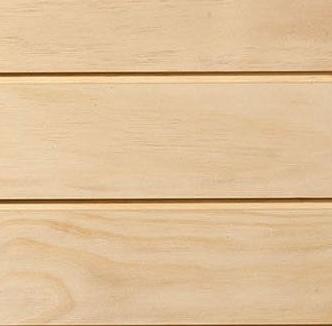
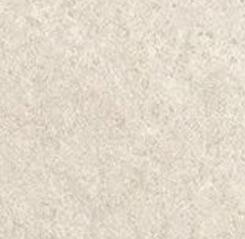
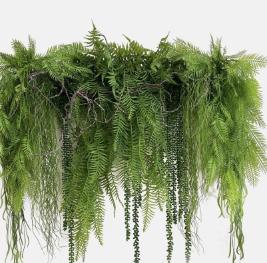






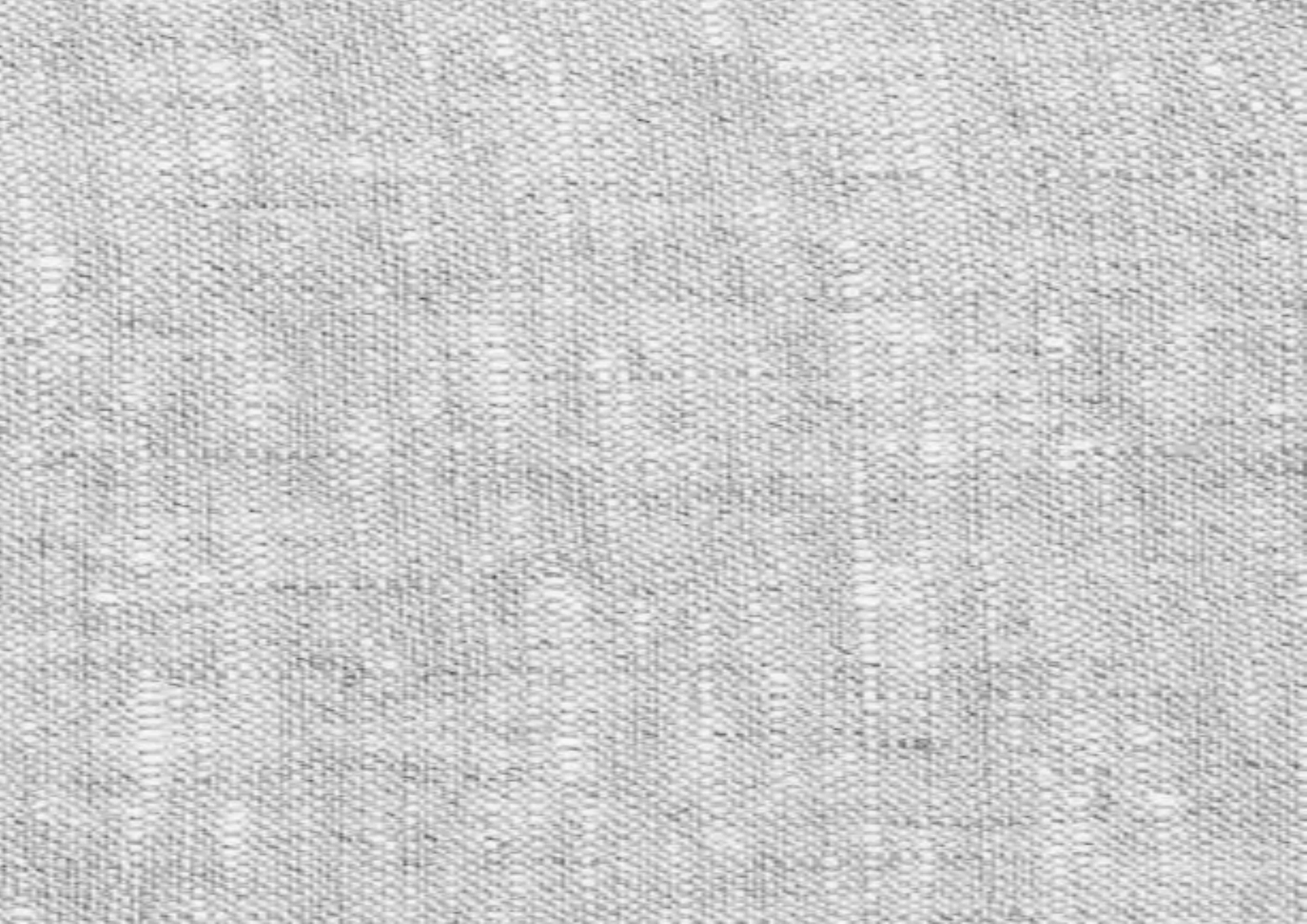







The light well introduces natural sunlight to the ground floor while visually connecting both levels. It enhances interaction, encourages vertical movement, and improves natural ventilation, allowing better air circulation and reducing reliance on artificial systems.




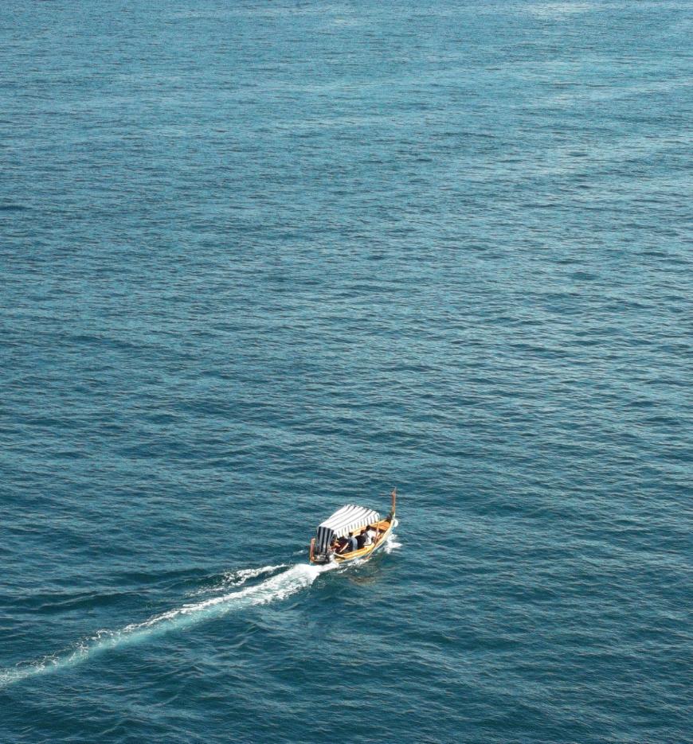

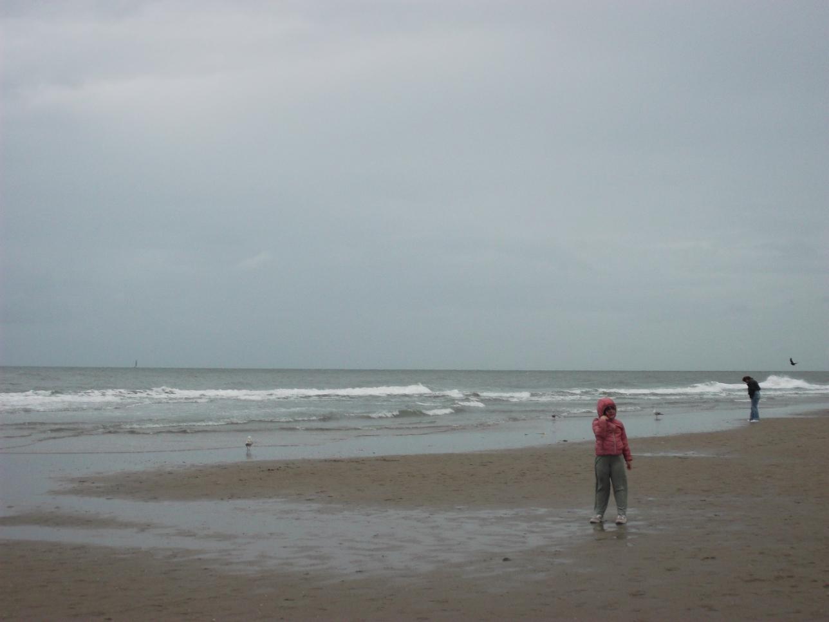

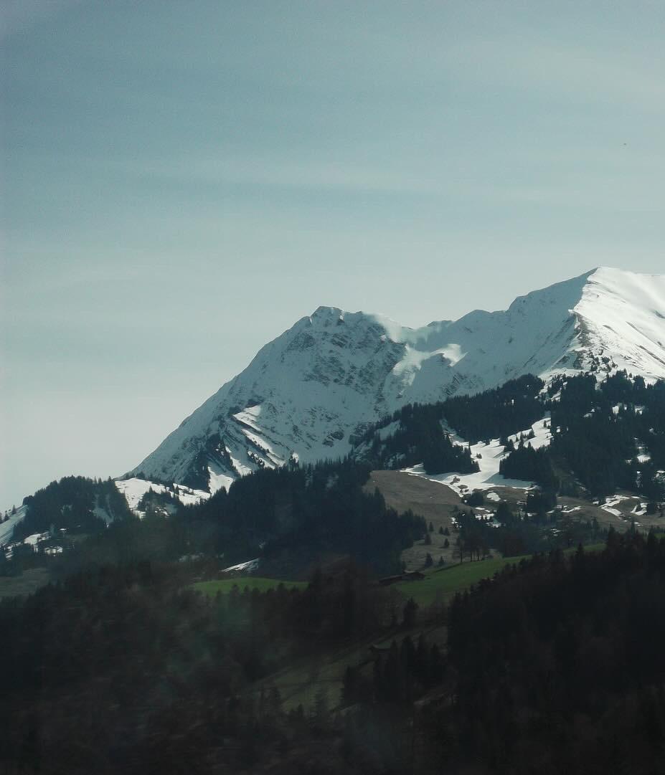



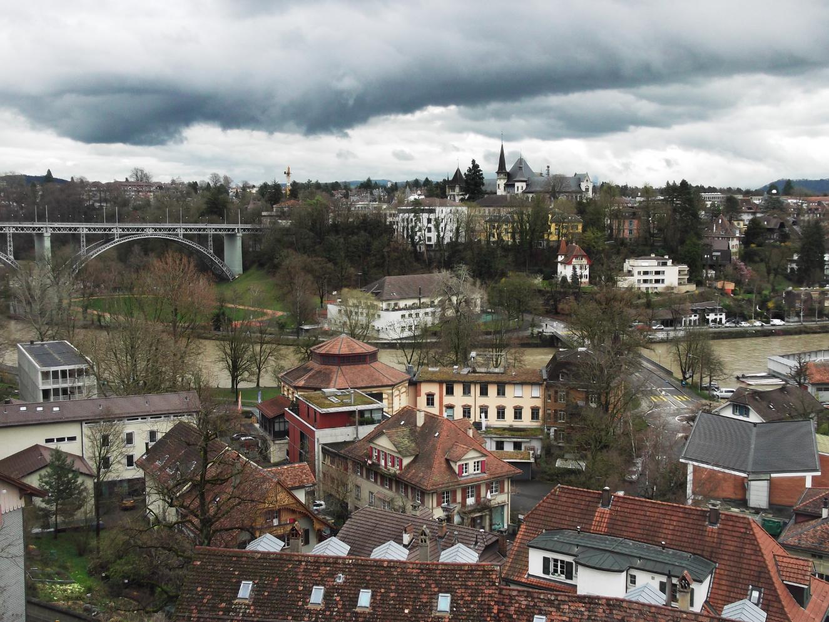

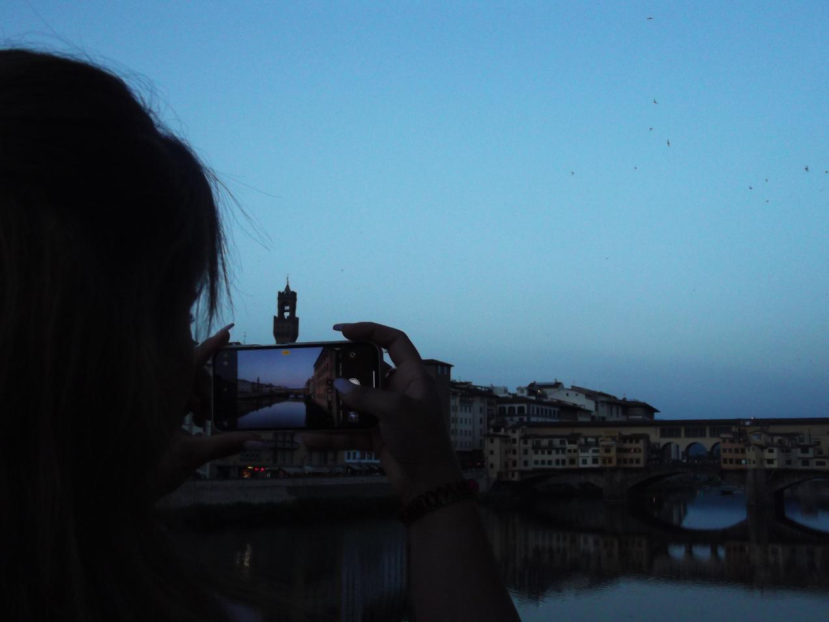


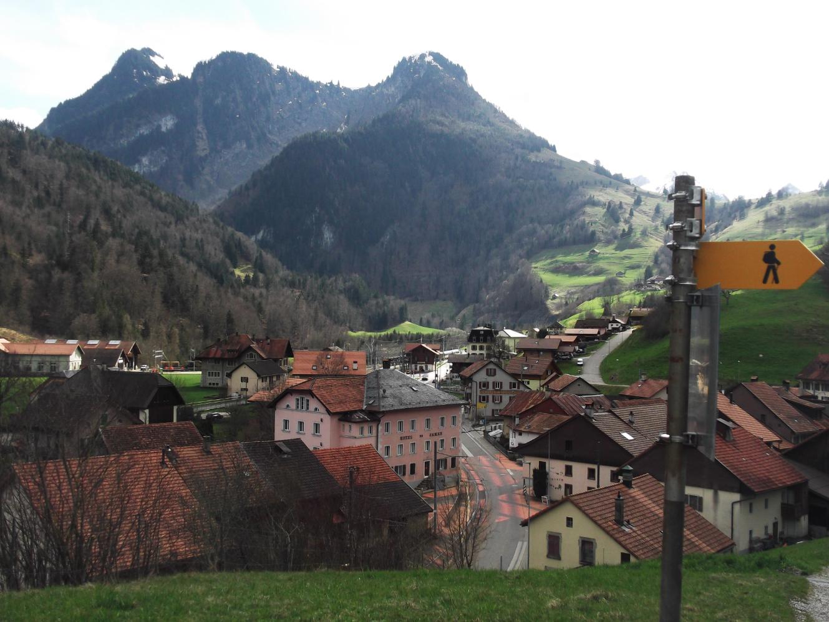



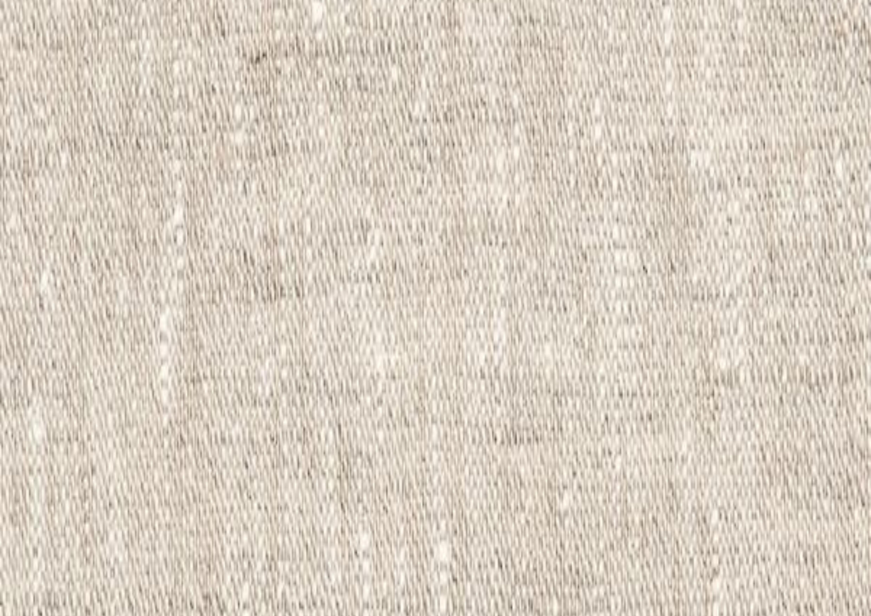
balabhawana07@gmail.com
www.linkedin.com/in/bhawanabala