
Museum of Slavery
Remembering the past, shaping a just future.





Project Statement
The main idea of behind the design of a slave ship was to transport as many slaves as possible in the most efficient and profitable way possible, while using as little space and resources as possible to keep them in good health and safety, which was often overlooked.
The scale and proportion of slave ships served as the main architectural concept for the designing of this museum. My intention is to integrate a variety of slave ships in an order to provide the visitor with an experience that depicts how slaves were treated throughout historical eras. I examined the different slave ships’ classifications during my design research, and I used that knowledge to start creating my floor plan layout.






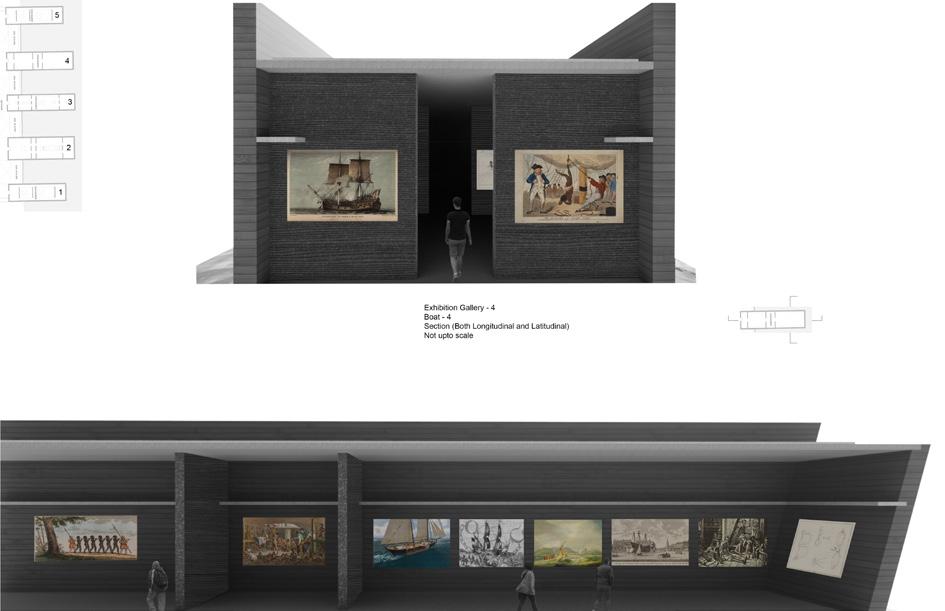







Faculty Prof. Eric Reeder
Site Location San Francisco, California
Semester Spring 2024
Edible Infrastructure
Connecting the Edge, Ground and the Canopy
Statement
The main idea of behind the design of any market is circulation space. It should be completely interactive. We don’t want any corner or uninteracted space to make it a potential dirt collector. Hence, based on my concept of connecting the Water’s Edge (Sea), Ground (Steps towards water) & the Canopy with a goal to make a 100% Net Zero Energy Building and it can be achieved based on the calcuation of solar pv panels and roof surface calculator along with the sun shade studies for summer, both solistices and equinox to understand the shadow movement of the site context.






06 / sectional elevation with details
07 / sections
08 / elevations
09 / section with material and user activity plan
10 / physical models



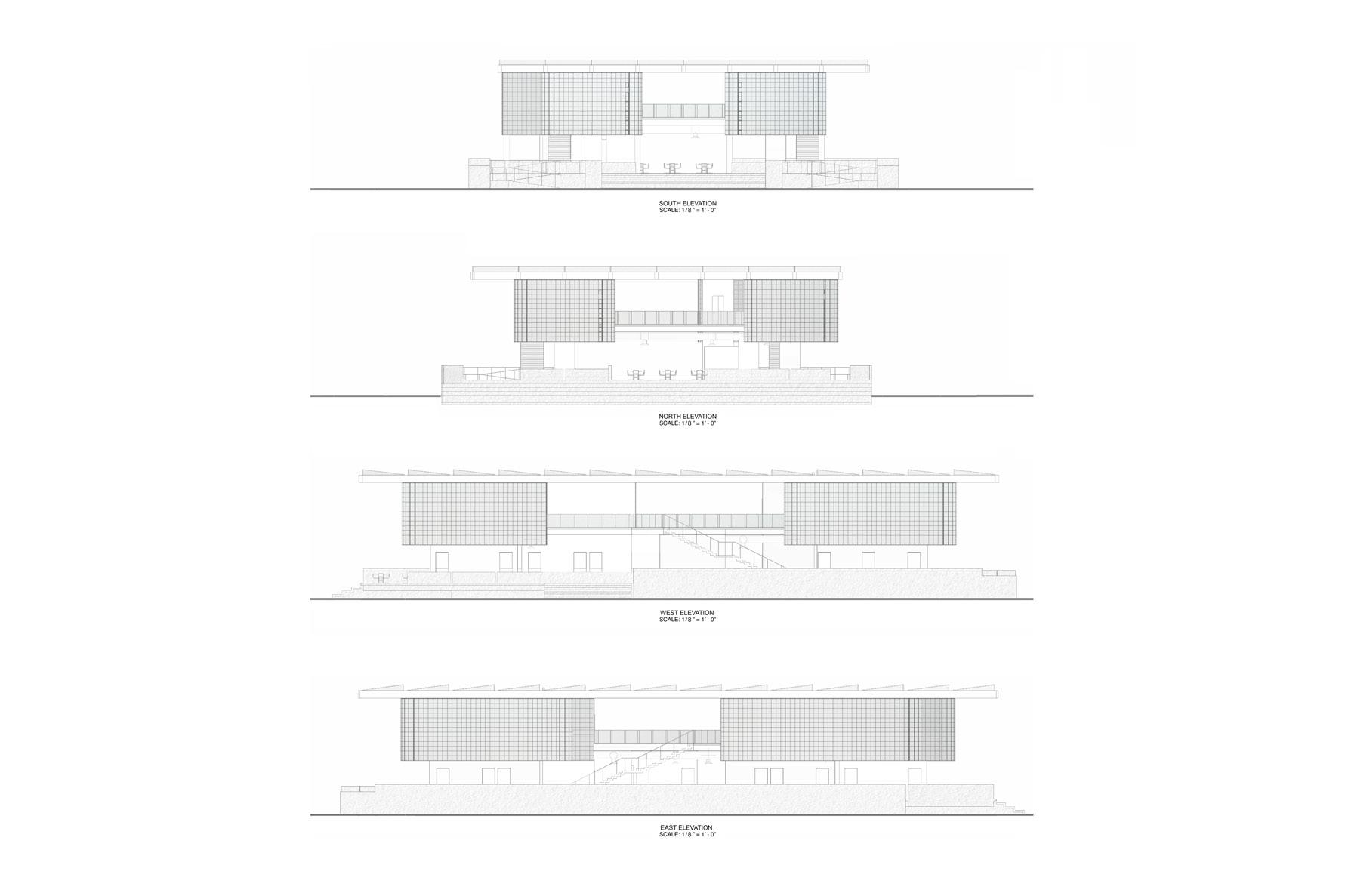

Course BART811 Professional Training
Faculty Prof. Kapadia
Site Location Nathdwara, Rajasthan, India
Firm PKA
Semester 9, University of Mumbai
Public Recreational Park
Sacred Symmetry, Divine Design.
A site located next to one of the most famous indian temple known as Shreenathji. The people acknowledge it as a landmark project as well. The primary goal of this design concept is to maximise the amount of green space in the area. Since this park is devoted to Lord Shiva, the most well-known Hindu deity, my goal while working on the master plan layout of the complete design was to include various themes of Hindu mythology. The landscape is enormous in scale. There were also several kinds of fauna used in this area. During my design research, looked at several mythological classifications, and started designing the master plan layout using that information.








Client Shri Dilipbhai Patel Firm Archipreneur Architecture and Interiors
Oasis of Tranquility
The Weekend Home in Mango Trees.



















































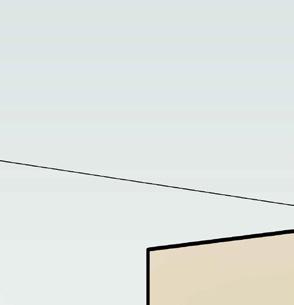
















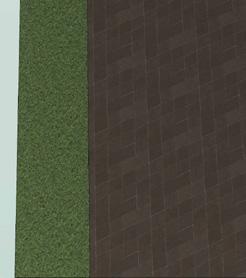
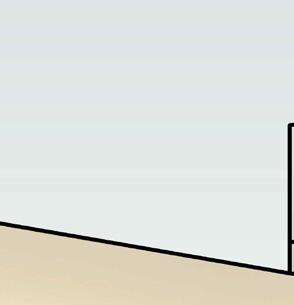









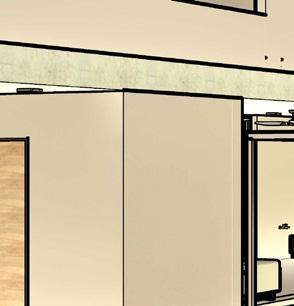























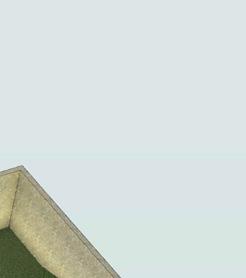















Site Location Ahmedabad,
Client Dr. Samir Dalal
Firm Archipreneur Architecture and Interiors




Other Works / Bhavik Shah




II





