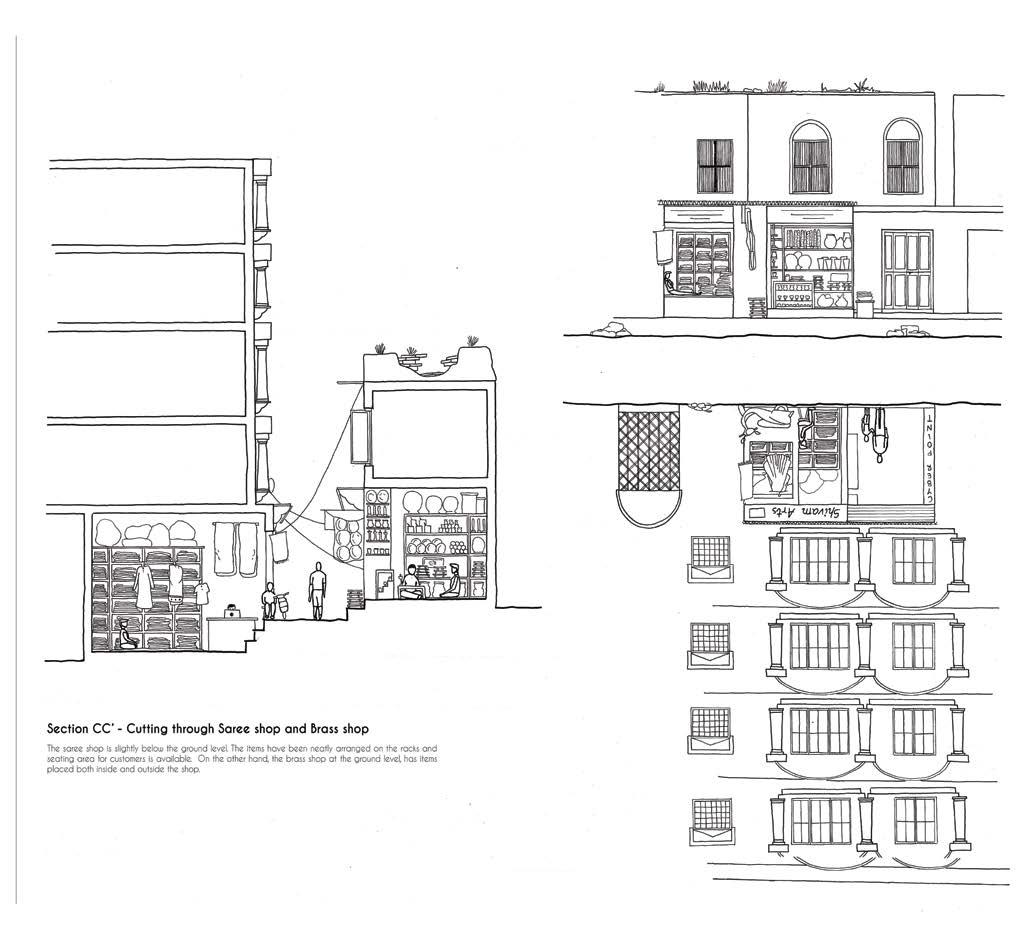
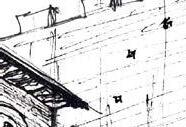



ARCHITECTURE PORTFOLIO
Bhavana
Viswanathan | 2019-2024
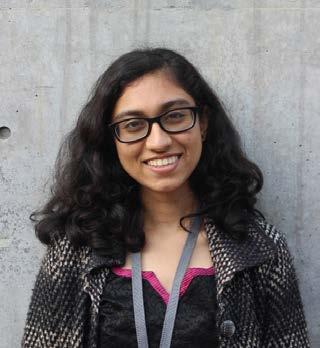
Bhavana Viswanathan
5th Year B Arch | CEPT University
“I believe that architecture is about the right process to arrive at solutions for any kind of design problem. As an aspiring architect, I am deeply invested in exploring and experiencing the various design processes that help enrich the outcome. In the end, it is all about creating a larger impact in the built environment and enhance the spatial experience for the users.”
EDUCATION
DOB: 15 October 2001
Nationality: Indian
+91513533663
bhavana.ug190274@cept.ac.in
bhavana.viswan@gmail.com
ABOUT CONTACT ADDRESS
B2 101, L&T South City, Arekere, Bangalore - 560076
Masters in Architecture (Exchange Semester)
ENSA La Villette, Paris- 75019
Feb - July 2023
*(Currently Pursuing)
Bachelors in Architecture
CEPT University, Ahmedabad- 380001
2019 - 2024
CBSE 12th, Higher Secondary
PSBB Learning Leadership Academy, Bangalore- 560076
Till 2019
ACHIVEMENTS LANGUAGES
English | Hindi | Malayalam
Tamil | Kannada | French (learning)
AREAS OF INTEREST
Architectural Design and Detailing
Public space designing and Planning
Graphics and illustrations
Visual Communication
Exchange Scholar - ENSA La Villette, Paris
Issued by CEPT University, 2023
Charpak Scholarship for Exchange Program
Issued by Campus France, 2023
Portable Isolation Unit Competition
Issued by Archue, 2021
(Winning Entry)
Architectural Intern
Case Design Studio LLP, Mumbai
Jan 2024 - Ongoing
Research Volunteer
Cultural Heritage Narratives (CHN), Thane
Feb 2024 - Ongoing (Part time)
Summer Intern
Rushnaiwala Architects, Ahmedabad
May - July 2022
ADDITIONAL EXPERIENCE
Fundraising Intern
Muskurahat Foundation (NGO), Mumbai
Feb - Mar 2024
Student Assistantship
Student Service Office (SSO), CEPT University, Ahmedabad
Aug - Dec 2023
SKILLS
Drafting Autocad
Modelling Rhinoceros 3D | SketchUp
Rendering Lumion
Adobe Photoshop | Indesign | Illustrator
Web Design WIX Website Design
MS Office Word | PowerPoint | Excel
Manual Model Making | Hand Drafting |
Sketching | Research
Google UX Design
Coursera, 2024
Reimagining Urban Infrastructures
CEPT Winter School, Dec 2023
Decoding Public Spaces
(Mapping the Junctions of Law Garden, Ahmedabad)
Part of Studio work, Aug 2022
Deciphering the Morphology of Bhaktapur
(Mapping the Squares of Kathmandu Valley)
CEPT Summer School, May 2022
Exploring Varanasi
(Relative Study Program)
Part of CEPT Foundation Program, Dec 2019
VOLUNTEERING/ INITIATIVES
Student Volunteer
CEPT Winter Exhibition, Dec 2023
Member of Campus Management Team
Kurla Varkey Design Forum, Aug 2023
Core Team Member
Bamboo Installation for Navarathri, Oct 2022
Founder and Club Head
CEPT Eco Club, 2021- 2022
Club Deputy
Discussion of the Week (DOTW) club, 2020 - 2022
WORK EXPERIENCE WORKSHOPS/ DOCUMENTATIONS
Facade Treatment
All the shared spaces are highlighted in the facade in order to break the visual monotony and reflect the idea of the project.

Rental Space
A part of the 3 BHK Unit (Type C) could be rented out which could be used as a studio apartment for students and working professionals
Shared Corridor and lobby
The balconies of the unit are interlinked to form a shared corridor and the lobby spaces become shared verandah and chowkdi.
Skywalks
Skywalks at every third floor which interlinks all the blocks and bring the community together. It also acts as refuge area in case of fire.
Commercial edge
The compound wall is designed with commercial pockets and spaces for vending activities
Informal Seatings along the compound edge
Public Garden
The ground towards the road edge is designed as public garden which is open to other housing societies nearby.
TYPEA TYPEA TYPEA TYPEA TYPEC TYPEB TYPEC TYPEB
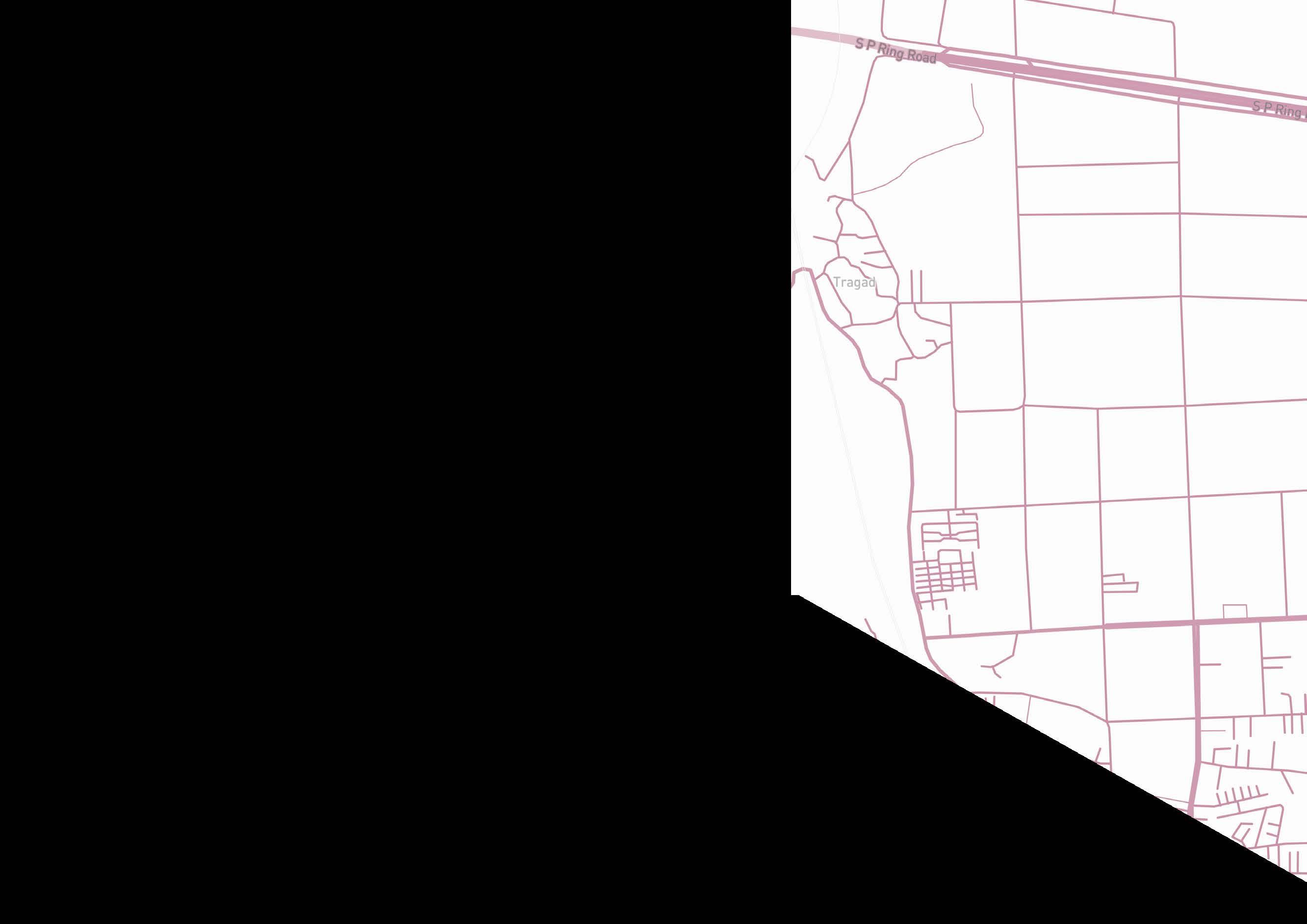
Project Tapestry
A housing Scheme Proposal in Ahmedabad
Guided By: Vishwanath Kashikar Studio 9 | Monsoon 2023

The main aim of the project is to foster community life by designing spaces that encourages chance encounters and social interactions. At the site level, the focus was to establish connections with the outside world. Thus, a part of the ground was imagined to be a public garden that is accessible to neighbouring housing societies. The edge towards the road was also kept as fluid as possible welcoming more people and allowing commercial and vending activities to happen. At the cluster level, the project aimed to foster connections within the larger community. Inorder to achieve this, a Single loaded corridor typology was adapted which allows more opportunities for chance encounters. Elements such as shared community garden and skywalks were also created to enhance this idea. Inorder to foster connections with the individual neighbours. Common shared spaces like the entrance verandah and the kitchen chowkdi became a point of connection between two units. They were also overlooking each other to encourage vertical interactions. In essence, the project embodies a complex tapestry were each strand, while distinct, intricately interwining them forms the cohesive whole.
The Two Grounds
Massing such that the ground is divided into a public garden and an inner community garden for the society (shared resource)
Stepped Mass
Decreasing the height of the mass and creating accessiblie terraces of the community
Level difference to exaggerate the transition from the public spaces to the private spaces at site level at cluster level at unit level
Horizontal Connection
Common shared spaces (like the entrance verandah and the kitchen chowkdi) becomes a point of connection between two units
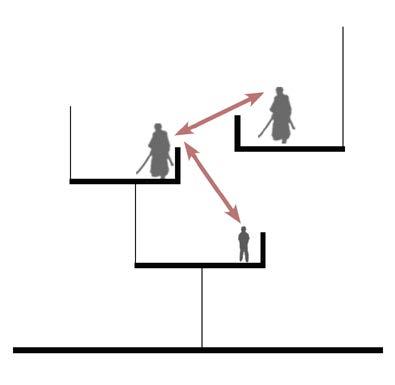
Vertical Connection
Overlooking spaces/ corridors creates opportunities for vertical interactions to take place.
Plan Diagram
Plan Organisation of a unit with public spaces facing the shared spaces and private spaces separated by services.
Sectional Diagram




(ENTRY) PEDESTRIAN ACCESS VEHICULAR ACCESS (ENTRY) 6 M FIRE TENDER ACCESS 6 M FIRE TENDER ACCESS ROOM ELECTRIC ROOM ELECTRIC ROOM ELECTRIC ROOM SECURITY SECURITY WATER GYM LIBRARY AND CO-WORKING SPACE COMMERCIAL COMMERCIAL COMMERCIAL INFORMAL SEATING INFORMAL SEATING PUBLIC GARDEN CHILDREN’S PLAY AREA COMMERCIAL WAITING AREA WAITING AREA 6 M FIRE TENDER ACCESS EXIT GATHERING SPACE PUMP ROOM GENERATOR ROOM ELECTRICAL ROOM COMMUNITY GARDEN COMMUNITY GARDEN Site Plan 0 3 6 12 m
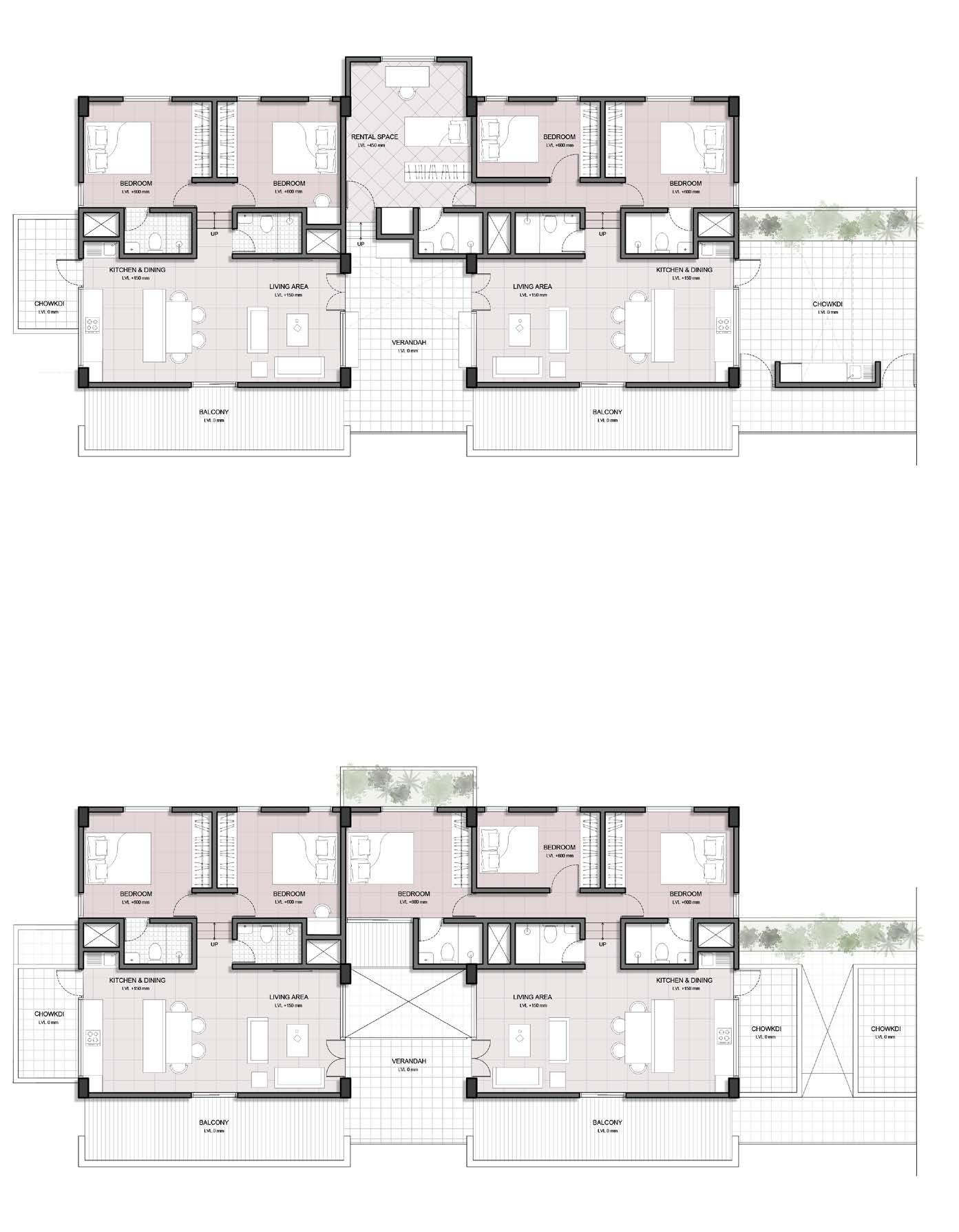

Type A (2 BHK) RERA Carpet Area: 90 sq mt Built Up Area : 100 sq mt Type A (2 BHK) RERA Carpet Area: 90 sq mt Built Up Area : 100 sq mt Type C (3 BHK) RERA Carpet Area: 120 sq mt Built Up Area : 135 sq mt Type B (3 BHK) RERA Carpet Area: 110 sq mt Built Up Area : 123 sq mt
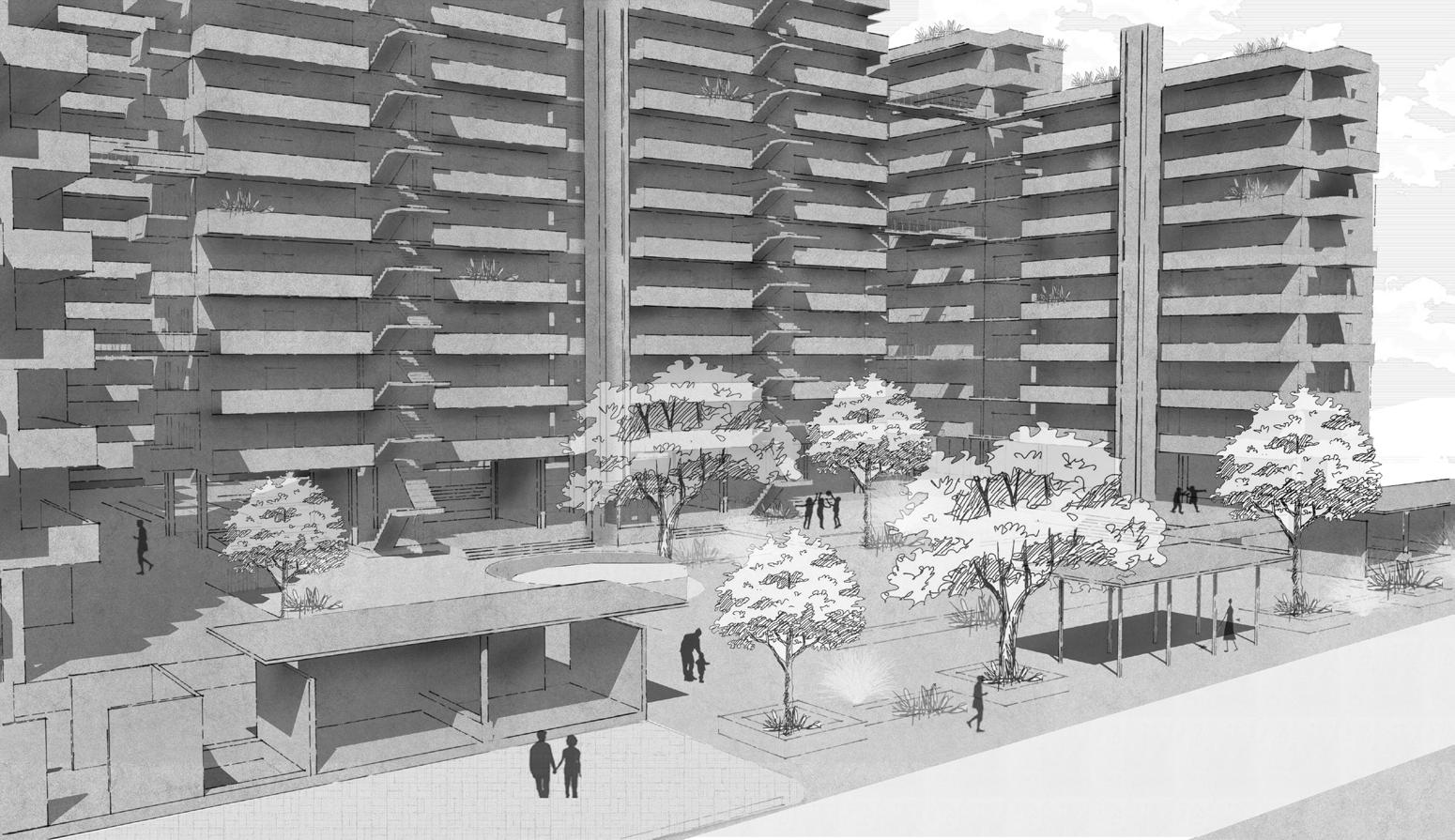
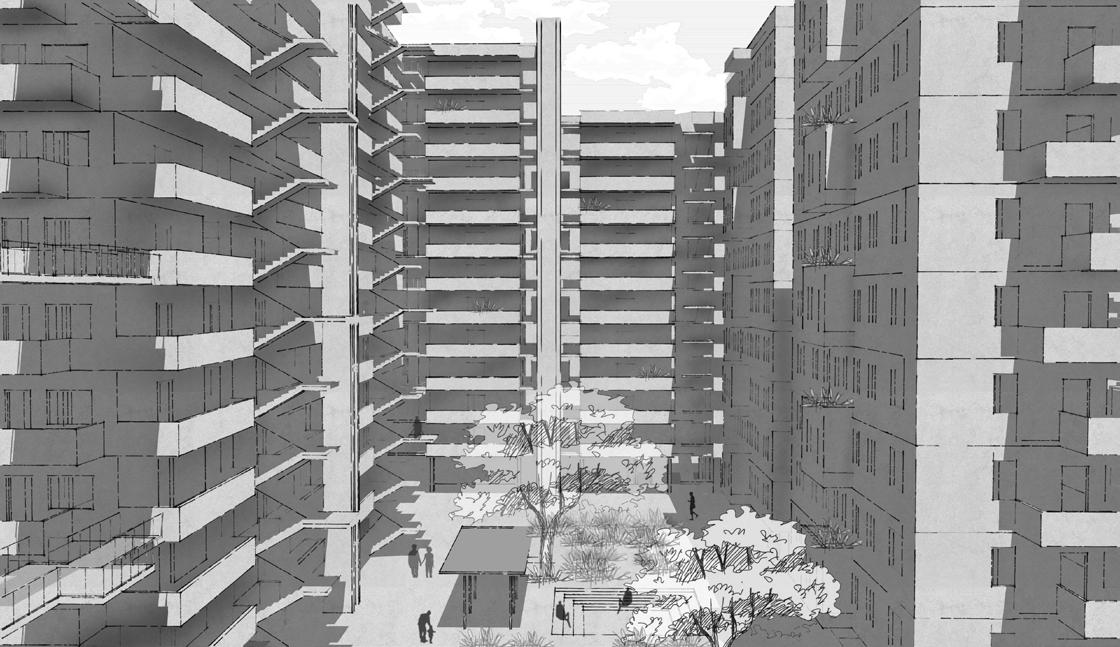

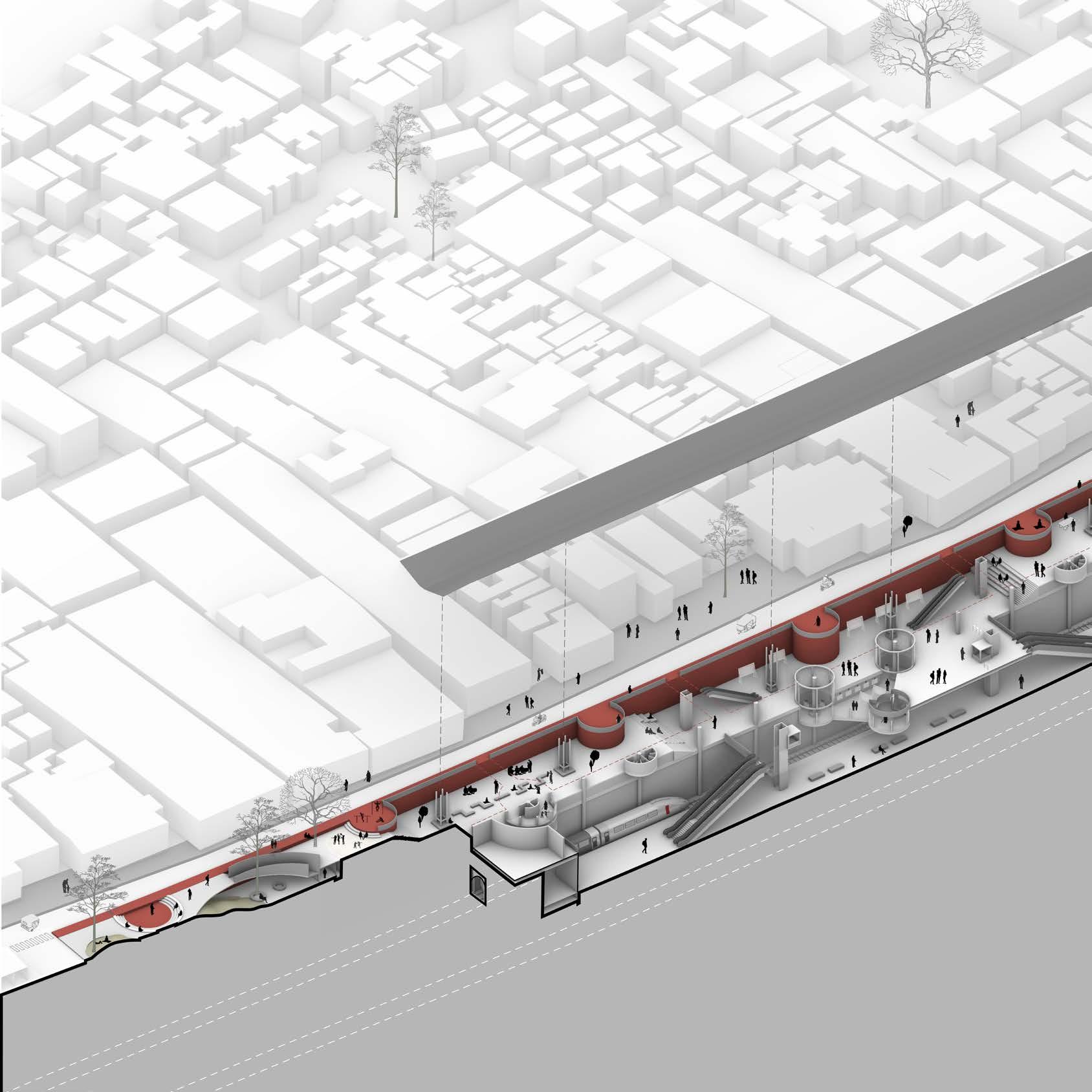
Vending Spaces Platform Creche Exhibition and Gallery Space Concourse Play Area and Open Air Gym Amphitheatre
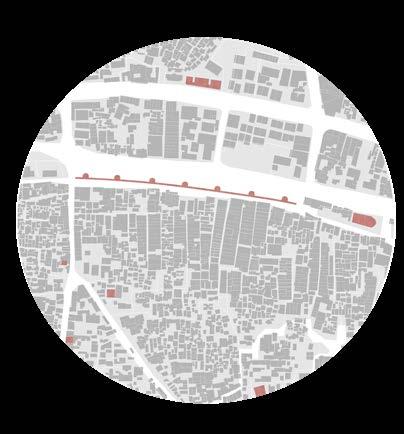
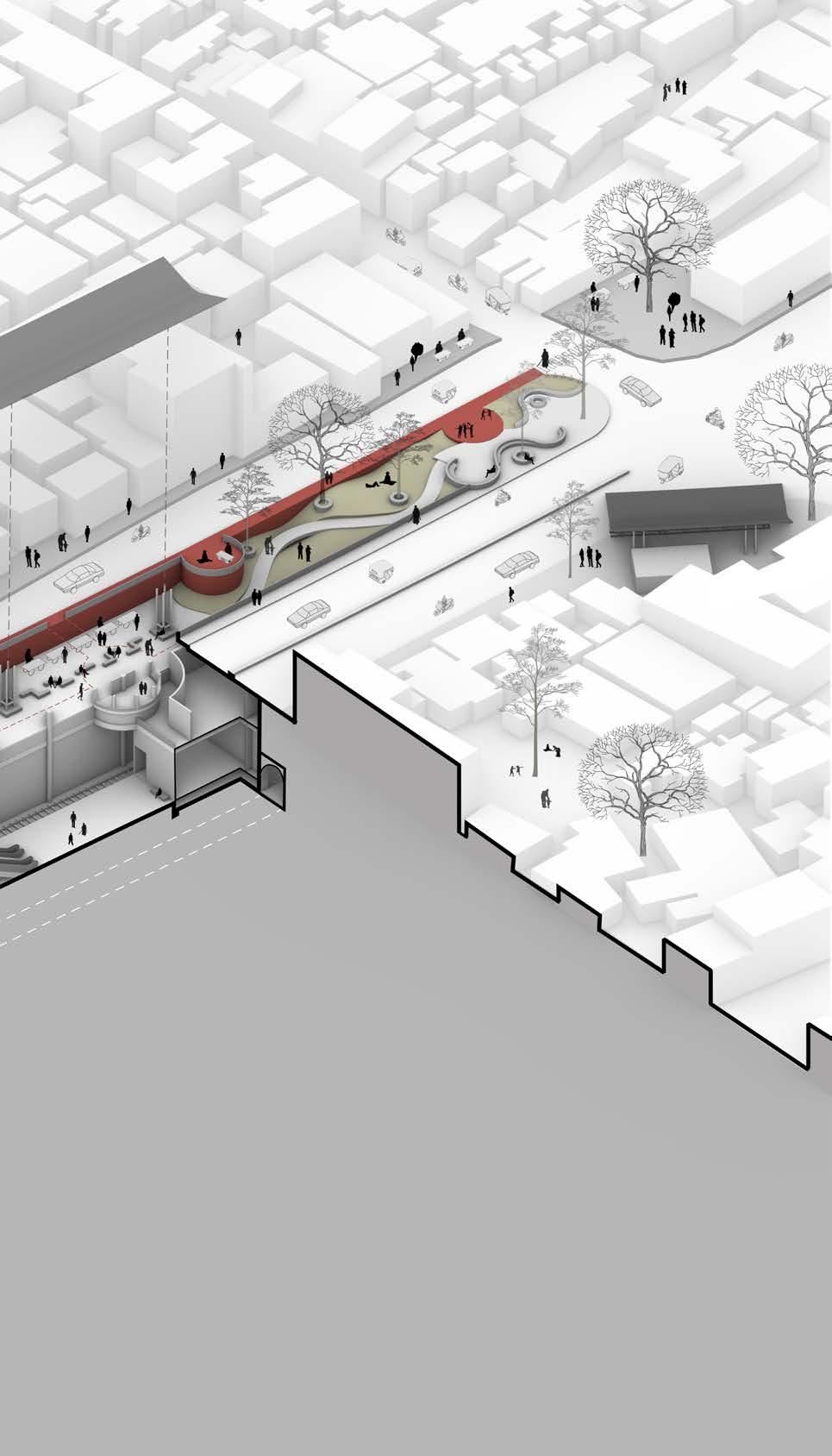

The Identity of Shahpur Reveal
Ahmedabad has a rich historical background and the fort wall becomes one of the main anchor points in its history. It is famously known as the Walled City which encloses the oldest part of the city on the eastern banks of Sabarmati River. Shahpur becomes the first neighbourhood to be part of the walled city. It is known for its rooted historical background, textiles and diverse cultural neighbourhood. The dense urban fabric integrated with residential (pol houses), commercial, industrial and mixed-use buildings increases the diversity of the place. Thus the vision of the project is to reveal this rooted identity of Shahpur- by creating Shahpur as a Gateway to the history of the Walled City and at the same time incorporating the present needs to lead a healthy future. This was approached by revealing the foundations of the Fort wall (with an assumption that it is found during the excavation) as it literally celebrates the past and evokes a sense of pride amongst people. The program, thus serves as a curated journey of the past (fort wall remains) and present (need for public open spaces) making the station beyond just a transit space.
Vending Spaces Cafeteria Public Garden Nolli’s Map showing the accessibility to the history of Ahmedabad
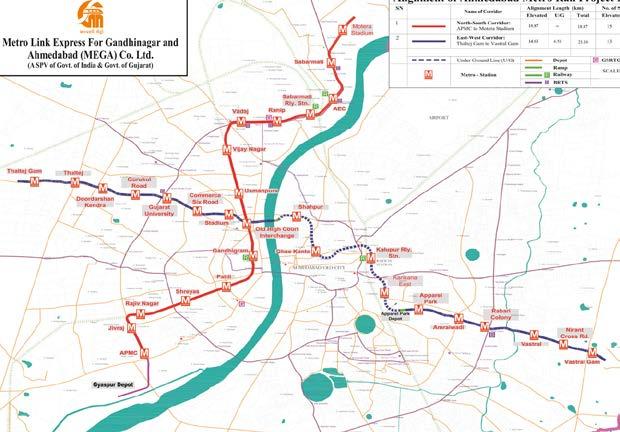
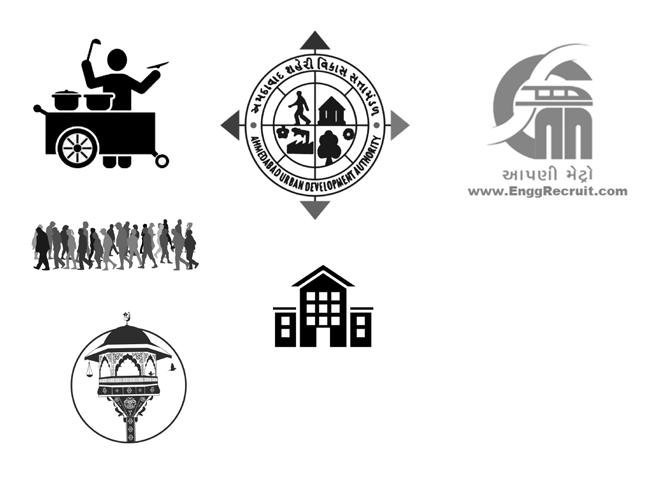









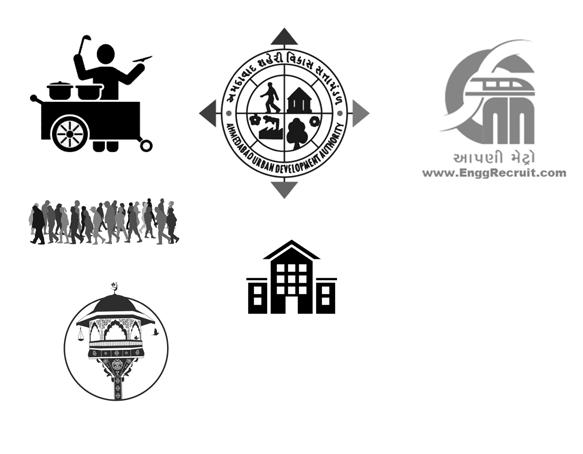
Identity
Addressing
Programme
GMRC GUJARAT GOVT AMC HERITAGE DEPT COMMUNITIES SHOP OWNERS VENDORS SCHOOLS DREAM EMBEDDING ARCHITECTURE IN THE CITY SHAHPUR, AHMEDABAD THAKAR BHAVANA VISWANATHAN | DHRUVAL GADHVI | ISHAAN MAHAJAN | NINAD SHROFF | SALONI SONI BUILDING USE 0 25 50 100 M TRANSIT EDUCATIONAL CIVIC RELIGIOUS HEALTH LEISURE APARTMENT HIGH RISE APARTMENT LOW RISE POL SLUM INDUSTRIAL COMMERCIAL MIX - USE LEGEND LOW-RISE APARTMENT METAL FABRICATION WORKSHOPS
Shahpur
Transit Spaces
Educational Civic Religious Health Leisure High Rise Apartment Low Rise Apartment Pol Slum Industrial Commercial Mix-Use
of Shahpur
the Present Embracing the Past
Formulation
Ahmedabad Metro Route Map
Built Use Map The
PASSERS BY
that compliments the structure of Bastions to house all the functions and create pause points
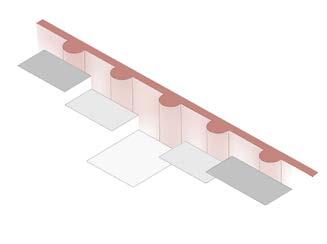
Stepping Plazas

inorder create a journey along the fort wall and facilitate different kinds of activities


A clear walk through between the fort wall remains on one side and activities on the other side
A sense of visual or physical connection with the wall is maintained in all the spaces across the levels

Concourse Main Road Main Road Skylight Gallery Drop-off Zones Metro Entrance Footpath Service Road Remains of the Fort wall as an exhibit 0 1 2 4 m Section Through Concourse Revealing the historical identity of Shahpur through the Remains of the Fort wall as a exhibit and the gallery space hangs between the platform and
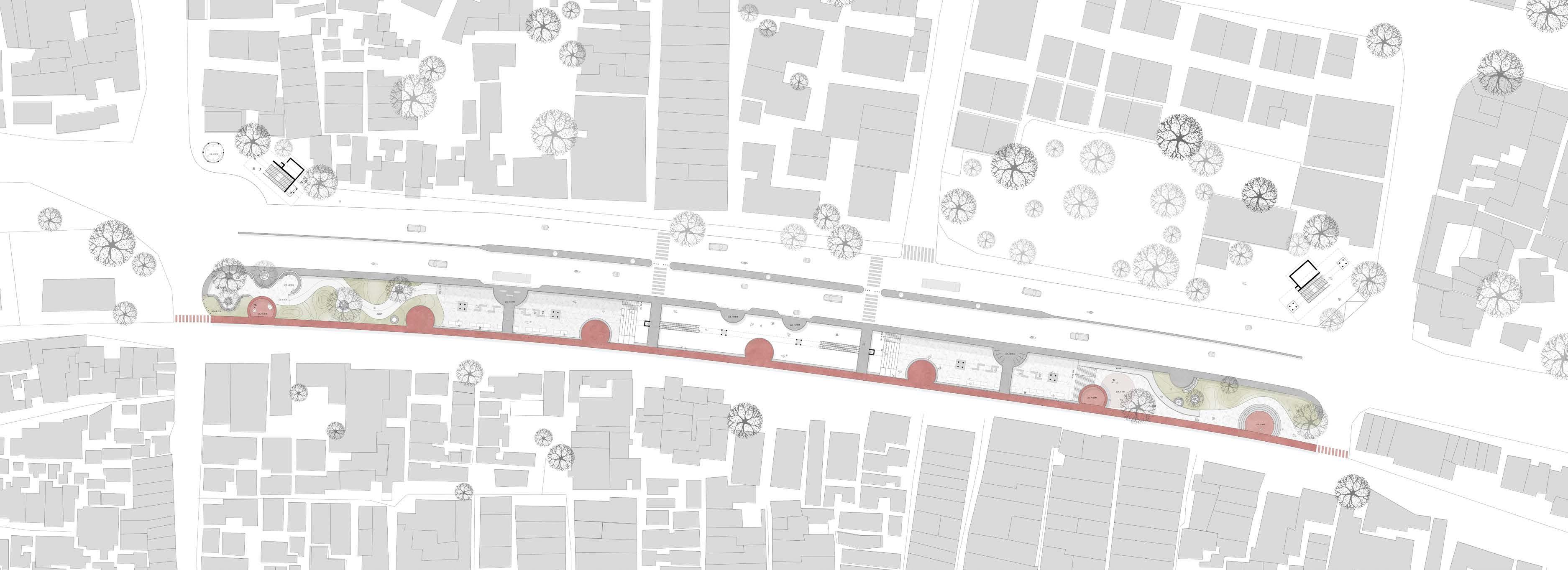

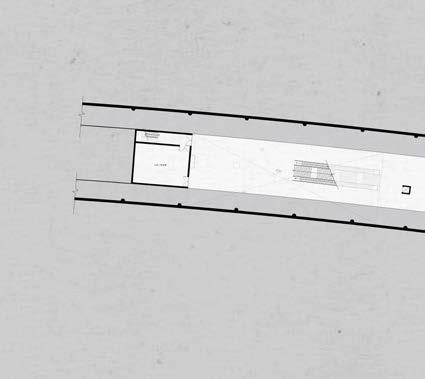
Gallery Level Plan (Lvl -8.5 m)

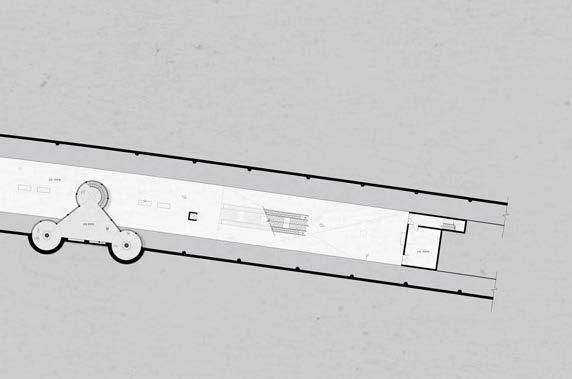
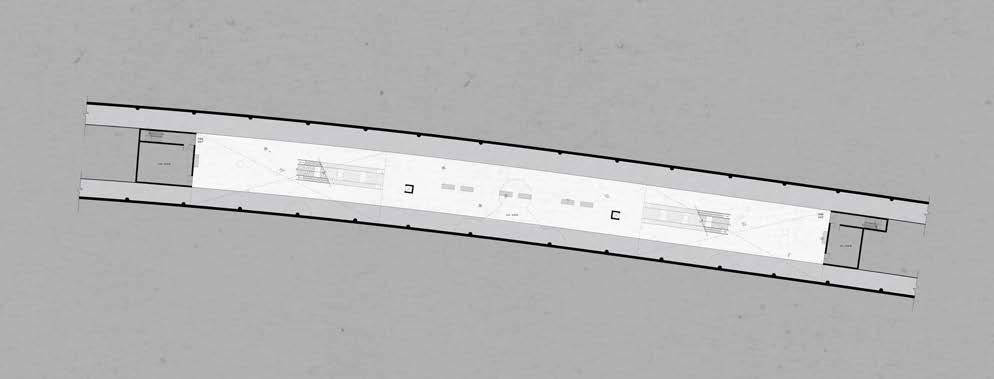
1 2 13 1 0 5 10 20 m Platform Level Plan (Lvl -13.9 m) 22 23 24 24 1. Entrance 2. Maintainence Area 3. Last mile connectivity 4. Play Ground 5. Open Air Gym 6. Amphitheatre 7. Garden (stepping down) 8. Children Play Area 9. Vending spaces 10. Cafeteria 11. Creche 12. Washroom 13. Remains of the fort wall 14. Concourse 15. Ticketing 16. Station Control Room 17. Staff Area 18. Security +AFC gates 19. Metro Services 20. Library + Workspace 21. Gallery 22. Exhibition + Gallery 23. Platform 24. Auxilary Sub Station
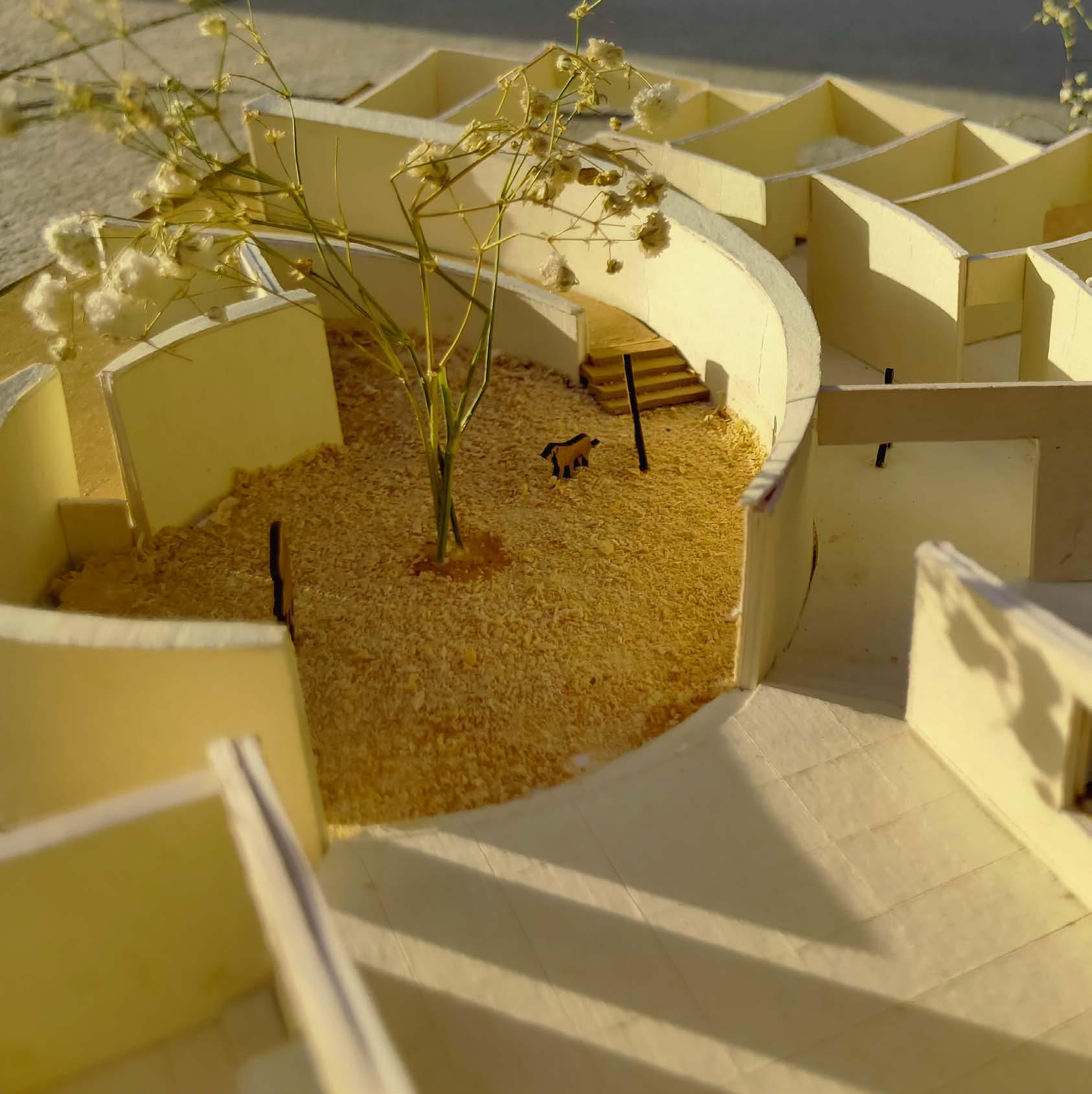
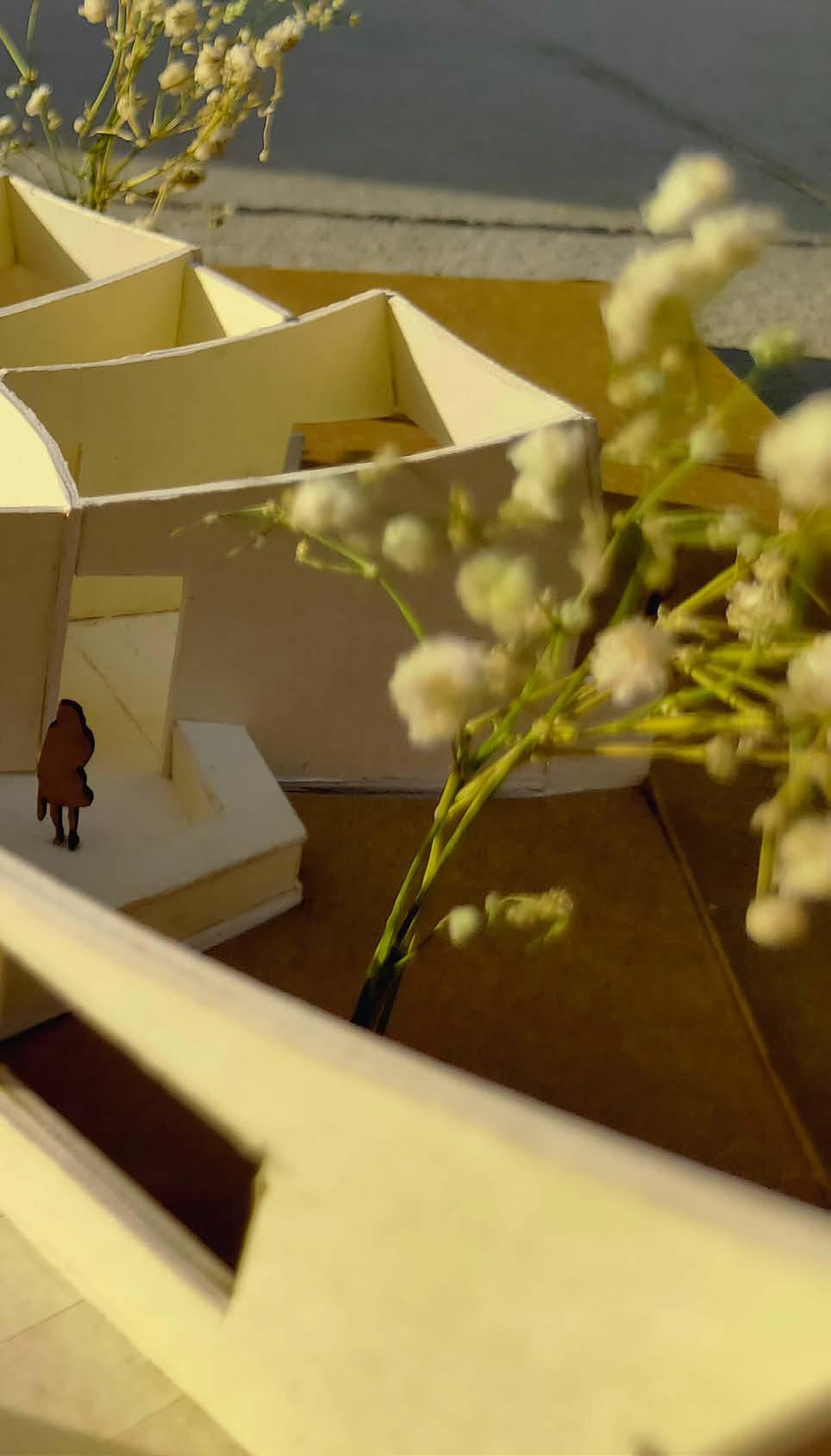
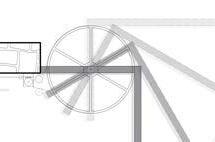
Special N
A Place to Stay, Champaner
Guided By: Anuj Anjaria | Muntaha Rushnaiwala
Studio 6 | Spring 2022
Beginning the design process by decoding the music of Special N by the artist Mogwai and forming a narrative for the program, the journey through the spaces became the focal point. The three keywords that came as a result of the process were the feeling of narrowness in the pathways, the sudden sense of openness and a sense of relief at the end of the journey.
Thus, the final design aimed at creating a place to stay which included the living, Kitchen, dining, bedrooms and bathrooms. Design decisions such as long narrow pathway at the entrance leading to a large courtyard, curved roofline directing towards outside, contrasting flooring of Kadappa stone in transition spaces and Grey Kota stone in the main spaces emphasis the experience of narrowness to sudden sense of openness. Kinetic played a major role in experiencing a sense of relief at the end of the journey. L- shaped wall of 4m x 3 m opens up to the outside and blurs the boundaries of inside and outside. This wall not just acts as a large opening but also creates a space with a window, door and seating within it.

Scan here to see the Kinetic movement
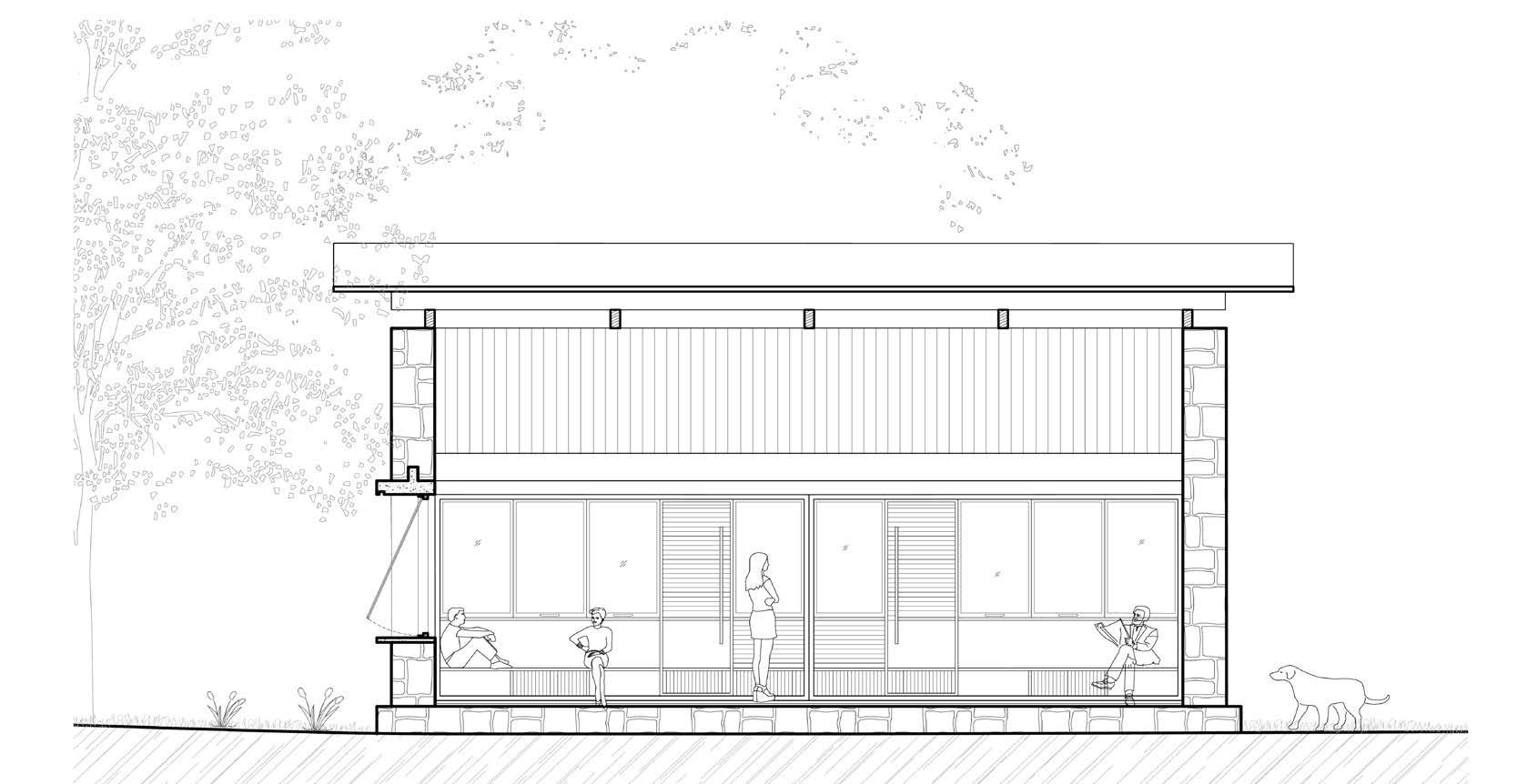
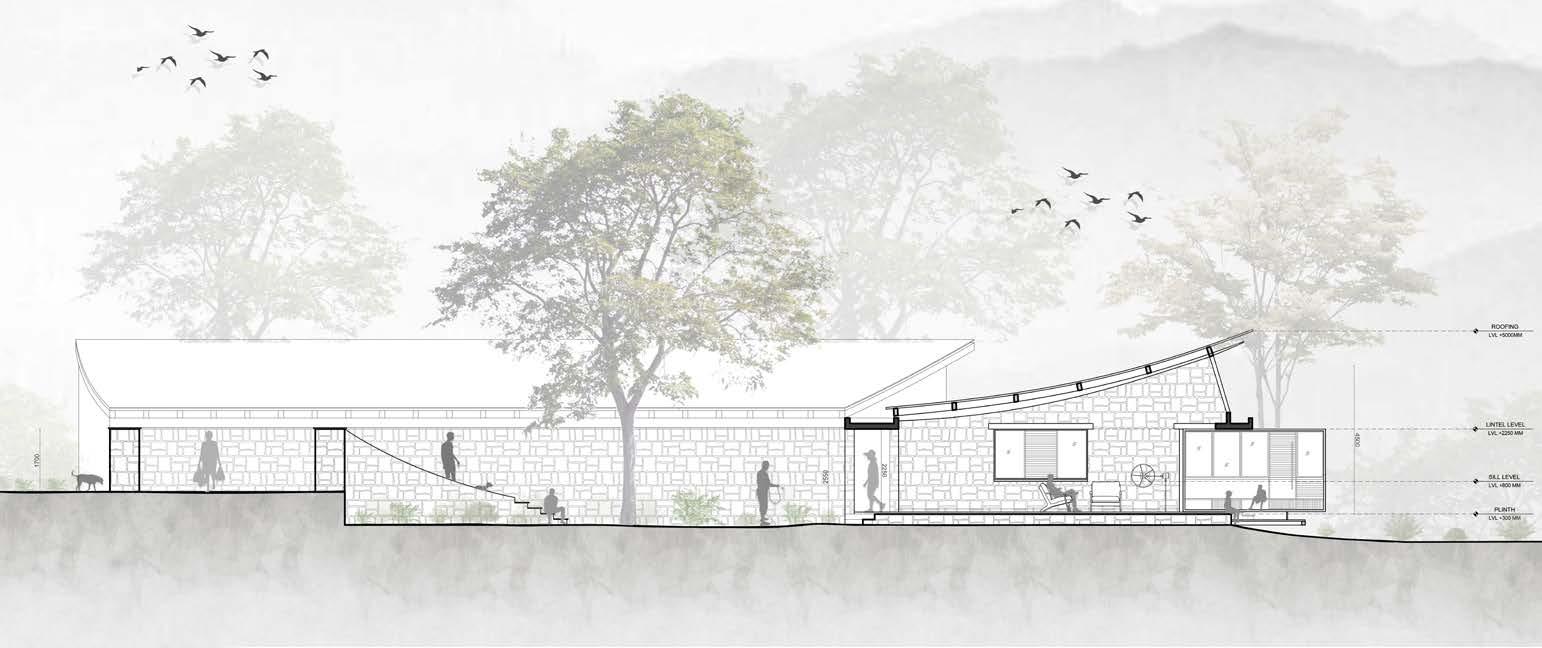
Section AA’
0 1 2 4 m 0 0.5 1 2 m
Detailed Section (Showing the Elevation of Kinetic Wall in Closed condition)
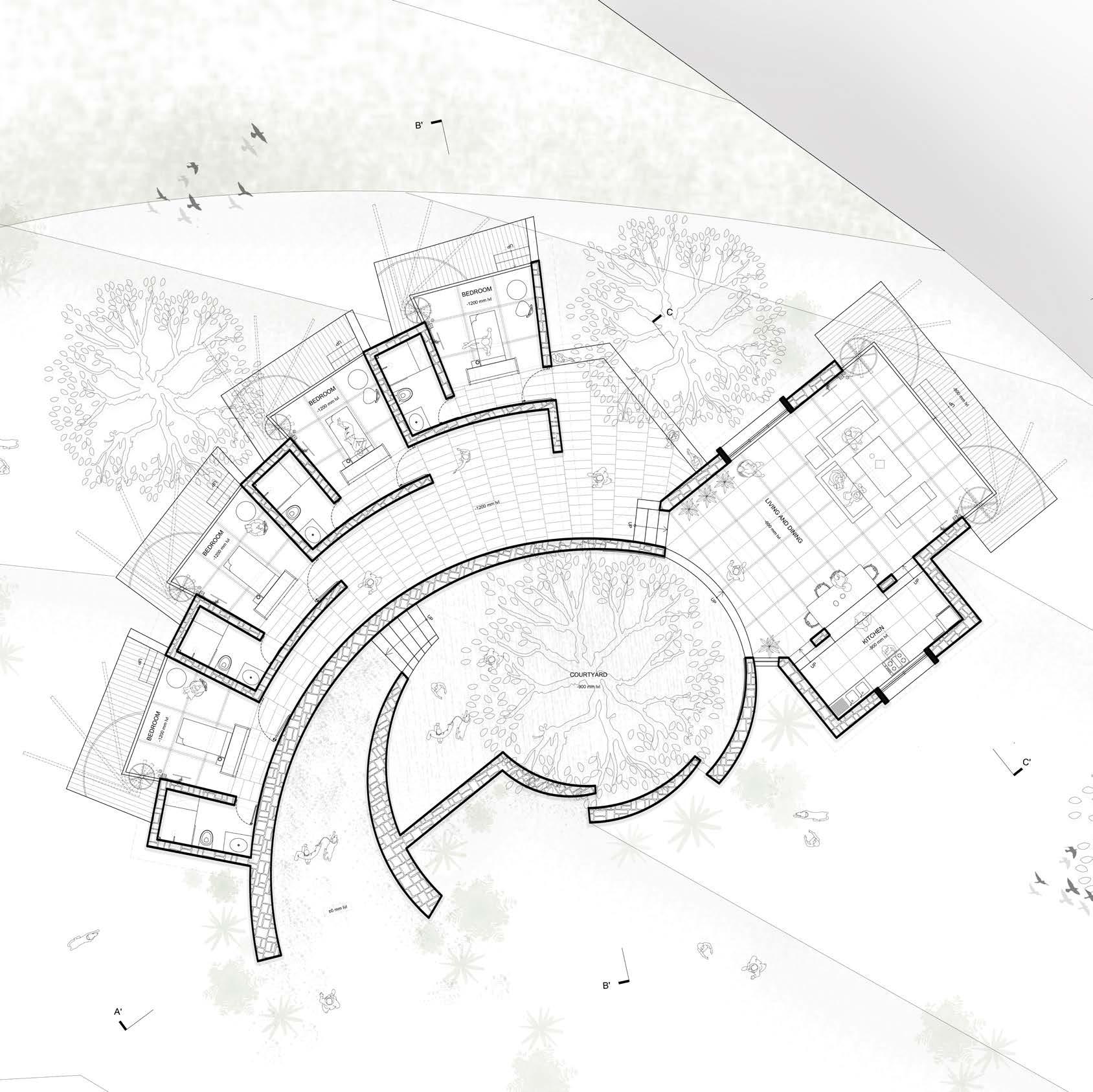
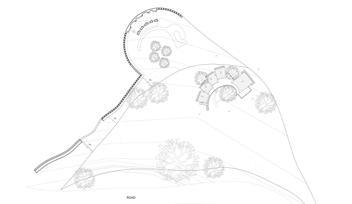
Plan at 1500 mm 0 1 2 4 m

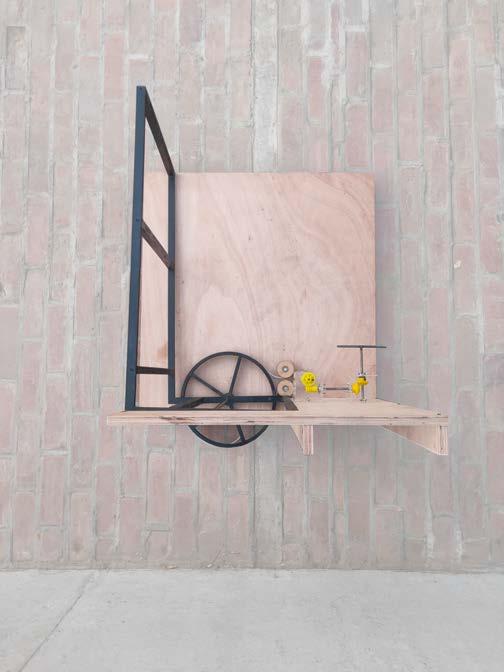
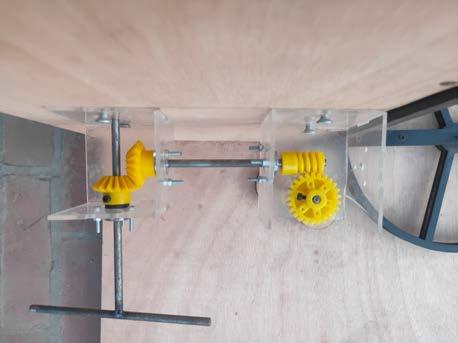
Detailed Wall Section
1: 2 Scale Kinetic Wall
View of the Mechanism
0 0.25 0.5 1 m
Movement: Closed condition
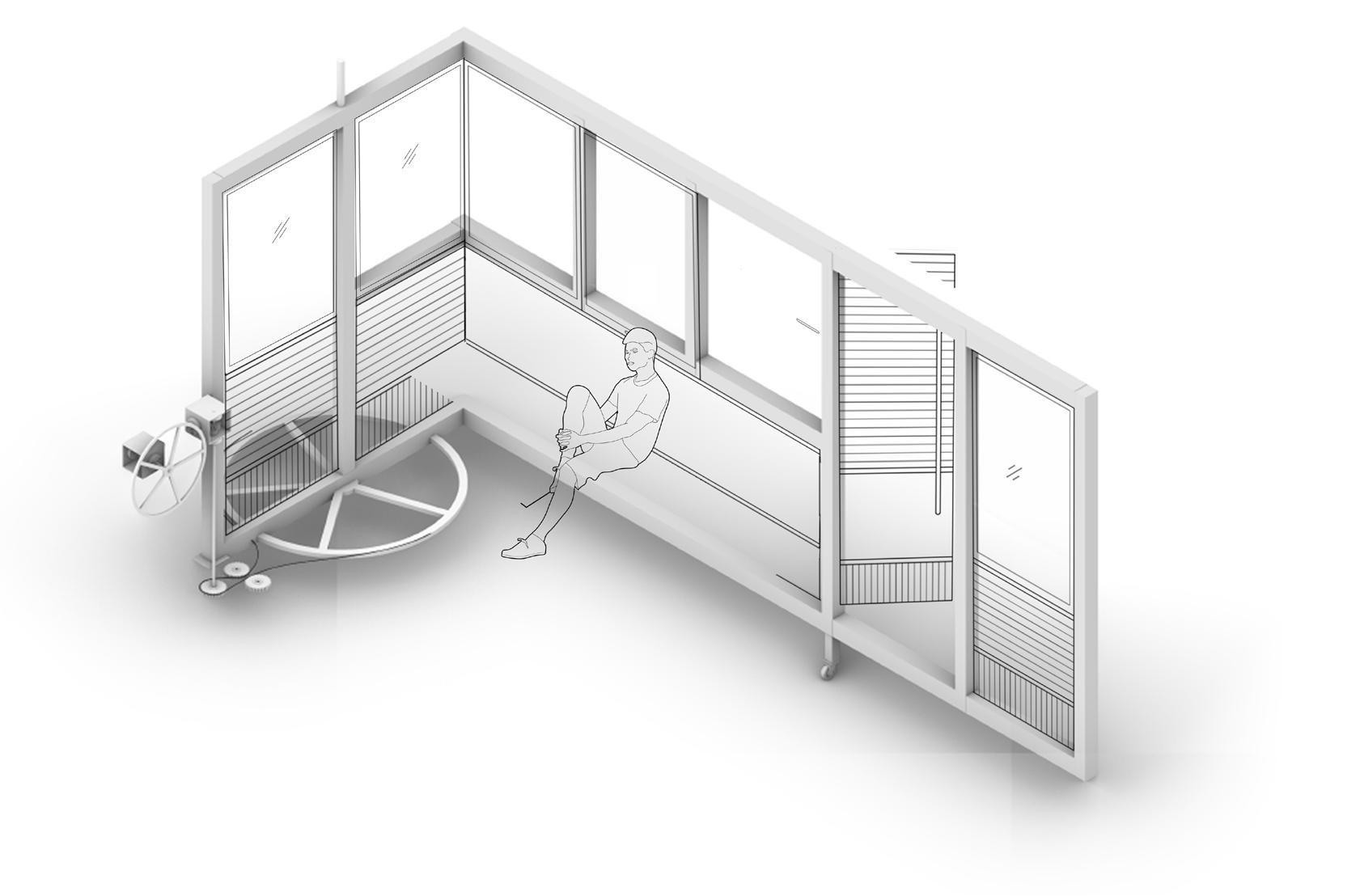

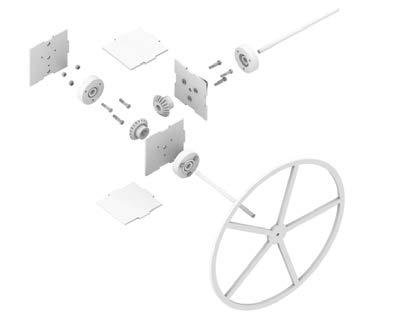
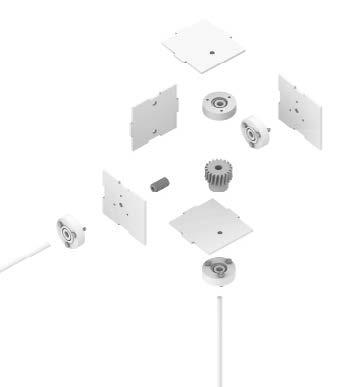
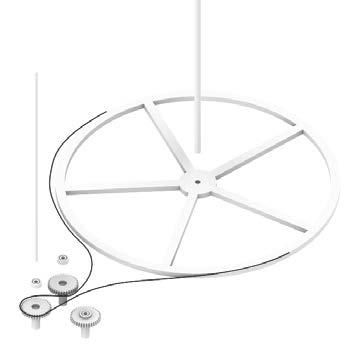
A B C Detail B Junction of Gear Box 1 to Gear Box 2 Detail A Junction of Handle to Gear Box 1 Detail C Chain Connection to operate the wall
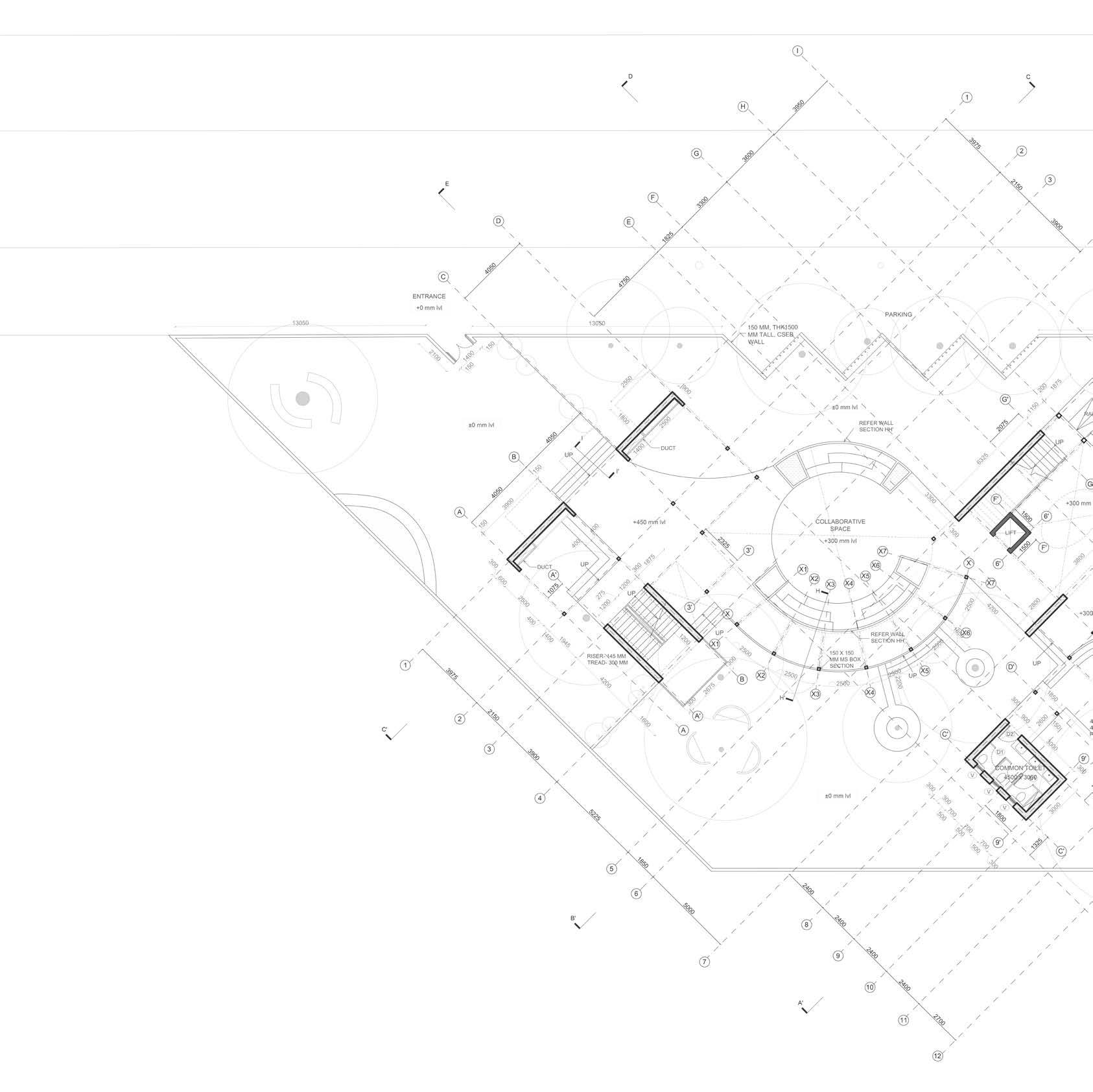
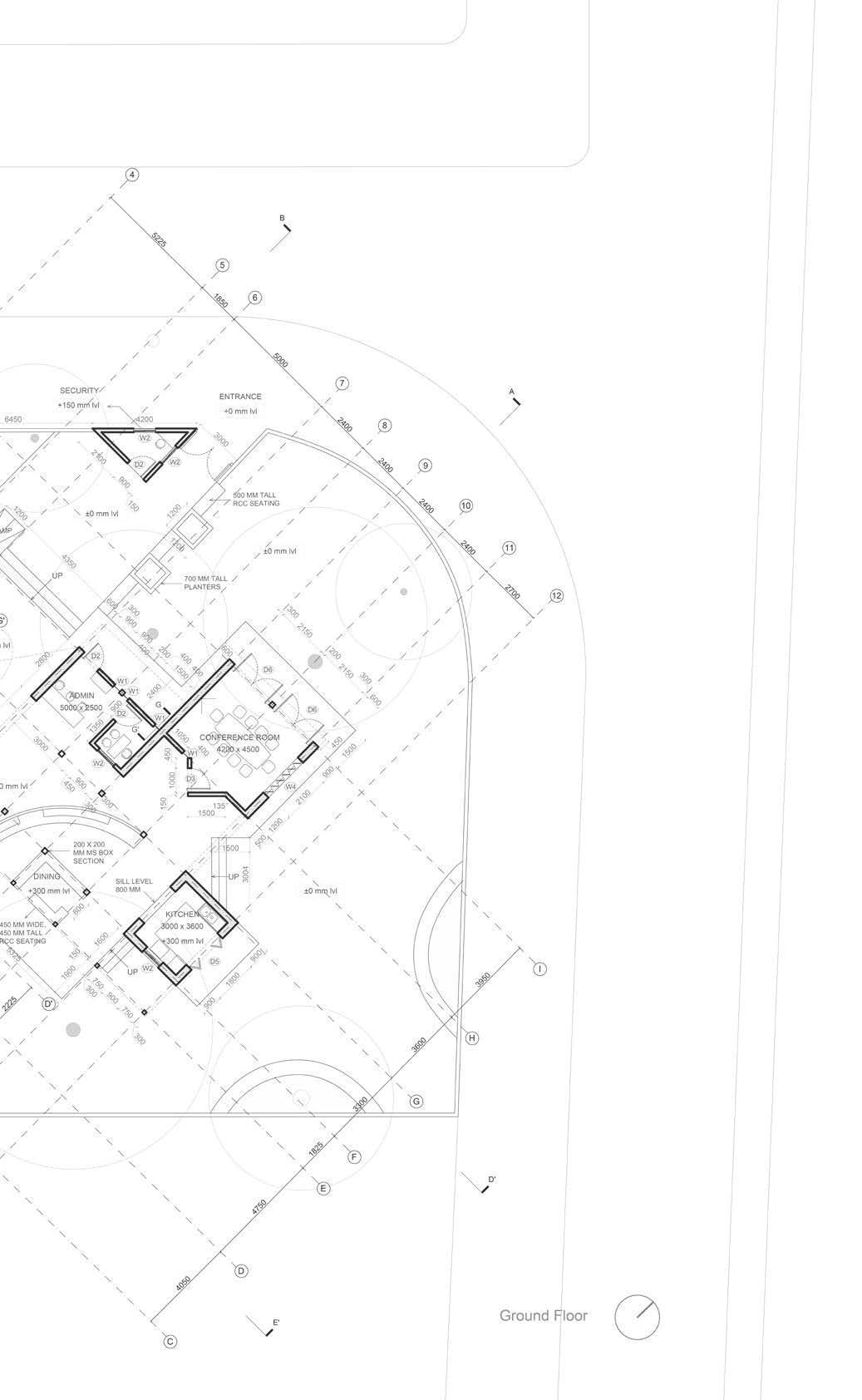

CO-Lab
An Innovation Lab, Ahmedabad
Guided By: Jahnavi Bhatt | Nilang Pandya Studio 5 | Monsoon 2021
CO-LAB aims at creating an innovation lab that promotes start-ups and innovators to come together, interact and collaborate to take their ideas and skills forward and succeed in their business ventures. Located near Gujarat University in Ahmedabad, design includes, workshop (handson and digital), conference room, admin, Kitchen, dining. The program also provides accomodation spaces for 5 people with a small pantry. The main idea revolved around freeing the ground to continue the existing activity of students sitting and conversing and keeping the structure light and open to increase transparency between inside and outside.
The latter part of designing explores various details and servicing such as staircase, doors and windows eletrical and light fixtures, plumbing and flooring finishes required for the proper functioning of the built form.
Ground Floor 0 1 2 4 m
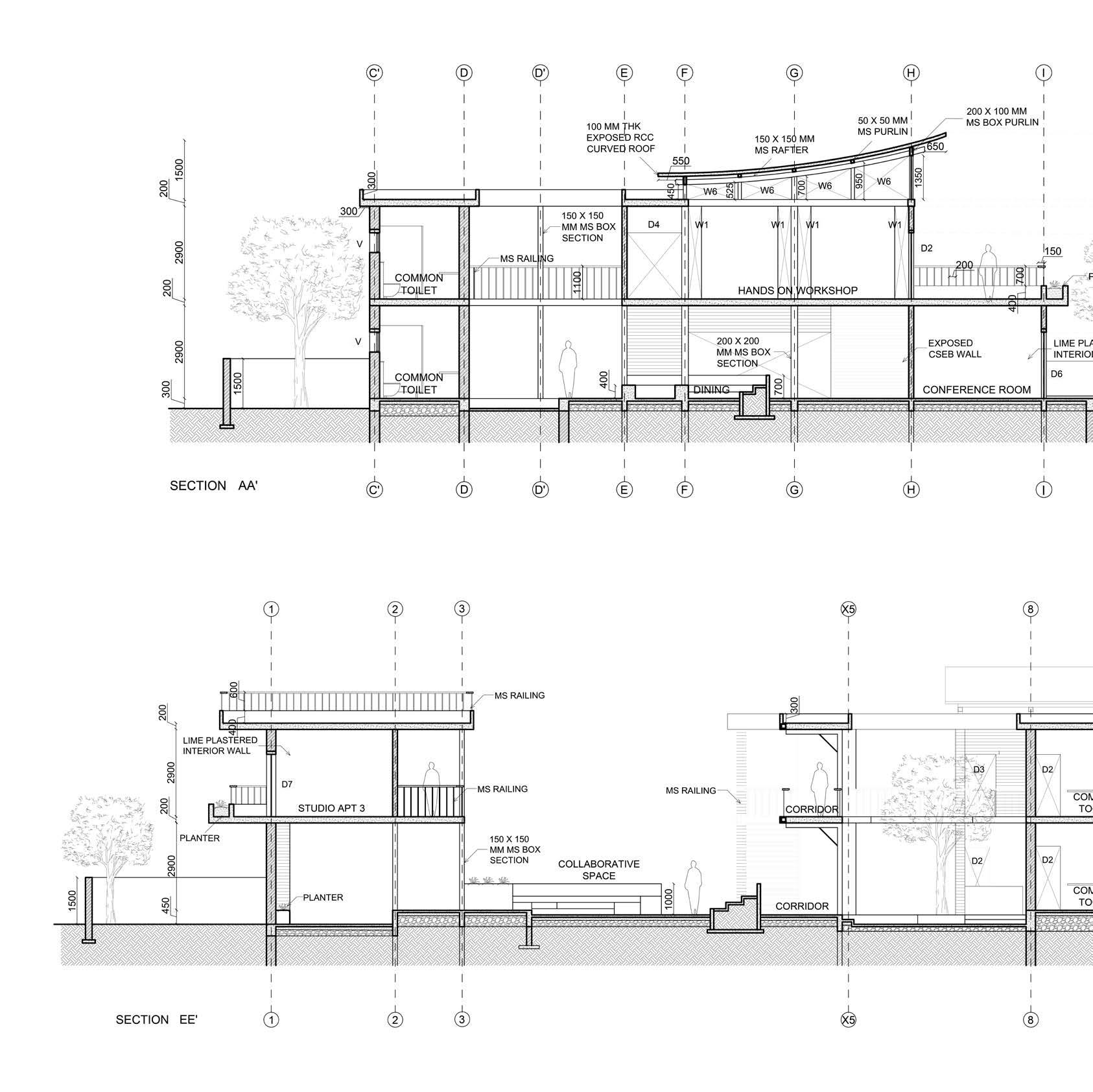
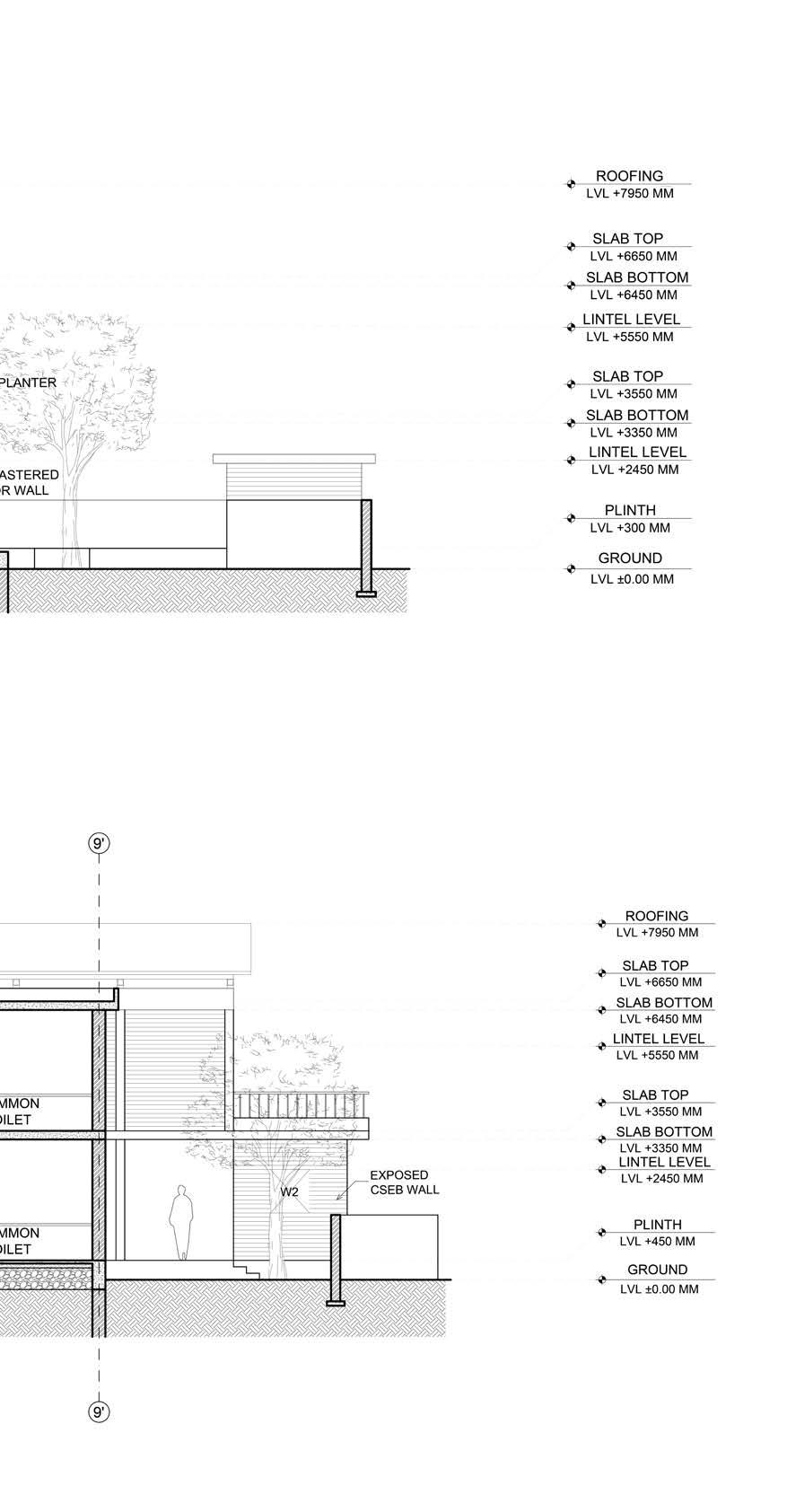
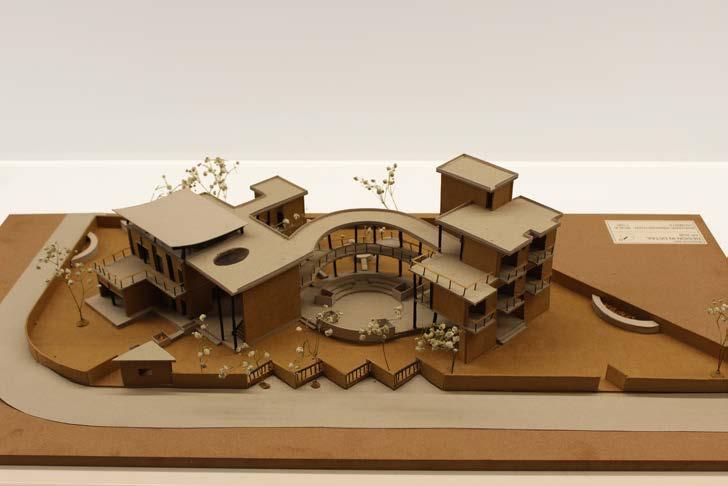
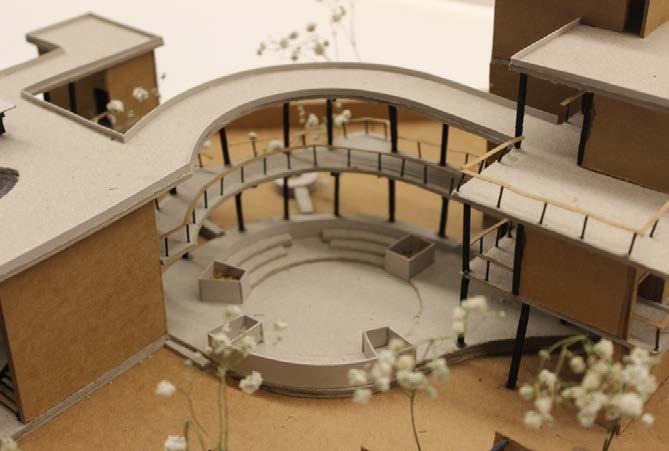
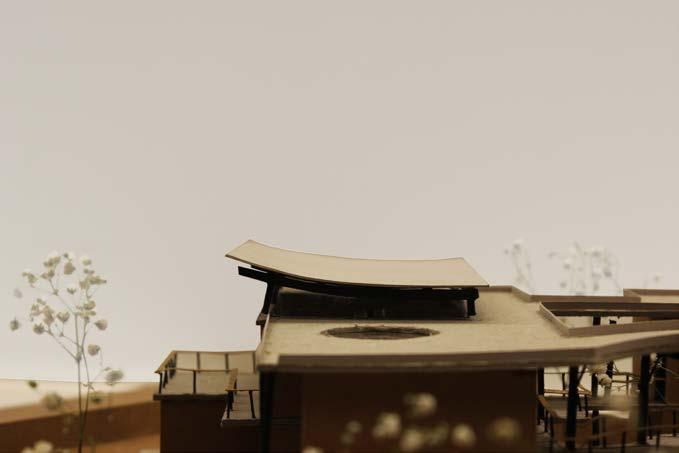
0 1 2 4 m
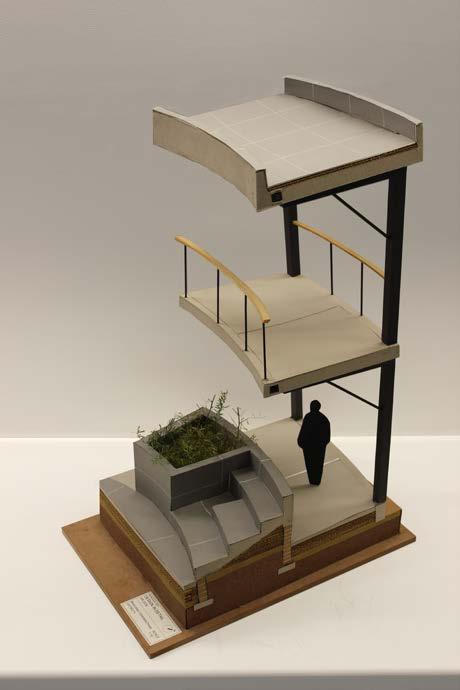
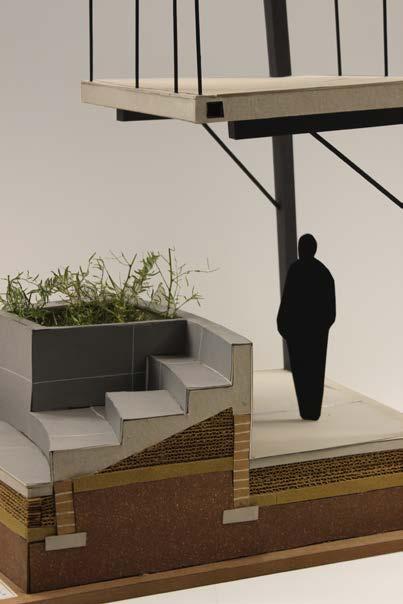
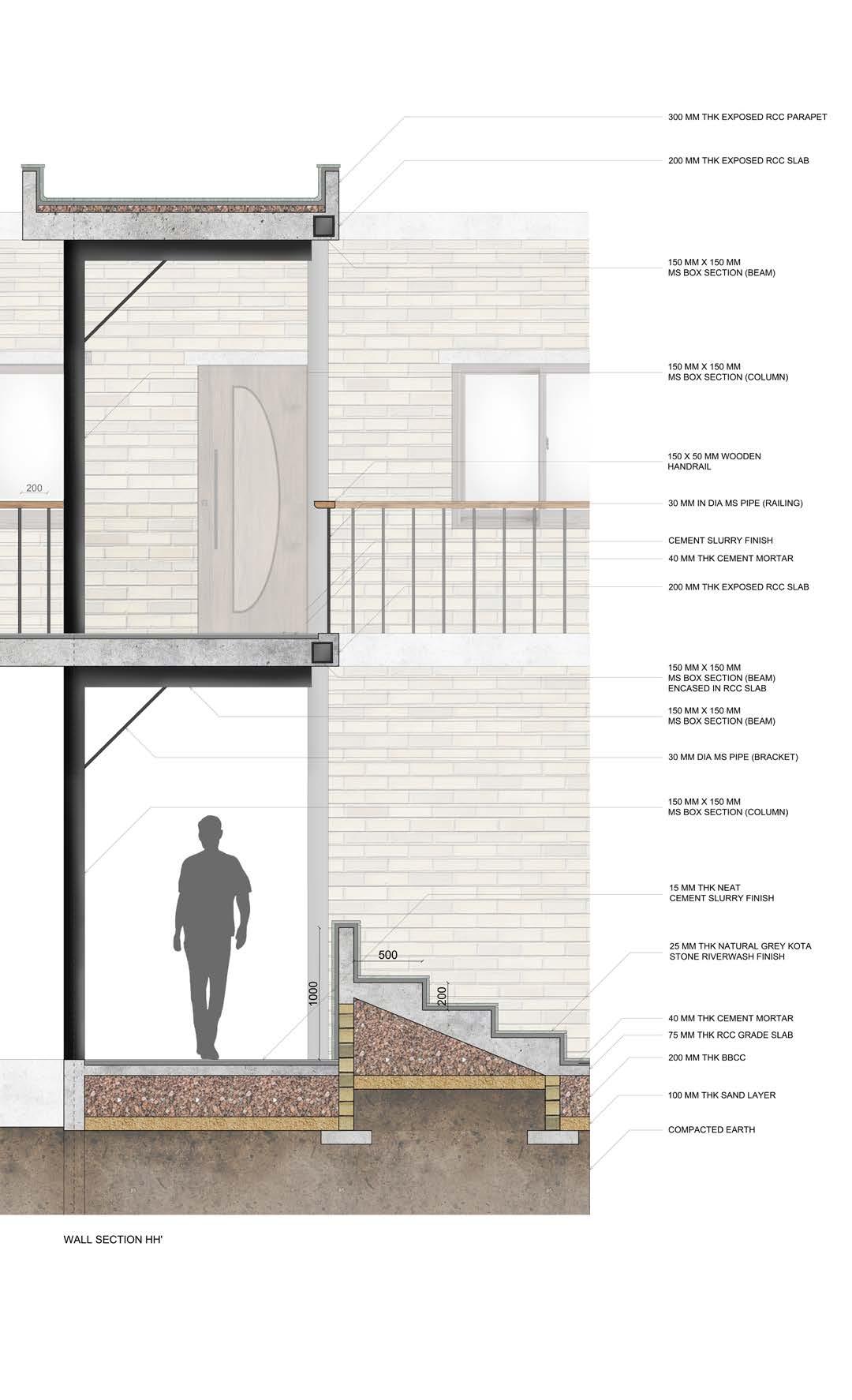
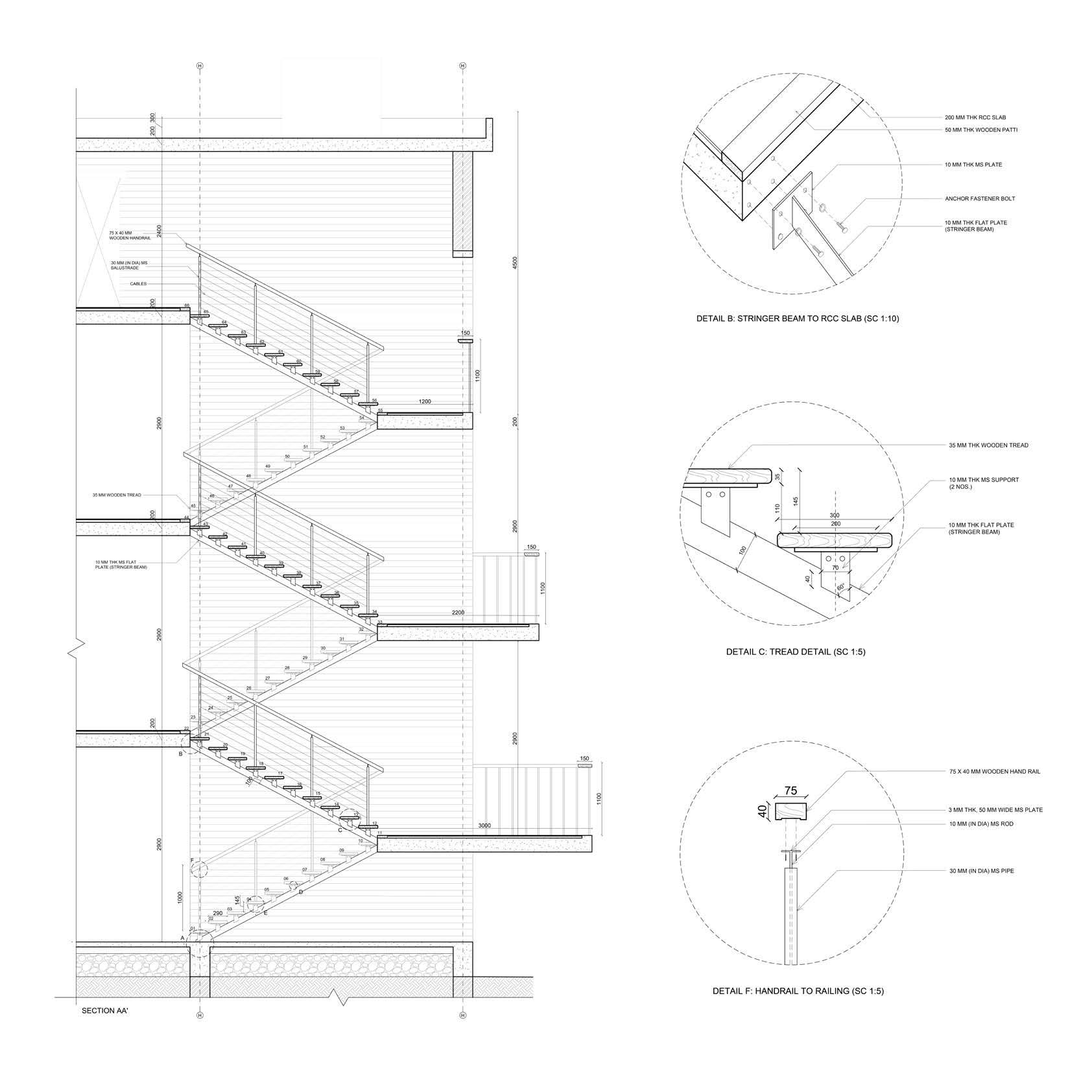

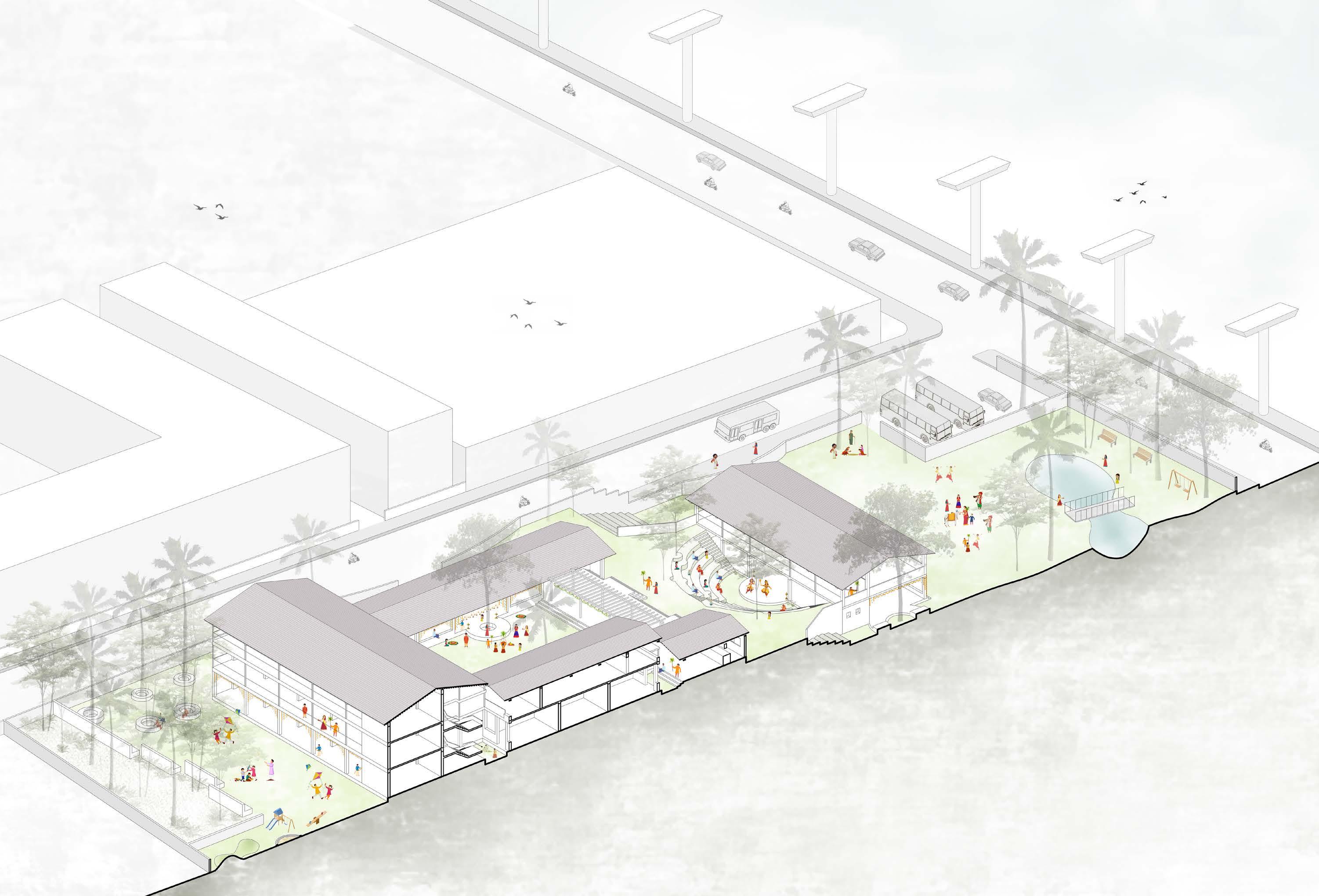
Amphitheatre for gatherings and performances
with an OTS acting as a spill over space
Learning Spaces for all age groups Central Courtyard Makerspaces and Library for handson Learning Play Area for children
Cafeteria
Formal
Co-curricular/ Public Block for the community engagement

Students engaging with the community in the Open Grounds
Pond acting as element of Sensorial Learning
Gardening as an hands-on learning to engage with nature
Second Home
Learning with nature and neighbourhood
Guided By: Mitesh Panchal | Anagha Joshi Studio 4 | Spring 2021
Located in between a busy road and a calm residential area in Bangalore, the project ‘Second Home’ aims at creating a learning space that not only belongs to the students of the school but also belongs to the public in the neighbourhood. The design allows multiple opportunities to learn amidst nature (Sensorial learning), learn from each other (Social learning), and learn through experiences (Hands-on learning). It also creates an environment for the neighbourhood to engage in various activities happening in the space. Certain design decisions such as introduction of courtyard, OTS, pavilion, open amphitheatre and bifold doors between spaces increased the transparency and the multi-functionality of the spaces.
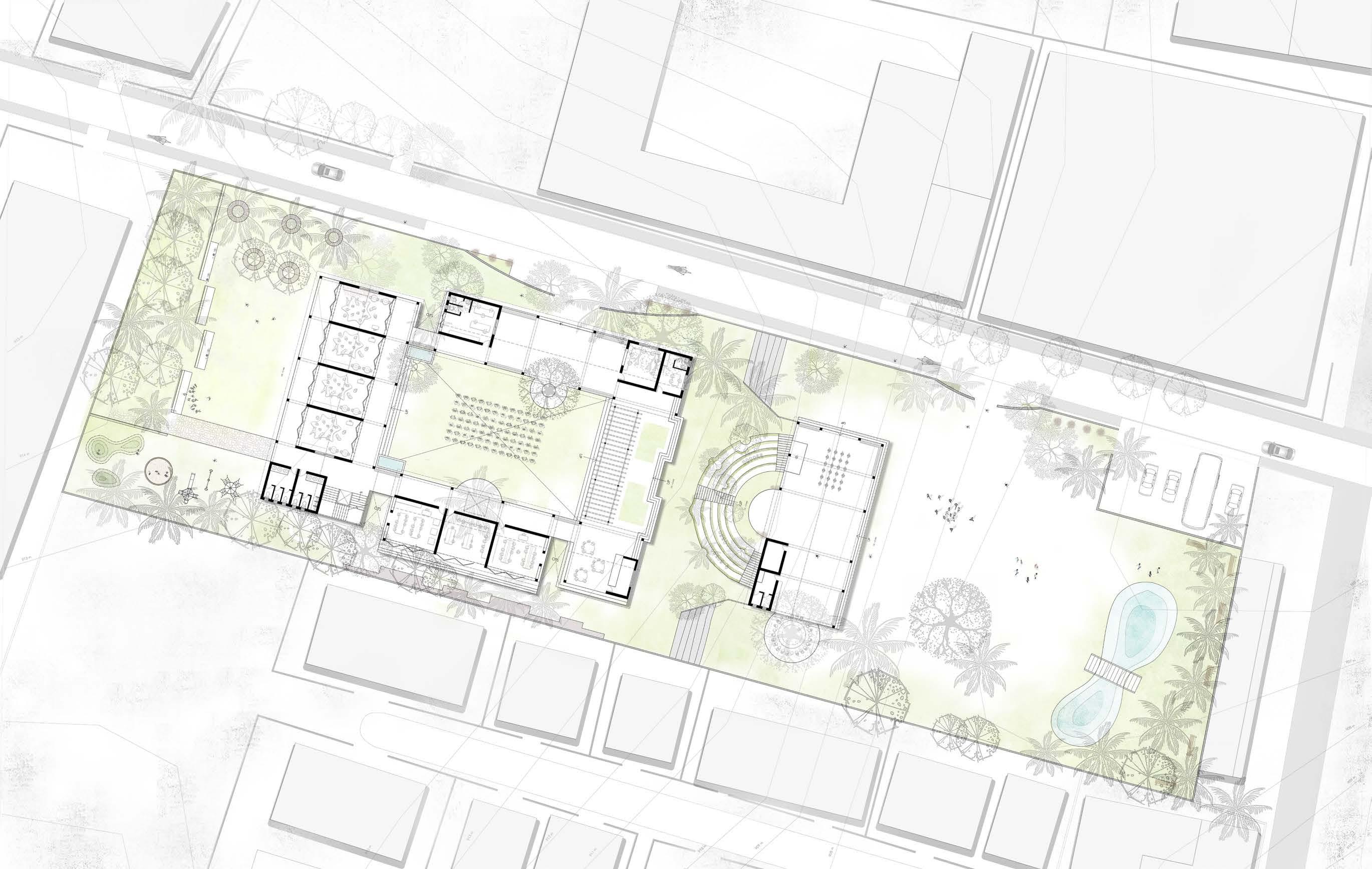
17 6 B B’ C’ A Ground Floor 0 2 4 8 m C

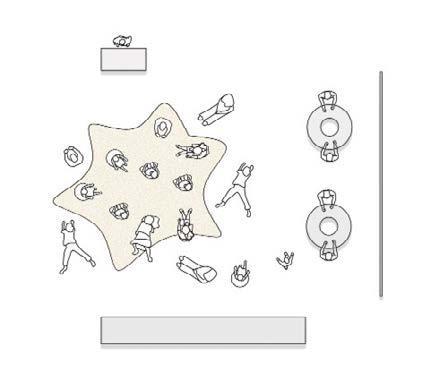
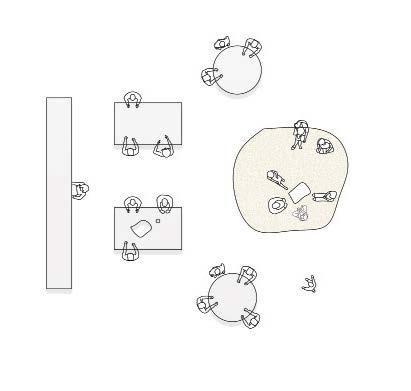
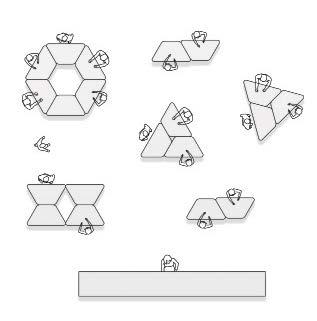
24 C A’ 1 m 0.5 m 1.5 m 4.5 m 7 m 6 m 0.6 m 4.5 m 0.6 m 1.2 m 1 m 1.6 m 7 m 6 m 0.6 m 4.5 m 0.8 m 0.5 m 6 m 7 m 2 m Learning space for 5-8 yrs Learning space for 9-12 yrs
space for 13-15 yrs
Learning
RESEARCH QUESTION
How are people learning and utilizing their skills and to what extent are they sharing it with each other?
DESIGN QUESTION
How can we create a physical space that can motivate people to share their skills?
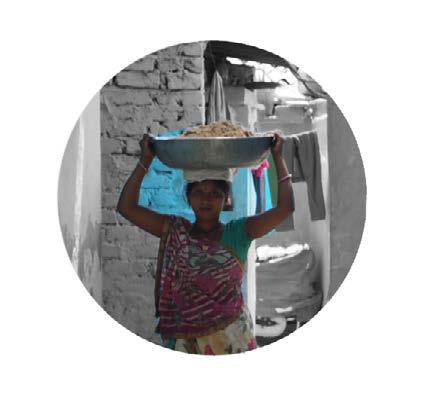
LARGER AIM
To create opportunities for better economic development in the community.
TECHNICAL SKILLS EMPLOYMENT
COMMUNITY DEVELOPMENT
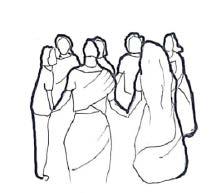
PEOPLE OF KESHAVNAGAR
CREATIVE SKILLS
DOMESTIC HELPERS



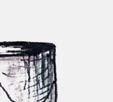

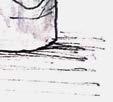
PERSONAL DEVELOPMENT
SOCIAL SKILLS
Types of skills and why skill sharing as a potential
RICKSHAW DRIVERS
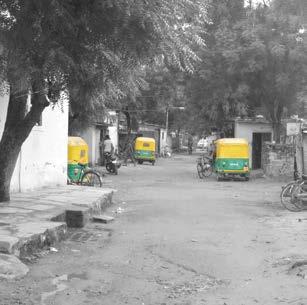
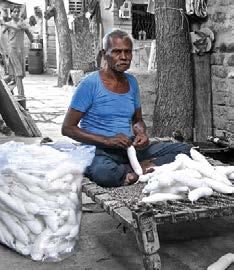
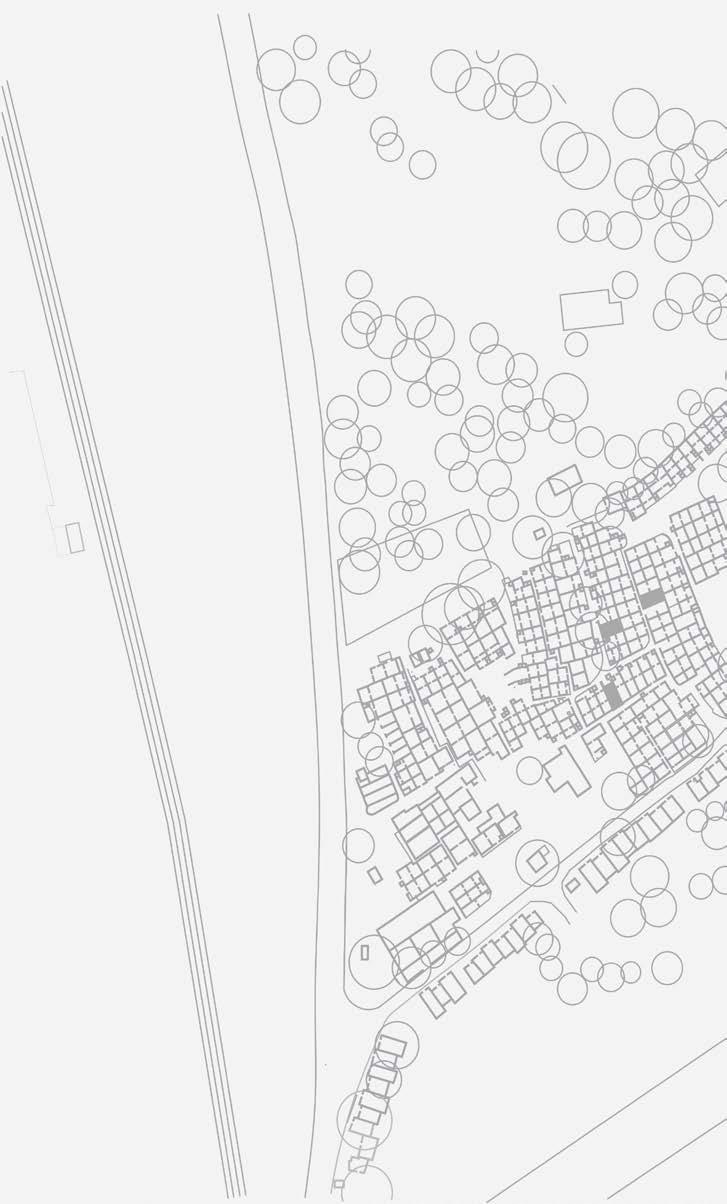


G UDHYO G WORKE
G







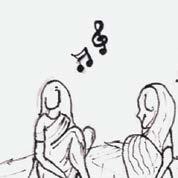


GRUH - UDHYOGWORKERS PAINTERS





ELECTR ICIANS


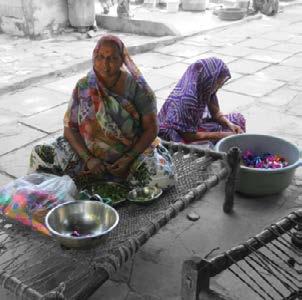

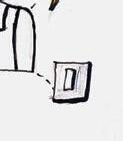
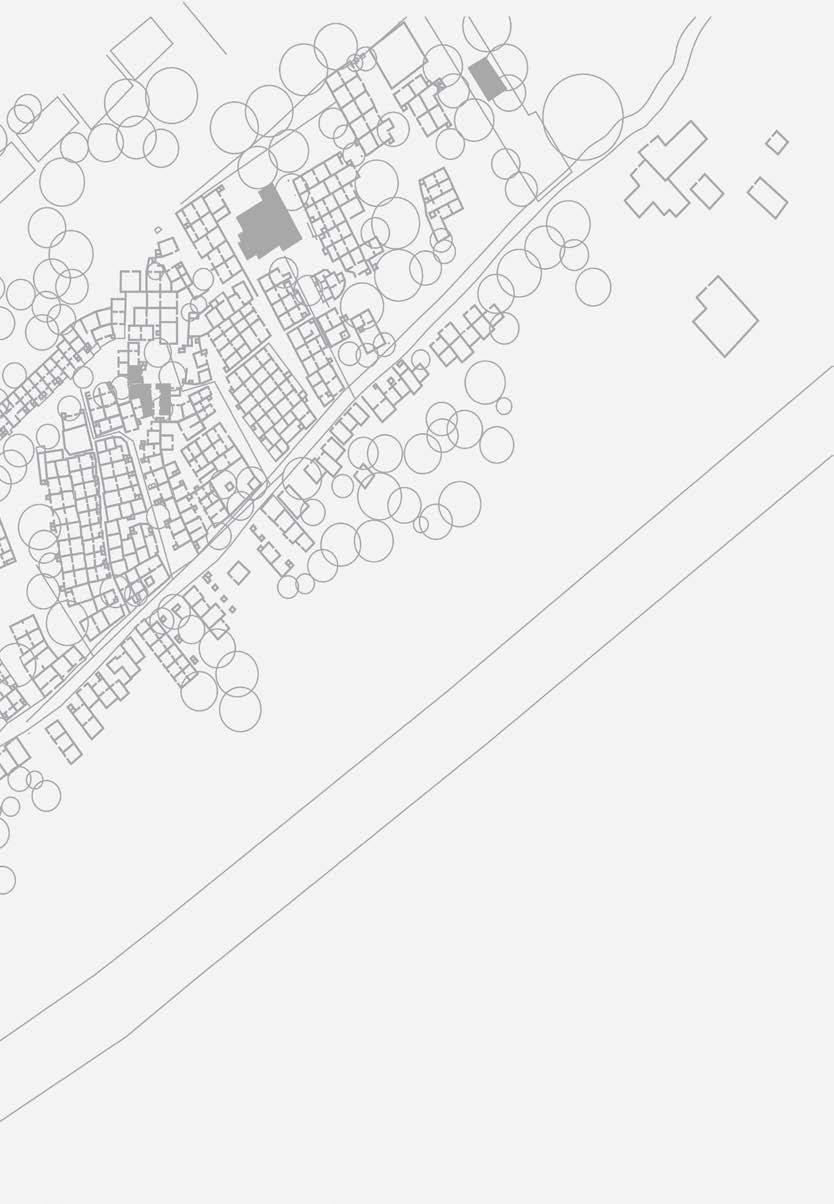
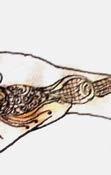
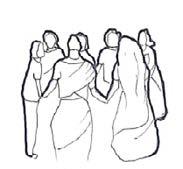
Saath Mein Vikaas
A Place to Learn from Each other


Guided By: Harshil Parekh | Ramya Ramesh Studio 3 | Monsoon 2020
Dwellers in Keshavnagar, Ahmedabad are the biggest asset for the community. Each of them possess unique skills right from technical to creative and social skills. The possibility of skill sharing is seen as a potential because it generates better employment opportunities, personal development and eventually community development.
Saath Mein Vikaas which means ‘Developing Together’ aims at creating a place that motivates people to share their skills and learn from each other. It also provides opportunities for learning additional skills which helps in better employment and economic growth, thus achieving the larger aim of the project. This project is divided into 2 phases. Phase 1 is temporary phase which is interacting and conducting small community meetings in the different chowks to gain the trust of the people. Phase 2 is evolution of a centralised community space for common meetings and further developing it into a place for skill sharing.
E GIRLSPUTMEHEND I
PEOPLE SI NG BHAJANS RELEGIOU S READINGS
in the
Speculating Potentials | Skills
Community
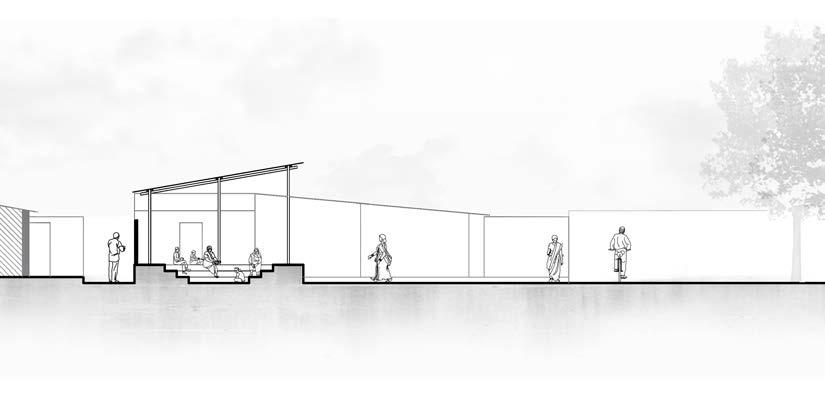
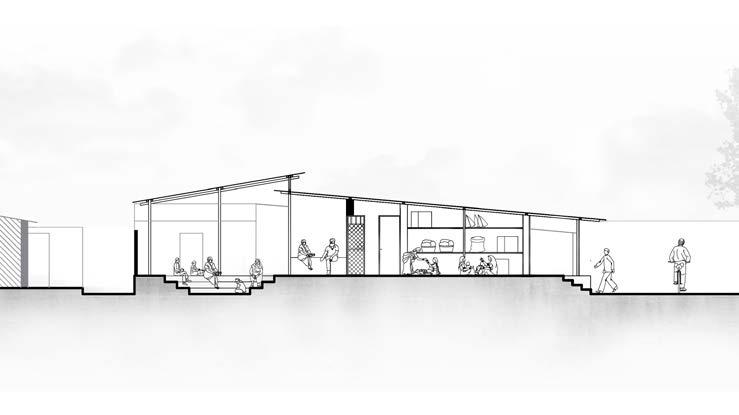
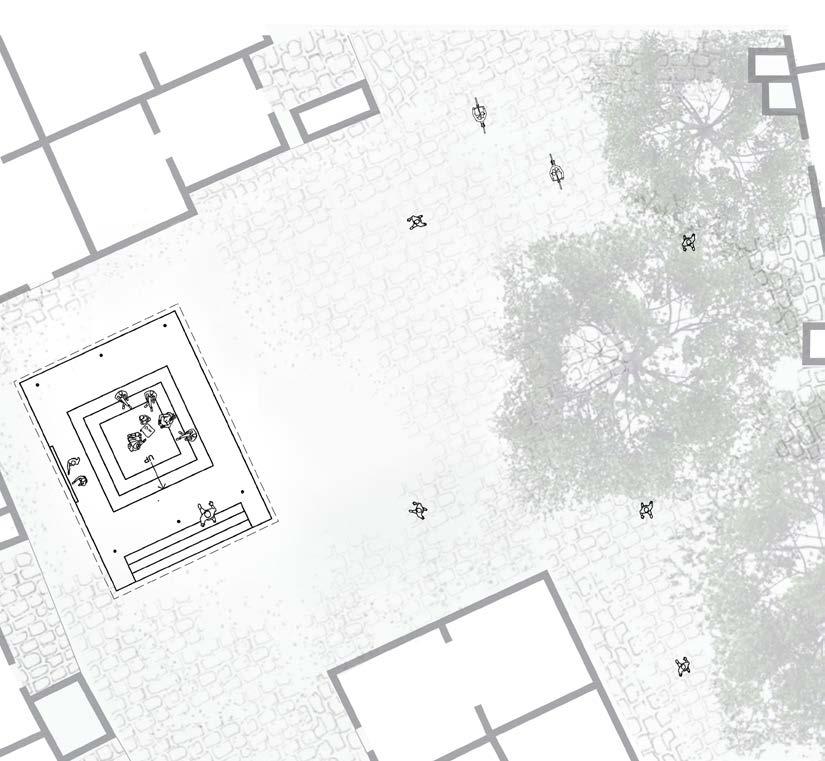
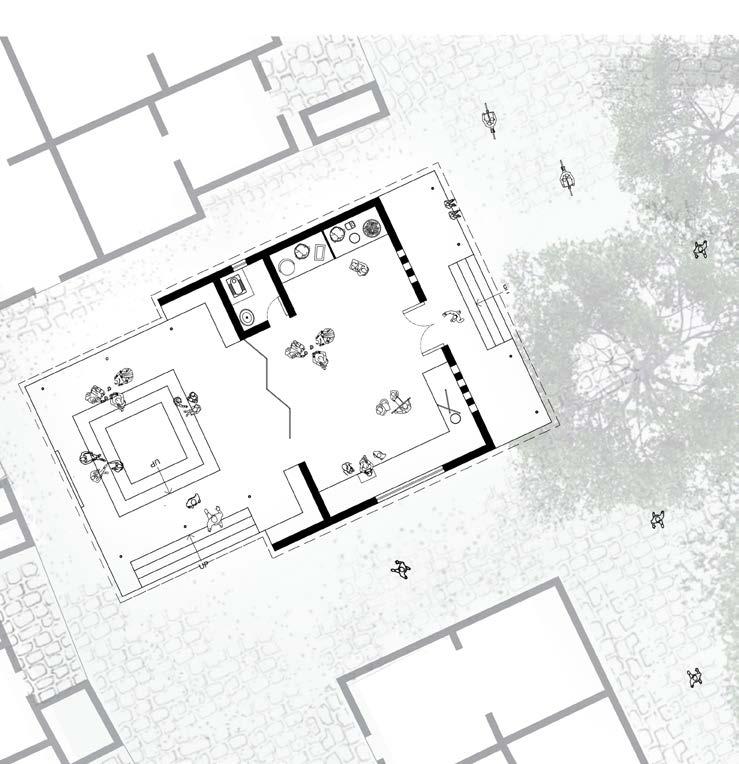 Stage 1: Formation of Platform for Formal Discussions (6 to 7 Months)
Stage 1: Formation of Platform for Formal Discussions (6 to 7 Months)
A A A’ A’
Stage 2: Extension of Ground Floor for Workshops (1 Year)

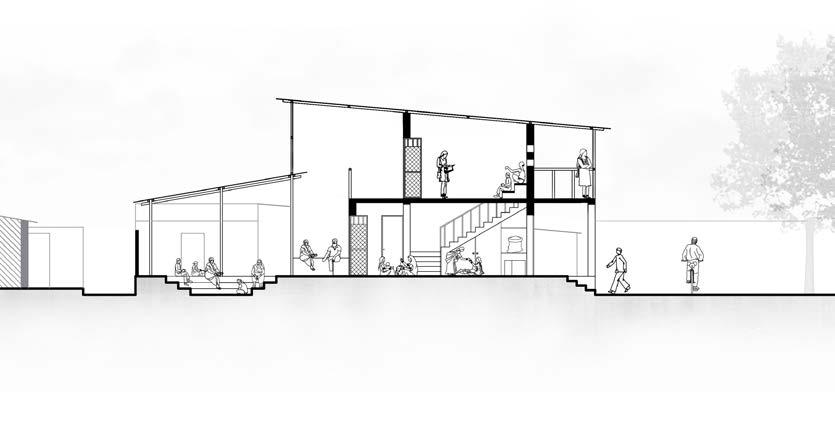
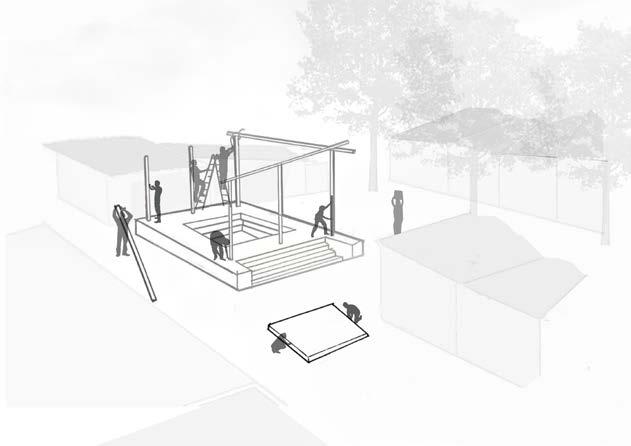

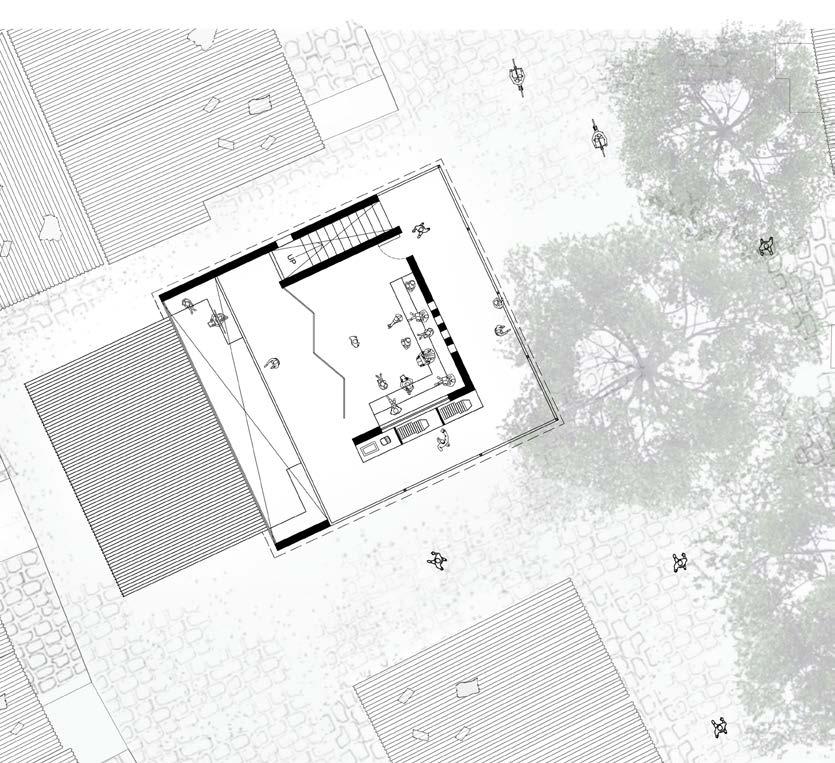
Stage 3: Addition of First Floor for conducting classes (Close to 2 Years)
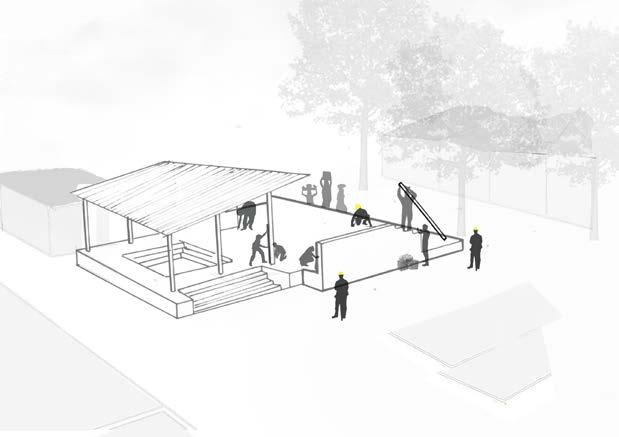
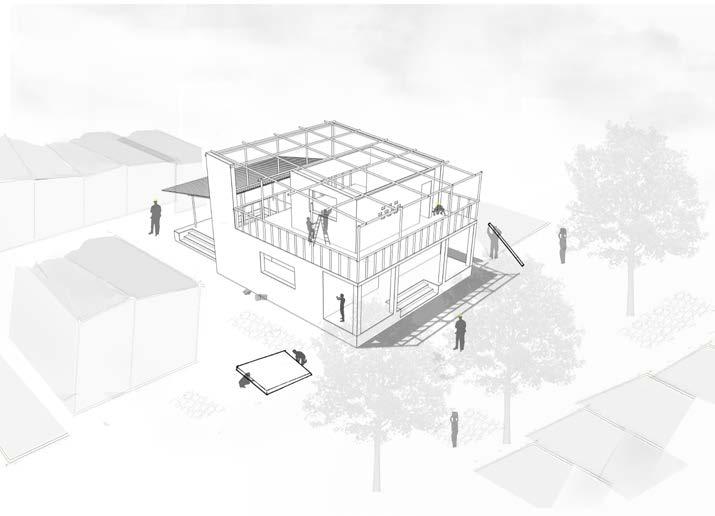
Workshops
A A’
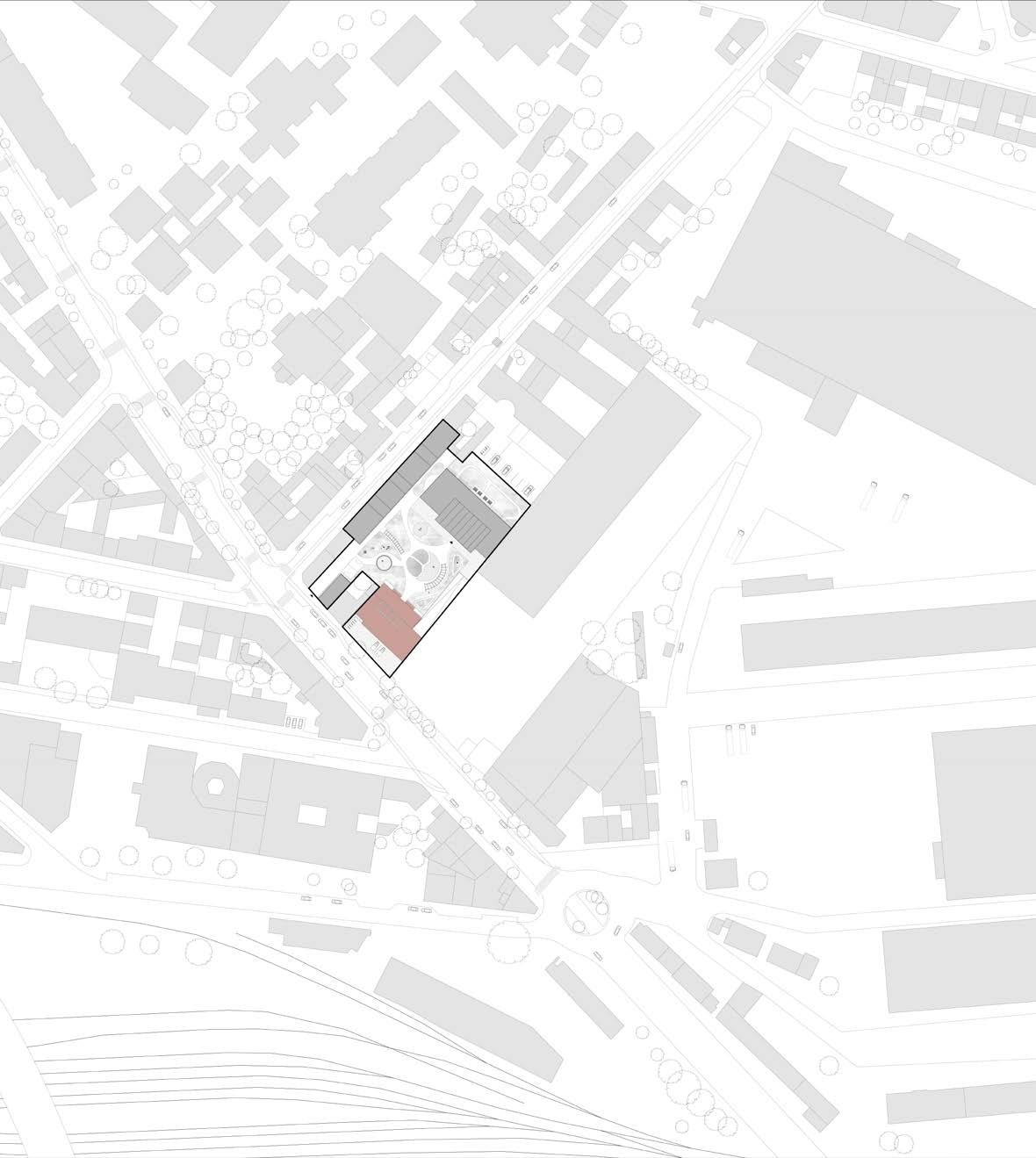
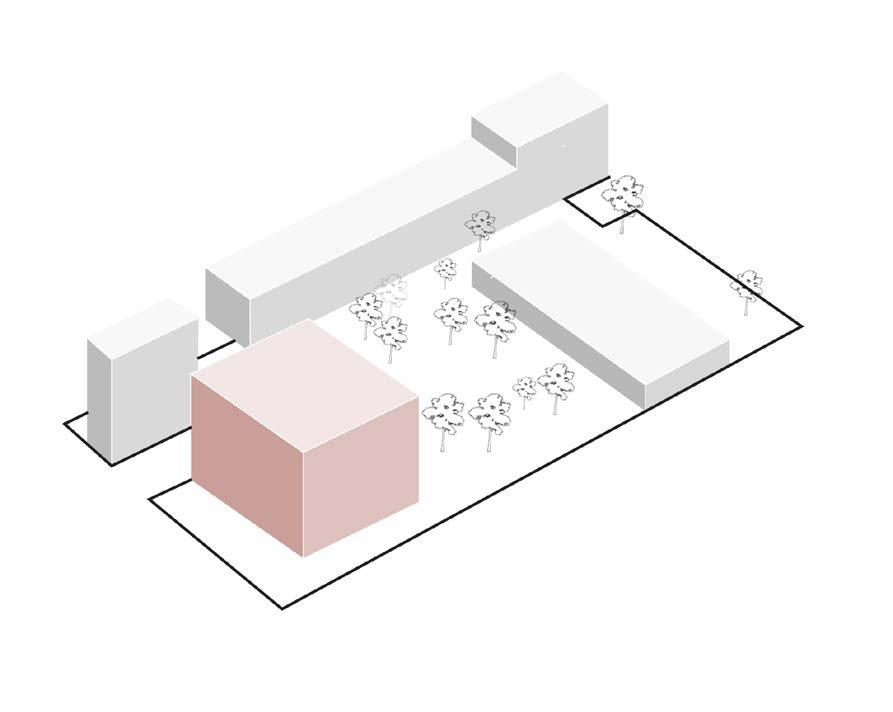
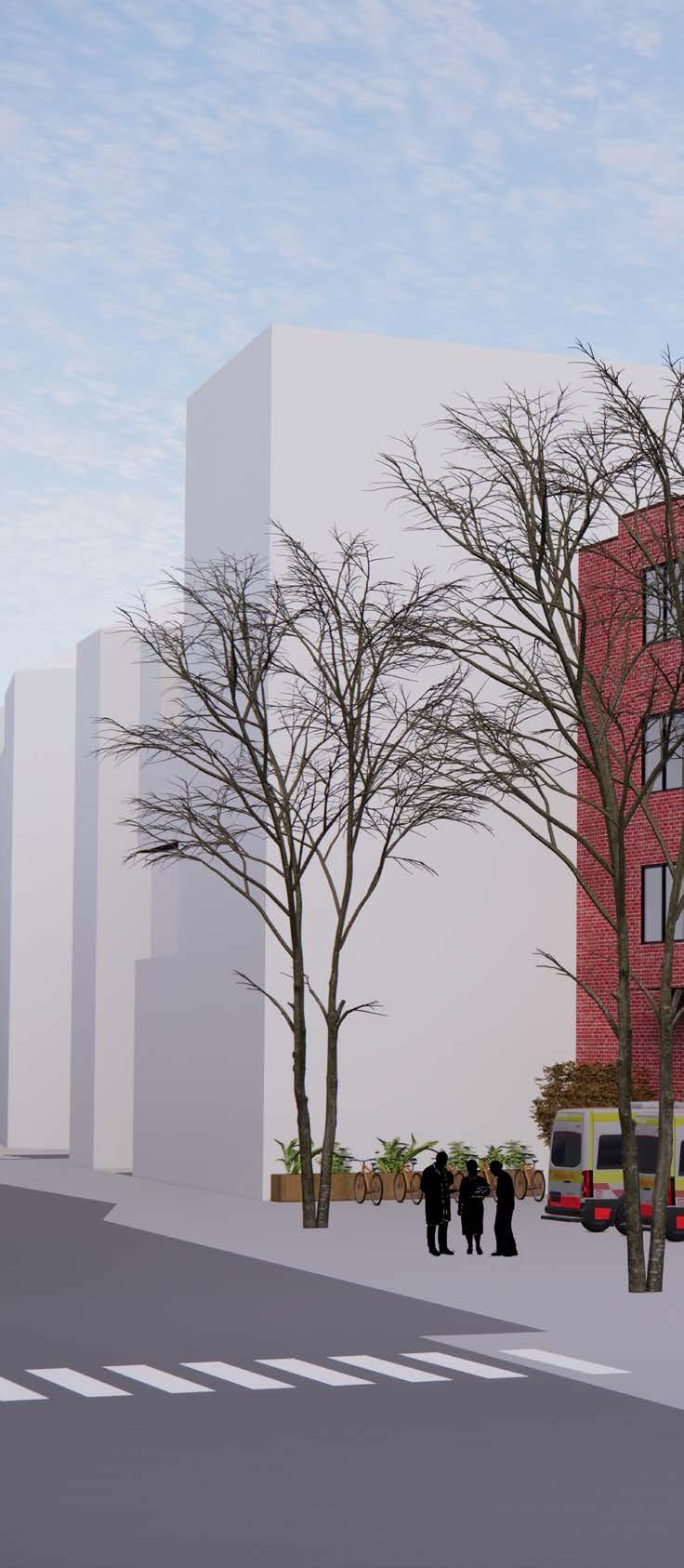
Market School Square Lapérouse A A’ C B C’ B’ Pedestrian Vehicular STUDIO APARTMENTS HOUSING + CO-WORKING HEALTH CENTER + MEDICAL DORMS ATELIER
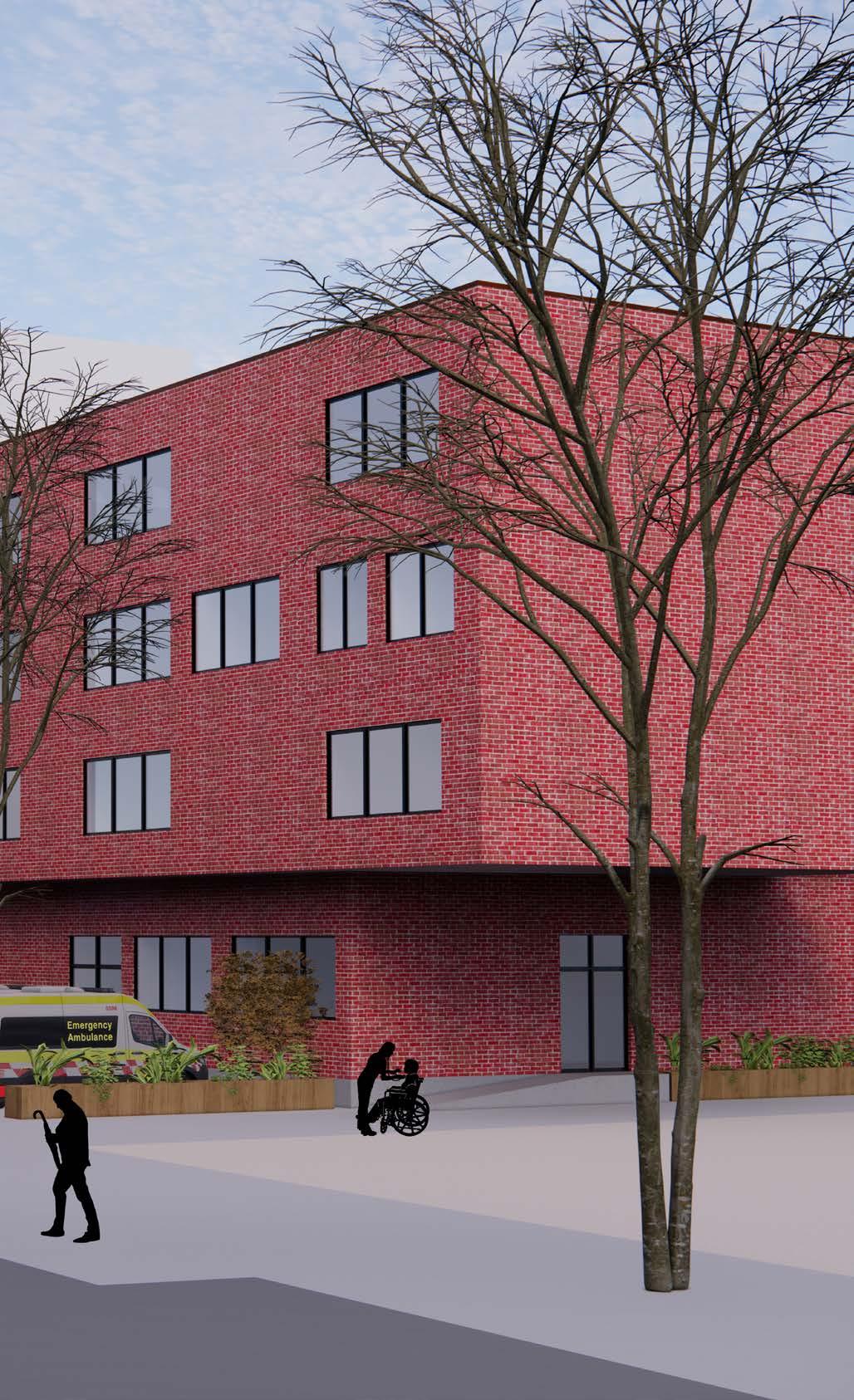
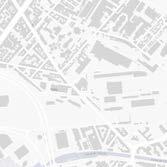
Un Paradis Urbain
The Idea of Mixity
Guided By: Audigier Fréderique | Littow Pekka Exchange Semester | Spring 2023
In the heart of Pantin, the project is located along a major road artery of the city of Paris. It aims to create an urban paradise with multiple functions coming together in the same space (the idea of mixed-use typology). The overlapping of distinct functions such as an health centre, leather goods workshop, coworking spaces and multiple housing units can be seen in the project. The central green spaces not only helps in tying the project together but also encourages diverse activities to flourish. After the master plan stage, the studio focused on developing and detailing the individual spaces. The health center is located right in front main road for ease of access. Inorder to increase the visibilty of the building the facade is intentionally made with red bricks. The interior spaces arranged around a central atrium-like space that brings in light and helps in ventilation of the spaces. There are also housing units within the health center which acts as spaces for elderly people, disabled and visiting doctors.
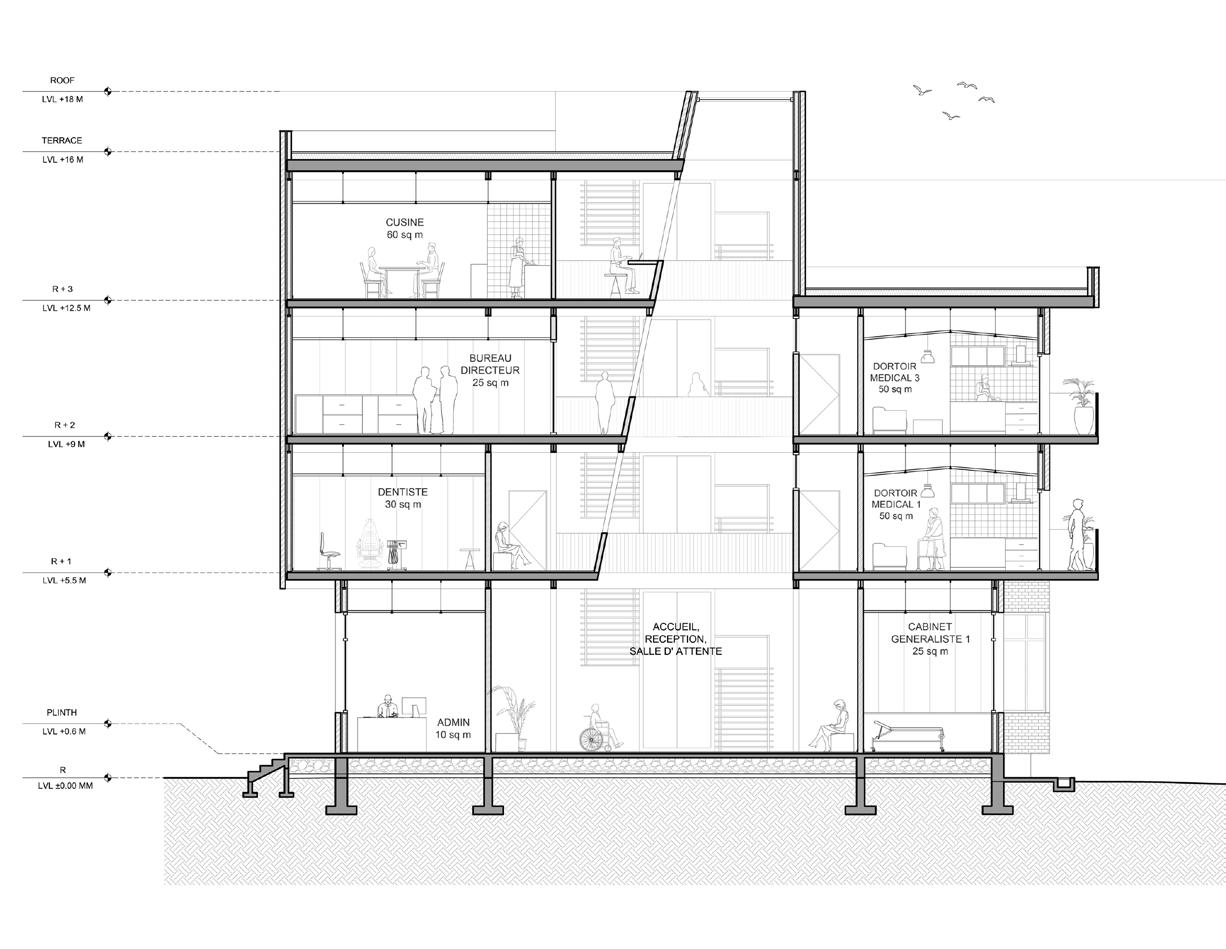
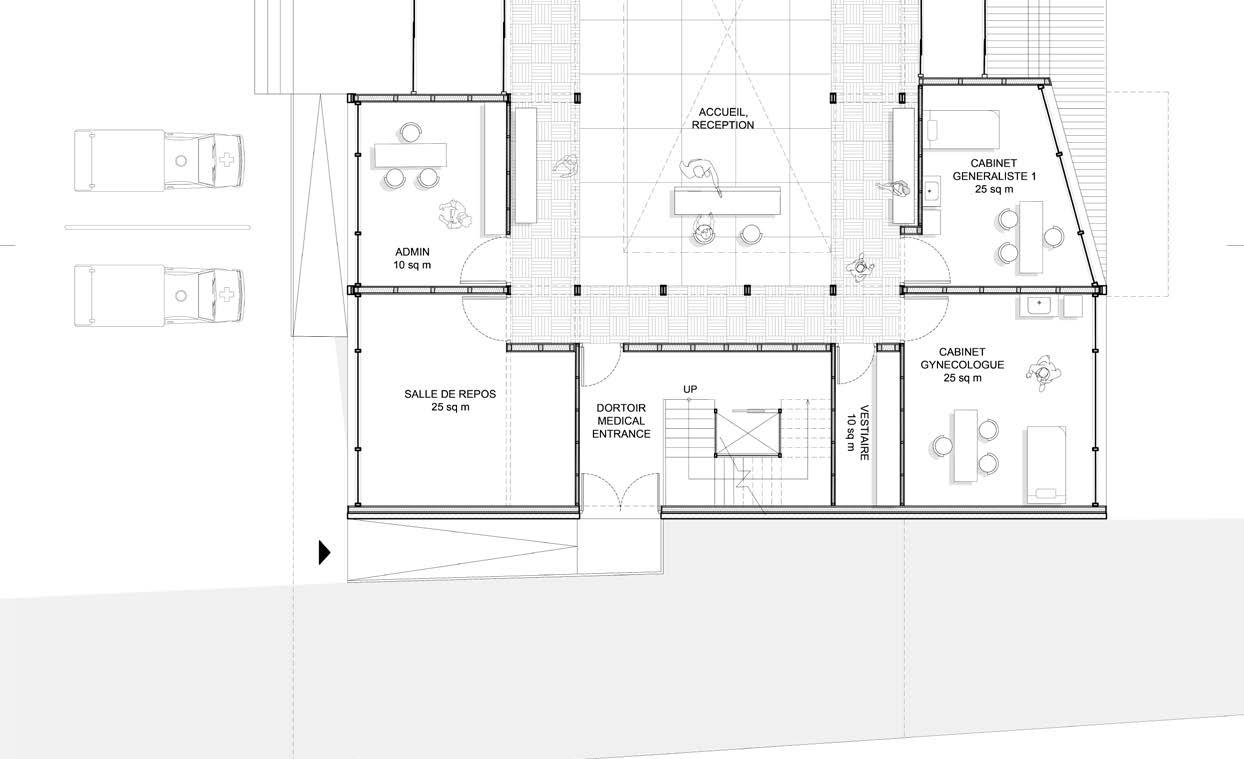
Detailed Part Plan
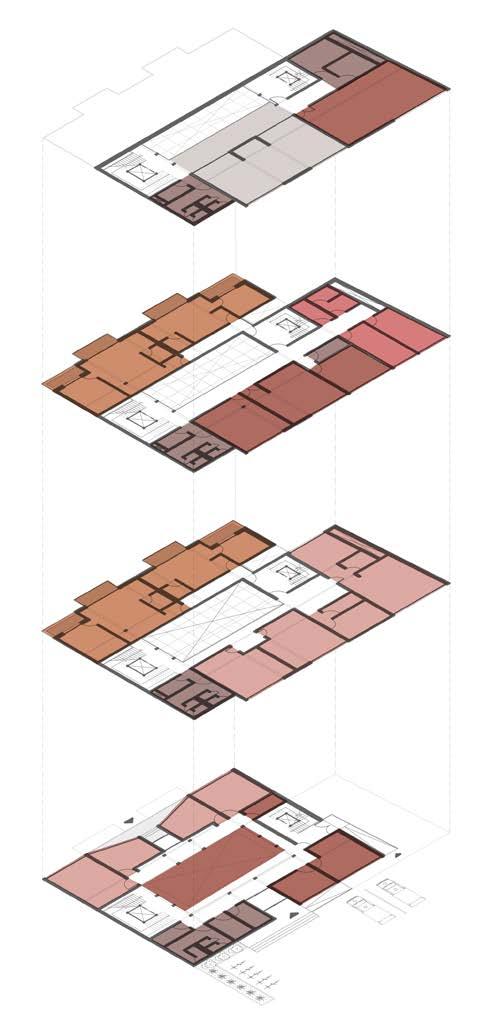
ORGANISATION
Dorms Medical Cabinets Infirmerie Administration Services Personal Space
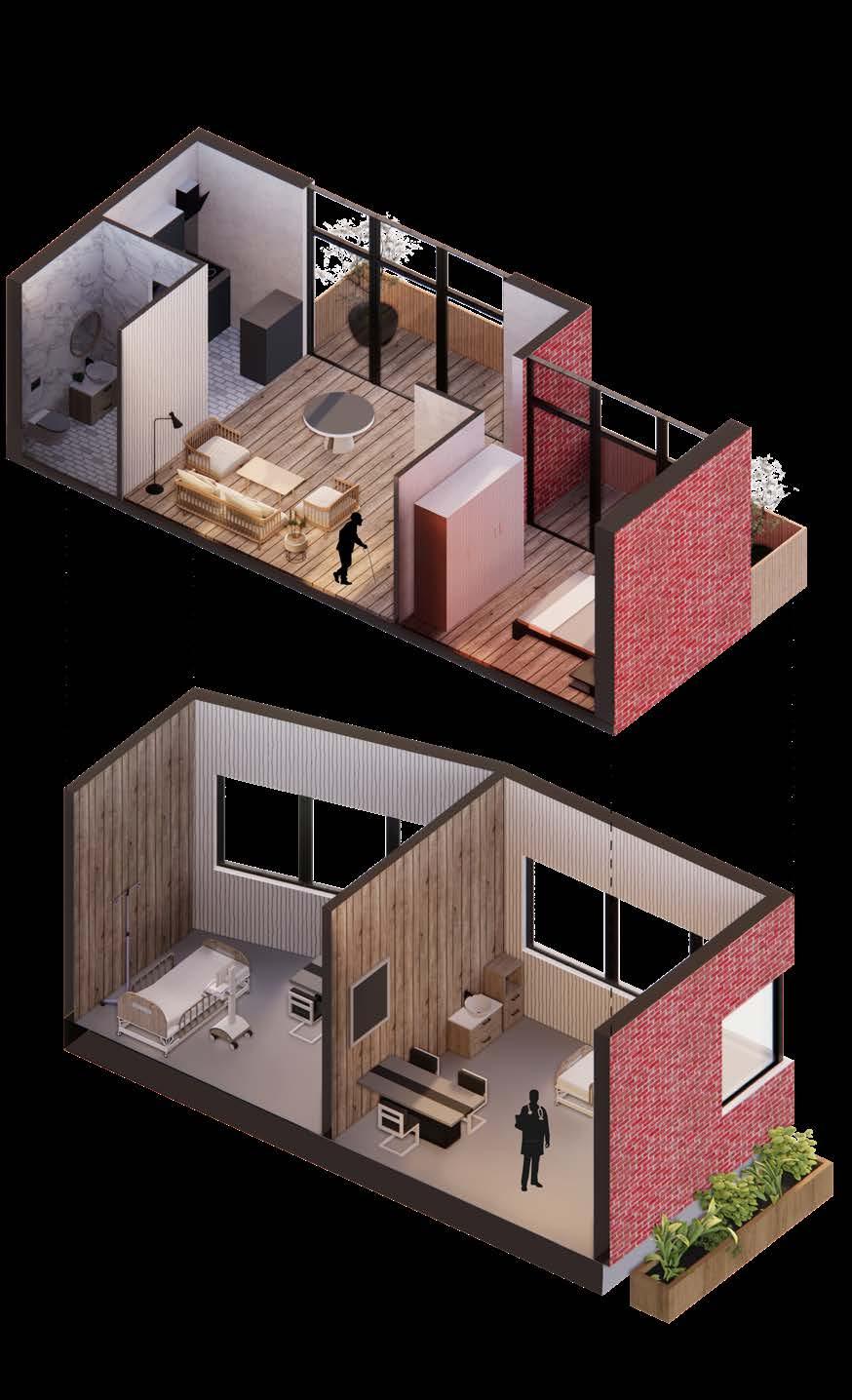
The Idea of Mixed - Use Typology
(Dorms above Medical Cabinets for elderly people, disabled and visiting doctors)
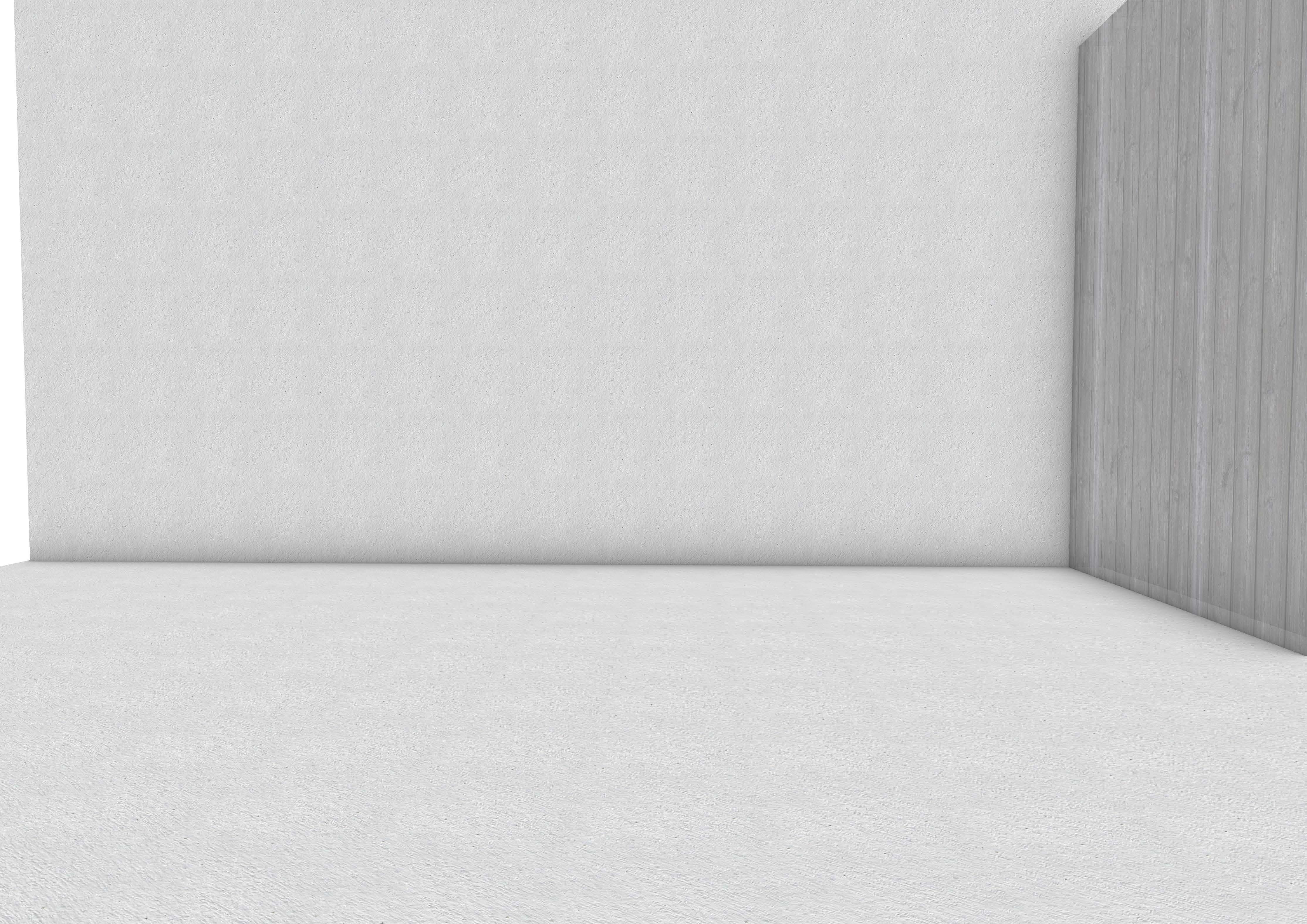
STEP 7: Main Concrete layer

Paolo Soleri
STEP 6: Steel Reinforcement
STEP 6: Steel Reinforcement
STEP 5: Thin Concrete Layer Man With a Utopian Vision
Guided By: Smit Vyas Semester 6 | HRW-4 Agents | Spring 2022
Born in 1919 in Turin, Italy, Paolo Soleri graduated from Politecnico di Torino. In 1947, he moved to Arizona, US to do a fellowship under FL Wright. Though the fellowship was for a short period of time (one and a half years), FL Wright clearly played a major role in influencing the ideologies of Soleri. Returning to Italy after his fellowship, in 1965, Soleri along with his wife started their own practice called “Cosanti Foundation” in Arizona. Taking all learnings and experience, in 1969 he coined the term “Arcology” which is a fusion of architecture and ecology that is capable of demonstrating a positive response to many problems of urban civilisation such as population growth, depletion of natural resources and food scarcity. This illustrative essay depicts the journey of Arcology in one of his famous projects named Arcosanti- Soleri’s vision of how a city should be in future.

STEP
STEP 4: Plastic Sheet Cover
STEP
STEP 2: Concrete Base
STEP
CONSTRUCTION
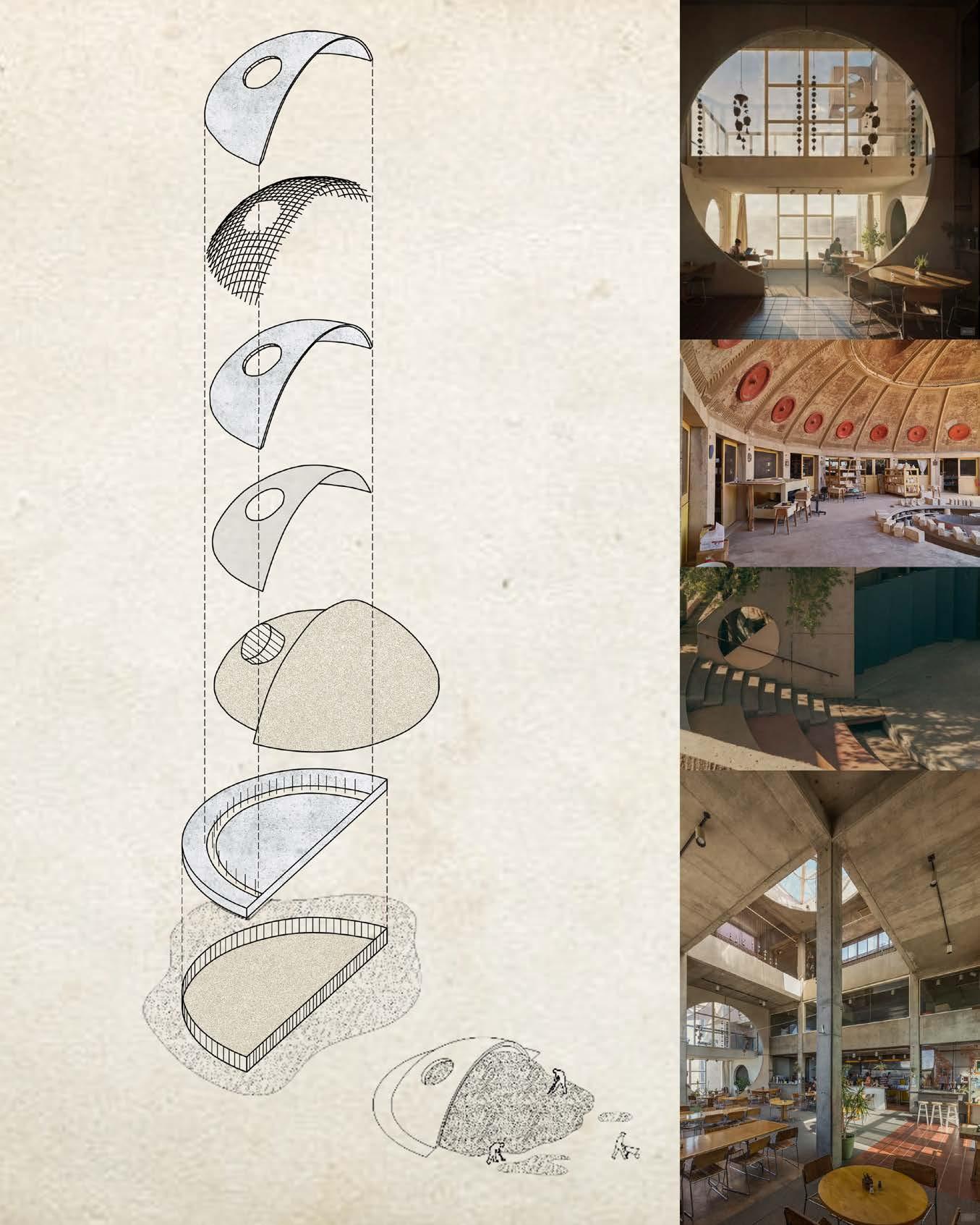
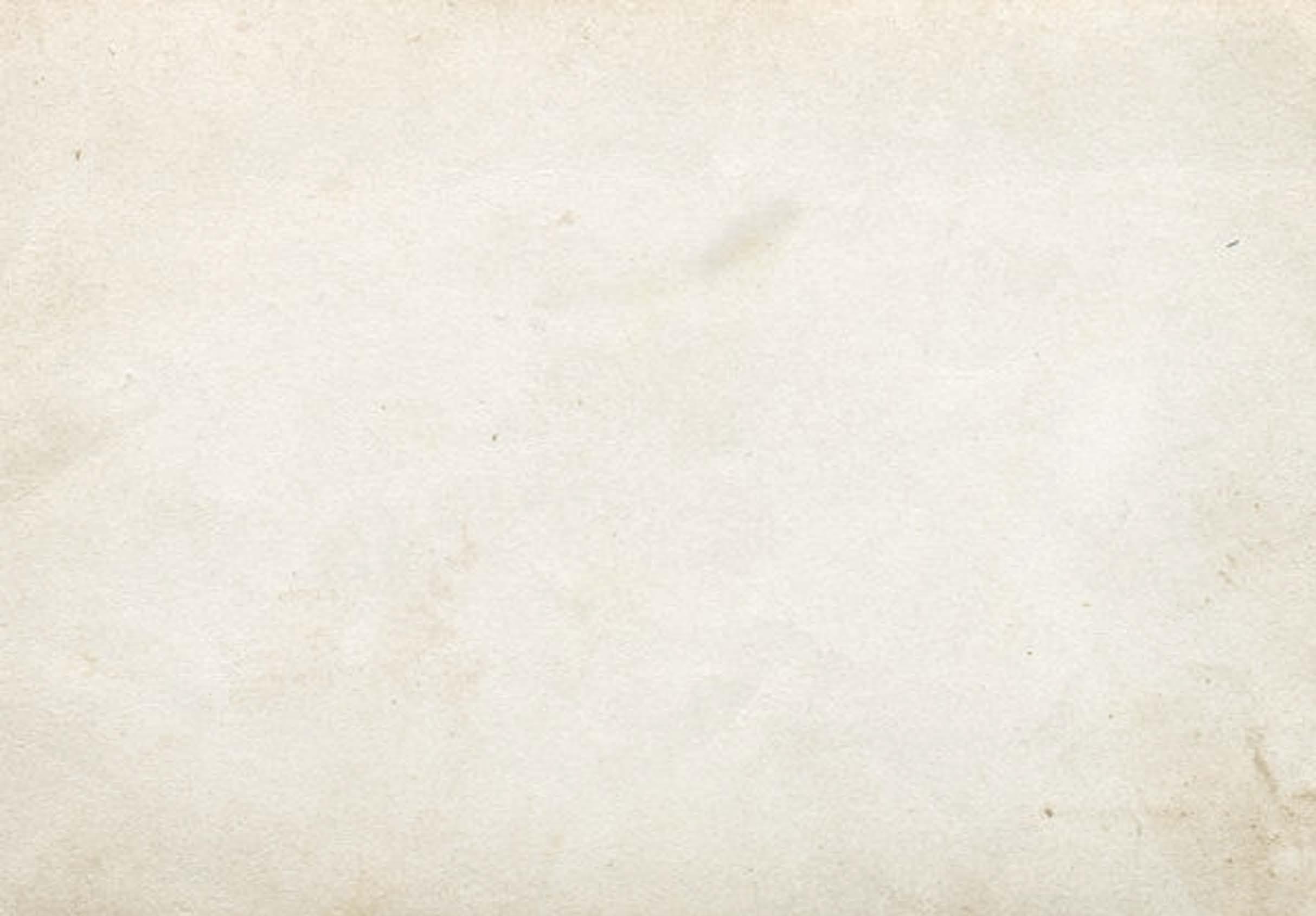
STEP
STEP 3: Silt Mount Mould
STEP 1: Concrete Formwork
STEP 1:
of Earth Casting used to construct Arcosanti
CONSTRUCTION Technique
here to see the illustrative Essay
Scan
Technique of Earth Casting used to construct Arcosanti
Concrete Formwork
2: Concrete Base
4: Plastic Sheet Cover
7: Main Concrete layer
3: Silt Mount Mould STEP
5: Thin Concrete Layer
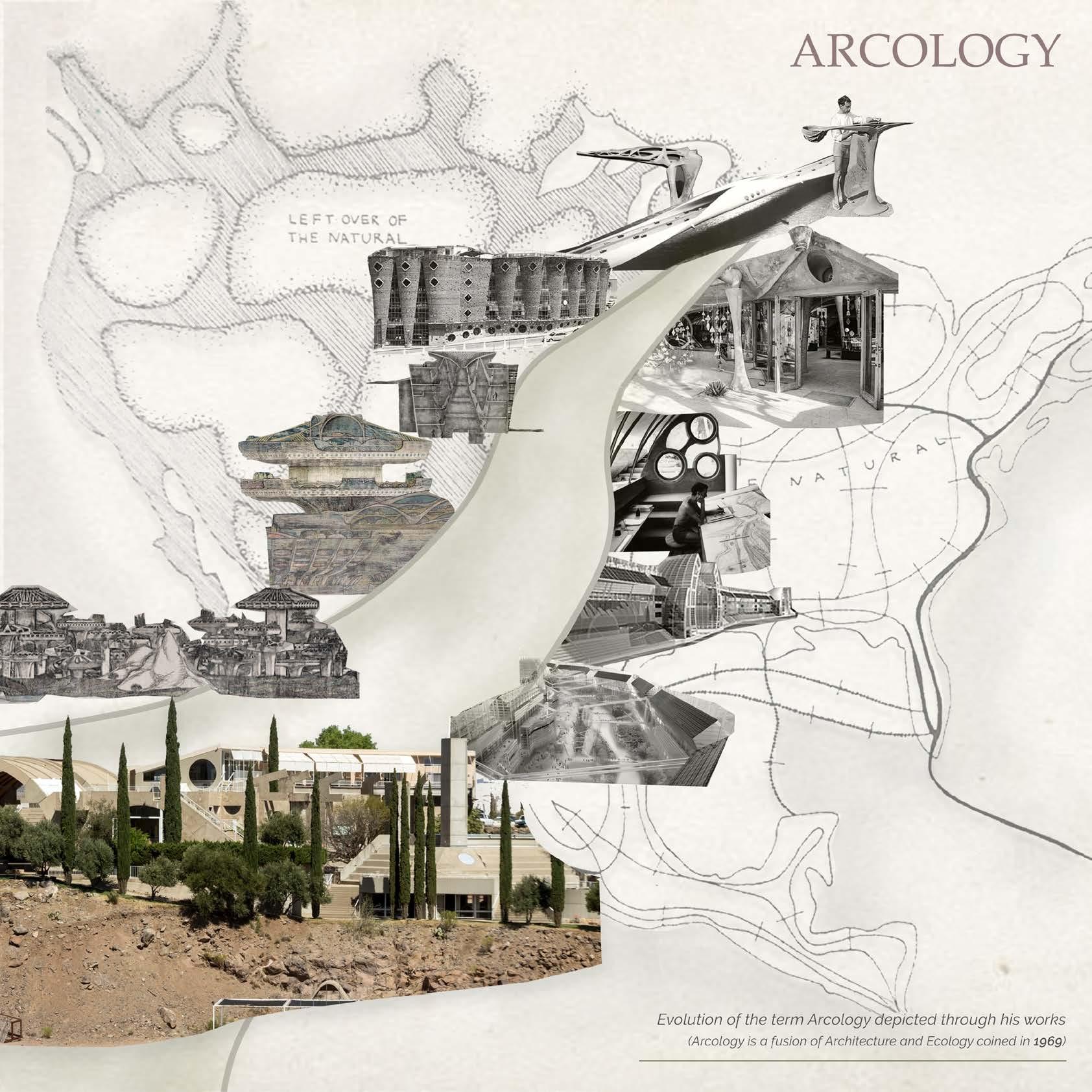
Thai Kottaram
Documenting
Padmanabhapuram Palace
Guided By: Mona Khakkar
Semester 4 |Technology II | Spring 2021
Thai Kottaram is a part of the Padmanabhapuram Palace complex located in Tuckalay, Tamil Nade. It was built originally by Ravi Varma Kulasekhara Perumal in 1601 and later modified in 1750s. Made of stone and teakwood, it follows a Kerala courtyard house typology. Since it is located in a hot and humid place, there are a lot of climatic decisions taken such as the verandah acting as a buffer space and protecting the interior living areas from harsh sun, the central courtyard has the roofing sloped from all directions to drain the rainwater and the horizontal louvres for natural ventilation. These drawings show a clear overview of the building, the overall layout of the spaces around the courtyards, the sloping roofs in the section and the various details of the wooden structural system amalgamating with the stone walls.
THAI KOTTARAM
PADMANABHAPURAM PALACE COMPLEX
THAI KOTTARAM
Thuckalay, Tamil Nadu
PADMANABHAPURAM PALACE COMPLEX
Thuckalay, Tamil Nadu
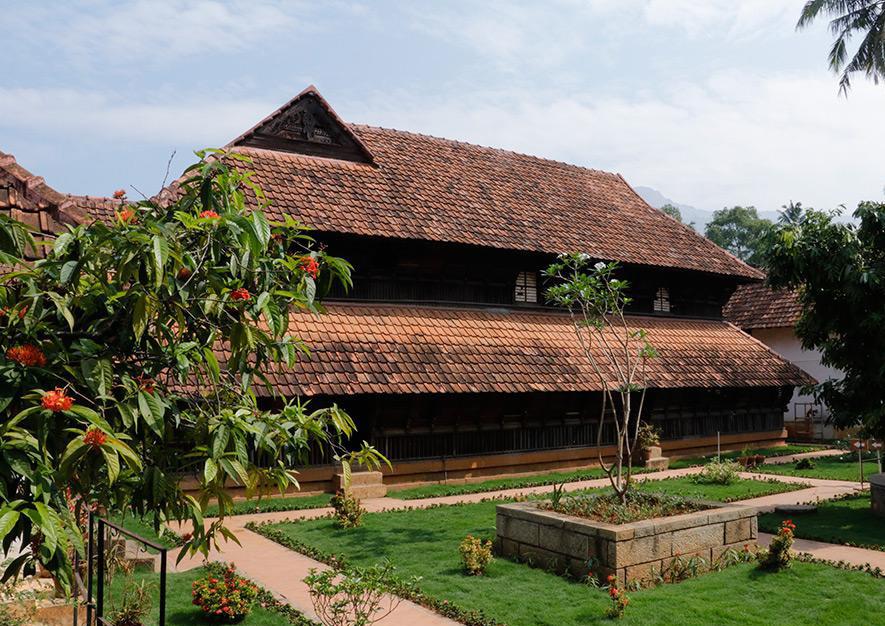

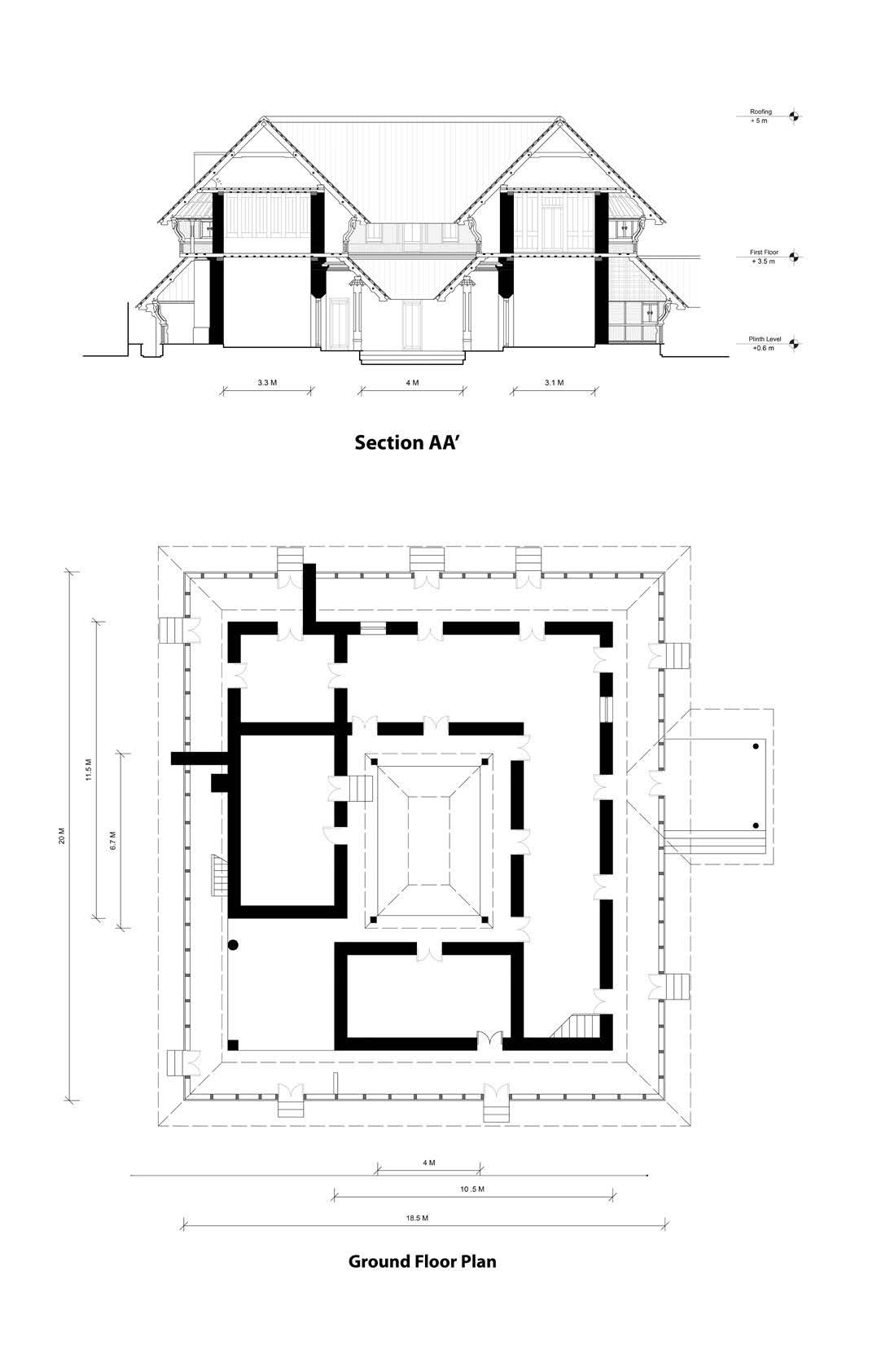 Team - Bhavana | Abhishek | Avaneesh
Team - Bhavana | Abhishek | Avaneesh
PADMANABHAPURAM PALACE COMPLEX

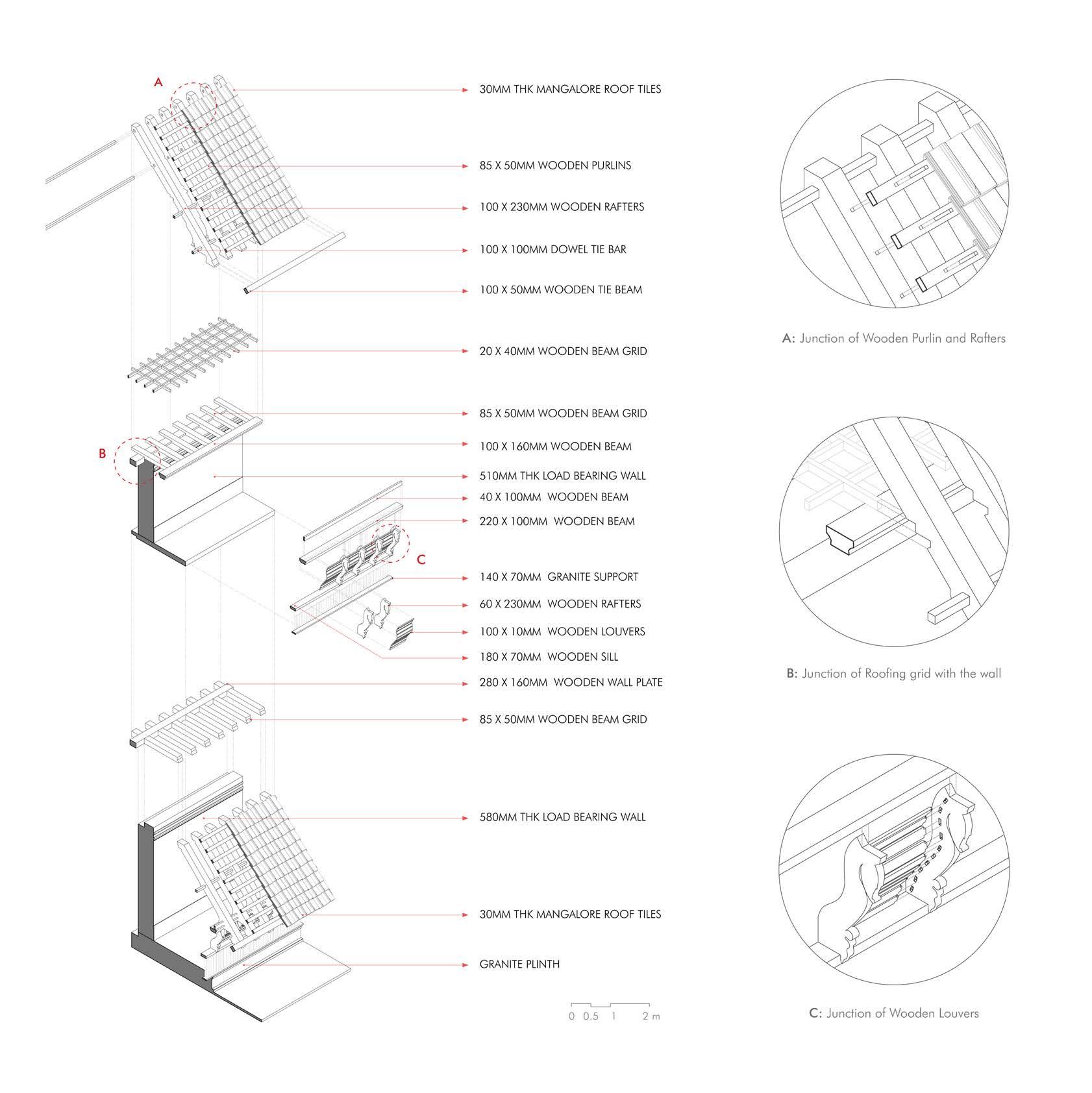
THAI KOTTARAM
Thuckalay, Tamil Nadu
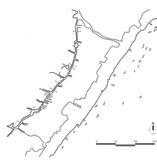
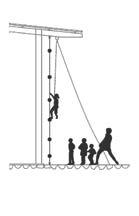
Banaras Ki Galiyan
Study of streets in Buhuteshwar Gali
Guided
By:
Maulik Chauhan Semester 1 | RSP | Monsoon 2019
The city of Varanasi is famous for its Ghats. There are narrow streets behind these Ghats where the buildings do not allow sunlight to pass through. These buildings have shops on the ground floor for easier visibility and accessibility and residences on the upper floors. This study focuses on the streets behind a 400m stretch extending from Dashashwamedh Ghat to Chousatti Ghat and the space utilization there. There is a continuous line of shops of varying sizes that share a common wall. Within these shops, space utilization in terms of the arrangement of products varies. The shops on this side sell everyday items as well as items that would attract tourists more. Apart from the stationed shops, one can also find mobile shops where the vendors travel through the streets while singing their jingles to attract customers.
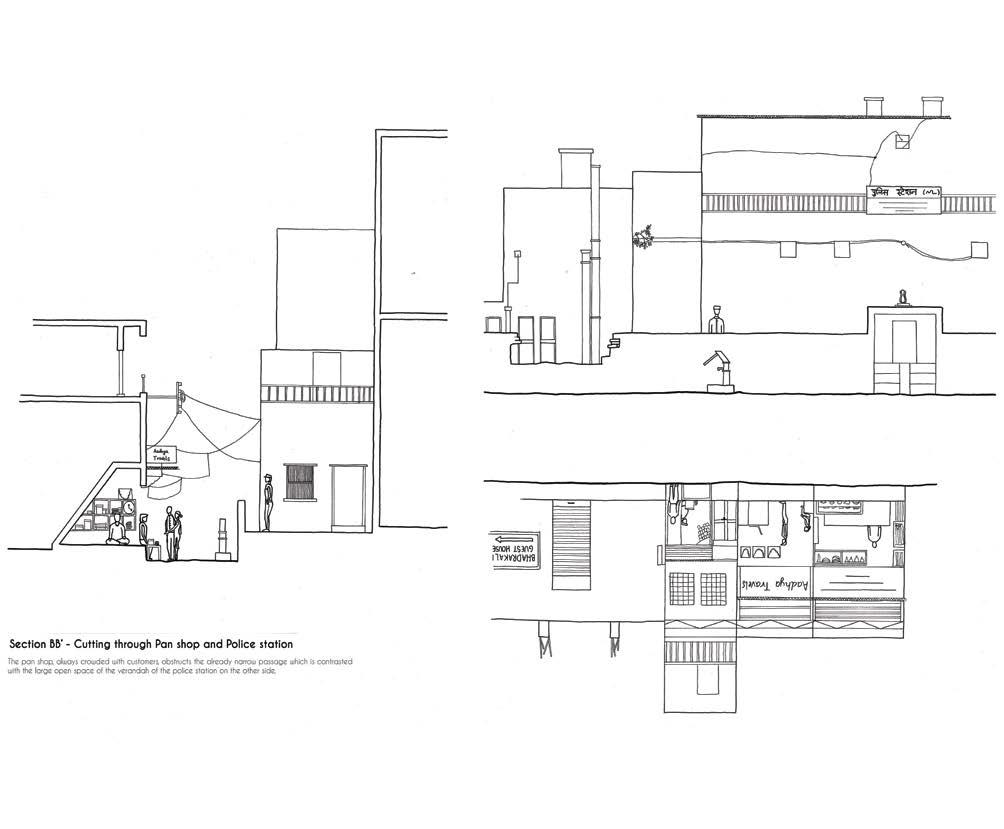
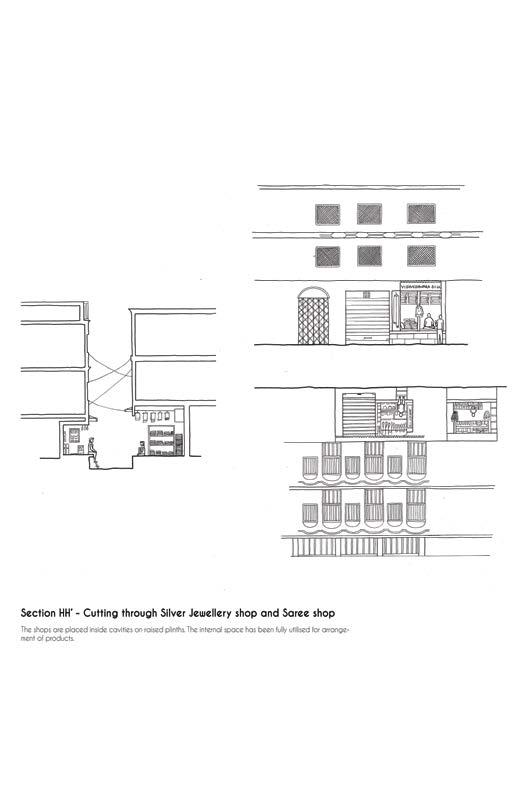
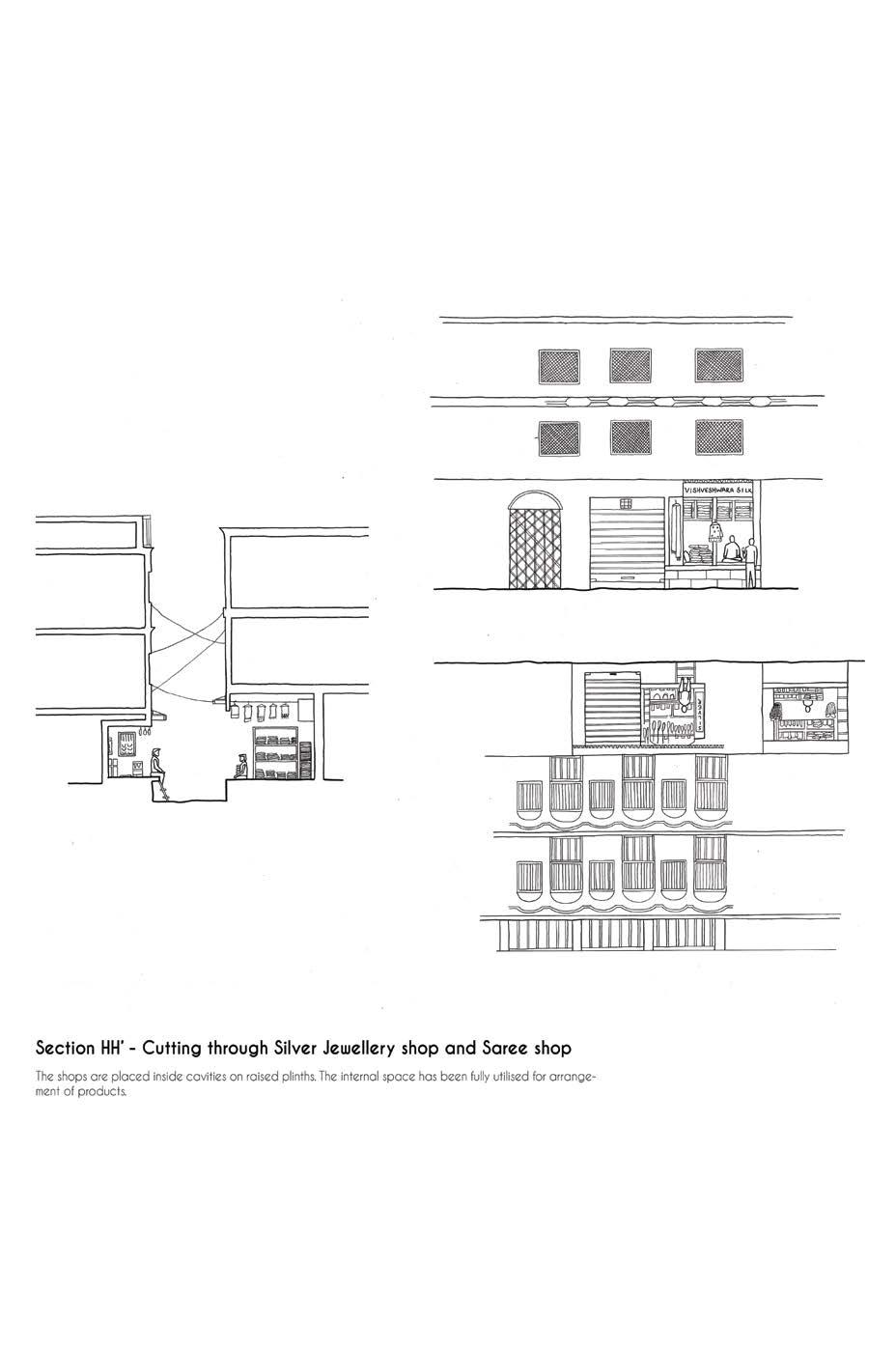 Team - Bhavana | Samriddhi | Riddhi | Konkana
Team - Bhavana | Samriddhi | Riddhi | Konkana
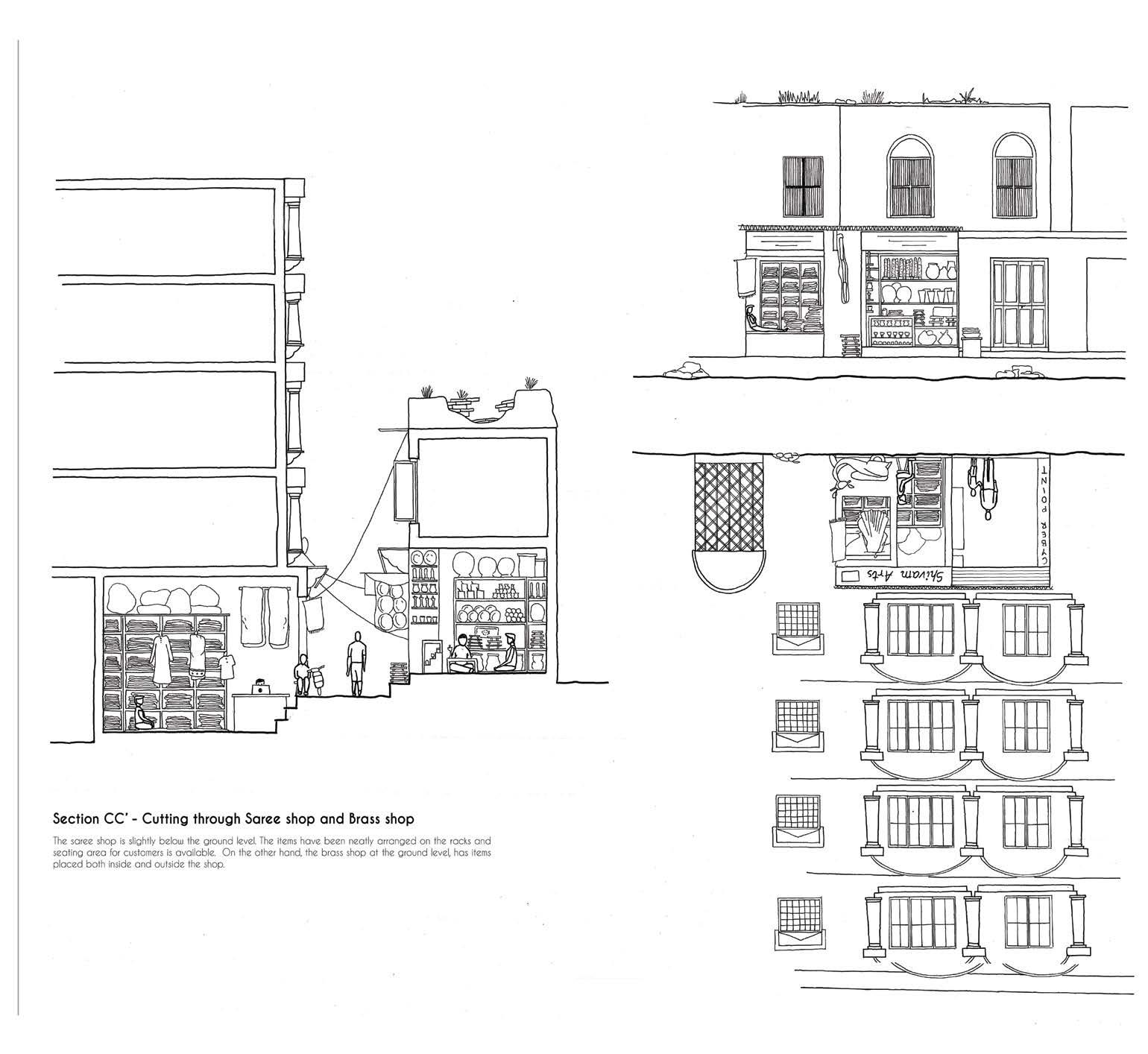



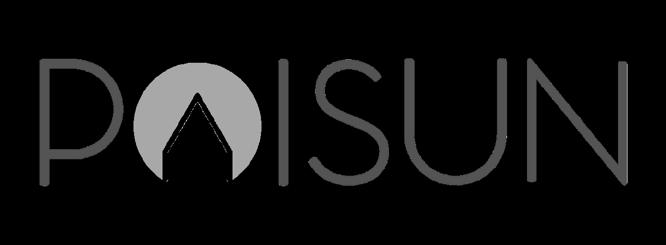



Competition - Archue | Winning Entry | 2021 POISUN
Competition - Archue | Winning Entry | 2021 POISUN
Portable Isolation Unit
PORTABLE ISOLATION UNIT

The name POISUN is derived from its function of being a Portable Isolation Unit that is collapsible and convenient to use. The integrated unit avoids the hassle of reading a manual and connecting independent parts. This also allows the unit to be erected in an hour without external help. The unit when collapsed is a 2.3x1.2x1.2 m box with wheels allowing easy transport while the erected unit measures 4.5x2.3x3 m (Area=10.5 sq m).
The selected materials, CDX plywood, steel box sections and canvas make the unit durable. The sturdier wooden part of the unit can house services like washrooms, exhausts, etc. The interior spaces are partitioned using canvas cloth that is provided in the box and it can be detached as per the function. Several such units with varying functions come together to form a healthcare institution.
The name POISUN is derived from its function being a Portable Isolation Unit is collapsible and convenient integrated unit avoids the hassle of reading a manual and connecting independent This also allows the unit to be erected in an hour without external help. The unit when collapsed is a 2.3x1.2x1.2 m box with allowing easy transport while the erected unit measures 4.5x2.3x3 m (Area=10.5 sq m). selected materials, CDX plywood, steel sections and canvas make the unit durable. The sturdier wooden part of the unit can house services like washrooms, exhausts, etc. The are partitioned using canvas that is provided in the box and it can be detached as per the function. Several such units with varying functions come together to form a healthcare institution.
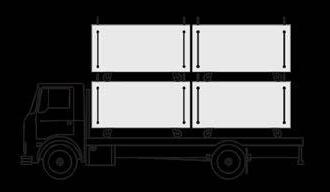
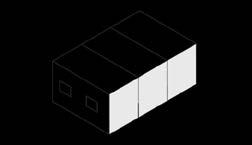
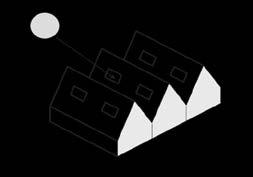
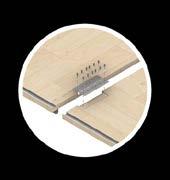
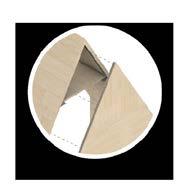
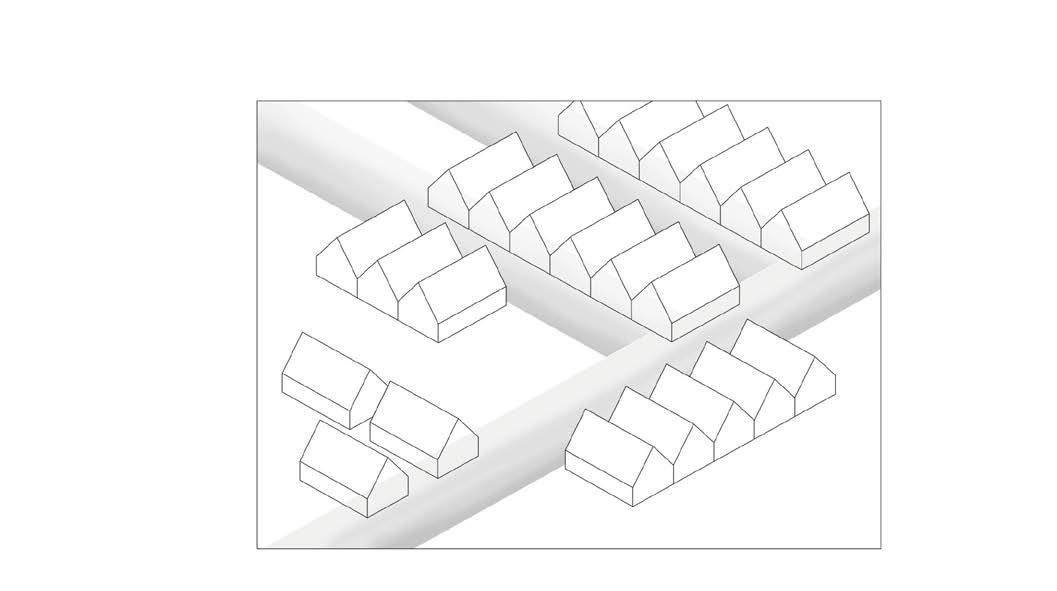
Team - Bhavana | Samriddhi | Sreelekshmi | Namrita
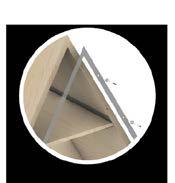
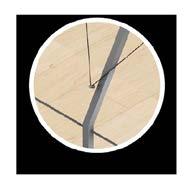

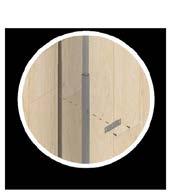
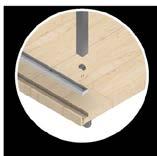
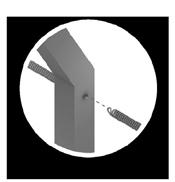

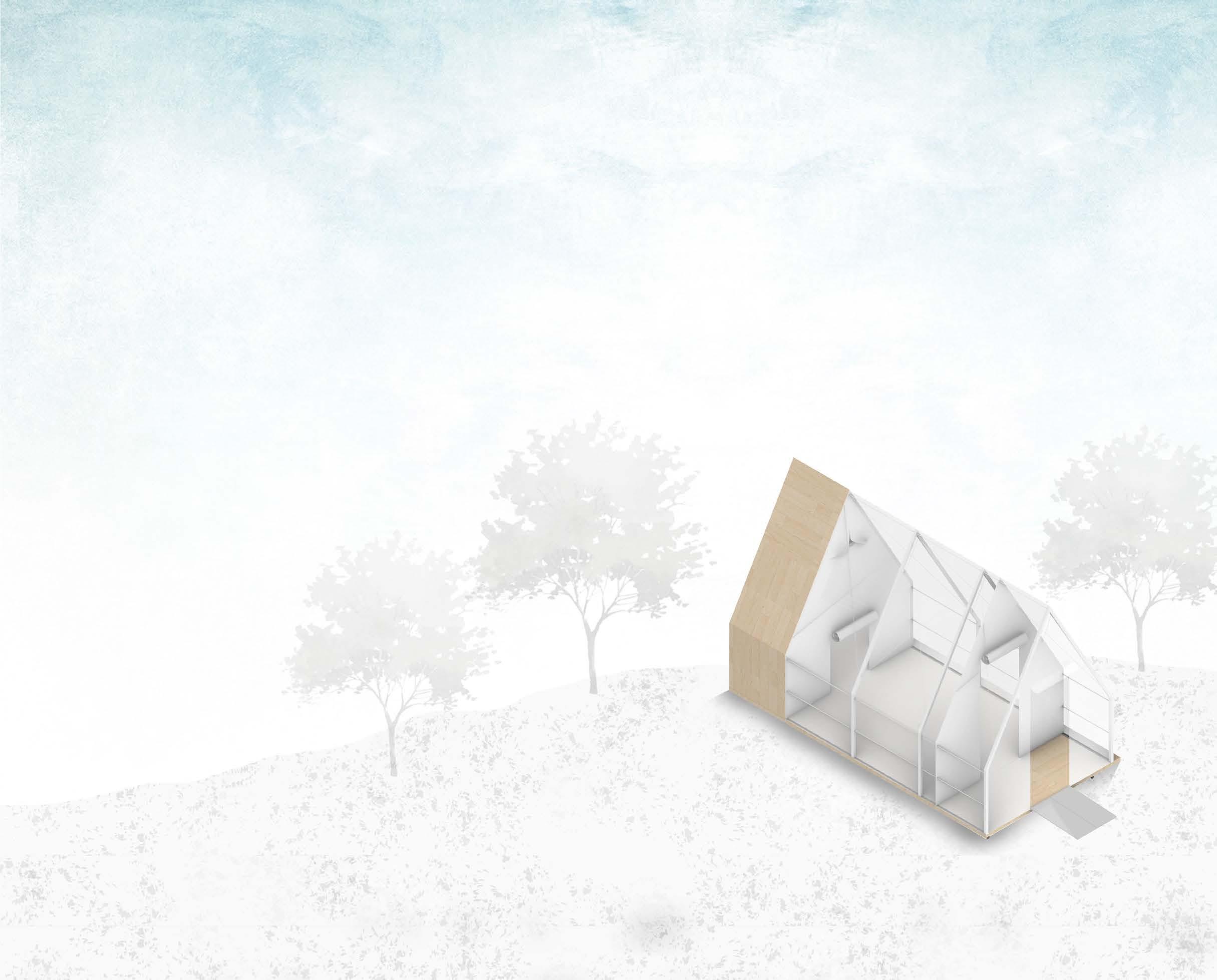 Team - Samriddhi | Bhavana | Sreelekshmi | Namrita
Team - Samriddhi | Bhavana | Sreelekshmi | Namrita
PO rtable IS olation UN it Integrated unit reduces the hassle of referring manuals Exhaust with HEPA filters are used to maintain the ventilation Canvas used as partition can be detached to create a larger space The box with wheels is pulled using a bike. Larger number of units can be stacked and transported via heavy vehicles At an institutional scale, units of varying functions can be connected using an inflatable tube/tunnel that filters out the air regularly The geometry allows light even when several units are placed together unlike the cuboidal blocks Sanitising tunnel provided at the buffer 01 | Base to Base 04 | Triangular Panel to Side 07 | Wood to MS Plate 10 | Wood to MS Plate 11 | MS Frame Tension 08 | Base to MS 05 | Triangular 02 | Base Materials Size Cost Per CDX Plywood 50 mm thick Rs. 500 per Steel Box Section 40 x 40mm 76/kg Steel Pipe 25 mm dia. 76/kg Canvas Cloth - Rs. 25 per sq.m Additional Hardware -

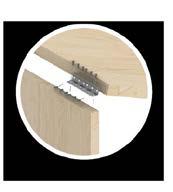

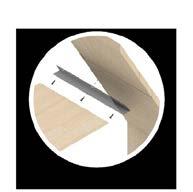



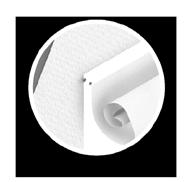


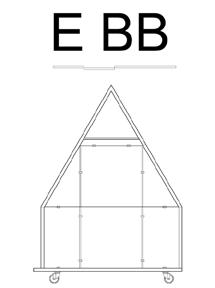
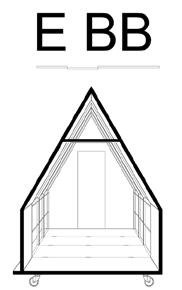

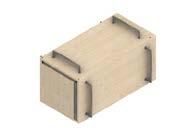
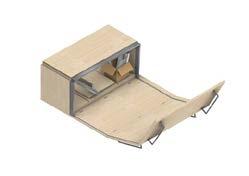
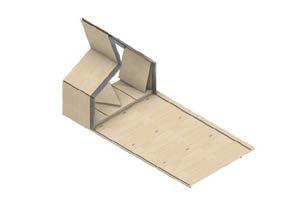
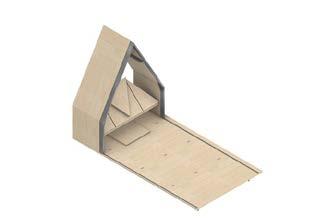
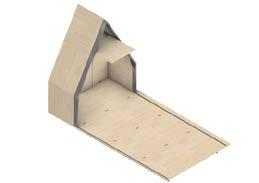
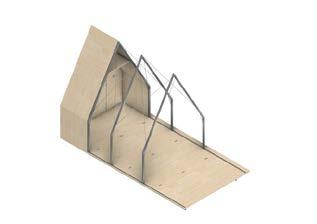
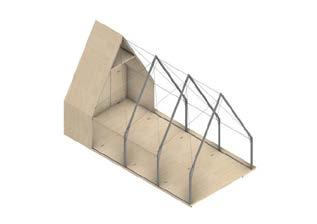

02 01 05 04 07 08 09 10 11 12 06 03 PLAN AT 1.50 M Buffer Space Services Core Function FRONT ELEVATION SIDE ELEVATION SECTION
to Cable 12 | Canvas MS Frames 09 | MS Frame to Frame Triangular Panel 06 | Ceiling to Slant Side to legs 03 | Triangular Enclosure Kg/sq m Quantity Total Cost sq.m 20 sq.m Rs. 10,000/59.25 kg Rs. 4503/18 kg Rs. 1368/sq.m 35 sq.m Rs. 875/- - Rs. 3000/approx. TOTAL: INR 19,746/- (INR 20,000/- approx)
Frame

Hands-On Learning
Use of actual mediums and materials
Across All semesters
As the name itself suggests, this section of the portfolio is all about acquiring physical skills by working with actual materials such as wood, metal and bamboo in the workshop. This helped in understanding the properties of each of the materials, their joineries, the tools used and the practical issues faced while building on a 1:1 scale. Learning from masters is a project that was executed in the 6th Semester. It is essentially a cube that has various kinetic openings (designed by master architects) in each of its faces. Vertebral Bamboo is an installation that was built for Navarathri. Inspired by fossils the installation was made of Bamboo slats, which were curved to form triangular modules of varying dimensions. Traveling and Sketching is another valuable medium that helped in increasing my observation skills and understand variations of spaces and its experiences
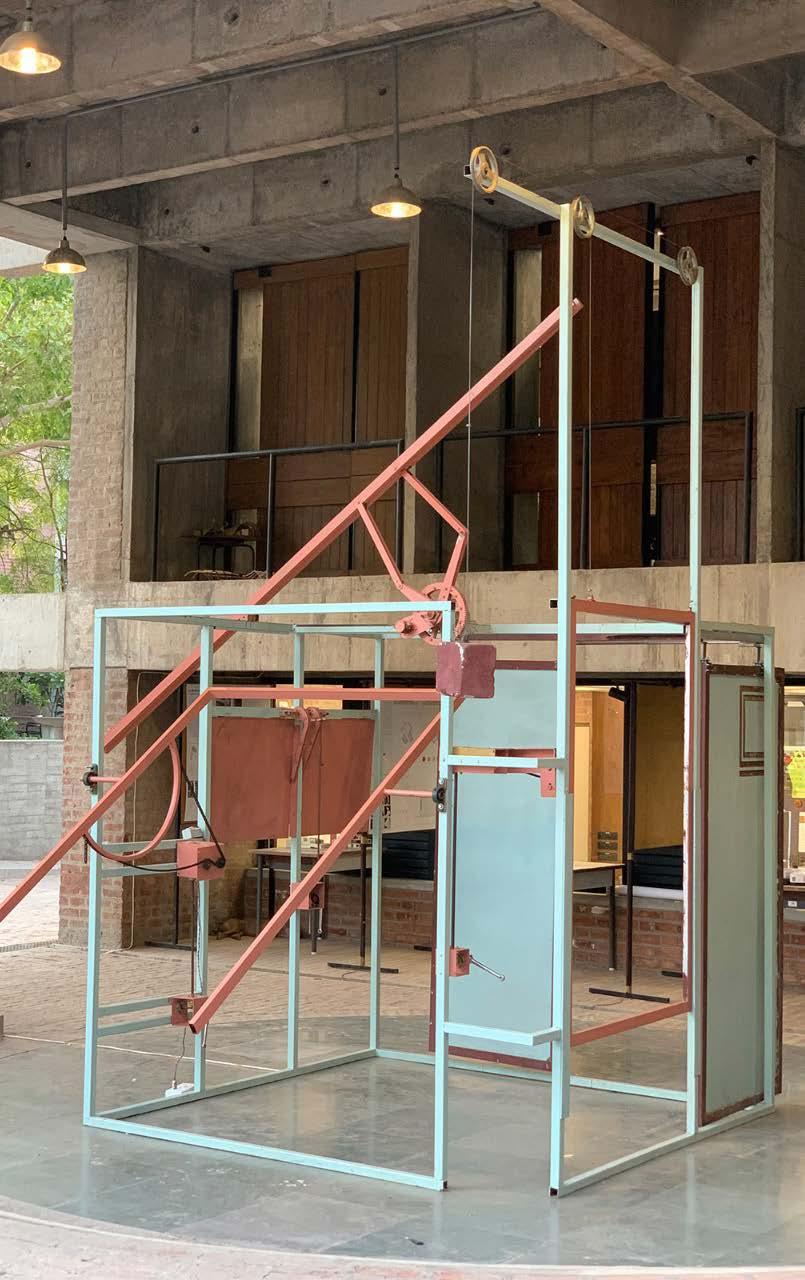
Learning from Masters (1:1 sc)
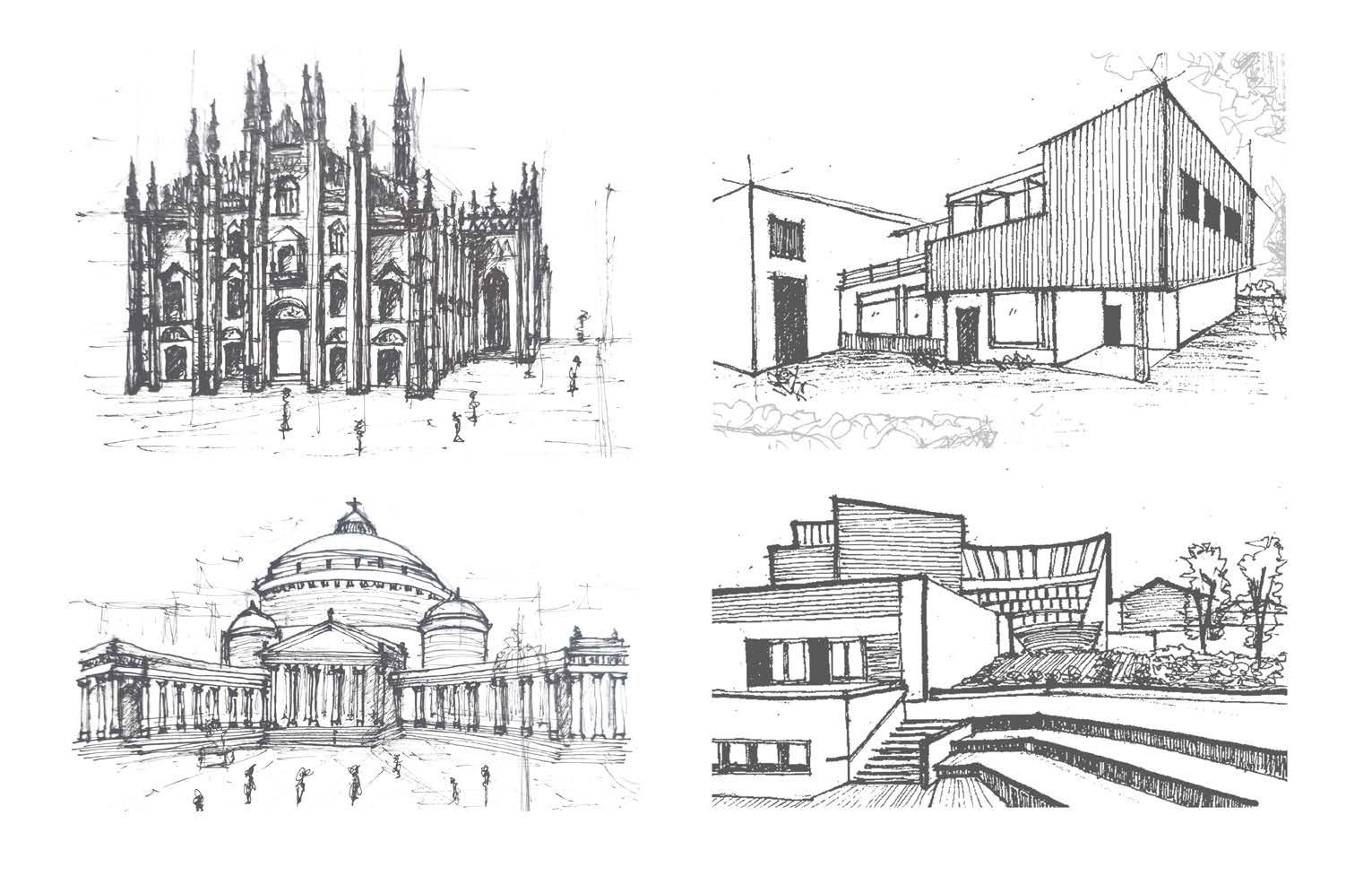
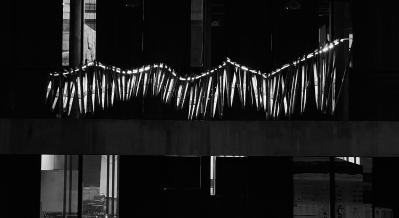
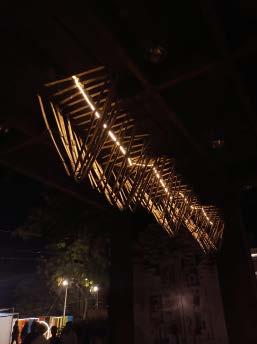 Vertebral Bamboo (Navarathri Installation at CEPT University)
Travel and Live Sketches
Vertebral Bamboo (Navarathri Installation at CEPT University)
Travel and Live Sketches
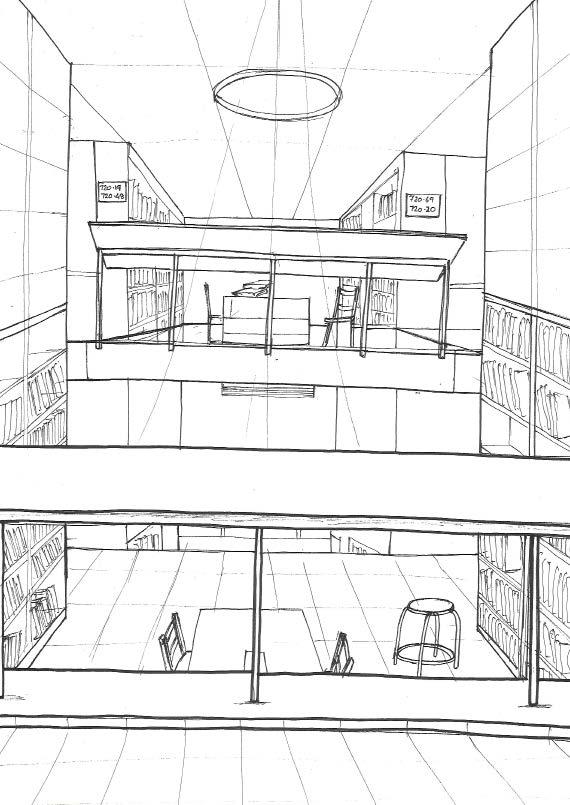
bhavana.ug190274@cept.ac.in
| bhavanaviswan@gmail.com







































































































 Stage 1: Formation of Platform for Formal Discussions (6 to 7 Months)
Stage 1: Formation of Platform for Formal Discussions (6 to 7 Months)























 Team - Bhavana | Abhishek | Avaneesh
Team - Bhavana | Abhishek | Avaneesh





 Team - Bhavana | Samriddhi | Riddhi | Konkana
Team - Bhavana | Samriddhi | Riddhi | Konkana






















 Team - Samriddhi | Bhavana | Sreelekshmi | Namrita
Team - Samriddhi | Bhavana | Sreelekshmi | Namrita



















 Vertebral Bamboo (Navarathri Installation at CEPT University)
Travel and Live Sketches
Vertebral Bamboo (Navarathri Installation at CEPT University)
Travel and Live Sketches
