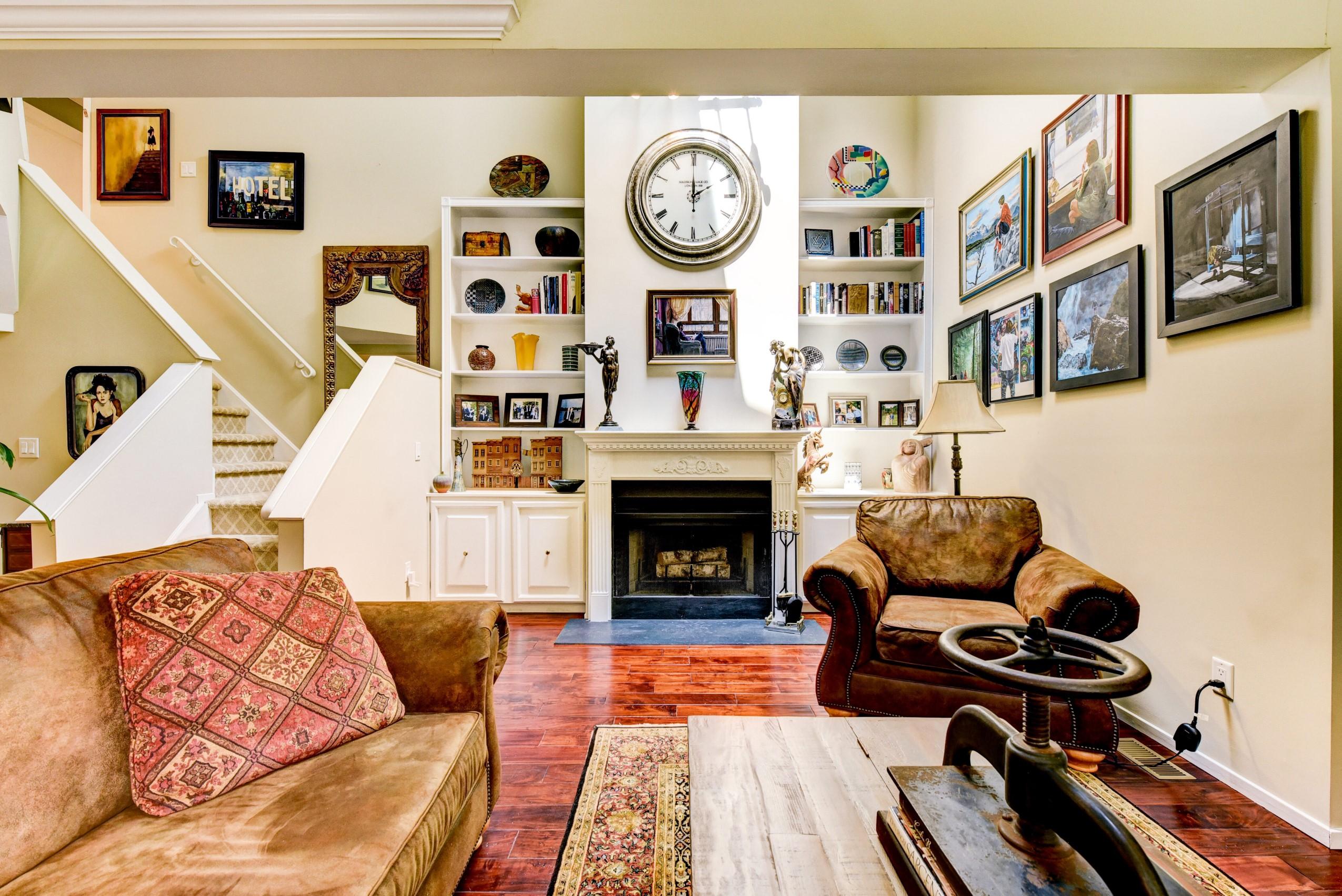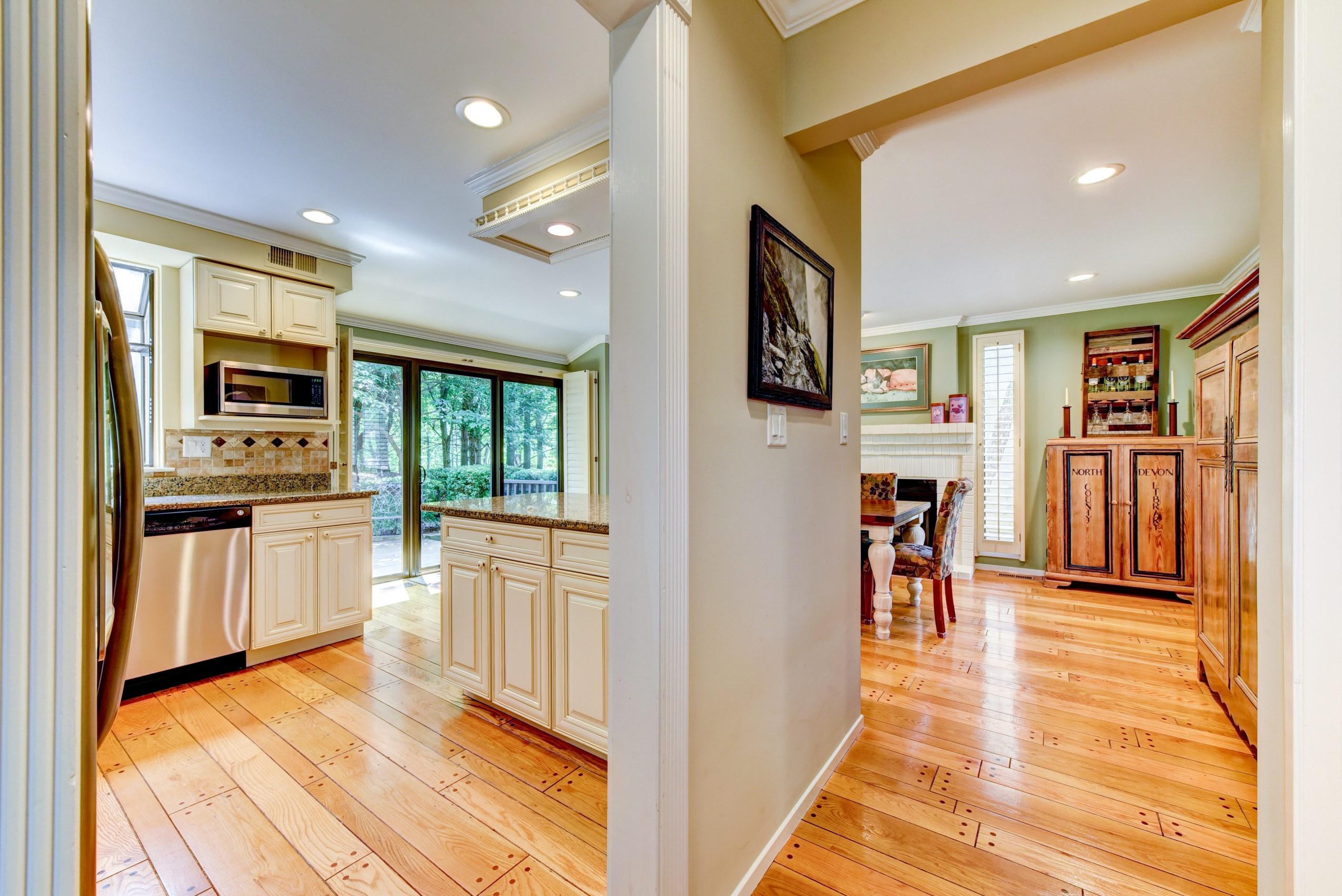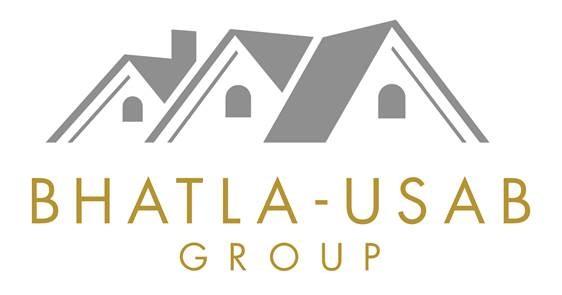
 449 Sayre Drive, Princeton, NJ 08540
Landing Model - 3 Bedroom, 3 1/2 Bathroom, Finished Basement, & 2-Car Garage
449 Sayre Drive, Princeton, NJ 08540
Landing Model - 3 Bedroom, 3 1/2 Bathroom, Finished Basement, & 2-Car Garage
STUNNING AND SPACIOUS BEST DESCRIBES



449 Sayre Drive, a fully remodeled Landing Model Home that sits on one of the most desirable lots, surrounded by lush greenery and scenic views, in the prestigious Princeton Landing community. This home has three bedrooms, three and a half bathrooms, a two car garage and two fireplaces! . It also has a fully finished basement with a full bath and multiple areas for entertainment, work, or relaxation. The main level features a two-story great room with a fireplace, built-in bookcases, and hardwood floors that create a warm and inviting atmosphere for hosting guests or enjoying family time. The kitchen is remodeled with granite countertops, newer appliances, and elegant cabinetry. It opens to a cozy family room (currently used as a dining space) with a fireplace and a sliding door that leads to the extended secluded deck. The master suite is spacious and has a renovated spa-like bathroom that features granite counters, exquisite tile work, lighting, and fixtures. The other two bedrooms are also spacious and share an updated Jack & Jill bath. The home has crown molding throughout, hardwood flooring on the main level, and plantation shutters on the ground floor.
This home is not only beautiful but also convenient. It has a Princeton mailing address and is minutes away from downtown Princeton, RT 1, I-95, Princeton Junction Train Station, Princeton Hospital, and the Princeton Forrestal Village which offers upscale restaurants, boutiques, a luxury gym with indoor pools, fitness classes, and spa. You will also have access to the historic Smith House where community events are held, two pools, tennis courts, and a trail to Princeton, Carnegie lake. Plus, you will benefit from the award-winning WW-PSchools. Don't miss this opportunity to own your dream home in Princeton Landing.





































FEATURES & UPGRADES
• Landing Model with 3 Bedrooms, 3 ½ Bath
• Private Lot backing to wooded open space
• Remodeled Gourmet Kitchen
• Custom Cabinetry
• Granite Counters
• Stainless Appliances
• Remodeled Living & Dining Room
• Bright Two Story Ceilings
• Scraped Hardwood Floors
• Wood Burning Fireplace
• Built-in Bookshelves
• Plantation Shutters
• Recessed Lighting
• Remodeled Family Room
• Sliding Doors to Deck & Backyard
• Plantation Shutters
• Brick Fireplace
• Recessed Lighting
• Hardwood Floors
• Remodeled Primary Bedroom Suite
• Beautifully Remodeled Primary Bathroom
• Double Vanity
• Jetted Tub
• Stall Shower
• Floor to Ceiling Tilework
• Two Generously Sized Closets
• Plush Carpet
• 2nd & 3rd Bedrooms with Remodeled Shared Bathroom
• Double Vanity
• Tub-Shower
• Fully Finished Basement
• Full Bath
• Large Multi-use Space
• Laundry Room
• Storage/Utility Room
• Newer Tile Floor in the Foyer
• Newer Carpeting on Stairs
• Newer Driveway
EXCLUSIONS
• Refrigerator in garage
• Electric car charge in garage
© Bhatla Usab Group - Information, although reliable, is not guaranteed and should be independently verified. Measurements may not be exact and should not be relied upon.







