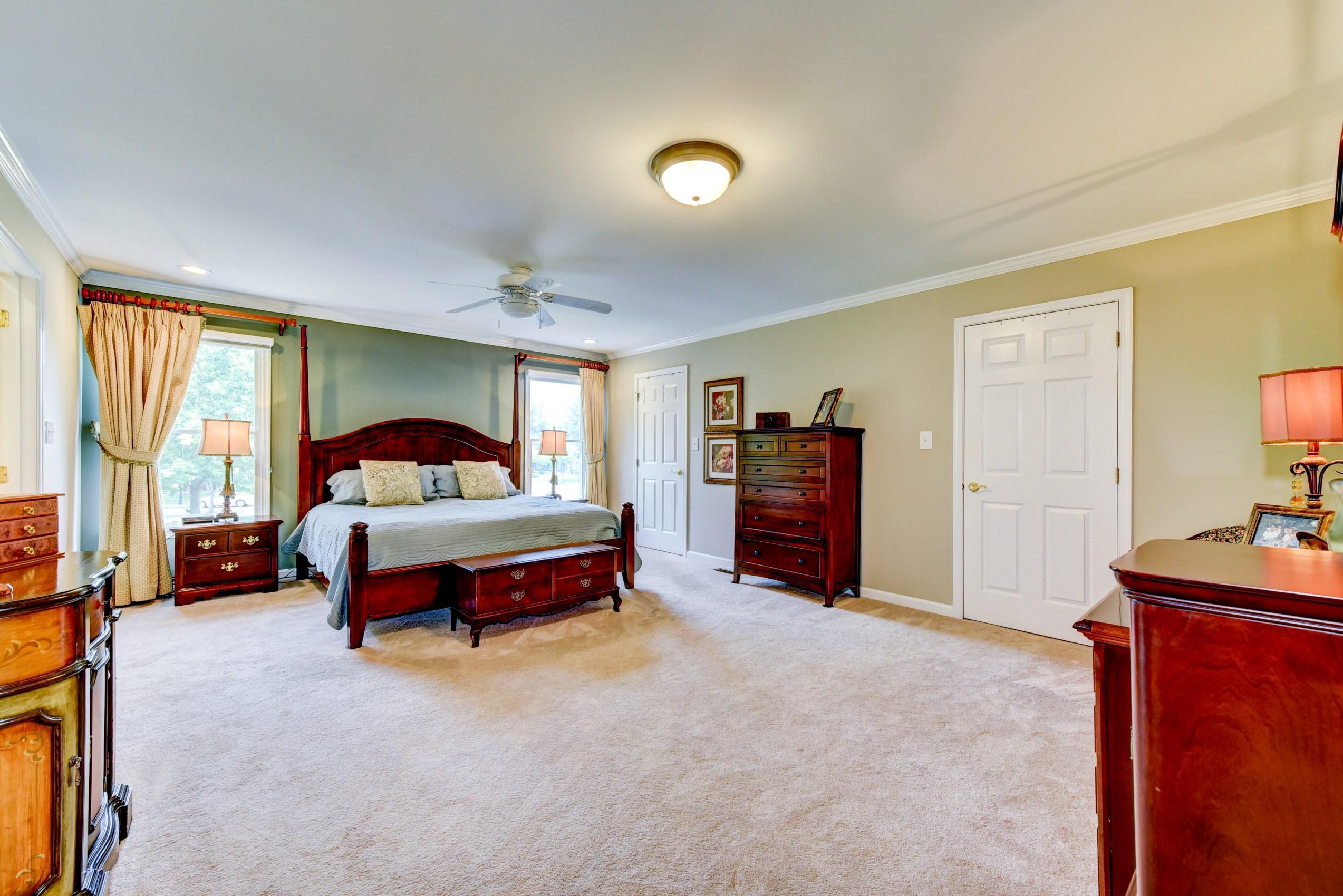
 8 PICKERING DRIVE, ROBBINSVILLE NJ
8 PICKERING DRIVE, ROBBINSVILLE NJ


Welcome to this beautifully updated 5 bedroom, 3.5 bath Cedarbrook Model Toll Brothers Home in the desirable Washington Greene development. This property has it all, from a spacious and inviting floor plan to a private and luxurious backyard. The main level features a two-story foyer with a turned staircase flanked by formal living and dining rooms with rich hardwood floors. The family room is the perfect place to relax and unwind, with a vaulted ceiling, gas fireplace, and skylights. The kitchen is fully remodeled with custom cabinetry, granite counters, tile backsplash, stainless appliances, e wall oven, built-in microwave, warming drawer and beverage refrigerator. There is also an office with built-in cabinetry and cabinet lighting, a convenient main floor laundry, and a remodeled powder room. The second floor offers a large primary bedroom suite with a sitting area, large double walk-in closet with custom California closet organizers, and an expanded primary bath with his and her sinks, jetted tub, and remodeled shower. There are three additional, generously sized bedrooms, and a fully remodeled main bath. The fully finished walk-out basement features a large rec-room area, a fifth bedroom with a large walk-in closet and egress window, a full bath, a workout area, and a storage room. The private backyard is the perfect place to entertain guests or relax on a lazy summer day. It features an oversized deck with Timbertech flooring, a treeshaded paver patio, a second stamped concrete patio with a saltwater hot tub, and beautiful landscaping throughout. Additional features include a 2.5-car garage, an expanded driveway, a new roof in 2016, a generator, and 2-zone HVAC. This home is located in the highly rated Robbinsville school district and is conveniently located near major highways, shopping, dining, entertainment, and the community park. If you are looking for a beautiful and luxurious home in a desirable location, this is the perfect place for you.
















































FEATURES & UPGRADES
• Beautiful Toll Brothers 5 Bedroom, 3 ½ Bath Cedarbrook Model
• Private, Professionally Landscaped 0.64 Acre Lot
• Oversize Garage (2.5 Bays)
• Fully Finished, Walkout Basement with Bedroom & Full Bath - 2003
• New KItchen - 2017
• New Custom Layout
• Upgraded Cabinetry
• Oversize Island
• New Appliances
• Beverage Refrigerator
• Granite Counters & Tile Backsplash
• Under Cabinet & Over Cabinet Lighting
• New Second Floor Main Bath - 2023
• New Powder Room - 2023
• New Primary Bath Shower - 2012
• New Hardwood Floors in Living Room, Dining Room & Foyer - 2019
• New Carpet in Family Room, Stairs, & Throughout Second Floor - 2019
• New Roof - 2016
• Generator - 2012
• New Timbertech Flooring on Deck - 2019
• Stamped Concrete Patio for Hot Tub - 2013
• Oversized Salt Water Hot Tub - 2013
• Built-in Bookcase with Bookcase Lighting & High Hats Added 2019
• California Closets
• Primary Bedroom
• 3 Additional Bedrooms
• 2 Front Hall Closets
• Basement Walk-in Closet
• Bella Closet Systems - 2018
• Hall Closet near Garage
• Laundry Room
• Gas Fireplace in Family Room - 2012
• Crown Molding and Architectural Paneling Throughout
• Christmas Lighting Package(One switch in hall closet controls all front window lights)
• Security System
• 2-Zone HVAC
• Backup Sump Pump - 2003
1ST FLOOR


2ND FLOOR





