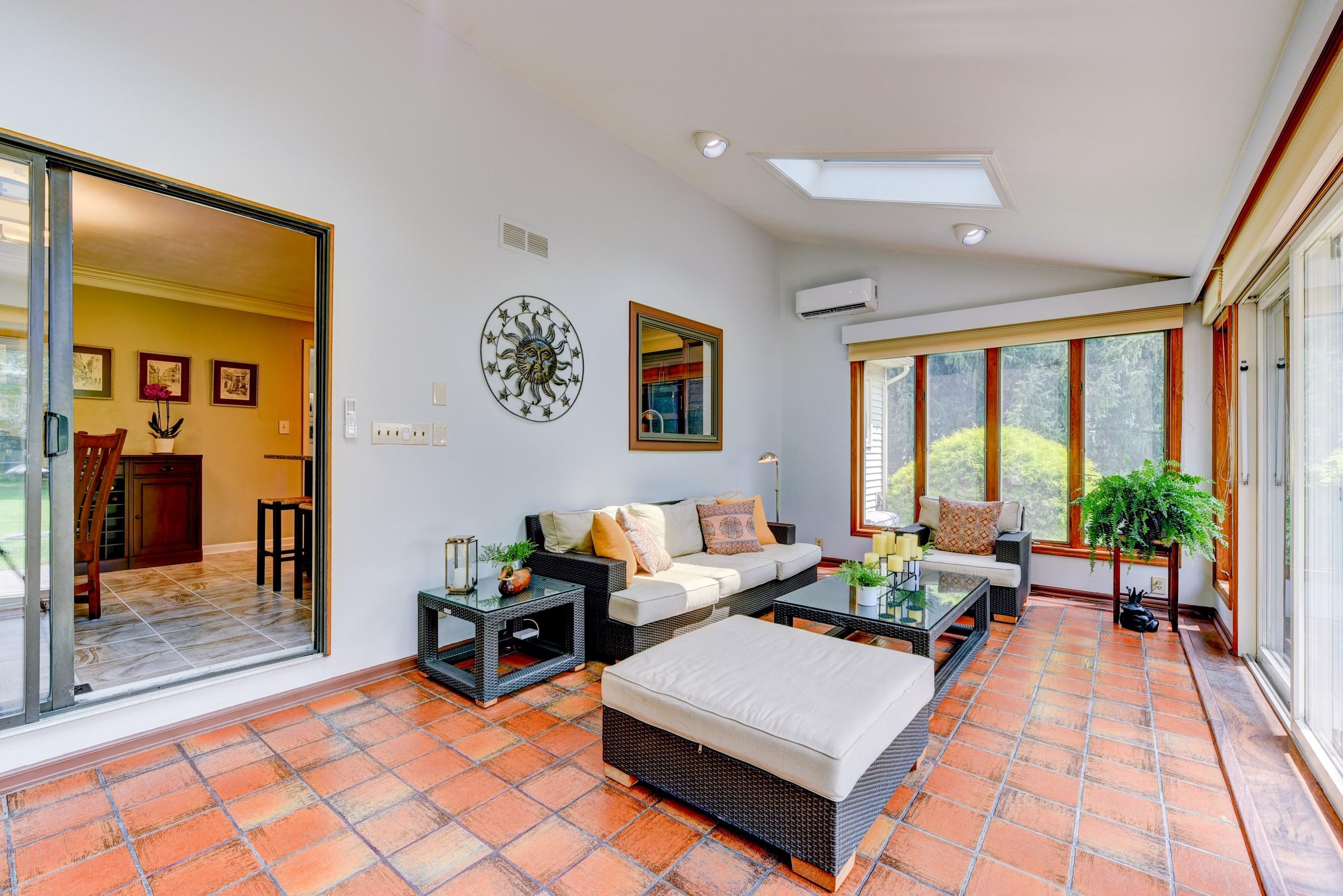
19 Greenfield Drive South, Princeton Junction
5 Bedroom, 2 1/2 Bathroom Home Set on a Private 0.8 AC Lot




Facing Northeast and nestled on a private 0.8-acre lot in the coveted Dutch Neck neighborhood of Princeton Jct, 19 Greenfield Drive South presents an idyllic retreat that has been beautifully updated and is completely move-in ready. This 5bedroom, 2 ½ bath residence welcomes you with a beautifully landscaped yard featuring a paver walkway and a private paver patio, perfect for outdoor entertaining. The remodeled eat-in kitchen shines with custom cherry cabinetry, quartz counters, stainless appliances, a tile backsplash, and tile floors. The light-filled sunroom with Anderson windows and a mini-split HVAC system provides an inviting, relaxing space. The foyer opens to formal living and dining rooms adorned with crown molding, while the family room boasts a cozy wood-burning fireplace insert. Upstairs, a luxurious primary suite awaits, complete with a remodeled bath featuring cherry cabinetry, quartz counters, and a large full-tile shower. Three additional generously sized bedrooms and a renovated hall bath complete the second floor. A convenient first-floor guest bedroom/office and main-floor laundry add functionality. The full basement offers endless potential for customization. Additional features include a new roof (2019), oak hardwood floors, upgraded vinyl windows, and a 2-car garage with newer doors and whisper-drive openers. Enjoy easy access to the Princeton Jct Station, Mercer County Park, shopping, dining, and entertainment, all within the highly-rated West Windsor Plainsboro school system.












































Features & Updates
• Beautifully Updated 5 Bedroom, 2.5
Bathroom Home
• Private Landscaped 0.8 Acre Lot
• Fully Remodeled Eat-in Kitchen - 2012
• Custom-crafted Cherry Cabinetry
• Soft-closing, deep pull-out drawers
• Two 3-level Pullout Spice Racks next to the Stove
• “Magic Corner” double shelf pull out pot and pan organizer
• Thick Glass Shelves
• Glass Doors on Two Cabinets
• Oversize Quartz Peninsula
• Under Cabinet Lighting
• Porcelain Tile Floor
• Extra large Stainless Steel Sink
• Garbage Disposal
• Bosch Dishwasher
• Crown Molding
• Updated Sunroom
• Freshly Painted - 2023
• 1-Ton Mini-split Heat Pump and A/C System - 2024
• 10 Anderson Windows
• 3 Double Sliding Doors
• 2 New Skylights
• New Roof - 2019
• Newer Regency Wood Burning Insert Fireplace in the Family Room
• Newer Garage Doors and New Chamberlain Whisper Drive Motors
• Steel Chimney Liners installed in Fireplace Chimney and Gas Furnace Chimney
• Remodeled Primary Bathroom - 2015
• Custom Crafted Cherry Cabinets & Mirror
• Quartz Countertop with Deep Sinks & Grohe Faucets
• Panasonic Whisper Ventilation Fan
• Stone Tile Floor
• Toto Toilet
• Solid Oak Hardwood Floors
• Upgraded Vinyl Windows
• Remodeled Half Bathroom - 2005
• Remodeled Main Bathroom - 2000
• Brick Paver Walkway and Front Steps
• Brick Paver Patio and Rear Steps
• HVAC - 2001
• Gas Water Heater - 2012
• Newer Metal Front Doors
• Basement Freshly Painted - (20232024)
• Freshly Painted Walls in the Dining Room, Family Room, Living Room, Foyer, and 5 Bedrooms
• Crown Molding in the Kitchen, Dining Room, and Living Room
• Newer Ceiling Fan/Light in Primary Bedroom
• Newer Ceiling Lights in the Foyer and Upstairs Hallway
• Transfer Switch Installed on Electric Panel with Exterior Outlet for a Generator
• Driveway Sealed - 2023
• Security System







