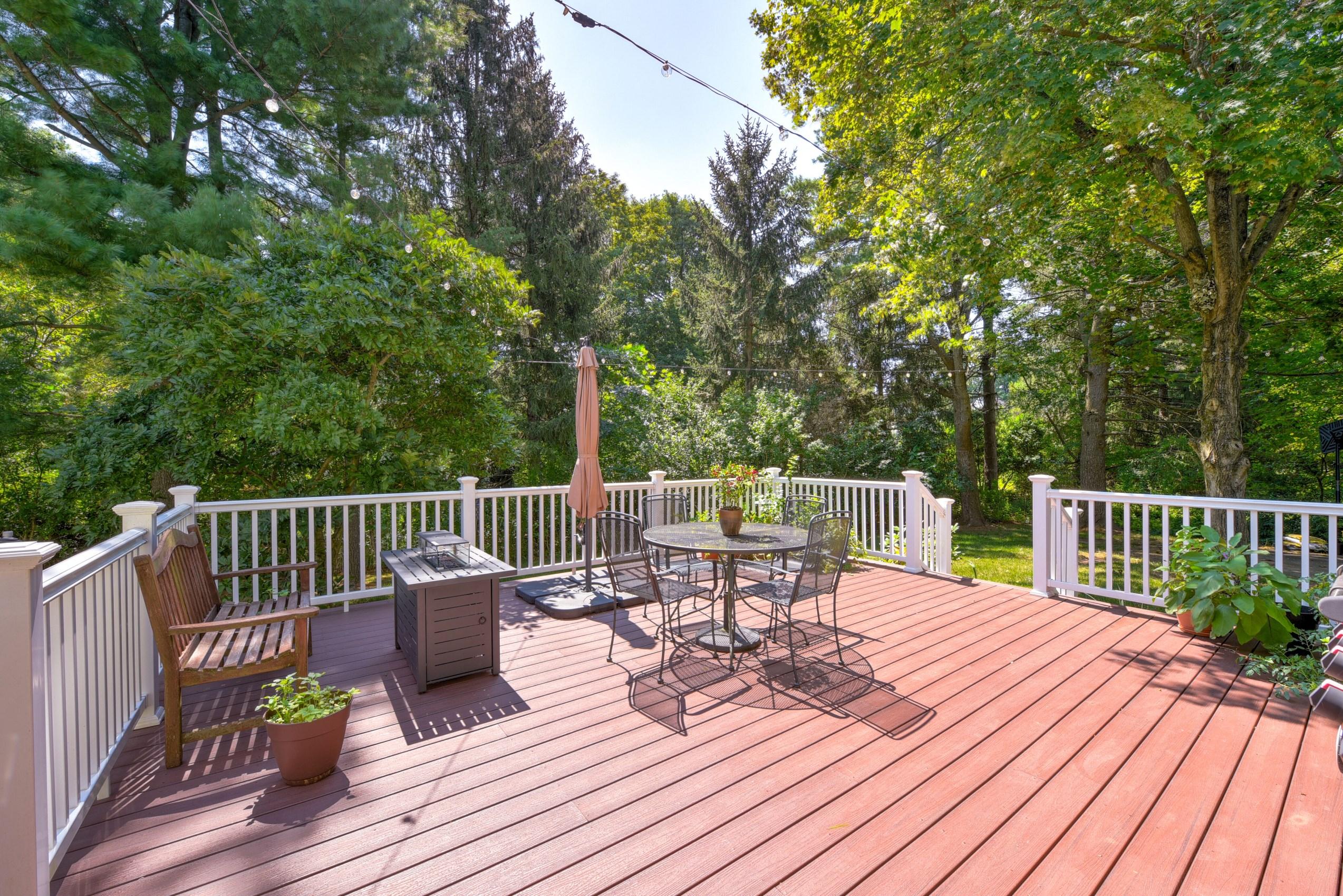13





Located on a private 0.47-acre cul-de-sac lot in the Golfview Subdivision, this meticulously maintained 4 Bedroom, 2 ½ Bath home with a Remodeled Kitchen, Redone Baths, and a Finished Basement is absolutely MOVE-IN READY. You enter this home through the Foyer with a newer front door flanked by Formal Living and Dining Rooms with hardwood floors and crown molding. The Remodeled Eat-in Kitchen features 42-inch custom cabinetry, granite counters, and newer stainless steel appliances. Sliding doors from the kitchen lead to the private Trex Deck and backyard, allowing a seamless transition from indoor to outdoor. The light-filled Family Room has a fireplace and picture window overlooking the private backyard. The first floor is completed by a convenient powder cum laundry room and a two-car garage. The second floor offers a Primary Bedroom Suite with a beautifully Remodeled Ensuite Full Bath; 3 more generously sized bedrooms and a nicely Updated Main Bath. This home has been freshly painted throughout. Additional features include hardwood throughout the first and second floors; a finished basement with multi-use areas (2022); a new Trex deck (2021); new roof (2019); new water heater (2021); upgraded electric panel (2022); and private tree shaded backyard. This property has easy access to the Princeton Jct Train Station, shopping, dining, and entertainment. Children attend the West Windsor Plainsboro school system. This home is perfect for a growing family or anyone looking for a move-in-ready home in a great location.







































FEATURES & UPGRADES
2011 - Washer & Dryer replacement (LG)
2014 - Heating and Cooling appliance (Carrier, Energy Star/High efficiency)
2014 - Main Bathroom upgraded
2015 - Primary Bathroom upgraded (Grohe/Hansgrohe chrome fittings; Oversized shower head; Handshower; Jets)
2017 - Front door replacement
2019 - New Roof Installed (CertainTeed Saint-Gobain with 4-star coverage)
2019 - Kitchen Range replacement, Thermador Professional (18,000 BTU x 4 burners)
2019 - Dishwasher replacement - Thermador
2021 - Elica Professional Leone Series Range hood 30'' (With outlet via basement for high CFM)
2021 - Bosch Refrigerator
2021 - Water Heater replacement
2021 - New Deck installed (Trex Deck)
2021 - Patio Door installed
2022 - Electric panel upgrade
2022 - Basement finished 2023 - Freshly Painted Throughout
2023 - Refinished Floors Throughout the Second Floor
Inclusions:
- Patio table & chairs (with cushions)
- Brinkman Gas Grill
- Microwave
Excluded:
- Fireplace has not been inspected and is being offered “AS IS”
- Charcoal grill
- Toaster
Can be included with additional cost:
- Home gym equipment (with the original accessories)
- Treadmill
- Espresso Coffee Machine (Breville dual temp)
- Deck Umbrella
- Propane Gas fire pit
1ST FLOOR
2ND FLOOR




