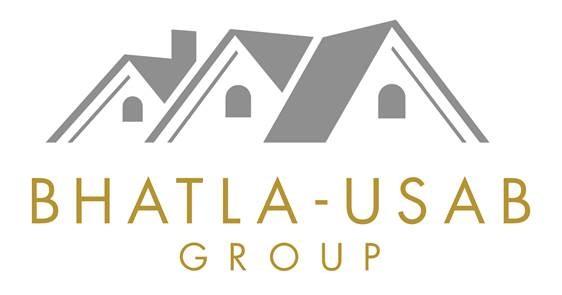

Way,
Model 3 Bedroom, 2.5 Bathroom
-unit Townhome
113 Morgan
Monroe NJ Alder
End



Large, Spacious, and Luxuriously Updated best describes this 2016 Built Alder Model End Unit Townhome in the desirable Stratford Meadows Development. This Freshly Painted, 2500 sq. ft, Open Floor Plan Townhome welcomes you with Beautiful Hardwood Floors, 9 Ft Ceilings, Crown Moldings, and Recessed Lights. Prepare to be impressed by the Living Room with Bay Window, the Light Filled Elegant Dining Room, the Large Family Room with Gas Fireplace that is open to the Gourmet Kitchen with Granite Counters, Tiled Backsplash, Upgraded Cabinets, Stainless Steel Appliances, Vented out Exhaust, Tiled Floor and an Eat -in Area overlooking Beautiful Green Space. The Second Floor offers a Spacious Primary Bedroom with Tray Ceilings, a Walk-in Closet with Organizers, and an Ensuite Primary Bath. Two additional Bedrooms with Ceiling Fans & Closet Organizers, a Hall Bathroom, a Convenient 2nd Floor Laundry, and a Generous Multi-use Loft Area complete the second floor. Other Upgrades include a newer Washer & Dryer (2022), a 5.1 Home Theater System, Closet Organizers in all Closets, Ample Storage, and much more. A complete list is available. Backing to Green Space and Close to the Neighborhood Playground, this home offers easy access to 8A Park & Ride, NJ Turnpike, Shopping & Dining. This luxurious townhome is truly "move-in" ready!





































What We Love About This Home
· End unit with lots of natural light
· Safe community with lots of kids and young families
· Less than 1min walk to school bus stop
· Close proximity to community playground
· Custom-built shelving in all closets
· The moment we saw this house we bought it and it has been the best thing that has happened to us. We’ve all (including kids) made progress in all aspects of our life since moving into this house and the only reason we are selling it is because we are moving into a bigger house

Features & Updates
• Beautiful 3 Bedroom, 2 ½ Bath End-Unit Alder Model
• Open Floor Plan with Second Floor Loft
• One Car Garage
• New Hardwood on Main Floor - 2021
• New Washer & Dryer - 2022
• Freshly Painted - 2024
• Gourmet Kitchen
• Granite Counters
• Breakfast Bar
• Upgraded Cabinets
• Tile Backsplash
• Stainless Steel Appliances
• Vented-out Exhaust
• Recessed Lights
• Primary Bedroom Suite
• Tray Ceiling
• Recessed Lights
• Large Walk-in Closet
• Primary Bath
• Double Sinks
• Jacuzzi
• Linen Closet
• Stall Shower
• Family Room with Gas Fireplace
• Convenient Second Floor Laundry
• Crown Molding and Recessed Light Package
• Nest Thermostat
• 5.1 Home Theater System Wiring - 2016
• NEMA outlet installed for EV charger - 2023
• Community Playground & Pool
© Bhatla Usab Group - Information, although reliable, is not guaranteed and should be independently verified. Measurements may not be exact and should not be relied upon.
·
FLOOR PLAN

 First Floor
Second Floor
First Floor
Second Floor




The information contained herein was obtained from various sources and is deemed reliable but not guaranteed. All parties are encouraged to independently verify the information. Price subject to change without notice. In accordance with the law, this property is offered without regard to race, color, religion, national origin, familial status, handicap or gender . HARVEEN BHATLA WILLIAM USAB, JR www.BURealEstate.com BhatlaUsabTeam@gmail.com (781) 990-8859 Direct Keller Williams Premier 2355 Route 33 Robbinsville, NJ 08691 (609) 459-5100 Office CLICK TO VIEW 2D TOUR CLICK TO VIEW 3D TOUR CLICK TO VIEW WEBSITE












































 First Floor
Second Floor
First Floor
Second Floor


