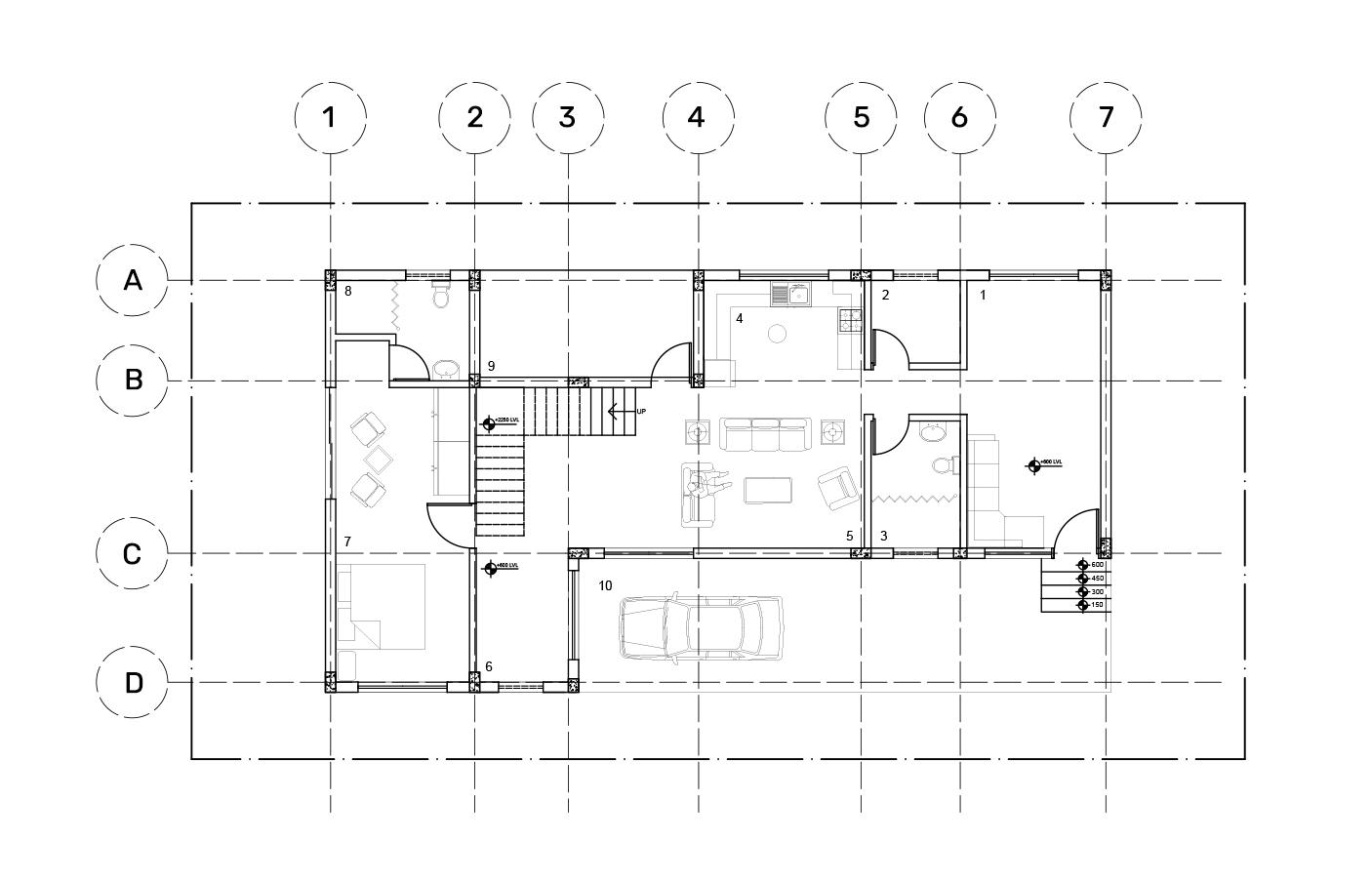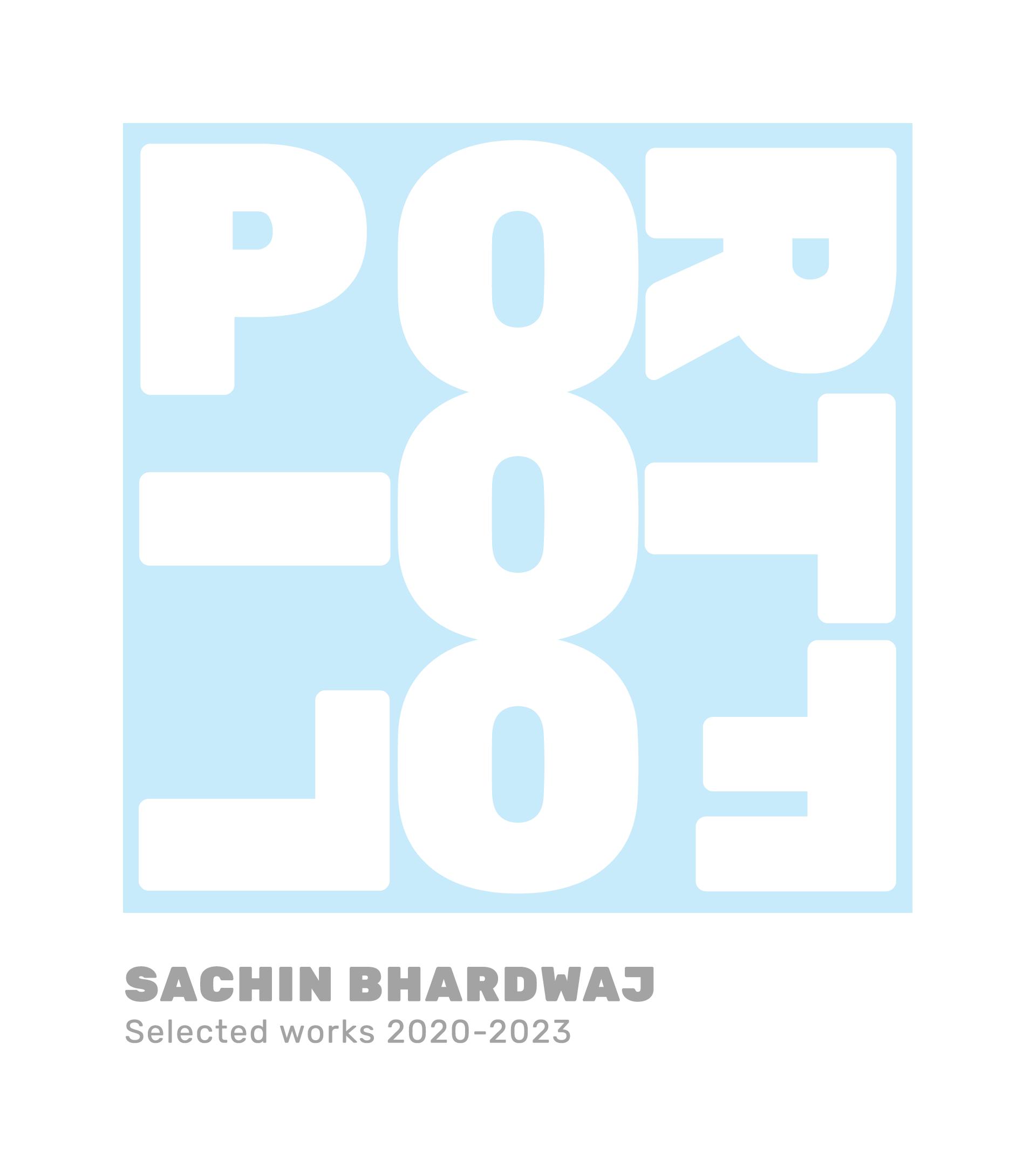

Sachin Bhardwaj
I am an enthusiastic third-year architecture student at the School of Planning and Architecture Vijayawada, hailing from Haryana. One of my greatest passions is designing spaces that make people’s lives easier and more comfortable. I enjoy simplifying complex concepts and ideas, and believe that there is always a solution to every problem. As I continue to develop my technical skills and creativity, I’m excited to explore new ways to create functional and aesthetically pleasing designs. Meeting new people is also something that I enjoy, as it helps me broaden my perspective and gain new insights into the world of architecture.

Contact no. +91 8878741604
Email: sachinbhardwajwork@gmail.com
ABOUT ME
Origin Sehlanga, Haryana
DOB 03/07/2002
Languages English, Hindi
Current Residence Raipur, Chhattisgarh
EDUCATION
2020- present School of Planning and Architecture, Vijayawada
2018-2020
Krihna Public School, Raipur
2013-2018
Maharishi Vidya Mandir Raipur
2011-2013
Kendriya Vidyalaya kishanganj
2009-2011
Kendriya Vidyalaya Sukna
2007-2009
Kendriya Vidyalaya andrews ganj
HOBBIES
Fitness: going to the gym
Traveling
Music: playing guitar
Reading
Film: exploring movie directions.
ACADEMIC
2023
Mixed Use
3 Star hotel+Commercial complex
VI semester
2022
Heritage context design
Vijayawada Municipal Corporation Office
V semester
Vernacular context design
Primary health centre
IV semester
2021
Primary school design
III semester
The third skin Residence design,
Climate risponsive design
Residence design
II semester
PROJECTS SKILLS
Autodesk AutoCAD
AutoCAD Revit
SketchUp
Lumion
Adobe Photoshop
Adobe InDesign
Adobe Illustrator
Canva





CurveNest
Area: 300 sqm
Location: Raipur
Type: Residence
The design of this residence has been carefully crafted to suit the composite climatic conditions of the region. It features three bedrooms, a kitchen, a pooja room, a studio, and an open backyard that can be accessed from the master bedroom. The design is both visually appealing and practical, with public, semi-public, and private spaces arranged in a logical sequence for ease of use.
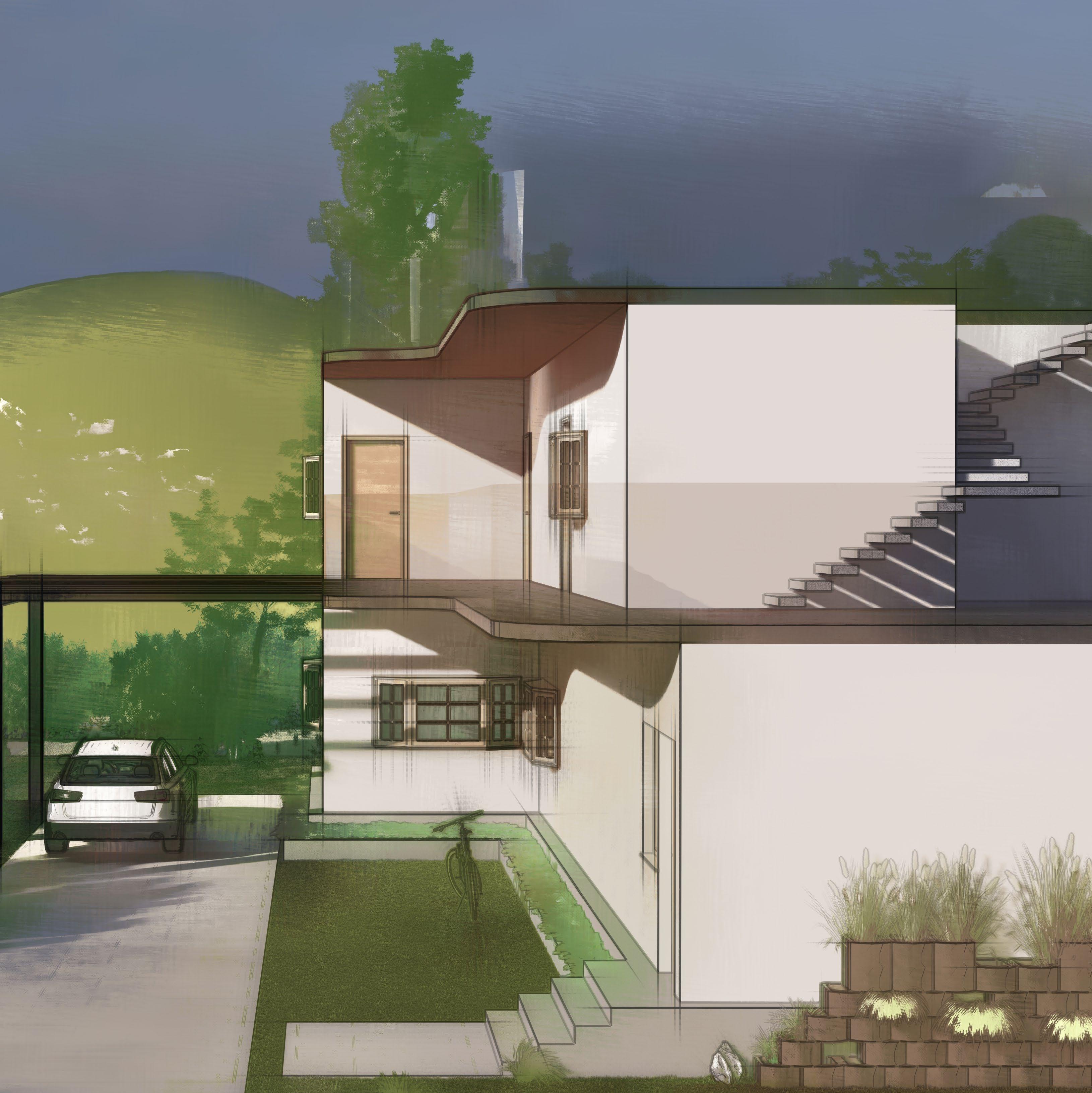
 Ground floor lvl +0.6m
First floor lvl +3.6m
Ground floor lvl +0.6m
First floor lvl +3.6m
 1. Drawing
2. Living
3. Toilet
4. Store
5. Kitchen
6. Worshiping
7. Master
8. Utility
9. Bedrooms
10. Terrace
11. Study
1. Drawing
2. Living
3. Toilet
4. Store
5. Kitchen
6. Worshiping
7. Master
8. Utility
9. Bedrooms
10. Terrace
11. Study

Section
The spaces are arranged in a sequential order of public, semi-public, and private spaces. The public spaces, including the living room, and dining area, are located at the front of the house. The semi-public area includes a pooja room and a kitchen, while the private areas include three bedrooms, with the master bedroom having access to the open backyard.


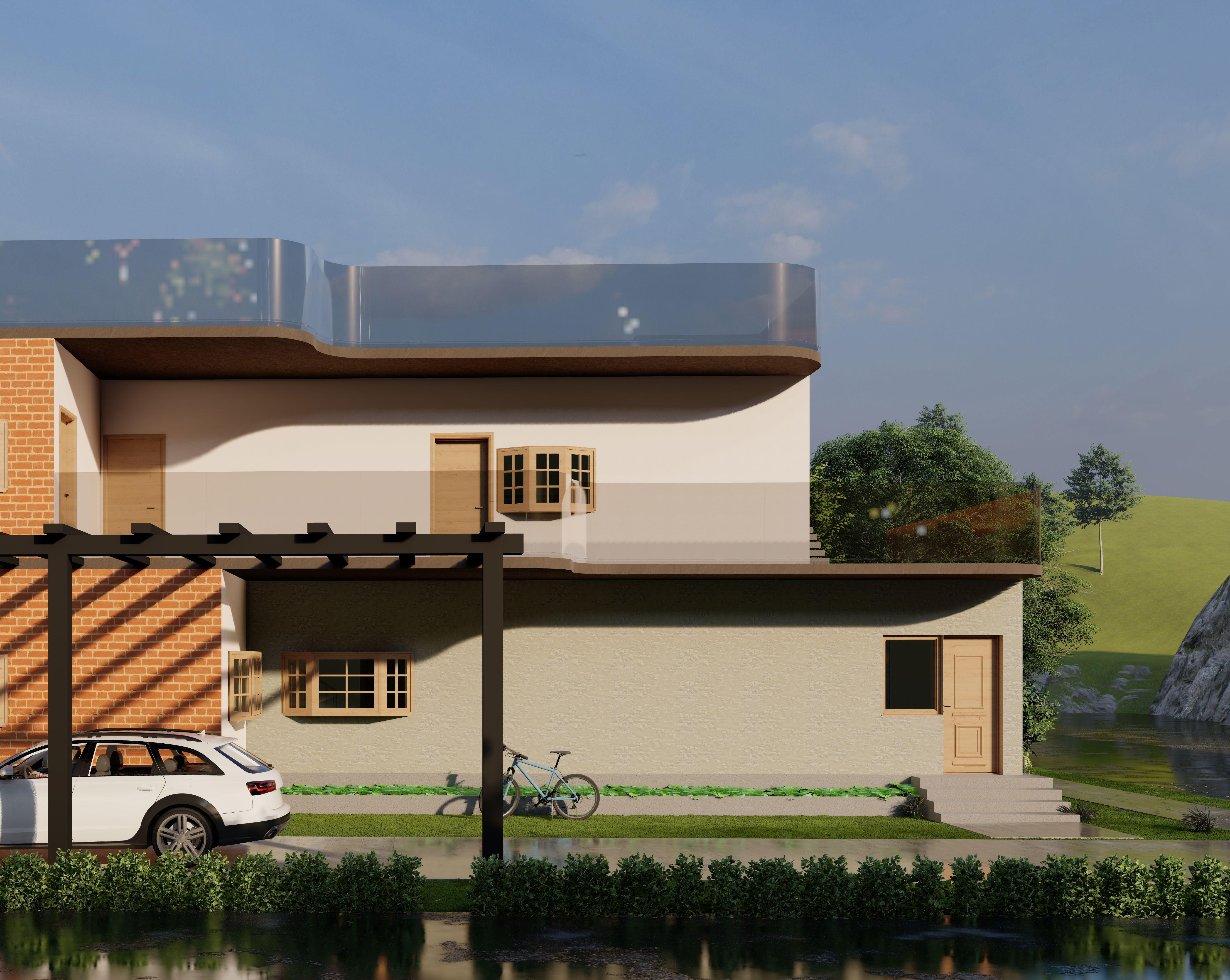

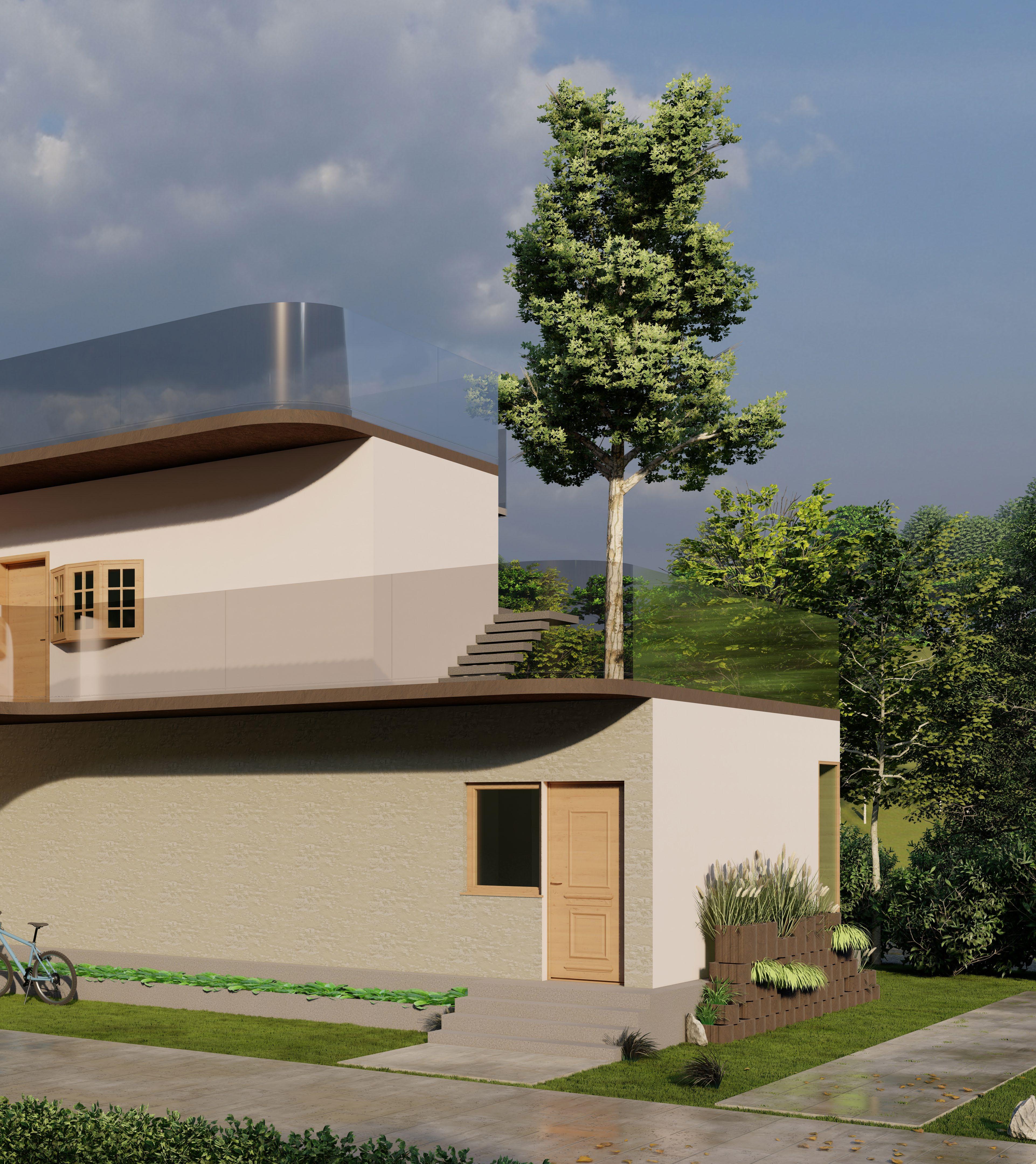
Sunscape Hotel
Area: 21,000 sqm
Location: Chennai
Type: Mixed use
The 3-star hotel and commercial building design is tailored to suit the climatic conditions, sun direction, approach road, and the most retailable spots. The balconies of hotel rooms are designed as saw teeth to provide better views while maintaining privacy. This design approach creates an interesting stepped form and also provides a public terrace at each floor for scenery viewing.

Second floor lvl +9m
First floor lvl +5m
Ground floor lvl +1m

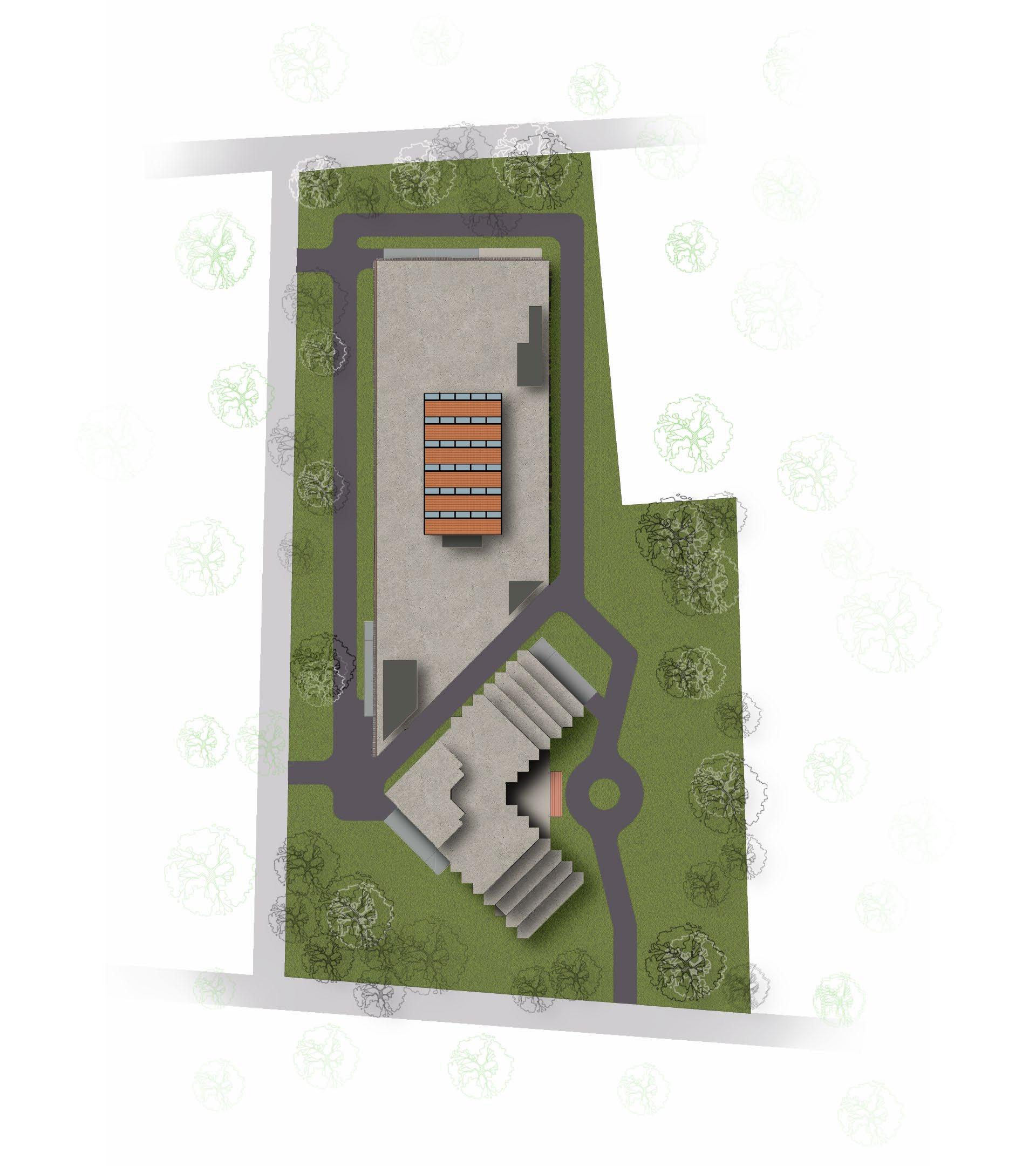 1. Mall entry
2. Exit
3. Hotel entry
4. Hotel
5. Mall
6. Basement entry for mall
7. Basement entry for hotel
8. Basement exit
9. Basement exit
10. Drop off
1. Mall entry
2. Exit
3. Hotel entry
4. Hotel
5. Mall
6. Basement entry for mall
7. Basement entry for hotel
8. Basement exit
9. Basement exit
10. Drop off
The structure is divided into two buildings, one for the hotel and the other for a mall, with separate basements to ensure user segregation. The hotel has a service core that runs through all floors, efficiently separating the users while allowing for the smooth functioning of the hotel.

The hotel offers a range of amenities to provide guests with a comfortable and enjoyable stay. There is a restaurant, café, banquet hall, and meeting rooms for business events. The hotel also features a pool and gym, providing guests with a place to relax and exercise during their stay. Additionally, a bar is available for guests to unwind after a busy day.
The two buildings, the hotel, and the mall are divided by a service road. This road is used for loading and unloading essential items required for the functioning of the hotel’s kitchen and other necessary equipment. The service road ensures that these activities do not interfere with the daily operations of the mall and hotel, thus enhancing the guests’ and visitors’ experience.
Ground floor plan

First floor plan
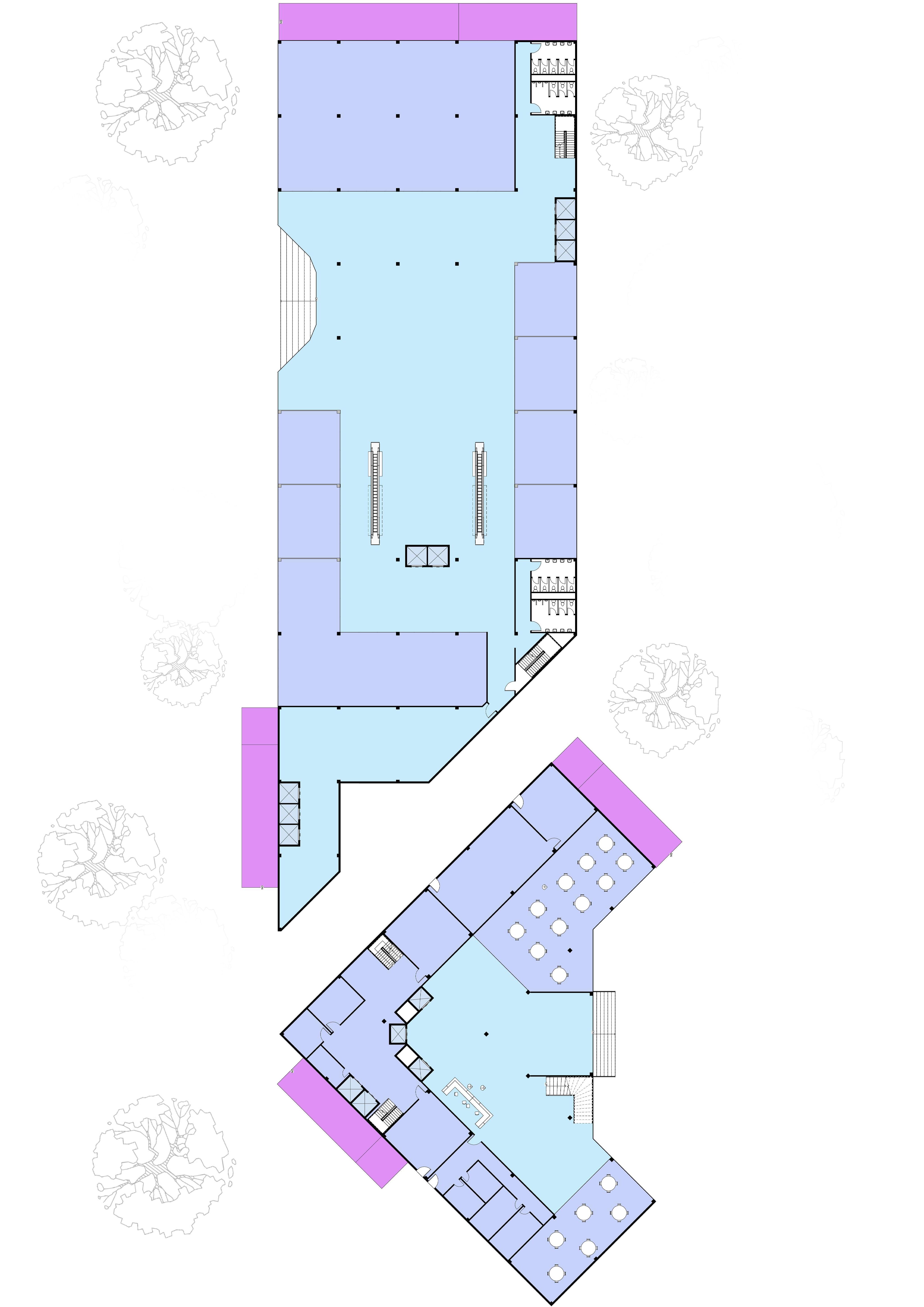


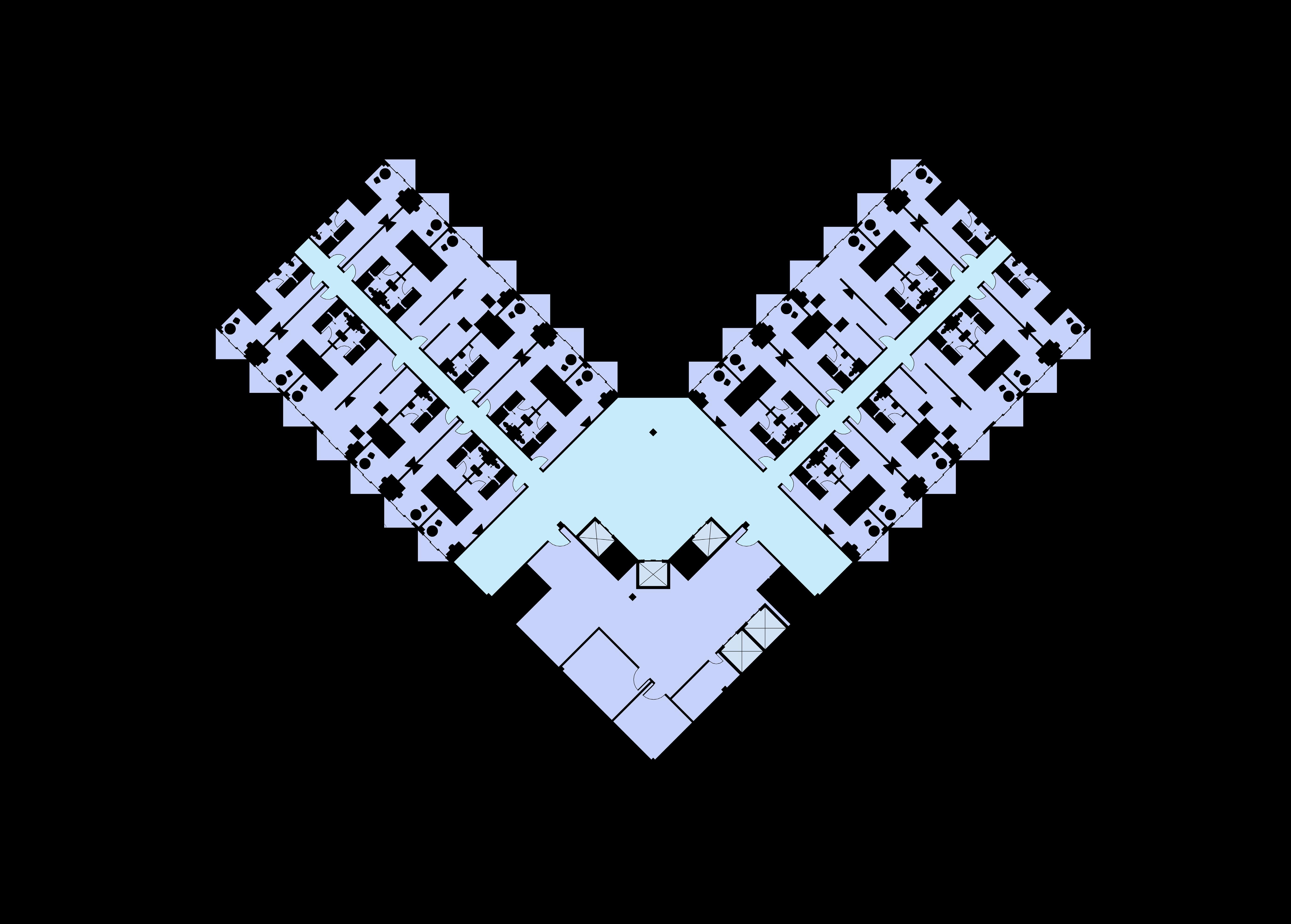
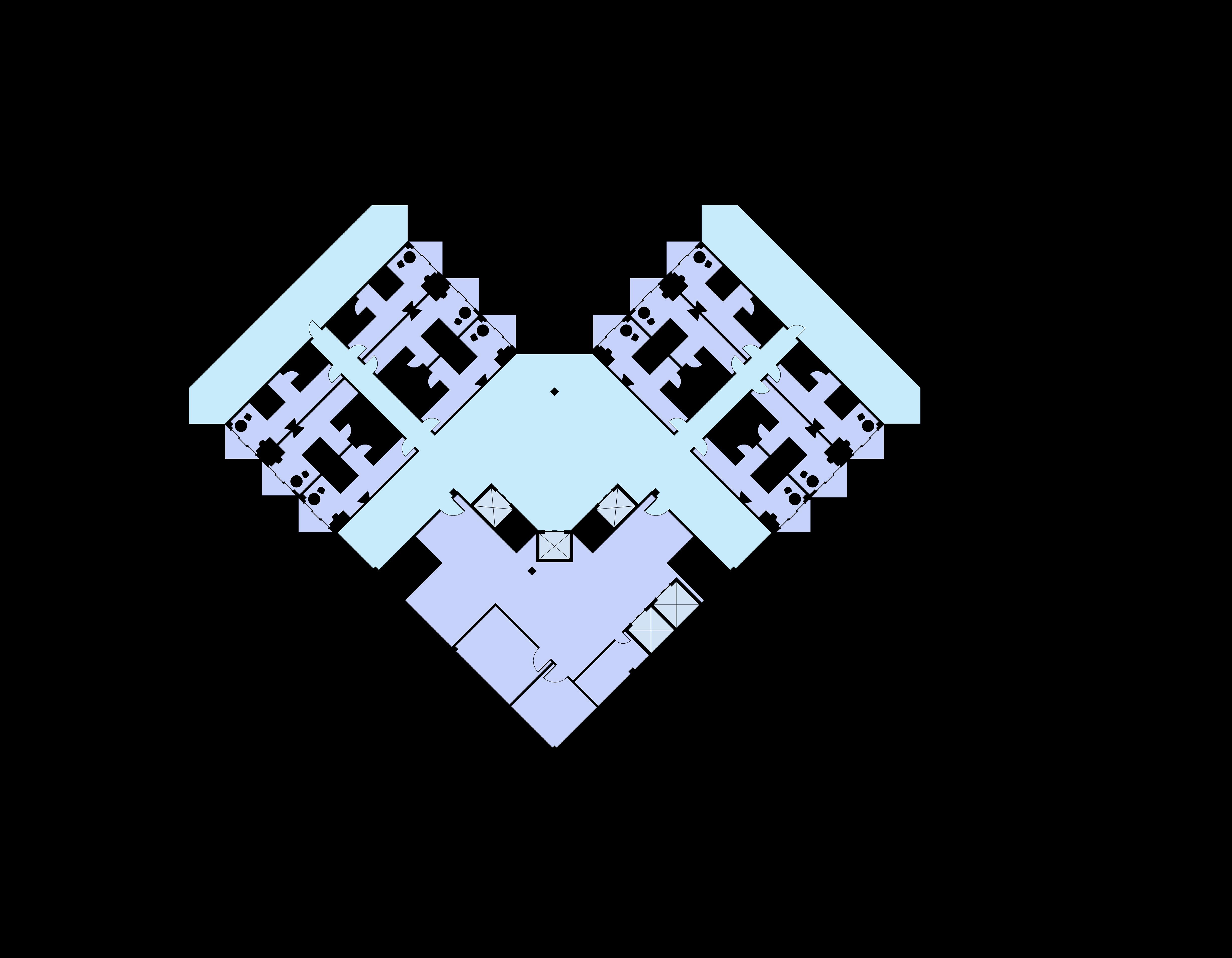



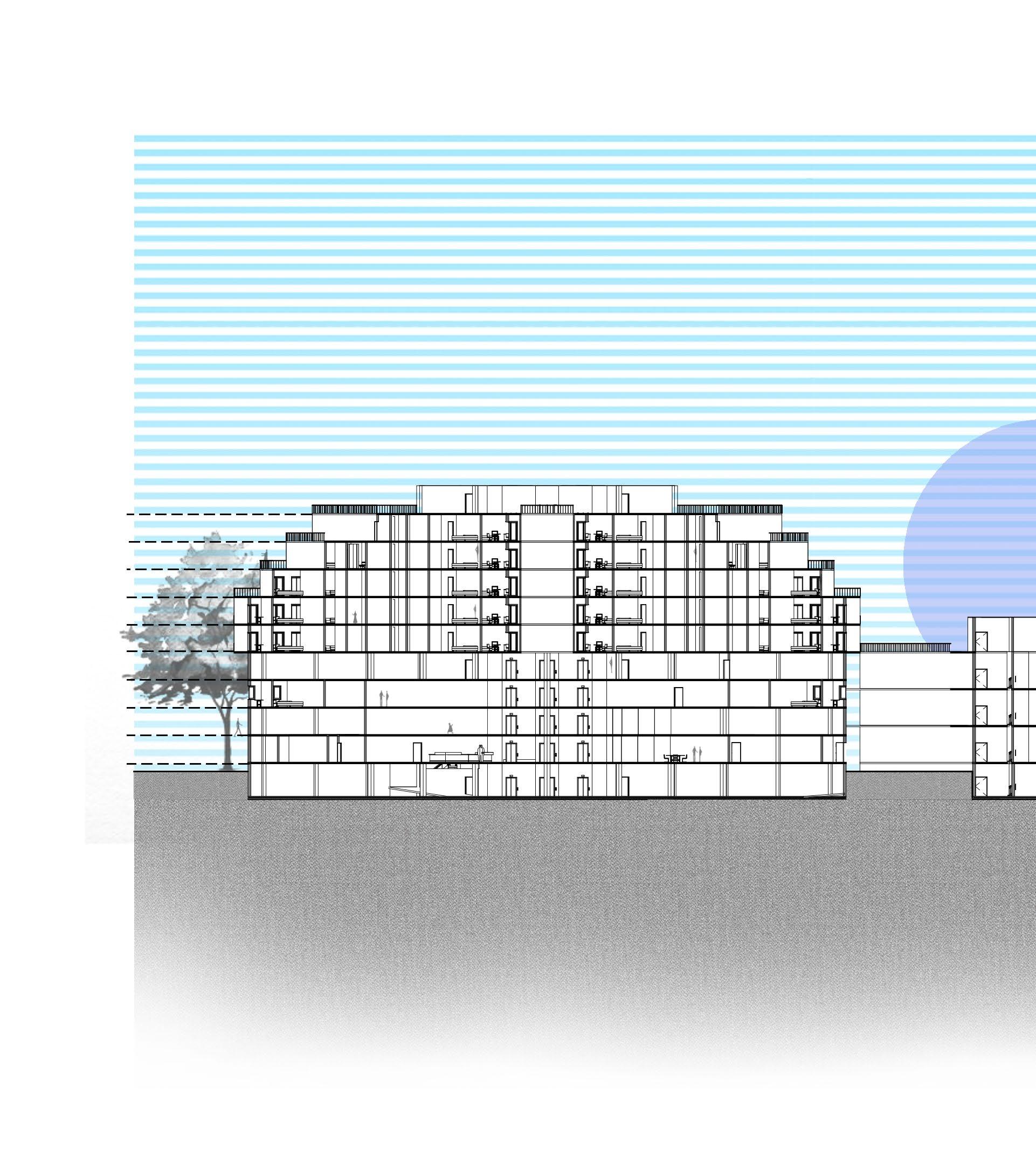
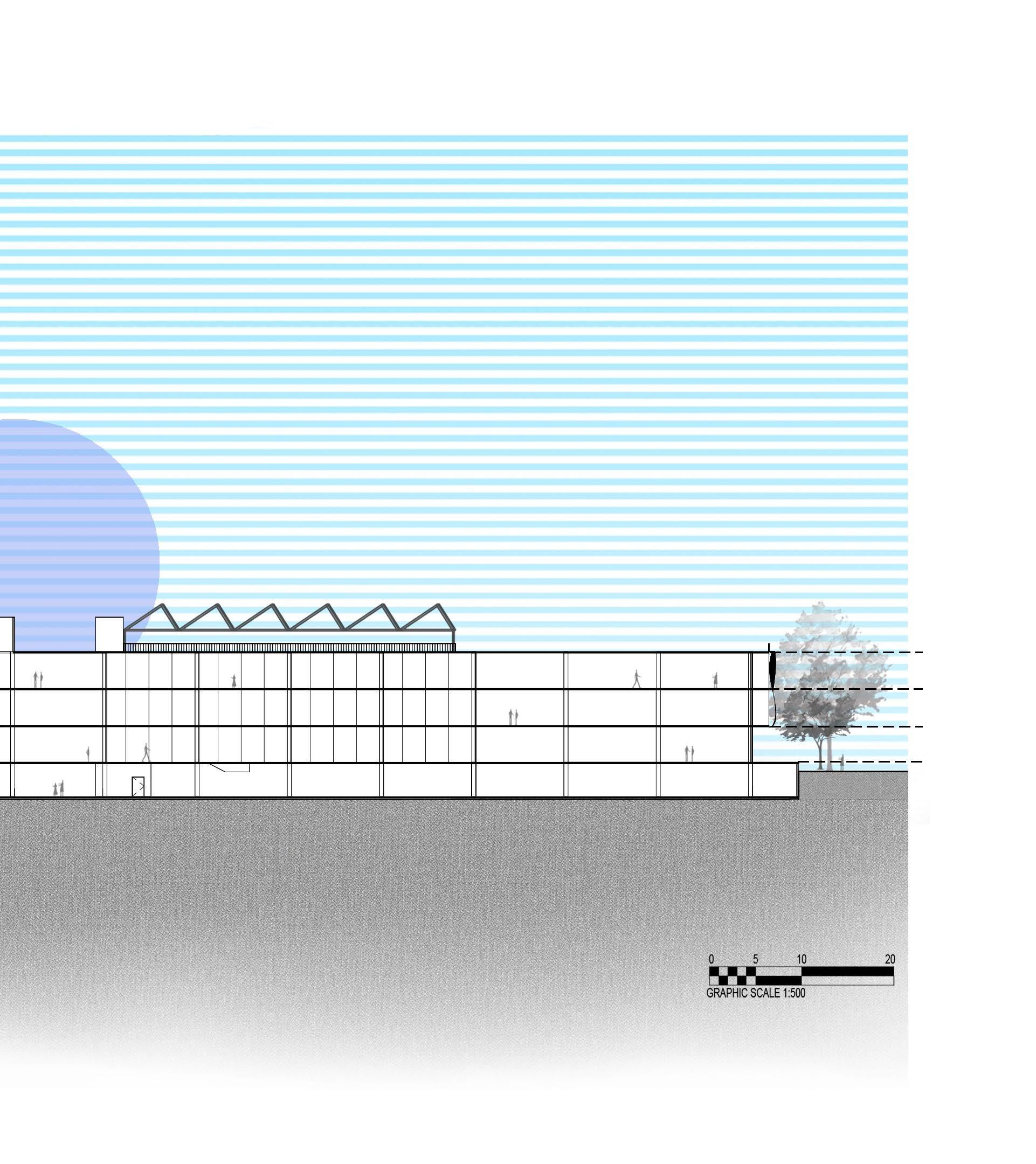




Sustainable Shelter Group project
Area: 80 sqm
Location: Jodhpur
Type: Residence
The design of a residence in Jodhpur, Rajasthan incorporates sustainable architecture principles and innovative solutions to create a comfortable living space in a hot and dry climate. The design includes the use of conical roofs, double roofs, evaporation, shading, and green cover to minimize heat gain, increase heat loss, and enhance cooling effect. The compact form of the building maximizes the use of available green spaces.


Solar Analysis Conceptual Sketches

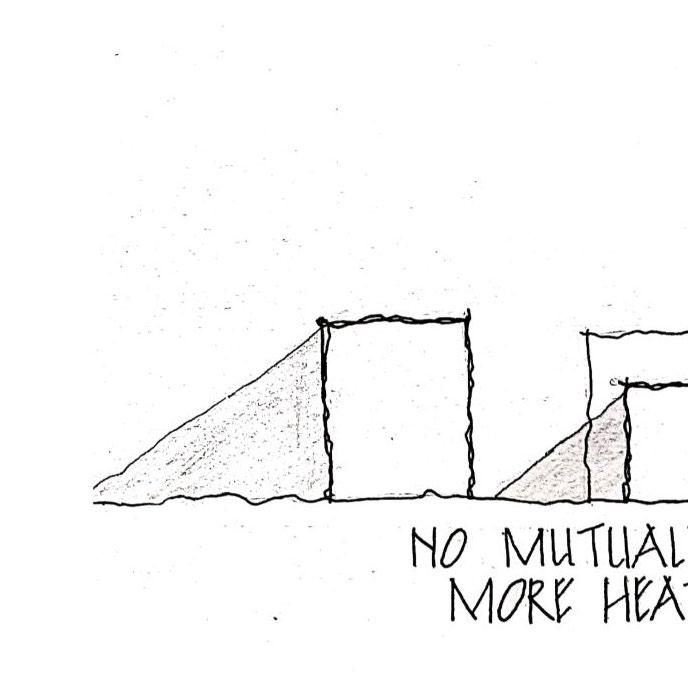


Time: 9:00 AM
Date: 07/28
Time: 12:00 PM
Date: 07/28
Time: 3:00 PM
Date: 07/28
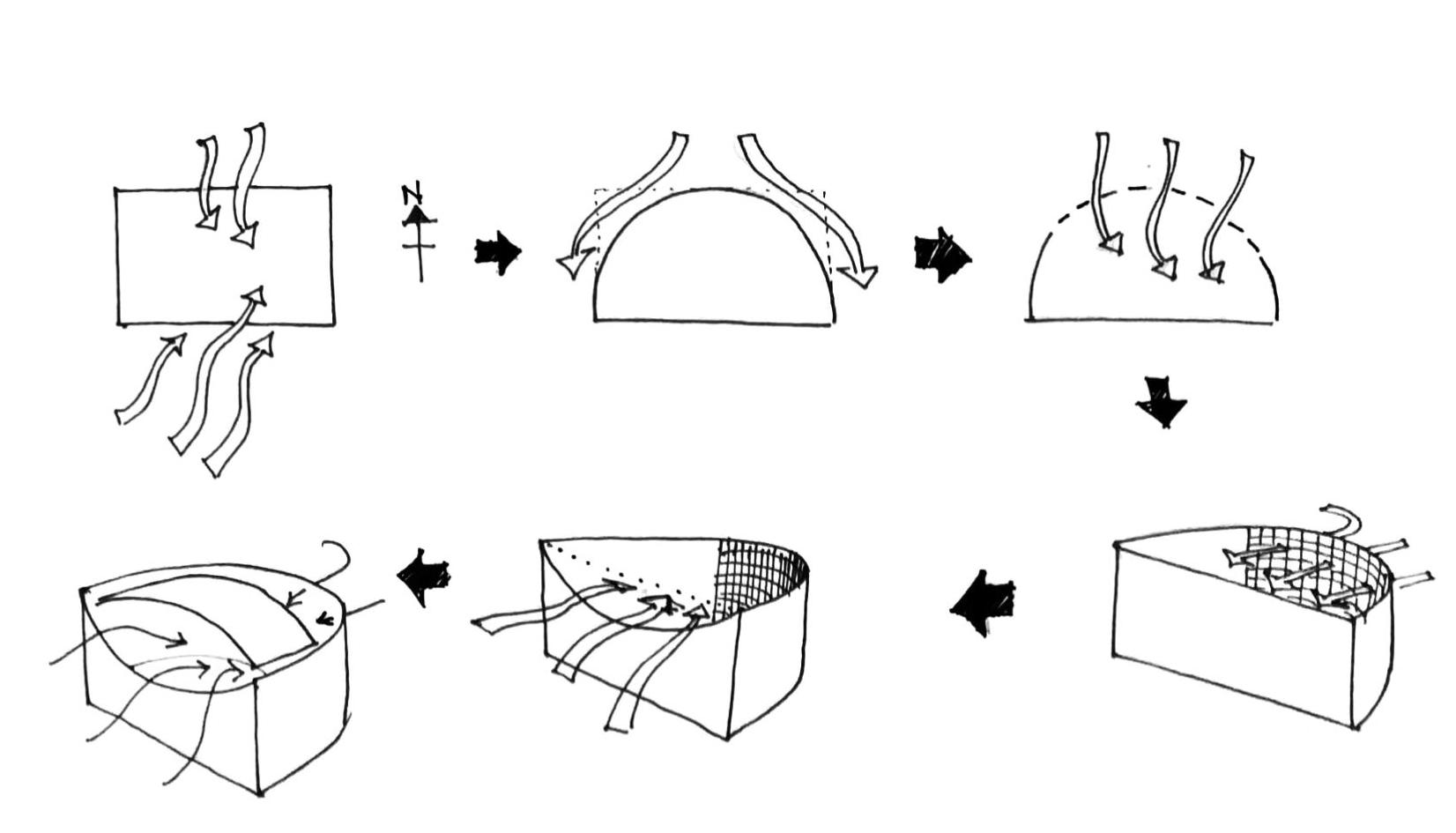




Working Drawings

