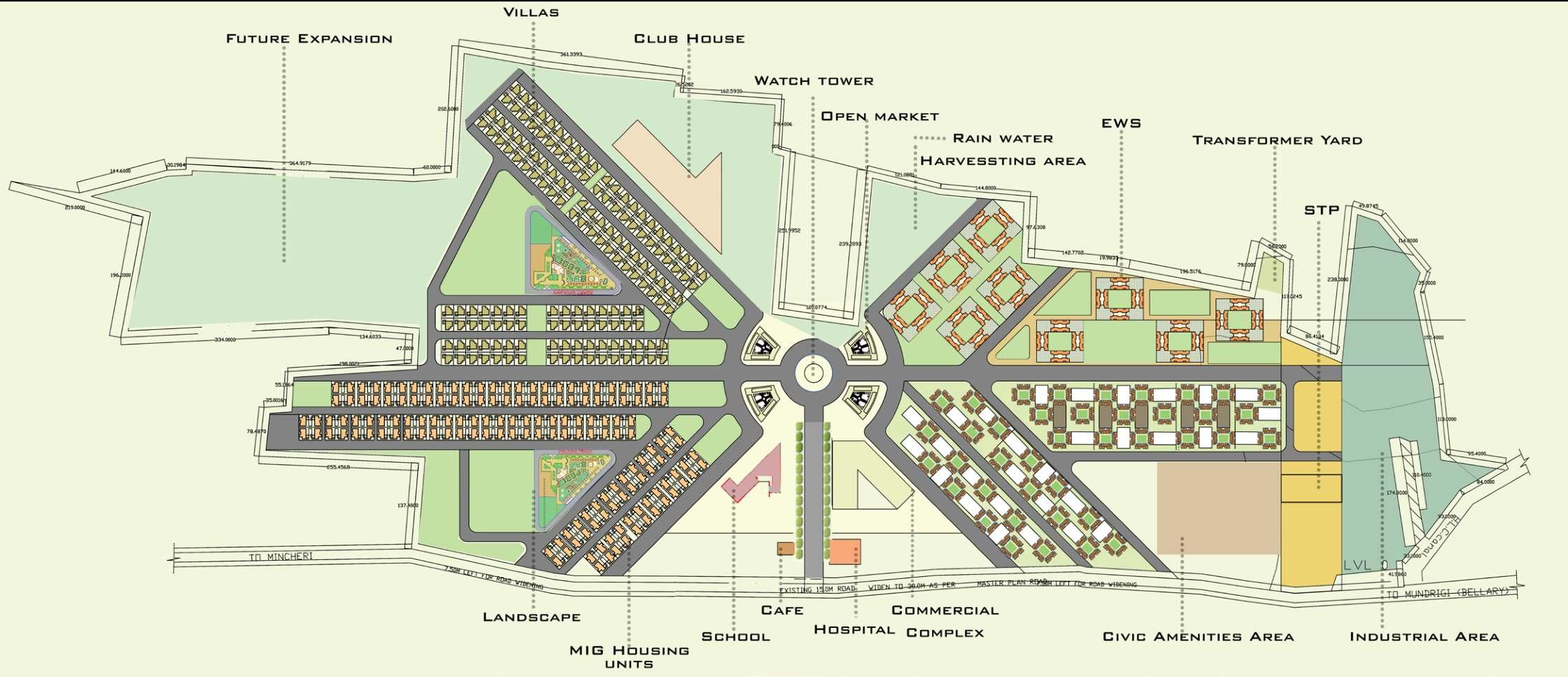
2 minute read
Housing Township
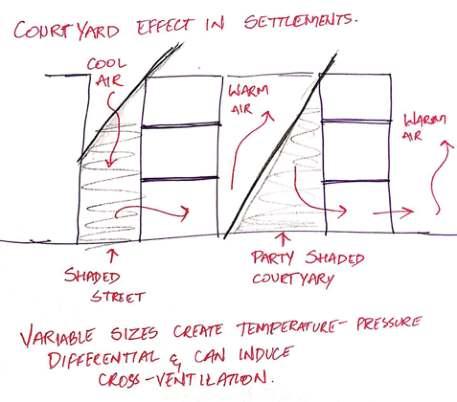
The 47sqm unit is a single bedroom unit for EWS category, which has been clustered to form a layout of 8 units per floor, providing a spill out space for congregation at all levels, while shifting the interaction space in alteranatove floors providing a double height interaction common space, overlooking the alternative space providing a visual connections and interaction of people.
Advertisement
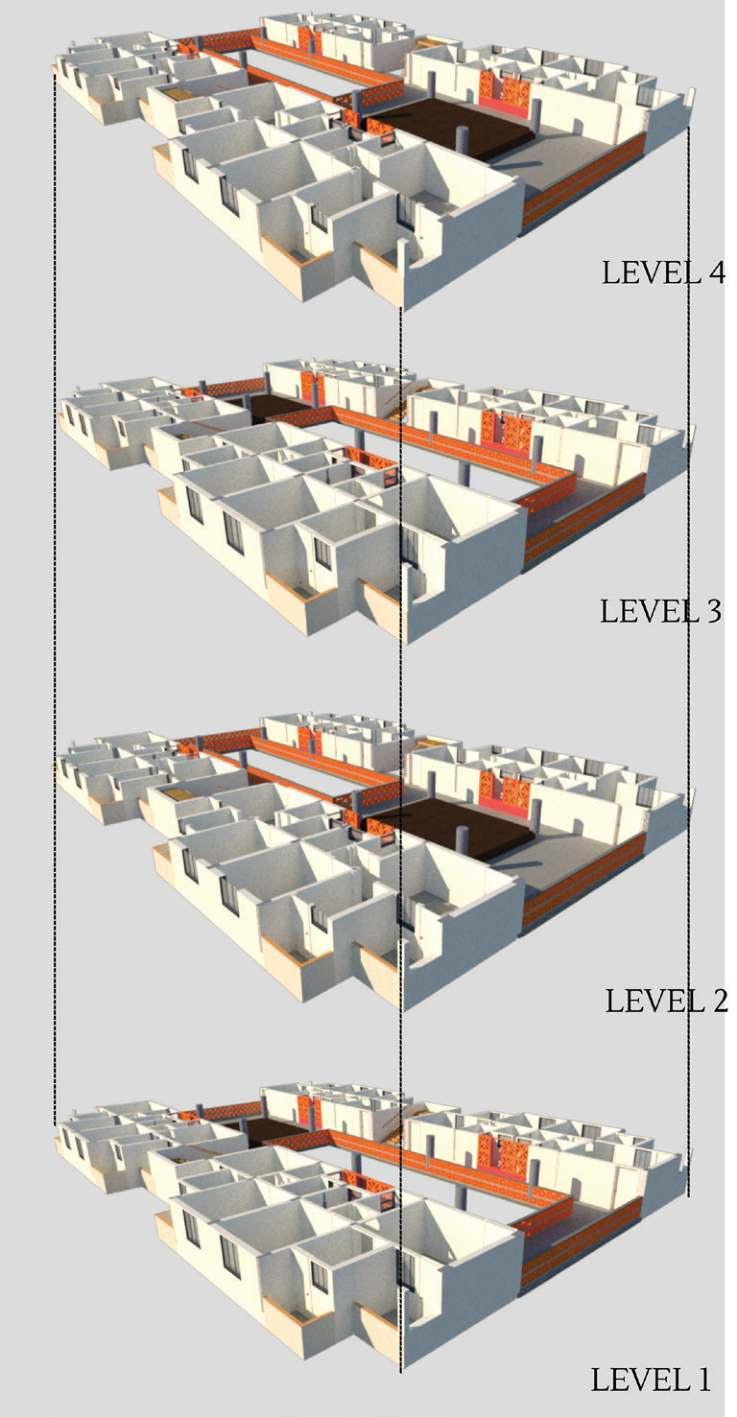

EWS Housing Design was designed in a way it would enhance the interactive spaces within the community building, and create a sense of togetherness. The interconnecting courtyards enables one to visually connect with other residents visually.

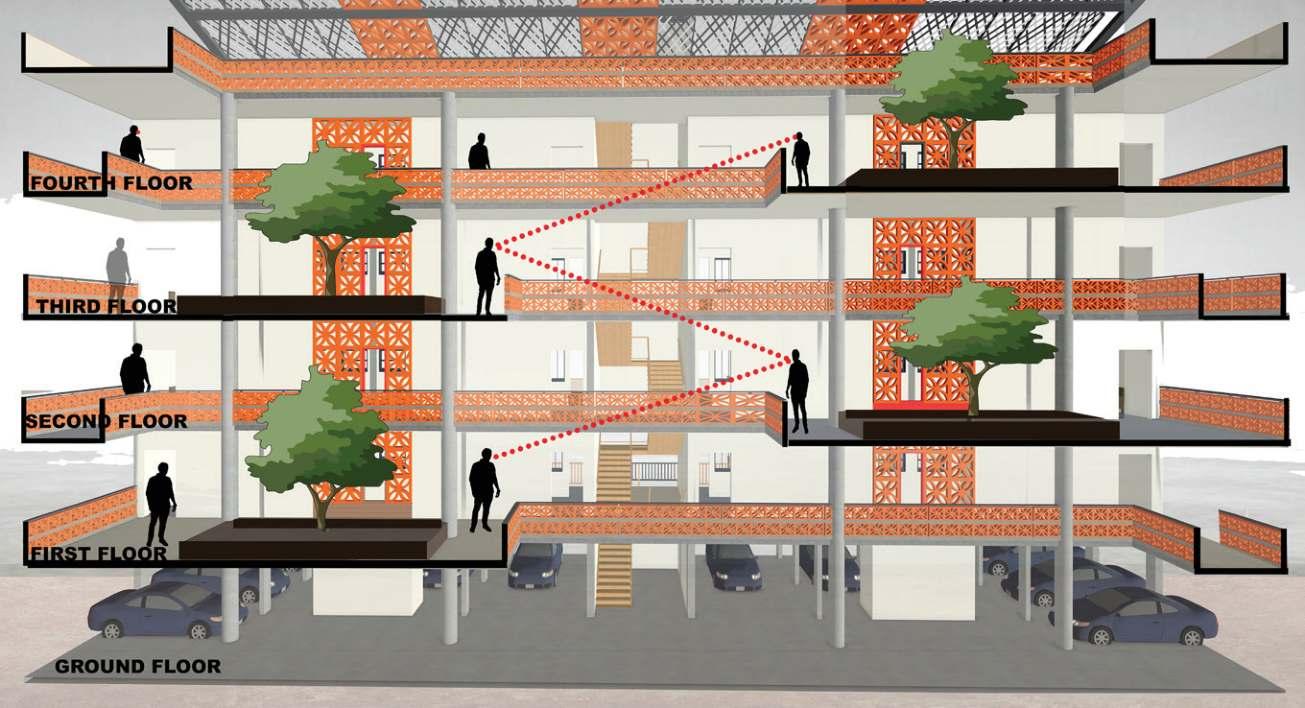

LIG Housing units were designed with the intention of providing a central courtyard overlooking the housing units, making them a central space for congregation. The straight flight of stairs connecting multiple levels has a key element of interaction spaces, as one might find the stairs as a element of ascending or descending floors, while here they also behaves as space for interaction with the person ascending or descending from the opposite direction, which will enable the person to have an interaction during his flight of steps. The central courtyard space provides a large space for community activities.
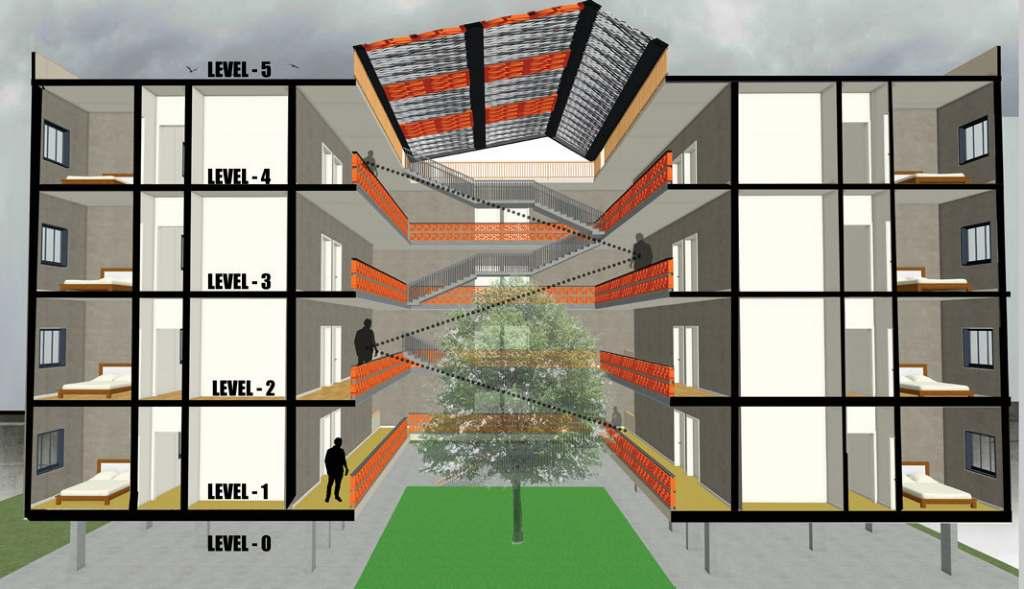
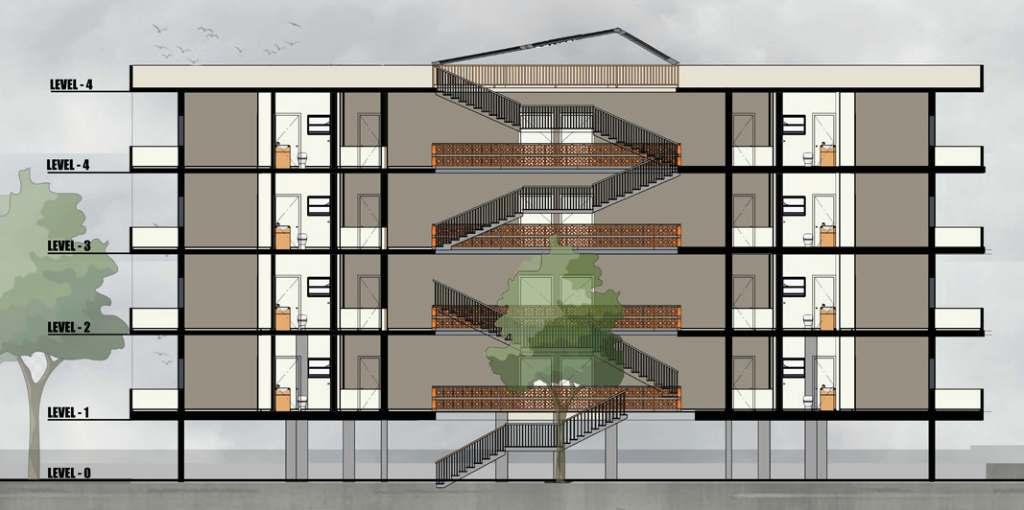
view Cluster formation among the units create a large rectangular atrium which provides a void in-between the built space. This void enhances the user experience of interaction and improvise the activity programs Performed in the atrium provides a place for interaction which can cater for public gatherings and activities.
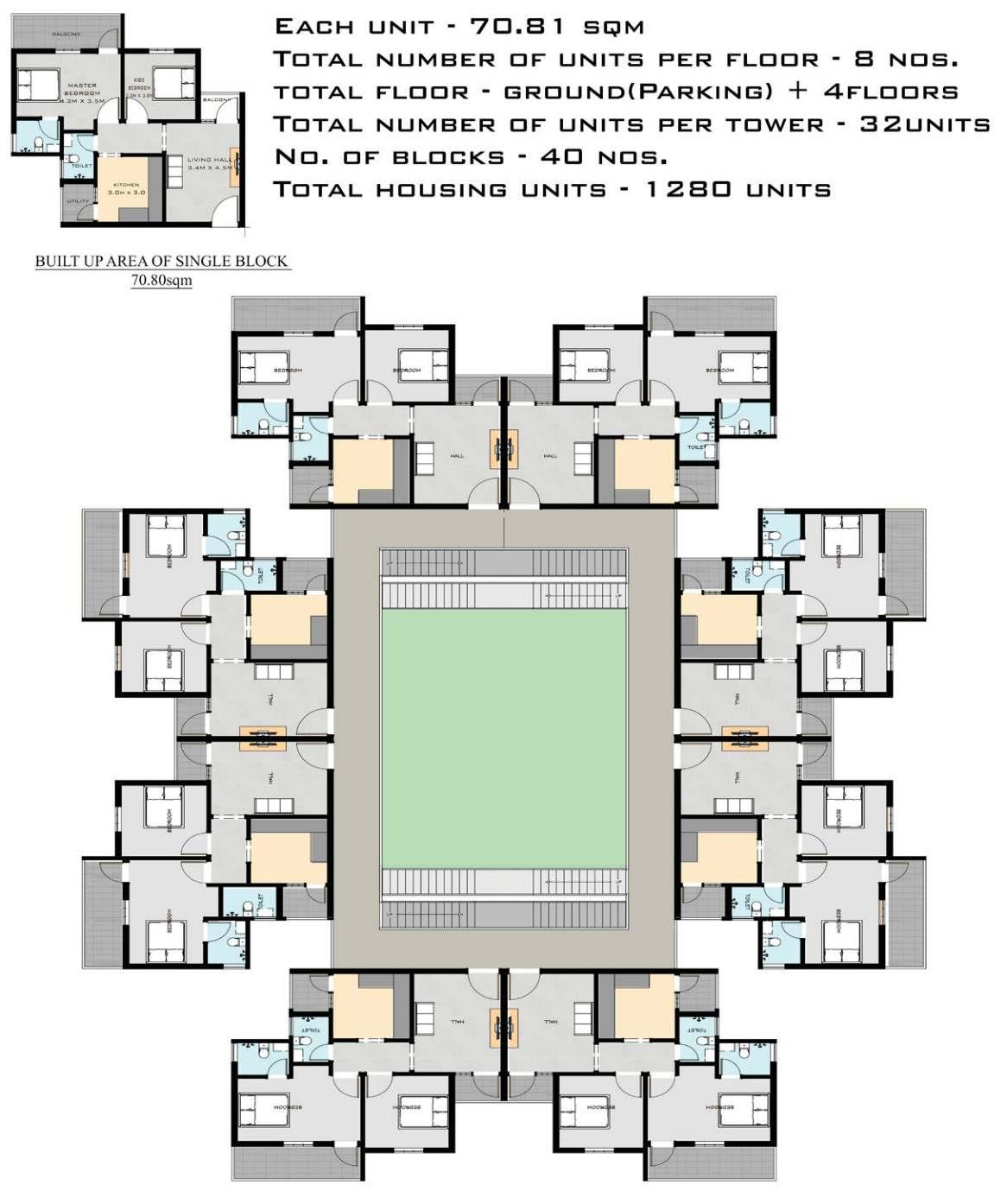
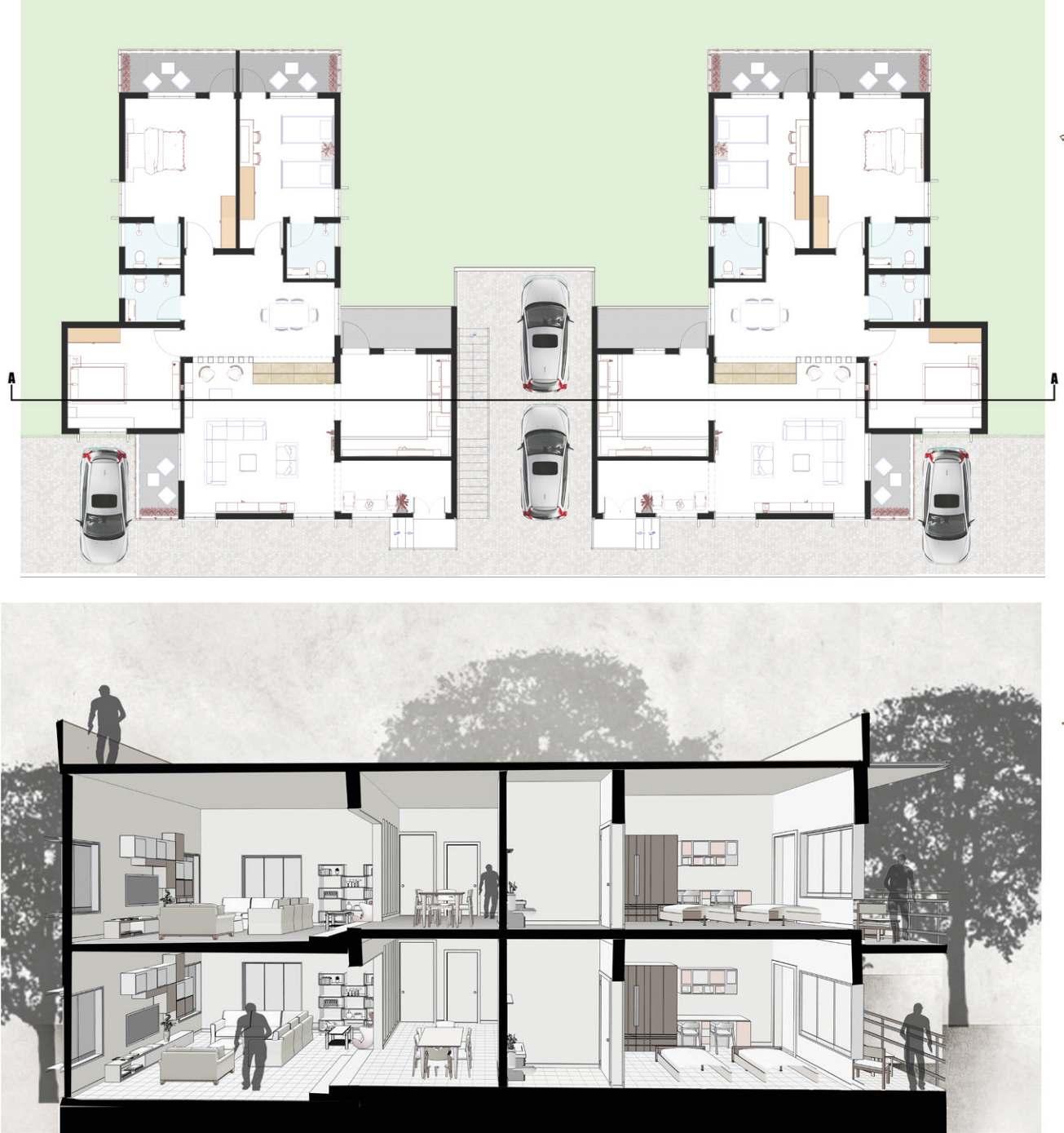
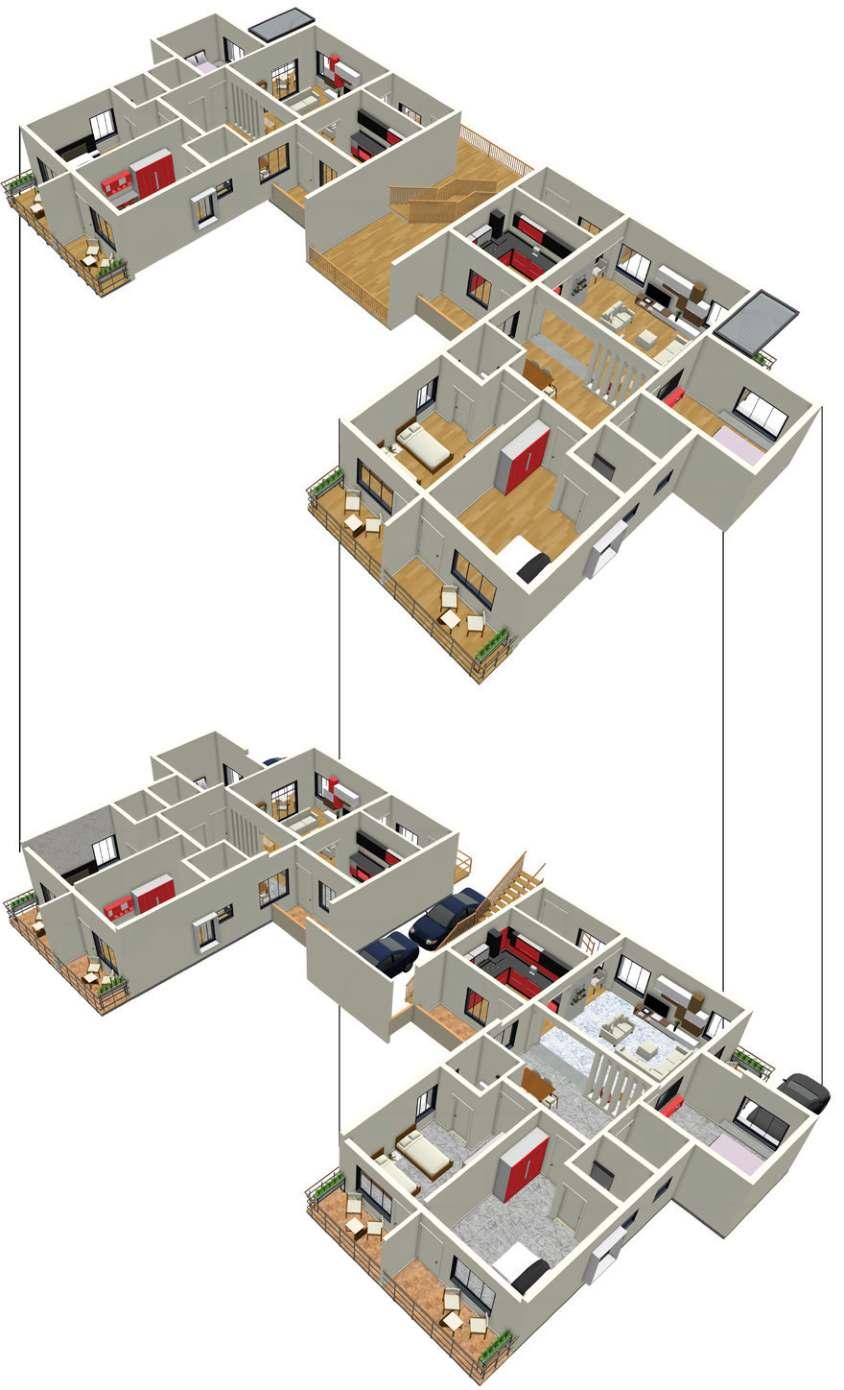
The individual 3 bedroom courtyard unit provides a comfortable environment with the use of exposed brick work, a private spill out space and deck seating in the ground level is a place of interaction with family , also the use of material plays a vital role, as the site context is in hot and dry climate, the use of brick work, water-body and landscape helps to create a micro-climate making the interiors a comfortable living condition.

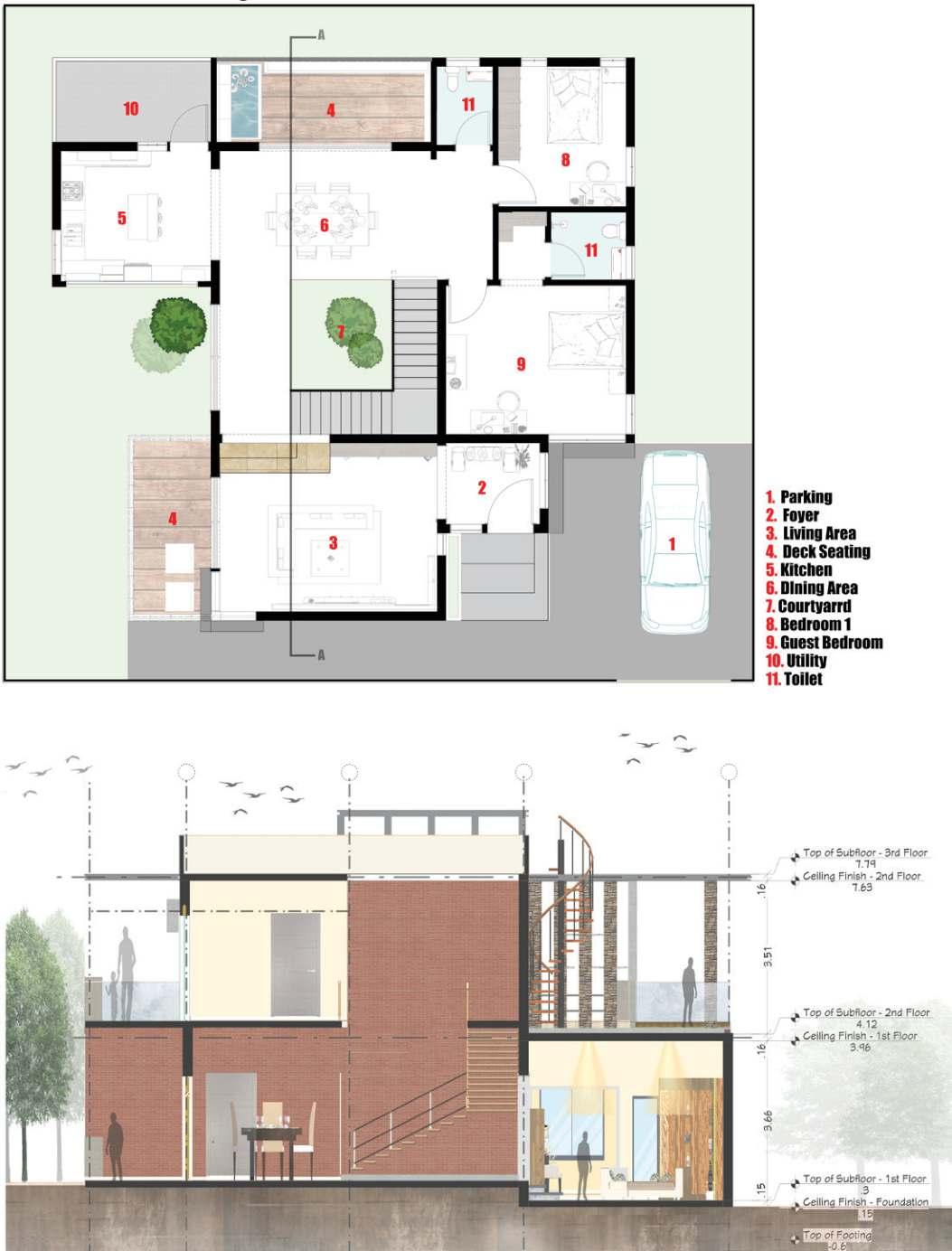
Institution building for primary and higher primary education, catering to the residents of the township also from nearby places. The building profile is based on orientation and the massing of complete master plan as a whole. The triangular profile provides a central common space, which caters to school activities, and classrooms aligned with a break after 3 rooms for natural lighting into the corridor, makes the space more active with a break from the monotonous blocks and provides a space for kids interactions. The material of exposed brick work and concrete provides the vernacular style for the building.
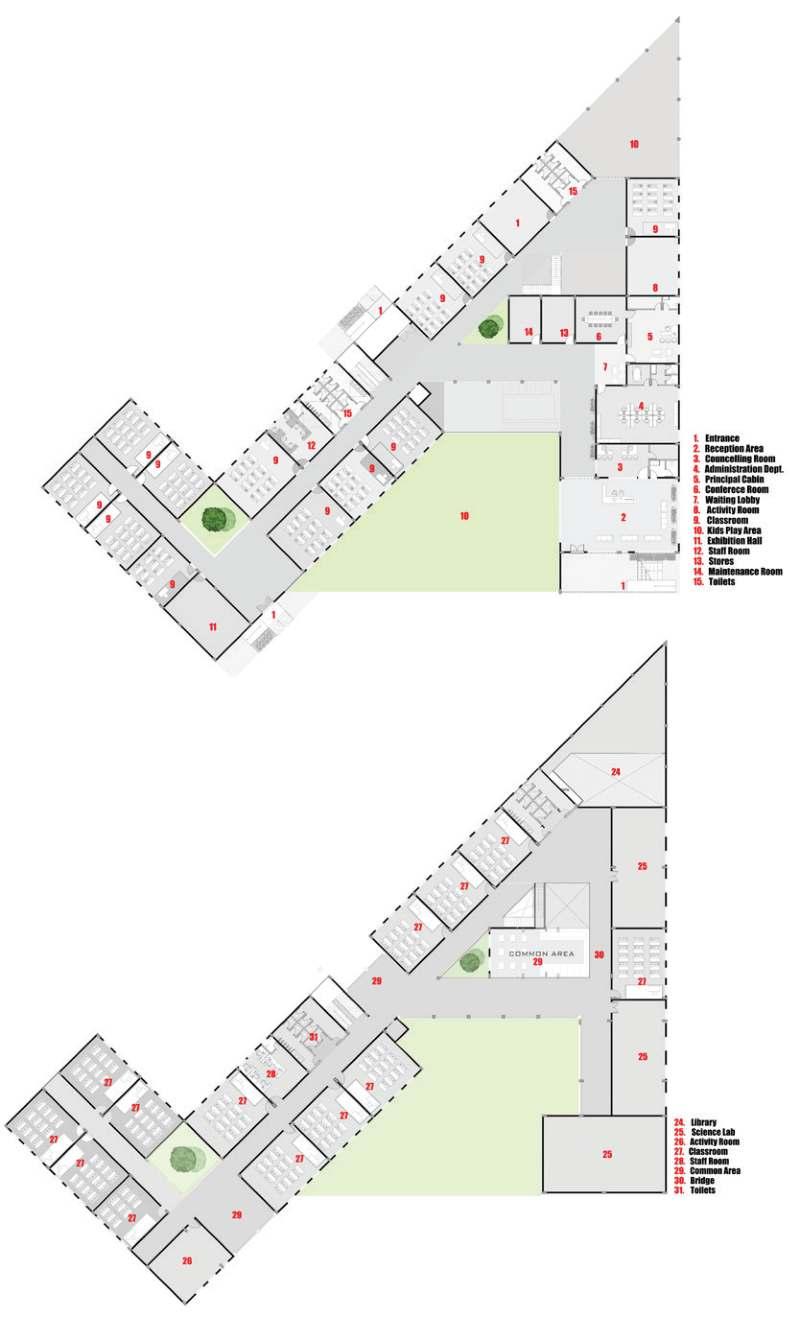

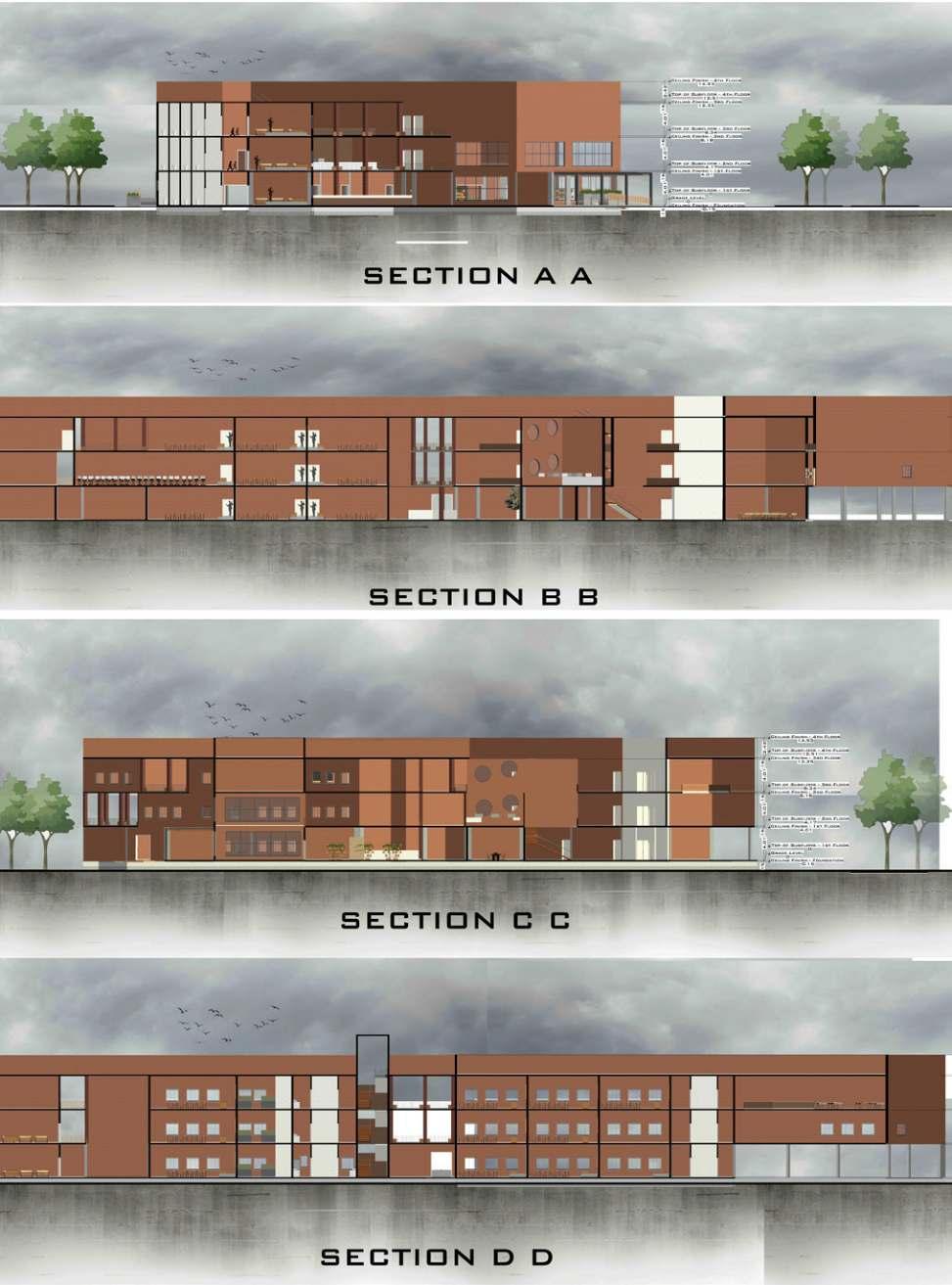
Design Brief
Oasis a mixed use development design proposal at Chippendale, a project to learn BIM co-ordination, to understand working drawings and team management. Working with team members to combine individual works and binding them together with a central connection core that connects the built spaces together. A high-rise building, a library and a community center binding them with a bridge that connects all the buildings in different levels and making them feel connected.
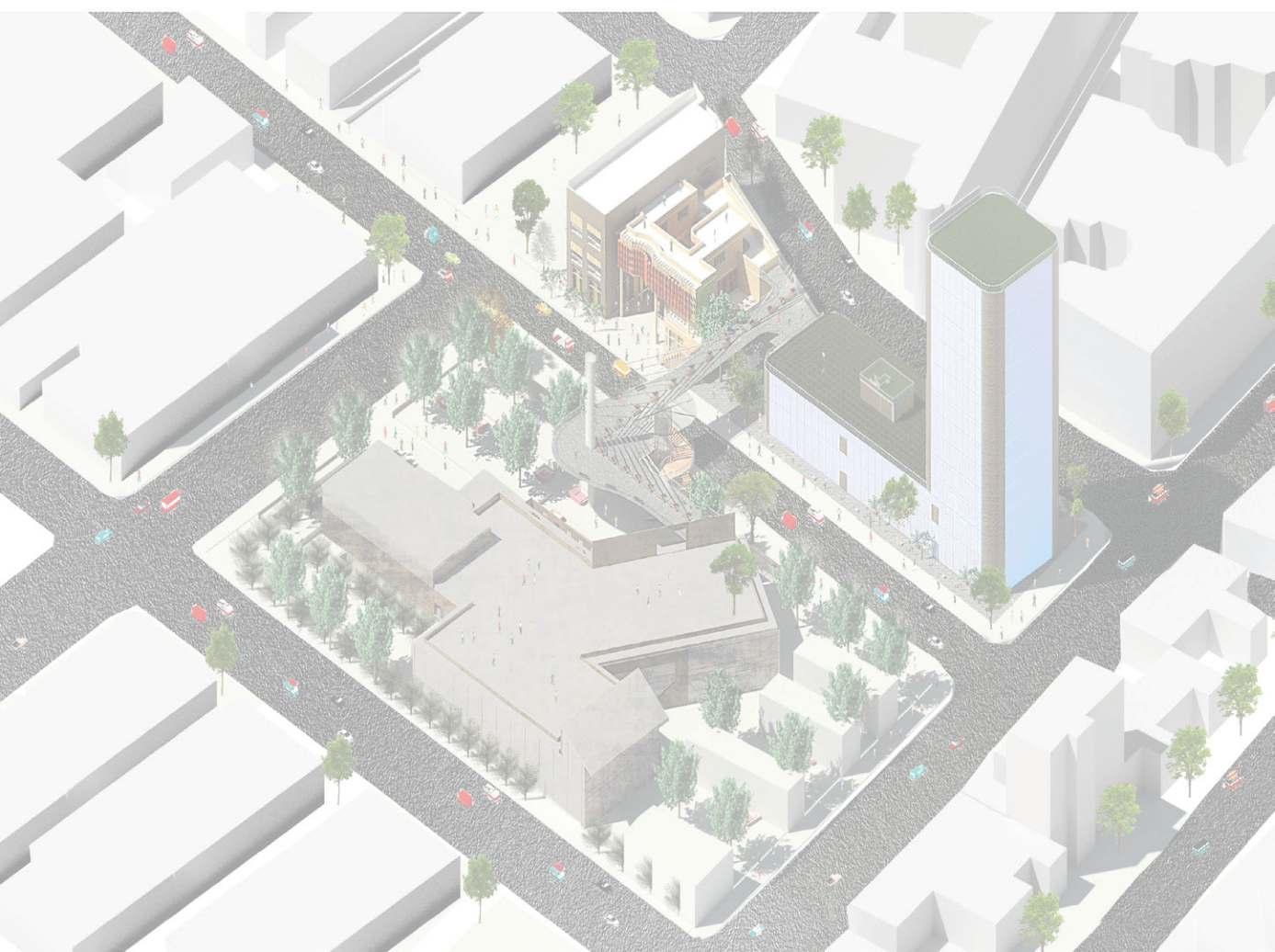
Design Concept
Work, Play and Socialize
Oasis is a mixed used Development comprised of a total of 5000m2 with 2000m2 of community library, 1000sqm community center and 2000m2 of office tower. Located in the heart of Sydney in Chippendale at the corner of Daniel street and Moorgate street with access to all public transportation including public light rail, buses and 5 minutes walk to Central station, the masterpiece provided convenience and yet a social hub for the local neighborhood. The community center serving the heart of Chippendale community is an advanced facility continues towards low carbon footprint and highly performing building leads towards sustainability. While the 11 storey office tower aims to achieve green recognitions with zero carbon initiatives by use of recycled brick, building orientation with use of north facing operable aluminum fins and flexible interior planning. The community library center for learning, also community landscape that would help one to enhance the knowledge along with community gatherings, providing a sense of neighborhood livability. The unbuilt space provides an informal space for recreation and gathering which enables the activity of the place. The design concept of the Oasis is a response to the existing site context in an urban environment.



