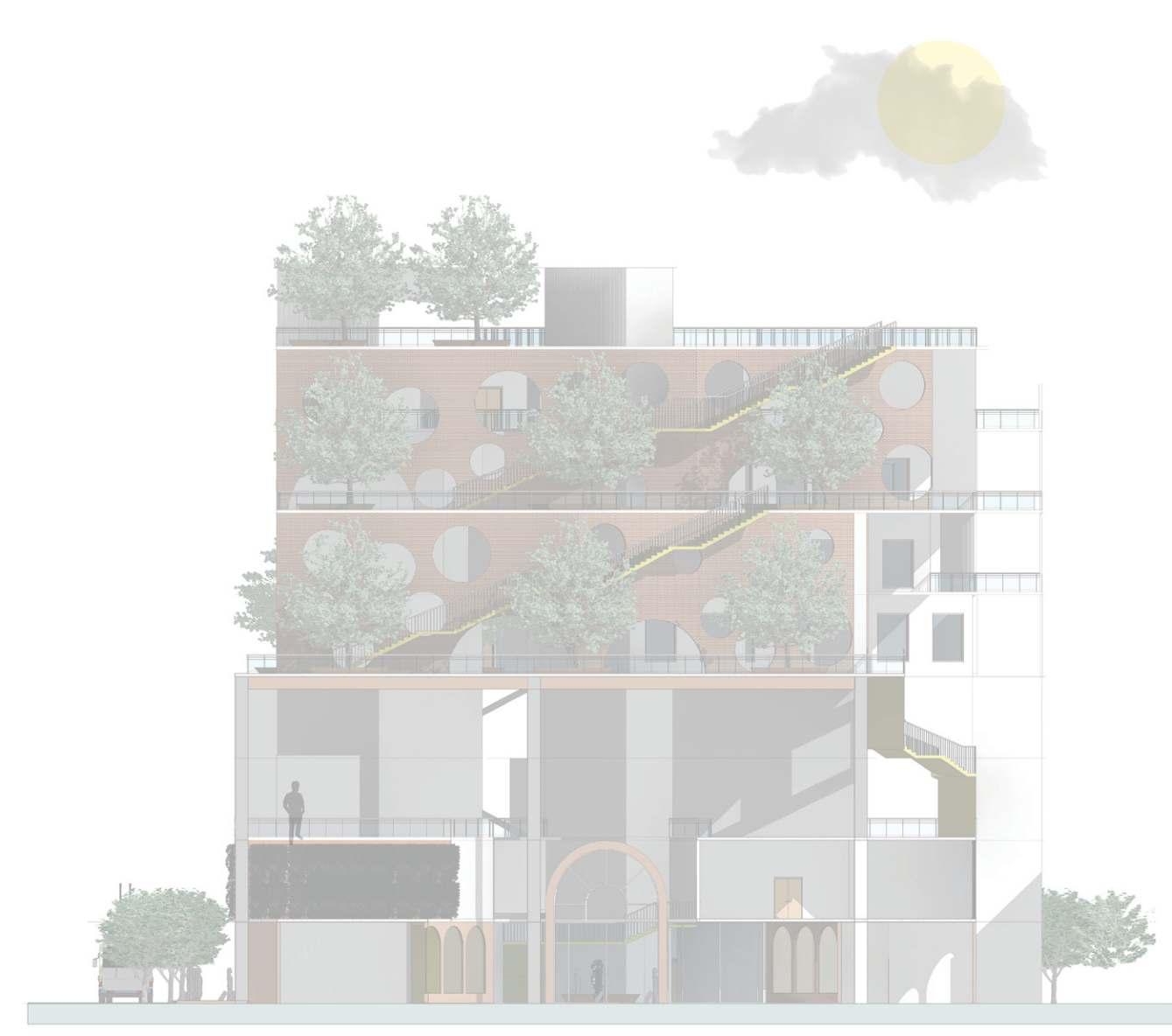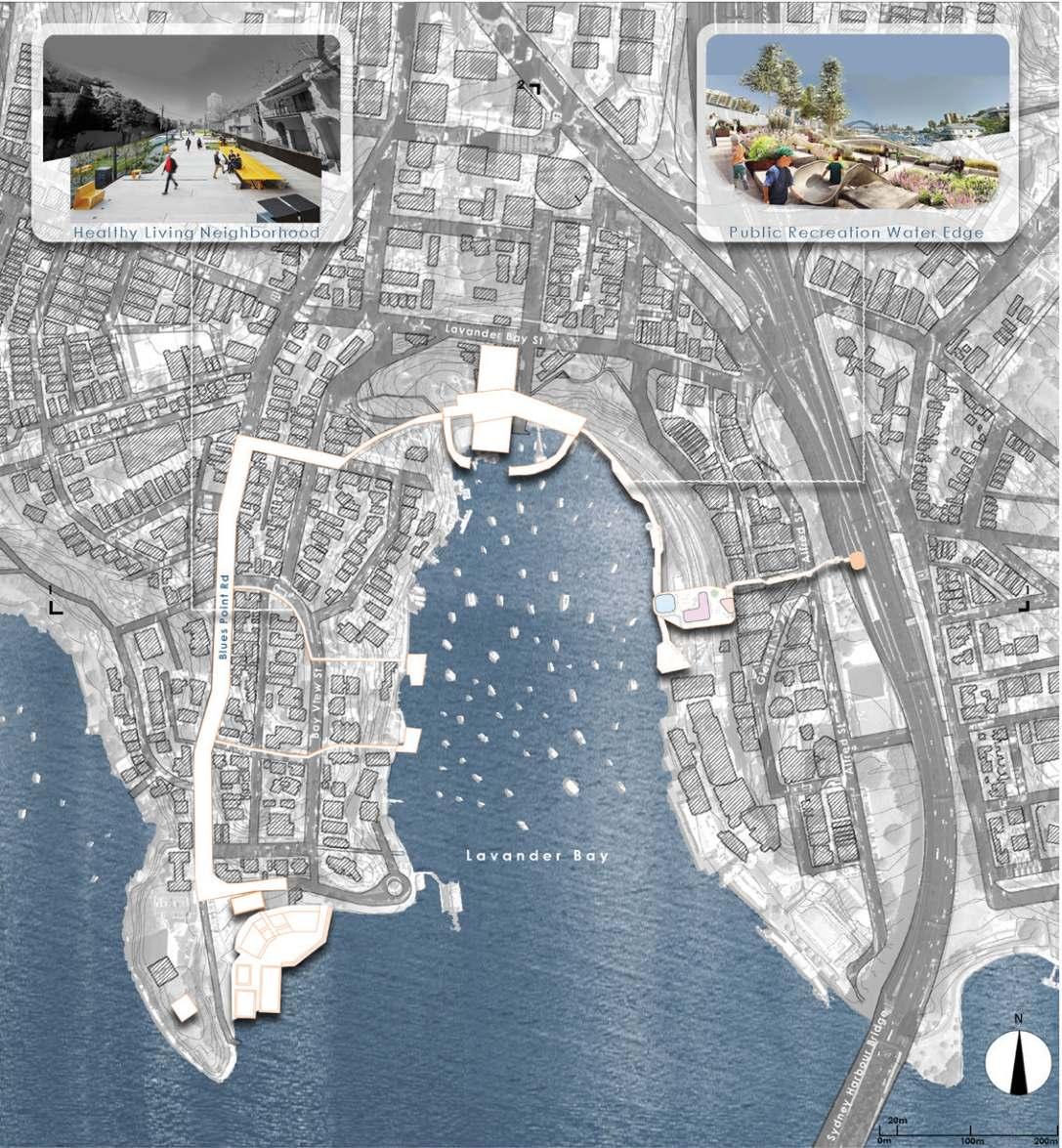
2 minute read
The Need for Community Space
Connectivity
Create a network of inter-connected open spaces
Advertisement
Participation
Involves local Residents to participate in community activities
Integration Combining water edge with green spaces and built spaces
Multi-function
Provide multi-function spaces for varied activities which involves large group of people
Development Opportunities
1. Community Centre
2. Public Plazas
3. Playgrounds
4. Cultural Hub
5. Water Sports
6. Ferry- Terminal Rejuvination
7. Recreational Spaces
Shared Water-edge
1. Enhancement of open space concepts
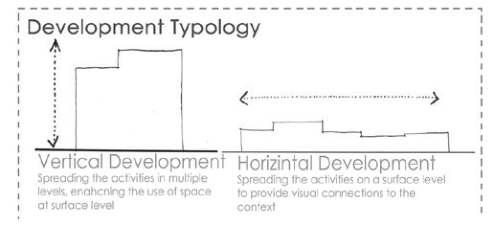
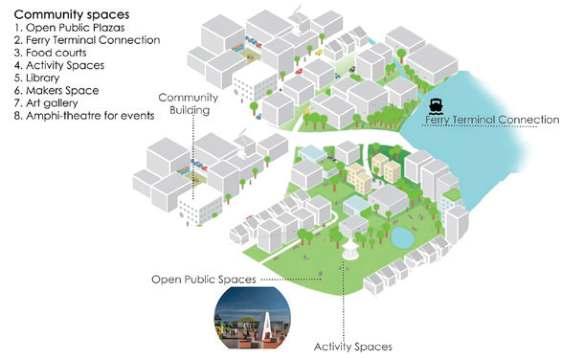
2. Design infrastructure to minimalise barriers
3. Retain the visual connections of the Blue’s Point Reserve

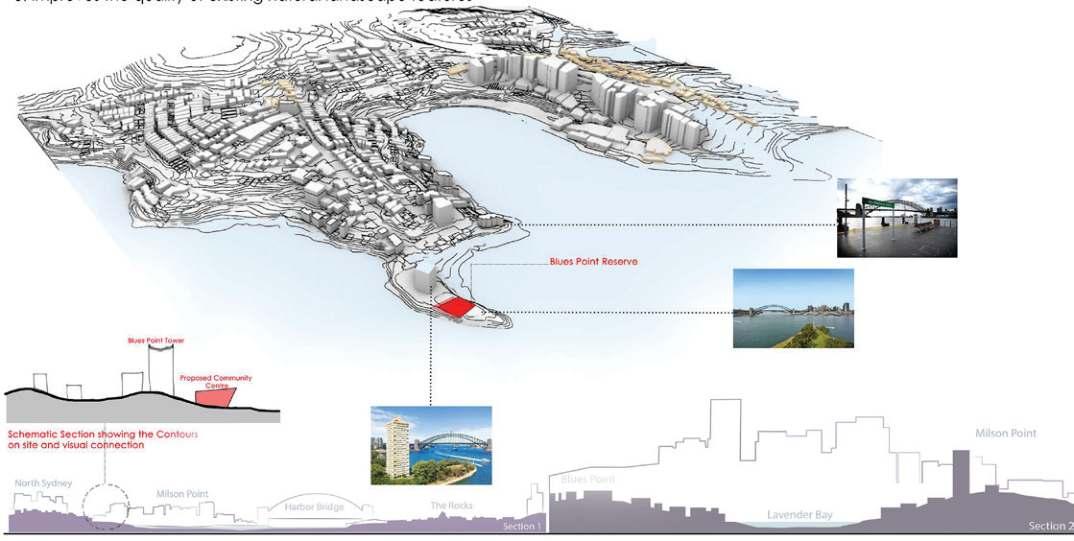
4. Improve the water edge
5. Improves the quality of existing natural landscape features
The above figure shows the major view-points from the site -

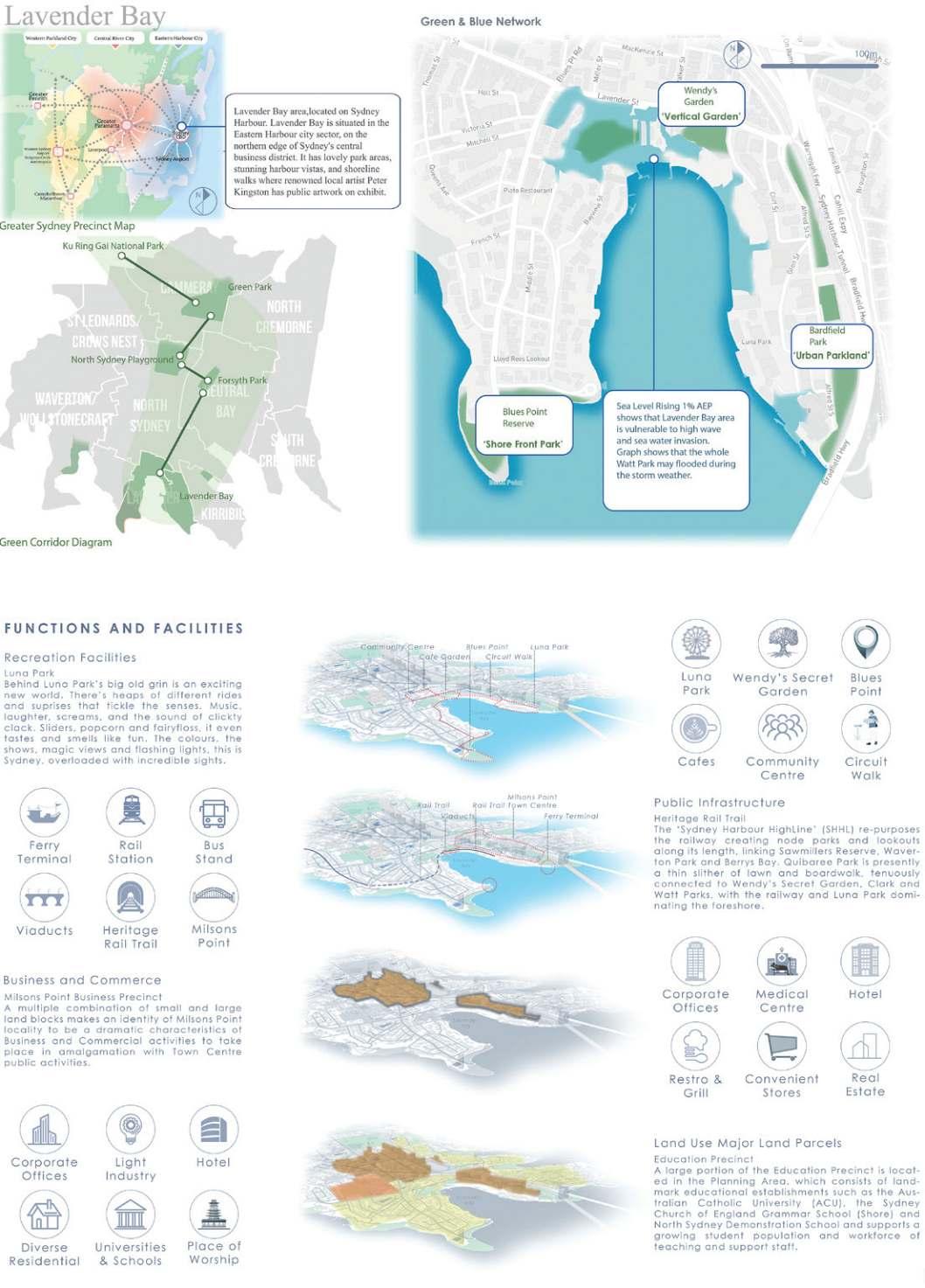
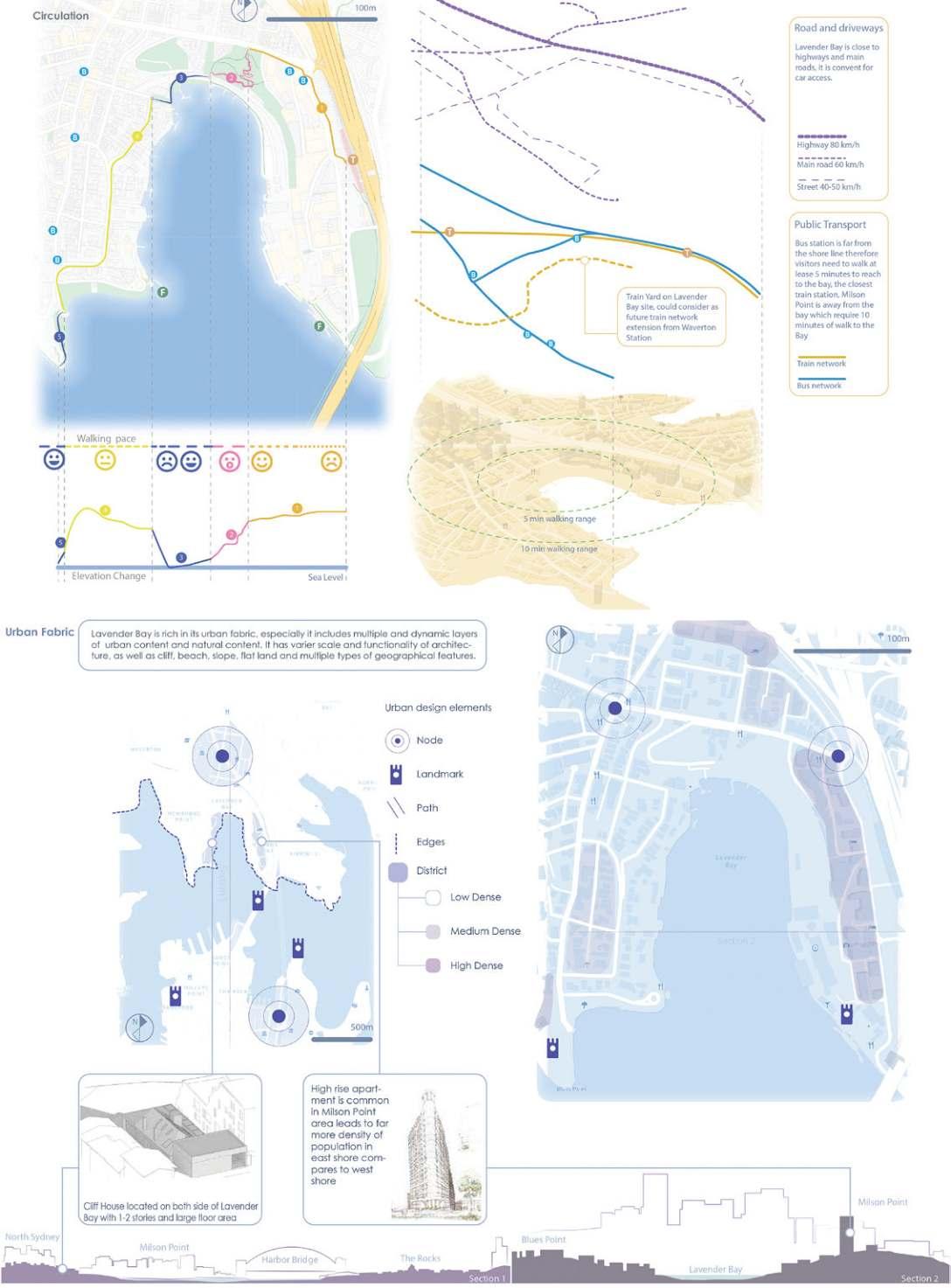
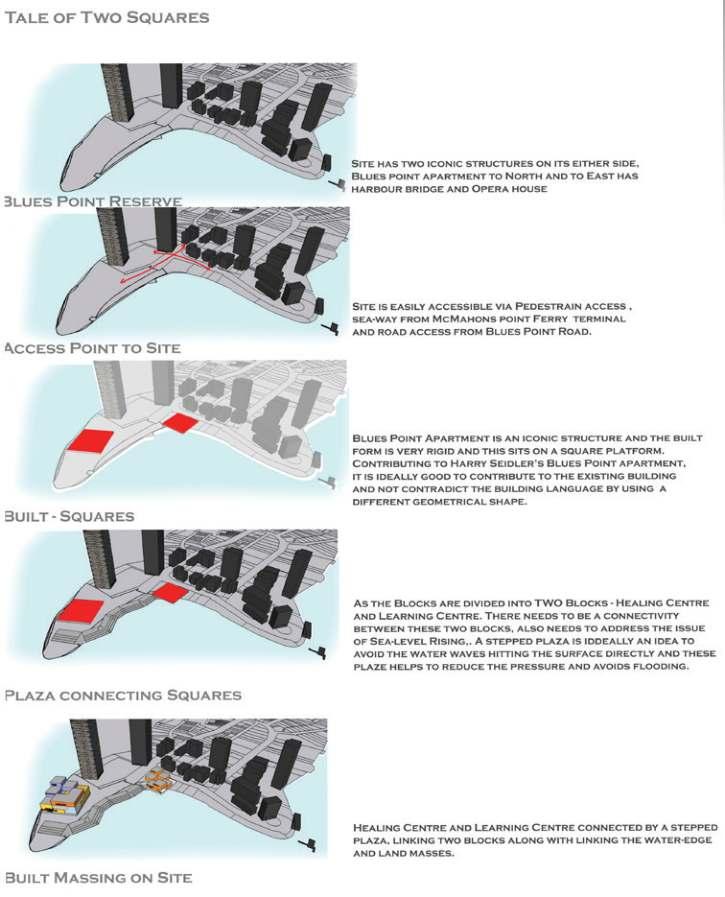
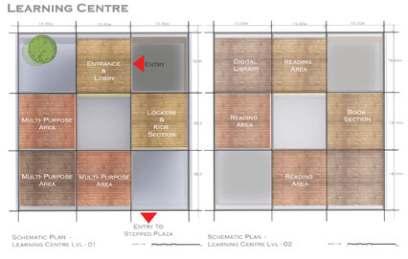

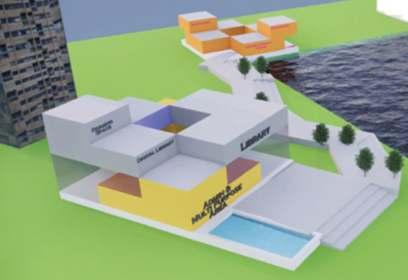
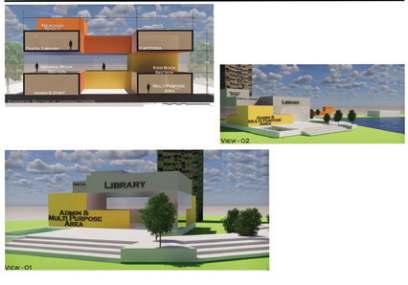
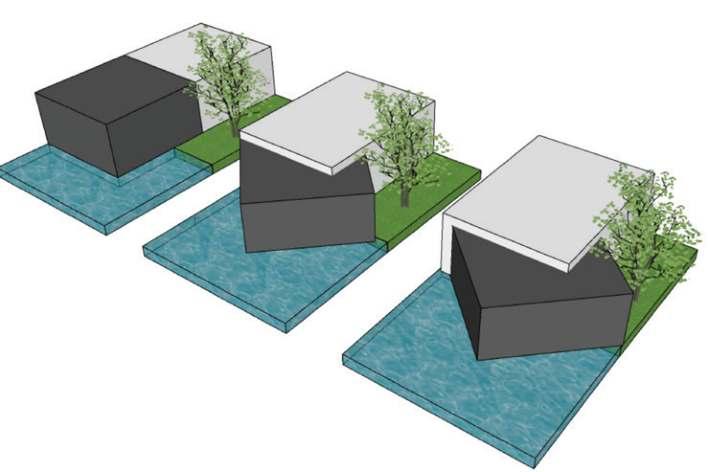
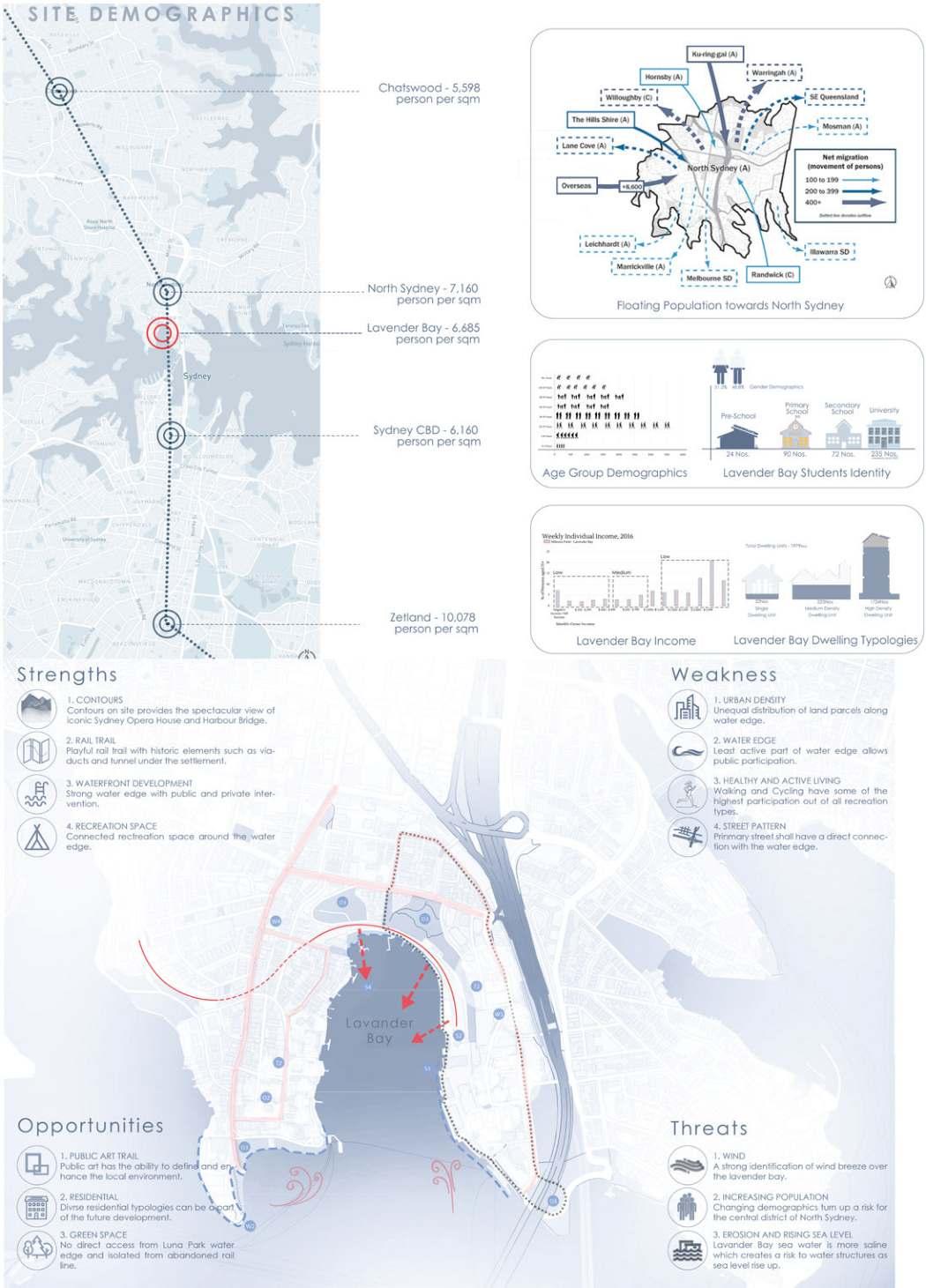
Blue’s Point Reserve Community centre - The contonured site setting at the edge, sets the space for a relaxed setting. One would experience an awe of the Harbour bridge along with Opera House, the knowledge centre on the edge of the water body, sets the space for relaxed learning space and calmness to learn and understand new things, while on the other end the aquatic centre which is a physical healing space utilises the existing water from Blues bay, making it a natural pool and fresh water being used for the user.
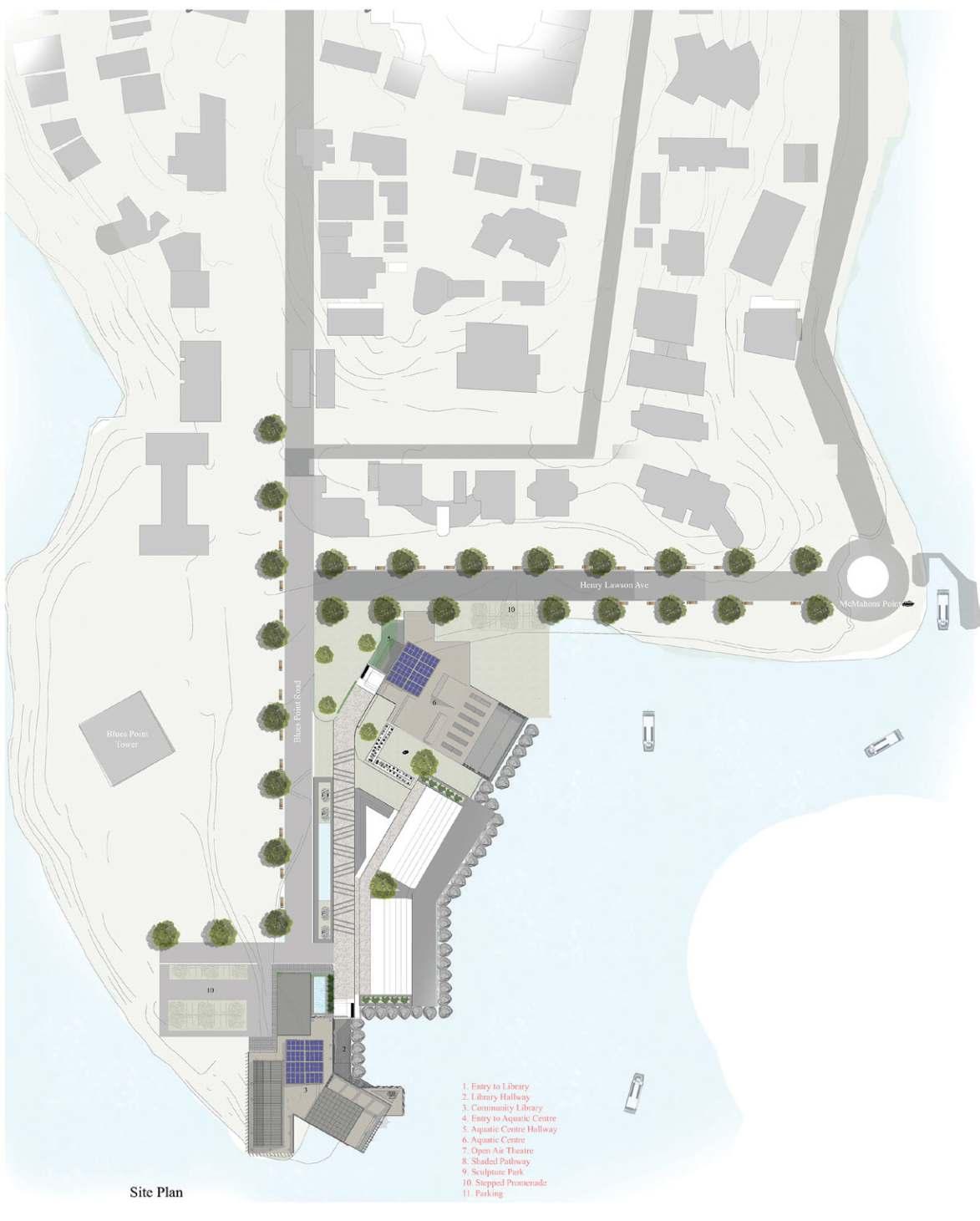
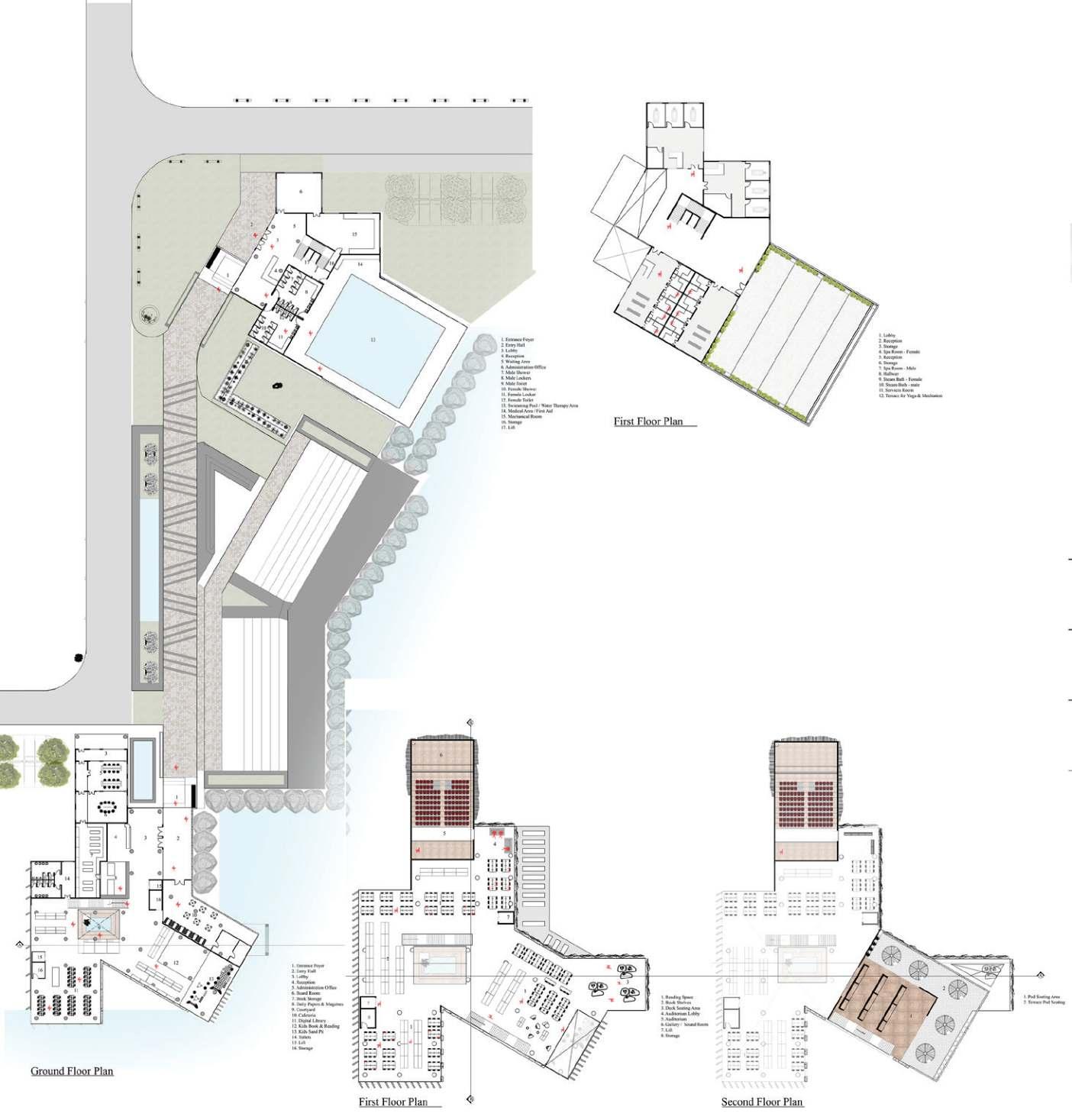

Knowledgecentrehasactivitiesthathasbeen spread out into multiple levels, such a digital libray, central courtyard reading space, kids reading and play section, casual reading space, formal reading space, libary section, auditorium capacity of 150 people, along with a terrace reading space. The reading and library section in above floor is double height providing the space with mezzanine floor setting the space for informal terrace reading area overlooking the harbour and opera house. The auditorium for formal celebrations related to community centre. The central courtyard informal reading space along with kids area, helps the parents or care-takers to read books or newspaper in comfortable setting overlooking therir kids.



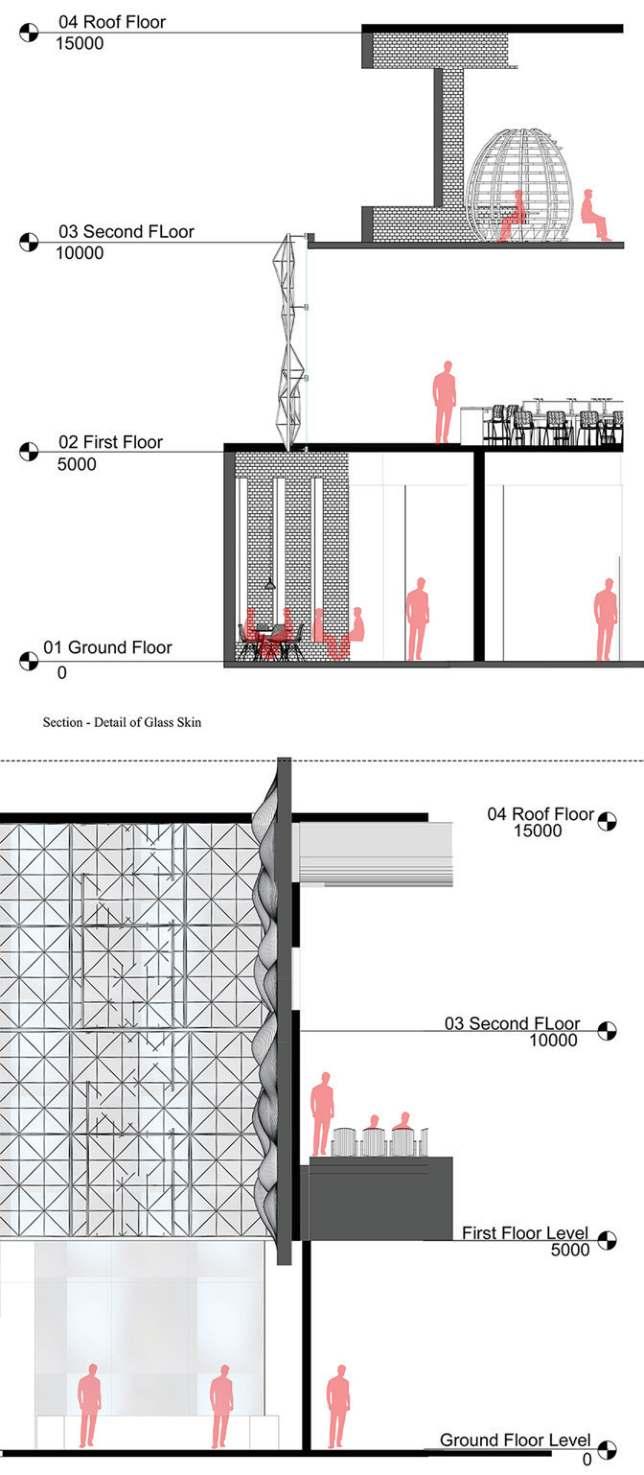
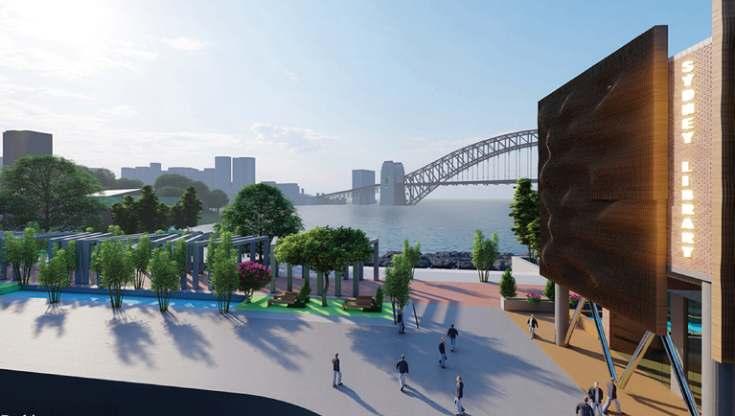
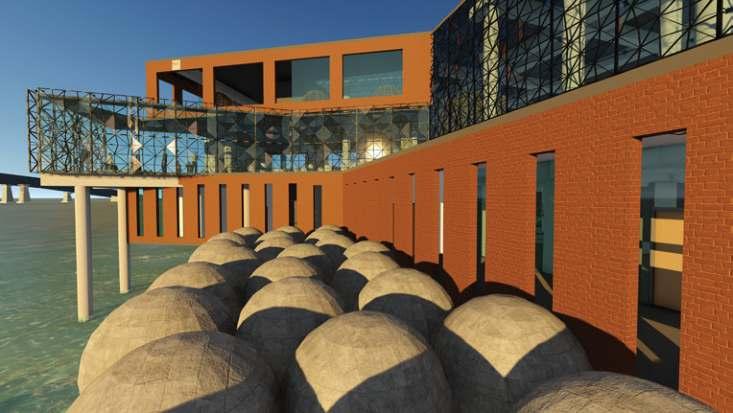
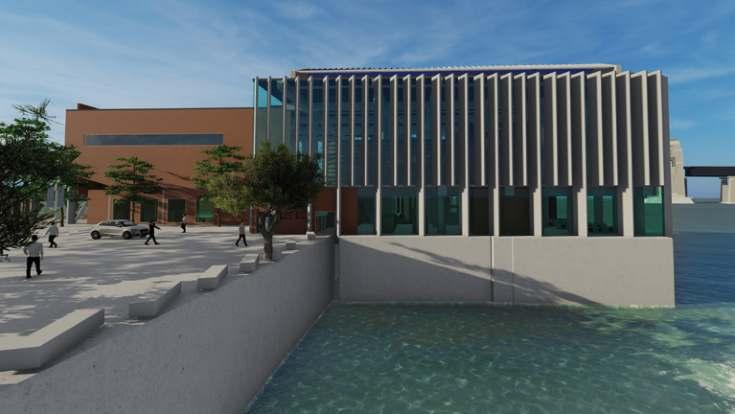
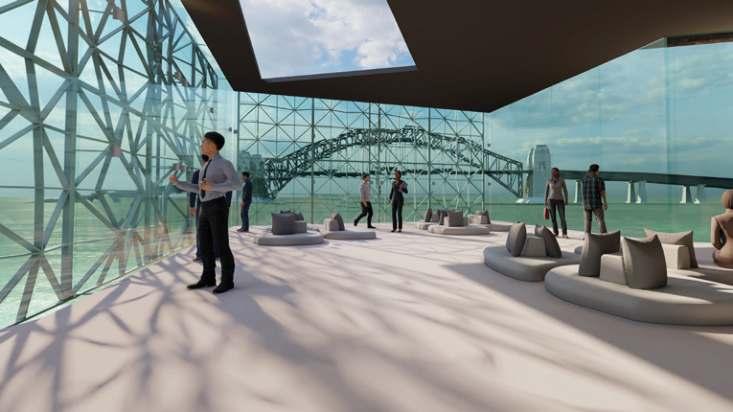
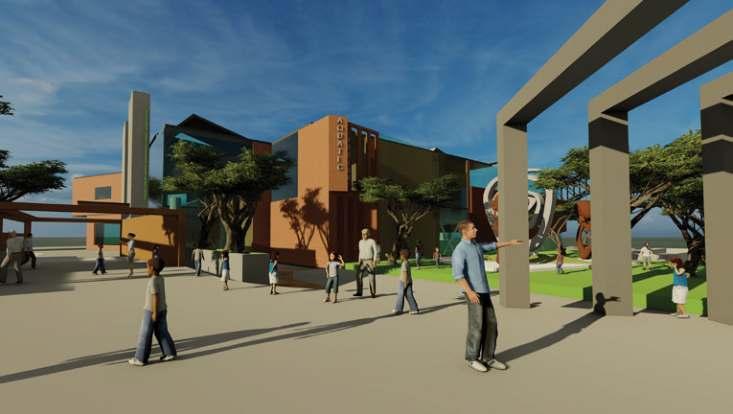
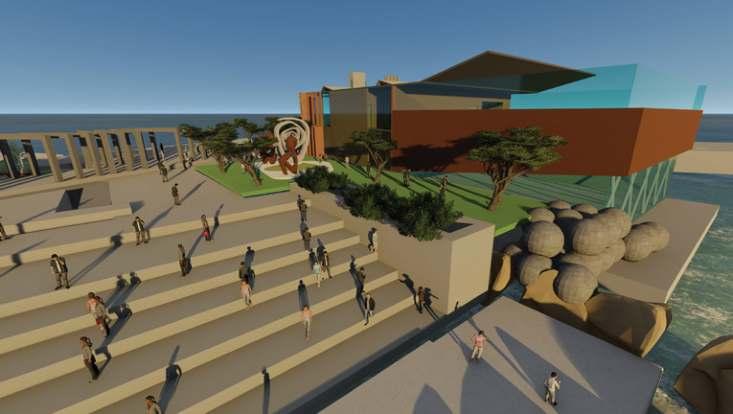
Design Brief
Parramatta Art Studio is a mixed development with an art gallery, exhibition space, along with studio apartment for the artists. Parramatta art studio’s plan to transform Parramatta into a second CBD as the ‘next great city’ have lately attracted significant media coverage and interest. The studio project, Parrmatta Artist Studio, calls for the design of a contemporary art space, a performance space, a cafe and retail, extensive public car parking and the reconfiguration of the Director of PAS, Sophia Kouyoumdjian says, “This will be a central for idea. It is where ideas are generated, refined, made concrete, put in place and exhibited. It is to make speculations and cross connections. It needs to have facilities for all media to support the generation and sharing of those ideas.” The site, Justice Precent Car Park (10 Hunter Street Parramatta) and immediate surrounds, being located in this dense urban environment, is imporant as a catalyst for the revitalisation of the CBD.
Design Concept
The site is located in the tight urban fabric of Parramatta area, surrounded with health and wellness buildings. So, it is very important for this space to act as a breathing space for all the activities around it.
The main design concept was to create an In-between spaces as a part of this Art Studio, where people can come and have a fresh air of new perspectives. The building material used is the precast concrete modules and they are arranged in a manner which creates lot of in between spaces which acts as terraces and spill out spaces for the activities and citizens too.
