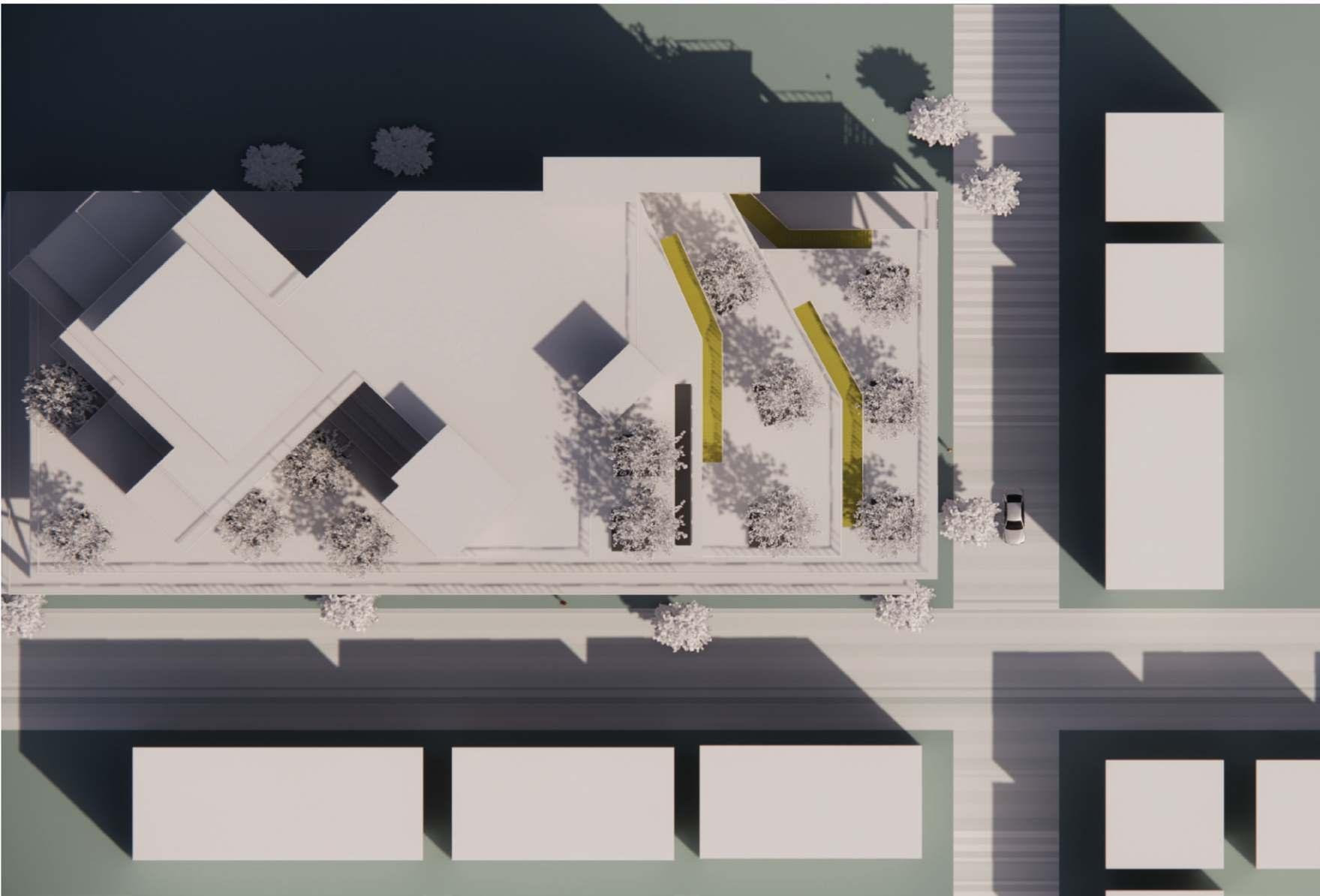
6 minute read
Parramatta Art Studio
The in-between spaces acts as a Community gathering spaces so that the built block needs to be open and an inviting space for public interaction. The built space has an interesting play of solids and voids. The focus was to design spaces in a way it overlooks to the surrounding creating an interactive manner.
This centre is focused on creating a platform for interaction and sharing new ideas amongst varied group of people. This in-between spaces is the key of bringing people together at a single place where the community has sense of belonging and togetherness. The spaces designed are very versatile in nature so many activities can be performed throughout the day instead of activity centric spaces which has limited number of activities happening. The site located is in the corner of Hunter street and O’Connel street which is the main road so it is important that this built block acts as an Identity of the place. The studio blocks and the apartments are facing in East-West direction to have good light and ventilation, aiming at a Sustainable approach for energy consumption.
Advertisement
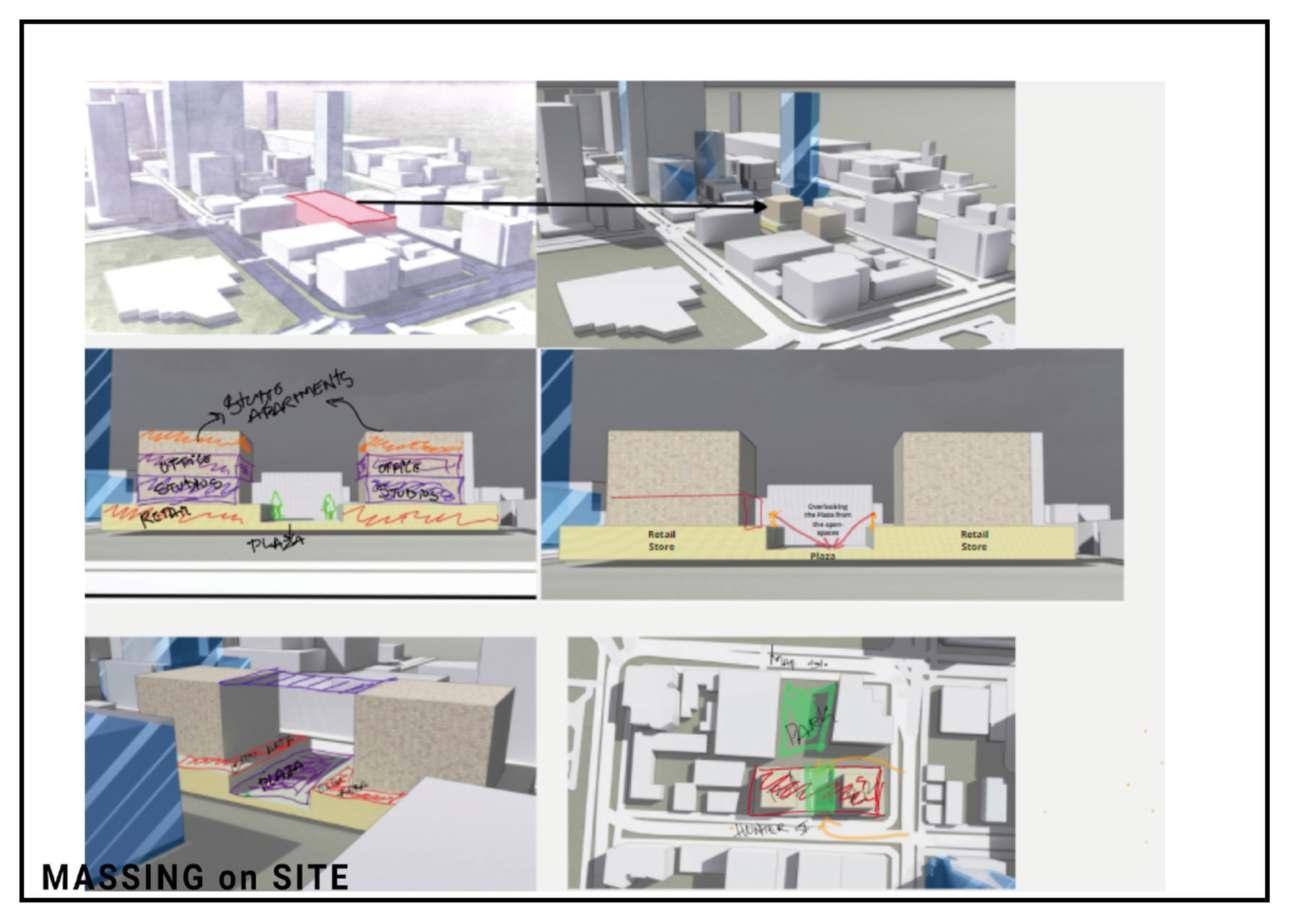

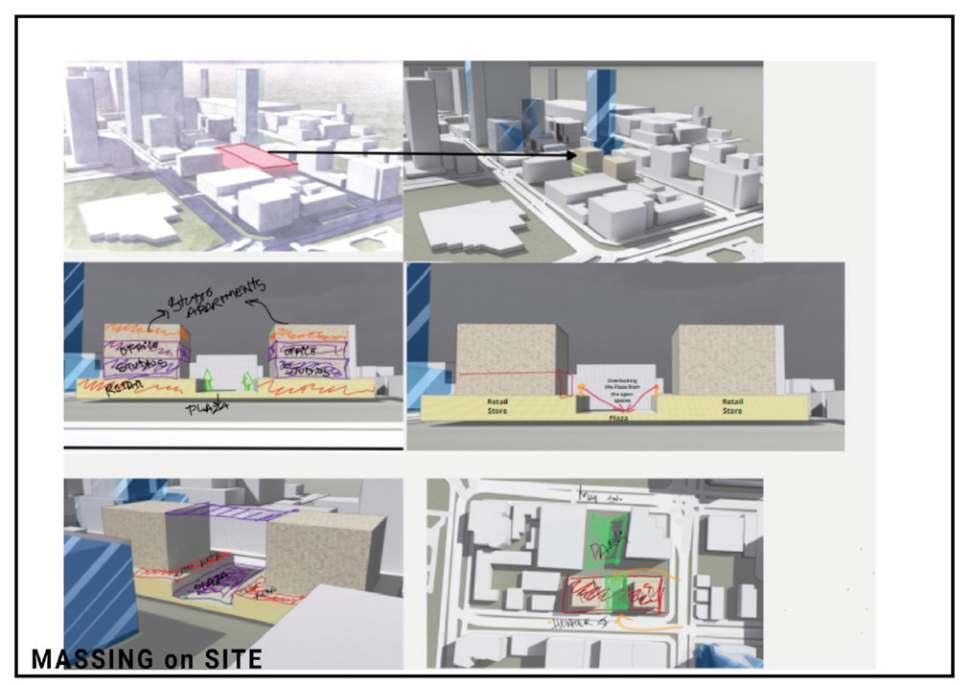
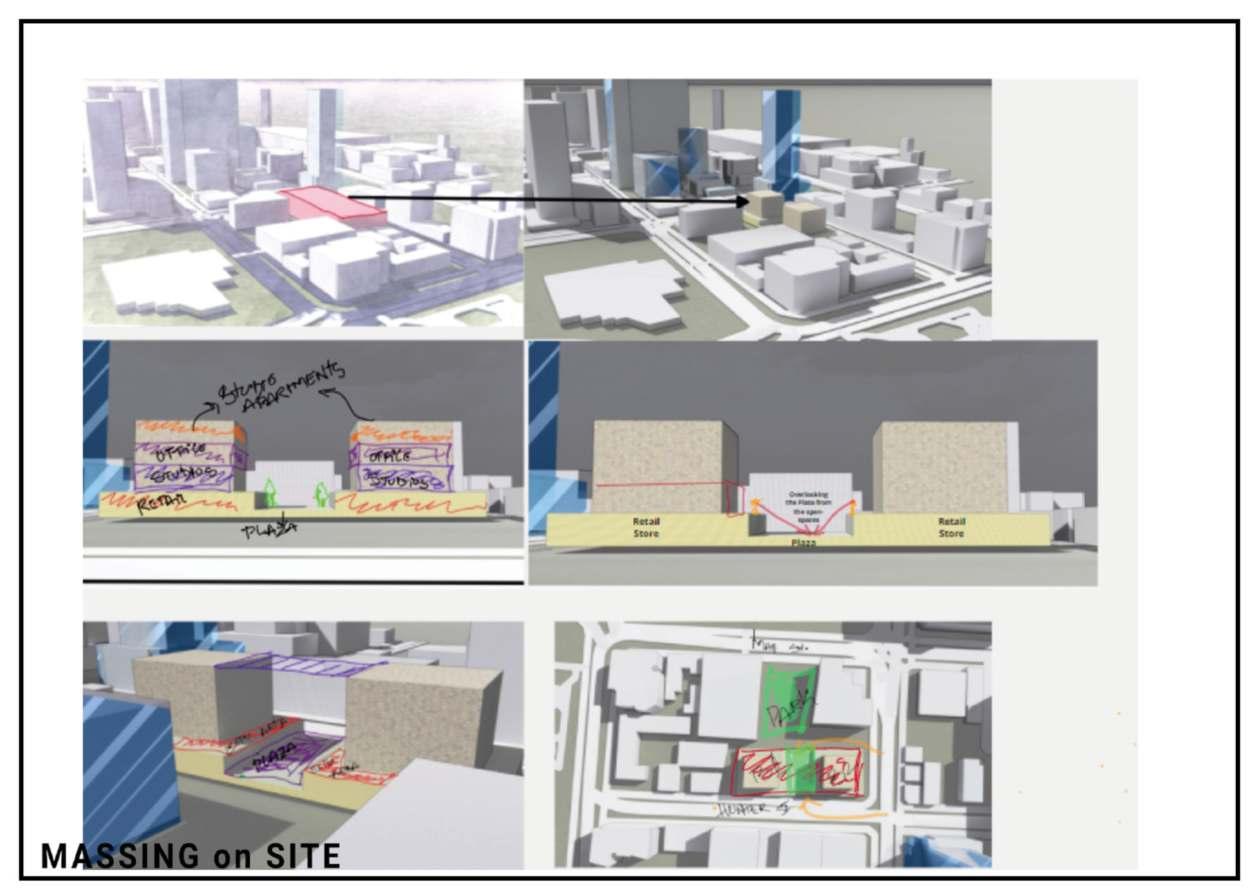
The ground floor level has Exhibition spaces, Cafeteria, Retail store and storage area which is connected with an In-between space in the middle. This in-between space is the meeting point for all and for everything as it is public in nature and main connection for the flow of movement. This in-between space is followed at all floor levels with different detailing and planning. So, each floor has a sense of ground at a higher level as well due to nature of spaces.
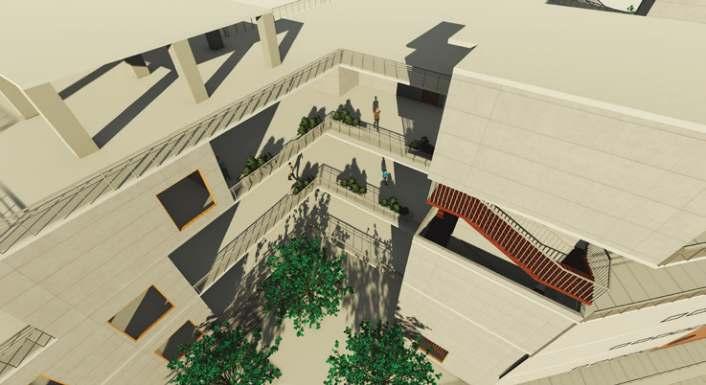
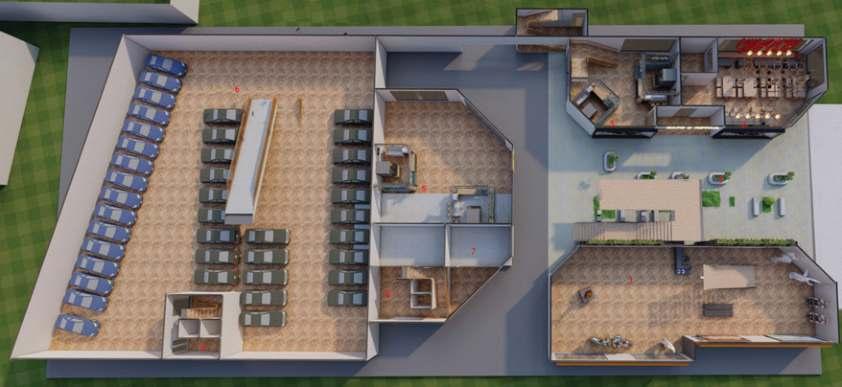
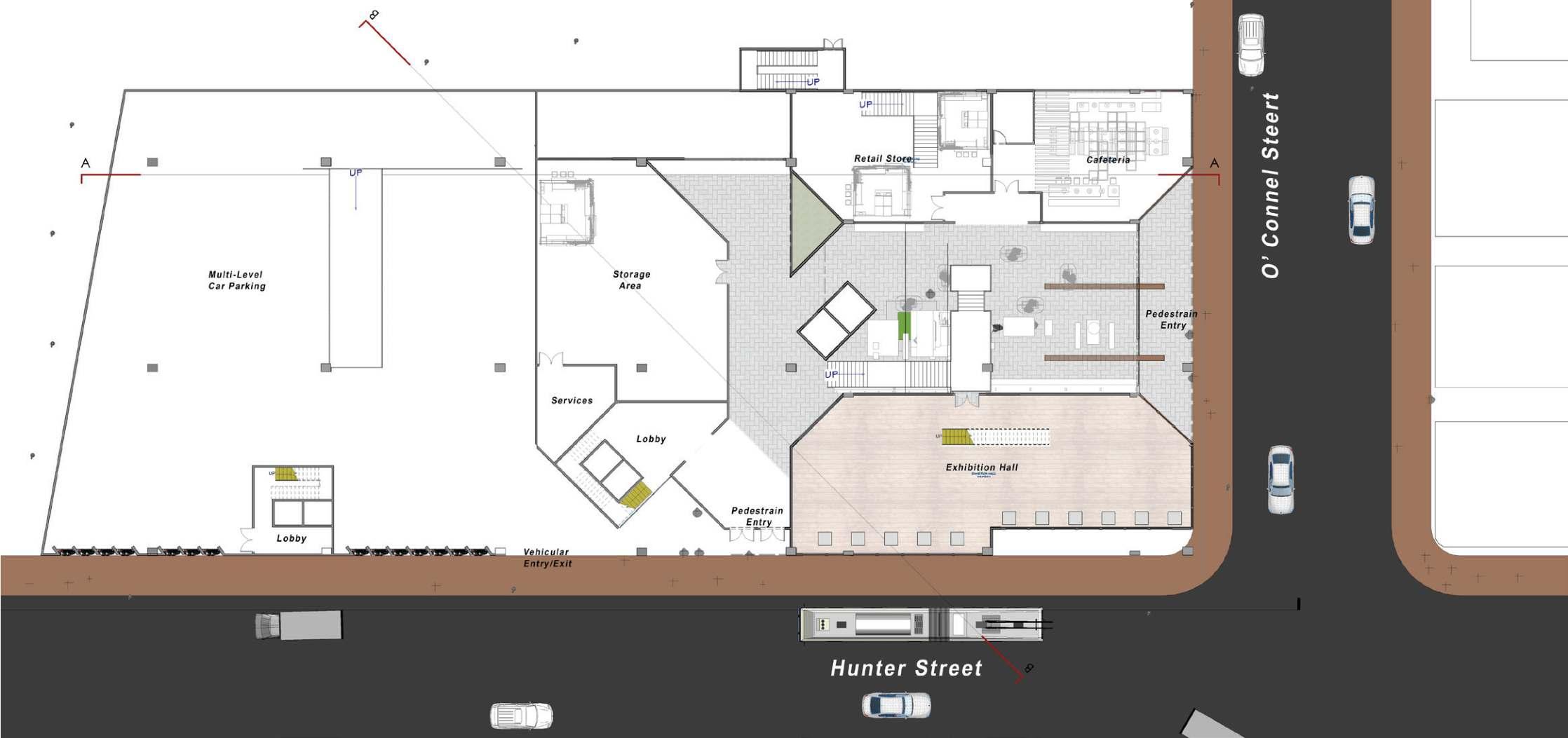
From Fifth level, it is kind of private natured spaces as it has Artists studio and plaza, display areas for artists works and terrace gardens for recreational activities.
Sixth level also consists of artists studio and plaza, gathering spaces and activity areas. The blocks are shifted to get light and ventilation to all interior spaces without energy consumption.
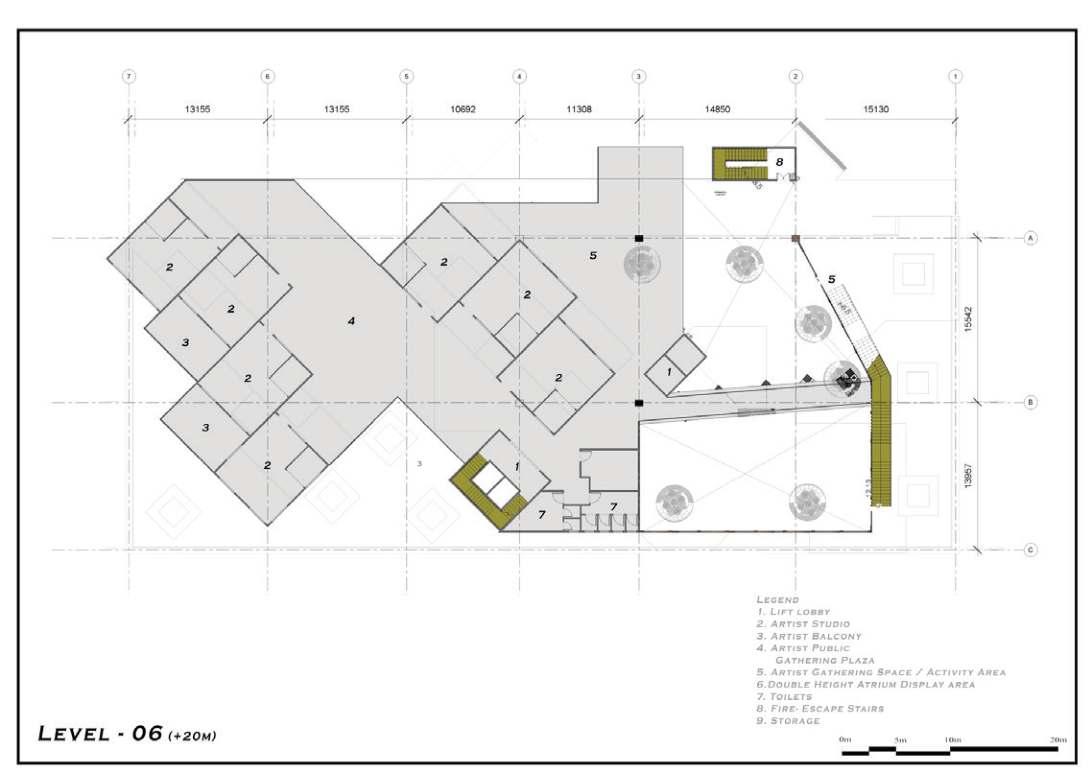
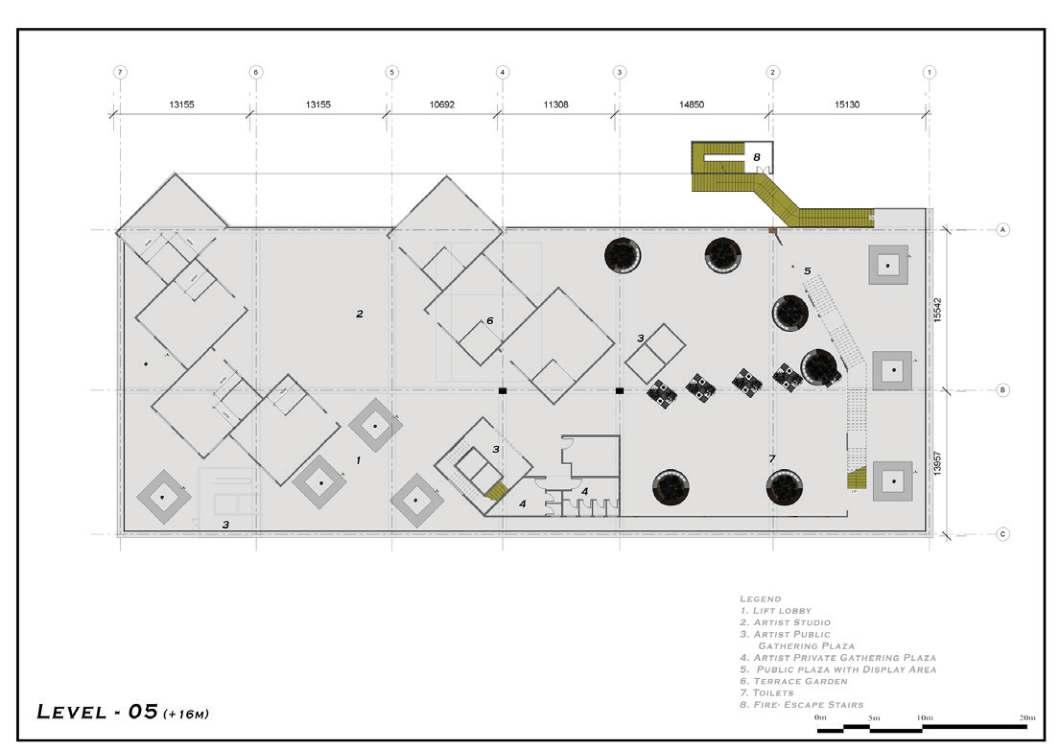
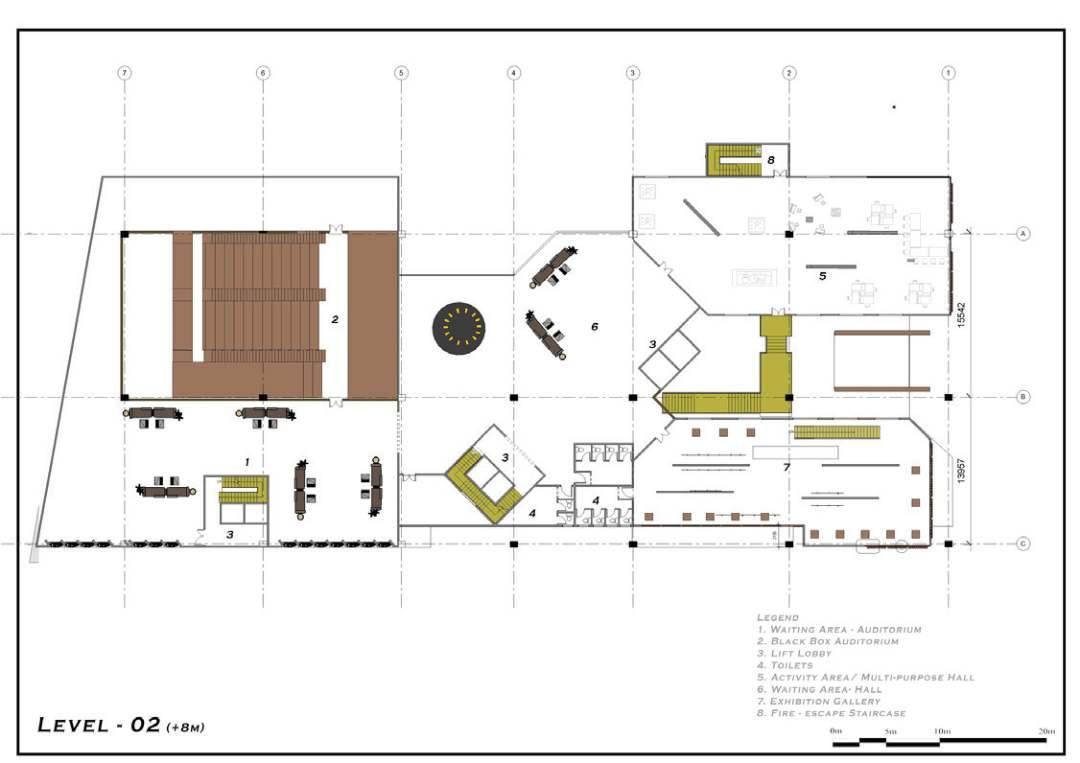

Section is showing the double heighted in-between spaces which allows the visual and physical connection between different activity spaces. Spaces between studios acts as an informal gathering spaces or some personal corner for an individual to think and create something.
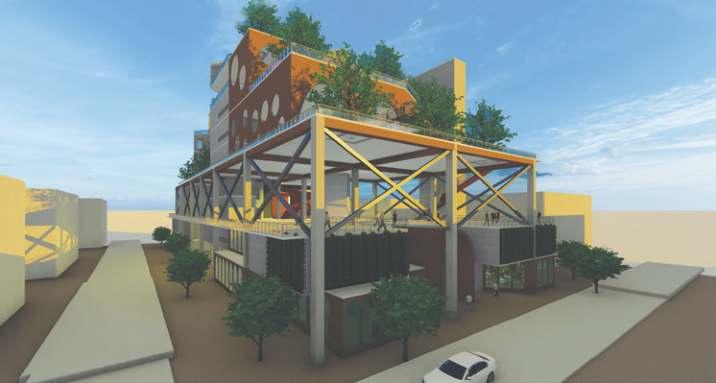
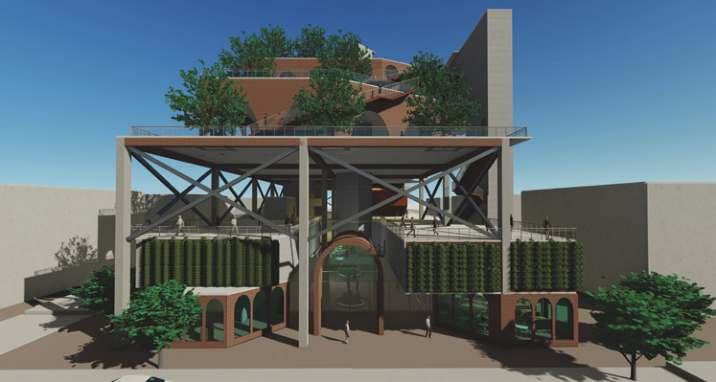
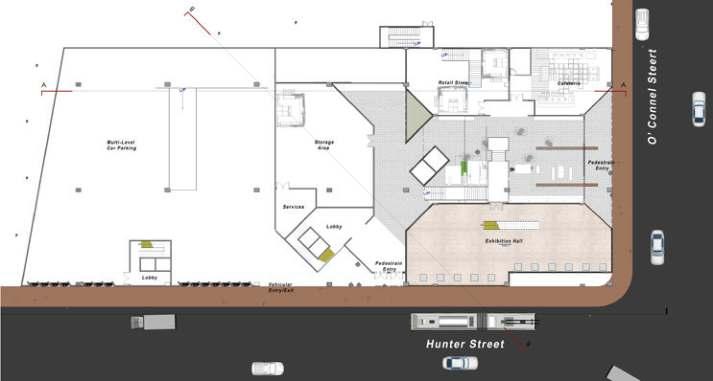
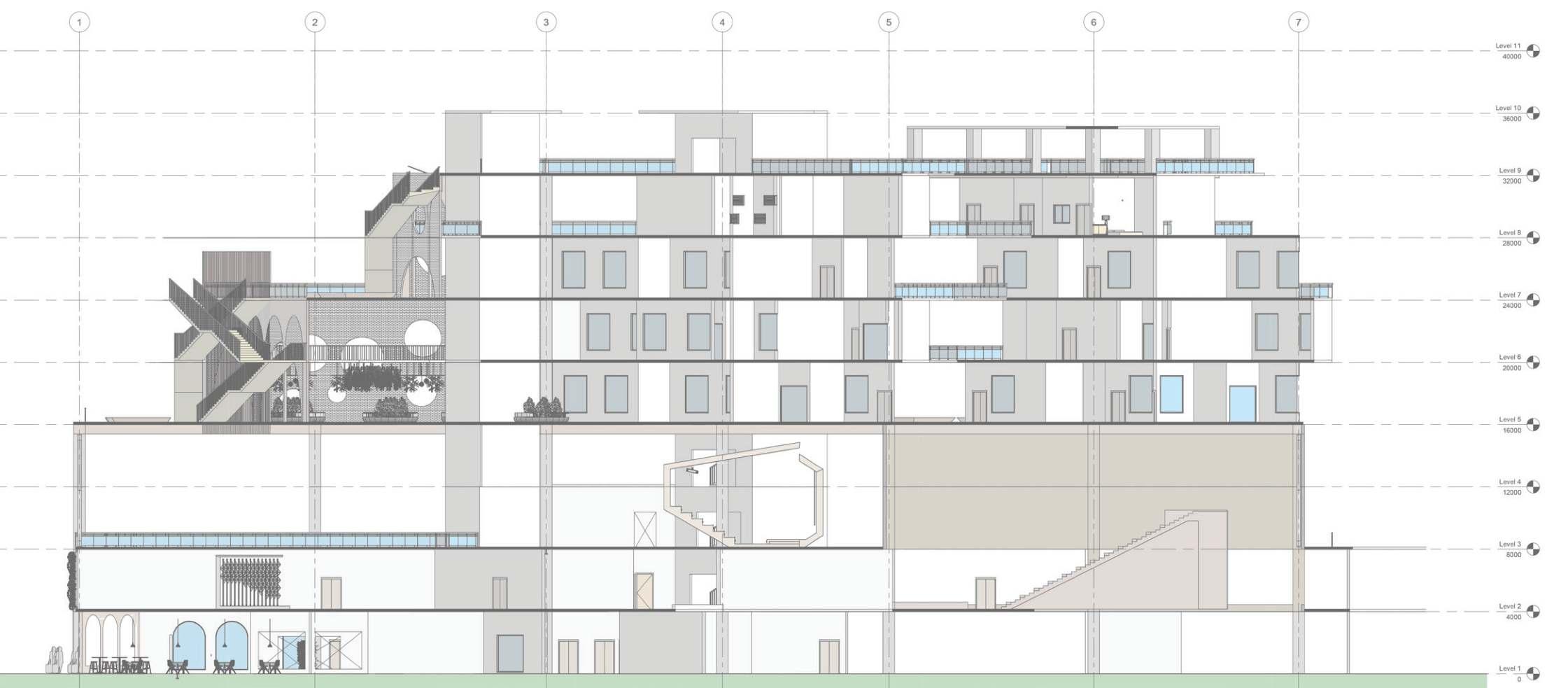
Section shows the play of horizontal and vertical planes which gives the opportunity for interaction to happen as it creates an interesting built environment. The arches and circular openings are the elements used to add playfulness in the spaces with light and shadow of the sun.

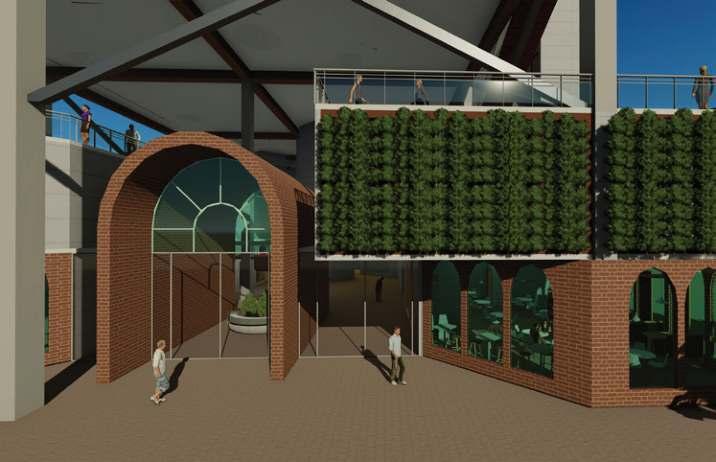


The material used here is exposed brick, concrete and metal sections to give a very distinct language to the building. Overall building looks like an Art piece from outside; representing the functionality of the building and giving meaning to it. There has been an exploration in the scale of the spaces and the way the spaces are perceived is very different here.

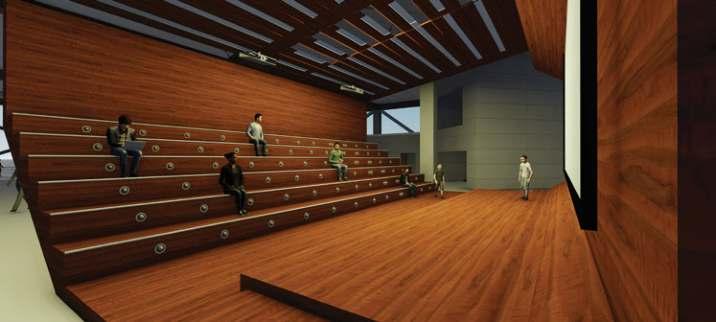
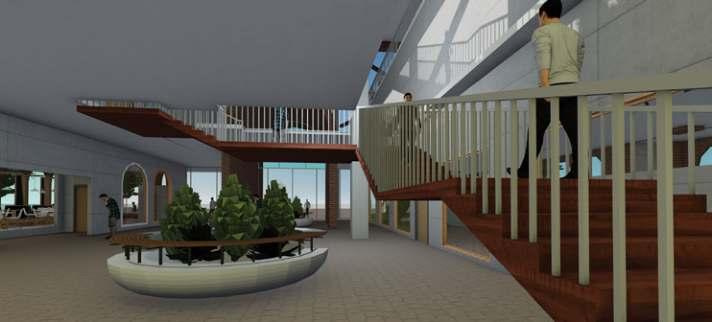
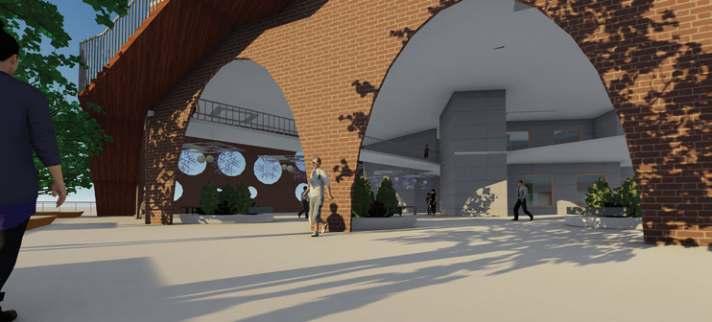
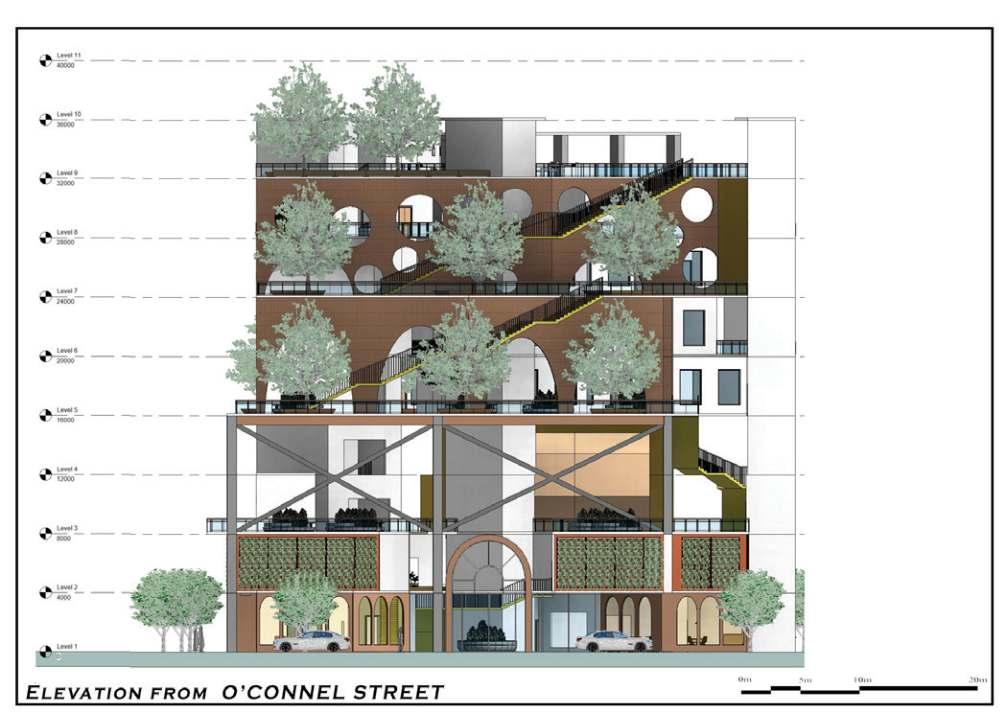
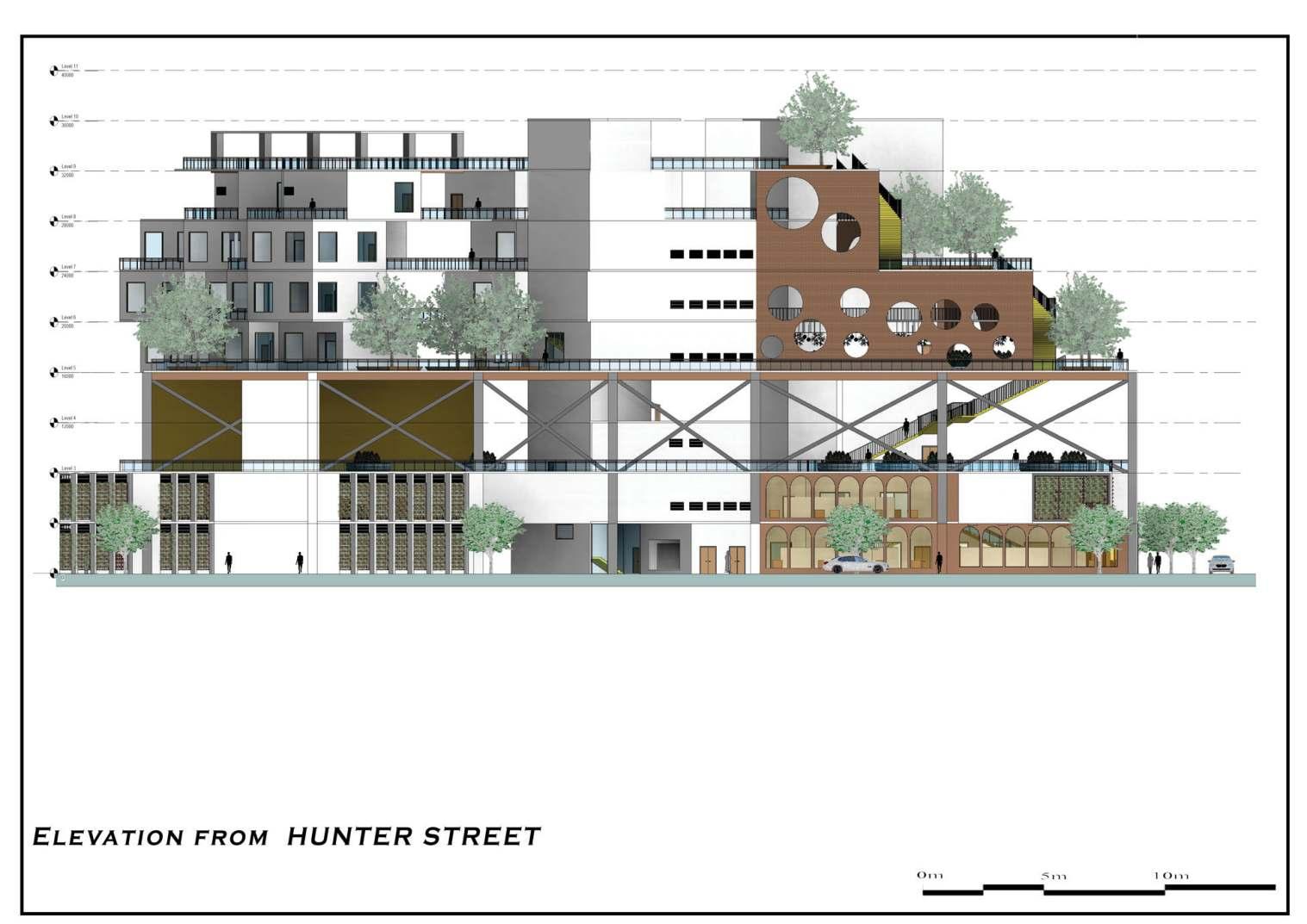
Design Brief
Australian society and Sydney’s economy is in the midst of significant shifts – long term employment and the corporate ladder are being superseded by the gig economy and a workforce that must be agile, mobile, and self-directed. Within this reality, makerspaces are becoming increasingly common, providing spaces for small-scale entrepreneurs, hackers, and hobbyists to create “local solutions to local problems” (Gershenfeld, 2005). During the last decades, the standard approach of developed countries towards uncomfortable climatic conditions has been one of fighting and opposing nature rather than understanding and channelling its unlimited power to our benefit.
Design Concept
Architecture is the best tool to express ideas, emotions and expressions. It can be shown through the way the organization of spaces are done, the way the building materials are used, or the way the functional activities are thought to be performed.
Since, this institution is located in the industrial area and it is for the people to create products from scratch and work here. So, the best way to represent this was to use building materials in its pure form; i.e Brick and Concrete. And, with these material create a building which evokes the ethical and pious feeling. The construction methods have been explored to give a new meaning to the materials and the place too.
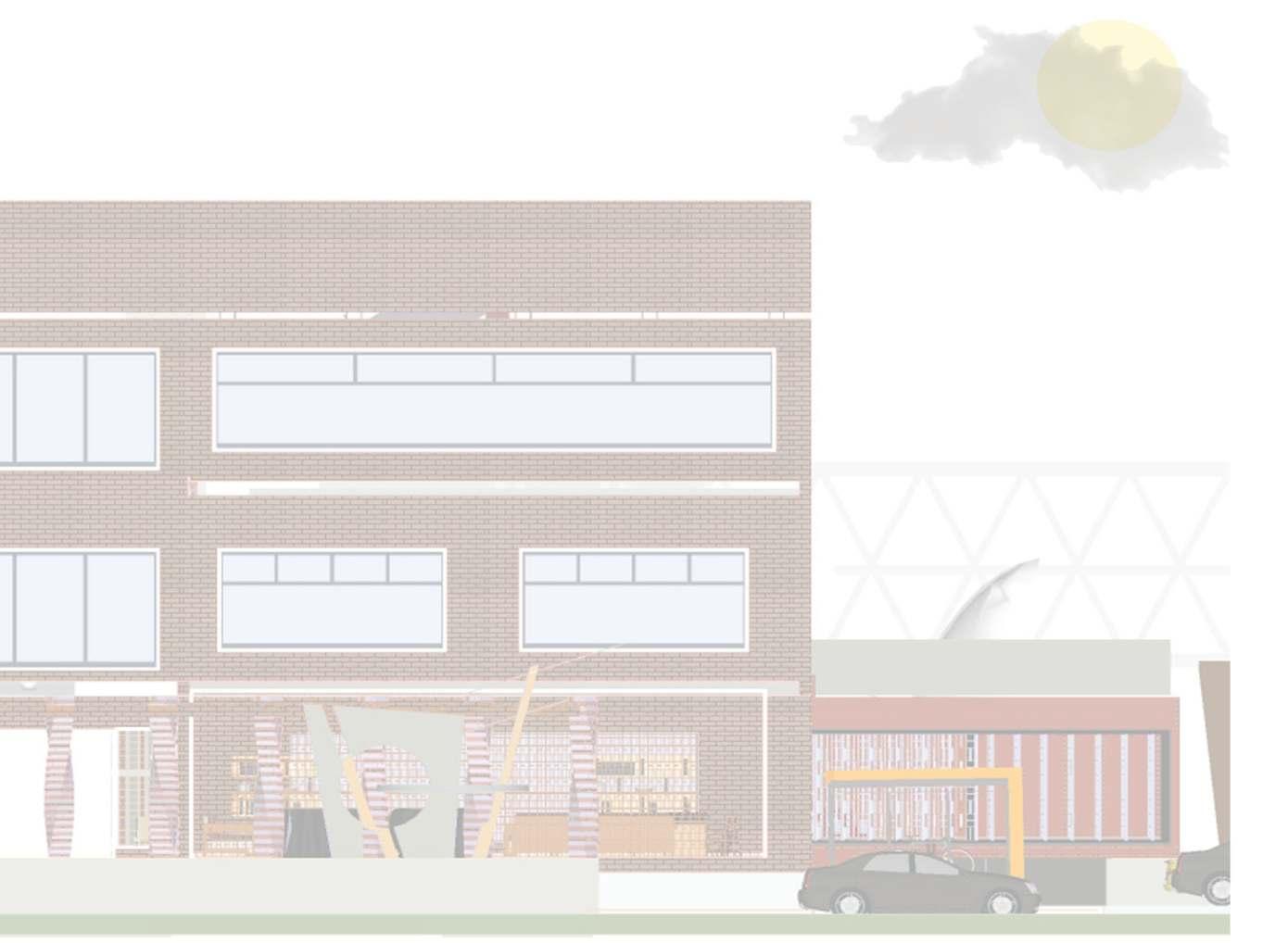
Industrial Building
The Play of Solids massing on site , led to a development of the final profile of the built-spaces. particular section shows the connection happening due to staircase being one of the interactive element which engages people and gives a platform to many activities. The design idea was to provide a visual connections from the adjacent Parramatta road creating a sense of connectivity along the activity space, which enhances the public interaction allowing them to understand the activity of the building.
The built spaces are designed in a manner that all the activities have visual connection with the main road i.e Parramatta Road and surrounding built spaces. Those spill out spaces acts as a breather between the solids, giving an interesting play of masses and voids. These connections seemed to be important because it is a Public natured building which should be in touch with its context directly or indirectly. So that, it doesnt look like an alien building in the already strong context that is existing.
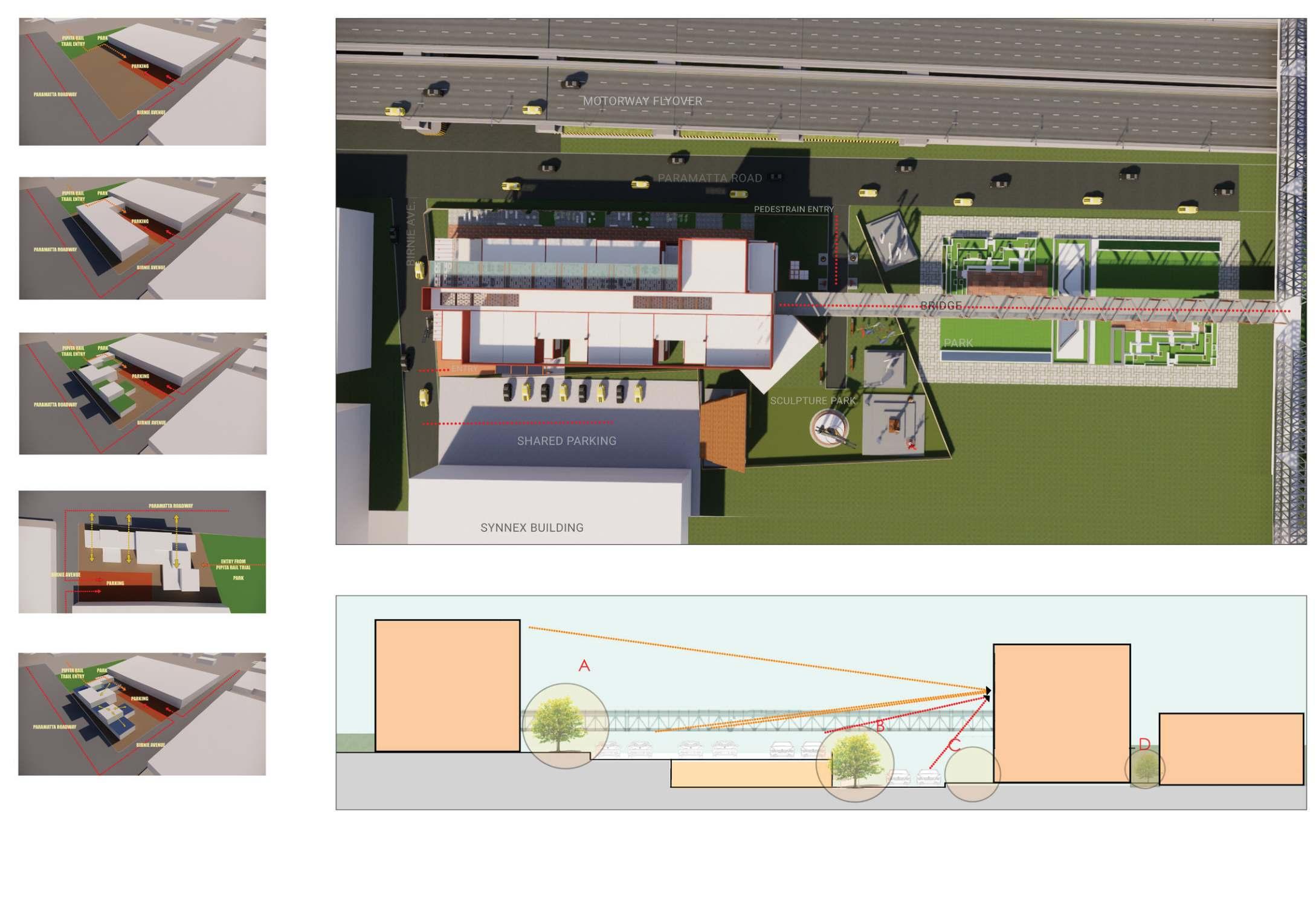
The design concept was developed with an idea of creating solids and voids in the horizontal and vertical masses, providing a breathing and interactive spaces. The floors are divided in a hierarchical order providing public spaces in the lower level, and workspaces in the upper levels giving the sense of privacy. The main corridor acts as a spine connecting various spaces and it acts as the main space for interaction.


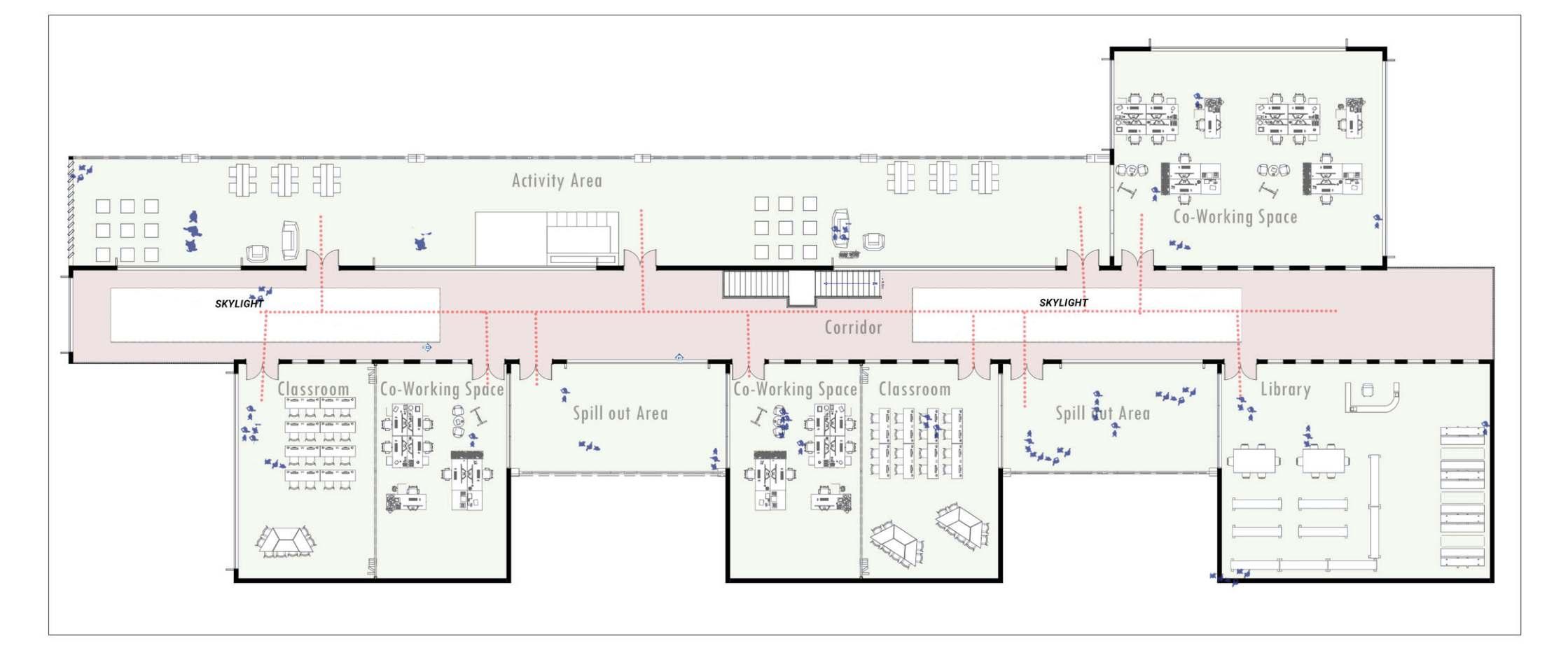
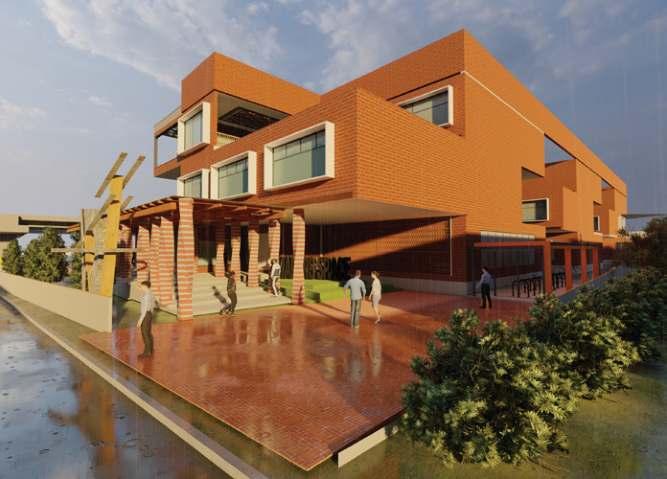

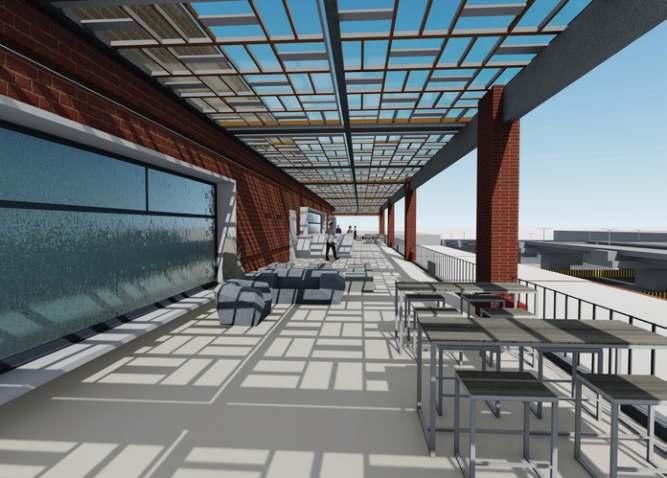
The data from site synthesis helped me to understand the need for a Community workspace in this functional built spaces. From that, I generated a concept of “Connection” which would bring in multiple activities under one roof. This would enhance the user experience as with workspaces many recreational spaces are also given here like auditorium, library, exhibition spaces, gardens and parks.
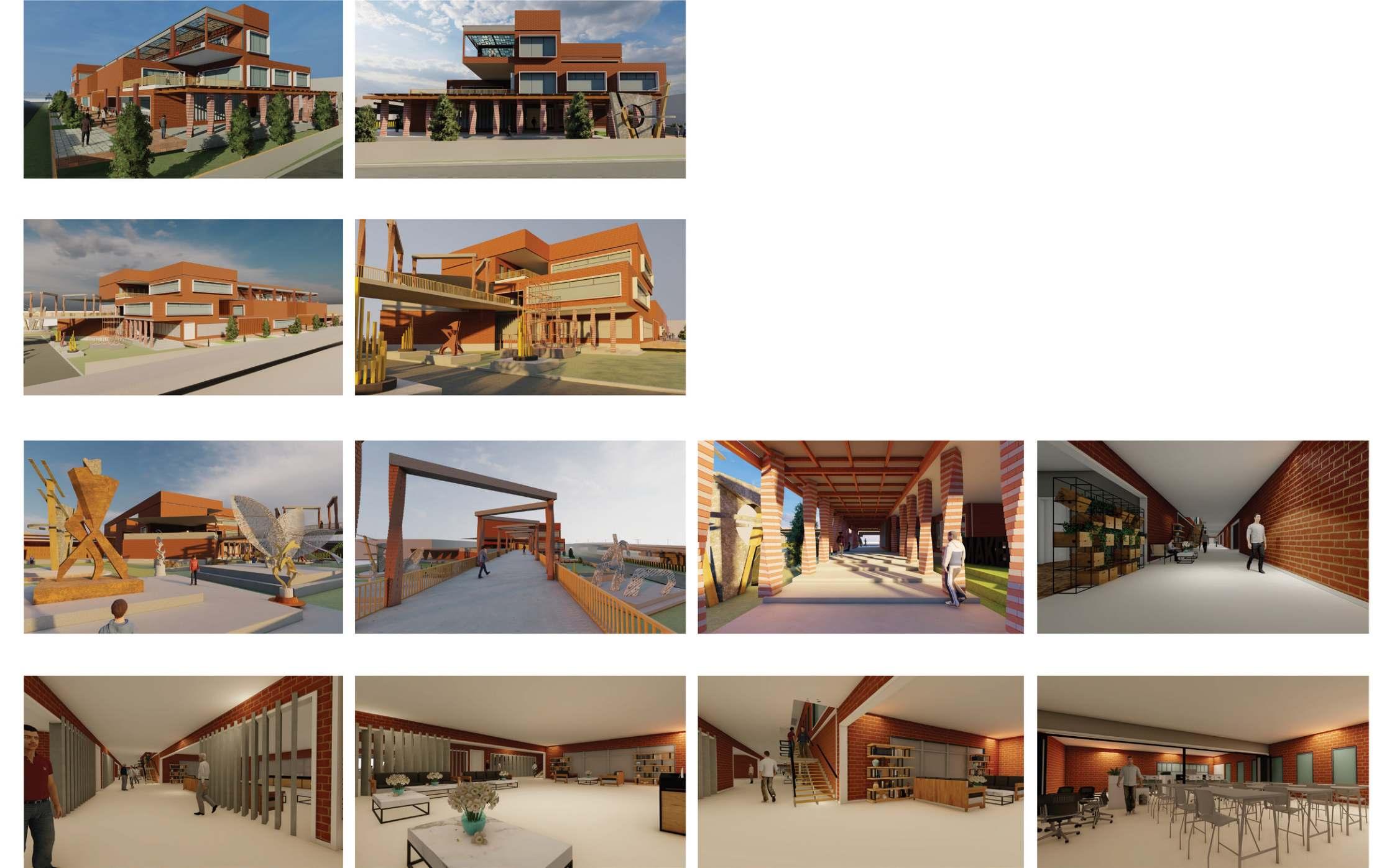
The design revolved around the word “Connection” which led in creating a Visual connection between varied activities taking place in the institution. The spaces were designed in a manner that it can get extended to the spill out spaces whenever required as walls were made flexible in it. The central spine which is created here acts as the main corridor connecting all the spaces at one place; hence making it the most important junction of interaction and movement.
The site has 3 entry points; two from ground floor and one from Pipita rail trail at first floor. So, the users of the rail trail can directly come to this place during their breaks and relax in those spill out spaces at Level 1 and Level 2. This way, the institution is always filled with people and some activities always goes on around here. Hence, the institution is always Connected to the city in some manner.
Design Brief
Sustainable housing offers a great spectrum of opportunities to promote economic development, environmental stewardship, quality of life and social equality while mitigating the precarious convergence of the problems related to population growth, urbanistation, slums, poverty, climate change, lack of access to sustainable energy and ecconomy uncertanity.
Relationship between Housing and Environment
1. House building and operation require various environmental resources, such as building materials, water, energy and land.
2. Residential activities in human settlements have direct ecological impacts on local areas in terms of air and water pollution and damage natural eco-ystem.
3. Homes and their residents are also themselves exposed to varied environmental hazardsm which may emerge due to human activities, due to natural factors.
Design Concept
Designing a residential township in hot and dry region is a challenging task, as a residence should be a comfortable space for a user to carry on with his day to day task and living, it should provide a livable condition and ensure a habitable living space. To ensure a comfortable breathing space and provide a natural ventilation that would enable the units to receive convenient flow of air, the blocks are arranged according to wind direction, also the blocks are provided with ample amount of open spaces which would enhance the air flow within the blocks and also in-to individual units. The use of materials also being a key element is such region plays a vital role in maintaining the temperature of the interiors, the use of mud blocks and also clay bricks will help to maintain the temperature interiors as they would not heat the space unlike cement blocks. Benefits of Sustainable Housing -
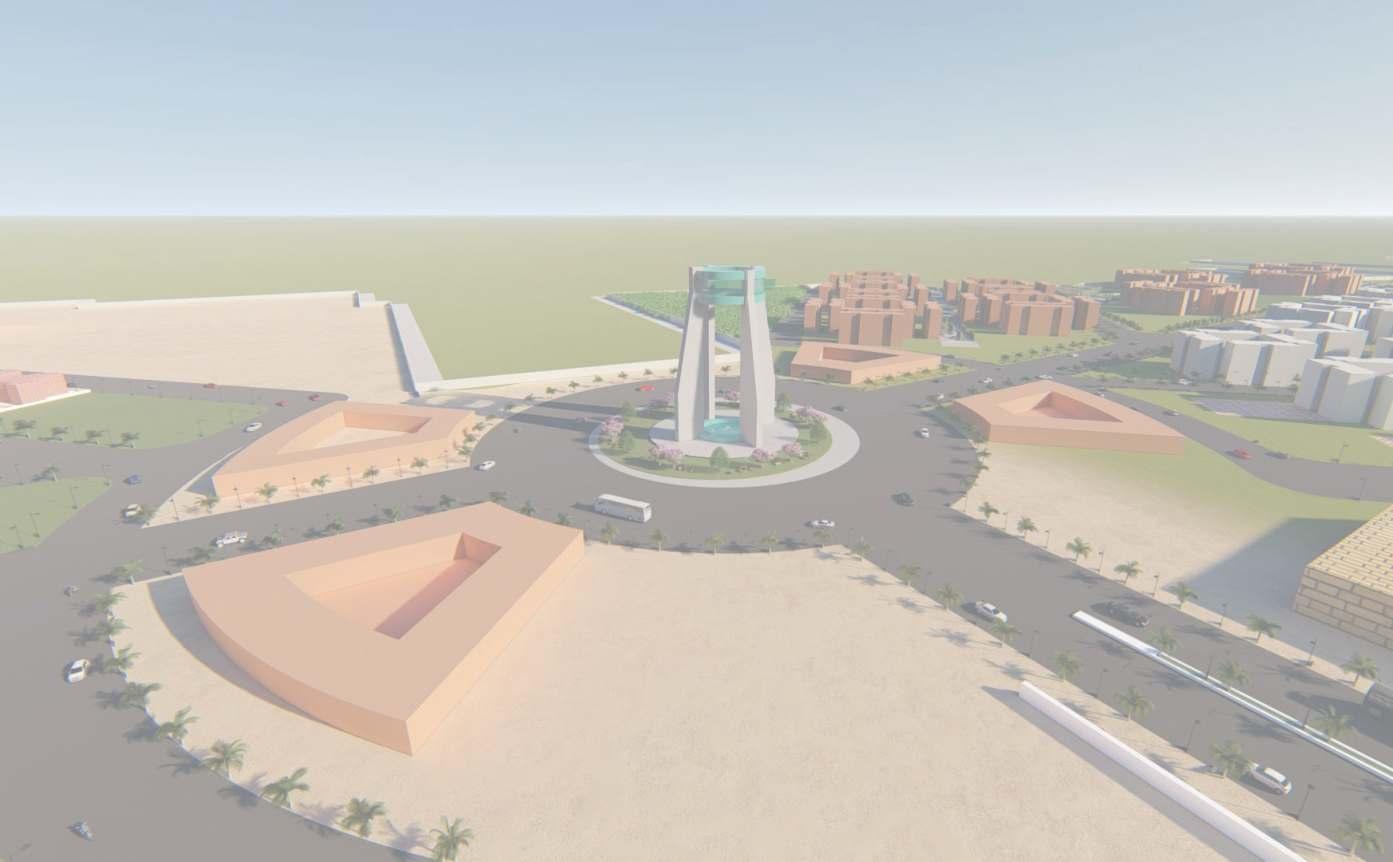
1. Improved life quality and environment.
2. Improved efficiency and savings on the use of energy, water and other resources.
3. Better conditions for human development.
4. Durability and low maintenance of the built spaces.
5. Contribution towards climate adaption.



