UNDERGRADUATE ARCHITECTURE P O R T F O L I O

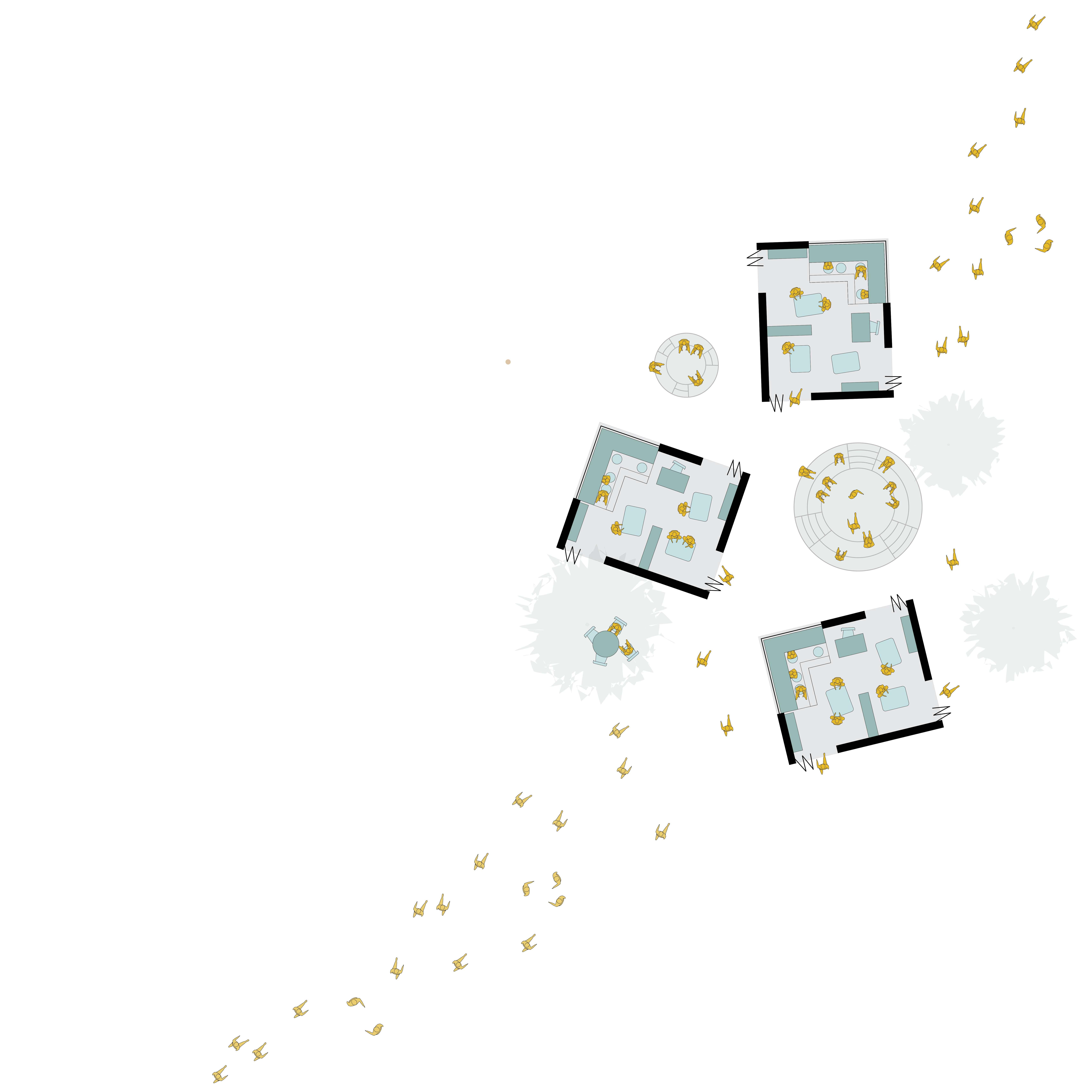
Selected Works I 2018-2023
Bhamini Mehraa
BHAMINI MEHRAA
D.O.B: 4th of July, 2001
Phone: 9880229760
Email ID: 2019_bhamini.m@wcfa.ac.in
Address: Mysuru, Karnataka, India
Languages: English, Hindi
EDUCATION
Ryan International School, Bannerghatta
Chrysalis High, Gunjur
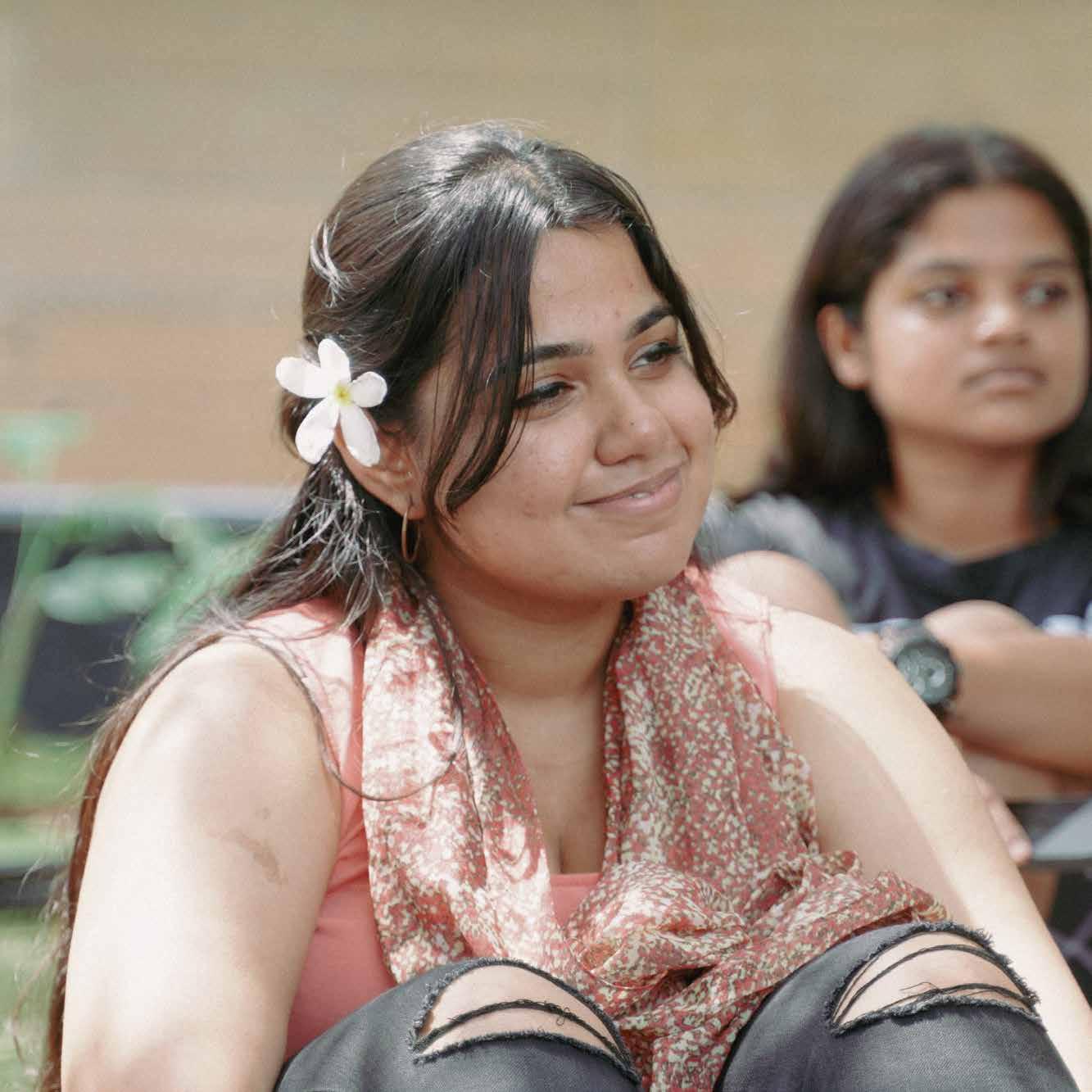
2018-present Wadiyar Centre for Architecture
SOFTWARE SKILLS
Drafting Autodesk Autocad
Modelling
Autodesk Revit Trimble sketchup
Post production
Adobe illustrator
Adobe photoshop
Adobe indesign
Rendering
Enscape V Ray
OTHER SKILLS
Diagramming and analysis
Hand drafting
Model making
Sketching
Measure drawing
Layout and Presentation
Illustration
Writing
EXPERIENCE
COMPETITIONS
• Design and build competition Intracollegecompetitiontodesign Winners
• NASA Architectural Journalism Architecturalwritingtrophyonthe India,heldbyNASA
• CP Kukreja Trophy (2022) Designofapavilliontocelebrate independence,heldbyNASA
• ANDC Design Trophy (2021) DesignofaTransitHub,heldby
CO-CURRICULARS
• Connected Collaborations Event held in collaboration with
• Courtyard Editor (2022) EditorandwriterforcollegeNewsletter
• Wall Illustration painting Thecampuscanteenwall-designed
• Bamboo Workshop (2022) Buildingabamboopavillion
• Freelance branding (2021) kavvach sanitization services
• ZNC Battle of Bands Trophy 2ndRunnerUp
• ANDC Fashion Trophy Participation
competition (2022) designfurnitureforcampus
Journalism Trophy (2022) thetopicofPublicnessin (2022) celebratethehistoryofIndia’s
(2021) byNASA
CONTENTS
1. Sustainable Architecture
Cottage Industry | Semester 07 | 4th Year
2. Public Architecture
Public Library | Semester 05 | 3rd Year
3. Housing Design
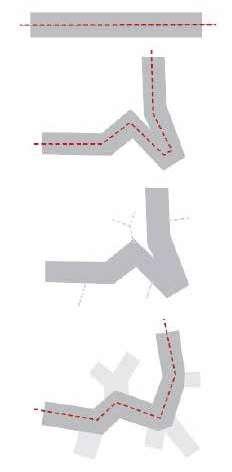
Housing | Semester 04 | 2nd Year
4. Design of a House
Individual House | Semester 02 | 1st Year
Collaborations (2021) with SEA, AVANI and CARE
Newsletter painting (2022) designedandpainted (2022) (2021)
Trophy (2022) (2022)
5. Interior Design
Redesigning College Exhibition Space | Semester 07 | 4th Year
6. Working Drawing
Semester 06 | 3rd Year
7. Furniture Design Competition
Designing furniture for Canteen campus
8. C.P. Kukreja Design Trophy
Design of Public Pavillion
9. Miscellaneous

AXIS AND VOIDS
Sustainability Design Studio I Semester 7
Assistant Prof. Suren Aalone
Studio Brief
The brief- as a response to the commercial rigor of the district of Kanchipuram in the sale of silk sarees- entailed the design of a Kanjivaram Saree Cottage industry that was experiential in nature, along with a retail space that would foster sellers both in-house and otherwise. The building was required to respond to the climate of Kanchipuram through active and passive strategies in order to create comfortable and healthy workspace for the weavers, as well as an engaging space for the buyers and visitors to linger in.
Ideas employed in the project
The intent was to create transparency in the process of weaving a saree- which would help engage and educate the buyers visiting the retail market. Thus, in order to facilitate an immersive path, a diverting axis was created on site which behaves like the experiential datum for the visitors- in the diversions of which fall courts that become pause points for both the workers and the buyers. There was also an aim to create a sense of in-betweeness in the project, which is executed through the use of greenery in both the courts as well as within the workspaces itself.
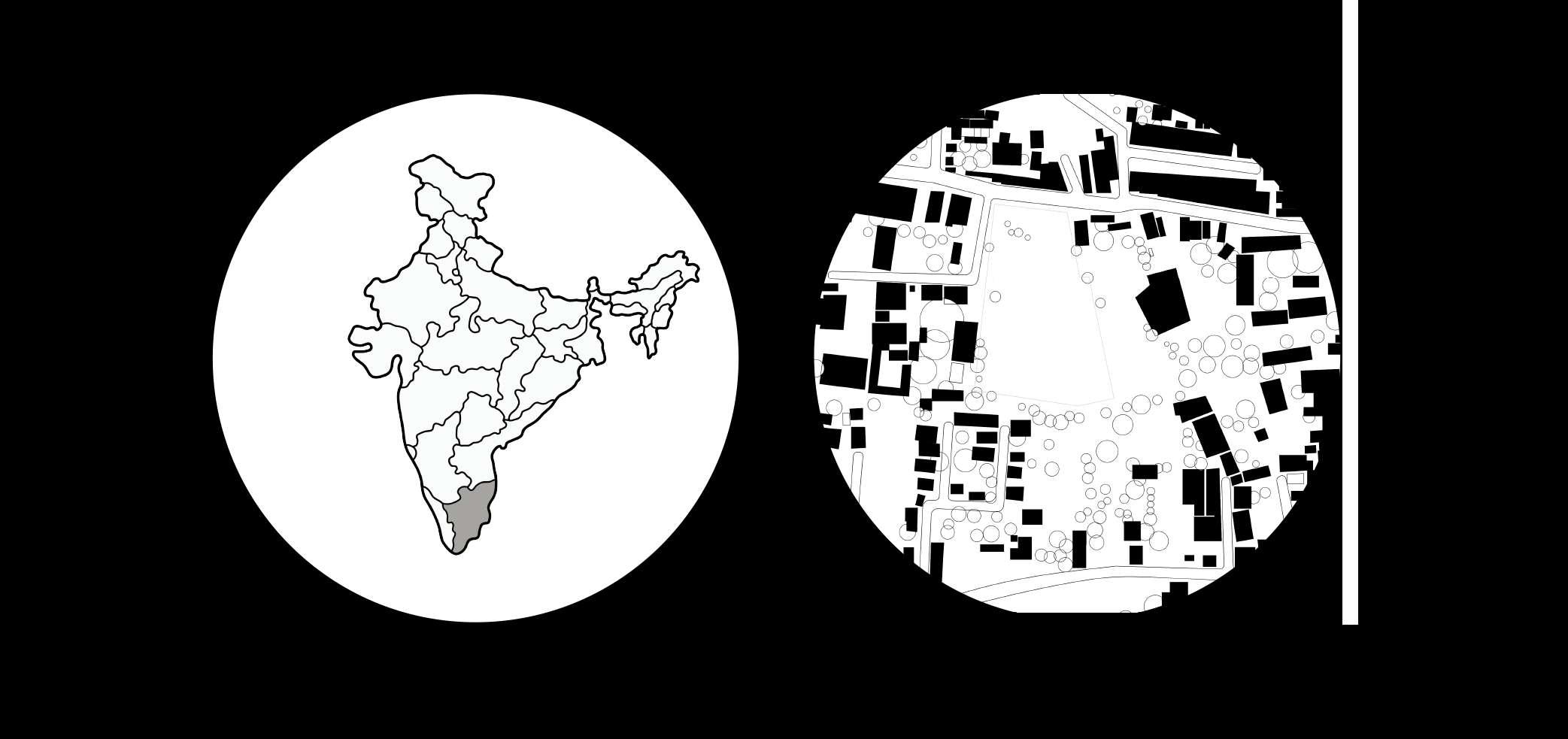
Project Brief: Cottage Industry
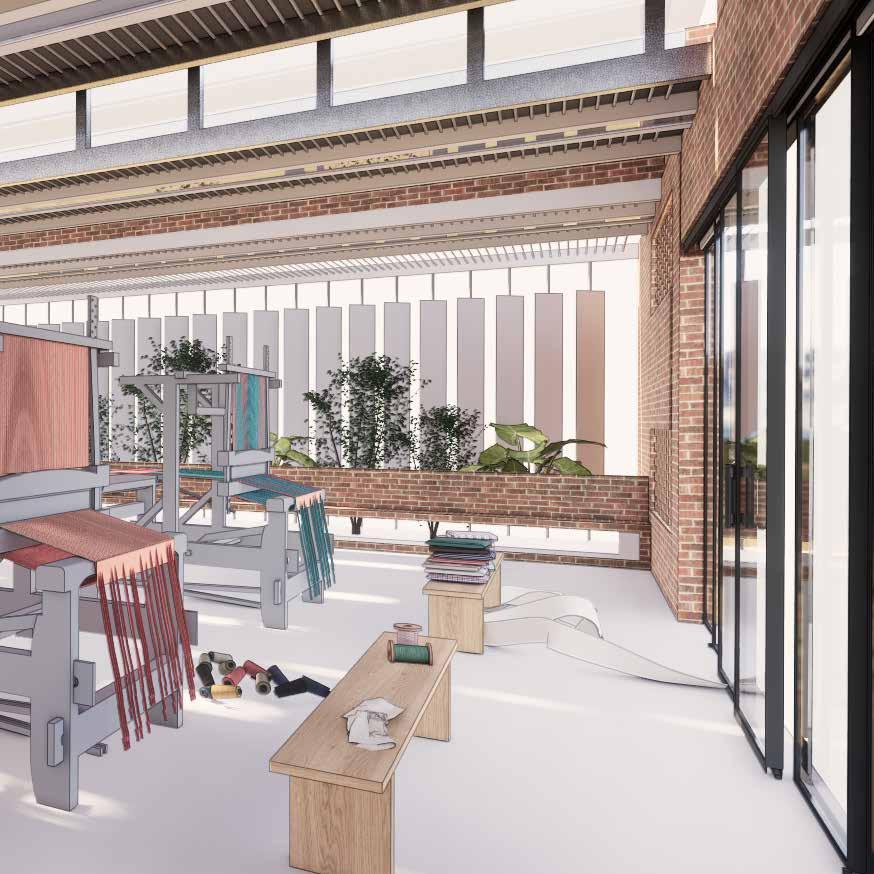
Site Location: Srirangapatna, Chennai
Site Area: 10,000 sqm
Built Area: 6000 sqm
Section AA’
Section BB’
Section CC’

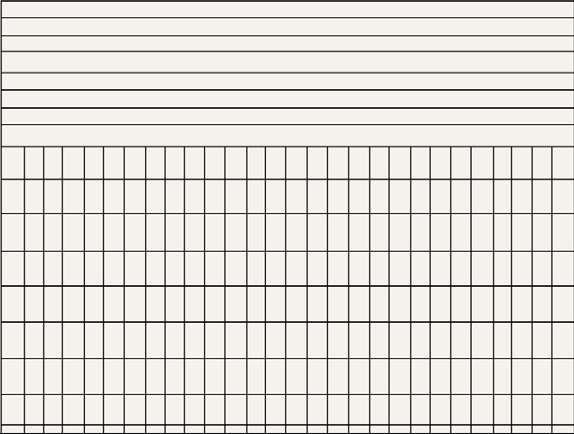



Section DD’
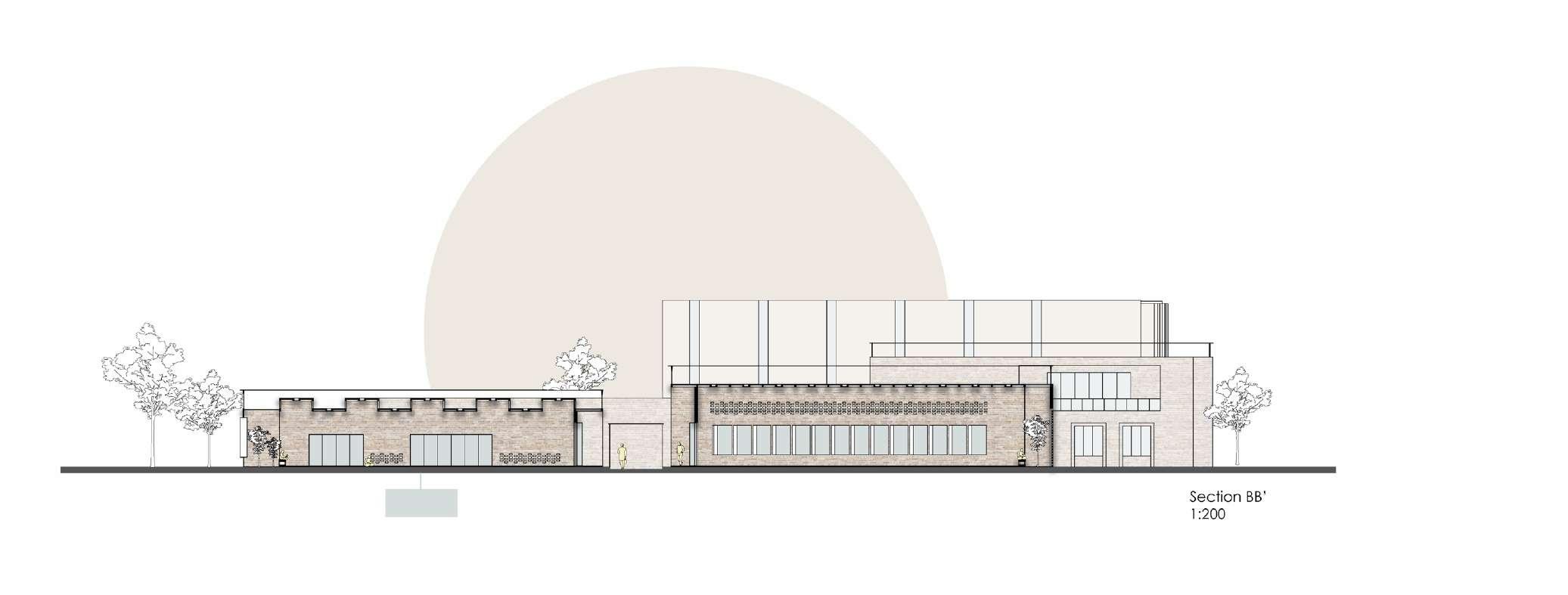
Creating a tilted axis

Placing the mass along the axis

Diverting the axis to create pause points

Creating courts as points of rest
Demarcating the pathway with a roof of domestic scale

 1. Public OAT
2. Dyeing Space
3. Admin Office
4. Outdoor breakout space for workers
5. Drying Space
6. Weaving Space
7. Designing and training Space
8. Cafe 9. DEWATS plant infiltration 10. DEWATS 11. Toilets Plan at +2000mm level
1. Public OAT
2. Dyeing Space
3. Admin Office
4. Outdoor breakout space for workers
5. Drying Space
6. Weaving Space
7. Designing and training Space
8. Cafe 9. DEWATS plant infiltration 10. DEWATS 11. Toilets Plan at +2000mm level
1. 2. 3. 4. A C A’ C’ 5. 6. 6. 7. 11. 8. 9. 10. 6. B’ D’ B D
The water baths have a thermostat that keep the temperature in check. Once the temperature of the water bath crosses 35 degrees, the water is sent to the storage tank and the cooler water in the tank- at 28 degree- is sent circulated back up to the water bath to maintain the heat gain.
Buffer space with vegetation and permeable wall- becomes an inbetween space within the block
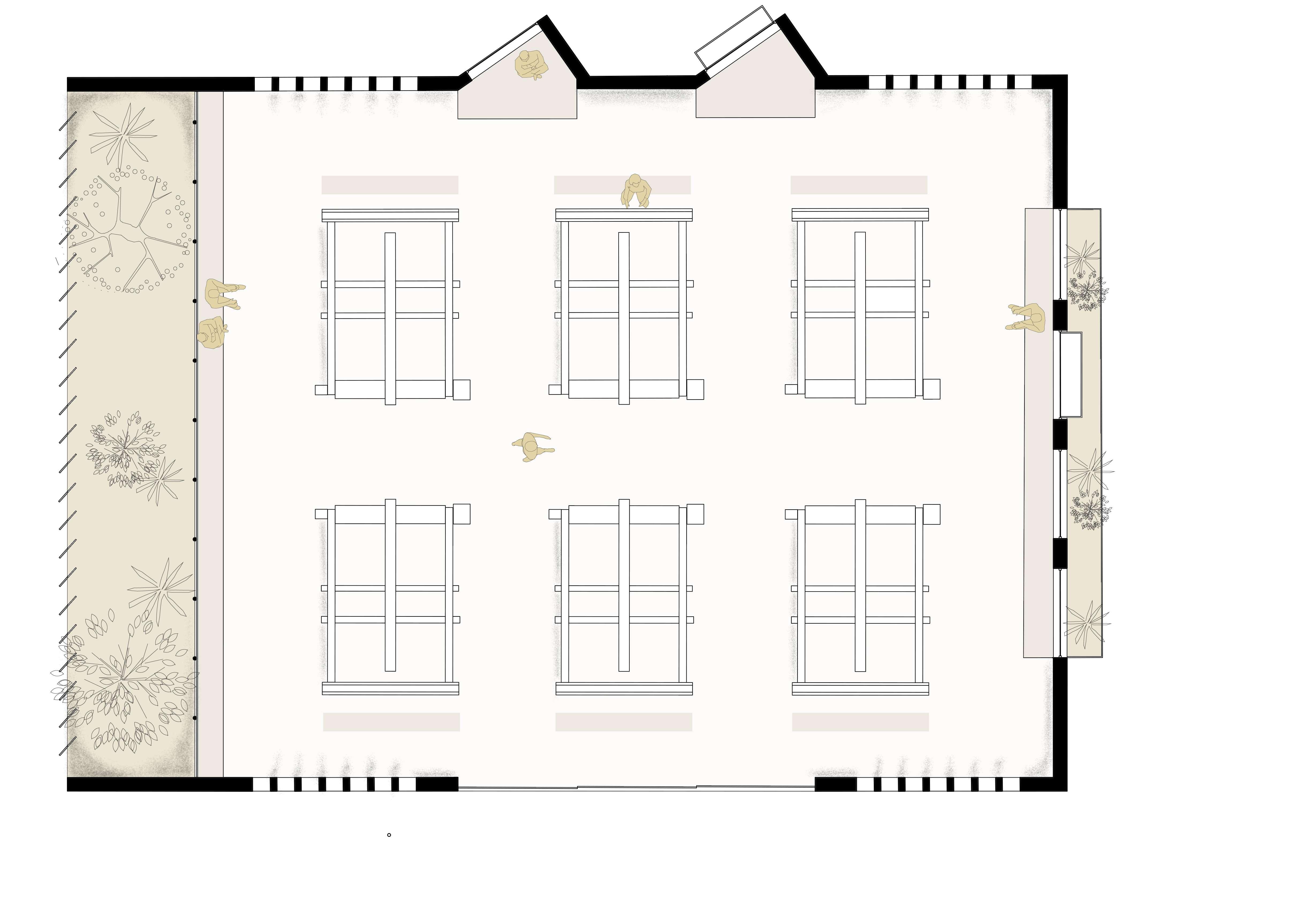
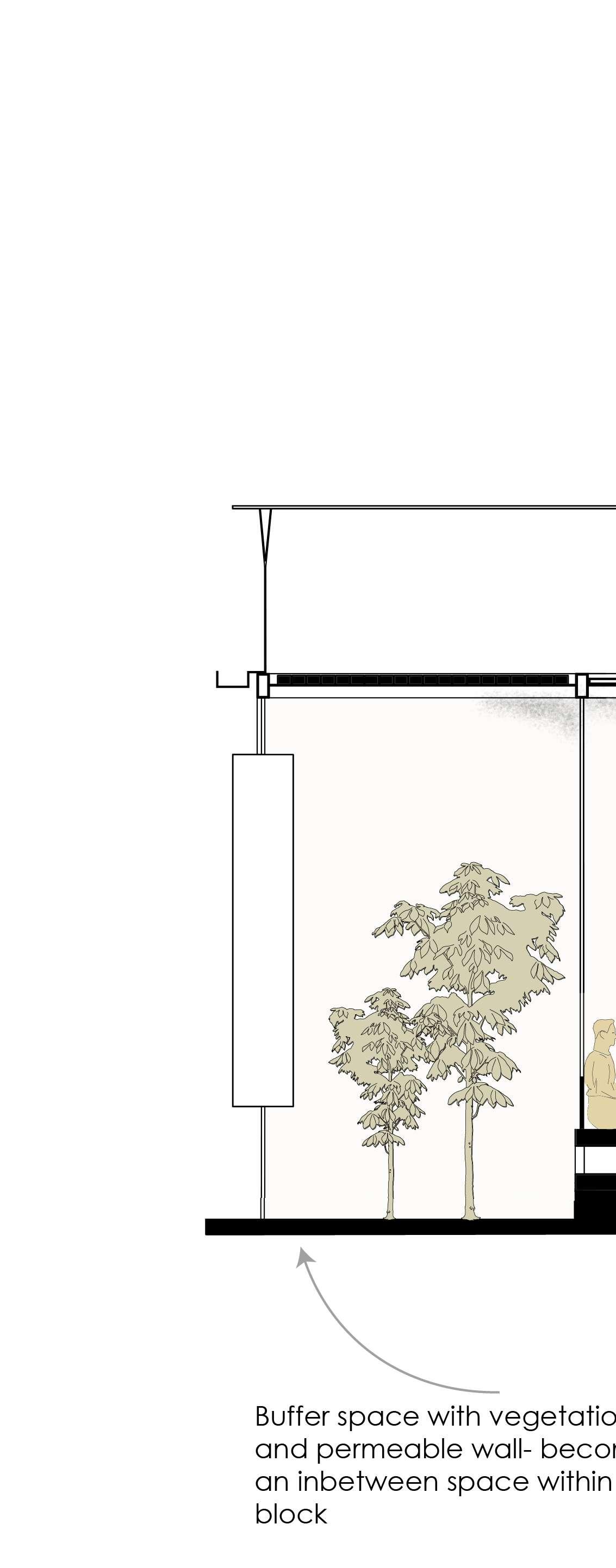

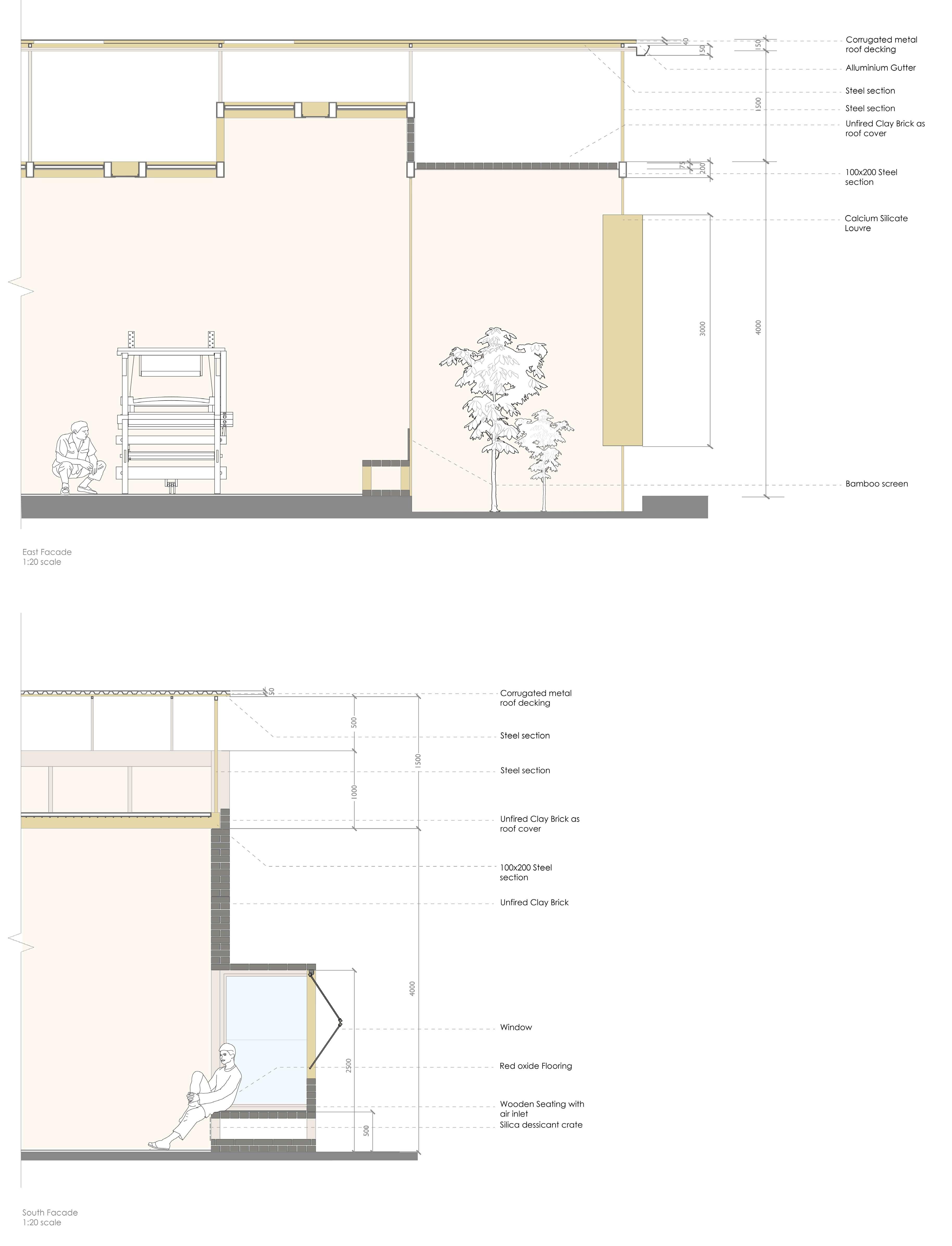
Permeability through and through for cross ventilation
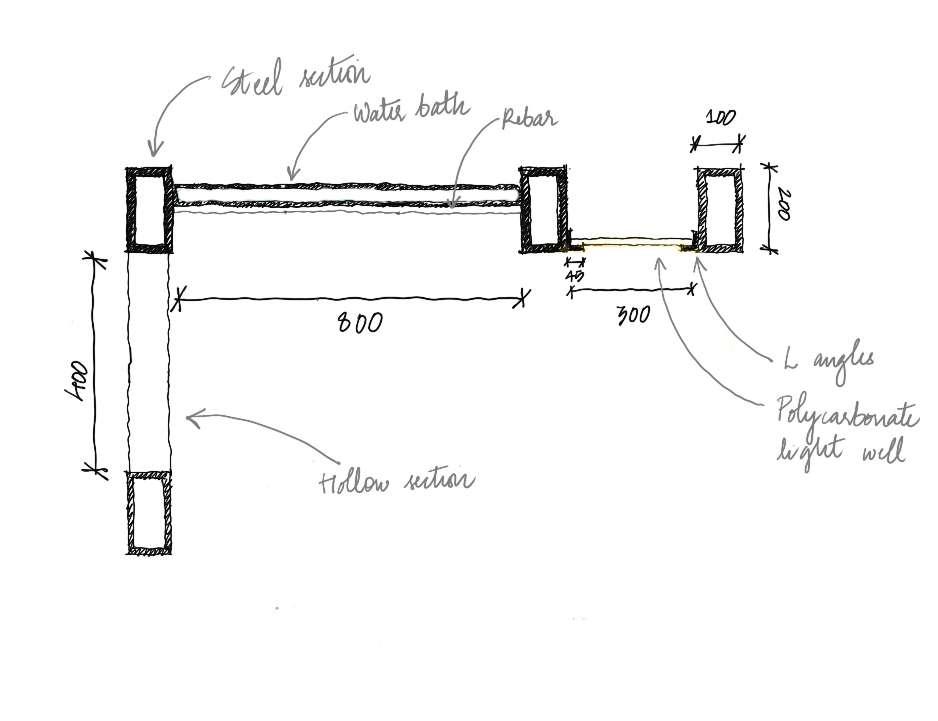
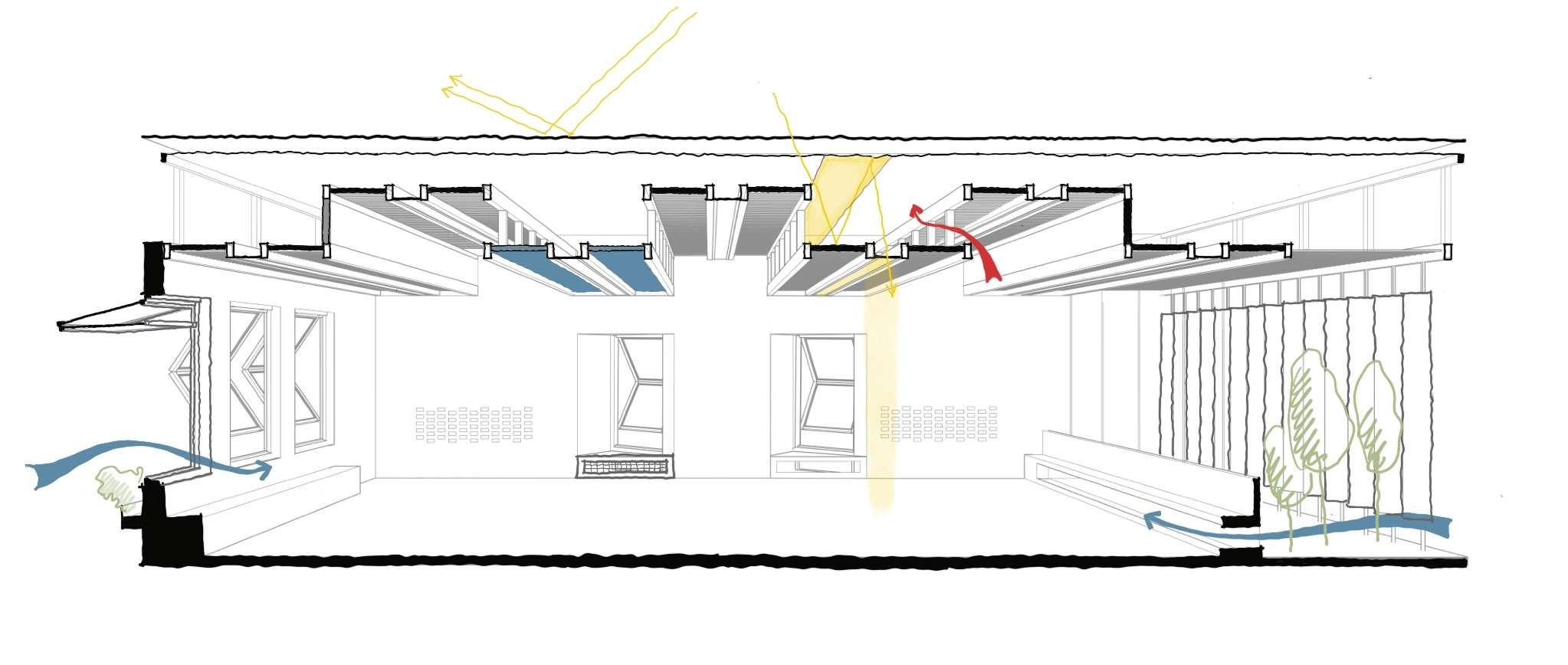
East Facade Detail South Facade Detail

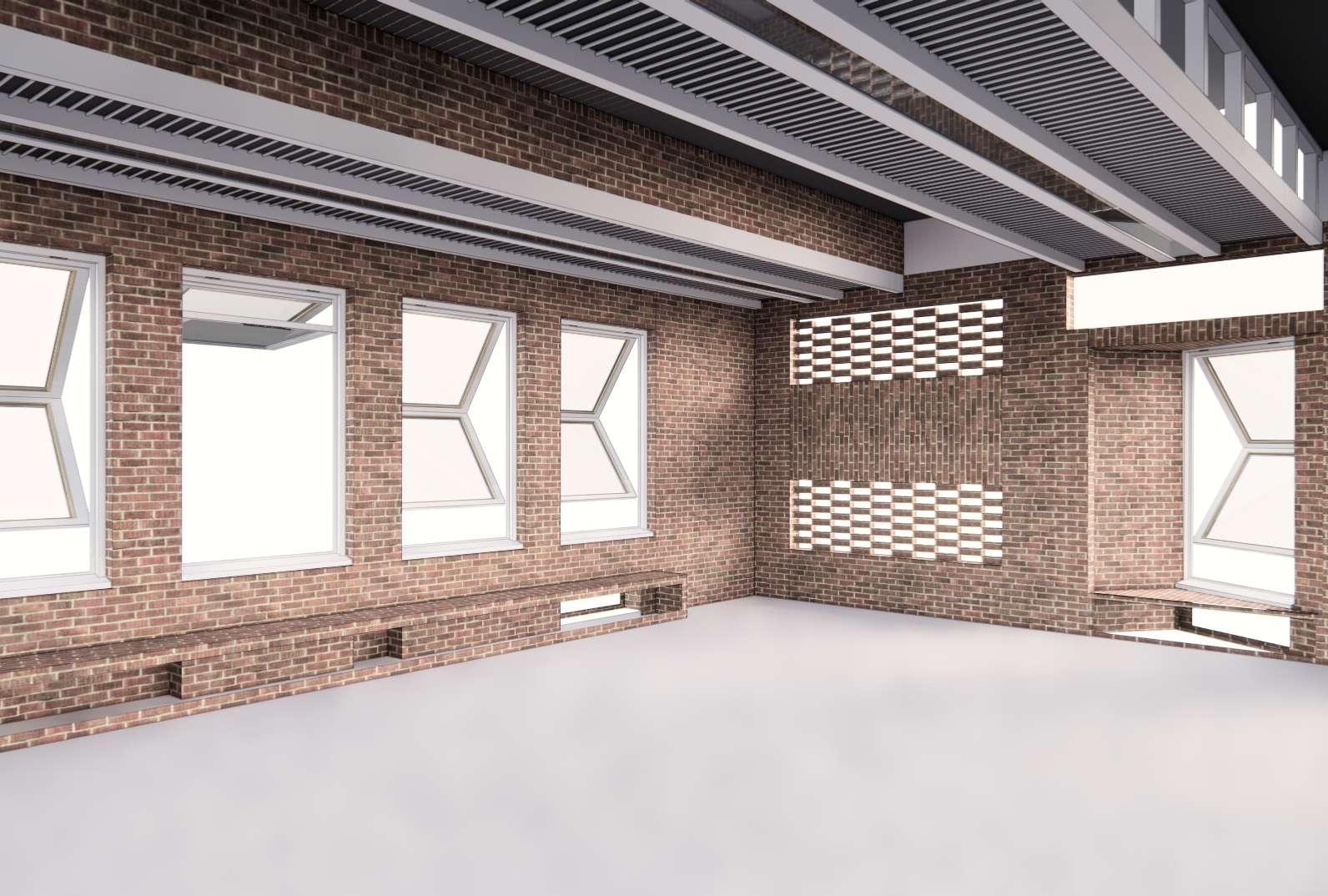
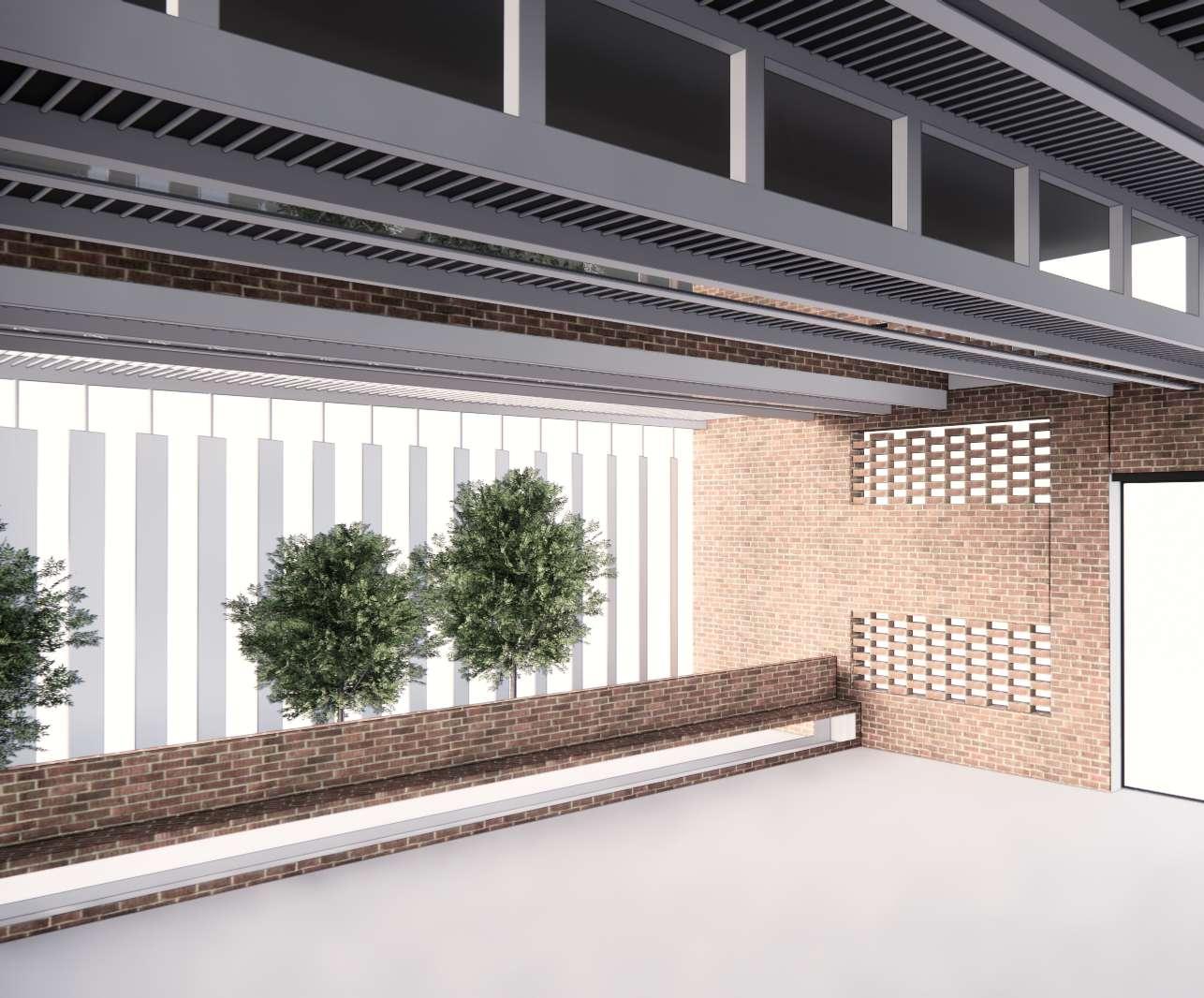

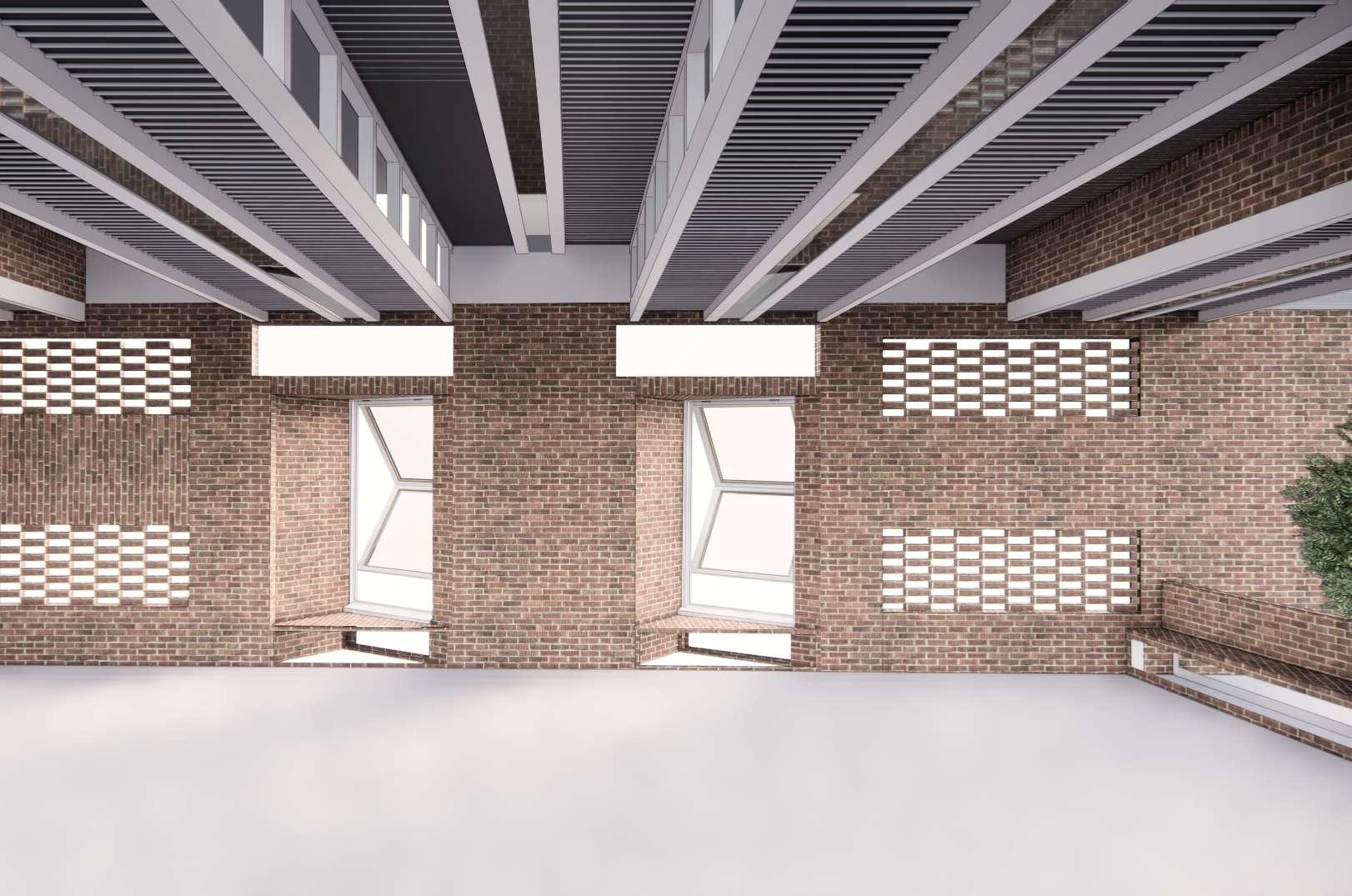






of Manufacturing
Operable
Plan
block
Section of Weaving Unit
Tilted window with seating as a breakout space within the block
Operable window shutters on all facades
Storage Unit that can also become seating by the window
Plan of Manufacturing block 1:50 Scale Plan of Weaving Unit Views of the Interior and Exterior
Section through Manufacturing block 1:50 Scale

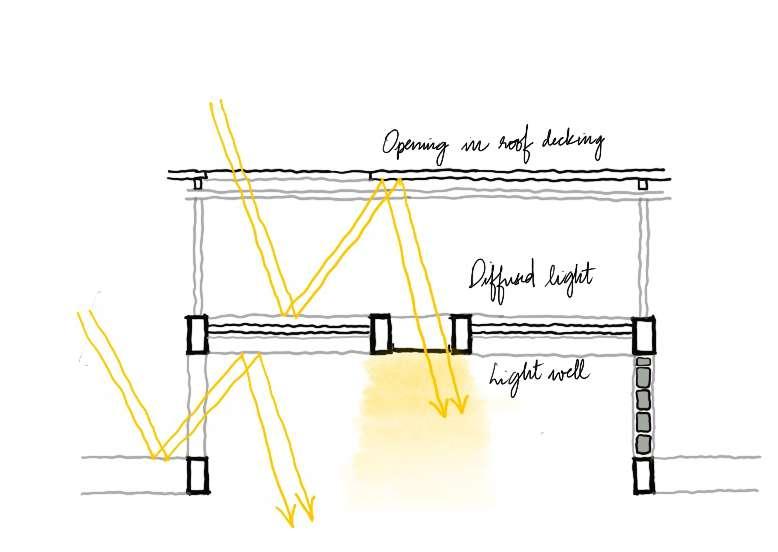

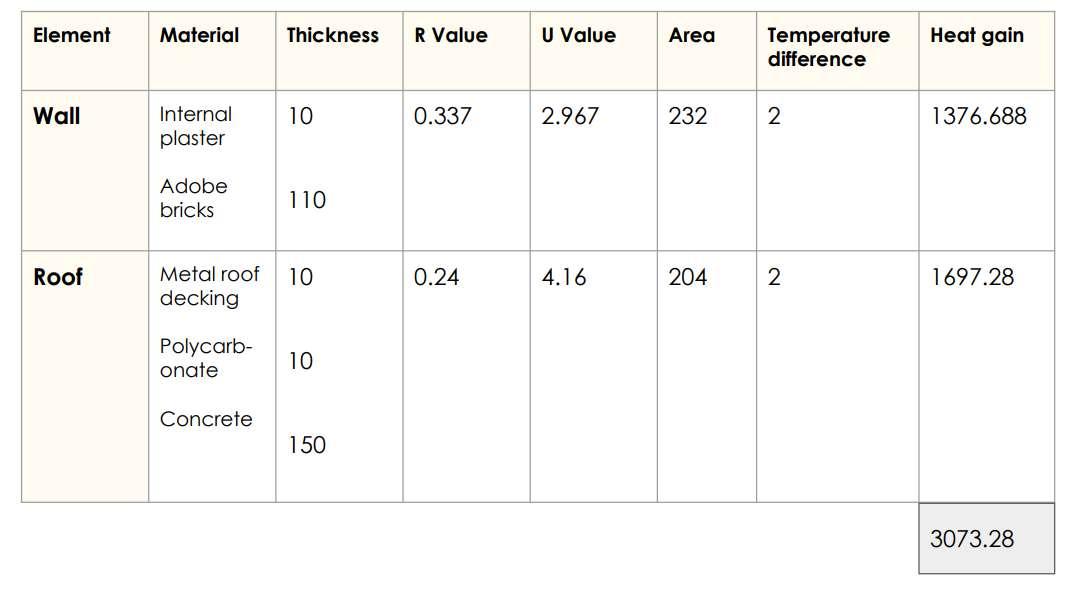
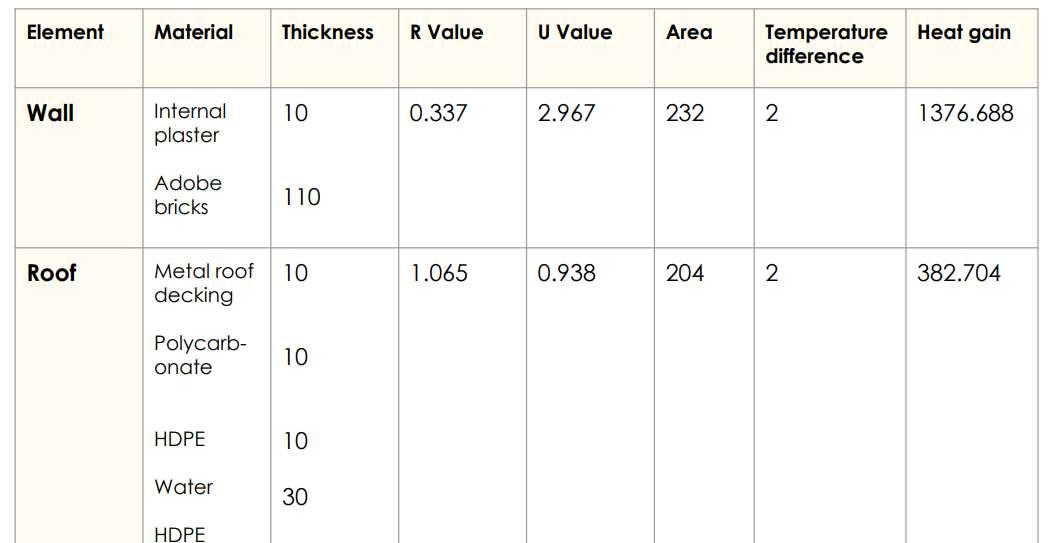



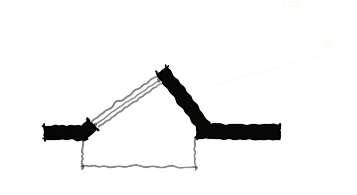
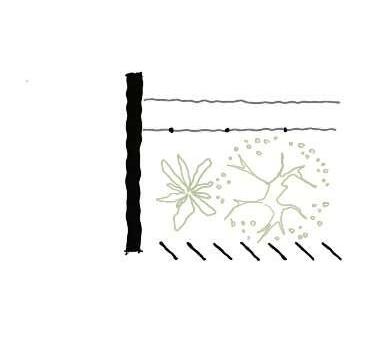
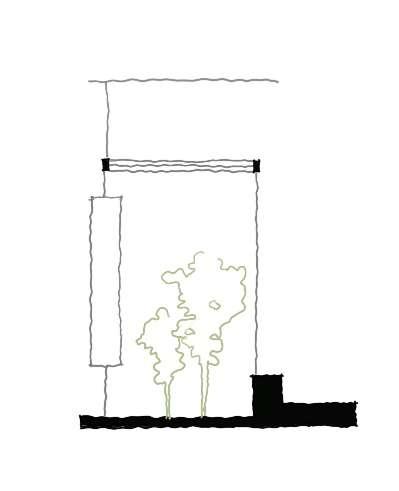
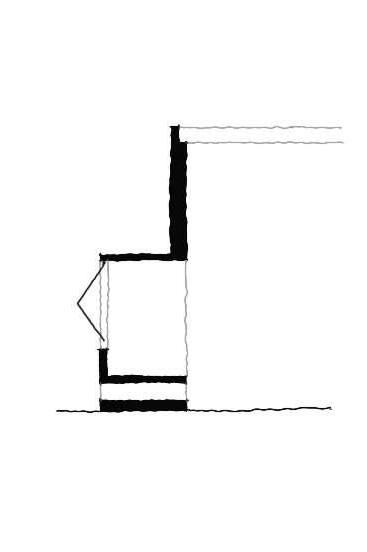




Structural framework Steel Sections Light wells Polycarbonate Vertical planes Adobe Bricks Daylighting strategy Heat gain when water is used as a roof material Daylighting strategy Ventilation North east facade stratergies South east facade stratergies Heat gain when water is used as a roof material Heat gain when concrete is used as a roof material Roof Detail Daylighting Permeability through and through for cross ventilation
Double roof reflecting harsh sunlight
Diffused light entering the space from roof
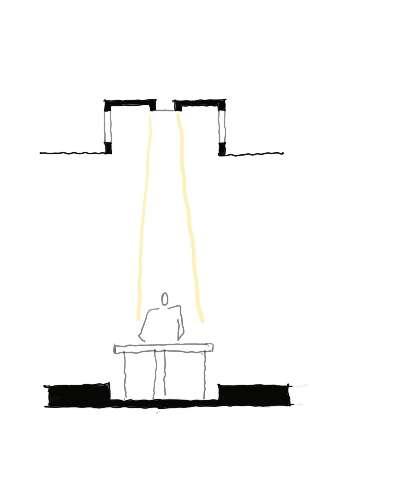



Water bath as one of the layers of the roof for reducing heat gain





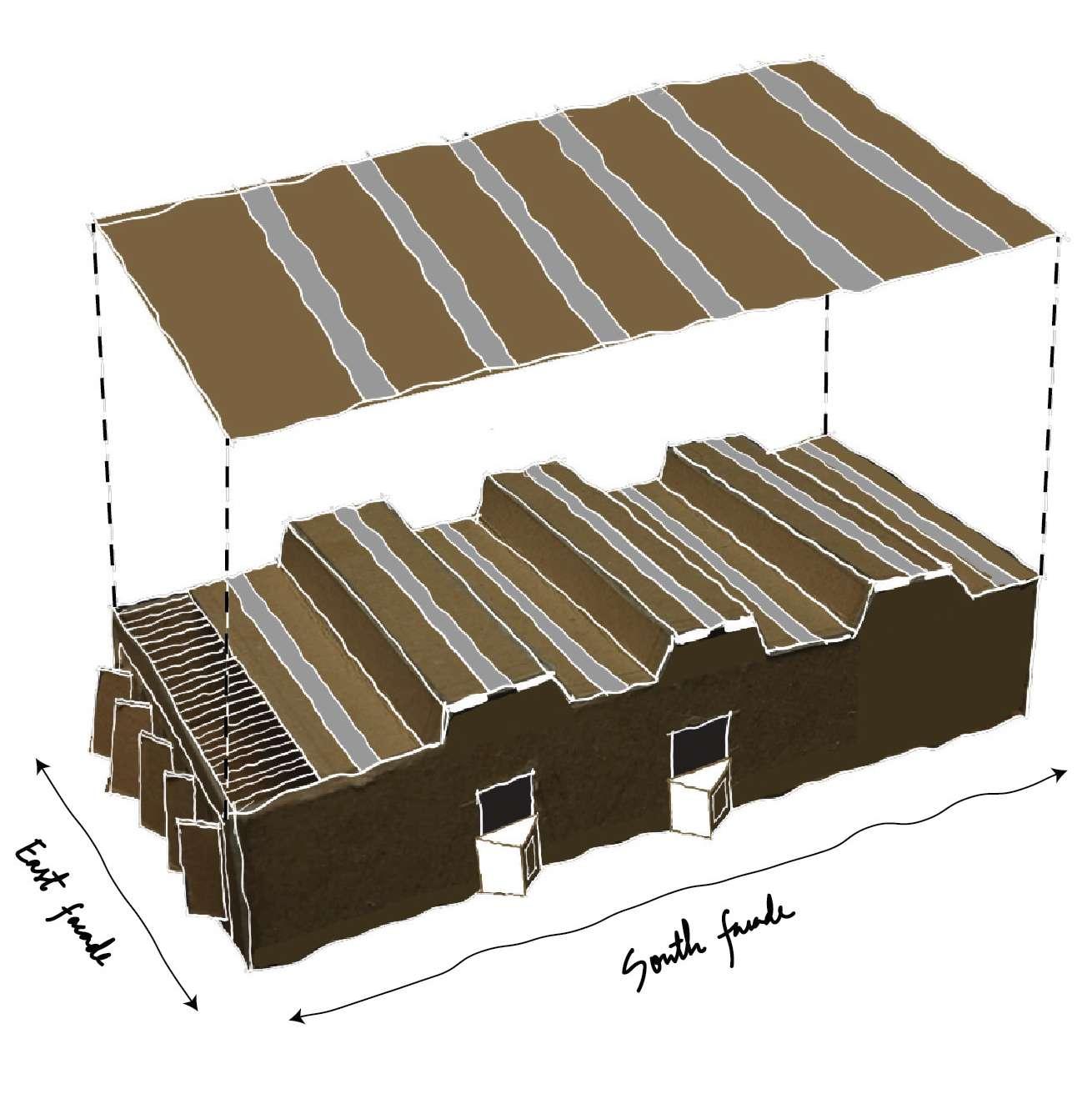
Air outlet in a high volume to create stack effect
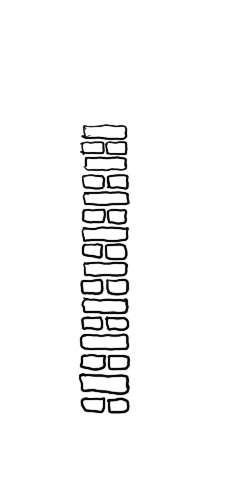


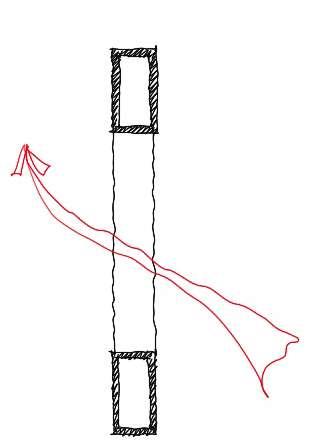
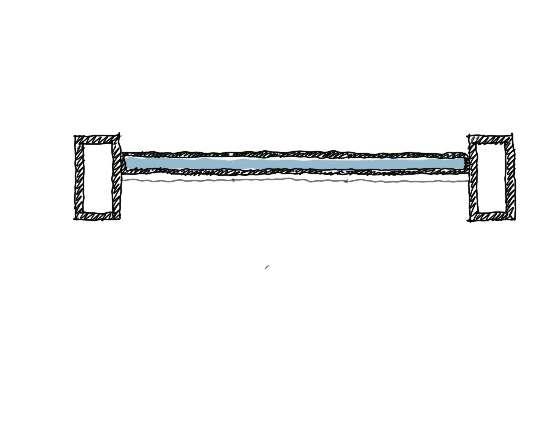





Dessicant Dehumidifier in inlet
Air inlet on the bottom of seating to allow cool air into the space
Louvres as a north east facade strategy to block sun out 3000 mm buffer space for air to cool before entering
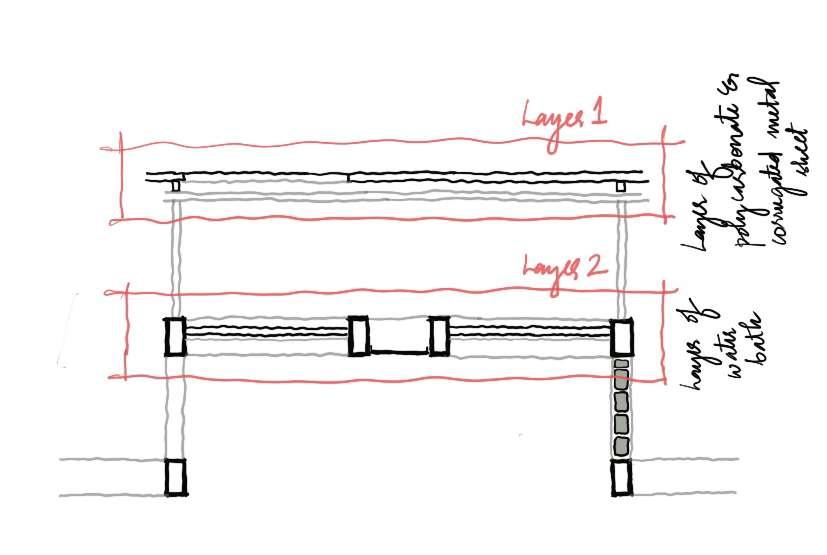



Solar heat gain strategy Daylighting strategy Solar heat gain strategy Ventilation strategy Solar heat gain strategy South east facade stratergies Ventilation stratergies Daylighting stratergies Solar heat gain stratergies Solar Radiation Ventilation


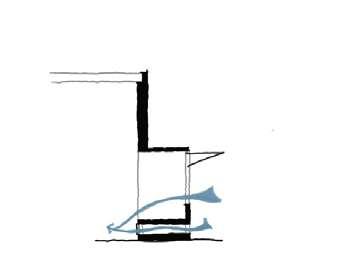


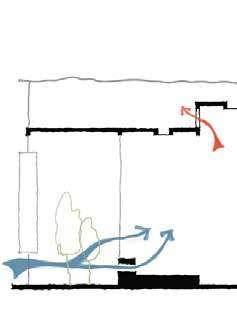
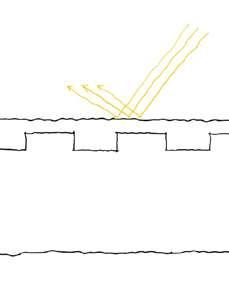
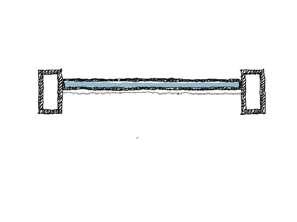


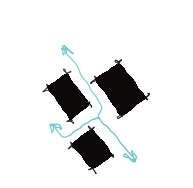

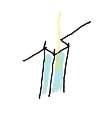

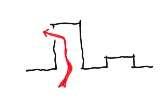

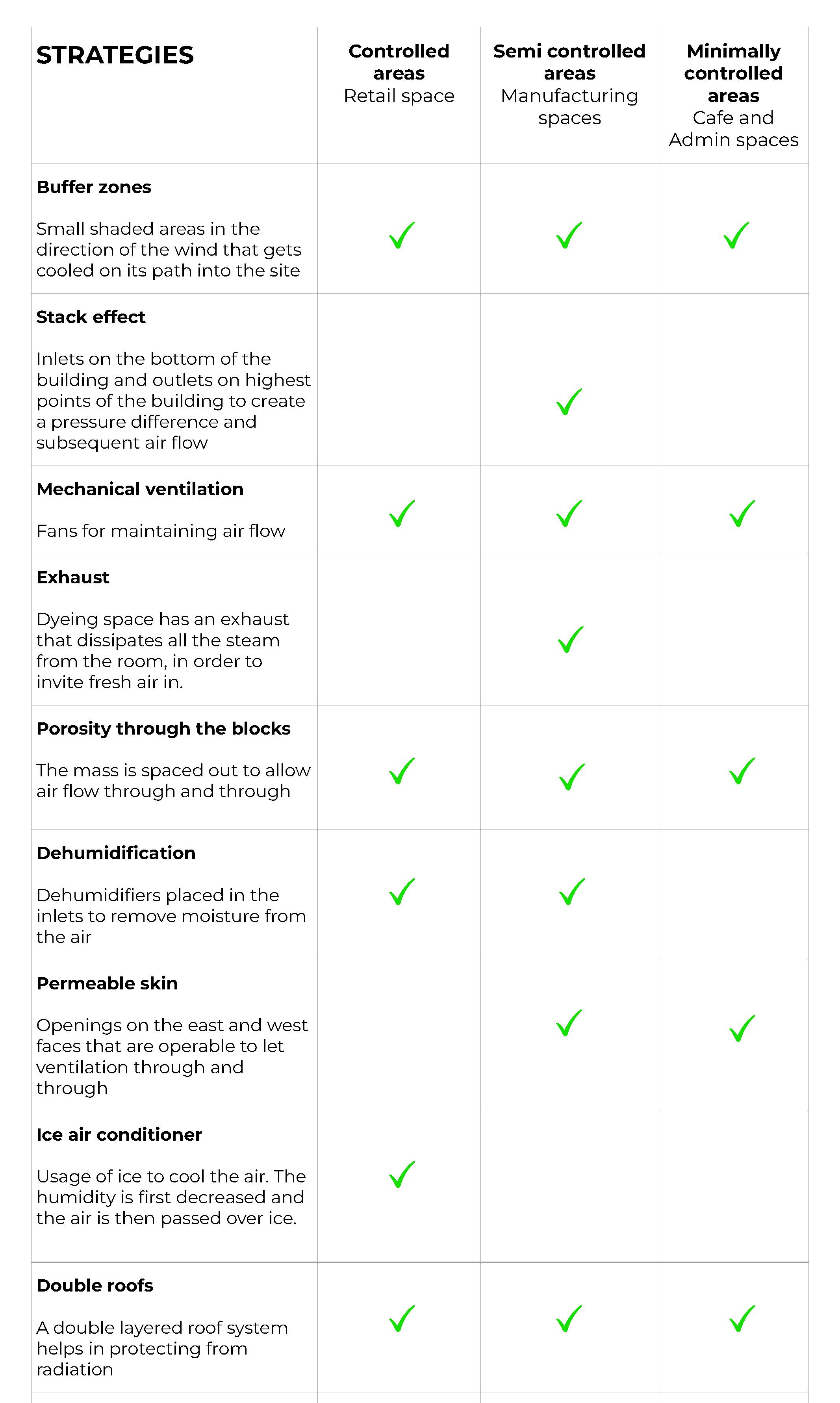

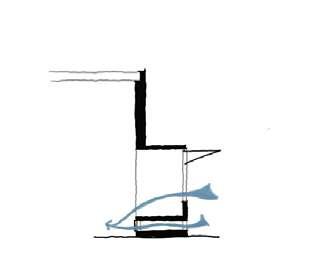
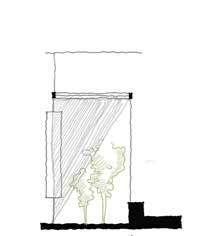

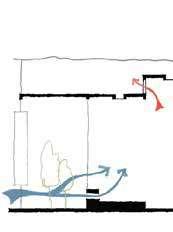


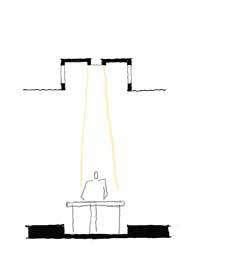



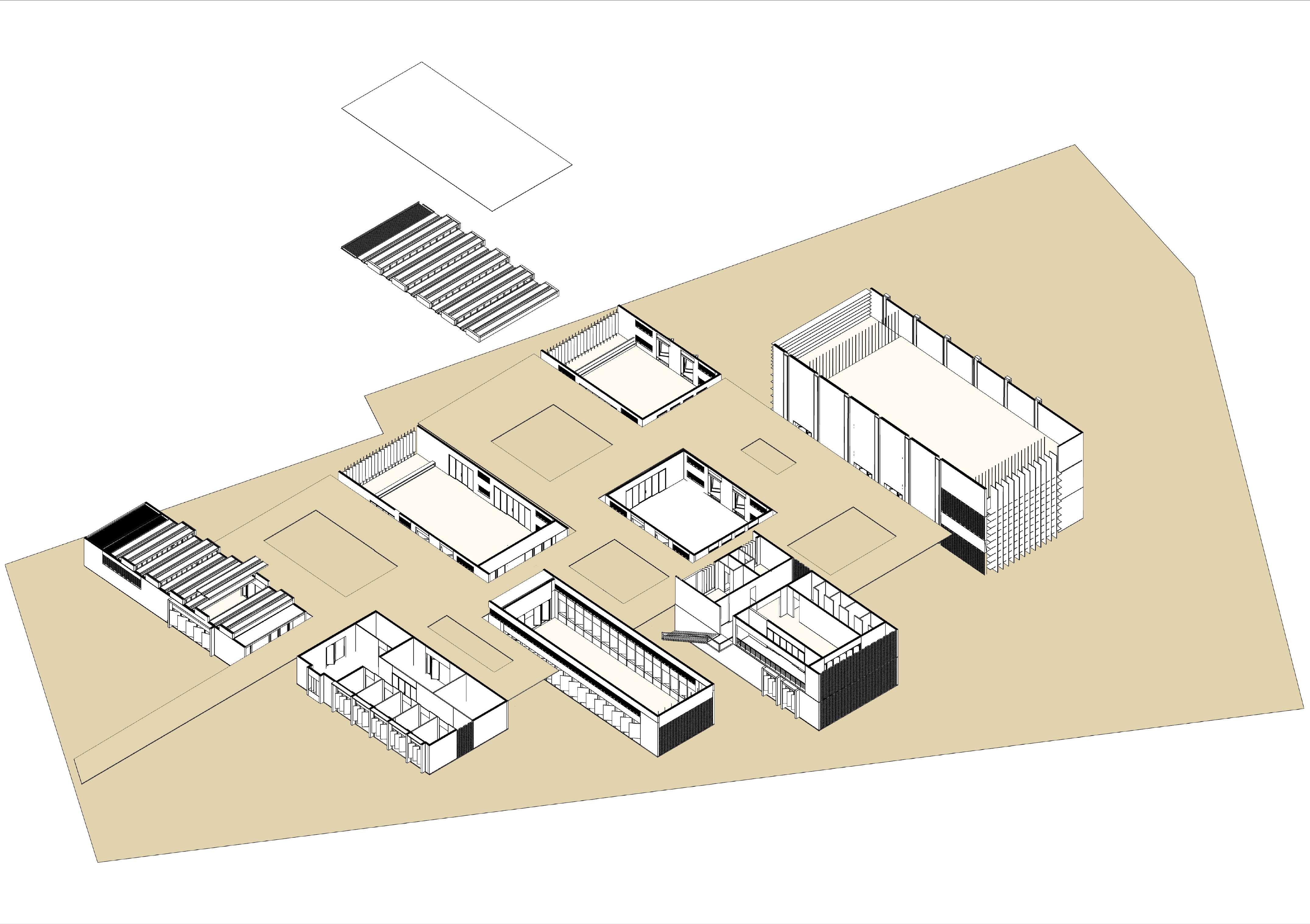
Ventilation strategies Solar heat gain stratergies Shading stratergies Daylighting stratergies Water conservation stratergies Ventilation strategies Solar heat gain stratergies Shading stratergies Daylighting stratergies Water conservation stratergies
The endeavour was to collect the rain that the humidity of Kanchipuram provides and employ it in different systems through the project like a material for roofing or even for manufacturing processes like dyeing. The project looks at utilizing the ability of water to thermally insulate as well as its potential for air conditioning. The aim was that the same water being employed is recycled and reused for these systems so as to aim for self sufficiency specifically with the factor of waterall year round with minimal need to source it from elsewhere.
The water baths have a thermostat that keep the temperature in check. Once the temperature of the water bath crosses 35 degrees, the water is sent to the storage tank and the cooler water in the tank- at 28 degree- is sent circulated back up to the water bath to maintain the heat gain.
to the water bath to maintain the heat gain.
the tankat 28 degreeis sent circulated back up
sent to the storage tank and the cooler water in
the water bath crosses 35 degrees, the water is
temperature in check. Once the temperature of




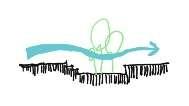

The water baths have a thermostat that keep the
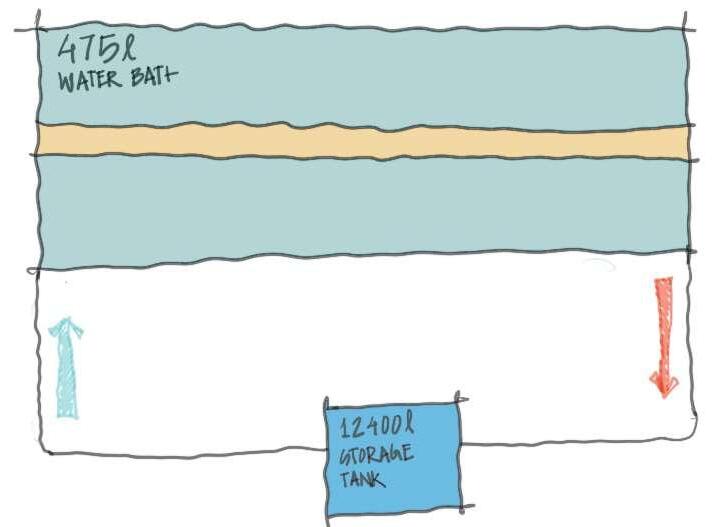

Heat gain when concrete is used as a roof material

Heat gain when water is used as a roof material


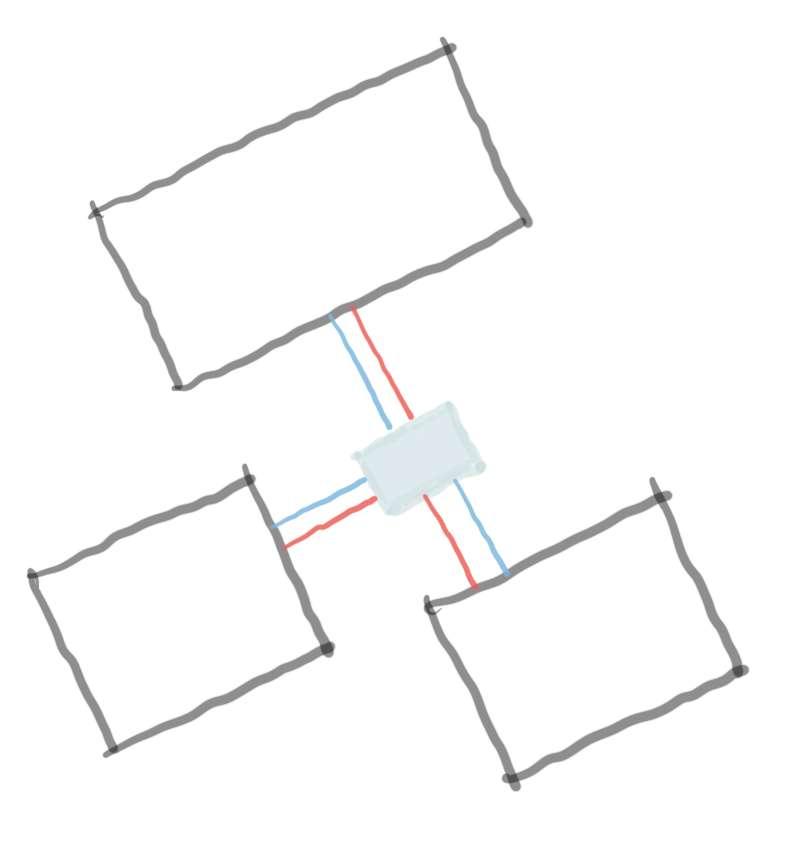


Permeability
working Permeability through and through for cross ventilation Daylighting North east facade stratergies Heat gain when water is used as a roof material Heat gain when concrete is used as a roof material
Diagram of water bath circulation Diagram of ice
air conditioner’s
Diagram of Water Circuit
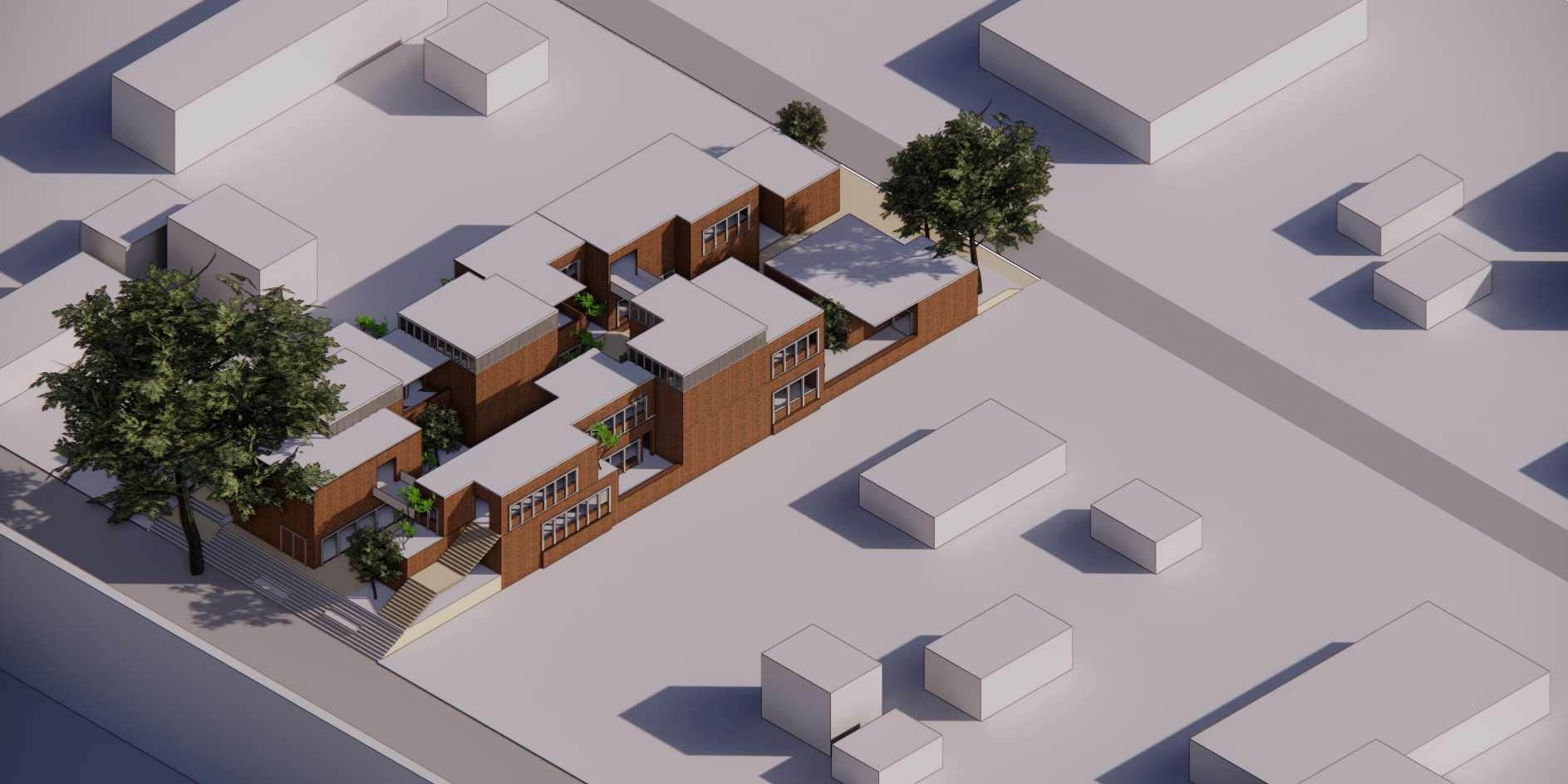


































THE FRAGMENTED LIBRARY
Public Building Design Studio I Semester 5
Studio Brief



The primary intent of the brief was to create a permeable public Library that responded to the immediate context of the small town of Srirangapatna. A subsidiary objective of the semester was designing through the scaffolding of a precedent study- whether it be aligning with the ideas of the chosen building to study, or detering from them. The semester focused on negotiating between four main themes- the Precedent study (Bishop Edward King’s Chapel, Niall Mclaughlin), Place (Srirangapatna), Public and Program.

Ideas employed in the project


Derived from the precedent study, the idea of ‘degree of translucency’ brings about a variety in the expression of the library building, executed by the use of massy exposed brick juxtaposed with filigree concrete columns. The ideas of contextual and publicness are responded to by breaking down the scale of the building, and there is an axis created that allows open permeability through the site. The smaller fragments of space allow for intimate reading nooks as well as community reading spaces.
Project Brief: Public Library



Site Location: Srirangapatna, Karnataka
Site Area: 1900 sqm




Built Area: 1500 sqm

 Assistant Prof. Kiran Kumar
Assistant Prof. Kiran Kumar
Establishing a connect between the public road to private street

Creating permeability through the builtfostering a street like space

Providing space for the residences in order to create a daily active public hub
Fragmenting the mass in to create a relatable, domestic scale
Diagram concieved from analysis from Bishop Edward

Niall’s idea of placing columns within structure





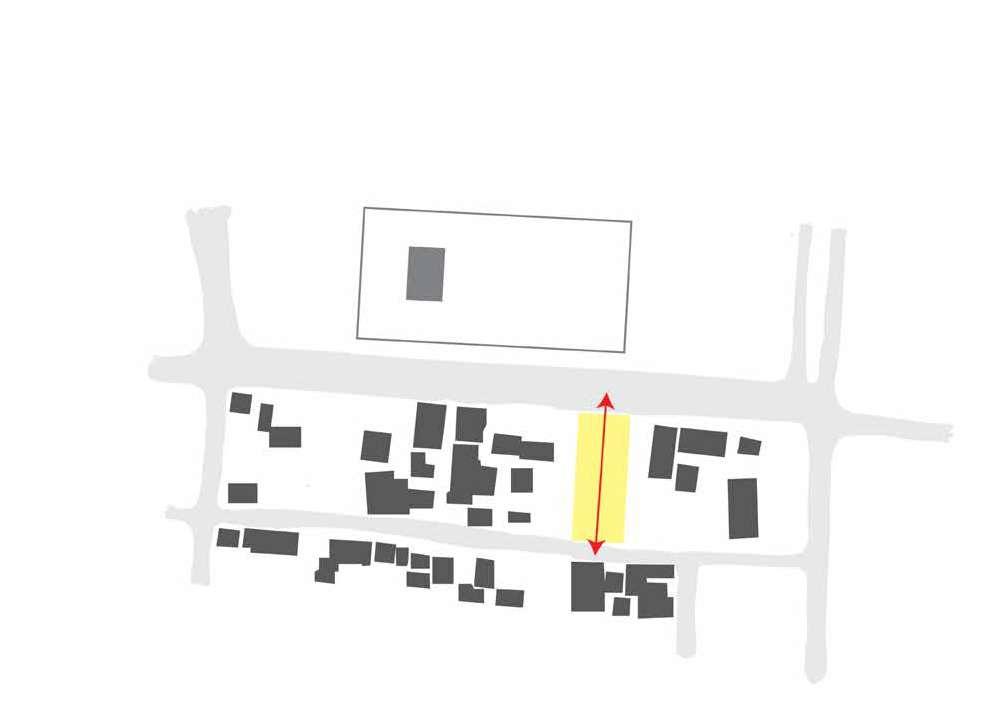
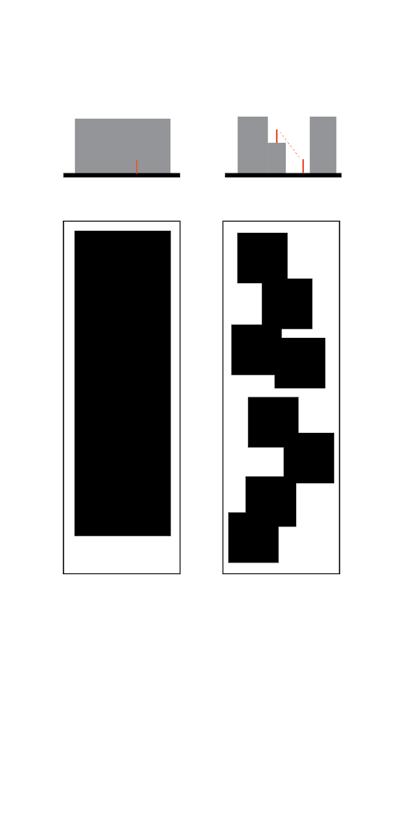
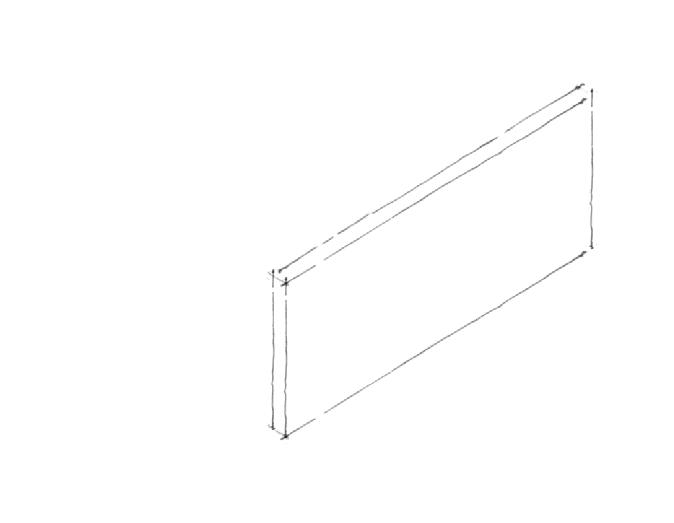
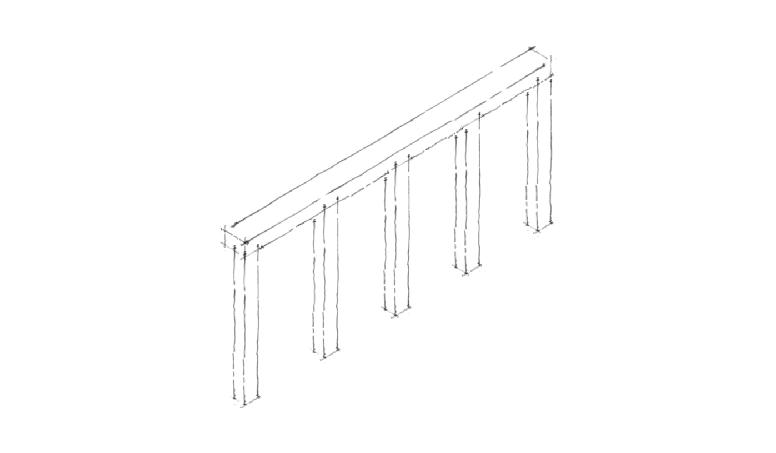








Overlapping and disrupting the (concentric) Layers
Niall’s idea of Semper’s structure



Idea of individual elements composing the built
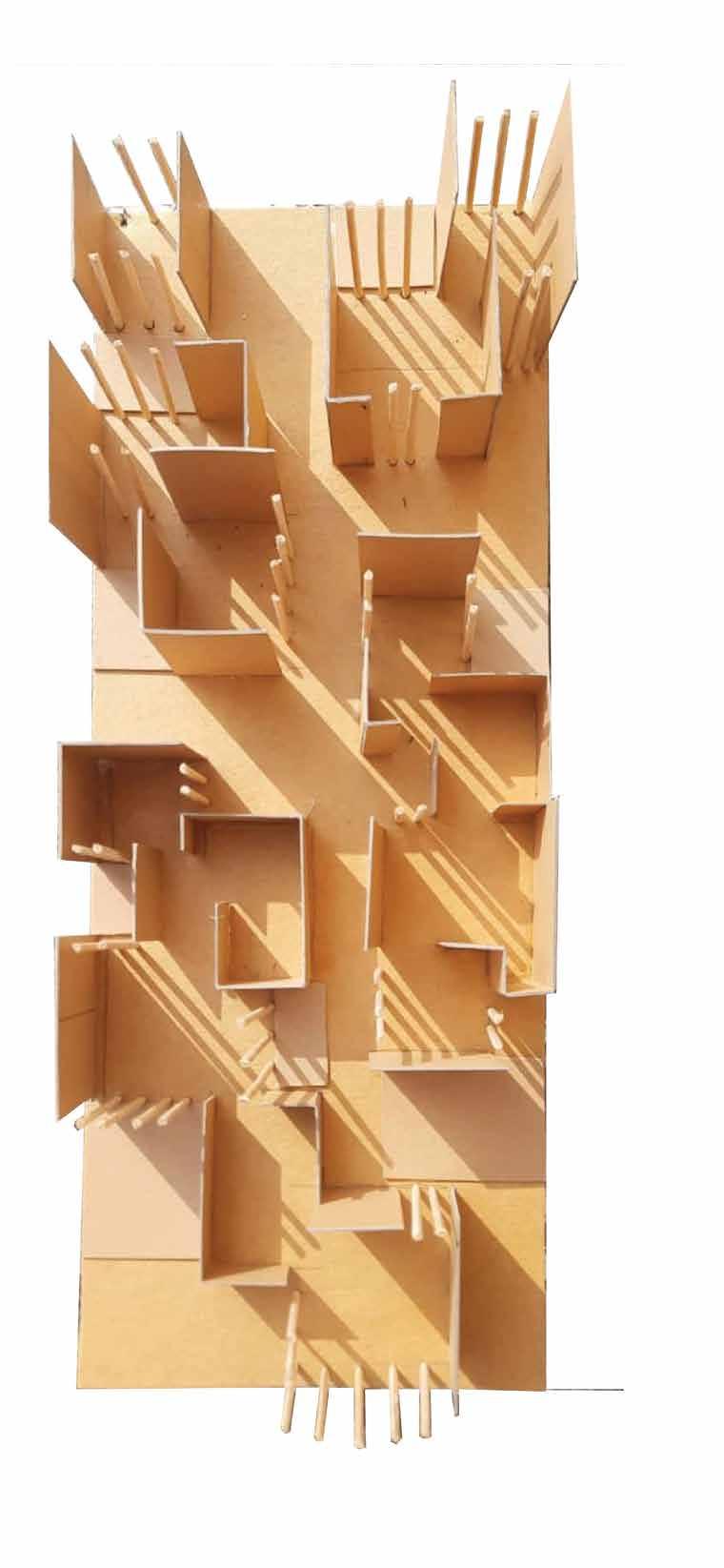
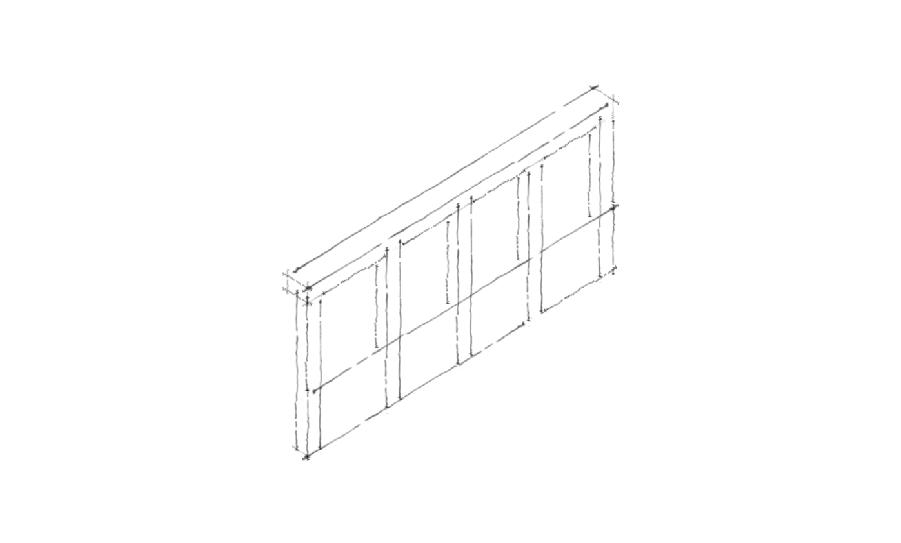
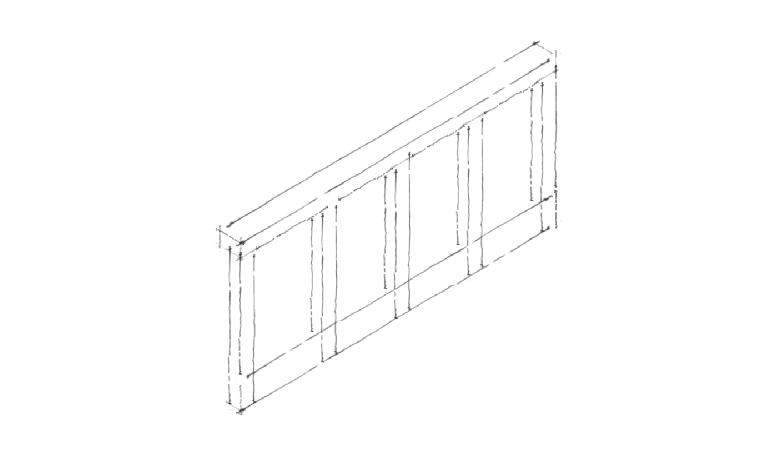







Using the elements in a composite manner
Bringing about a Degree of Translucency through articulation of the wall, column and plinth
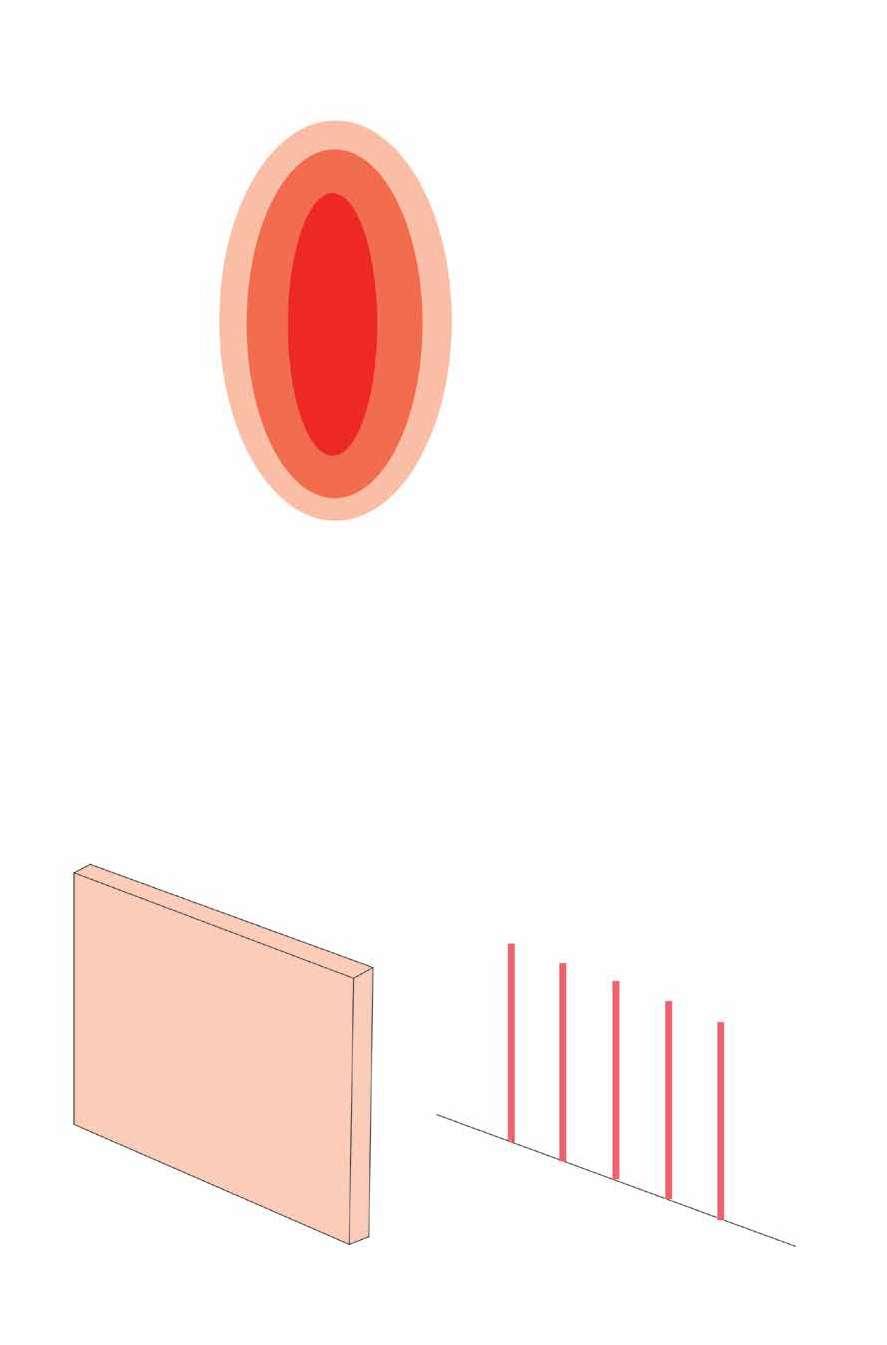
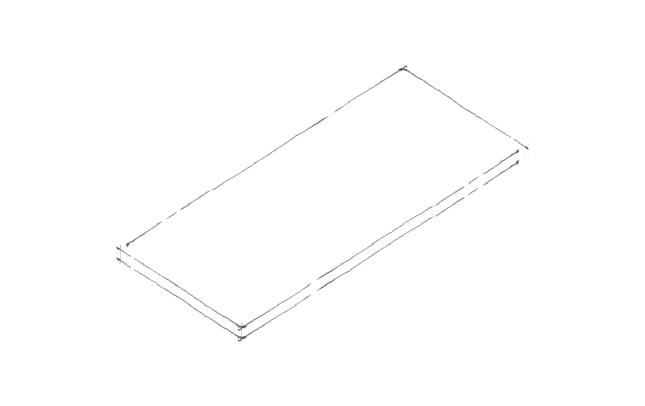


Conceived key diagram (and model)
 King’s Chapel
Idea of Concentric Layers
Plinth Column Columns with a low heighted wall Column with wall Wall
King’s Chapel
Idea of Concentric Layers
Plinth Column Columns with a low heighted wall Column with wall Wall
B
Following a scaffolding of geometry Creating multiple spaces and nooks Visual and physical permeability





























































































































































































































+0 45 +0 45 +0 9 +0 9 +0 45 +0 9 +0 9 +1 65 +1 65 +1 65 +1 2 +1 65 +1 2 +1 65 +1 2 +1 65 +0 9 +1 65
1. Multipurpose community space
2. Children’s room
3. Cafeteria
4. Toilets
5. Bookshelf rooms (A, B: Non fiction, C: fiction)
6. Reading spaces
7. Archive
8. Admin
9. Computer lab
Fluidity in the enclosure
Plan at +2000mm level 1. 2. 3. 9. 5. 6. 6. 5. 8. 5. 6. 3. 4. A A’ B’
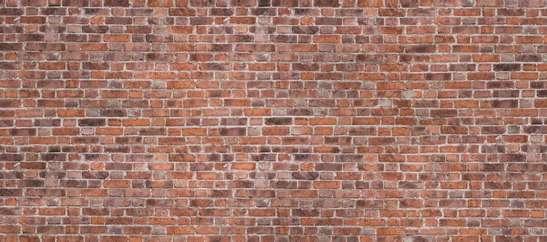































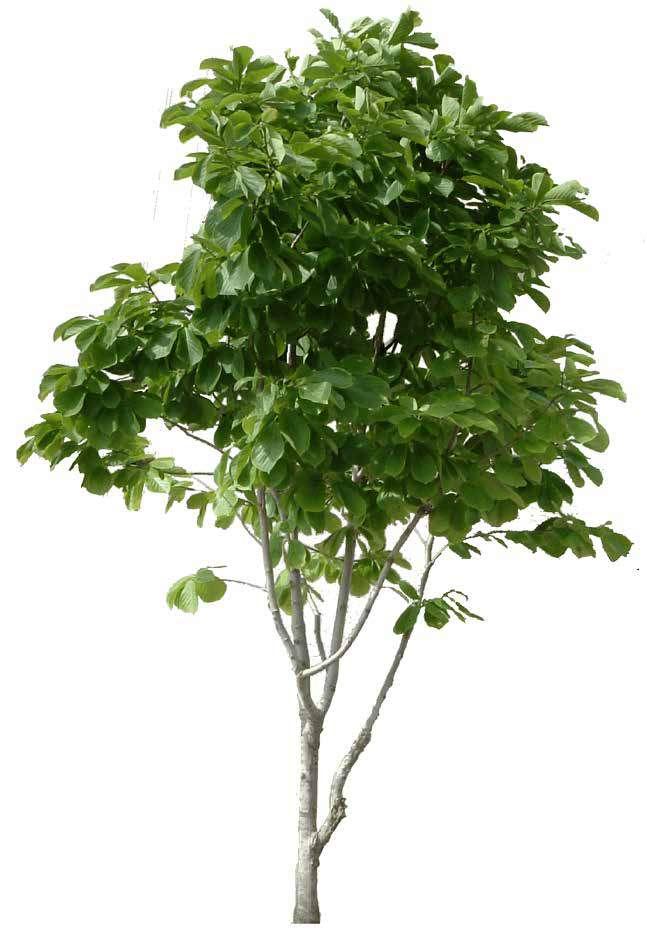
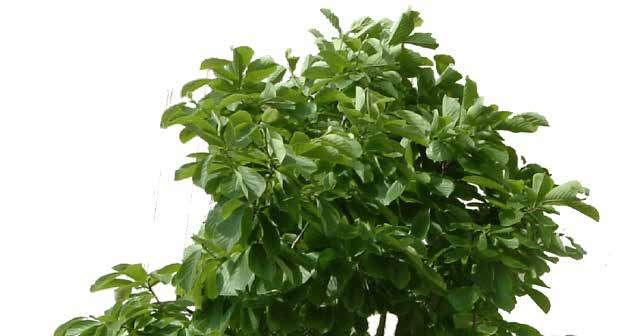
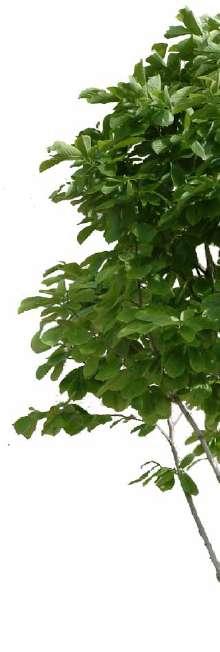
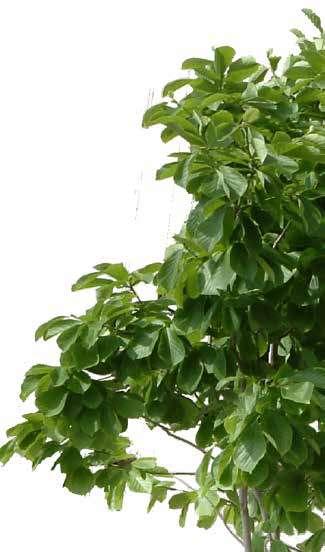

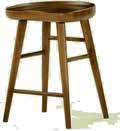
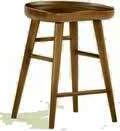
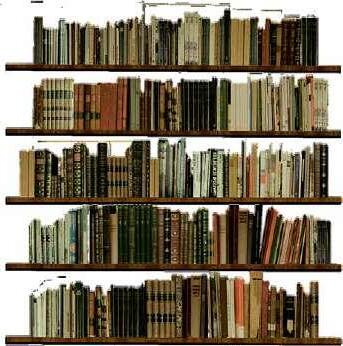
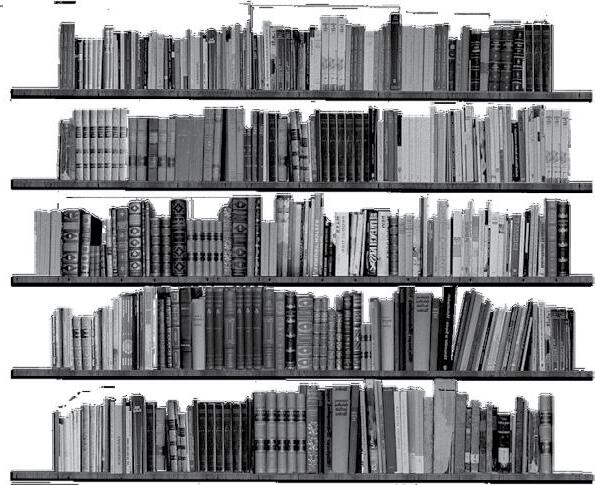
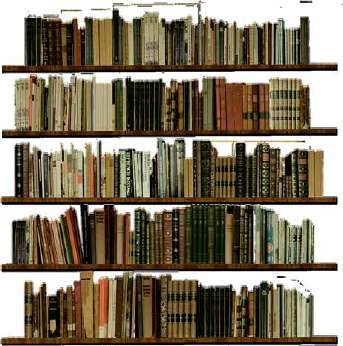
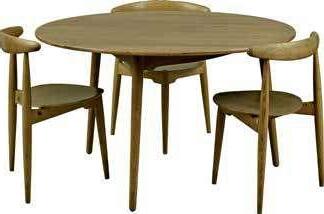







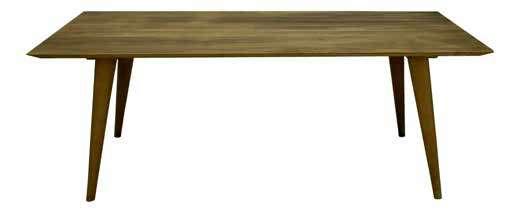


















 Section AA’
Section AA’
Breaking a large mass down- as a response to Srirangapatna’s scale
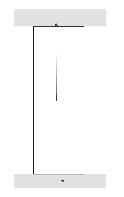









Disrupting and overlapping the layers- connecting the mass


Creating a balance of built and unbuilt spaces as well as permeability on site

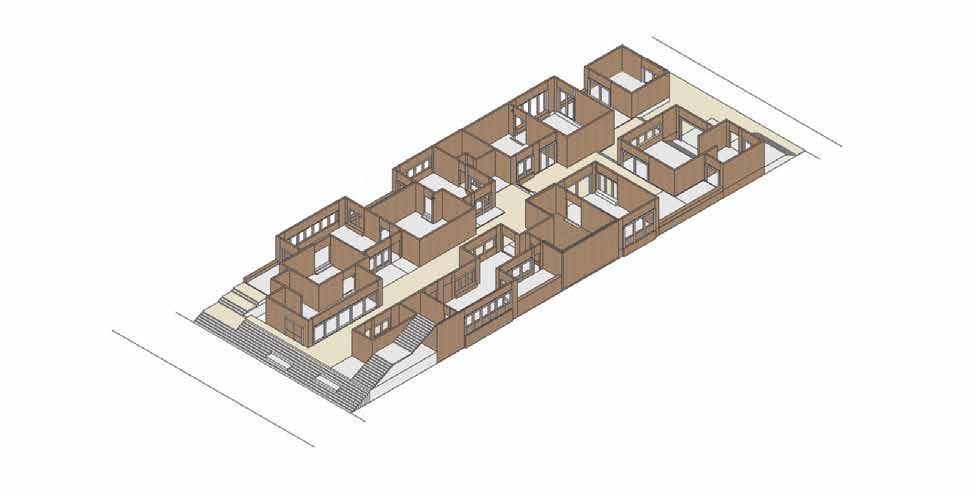
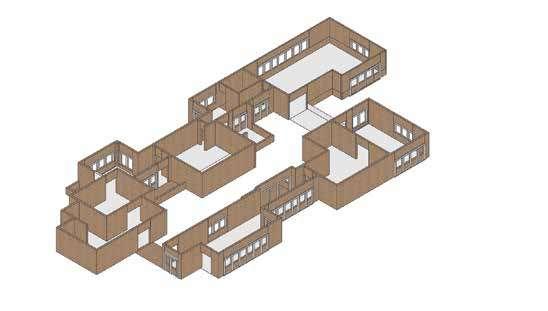


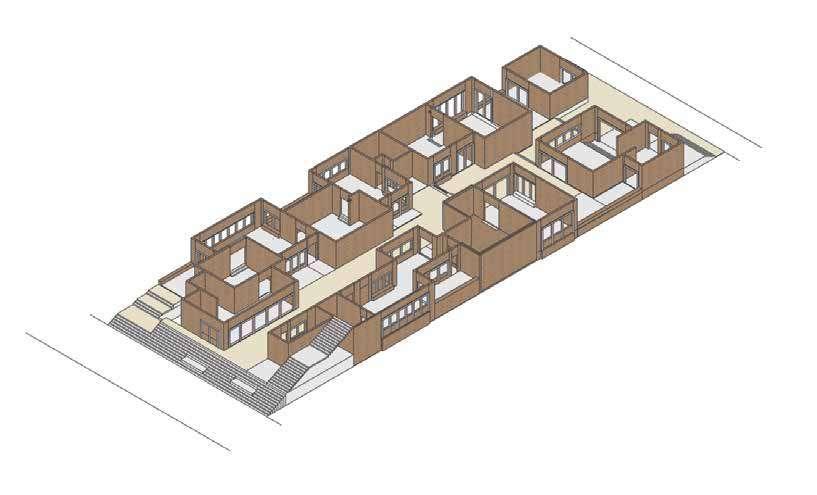


Adding the layer of program and zoning the functions; Connecting reading and bookshelf spaces

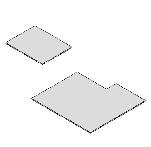
Treating the edge condition; Plinth modulation towards the public road and recessing towards private road
























Detailing the geometry with a composite of wall, columns and plinth





Bringing




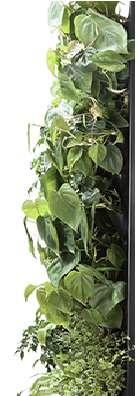






 Accentuating the idea of existing amidst ‘Mass Vs Filigree’ with material
about a degree of translucency by detailing it further
Addition of roofs on reading spaces and clerestory’s in bookshelf areas
Accentuating the idea of existing amidst ‘Mass Vs Filigree’ with material
about a degree of translucency by detailing it further
Addition of roofs on reading spaces and clerestory’s in bookshelf areas
Edge condition towards the residential road; Recessing the plan to invite the street within

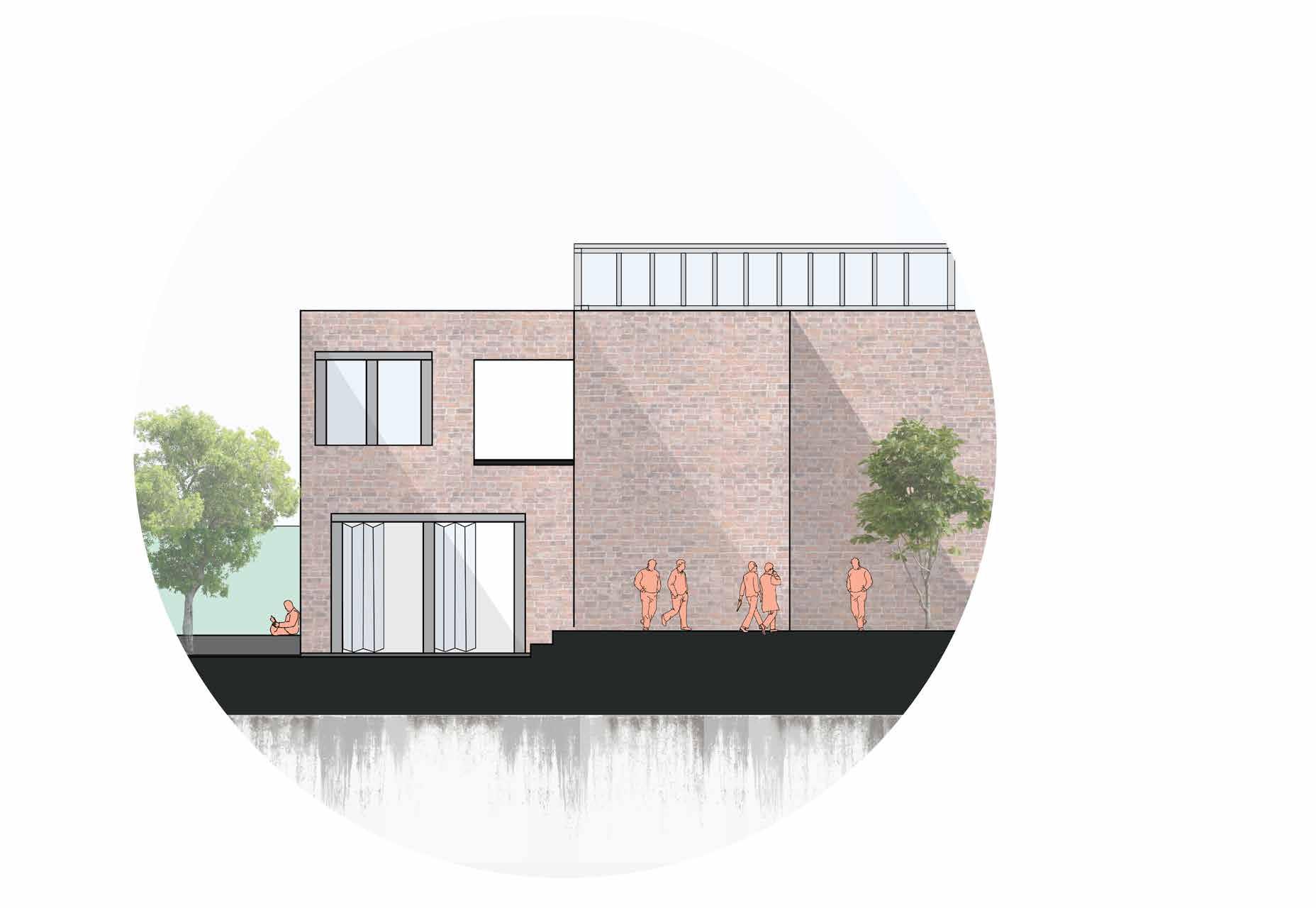


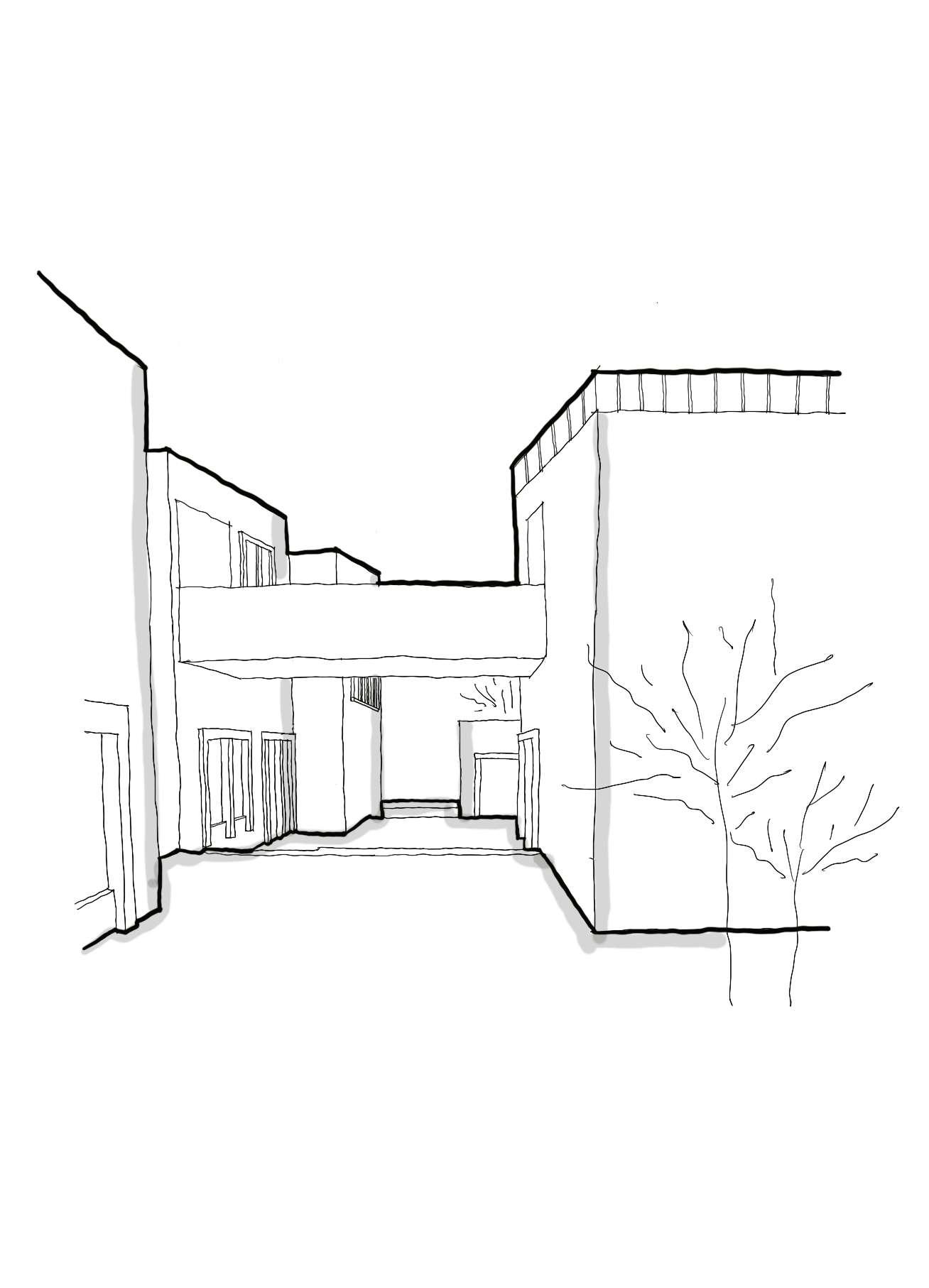
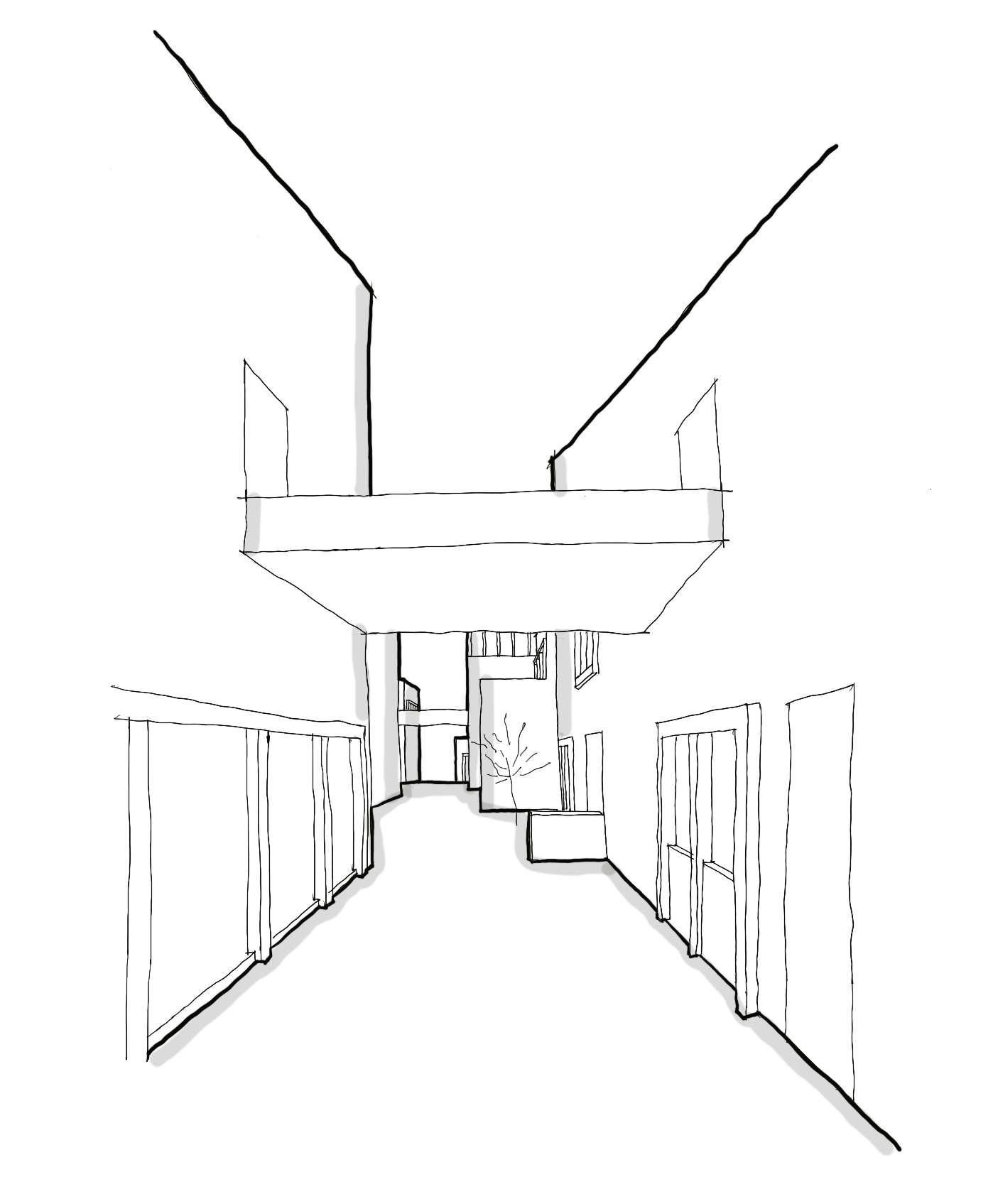
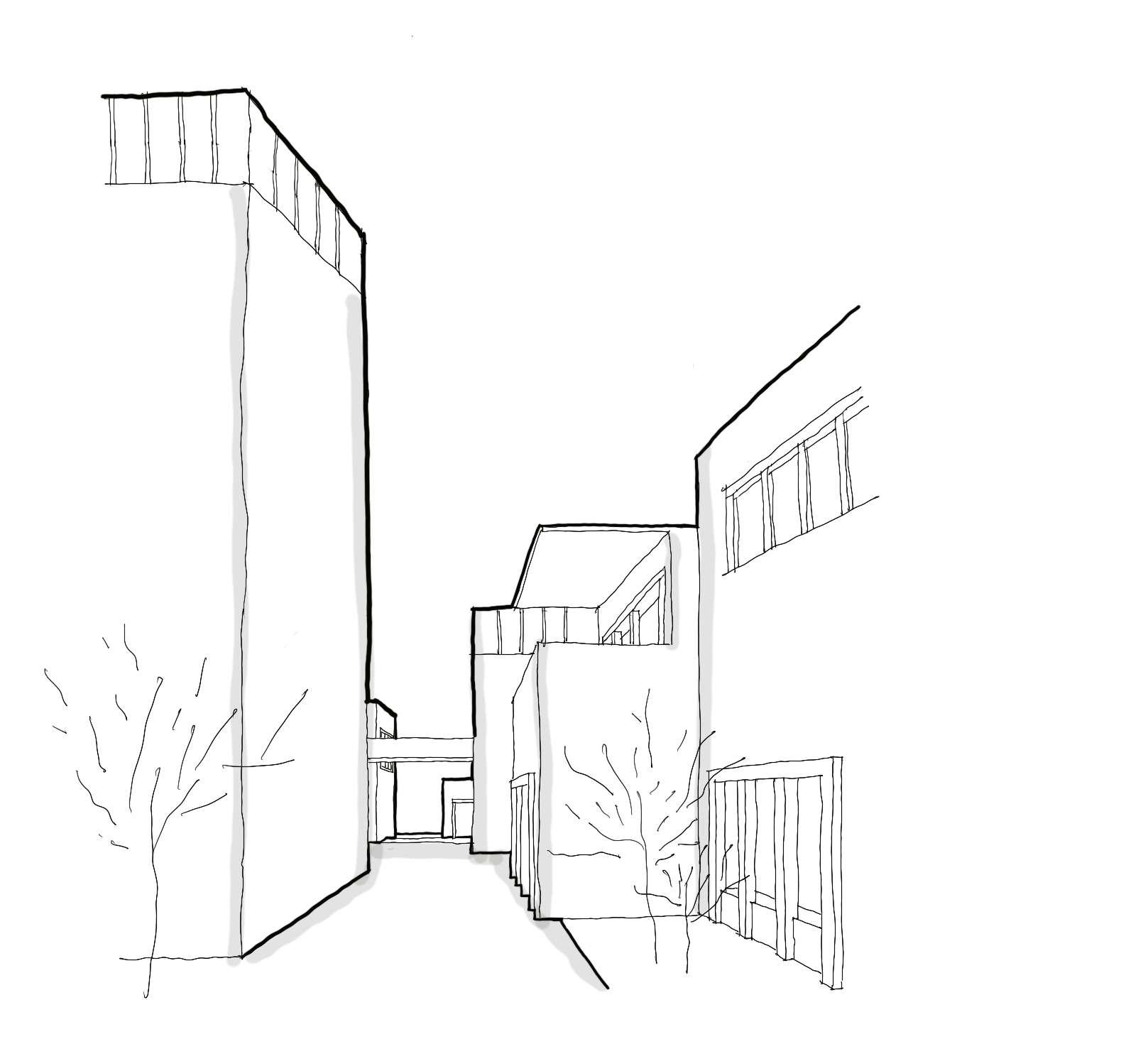
Permeability within the site; Creating a street like space as a connector for both roads
Edge condition towards the railway road; Plinth creates an implicit threshold for the building as well as a gesture for rest Contextual Response

Serial views: Taken from different points of the street like space in plan

Mood of the place
Sketch depicting the functioning of the library as well as public interface on the ground plane

An imperative part of the theme of the wall and column articulation is the material. The brick articulates the mass, and the concrete columns articulate the filigree- which denote the openings. The two come together to form an in between of weight and weightlessness, publicness and privacy, open and enclosed, opaqueness and translucency.

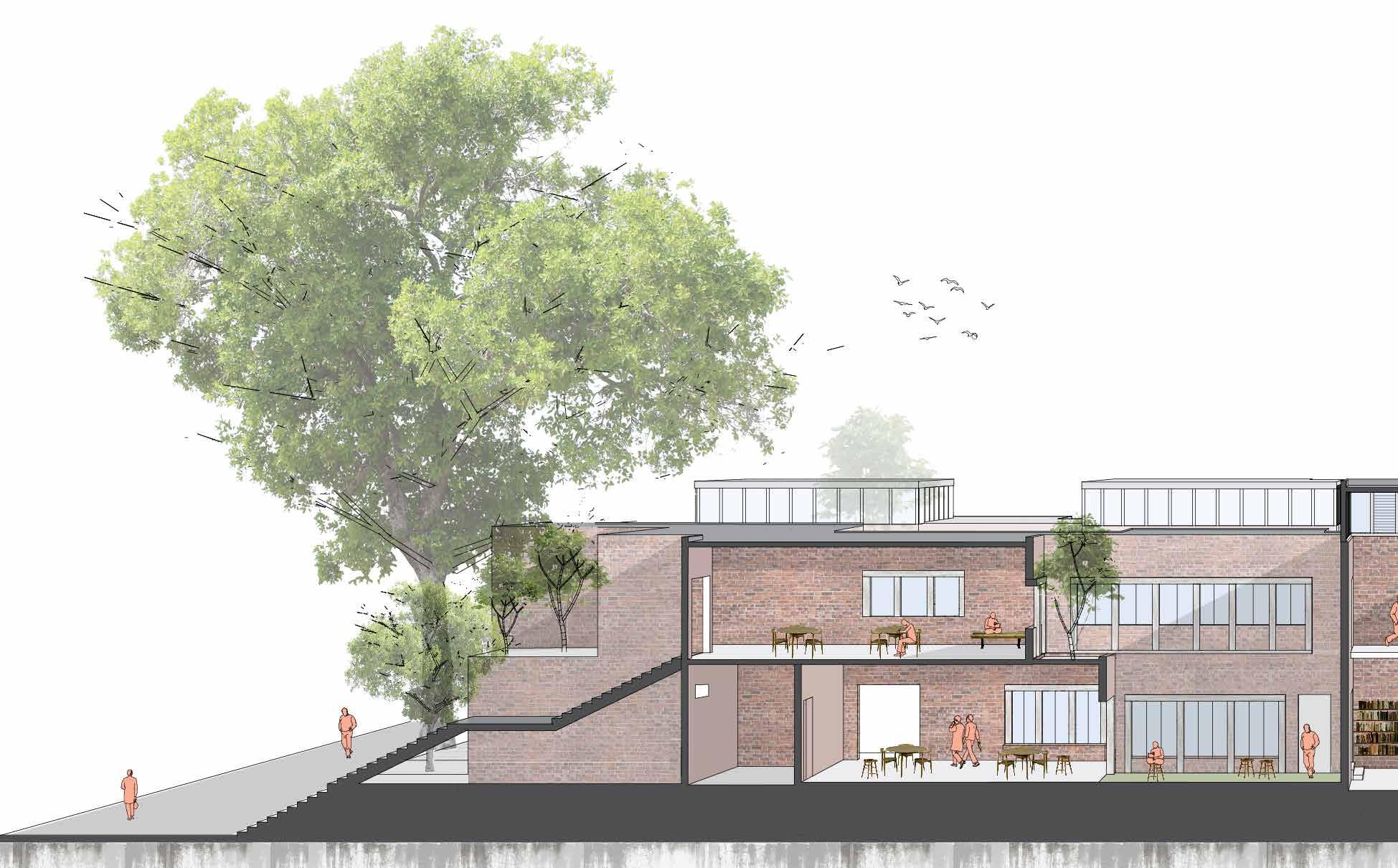
Material details
Views


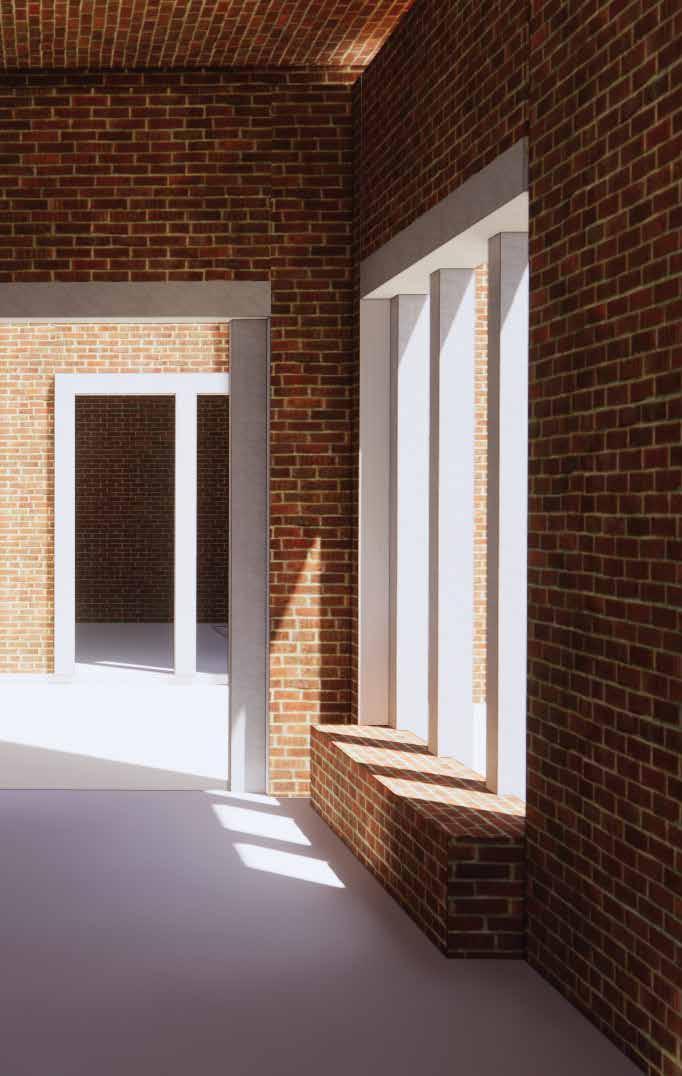
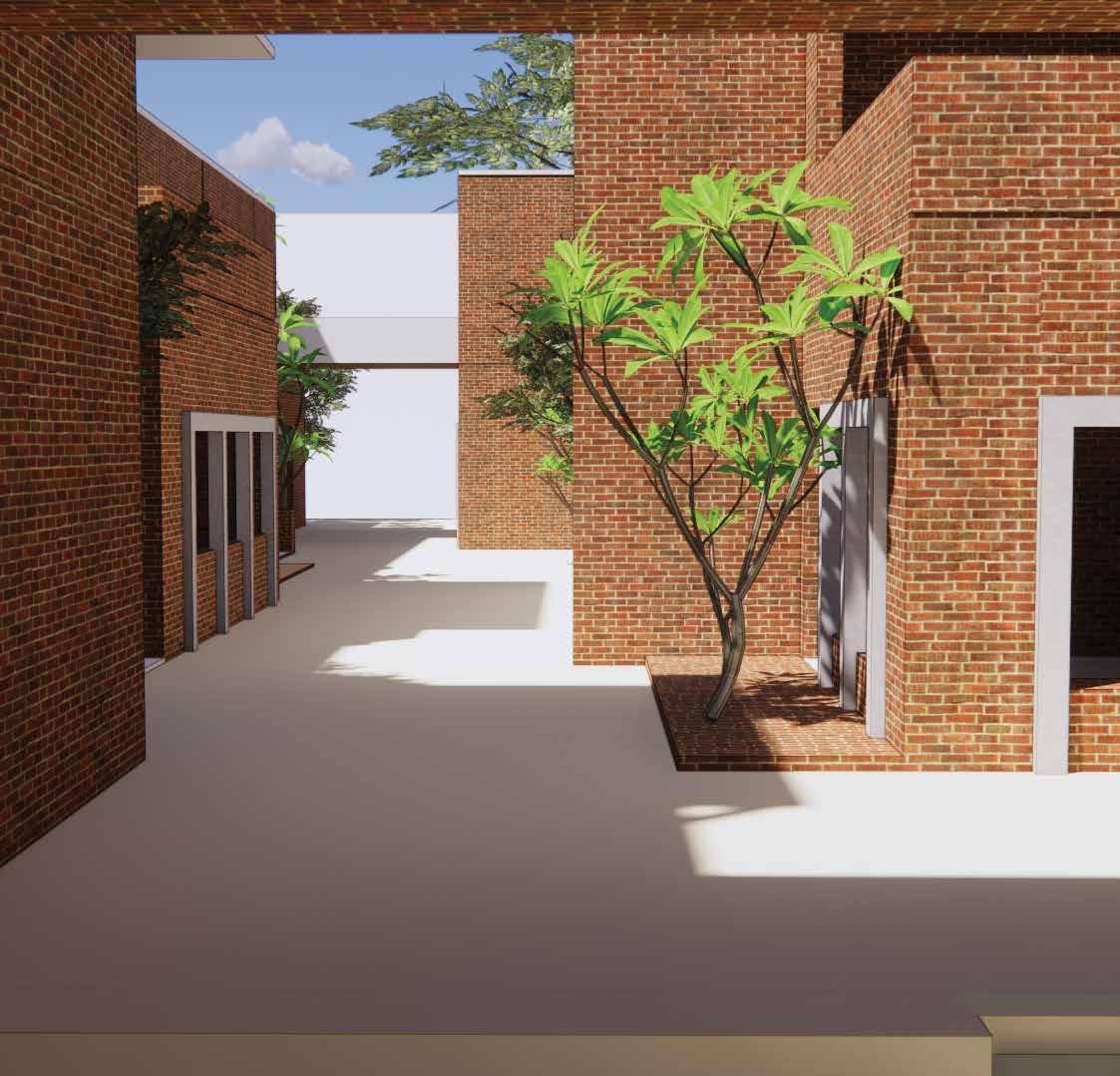
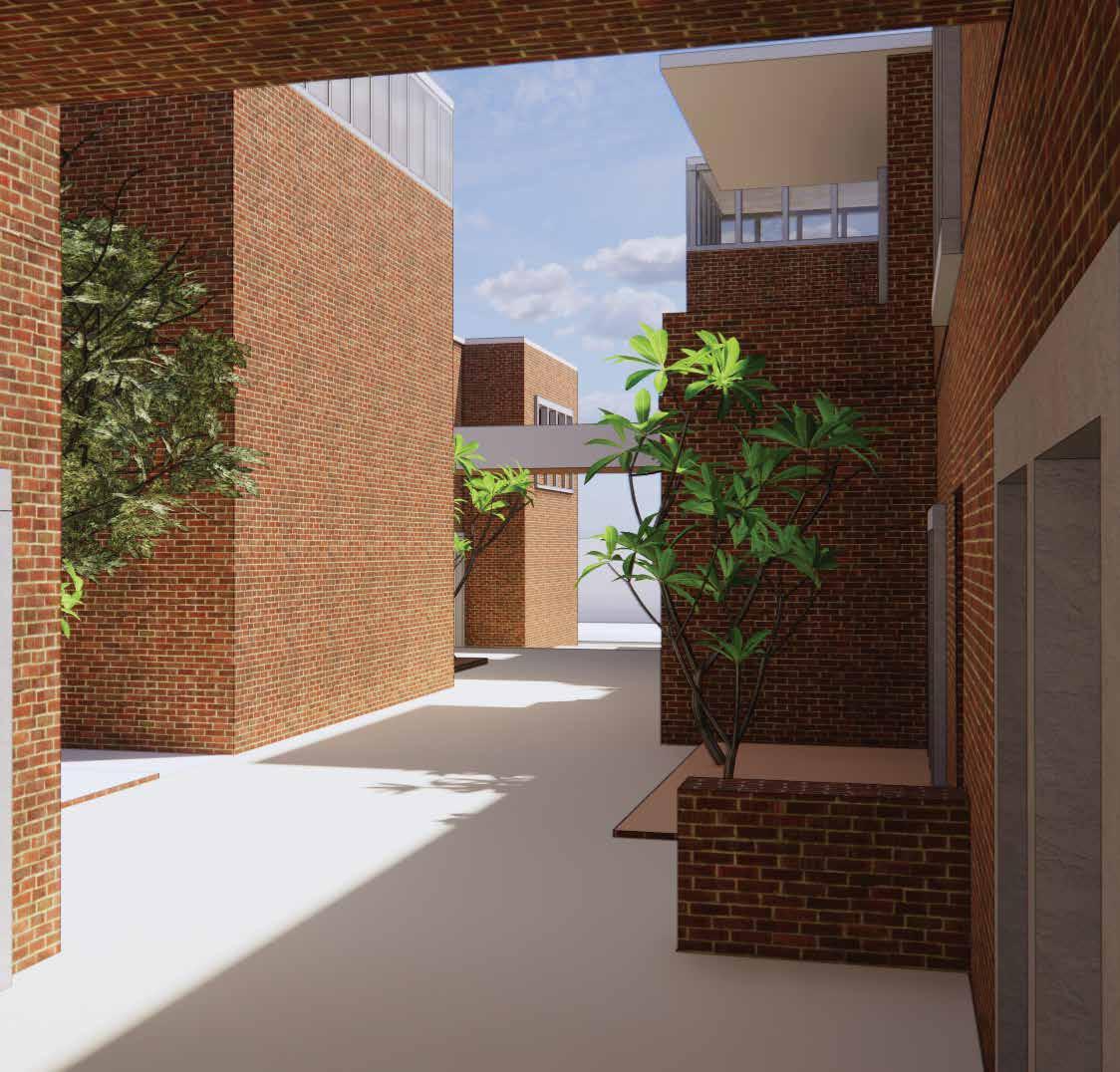
 Section BB’
Section BB’
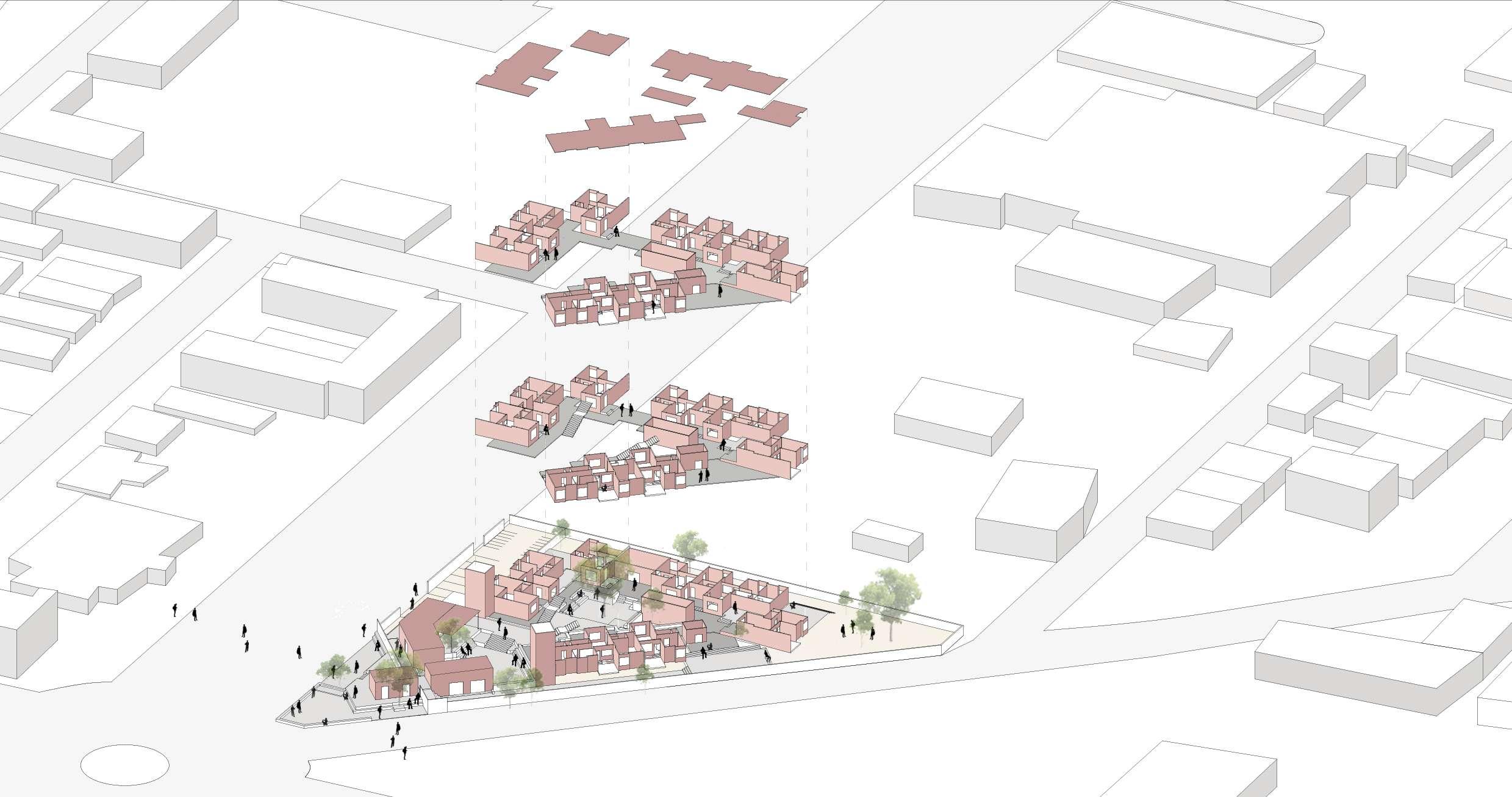
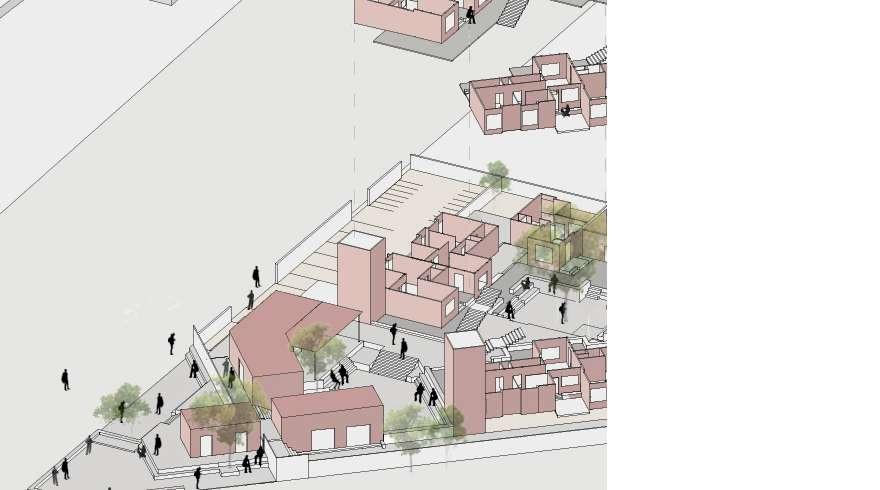
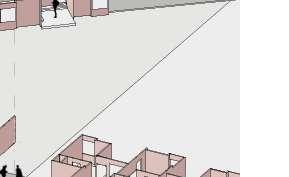
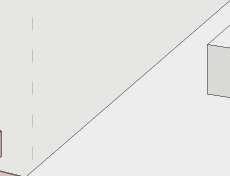
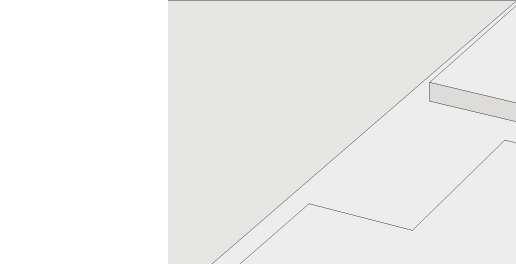
THE HOME, THE COLLECTIVE & THE HUB
Housing Design Studio I Semester 4
 Prof. Anand Chalvadi
Assistant Prof. Akash Rai
Prof. Anand Chalvadi
Assistant Prof. Akash Rai
Studio Brief
The aim of the studio was to create a housing complex that was suitable for college students- both in terms of the basic amenities and spatial requirements, as well as adaptability of the built to lifestyle of a student. The brief required a study of the demographic of students and a consequent response in the design both in terms of the character of the shared spaces as well as the tailoring of an individual unit and how well it adapted to the transient life of the floating population.


Ideas employed in the project
Responding to the immediate context, the site was analyzed in terms of the degree of publicness. Facing the circle, a small part of the site was given to the public as a Hub that could behave like an open plinth- facilitating students from all over mysore to exchange dialogue as well as have a multipurpose space. The spaces within the site have a gradience of publicness, from the hub being the most public to the individual balcony spaces being the most private. There are several degrees of shared spaces, inviting different sizes of congregation.
Project Brief: Housing

Site Location: Mysuru, Karnataka
Site Area: 5000 sqm

Built Area: 3000 sqm

Reacting to the circle near the site
Dividing the site in terms of degree of publicness
Modulating the plinth to create implicit thresholds
Defining the entry points for the public vs the residents
Zoning and massing the functions on site, in terms of publicness

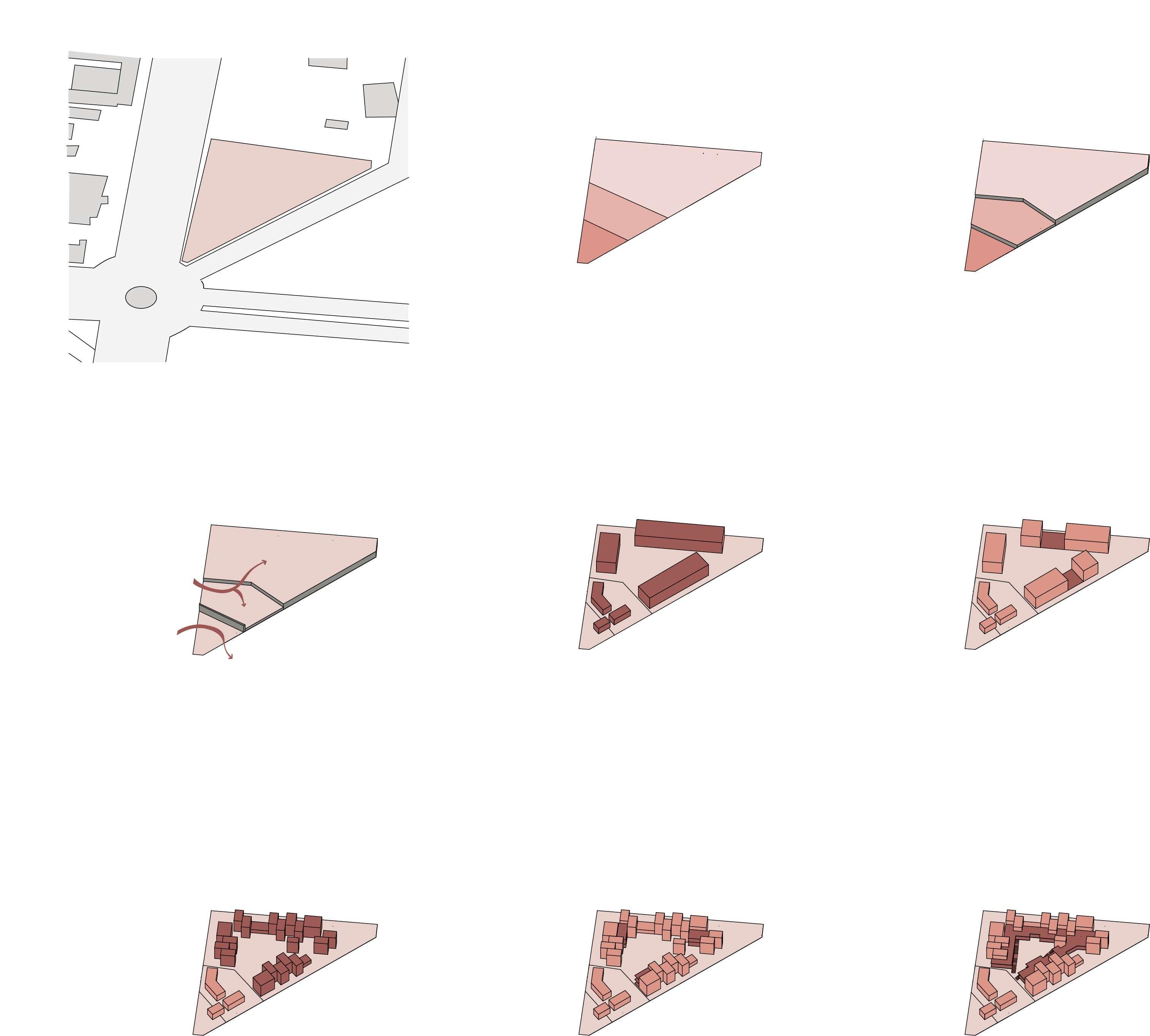
Creating voids for openess and permeability
Breaking the mass, and pushing and pulling the units to create in between spaces
Establishing pause points in the shared circulation areas
Creating circulatory paths and connecting the masses
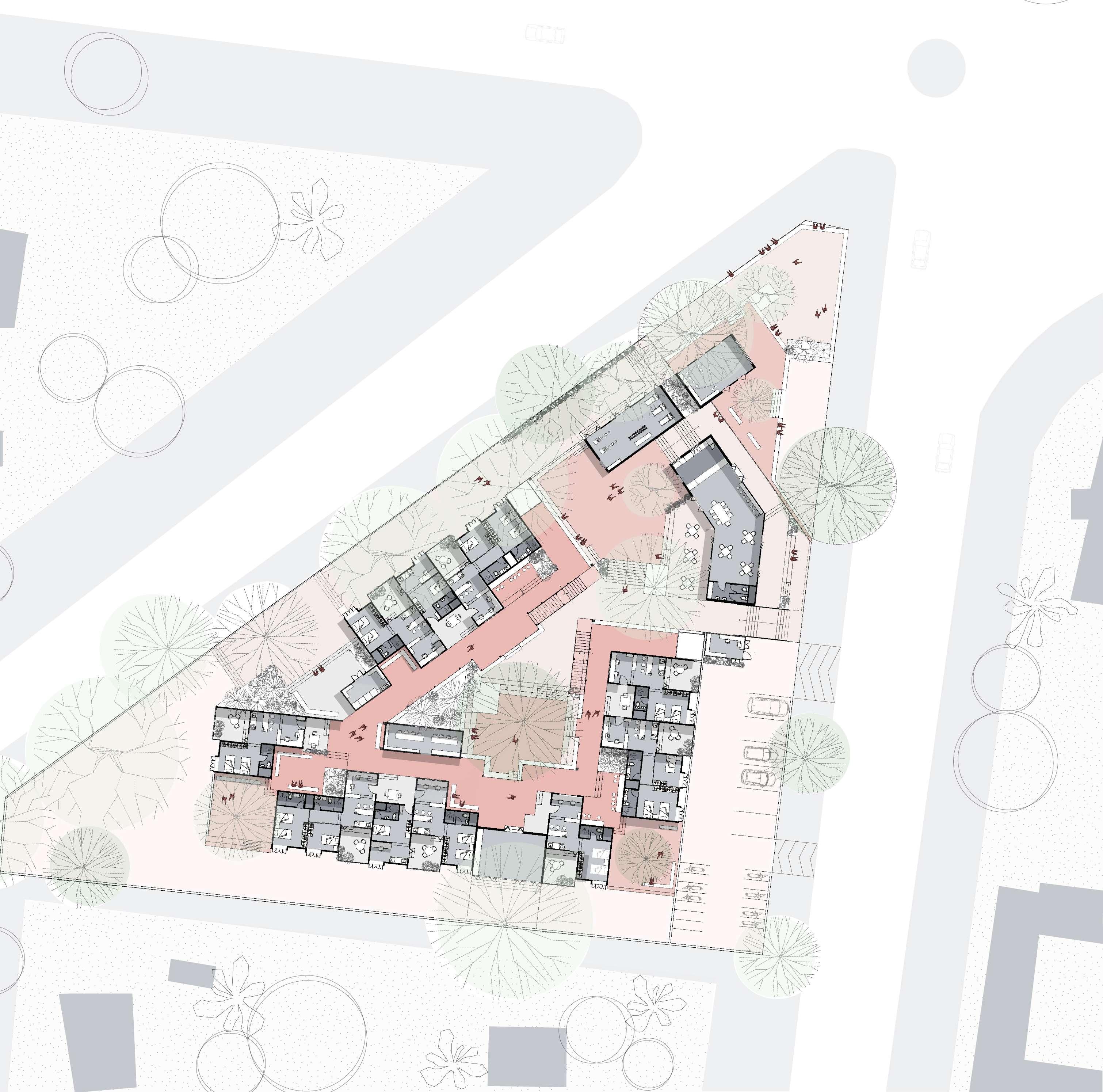

 1. The Hub
2. Gymnasium
3. Cafeteria
4. Security Desk
5. Courtyard
6. Common Gathering Points
7. Laundry Room
8. Projector Room
9. Units (A: Individual, B: 2 Bedroom, C: 3 Bedroom)
1.
2.
3.
4.
5.
7. 8. 9.
9.
9.
6.
6.
1. The Hub
2. Gymnasium
3. Cafeteria
4. Security Desk
5. Courtyard
6. Common Gathering Points
7. Laundry Room
8. Projector Room
9. Units (A: Individual, B: 2 Bedroom, C: 3 Bedroom)
1.
2.
3.
4.
5.
7. 8. 9.
9.
9.
6.
6.
6. 9.
A
Plan at +2000mm level
9.
A’
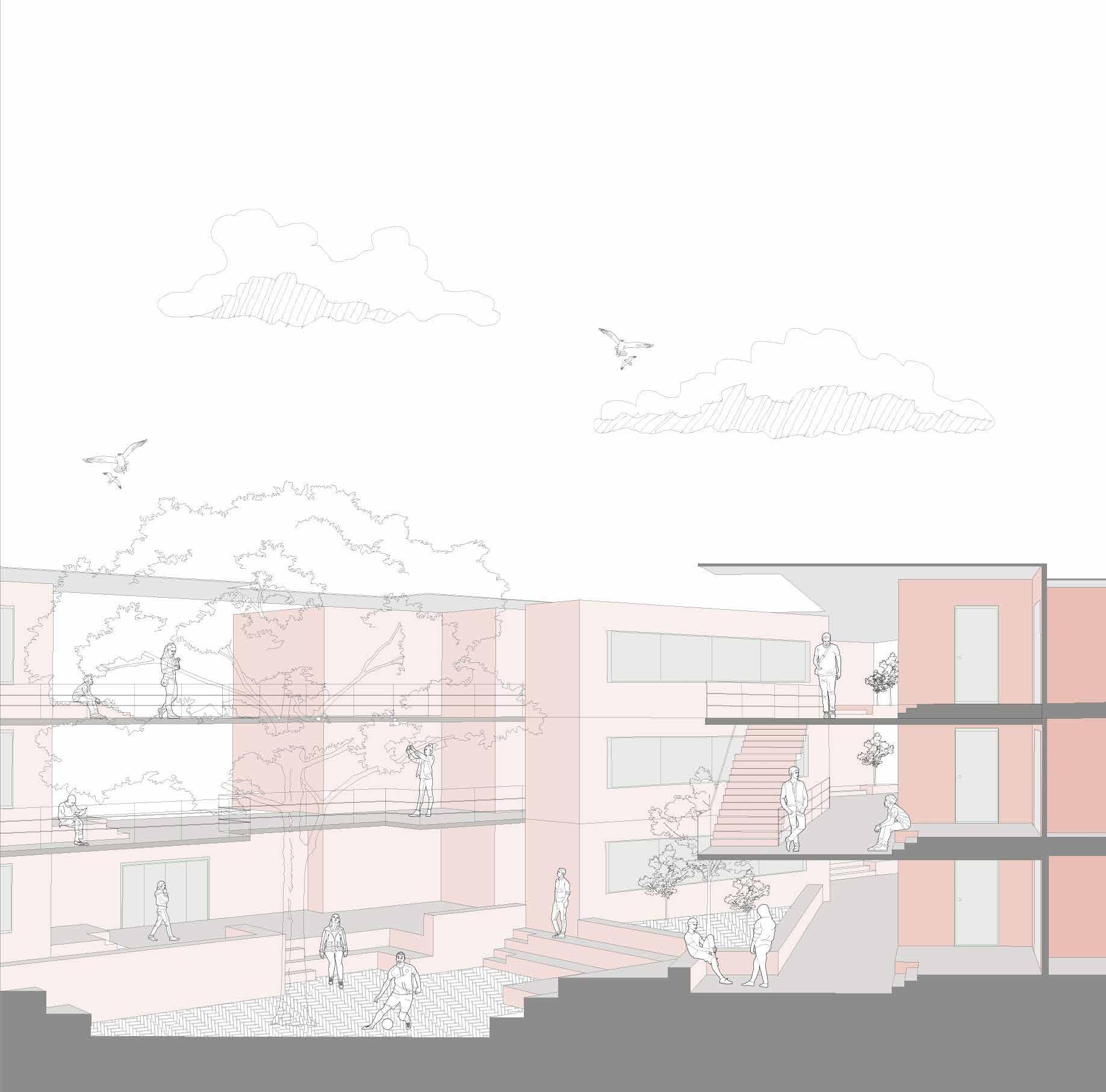
Sectional View from Corridor
Placing of units
Pushing and pulling units
Private terraces for all units
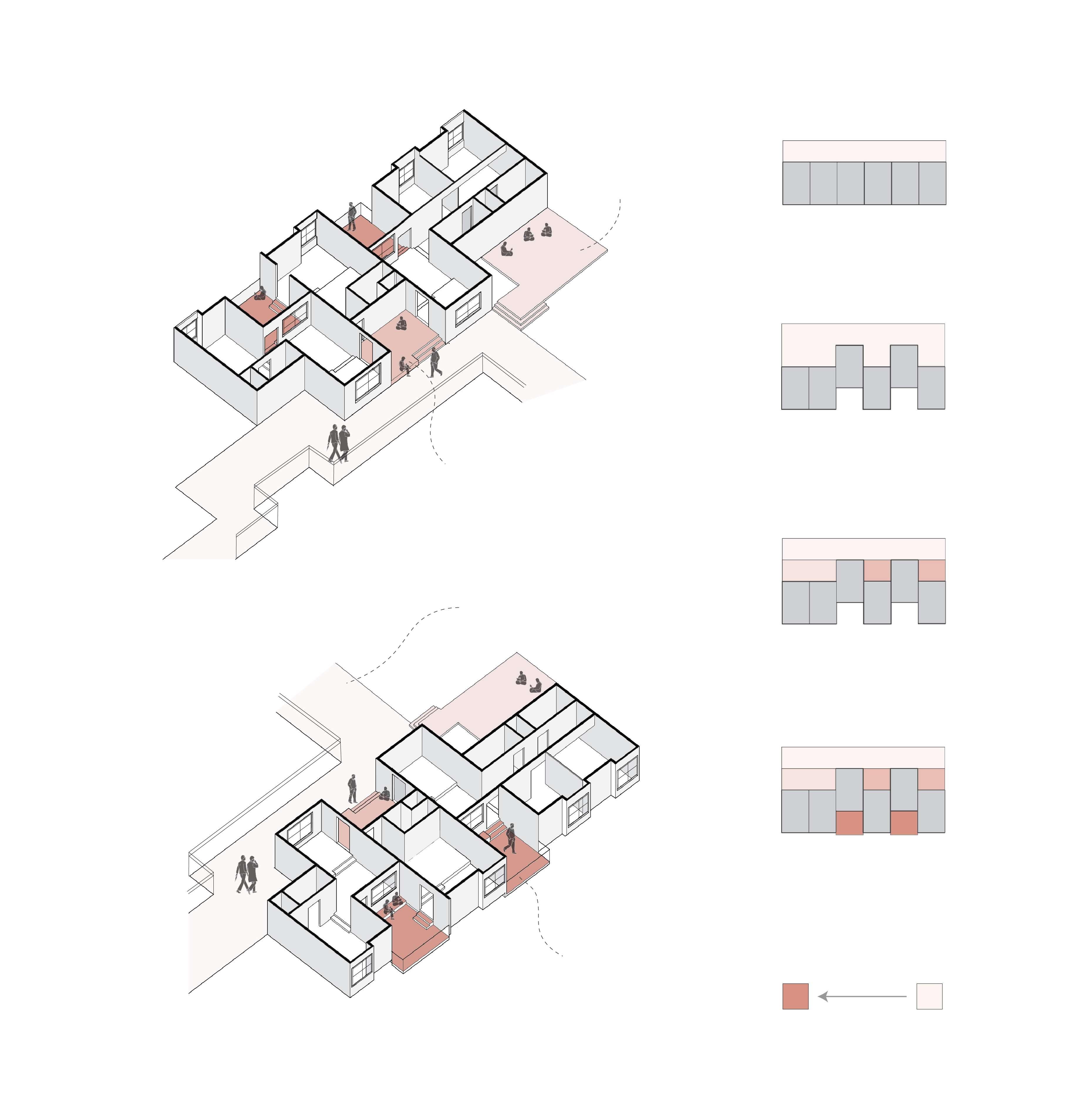
towards Balcony View towards Corridor
Front porch to each house
View
Corridor space
Individual balcony for each house
Gathering place for residents on each floor
Creation of a public front towards the common corridor
Public Private
Diagram of Degree of Publicness

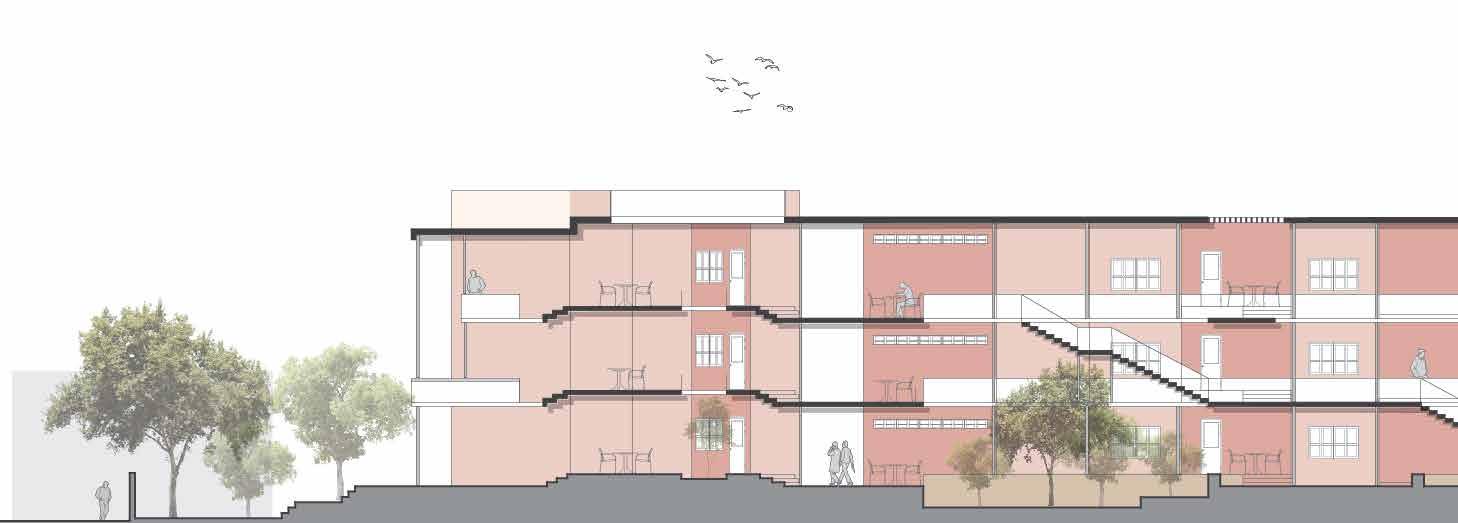
Private accessibility The Home
Private balcony Front porch Corridor Shared gathering points Shared amenties Courtyard



Courtyard Shared dining space Public hub Accessible to Mysuru The Collective The Hub
Section AA’
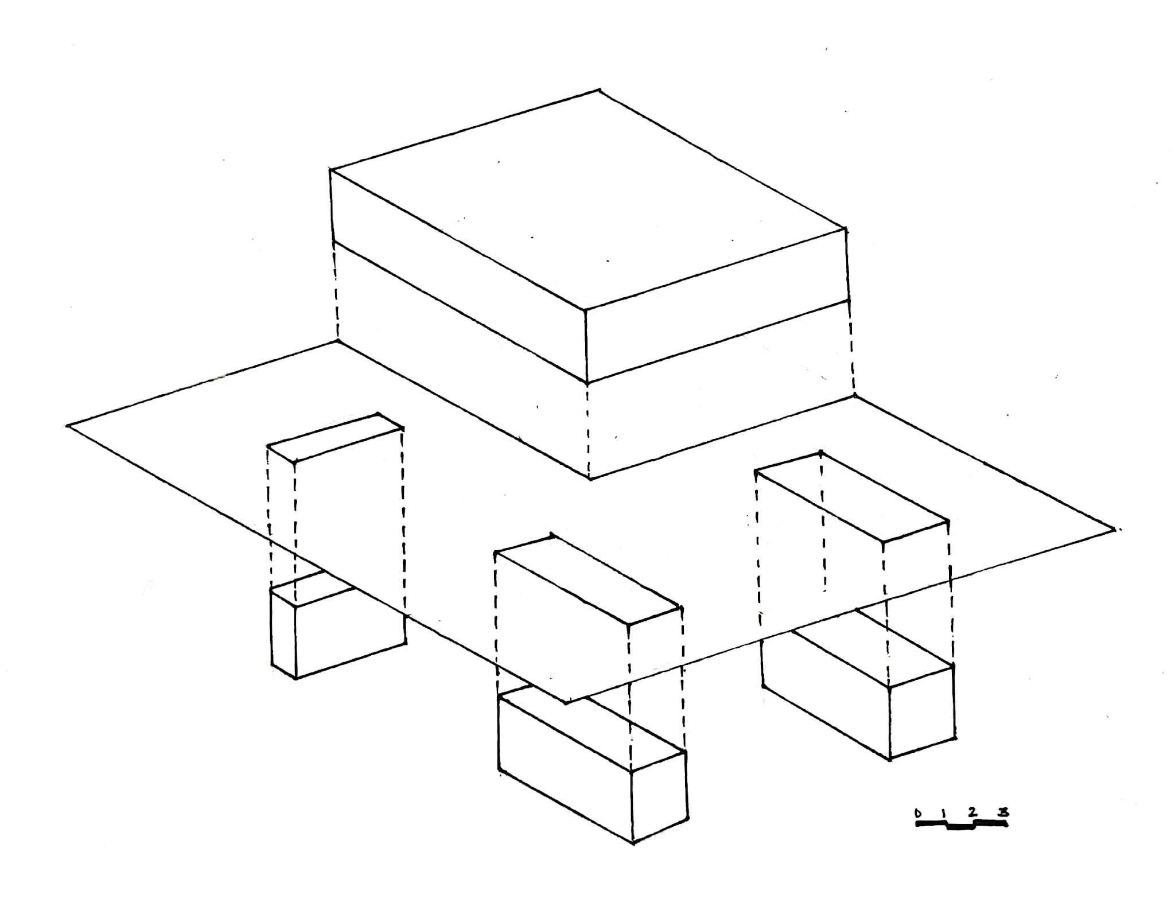

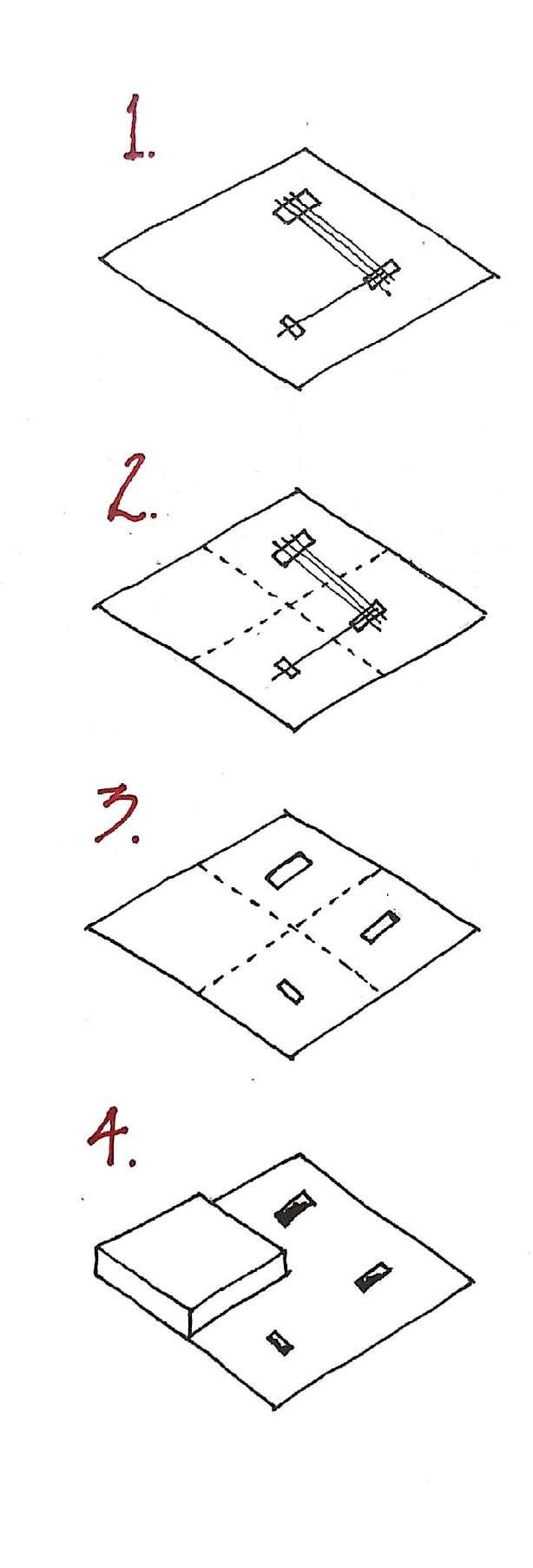

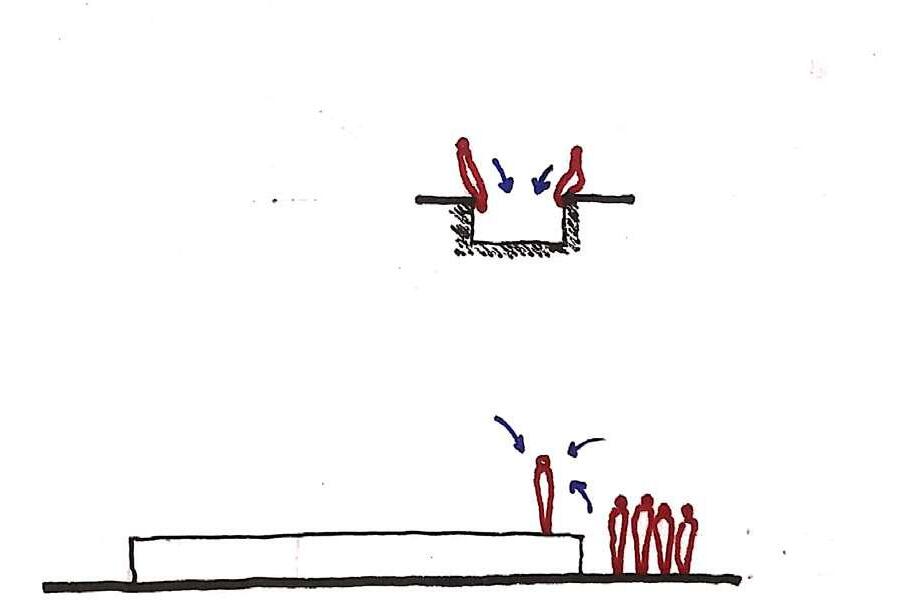
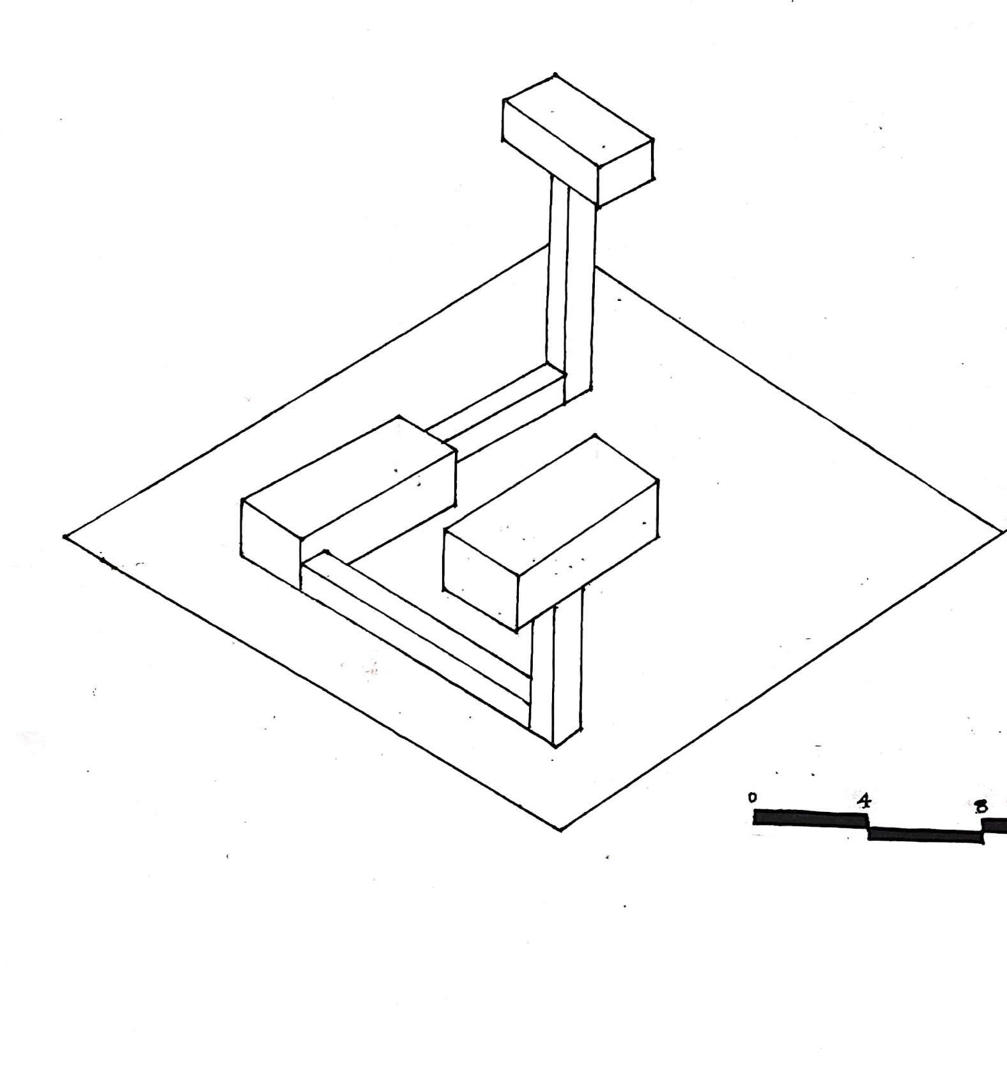
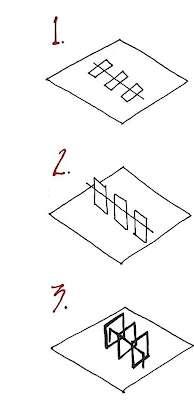
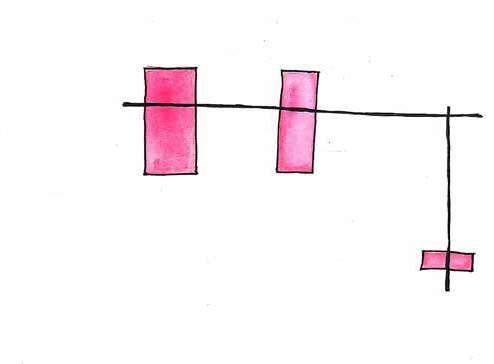
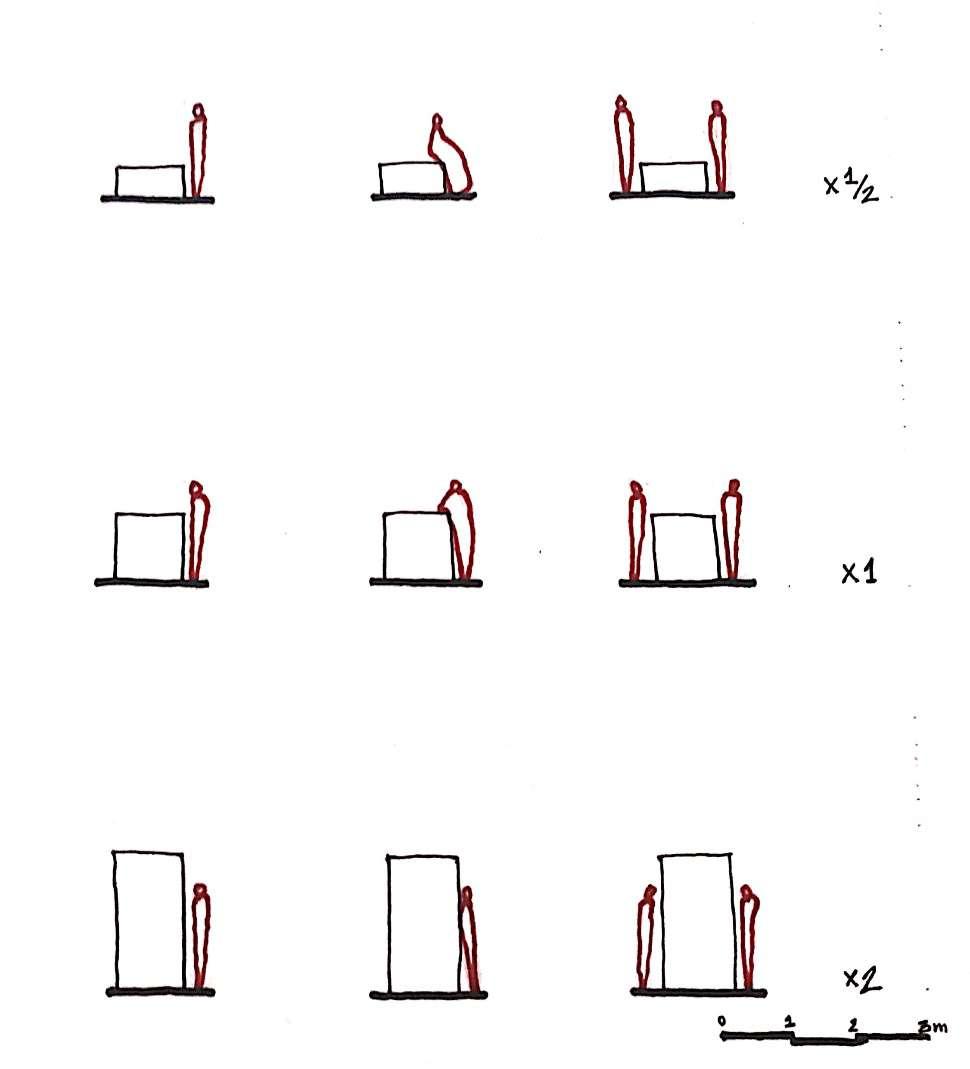
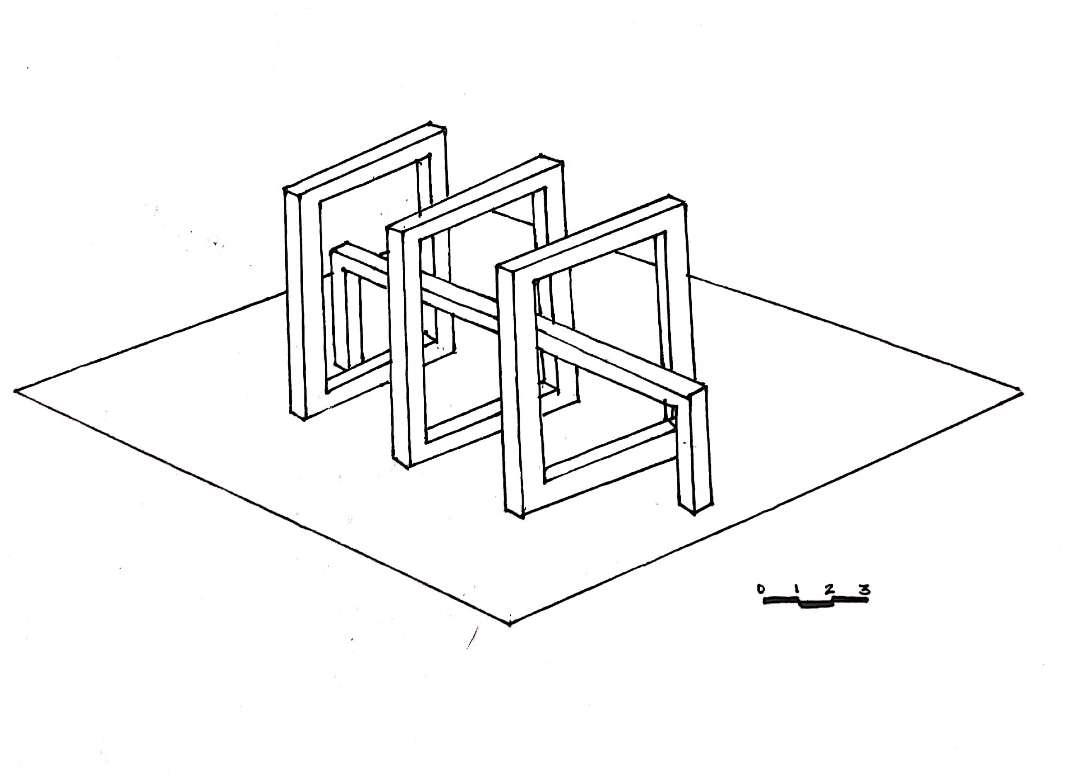
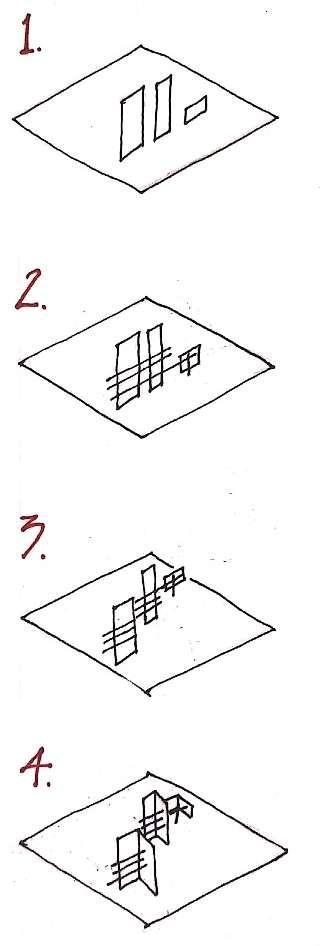
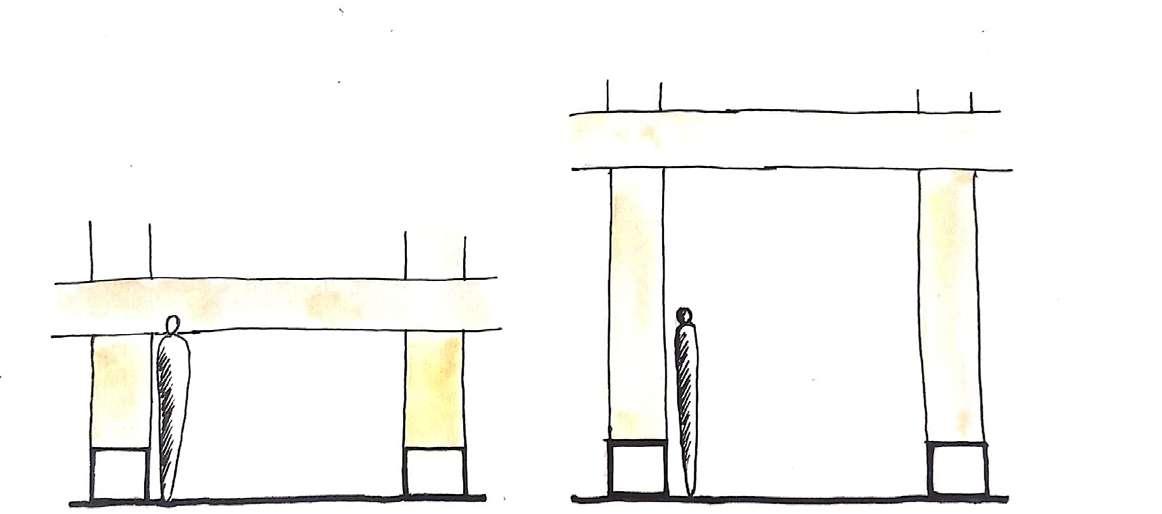

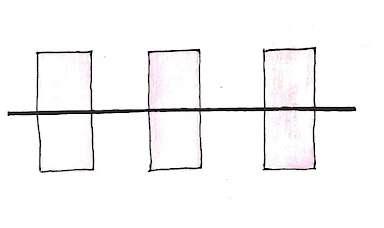

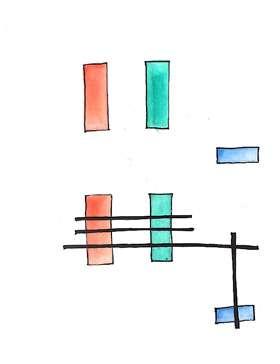


Minor Task
Development Diagrams


THE WALL HOUSE
Design of a house I Semester 02
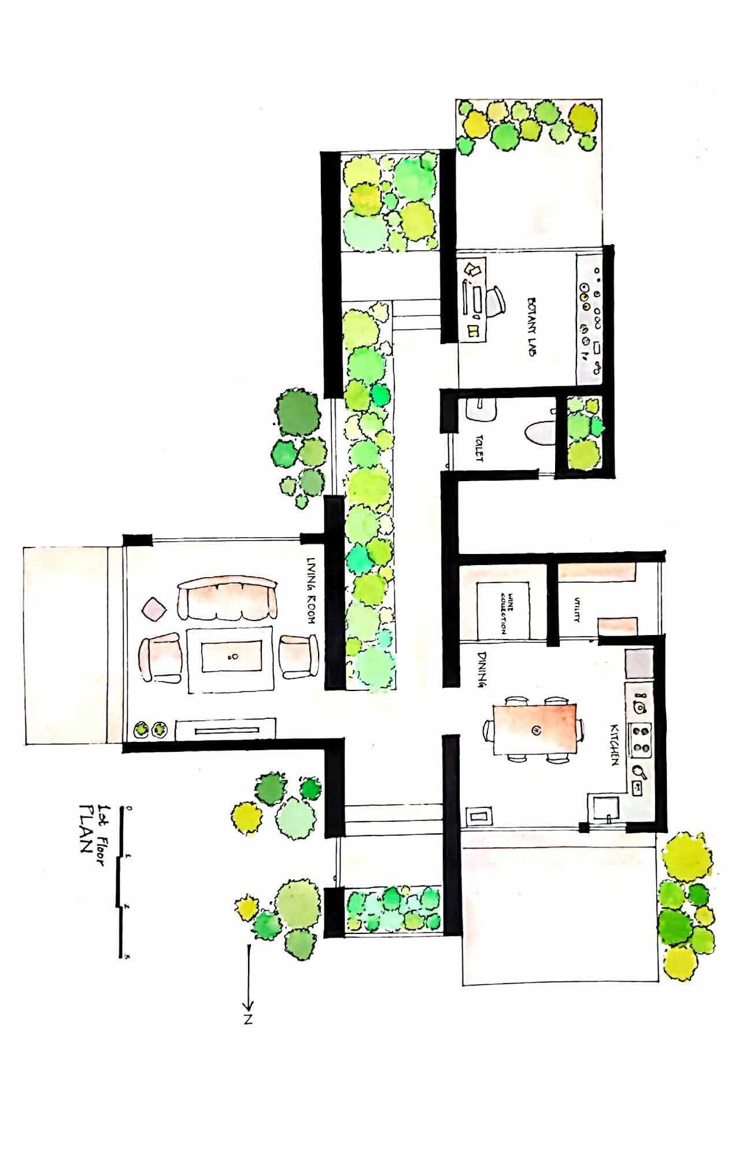
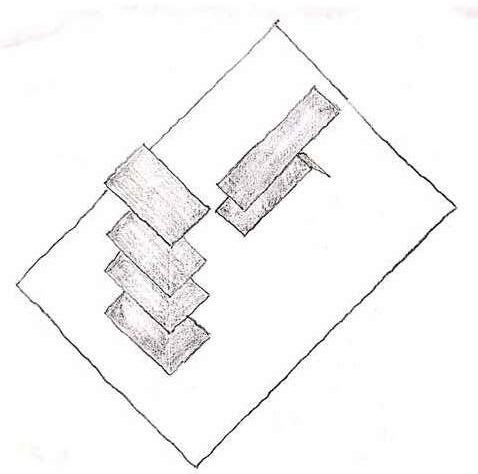
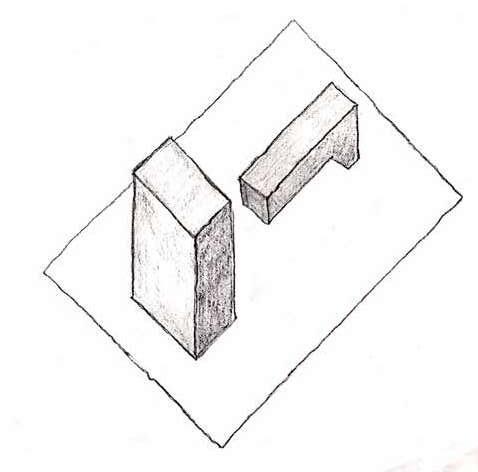
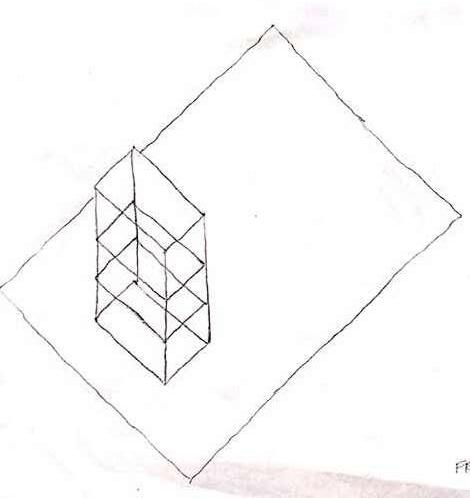
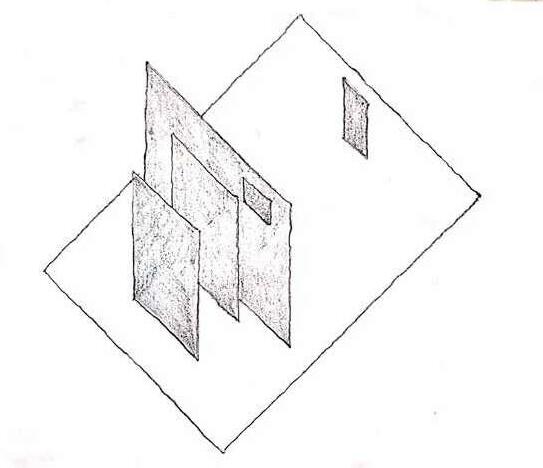
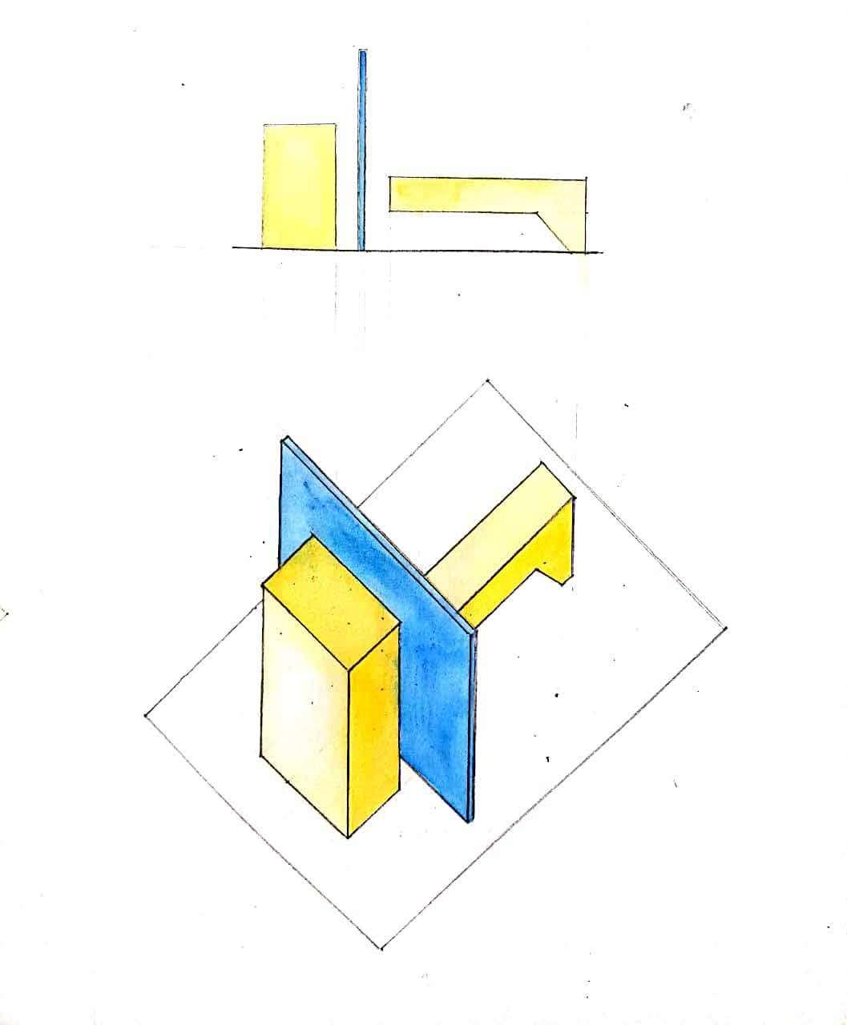


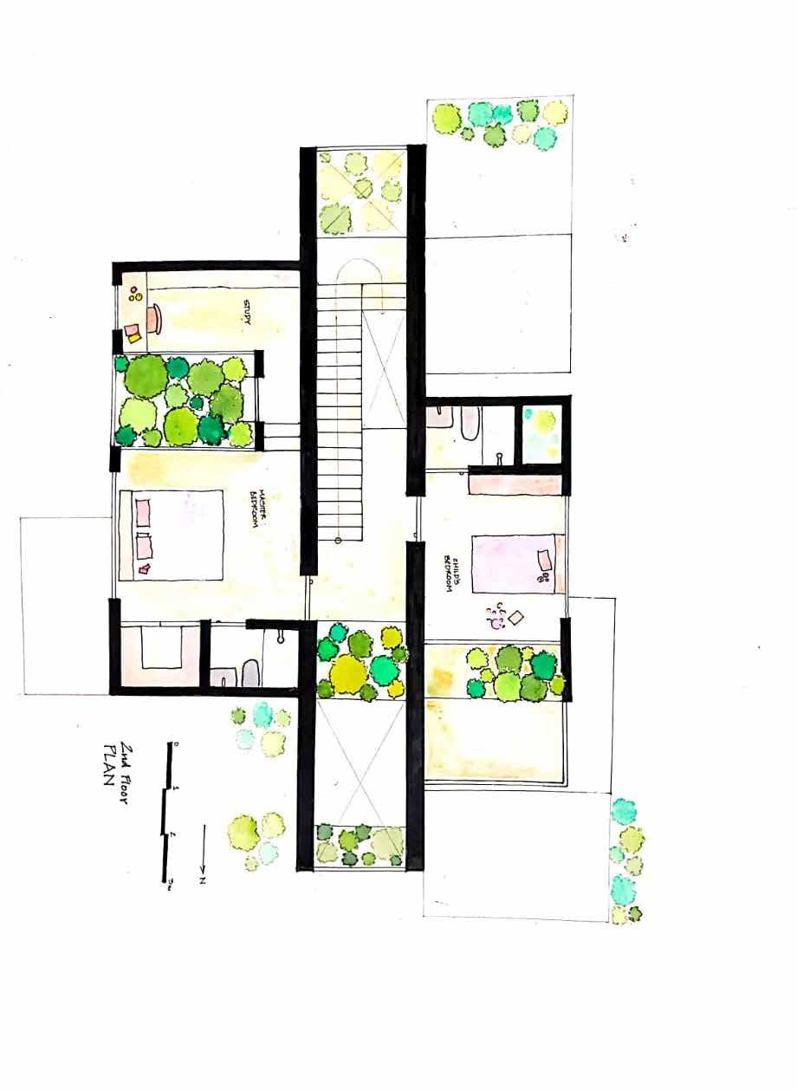
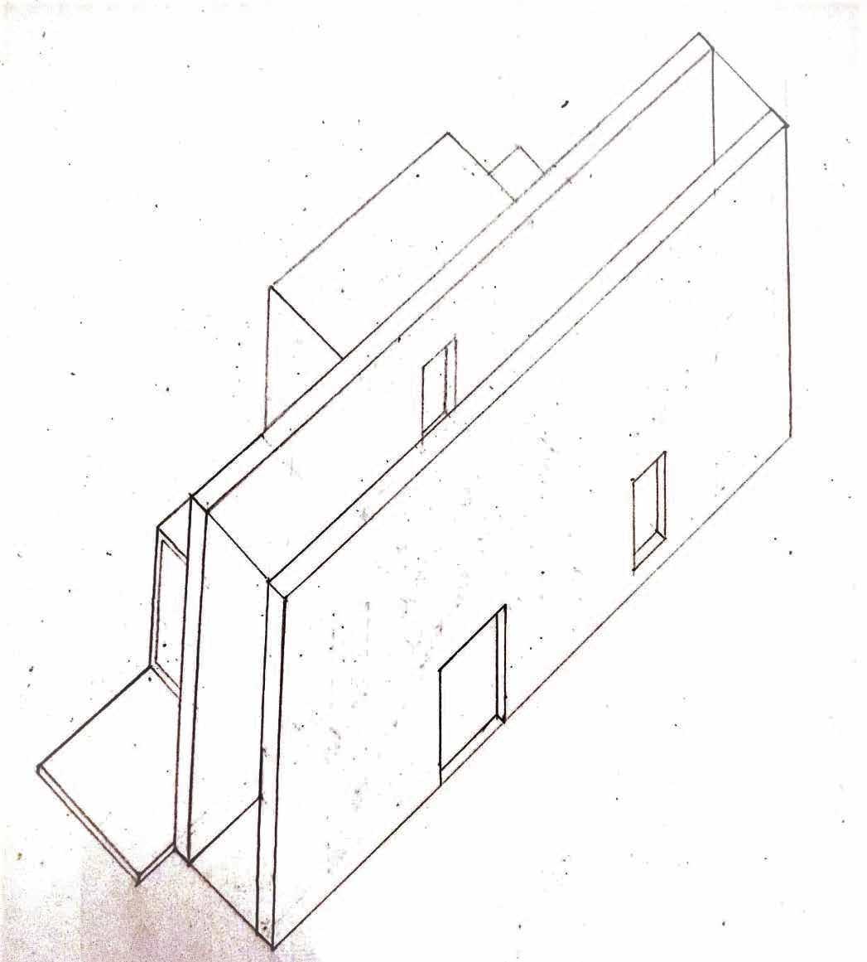
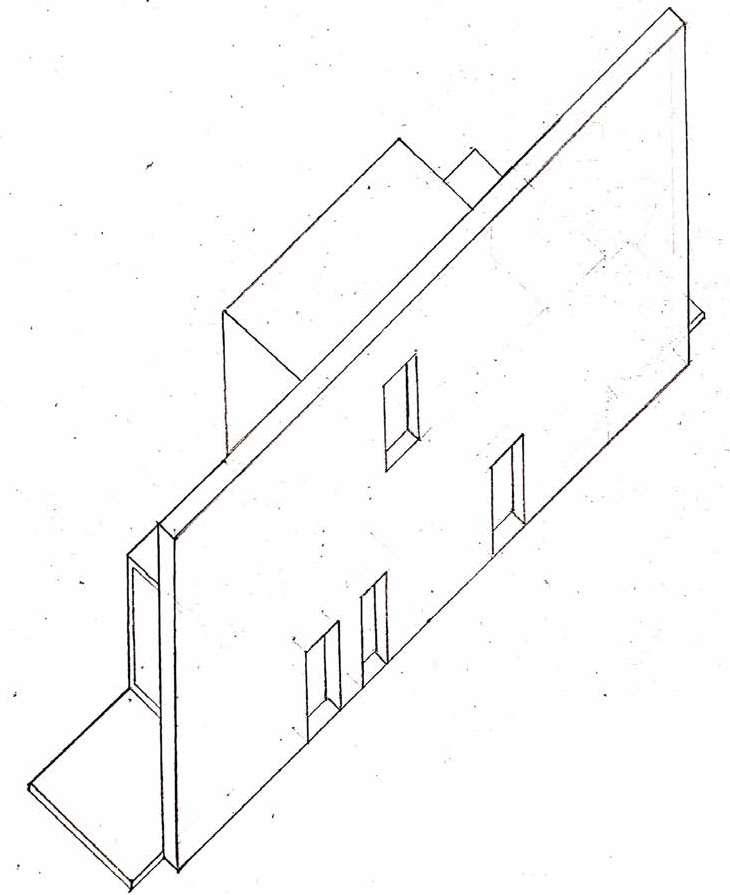
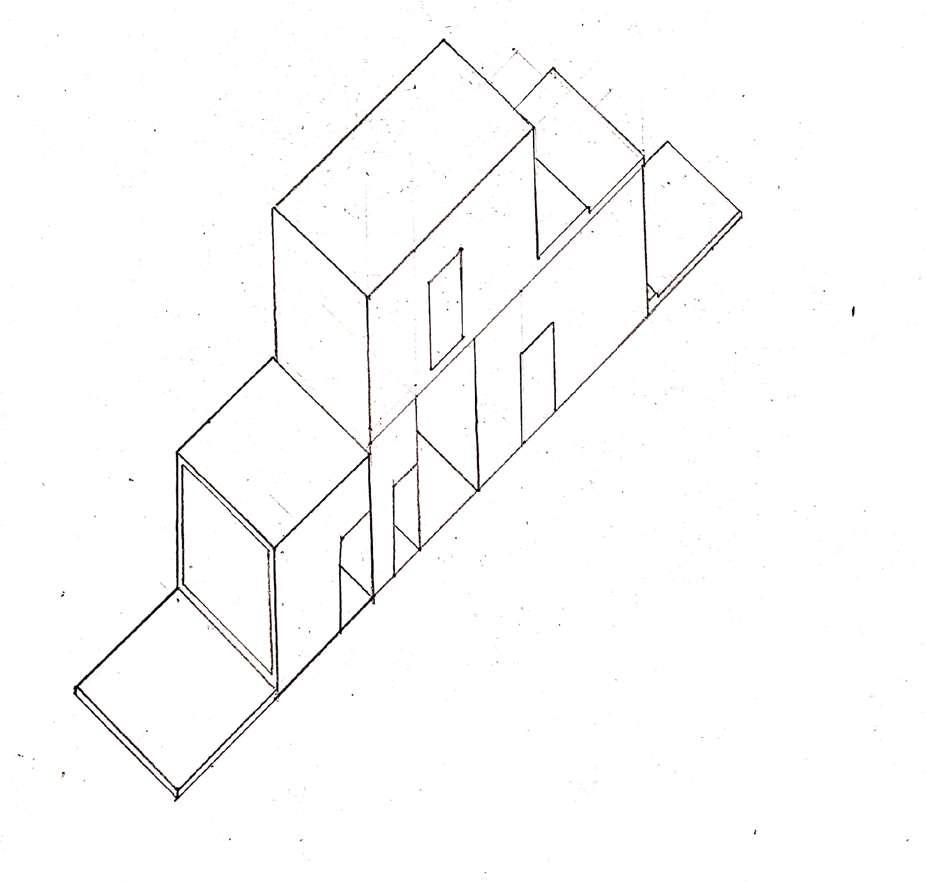
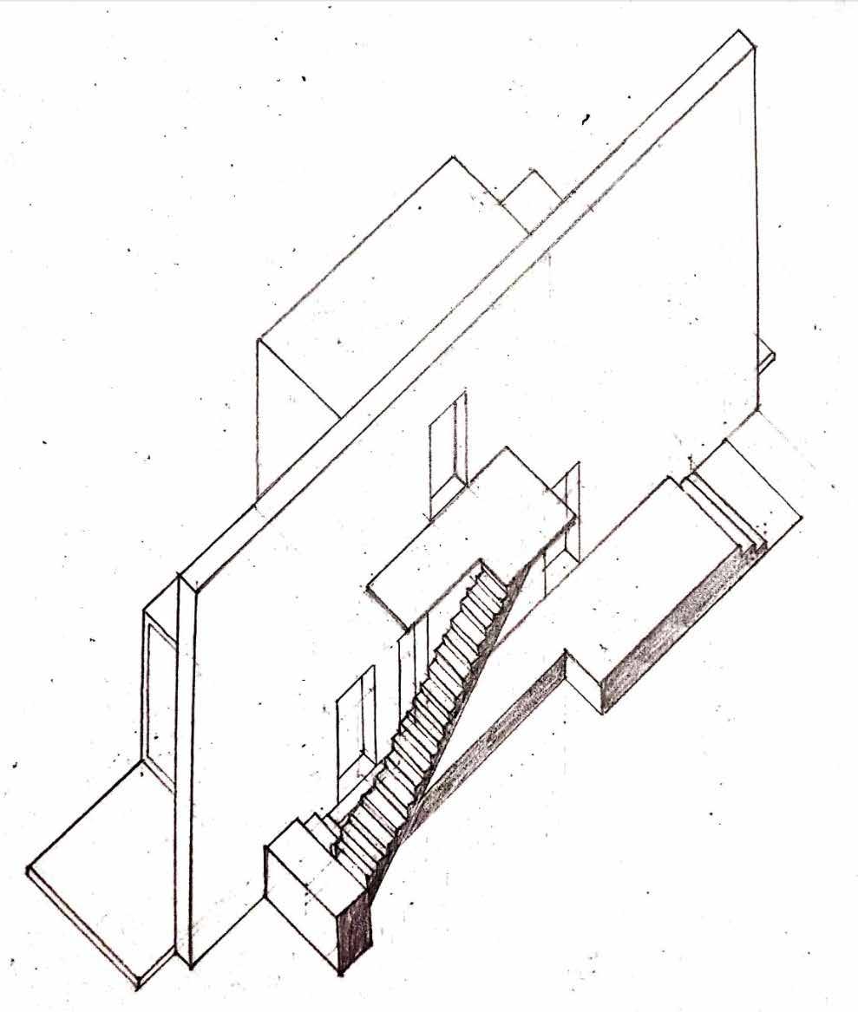

The minor task entailed understanding spacemaking through decoding a painting, and creating abstract models of the 4 basic planes- horizontal, vertical, over head and base- and consequently analysing the enclosure and feel of the space caused by these planes. The brief of the major task required us to design a house for a chosen demographic of people using the scaffolding of a precedent study, and analysing them through concept of the same 4 planes.
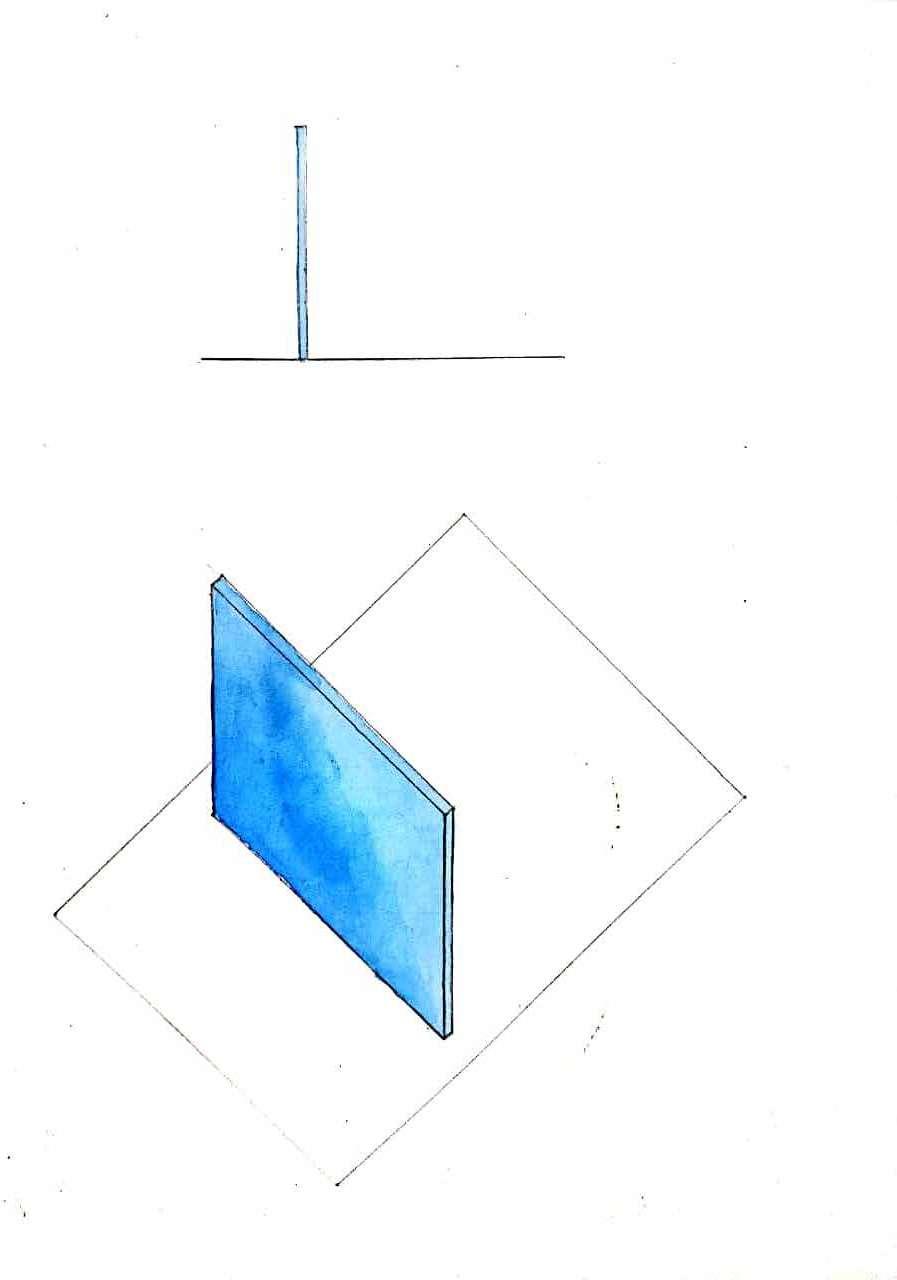 Prof. Kavana Kumar and Prof. Kiran Kumar
Prof. Kavana Kumar and Prof. Kiran Kumar
Isometric
Plan at 1200mm
Major Task
Plan at 4200mm
INTERIOR DESIGN
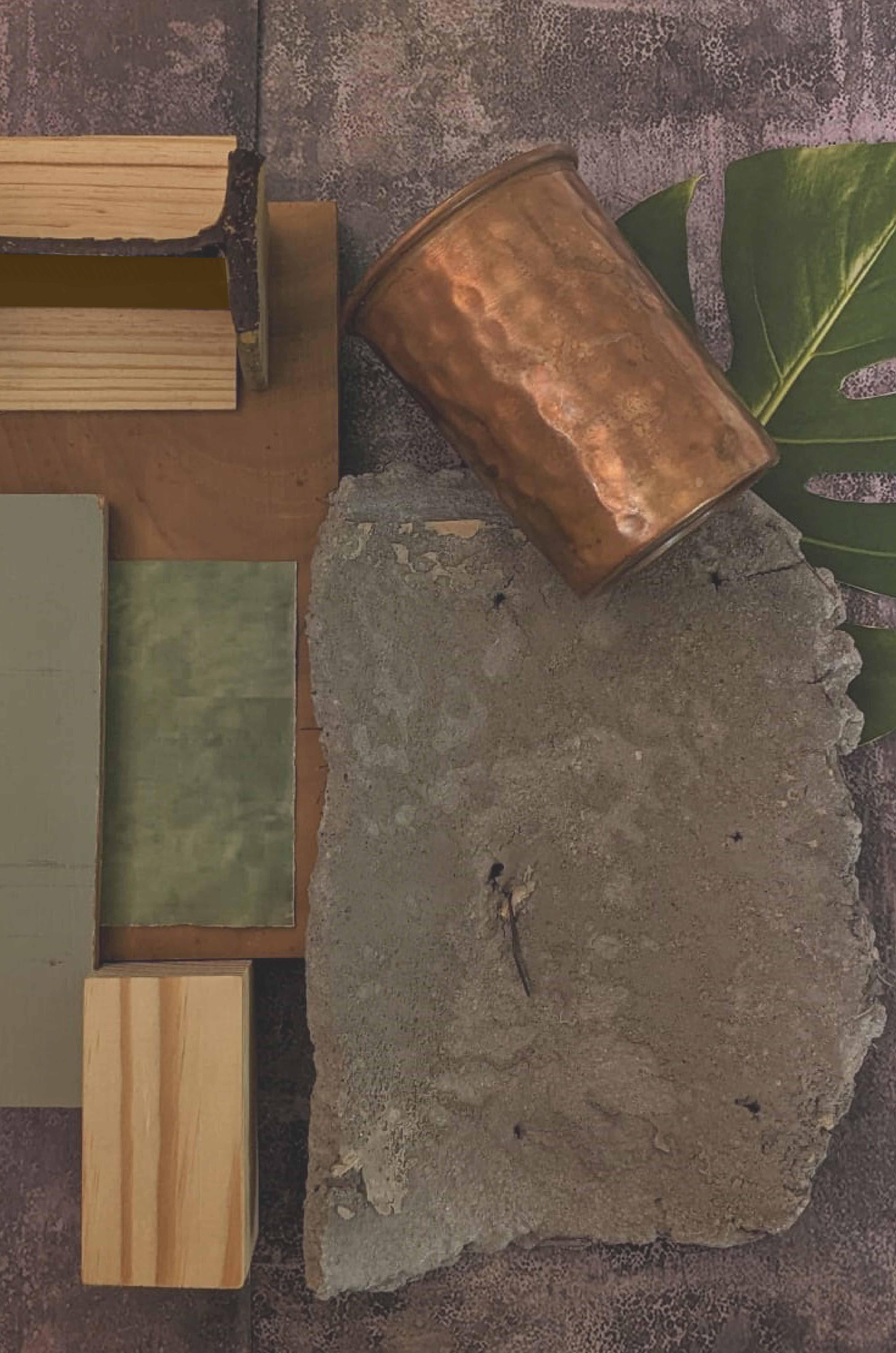 Prof. Anna Cherian
Prof. Anna Cherian
Studio Brief
The task was to interior design the campus’ exhibition and pantry. The brief required us to make several iterations of the arrangement of the plan of these spaces, which would be led by an overarching theme. Anthropometry and human scale were to be taken care of.
Ideas employed in the project
Inspired by the WCFA Campus’ existing language of being a juxtaposed composition of light elements like steel columns along with the language of heavy elements such as brick masonrythe idea was to design the spaces with contrasting filigree and massy components.
Groupmembers:Bhamini,Arlene,Riya
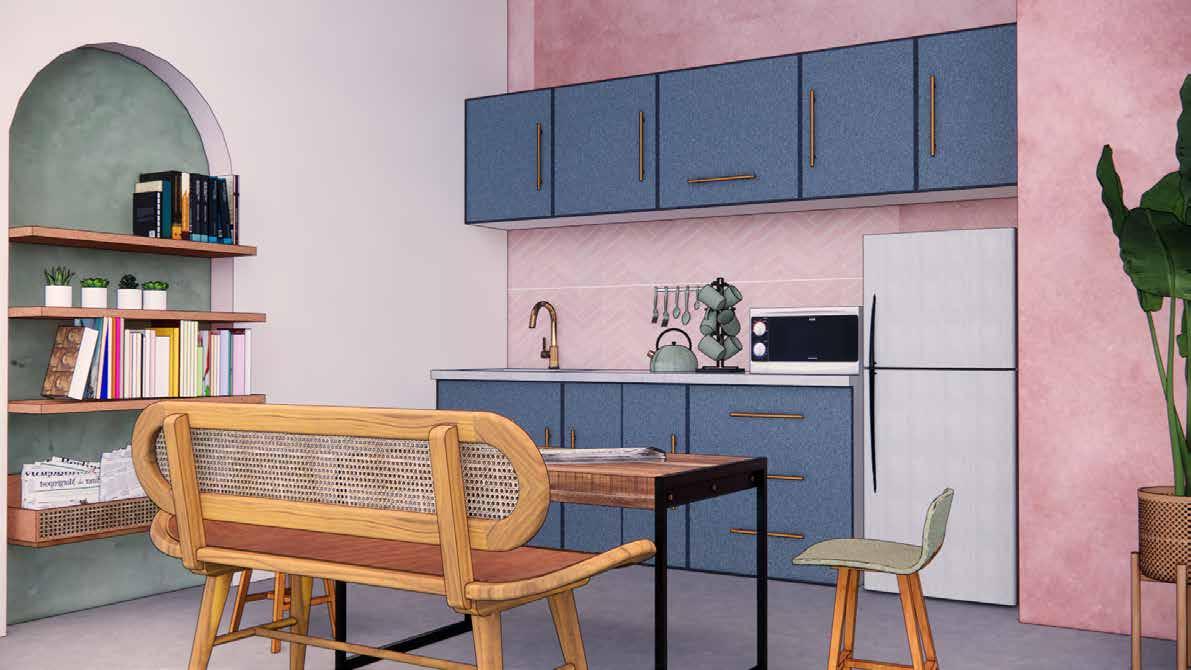
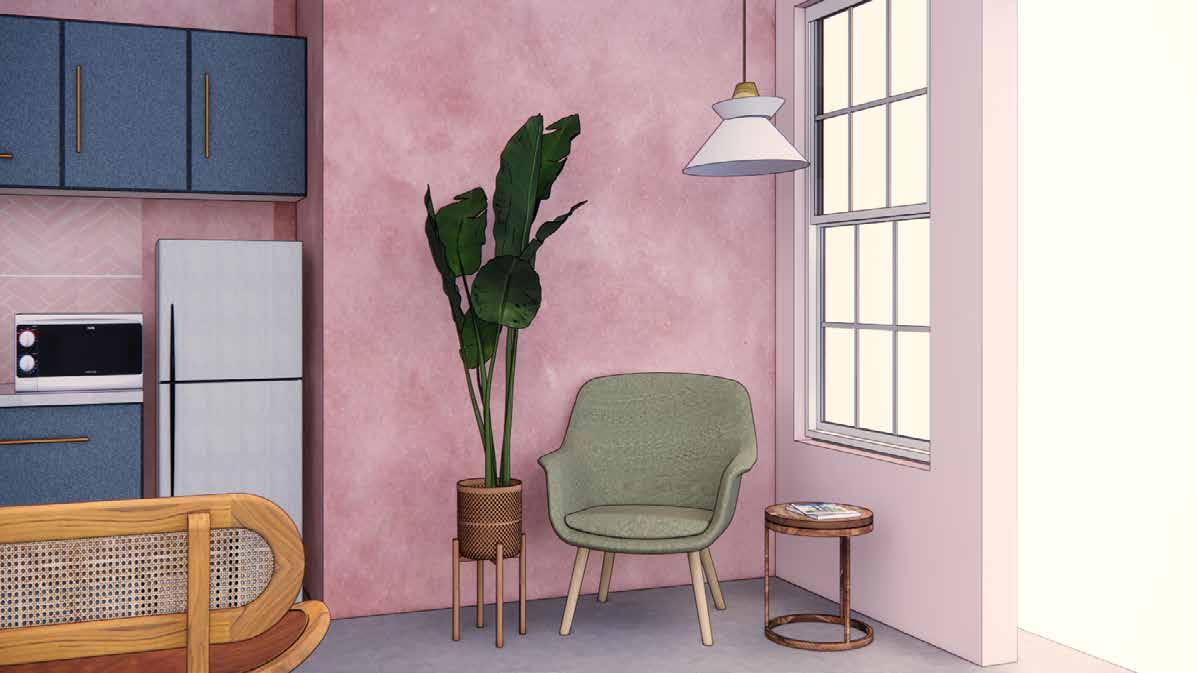

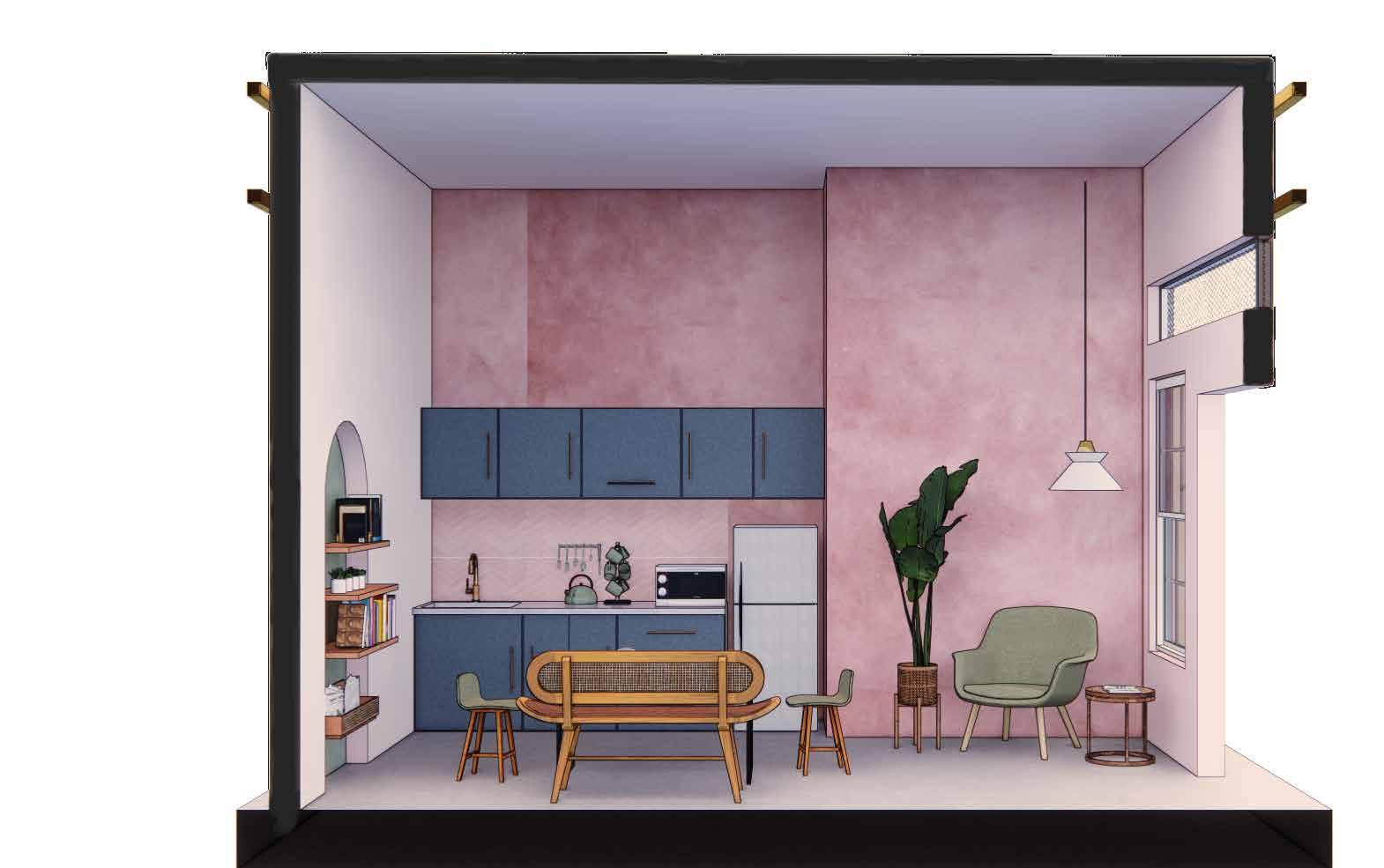
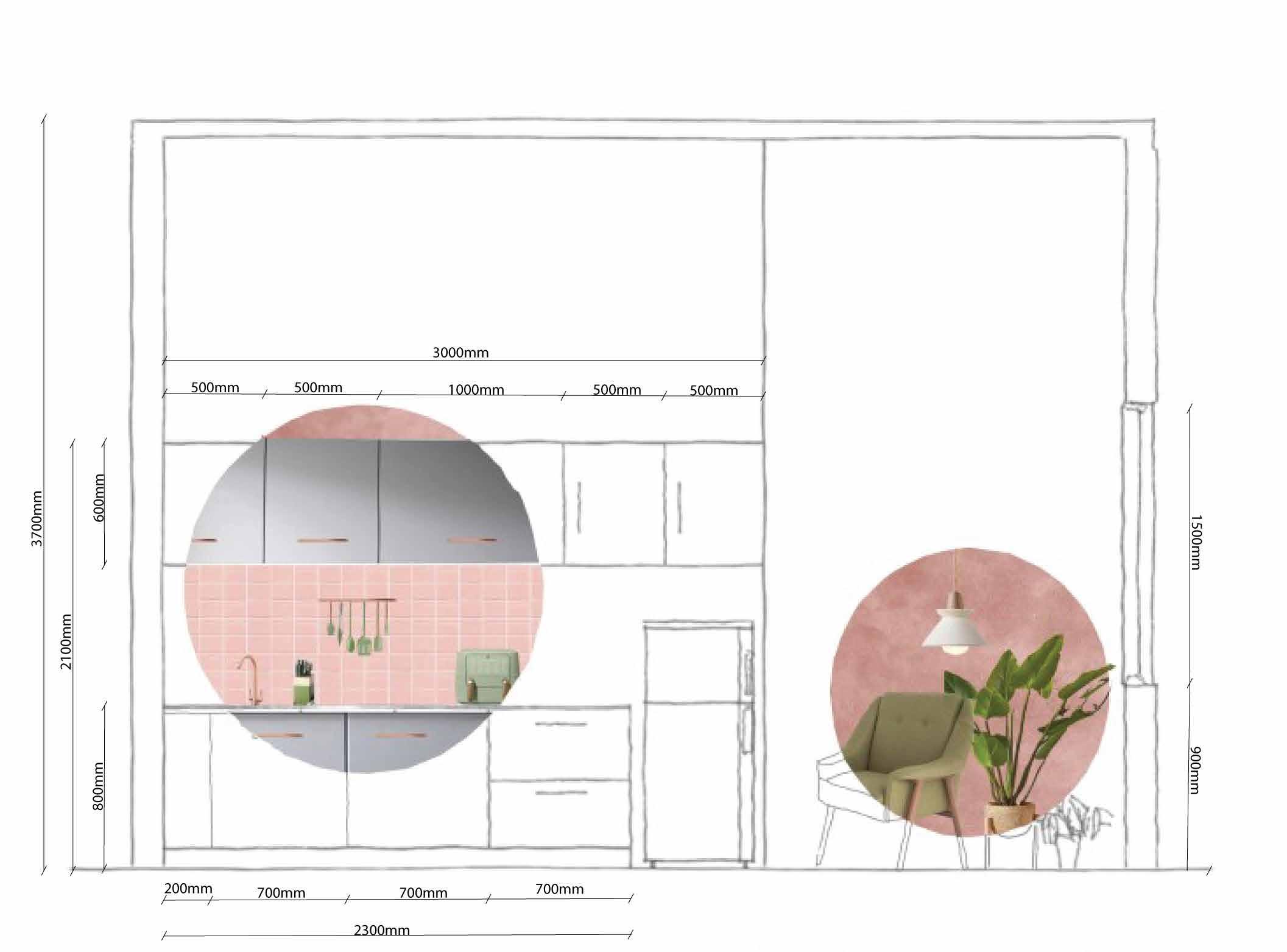
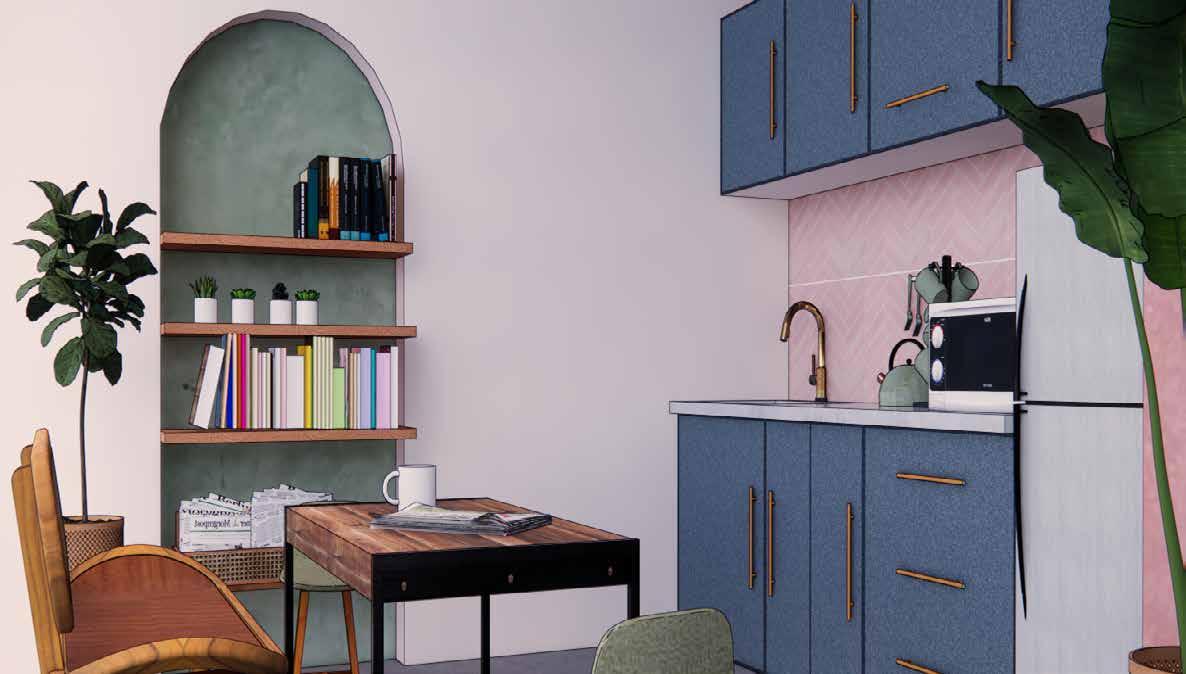
 Grey Plywood Pink ceramic herringbone
Pink lime plaster
Cane Green Fabric
Grey Plywood Pink ceramic herringbone
Pink lime plaster
Cane Green Fabric
Pantry Space
Section through Pantry
Views of Pantry
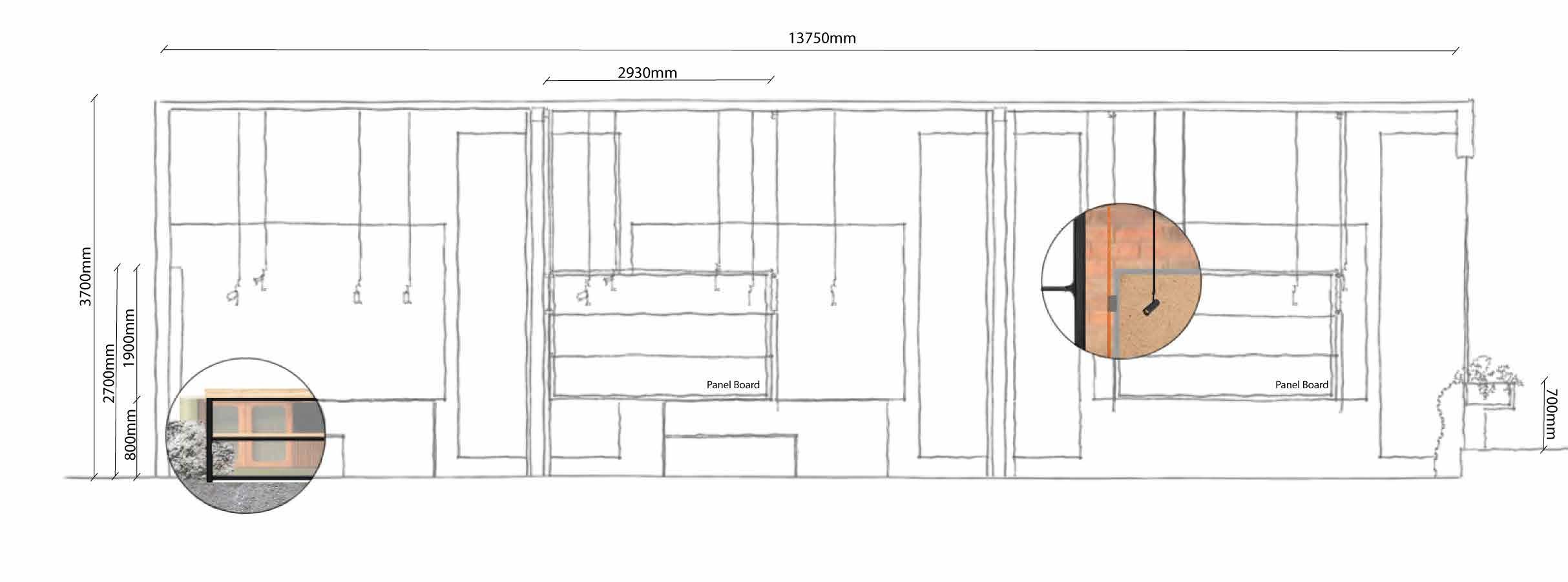
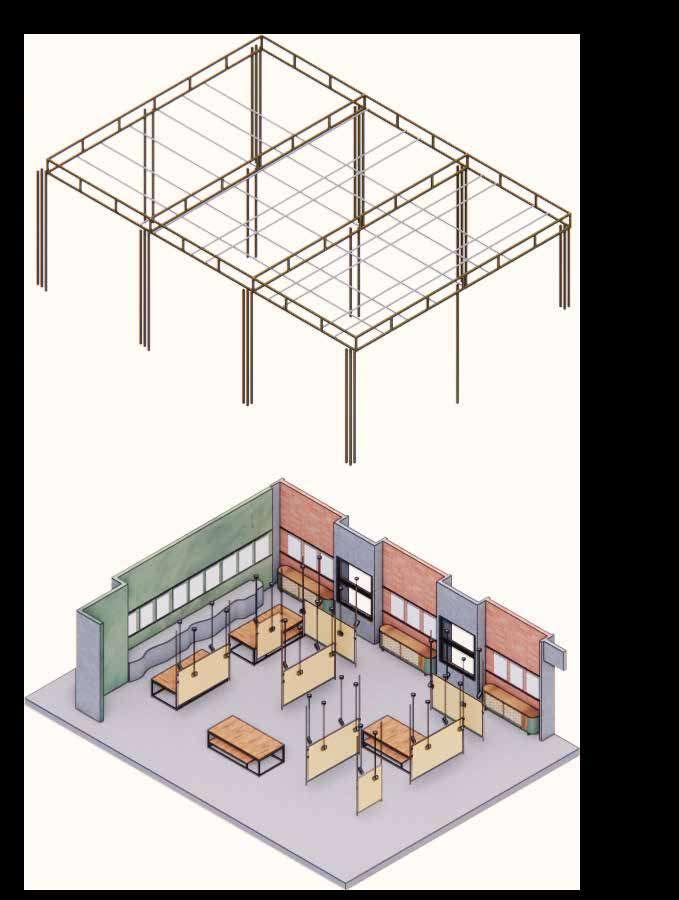
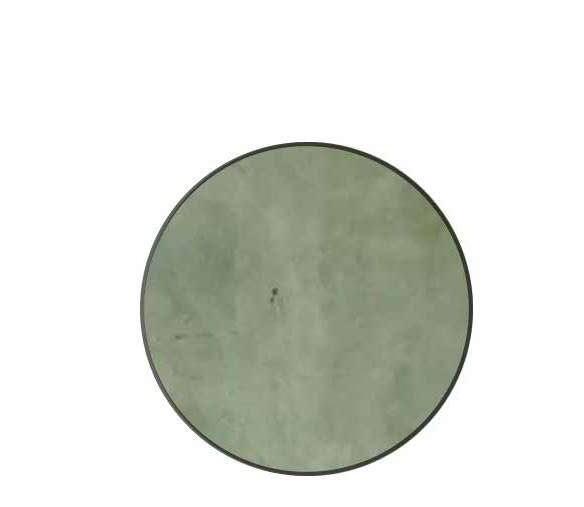
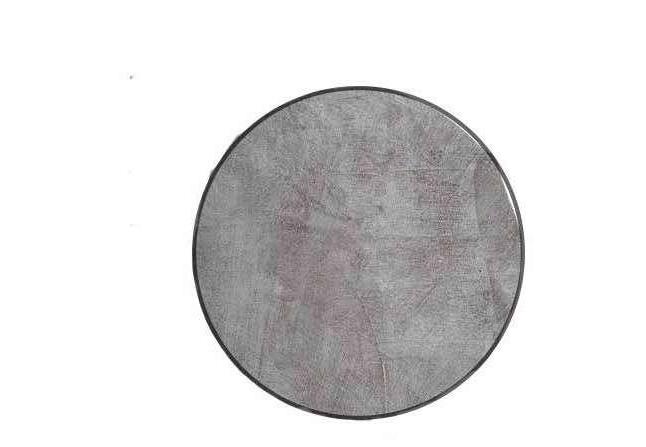




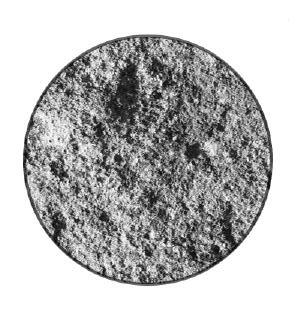


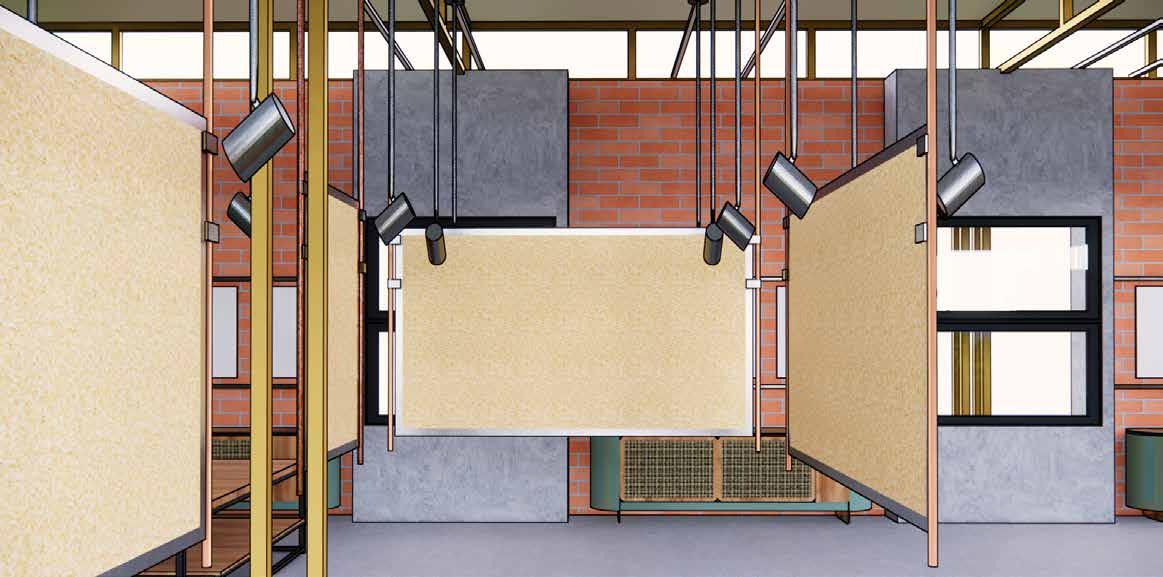
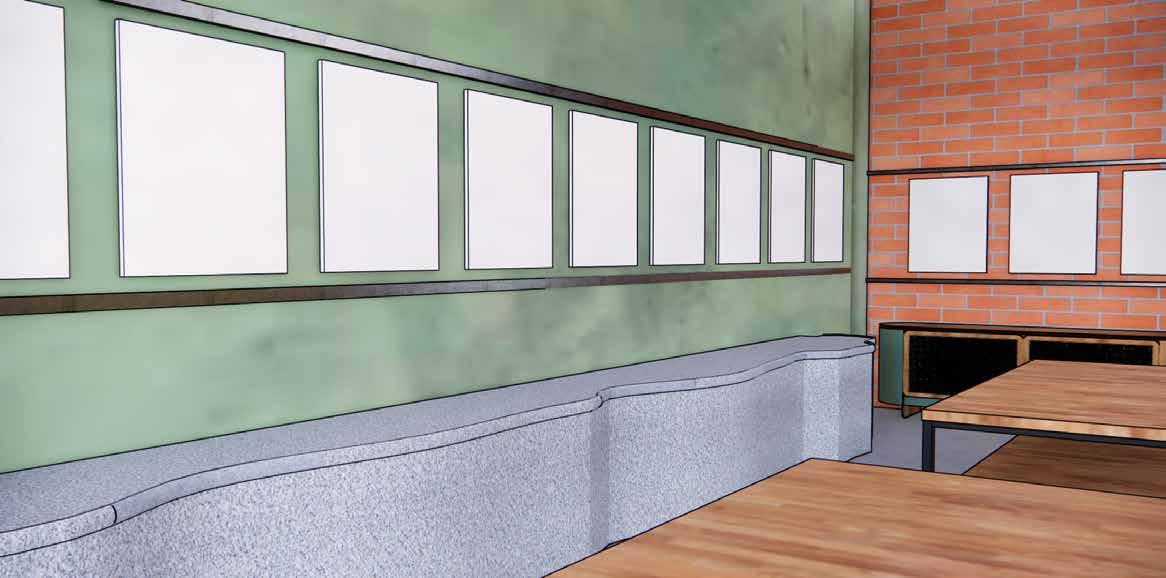

Section through exhibition
Views of Exhibition
Green Lime plaster
Concrete finish
Copper
Coarse concrete finish
MDF Beige finish
Exposed brick




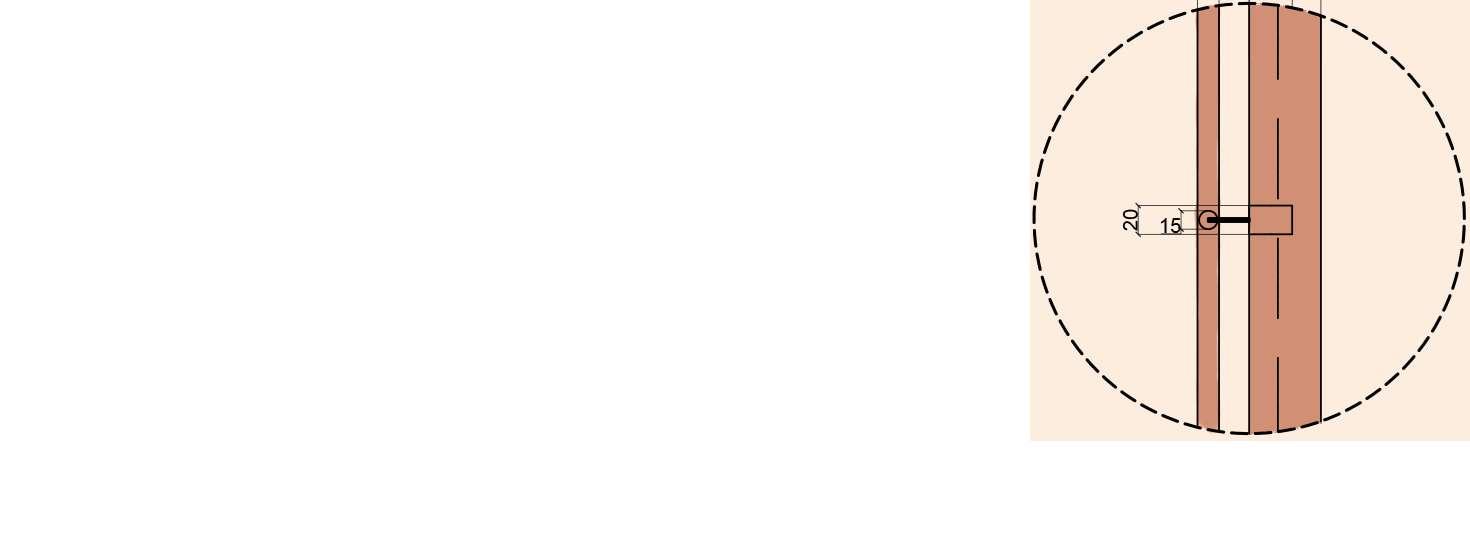


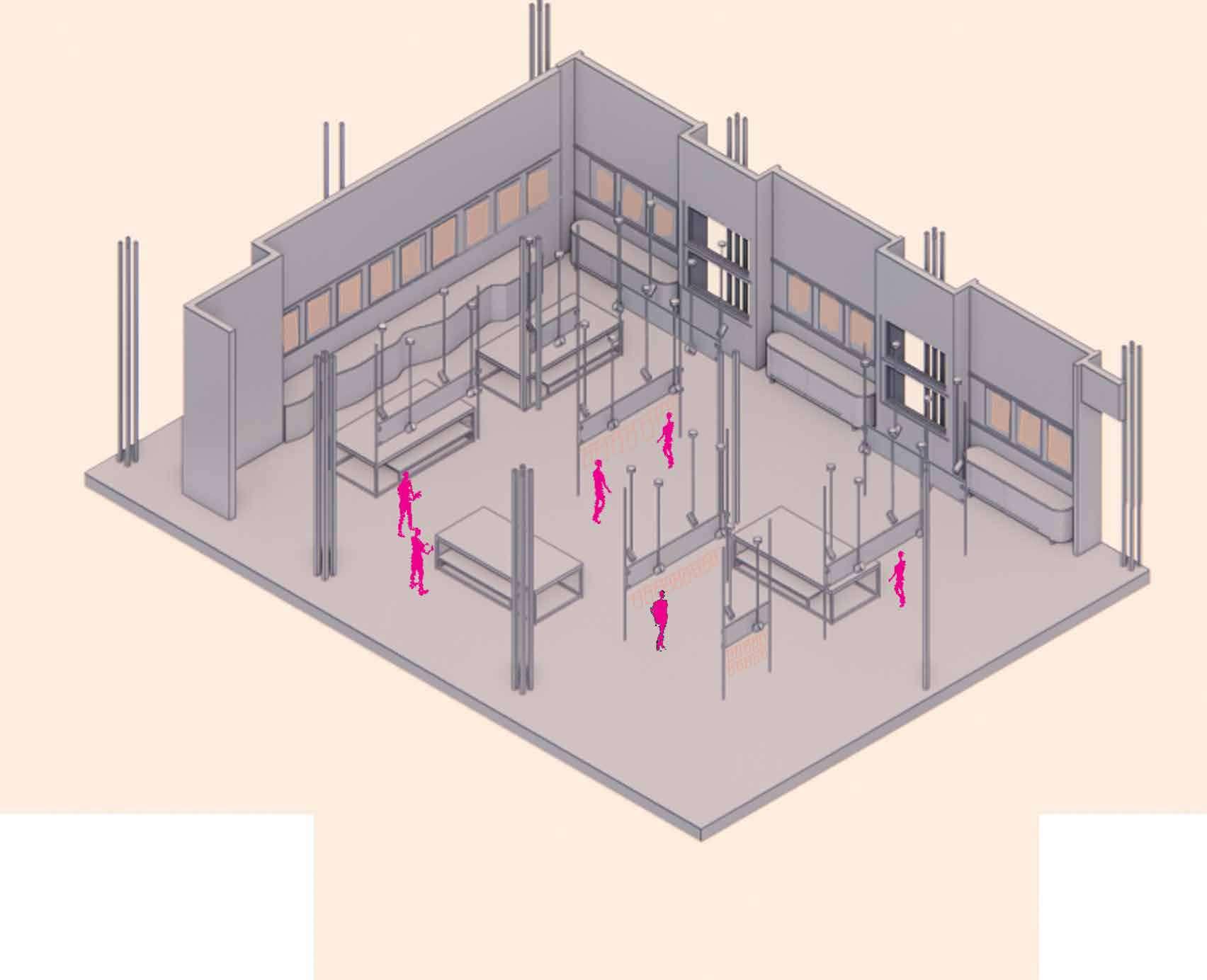
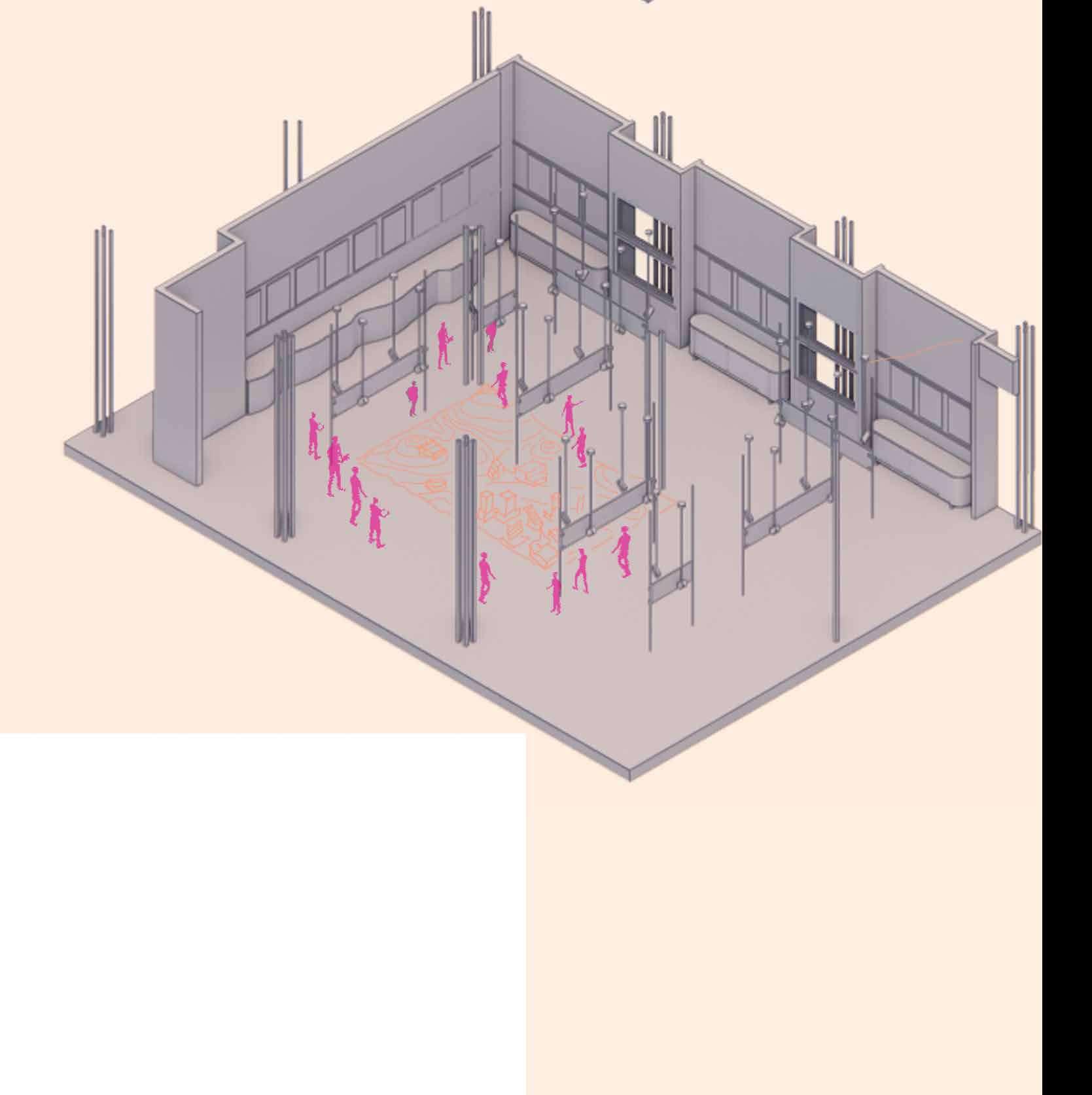


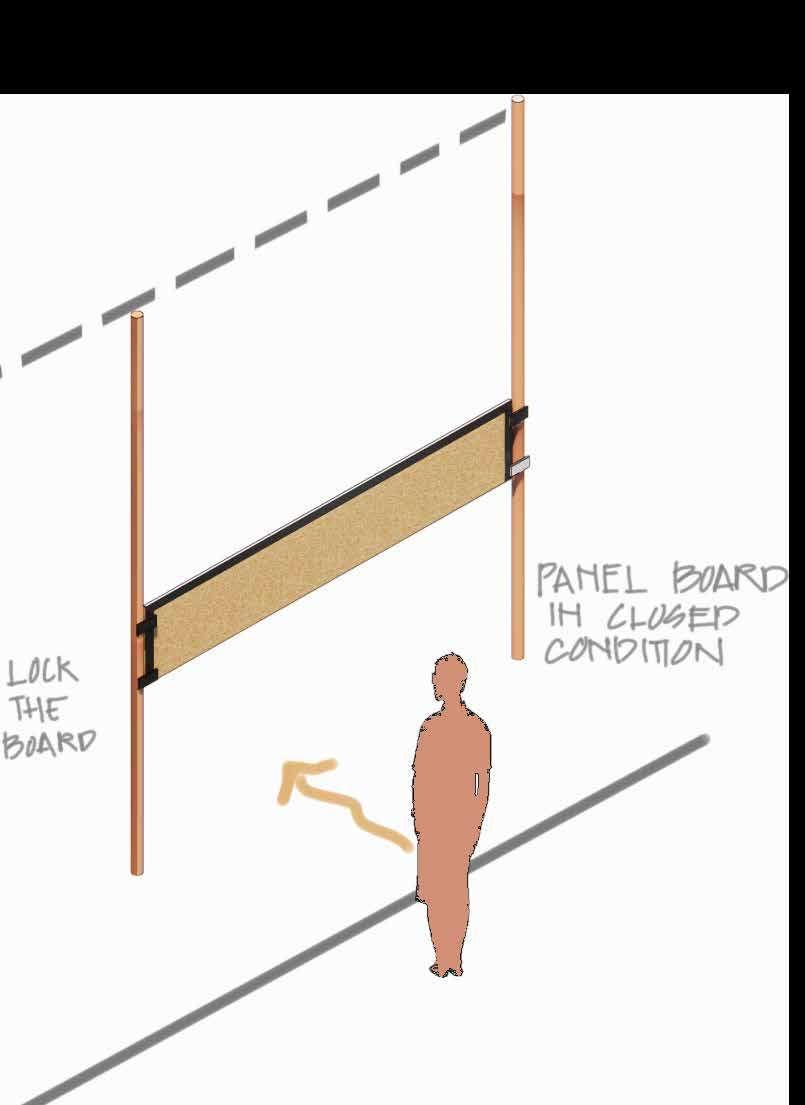
at B
at C
Detail
Detail
Different uses of space
Exhibition Space
Panel board Design Folding mechanism of Panel board












WORKING DRAWINGS
Prof. Srinivas
Studio Brief












The brief was to create working drawings for a housing project. The idea was to understand the technical language of drawing and learn communication of building construction on paper.
Groupmembers:Bhamini,Anish,Lina,Anupama
N
OPENING SCHEDULE D1 950 X 2125 D2 D3 W1 W2 V1 SD1 SD1 950 X 2125 3650 X 2125 1190 X 1275 950 X 850 500 X 600 1230 X 650 555 X 650
Kitchen Details Arch Details Wall Section Section 2100 Flemish Bond Brick Brick Jaali Parapet Sill concrete Band Window 01 Lintel Concrete Band Lintel Flemish Bond Brick Brick Jaali Parapet Sill concrete Band Window 01 Lintel Concrete Band Lintel Flemish Bond Brick Brick Jaali Parapet Sill concrete Band Window 01 Lintel Concrete Band Lintel 1275 160 850 2100 1275 160 850 2100 1275 850 160 W1 W1 W1 Brick Jaali Parapet 3350 800 1100 1120 540 600 300 300 1500 Nahani Trap Storage Seating TOTO TX726BES Towel Bar TOTO LW649CJ Console 6 L Single TOTO CW668PJ Nahani Trap Nahani Trap Hand Faucet TOTO TX403SW Lever Handle TOTO TX492SCLZ Combination TOTO TX118LESBR TOTO TX726AES Towel Bar Storage
Section Elevation Bathroom Details Trap Closet Ledge TX726BES Bar LW649CJ Lavatory 1 Tap Hole Single Flush CW668PJ SW668J Trap Trap Faucet TX403SW Handle Shower Column Set TX492SCLZ Combination Wall Type Lavatory Faucet TX118LESBR TX726AES Bar and Towel shelf Cabinet 2000 1800 2610 2400 830 850 TOTO Lever Handle Shower Column Set TOTO TOTO LW649CJ Combination Wall Type Lavatory Faucet TOTO TX118LESBR TX492SCLZ Mirror Storage Closet TOTO TX726BES Towel Bar Console Lavatory 1 Tap Hole 6 L Single Flush TOTO CW668PJ / SW668J Water Heater REAH03B2CR 2000 850 410 900 2100 Storage Ledge Storage Shelf Storage Cabinet Lever Handle Shower Column Set TOTO TX492SCLZ TOTO LW649CJ Console Lavatory 1 Tap Hole 6 L Single Flush TOTO CW668PJ SW668J Storage Ledge Water Heater TOTO REAH03B2CR
880 580 600 630 600 630 EASTHAVEN 34" Double Door Single Storage Base Cabinet B-34 EASTHAVEN 24" Double Door Single Drawer Base Cabinet B-24 CROMA 90 L Single Door Refrigerator KOHLER Single Bowl Kitchen Sink HAFELE 2 Burner Domino Hub K-3332 HG1355GB KOHLER Single Handle Bar Sink Faucet K-22975-CP 580 2400 Detail at Bottom roller 1:5 210 105 Detail at Channel 1:5 Detail at Mullion 1:5 Detail at Window Frame 1:5 Steel Casing Window Frame Shutter Frame Concrete Lintel Sliding Door Runner Hanger Screw Steel Casing Mullion Glass Shutter Bottom Roller Window Frame 40 130 105 40 Glass 6mm thickness 120 40 80 55 55 210 105 Detail at Channel 1:5 Detail at Window Frame 1:5 Steel Casing Window Frame Shutter Frame Concrete Lintel Sliding Door Runner Hanger Screw Steel Casing 130 105 40 Glass 6mm thickness 210 105 Detail at Channel 1:5 Detail at Window Frame 1:5 Steel Casing Window Frame Shutter Frame Concrete Lintel Sliding Door Runner Hanger Screw Steel Casing 130 105 40 Glass 6mm thickness Detail 1:5 210 105 Detail at Channel 1:5 Detail 1:5 Detail at Window Frame 1:5 Steel Casing Window Frame Shutter Frame Concrete Lintel Sliding Door Runner Hanger Screw Steel Casing 40 130 105 40 Glass 6mm thickness Detail 1:5 210 105 Detail at Channel 1:5 Detail 1:5 Detail at Window Frame 1:5 Steel Casing Window Frame Shutter Frame Concrete Lintel Sliding Door Runner Hanger Screw Steel Casing 40 130 105 40 Glass 6mm thickness Section Plan at 1200mm Plan at 650mm Sliding Door Details Wardrobe Details Kitchen Details 2125 85 935 1000 850 SLIDING DOOR Elevation Section 1:20 1:20 Clerestory Steel Mullion Concrete Lintel Sliding Door Runner Hanger Screw Window Frame Shutter Frame Glass Mullion Bottom Roller Clerestory Steel Frame Steel Casing Window Frame 950 HAFELE 2 Burner Domino Hub HG1355GB 2100 300 300 1200 650 200 270 760 560 2400 900 500 EASTHAVEN 24" Double Door Single Drawer Base Cabinet B-24 EASTHAVEN 34" Double Door Single Storage Base Cabinet B-34 EASTHAVEN 22" Double Door Wall Cabinet B-22 630 Louvre Window CROMA 90 L Single Door Refrigerator 600 600 2400 273 600 600 600 600 300 300 300 300 300 480 ELEVATION A 1:20 Drawers Shelf Closet Context 2400 545 PLAN 1:20 2100 Hinges Handle A A B B
Detail at Bottom roller 1:5 Detail at Mullion 1:5 Mullion Glass Shutter Bottom Roller Window Frame 120 80 N Detail at Bottom roller 1:5 Detail at Mullion 1:5 Mullion Glass Shutter Bottom Roller Window Frame 120 40 80 55 N Detail at Bottom roller 1:5 210 Channel Detail at Mullion 1:5 Window Frame Steel Casing Window Frame Shutter Frame Concrete Lintel Sliding Door Runner Hanger Screw Steel Casing Mullion Glass Shutter Bottom Roller Window Frame Glass 6mm thickness 120 40 80 55 55 N 935 1000 WINDOW 2 Elevation Section 1260 85 850 85 950 40 40 Detail at Frame 1:20 1:20 1:10 DOOR 2 Elevation Section 2125 85 875 60 60 1:20 1:20 Detail at Frame 9 80 60 1:10 Detail at Mullion 130 1:10 2125 85 Door and Window Details 2400 273 600 600 600 600 300 300 300 300 300 480 ELEVATION A 1:20 Drawers Shelf Closet Context 2400 545 PLAN 1:20 Closet Storage Shelves Open Shelves 2100 Hinges Handle A A B B Closet Storage Shelves Open Shelves
The brief entailed designing furniture for the canteen on campus- pieces that would adapt to the multivalent language of the canteen, the temporality of the space and would accommodate different sizes of crowds through different points of the day.
Thus, the design process took its course through the idea of ‘modules’. Keeping the notion of ‘interpretative’ in mind, this modularity was followed with the idea of ‘expansion’, in both the horizontal and vertical axis. In order to facilitate the Expansion, the skin became the dynamic, changeable component and the skeleton became the static frame. All of this is crafted keeping in mind the comfortable postures and ergonomics of the human body. The endeavour is only to perpetuate the canteen’s charisma by creating pieces that would attune to the need of the hour, the people and the dialogue as a device to bring people together.
Group members: Bhamini, Riya, Ameera, Yajan
These modules are meant to be interpretative with regards to form and use. The visual similarity of the modules creates inherent ambiguity in use and possibilities to explore endless permutations.
r e t h a t i s A d a p t a b l e a n d I n t e r p a t i v e i n n a t u r e . T h e i d e a o f t h e ' p i e c e ' o f f u r n i t u r e i s t o b e a c c o m m o d a t i v e w i t h r e s p e c t t o t h e t i m e t i m o f t h e d a y a n d p r o v i d e f l e x i b i l i t y d e p e n d i n g o n t h e s t u d e n t s n e e d s a n d m o o d s T h u s , t h e d e s i g n p r o c e s s t o o k i t s c o u r s e t h r o u g h t h e i d e a o f ' m o d u l e s ' K e e p i n g t h e n o t i o n o f ' i n t e r p r e t a t i v e ' i n m i n d , t h i s m o d u l a r i t y w a s f o l l o w e d w i t h t h e i d e a o f ' e x p a n s i o n ' , i n b o t h t h e h o r i z o n t a l a n d v e r t i c a l a x i s . I n o r d e r t o f a c i l i t a t e t h e E x p a n s i o n , t h e s k i n b e c a m e t h e t d y n a m i c , c h a n g e a b l e c o m p o n e n t a n d t h e s k e l e t o n b e c a m e t h e s t a t i c f r a m e . A l l o f t h i s i s c r a f t e d k e e p i n g i n m i n d t h e c o m f o r t a b l e p o s t u r e s a n d e r g o n o m i c s o f t h e h u m a n b o d y T h e e n d e a v o u r i s o n l y t o p e r p e t u a t e t h e C a n t e e n ' s c h a r i s m a b y c r e a t i n g p i e c e s t h a t w o u l d a t t u n e t o t h e n e e d o f t h e h o u r , t h e p e o p l e a n d t h e d i a l o g u e a s a d e v i c e t o b r i n g p e o p l e t o g e t h e r b g r T h e s e m o d u l e s a r e m e a n t t o b e i n t e r p r e t a t i v e w i t h r e g a r d s t o f o r m a n d u s e T h e v i s u a l s i m i l a r i t y o f t h e m o d u l e s c r e a t e s i n h e r e n t a m b i g u i t y i n u s e a n d p o s s i b i l i t i e s t o e x p l o r e e n d l e s s p e r m u t a t i o n s





Expansion of the furniture poses a choice of the type of use depending on the need. The furniture has the ability to expand horizontally (through the skin attaching to one another) and vertically (through stacking within pre made grooves).
E x p a n s i o n o f t h e f u r n i t u r e p o s e s a c h o i c e o f t h e t y p e o f u s e d e p e n d i n g o n t h e n e e d T h e f u r n i t u r e h a s t h e a b i l i t y t o e x p a n d h o r i z o n t a l l y ( t h r o u g h t h e s k i n a t t a c h i n g t o o n e a n o t h e r ) a n d v e r t i c a l l y ( t h r o u g h s t a c k i n g w i t h i n p r e m a d e g r o o v e s )





T h e s k i n , r e s t i n g o n a s t a t i c s k e l e t o n , i s t r e a t e d a s a w a y t o
f

a c i l i t a t e t h e e x p a n s i o n o f t h e p i e c e s T h e f a c e s h a v e t h e a b i l i t y t o c o n n e c t t o o n e a n o t h e r h o r i z o n t a l l y ) a s w e l l a s h a v i n g g r o o v e s t h a t r e c e i v e a n o t h e r p i e c e ( v e r t i c a l l y ) T h e s k i n a l s o e x p a n d s t o c r e a t e t a b l e t o p s a n d r e s t i n g c h a i r s
The skin, resting on a static skeleton, is treated as a way to facilitate the expansion of the pieces. The faces have the ability to connect to one another horizontally) as well as having grooves that receive another piece (vertically). The skin also expands to create table tops and resting chairs. The size of
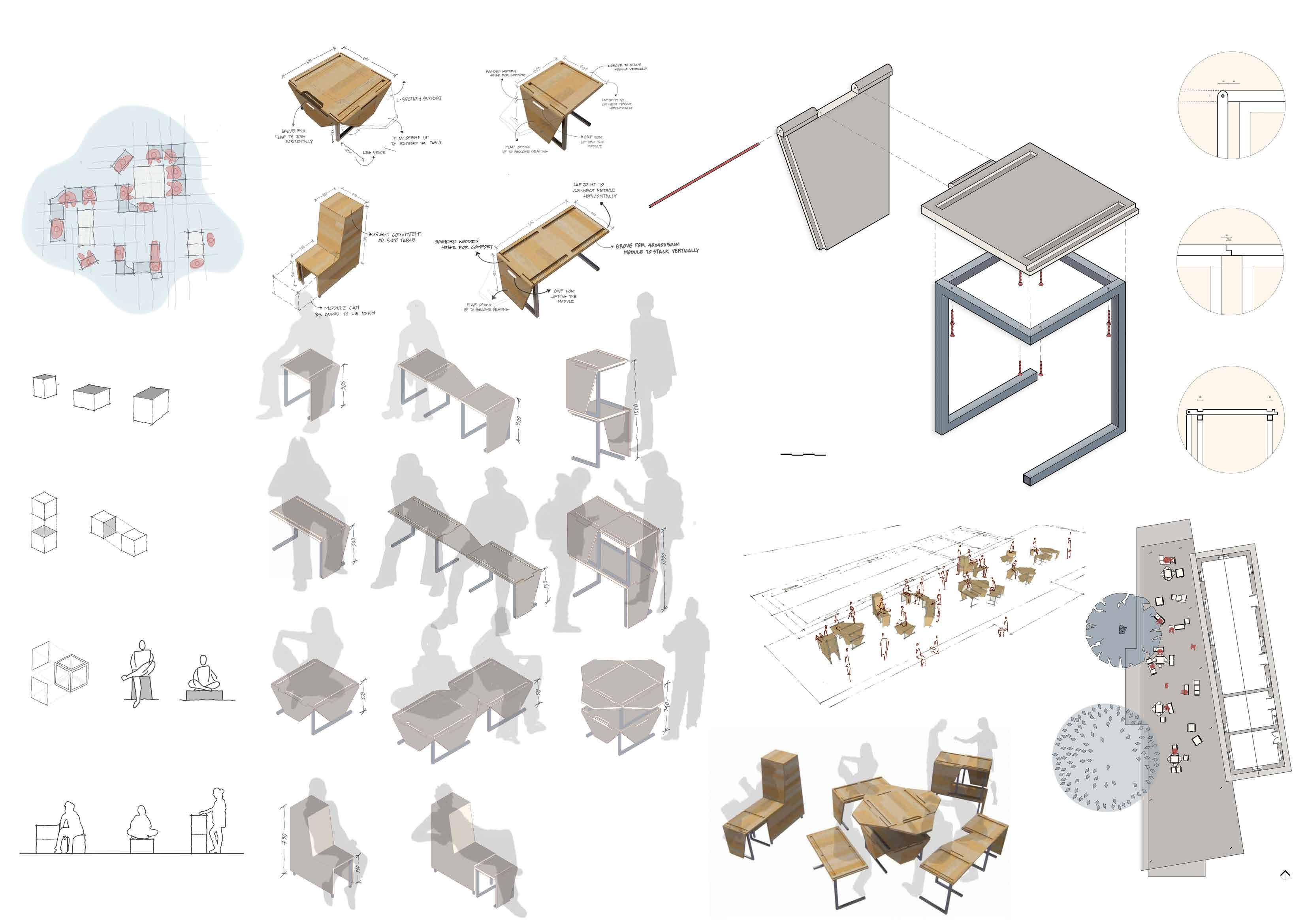




T h e s i z e o f t h e f a c e s v a r y t o a c c o m m o d a t e d i f f e r e n t p o s t u r e s
f o r c o m f o r t a n d n e e d T h e h e i g h t s a r e p l a y e d a r o u n d w i t h a n d i n t e r p r e t a t i v e , t h r o u g h t h e i d e a o f s t a c k i n g , s o a s t o b e o p t i m u m d e p e n d i n g o n t h e u s a g e
The heights are played around with and interpretative, through the idea of stacking, so as to be optimum depending on the usage.
FURNITURE DESIGN COMPETITION Intracollegedesigncompetition F r o m c o n v e r s a t i o n s a n d b a n t e r t o ( r a r e , b u t ) i n t e l l e c t u a l d i a l o g u e , a l l i s i n h e r e n t t o t h e W e s t f a c i n g W C F A C a n t e e n . I t i s i m p e r a t i v e f o r s u c h a d y n a m i c a n d v i b r a n t d i s p o s i t i o n o f s p a c e t o b e c o r r e s p o n d e d w i t h f u r n i t u
r e , b u t ) h e W e s t r s u c h a e t o b e a b l e a n d












F r o m c o n v e r s a t i o n s a n d b a n t e r t o ( r a r e , b u t ) i n t e l l e c t u a l d i a l o g u e , a l l i s i n h e r e n t t o t h e W e s t f a c i n g W C F A C a n t e e n . I t i s i m p e r a t i v e f o r s u c h a d y n a m i c a n d v i b r a n t d i s p o s i t i o n o f s p a c e t o b e c o r r e s p o n d e d w i t h f u r n i t u r e t h a t i s A d a p t a b l e a n d I n t e r p a t i v e i n n a t u r e T h e i d e a o f t h e ' p i e c e ' o f





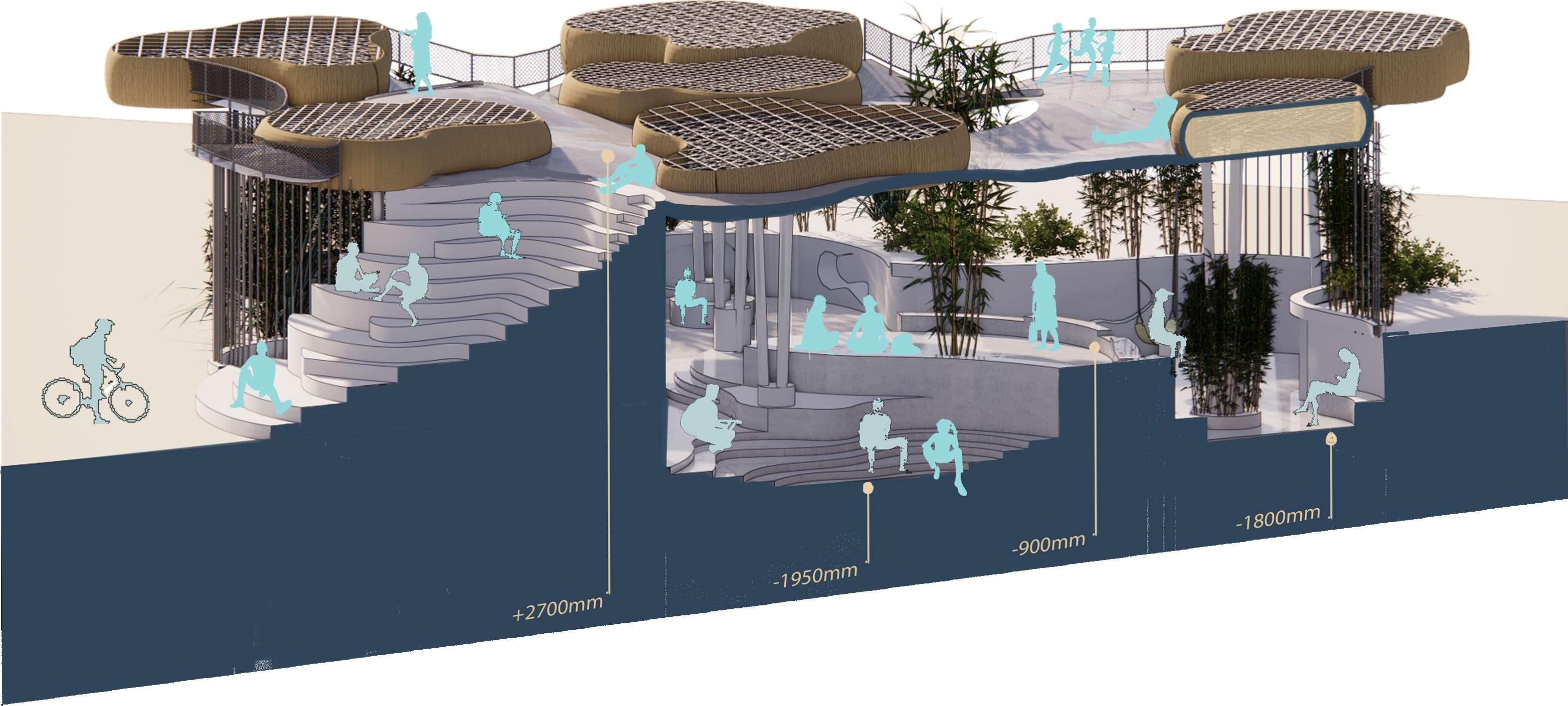
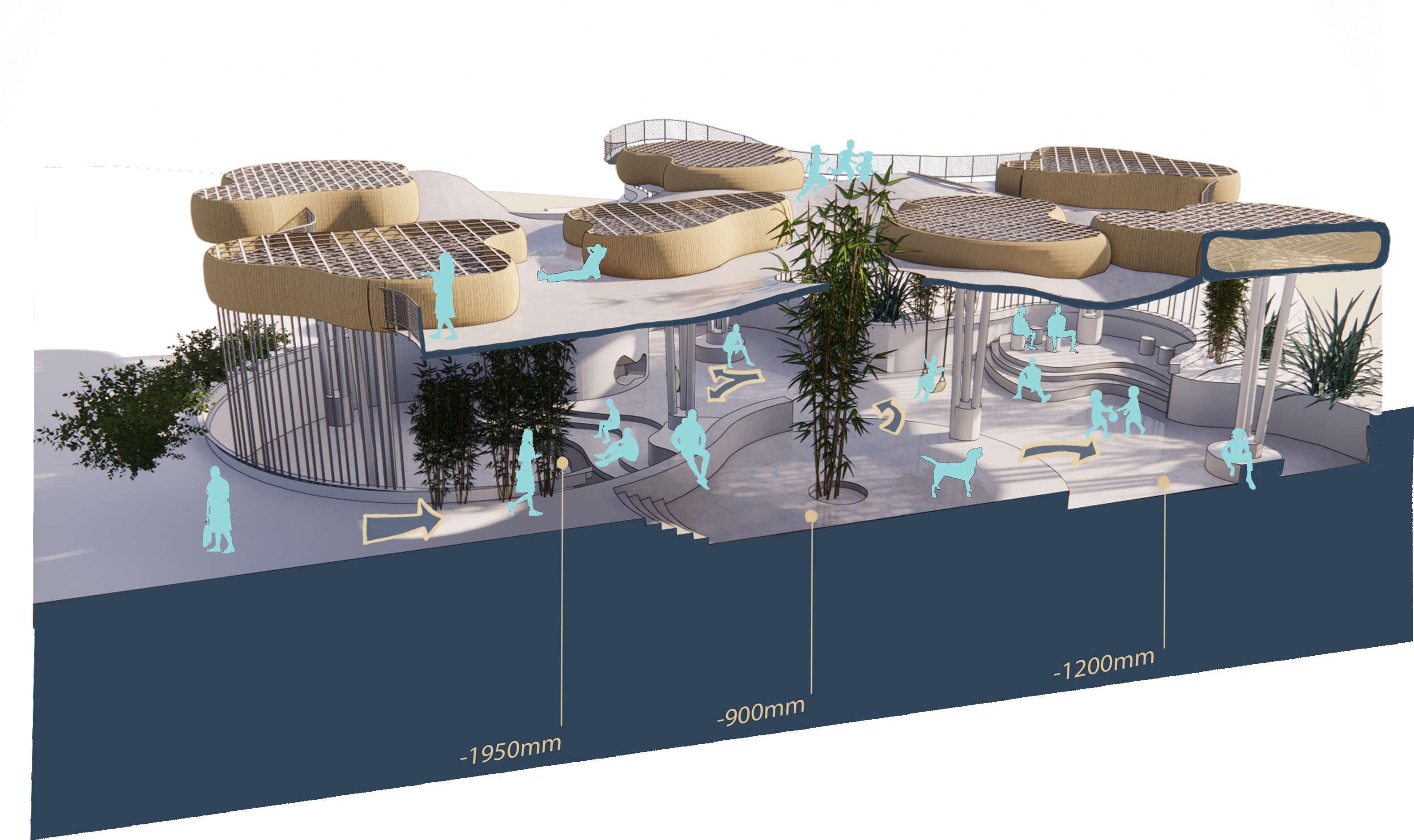
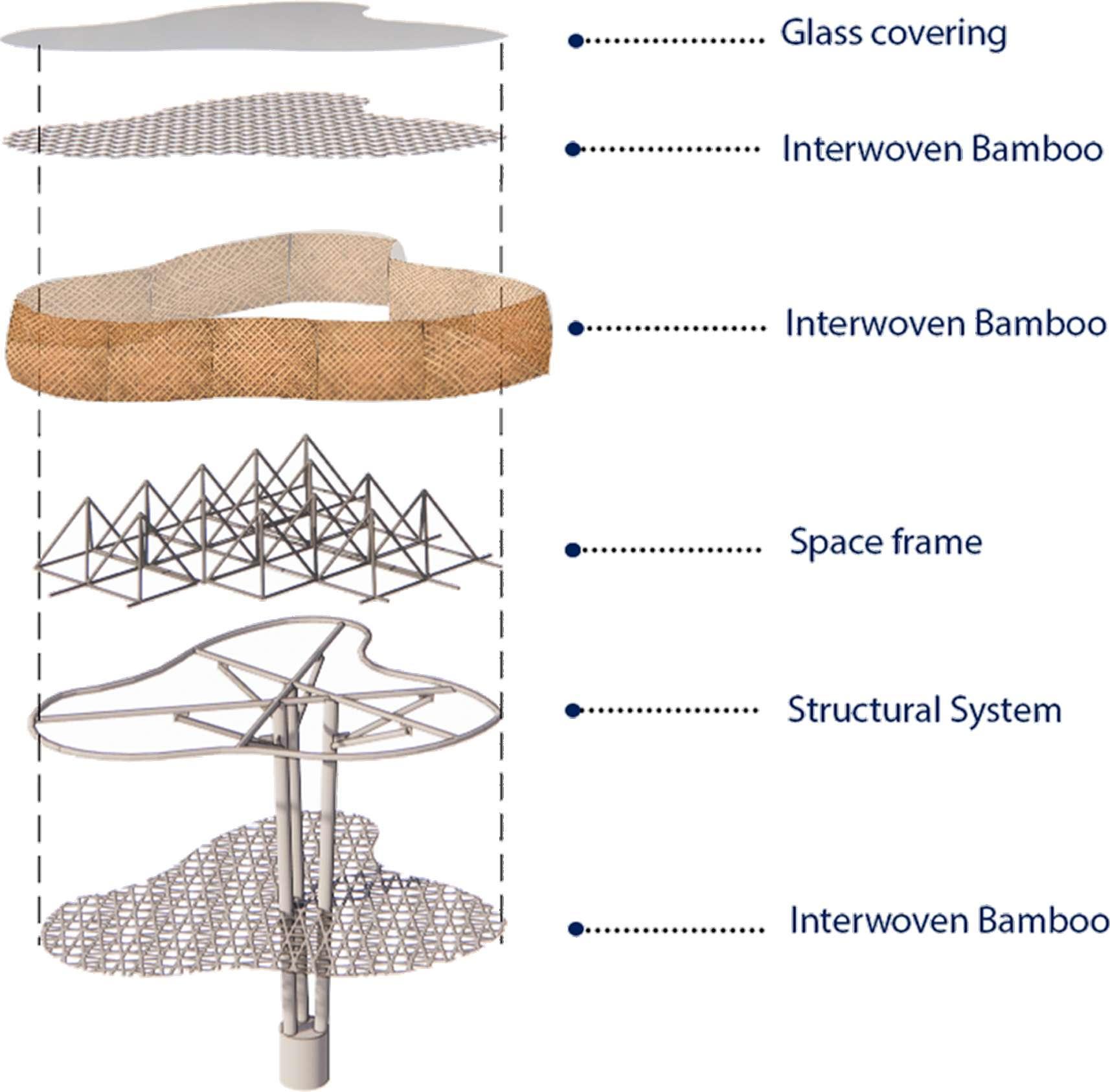
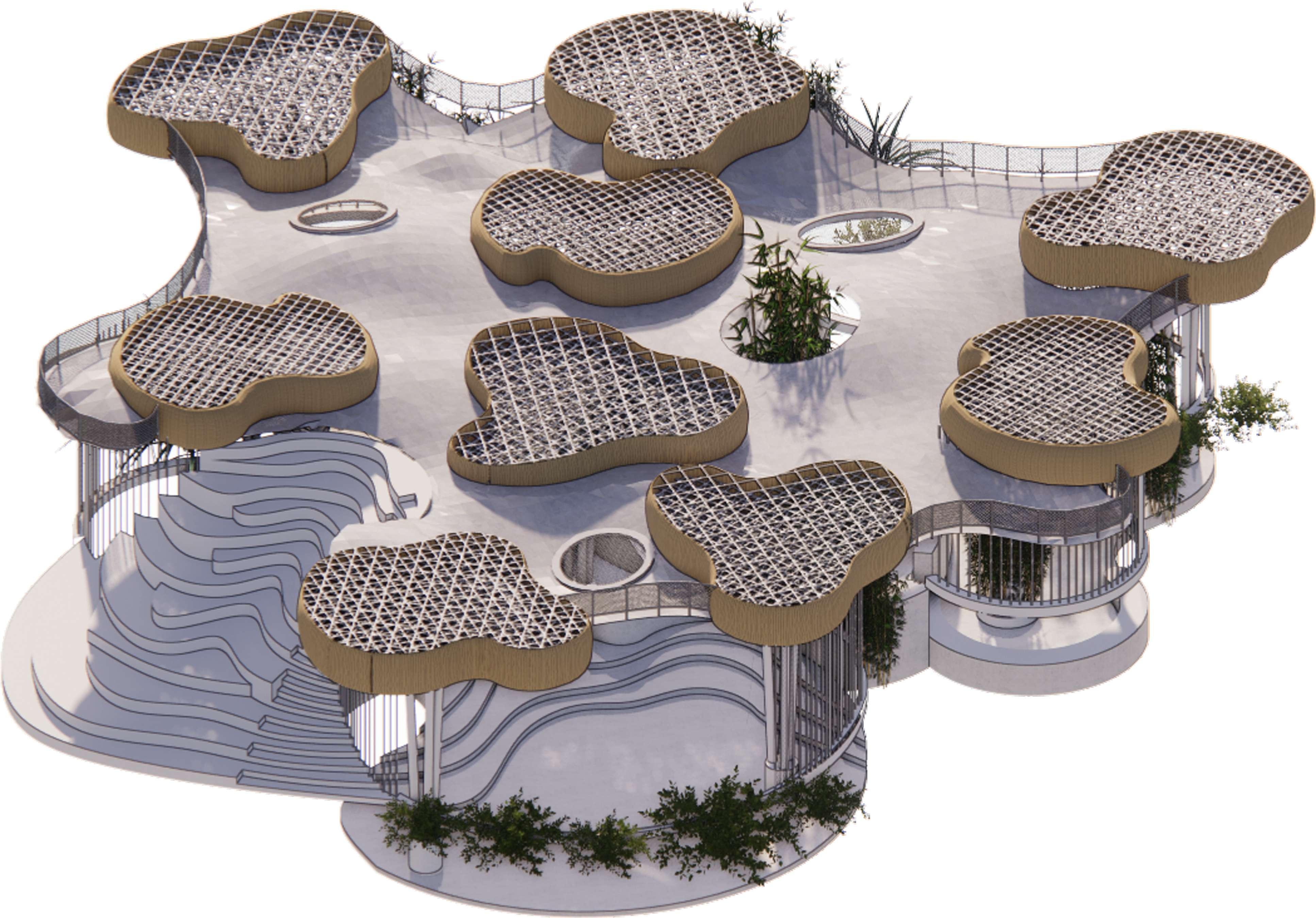
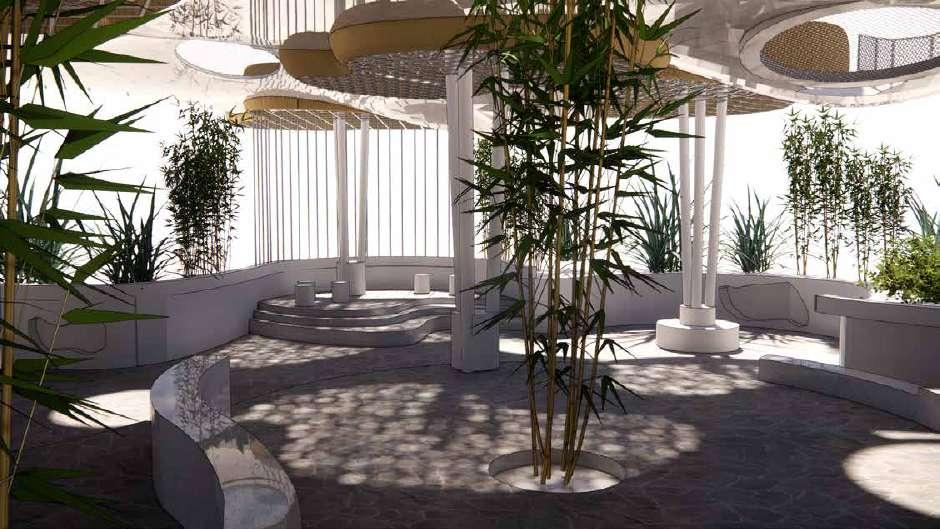
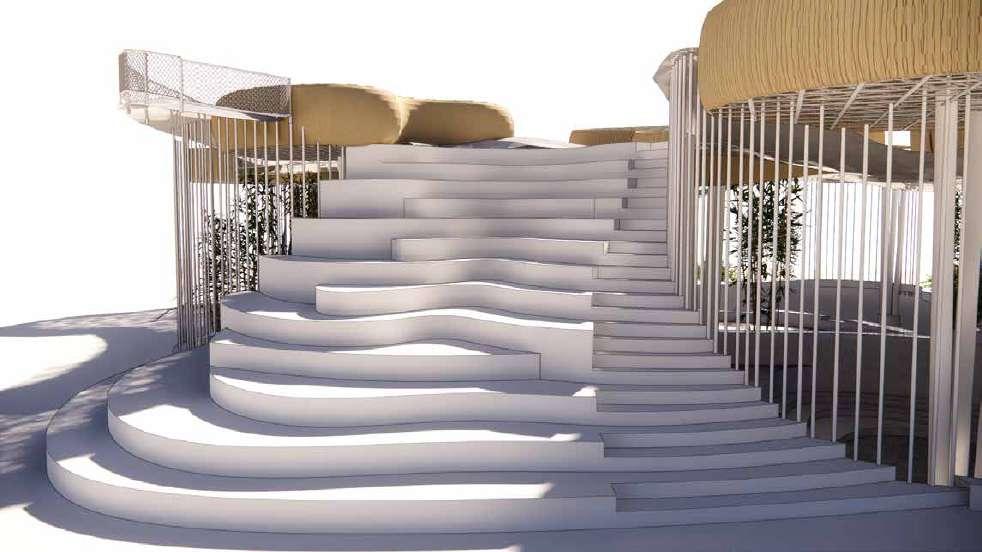
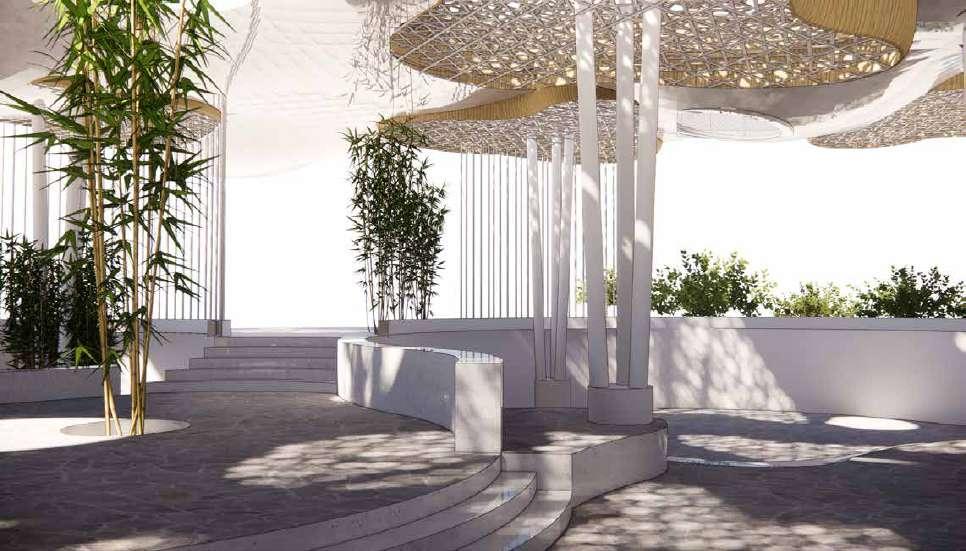
Views Section AA’ Section BB’
C.P. KUKREJA DESIGN TROPHY NASAdesigncompetition

The goal of the competition was to place a pavillion in a public space of historical signifcance as well as a location of urban congregation. The ultimate goal of the pavillion was for it to help encourage public interaction and conversations.


The pavillion attempts to carry forward the same spirit and history of the place, and maintain a similar use of the space- which is to provide a free space for people to gather communallywhile also adding a layer of playfulness and dynamism to the space. Thus, the space not only aims at capturing the quality of static activities (such as gatherings and protests) that take place under a tree, but also yearns to propagate the dynamic activities (play) that usually take place under and around a tree. The experience of a tree in terms of a spatial quality is thus abstracted by the canopies that imitate the quality of filtered light that a tree provides, while also being inorganic and free in form and material. The underground plinths behaves as a static plane, while the undulating roof serves as a dynamic membrane.
Groupmembers:Bhamini,Arlene,Riya
Site Location
Site Plan
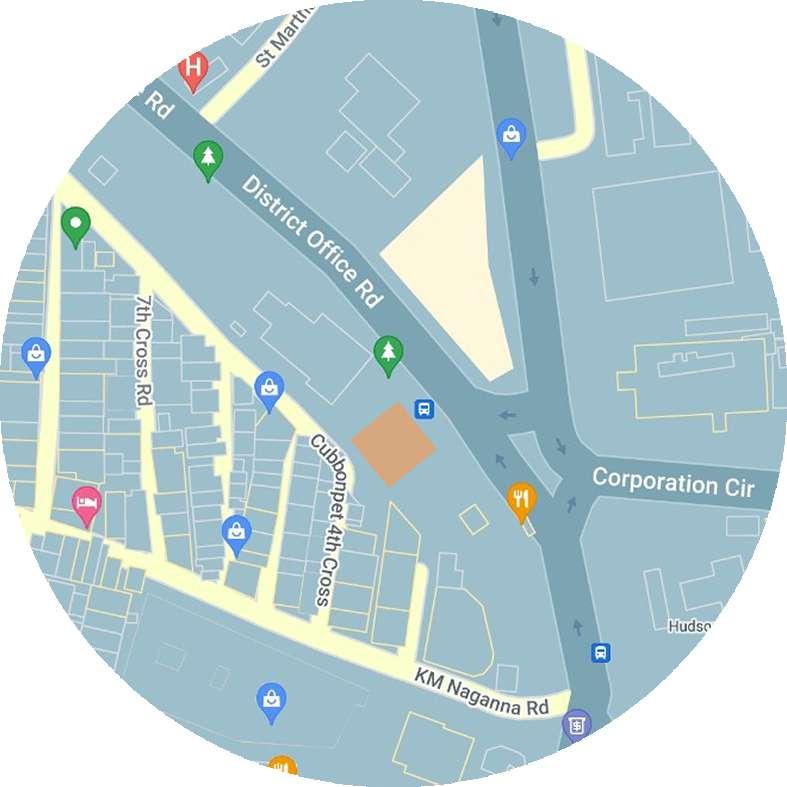



“Abstracting the experience of the tree (as a spatial entity)”
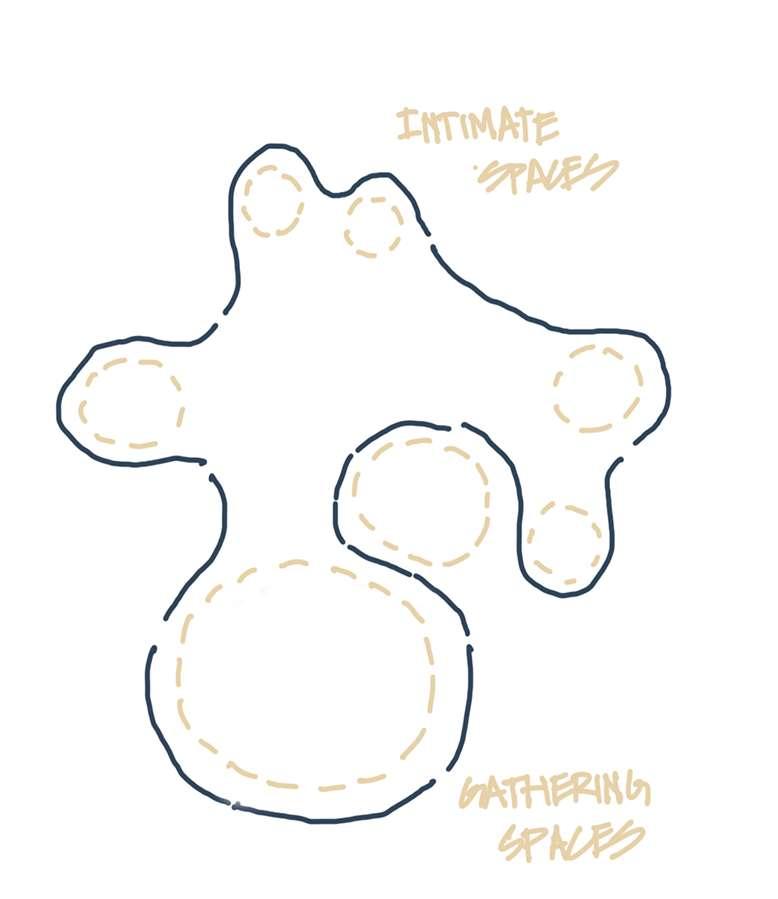
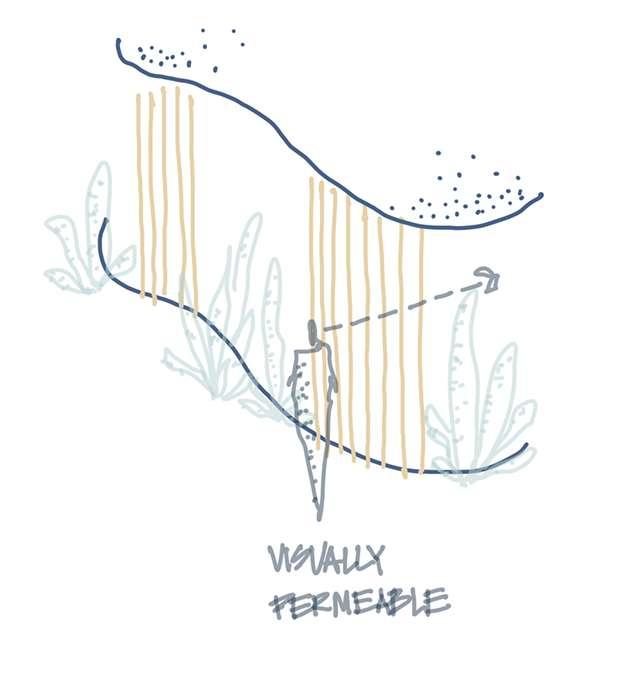
• The Canopy of a tree as a pause point/place of rest (in contrast to Bangalore’s commotion)
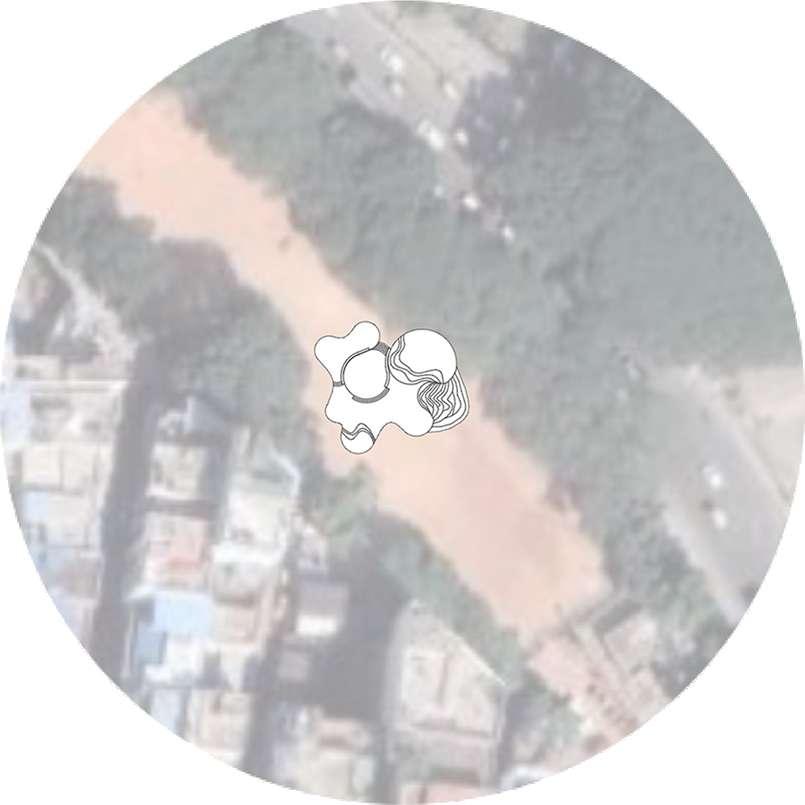


• The memory of Play- the tree being a playful element- making the space dynamic and active
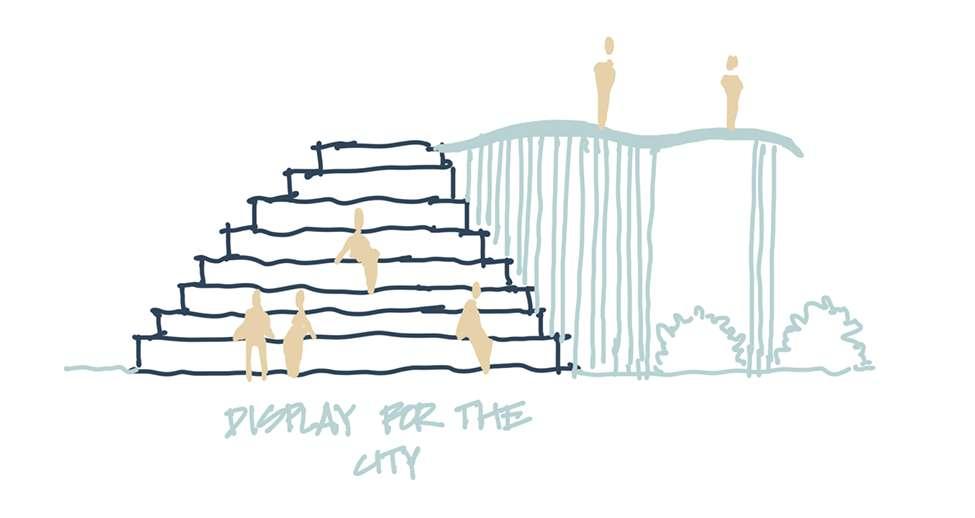

• The shade of a tree to gather (in small and large groups)- making a space more multiplepurpose in nature, promoting transient quality of program
• Abstracting the elemental quality of resting under a tree in terms of the quality of light, threshold/barrier from the commotion, climatically cooler (underground)

















 1. Public OAT
2. Dyeing Space
3. Admin Office
4. Outdoor breakout space for workers
5. Drying Space
6. Weaving Space
7. Designing and training Space
8. Cafe 9. DEWATS plant infiltration 10. DEWATS 11. Toilets Plan at +2000mm level
1. Public OAT
2. Dyeing Space
3. Admin Office
4. Outdoor breakout space for workers
5. Drying Space
6. Weaving Space
7. Designing and training Space
8. Cafe 9. DEWATS plant infiltration 10. DEWATS 11. Toilets Plan at +2000mm level




































































































































 Assistant Prof. Kiran Kumar
Assistant Prof. Kiran Kumar







































 Section AA’
Section AA’















 Accentuating the idea of existing amidst ‘Mass Vs Filigree’ with material
about a degree of translucency by detailing it further
Addition of roofs on reading spaces and clerestory’s in bookshelf areas
Accentuating the idea of existing amidst ‘Mass Vs Filigree’ with material
about a degree of translucency by detailing it further
Addition of roofs on reading spaces and clerestory’s in bookshelf areas

















 Section BB’
Section BB’










 1. The Hub
2. Gymnasium
3. Cafeteria
4. Security Desk
5. Courtyard
6. Common Gathering Points
7. Laundry Room
8. Projector Room
9. Units (A: Individual, B: 2 Bedroom, C: 3 Bedroom)
1.
2.
3.
4.
5.
7. 8. 9.
9.
9.
6.
6.
1. The Hub
2. Gymnasium
3. Cafeteria
4. Security Desk
5. Courtyard
6. Common Gathering Points
7. Laundry Room
8. Projector Room
9. Units (A: Individual, B: 2 Bedroom, C: 3 Bedroom)
1.
2.
3.
4.
5.
7. 8. 9.
9.
9.
6.
6.








































 Prof. Kavana Kumar and Prof. Kiran Kumar
Prof. Kavana Kumar and Prof. Kiran Kumar
 Prof. Anna Cherian
Prof. Anna Cherian






 Grey Plywood Pink ceramic herringbone
Pink lime plaster
Cane Green Fabric
Grey Plywood Pink ceramic herringbone
Pink lime plaster
Cane Green Fabric




























































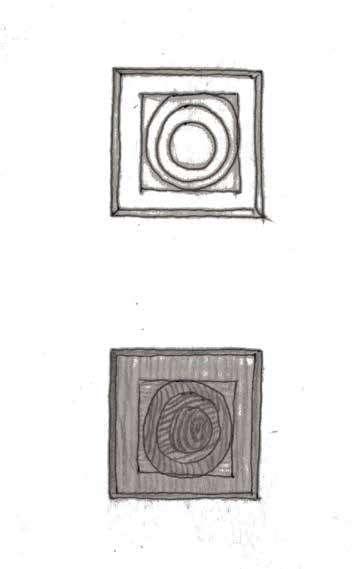
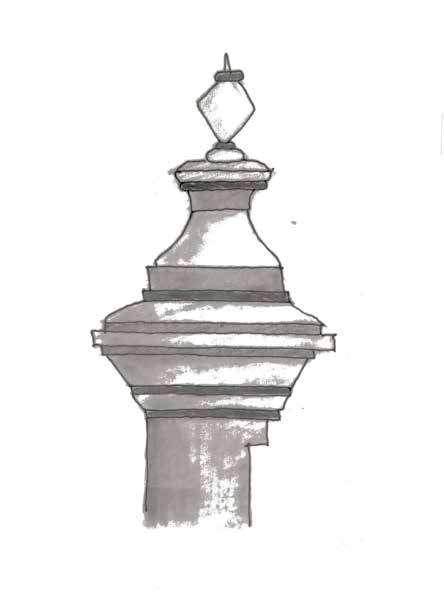

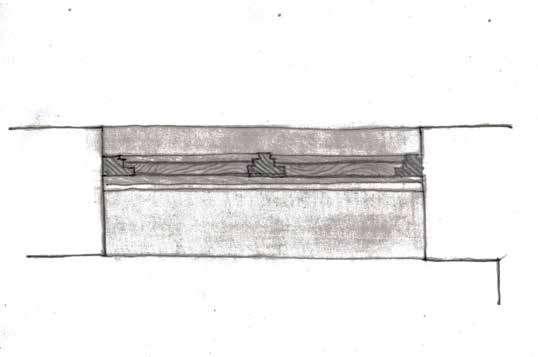
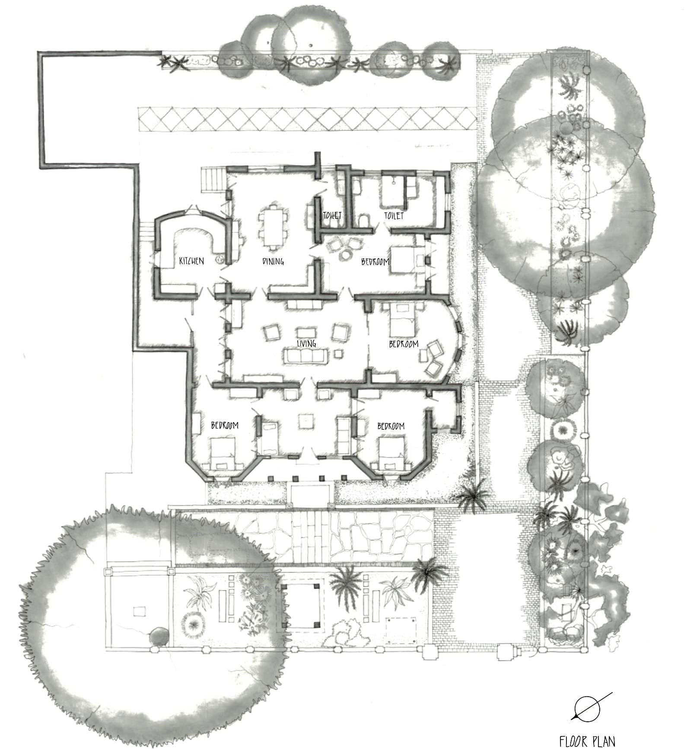
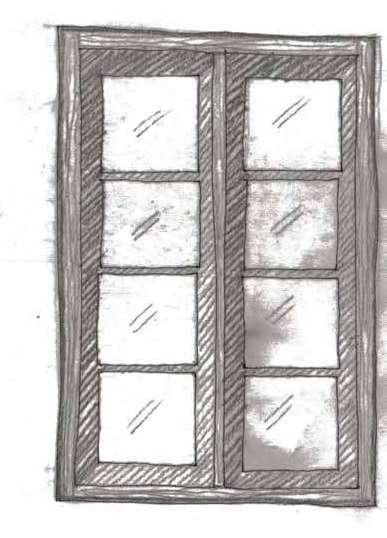

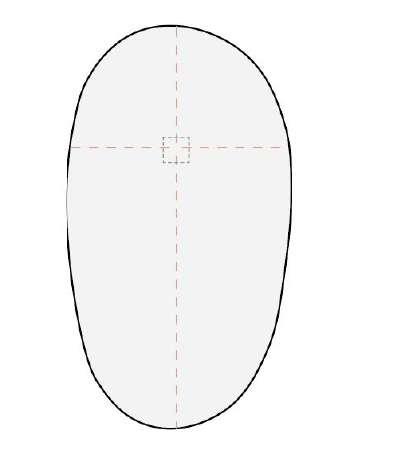

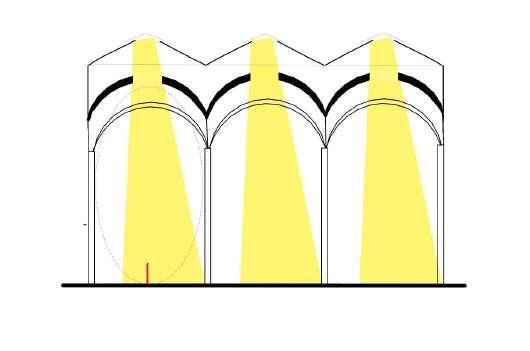
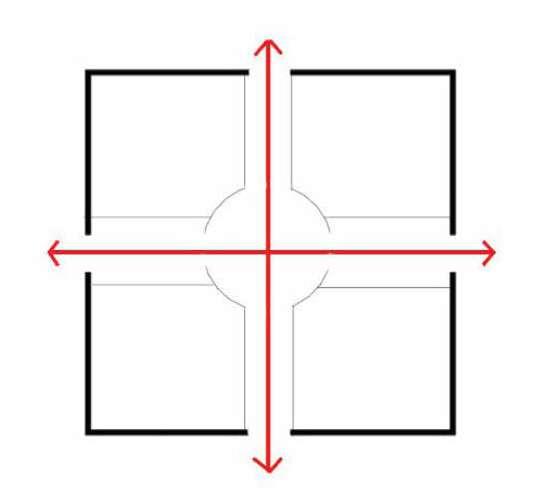
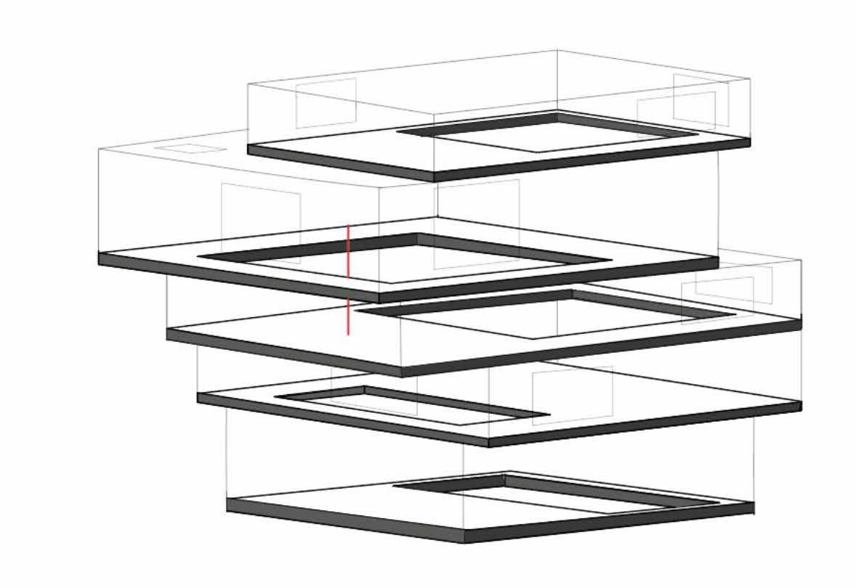
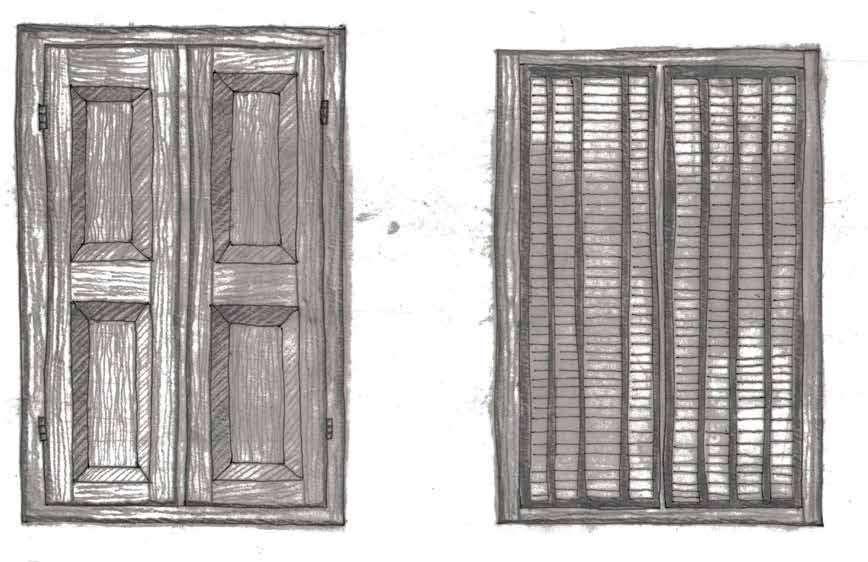
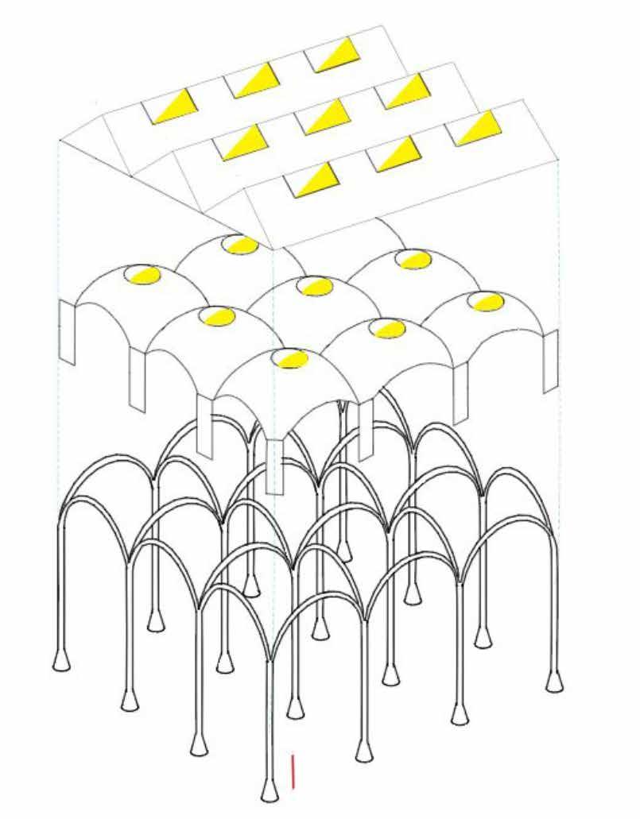
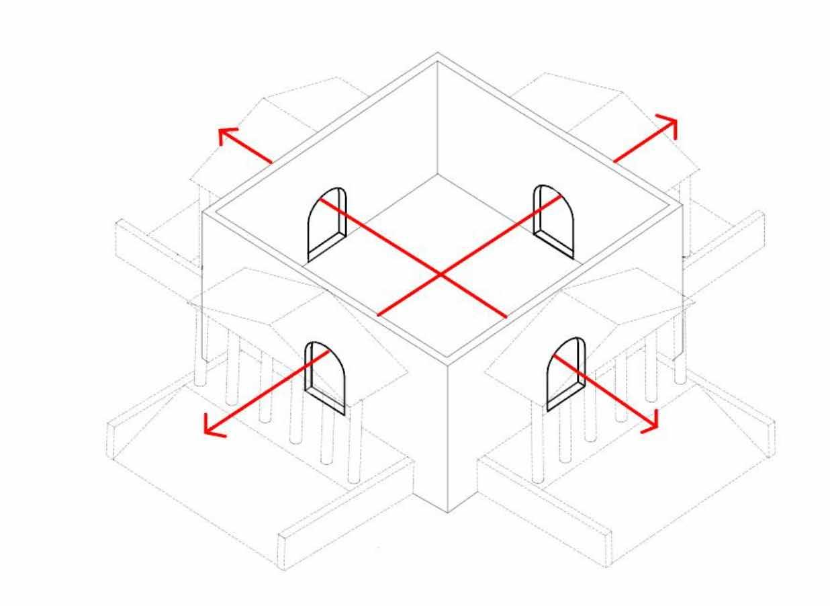
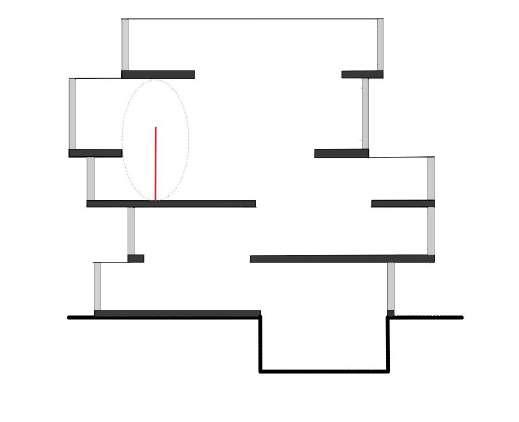

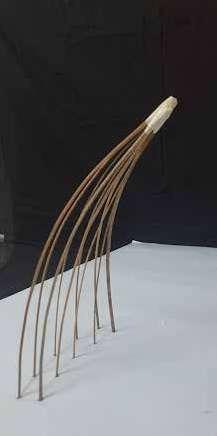
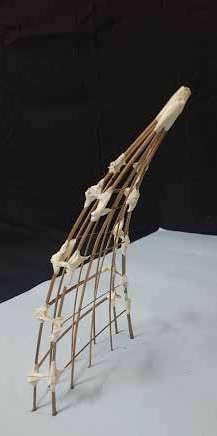
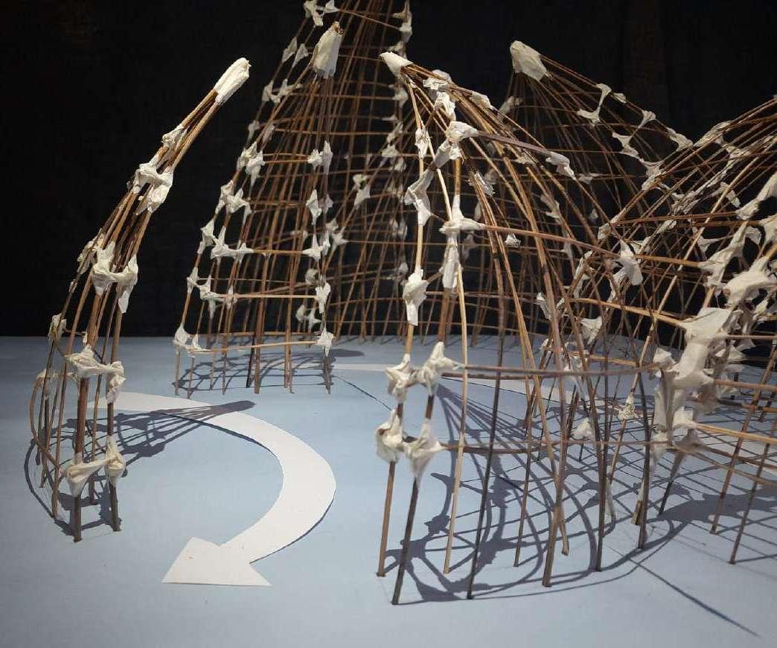

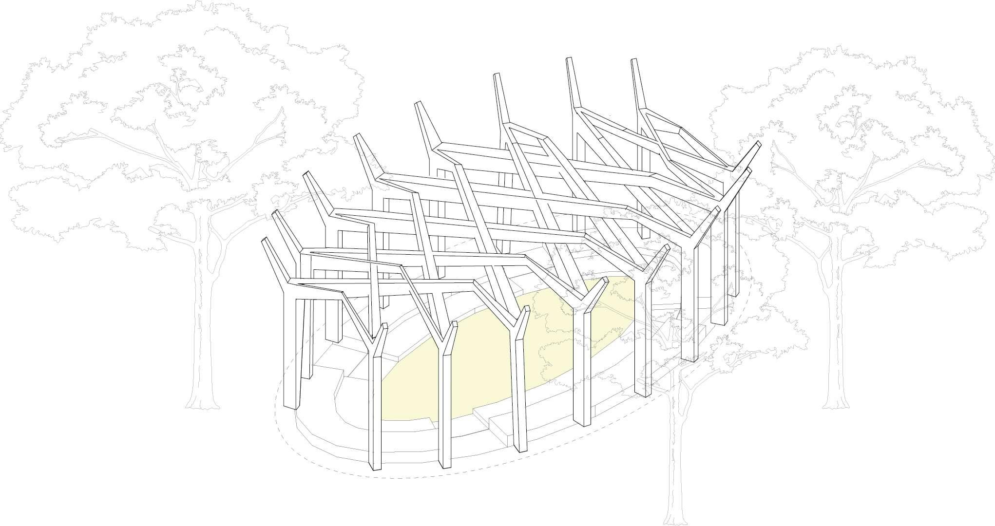
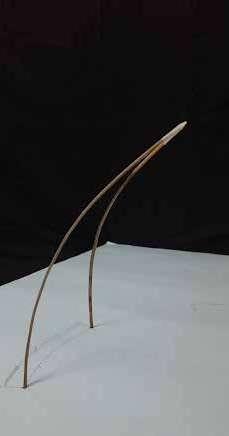
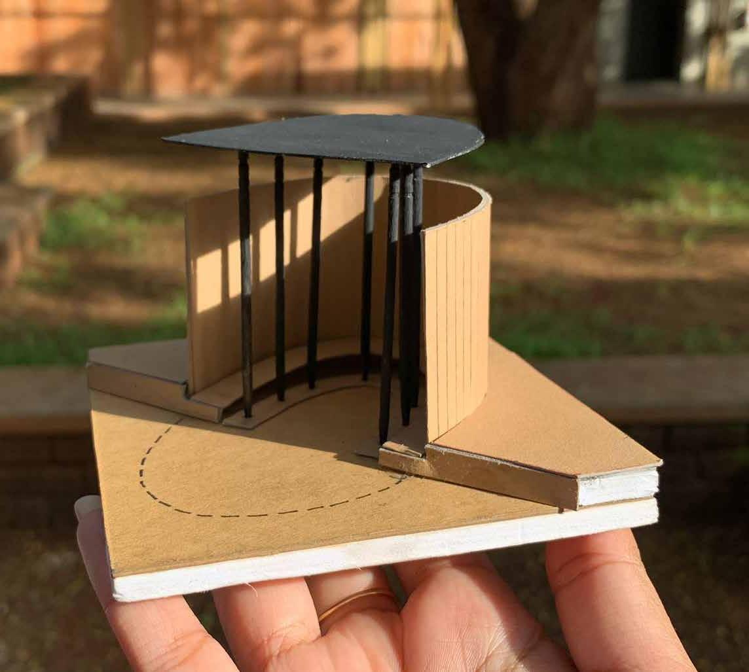
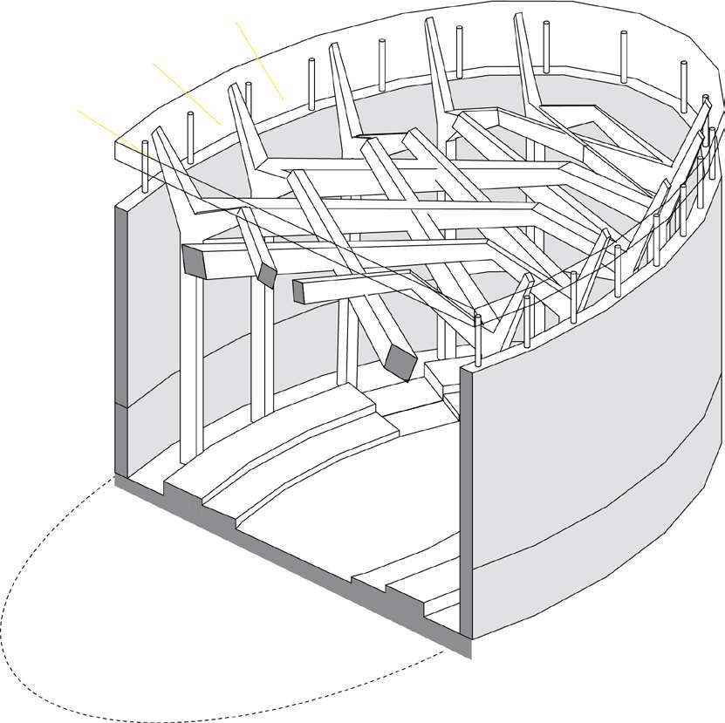 AD Minor Task I Semester 03
Process
Movement
Layers of Built
Building with Light
AD Minor Task I Semester 03
Process
Movement
Layers of Built
Building with Light
