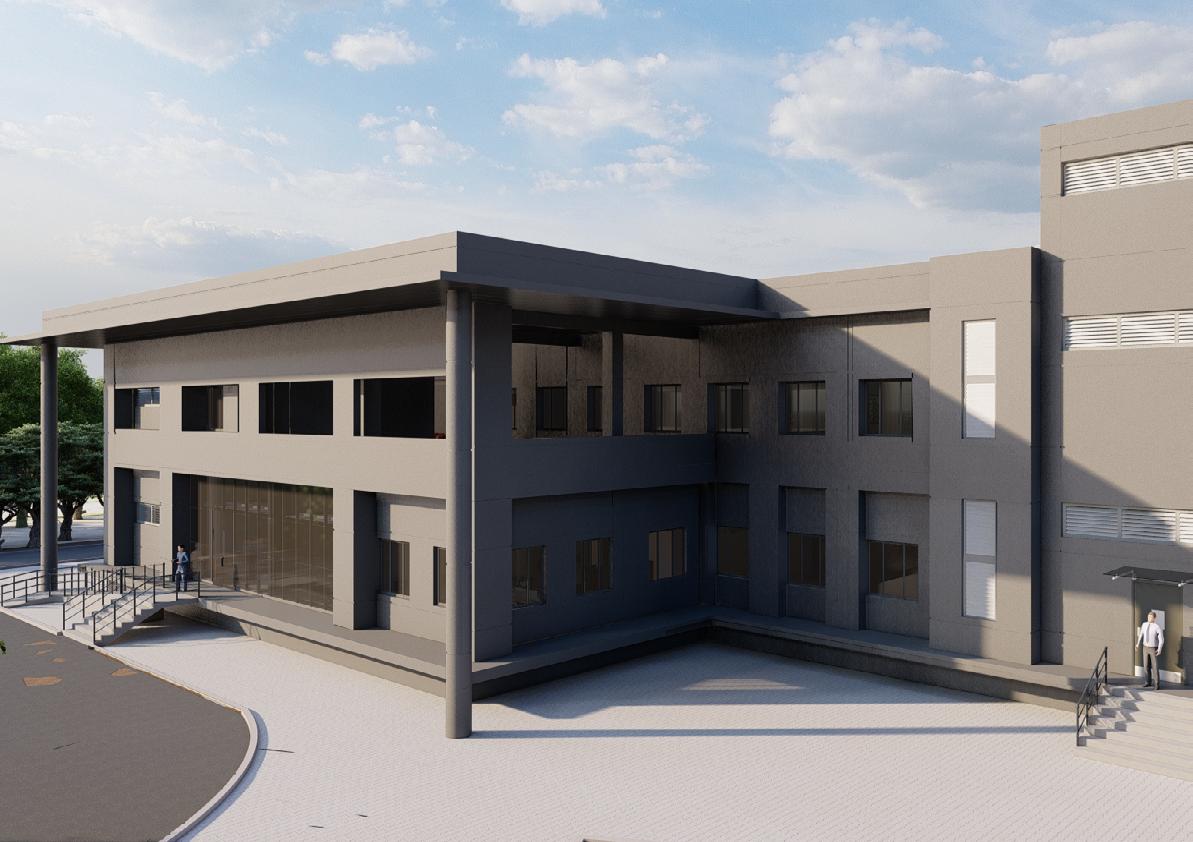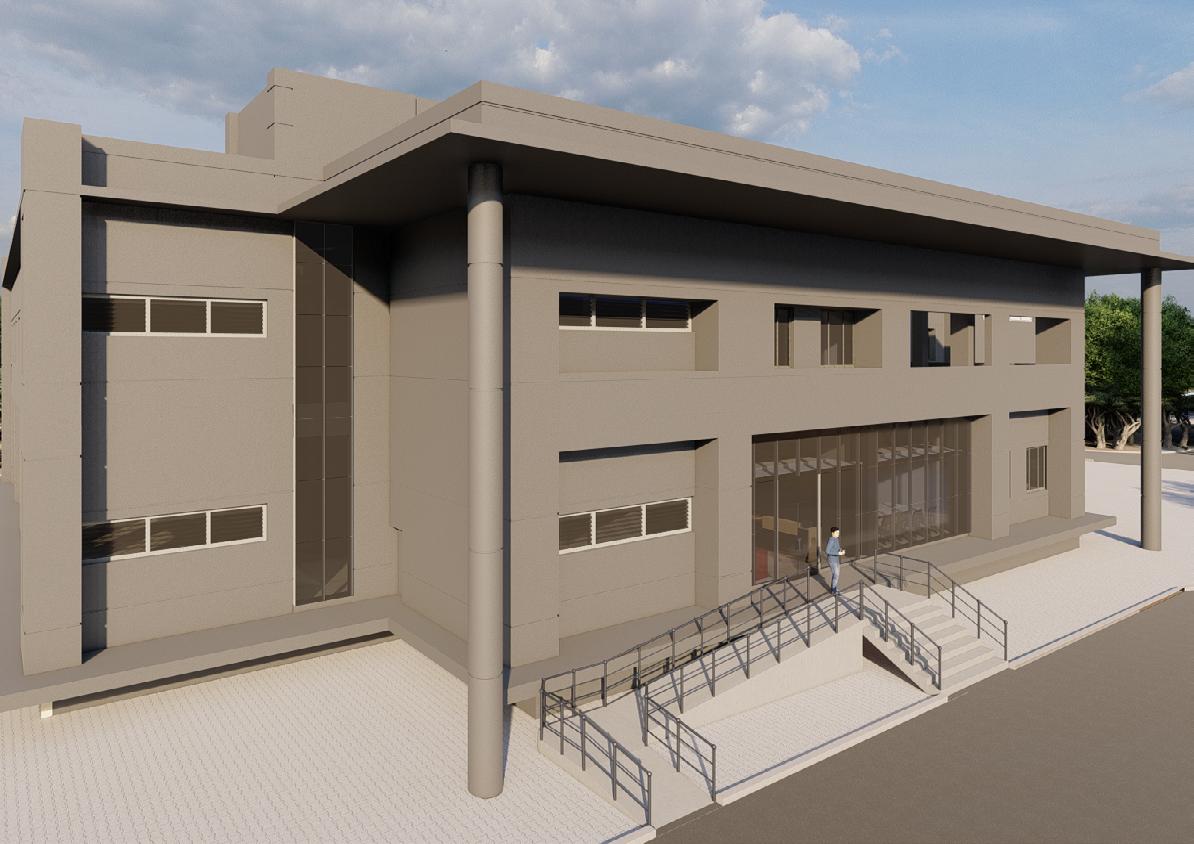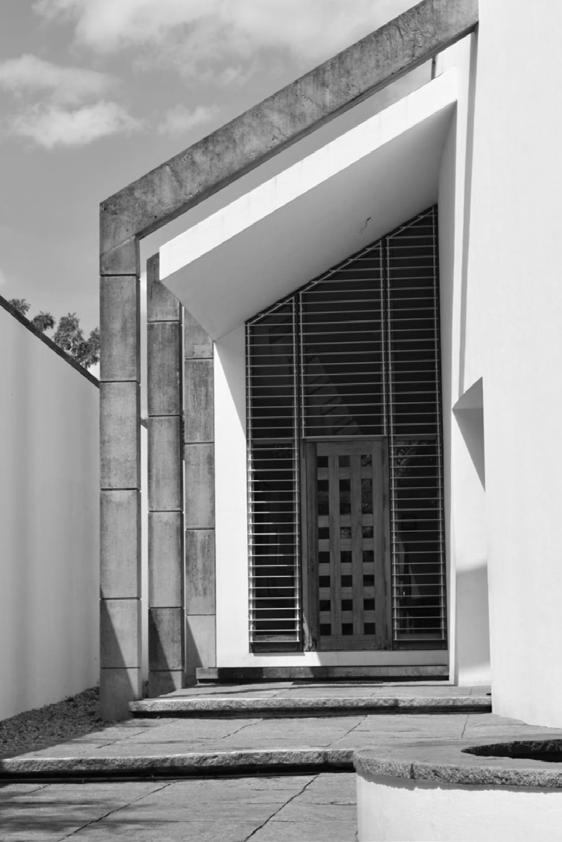ARCHITECTURAL PORTFOLIO

BY:
BHAIRAVI DINESH PATIL



BY:
BHAIRAVI DINESH PATIL

My name is Bhairavi Patil, and I’m an architect passionate about creating spaces that are both functional and beautiful. My design philosophy centers around understanding each client’s unique needs and translating them into architectural solutions that are tailored, innovative, and sustainable. With a keen eye for detail and a commitment to excellence, I strive to exceed expectations in every project I undertake. My approach is highly collaborative, ensuring that the client’s vision is not just met but enhanced through thoughtful design and meticulous execution.
BIOCON INJECTABLE FACILITY, BANGALORE.
SINHA HOUSE, BANGALORE. NISHANT HOUSE, TUMKUR.
BAPTIST HOSPITAL, GOLDEN JUBLIEE BUILDING BANGALORE.
SEA-6, TERRACE CAFE BANGALORE.
BAPTIST HOSPITAL, SPACE FRAME STRUCTURE BANGALORE.
SHIVNADAR UNIVERSITY, NOIDA.
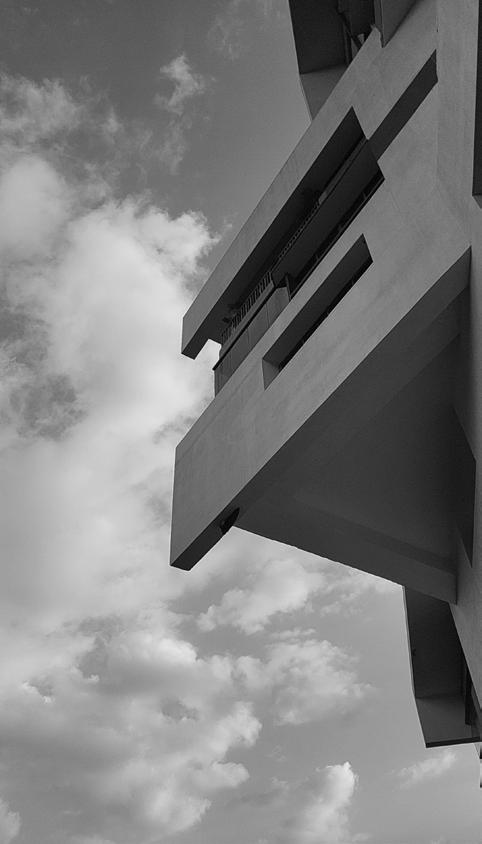


This project involved the design and development of Biocon’s four-floor injectable manufacturing facility, including a terrace. We utilized AutoCAD for precise 2D drafting and SketchUp for realistic 3D modeling. Our responsibilities included generating detailed floor plans, structural and working drawings, site plans, detailed sections, and comprehensive office interior designs. The project successfully delivered a comprehensive design package, providing a solid foundation for the facility’s ongoing construction and ensuring optimal functionality and compliance upon completion. For detailed drawings, please scan the QR code


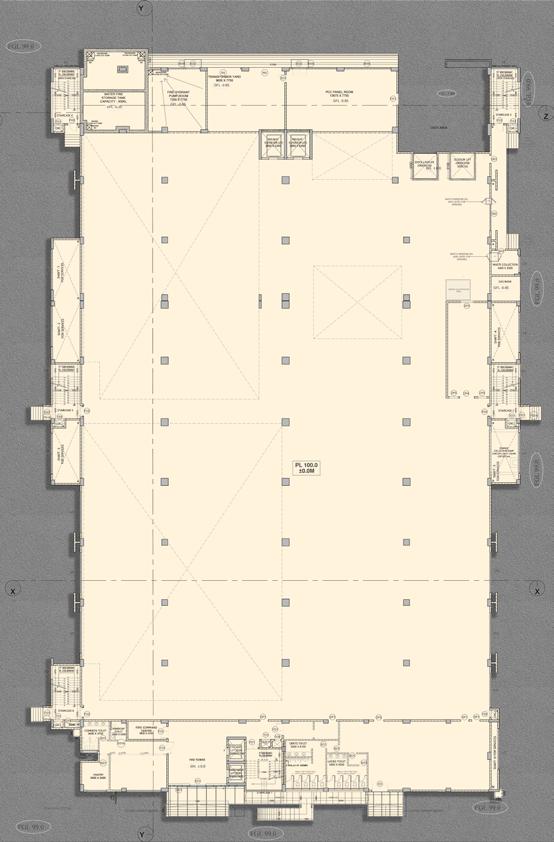
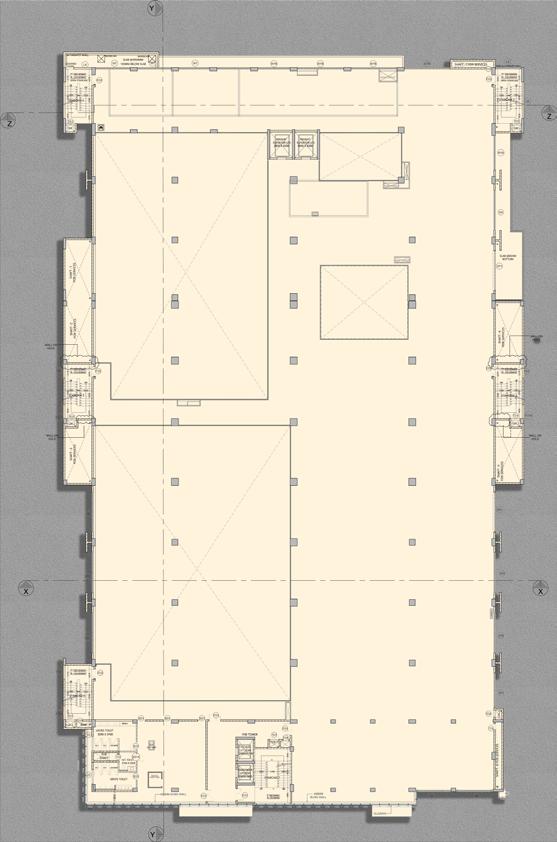
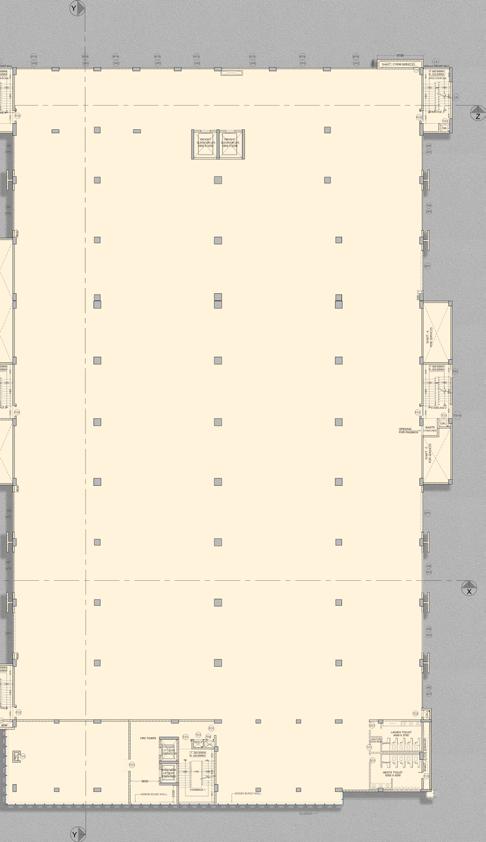


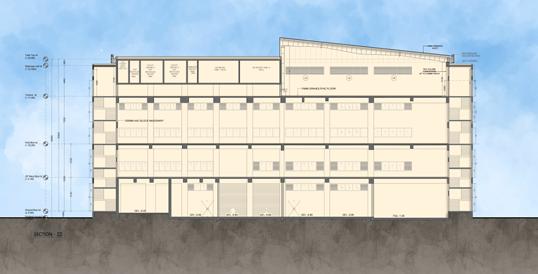



The Sinha House in Bangalore is a bespoke residential project, meticulously designed to align with the specific desires of its client. The design features three typical floor plans, each tailored for comfortable family living, while maintaining a unified aesthetic. The ground level is optimized for convenience, providing ample parking for five vehicles, a self-contained studio apartment for guests, and wellappointed servant quarters. This thoughtful arrangement ensures both practicality and comfort for residents and visitors alike. Ascending to the terrace, the residence transforms into an entertainment hub, boasting a dedicated home theatre and a spacious party area, perfect for hosting gatherings.

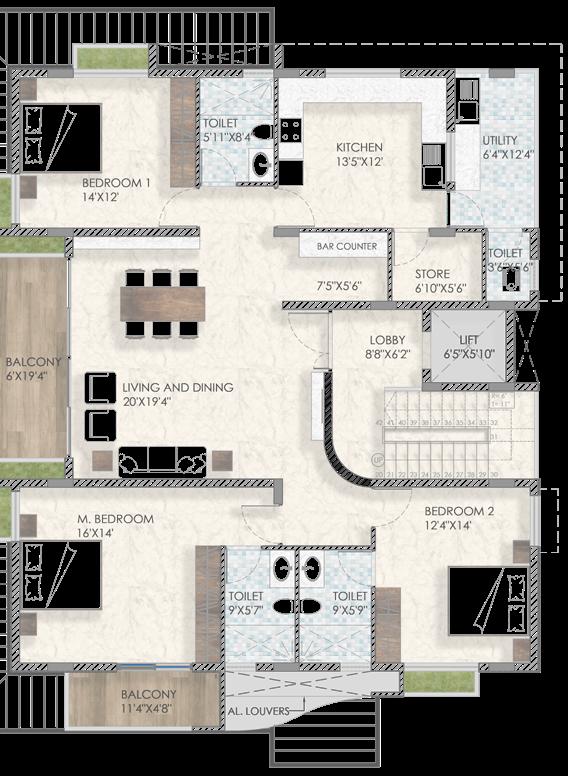





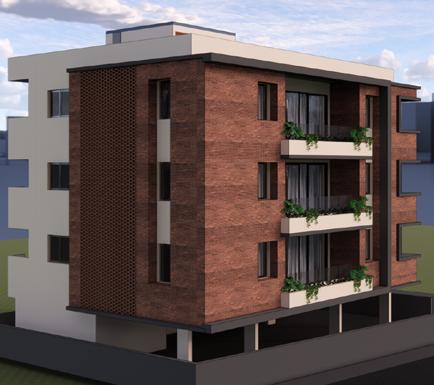
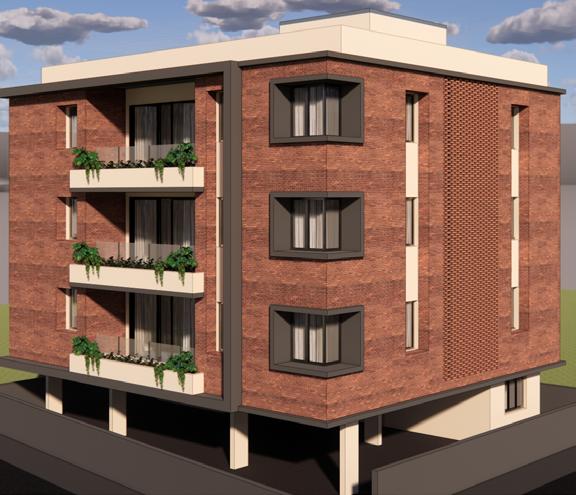
Throughout the residence, careful attention has been paid to optimizing natural light and ventilation, while adhering to local building codes. The Sinha Residence delivers a sophisticated and functional living space, reflecting a commitment to both aesthetic appeal and the client’s distinctive lifestyle. For detailed drawings, please scan the QR code

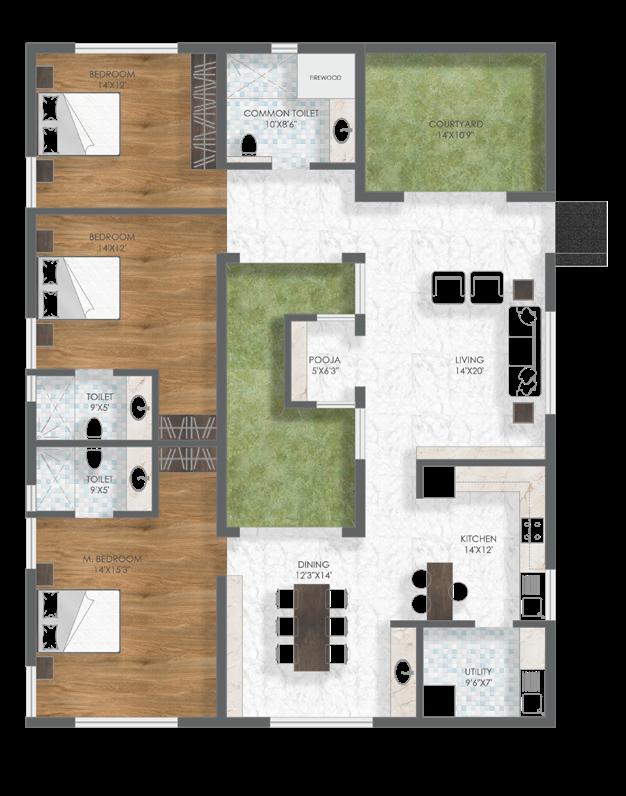
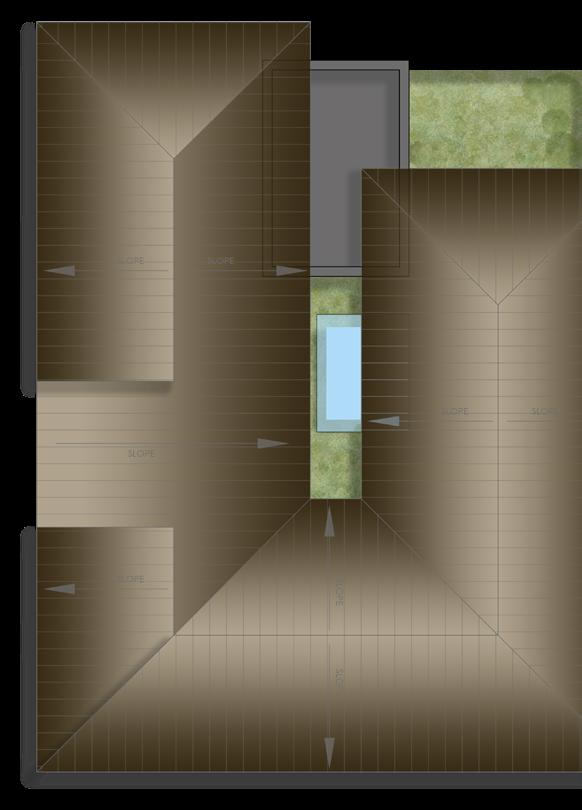
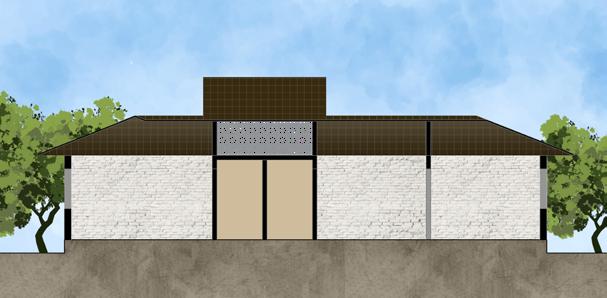

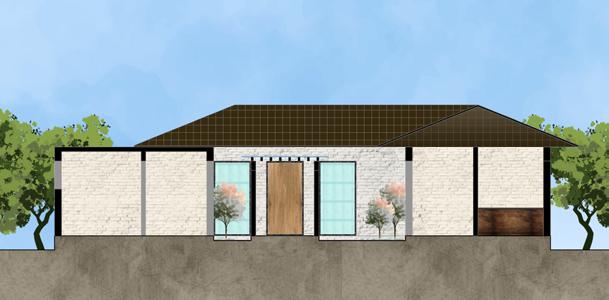

Nestled amidst the serene farmlands of Tumkur, a weekend retreat is meticulously designed for a family seeking solace from urban life. This residential project prioritizes a seamless integration with nature, utilizing laterite stone and terracotta tiles to create a dwelling that resonates with its surroundings. The design features three bedrooms, multiple courtyards that invite natural light and ventilation, and open living spaces that foster family interaction. Sustainable practices and thoughtful design address challenges, creating a tranquil, eco-conscious sanctuary.


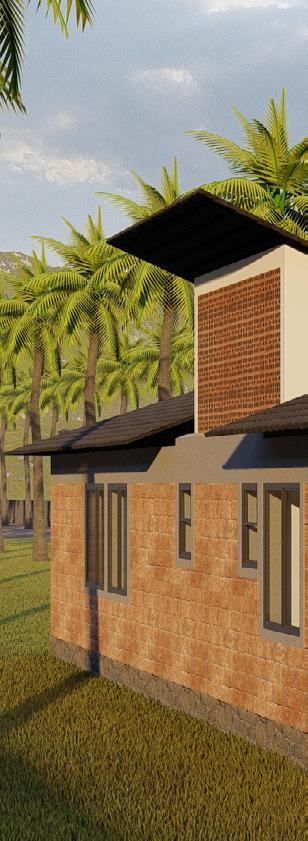

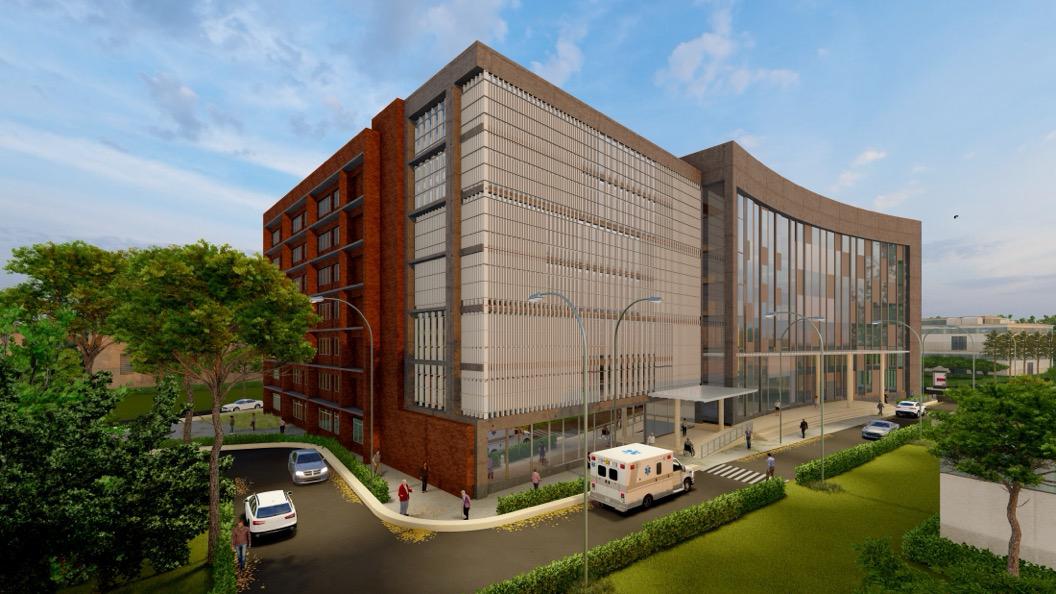


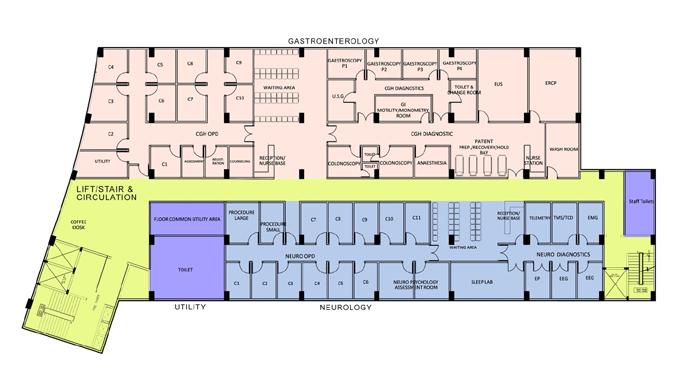
The Golden Jubilee Building proposes a multi-floor, multi-specialty hospital expansion at Bangalore Baptist Hospital, aiming to increase capacity and enhance patient care through modern facilities and advanced medical services.
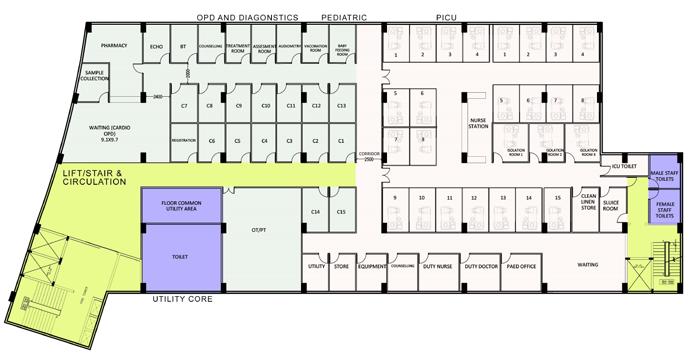

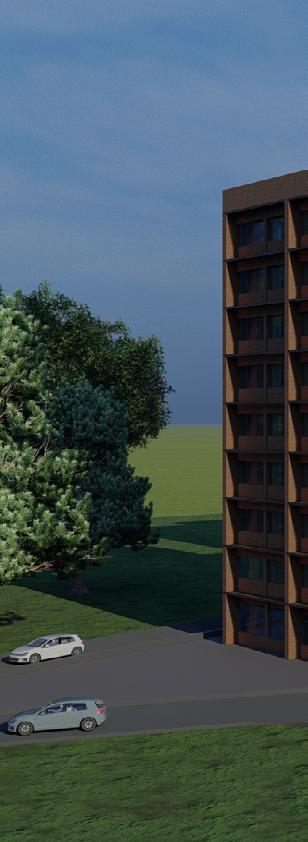



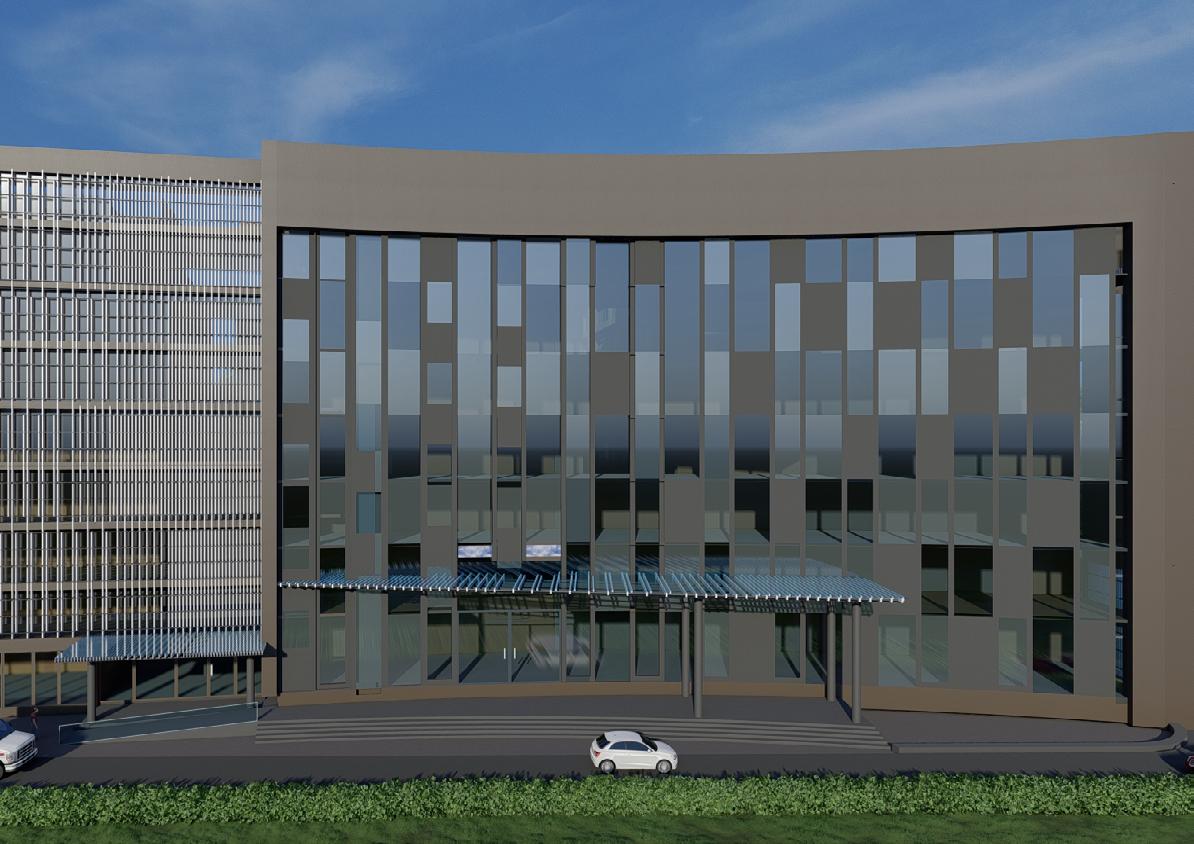
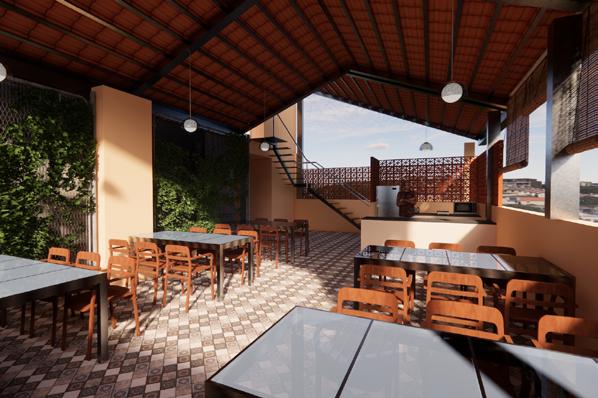
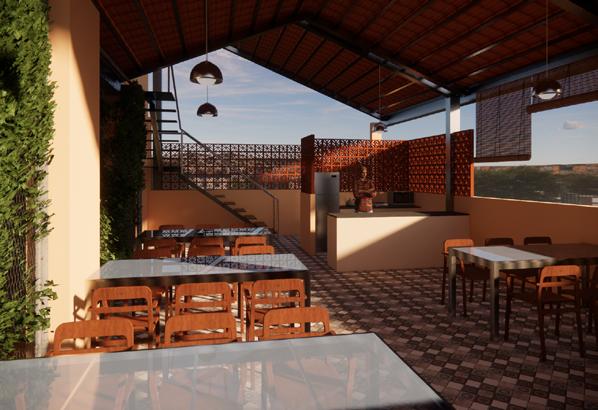
The Cafe project transformed an underutilized rooftop terrace into a vibrant, restorative space for researchers working in the building below. In response to the client’s desire for an airy, open environment, the design prioritizes natural ventilation and ample sunlight, creating a refreshing atmosphere conducive to relaxation and informal collaboration.
The resulting terrace cafe provides a much-needed respite from the intensity of research work and an inspiring environment for the building’s occupants.

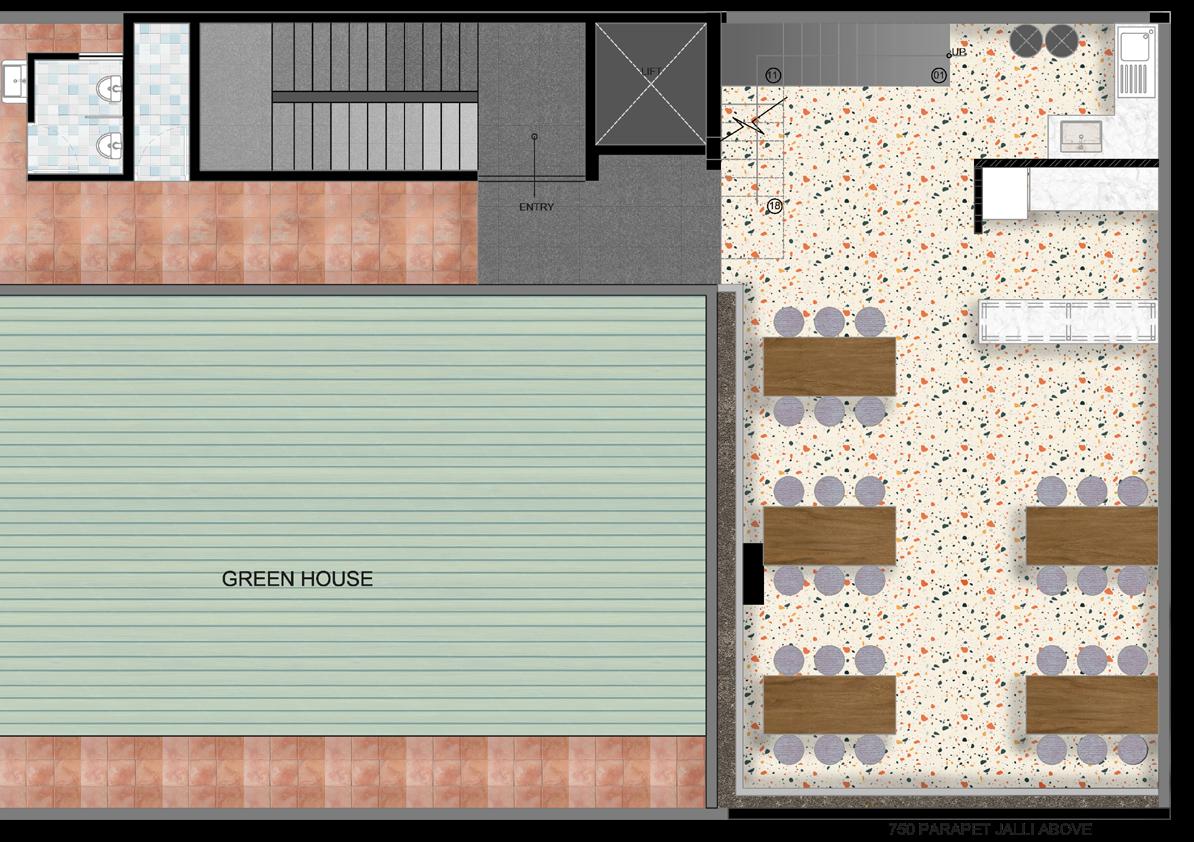

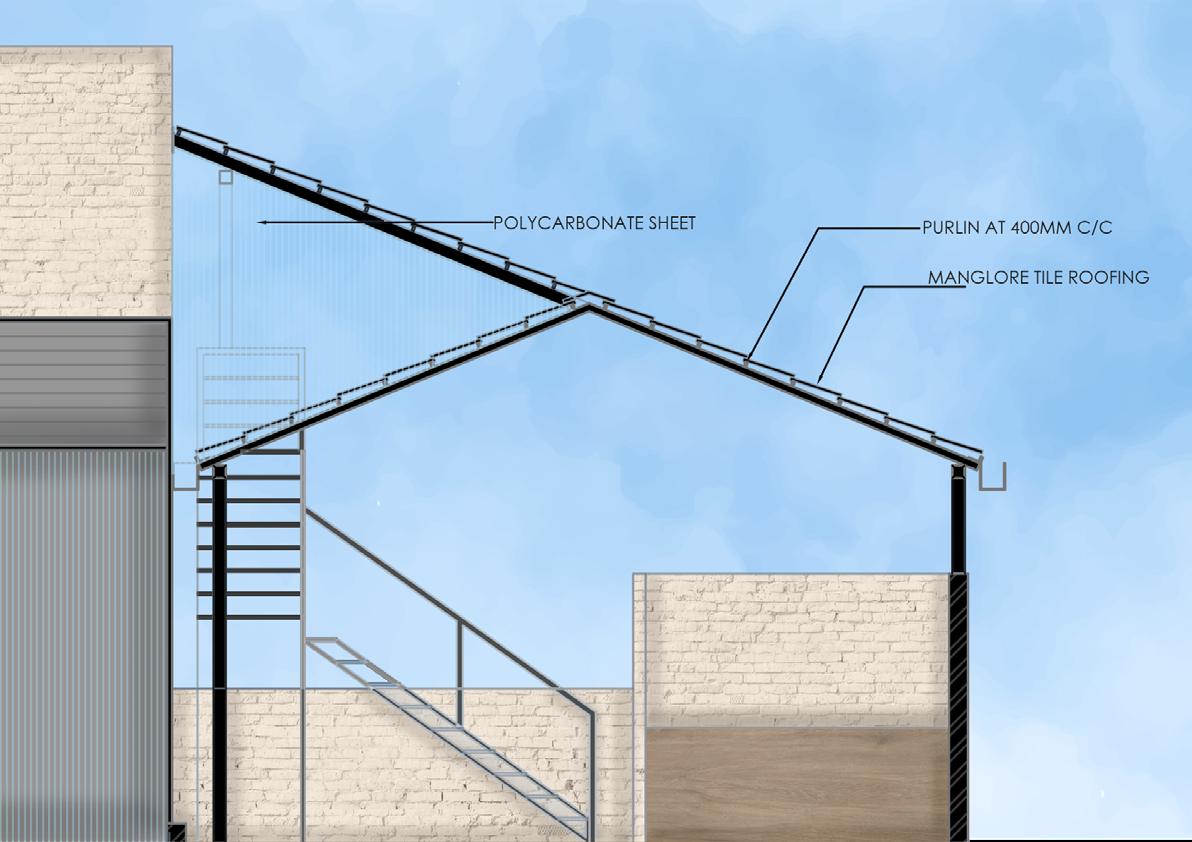

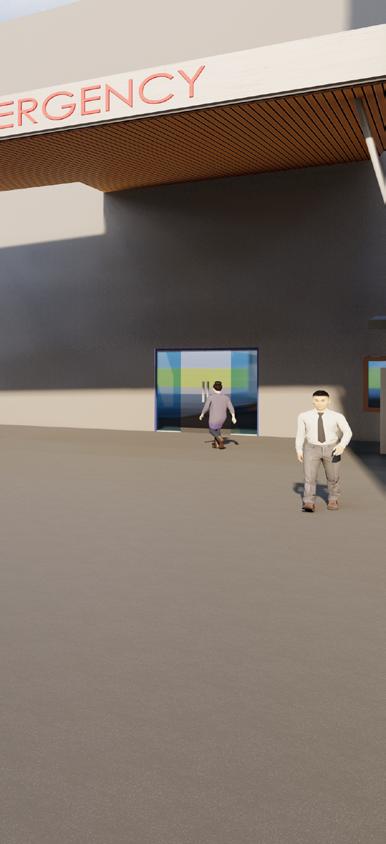

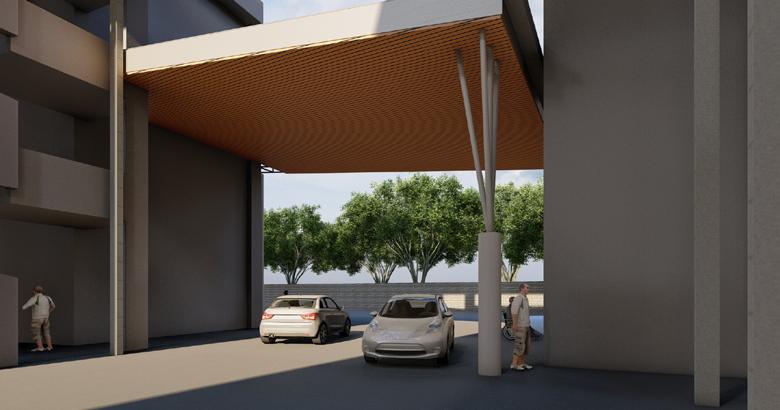

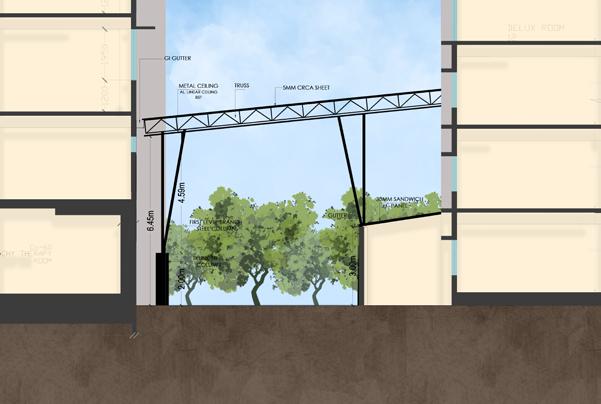

A space frame is proposed for shading at Baptist Hospital, Bangalore, improving comfort and aesthetics. Its modular design allows integration with the existing structure, using durable materials. For detailed drawings, please scan the QR code

