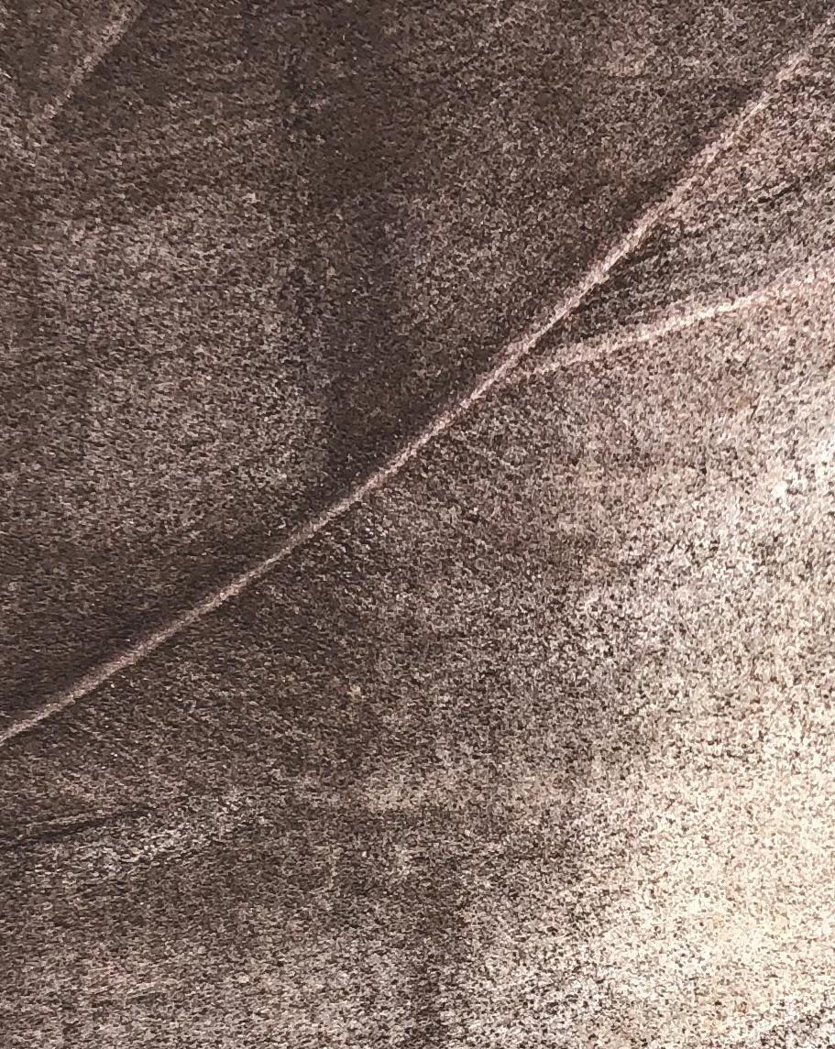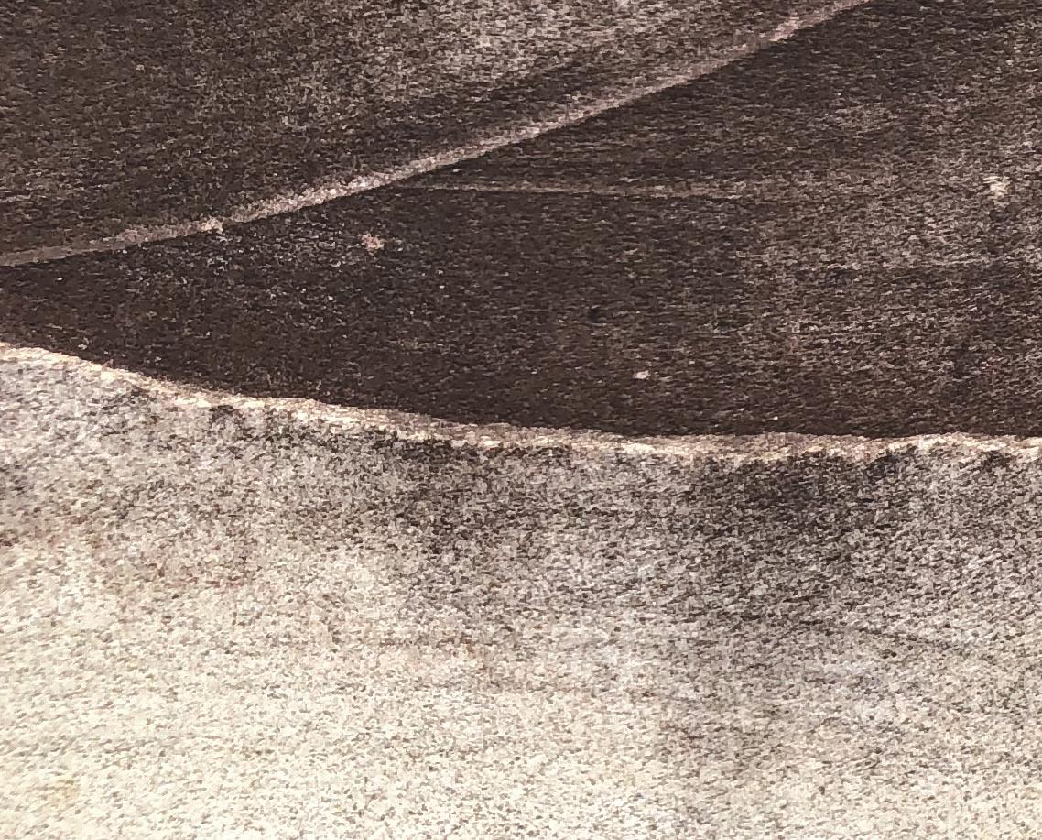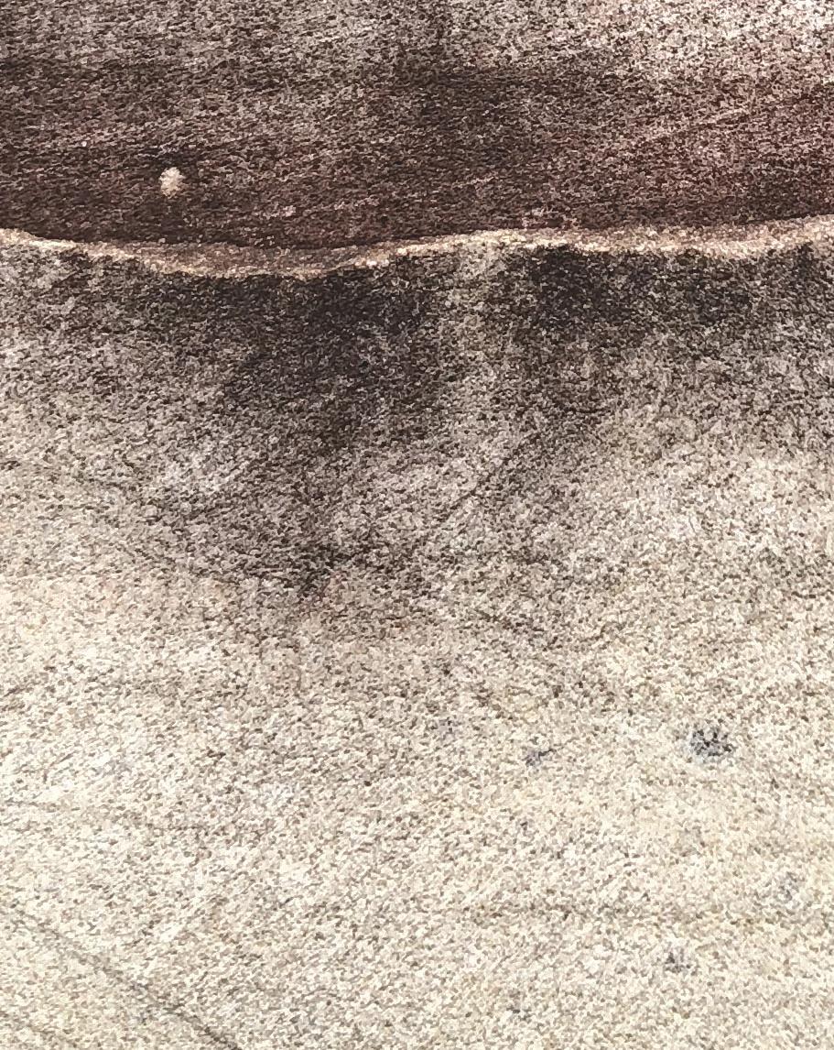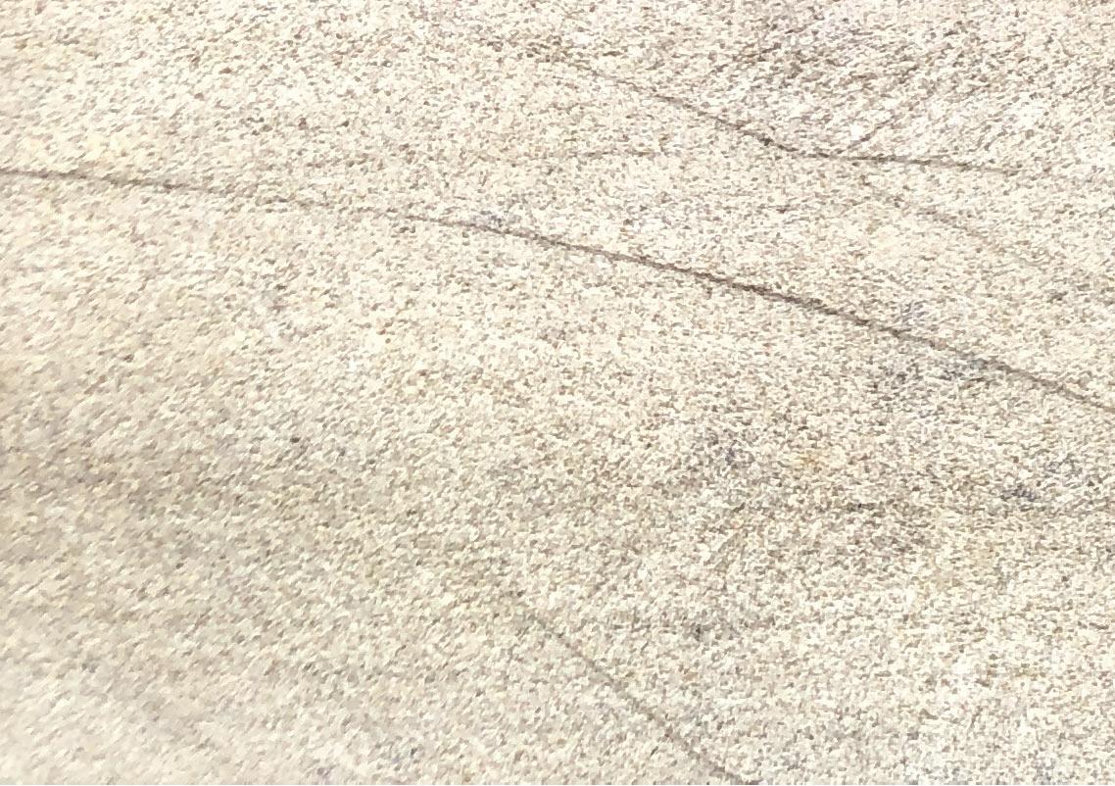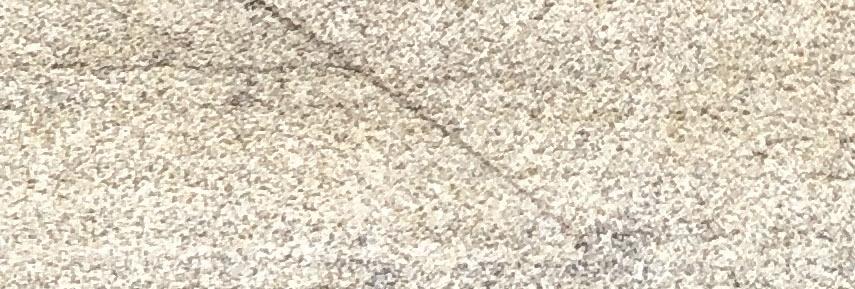B E N N E T T S T O N E BENNETT STONE
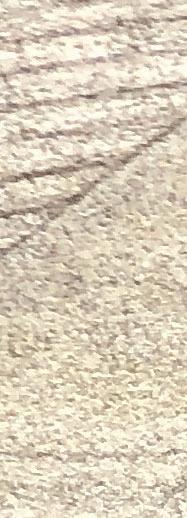

L A N D S C A P E LANDSCAPE
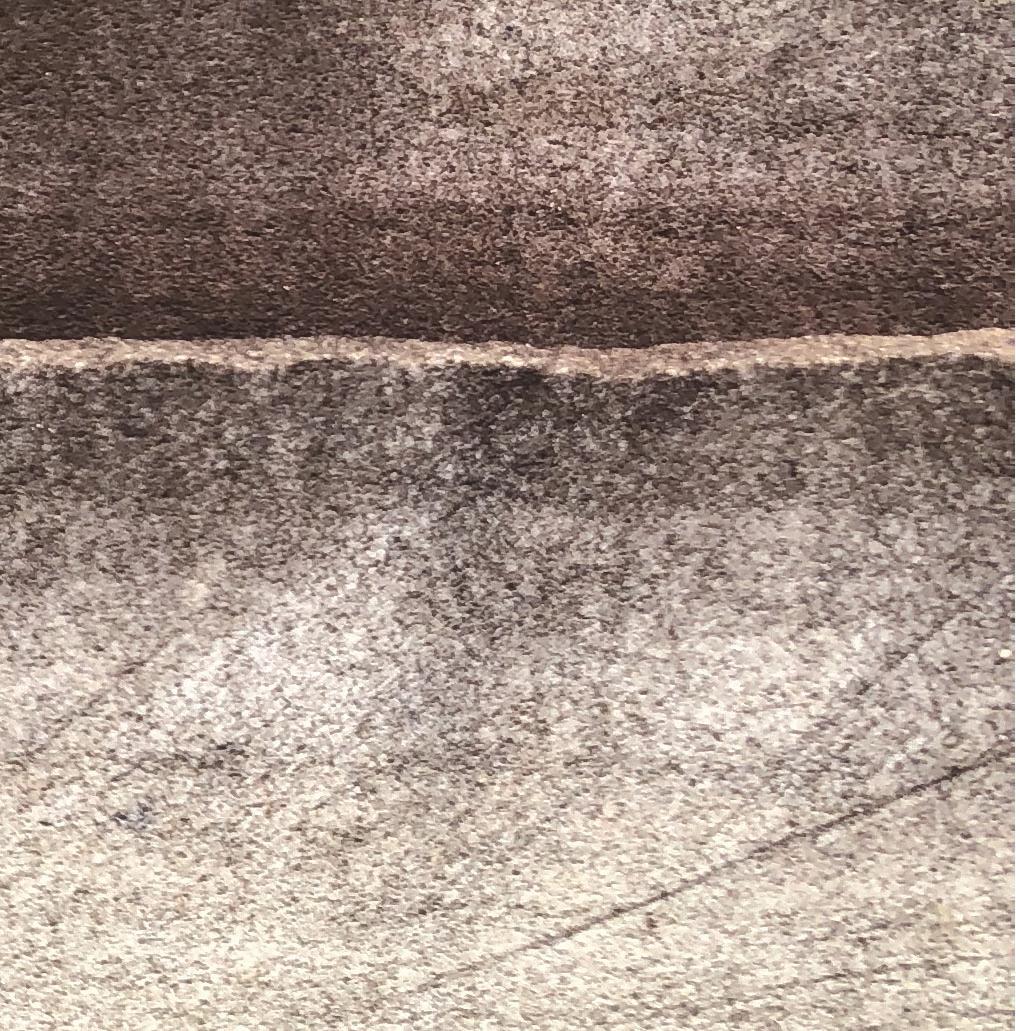
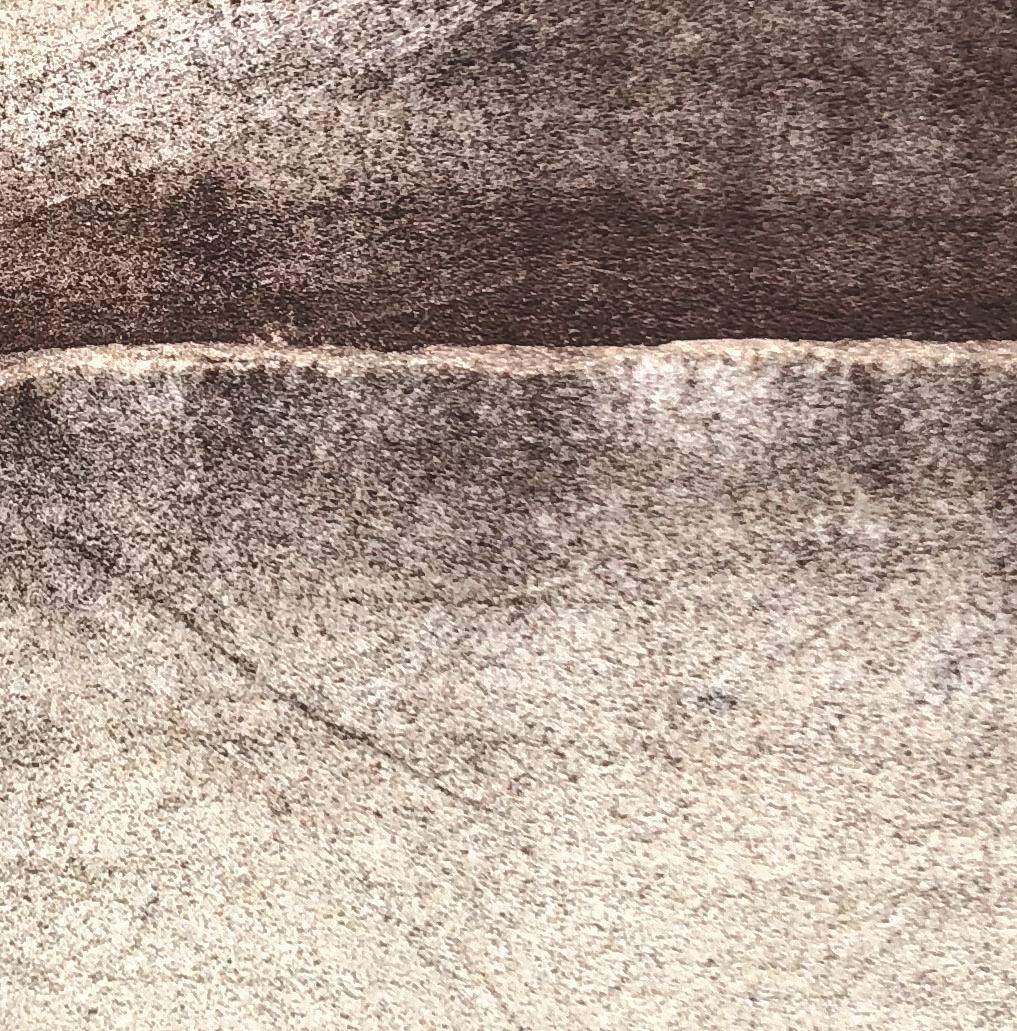
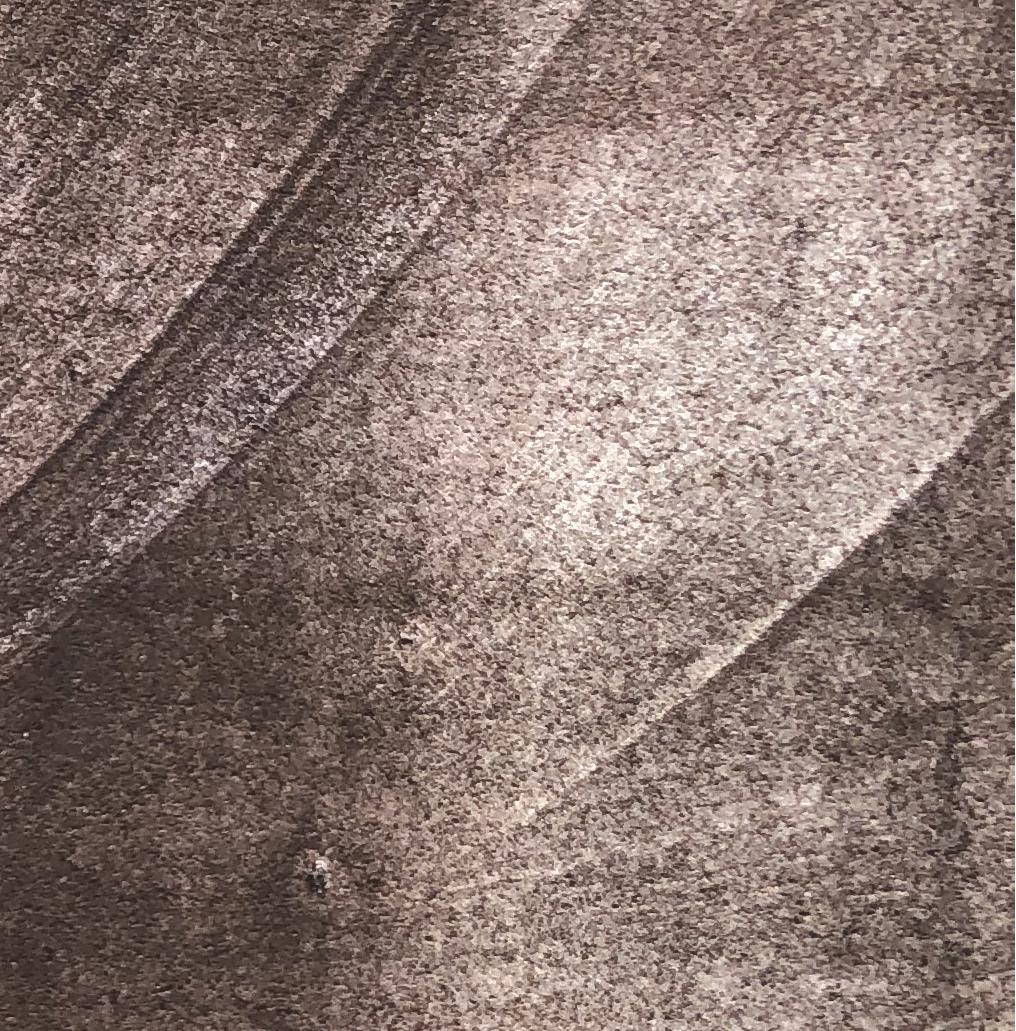
D E S I G N DESIGN P
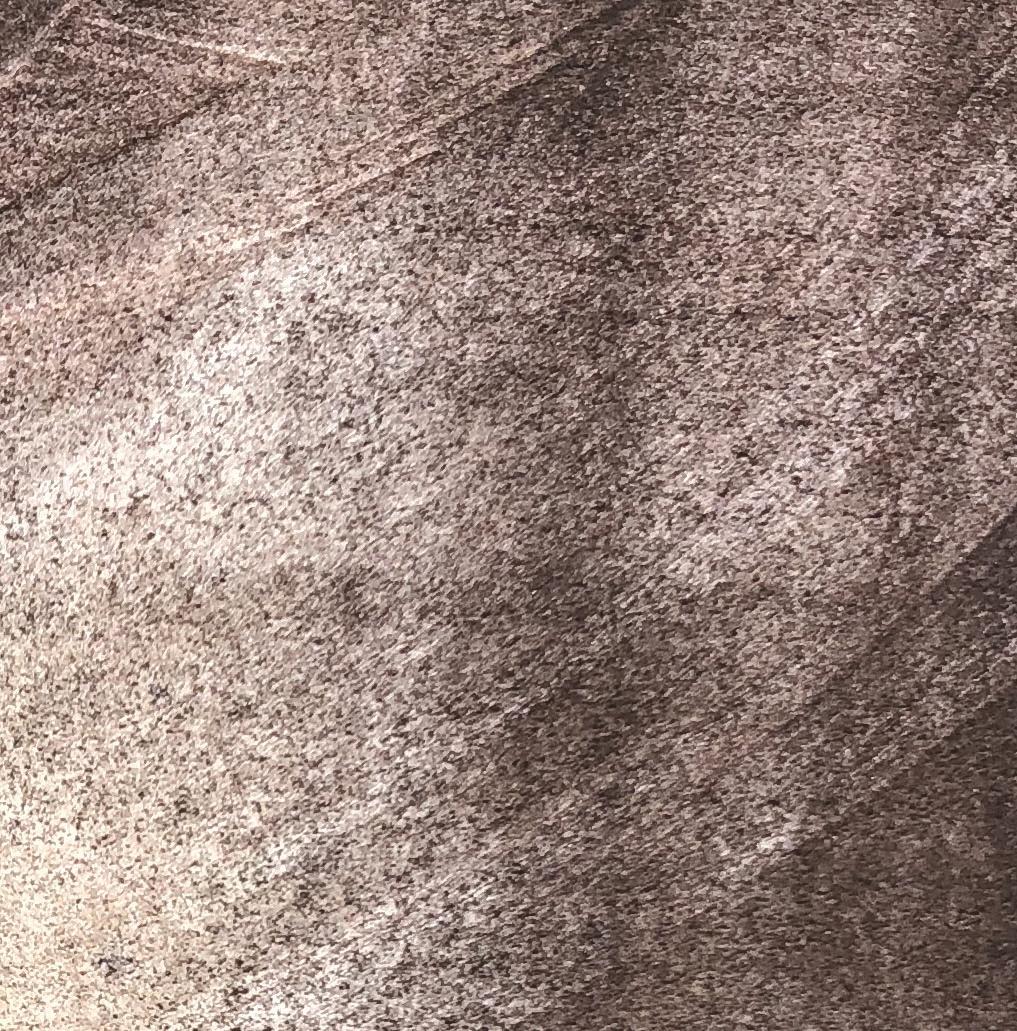











I have always loved design, credit due to my father being a graphic and UX designer his entire adult life. My sister was always the artistic one, however. I always figured I would persue a hard science career or, having grown up an avid musician, become a rockstar of some sort. But I always had a fascination with architecure. I find my eye pleasingly drawn (no pun intended) to mechanical drawings. I took a drafting class early in highschool, where I learned AutoCAD basics through drafting 2d and 3d models of machine parts. Rather than pursuing an engineering path, however, I was commited to music and band classes.
I grew up under the canopy of white oaks and loblolly pines in Stone Mountain, Georiga. My childhood home has a large backyard with lots of space to play and relax. Spending time outside and frequenting the park, I learned the importance of having outdoor spaces to explore and develop a sense of curiosity. In highschool I took up rock climbing, which has been my vehicle for exploring the world and natural environents. I highly value the solitude that the mountains and cliffs provide, and the demand for remaining present and aware of my surroundings.
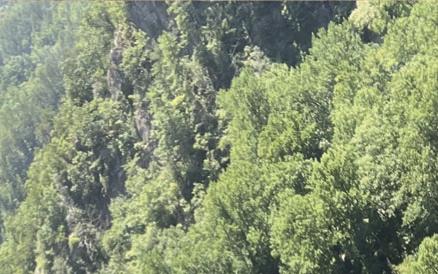
It wasn’t until I was on my way to UGA that I discovered Landscape Architecture. I pulled the trigger and went all in, challening myself to face my self doubts about being artistic. I can’t say the journey has been all sunshine, but I find myself loving Landscape Design more and more every day.

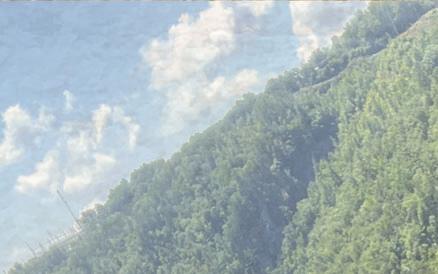
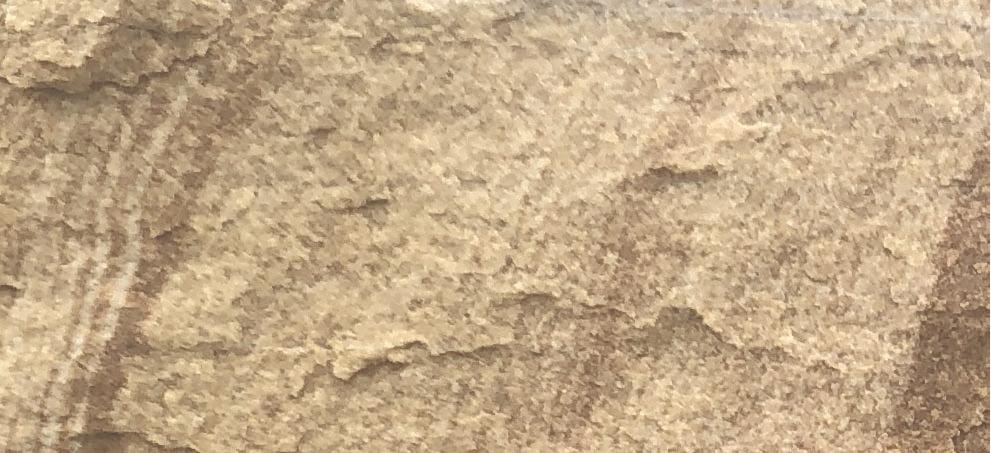
I am inspired to bring humans closer in harmony to nature, on any scale possible. I care deeply about my impact on the earth, and I aim to channel my gratitude for our environment by any means. My main interests in the field are permaculture, urban agriculture, residential design, and public spaces.



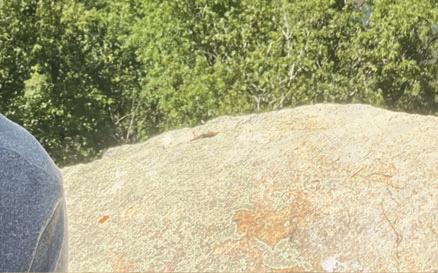
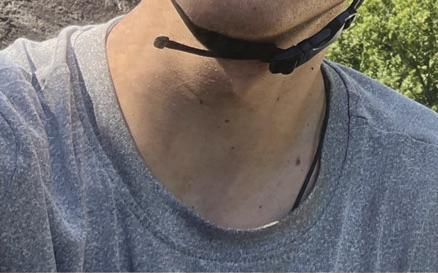
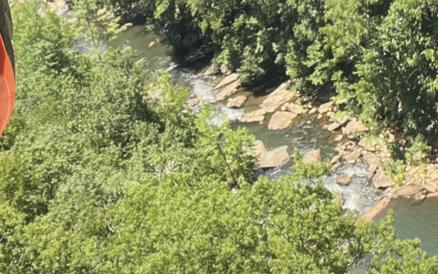

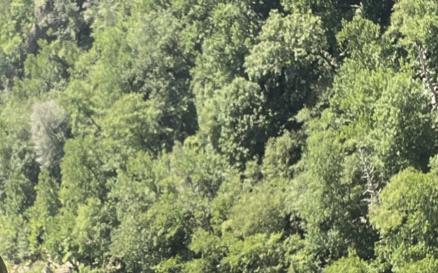


Inter-disciplinary Studies | Georgia State university

2019-2020 | Atlanta, GA
Experience
Bachelor of Landscape Architecture | Horticulture Minor University of Georgia College of Environment and Design
2020-present | Athens, GA
Work experience as apprentice with Southern Trillium 2020-2021, Manual labor, planting and irrigation install, laying pavers, bathroom remodel, shade structure and deck construction. Assisted with design and consulting with clients.
Work Experience as an Intern with Bethany Rydmark at Rydmark Landscapes, CAD baseplan drafting and planting plan construction documents, professional communication and Dropbox organization
Awards Activities
2021 Kimley Horn Design Charette Winner Deans List at University of Georgia, 2020, 2021, 2022 HOPE Scholarship 2019-present
GSLA Member 2020-present
University of Georgia Rock Climbing Club Safety Officer
2021-Present
University of Georgia Climbing Wall Manager 2023
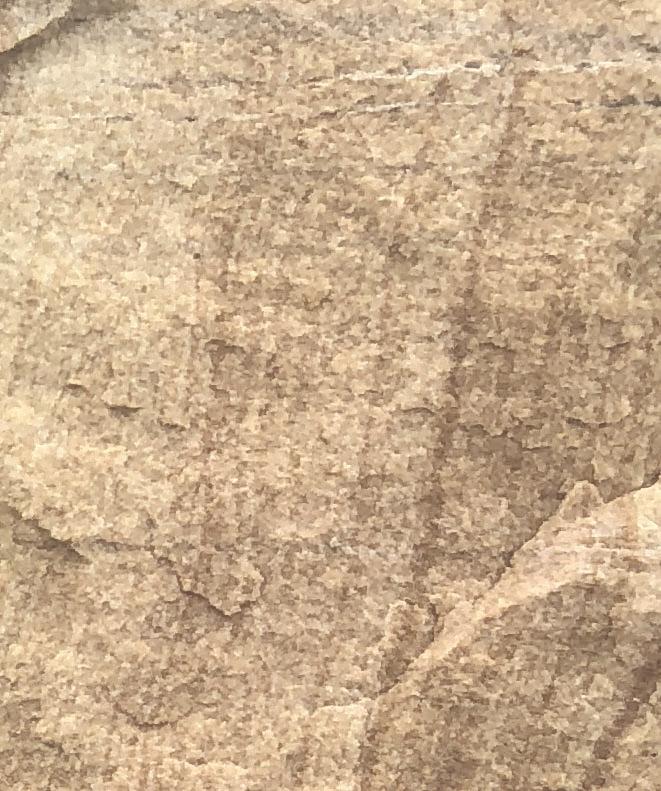
Skills
Autocad


Adobe Suite



Hand Graphics





SketchUp
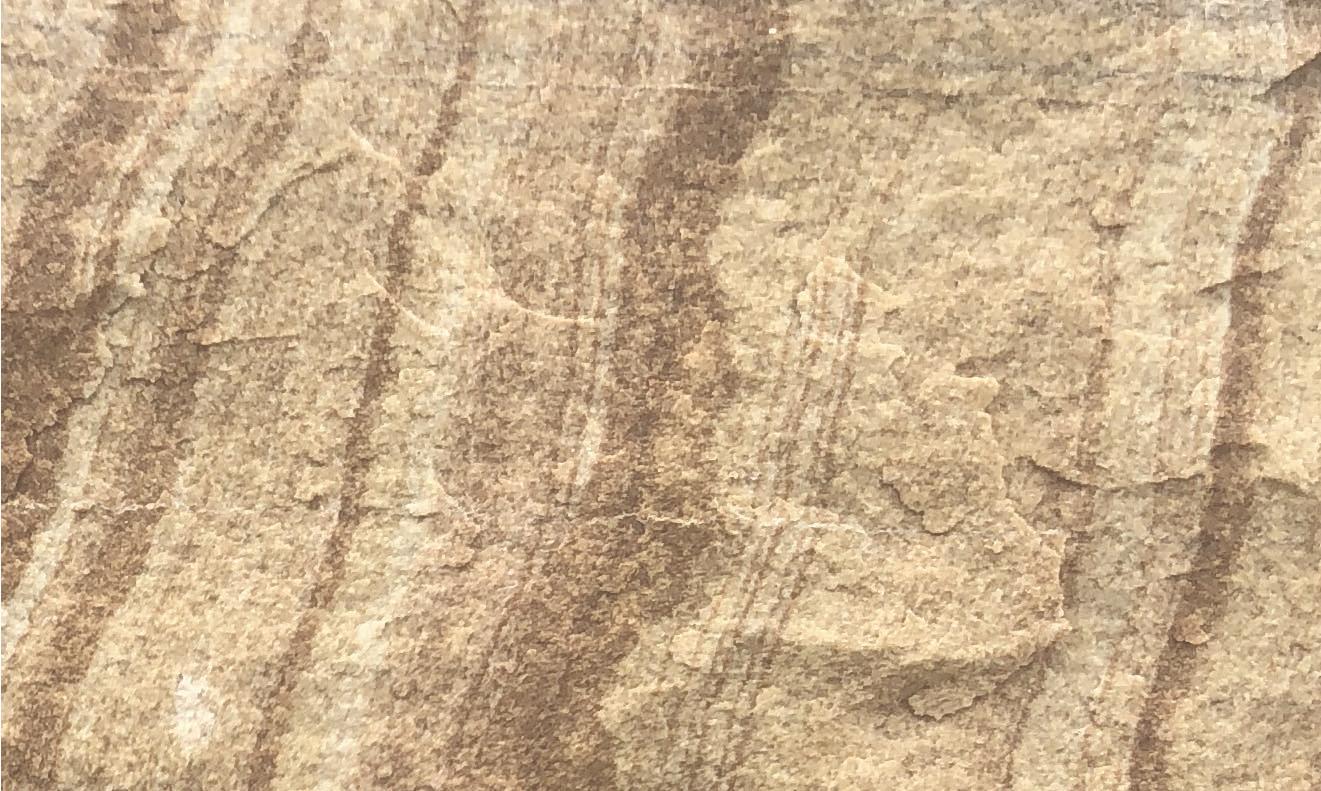
Hill Street Residence
Residential Design
i
Poplar Plaza
Urban Park Design
UGA Office Building
Planting Design
Carbon Complex

Mixed- Use Design
5th Street Garden
Community Design
Design-Build and Drafting
ii iii iv v vi
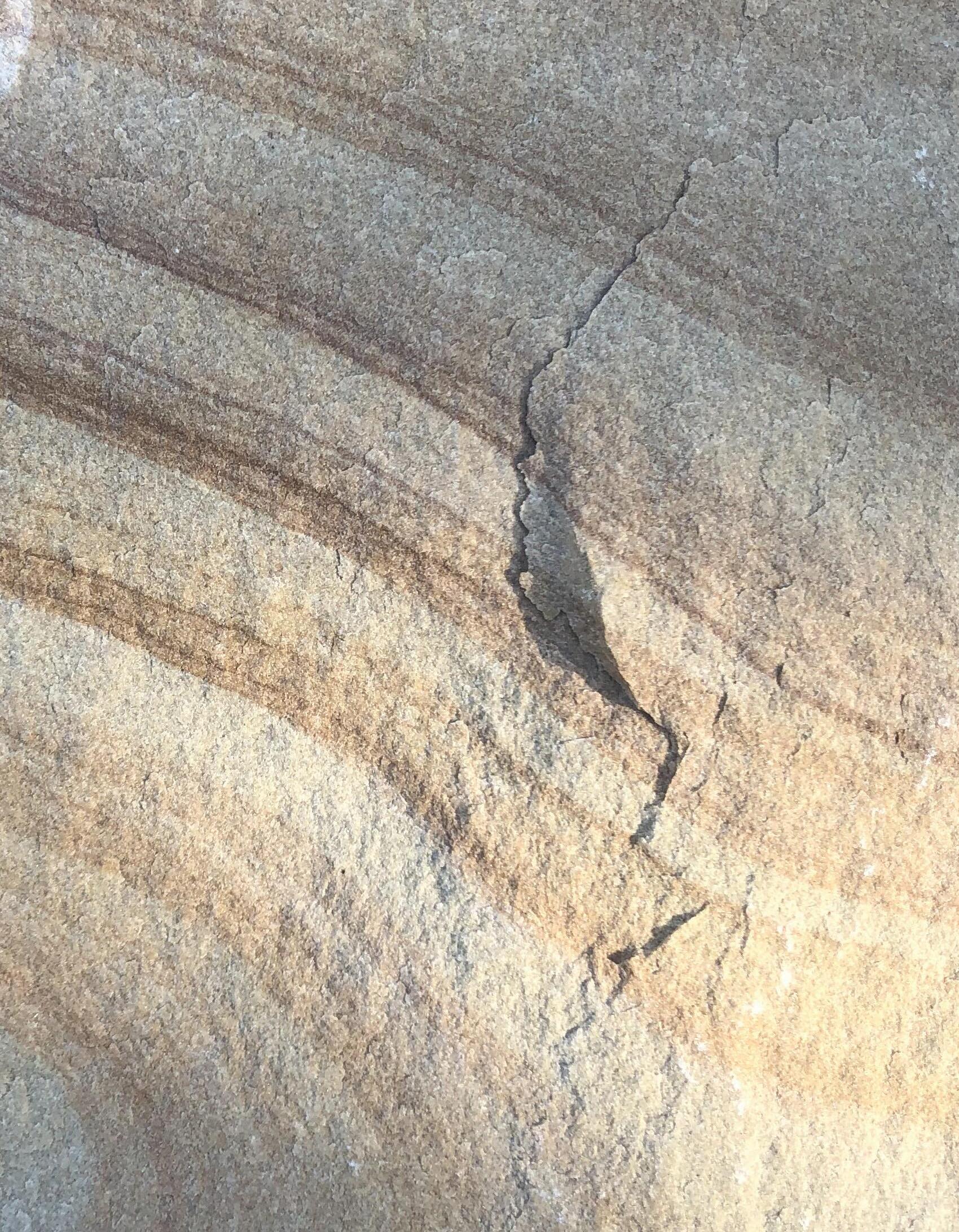
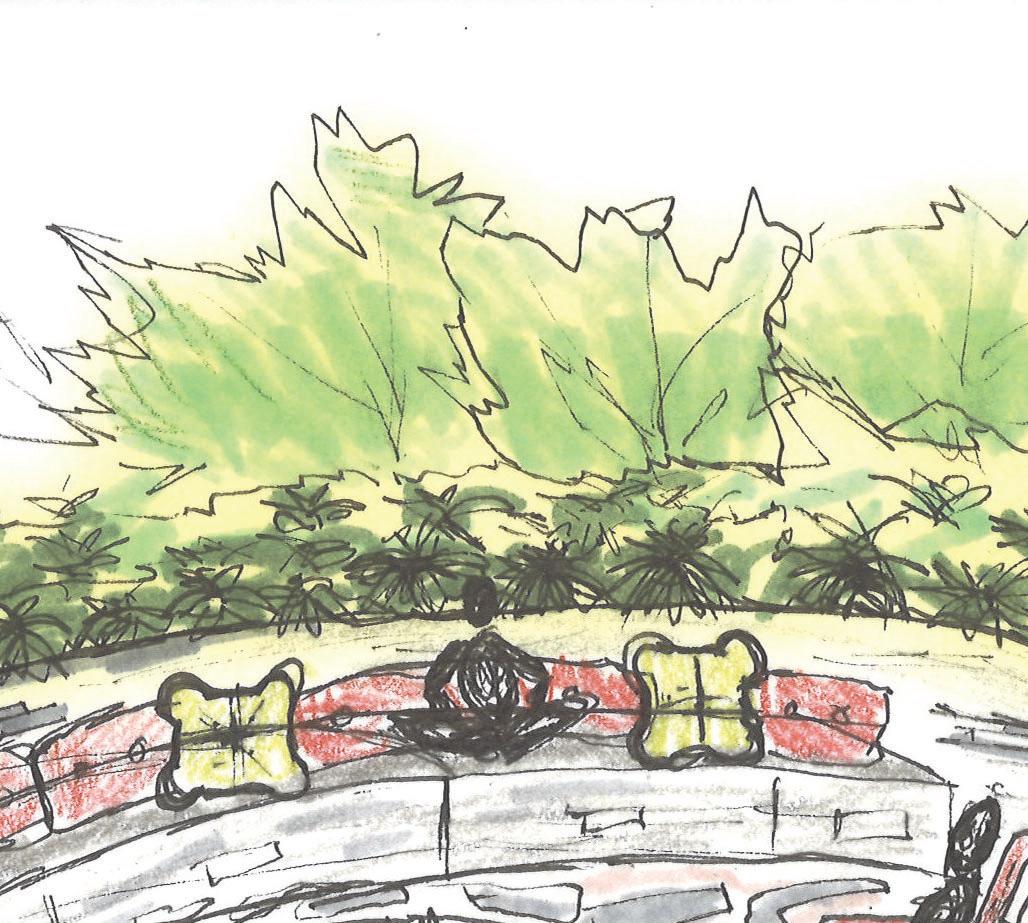
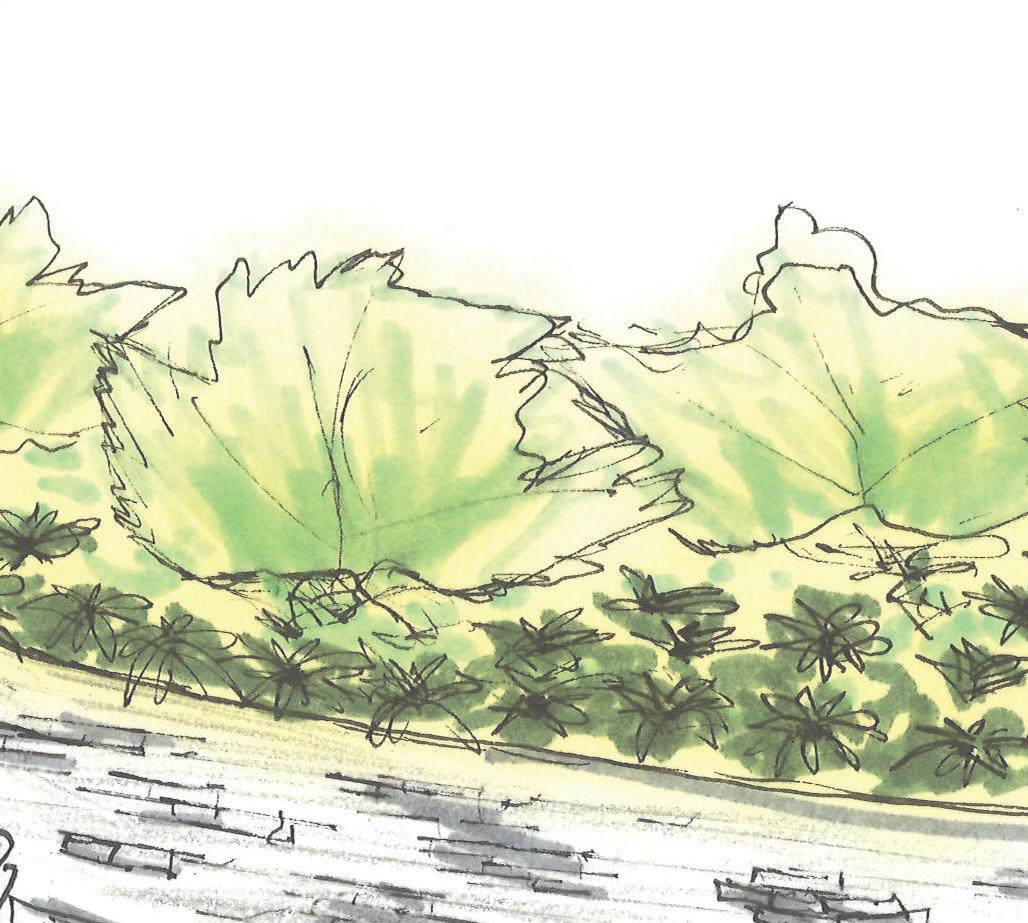
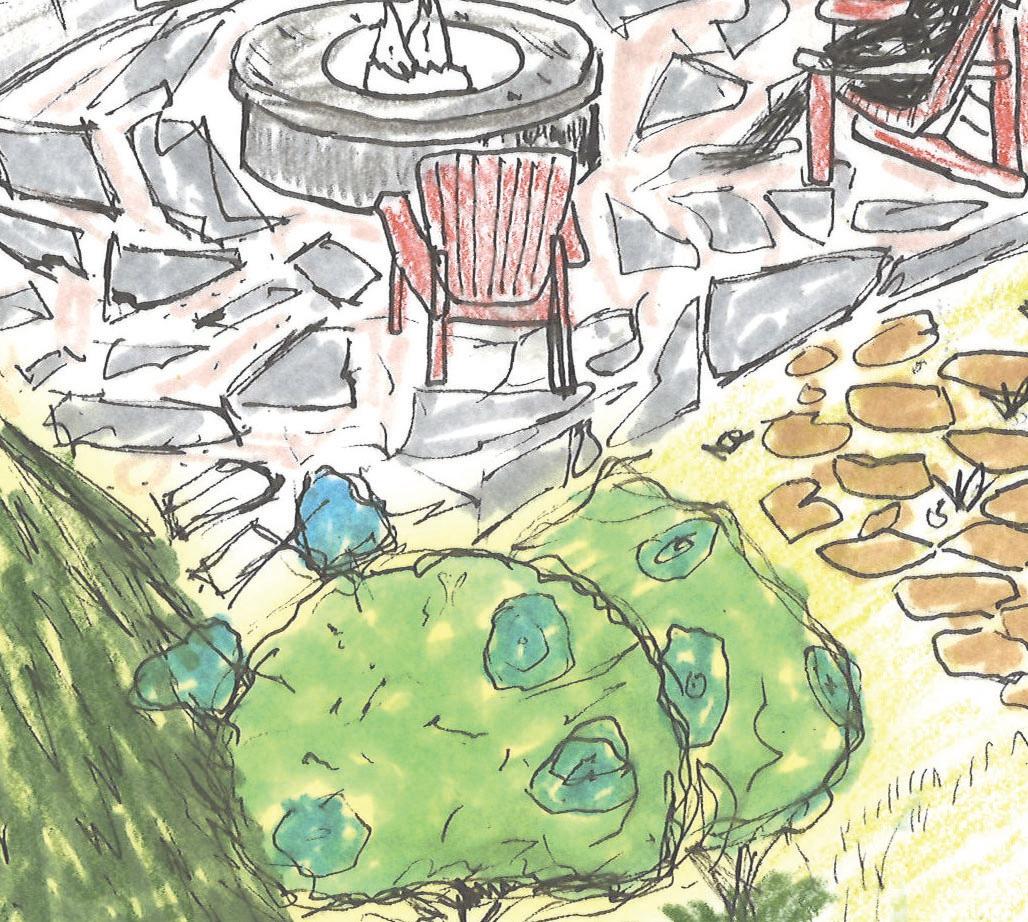
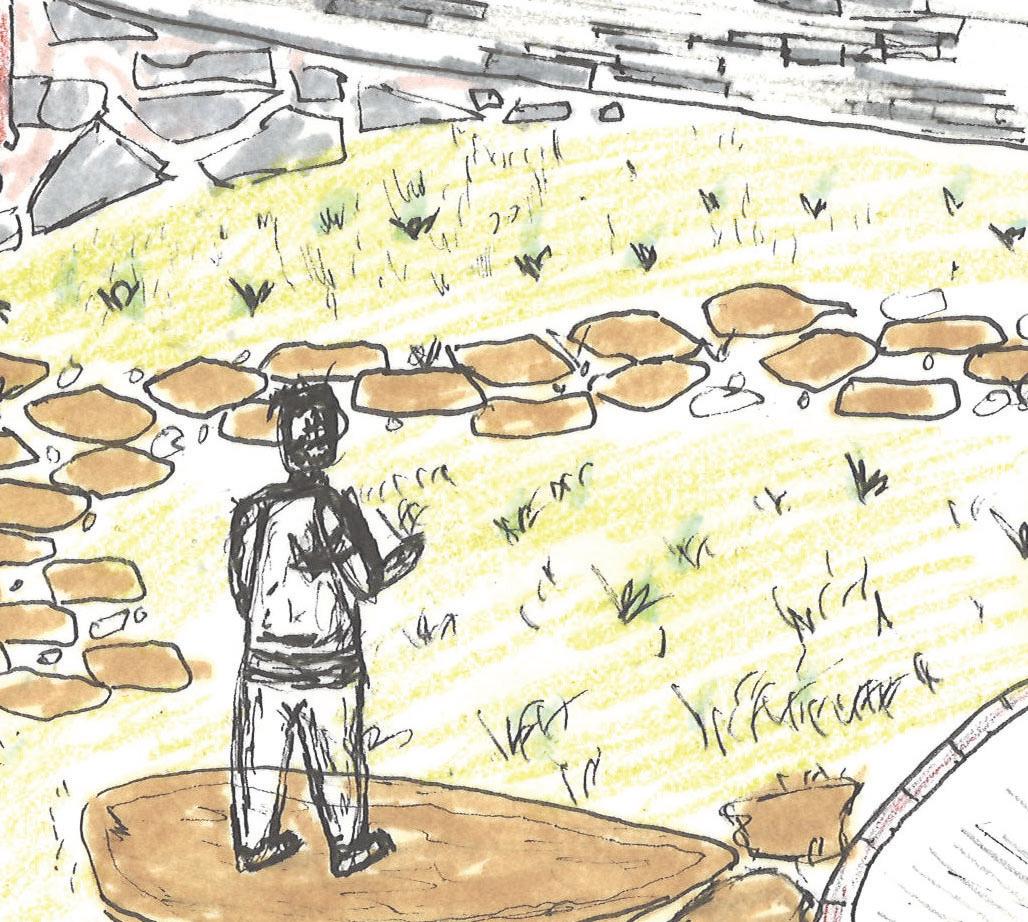
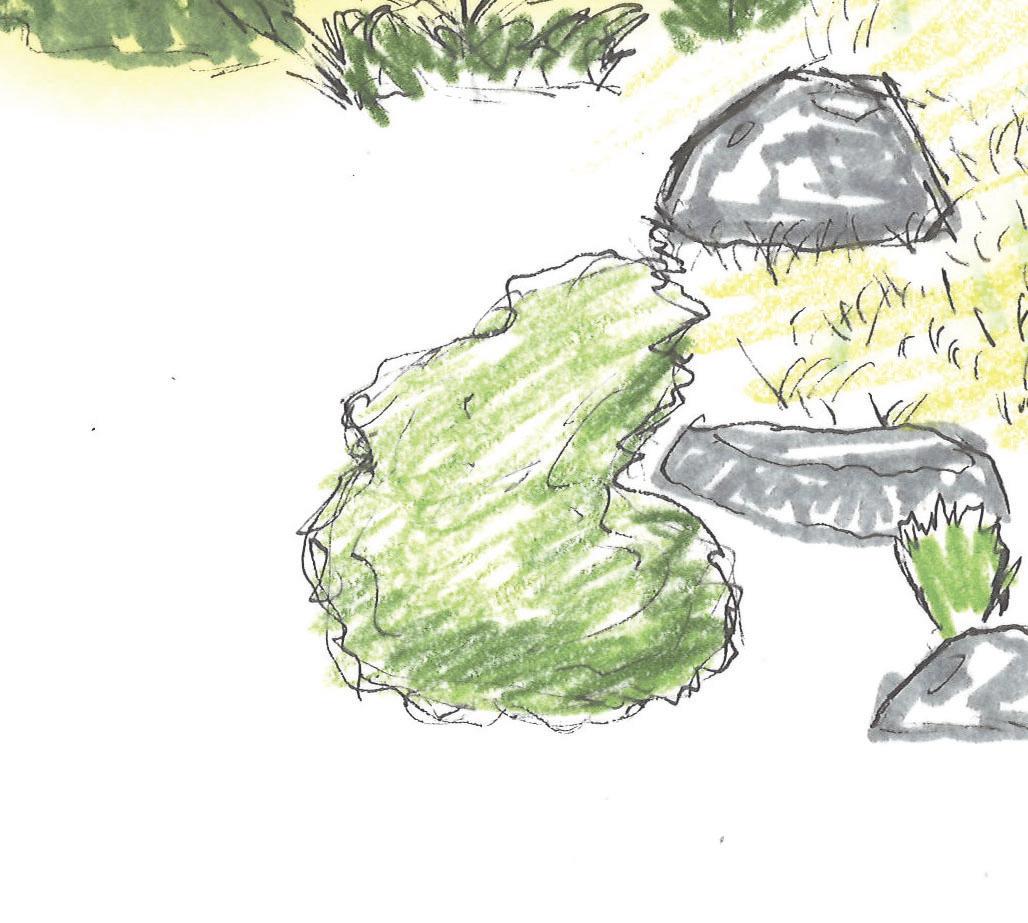

Du ri ng t he p ar ti cu la r se me st er w he n I co mp le te d th is pr oj ec t, I w as u nd er t he i ns tr uc ti on o f a ve ry, VE R Y e nt hu si as ti c pr o f es so r. H e go es b an an as f or g ra di ng a nd sw a l es ., a n d m a d e su re w e we re t hi n k i n g a b ou t to po gr ap hy a ll t he t im e.
T h e H i ll S tr ee t Re s i d e nc e i s l oc at e d i n H i st or i c C o b bh am , a ne ig hb oh oo d co mp ri se d mo st o f si ng le f lo or h om es bu il t in t he e ar ly 2 0t h ce nt ur y. T he s ty le i s pu sh in g cr af st ma n/ mo de rn w it h ma ny r ec en t re fu rb is hi ng s .
T h e ex i s t i ng s i t e i s a ct ua ll y a gr ee ns pa ce p ar k , w i t h a f e w ex is ti n g t re es , an d pa ve rs l ef t fr om a p re vi ou s st ru ct ur e. We to o k a g ro up s i t e v i s i t an d di sc us se d t h e to po gr ap hy, dr ai na ge , tr ee s, s ha de , an d ut il it ie s.
The clients that were looking to build this home are an elderly couple, and have 2 grandchildren. They wanted lawn space to play with them, and requested an ADA satisfactory walkway from the sidewalk to the garage. They enjoy sitting outside and watching birds, and wanted a space to do so as well. A drainage swale to the North of the home was necessary to prevent runoff into the neighbors yard. This is complimented with water loving plants that help infiltrate water back into the soil.
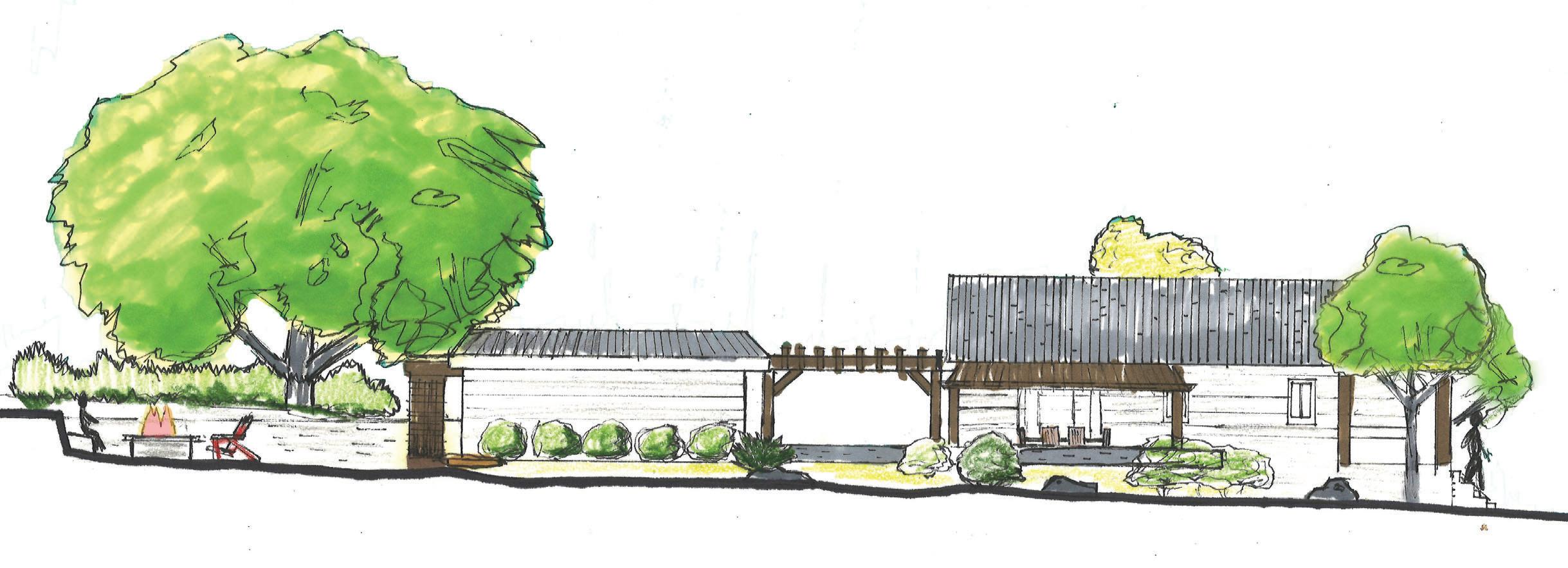

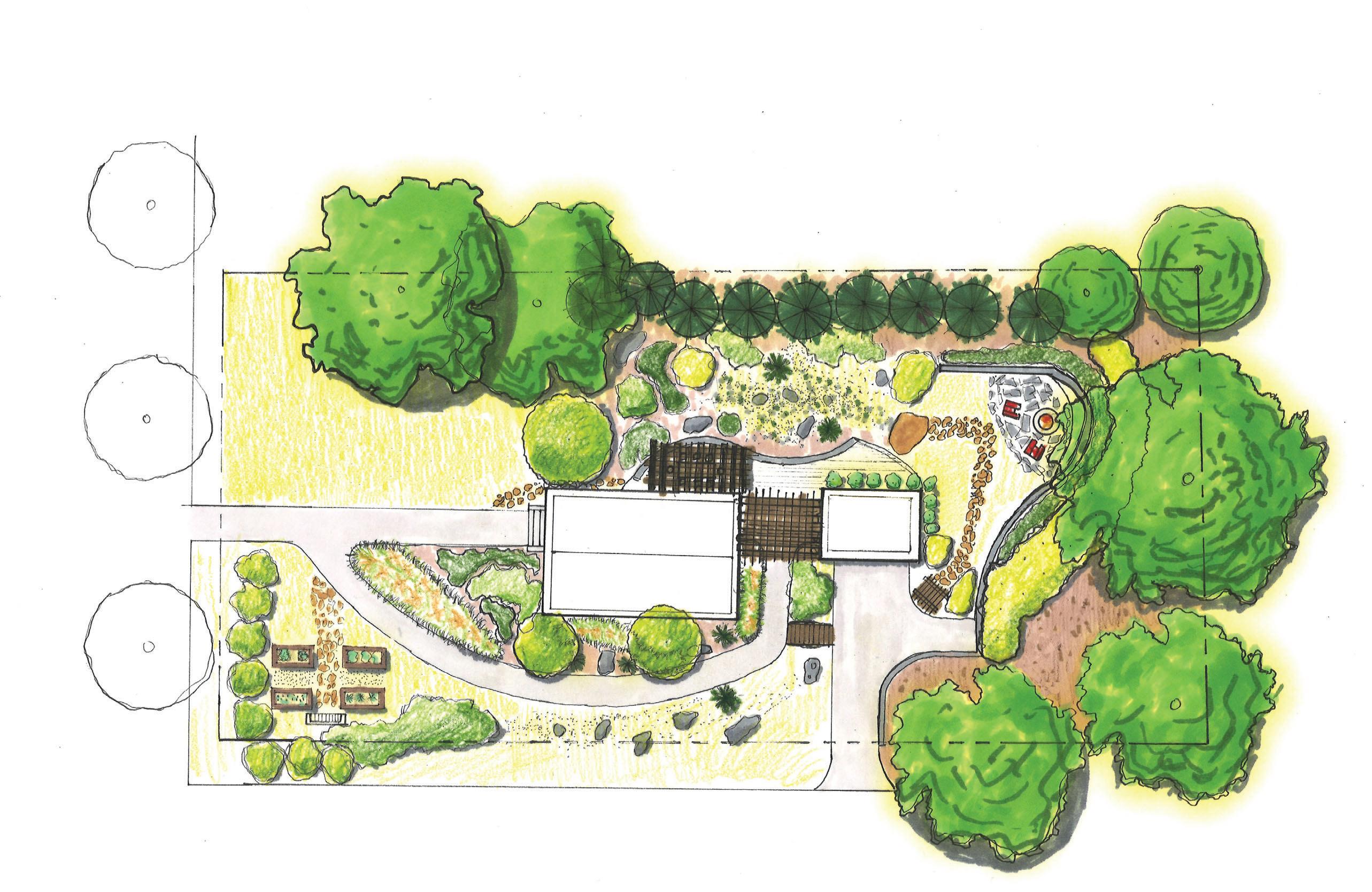
Not to Scale N

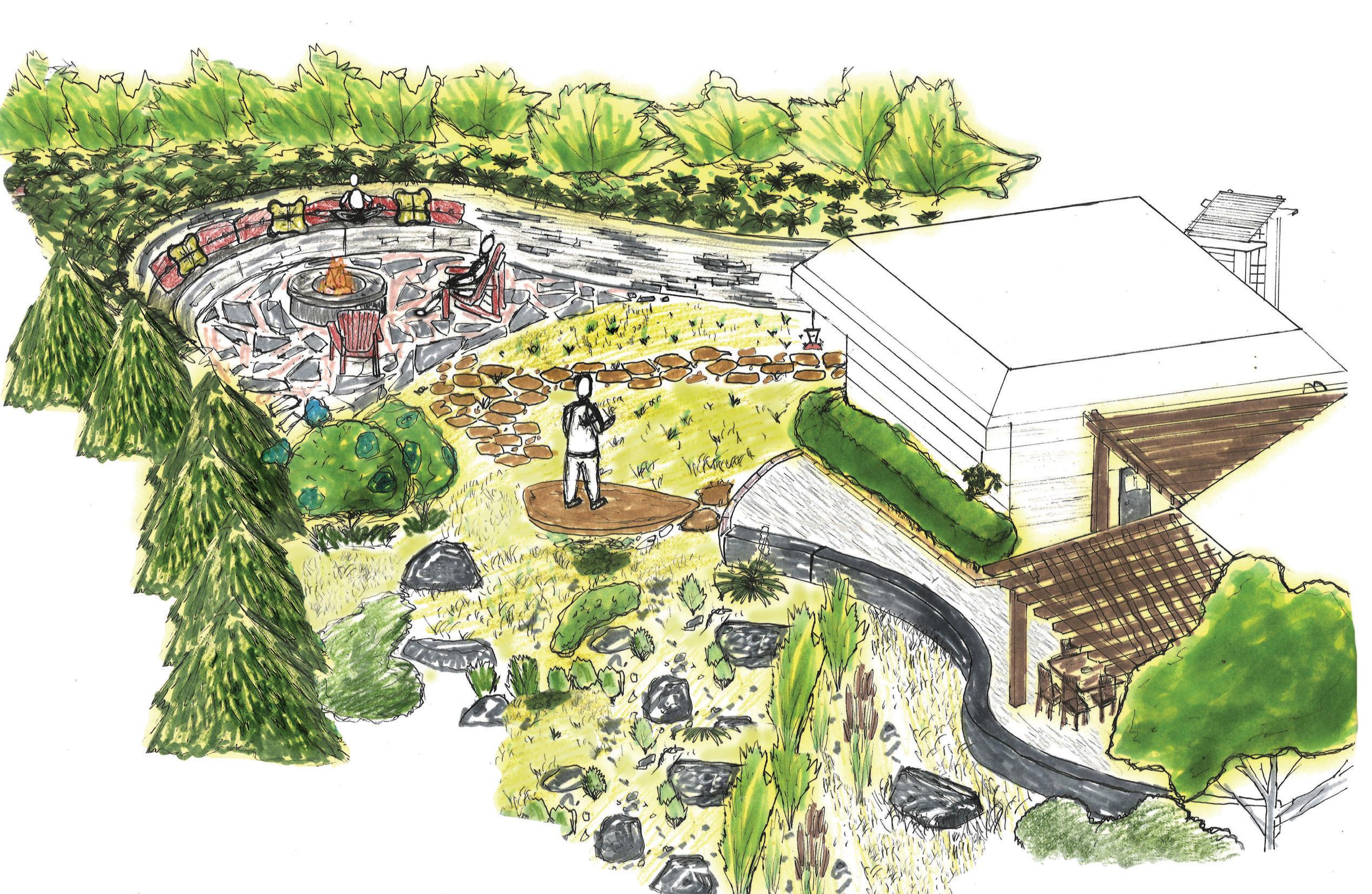
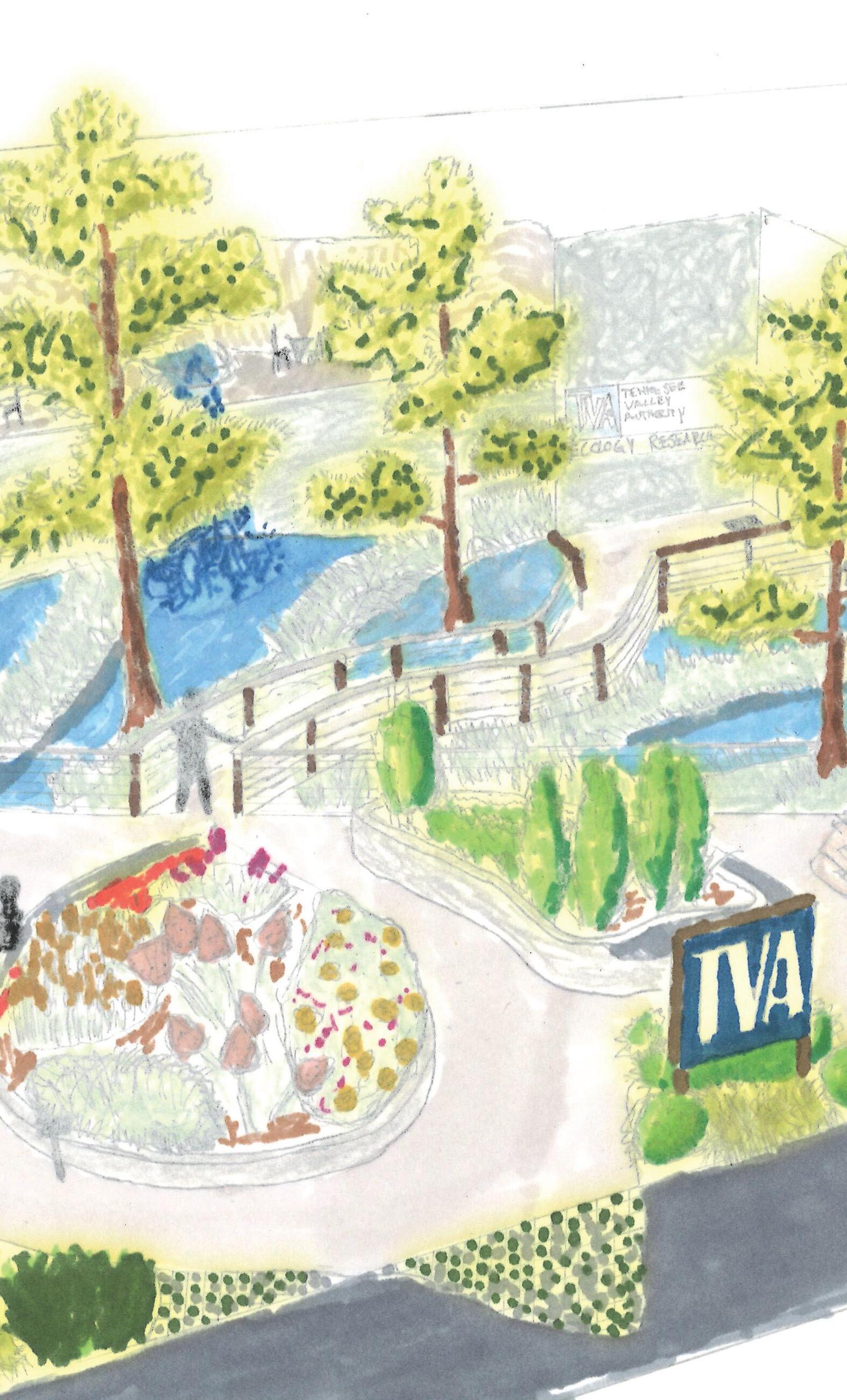
l Wh en g iv en c om pl et e cr ea ti ve f re ed om , it i s on l y n at ur a f o r an a rt is t or d es ig ne r to in te gr at e th e th in gs t he y lo ve an d ca re m os t fo r in t he w or ld i nt o th ei r wo rk . Th is w as t he c ir cu ms ta nc e fo r th is p ro je ct , co mp le te co nt ro l an d pe rm i s s i on t o “l et o ur i ma g i na t i on s ru n w i ld ” , an d I di dn ’t h ol d ba ck
In t he t im e pr ec ed in g th is d es ig n pr oc es s, I w as f r eq ue nt ly v is it in g th e Ch at ta no og a ar ea t o cl im b an d ex pl or e, a nd I w as t ru ly f al li ng i n lo ve w it h th e ci ty a nd it ’s s ur ro un di ng l an ds ca pe s.
Ca pt iv at ed b y th e un iq ue c ol or s, t ex tu re s, s ou nd s, an d sh ap es o f th e So ut h Cu mb er la nd M ou nt ai n La nd sc ap es , I ch an ne le d m y i ns pi ra ti on f ro m th e re g i on i n to t hi s d e s i gn
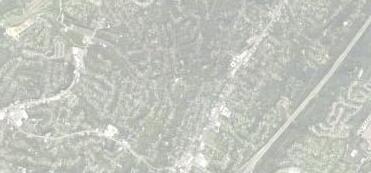
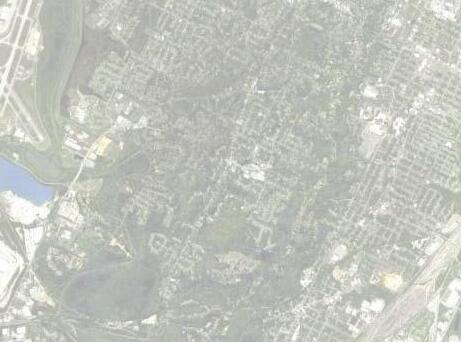
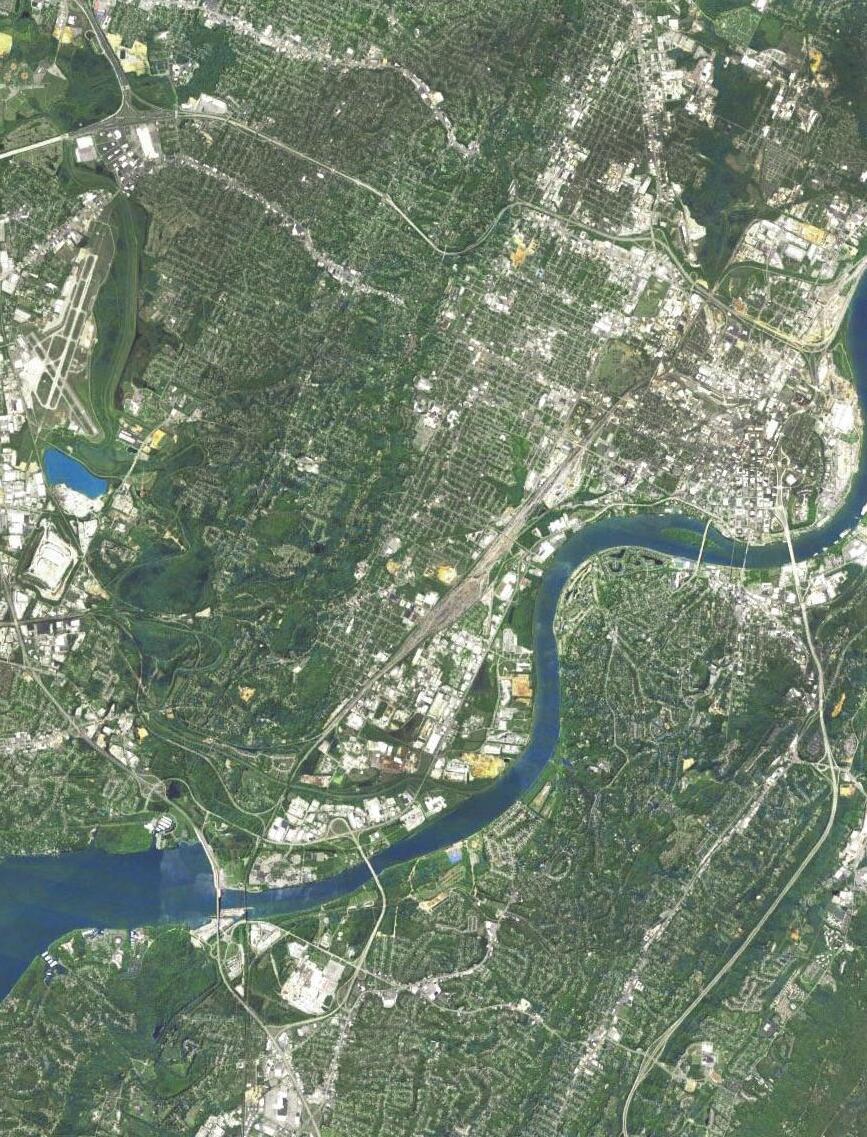
I n s p i r e d b y a n E m e r g i n g G r e e n C i t y
Lo L ca c a te t e d in i n t he h e h ea a rt t r o f do d o wn w n to o t wn w n C ha a h tt t t an a n oo o o ga g i s th h t e Te nn n n es e s ee e e V Val l a le e y Au A u th t h or o r it t y Co C rp r p or o r at a t e Of O fi f i ce c e . Th T h e b u bu il l i di d ng g w as a s c on o st s t ru u ct c ed e d i n 19 1 85 5 8 , an a n d co c o mb m b in n i e s es p os o s tm t m on o n d e de rn r n a n d nd b ru r ta a li l st s t a rc c r hi h te t ct t c ur u r e to t o c re r e at t a e a da d a te e d ye y e t un u n iq q i ue e u b ui i u ld d l in n g f a fa ca c a de d e

Th h T is s i b ui u ld l d in n g st s t oo o o d ou o u t as a o bv v b io o i us s u i ns n s pi i p ra r a ti i t on n o i n my m y m in n d, d f du d u e it t i ’s s l oc c o at a t io i o n, n u se s , an a n d co c o nt t n ex e x t. t I l ov o v e th t h e co c o nc c n ep e p t o of i n in te e t gr g at t a in n g gr g r ee e e n in i n f r fr as a s tr t r uc u c tu u t re e r i nt n t o ci i c ti t i es e s a nd d w or r o k en e n vi i v ro o r nm n m en e n ts t s
Ha a H vi v i n g ng n at t ur u r e ne n e ar a r b y by c an a n m ak a ke e a wo w o rl l r d of o f d if f fe e re r e nc n c e to o t on n o e ’ e’ s me e m nt t n a l al s ta a t te t e , an n a d w i wi t h th t hi h s pr p o j oj ec c t, t , I w an a te e t d to o t a k ake e t h th e su s u rr r r ou o u n d nd i n in g na a tu u t ra a r l en e n v i vi or o r nm m n en e n t an n a d b r br i n in g i t it i n to o t th t h e ur u r ba b a n ce e nt n t er e r
T h Th is i s h i g ig hl h i g ig ht h t ed d e a re r e a ju u j st t s o ut t u si i s de d e o f to t o wn w n , lo l o ca c a te t e d o f of f o f of R iv i v er e C an n a yo y o n Ro R o ad d a , co c o nt t n ai i ns s n so s o me e m o f th h t e mo m o st t s b ea e a ut t i f if ul u s an a n ds d s to o t ne n e f e fe at a ur u r es s e i n th t h e So S o ut u he h e as a te t e rn r n U ni n te t e d St t S at a t es e s Cl C l im m bi b i ng n g o r hi h i ki k i ng g n t o th h t e to o t p o f of t he h e c li l i ff f f g ai i a ns n s a vi v i ew w e o f th t h e Ra R cc c c oo o o n Mo o un u n ta a t in i n R es s e oi o vo o v irr, an a n en n e er e gy y g st t s or o r ag g e f a fa ci i c li l i ty t y b ui i u lt l t a nd n d r un u n b y TV T VA. A .
Th T h e TVVA A D o Do wn w t o to wn w n O ff f i c ic e i s is lo o ca a c te e d in n t he e e p i pi ce c e nt t er o f th h e Ch at t ta a t no n og o g a ur u r ba b n hu h b. b T he h e re e r i s am m a pl p e da a il l i y fo o ot o t t ra a ff f ic i i n th t h is i s a re r e a, , a a nd d lo o l ts t s o f ve e hi h i cu c u la l r ci i rc c r ul u at t io o i n as s a w el e l, l , re e r su u s lt t in i n g in n i i nc n re e as a ed d r un u n of f o f po p o ll l l ut u io i o n. n
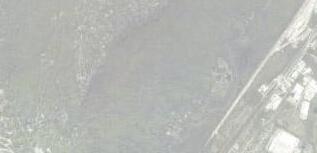
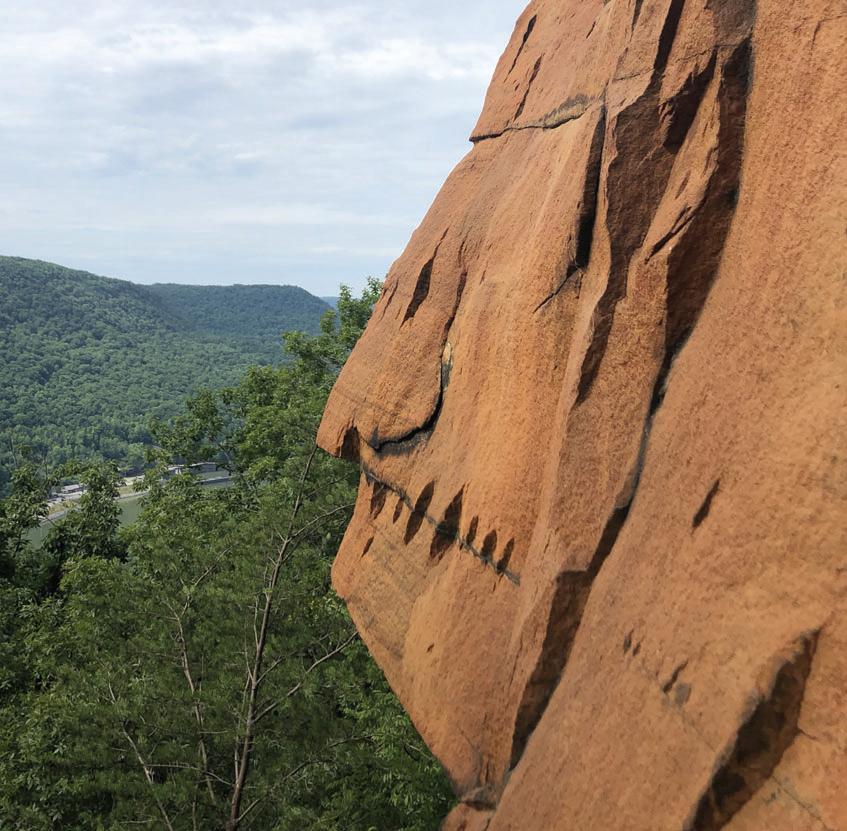
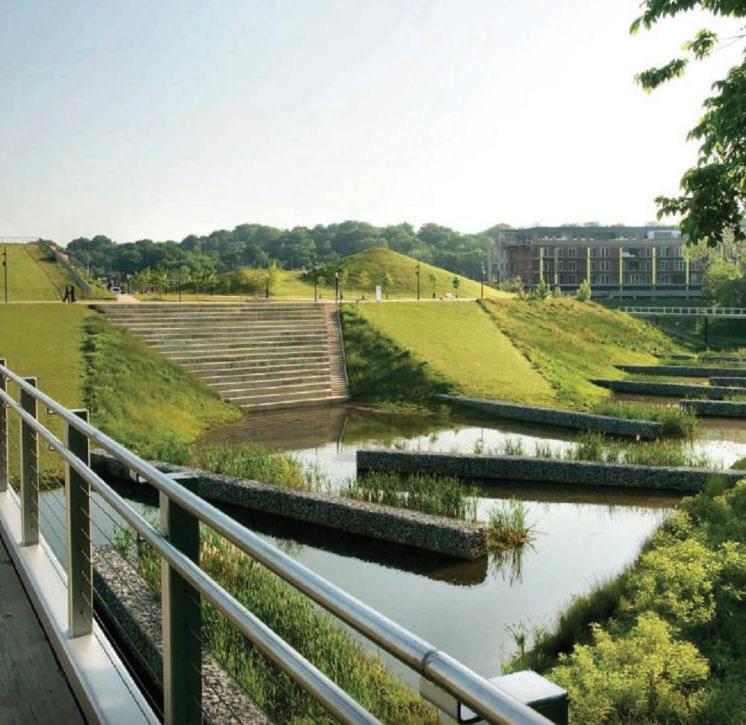
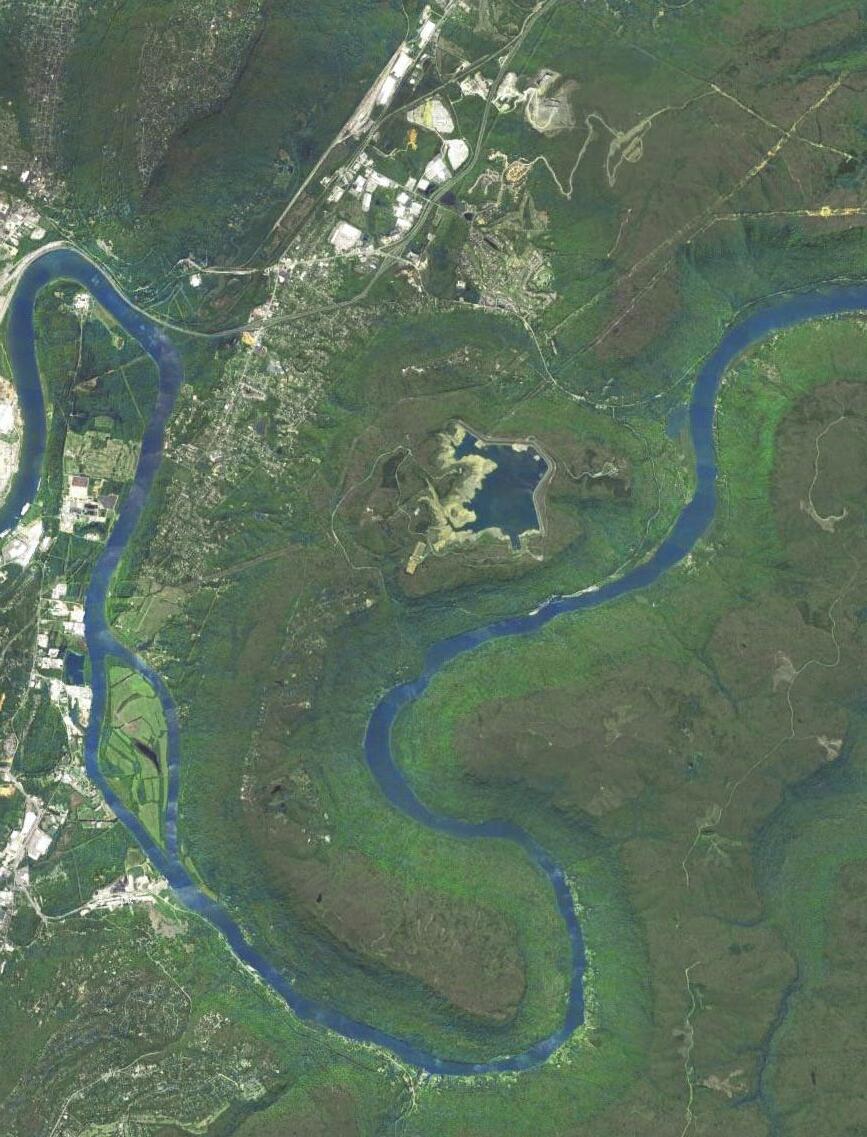
A c Ac r o ro ss s s t h e he r iv e r er f r o ro m th h e TV T VA A of f i fi ce e y l i li es e s R en e n na n a is i s an ce e p ar a k, k , d es s i g ig ne n e d b by H a Ha r g rg re r av a v es e -J on n o es e s . Th T e pa p a rk r k f ea e tu es s a na n a t i ti ve e w et t l a la n d nd r e h eh a b ab il i l i t it at a t i o io n zo z ne , w h wh ic c i h he e h lp p s na n a tu t ra r a ll l l y f i fi lt l t er e r p ol o lu u te t d ru n o no ff f f h ea a e de d e d t o to w a wa r d rd s th t h e Te nn n n es e ee R i Ri ve v r. r T hi i s pa a p rk k r s er e r ve v d as a s m aj j or o r i n in sp s p ir r at t a io o n f o fo r th h t is s i d es s e i g ig n. n
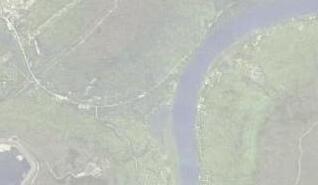
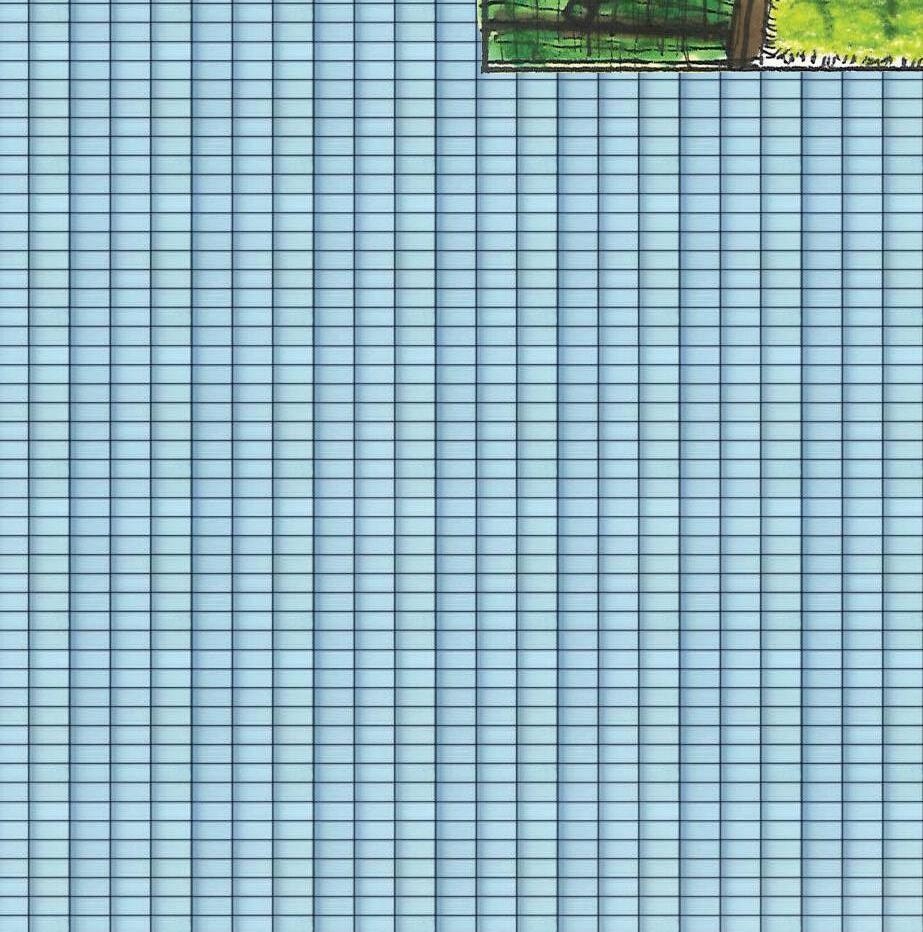
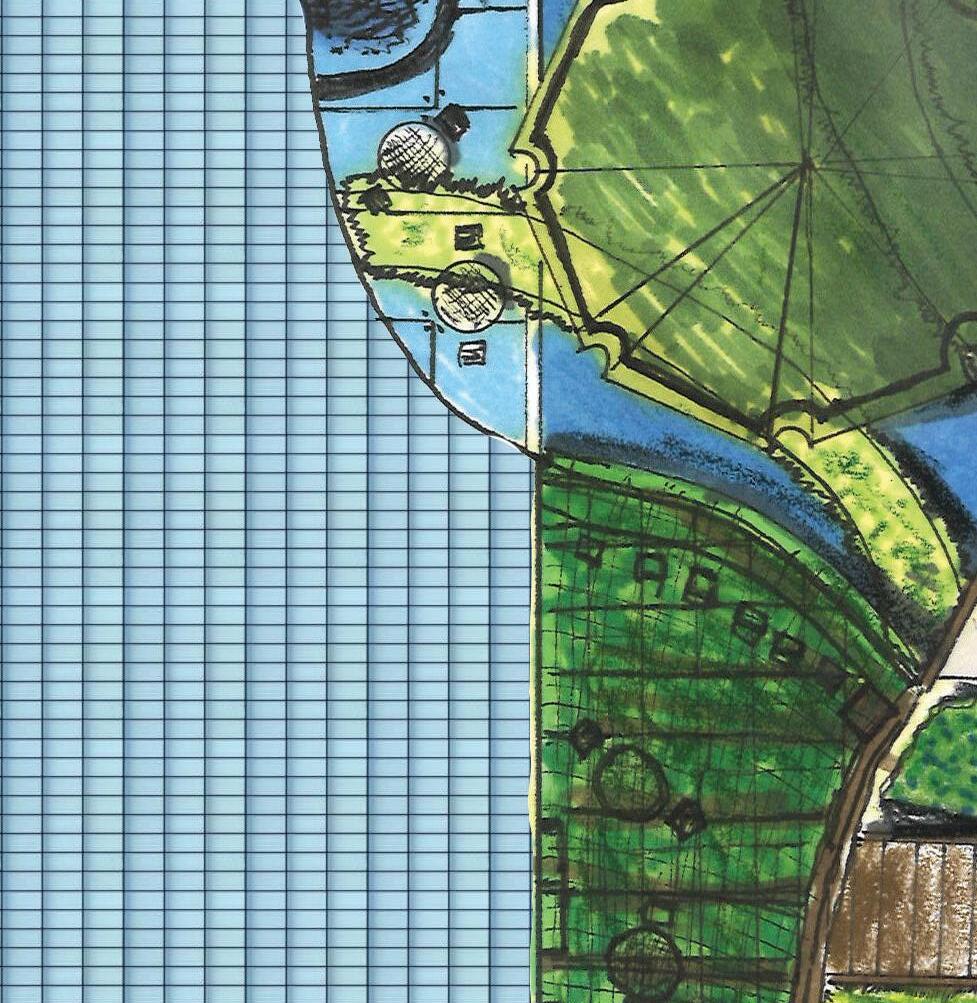
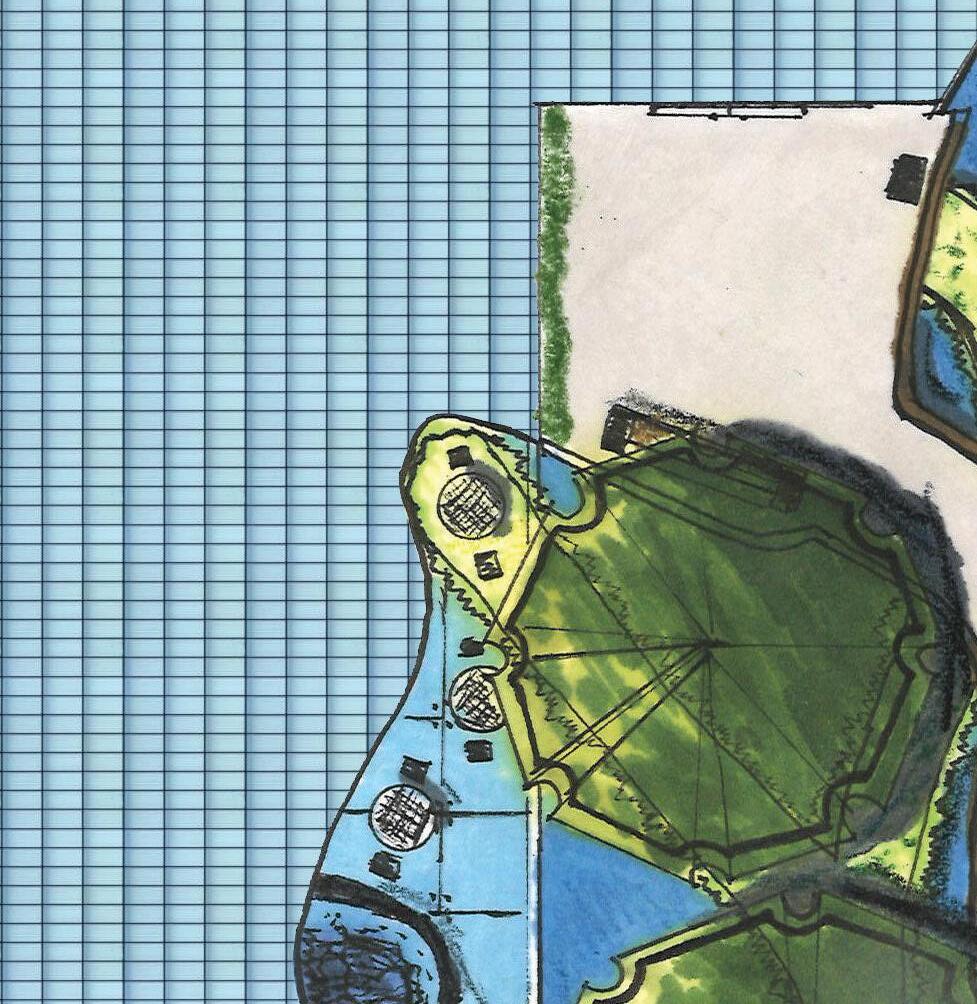


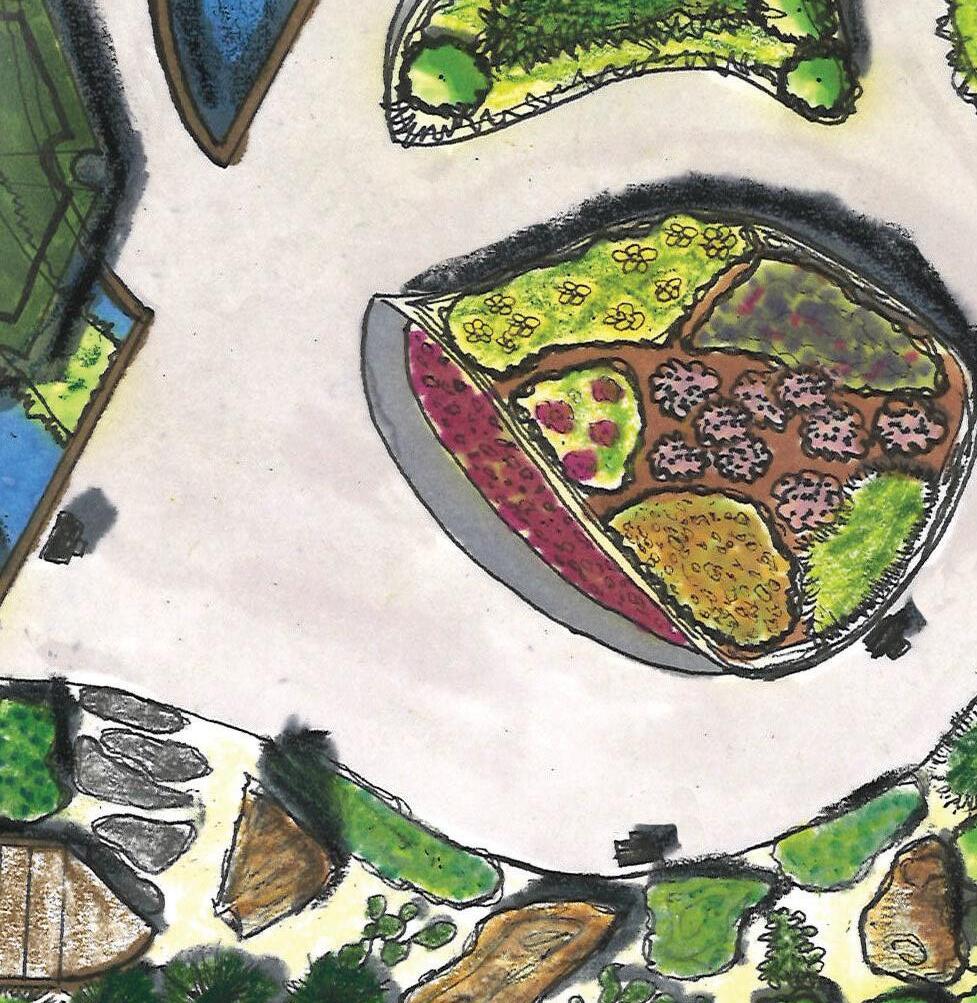

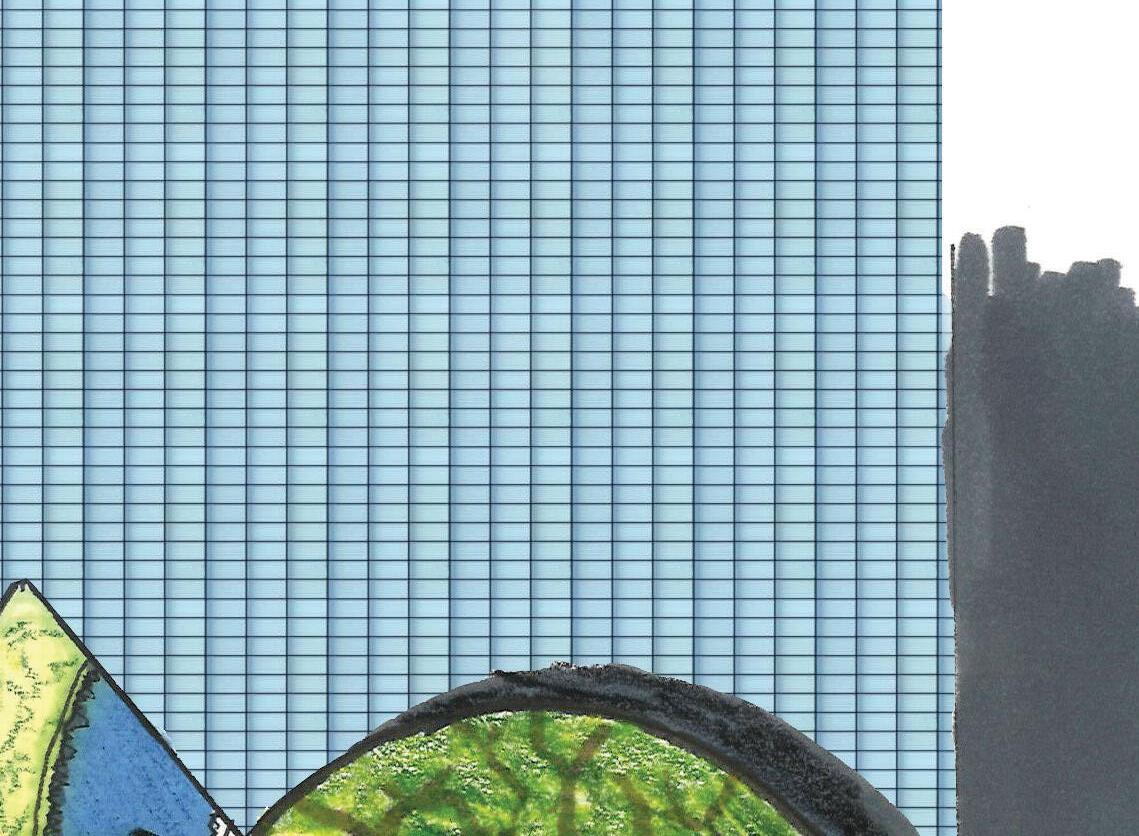
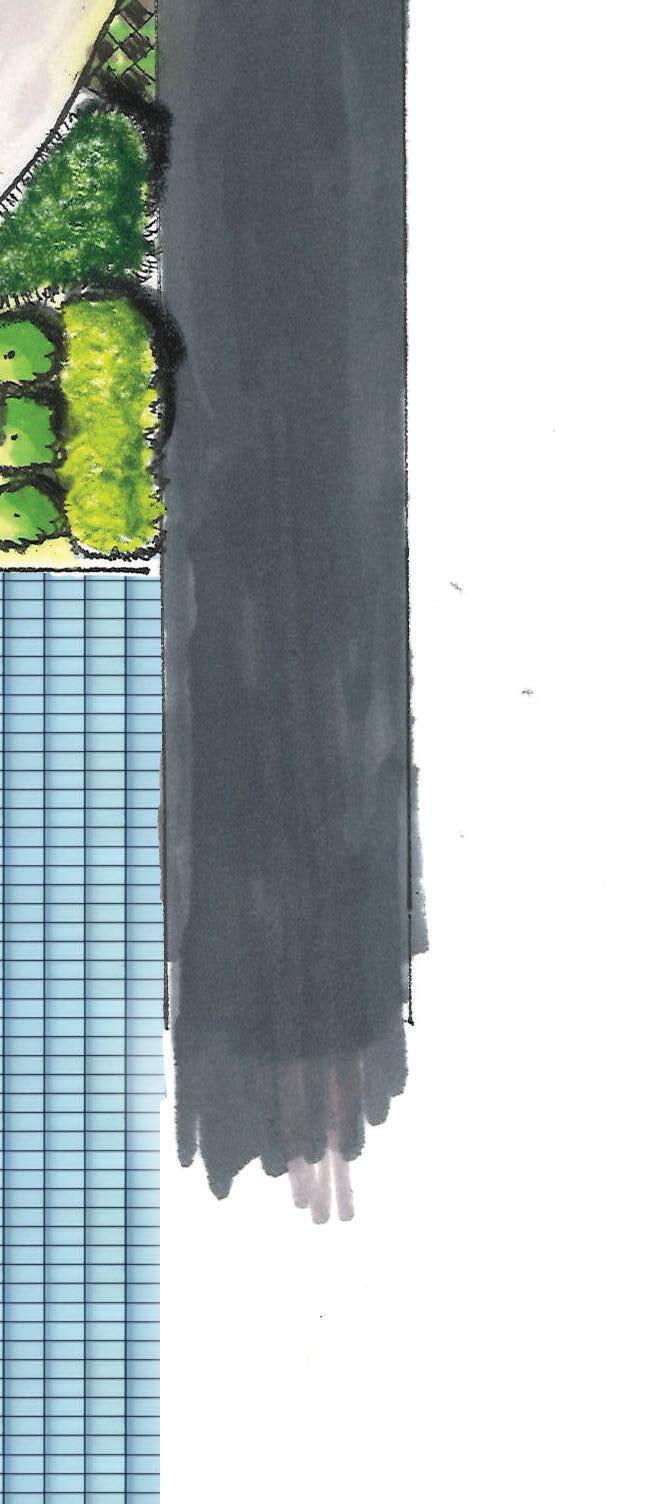
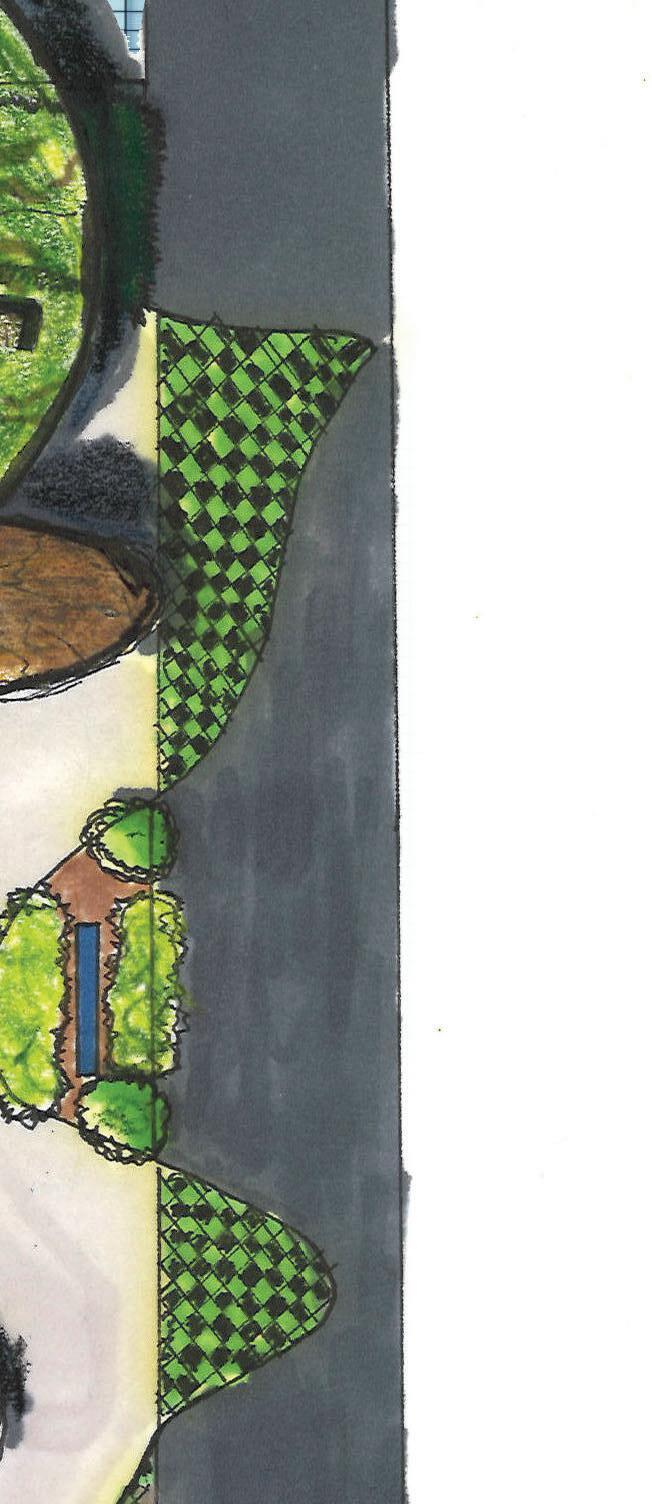





The intent of this design is to bring elements of the surrounding natrual environment into everday urban life. For someone working a corporate desk job, a space like could transform the charater of daily routine at work. Features include outdoor work and dining decks, waterfall feature, sandstone boulder by the entrance, and of course, a Tulip Poplar tree.
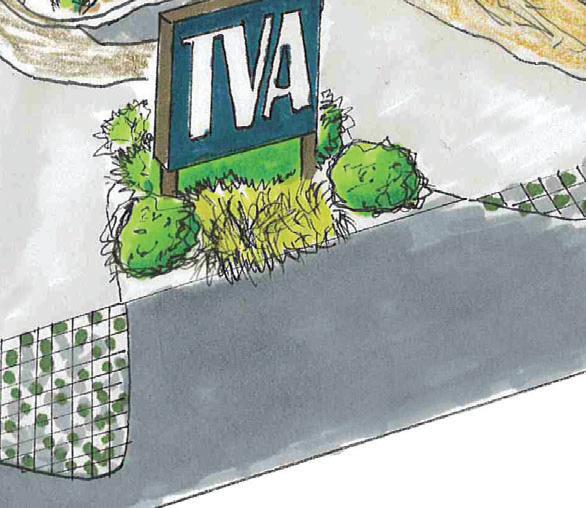
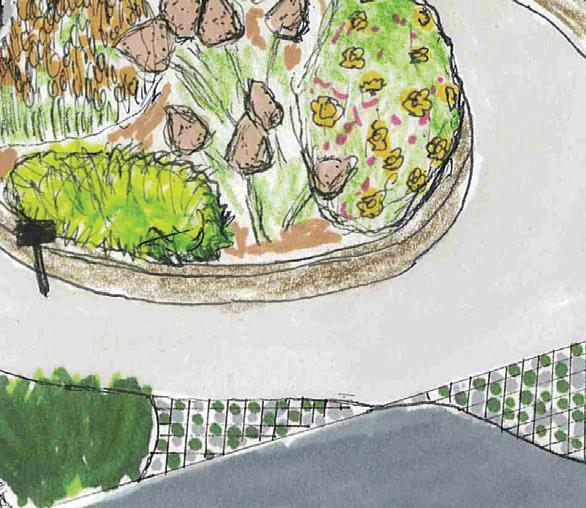
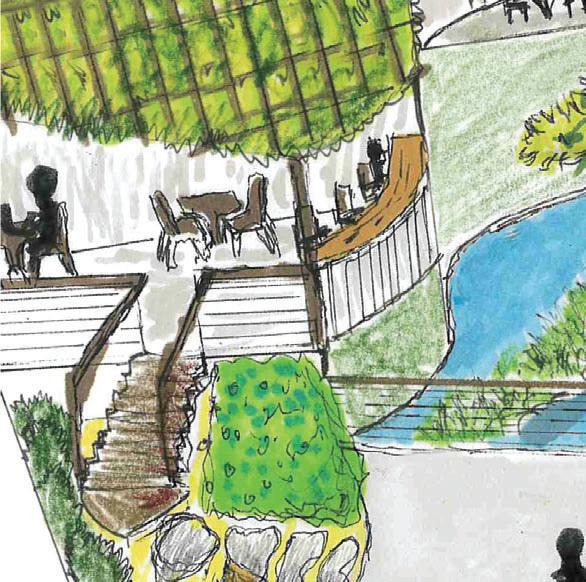
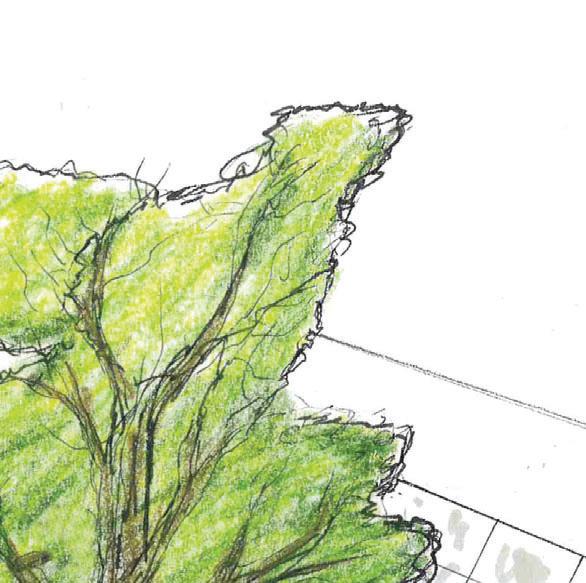
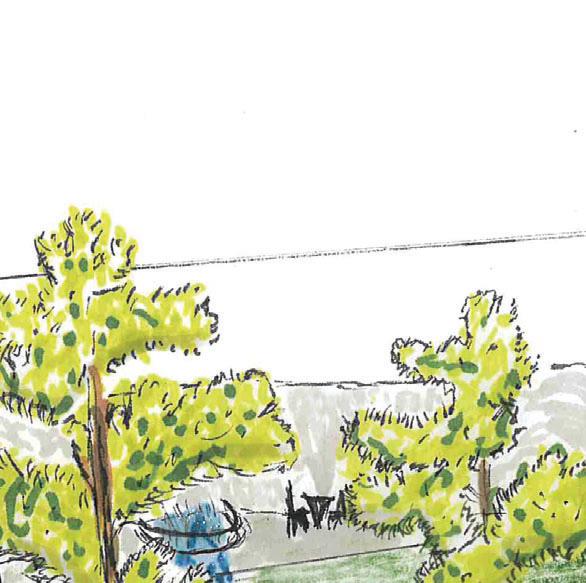
Designed to be ecologically active, the site features planted gabions and cypress trees located in a rainwater catch basin, which helps capture and clean polluted stormwater runo
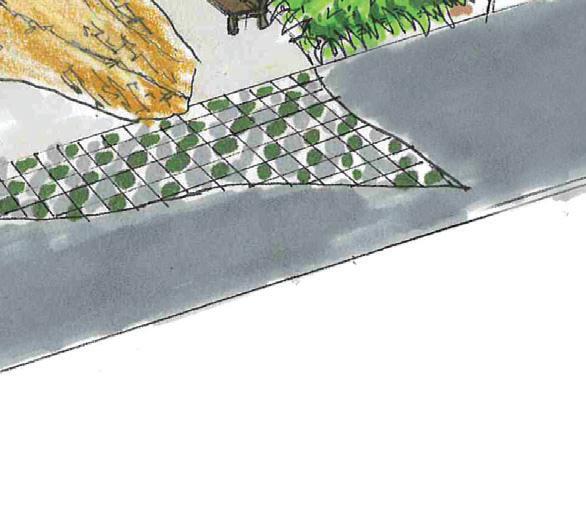
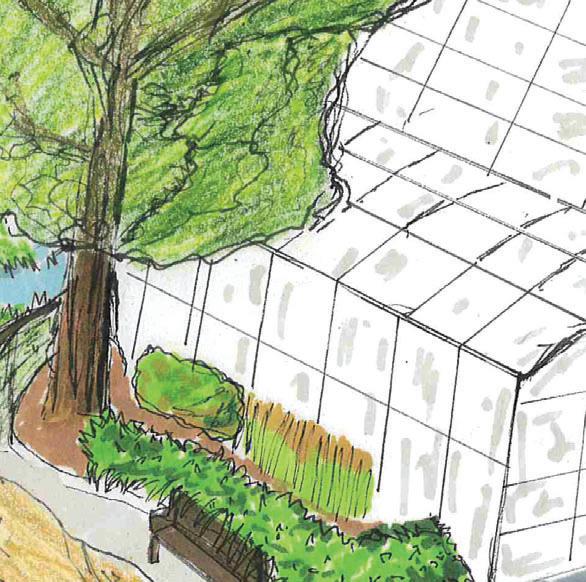
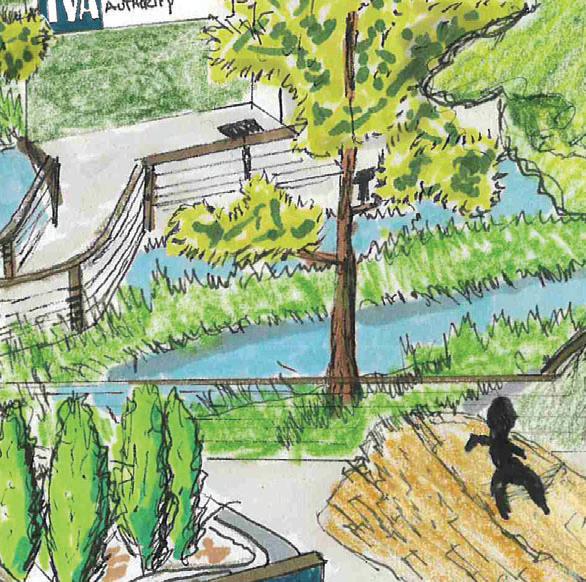
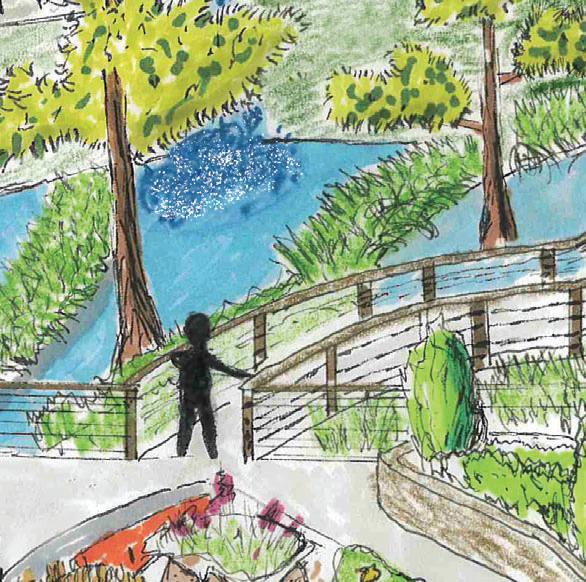
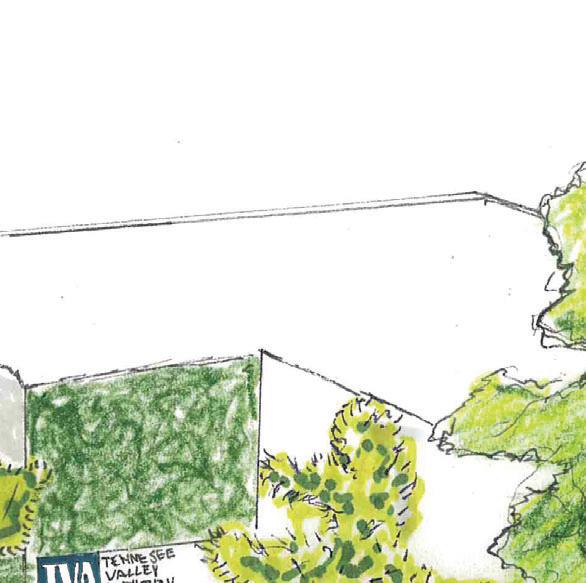
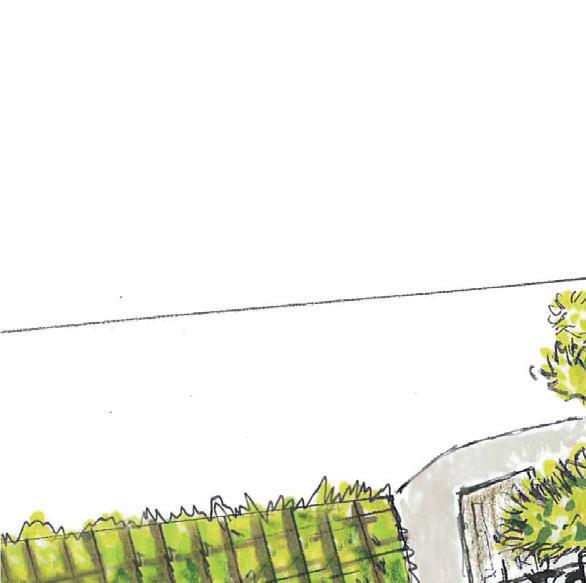
. The plantings in the park include native perennial wildflowers and endemic outcrop species.

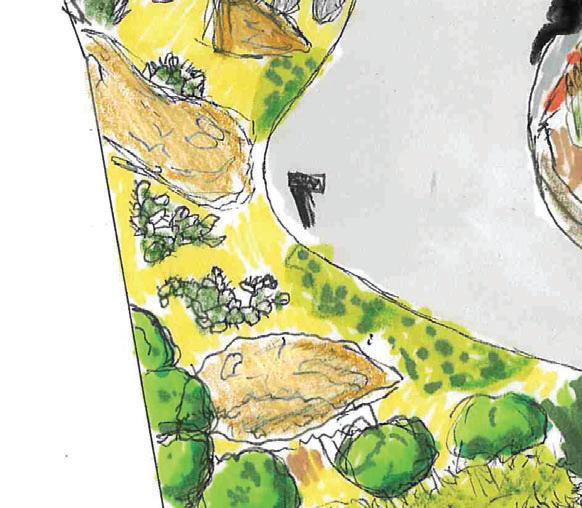

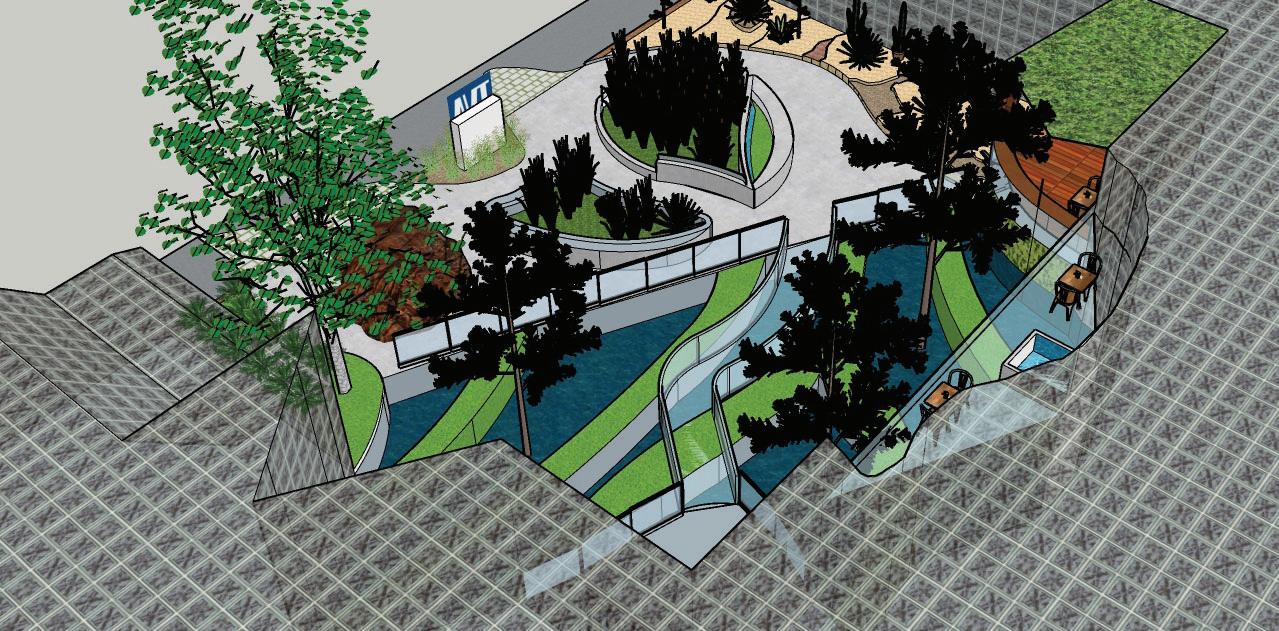
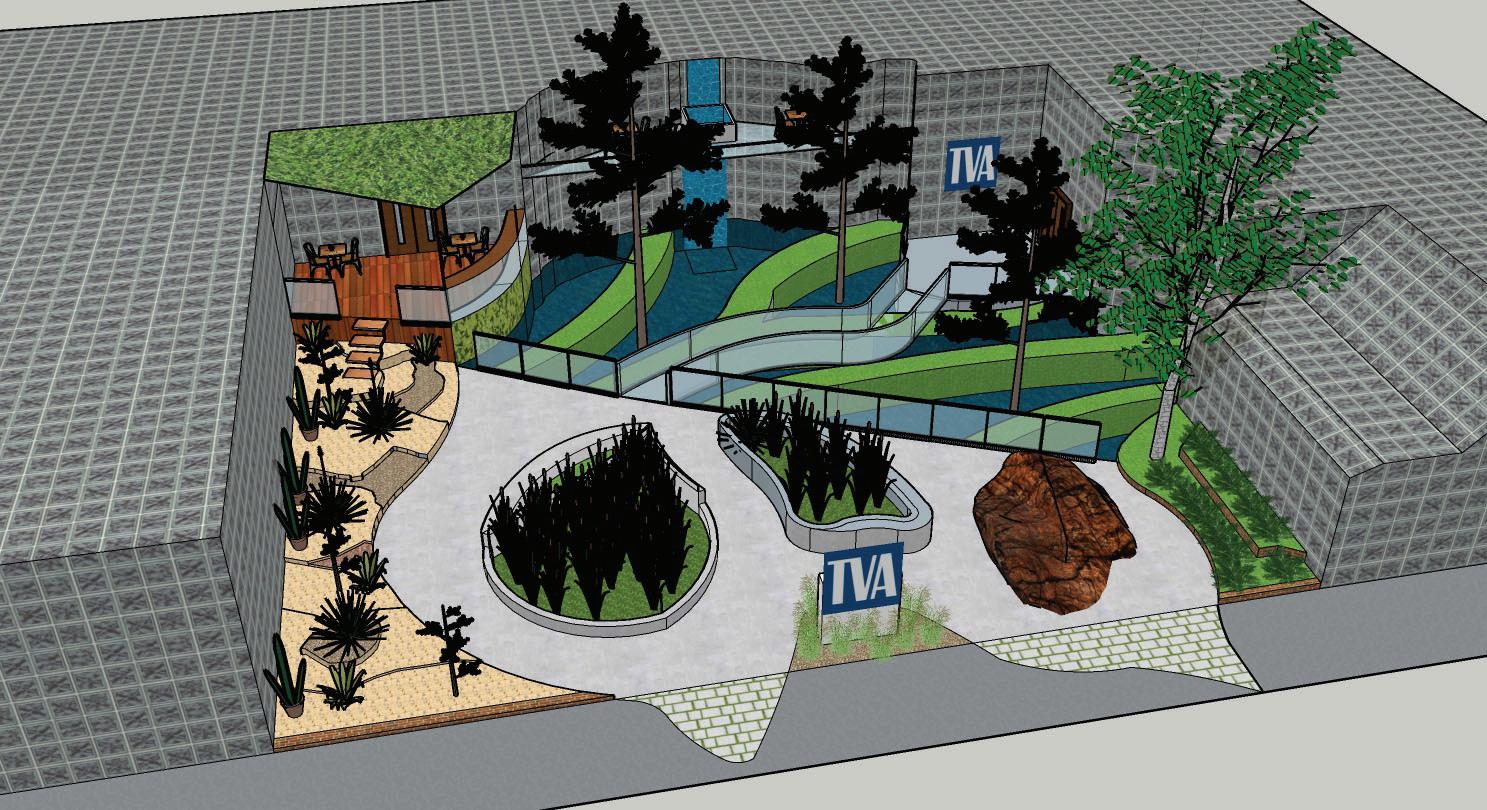
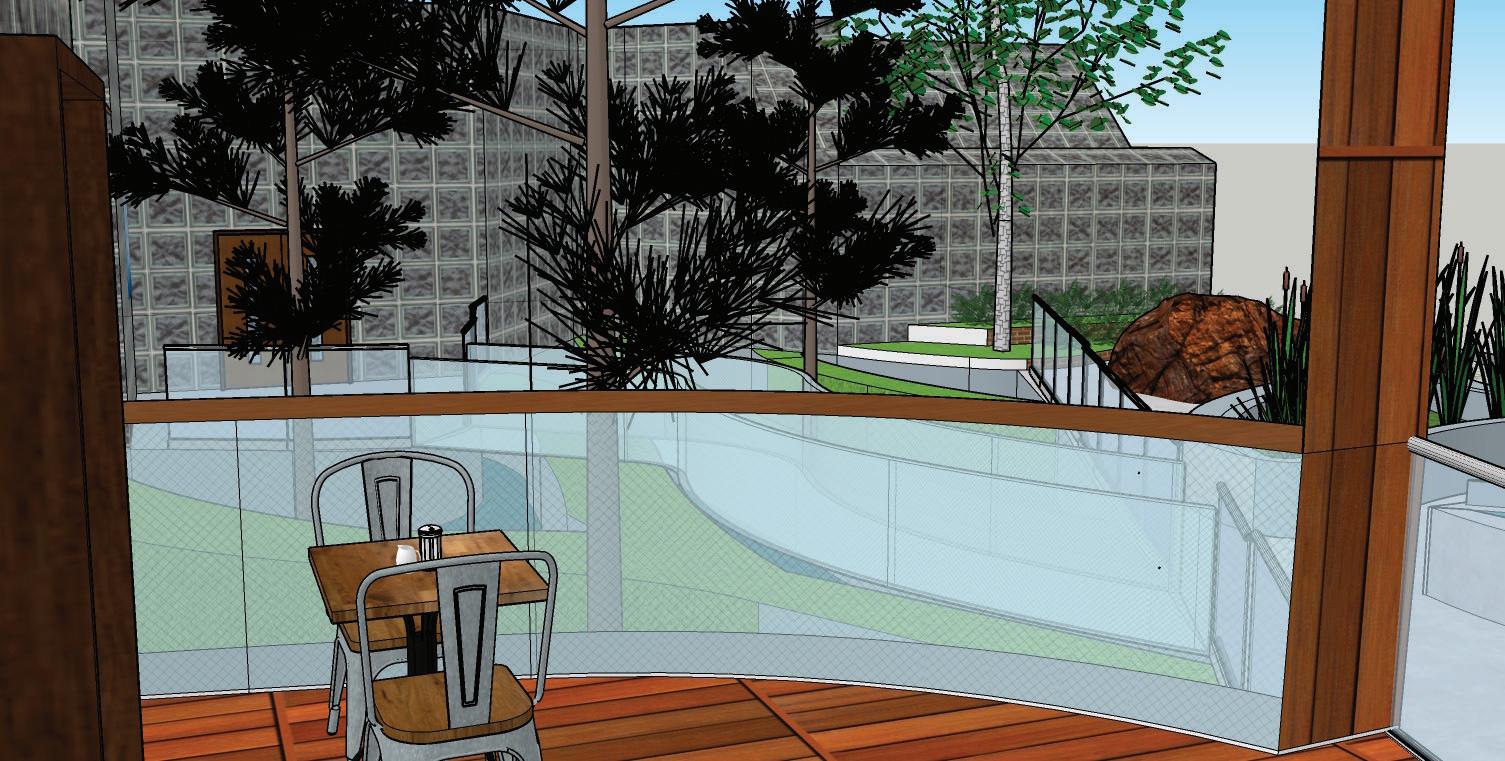
The planted gabbions follow the venations of the leaf, and are directly inspired by Rennaisance Park. In the water are planted cypress trees as well, something I observed at our campus botanical garden. The snaking “raised” walkway provides an up close daily view of the unique textures this micro-ecosystem has to offer.
While working though the design, I was stumped because I didn’t wan’t the leaf tips to go to waste. My professor suggested I “think outside of the box”. Ha! So I cut into the building, opening up the oppotunities to what became the upstars outdoor dining deck and waterfall feature.
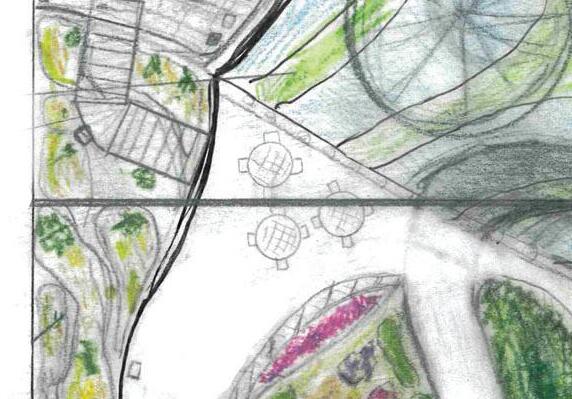
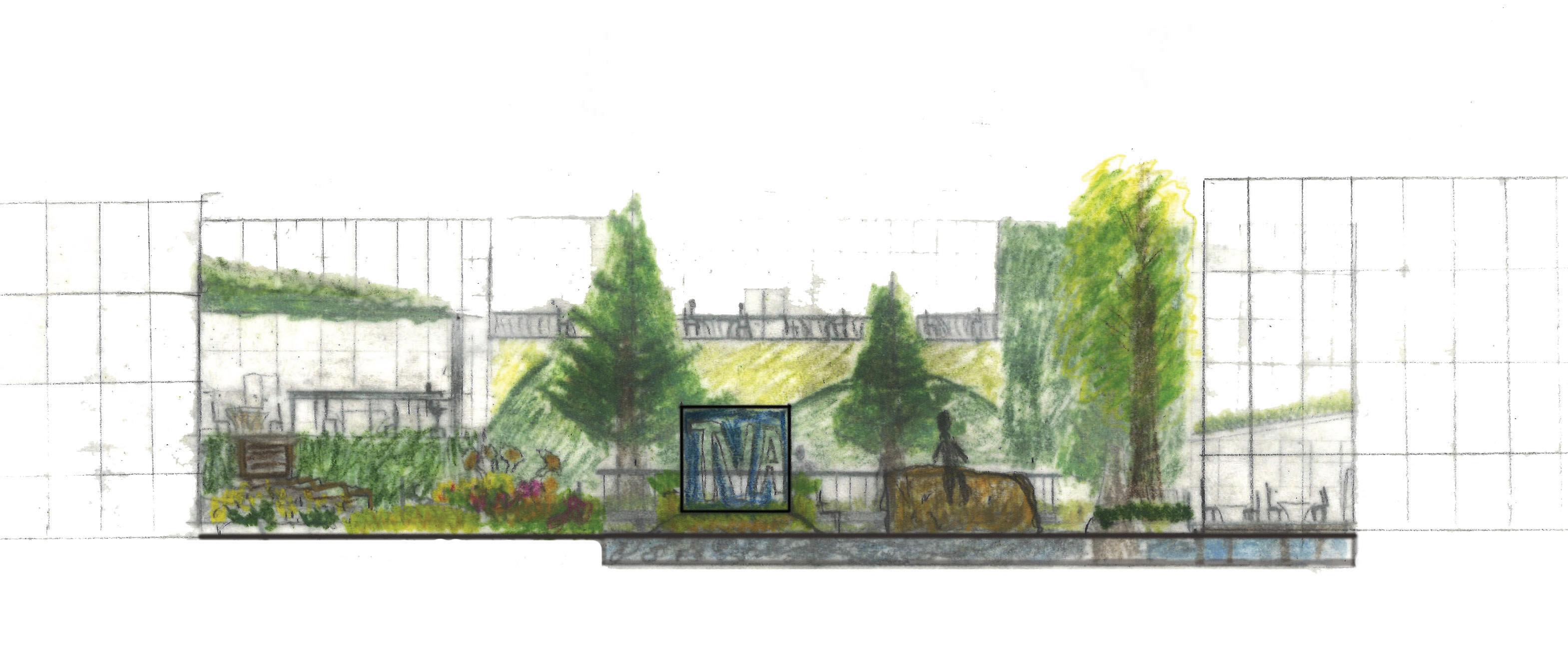

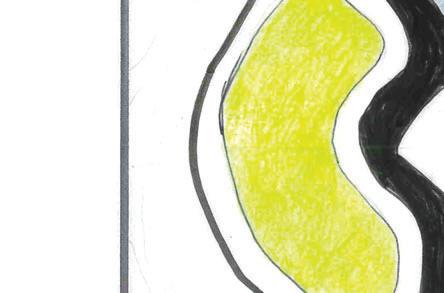

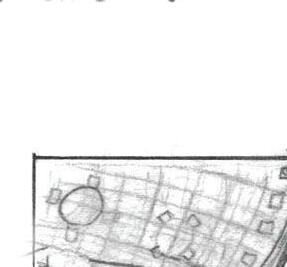
I attempted to emulate Johanson’s style to the fullest extent I could reasonably manage. I started simply: plucking a tulip poplar leaf from outsie our Jackson Street Studio, and tracing away. Soon, I was overlaying an aerial outline of the tennessee river to provide some flow, and abstracted butterfly wings to form the planting bed shapes.
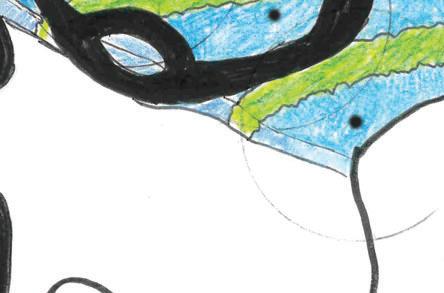
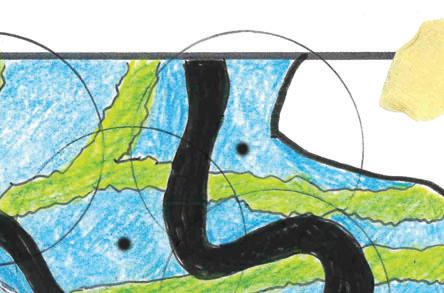
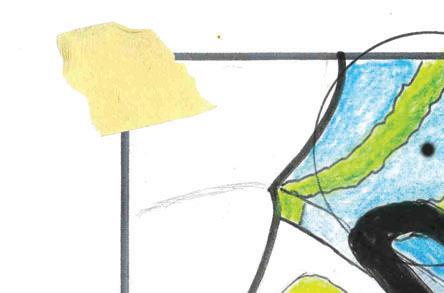

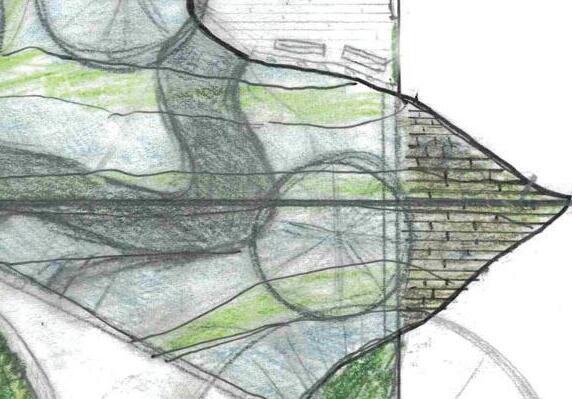
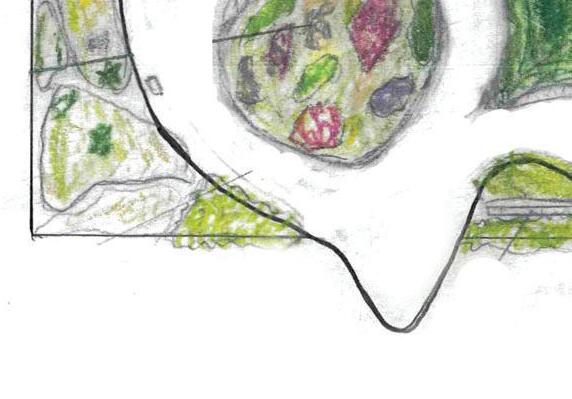
The leaf tips peeking onto the sidewalk was a probelm solved by the latticed permeable grass pavers, a product we learned about on a campus walk during our construction and materials class.
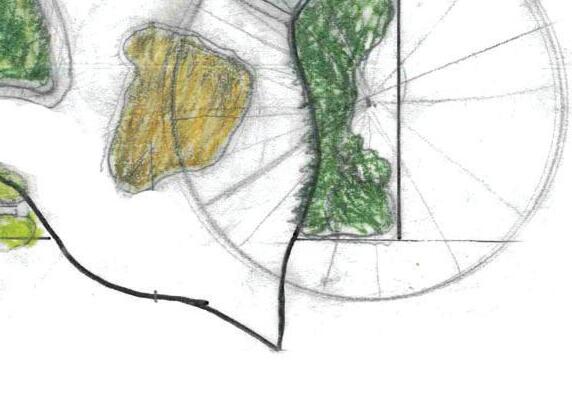
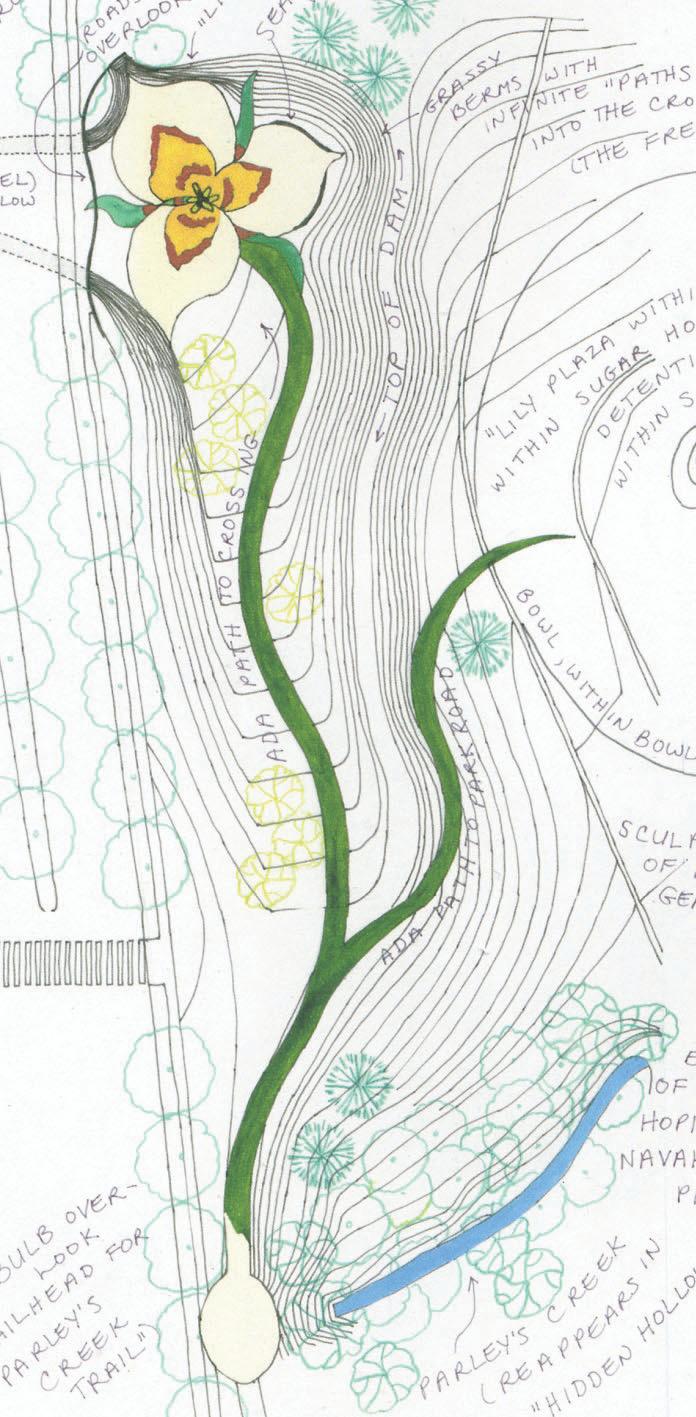
My class was presented with a set of images of built environments, and we were to choose one at random. Little did we know, we would be performing a case study on the landscape architect whom designed the site in the chosen.
I was drawn to the imagine on the right, Patricia Johanson’s Sego Lily Plaza, a public park in Salt Lake City, Utah. The site functions in the landscape as a spillway to a dam, helping direct stormwater in an extreme storm event.
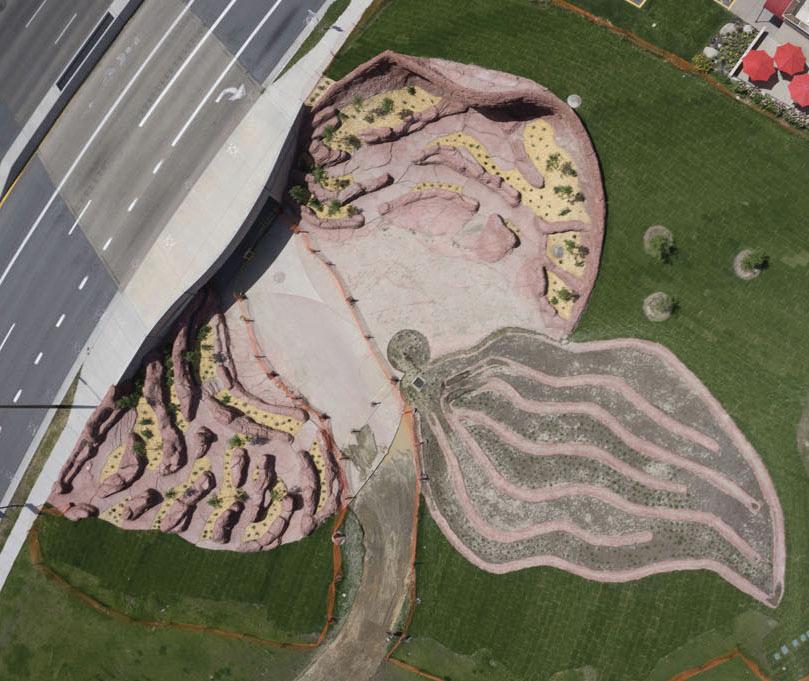
I was drawn immediatley to the unique and slightly absurd approach to Johanson’s designs, most of which begin with a drawing overlayed in plan view of some animal or plant. But Johanson’s key to making these this approach flourish is her attention to detail.
The flower she used in her design is the Sego Lily, the state flower of Utah. Within the park are sculpted “slot canyons”, and key plantings to provide food for wildlife.
 Sego Lily Plaza combines engineering, sculpture, landscaping, flood control, wildlife habitat, and outdoor classroom into one structure.
Poplar Plaza
Inspired by Patricia Johanson
Sego Lily Plaza combines engineering, sculpture, landscaping, flood control, wildlife habitat, and outdoor classroom into one structure.
Poplar Plaza
Inspired by Patricia Johanson
Drawing from Johanson’s reverence for nature, I aimed to create a sanctuary, for humans and wildlife alike. I utilized my personal experience in the natural environment near Chattanooga to draw inspiration into the design.
Chattanooga is valley city, surrounded by mountains and cliffs carved by the Tennesee river. I escape to explore the woods and rocks often, and have a special love for the bright orange sandstone that provides me endless fun and fullfillment. I just love the colors, shapes, and features! Similar to Johanson’s sculpted “slot canyons”, the Poplar Plaza features a sandstone boulder near the sidewalk, for kids to play on or people to admire.
Tennesee is the home to many unique outcrop plants, including Prickly Pear Cactus, ( Opuntia humifusa) and Small’s Purslane ( Portulaca smallii), which are both excellent sources of food for birds. The plants are featured in the xeriscaped outcropping along the Western wall.
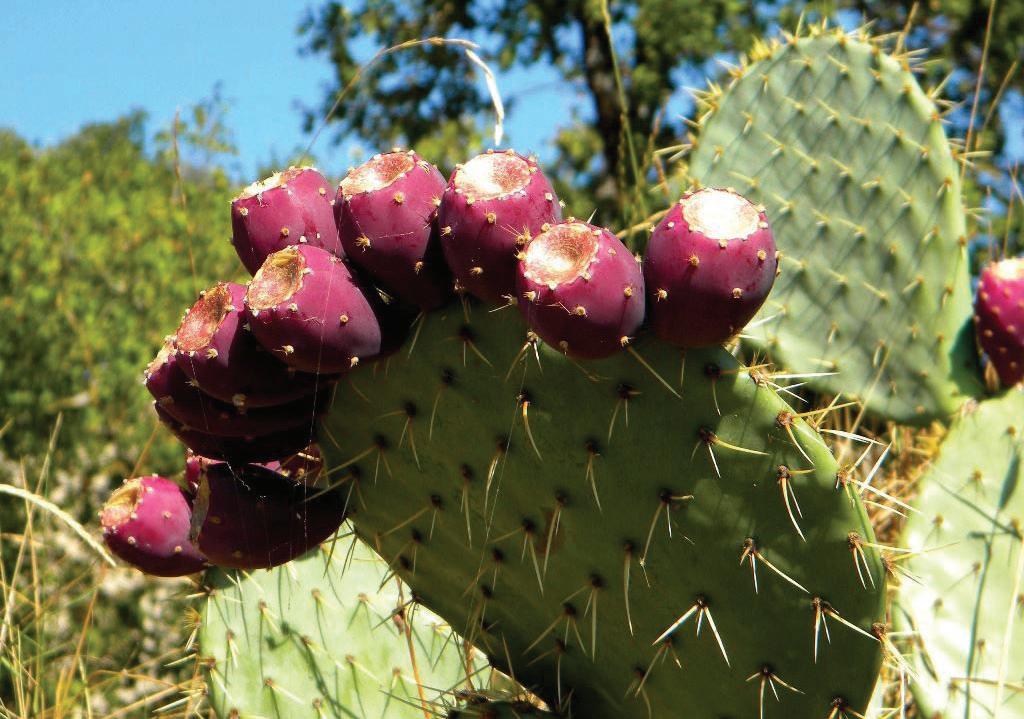
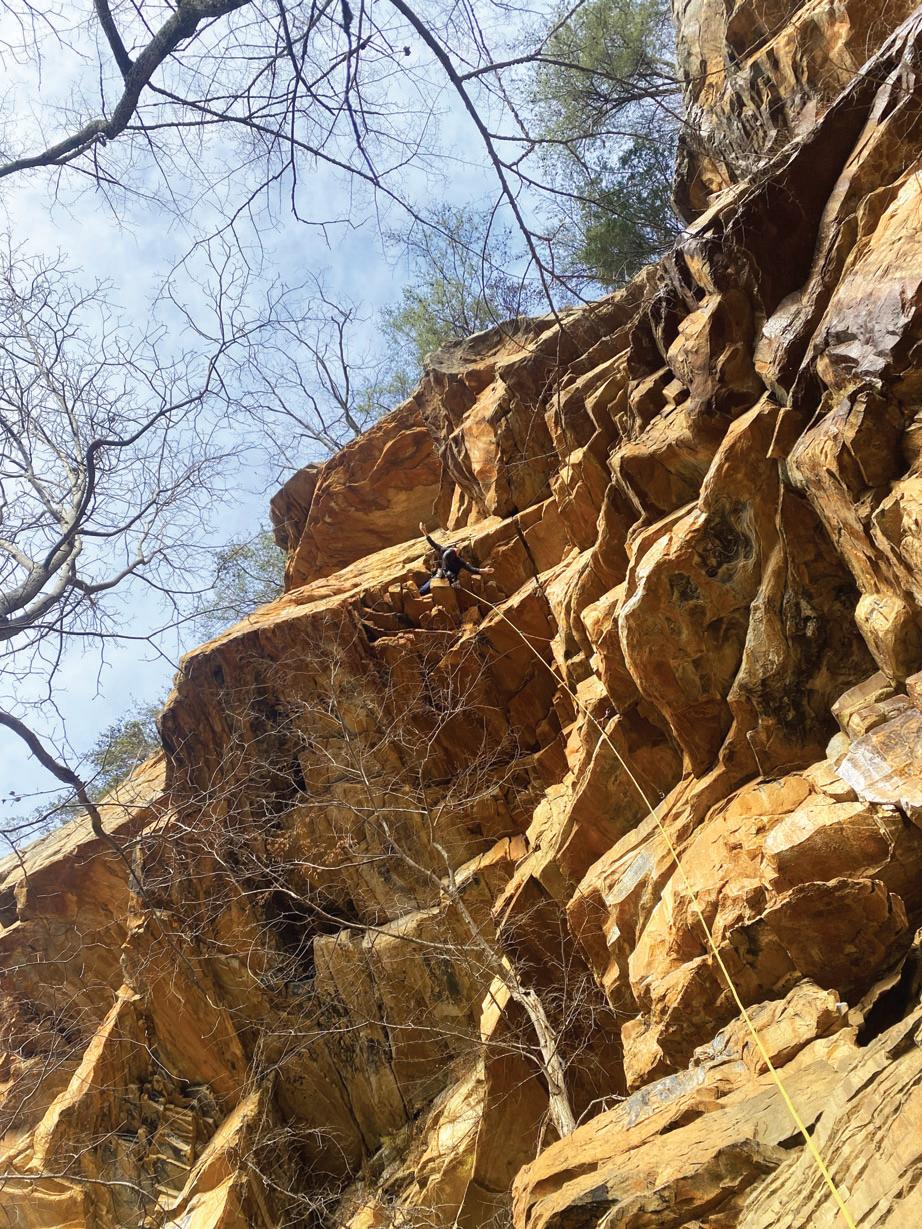
The state tree of Tennesee is the Tulip Poplar, and it just so happens to be my favorite tree! It was not a difficult decision to theme the park around it.
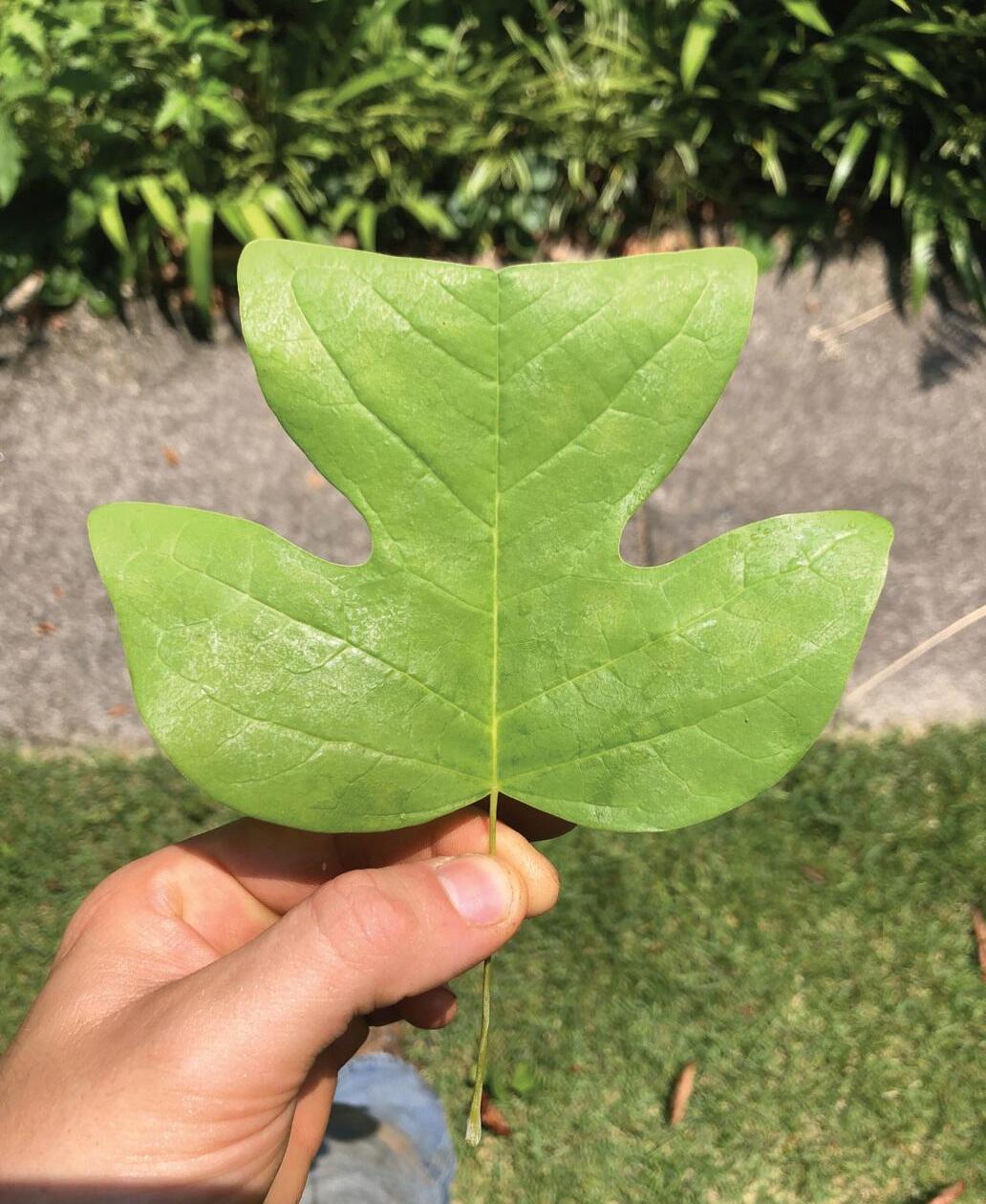 Prickly Pear (Opuntia humifusa)
Poplar Plaza Process and Inspiration
Prickly Pear (Opuntia humifusa)
Poplar Plaza Process and Inspiration
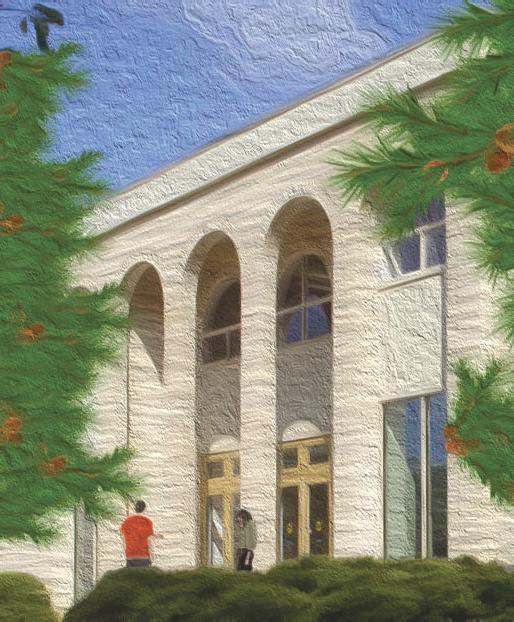
I ad or e th e fl or a of t he S ou th ea st er n Un it ed S ta te s. I a d or e mo st p l a nt s, a ct ua ll y. B ut h av i n g gr ow n up i n Ge or gi a, I h av e a sp ec ia l pl ac e in m y he ar t f o r pi ne s, d o gw oo d s , an d oa k s .
Du ri ng t he t im e wh il e I wa s wo rk in g on t hi s pr oj ec t, I w as al so i n a So ut he rn l an ds ca pe p la nt s id en ti fi ca ti on c la ss , w h er e we w ou ld s tu d y p l a nt s on w a l k s a ro un d ca mp us
Ou r ca mp us i s be au ti fu l, l us h, a nd c re at es m an y mi cr o- cl im at e ec os y s te ms t ha t ma ke t he s tu de nt ex pe r i en ce t h a t mu c h b et te r. I n t h i s p ro j e ct , I go t t h e op po rt un it y de si g n a c am pu s bu il di n g e nt ra nc e.
I ai me d cr ea te a s pa ce t ha t is n ot o nl y pl ea sa nt f o r hu ma ns t o ex is t in , bu t al so p ro vi de s a ha bi ta t an d fo od f o r wi ld li f e o n ca mp us
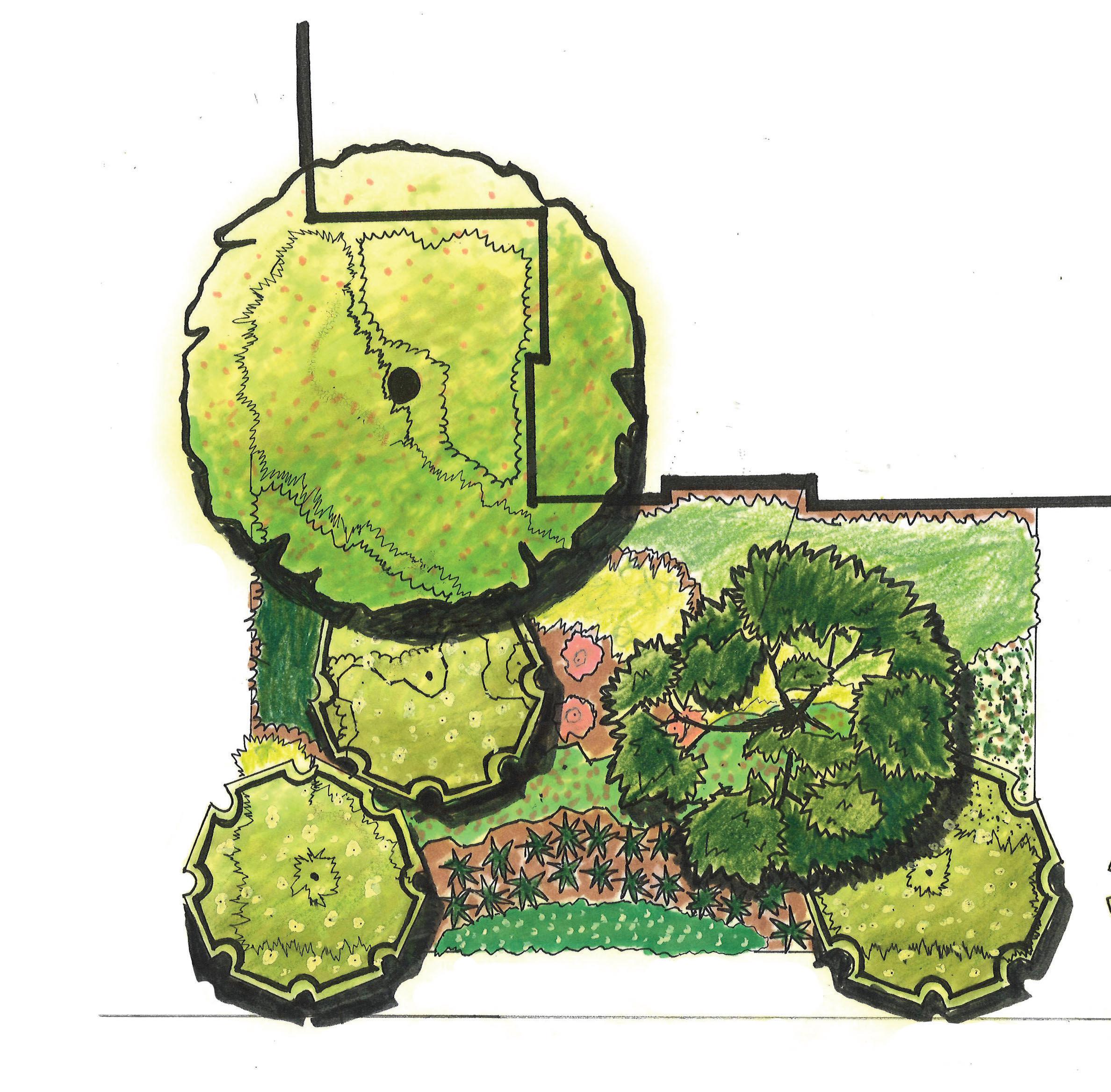
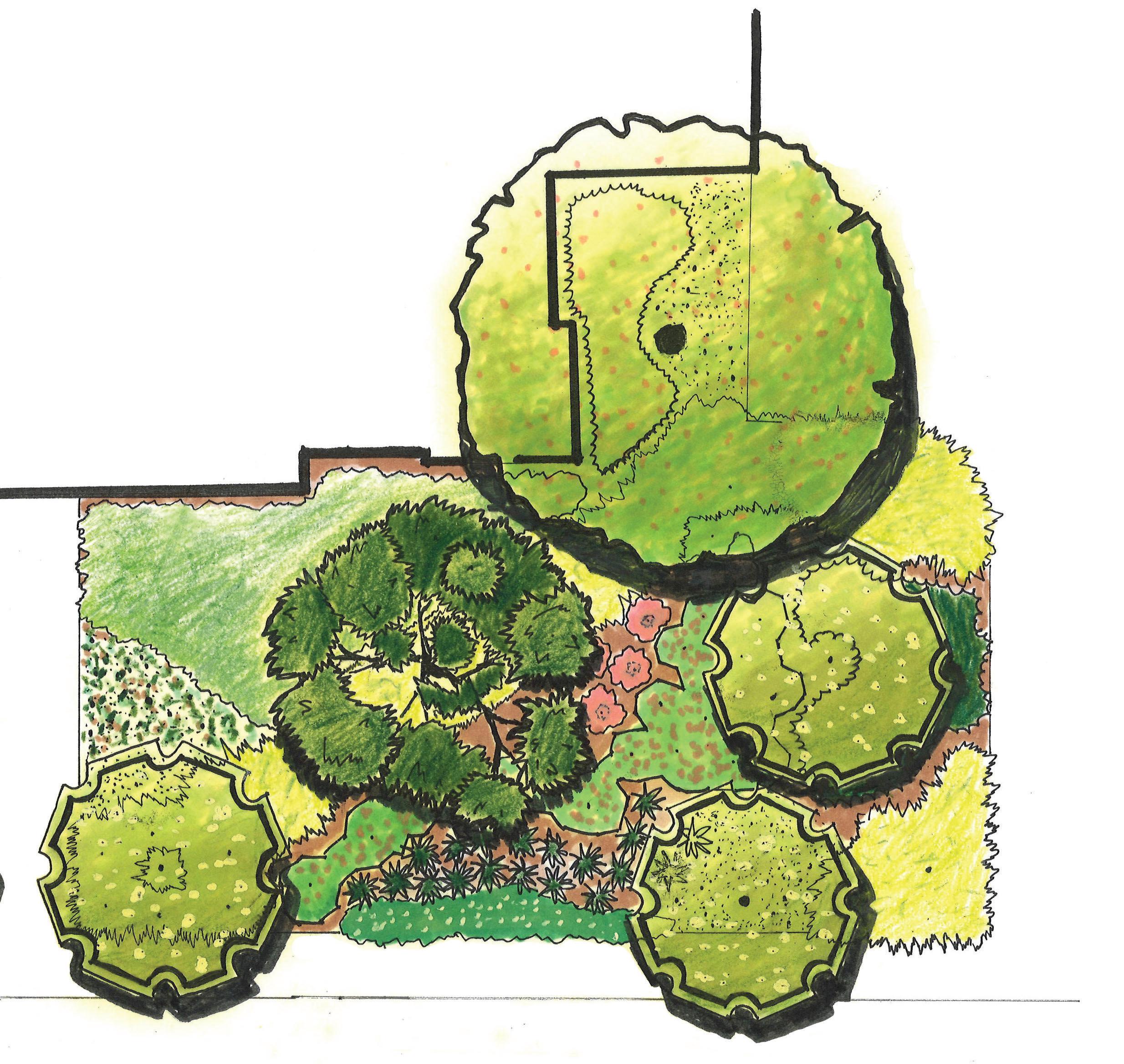
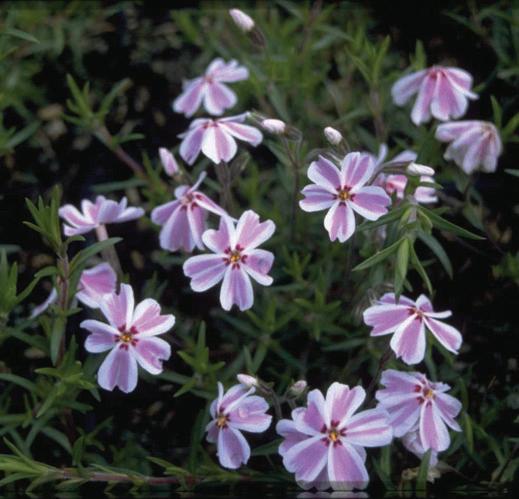
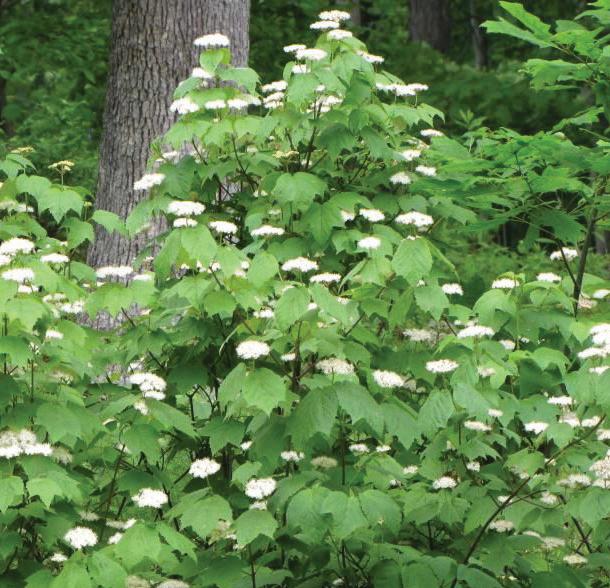
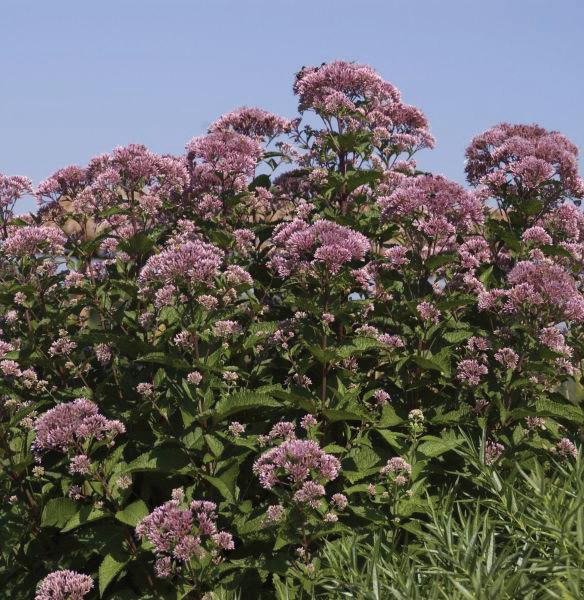
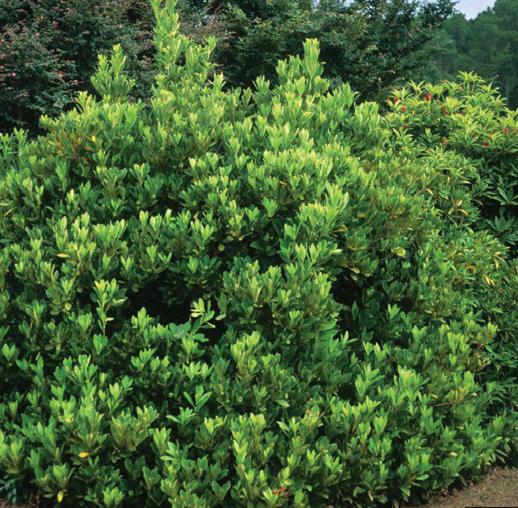
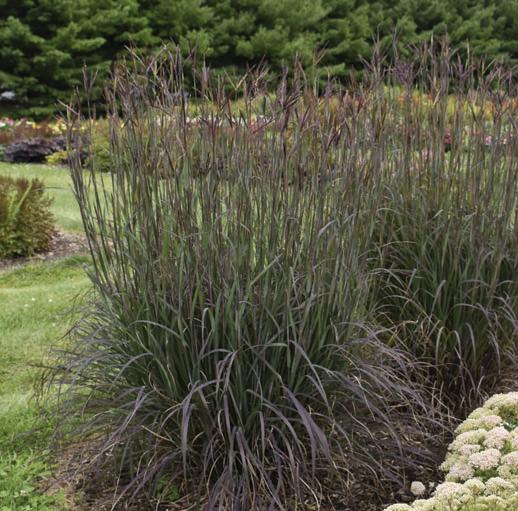
The intention behing this design was to create a naturalistic and seamless habitat for wildlife and plants. I chose plants that were hardy, readily available at nurseries, and provide a function to the local ecosystem. A personal favorite is the Yellow Anise. I intentionally placed it near the building entrance, because I love snapping a leaf and smelling it, sweet like licorice! Joe-Pye Weed is another native perennial that I love seeing bees crawl over in the summer time. Along the walkway is Switchgrass and Bluestem, two tall grasses to run your hand through wile walking by.
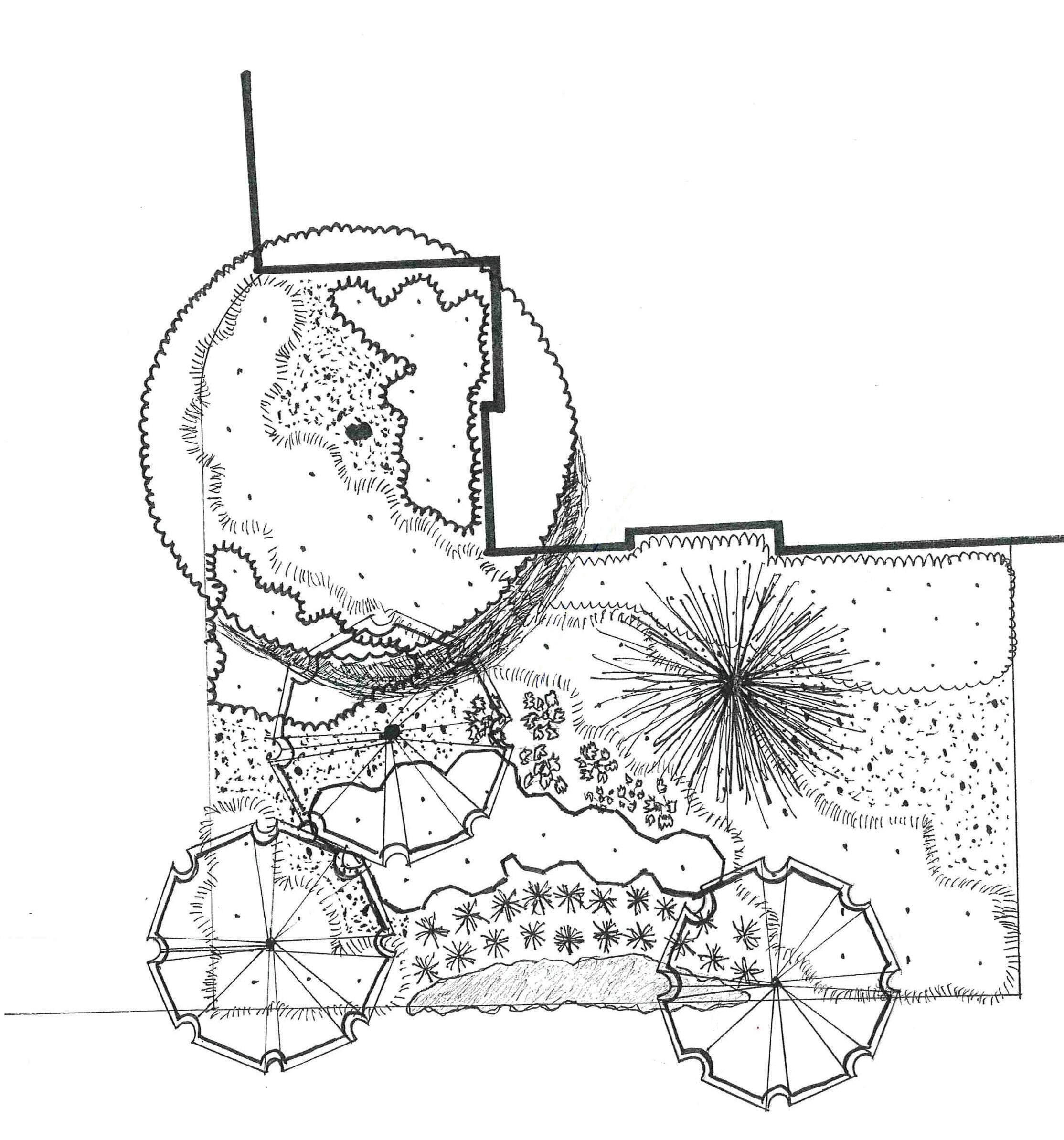 Phlox Phlox sublata “Candy Stripe”
Maple Leaf Viburnum Viburnum acerfolium
Sweet Joe-Pye Weed Eutrochium purpereum
Bluestem Andropogon gerardii “Blackhawks”
Yellow Anise Illicium parviflorum
Phlox Phlox sublata “Candy Stripe”
Maple Leaf Viburnum Viburnum acerfolium
Sweet Joe-Pye Weed Eutrochium purpereum
Bluestem Andropogon gerardii “Blackhawks”
Yellow Anise Illicium parviflorum
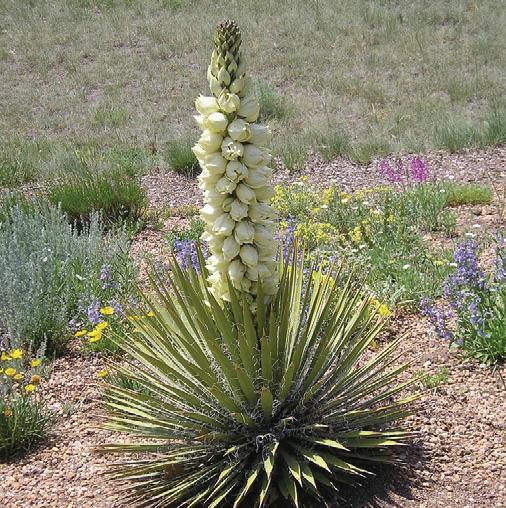
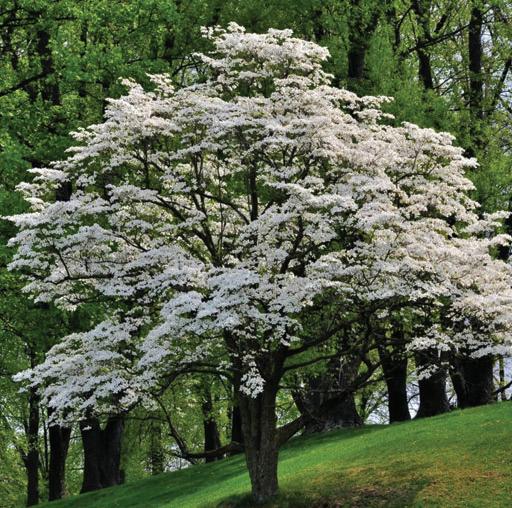
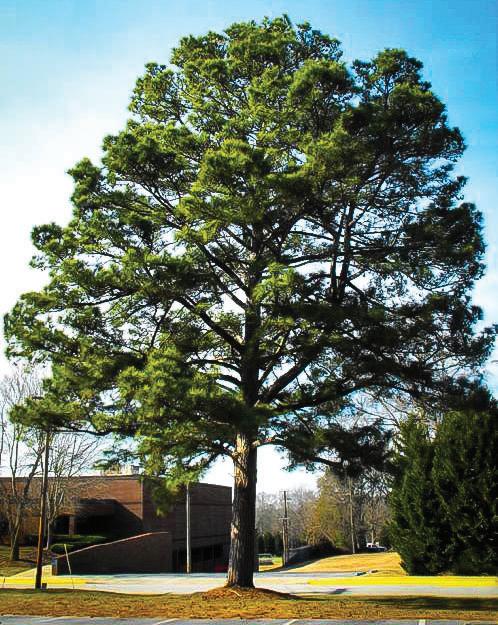
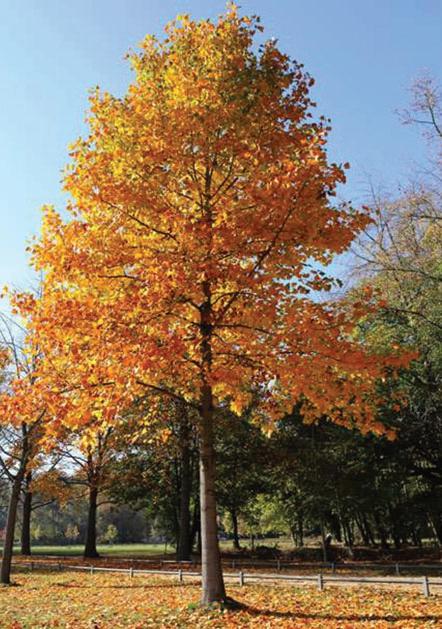
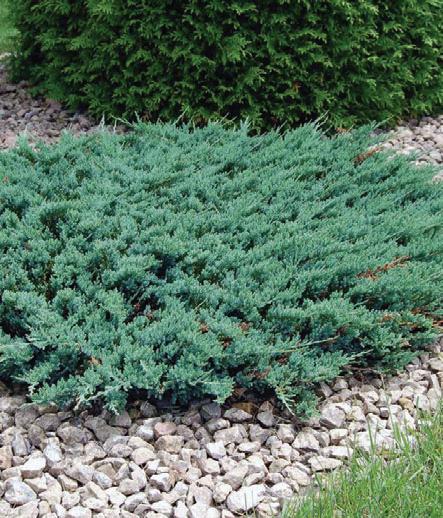
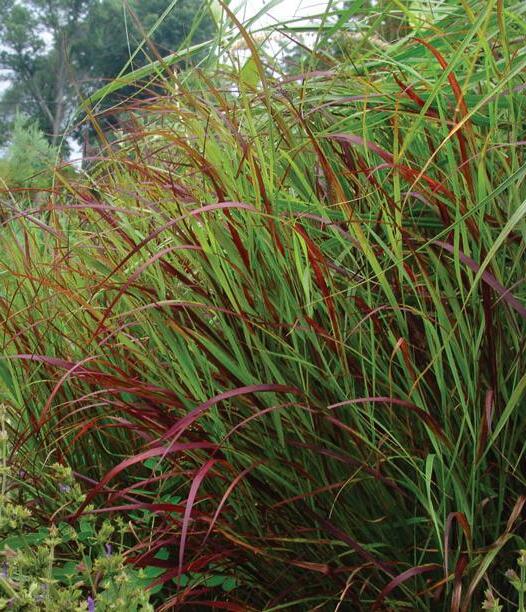
 Tulip Poplar Liriodendron Tulipifera
Flowering Dogwood Cornus florida “Appalacian Joy”
Dwarf Yucca Yucca harrimaniae
Loblolly Pine Pinus taeda
Juniper Juniperus horzontalis
Switchgrass Panicum virgatum “Shenandoah”
Tulip Poplar Liriodendron Tulipifera
Flowering Dogwood Cornus florida “Appalacian Joy”
Dwarf Yucca Yucca harrimaniae
Loblolly Pine Pinus taeda
Juniper Juniperus horzontalis
Switchgrass Panicum virgatum “Shenandoah”
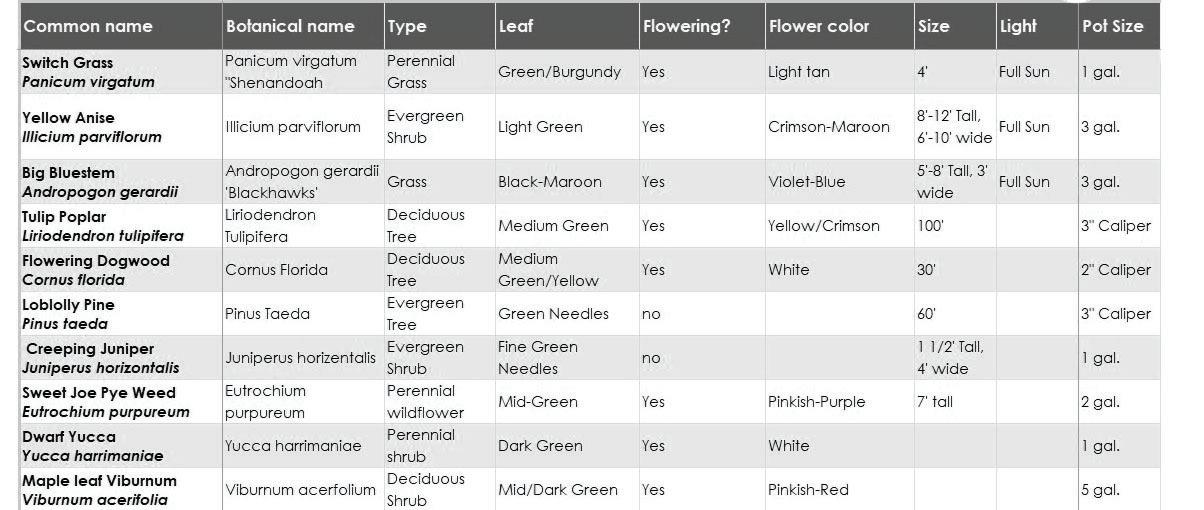
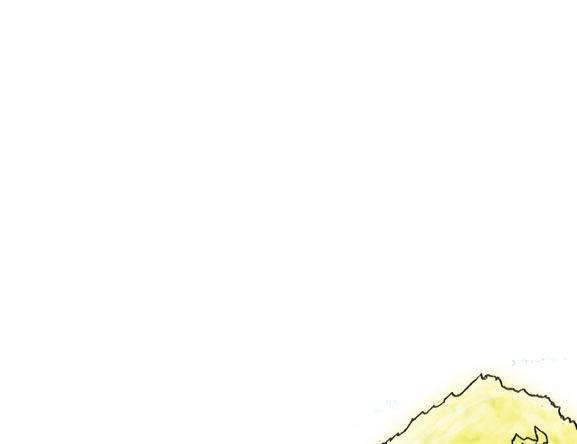


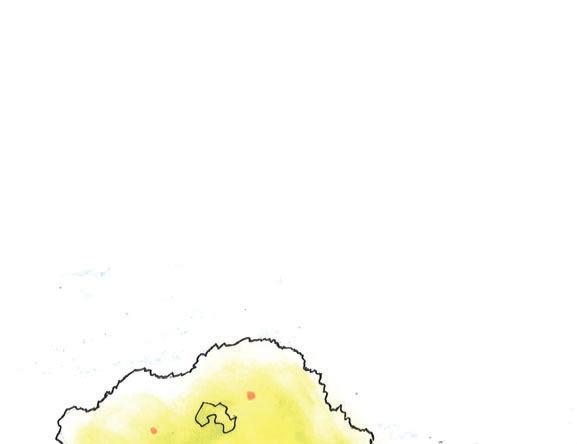
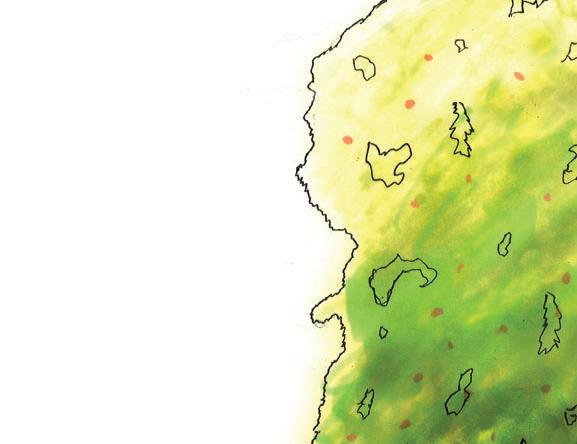
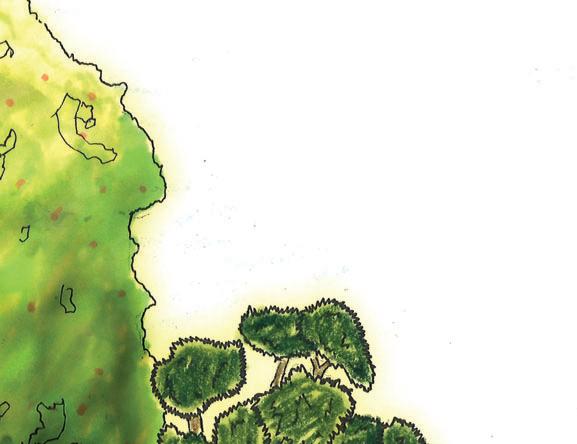
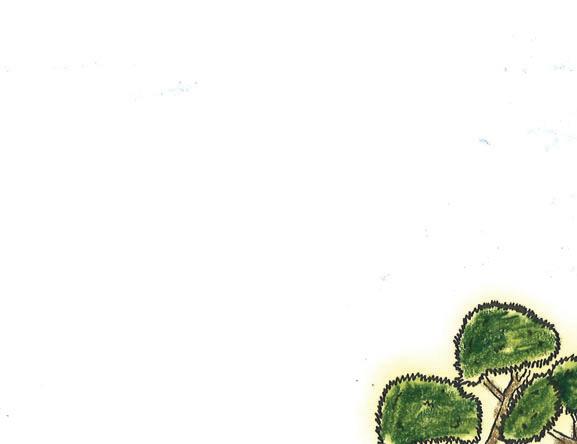
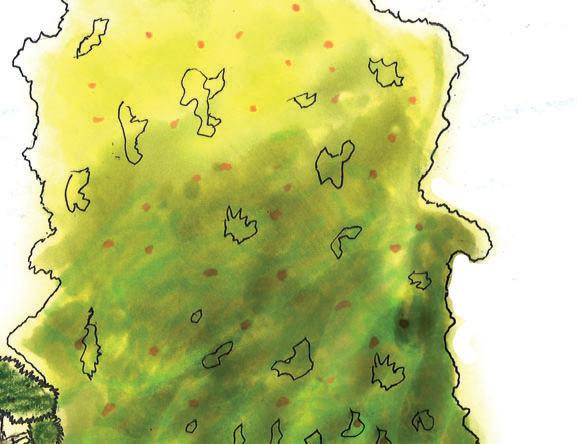
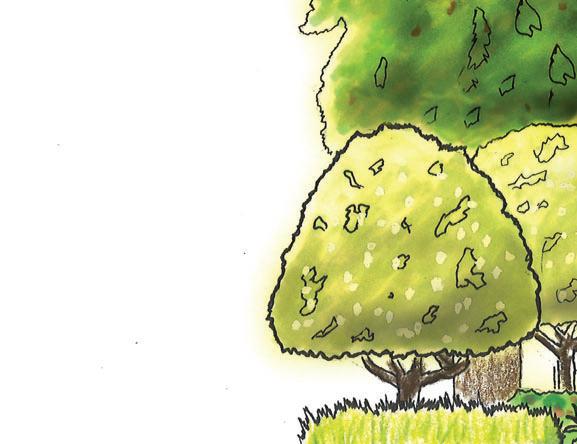
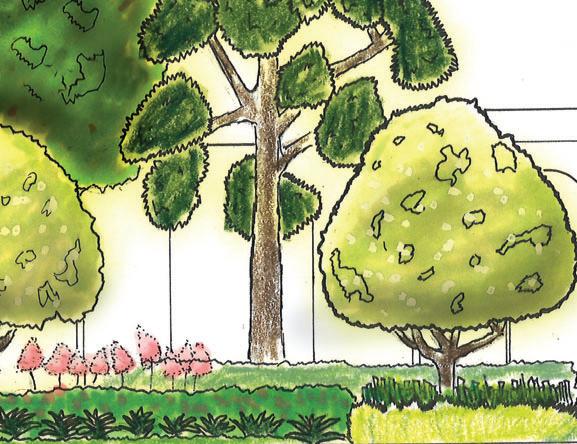
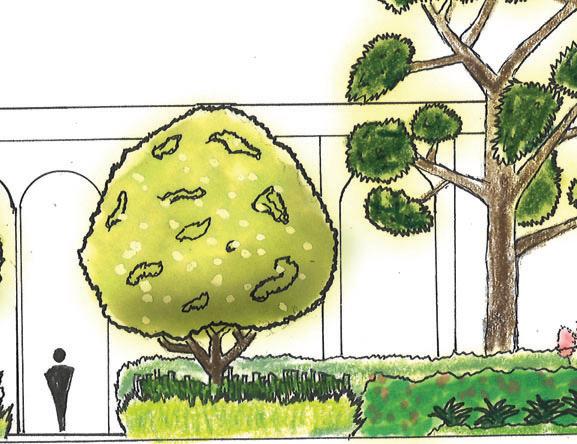
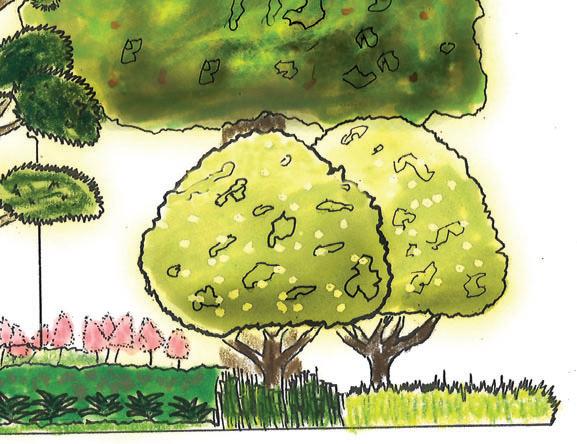
Autumn View
Not to Scale
Winter View
Not to Scale
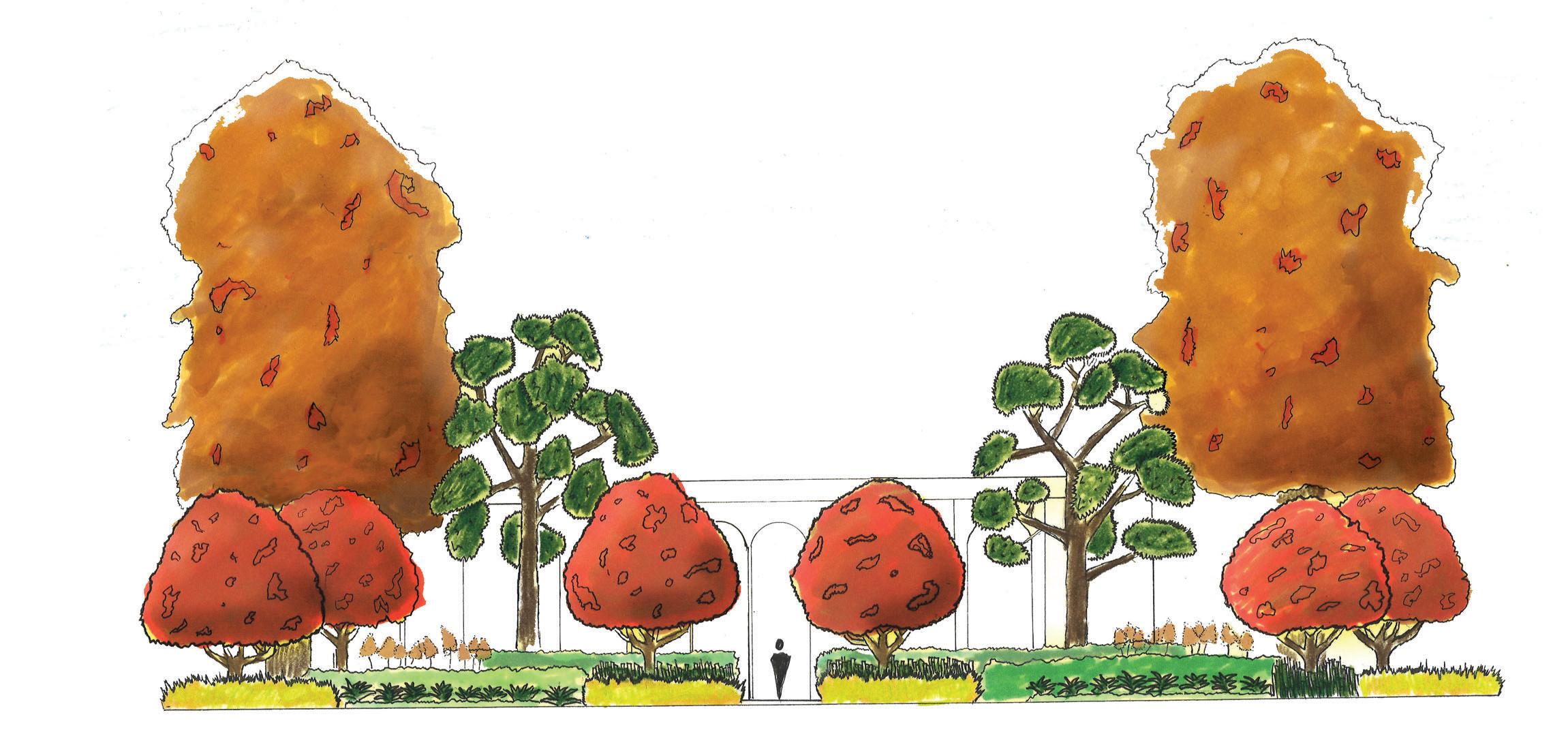
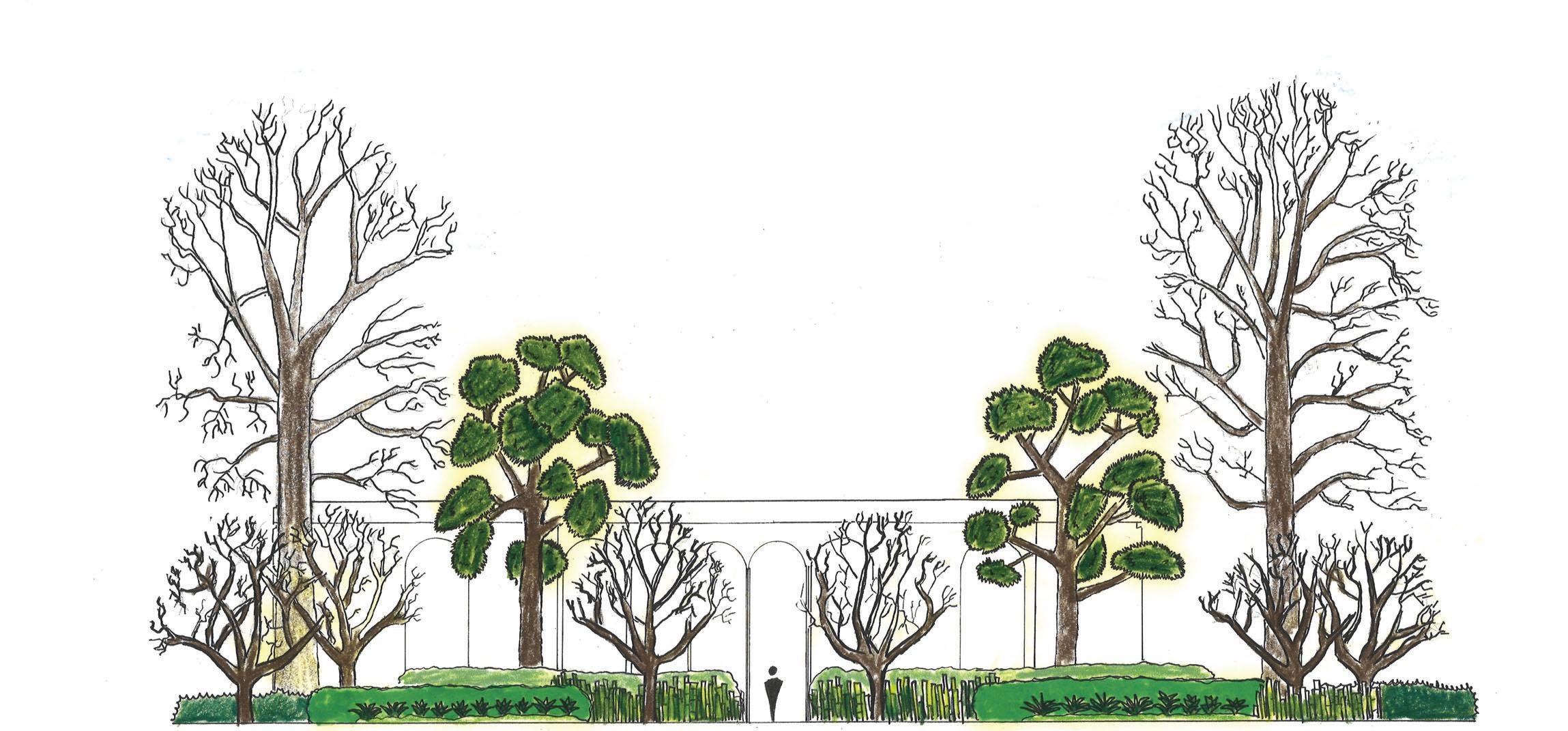
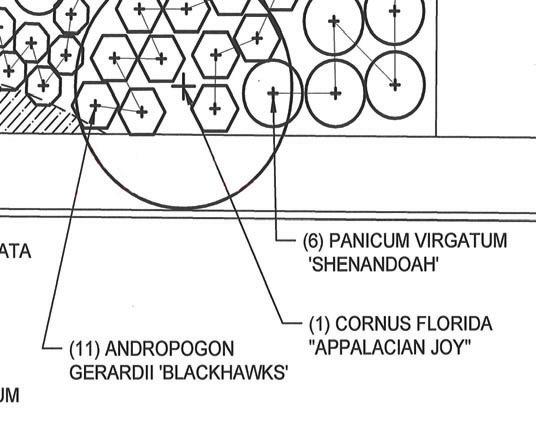
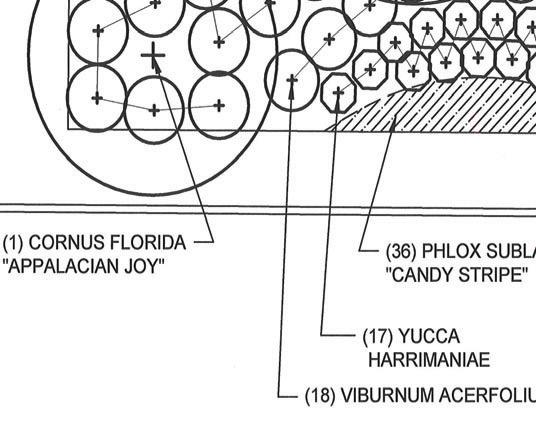
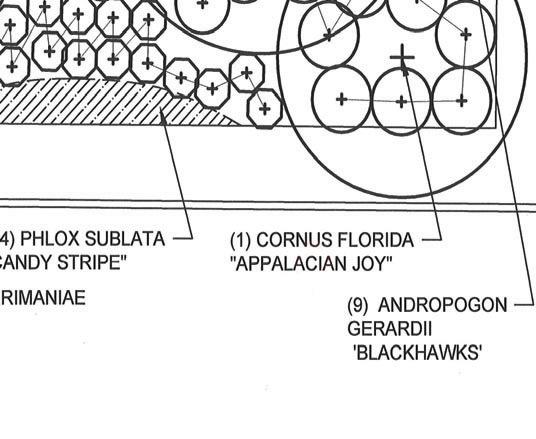
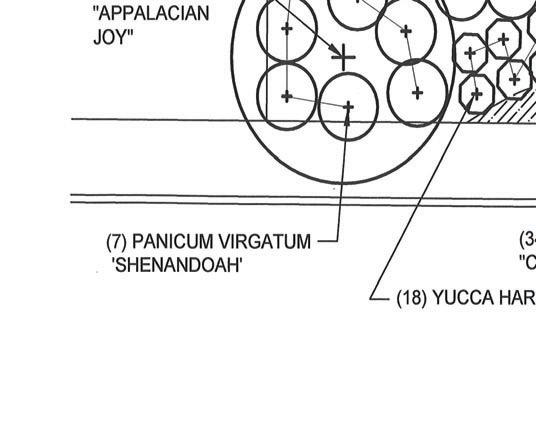
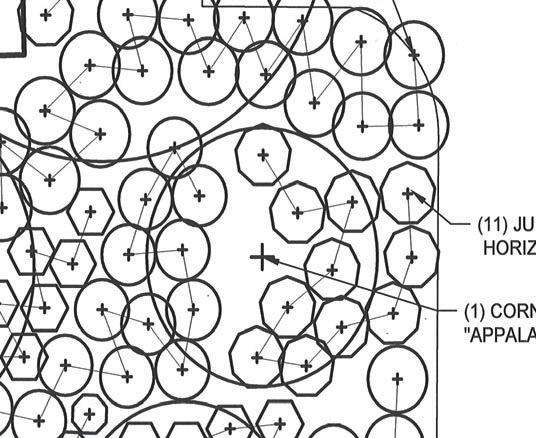
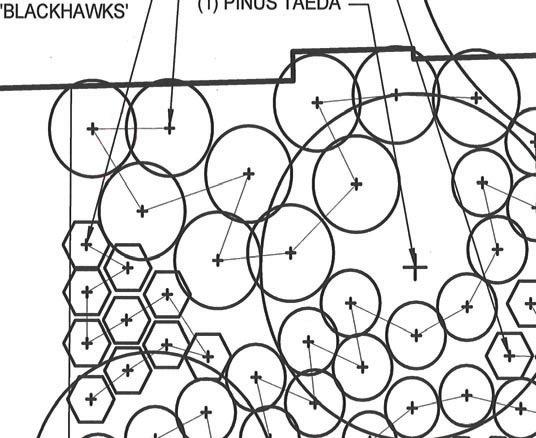
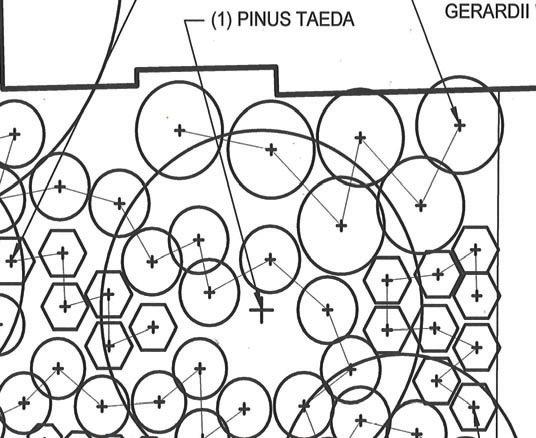
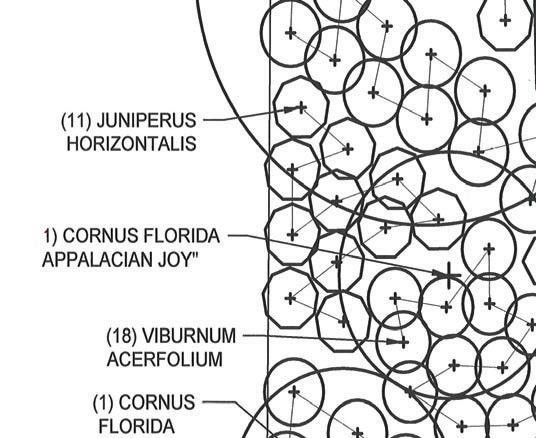
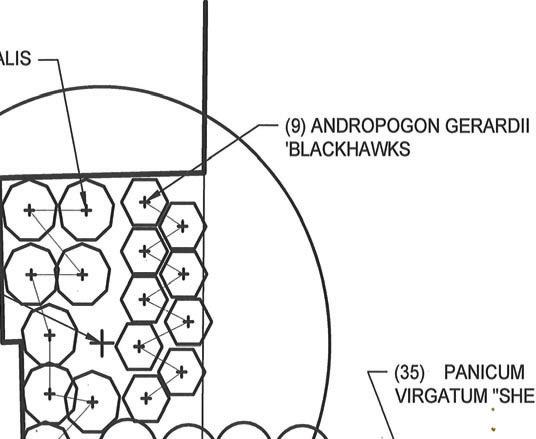
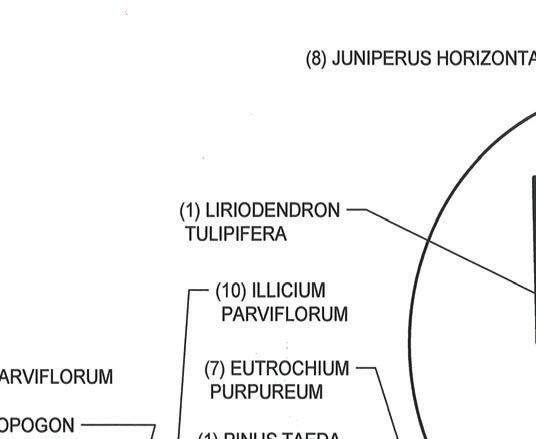
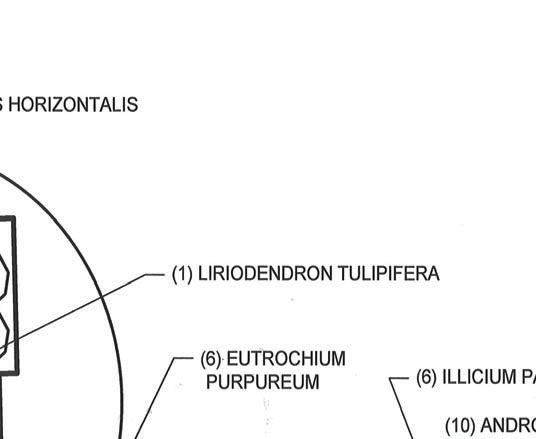

A co mp le x de si gn c om es w it h it s ow n sp ec i f ic s et o f ch al le ng es . Th e ma in o bs ta cl e I ha d to f hu rd le i n th is p ro je ct w as c re at in g a pl an ti ng p la n th at s ho we d ea ch i nd iv id ua ll y ma ss in g o pl an ts a nd q ua nt it ie s. I h ad t o in tr ic at el y ar ra n g e th e la be ls t o fi t an d cr os s mi ni ma ll y I a ls o ha d to c re at e se ve ra l un iq ue p la nt in g sy mb ol s to a cc ou nt f or a l ar ge v ar ie ty o f pl an ts
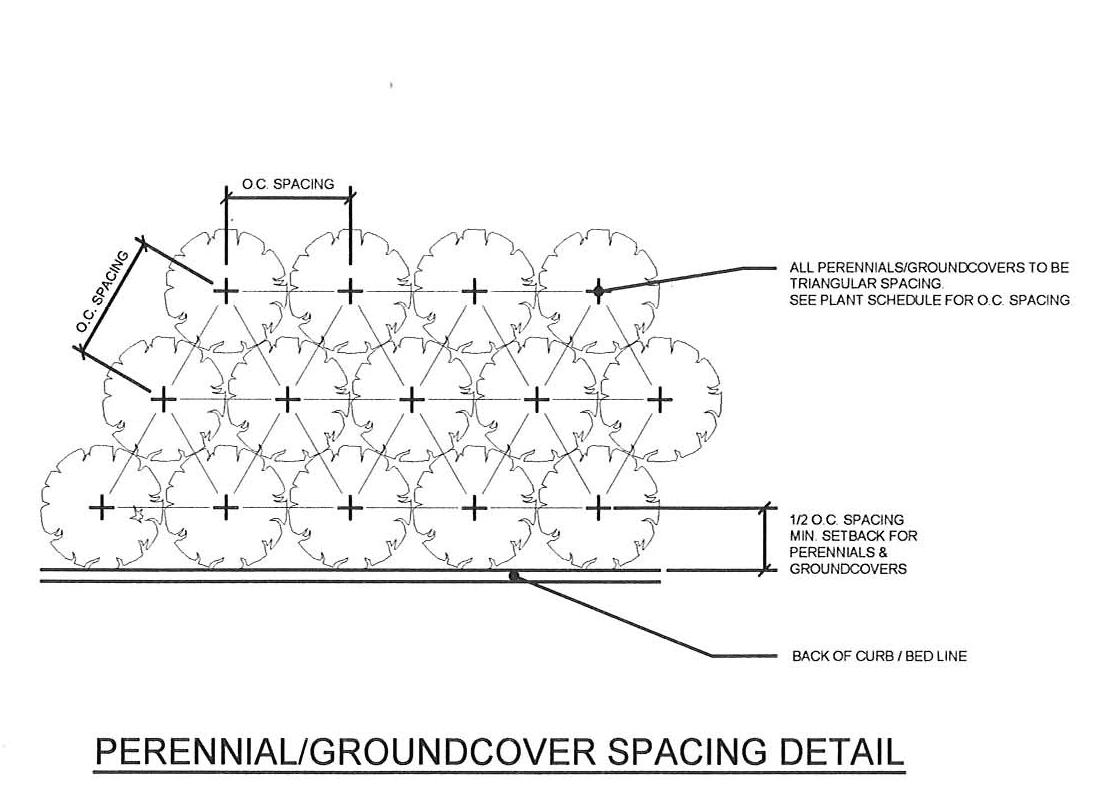
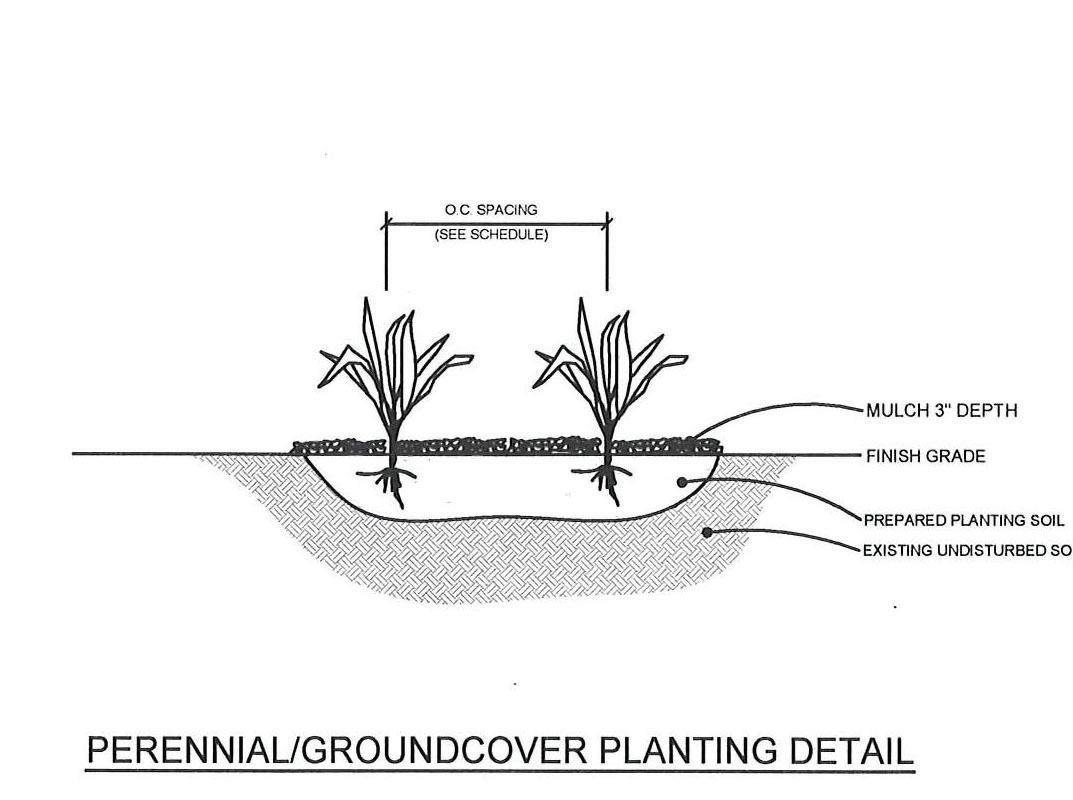
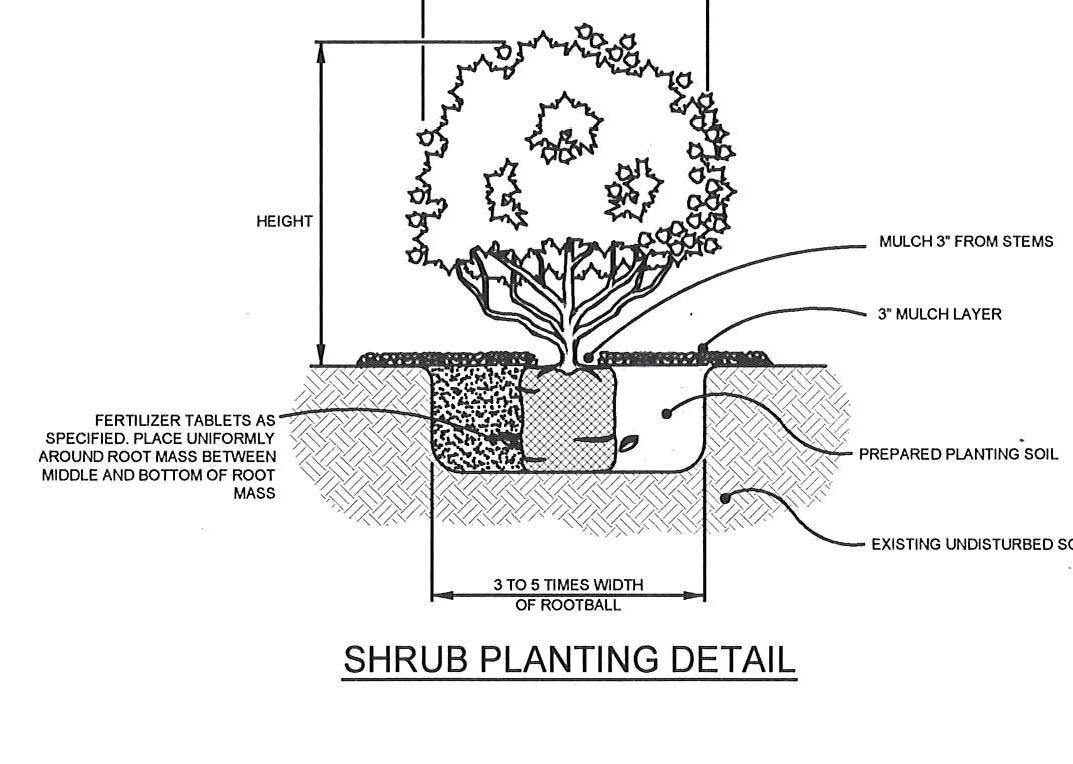

We w er e a l so t as ke d w i t h c re at i n g p l an t i n g d et a i l s , s h ow n a b ov e. T h e se i nc l u d e d s h ru b pl an t i ng d et a i l , b ot h ev er yg re en a n d d ec id uo us t re e p l an t i ng , an d gr ou n d co ve r d e ta il s.

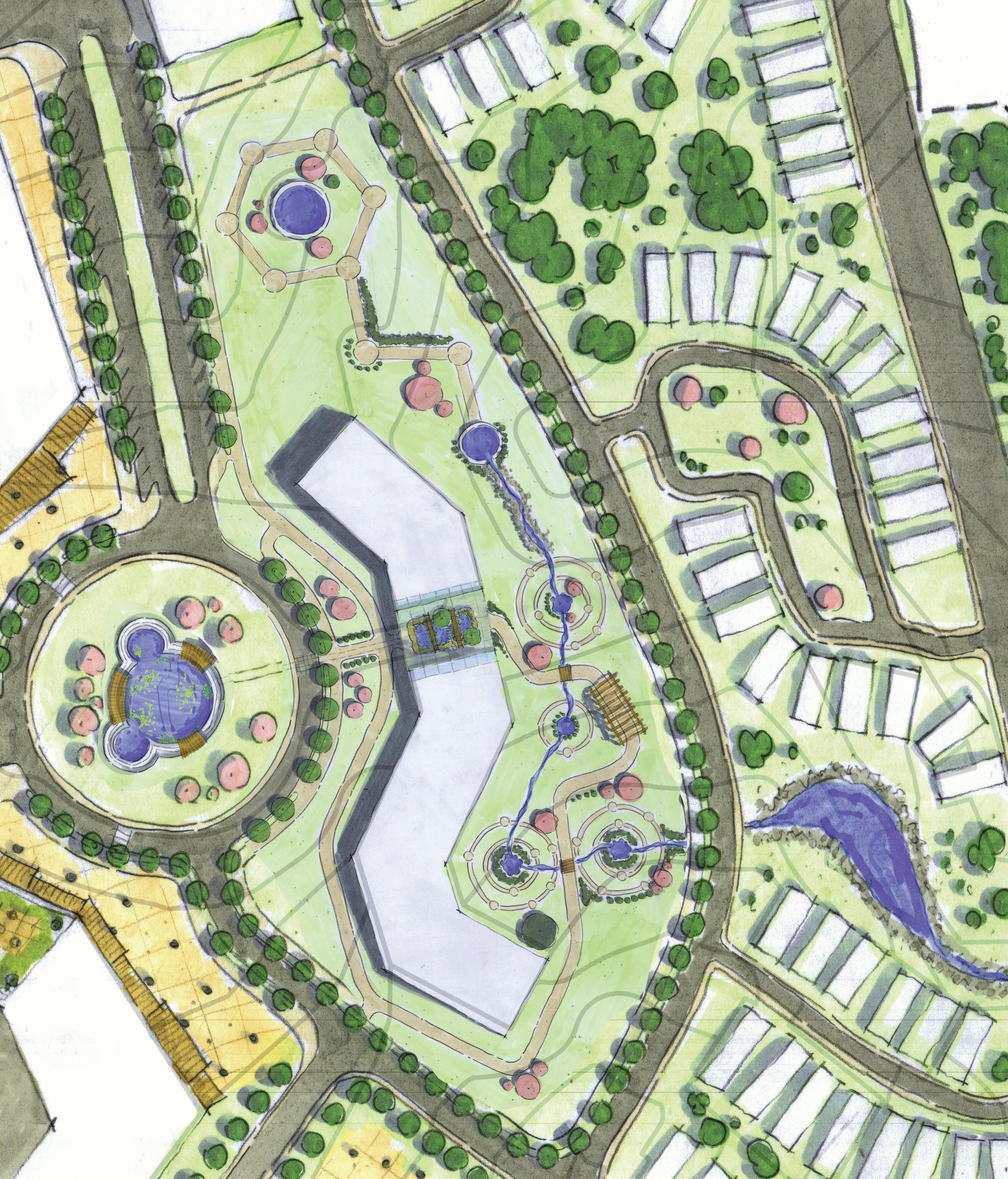
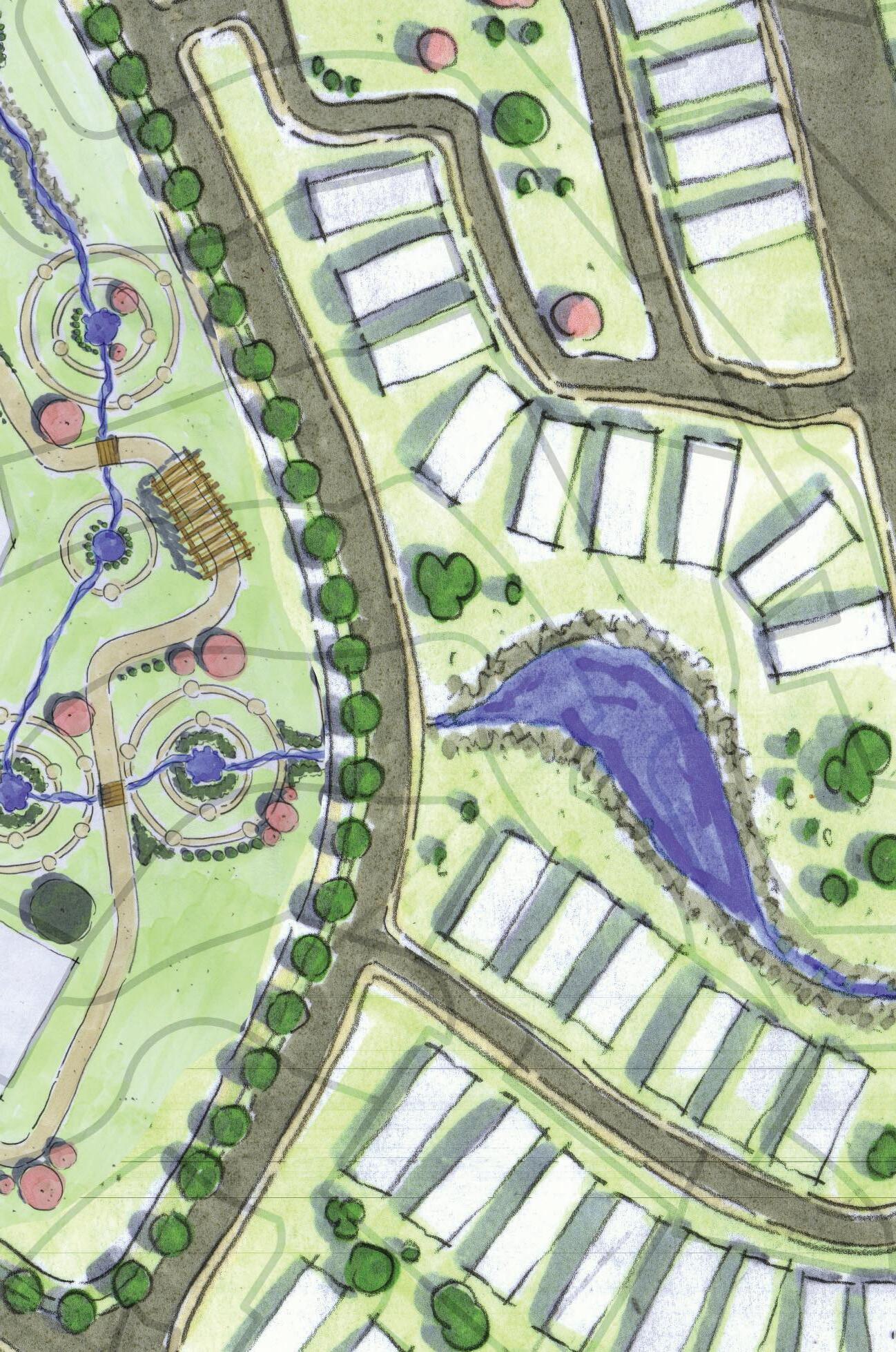
Th e Ge or gi a Sq ua re M al l si ts a ll b ut a ba nd on de d in t he ou ts ki rt s of A th en s, a f ew s to re s su rv iv in g in a s ta nd ar d 19 80 ’s A me ri ca n Ma ll f oo tp ri nt . Th e si te i s mo re t ha n 50 % p a ve me nt , an d cr ea te s a no ta bl e he at i sl an d e f f e ct .
My g ro up w as t as ke d wi th d ev lo pi n g a d es i g n fo r a mi xe d l us e d e v l op me nt , w h i c h wo u l d i n c l u d e mu l t i - st or y re ta il b u il di ng s, a c iv ic c en te r se rv in g as t he n ew s it e o f t he G e ro gi a Mu se um o f Na tu ra l Hi st or y, mu ti -f am il y to wn ho me s an d si ng le f am il y re si de nc es .
We w er e ch al le ng ed w it h tr yi ng t o in cl ud e al l o f t he r e qu ir em en ts t he d ev el op er w an te d, m an a g in g to f it s u f f i ci en t pa rk in g on t he s it e, y et s ti ll d ec re as in g th e to ta l su rf ac e ar ea o f p a ve me nt o n si t e
I gr ou pe d up w i t h w i t h R os i e K i t c h en s, a n i n cr e d ib ly ta l e nt e d a rt i s t, a n d Lyd i a B en i t ez , a qu i c k t h i n ki n g p r o b l e m so l v er a n d d es i g ne r. Tog et h e r, w i t h my s ki ll s w i th d ra f t in g an d or ga ni za ti on , we w er e ab le t o d e ve l o p w i t h s om e un i q ue a n d s p e c i a l s o l ut i o ns .
The Carbon Complex is a site that encourages users to engage in shopping, dining, and experiential learning. Unlike traditional retail experiences, visitors can enjoy an array of indoor and outdoor activities. The development includes a redesign of an existing mall building into a new location for the Geogia Museum of Natural History. From following in the footsteps of dinosaurs, to weaving through pollinator gardens, this space encourages interest in the natural world.
The complex values convenience by connecting vistiors and residents to shops and courtyards within walkable distances. Additionally, residents have access to amenities such as greenspaces, grocery stores, and public transit. The Carbon Complex combines exploration and leisure for users of various ages and interests.
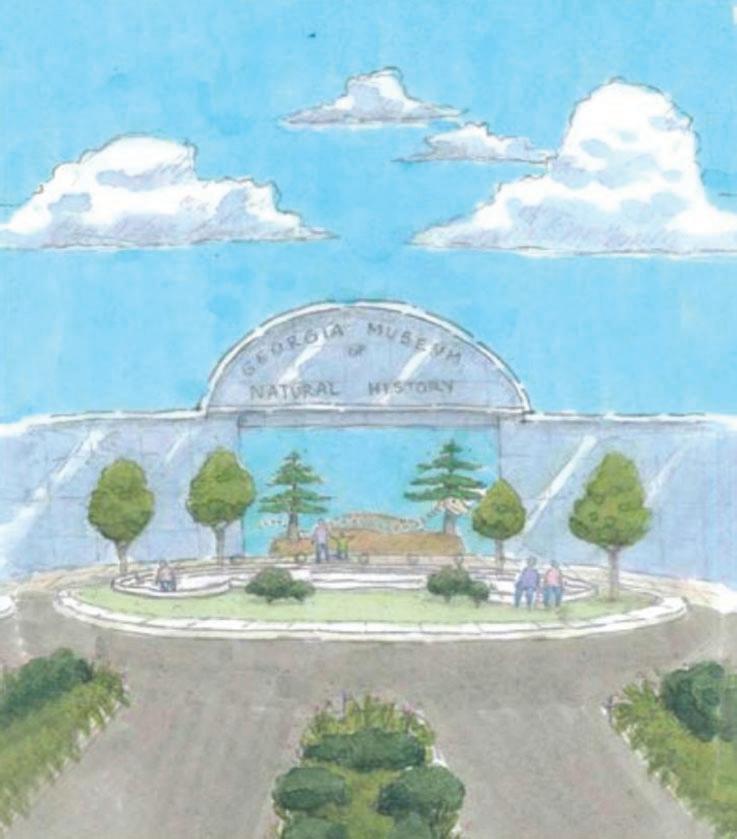
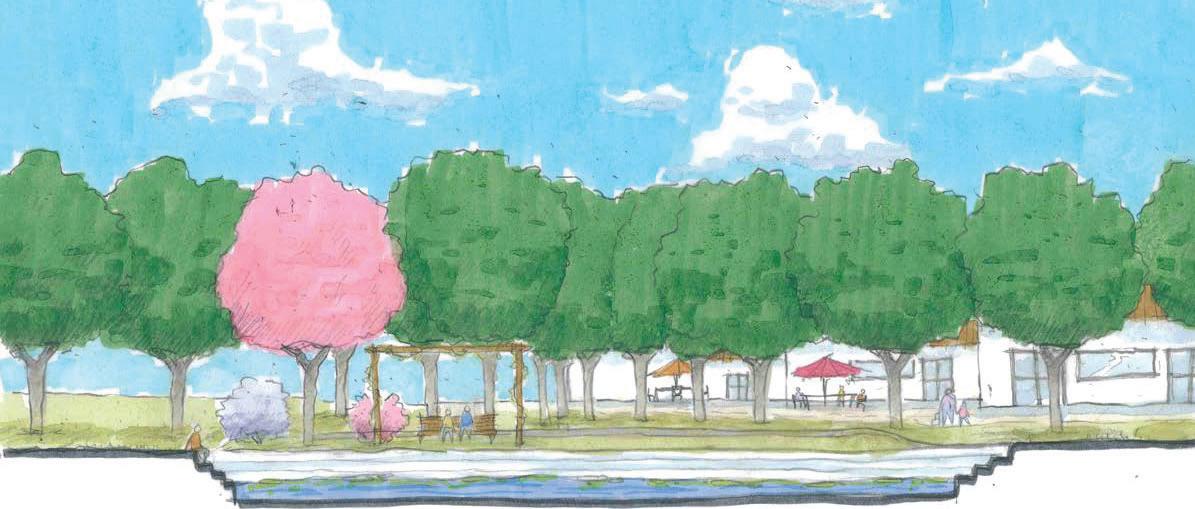 Athens, GA Group Members: Rosie Kitchens, Lydia Benitez
Athens, GA Group Members: Rosie Kitchens, Lydia Benitez




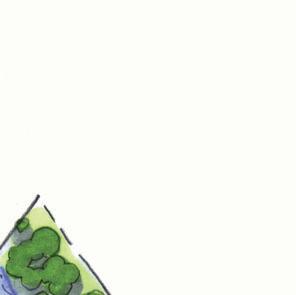





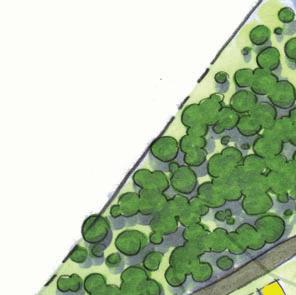
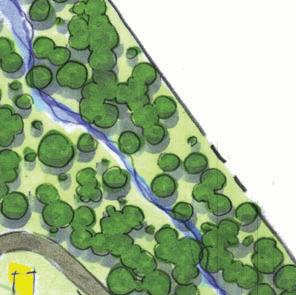





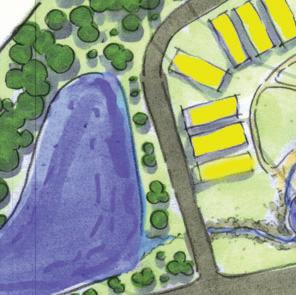
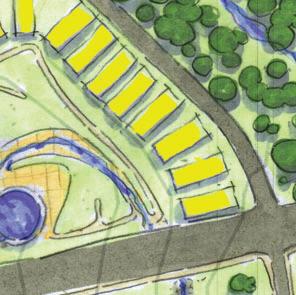
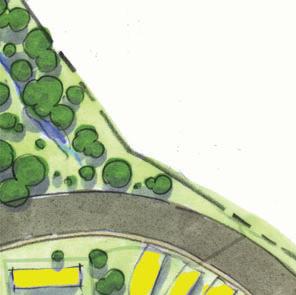


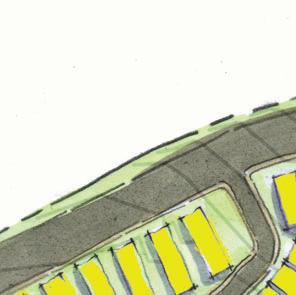
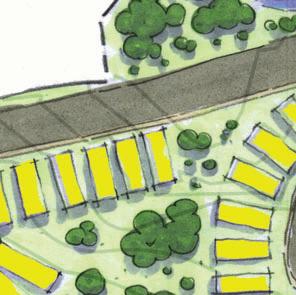
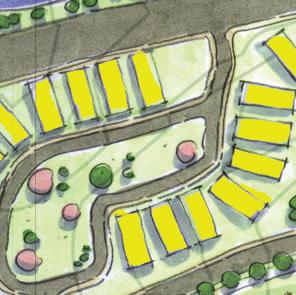
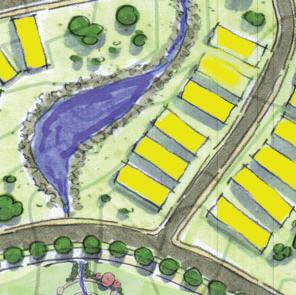
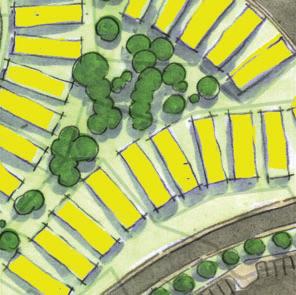
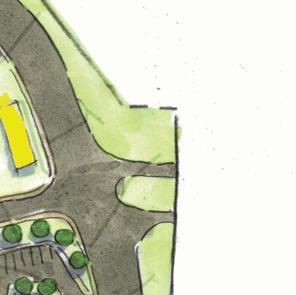
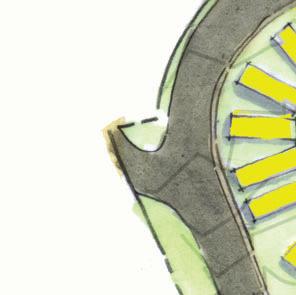
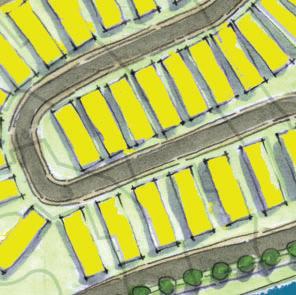

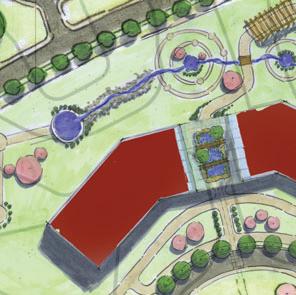
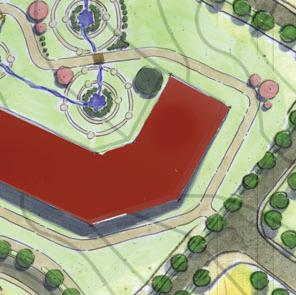
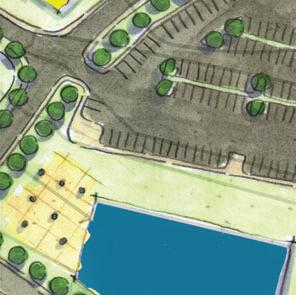
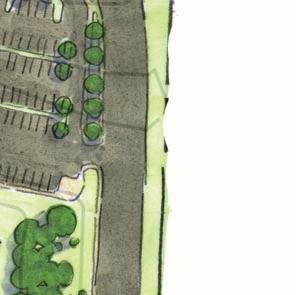
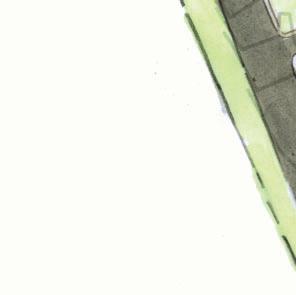
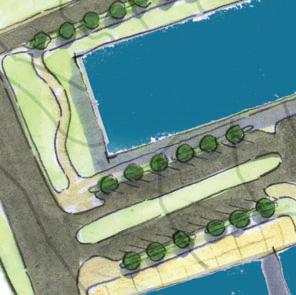
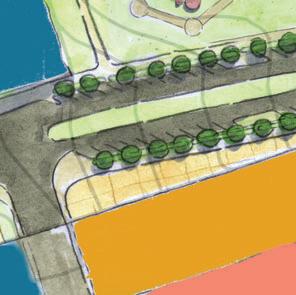
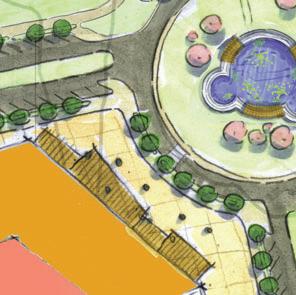
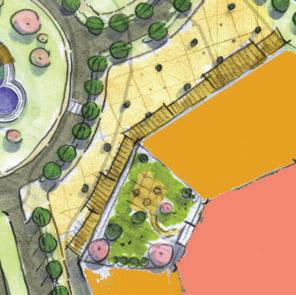
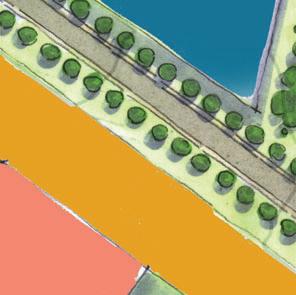
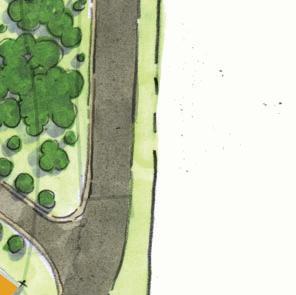

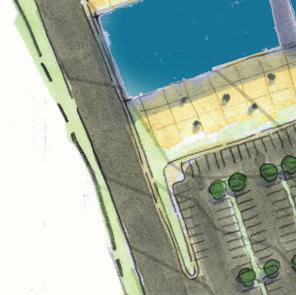
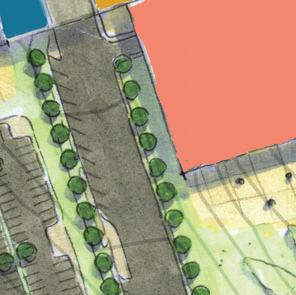
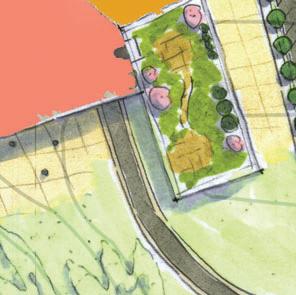
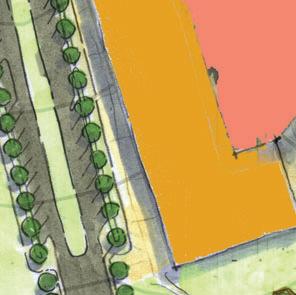
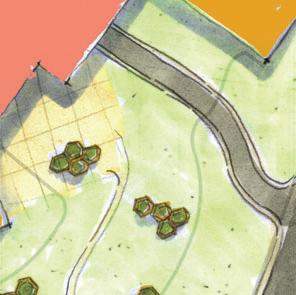
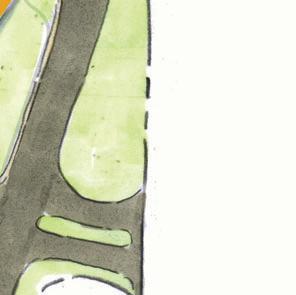

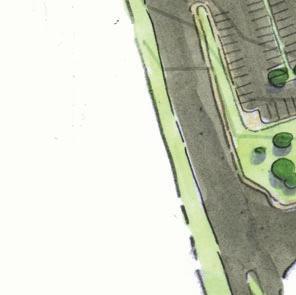


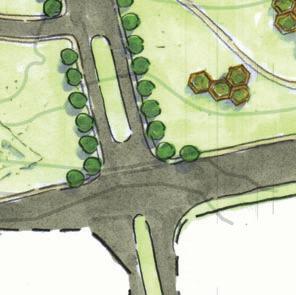
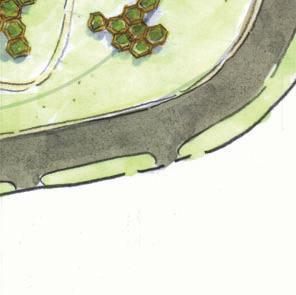
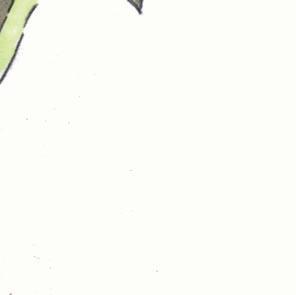

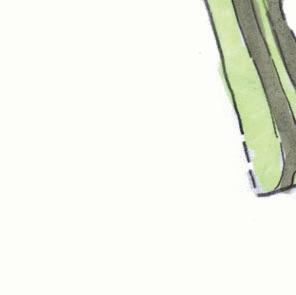
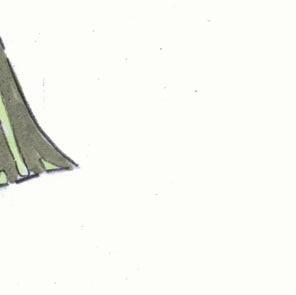

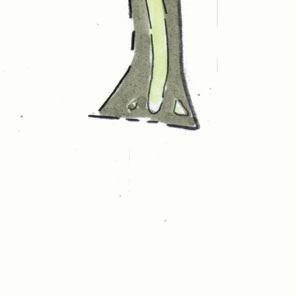






Throughout our design process, we were motivated by science, and conveying the importance of learning. All 3 of us like to pay particular attention to details, and work from the small scale out. We were told to let our imagination run free, and that we did.
The earthworks dinosaur feet are a fun, interactive place for children to play. The gingko lawn provides homeowners a shared space to connect with the community. The molecular stormwater drainage system celebrates funtional landscape ecology while encouraging education and curiosity fueled by science.
Illustrated below is a small outdoor plaza adjacent to the museum building, where a dinosaur skeleton is posed in a pond planted with plants of prehistoric character.
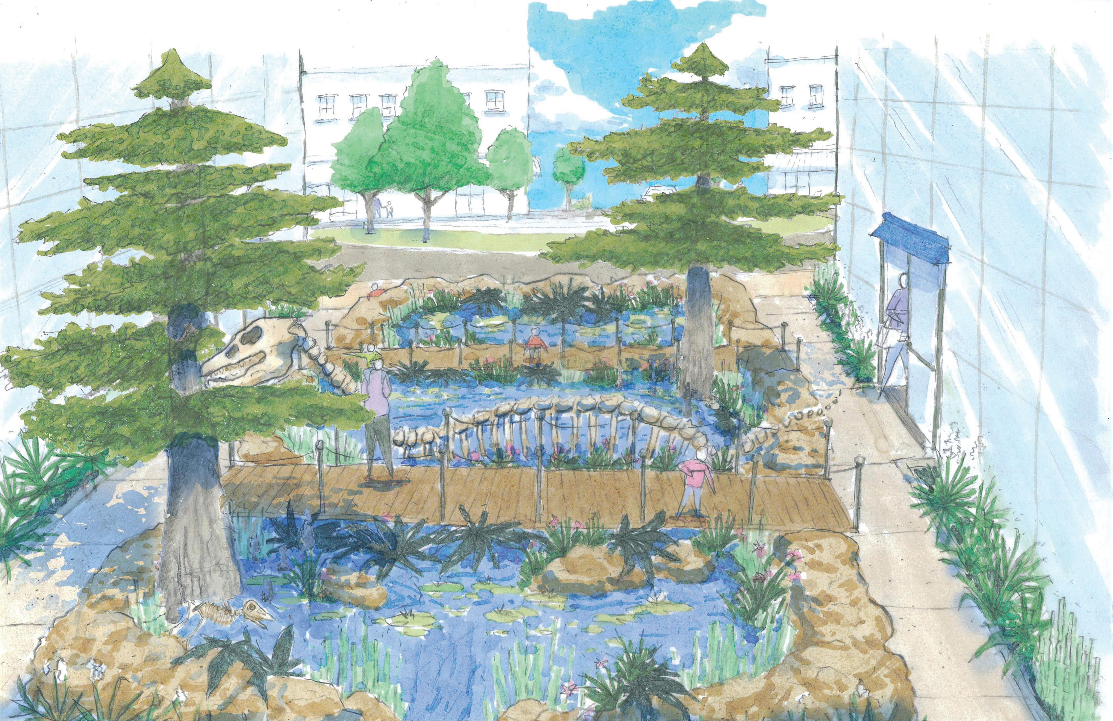
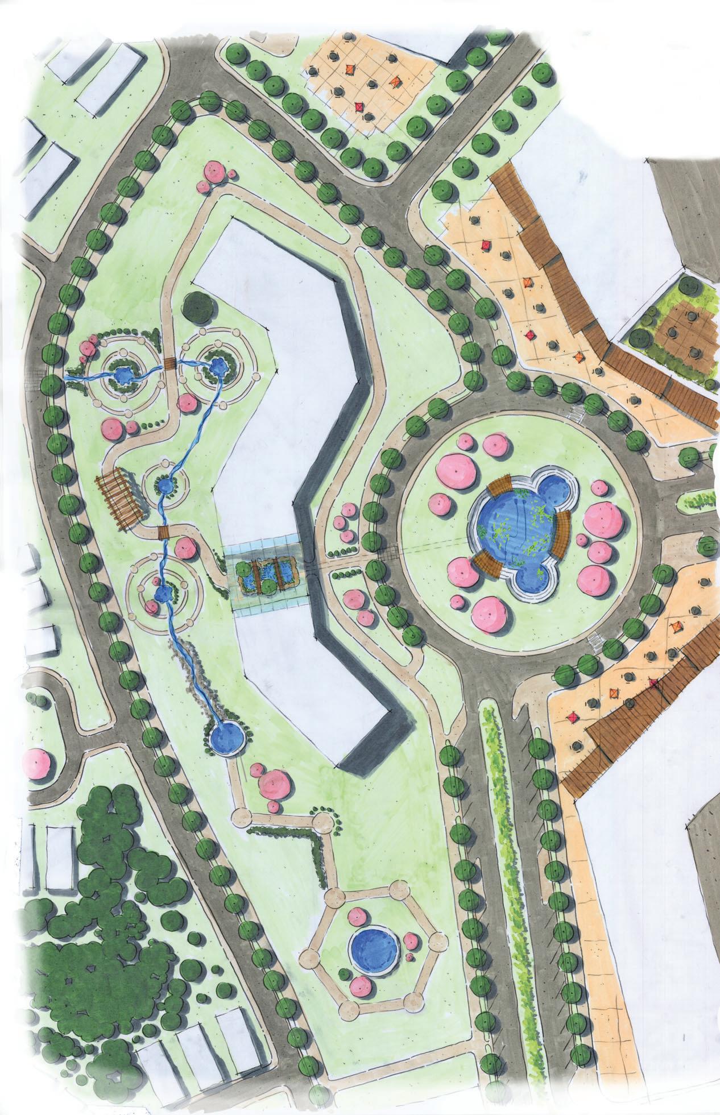
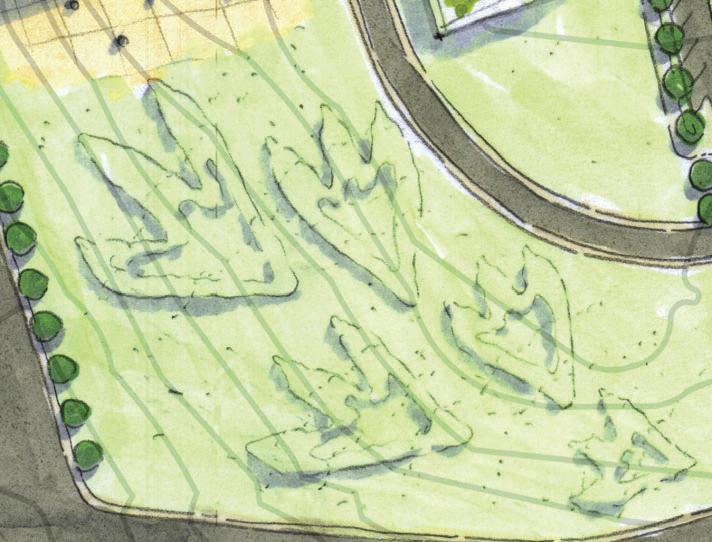
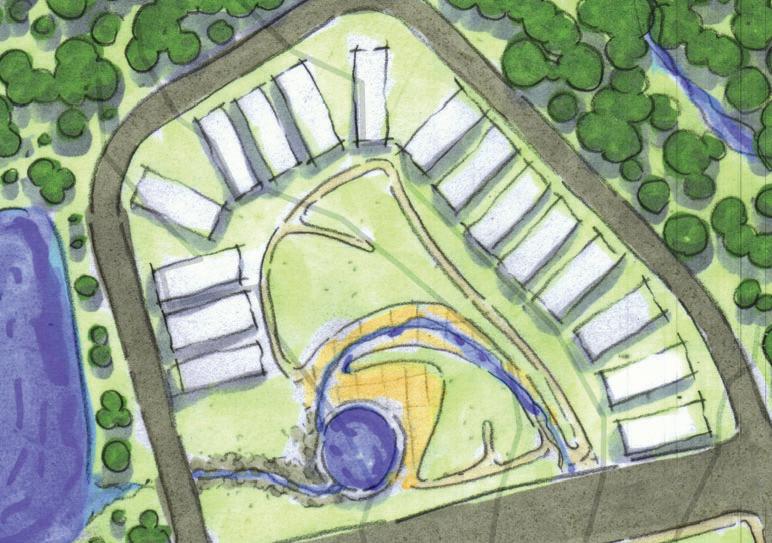
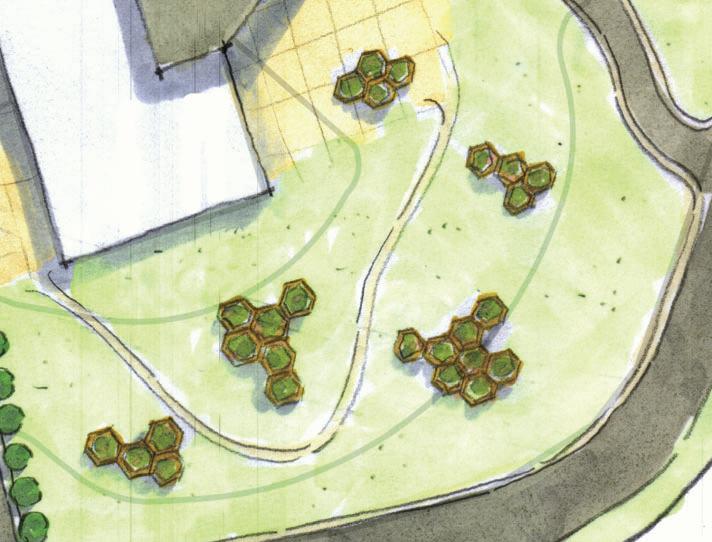
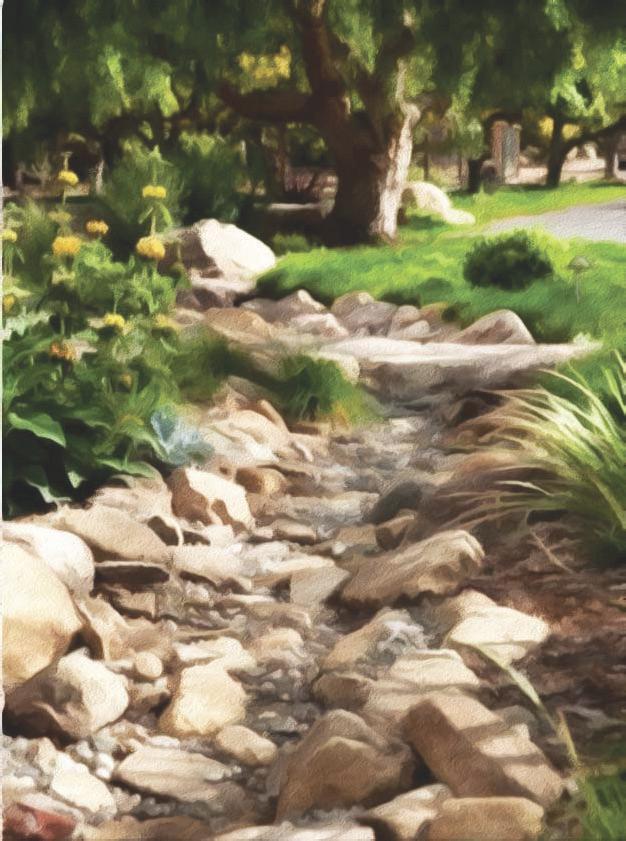


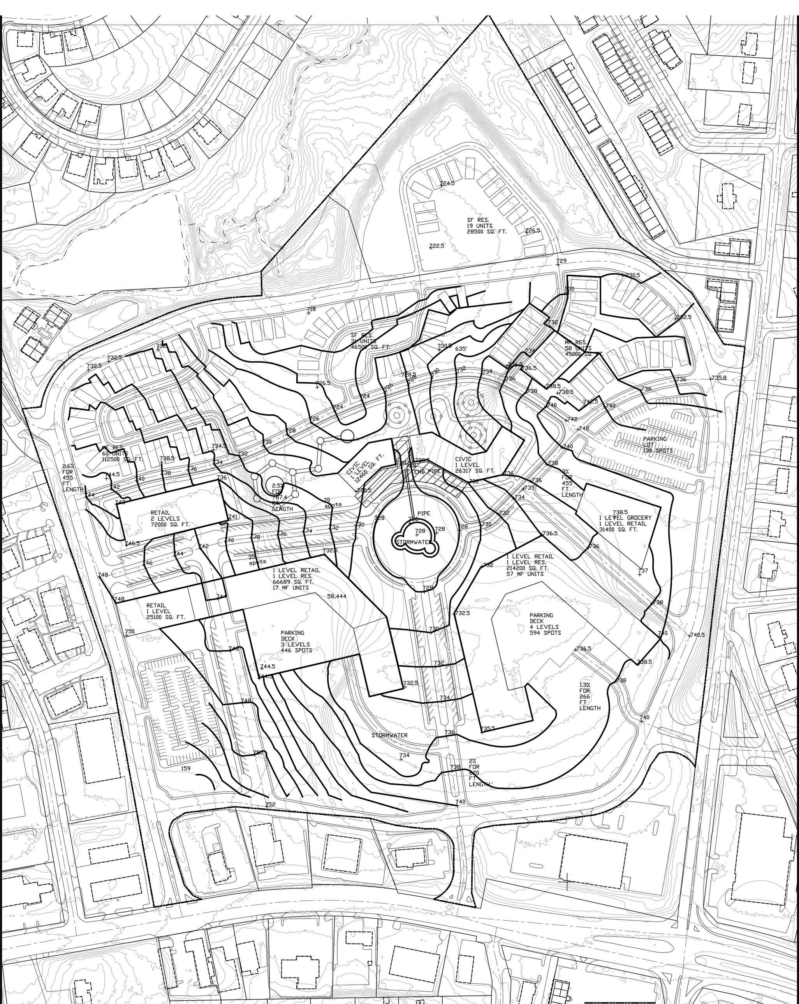
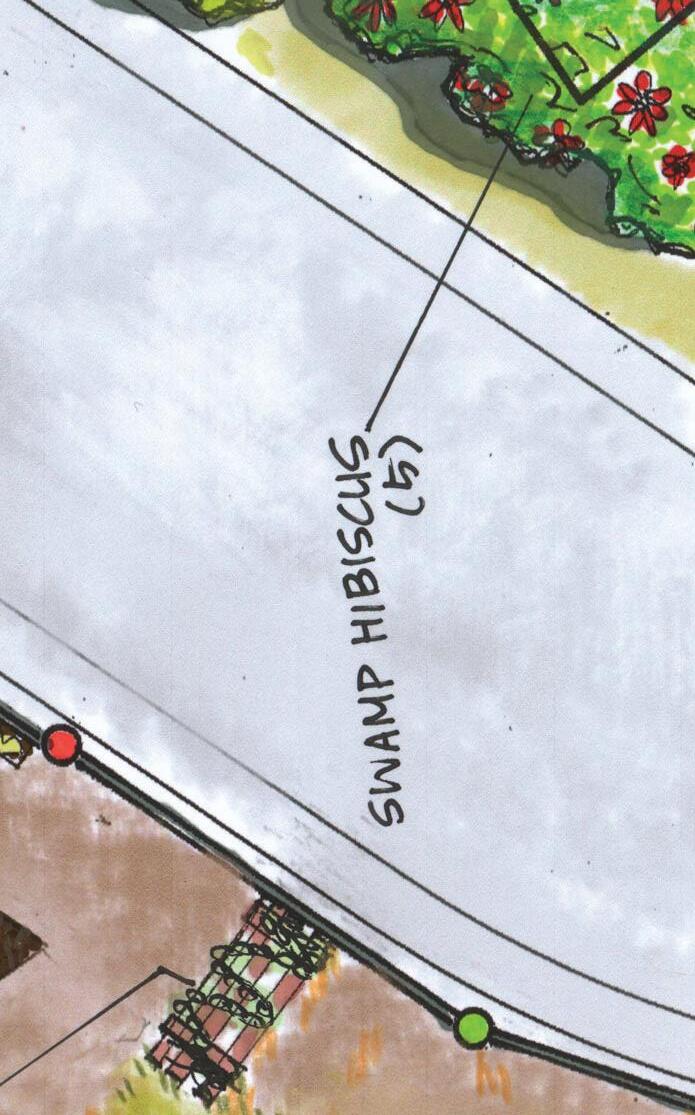


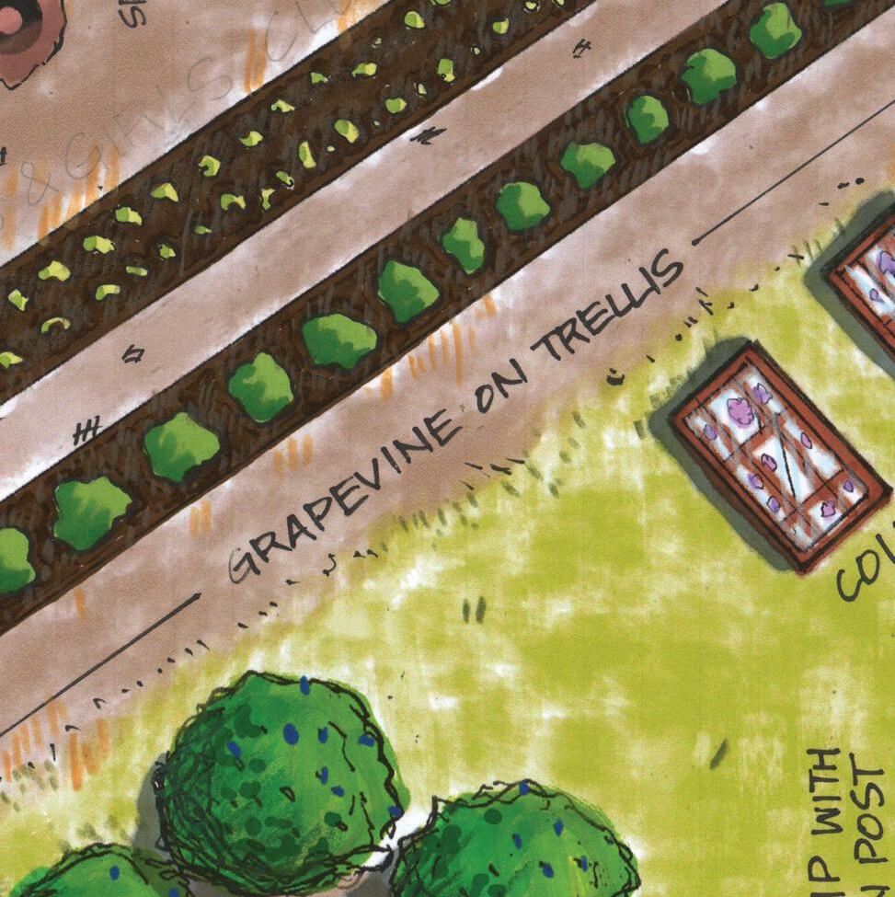


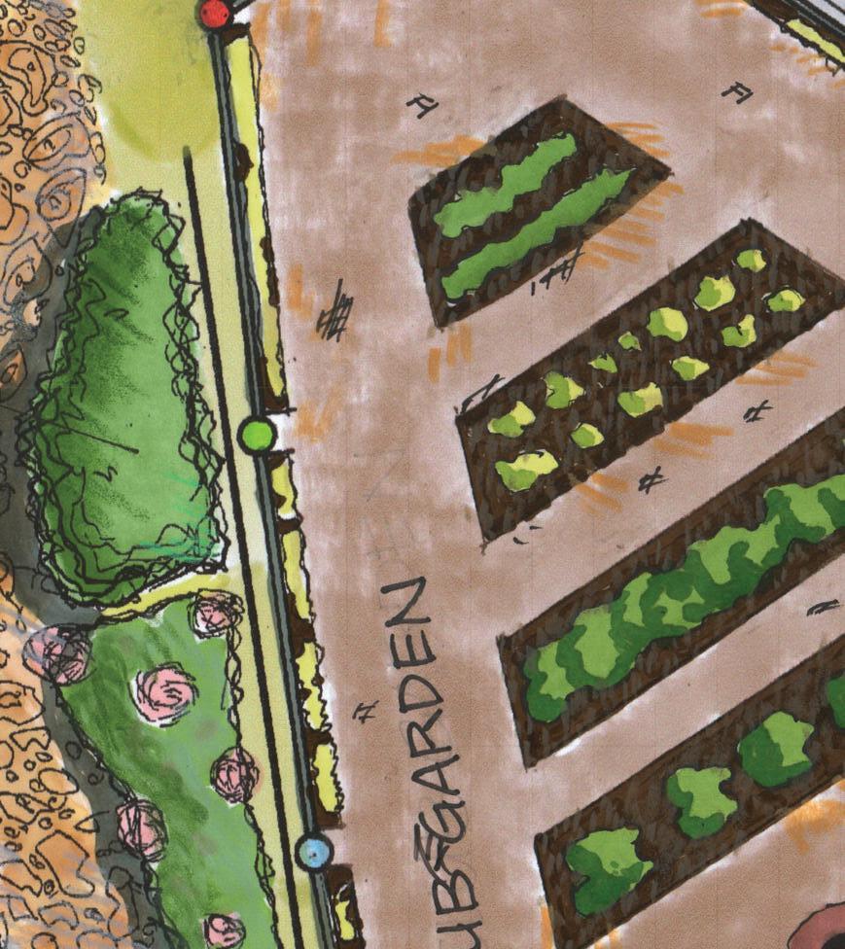

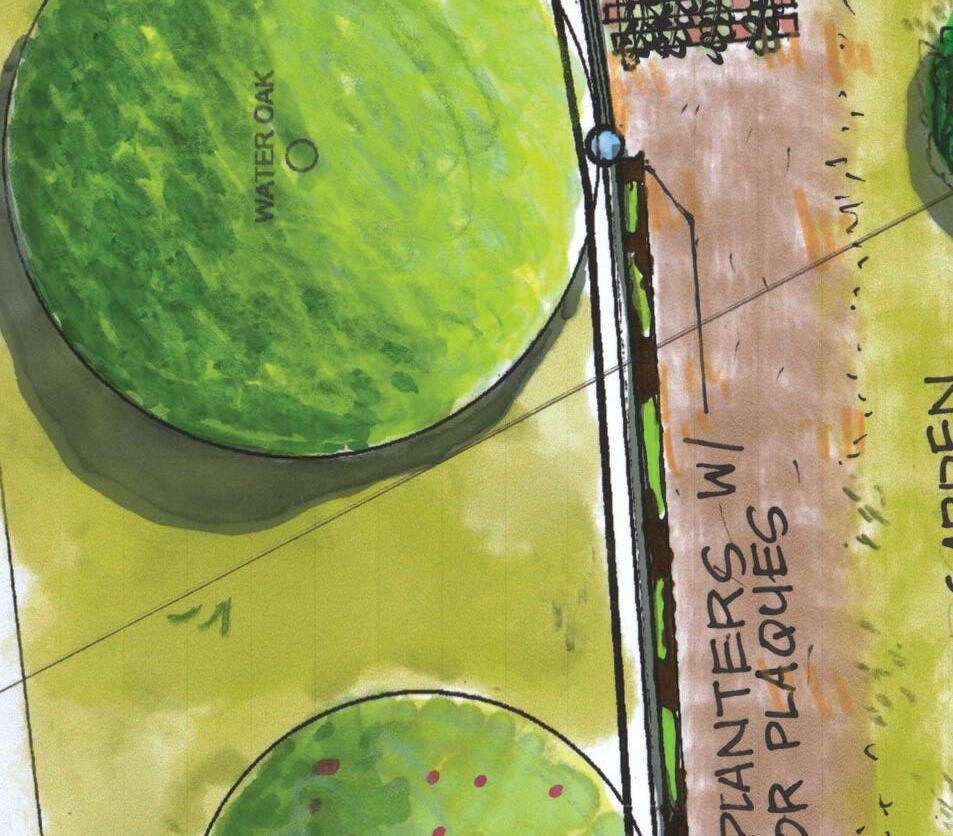
r
We w er e gr an te d th e op po rt un it y to p ro vi de d es ig ns f o y a co mm un it y ga rd en i n th e to wn o f Ma di so n, G eo rg ia M st u d i o c l a ss v i s i t e d t h e s i t e, a b o ut 5 0 m i nu te s ou ts id e o f A th en s, t o me et w it h co mm nu ni ty m em be rs i ns pi re d to b ri ng t he ir n ei gh bo rh oo d to ge th er t hr ou gh g ro wi ng f o od
Th is w as m y f i rs t se rv ic e le ar ni ng p ro je ct My s tu di o cl as s wa s sp li t in to g ro up s, a nd w e we re e ac h ta sked w it h de ve lo pi ng d es ig ns
We m et w it h in sp ir ed r es id en ts o f th e ne ig hb or ho od t ha t wa nt ed t o br in g th ei r co mm un it y to g e th er t hr ou g h gr ow in g f o od .
l Em ph as is w as p la ce d on p ro vi di n g a s pa ce f or l oc a r sc ho ol s an d yo ut h gr ou ps t o ho ld c la ss es o r me et f o e d uc at i o na l g a t h er i n g s
The two most important design necessities we were made of aware of: Plants and Programming
There were several experienced gardenders in the neighborhood, and they made sure to request not only edible plants, of course, but plants to attract pollinators and wildlife.

The 5th street community requested a place to educate youth about the importance of gardening In our design, we included a pavillion for the local elementary school to teach children about gardening, or for live music events. A “farmers market” platform is included as well to provide a space for sale or distribution of grown food.
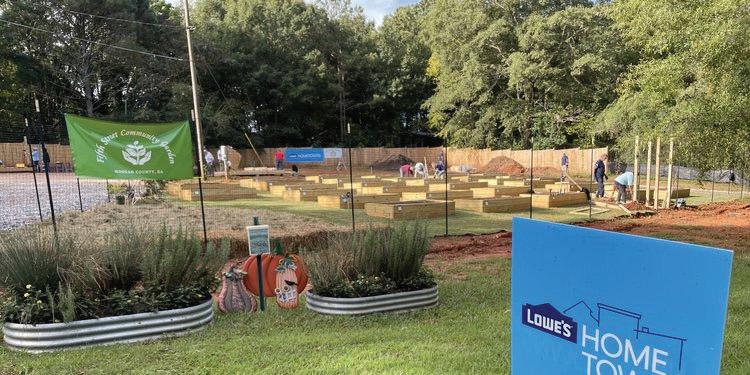 5th Streeth Community Garden Community Design
5th Streeth Community Garden Community Design

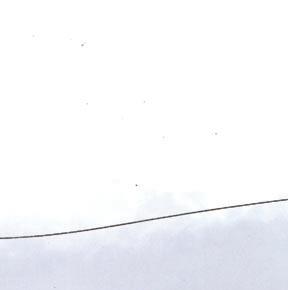

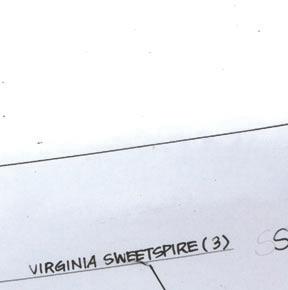
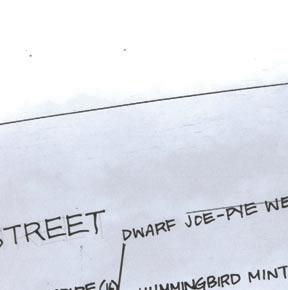
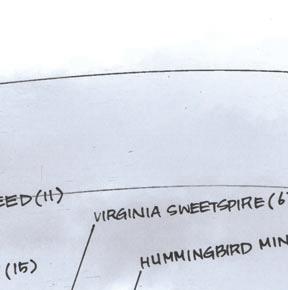
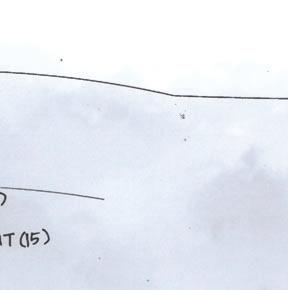
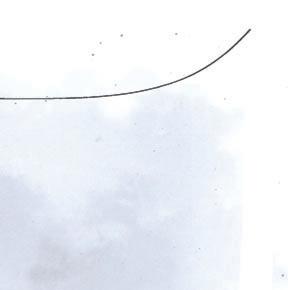
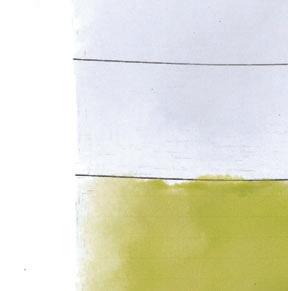
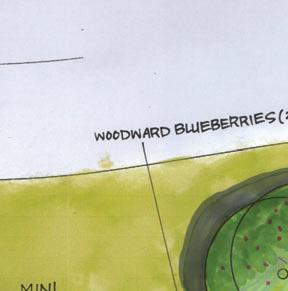
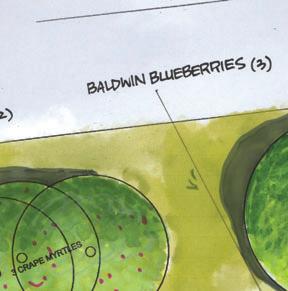
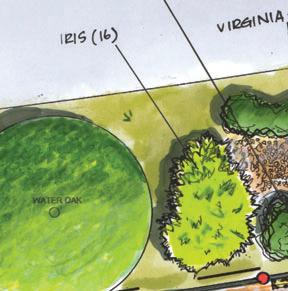
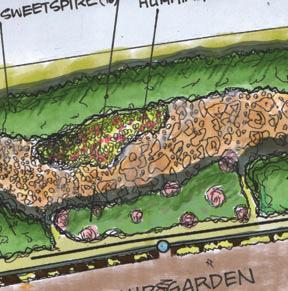
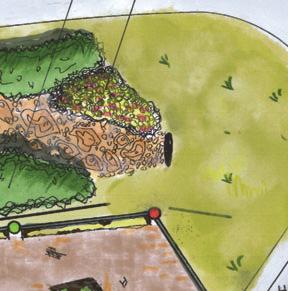
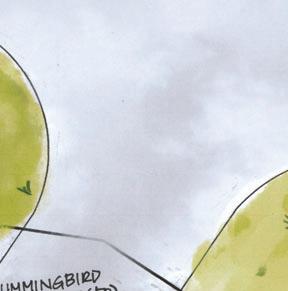
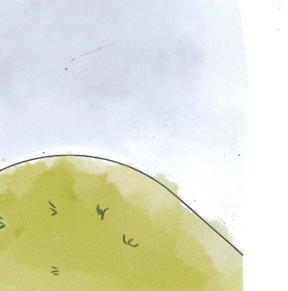

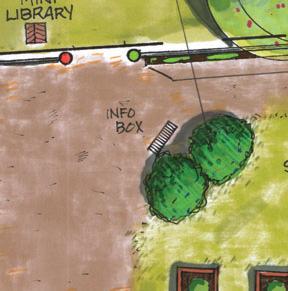
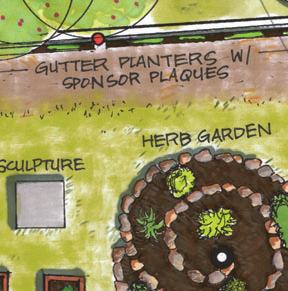
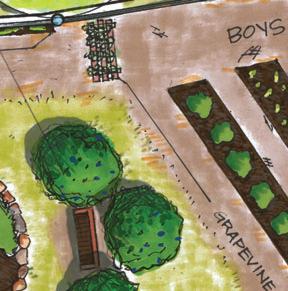
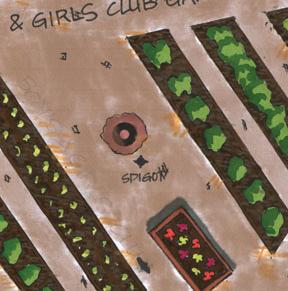
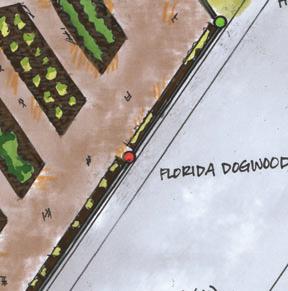
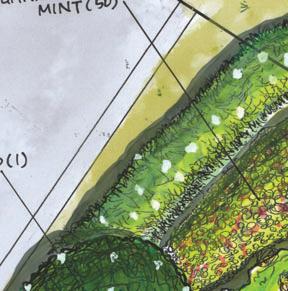
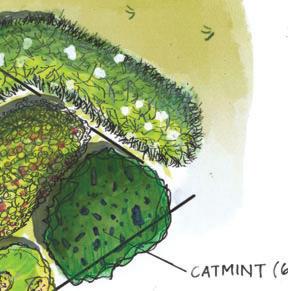
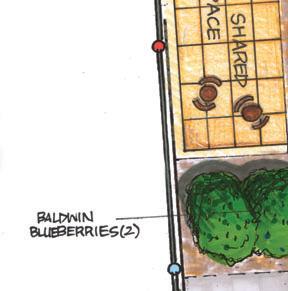
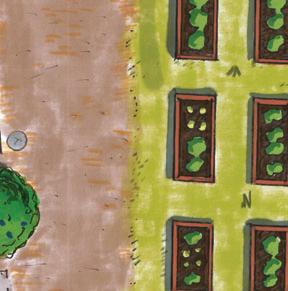
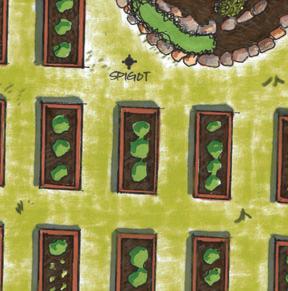
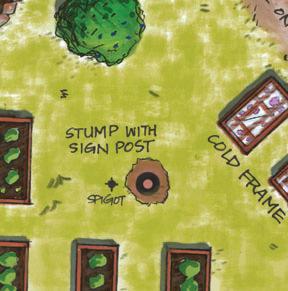
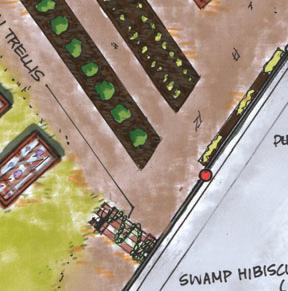
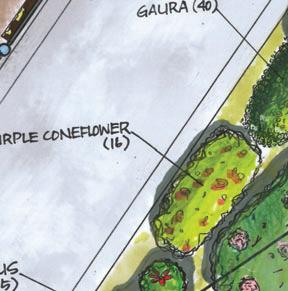
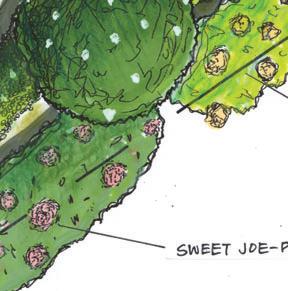
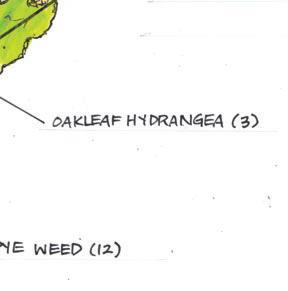
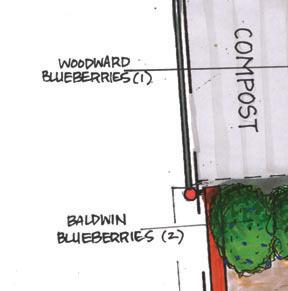
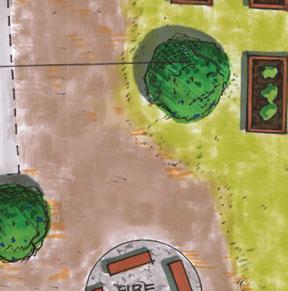
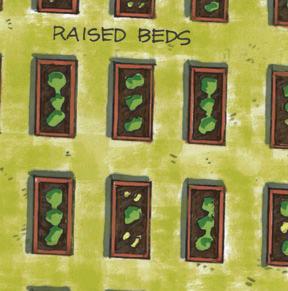
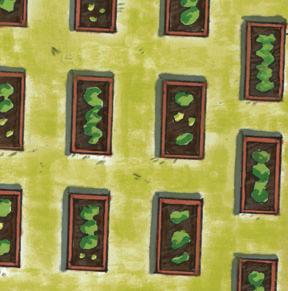
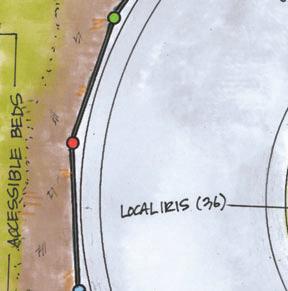

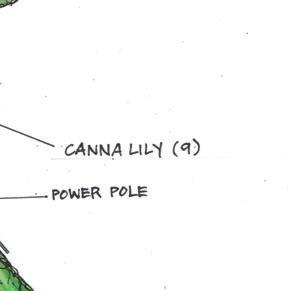


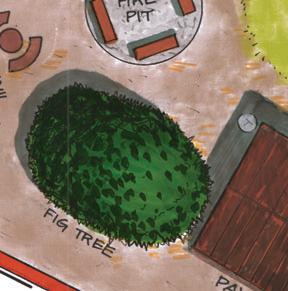
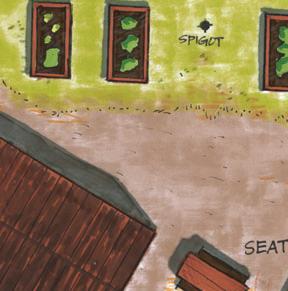
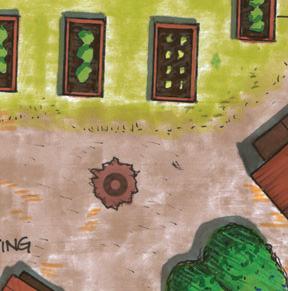
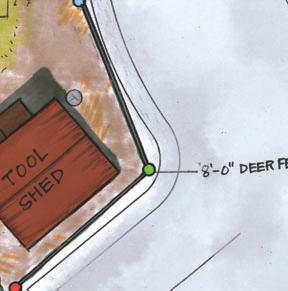
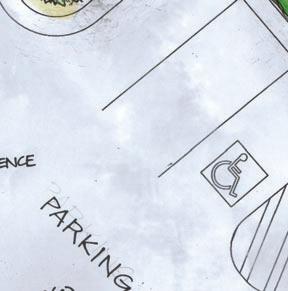
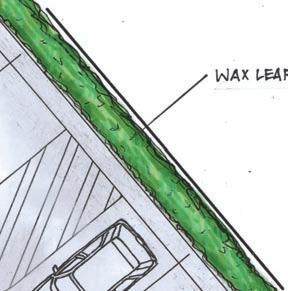


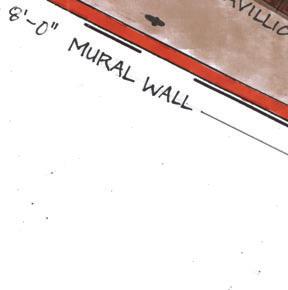
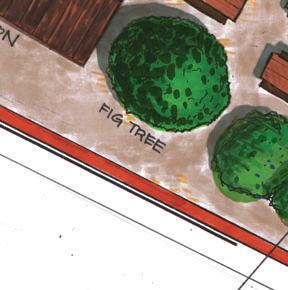
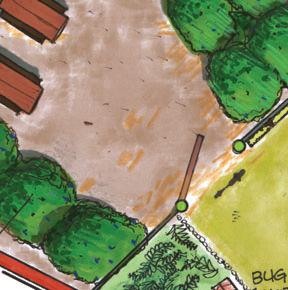
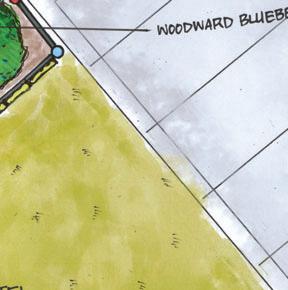
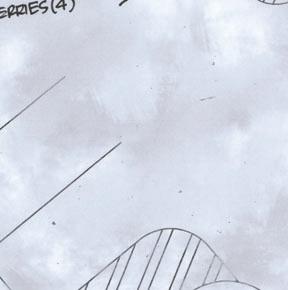
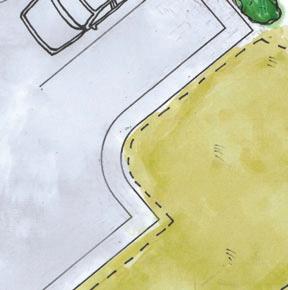
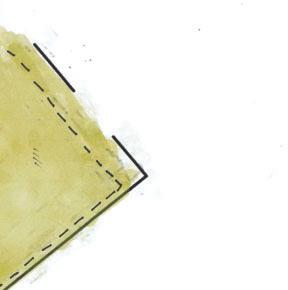


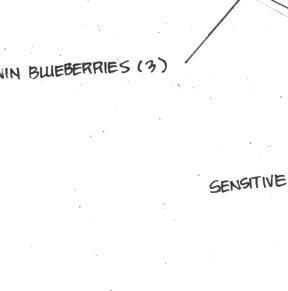
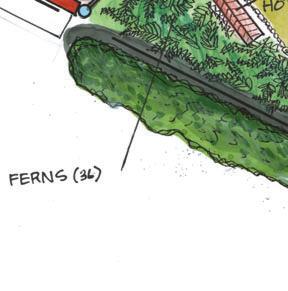
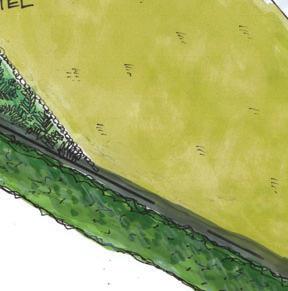
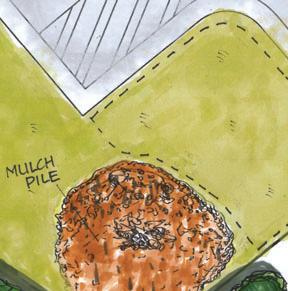
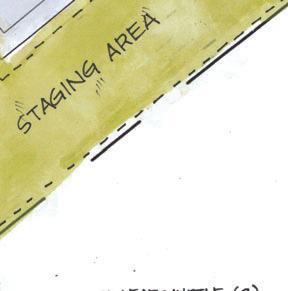





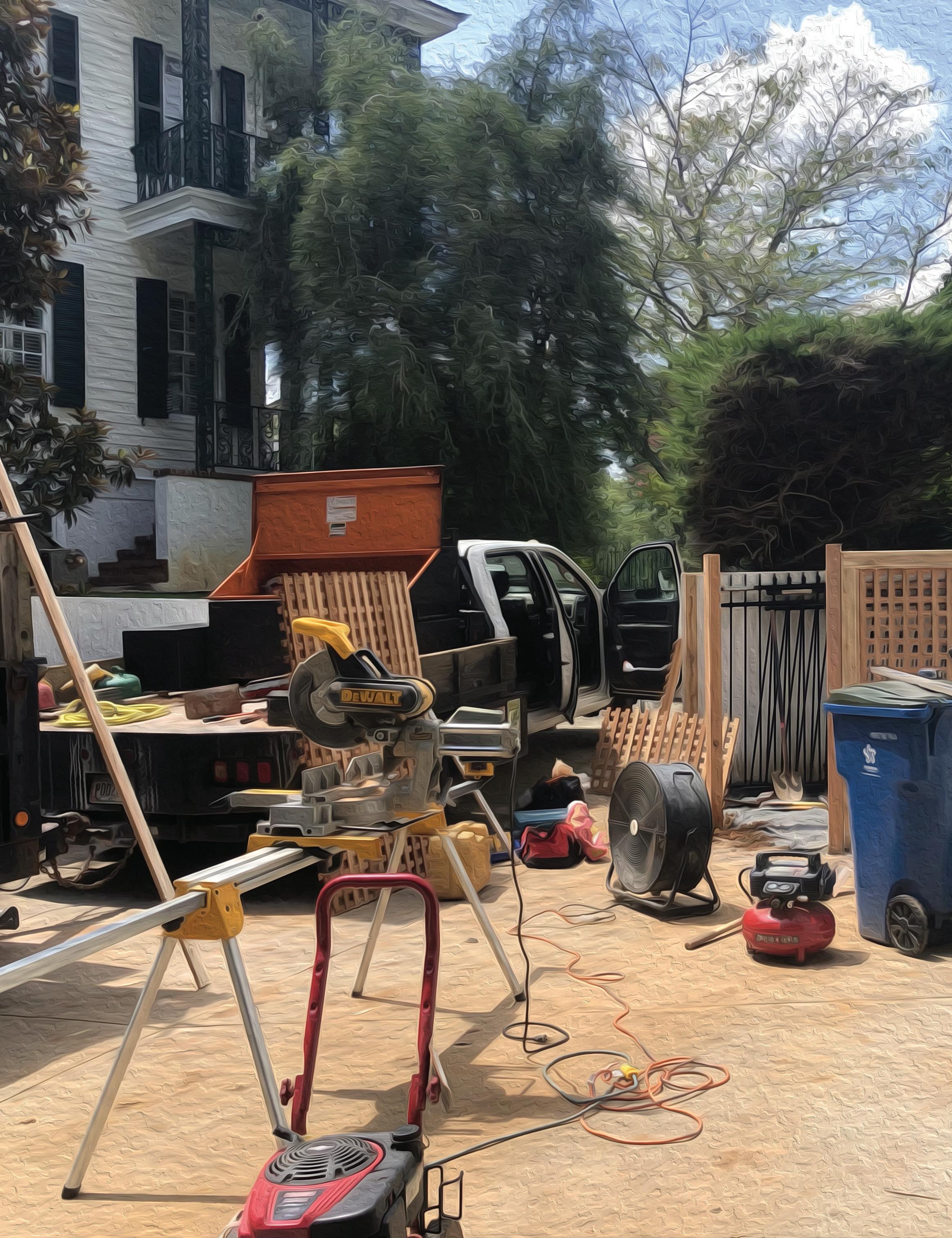




During the summers of 2020 and 2021, I had the great opportunity to wok as an apprentice to Southern Trillium owner Lyle Collins. He is self-owned and runs his design-build firm by himself. Starting off I was helping out mostly with manual labor and maintenence, which included plant removal, mulch spreading,planting, and pruning. As I gained more experience, Lyle deffered to me more often for design ideas. The Hayes Residence was a collaborative effort throughout the design and install. We discssed sun/shade patterns of the house, materials, as well as plant selection and arrangement

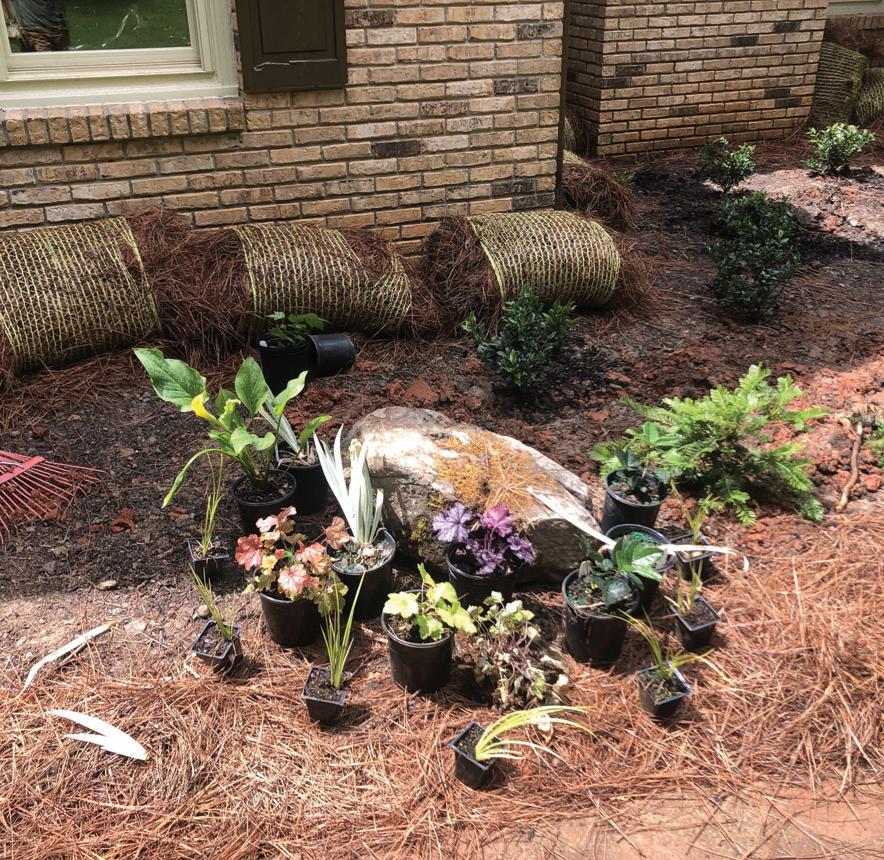
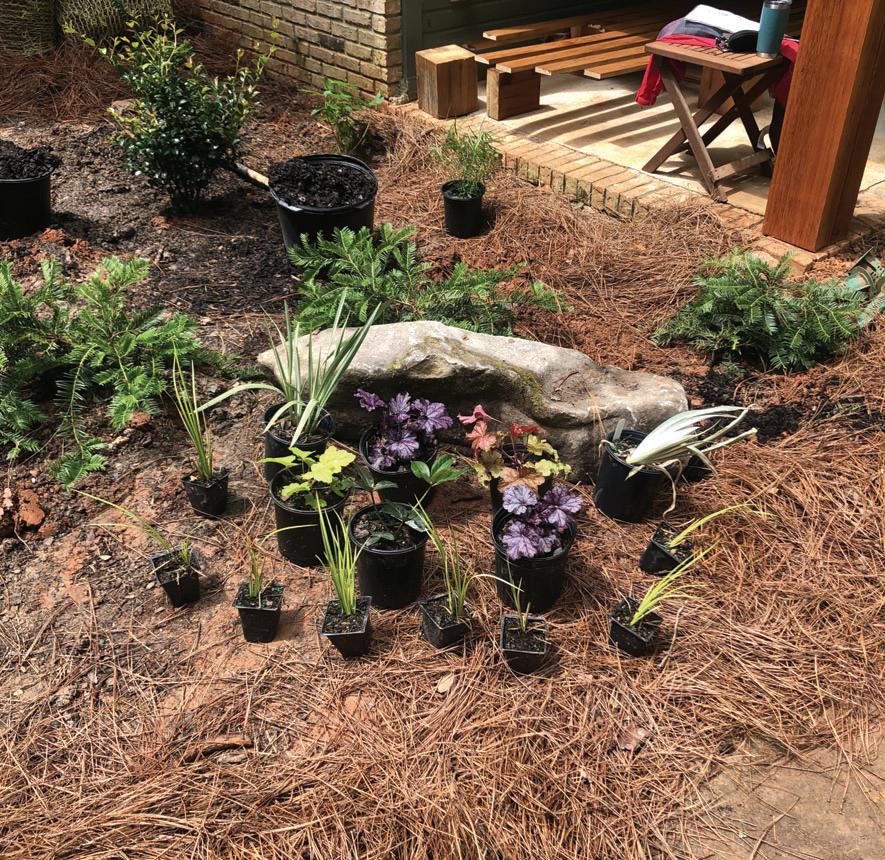
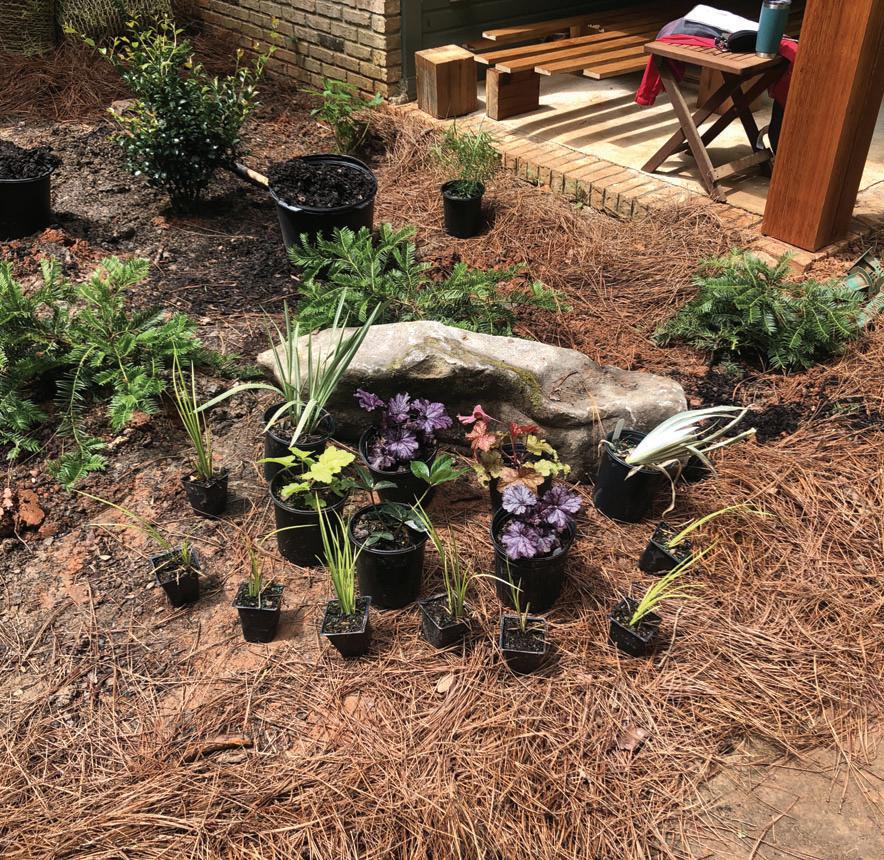
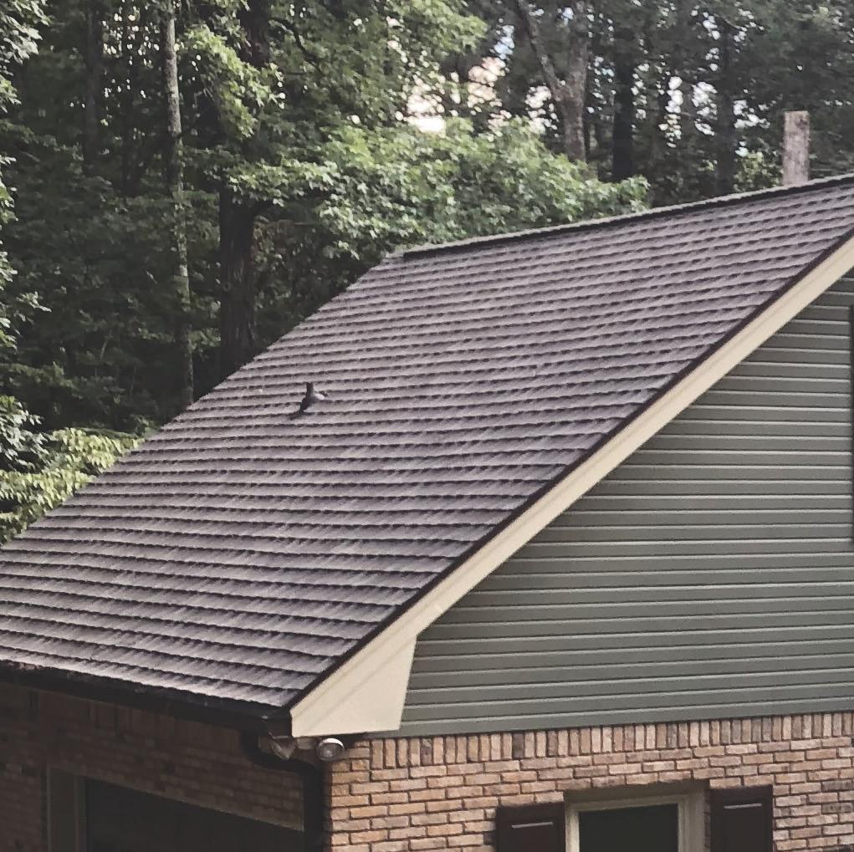
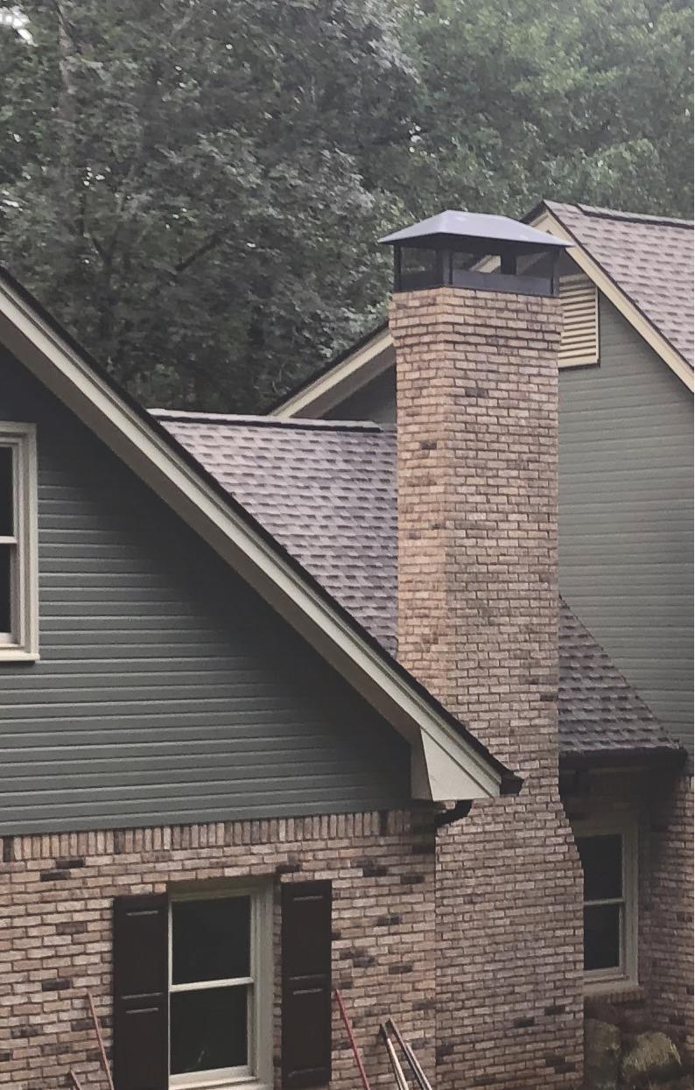
Greg Hayes is a friend of Lyle Collin’s and lives about a 5 minute drive away from my childhood home. The property contains expansive woods including a creek. The architecture of the home, given the context, evokes an escape to a lodge or cabin in the mountains

The installation process of these plantings was an arduous yet rewarding experience. I actually put every single plant in the ground for this project. Lyle and I collaborated on the design, but I was granted freedom to make on site. I was given every oppotunity to learn on the job. Lyle is full of knowledge and would take every chance to relay crucial details about what we were doing. Work included planting, irrigation install, tree lighting install, and hardscape construction. Below is the original drawing we did together over a lunch break one day, including Lyle’s notes for irrigation parts.

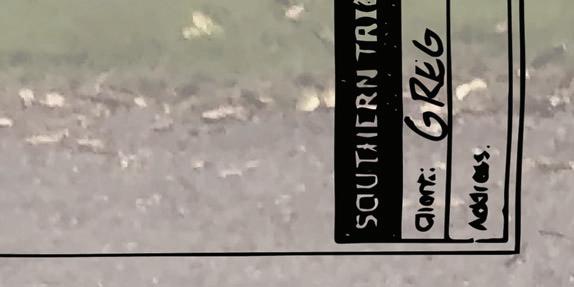
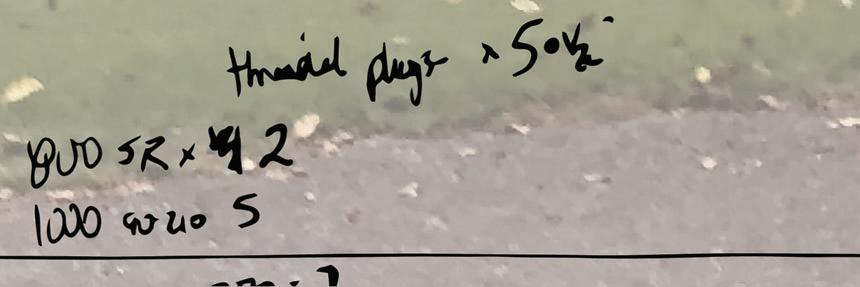
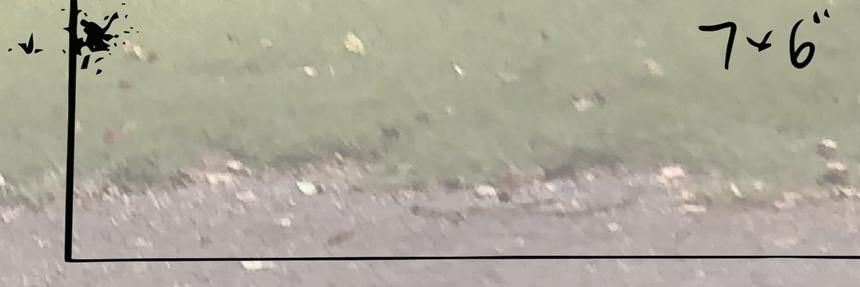


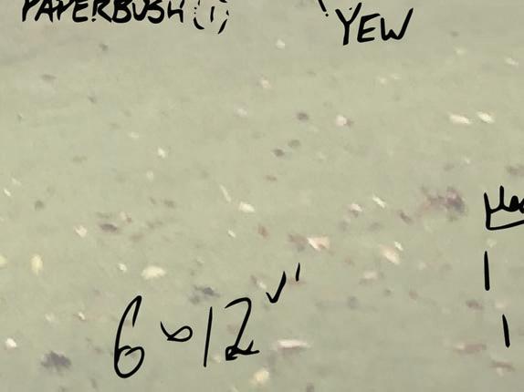
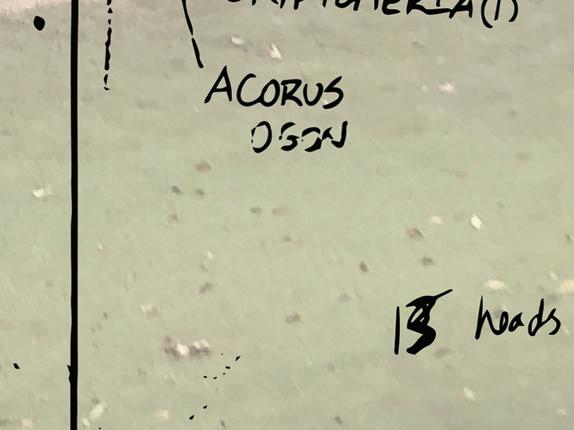
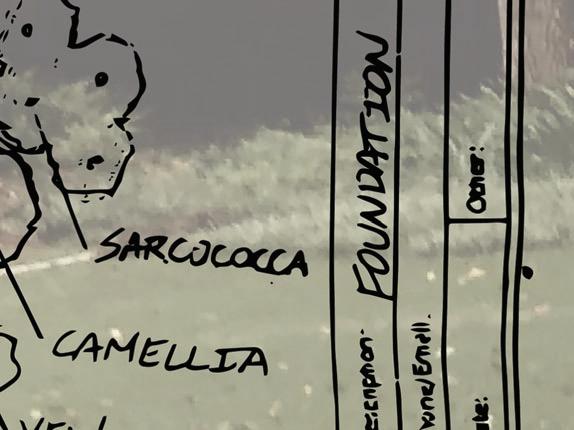
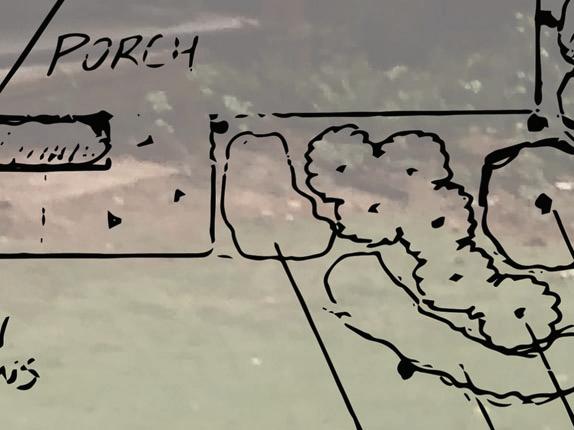
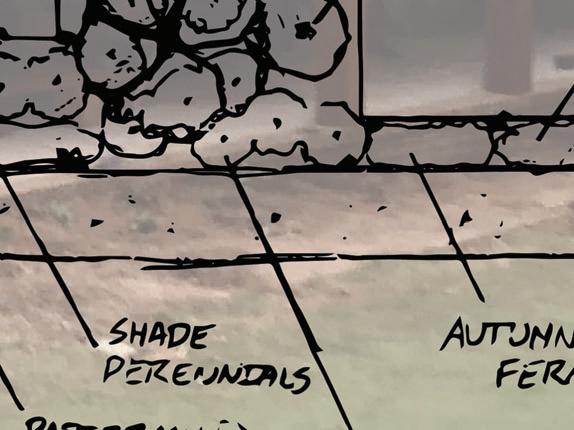
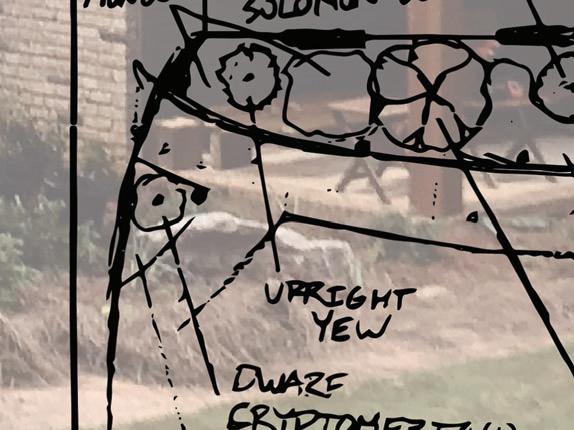
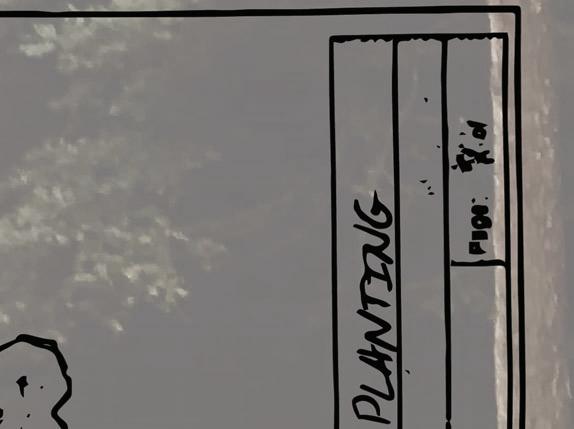
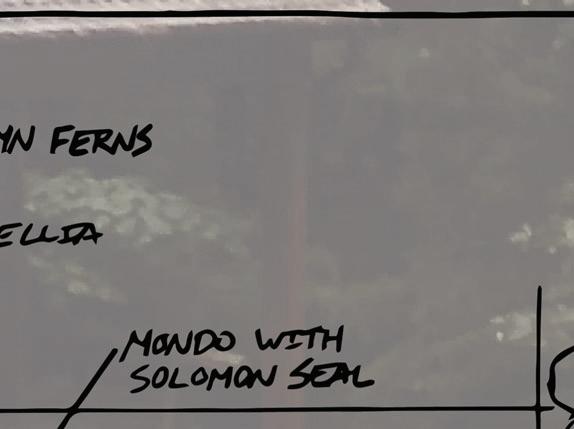
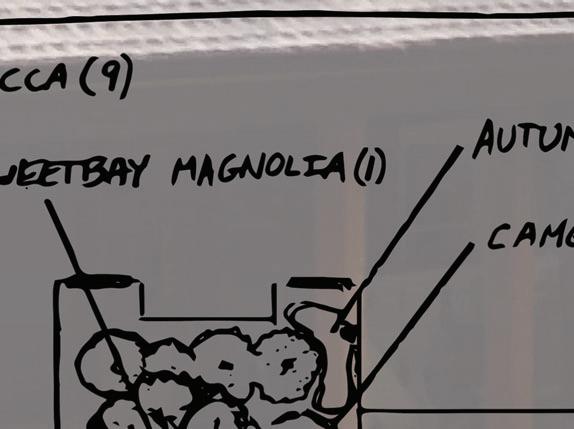
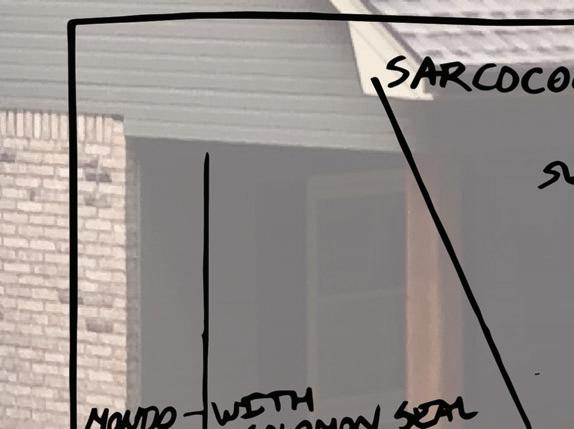

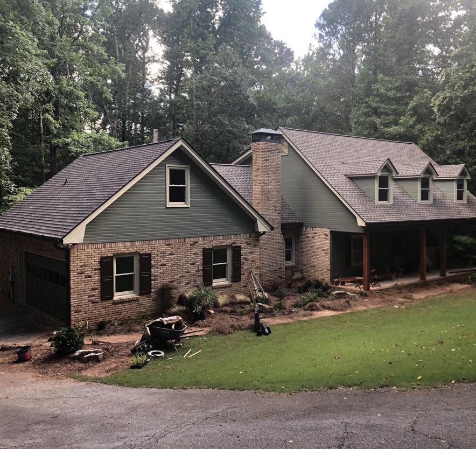
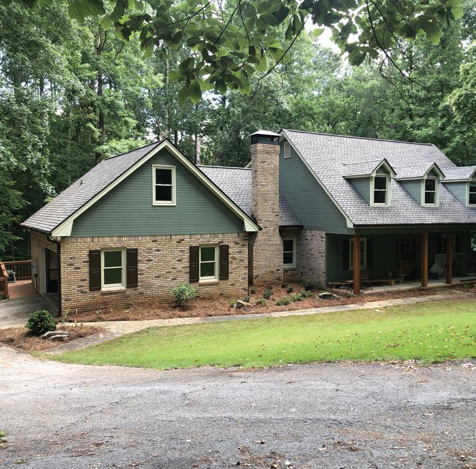


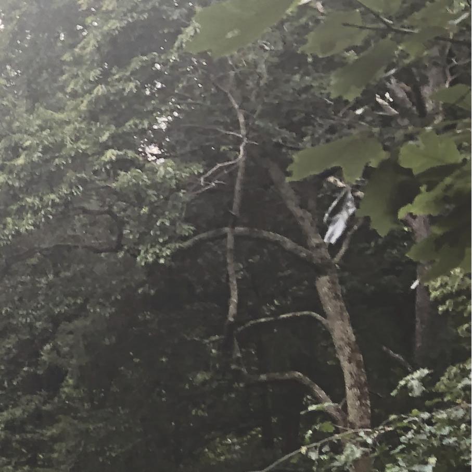
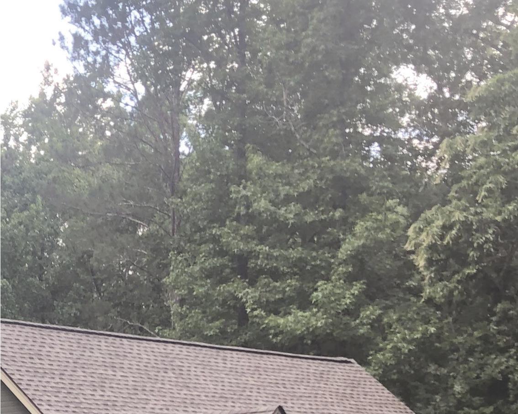
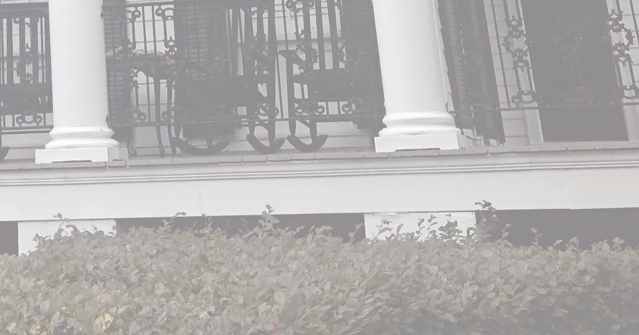
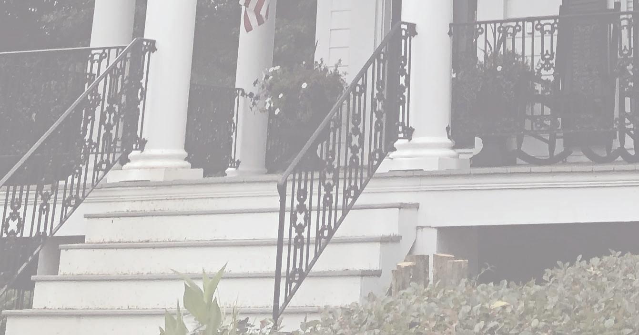



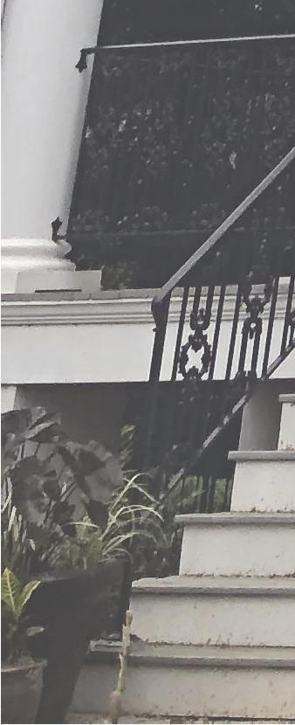
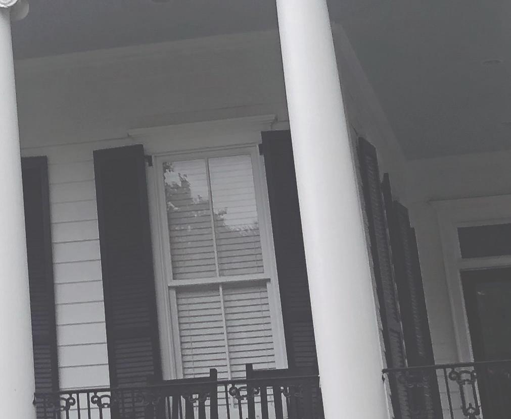
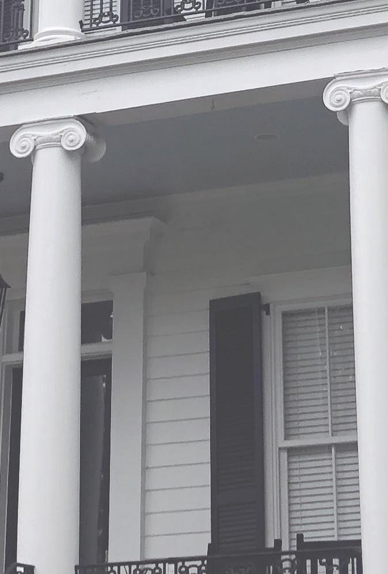
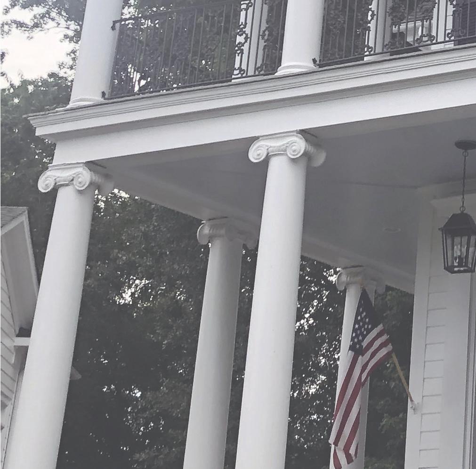

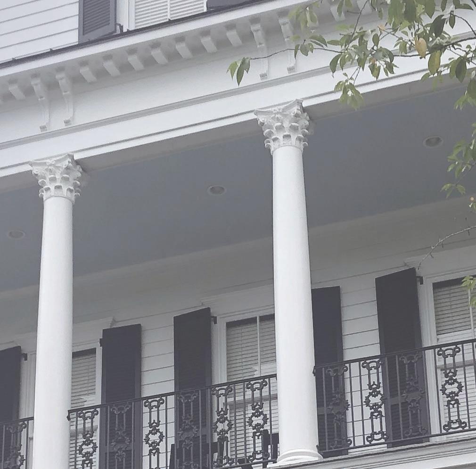
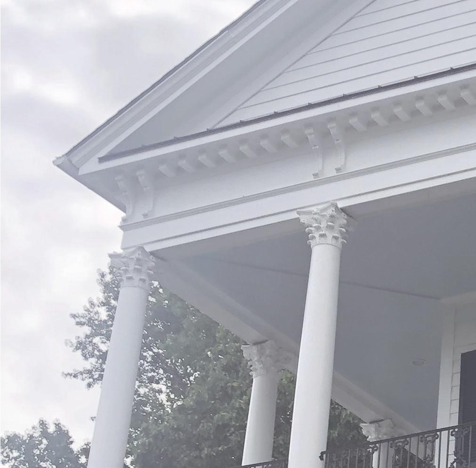
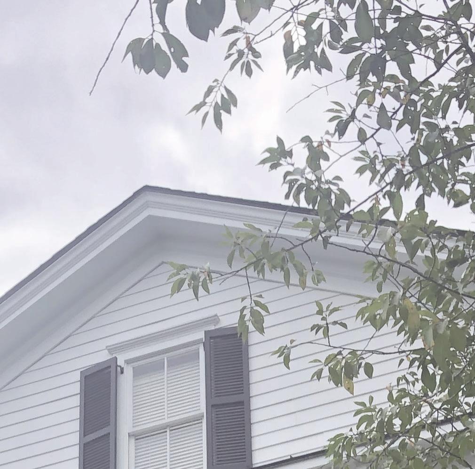
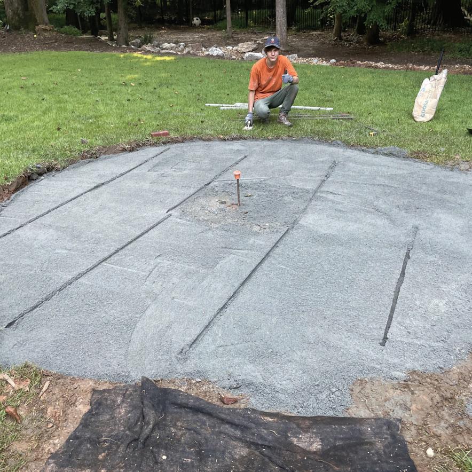




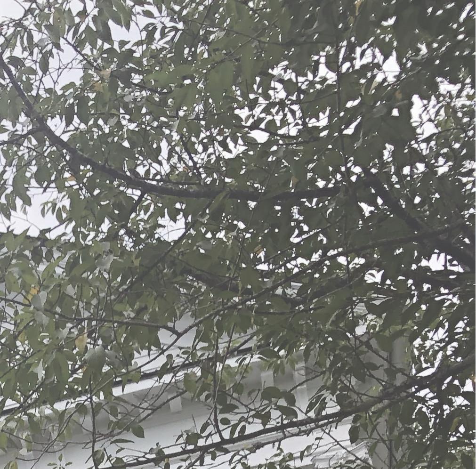


During the summers of 2020 and 2021, I had the great opportunity to wok as an apprentice to Southern Trillium owner Lyle Collins. He is self-owned runs his design-build firm by himself. Starting off I was helping out mostly with manual labor and maintenence, which included plant removal, mulch spreading,planting, and pruning. As I gained more experience, Lyle deffered to me more often for design ideas. The Hayes Residence was a collaborative effort throughout the design and install. We discssed sun/shade patterns of the house, materials, as well as plant selection and arrangement
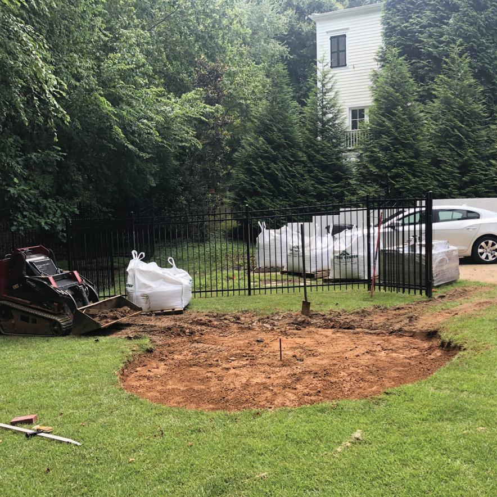
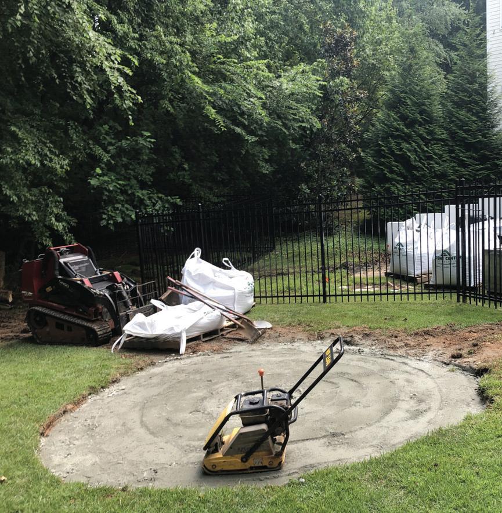
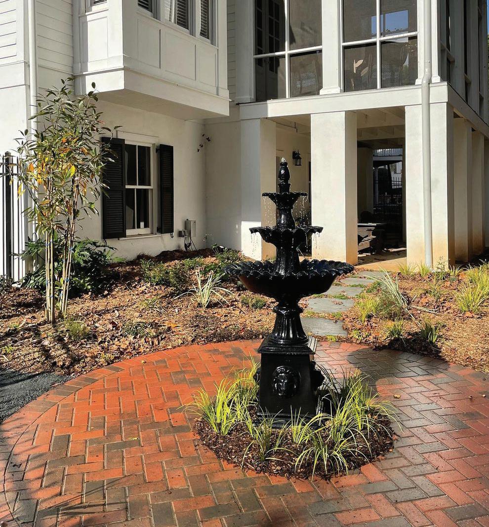
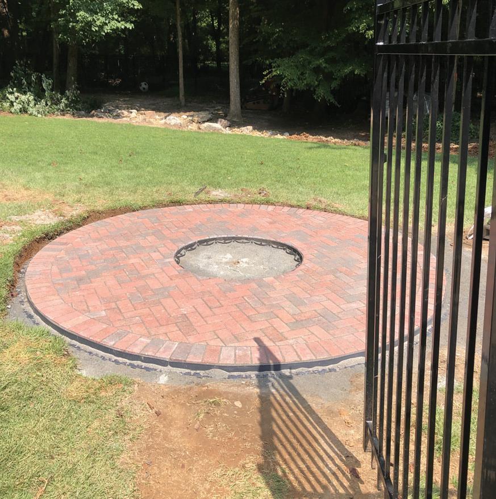



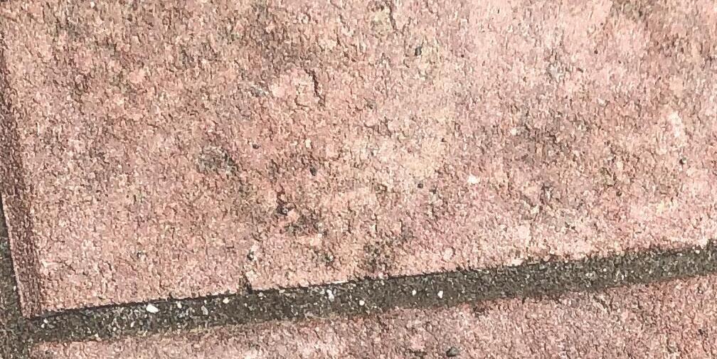

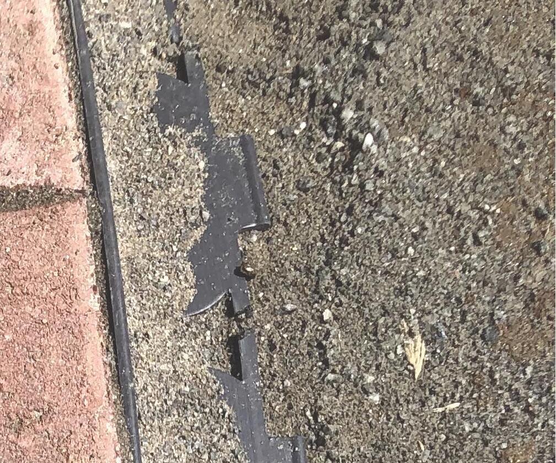
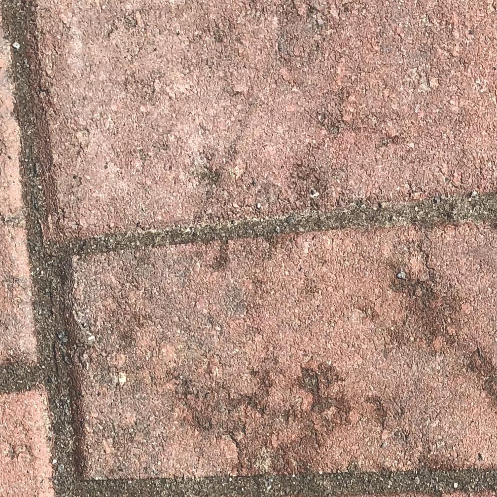
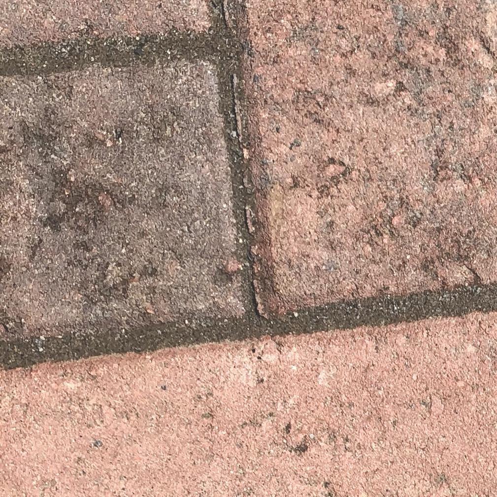
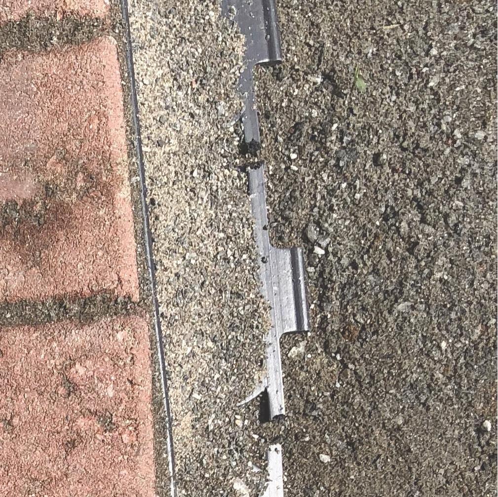
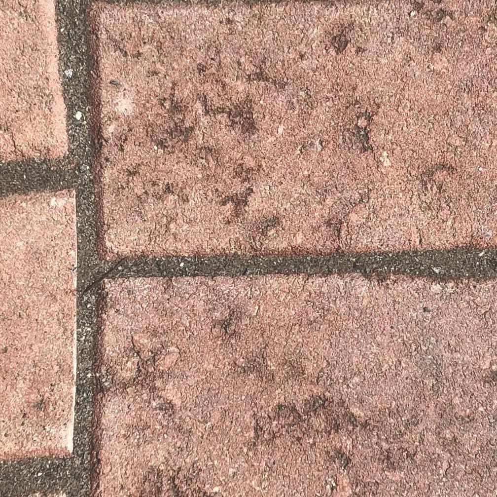
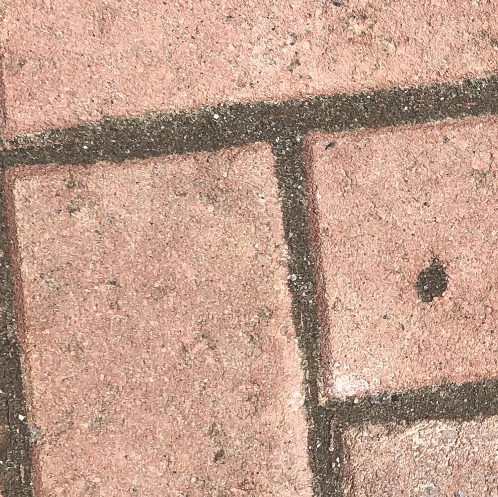
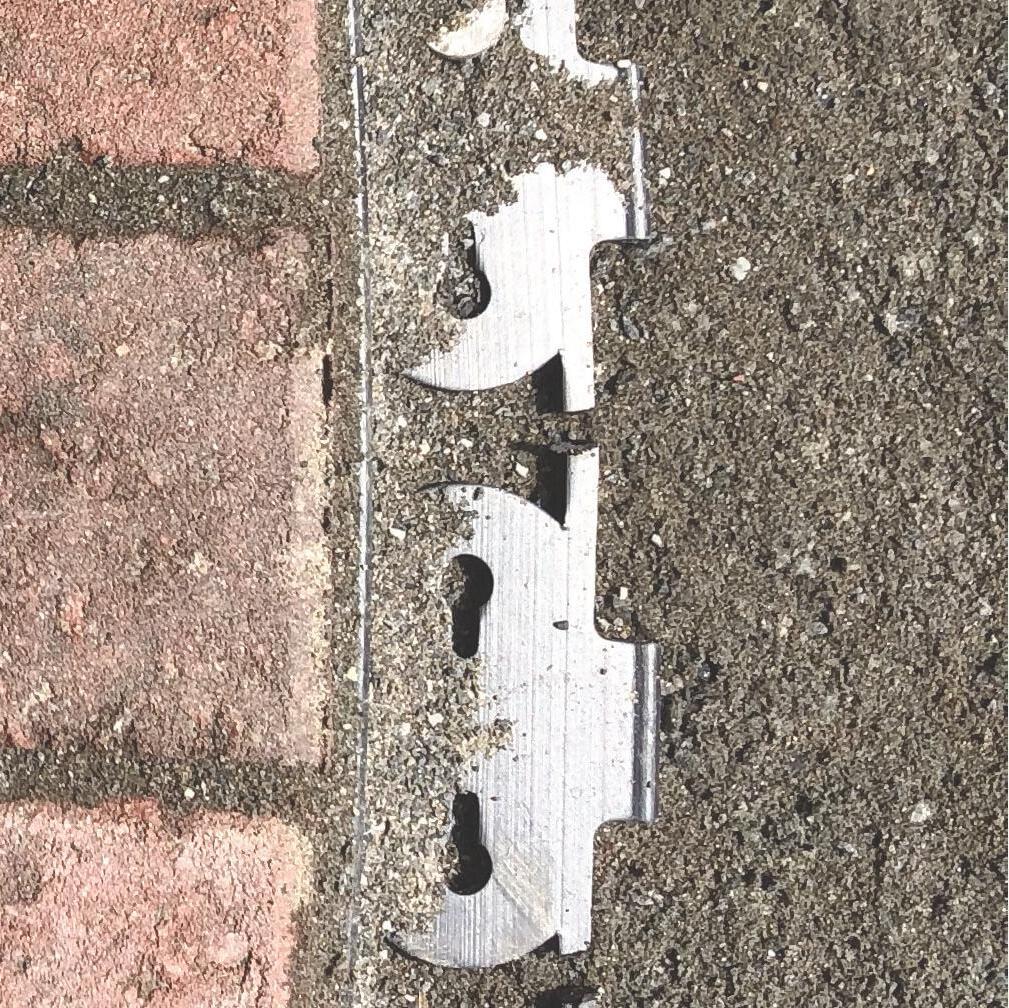
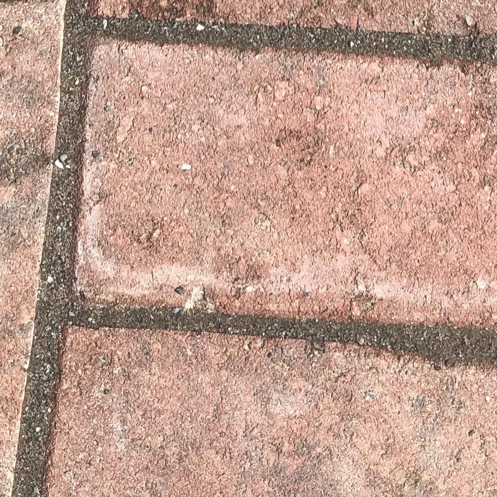
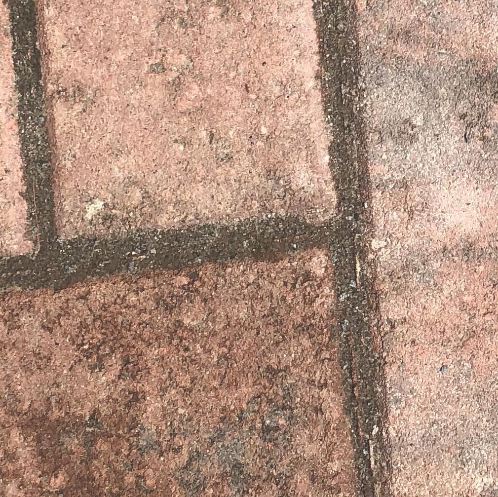
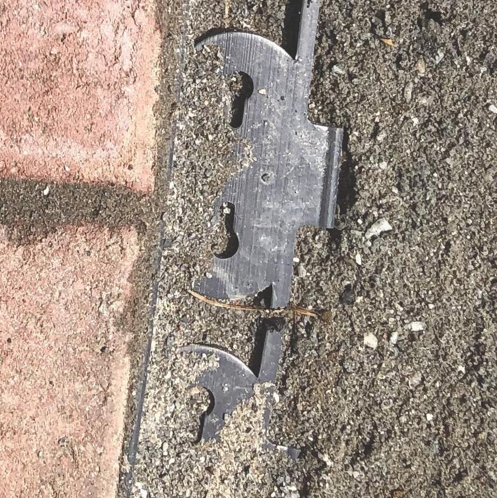

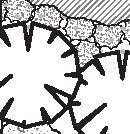


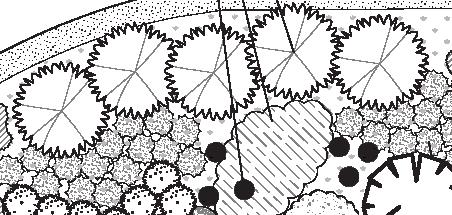

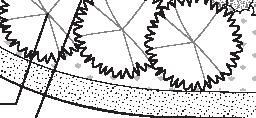
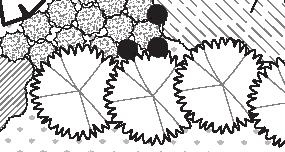

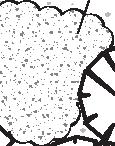


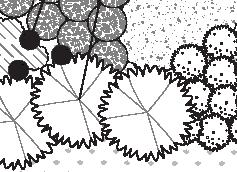
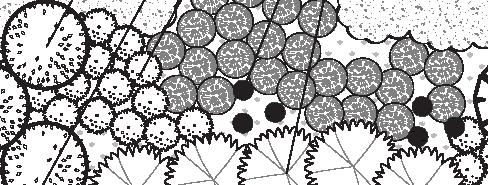
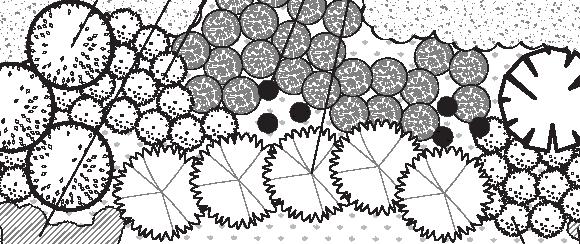


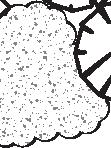




NDuring the summer of 2022, I had the pleasure of working for Bethany Rydmark, a Landscape Architect whom owns her own private firm, Rydmark Landscapes, in Portland, Oregon. Despite working remotely, I stayed several weeks in Eugene, OR, where I was able to explore and be immersed in the radically different flora of the Pacific Northwest. I toook the time to learn some of the common landscape trees and plants in the region. Bethany’s firm is small, she has mostly worked by herself, with the occasional help from 1 or 2 apprentices.
 Blue Sky Farm Planting Plan
Blue Sky Farm Planting Plan
(3) Magnolia grandiflora 'Victora' 1 3/4" cal
(126) Pachysandra 'Green Carpet' 12" O.C
(1)1-3/4" cal. Cornus 'Venus'
(8) Polystichum polyblepharum Tassel Fern #1
(1)1-3/4" cal. Cornus 'Venus' (16) Sarcoccoca 'Fragrant Valley' (3) Camelia 'Buttermint'
(113) Pachysandra 'Green Carpet'
(44) Taxus 'H.M. Eddie' 48" Ht
(11) Hydrangea quercifolia 'Pee Wee' #5
(2) Lagerstroemia 'Natchez' Multi-Trunk 7-8' Ht.
(6) Pittosporum 'Wheeleri' #5
(4) Pittosporum tenuifolium 'Golf Ball' #5
(6) Buxus 'Fastigata' 48" O.C
(6) Sarcoccoca 'Fragrant Valley'
(52) Thymus pseudolanuginosis 4" Pots@ 6" O.C
(3) Anemone 'Honorine Jobert' #1
(6) #2 Helleborus 'Champion
(13) Taxus 'H.M. Eddie' 48" Ht.
(10)
(56) Boxwood hedging 12"
(6) Buxus sempervirens 27-30" Orbs
(16) Sarcoccoca 'Fragrant Valley' (1) Camellia 'Setsugekka' Espaliered
(9) Taxus 'H.M. Eddie' 48' Ht.
(400) Thymus pseudolanuginosus # 4" @ 6" O.C
(6) Miscanthus sinensis #5
(1) Stewartia psuedocamellia 6'-7' Ht.
(10) Gardenia angusta 'Frostproof'
NI was responsible for creating base plans from field measurements and existing drawings, drafting planting plan construction documents. I was also allowed some creative freedom when interpreting concept planting plans she had drawn. I enjoy AutoCAD and becoming more efficient at the drafting process, and I thouroughly enjoyed getting the chance to apply my skills to real projects. I also collaborated with a recent University of Oregon graduate on creating a CAD standard and block library for Bethany, who was brand new to Autocad.

